


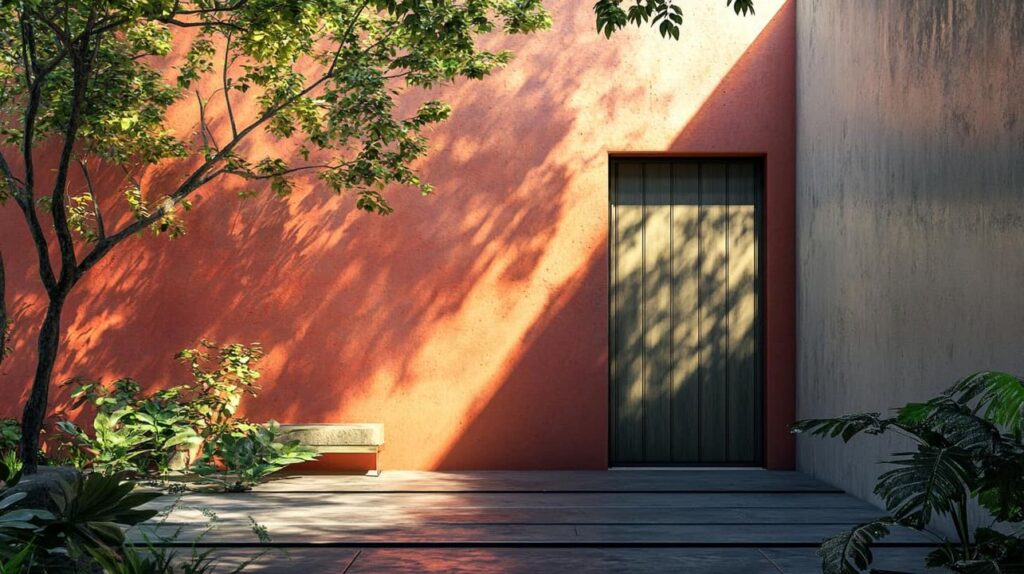
Sắc kia ai vắt lên trời,
Ho Viet Vinh
Nửa chìm trong nước,
Nửa phơi nắng vàng.
Next project | Mùa nước nổi

Vinhho, Acrylic on canvas, 92x252cm, Maison d’art Reserved, 2025

mùa nước nổi
Next project | Tự tại
Êm đềm tựa giọt sương tinh khiết gieo mầm an lành.
Can trường cắm cội rễ sâu bền trước bão lũ.
Hoa trôi nở hương thơm giữa dòng nổi sóng, bờ cỏ lặng lẽ tựa mặt hồ thu.
Hương Giang trở thành ngọn đuốc chánh niệm – vừa tỏa sáng tự thân, vừa soi đường dẫn lối.
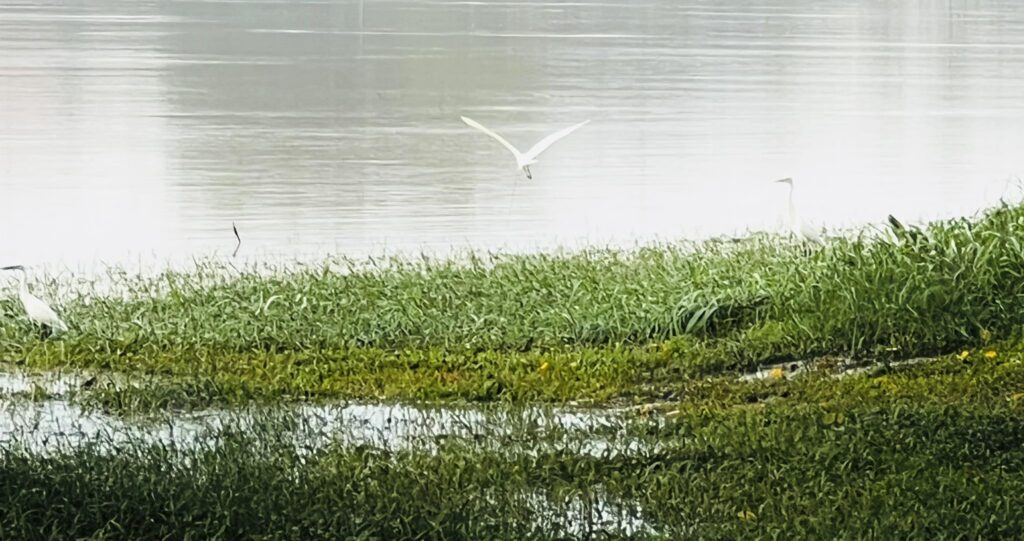
Next project | Danh hoạ Hồ Hữu Thủ
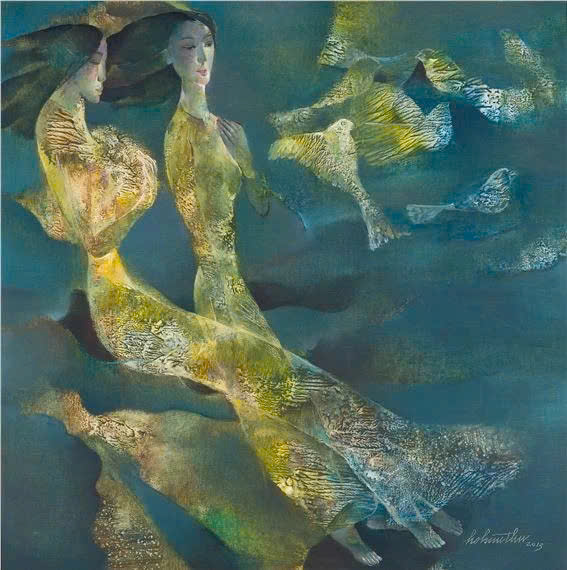
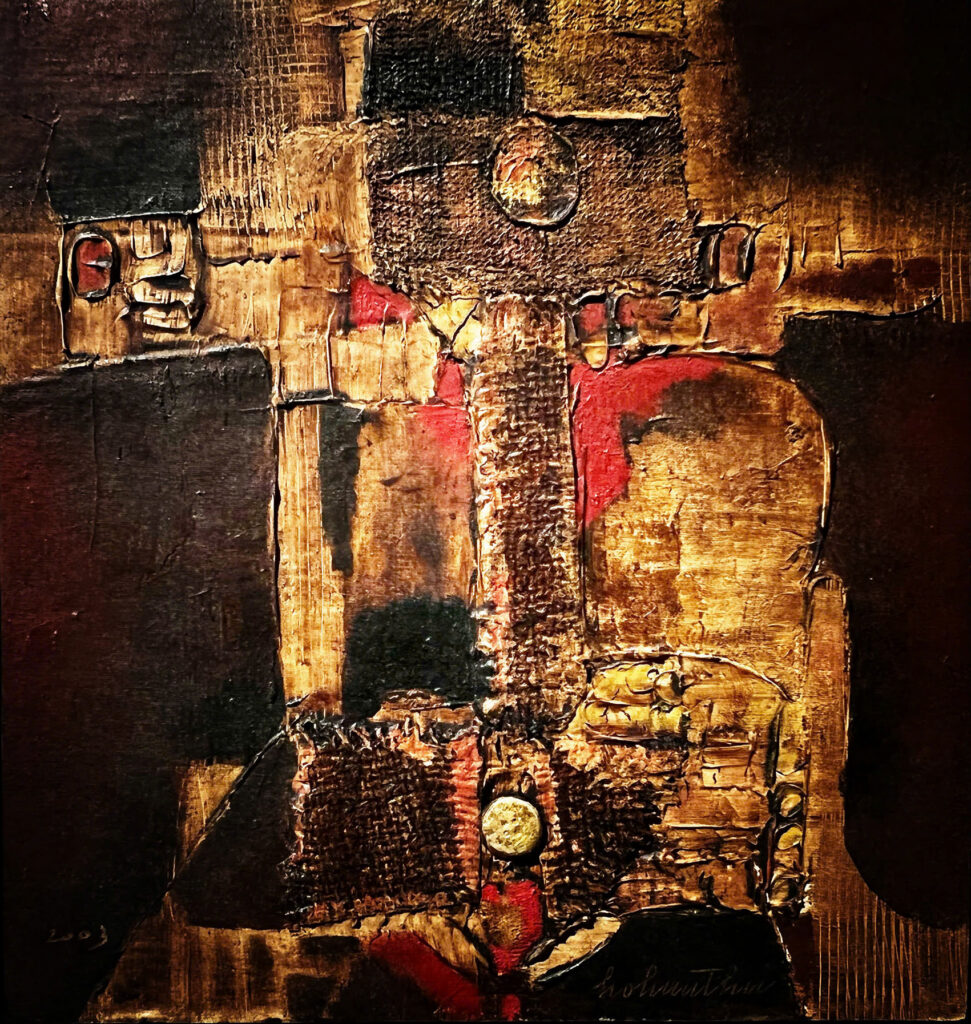
Cơ duyên cho Tôi gặp và hóng chuyện với danh hoạ Hồ Hữu Thủ: là một trong những tên tuổi hàng đầu của nền mỹ thuật Việt Nam.
Thế giới nghệ thuật của ông là sự kết hợp độc đáo giữa các hình tượng quen thuộc: thiếu nữ – hoa sen – mảnh trăng. Những hình ảnh này không đơn thuần là miêu tả hiện thực, mà đã được chọn lọc và biến thành những biểu tượng mang vẻ đẹp tinh khiết, hồn nhiên trong một không gian vừa thực vừa siêu thực.
Ghé thăm triển lãm “Hội hoạ trừu tượng Cha và Con” tại TAA Gallery, Tôi như được gặp lại phong thái nho nhã pha lẫn minh triết nơi Ông.
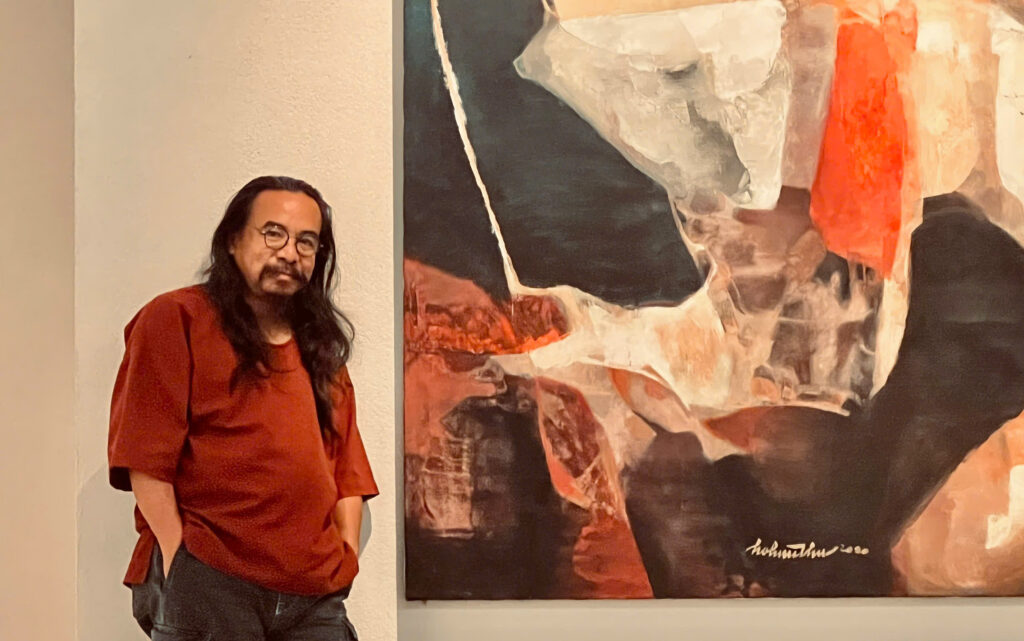
Next project | Desire
“A silent ode to the beauty of existence, portraying the sublime interplay of light and shadow that dances within the human soul. It is an invitation to wander through the corridors of one’s own soul, amidst the rain of introspection and the elusive sunsets of desires.”
Ho Viet Vinh
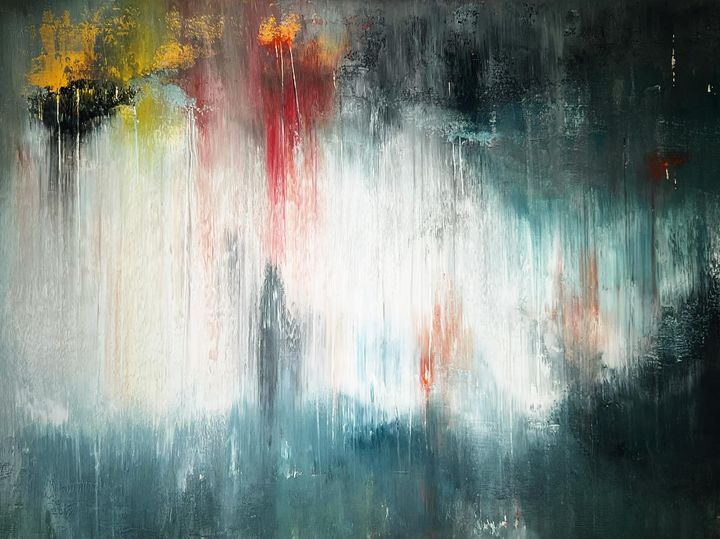
Acrylic on canvas, 97x130cm, Maison de Corail, 2024
Next project | Ngôi nhà của BỤT
Ngôi nhà của Bụt là nơi chốn của sự thanh tịnh hoà lẫn trong sắc thái biến đổi của không – thời gian. Mỗi bước chân như chậm lại để các giác quan tìm thấy mình qua sự va đập với sự chuyển động vi tế nhất. Sự đơn độc trở nên độc tôn toả sáng trong sự đối thoại vụn vỡ tạm thời trước sự sinh diệt của tạo hoá.
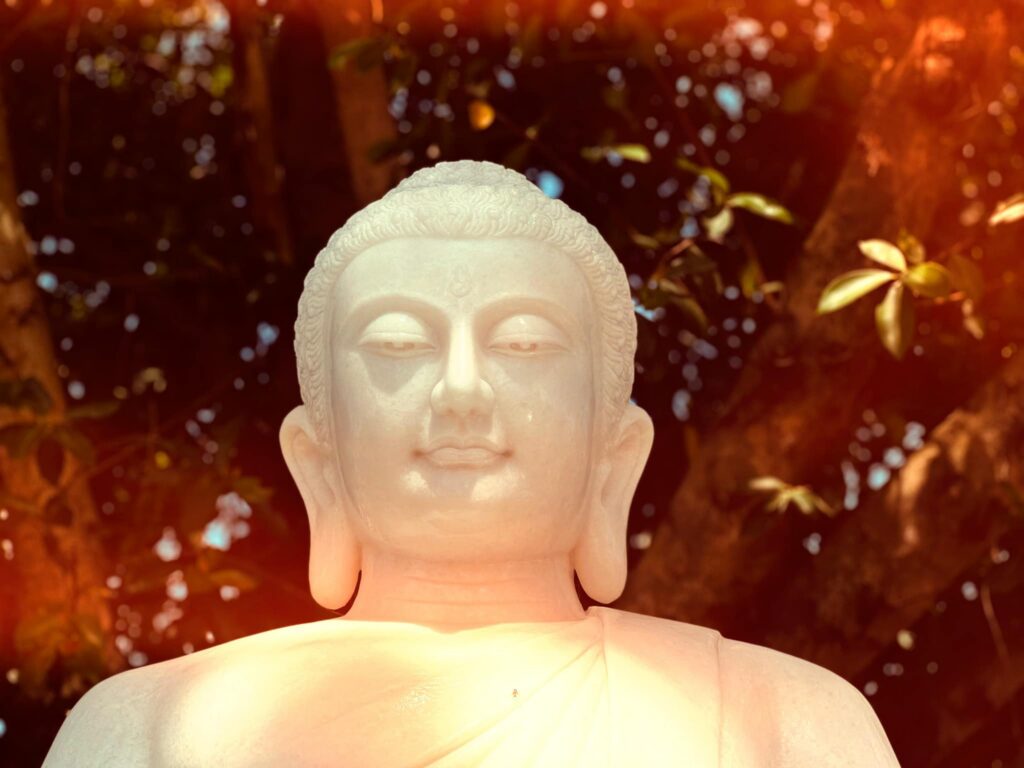
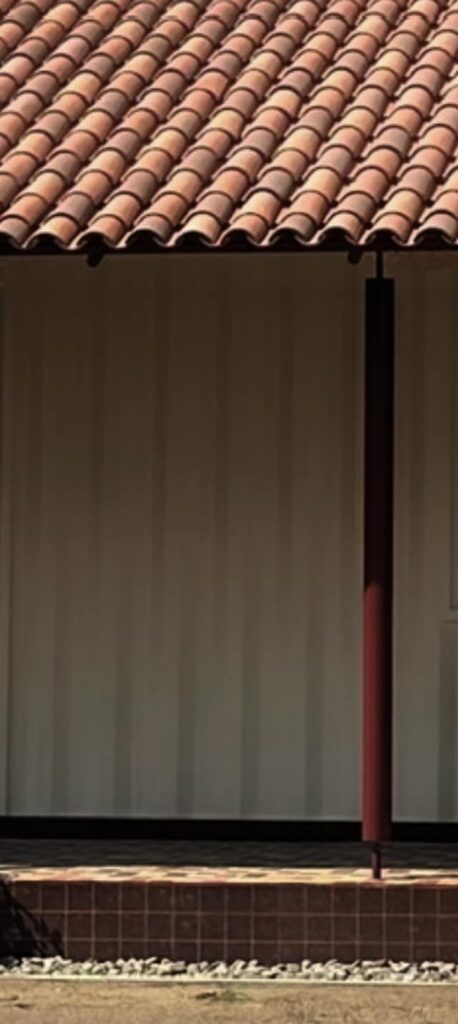
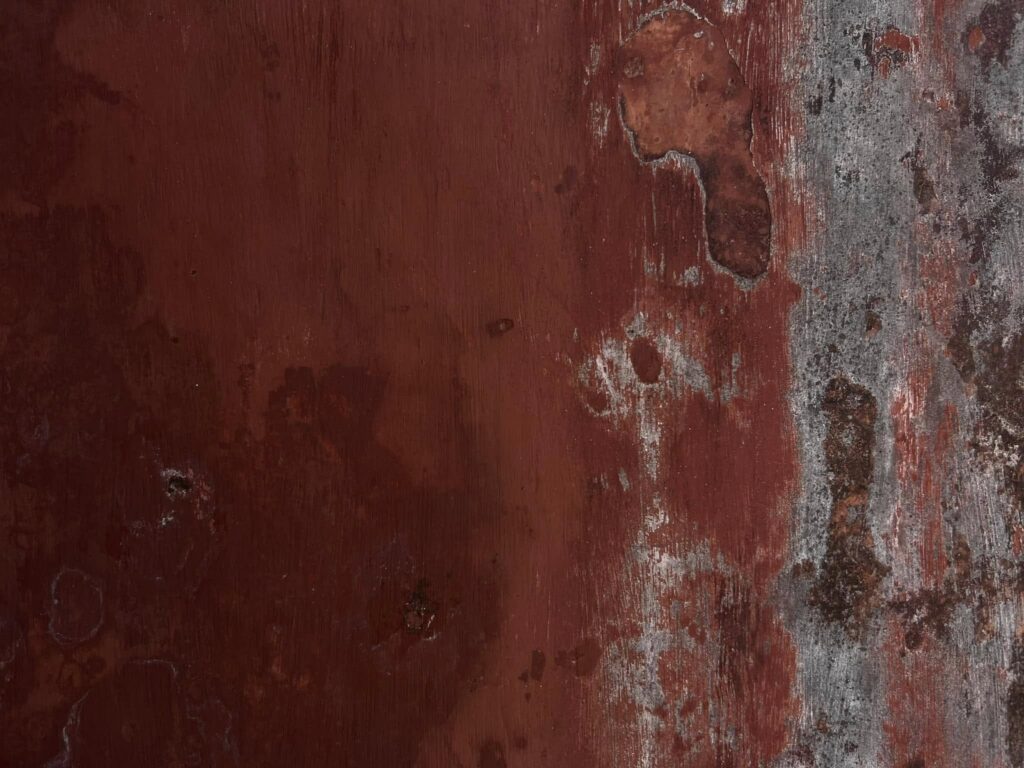
Next project | Moon
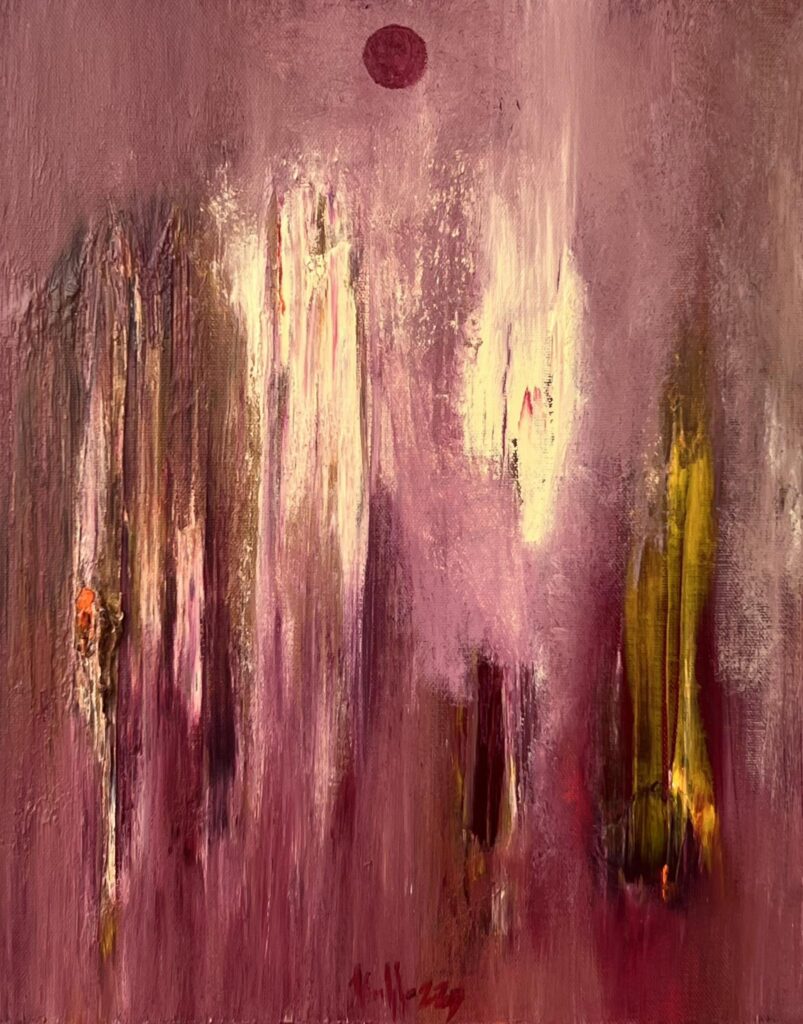
Vinhho, Oil on canvas, 45x55cm, Maison de Corail reserved, 2025
Next project | Lake Community Park
Lake Community Park is situated at the heart of the Huong Thuy new urban area, approximately 13.5 km southeast of Hue city center. The Park is conveniently located near Phu Bai Airport and the North-South railway line, just 3.5 km from Huong Thuy station, offering easy access for tourists traveling to and from the area.
Lake Community Park is built upon five core values:
- Green Lung: The park features over 23% water surface area and over 16% natural coverage.
- Central Location: Strategically positioned to connect neighboring areas and Hue city center.
- Transport Hubs (TOD): Integrated with national highways, railways, and aviation systems.
- Balanced Spaces: Harmonizing ecological, agricultural, and eco-residential areas.
- Enhanced Land Use Value: Diversifying functions based on ecological footprints to maximize value.
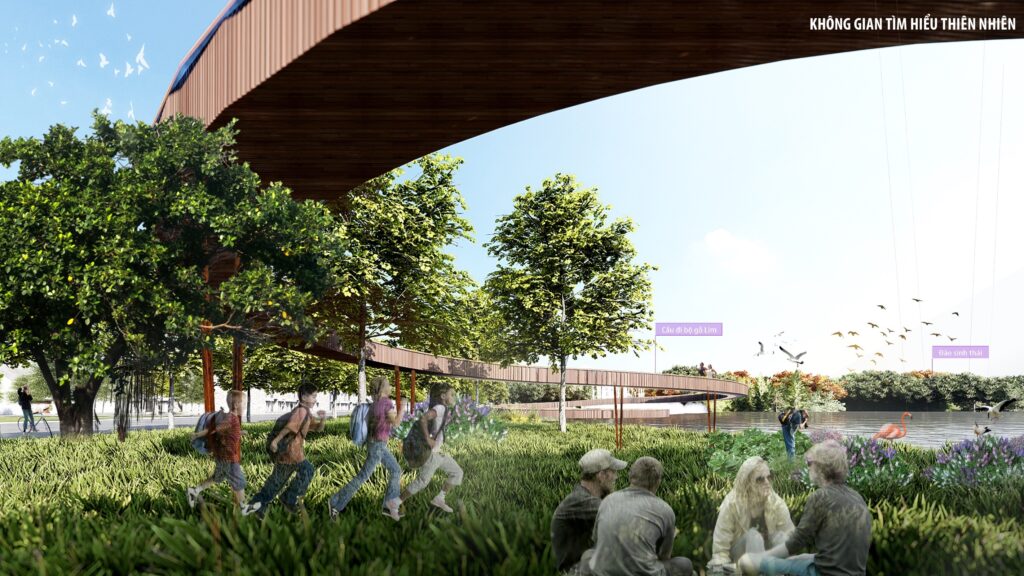
Next project | Clay Pottery Gallery
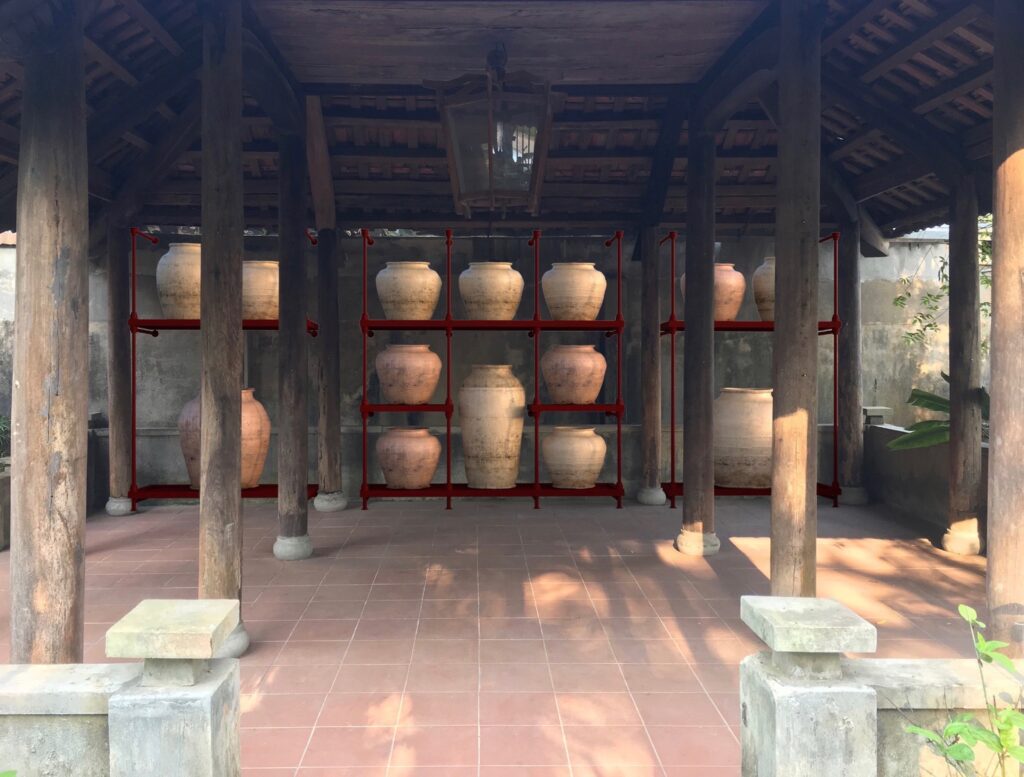
Inspired by Professor Thai Kim Lan’s collection of over 7,000 ceramic artifacts recovered from the Perfume River, the idea was conceived to restore and elevate these artifacts to reflect their true value. All ceramic products originate from the earth and are matured through fire. The intense heat of fire hardens the earth, enabling it to endure the test of time.
To symbolize this tempering quality, dark red painted steel will be used. The interplay of contrasting elements—hot and cold, hard and soft—will be applied in the design language to accentuate the significance of time and place.
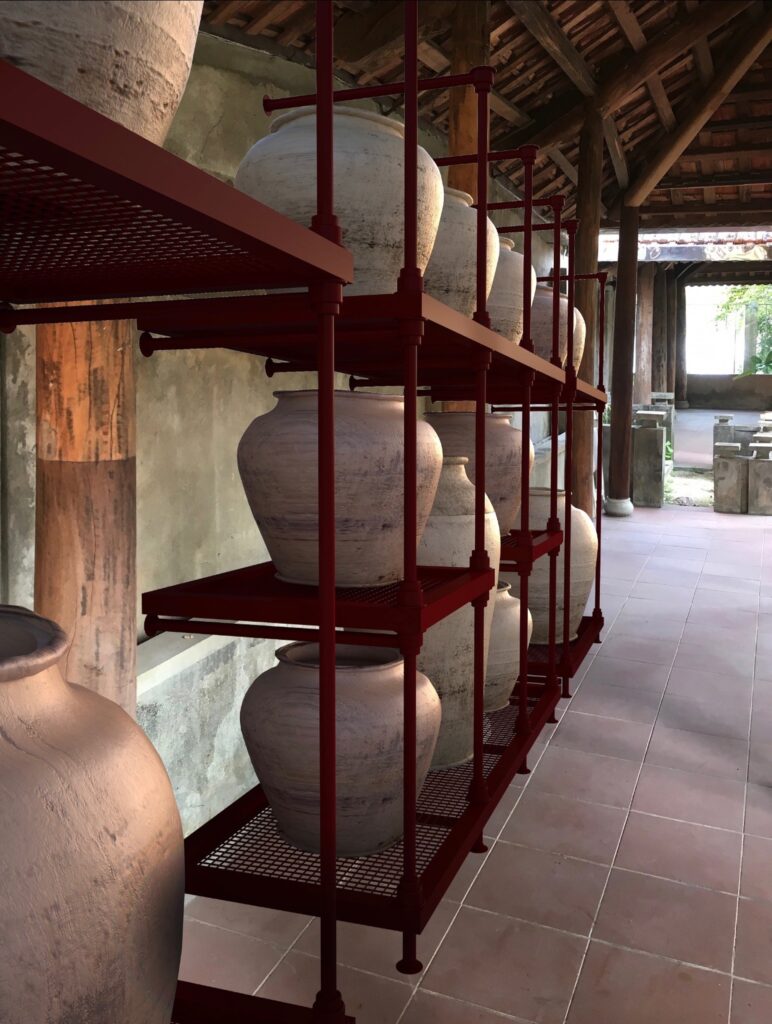
Type
Art gallery
Year
2019
Project
Thai Kim Lan Garden house
Team
HVV Artchitect & Partners, Ho Viet Vinh, Tran Thu Ha
Next project | Melaleuca Forest
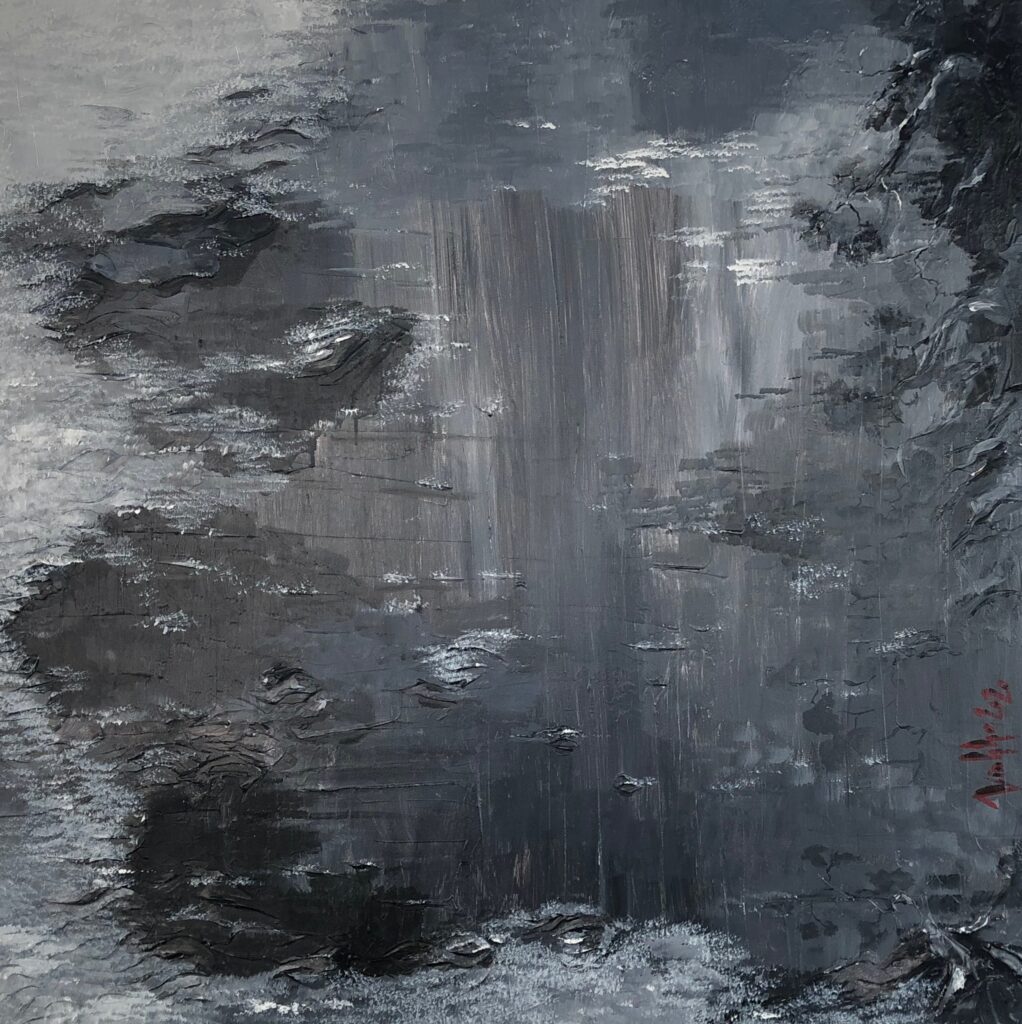
Melaleuca forest
The sky turned gray-gray, the melaleuca forest changed color under the lopsided sunlight penetrating through the canopy of leaves, the ground tilted and swayed with the withering colors of countless flowers and leaves. The sparkling black velvet water reflects the identity of the forest of the elders: the splendid harmony of the late afternoon.
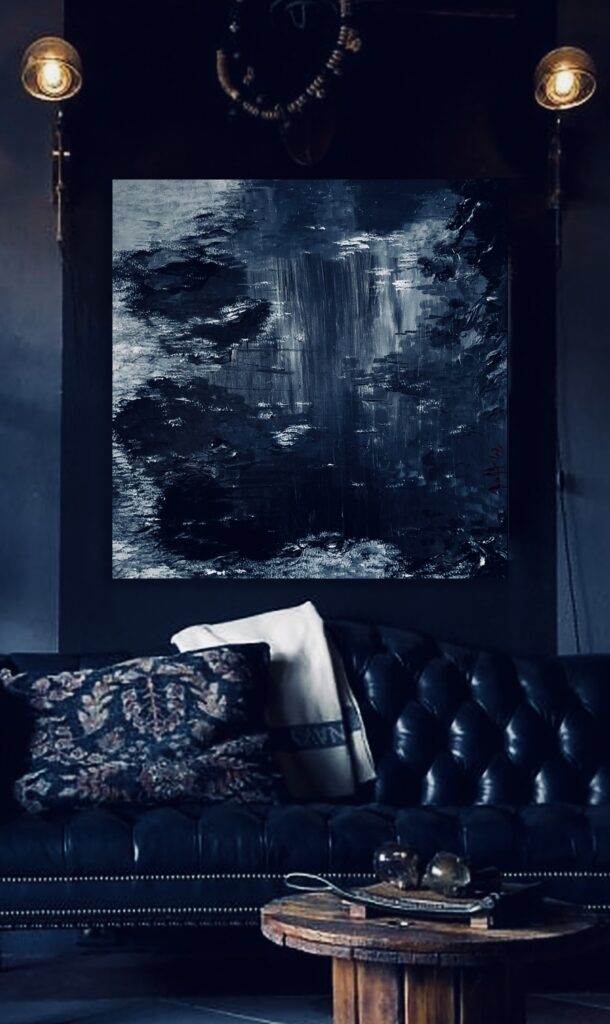
Description
Exucuted in April 2020
Styles
Lyrical Abstract
Technique
Acrylic on Canvas
Dimension
100W x 100H x 5D cm
The authenticity of this work has been confirmed by the HVV Architect &Partners. A certificate of authenticity maybe delivered by the Company upon request to the buyer.
Vinhho Biography
Ho Viet Vinh is a Vietnamese architect who graduated with a Bachelor of Architecture degree in 1995 from the University of Architecture Ho Chi Minh City, Vietnam, where he received an award for creative design in his final year. He is a Registered Architect in Vietnam, a Registered Urban Planner in Ho Chi Minh City, and a member of the Association of Architects and Urban Planners of Vietnam.
Vinh’s career began in 1995 with participation in several design competitions in Ho Chi Minh City. That same year, he became a lecturer in the Urban Planning Department at the University of Architecture.
In 1998, he won second prize in the international competition organized by the Summer Workshop of Cergy-Pontoise, France, with the theme “Ho Chi Minh City and the Saigon River.”
In 2005, he was awarded a special prize in another international competition by the Summer Workshop of Cergy-Pontoise, France, for his project “Can Gio Emotional City.”
In 2010, he participated in the U.S. International Visitor Leadership Program (IVLP) focusing on Sustainable Urban Planning.
In 2015, Vinh was selected by the Lebadang Creative Foundation to design the Lebadang Memory Space Museum in Hue. During this time, he also became the Director of the Fund.
Next project | Vietnam’s new biophilic architecture is going wild
Picture architecture in Vietnam and you might imagine ancient temples buried down countryside lanes or faded colonial buildings lining the city streets. But spurred by unprecedented economic growth, this Southeast Asian country of almost 100 million is revamping its traditional image – and architecture is part of the overhaul. After decades spent trying to keep Vietnam’s unrelenting jungles out of the cities, visionary architects now harness the wilderness to enhance their urban creations. And the countryside is no longer designated for relics of the past – but also innovations for the future. From contemporary art hubs hiding in the hills to city tower blocks blooming with foliage, here is the architecture that is making its mark on Vietnam.
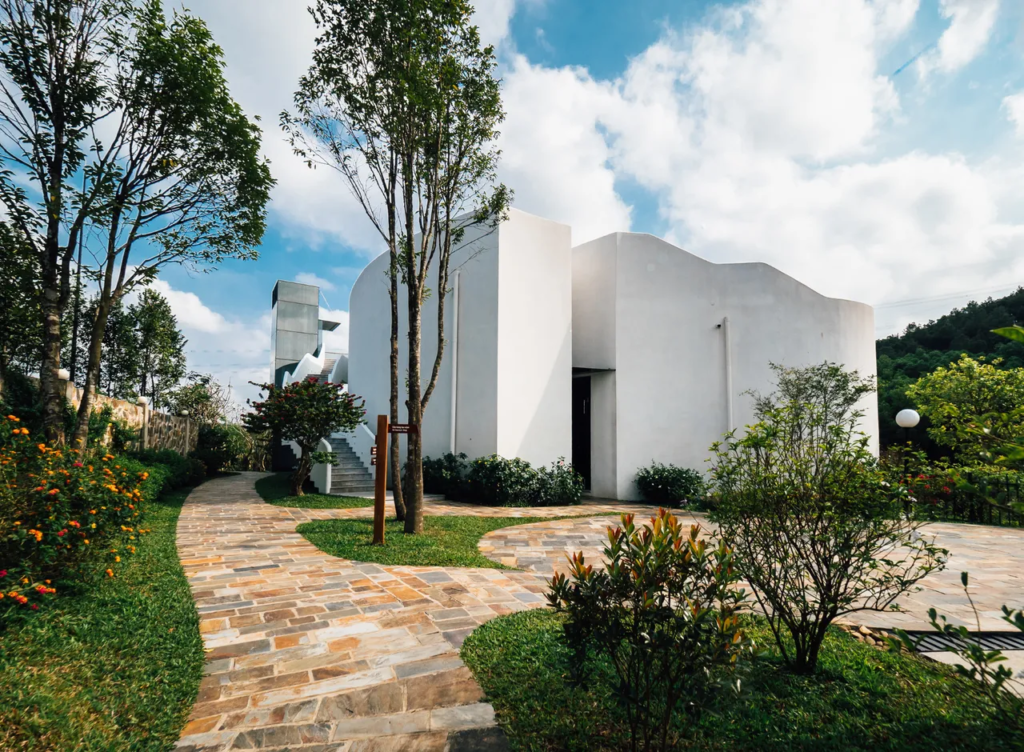
Lebadang Memory Space, by Architect Ho Viet Vinh
Nestled in the countryside together with Hue’s centuries-old royal tombs, Lebadang Memory Space is a lively architectural update to the city’s monarchical heritage. This contemporary art museum is dedicated to late local artist Le Ba Dang, who sketched the drawing that the blueprints are based on. Local architect Ho Viet Vinh designed the structure, completed in April 2019, with a central skylight that allows beams of light to track through the exhibition hall throughout the day.
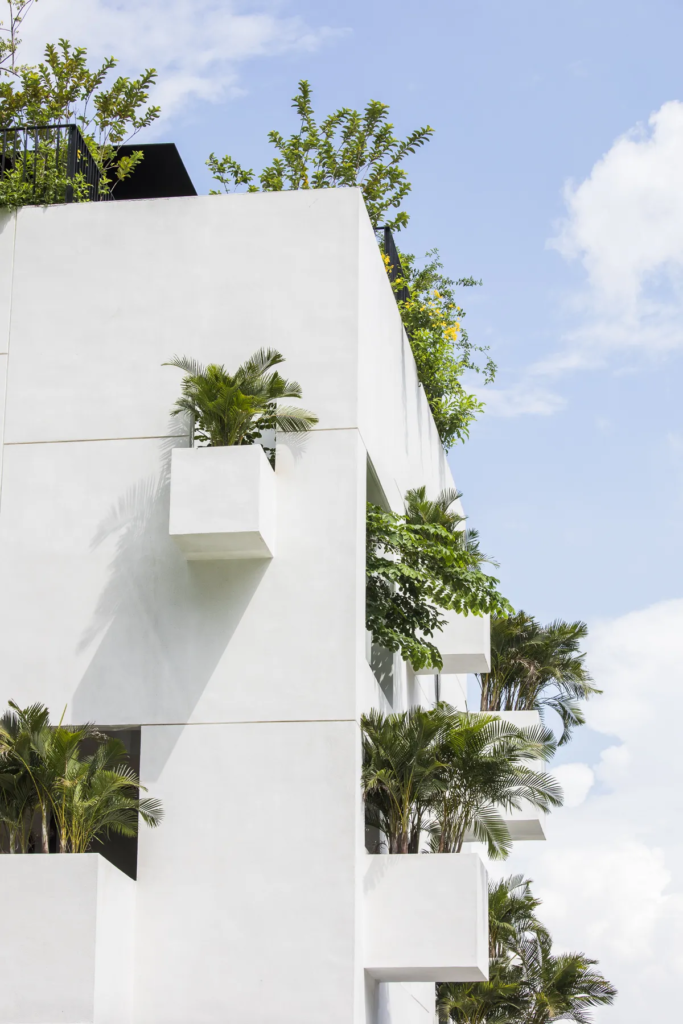
Sky House by MIA Design Studio
Vegetation bulges from the balconies and rooftops of Sky House, a home in Ho Chi Minh City completed in December 2019. The plot was spacious enough to accommodate a large townhouse, but instead of creating unrequired rooms, MIA Design Studio designated half the house to light, wind, water and trees. The result is a generous sky well that feeds light to the habitable rooms and chambers with no practical purpose but to house plants, trees, and indoor ponds.
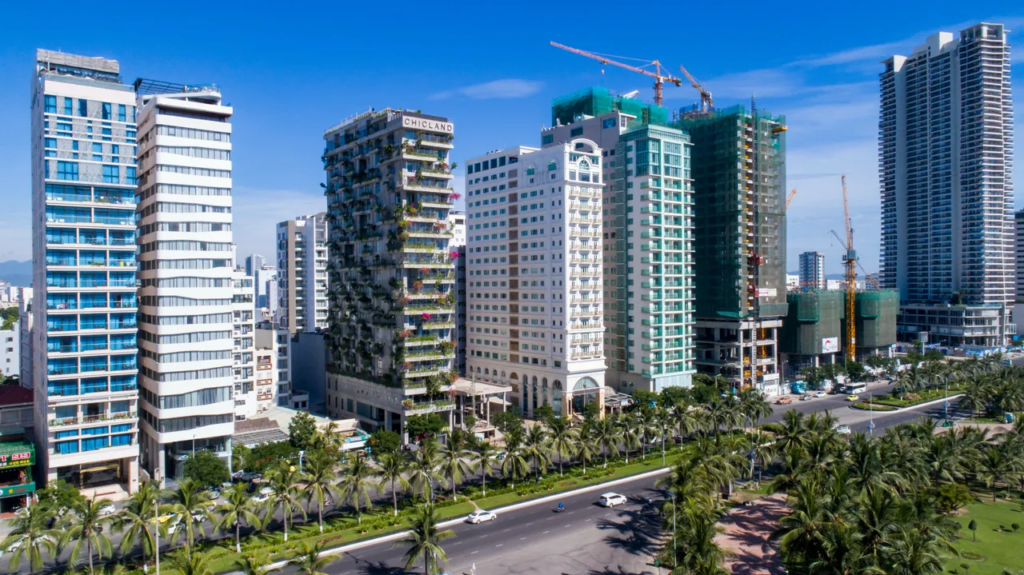
Chicland, by Vo Trong Nghia
Award-winning architect Vo Trong Nghia is celebrated for his use of natural materials and foliage, such as bamboo and tropical plants. The 21-floor Chicland Hotel, completed in June 2019 in the modern seaside city of Danang, features both. The on-site café has earthy bamboo interiors while the balconies overflow with greenery. Similarly biophilic, Vo Trong Nghia’s Silver Cloud, slated for completion later this year, is a leafy long-stay hotel that blends with the lakes and mountains of Cuc Phuong National Park, 100km south of Hanoi.
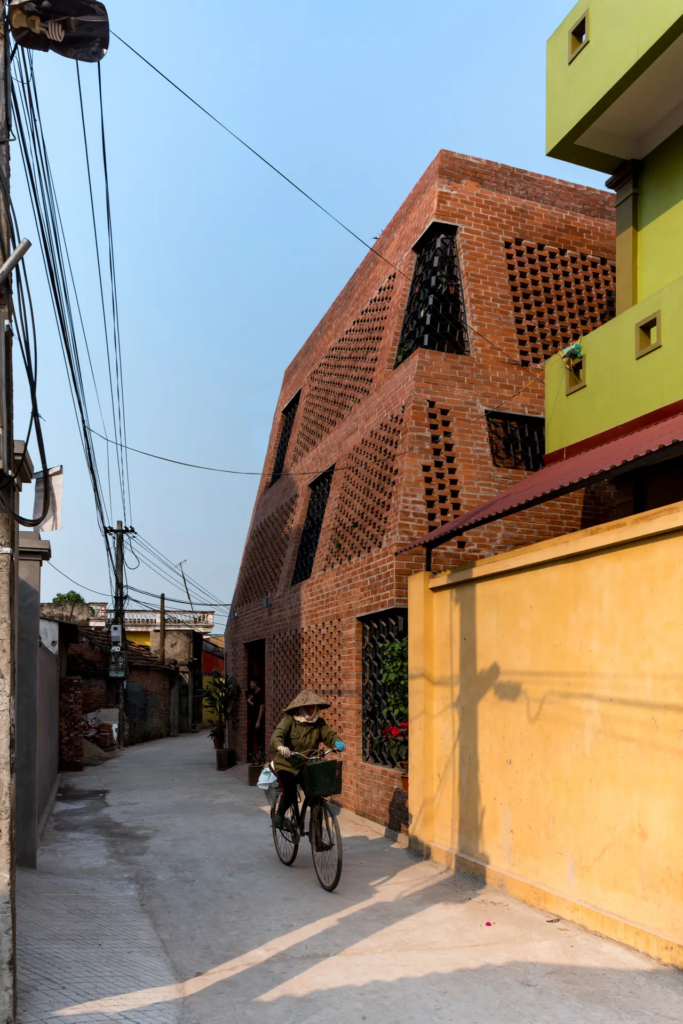
Brick Cave, by Doan Thanh Ha
In Vietnam, bricks have been used for at least a millennium. Doan Thanh Ha, who recently won the Turgut Cansever International Award, constructed the Brick Cave in the suburbs of Hanoi with an additional exterior wall to form a narrow atrium around the house. This perforated exterior casing with large windows invites natural light into the family home while keeping it cool during Hanoi’s scorching summers. The rooftop features a vegetable garden.
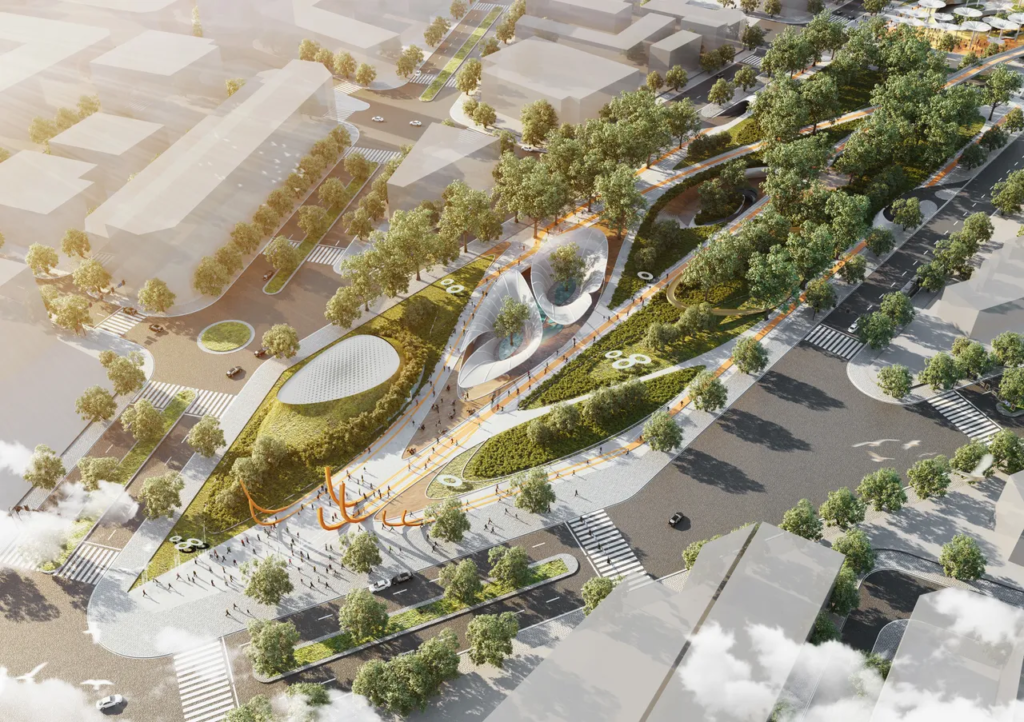
Central Park, by LAVA and ASPECT Studio
LAVA and ASPECT Studio won the commission to revamp Ho Chi Minh City’s September 23 Park, one of the city centre’s largest green spaces. As well as outdoor art galleries, performance pavilions and sport zones, LAVA and ASPECT Studio are deploying smart city artificial trees. Water purification trees collect and recycle rainwater, ventilation trees provide fresh air and solar trees generate power. Construction is scheduled to begin later in 2020.
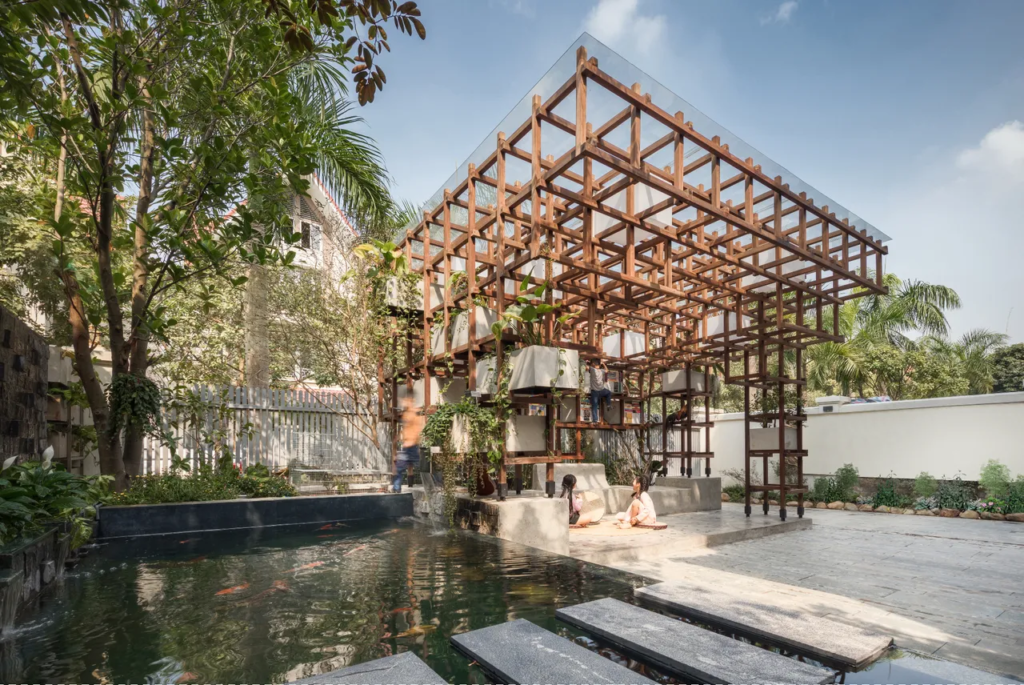
VAC Library, by Farming Architects
While large-scale ventures are making a bold impact, smaller innovations are surfacing more quietly. In Hanoi, VAC Library by Farming Architects (Pictured above) is both climbing frame and reading room set within a three-dimensional grid fashioned from wooden beams. Other small projects of great promise include the Chieng Yen Community House in Son La Province by 1+1>2 Architects, which has a semi-cylindrical thatch roof supported by a bamboo frame. In Danang, architecture studio Tropical Space used brick to construct Cuckoo House, a family home perched above a café.
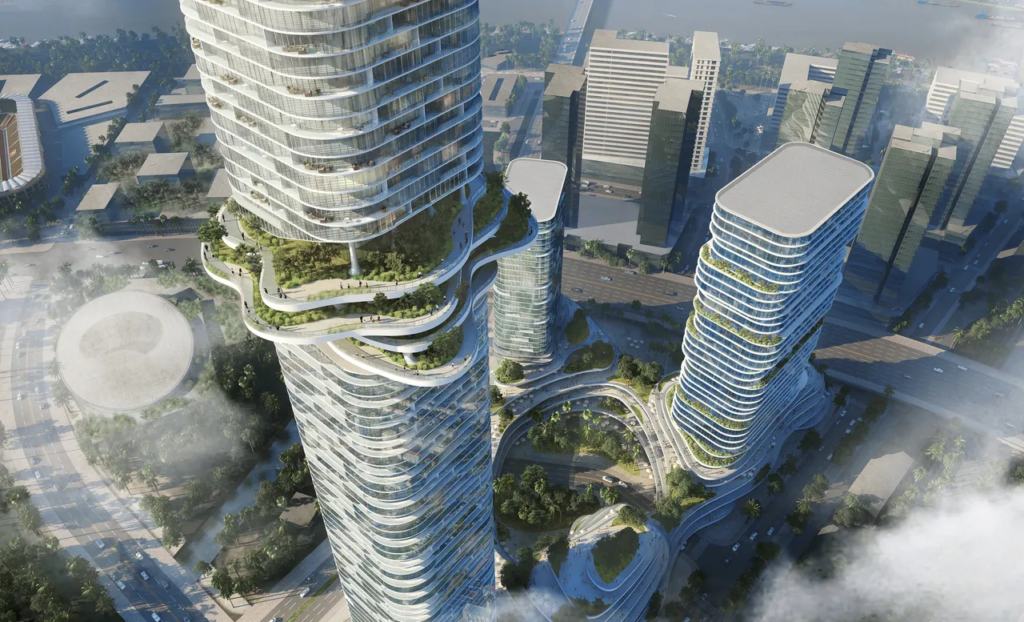
Empire City, by Ole Scheeren
As Vietnam’s commercial capital, Ho Chi Minh City is entertaining many of the country’s most ambitious projects. With Empire City, Ole Scheeren explores how ‘nature can become an iconic element of architecture’ with a complex of three towers overlooking the Saigon River. At the building’s base, layered platforms evoke the swirling rice terraces of northern Vietnam. Over halfway up Empire Tower 88, the tallest of the three skyscrapers at 333 metres, sits the Sky Forest with verdant water gardens that echo the country’s jungles. Construction is expected to start in early 2021.