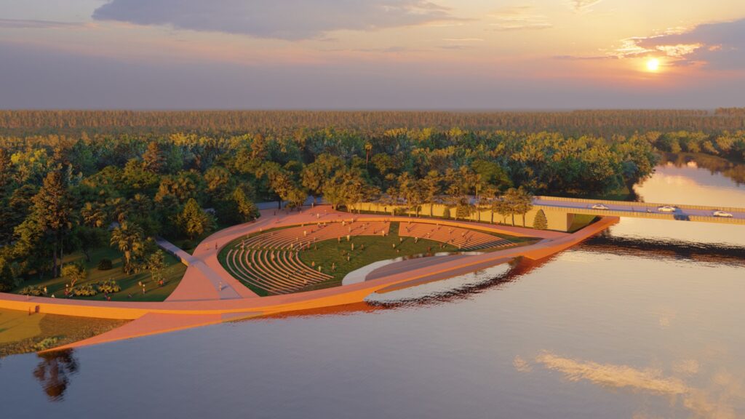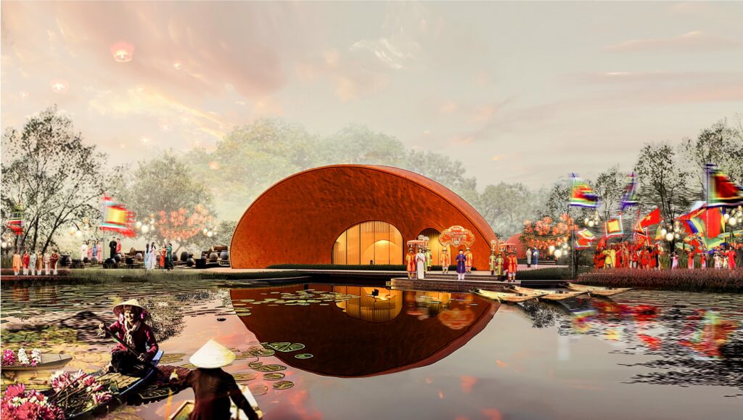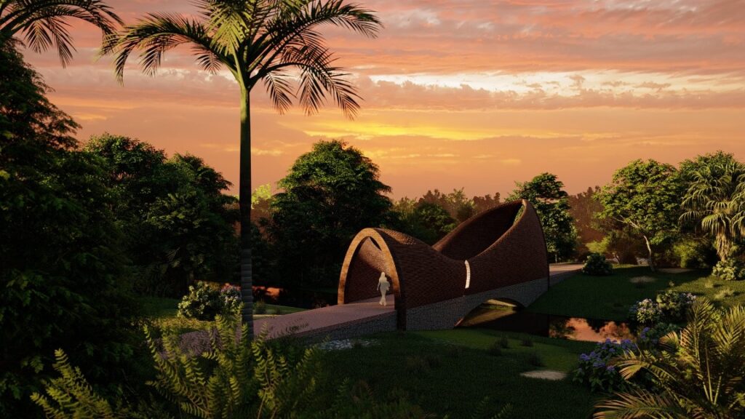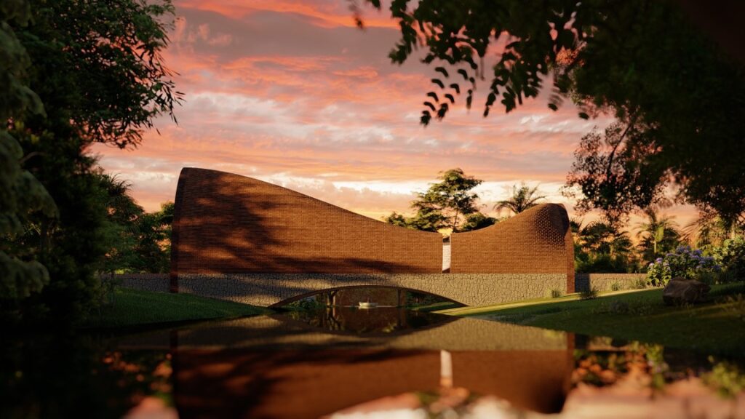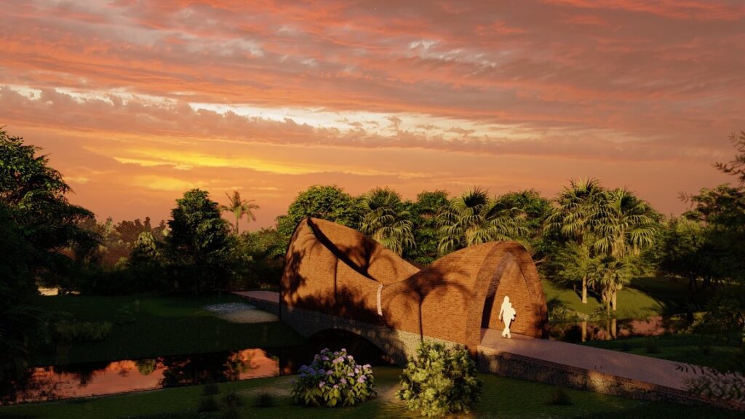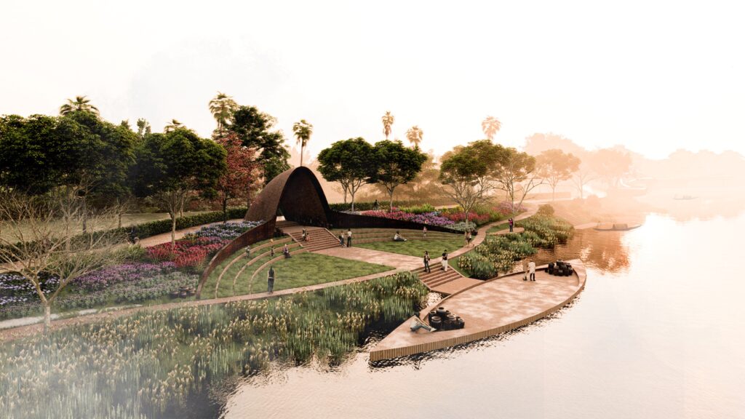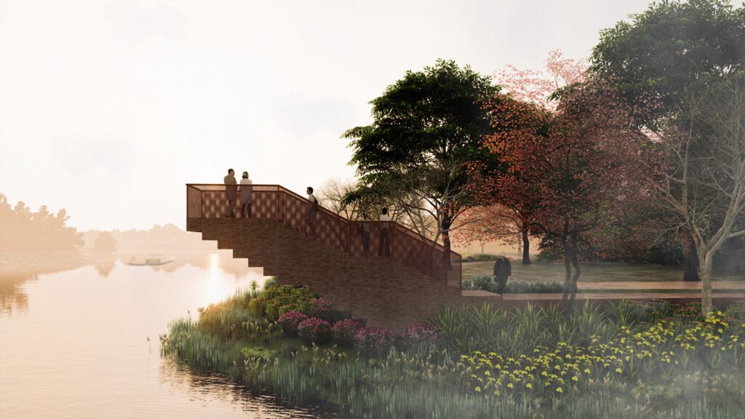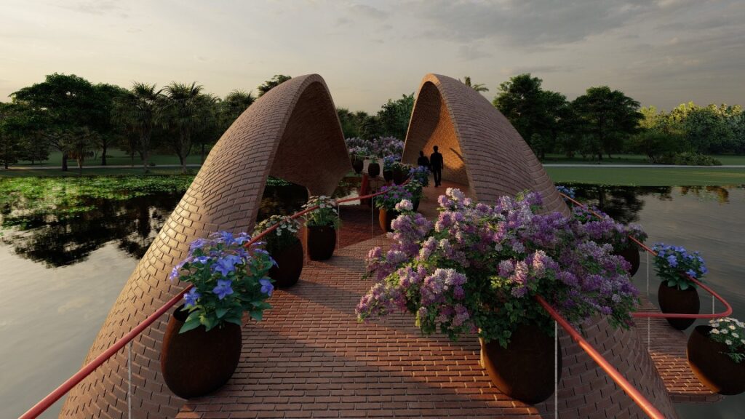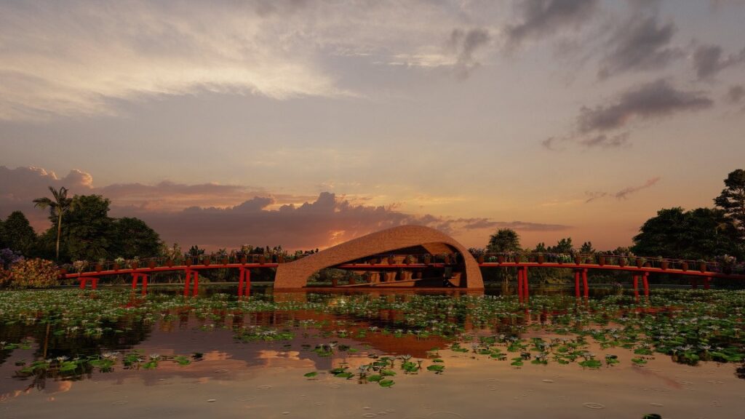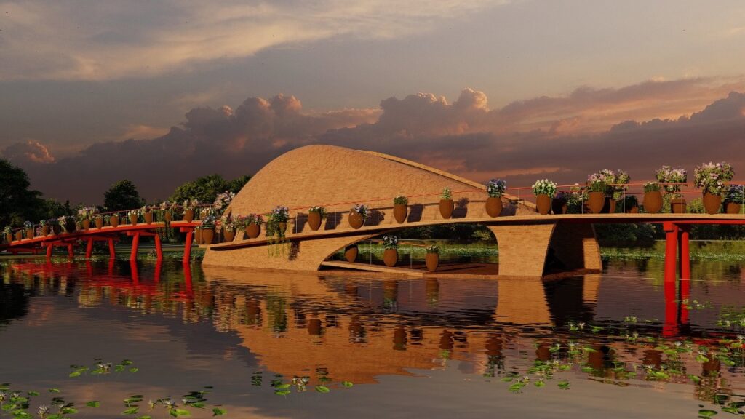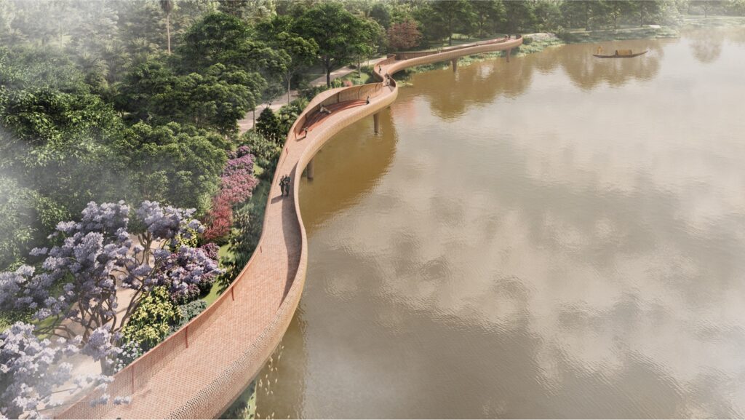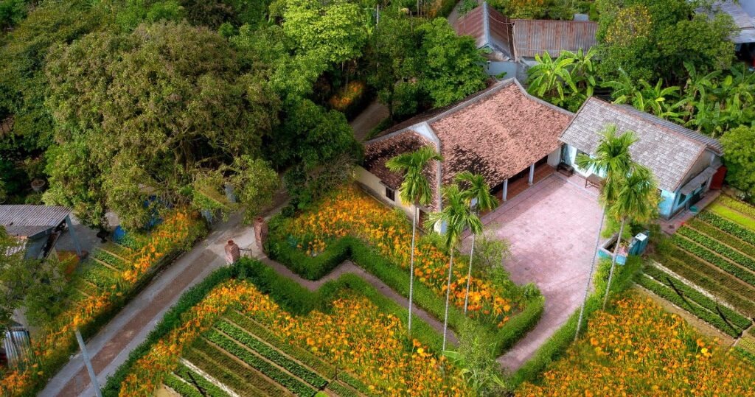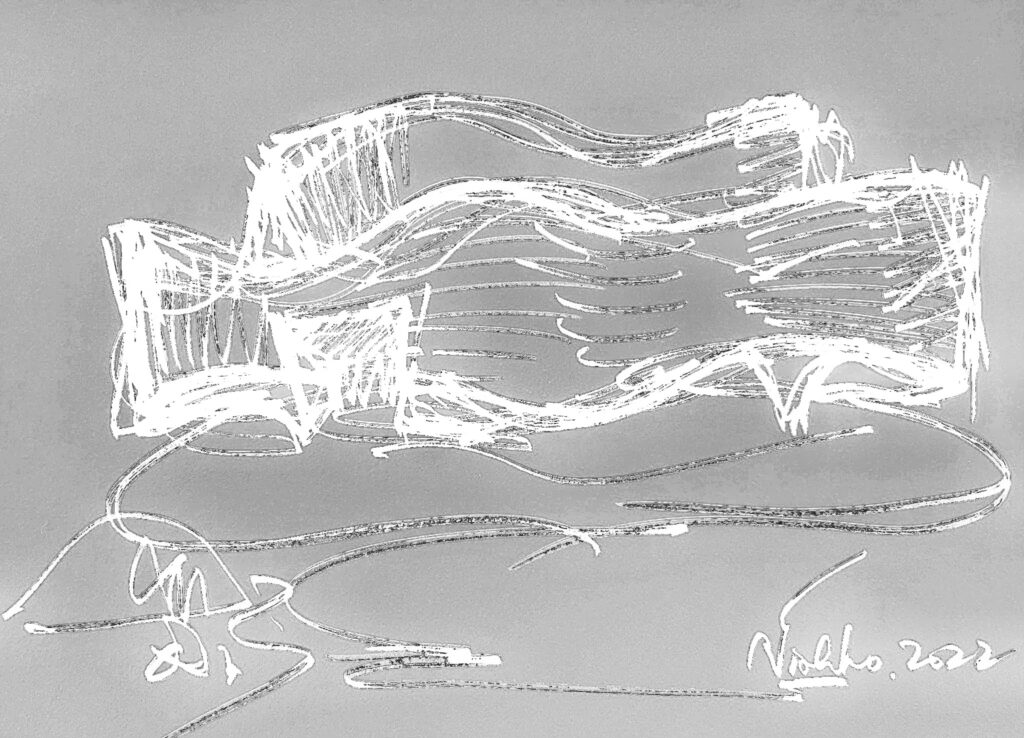
Ancient Greek legend has it that the pig was the favorite animal of Demeter – goddess of crops and farming on earth. This was the holiest god for the Greeks. Since ancient times, people have used pigs to sacrifice this goddess. The magical transformation that turns humans into pigs appears in many myths, such as in Homer’s epic Odysseus. In this story, the crew of the hero ship was turned into pigs by the goddess Circe. Pig is one of the 12 animals that represent the 12-year cycle of Dizhi of China, Vietnam, Japan, Korea, North Korea and many other countries in Asia. It is associated with the Zodiac Pig. Those who believe in Chinese astrology have always attached pig characteristics to people born in the year of the Pig. Those born in this year are often considered lucky and have a prosperous and leisurely life. PIG House is life within and beyond the form of this animist.
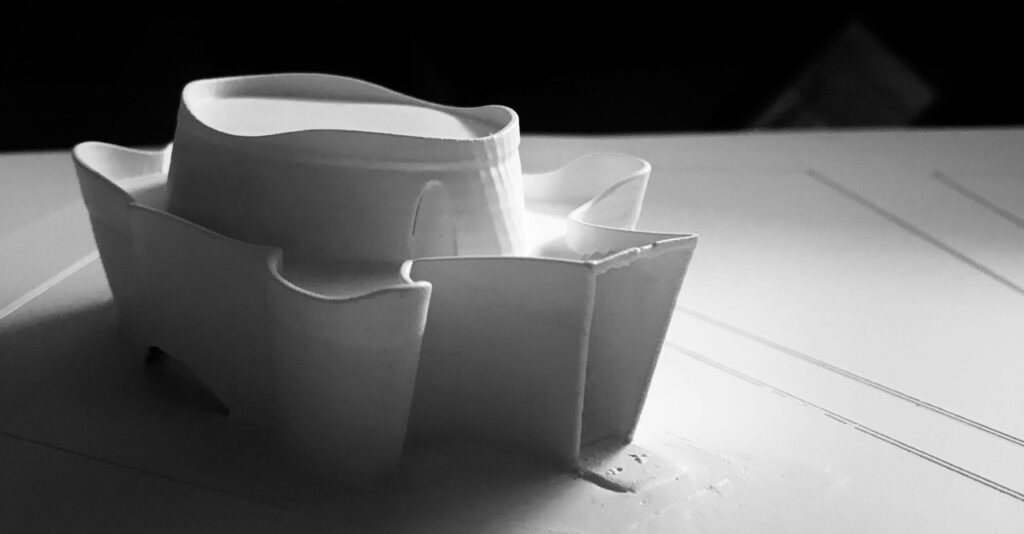
Next project | DANCE of LIGHT
The “Dance of light” stirring a feeling of motion and vitality. This interplay between brilliance and obscurity crafts an enigmatic allure, coaxing the observer to explore the depths of light.
Ho Viet Vinh
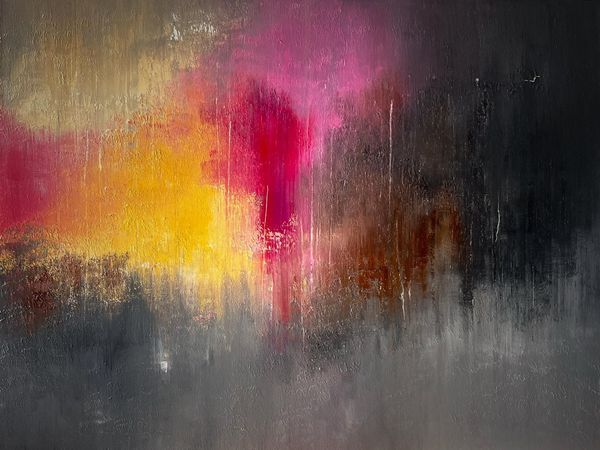
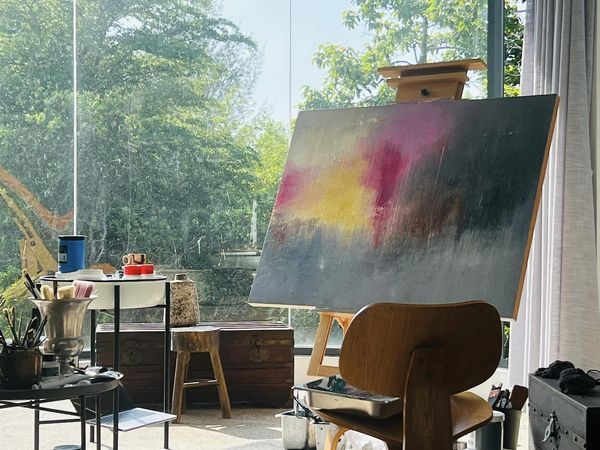
(Vinhho, Acrylic on canvas, 130x97cm, Maison de Corail.2024)
Next project | Dragon d’Annam
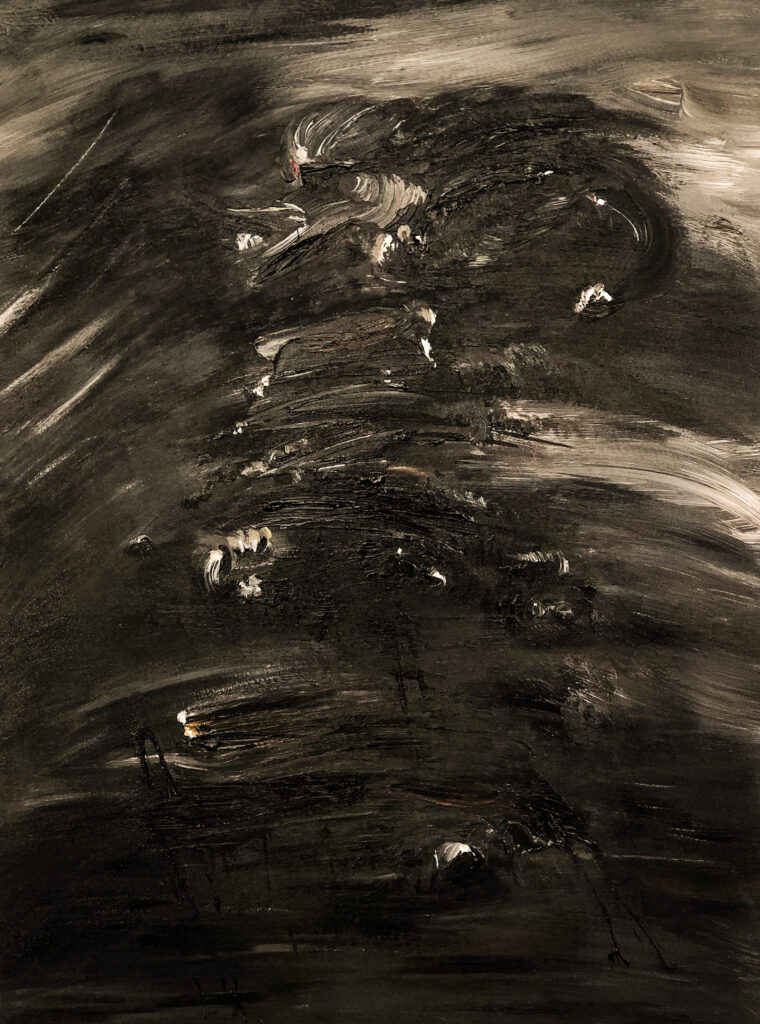
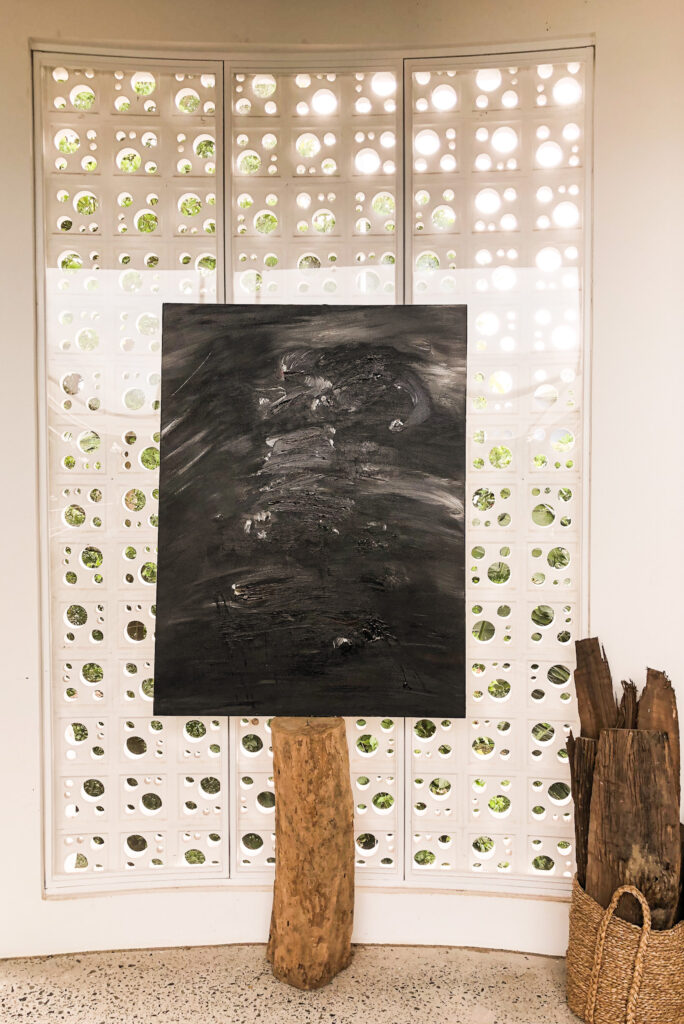
The Dragon d’Annam is a place where the mountains and the sea come together, standing between the South and the North, the land is high, the mountains and rivers are surrounding. In waterways, there are Thuan An and Tu Hien the mouth of the sea bay, which are deep and dangerous; by road, Hoanh Son and Hai Van gates are blocked; The great river opens the front, the high mountain protects the back, the adoration dragon and guard tiger, the place is solid, it is arranged by heaven and earth, it is truly the king’s capital.
Source: According to the national history of the Nguyen Dynasty
Description
Exucuted in April 2020
Style
Lyrical Abstract
Technique
Acrylic on Canvas
Dimension
97W x 130H x 4D cm
The authenticity of this work has been confirmed by the HVV Architect & Partners. A certificate of authenticity maybe delivered by the Company upon request to the buyer.
Vinhho Biography
Ho Viet Vinh is a Vietnamese architect who graduated with a Bachelor of Architecture degree in 1995 from the University of Architecture Ho Chi Minh City, Vietnam, where he received an award for creative design in his final year. He is a Registered Architect in Vietnam, a Registered Urban Planner in Ho Chi Minh City, and a member of the Association of Architects and Urban Planners of Vietnam.
Vinh’s career began in 1995 with participation in several design competitions in Ho Chi Minh City. That same year, he became a lecturer in the Urban Planning Department at the University of Architecture.
In 1998, he won second prize in the international competition organized by the Summer Workshop of Cergy-Pontoise, France, with the theme “Ho Chi Minh City and the Saigon River.”
In 2005, he was awarded a special prize in another international competition by the Summer Workshop of Cergy-Pontoise, France, for his project “Can Gio Emotional City.”
In 2010, he participated in the U.S. International Visitor Leadership Program (IVLP) focusing on Sustainable Urban Planning.
In 2015, Vinh was selected by the Lebadang Creative Foundation to design the Lebadang Memory Space Museum in Hue. During this time, he also became the Director of the Fund.
Next project | Harvest
“Harvest, the golden hues evoke the poetic allure of a ripe field. The textured amber expanse whispers of abundance and the cycle of life, where each brushstroke is a hymn to the earth’s generosity. Darker, shadowy lines intersect, suggesting the inevitable passage of time and the shadows that dance upon life’s bounty. This interplay of light and dark captures the ephemeral nature of harvest.”
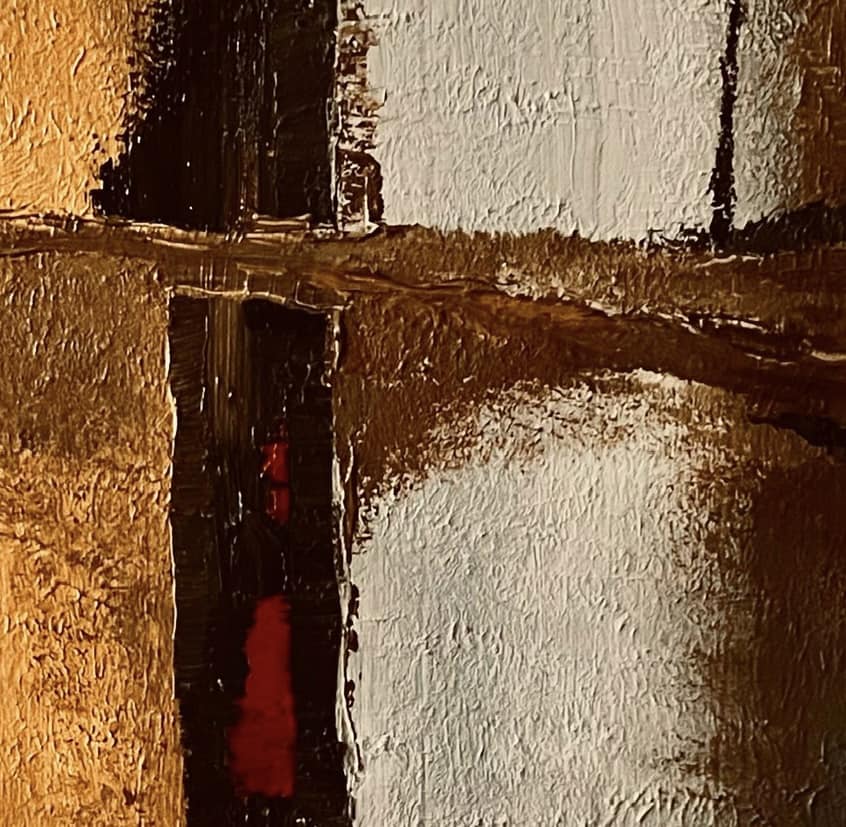
Vinhho, Acrylic on canvas, 97x130cm, Maison d’Art, 2024
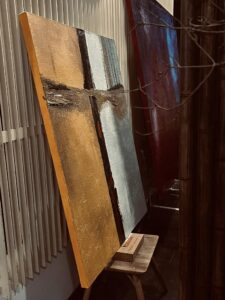
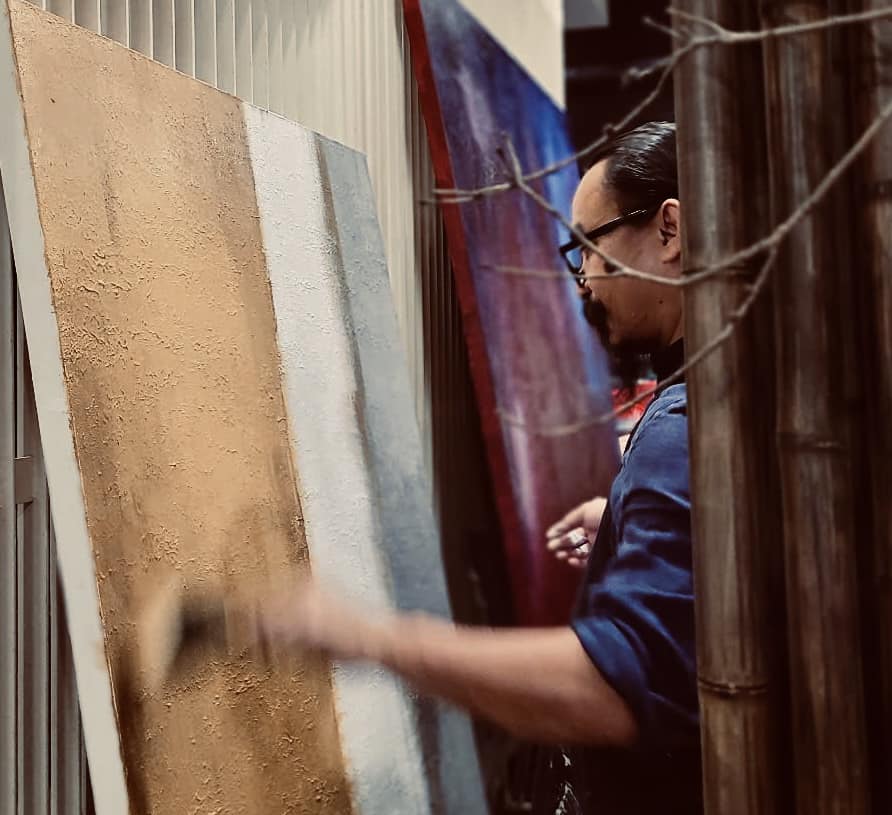
Next project | Cloud
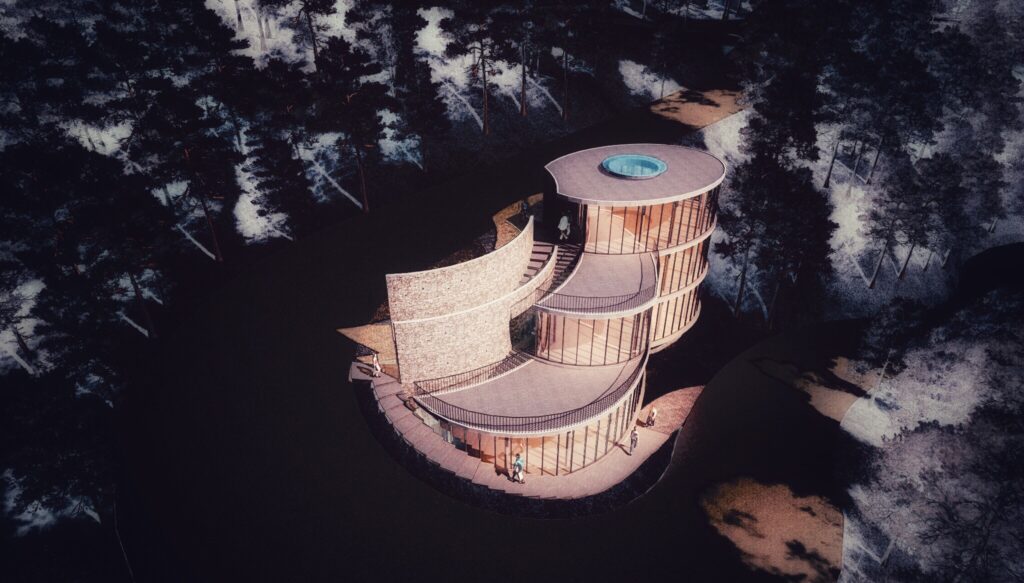
Solid and rough are the emotions of BaoLoc. Spatial topography consists of interlaced hills, layers hidden under layers of cold pine forests. In that autumn silence, the clouds are the witch who transforms to soften the rough, dry and cold.
CLOUD
Vinhho.2022
Following the wind, the stream flows in all directions,
The foggy road is dotted with flying dew drops.
Love is drunk at night in dreams,
Filled with the call of the human realm.
Next project | Peacefulness
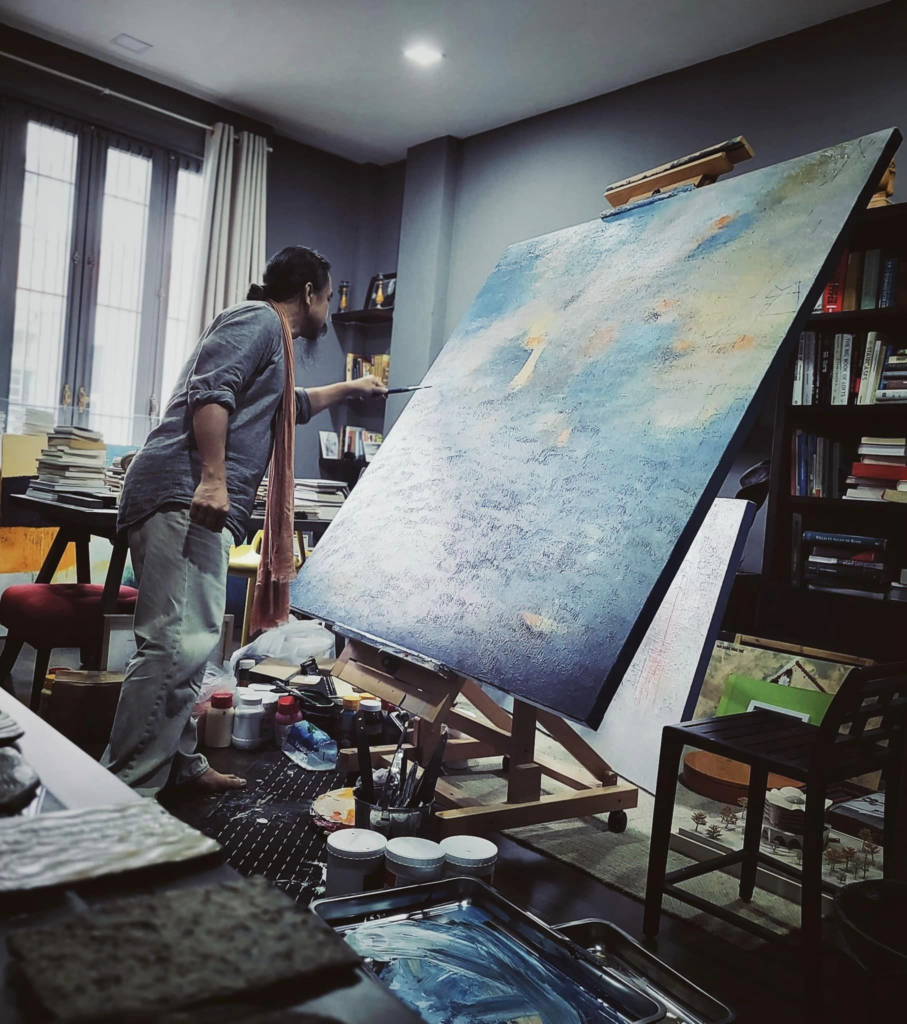
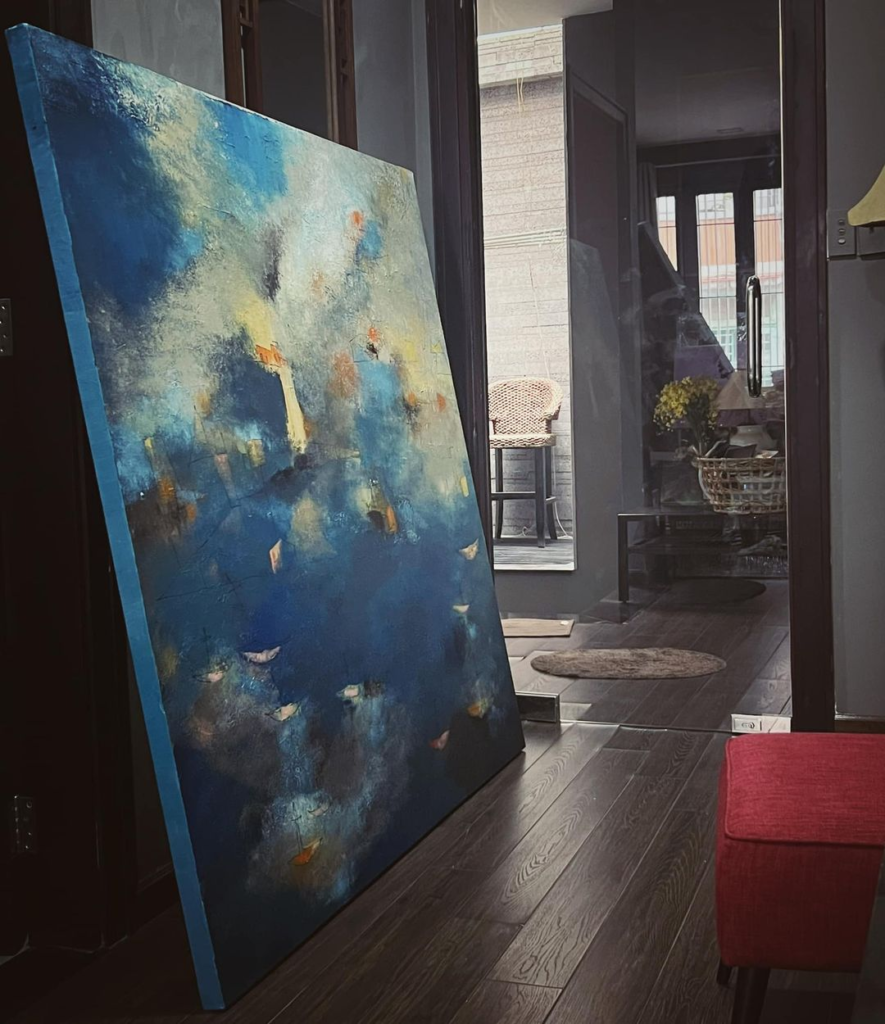
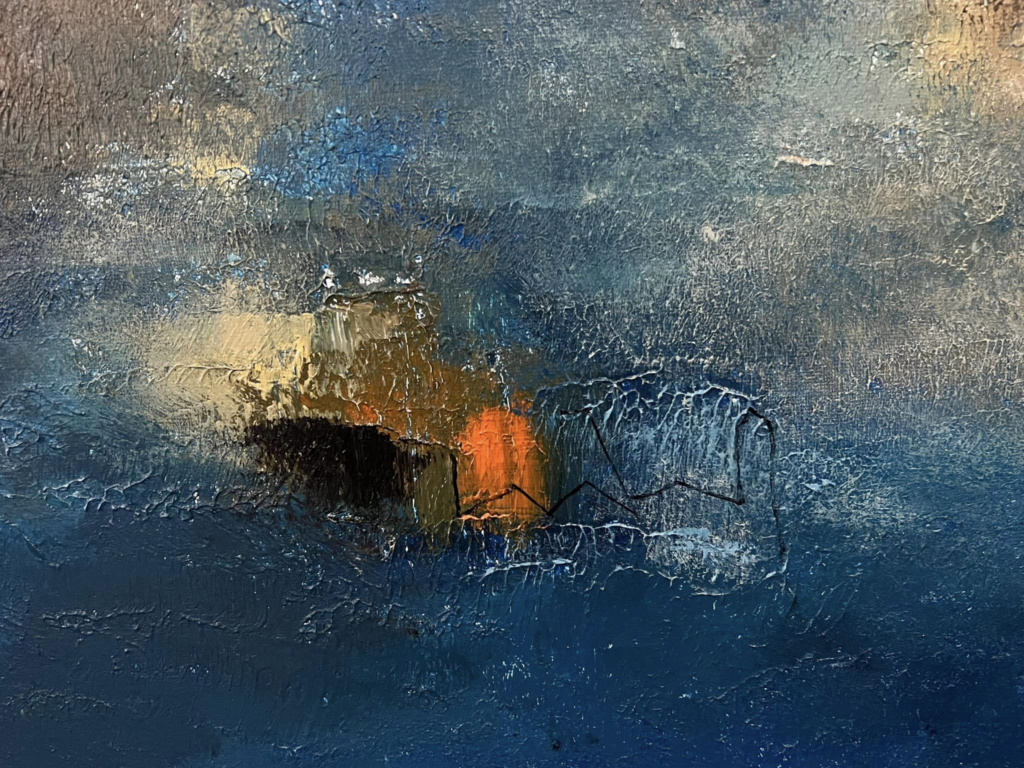
Next project | Marina Saigon Villa
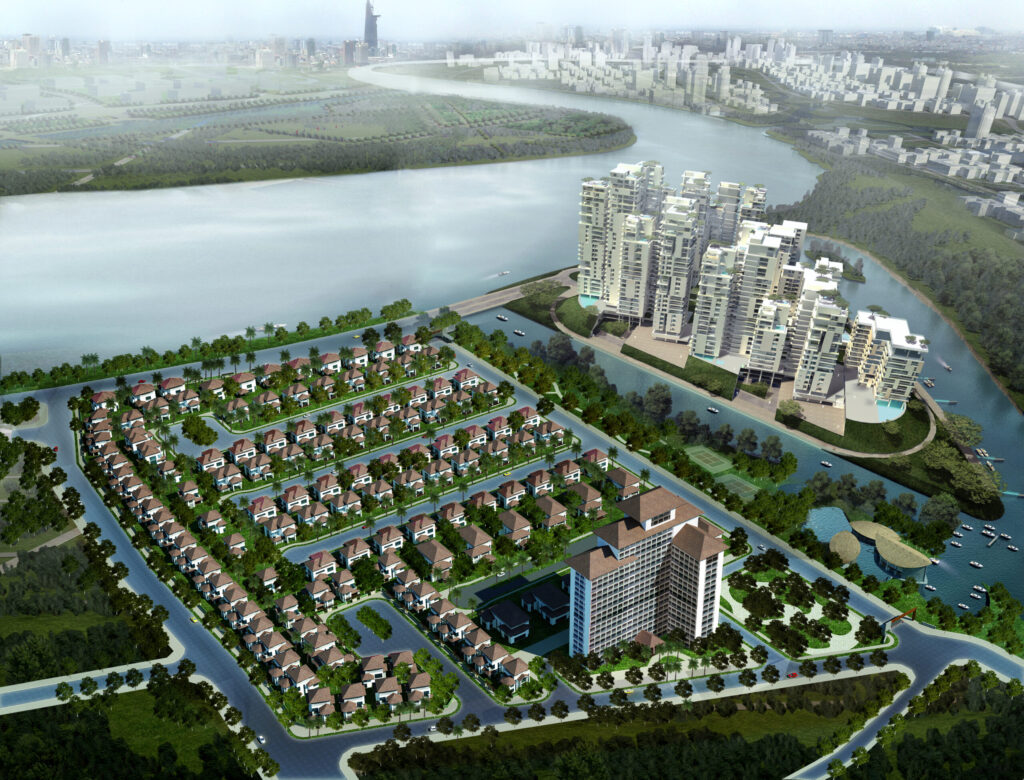
The marina lifestyle has its own allure, and life at Marina Saigon Villa elevates it to a unique experience, allowing you to savor life your way. Even if you’ve never owned a yacht before, you’ll seamlessly join the circle of enthusiasts reminiscent of 19th-century European aristocrats.
From the marina, where every villa boasts its own sparkling turquoise sails, you can personally navigate your yacht to capture moments of emotional conquest and freedom.
Each time you step aboard, you’ll realize that time ceases to be an obstacle. Whether heading to the trading center or the stock exchange in the heart of Saigon Trade Center, the journey is effortless.
In just a few minutes, you’ll arrive at your favorite golf course. Within 30 minutes, you can sail across the Saigon River to breathe the fresh air of Can Gio, a UNESCO Biosphere Reserve, or head upstream to explore the historic Cu Chi tunnels—or venture anywhere your heart desires.
Experience the unparalleled beauty of the vast riverscape and open skies, where every journey is an adventure waiting to unfold.
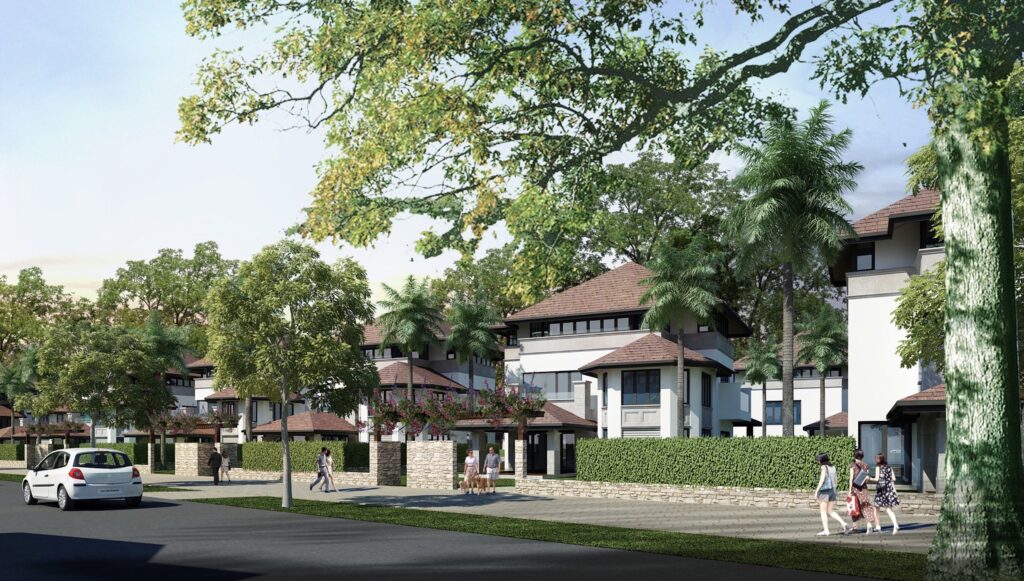
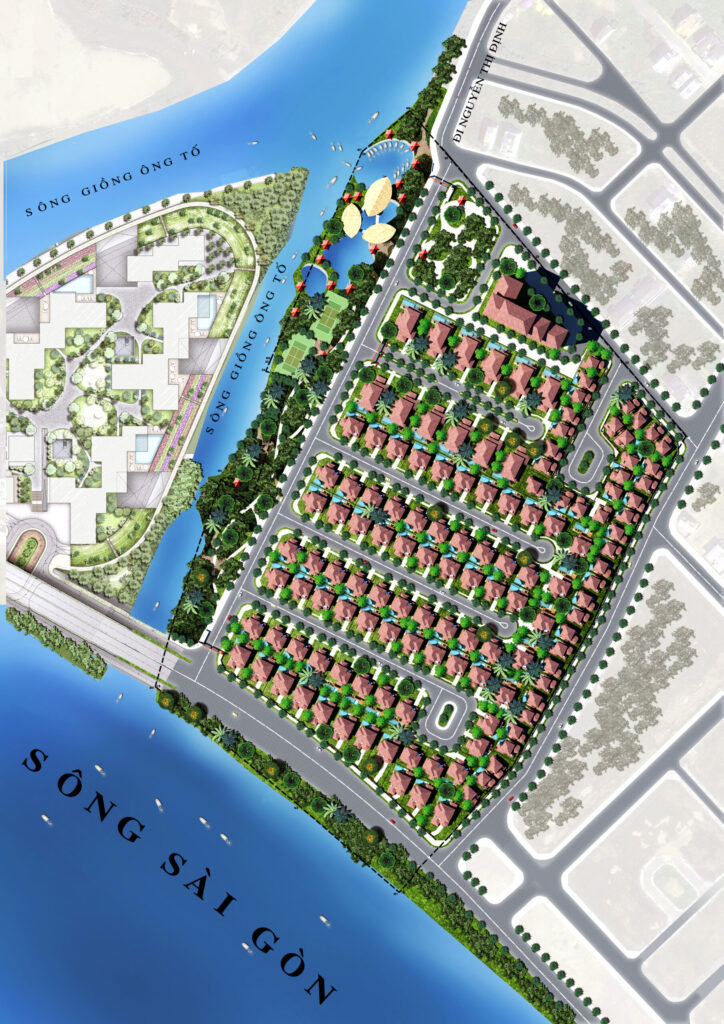
Type
Residential
Year
2015
Area
20 hectares
Location
District 2, Ho Chi Minh City
Team
Ho Viet Vinh
Tran Thanh Hai
Nguyen Dinh Nhat Thu
Truong Anh Thu
Next project | SONNET
Evoking the tranquil undulations of the river a symphonic concerto of colors whispering the poetics of the natural world. The geometric shapes, with their curves and angles, juxtapose the organic with the mathematical, creating a visual sonnet that blurs the lines between the ephemeral and the eternal.
Ho Viet Vinh

Acrylic on canvas, 130 x 97cm, Maison d’Art, 2024
Next project | Da Dia Reef

The interlocking rock columns are arranged naturally,
ho viet vinh
Shoulder and shoulders depict rapids,
Standing likes the shape of the mountain,
Look down at the waves of the sacred place.
Next project | The Ideas competition for Thu Thiem Master Plan

The Concept for the Thu Thiem Master Plan envisions a lush peninsula of trees and waterways. Its urban spatial morphology is designed to achieve a balanced scale, harmonizing with the existing urban fabric. The central square is seamlessly connected by canals, directing water flows through the wetland forest. Along the banks of the Saigon River, open parks create a buffer that bridges the high-density urban spaces on the river’s west side.
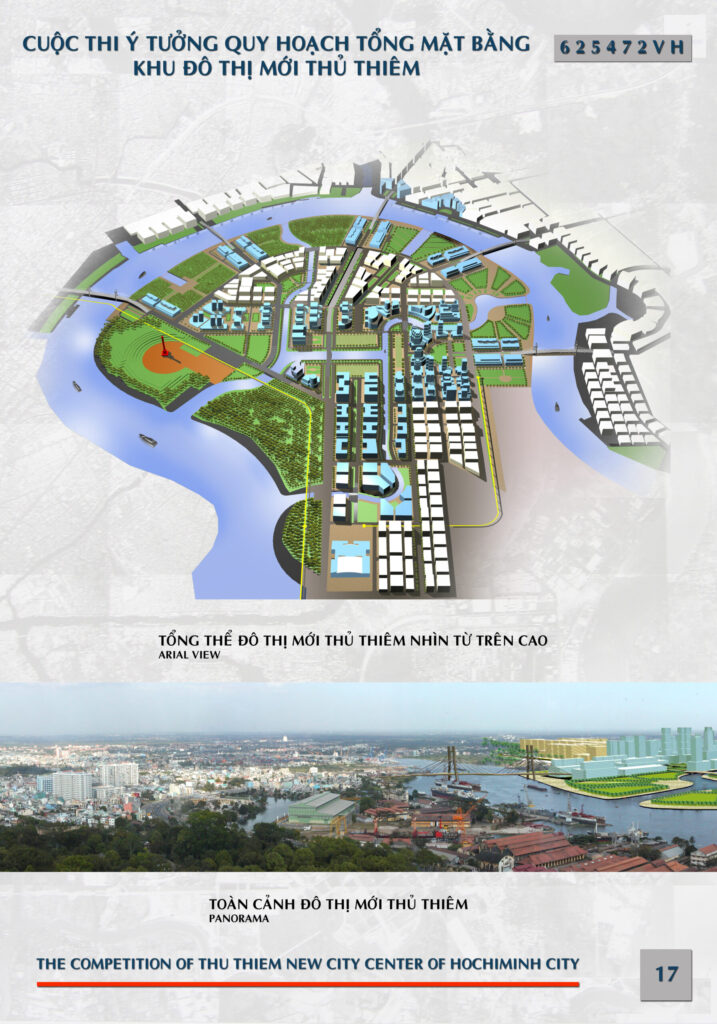
The master plan for the Thu Thiem New Urban Center triumphed over 29 competing proposals (14 international and 15 Vietnamese) to earn high acclaim. The selected plan, originally proposed by SASAKI Inc., incorporated additional ideas during the detailed planning stage.
The selection committee, comprising renowned domestic and international urban experts, included figures such as Professor John Lang from New South Wales, Professor William S.W. Lim from Singapore, Professor Nguyen The Ba, and Professor Nguyen Manh Thu.

Type
Urban Planning
Year
2003
Area
730 hectares
Location
District 2, Ho Chi Minh City
Team
Professor Nguyen Trong Hoa
Master of Urban plannning Ho Viet Vinh
Next project | Phuoc Tich Pottery: Reviving the Timeless Craft of Hue’s Ancient Village
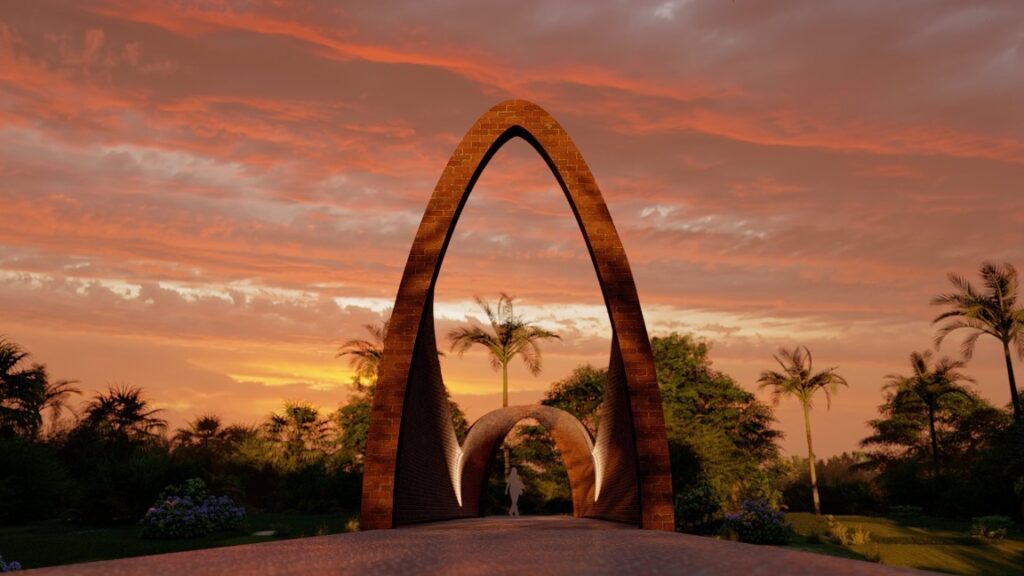
Source: HVV Architect and Partners
Phuoc Tich Ancient Village, established in 1470 during the reign of King Le Thanh Tong, lies 40 kilometers north of Hue, embraced by the gentle flow of the O Lau River. Within the village, 26 ancient wooden houses (nhà rường), each over a century old, stand as testaments to traditional craftsmanship. Among these, 12 houses are particularly esteemed for their architectural and artistic value. Additionally, the village is home to 12 water docks, iconic symbols of the rural charm of Hue.
Phuoc Tich pottery, renowned for its meticulous firing process in robust, high-temperature kilns, boasts exceptional durability—resistant to cracking and brittleness—while retaining heat and preserving flavors. The intricate designs etched into Phuoc Tich pottery are distinctive and refined, making them unmistakable among other ceramic products. Historically, Phuoc Tich pottery surpassed many renowned competitors to become the exclusive choice for the imperial court of Hue.
Today, the art of Phuoc Tich pottery is experiencing a revival, driven by passionate young artisans dedicated to preserving the traditional craft passed down through generations. Visitors to the ancient village can immerse themselves in its cultural heritage by participating in pottery-making workshops with local artisans, creating a memorable and hands-on connection to this timeless tradition.
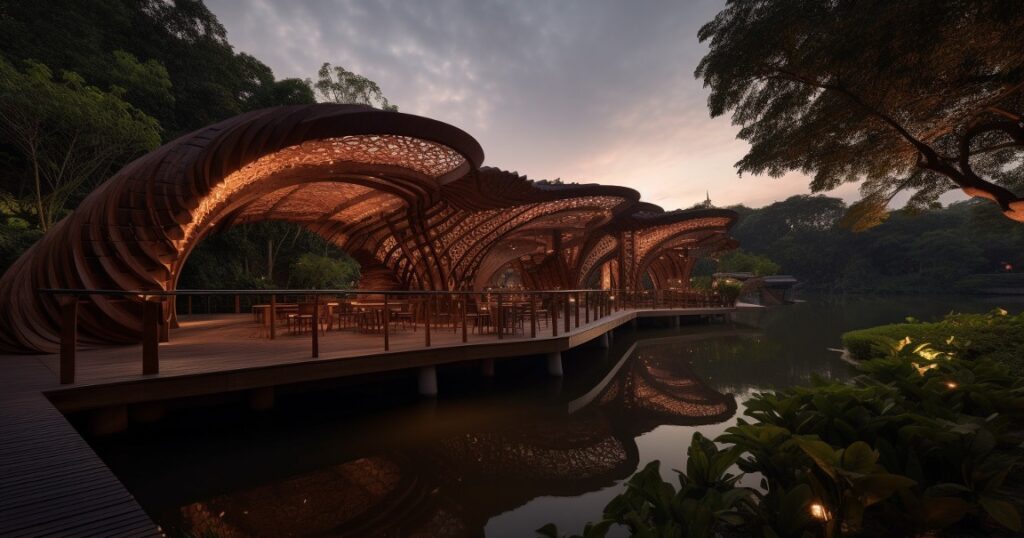

HVV Architect & Partners embodies a vision where architecture resonates deeply with local heritage and the natural environment. All their design and construction projects are rooted in a commitment to authenticity, with a distinctive focus on using Phuoc Tich pottery as a core material.
Phuoc Tich pottery are not merely functional but carry the soul of Hue’s artisanal legacy. Their durability, natural hues, and fine craftsmanship make them a perfect medium for creating spaces that blend tradition with modernity. By incorporating the material, HVV Architect & Partners elevates local materials into architectural expressions that honor the past while embracing contemporary aesthetics.
Each project reflects a philosophy of harmonious living, where the choice of materials and design principles creates spaces that are sustainable, culturally enriched, and emotionally resonant. Visitors and occupants alike experience an intimate connection to Hue’s cultural identity through the timeless beauty of Phuoc Tich pottery, seamlessly integrated into innovative and inspiring architectural designs.
Through these efforts, HVV Architect & Partners not only showcases the versatility of traditional materials but also contributes to the preservation and celebration of Hue’s rich artistic heritage. This approach ensures that every building tells a story of place, people, and enduring craftsmanship.
