Nestled gracefully above tranquil waters, Maison de l’Eau embodies the harmonious blend of modern architecture and nature. Its unique curved design, crafted from warm wood, invites sunlight to dance through expansive windows, offering breathtaking views of the surrounding forest. This serene retreat not only provides a peaceful sanctuary but also celebrates sustainable living, encouraging a deep connection with the environment. Maison de l’Eau stands as a testament to the beauty of simplicity, where every curve and corner reflects the gentle flow of nature, creating a perfect balance between comfort and elegance.
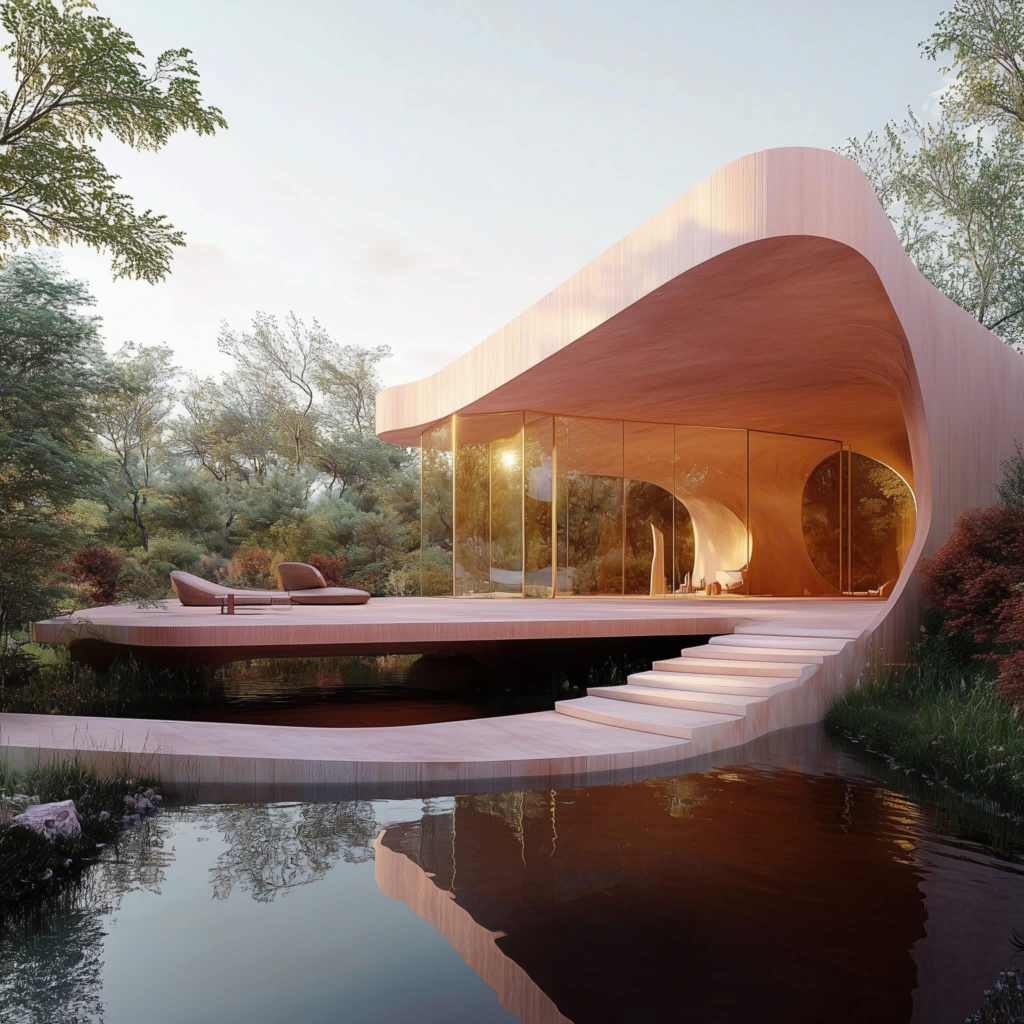
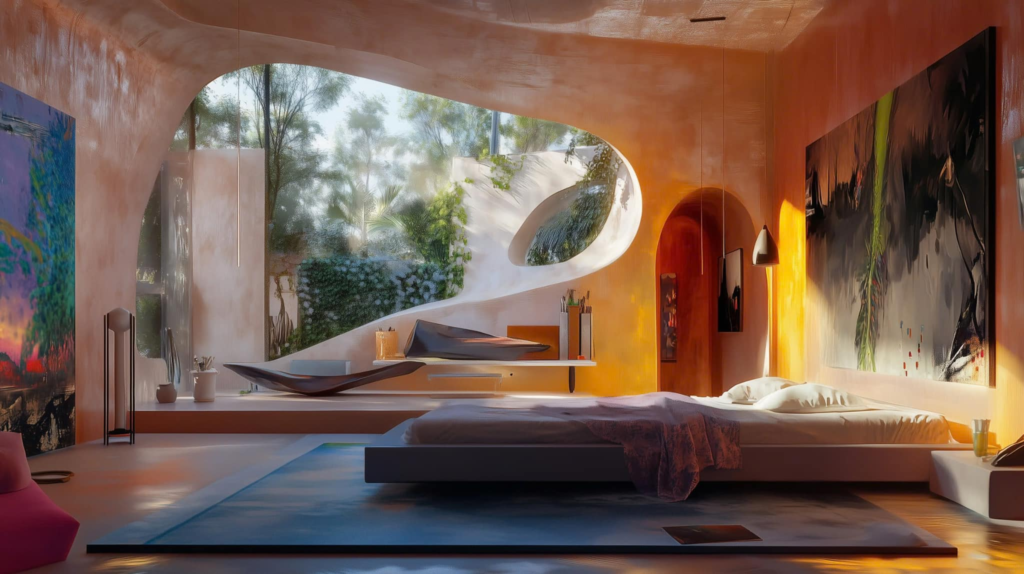
Next project | KHỞI NGUỒN

a photo by Vinhho 2025
Tôi không nhớ chính xác lần đầu tiên mình xem Rêu không phải là rêu mà là nhân chứng của thời gian và nơi chốn tự bao giờ? Có lẽ đó là một buổi sáng sớm khi sương còn đọng trên những phiến đá bên bờ suối. Hoặc có thể là một buổi chiều mưa, khi những mảng rêu xanh mướt trải dài trên tường gạch cũ, như những vết tích của một thời đại đã ngủ quên.
Dù là lúc nào, Rêu vẫn luôn ở đó, lặng lẽ, trầm mặc, bám rễ vào thời gian theo cách riêng của nó.
Rêu không phải là cỏ cây, cũng không hoàn toàn là rong rêu trôi dạt theo dòng nước. Nó là một thực thể kỳ lạ, vừa nguyên sơ, vừa vĩnh cửu. Rêu không có rễ, nhưng lại bám chặt vào đá. Không có thân cành, nhưng lan rộng như một tấm thảm. Không có tiếng nói, nhưng lại kể những câu chuyện cổ xưa hơn bất cứ cuốn sách nào từng được viết ra.
Thế giới của Rêu là một vùng giao thoa giữa cái hữu hình và cái vô hình. Nếu nhìn từ xa, Rêu chỉ là một lớp xanh nhạt, một mảng màu lặng lẽ trên nền đá xám. Nhưng nếu cúi xuống thật gần, ta sẽ thấy một hệ sinh thái thu nhỏ, nơi những sợi tơ mềm mại vươn lên, đón lấy ánh sáng đầu ngày. Rêu không chỉ sống trong không gian – nó còn bám vào ký ức, len lỏi vào những vết nứt của thời gian.
Tôi gọi Rêu mang một diễn trình với tên gọi “biên niên sử”: một cuốn sách không cần giấy mực, nhưng lưu giữ được những gì đã qua. Một hạt rêu nhỏ bé có thể mang theo nó câu chuyện của hàng trăm năm. Nó lớn lên trên bề mặt những công trình cổ, trên đá núi, trên mái ngói, trên những phiến đường rêu phong của một thành phố cũ. Nó ghi lại dấu vết của từng cơn mưa, từng đợt nắng, từng trận gió mùa.
Và như thế, Rêu bước vào cuộc đời tôi như một chứng nhân lặng lẽ nhưng không thể nào lơ đãng. Cùng với Thời gian, Rêu tồn tại trong một vũ điệu chậm rãi, không màng đến sự hối hả của thế gian. Tôi trở thành người chứng kiến: không, đúng hơn là kẻ lang thang giữa những lớp ký ức thời gian mà Rêu lưu giữ, cố gắng hiểu những gì mà nó muốn nói.
Nhưng liệu Biên niên sử Rêu có thực sự là một câu chuyện thú vị? Hay chỉ là tôi đang cố gắng tìm kiếm ý nghĩa trong một thứ vốn dĩ vô ngôn?
Kiến trúc sư Hồ Viết Vinh, Huế 2025
Next project | Floating
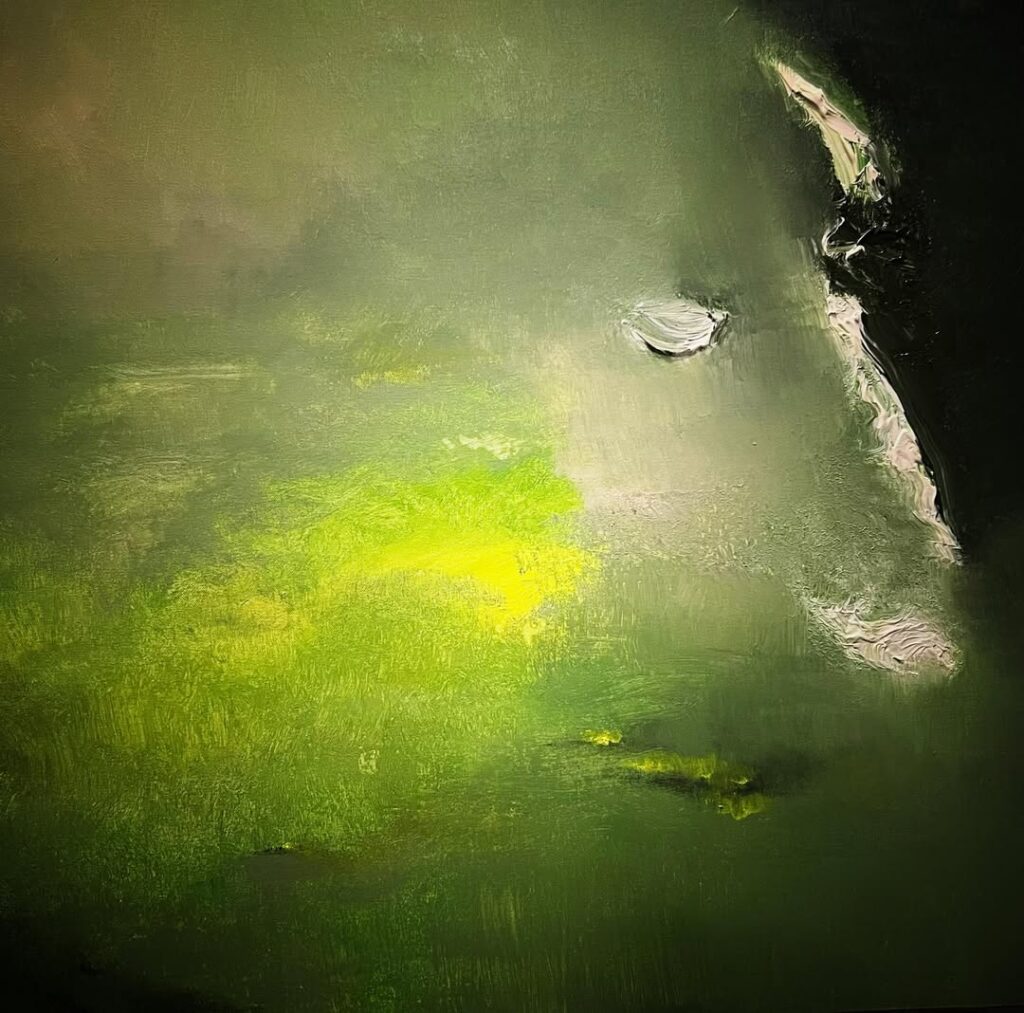
Vinhho, Acrylic on canvas, 1.0×1.0m, Maison de Corail reserved, 2025
“Hồ Tràm mùa nước ngập tràn lên ngang lồng ngực, một màn sương xám ô-liu phủ xuống chậm rãi như hơi thở ẩm mặn của rừng: vừa lạnh vừa dịu. Bỗng có một vệt vàng-lục bừng lên như tiếng gọi của mặt trời lạc giữa nước, ánh sáng không rực mà thấm, như hy vọng len qua bùn, như vết thương còn ướt: khiến vừa muốn chạm vào vừa sợ làm vỡ sự im lặng, để cuối cùng cảnh không còn là cảnh mà là một cảm giác kéo dài, mênh mang, lãng mạn và u tịch.”
KTS. Hồ Viết Vinh 251226
Next project | Nostalgia
“The gentle interplay of light and shadow dances across the room, reminiscent of a fading memory. Each element, from the plush seating to the artful arrangement of books, whispers stories of bygone days. The warmth of wood and fabric envelops the senses, creating a cocoon of comfort and reflection. This harmonious blend of textures and hues captures the essence of nostalgia, a poetic journey through time, where beauty and melancholy coexist in a delicate balance.”
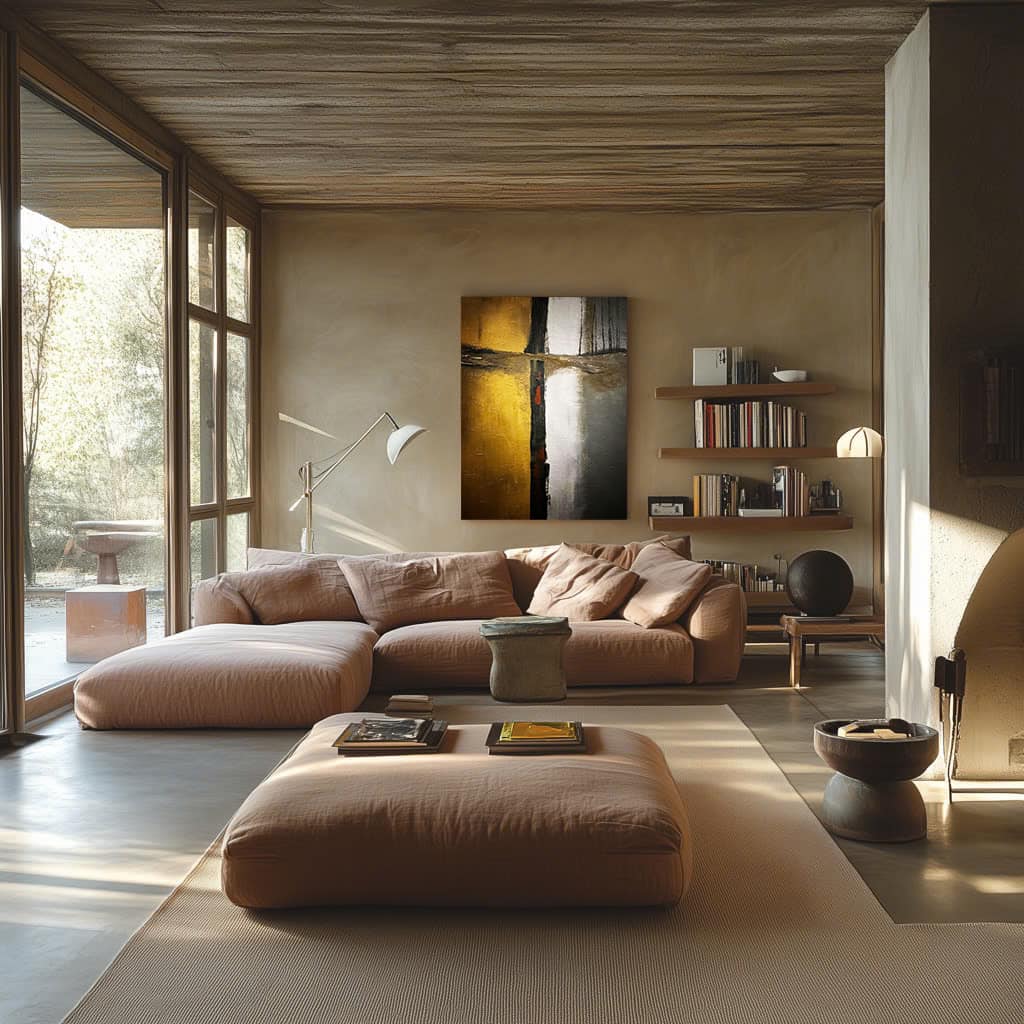
Next project | Waterscape
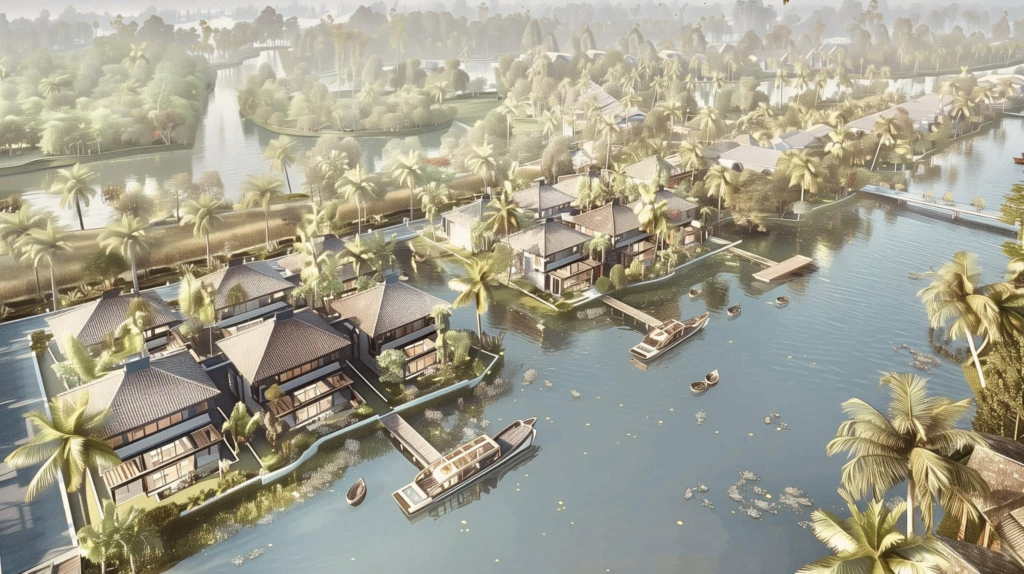
The waterscape of the living complex in the Mekong Delta beautifully embodies the harmony between architecture and nature. Drawing inspiration from the region’s rich waterway traditions, the design integrates fluid forms and organic materials that reflect the surrounding landscapes. The layout, with its interconnected waterways and lush greenery, fosters a sense of tranquility and connection to the environment. Each villa, positioned to maximize views of the water, invites natural light and breezes, enhancing the sensory experience. This approach not only celebrates local culture but also promotes sustainable living, making the project a poignant example of emotional architecture in contemporary design.
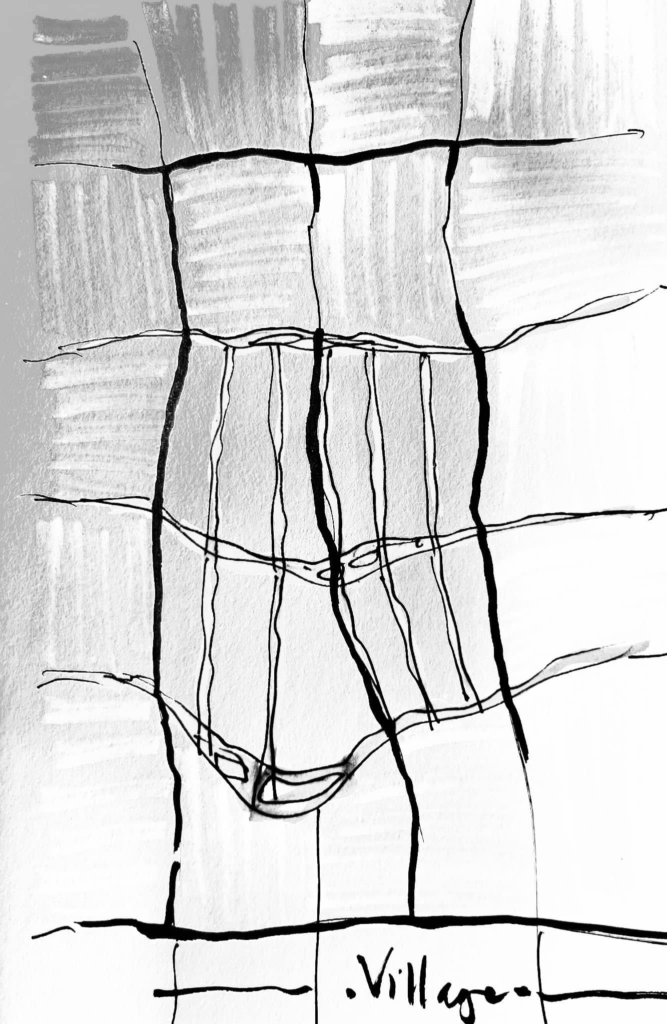
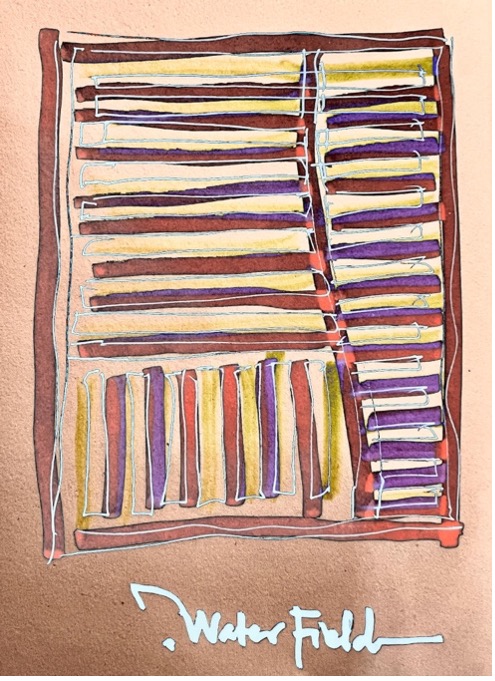
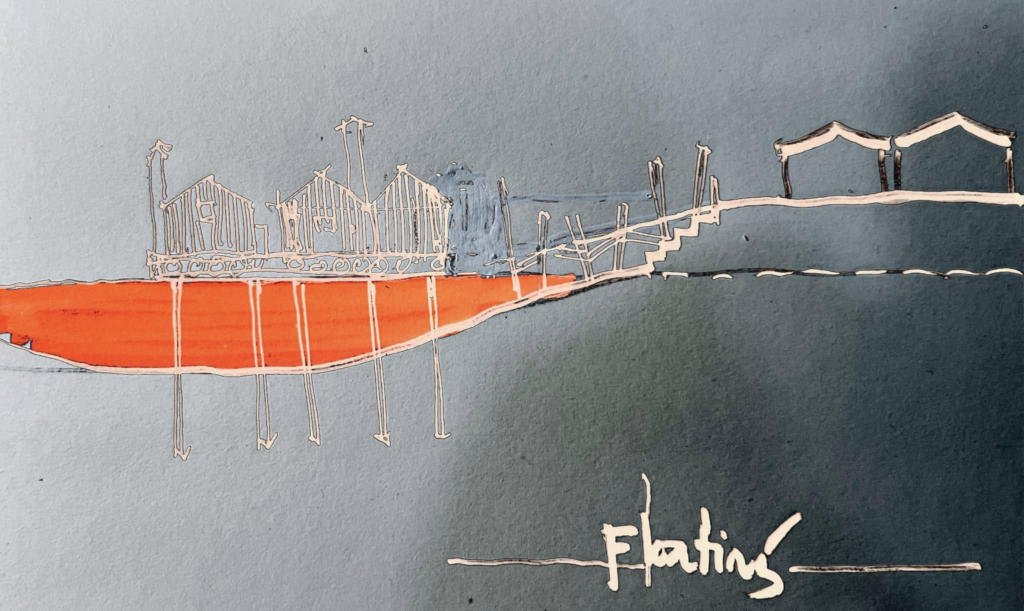
Next project | Maison de L’eau
Nestled gracefully above tranquil waters, Maison de l’Eau embodies the harmonious blend of modern architecture and nature. Its unique curved design, crafted from warm wood, invites sunlight to dance through expansive windows, offering breathtaking views of the surrounding forest. This serene retreat not only provides a peaceful sanctuary but also celebrates sustainable living, encouraging a deep connection with the environment. Maison de l’Eau stands as a testament to the beauty of simplicity, where every curve and corner reflects the gentle flow of nature, creating a perfect balance between comfort and elegance.


Next project | Ruộng thức
Bước đi trên thửa ruộng, một bên đang chín vàng và một bên tuổi mười sáu, lòng như bước vào một ngã rẽ thời gian. Vựa lúa đồng bằng không ngủ để mang thóc gạo đến các hải cảng, để chuyển đến nơi cần đến. Vậy mà nó không một khoảng lặng nghỉ ngơi giữa các mùa vụ để hồi sinh. Ngày xưa, người dân cho đất nghỉ sau các mùa vụ canh tác; thế mà giờ đây nó phải đầu tắt mặt tối, phải gồng gánh sức nặng của mưu sinh. Một khi không được nghỉ ngơi vào mùa nước tràn đồng thì đất sẽ suy kiệt do không ngậm được phù sa, cái thưở mùa nước nổi cả đồng bằng như vào một ngày hội lớn: sự tất bật tạm lắng lại để tiếng cười và tiếng thở của đất được rền vang và hồi phục. Giờ đây, đến mùa nước nổi, cánh đồng vẫn vậy, nước không tràn qua đê bao bảo vệ mùa vụ. Dòng phù sa được ví như dòng sữa mẹ nuôi dưỡng vùng Châu thổ thì giờ đây đã cuộn cuộn chảy ra biển tạo thành các cù lao, ụ nổi ngăn đường ra biển lớn.
Ruộng thức là trăn trở và tâm sự của một vùng châu thổ trù phú đất ngậm phù sa một thời.
KTS. Hồ Viết Vinh
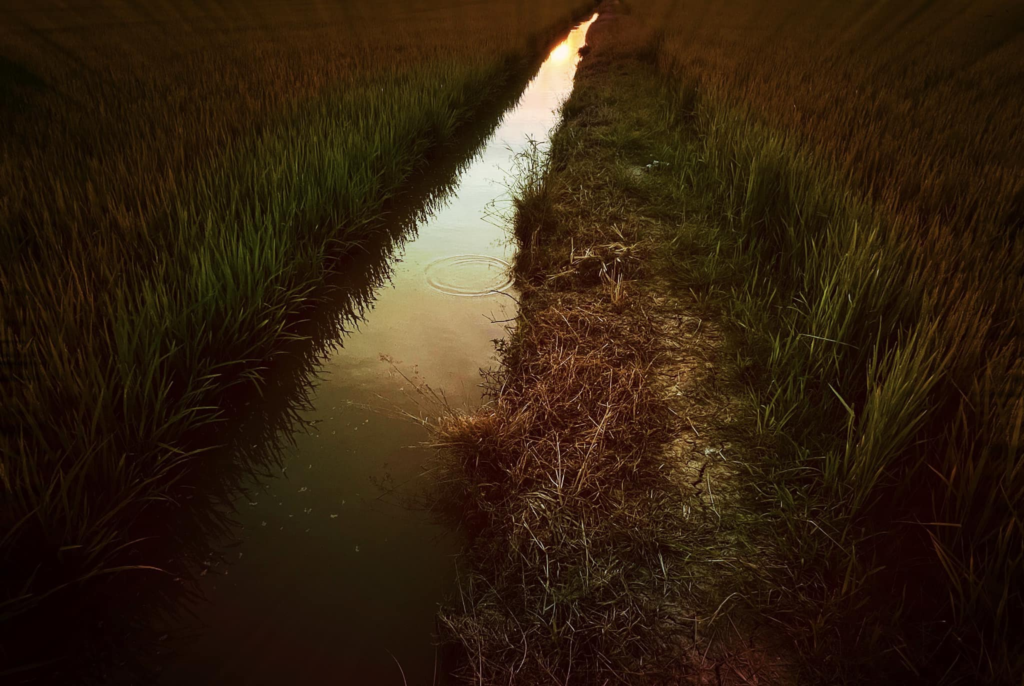
Next project | Sự im lặng
Có những điều thoạt nghe thấy trái ngược nhưng khi ngẫm cho thật kỹ thì ta thấy chí lý vô cùng. Người thông thái khuyên ta rằng:
“Đừng nói gì trừ khi bạn đã học được cách im lặng.”
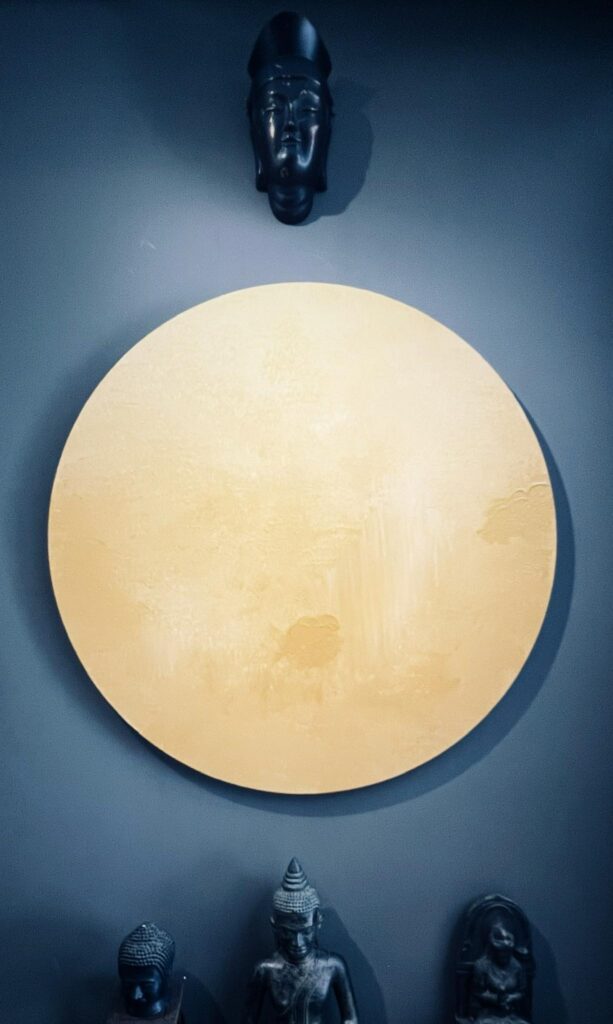
Điều này có nghĩa rằng nếu bạn chưa đủ thời gian để nghĩ suy thật sâu, thật tường tận vấn đề thì lời nói sẽ hời hợt, nông cạn và thiếu sức thuyết phục. Trong ngạn ngữ Việt cũng có câu: “uốn lưỡi bảy lần trước khi nói” là vậy! Cuộc sống gấp gáp, nhịp đập cuồng quay tác động làm cho ta cũng đảo điên theo sự trôi lăn.
Vậy im lặng là ngồi im mặc cho cuộc đời kéo trôi hay sao?
Không hề!
Diễn dịch theo ngôn ngữ đạo là “im lặng hùng tráng”, tịnh khẩu để thân tâm tập trung khai mở năng lượng tuệ, chiếu kiến để thấu đạt vấn đề. Sau khi quán được bản chất sự vật, hiện tượng ta sẽ dễ dàng hiểu và minh giải được căn nguyên của nó. Từ đó ngôn từ của ta sẽ chuyên chở được đầy đủ thể, tướng và dụng để lời nói trở nên có phẩm chất. Ông bà ta thường chê những lời nói “sáo rỗng” nghĩa là không có phẩm chất, chỉ là đùa vui vậy thôi.
Để im lặng đạt đến sự hùng tráng mà không phải câm lặng là cả một quá trình tu thân và hiểu đạo. Người tu thân phải buông bỏ được tà kiến để thấy được tánh không của vạn pháp mà ngay cả thân và tâm ta cũng do duyên hợp nên bản tánh là không, giả danh và hư dối.
Thấy được như vậy thì ta sẽ hoà làm một với vấn đề mà ta muốn biết nên ta sẽ hiểu nó như nó đã là. Khi đó ta sẽ thông đạt thực tướng để nói những điều nên nói và những điều nên im lặng.
Hồ Viết Vinh.15012026
Next project | Waterscape

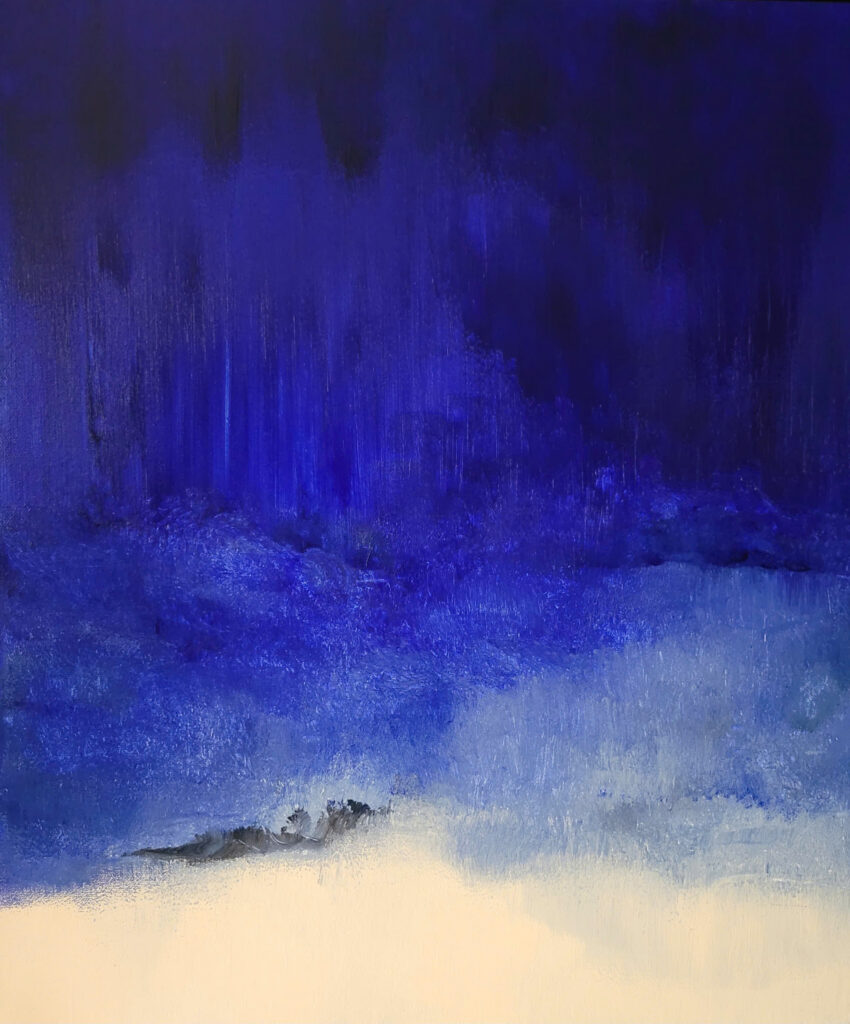
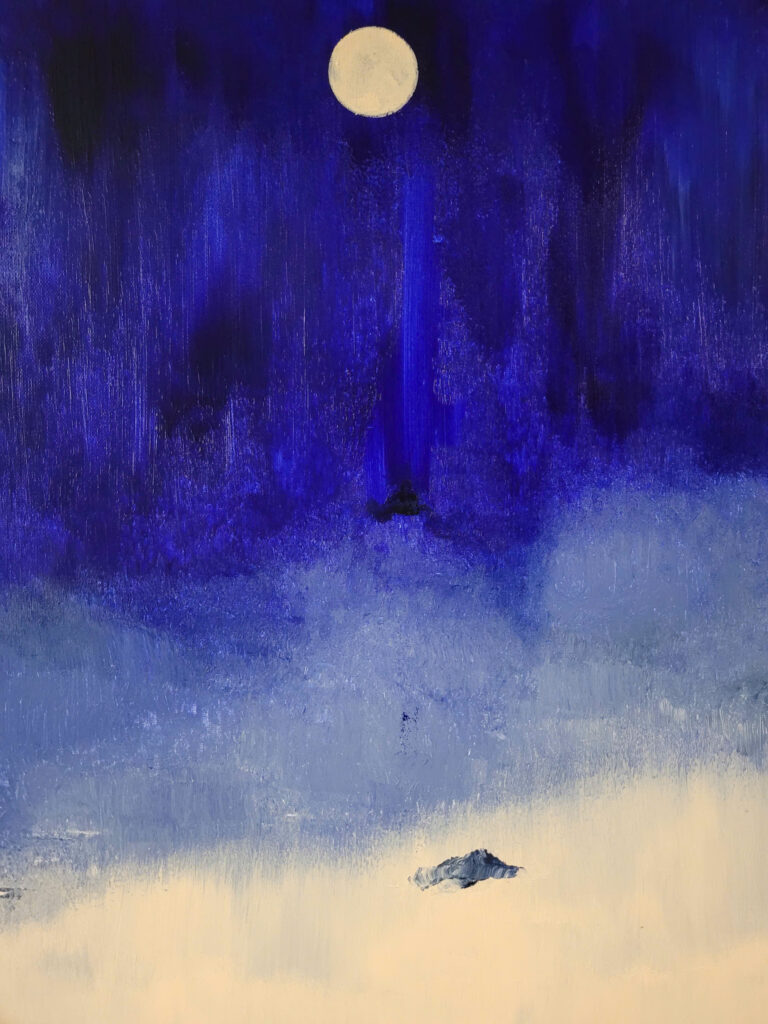
Next project | Cảnh quan bản địa
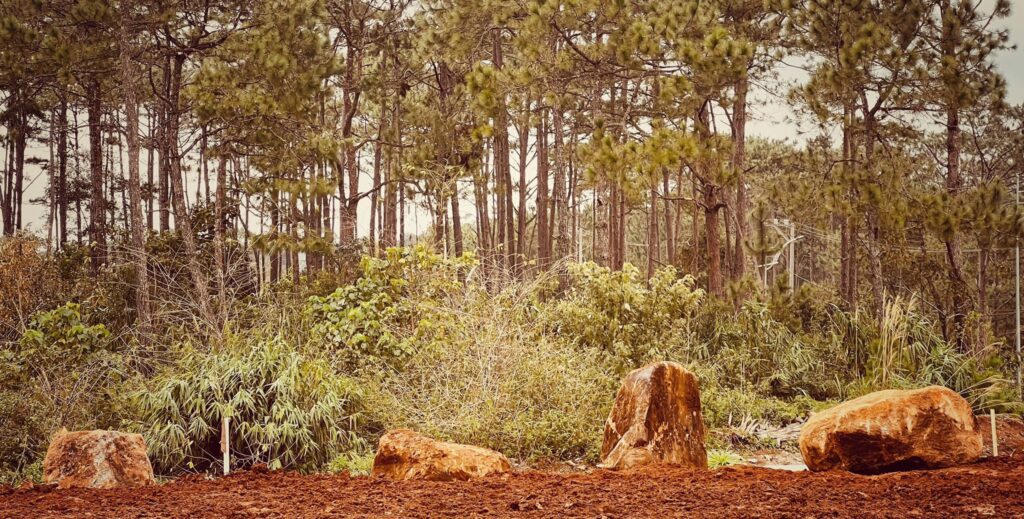
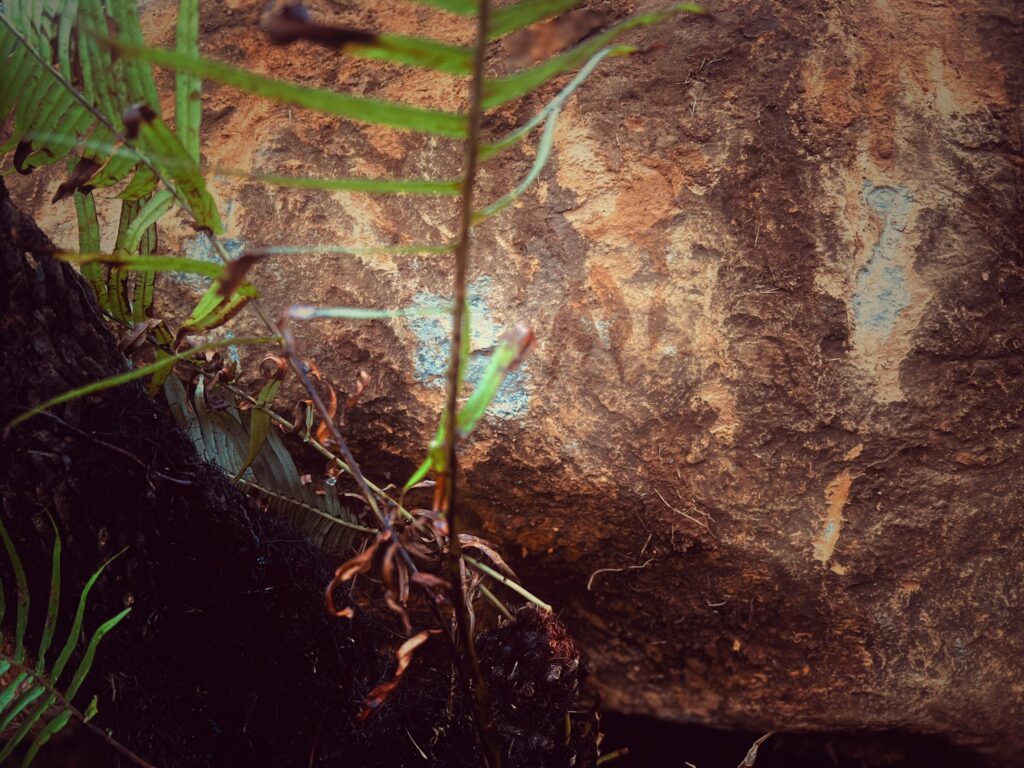
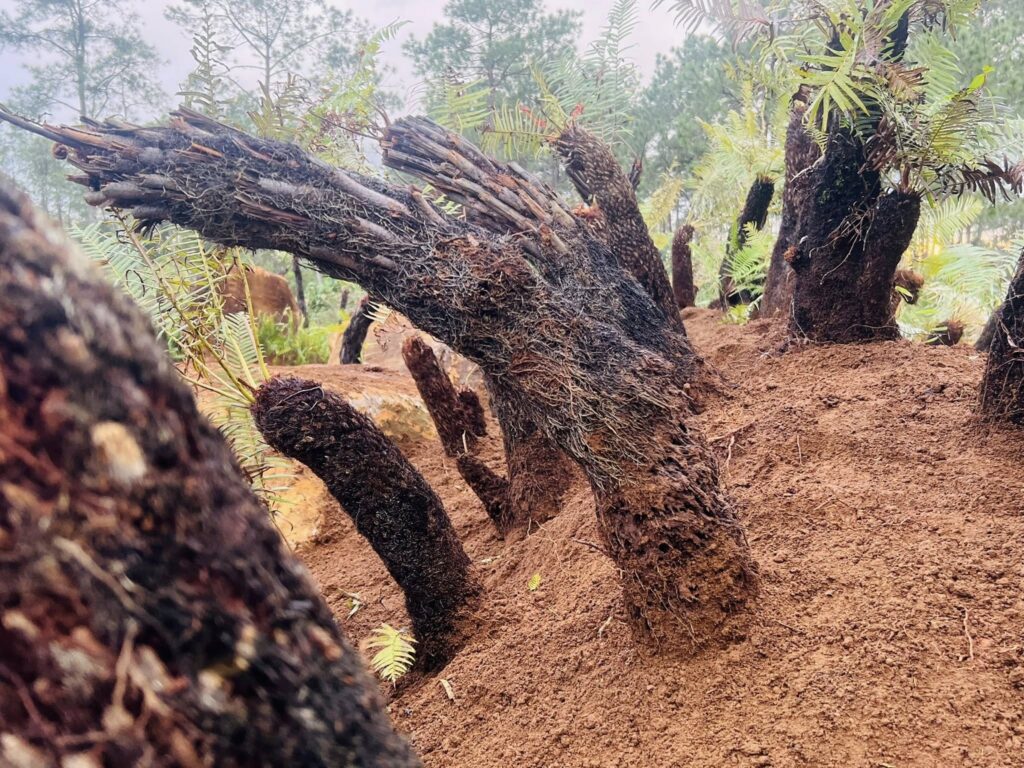
Những vệt cắt của địa tầng cảnh quan tạo cho vùng đất một tính cách riêng biệt mang âm hưởng bản địa.
Những khối đá ủ mình trong đất được ôm ấp và tâm tình với bóng đêm và làm bạn với những quân đoàn mối và côn trùng.
Những gốc dương xỉ cổ đại sần sùi, gân guốc chạm mặt ngã nghiêng hứng giọt nắng của trời để ngập ngụa trong màu xanh mơn mởn của tàng lá.
Cả ba dạng hình thái của sự sống cùng hội tụ để tạo nên ý niệm cảnh quan bản địa nơi vùng đất đầy gió và mây này.
Kiến trúc sư Hồ Viết Vinh.06122025
Next project | Tự vấn
AI ngày càng trở thành trí tuệ siêu việt và con người ngày càng phụ thuộc vào máy móc. Khủng hoảng hiện sinh đang đẩy chúng ta vào chân tường với những câu hỏi day dứt về tính nhân văn trong cuộc sống. Là một kiến trúc sư, Tôi đang đối diện với chính bản thể của mình để trả lời cho câu hỏi cốt lõi:
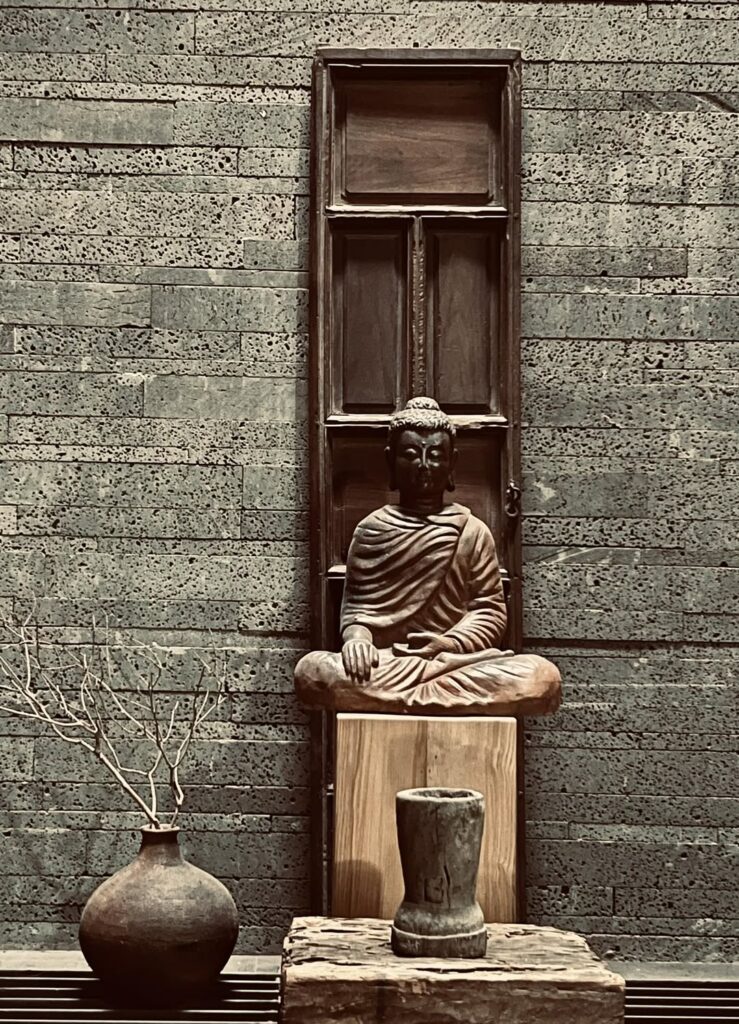
Liệu kiến trúc có còn khả năng dẫn dắt con người chạm vào bản thể tự nhiên, nguyên sơ của họ – thay vì chỉ chạm vào những bản sao hoàn hảo nhưng vô hồn của công nghệ?
Để trả lời, Tôi phải trầm mình vào thực thể cuộc sống, để thân xác sống động của mình hòa quyện vào thế giới hiện tượng – nơi ánh nắng, gió thoảng, mùi đất ẩm, sự mát lạnh của đá và tiếng lá xào xạc không còn là đối tượng quan sát từ xa, mà trở thành sự giao thoa (chiasm) đảo ngược: tôi chạm vào thế giới, và thế giới chạm lại vào tôi. Chỉ khi đôi tay không chỉ lướt trên bàn phím mà còn thực sự xúc chạm trực tiếp với ánh mặt trời, với vỏ cây thô ráp, với hơi thở của không gian, thì bản năng nguyên thủy mới được đánh thức. Kiến trúc chân chính không phải là hình khối trừu tượng hay mô phỏng kỹ thuật số; nó là nghệ thuật của sự hiện diện vật lý (embodiment), nơi thân xác con người trở thành phương tiện để cảm nhận sự dịch chuyển. Trong sự hỗn độn ấy, con người không còn là chủ thể tách biệt quan sát thế giới như đối tượng, mà là một phần của sự sống – nơi cảm nhận và cái được cảm nhận đan xen, không thể phân định. Chính sự gắn kết giác quan đa chiều này – haptic (xúc giác), olfactory (khứu giác), auditory (thính giác), cùng với thị giác – mới giúp chúng ta lấy lại sự cân bằng giữa thế giới ảo và thế giới thực, giữa bàn phím lạnh lẽo và hơi ấm của thiên nhiên.
KTS. Hồ Viết Vinh. 260112