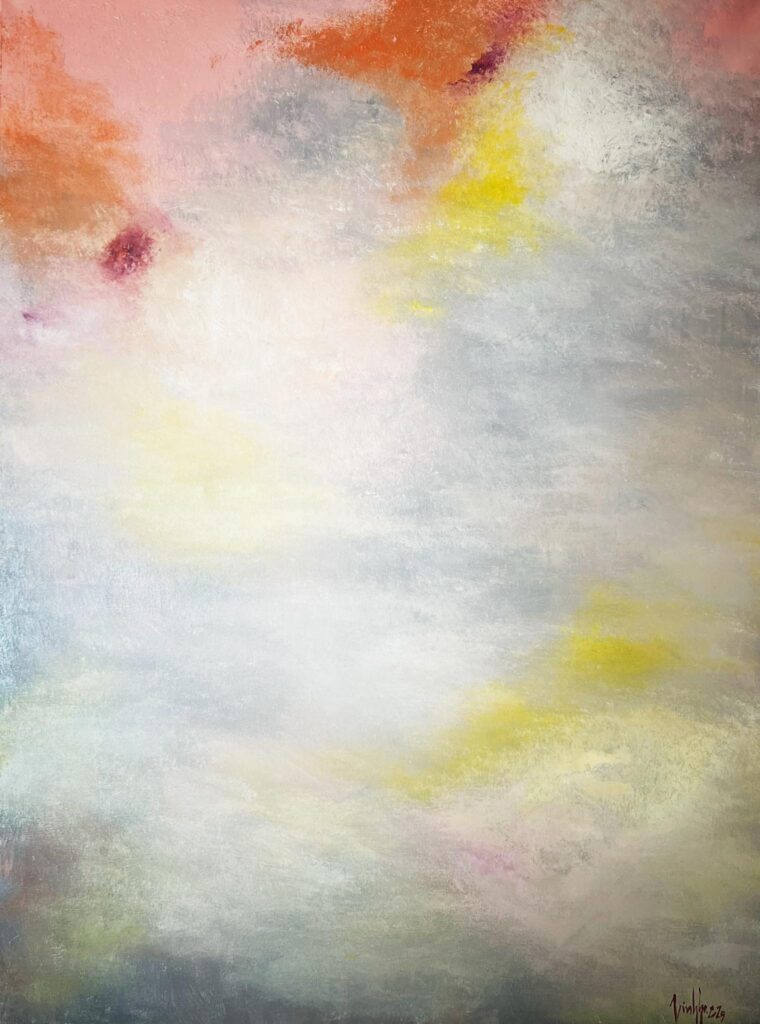The program “Unlimited Connections – Building a City of Light” broadcast on HTV9 provides a comprehensive perspective on the role of lighting in shaping modern and sustainable urban areas.
The story of Saigon’s light—an essential element of life and culture—has been shaped by its tropical climate and a distinctive “nightlife” culture since the city’s earliest days. Lighting not only ensures the safety of living and working spaces but also contributes to the aesthetics and prominence of modern urban architecture. However, uncontrolled use of lighting can lead to energy waste and environmental pollution. The program emphasizes the importance of smart lighting that is appropriate, sufficient, and aesthetically pleasing while minimizing light pollution, aiming to enhance overall visual harmony with the surrounding space. Building a city of light that is exemplary, harmonious, and rich in identity is a collective effort—to make the city brighter, more beautiful, and increasingly civilized.
Urban lighting is not merely about beautification; it also fosters a sense of comfort and relaxation, drawing residents into the city’s nighttime activities, thereby making the urban environment more vibrant and dynamic.
Architect Hồ Viết Vinh
We invite you to watch the program to explore the role of lighting in building smart, modern, and sustainable cities.
Next project | Da Dia Reef

The interlocking rock columns are arranged naturally,
ho viet vinh
Shoulder and shoulders depict rapids,
Standing likes the shape of the mountain,
Look down at the waves of the sacred place.
Next project | AURA

Inviting a contemplation of the divine within the mundane, a glimpse into the aura of life itself, forever capturing the transient light and darkness that dance within the soul’s depths.
Ho Viet Vinh
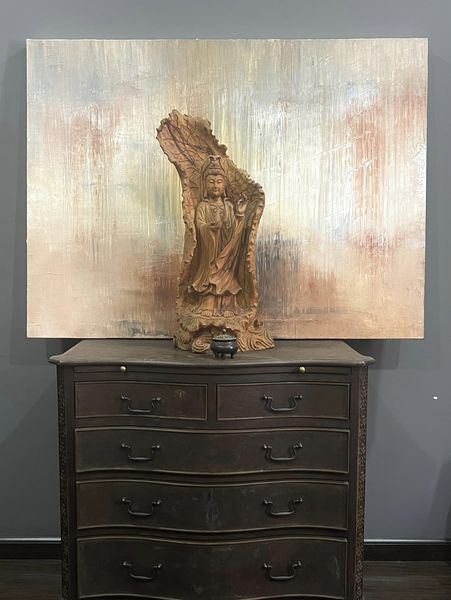

Acrylic on canvas, 130x97cm, Maison de Corail.2024
Next project | Cold mountain
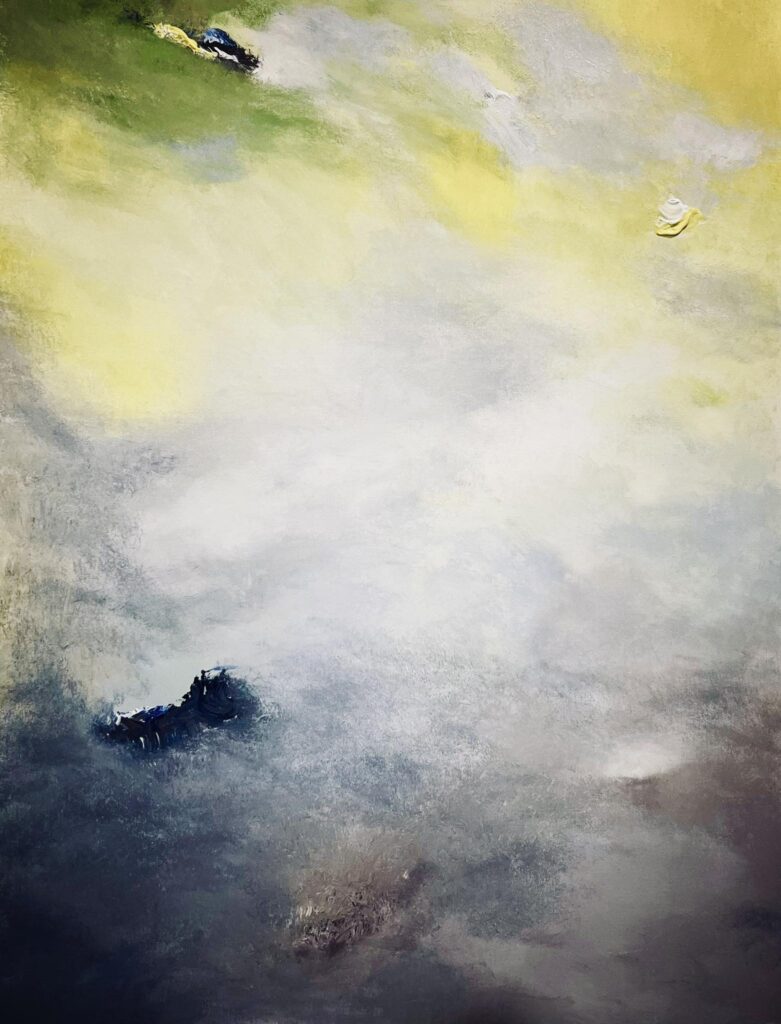
Mây khua bóng nước
hoen màu tóc,
Núi đội phong sương
rát lạnh người.
Clouds tarnish water’s mirror.
hair’s hue turns pale,
Mountains wear frost and gale
a piercing chill prevails.
Ho Viet Vinh 251025
Next project | White lotus
An elegant white tone as the main theme, featuring multi-layered spaces with depth and subtle connections. The space is shaped with soft curves inspired by abstract nature creating a sense of fluidity and natural flow in the architecture. The decorative surfaces of loose furniture are finished with high-quality Vietnamese lacquer techniques. Natural light blends harmoniously with artificial lighting, interacting with materials like glass, lacquer, premium fabrics, and marble, evoking emotional contrasts between light, material, and space. The overall design exudes a contemporary artistic elegence.
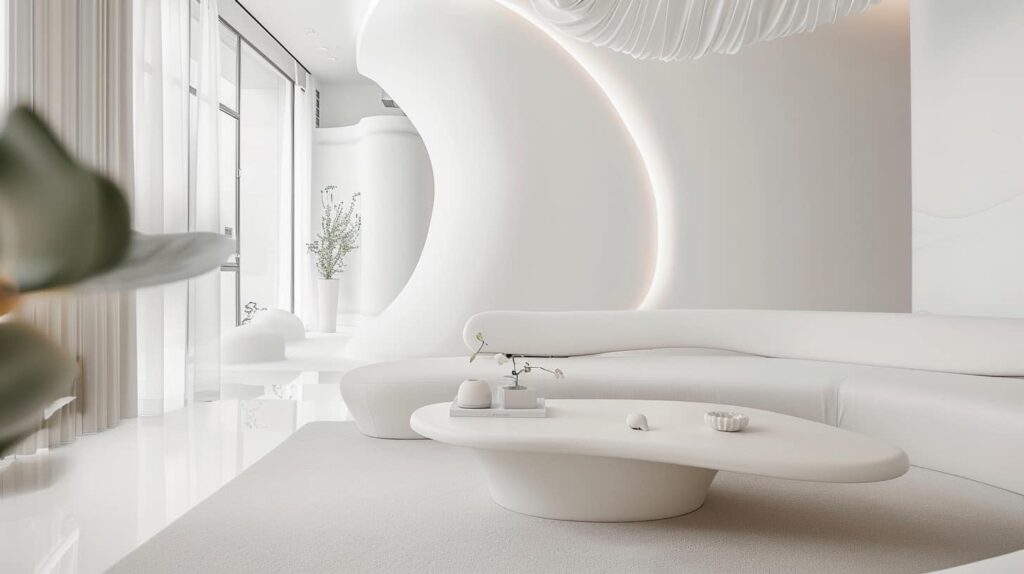
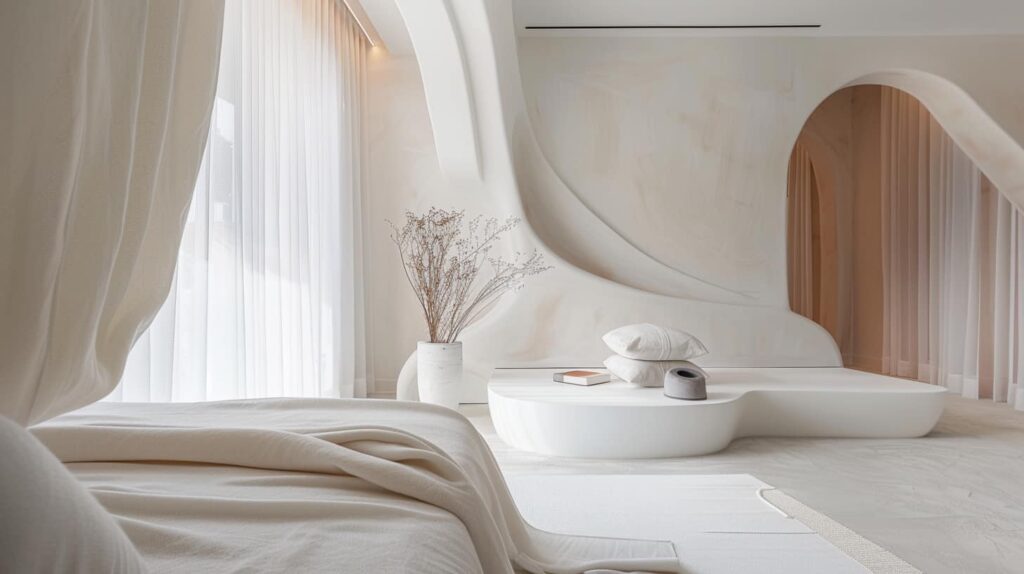
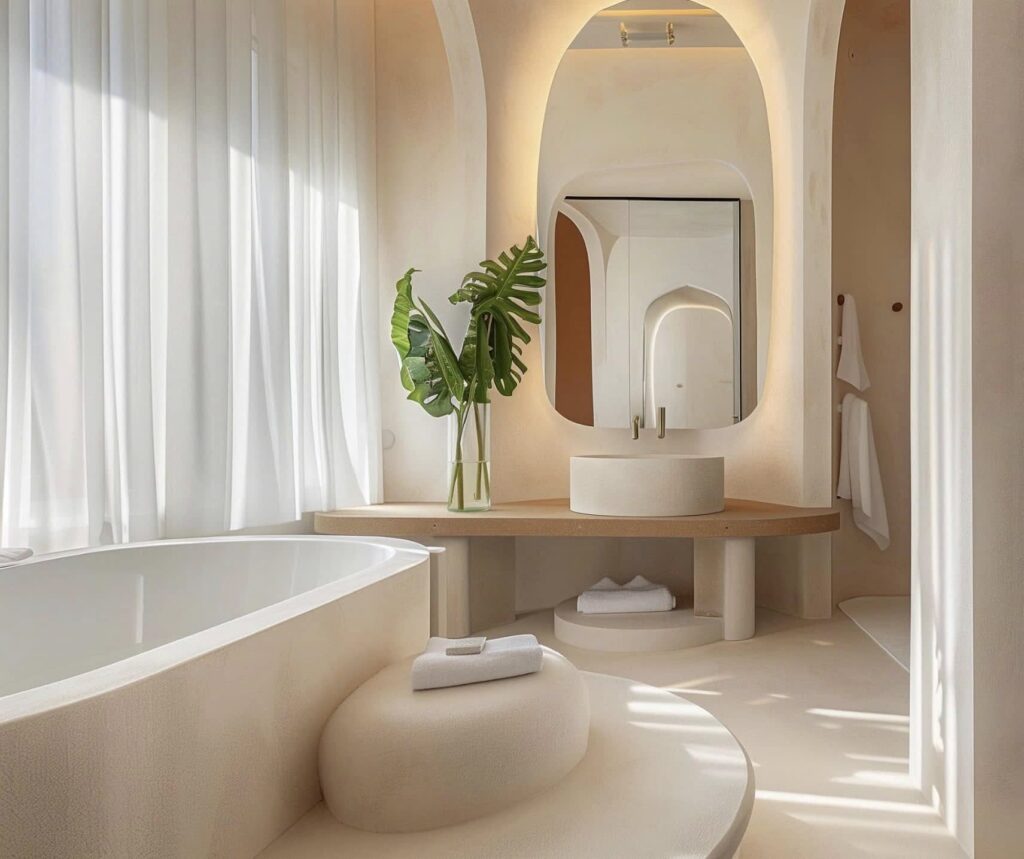
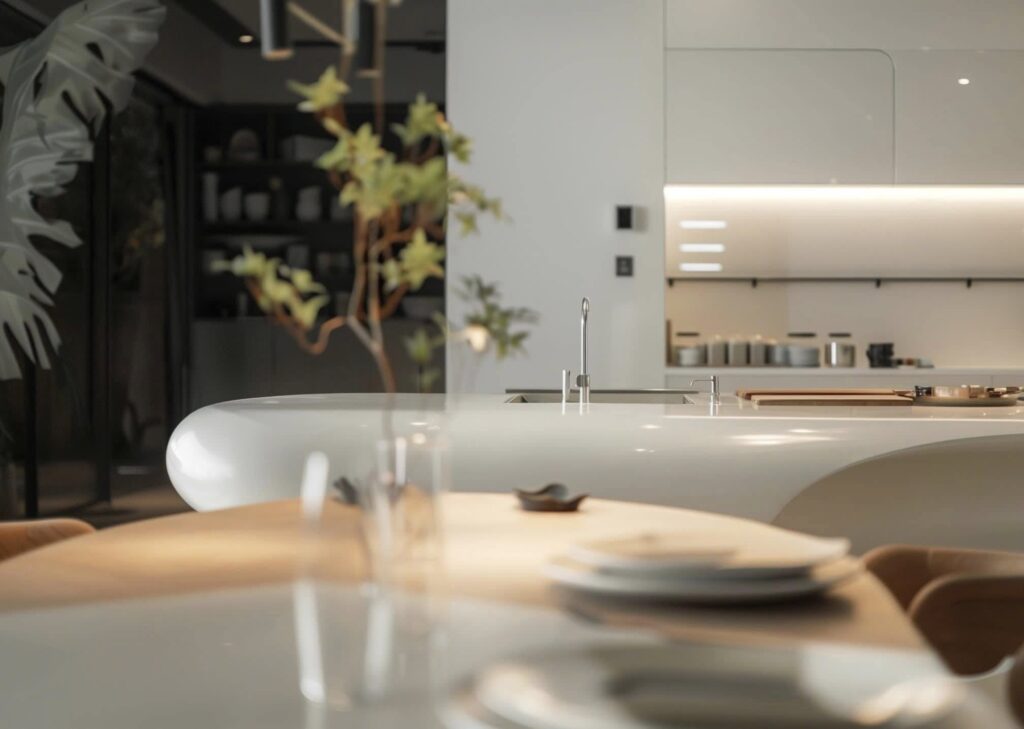
HVV Architect & Partners with AI supported
Next project | Self-portrait
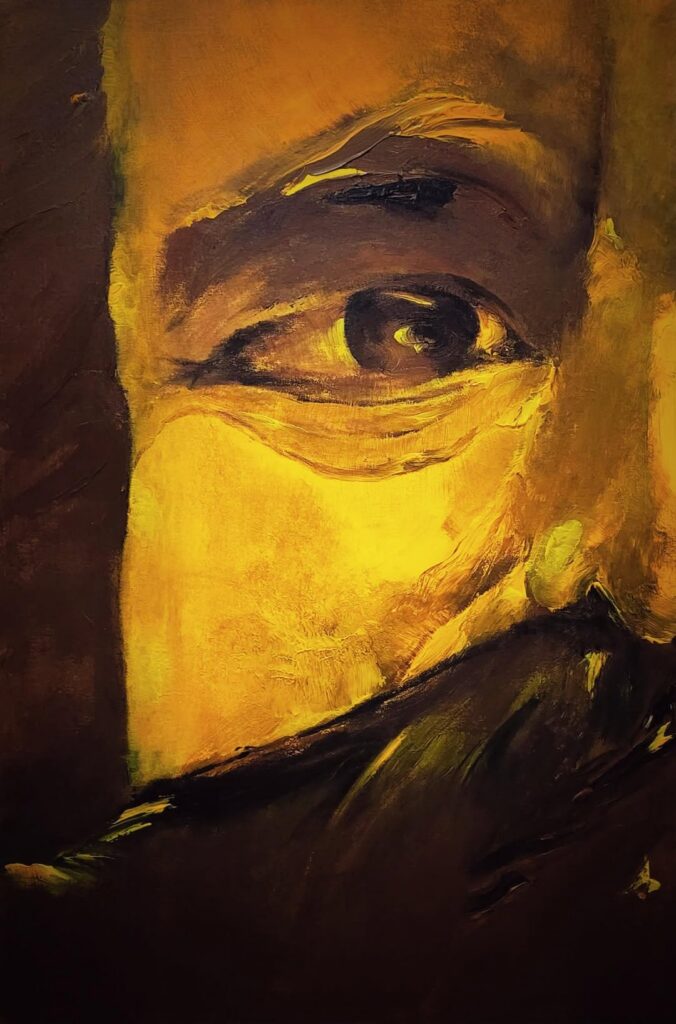
Self portrait
Vinhho
Acrylic on canvas
80x120cm
Maison d’Art
2025
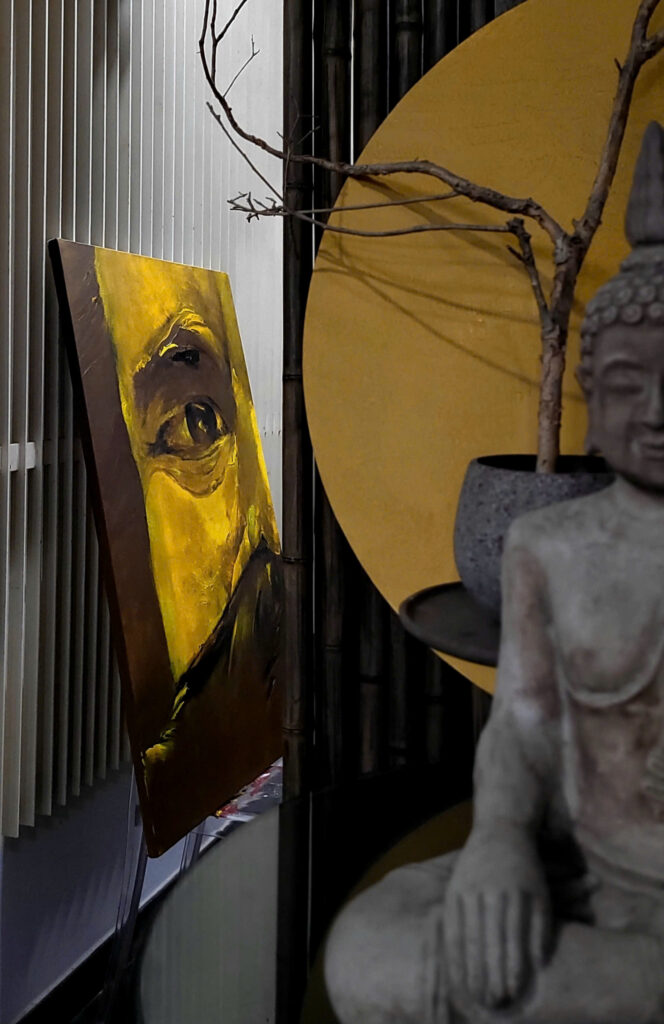
Next project | DRIFTING
“A delicate symphony of muted hues pirouettes in the ever-changing light. Its dance mirroring the soul’s ebb and flow, serving as a melancholic ode to time’s fleeting passage and life’s ephemeral beauty: a poignant reflection of existential drift.”
Ho Viet Vinh


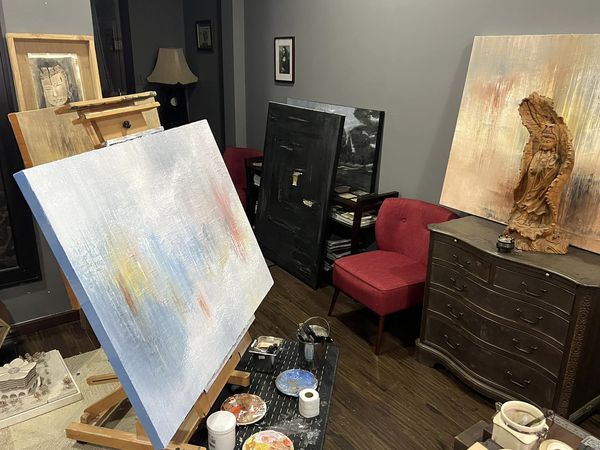
Acrylic on canvas, 130x97cm, Maison d’Art, 2024
Next project | Waterscape

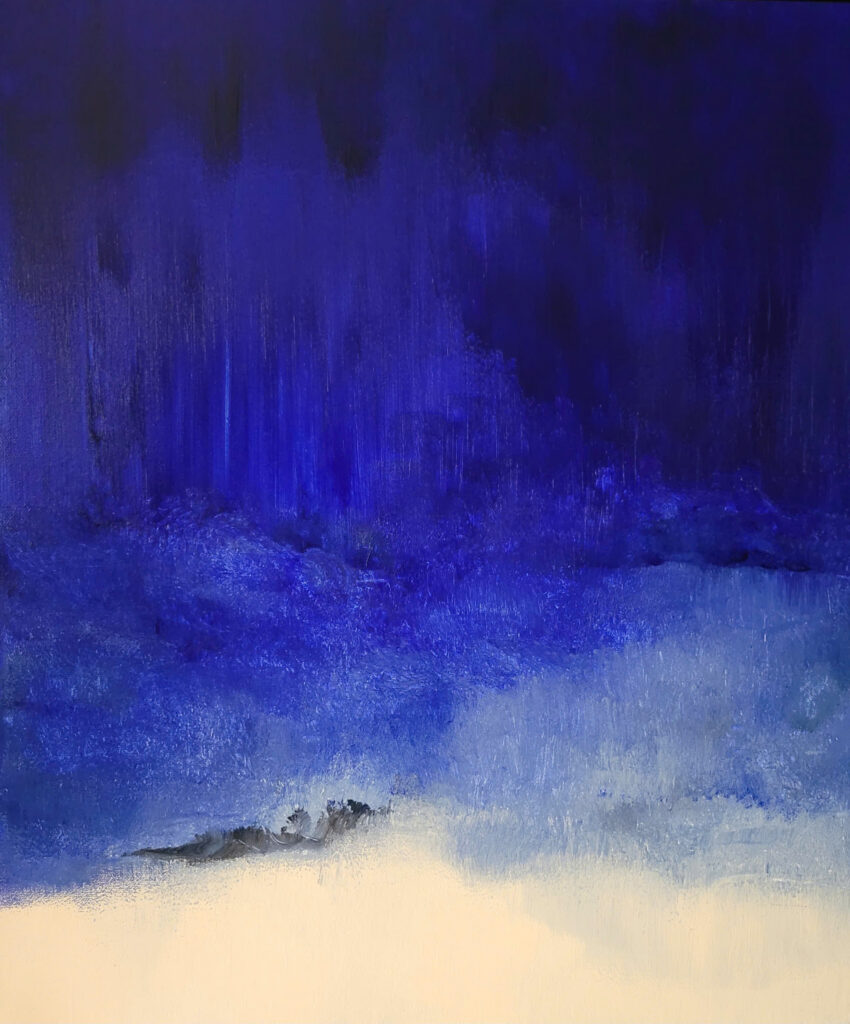
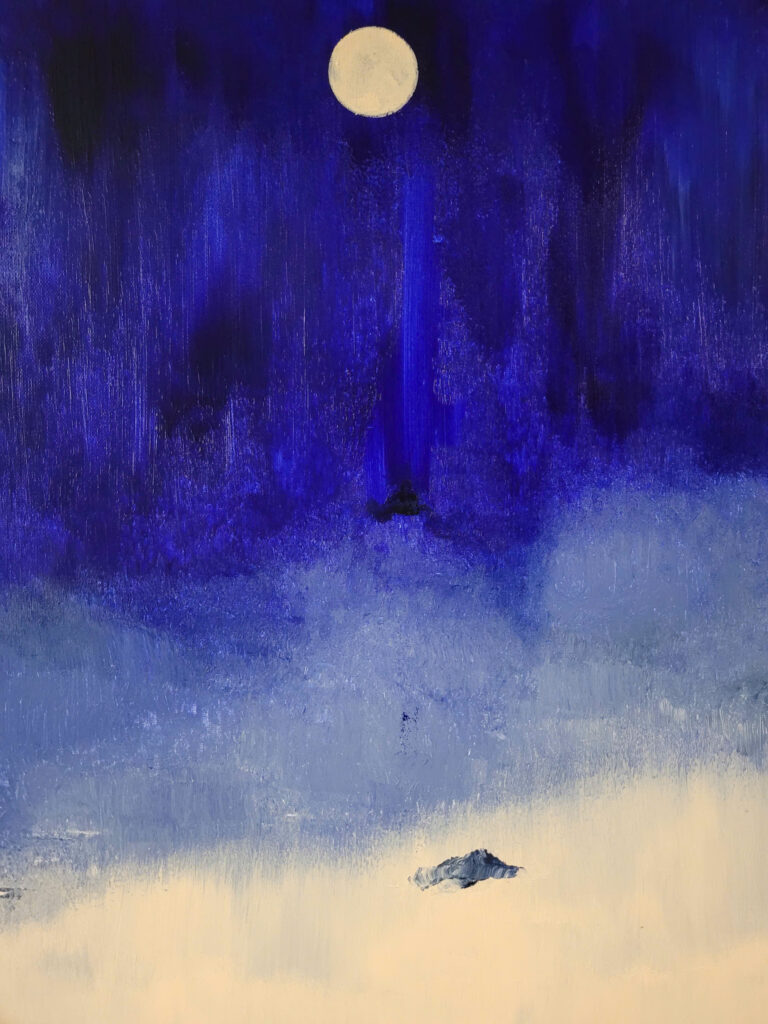
Next project | Architecture and Fine Arts during the reign of Khai Dinh, a historical perspective
Architecture of each nation evolves and develops along a historical trajectory. Particularly, royal architecture establishes solid foundations refined over time, becoming the formal language through which art thrives. Each dynasty selects its own stylistic language as a benchmark for evaluation and a marker of its era.
The selective inheritance across dynasties shapes the orthodox architectural tradition. This tradition adheres to strict principles of form-making, setting standards that serve as measures of artistic creativity. However, the end of each dynasty invariably signifies adaptations to external influences. Ultimately, the flow of architecture is once again reshaped and renewed, continuing its progression.
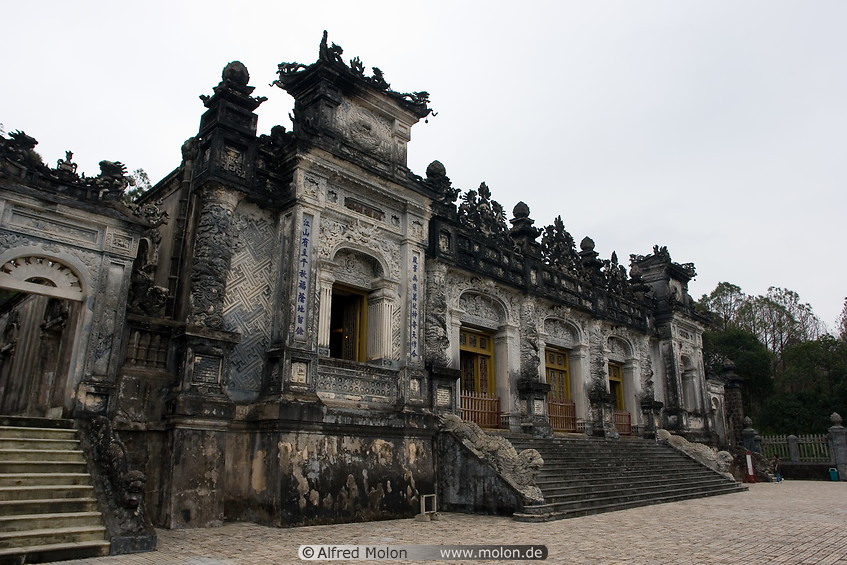
Emperor Khai Dinh utilized to infuse a sense of national identity into the architectural and artistic works of the royal court. These projects, executed during the late Nguyen dynasty, reflect a deliberate effort to adapt proactively to the changing circumstances.
Nearly a century later, the art of ceramic mosaic from the Khai Dinh era continues to flourish in temples, pagodas, shrines, and tombs.
To read the full research article below.
Next project | Floating
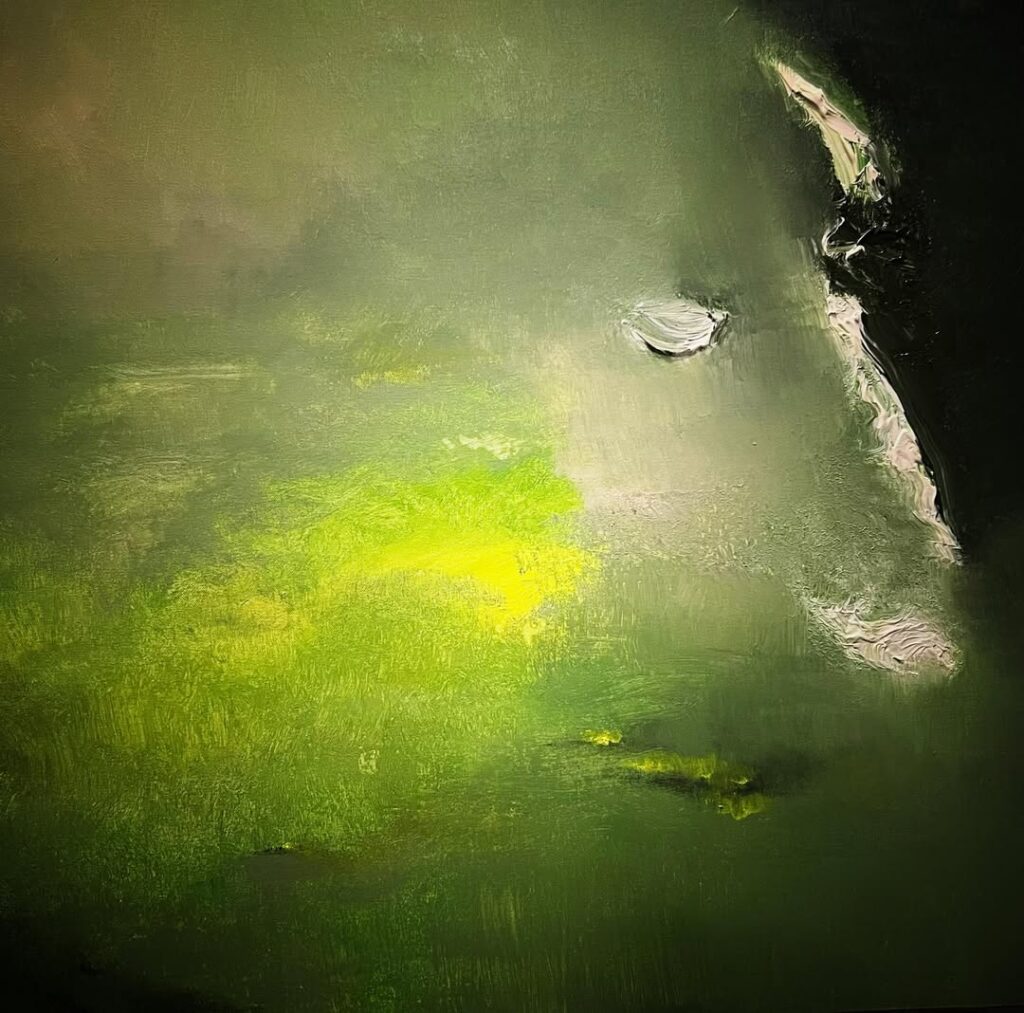
Vinhho, Acrylic on canvas, 1.0×1.0m, Maison de Corail reserved, 2025
“Hồ Tràm mùa nước ngập tràn lên ngang lồng ngực, một màn sương xám ô-liu phủ xuống chậm rãi như hơi thở ẩm mặn của rừng: vừa lạnh vừa dịu. Bỗng có một vệt vàng-lục bừng lên như tiếng gọi của mặt trời lạc giữa nước, ánh sáng không rực mà thấm, như hy vọng len qua bùn, như vết thương còn ướt: khiến vừa muốn chạm vào vừa sợ làm vỡ sự im lặng, để cuối cùng cảnh không còn là cảnh mà là một cảm giác kéo dài, mênh mang, lãng mạn và u tịch.”
KTS. Hồ Viết Vinh 251226
Next project | La vie en rose
