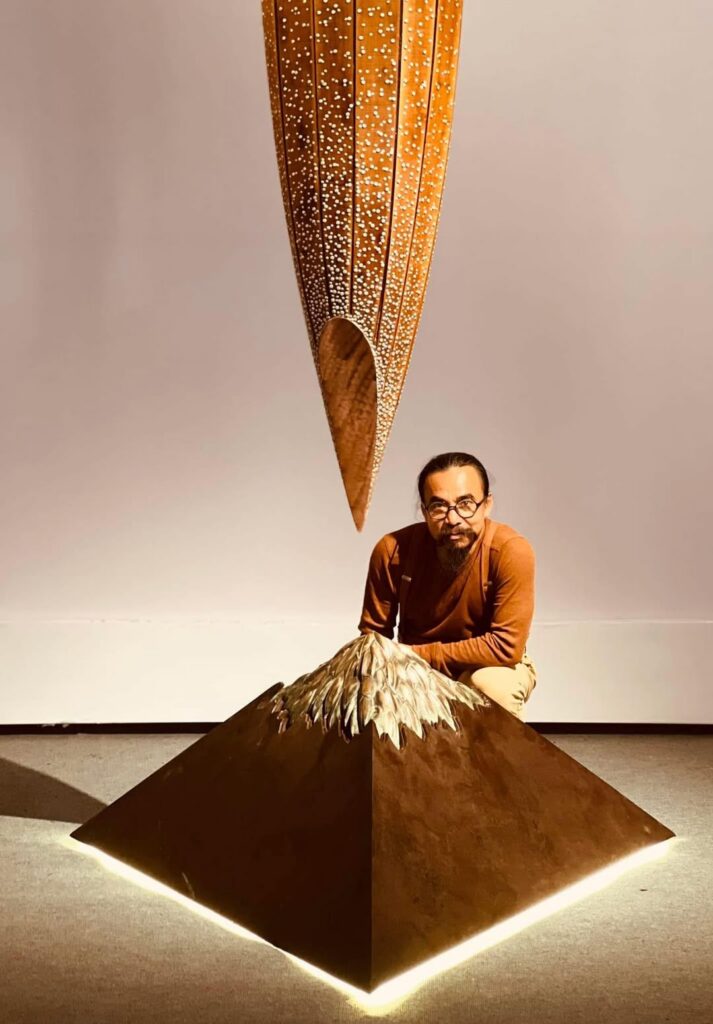
The interlocking rock columns are arranged naturally,
ho viet vinh
Shoulder and shoulders depict rapids,
Standing likes the shape of the mountain,
Look down at the waves of the sacred place.
Next project | KHỞI NGUỒN

a photo by Vinhho 2025
Tôi không nhớ chính xác lần đầu tiên mình xem Rêu không phải là rêu mà là nhân chứng của thời gian và nơi chốn tự bao giờ? Có lẽ đó là một buổi sáng sớm khi sương còn đọng trên những phiến đá bên bờ suối. Hoặc có thể là một buổi chiều mưa, khi những mảng rêu xanh mướt trải dài trên tường gạch cũ, như những vết tích của một thời đại đã ngủ quên.
Dù là lúc nào, Rêu vẫn luôn ở đó, lặng lẽ, trầm mặc, bám rễ vào thời gian theo cách riêng của nó.
Rêu không phải là cỏ cây, cũng không hoàn toàn là rong rêu trôi dạt theo dòng nước. Nó là một thực thể kỳ lạ, vừa nguyên sơ, vừa vĩnh cửu. Rêu không có rễ, nhưng lại bám chặt vào đá. Không có thân cành, nhưng lan rộng như một tấm thảm. Không có tiếng nói, nhưng lại kể những câu chuyện cổ xưa hơn bất cứ cuốn sách nào từng được viết ra.
Thế giới của Rêu là một vùng giao thoa giữa cái hữu hình và cái vô hình. Nếu nhìn từ xa, Rêu chỉ là một lớp xanh nhạt, một mảng màu lặng lẽ trên nền đá xám. Nhưng nếu cúi xuống thật gần, ta sẽ thấy một hệ sinh thái thu nhỏ, nơi những sợi tơ mềm mại vươn lên, đón lấy ánh sáng đầu ngày. Rêu không chỉ sống trong không gian – nó còn bám vào ký ức, len lỏi vào những vết nứt của thời gian.
Tôi gọi Rêu mang một diễn trình với tên gọi “biên niên sử”: một cuốn sách không cần giấy mực, nhưng lưu giữ được những gì đã qua. Một hạt rêu nhỏ bé có thể mang theo nó câu chuyện của hàng trăm năm. Nó lớn lên trên bề mặt những công trình cổ, trên đá núi, trên mái ngói, trên những phiến đường rêu phong của một thành phố cũ. Nó ghi lại dấu vết của từng cơn mưa, từng đợt nắng, từng trận gió mùa.
Và như thế, Rêu bước vào cuộc đời tôi như một chứng nhân lặng lẽ nhưng không thể nào lơ đãng. Cùng với Thời gian, Rêu tồn tại trong một vũ điệu chậm rãi, không màng đến sự hối hả của thế gian. Tôi trở thành người chứng kiến: không, đúng hơn là kẻ lang thang giữa những lớp ký ức thời gian mà Rêu lưu giữ, cố gắng hiểu những gì mà nó muốn nói.
Nhưng liệu Biên niên sử Rêu có thực sự là một câu chuyện thú vị? Hay chỉ là tôi đang cố gắng tìm kiếm ý nghĩa trong một thứ vốn dĩ vô ngôn?
Kiến trúc sư Hồ Viết Vinh, Huế 2025
Next project | Khải huyền
Gió ngây
mây đứng
hoa ngừng hé,
Lặng xé trời không
một tiếng đầy.
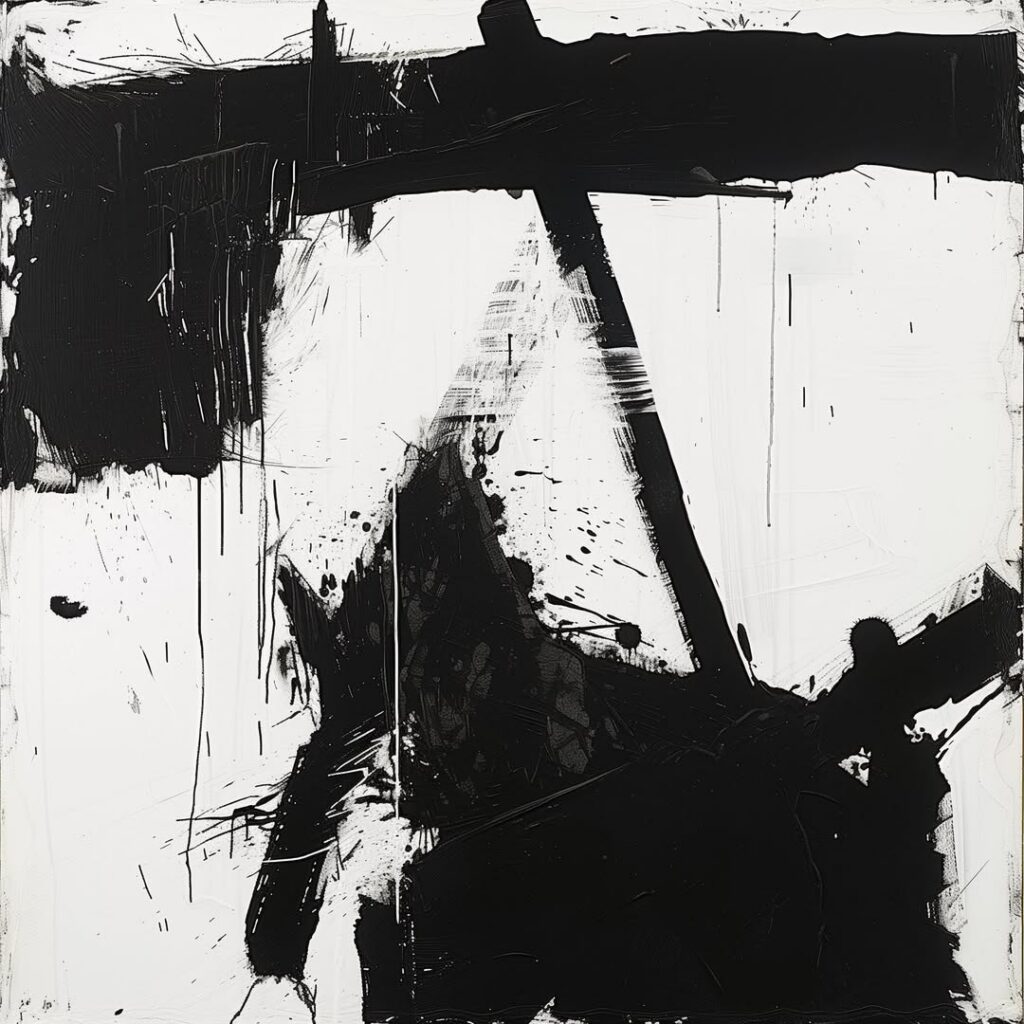
Next project | Desire
“A silent ode to the beauty of existence, portraying the sublime interplay of light and shadow that dances within the human soul. It is an invitation to wander through the corridors of one’s own soul, amidst the rain of introspection and the elusive sunsets of desires.”
Ho Viet Vinh
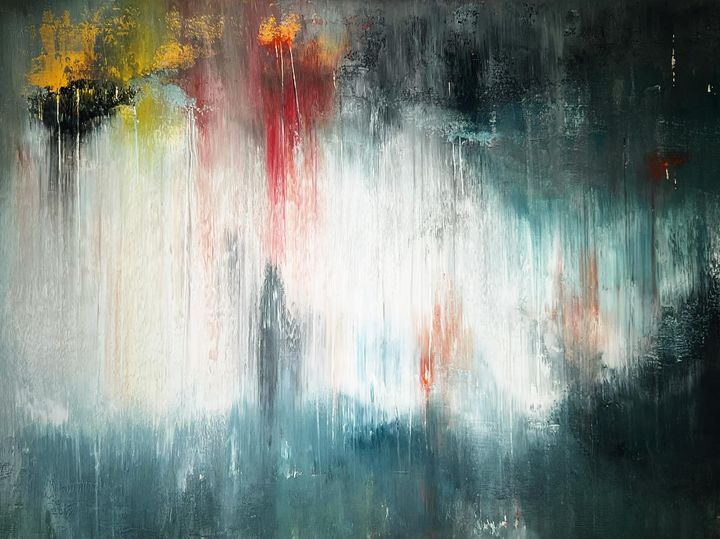
Acrylic on canvas, 97x130cm, Maison de Corail, 2024
Next project | Container Resort
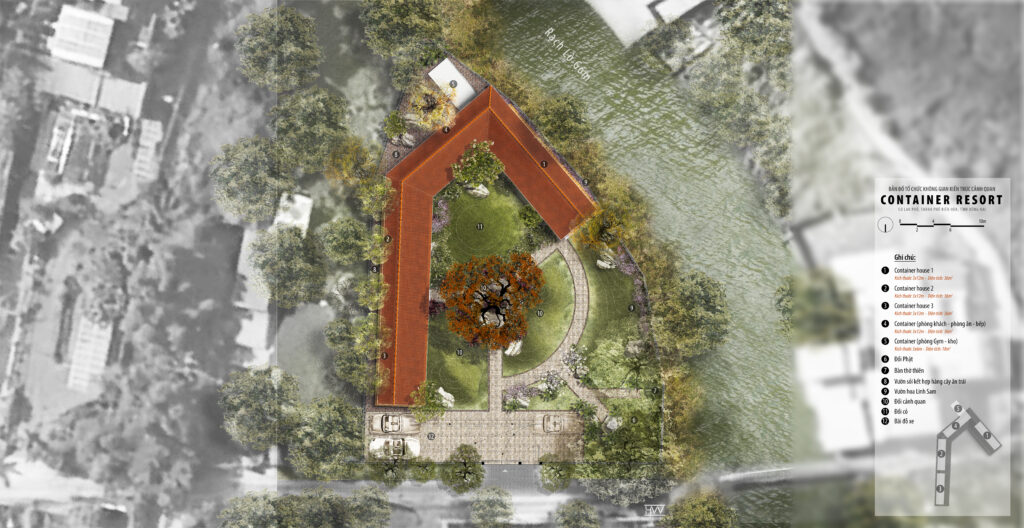
Project
Container Resort
Location
Cu Lao Pho, Bien Hoa City, Dong Nai Province, Vietnam
Area
1.500 m²
Services
Masterplan, Architecture and Interior design
Status
Under construction
Team
HVV Architect & Partners
Intro
Standing in the garden feels like stepping into a separate realm, where time seems to pause, leaving only gentle sounds and serene imagery. Beneath the shade of an ancient Bodhi tree, the Buddha statue exudes a quiet majesty, offering a soft reminder to let go of burdens and listen to the tranquil rhythm within the depths of the soul.
This is not just a place of retreat but a sanctuary for rediscovering peace amidst life’s constant flow. Here, lush greenery embraces every contour of modern architecture, together composing a perfect harmony that guides individuals back to their true selves.
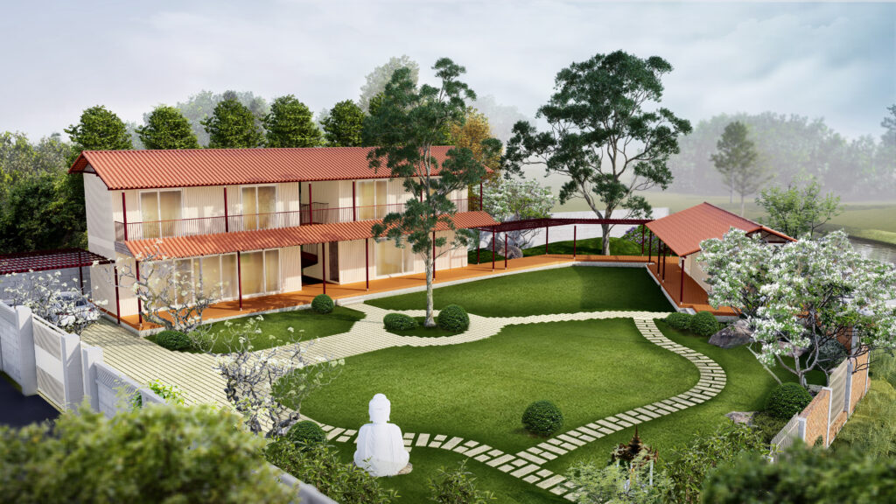

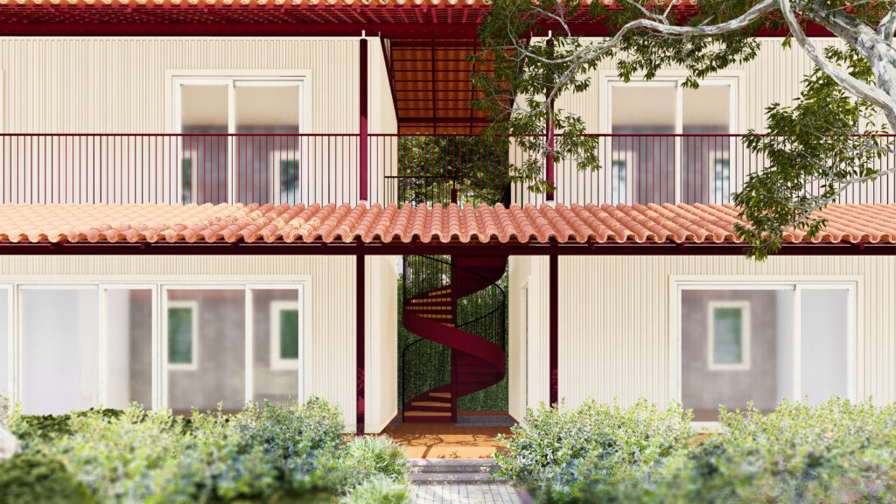
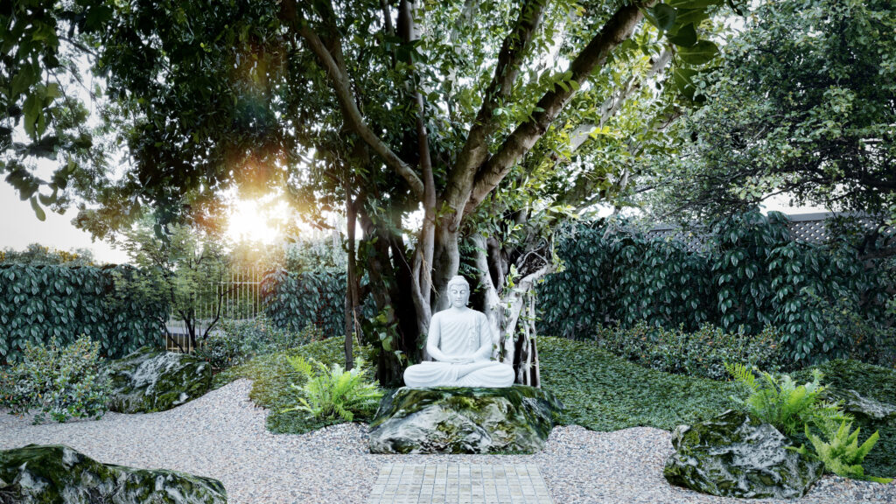
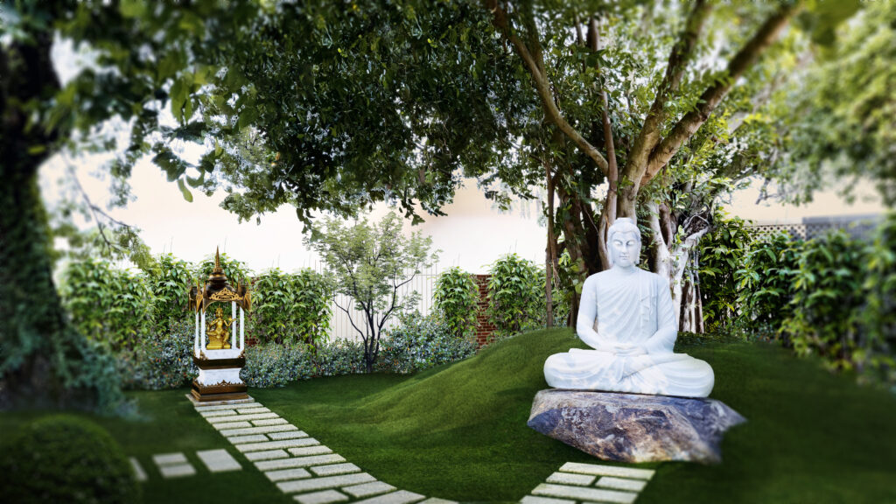

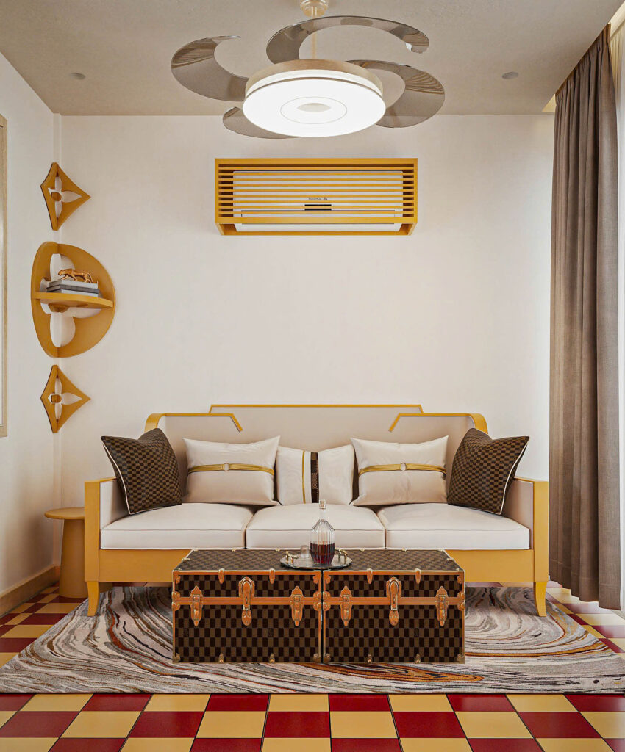
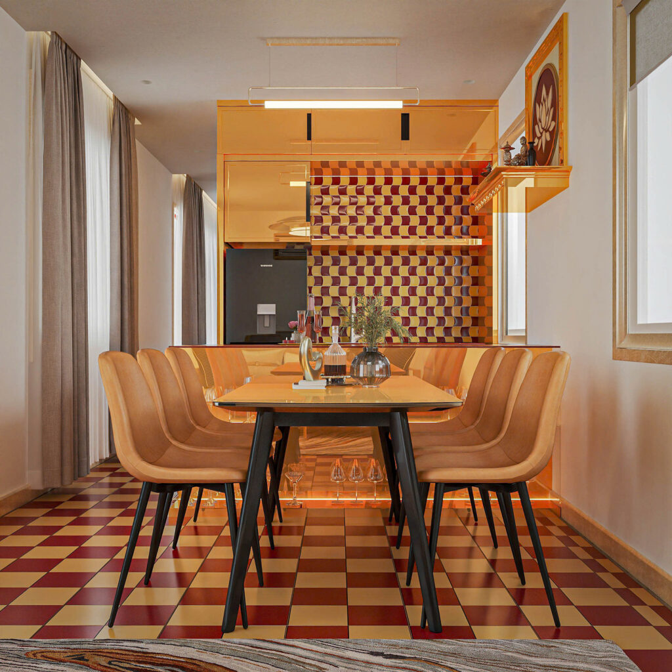
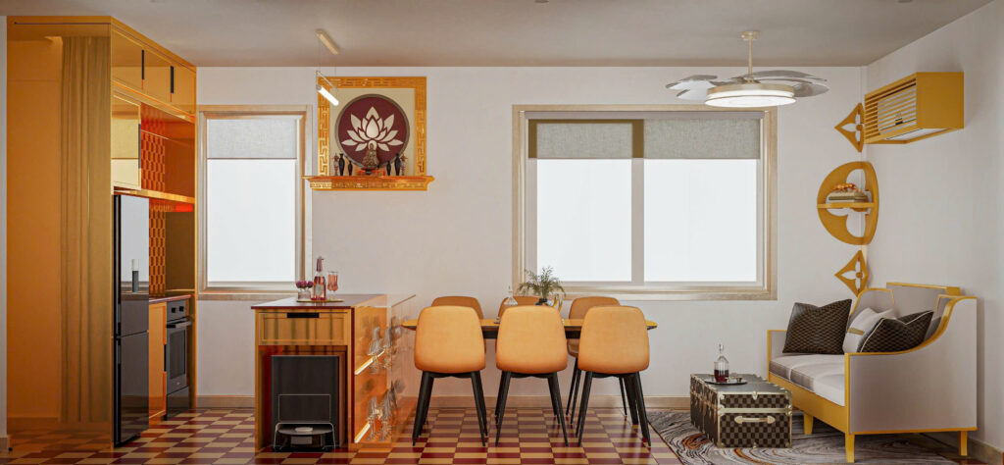
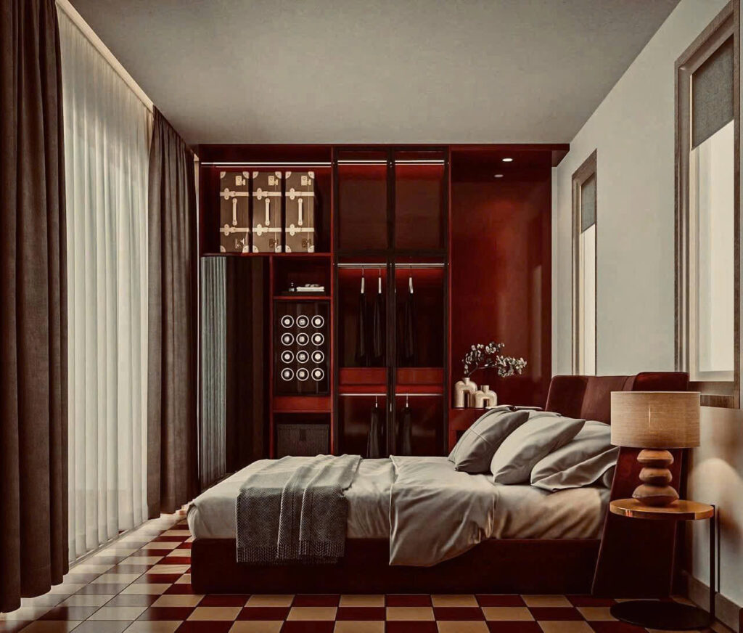
Next project | Lotus
Ngẩng đầu nghe gió hát,
Ho Viet Vinh
Tắm mát mạch nguồn khơi,
Chơi vơi miền êm ả,
Nghiêng ngã một đời không?
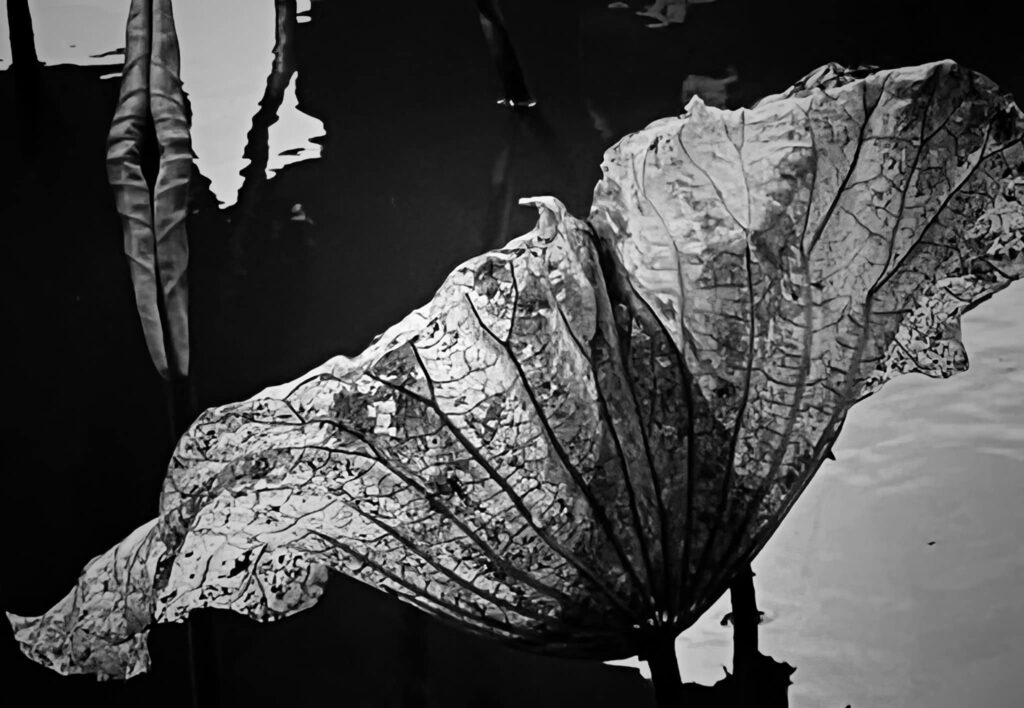
Next project | MELALEUCA Forest
Một lối mòn hun hút dấu mình trong màu xanh thẳm cuối cùng của cánh rừng Tràm.
Chẳng ai có thể biết cuối con đường sẽ dẫn đến đâu,
ấy thế mà vẫn mang trong sự bí ẩn và quyến rũ đến kỳ lạ.
Mong manh luôn là lằn ranh giữa thăng hoa và lụi tàn:
ở đó vẻ đẹp xuất hiện.
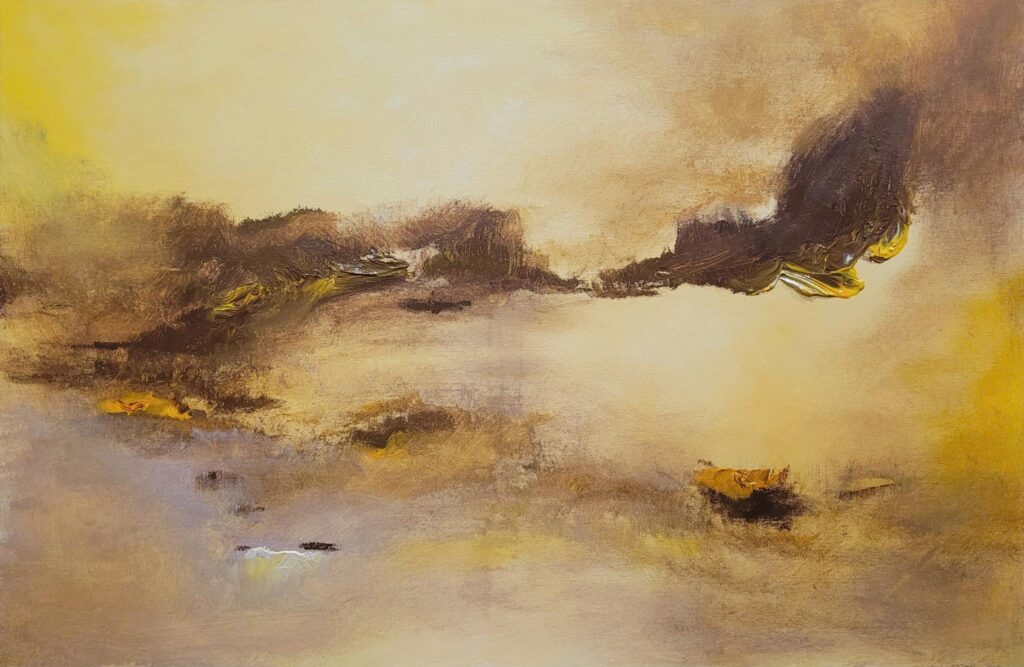
Vinhho, 120x80cm, Acrylic on canvas, Maison d’Art@2025
A trail, vanishing into the deepest green at the far end of the Melaleuca forest.
None can tell for certain where it might lead, and yet it holds within itself a most singular charm and mystery.
How delicate is the line between flourishing and decay:
it is there that beauty reveals itself.
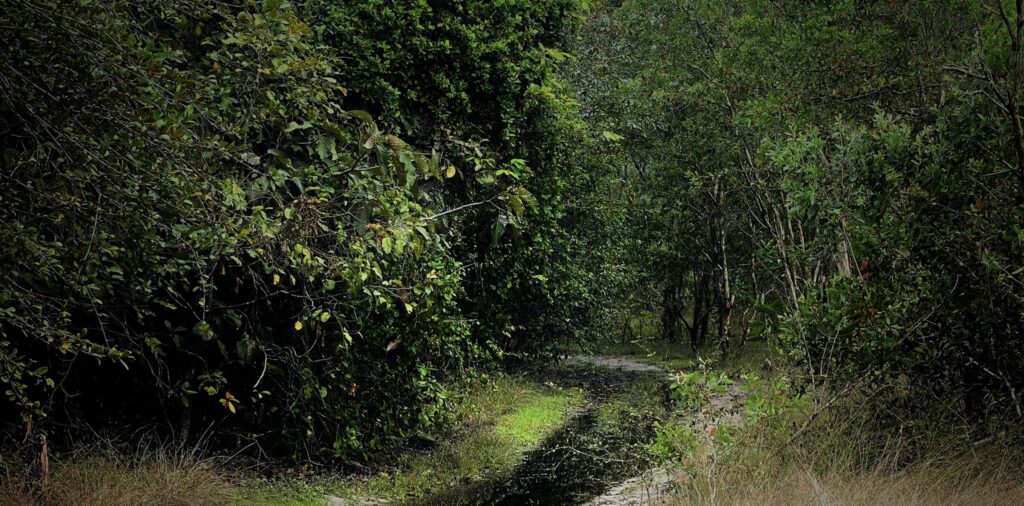
Next project | Vertical Green Highrise
Vertical Green Highrise
The high-class Condotel hotel complex seamlessly integrates with the scenic landscape of Cap Saint-Jacques beach, connecting the coast with surrounding urban public activities to create an alluring destination for tourists and residents alike.

This open space, offering a variety of services, will serve as a vibrant public hub where shopping, entertainment, relaxation, and leisure activities take place around. The complex, consisting of two towers—one 40 stories tall and the other 10 stories with service podiums—spans a total usable area of 130,000 square meters, adding energy and dynamism to Cap Saint-Jacques beach city.
The active spaces, featuring panoramic sea views, foster a harmonious connection between the buildings and the stunning surrounding landscape. All functional areas are designed to be open, filled with natural light, greenery, and a sense of unity with the blue sky and deep ocean. A system of plazas, flower gardens, cascading waterfalls, and vertical green walls enhances the project’s appeal, creating a unique and inviting environment.
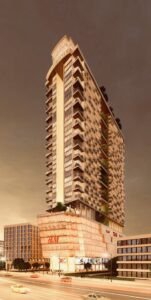
Type
Highrise tower
Year
2016
Location
Cap Saint jaques
Team
Ho Viet Vinh
Pham Tu
Next project | The Ambiguity Space
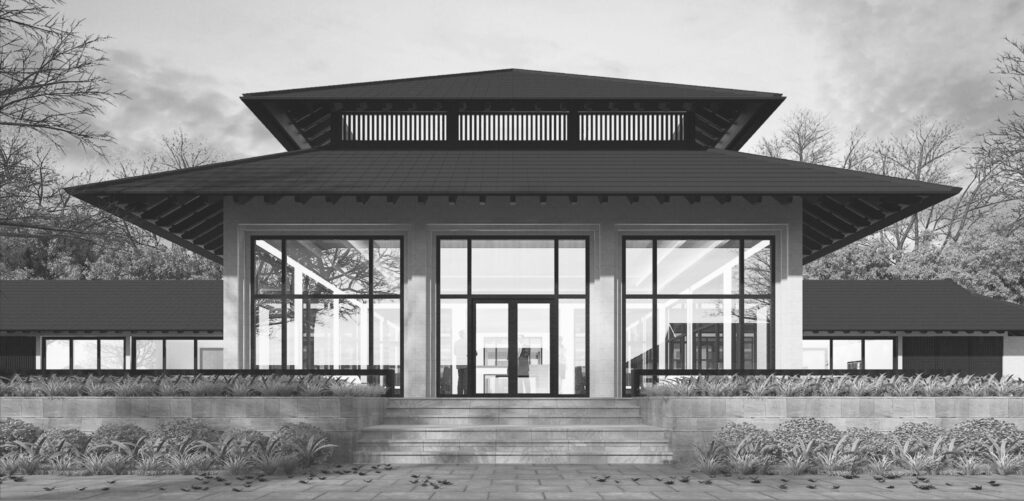
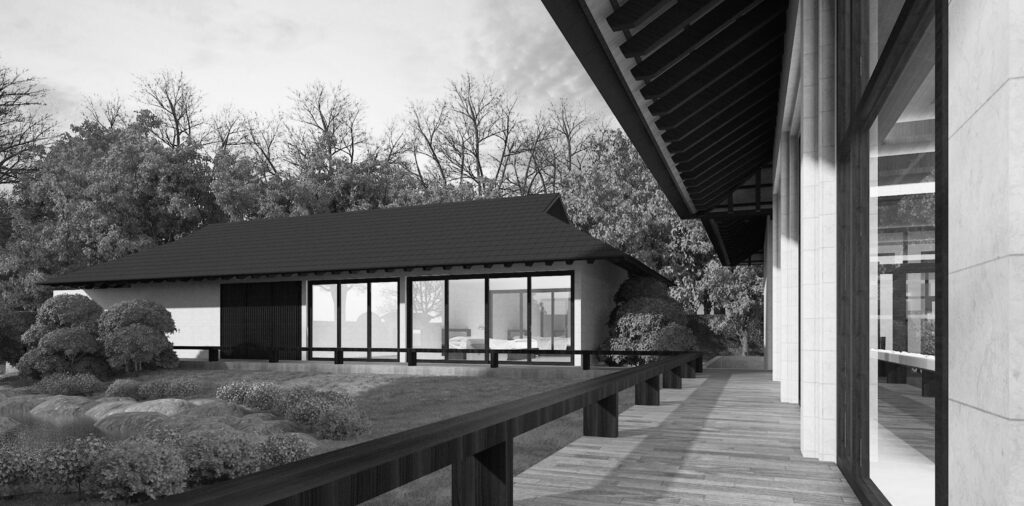
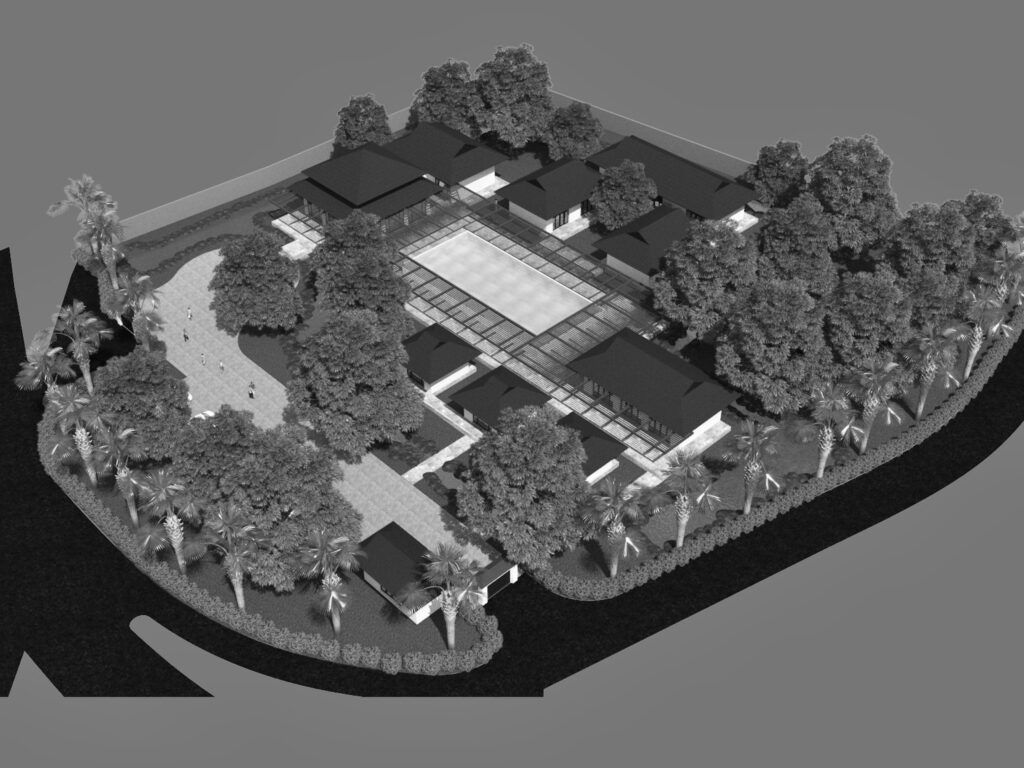
Next project | Self-portrait
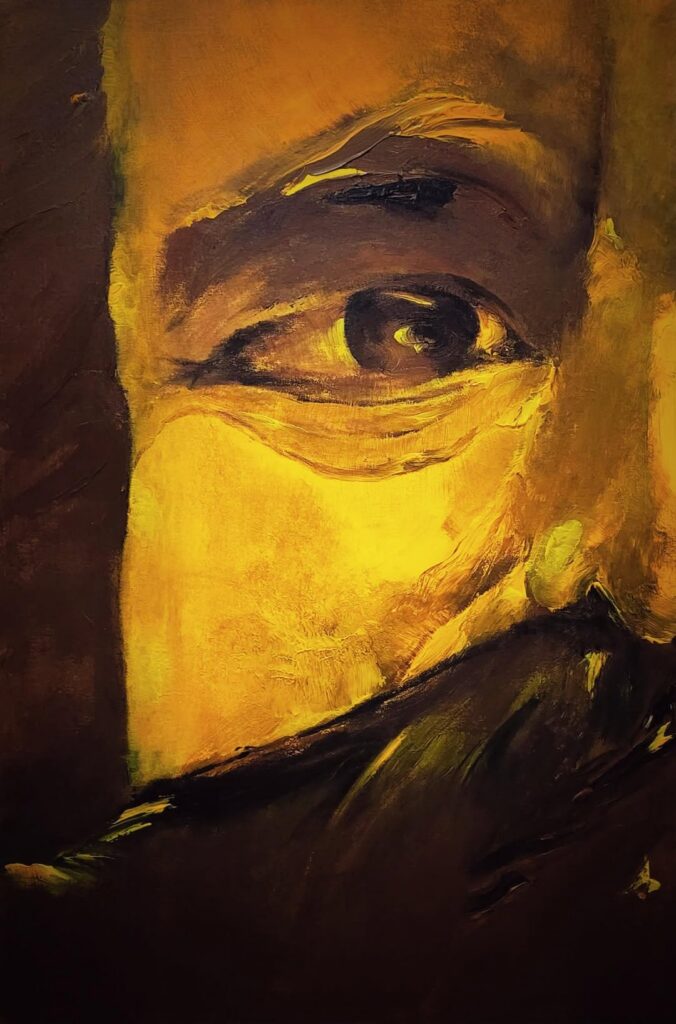
Self portrait
Vinhho
Acrylic on canvas
80x120cm
Maison d’Art
2025
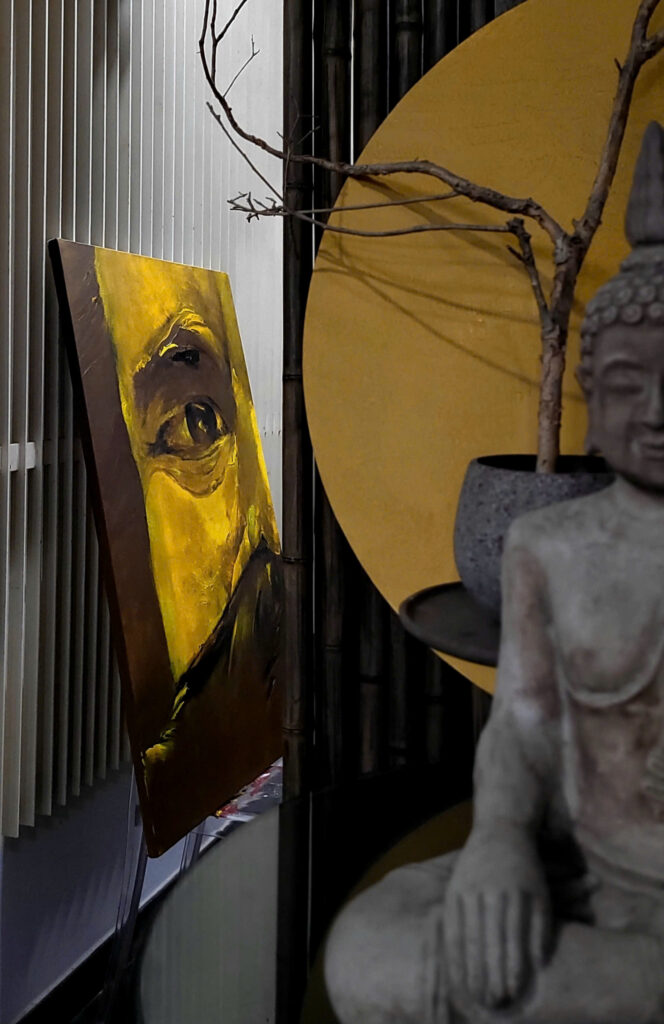
Next project | Ru
Ru
Ru đời mấy giấc chiêm bao,
Xôn xao như gió ngã nhào bờ mê,
Ru quê cho tỏ đường về,
Tỉ tê câu chuyện bờ đê mái đình,
Ru mình chỉ mấy lời kinh,
Tâm minh hồn triết thanh hình sắc tao.
Lullaby
Lull life’s dreams in fleeting flight,
Stirred like winds tumbling on enchanted dikes,
Lull the homeland, reveal the path home,
Whisper tales by riverbanks and village halls,
Lull the self with sacred dharmas,
Enlightened soul, wisdom’s grace in form and rhyme.
Ho Viet Vinh 250412
