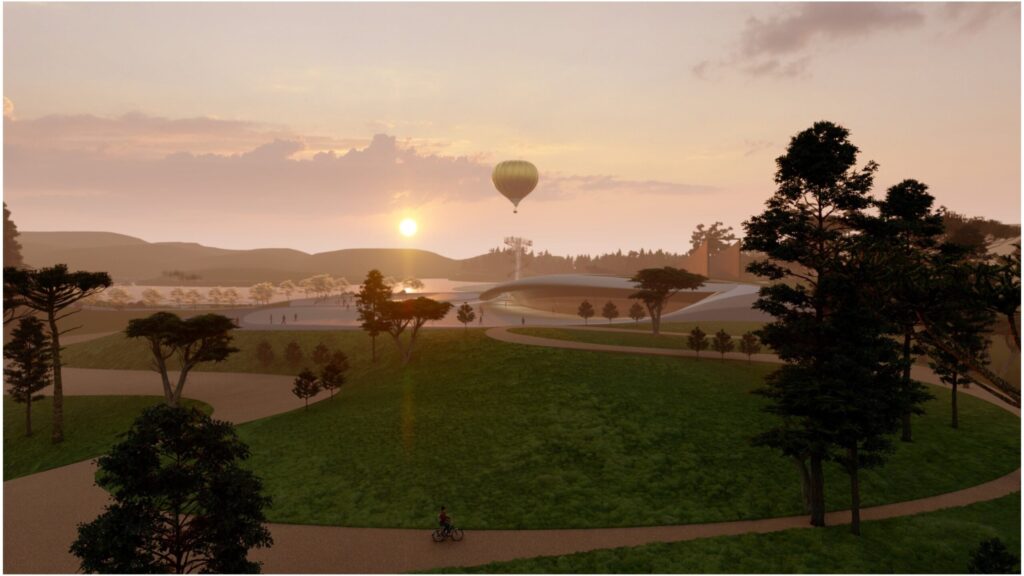
THIEN AN HILL
COMMUNITY PARK represents the exchange process between communities coming to a new land to settle down and live. They bring a lot of knowledge, customs and ambitions to create a life in the new land. Community is the space for them to open up, exchange, learn and grow. The process of agglomeration, interference and experimentation between communities has molded a new character for the culture of the historic ancient capital.
The park recreates the process of community formation through 5 main spaces:
- Meeting space;
- Exchange space;
- Agglomeration space;
- Experimental space;
- Performance space;
Each space has a form and function that is reproduced through each stage of the process of community and cultural exchange.
Next project | RETREAT HOME
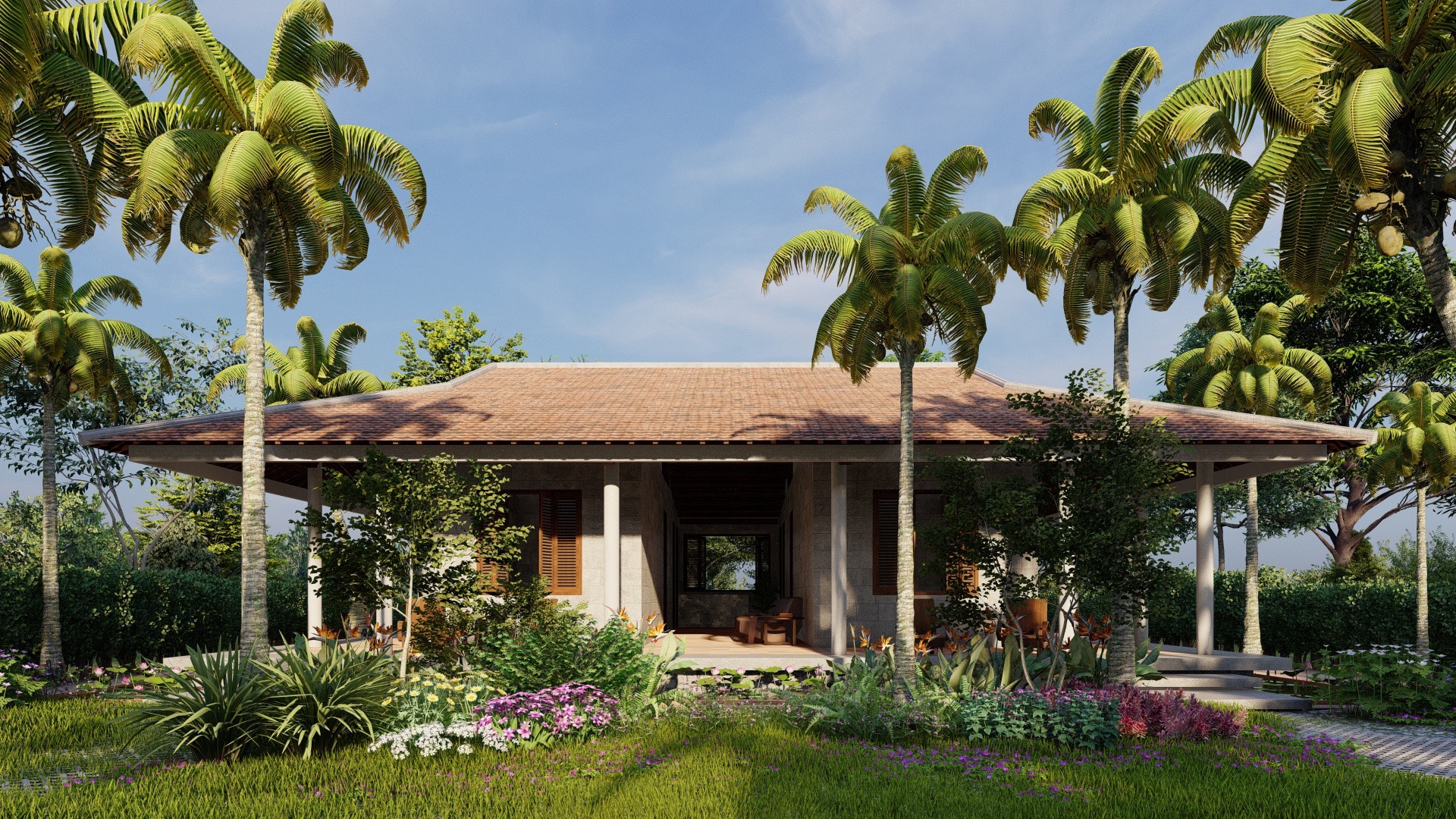
Nestled quietly under the canopy of the coconut forest swaying in the gentle breeze, the simple house comes into existence thanks to the reflections of the dawn sunlight. The house has a simple modern look, inheriting the shape of a traditional house with 3 compartments and 2 wings, with a large veranda surrounding it. The veranda is a transitional space and acts as a climate regulator for the whole house. Not only that, but it is also a place where countless activities connect people with the surrounding open space. The rooms all open to the garden and the doorways pull the garden into its deepest recesses. The nuanced transitions of time and space also take place in the cut of this patio.
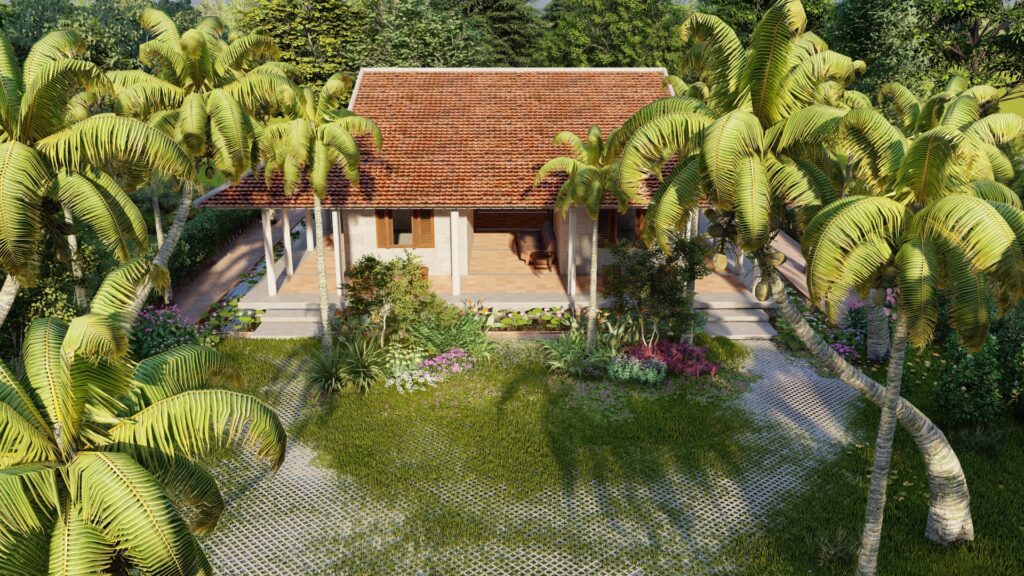
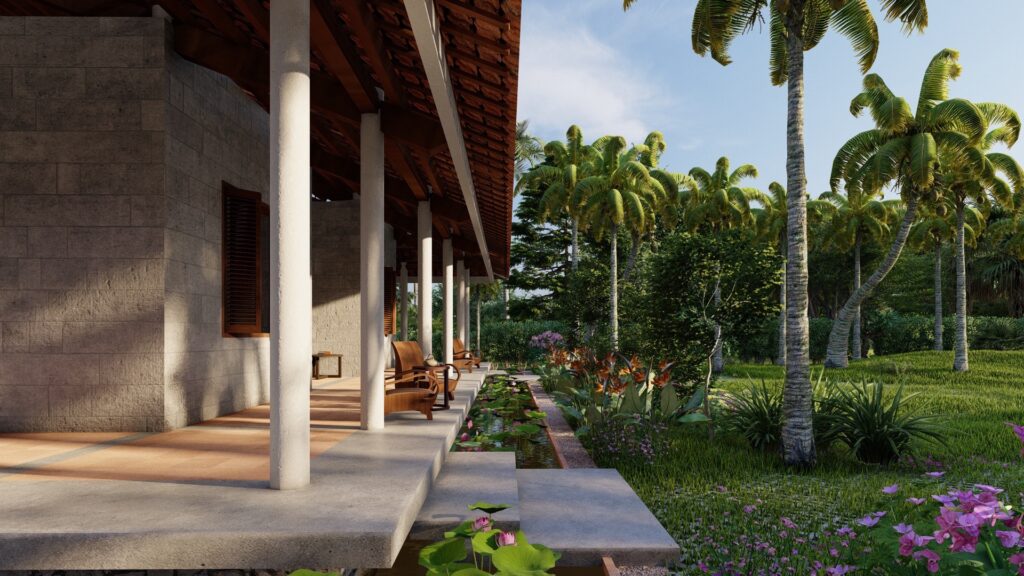
Next project | Wooden Carving House
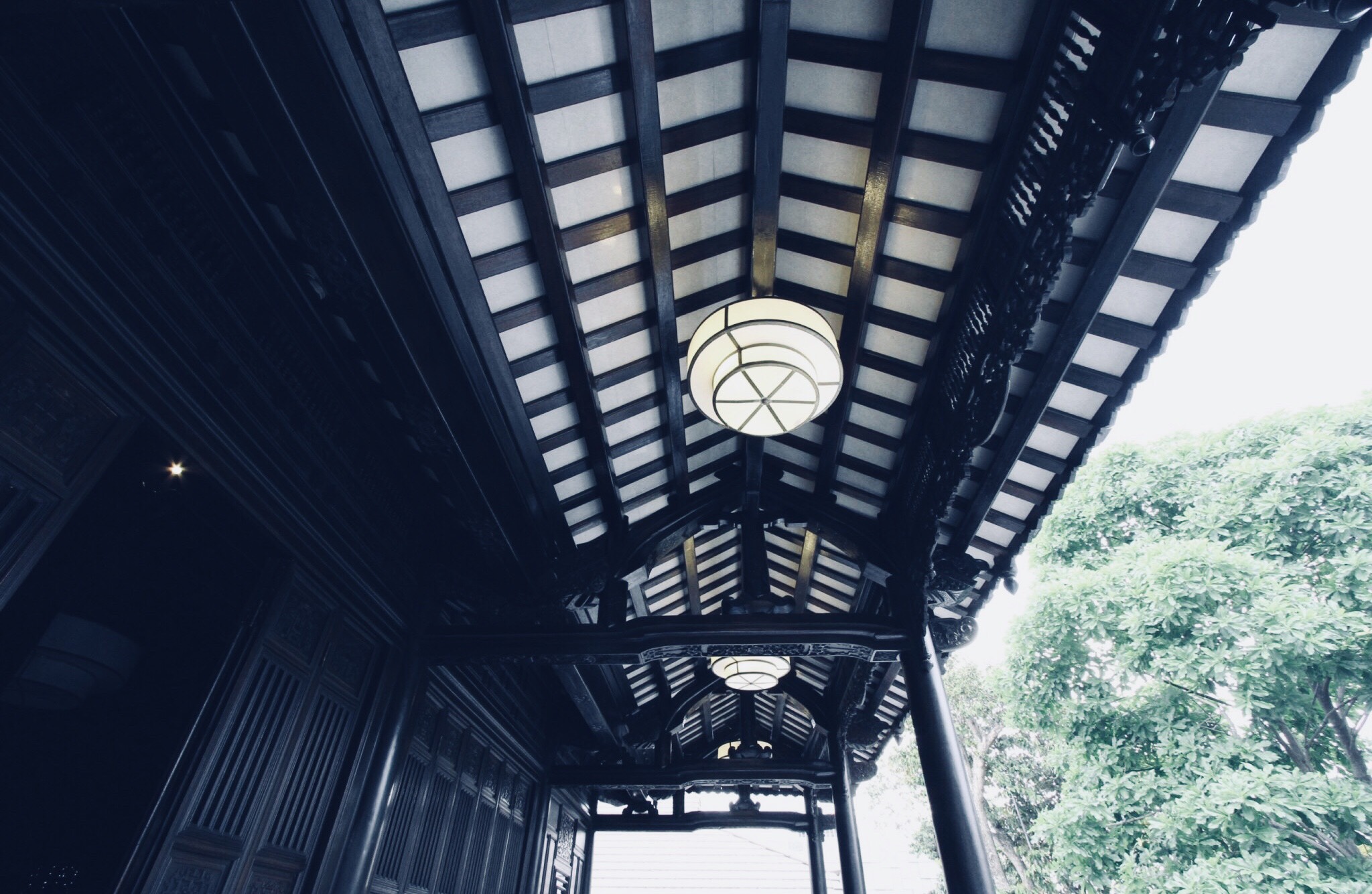
For generations, the wood carving skills of Hue carpenters have been recorded in history. Embossed strokes on the arms, upper, piercing, tickle have revealed the subtlety that lies in each wood grain. The touch is really delicate, when the chisel touches the wood grain to remove the excess, the shape of the phoenix flowers and leaves appears in the emptiness of space. The touch of the wooden panel is not simple, the dual frame system creates a “layer overlap”, creating space depth, turning the limit into infinity. Thanks to these decorations, Hue’s palaces, temples, palaces, mausoleums and houses have transcended material limitations to reach the heights of emotional art to become a UNESCO World Heritage. The proud lies in the delicately carved soul of the talented craftsman from all over the country, wanting to offer beauty to the Buddhas, the Kings and the Ancestors.
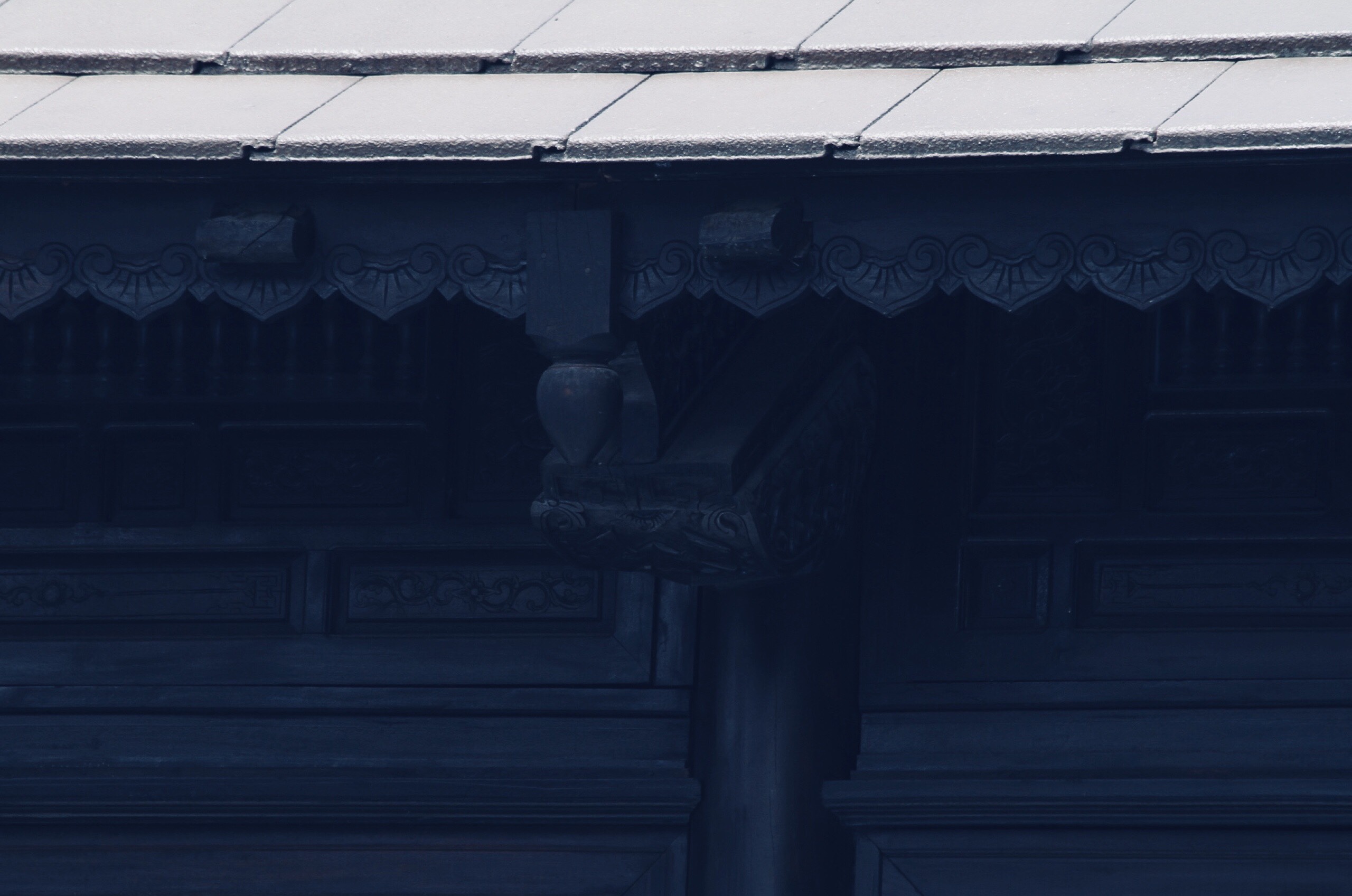
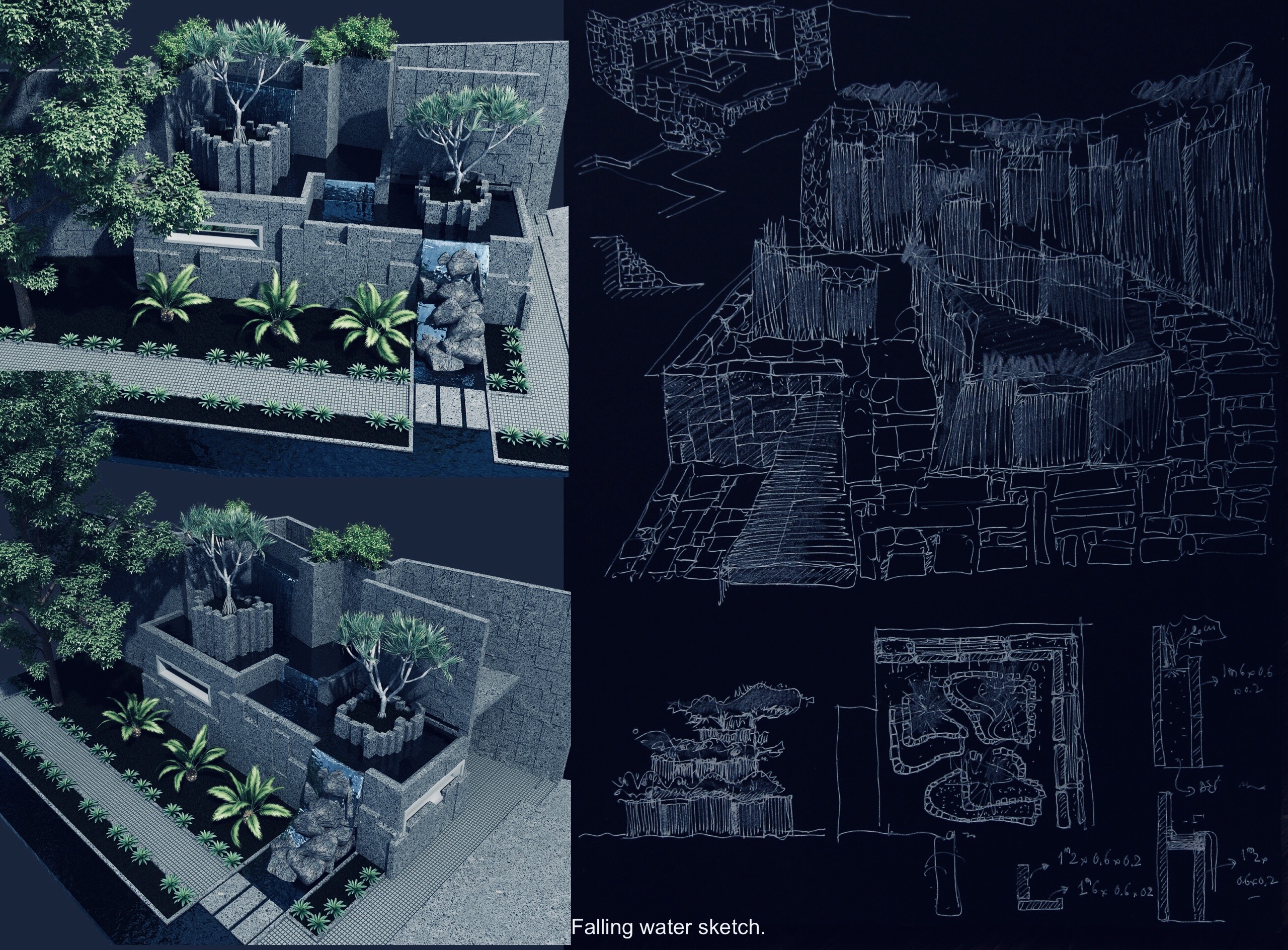
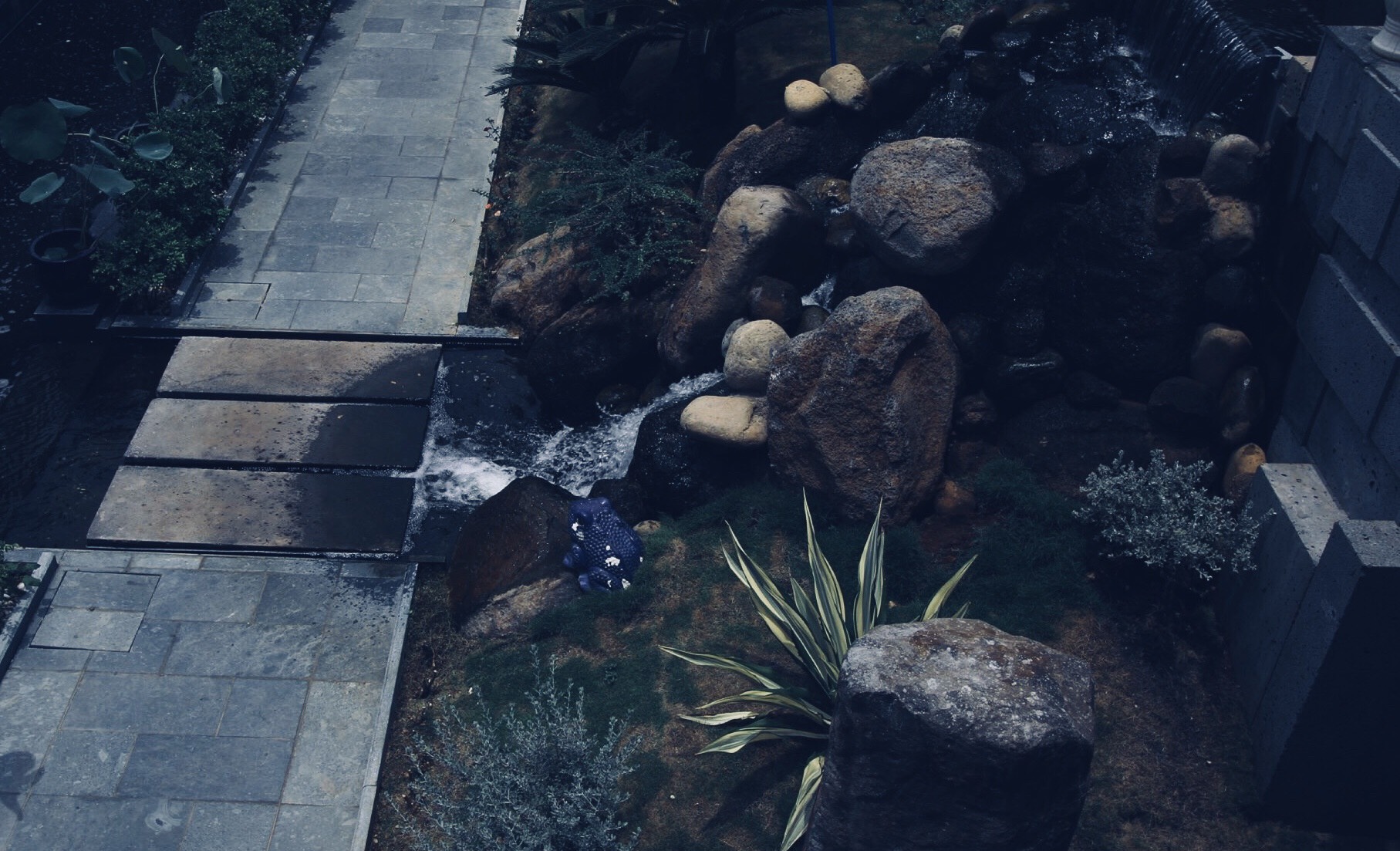
PROJECT INFO
| Type: | Garden House |
| Year: | 2012 |
| Location: | Thu Duc City |
| Team: | Ho Viet Vinh Duong Dinh Vinh |
Next project | Da Dia Reef

The interlocking rock columns are arranged naturally,
Shoulder and shoulders depict rapids,
Standing likes the shape of the mountain,
Look down at the waves of the sacred place.
Ho Viet Vinh
Next project | Cape of Rapids
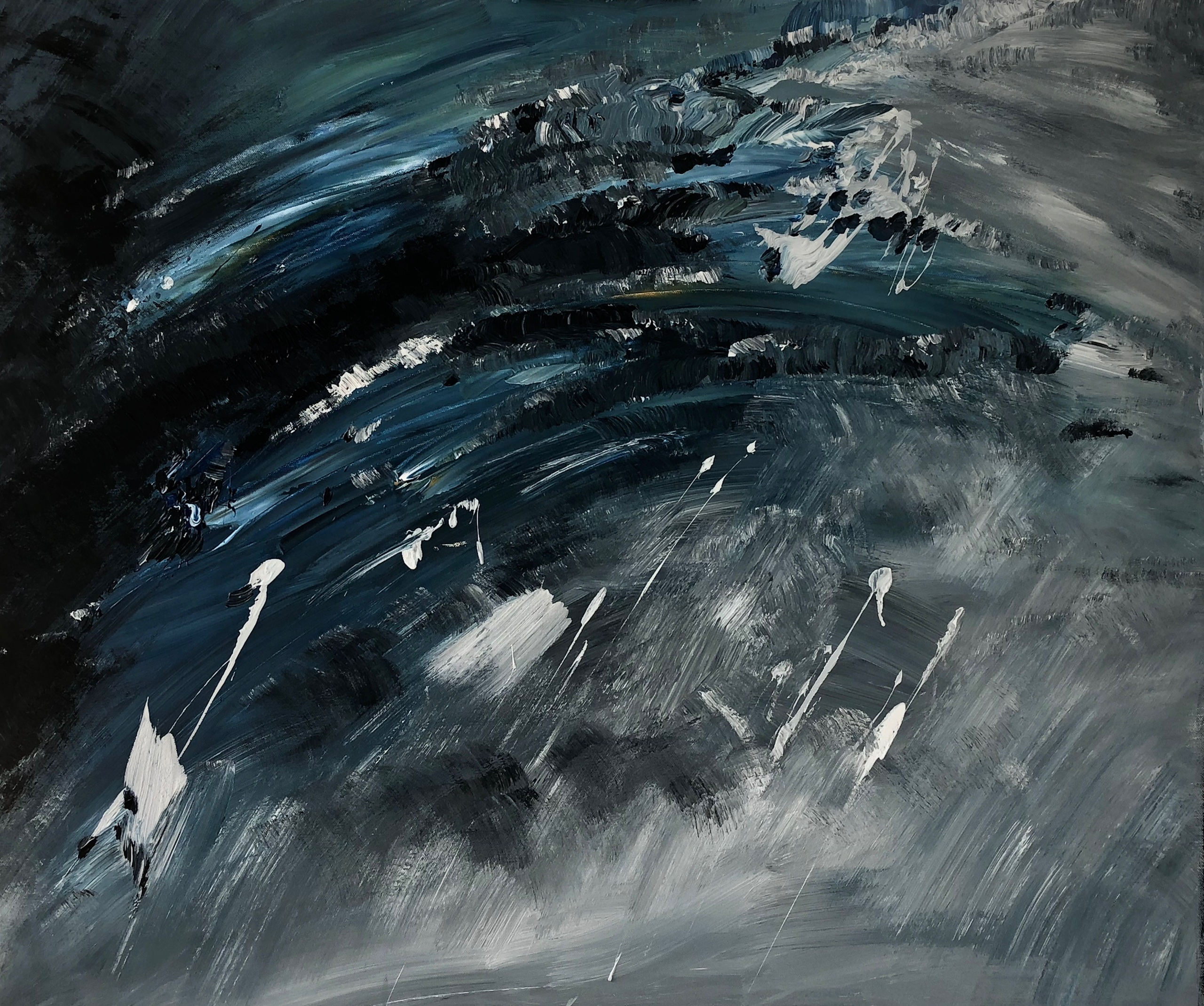
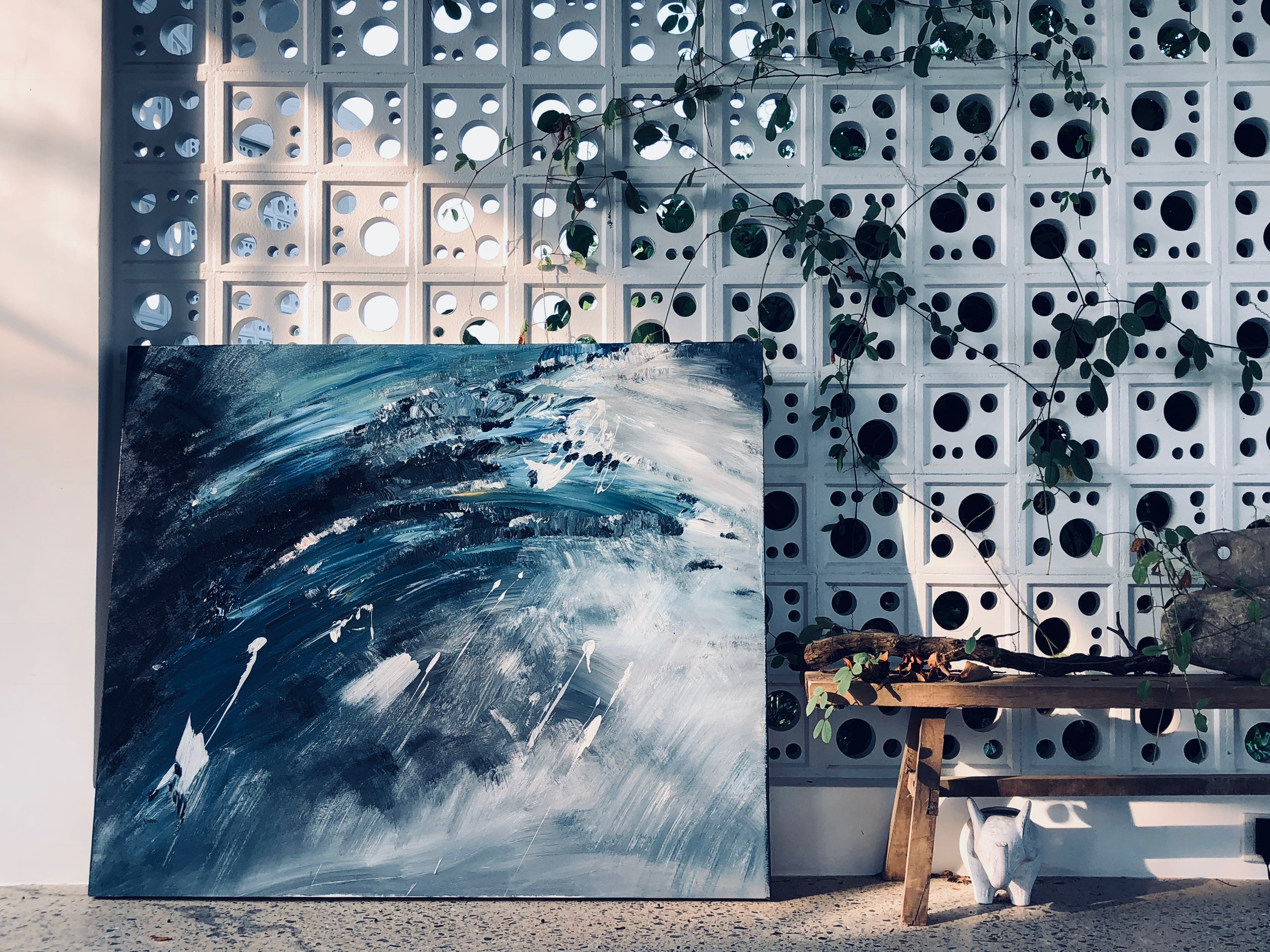
Description
Exucuted in April 2020.
Styles
Lyrical Abstract
Technique
Acrylic on Canvas
Dimensions
100 Wx 100 H x 5 D cm
The authenticity of this work has been confirmed by the HVV Architect &Partners. A certificate of authenticity maybe delivered by the Company upon request to the buyer.
Vinhho Biography
Ho Viet Vinh, a Vietnamese, graduated with a Bachelor of Architecture degree in 1995 from the University of Architecture of Ho Chi Minh city, Viet Nam; he received the award for the creative design in the Final Year. He is a Registered Architect in Viet Nam and also a Registered Urban Planner in Ho Chi Minh city, as well as a Member of Association of Architects and Urban planners of Viet Nam. Ho Viet Vinh career began in 1995 when he did some competitions in Ho Chi Minh city. He becomes lecturer of Urban planning Department of University of Architecture in 1995. In 1998 He received second prize of international competition held by Summer workshop of Cergy Pontoise-France with subject “Ho Chi Minh city and Saigon river”. In 2005 He awarded special prize of international competition held by Summer workshop of Cergy Pontoise-France with subject “Can Gio Emotional city”. In 2010 he participated the International Visistor Leadership Program of USA in subject Sustainable Urban Planning. In 2015 He is choosen by Lebadang Creative Foundation to design the Lebadang Memory Space Museum in Hue. It was at this time that He becomes Director of that Fund.
Next project | Mine Art Gallery
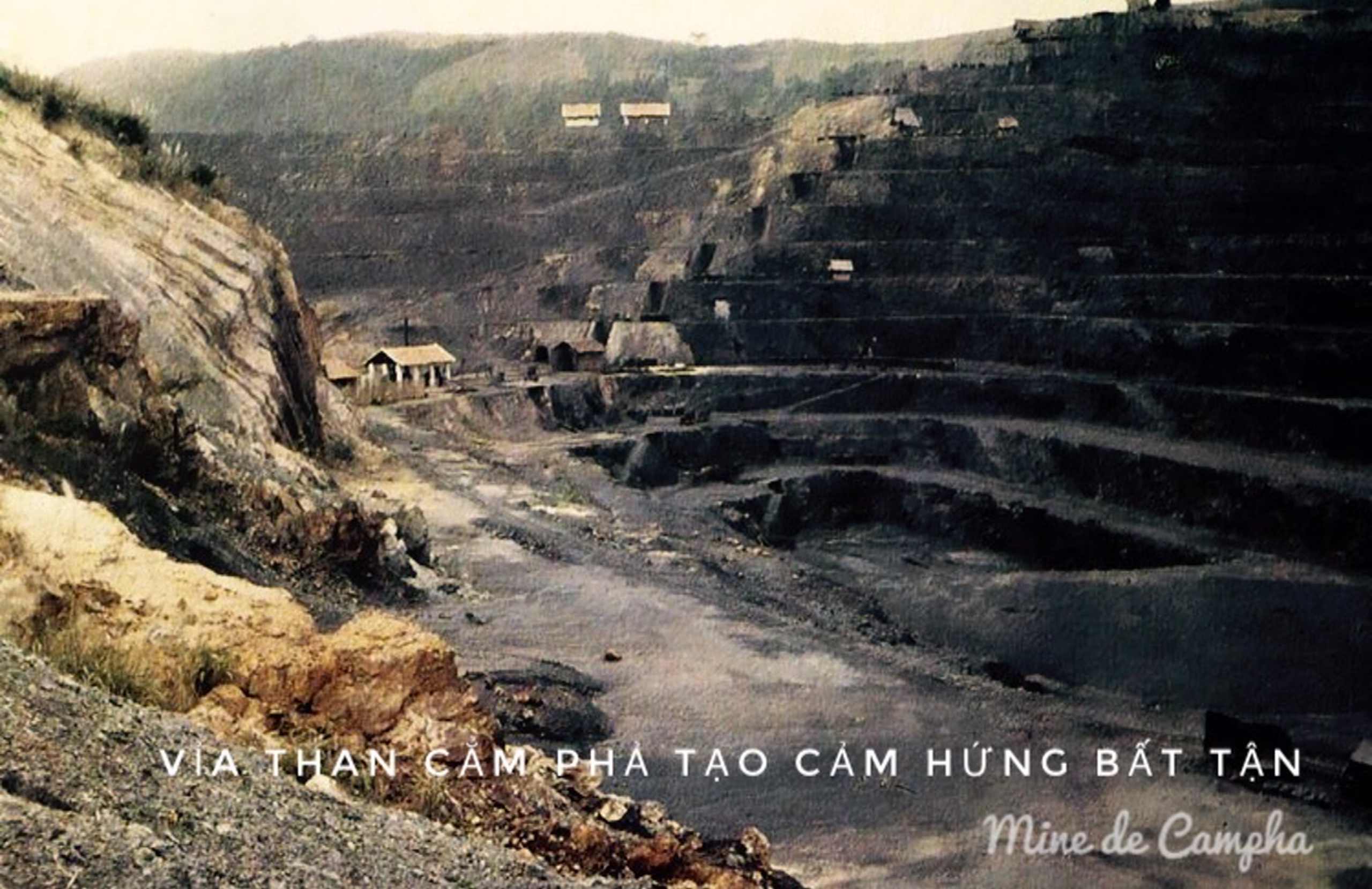
Cam Pha coal mine was established by the French in 1886 with the name Société Francais des Charbonneges du Tonkin under King Tu Duc. The stratigraphic structure of the coal mine is deepened in the shape of deep underground terraces. The coal seams gradually revealed themselves in the light that cut through the valley. The jet black color of greed mixed with the reddish brown color of the earth and the dry dust in the air: all blended to create abstract colors tinged with depth. The project is inspired by the block of coal seams that overlap in opposite directions. An inverted image of the coal seam structure to represent the remaining void. Construction materials are taken from coal seams to form stacked bricks. Space, materials and scenery seem to blend together to create the mood of the miners.
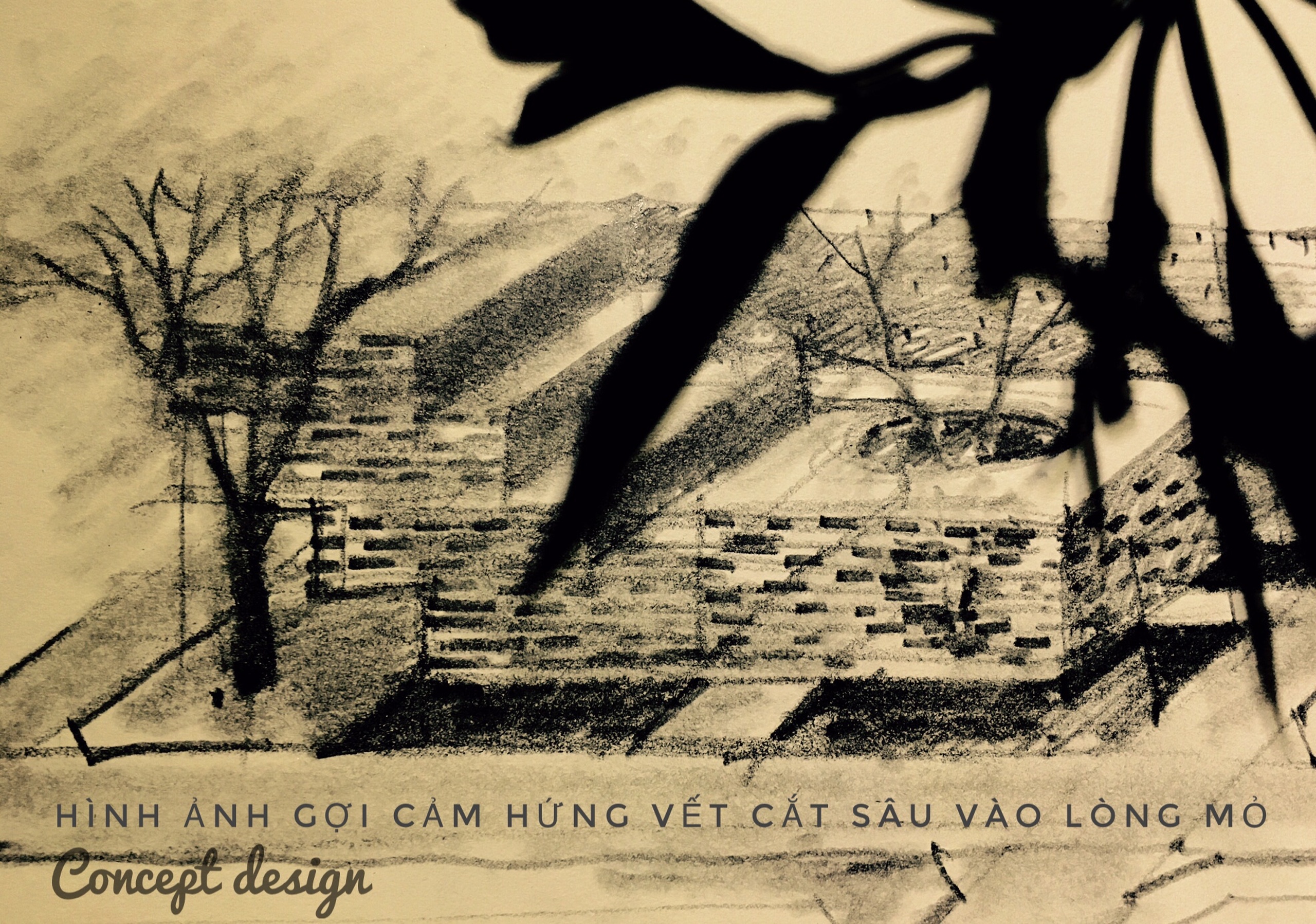
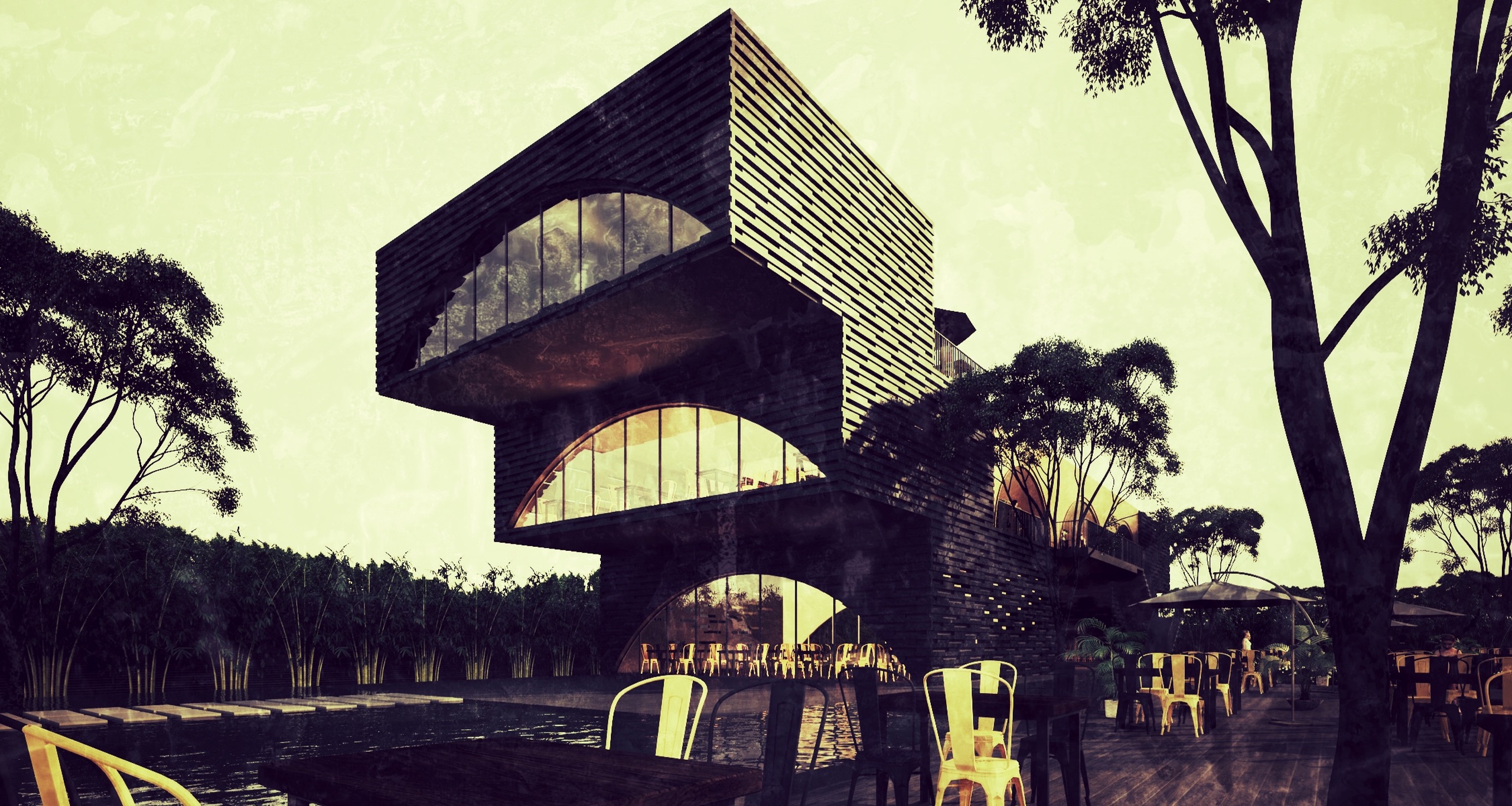
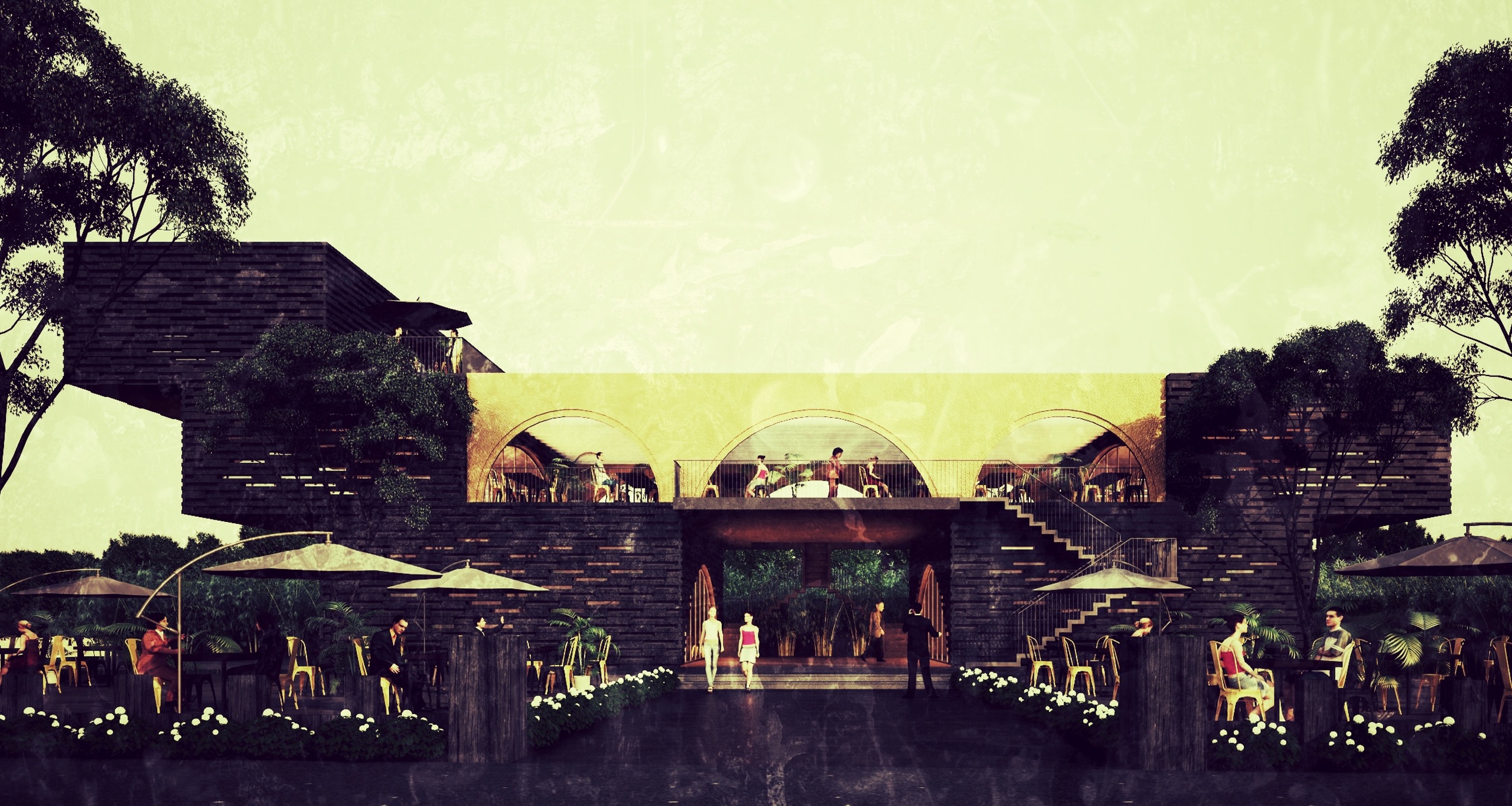
PROJECT INFO
| Type: | Gallery |
| Year: | 2016 |
| Location: | Campha City |
| Team: | Ho Viet Vinh Mai Que Vu |
Next project | Forest rain
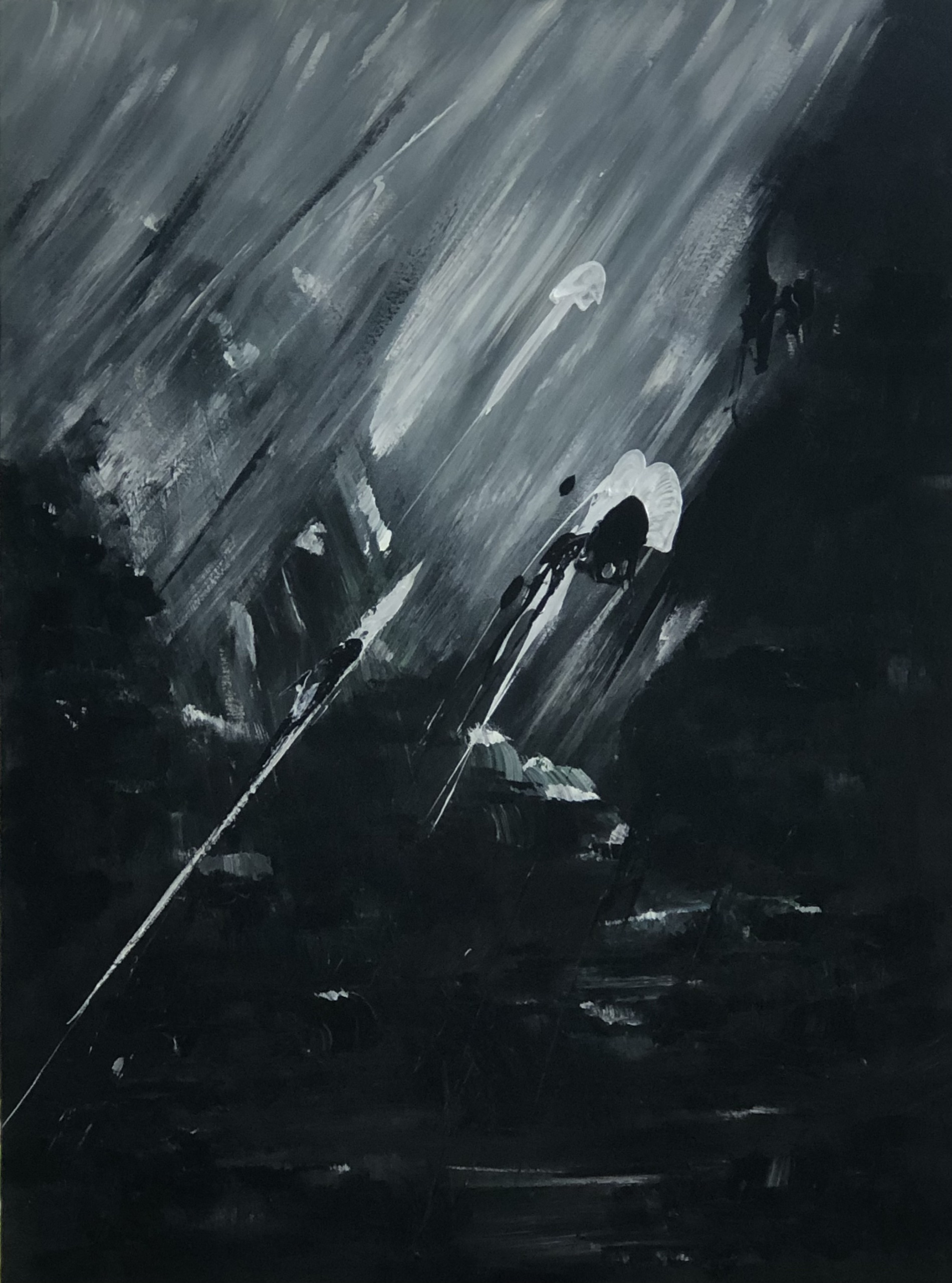
Forest rain
Streams of water flowed horizontally like a loom, drawing horizontal lines across the sky. The thick fog hides a forest in the dark night.
“Water jets are arranged vertically and horizontally,
Engraving a painting.”
Ho Viet Vinh.2020
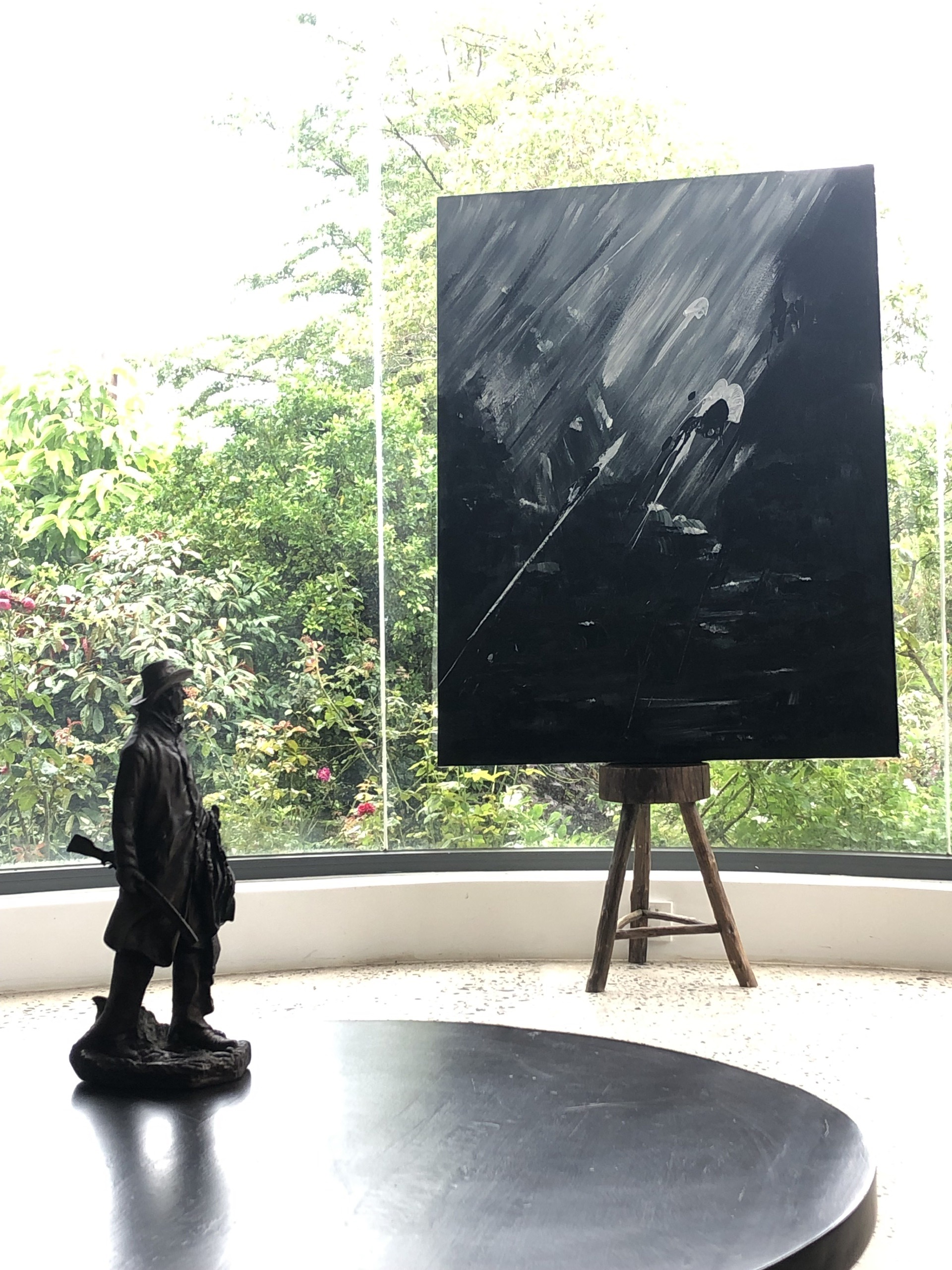
Description
Exucuted in April 2020.
Styles
Lyrical Abstract
Technique
Acrylic on Canvas
Dimensions
97 Wx 130 H x 4 D cm
The authenticity of this work has been confirmed by the HVV Architect &Partners. A certificate of authenticity maybe delivered by the Company upon request to the buyer.
Vinhho Biography
Ho Viet Vinh, a Vietnamese, graduated with a Bachelor of Architecture degree in 1995 from the University of Architecture of Ho Chi Minh city, Viet Nam; he received the award for the creative design in the Final Year. He is a Registered Architect in Viet Nam and also a Registered Urban Planner in Ho Chi Minh city, as well as a Member of Association of Architects and Urban planners of Viet Nam. Ho Viet Vinh career began in 1995 when he did some competitions in Ho Chi Minh city. He becomes lecturer of Urban planning Department of University of Architecture in 1995. In 1998 He received second prize of international competition held by Summer workshop of Cergy Pontoise-France with subject “Ho Chi Minh city and Saigon river”. In 2005 He awarded special prize of international competition held by Summer workshop of Cergy Pontoise-France with subject “Can Gio Emotional city”. In 2010 he participated the International Visistor Leadership Program of USA in subject Sustainable Urban Planning. In 2015 He is choosen by Lebadang Creative Foundation to design the Lebadang Memory Space Museum in Hue. It was at this time that He becomes Director of that Fund.
Next project | S T I L L N E S S
HO TRAM
2019
Size
450 Sq.m
Project Team
Ho Viet Vinh, Tran Thanh Hai, Tran Thi Thu Ha
Collaborators Quang Nhat Furniture, RitaVo Company, KOHLER
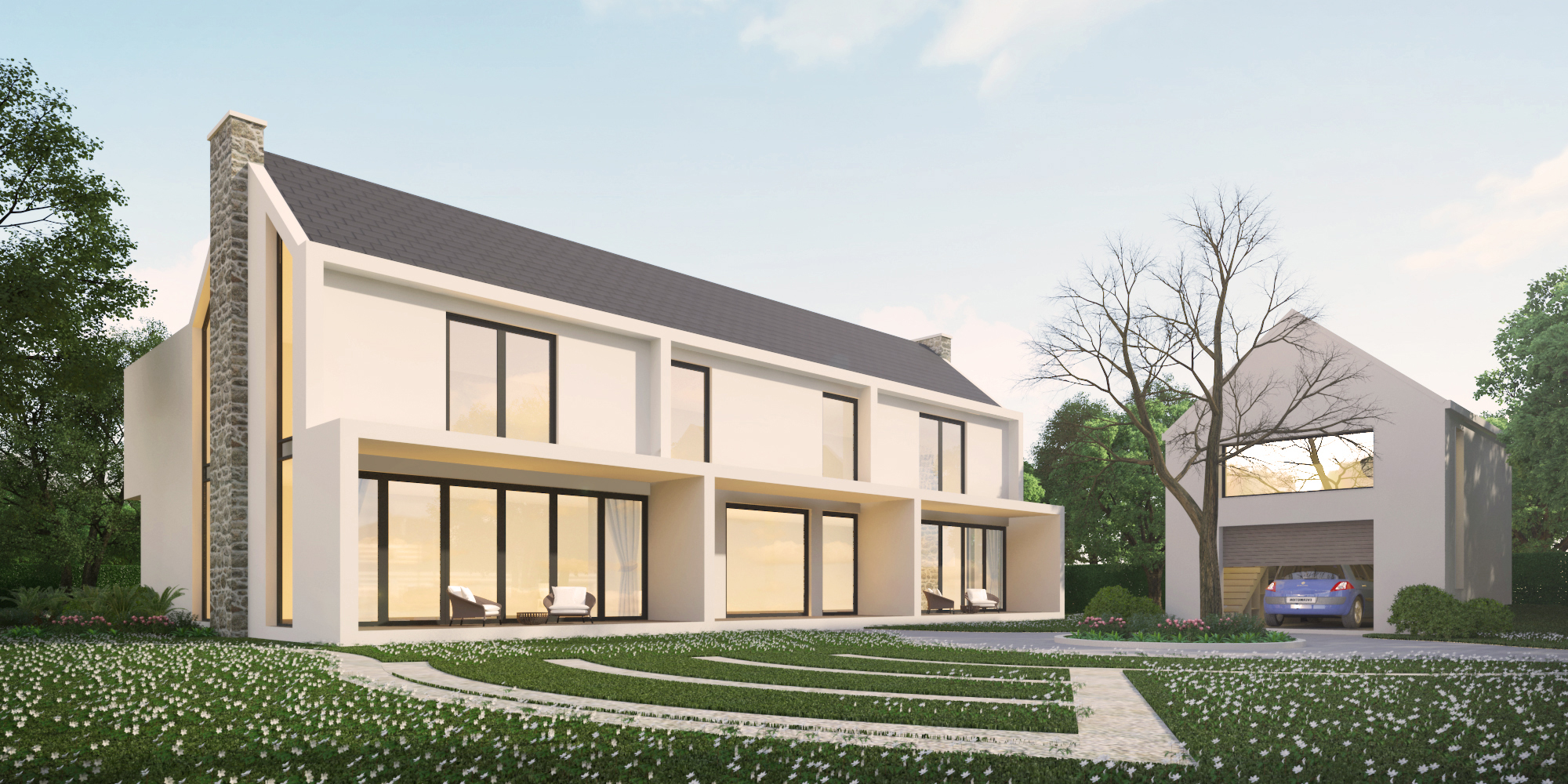
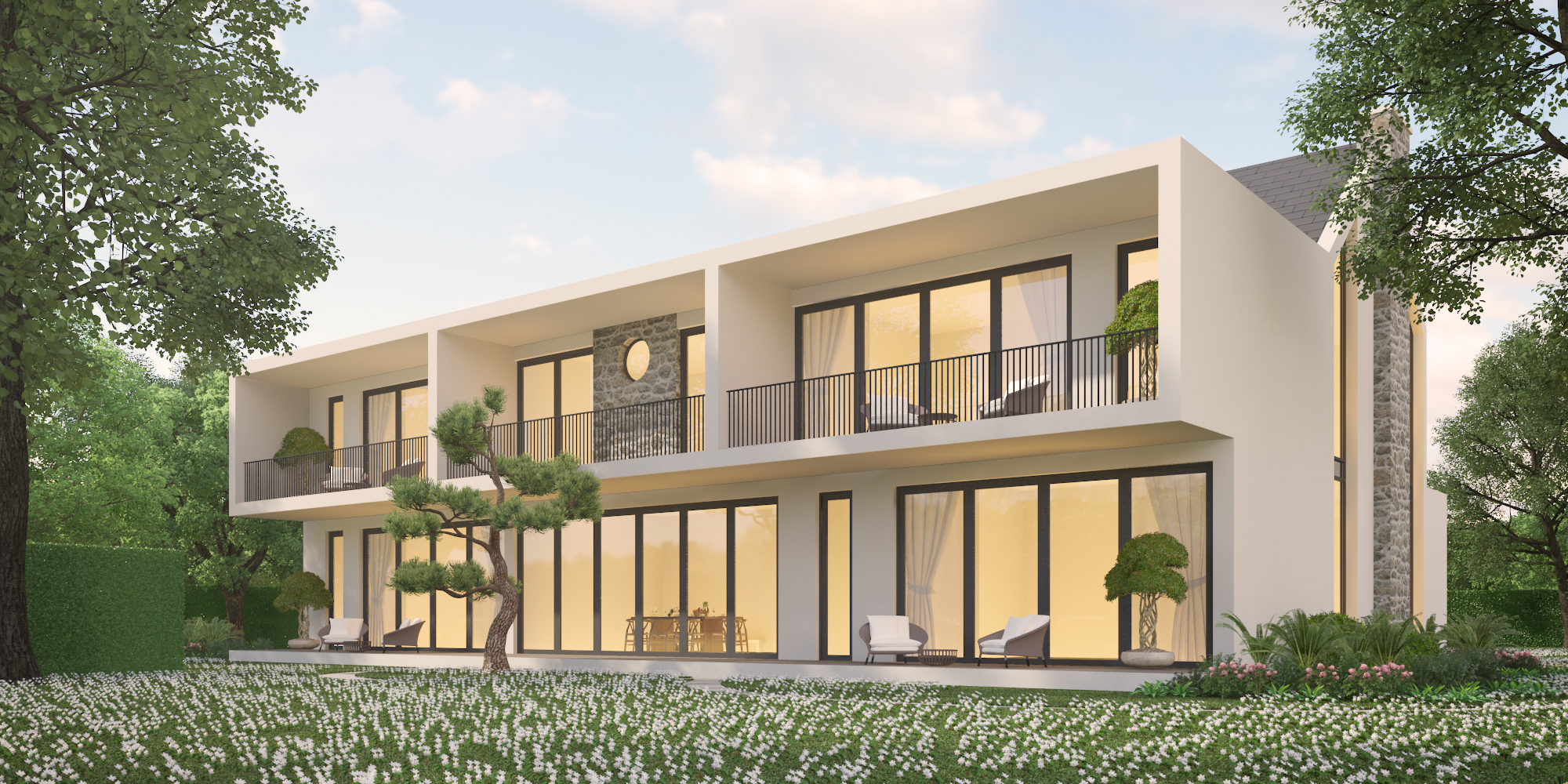











Next project | PHU DOAN PLAZA

Phu Doan Plaza at Committee Popular of Thua Thien Hue province (also called City Hall) is a lively and contemporary embodiment as a “Hue ancient capital”. Today the Plaza is an inclusive hub of Hue’s life outdoors but for decades this was not the case. Prior to renovation Plaza was an uninviting and inaccessible maze of raised and sunken terraces, hidden passageways, and gloomy malnourished trees. The opportunity for change raised the park, both physically and metaphorically, to the prominence of its location at the foot of Hue City Hall. The Plaza provides universal accessibility by bringing the entire site to street level, and encourages use throughout the day. The entire Plaza, with its generous lawn, interactive fountain, café, and ample seating amidst green groves of native plantings, are all built atop the nexus of Hue City center’s multi-modal transit system and acts as a connective gateway to all neighborhoods. The park functions as a 8.190 sq.m creating a welcome all-season spot for relaxation and public recreation.
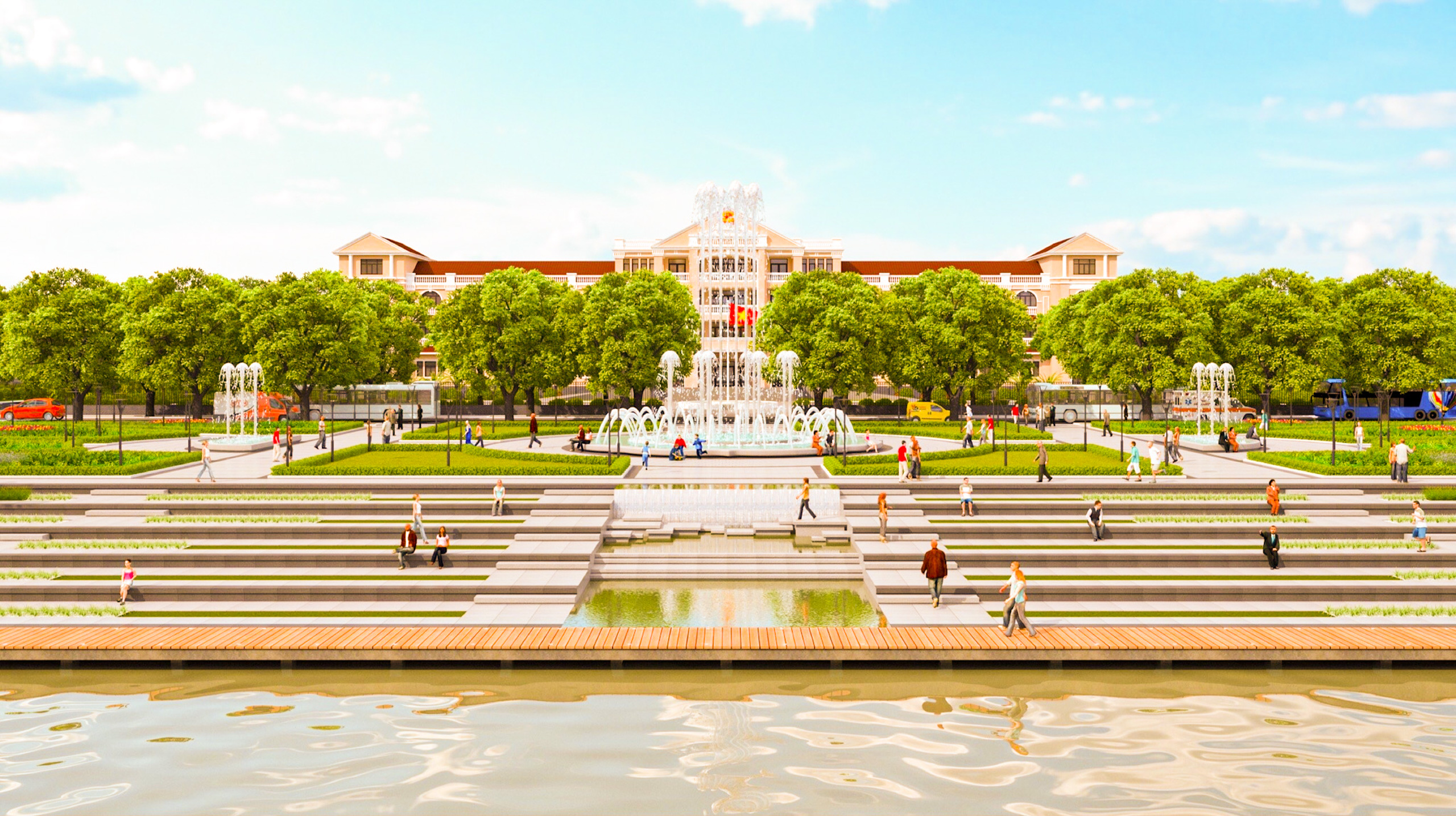
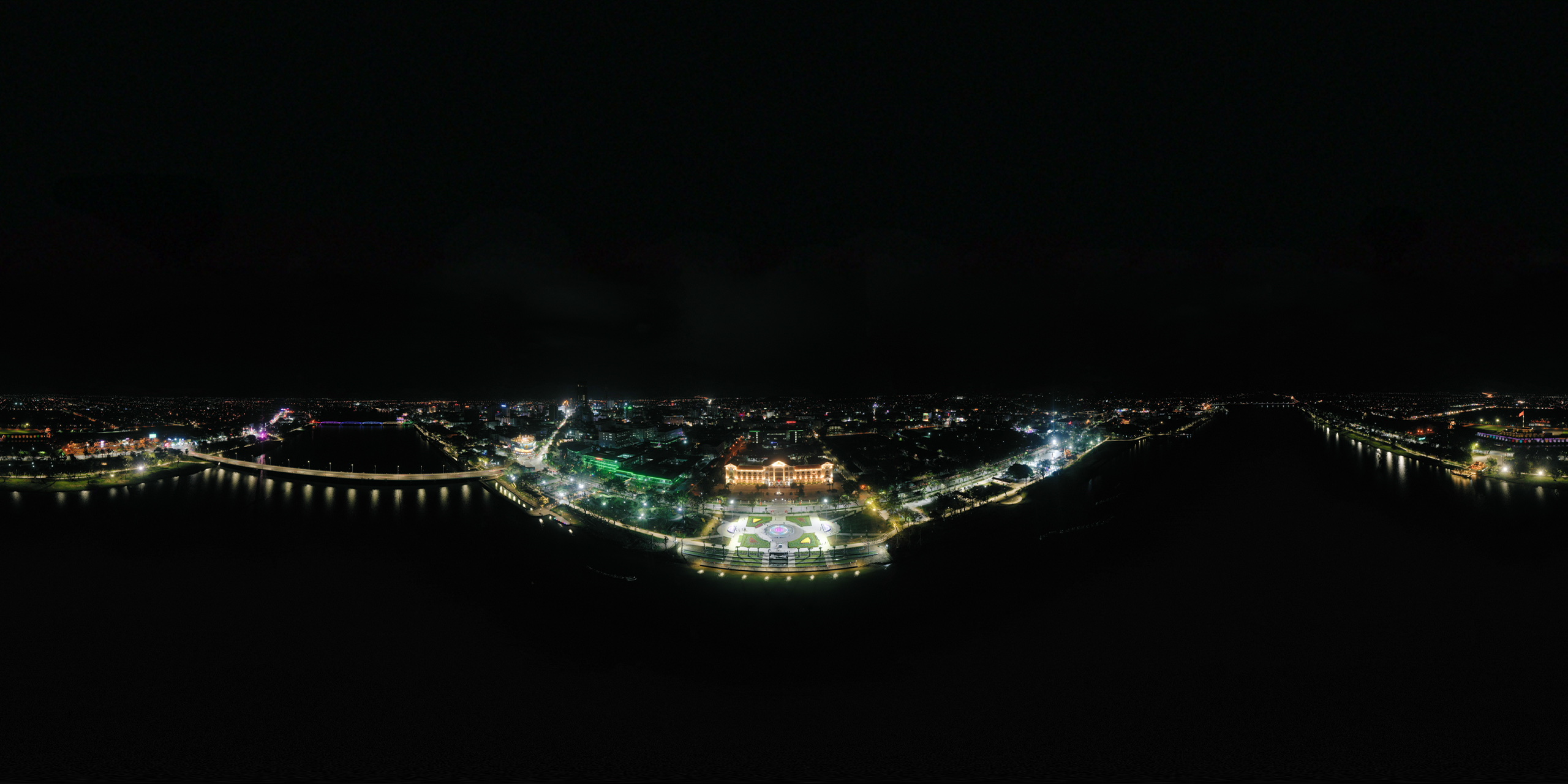
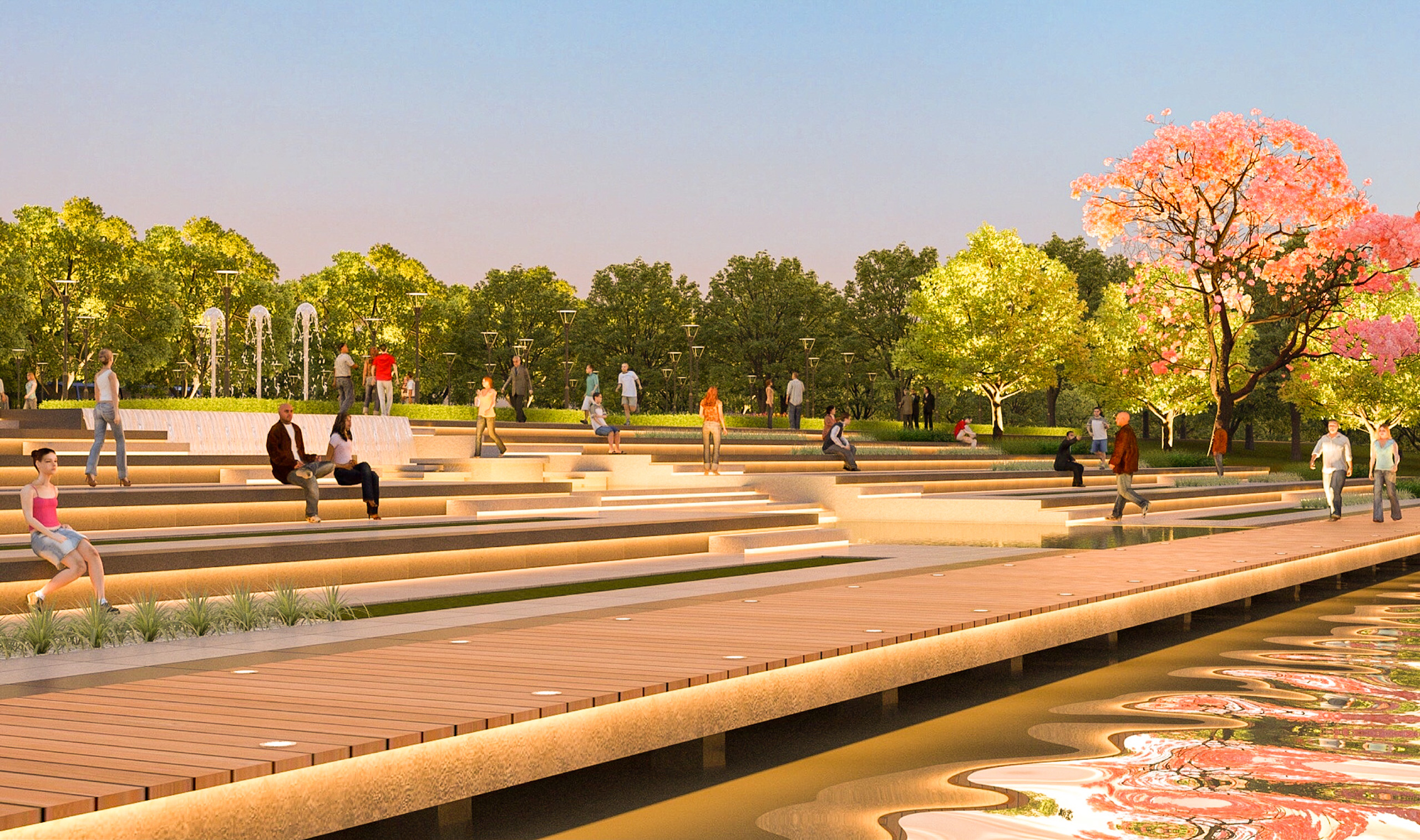
Products
- Landscape Forms
- Granite Stone
- Advanced Soil Technologies
Plant List:
- Bombax ceiba
- Asian palmyra palm
- Laurus nobilis
- Cinnamomum camphora
PROJECT INFO
| Type: | Public Realm |
| Year: | 2020 |
| Location: | Hue City, Thua Thien Province |
| Team: | Ho Viet Vinh Ngo Hai Tan Duong Thi Thanh Thanh Nguyen Dinh Nhat Thu |
Next project | Lake Community PARK
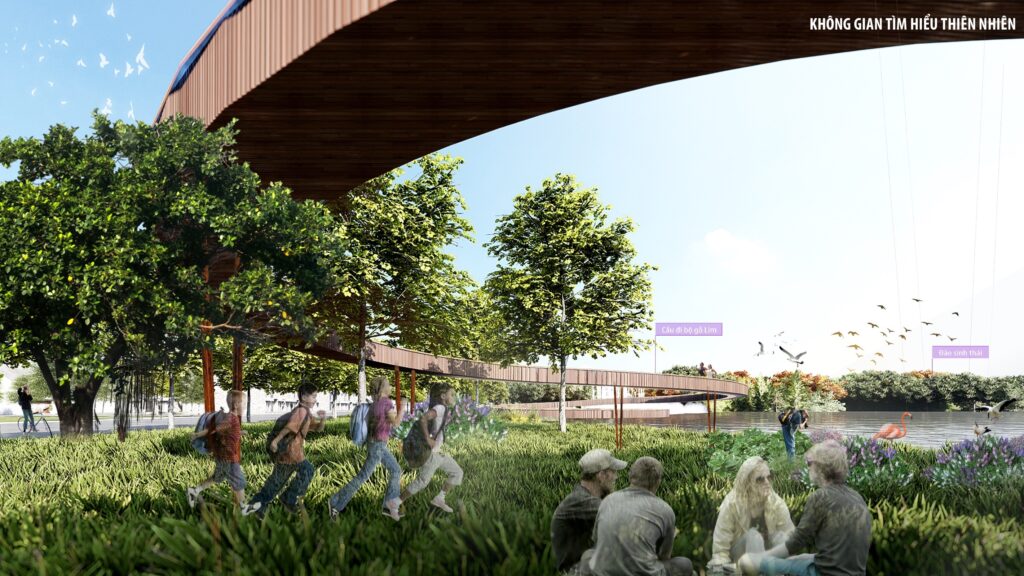
LAKE COMMUNITY PARK based on five core values such as:
1. Green lung with water surface of the whole area over 23% and natural coverage of over 16%;
2. Central location connecting to neighboring areas and the center of Hue city;
3. Transport hubs (TOD) combined with national highways, railways and aviation systems;
4. Balanced space between ecological, agricultural and eco-residential areas.
5. Increased land use value by diversifying functional based on ecological footprint.
Next project | Marina Saigon Villa
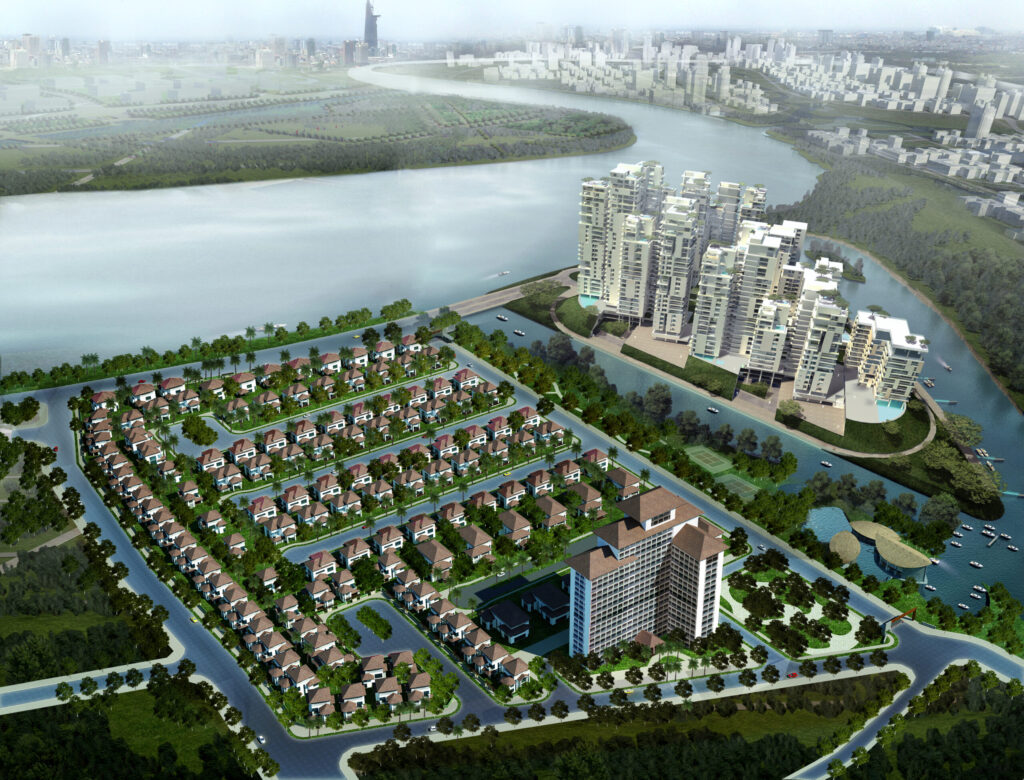
Lifestyle in marina has its own taste and the lifestyle at Marina Saigon Villa is special in the way you enjoy your own life. Even if you’ve never owned a yacht, you’ll easily join the club of hobby-loving descendants of nineteenth-century European aristocrats. Starting from the Marina with sparkling turquoise sails at the place of every villa, you manually control the yacht to satisfy conquering emotional moments.
Every time you step on the yacht, you will understand that time is never an issue for you to come to the trading center and stock exchange right in the heart of Saigon Trade Center.
- After a few minutes on the yacht, you have touched your favorite golf club.
- About 30 minutes to cross the Saigon River to enjoy the fresh air in Can Gio Unesco Biosphere Reserved and only that much time to go upstream to Cu Chi tunnels or anywhere you want to go.
- Discover the beauty of the landscape of the vast river and sky.
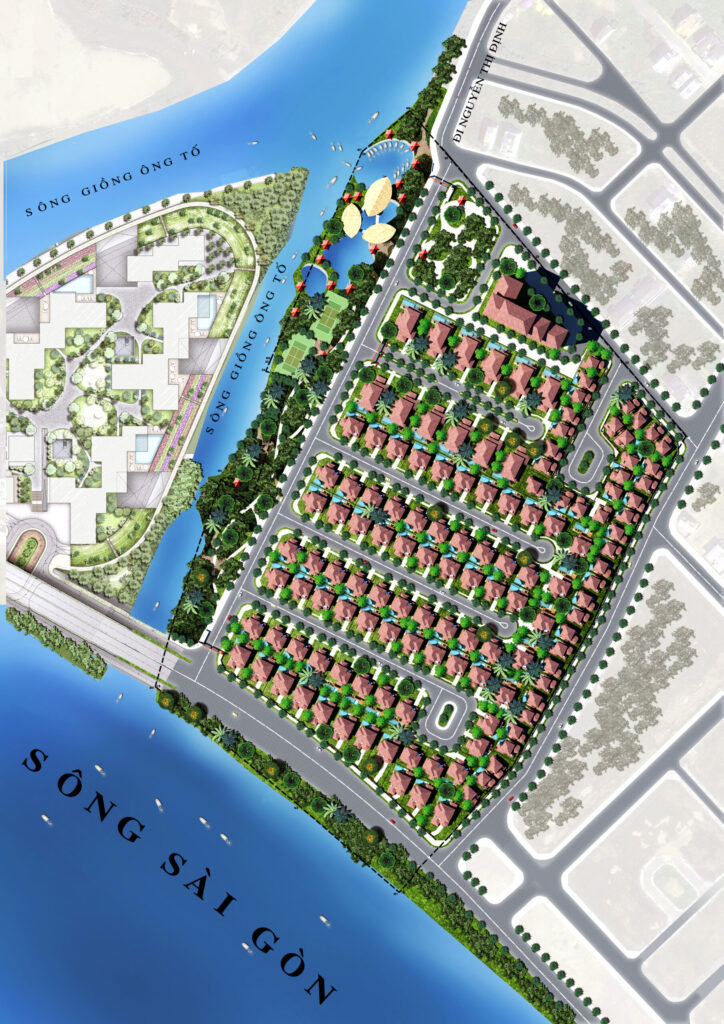
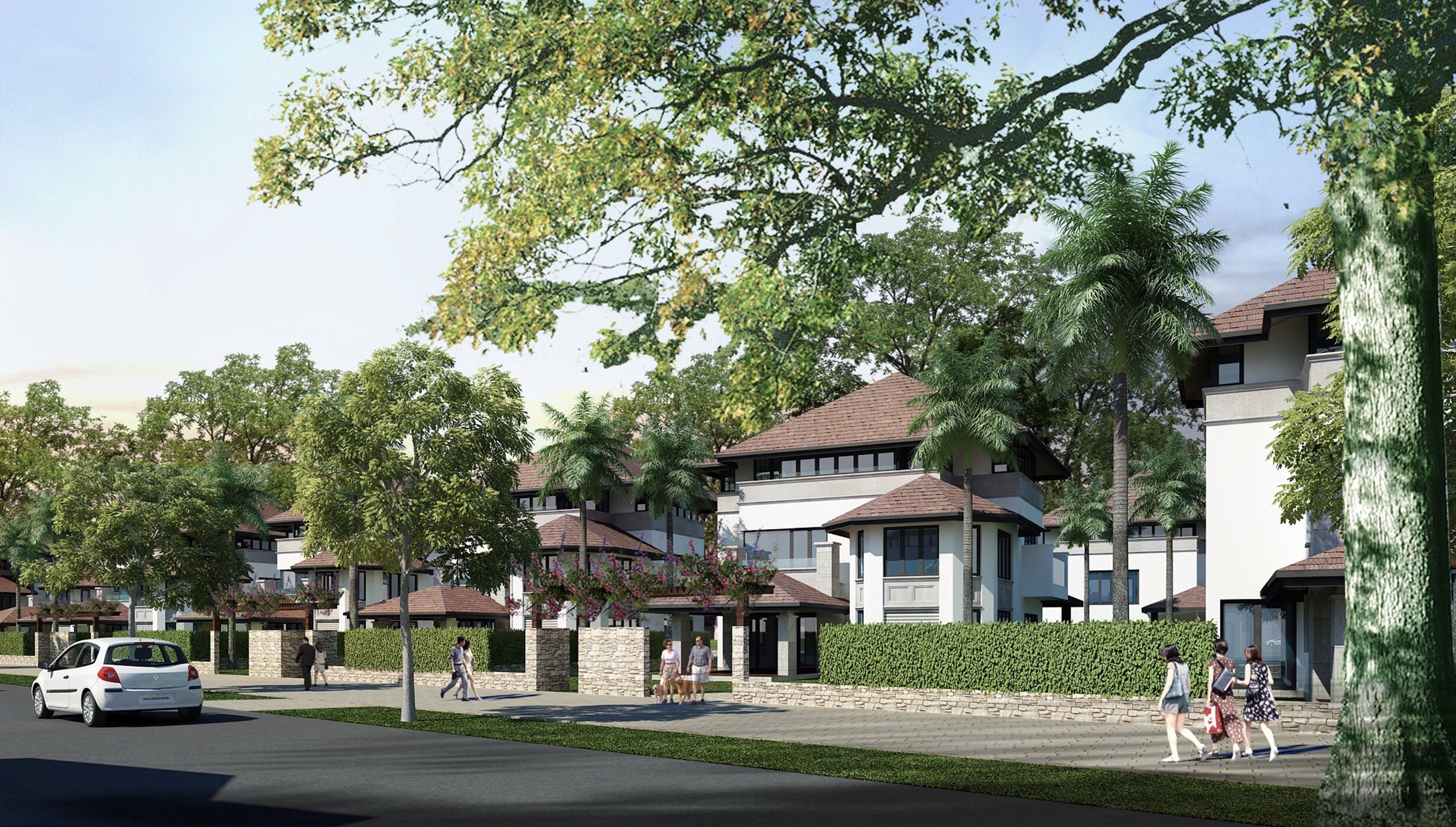
PROJECT INFO
| Type: | Residential |
| Year: | 2015 |
| Area: | 20 hectares |
| Location: | District 2, Ho Chi Minh City |
| Team: | Ho Viet Vinh Tran Thanh Hai Nguyen Dinh Nhat Thu Truong Anh Thu |
Next project | CLOUD
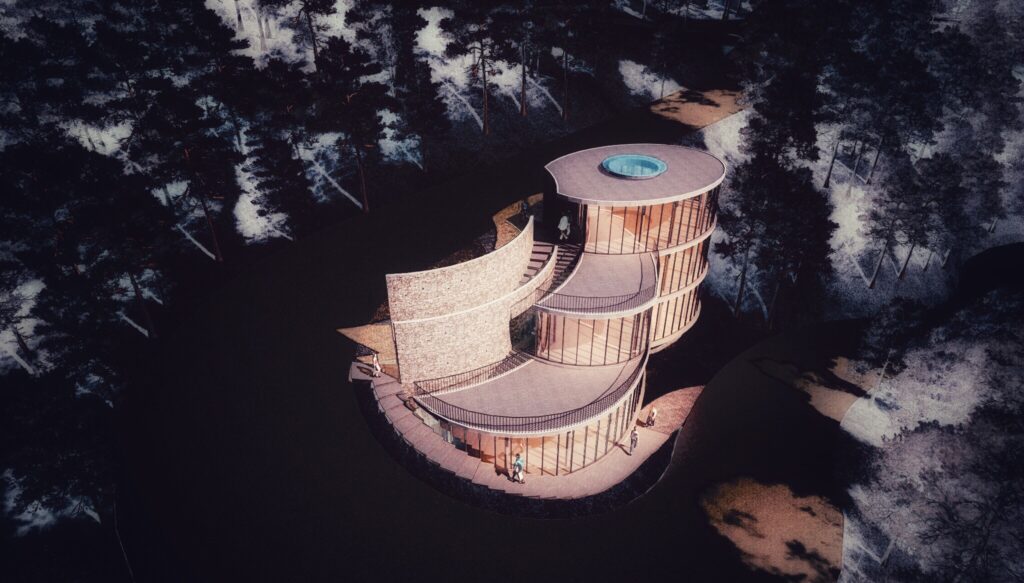
C L O U D
Solid and rough are the emotions of BAOLOC. Spatial topography consists of interlaced hills, layers hidden under layers of cold pine forests. In that autumn silence, the clouds are the witch who transforms to soften the rough, dry and cold.
CLOUD
“Following the wind, the stream flows in all directions,
The foggy road is dotted with flying dew drops.
Love is drunk at night in dreams,
Filled with the call of the human realm.”
Vinhho.2022