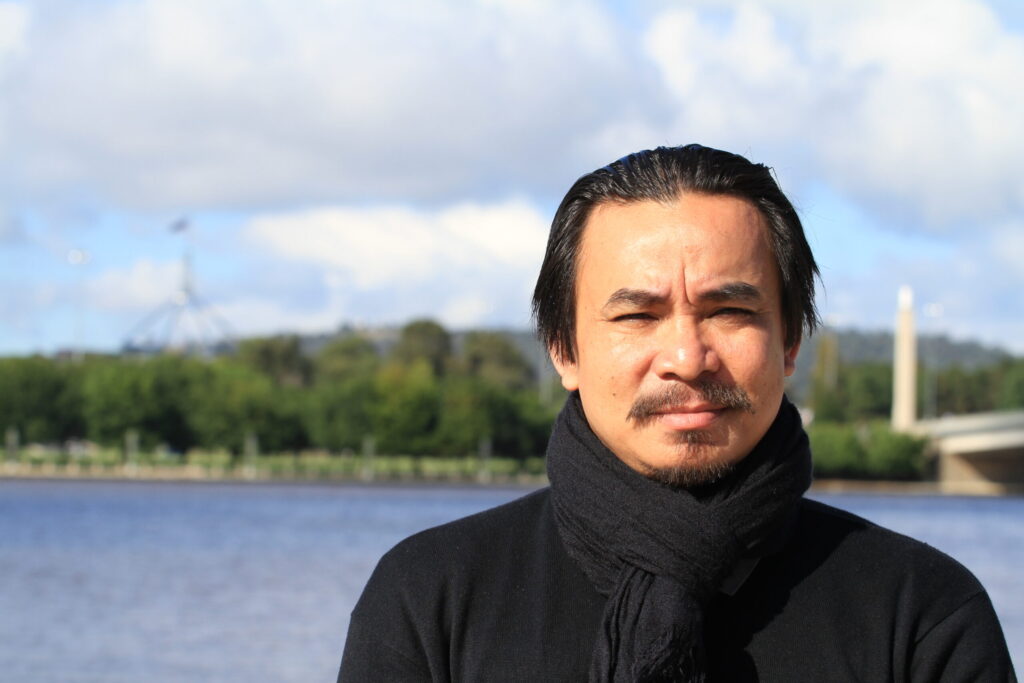
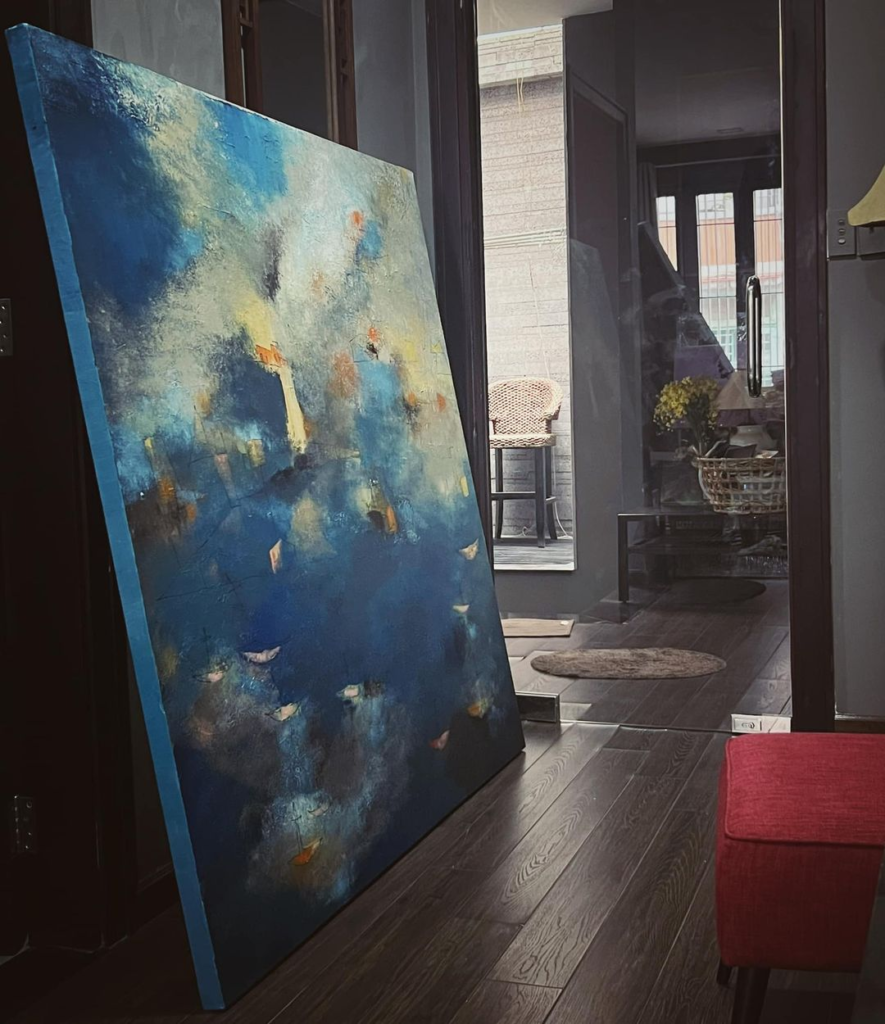
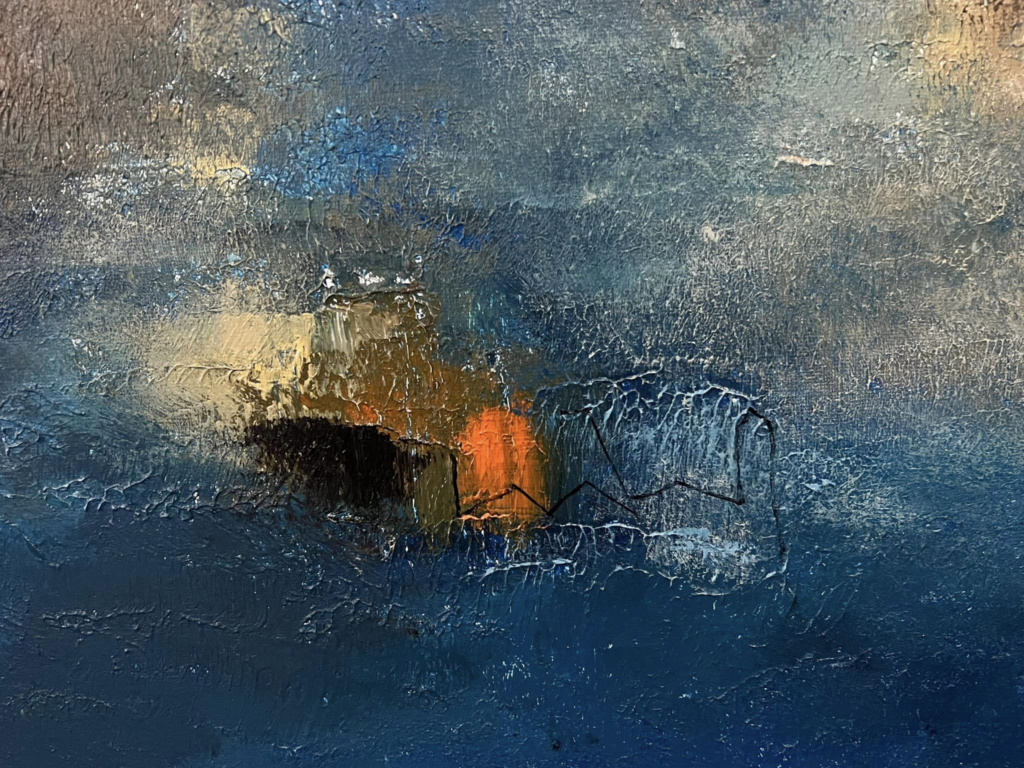
Next project | Garden of Eden
Garden of Eden
The Garden of Eden is an embodiment of the invisible woven into the fabric of existence. Its design reflects a poetic dialogue where nature’s abstraction meets architectural form. The undulating lines and textured surfaces echo the silent whispers of the earth, creating a harmonious interplay between light and shadow. This spatial composition blurs the boundaries of the tangible, inviting contemplation of the unseen. Through the use of natural materials and organic forms, the garden becomes a sanctuary of tranquility, mirroring the serene and introspective essence of the divine landscape.

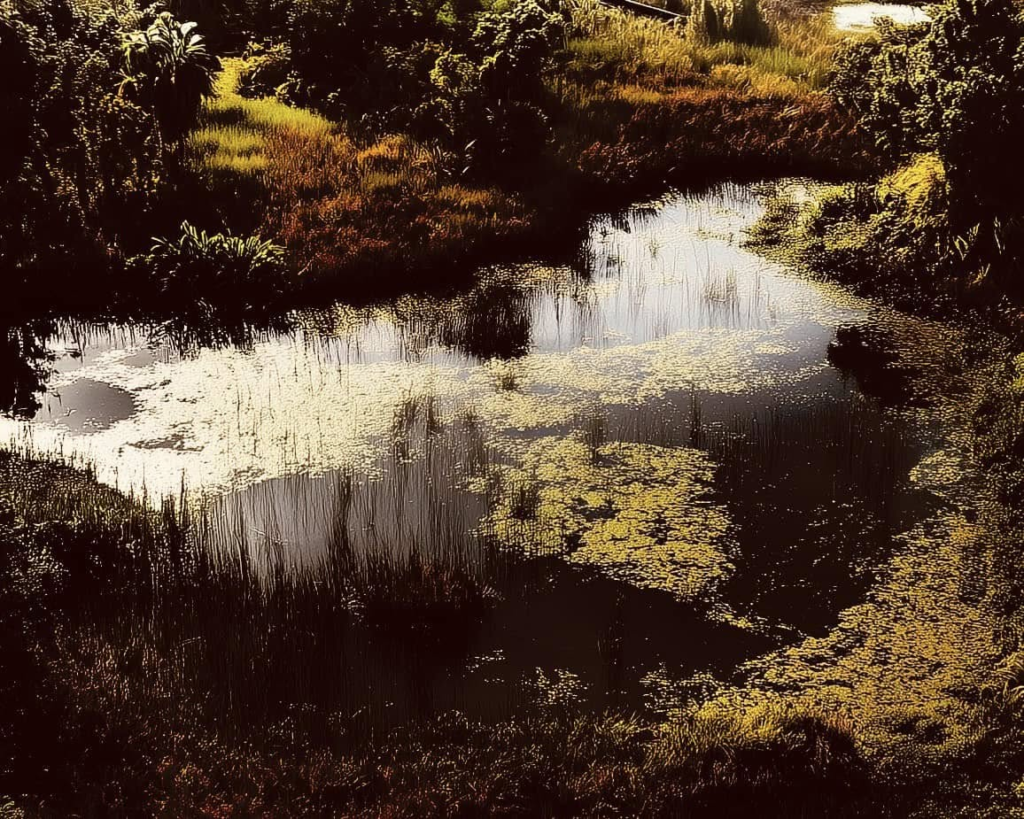

HVV Architect & Partners with AI supported
Next project | Vinhho Art Studio
In the bustling urban rhythm of Phan Xich Long’s vibrant food street, Vinhho Art Studio, the sanctuary of self training – painter Ho Viet Vinh, nestles quietly in a small alley typical of Saigon. The surrounding air hums with the everyday sounds of urban life and the rich aromas of street food delicacies.
Inside the compact studio where the artist crafts his paintings, everything appears orderly. The space is adorned with a variety of experimental works, each reflecting his diverse artistic journey. At the center of the room stands an old, slightly tilted wooden easel, holding an unfinished painting. The bold and uninhibited strokes on the canvas mirror the essence of the artist himself.
For those fortunate enough to explore the evolution of Vinhho’s artistry from his earliest days, each painting tells a distinct story, conveying profound messages about life, humanity, and especially nature. Through his brushstrokes, Ho Viet Vinh channels the most authentic emotions, inviting viewers to share in his perspective.
While the city outside thrums with its noisy, dynamic energy, this small studio offers a serene haven – a private world where Ho Viet Vinh and his collaborators dedicate themselves to crafting works of art that contribute to celebrating the breathtaking beauty and wonder of Vietnam.
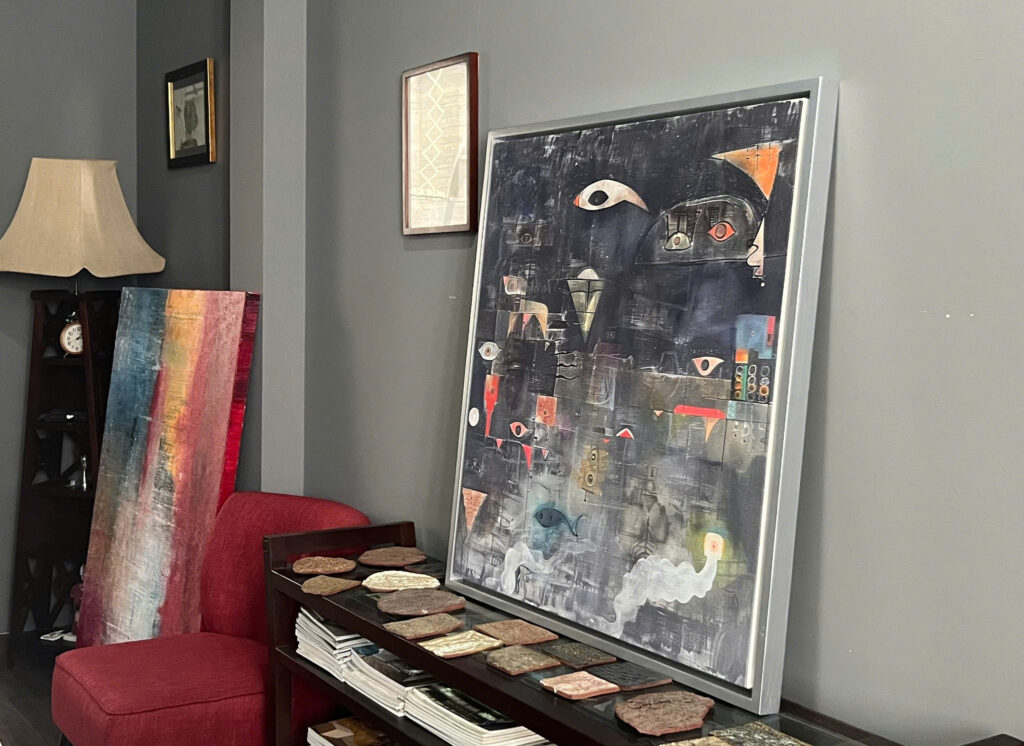
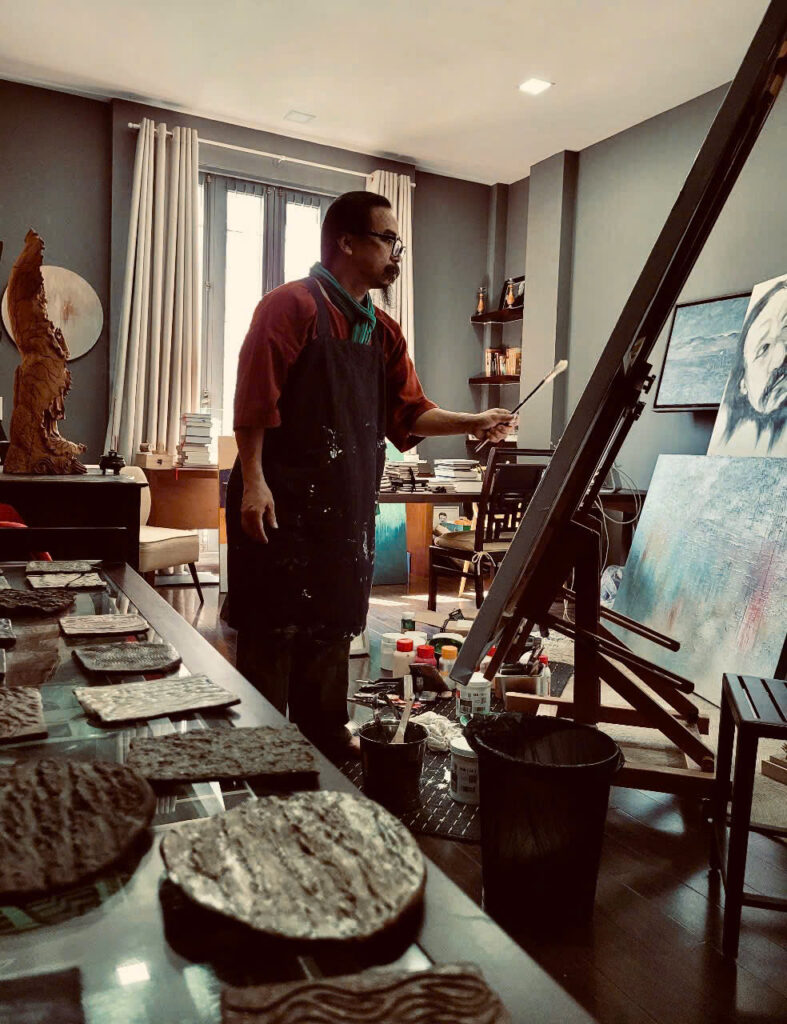
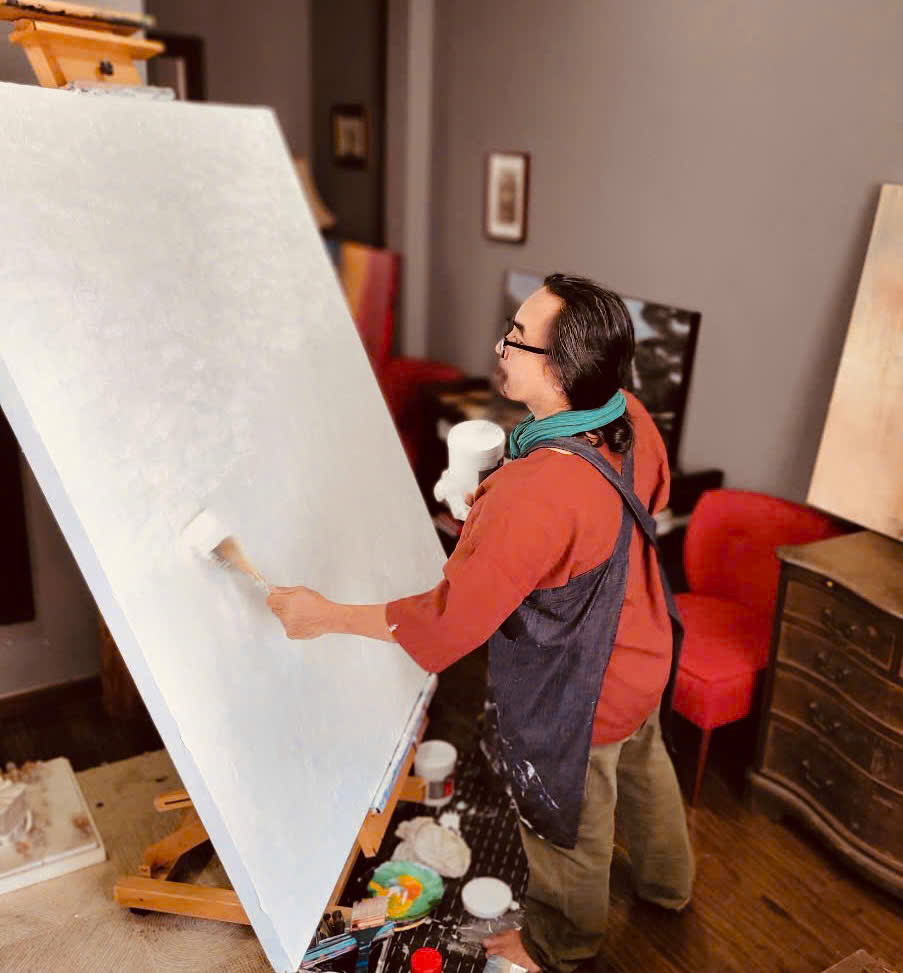
Next project | Lake Community Park
Lake Community Park is situated at the heart of the Huong Thuy new urban area, approximately 13.5 km southeast of Hue city center. The Park is conveniently located near Phu Bai Airport and the North-South railway line, just 3.5 km from Huong Thuy station, offering easy access for tourists traveling to and from the area.
Lake Community Park is built upon five core values:
- Green Lung: The park features over 23% water surface area and over 16% natural coverage.
- Central Location: Strategically positioned to connect neighboring areas and Hue city center.
- Transport Hubs (TOD): Integrated with national highways, railways, and aviation systems.
- Balanced Spaces: Harmonizing ecological, agricultural, and eco-residential areas.
- Enhanced Land Use Value: Diversifying functions based on ecological footprints to maximize value.
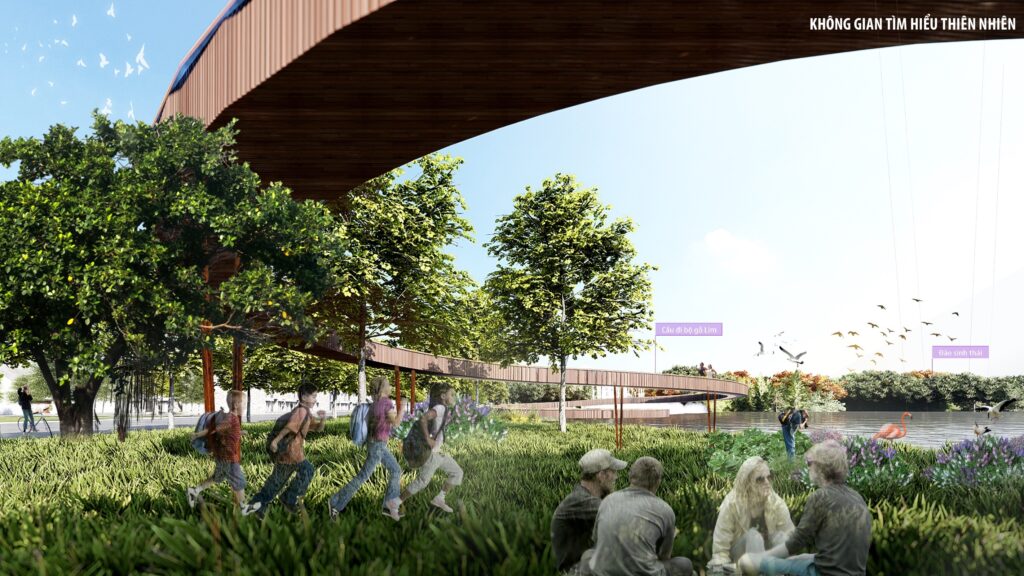
Next project | lại
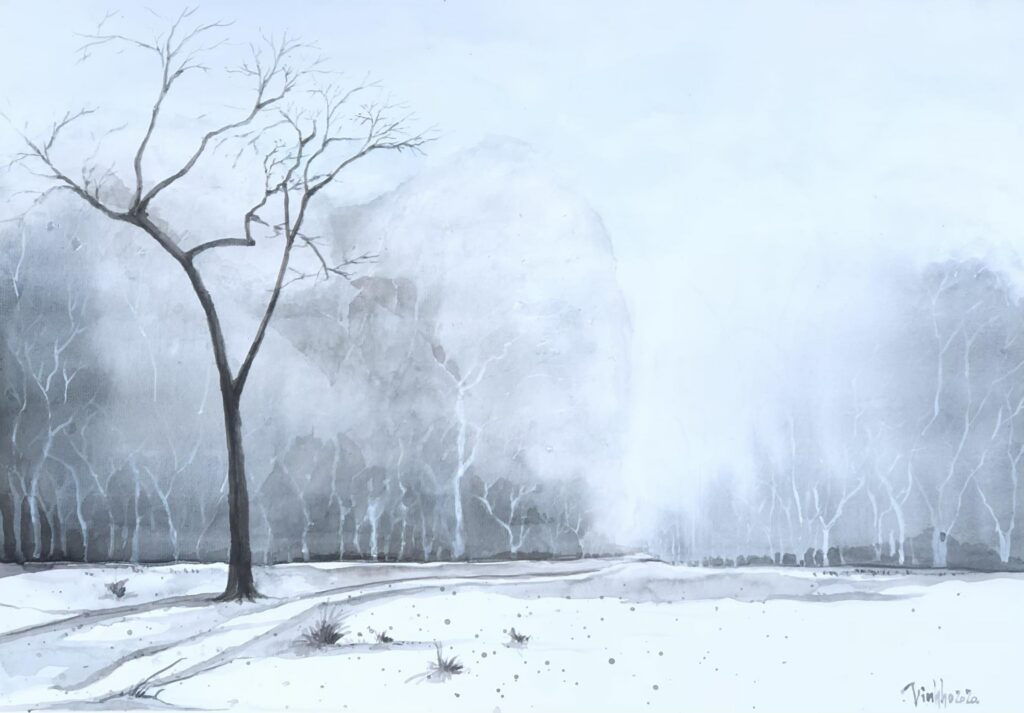
Watercolor, 2020, by Vinhho
Lại
Lại rằng có nghĩa là không,
Thì không không có có không cớ gì,
Lại vì không chẳng vô vi,
Đang đi có biết chưa đi nghĩ gì,
Lại thì chẳng có chi chi,
Một khi tâm vắng đường đi ấy là.
Again
Again means naught and all,
For naught is not without reason’s call,
Again for nothing, not idly free,
In stride, yet pondering what thoughts might be,
Again, there’s nothing at all,
When the mind is still, the path stands tall.
Next project | Artist Ca Le Thang and the exhibition “Dong Chim Day Nuoc”
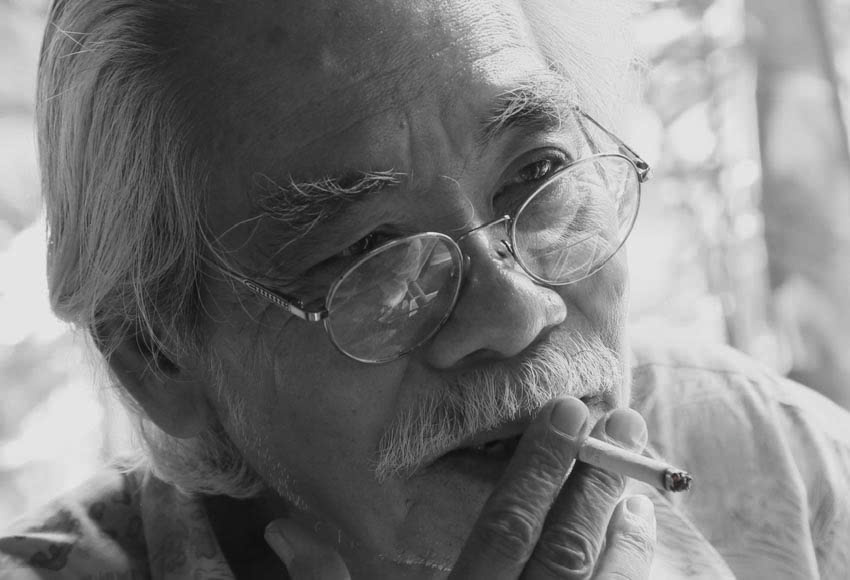
The exhibition “Dong Chim Day Nuoc”, taking place at Wiking Salon from December 14, 2024 to January 19, 2025, is an event marking the more than three-decade artistic journey of the famous painter Ca Le Thang. With more than 20 emotional works, the exhibition not only reflects childhood memories of the flood season in the West, but also tells the story of inner rebirth through abstract art. Curated by Le Thien Bao, this event promises to bring an in-depth look at the journey of searching for and affirming the unique artistic language of one of the pioneers of Vietnamese fine arts.
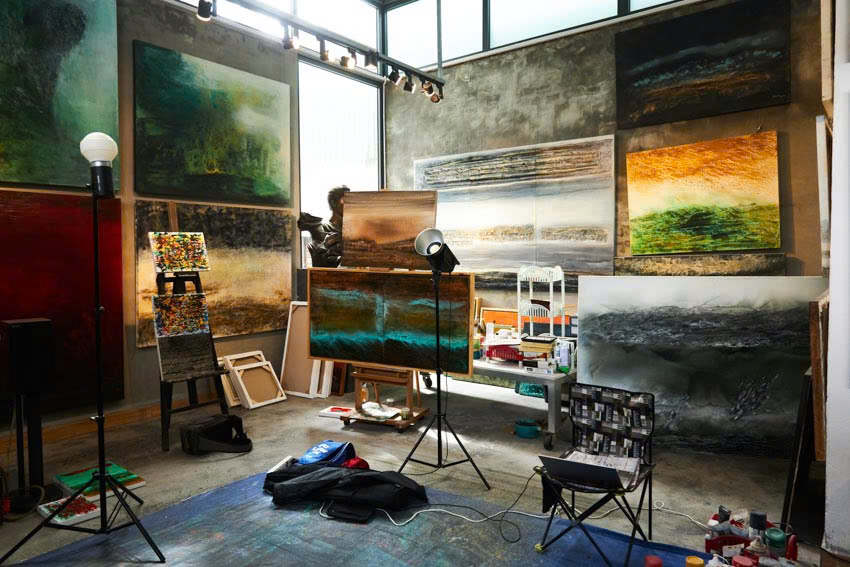
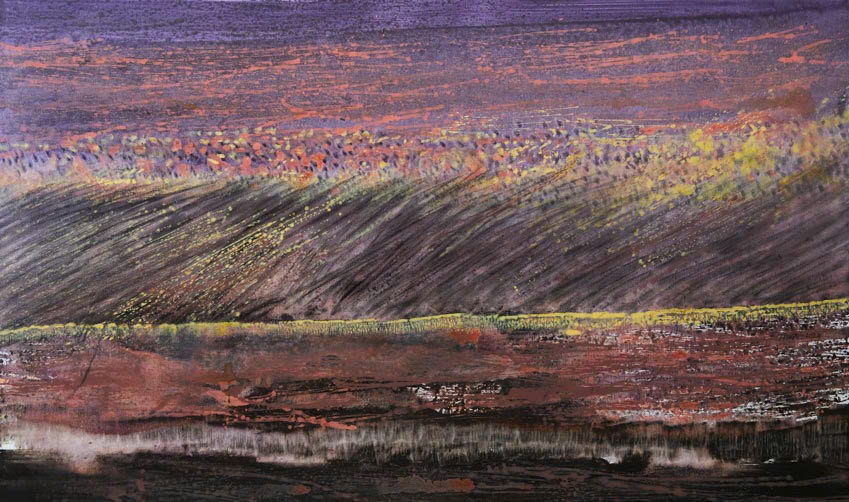
2024, oil, acrylic and mixed media on canvas, 170 x 100 cm
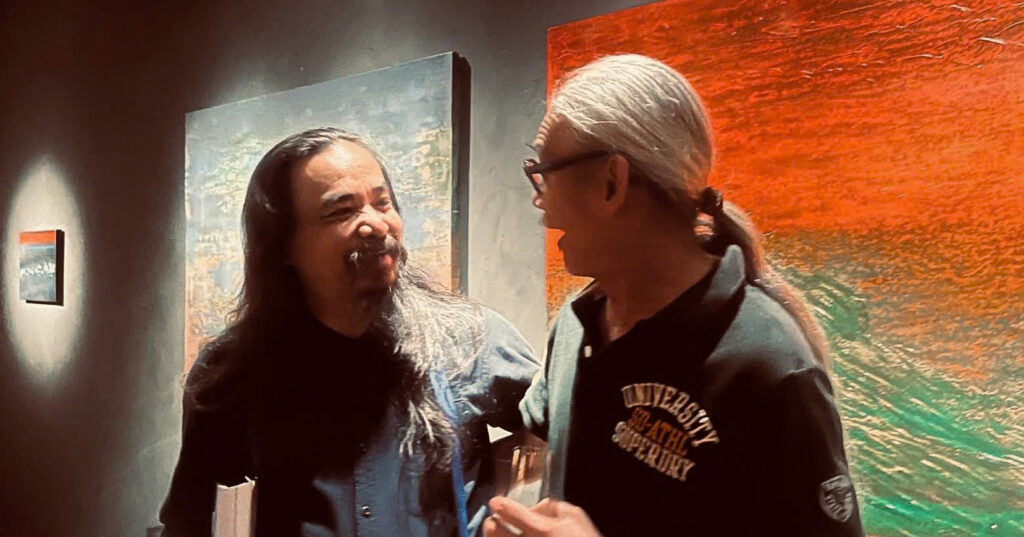
“With childhood memories of the flood season in the Mekong Delta, Ca Le Thang breathed life into his paintings with intense, expressive brushstrokes. He created a natural abstraction, both dreamlike and realistic: where memories and emotions intersect.”
Architect Ho Viet Vinh
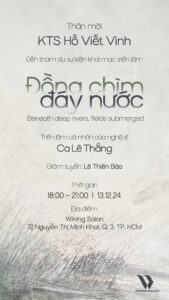
Next project | Le Ba Dang Memory Space
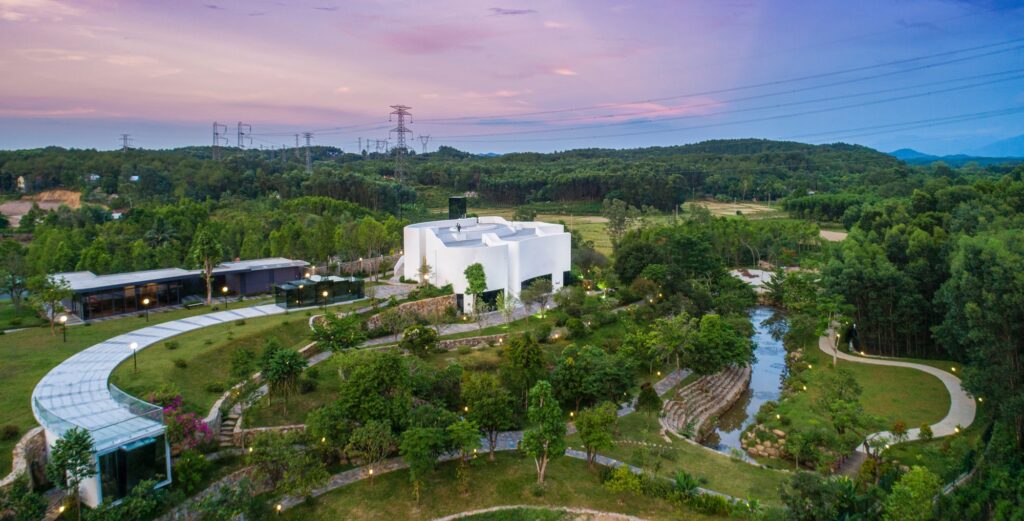
The landscape architecture of the museum, spanning 16,000 square meters, is itself a full-scale “Lebadang Space” artwork. Paintings, sculptures, installations, and “Space” artworks by the world-renowned artist Lebadang are periodically rotated, with exhibition content and display methods meeting international standards.
The museum brings to life artist Lebadang’s dream of “an immense artwork, a cosmic landscape, a life in harmony with nature, and an eternal vision.” Its location in Hue, Vietnam’s ancient capital, embodies his aspiration for Hue to become the center of Vietnamese contemporary art and culture in the 21st century.
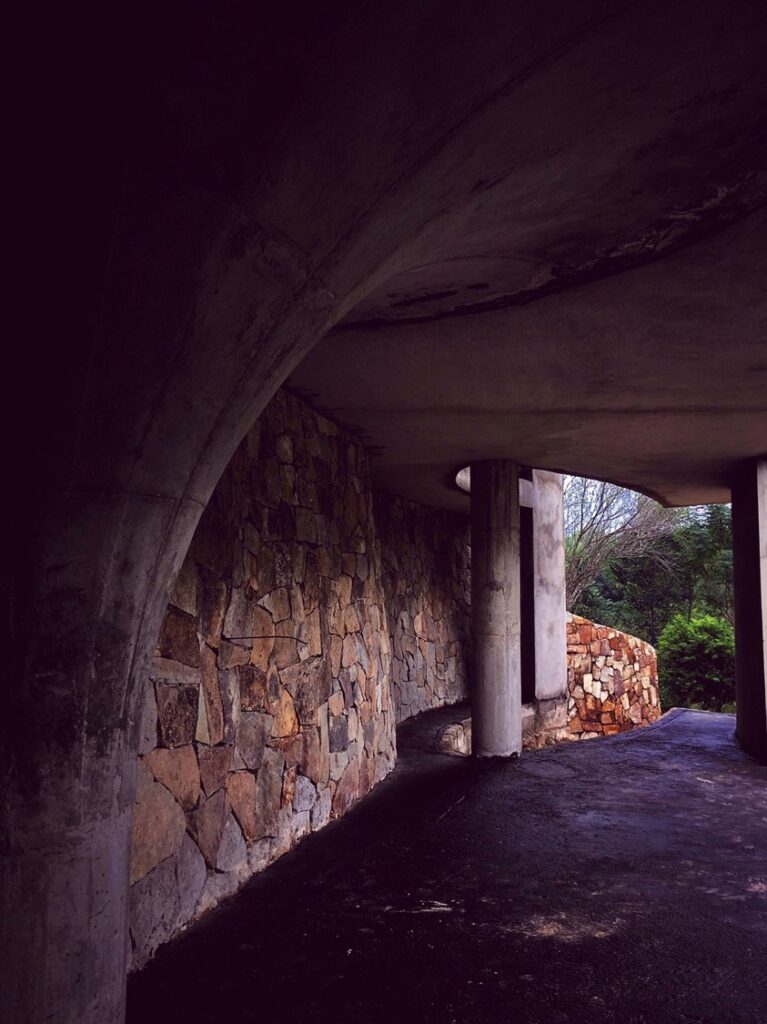
“Đường mòn lối nhỏ lượn vòng quanh
Trăm hoa đua nở khoe hình sắc
Thấp thoáng hương quê gió nội đồng
Toàn chân đón cảnh mây trời hiện
Một chốn tiên bồng giữa thế gian.”
“Small paths that revolve around
Hundreds of flowers in bloom
Village hidden behind rice fields
Flying clouds in the sky
What a great place. ”
Architect Ho Viet Vinh
Le Ba Dang Memory Space reimagines the image of Co Loa as a unique creation of the Vietnamese spirit. Emotions are etched into the landscape like a giant painting. The winding pathways lead us into a vivid tapestry of reality, where people and nature merge as one. The soul finds peace, and emotions flow freely.
Brilliant flowers bloom, birds chirp joyously, the breeze carries drifting clouds, and every element resonates with authentic sounds, drawing our minds back to the dreams of childhood.
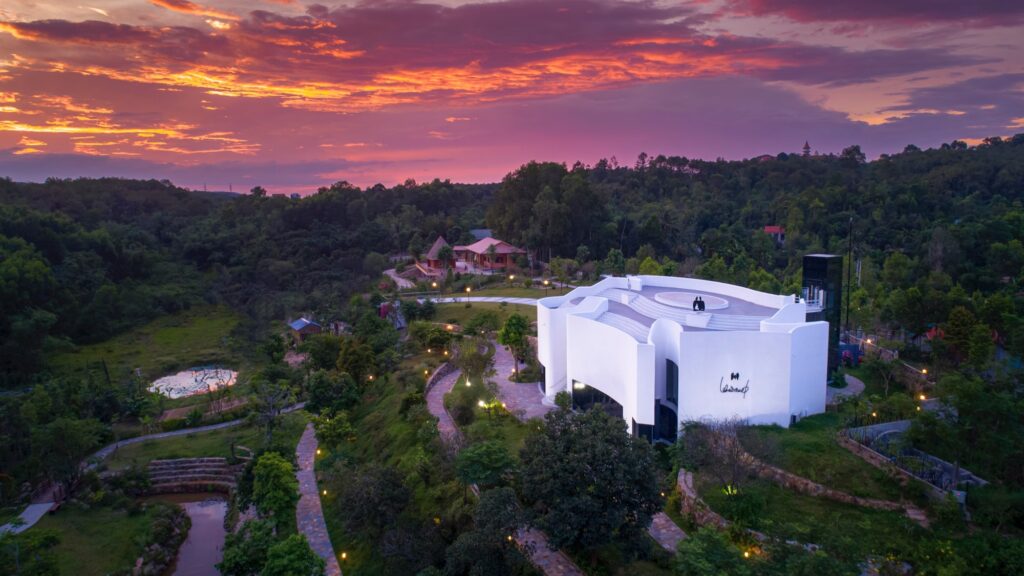
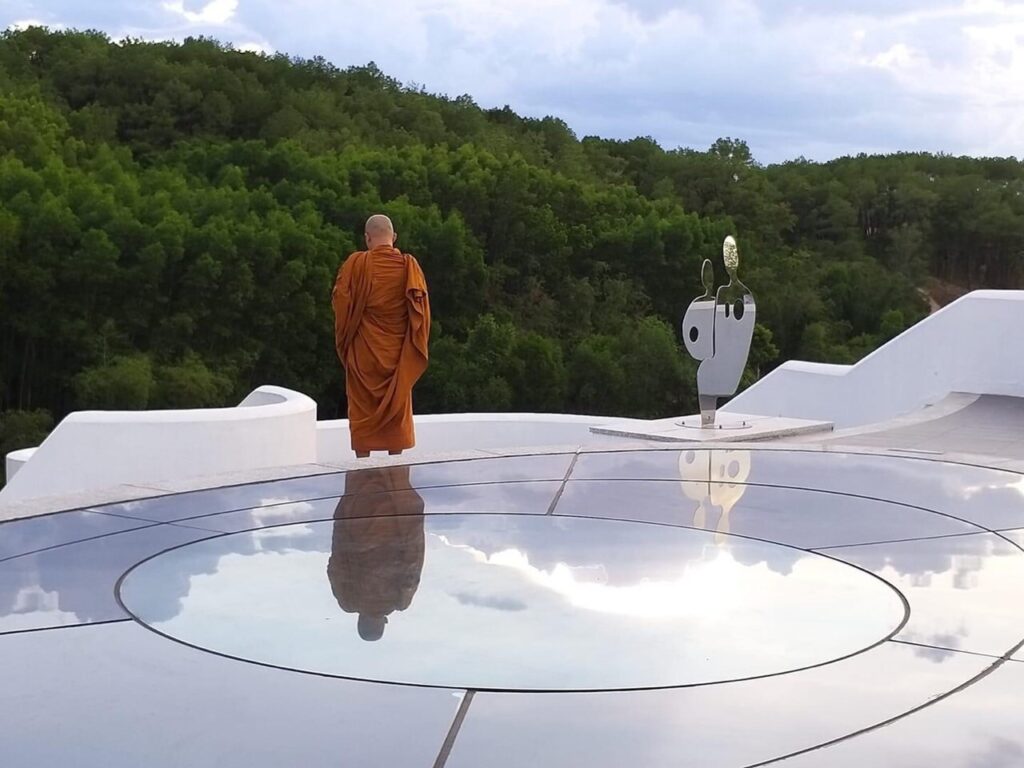

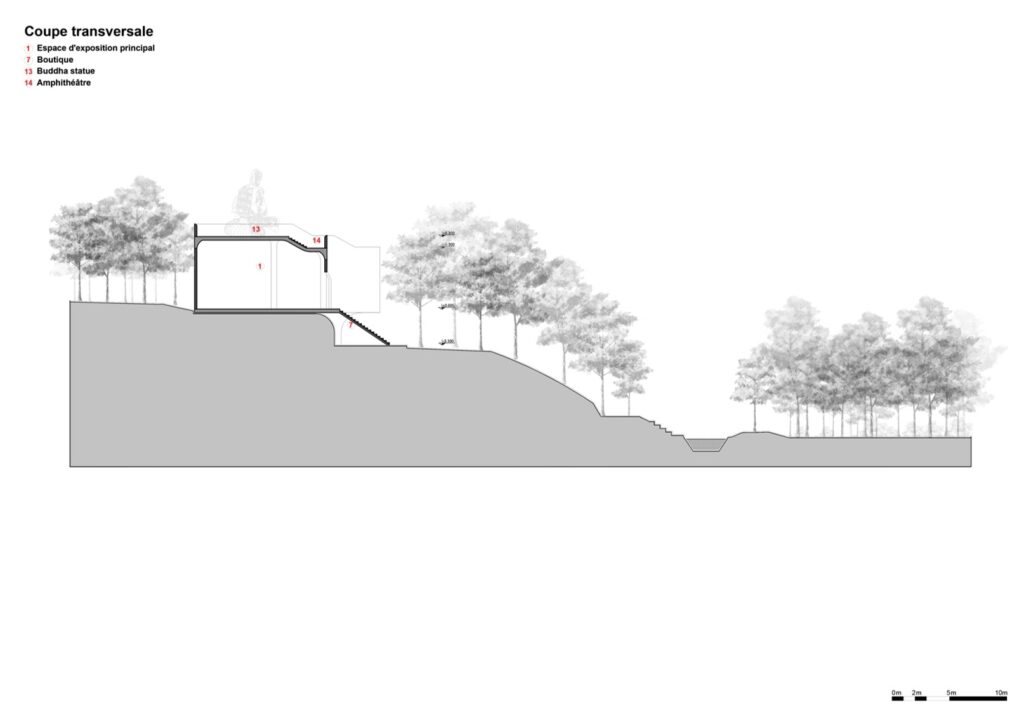
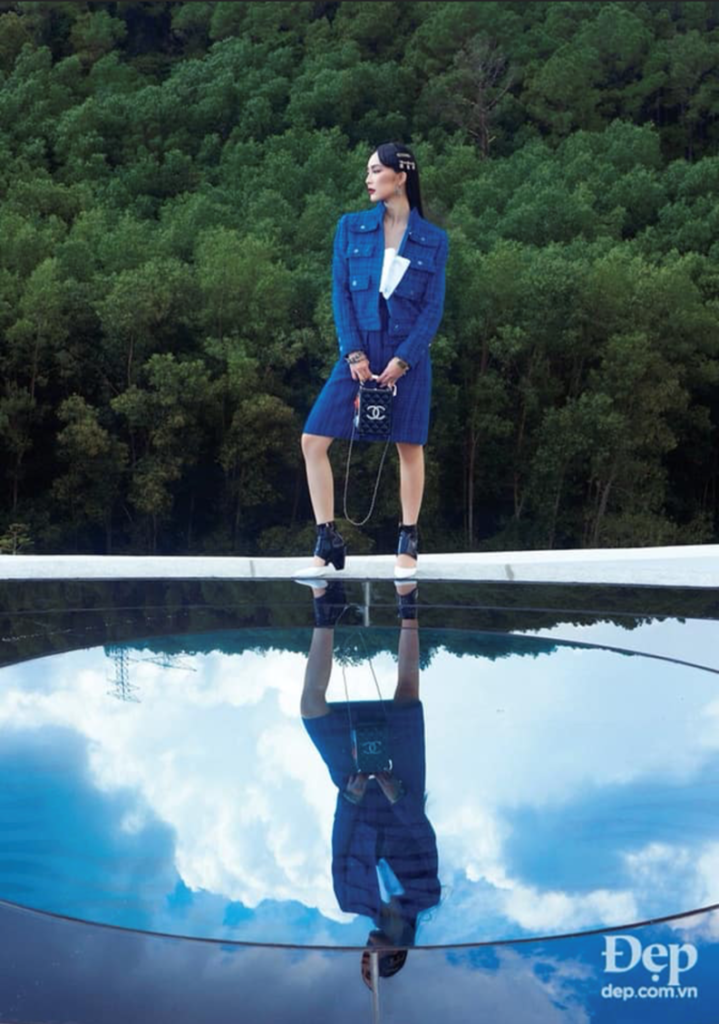
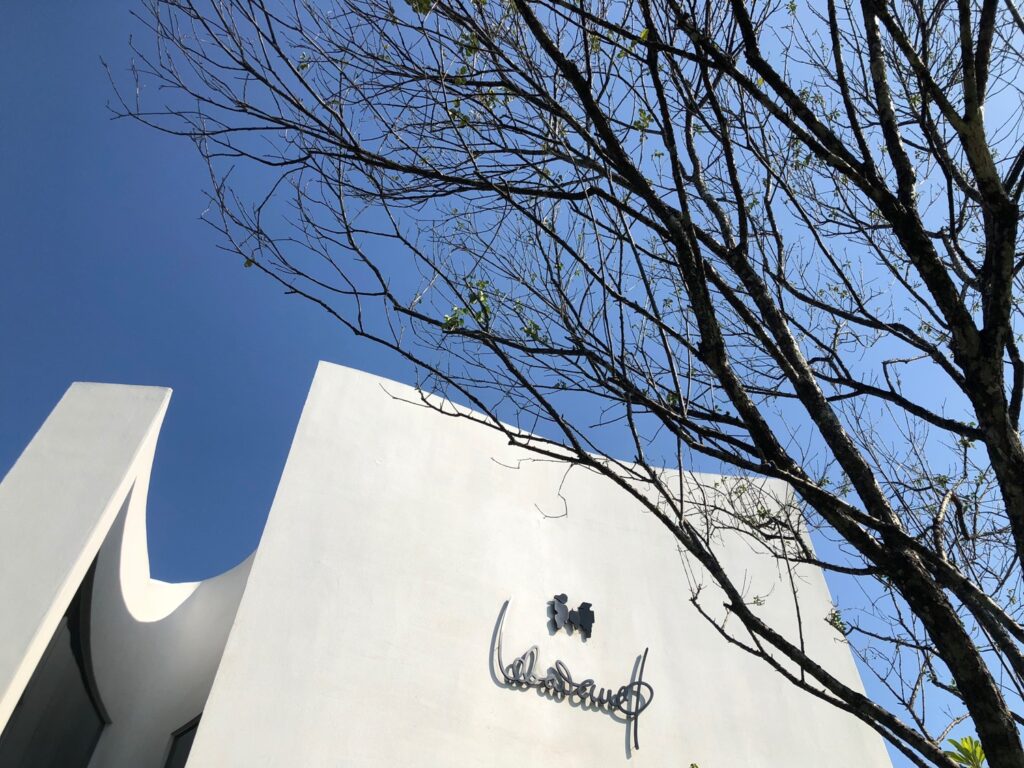
Type
Museum
Year
2019
Location
Huong Thuy, Hue
Team
Ho Viet Vinh, Tran Thanh Hai, Le Van Thoi, Ngo Dang Linh
Civil Engineer
Nam Viet
Contractor
Rickenbach Development and Construction
Interior Designer
Eric Mignagd
Lighting Designer
Elek Co, Ltd
Photographer
Dalo lab
Structural Engineer
Nam Viet
Press
ART REPUBLIK 1, Elitism for all, Spring-Summer 2020
Youtube
LeBaDang Memory Space – Contemporary Art in Hue – An article by Dalo Studio on Youtube via the link.
Next project | Ruộng thức
Bước đi trên thửa ruộng, một bên đang chín vàng và một bên tuổi mười sáu, lòng như bước vào một ngã rẽ thời gian. Vựa lúa đồng bằng không ngủ để mang thóc gạo đến các hải cảng, để chuyển đến nơi cần đến. Vậy mà nó không một khoảng lặng nghỉ ngơi giữa các mùa vụ để hồi sinh. Ngày xưa, người dân cho đất nghỉ sau các mùa vụ canh tác; thế mà giờ đây nó phải đầu tắt mặt tối, phải gồng gánh sức nặng của mưu sinh. Một khi không được nghỉ ngơi vào mùa nước tràn đồng thì đất sẽ suy kiệt do không ngậm được phù sa, cái thưở mùa nước nổi cả đồng bằng như vào một ngày hội lớn: sự tất bật tạm lắng lại để tiếng cười và tiếng thở của đất được rền vang và hồi phục. Giờ đây, đến mùa nước nổi, cánh đồng vẫn vậy, nước không tràn qua đê bao bảo vệ mùa vụ. Dòng phù sa được ví như dòng sữa mẹ nuôi dưỡng vùng Châu thổ thì giờ đây đã cuộn cuộn chảy ra biển tạo thành các cù lao, ụ nổi ngăn đường ra biển lớn.
Ruộng thức là trăn trở và tâm sự của một vùng châu thổ trù phú đất ngậm phù sa một thời.
KTS. Hồ Viết Vinh
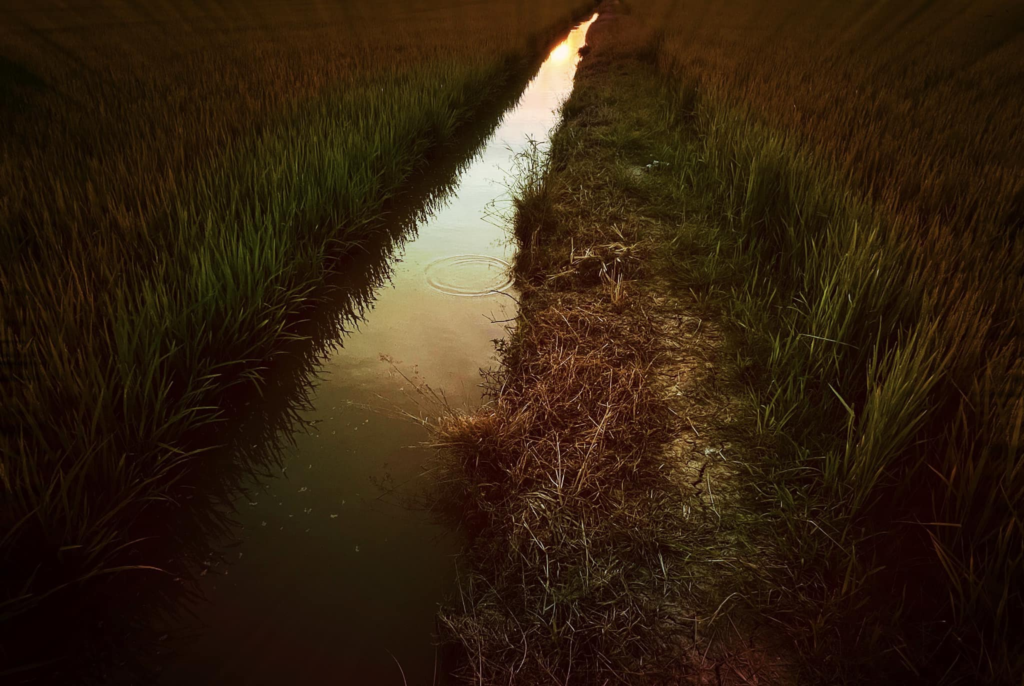
Next project | Sự im lặng
Có những điều thoạt nghe thấy trái ngược nhưng khi ngẫm cho thật kỹ thì ta thấy chí lý vô cùng. Người thông thái khuyên ta rằng:
“Đừng nói gì trừ khi bạn đã học được cách im lặng.”
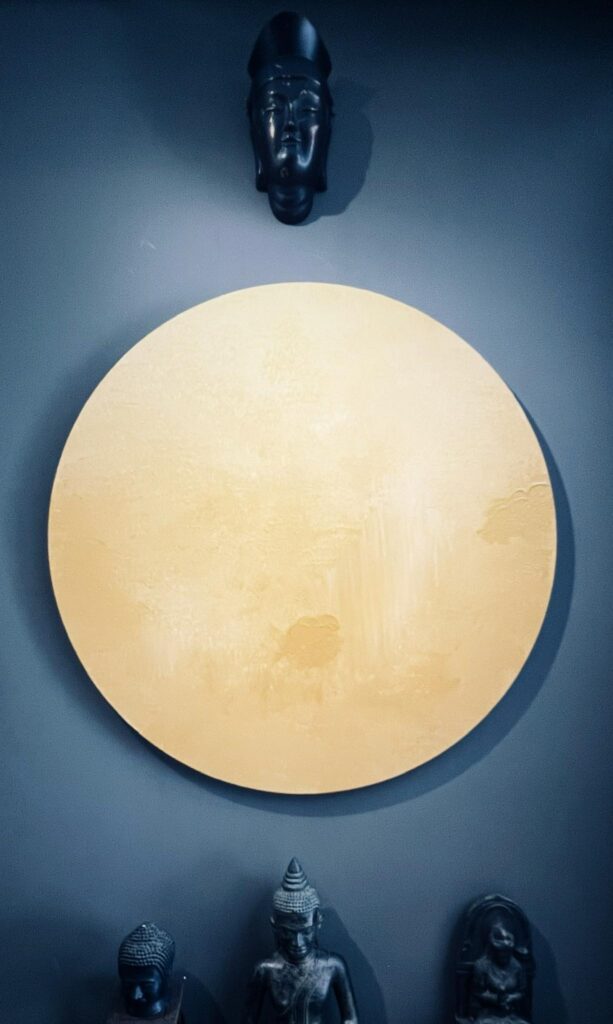
Điều này có nghĩa rằng nếu bạn chưa đủ thời gian để nghĩ suy thật sâu, thật tường tận vấn đề thì lời nói sẽ hời hợt, nông cạn và thiếu sức thuyết phục. Trong ngạn ngữ Việt cũng có câu: “uốn lưỡi bảy lần trước khi nói” là vậy! Cuộc sống gấp gáp, nhịp đập cuồng quay tác động làm cho ta cũng đảo điên theo sự trôi lăn.
Vậy im lặng là ngồi im mặc cho cuộc đời kéo trôi hay sao?
Không hề!
Diễn dịch theo ngôn ngữ đạo là “im lặng hùng tráng”, tịnh khẩu để thân tâm tập trung khai mở năng lượng tuệ, chiếu kiến để thấu đạt vấn đề. Sau khi quán được bản chất sự vật, hiện tượng ta sẽ dễ dàng hiểu và minh giải được căn nguyên của nó. Từ đó ngôn từ của ta sẽ chuyên chở được đầy đủ thể, tướng và dụng để lời nói trở nên có phẩm chất. Ông bà ta thường chê những lời nói “sáo rỗng” nghĩa là không có phẩm chất, chỉ là đùa vui vậy thôi.
Để im lặng đạt đến sự hùng tráng mà không phải câm lặng là cả một quá trình tu thân và hiểu đạo. Người tu thân phải buông bỏ được tà kiến để thấy được tánh không của vạn pháp mà ngay cả thân và tâm ta cũng do duyên hợp nên bản tánh là không, giả danh và hư dối.
Thấy được như vậy thì ta sẽ hoà làm một với vấn đề mà ta muốn biết nên ta sẽ hiểu nó như nó đã là. Khi đó ta sẽ thông đạt thực tướng để nói những điều nên nói và những điều nên im lặng.
Hồ Viết Vinh.15012026
Next project | Khải huyền
Gió ngây
mây đứng
hoa ngừng hé,
Lặng xé trời không
một tiếng đầy.
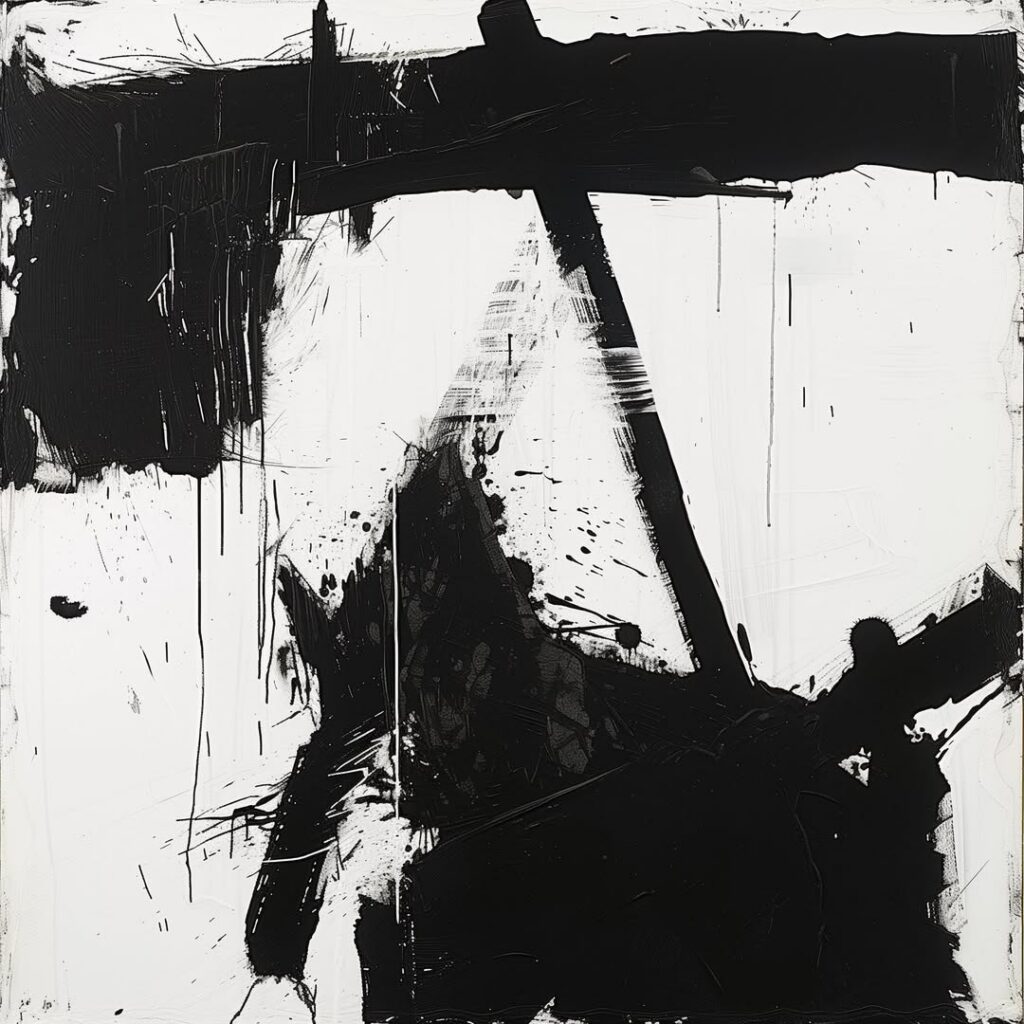
Next project | Hue ancient capital looks to the future

How to build Hue ancient capital city? The question has been raised since the day the Nguyen Dynasty relic in Hue was recognized as a world heritage site by Unesco, especially since the day Hue was decided by the Nation as a typical Festival City, many seminars also mentioned, but until now, no idea has been recognized. It is known that Architect Ho Viet Vinh is a Hue hometown, is teaching at the University of Architecture in Ho Chi Minh City, has done a Master’s thesis about Hue, has many construction works for Vietnam in the 21st century. He has the opportunity to study many ancient capital cities, many ancient cities of the continents of Europe, Asia, America, Australia, Africa, TTH newspaper asked him these questions.
1. TTH newspaper. New spring is coming, TTH newspaper is very happy to meet you. Knowing you are a Hue’s hometown, having studied planning and architecture of the Nguyen Dynasty, could you please tell me what you are thinking about Hue City today?
Arch.Ho Viet Vinh: Hue-The Heritage City is in the process of expanding its boundaries and transforming urban spatial structure. From a strictly ordered city on a large area stretching from the Royal Capital to the villages, gradually transitioning to an irregular and chaotic urban structure. Therefore, the disturbances in urban spatial organization are causing concerns for residents, tourists and even urban experts. An issue placed on the conference table that still has no satisfactory solution is whether this is a normal change of a Heritage City on the path of integration and development or a deviation in orientation. this particular urban development. For a valid argument, we need to go back nearly 700 years to see the treasure of Hue urban heritage values accumulated through historical periods to orient the way for the future. Hue Heritage Urban has been formed through the following stages:
• The period before 1558: the first inhabitants came to Thuan Chau land
• The period from 1558-1775: the migrations to find the land of Phu Xuan capital
• The period from 1802-1885: the plan to build the Capital has the largest scale and the most complete function in urban history.
• The period from 1885-1945: the southern expansion of the Perfume River formed a two-structure urban model: the Vietnamese quarter and the Western quarter.
• The period from 1945-1986: nature-war-planning economy (subsidy period) changed urban spatial structure towards filling urban voids.
• The period from 1986-1993: the formation of subdivisions and the isolation of the heritage in the spatial distance.
• 1993-present period: historical transformation plan to turn medium-scale urban-heritage into large-scale urban area (Thua Thien Hue City under the sixth central government of Vietnam).
Indeed, over a journey of nearly 7 centuries, Hue with its architectural appearance and heritage formed and developed over a long period of time with many historical changes has created a Hue city full of unique characteristics. distinctiveness in the cultural space of Ngu mountain-Perfume river. Hue urban structure identifies the Perfume River as the main layout axis that creates the shape of the Citadel and nurtures the human spirit of Hue. Yet the urban expansion of the late 20th and early 21st centuries has turned its back on the river, creating a pervasive urban structure, stretching and filling in precious gaps in the existing urban structure. 2. You have surveyed and studied many ancient cities, many ancient capital cities, what do you think is different from Hue compared to those ancient cities?
Arch.Ho Viet Vinh: I also had the opportunity to survey and research some heritage cities such as Kyoto-Japan, Siem Reap-Cambodia, Bali-Indonesia, Luang Phrabang-Lao, CapeTown-South Africa, Lyon-France, Casablanca-Morocco must recognize that each city has its own appearance, in harmony with the natural setting. The difference between Hue and these cities is the behavior between people and nature and between people and people. In such a way, the people of Hue have created a slow and relaxed way of life to achieve the wonderful harmony between Man and Nature.
3. What can we learn experiences from these ancient cities?
Arch.Ho Viet Vinh: These heritage cities preserve the form and spirit of the place of history at the time it was born, any interference in the development process is carefully considered not to do damage to the monument whether it is open space or landscaped terrain. The first and most valuable lesson for Hue is that the developed urban structure must accept the Perfume River as the layout axis and respect the central role of the Hue Citadel in the development in harmony with nature. The second lesson is that the concept of heritage adaptation needs to be placed in the context of the new urban environment that is a continuation between the past and the future. New construction within the influence of the heritage must inherit and highlight this continuity based on the spirit of place. Each work, cluster of works must be created based on the unique spirit of the Heritage City. Building a place must match the times, away from the habit of copying and imposing architectural models without selection.
4. How was the construction in that old city?
Arch.Ho Viet Vinh: I would like to mention the conservation and development plans of some heritage cities that Hue can refer to and study.
• The heritage city of Lyon (France): located on an oasis at the confluence of the Le Rhône and Saône rivers, the world heritage space is located on a part of this oasis and another part owned by the Saône river in the area. central position of the urban spatial structure. The traffic axes of the northern belt (péripherique du nord) and the southern belt (péripherique du sud) are located at two ends to avoid affecting this area. The enhancement of connectivity through continuous traffic axes between the historic center and the new urban area. The development model that combines the old and new structures on both sides of this river also ensures the parallel development and conservation goals of this contrasting heritage city.
• The heritage city of Venice (Italy): was selected to develop in a way that completely preserves the spatial structure based on the unique water transportation system in the world. New and old spaces are connected on the same system of canals, creating a common rhythm of spatial continuity as well as increasing the overall harmony. The modern transport system is located far away and ensures that it does not affect the completeness of the urban structure. The model that strictly preserves the compositional character has created a magical heritage city full of romance.
• Kyoto Heritage City (Japan): Kyoto Heritage City is developed sequentially and interlaced between old and new on the existing urban structure, ensuring a balance between construction and urban gaps. The city still preserves Temples-Pagodas-Temples located in the intact mountainous landscape to the east and west of the citadel built in the past, attaching the shape of religious works to the spiritual landscape of the mountains and forests. . Heritage buildings such as the Kyoto Imperial Palace, the old town, pagodas and temples are preserved intact the authenticity of history and spirit of the place. The modern urban area is harmoniously interwoven into the existing urban structure, creating a bustling atmosphere without creating pressure on the historical space.
• Amterdam Heritage City (Netherlands): The heritage city of Amterdam-Netherlands maintains a new system of co-structured canals that create a transitional space between the old urban part and the new urban part to enhance diversity. morphological form of urban space structure and ensure uniformity. 5. What factors help these ancient cities to retain their traditional characteristics while still integrating into modern times and successfully developing their economy in a sustainable way
Arch.Ho Viet Vinh: As I mentioned above, these heritage cities always respect the historical value created by previous generations, even though there are differences in views and attitudes towards the historical role. its history. After all, Heritage is the crystallization of the values and efforts of the community on the ideological foundation of the ruling class, so preserving the heritage is like preserving the nation’s treasure for future generations. thinking and shaping the way for the future. Therefore, there is no antagonism between Conservation and development, conservation is the foundation of development and vice versa, development creates conditions for better conservation. The city is a living entity that moves and develops over time, the architectural heritage that is a component of it also moves and develops. Although the heritage itself does not change, the changing environment leads to a different perception of the heritage and becomes more and more attractive and valuable. Therefore, to manage the Heritage City, it also needs good, enthusiastic and brave people to make appropriate development policies and exploit the treasure value to serve humanity in the spirit of UNESCO, because The reason is that the Heritage is “unique”, there must be a “unique” Person to govern.
6. In order to get rid of the current stagnant situation, what should Hue ancient capital city do to look forward to the future where it can stand side by side with ancient cities in the region and in the world?
Arch.Ho Viet Vinh: In my opinion, it’s time to carry out a plan to rebuild the Heritage City based on the new idea of a Hue City – 21st Century (referred to as Hue 21) developed in parallel with the Citadel. The heritage street in the continuity relationship receives the Perfume River as the main layout axis. This idea will help the Heritage City to escape from the “oil slick” development model of most urban areas in Vietnam, the consequences of which are the encroachment and distortion of historical spaces. In my Master’s thesis on Hue in 2001, I also outlined the shape of the spatial structure of Hue City in the 21st century with a linear urban model (about 8km in length and 2km in average width) located in the center of the city. symmetrically with the Citadel through the lower part of the Perfume River with an area of about 1600 ha. The driving force of urban development extends 8km towards Thuan An estuary, this is an ecological avenue with modern landscapes combined with a network of rivers and canals spreading to the lower Huong River to create a new balance. between modern architectural works surrounded by village ecological environment. The waterways perpendicular to this boulevard were dug up to raise the foundation for construction areas according to traditional feng shui principles.
The urban structure is built according to the 21st century ecological urban model, suitable for new lifestyles and modes of living in order to complete the function of the Heritage City in the future. The concept of Landscape Urban (Paysage urbaine) of heritage city goes hand in hand with the concept of Village Urban (Village urbaine) of the 21st century – An era aimed at protecting the environment and improving the quality of life, perhaps the right choice for the future Hue (see outline diagram).
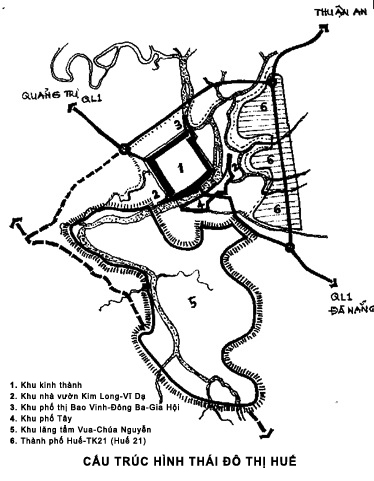
7. In your opinion, what has kept Hue City from developing? How to overcome that?
Arch.Ho Viet Vinh: Hue urban architectural heritage is the diversity of spatial forms formed through historical periods, including: the system of Palace and Palace of the Nguyen Chua, Thanh Ha commercial port area, and neighborhoods. Bao Vinh town, Imperial City area, Nguyen King’s Tomb area, east commercial area of the Citadel, Kim Long-Vi Da garden house, Western quarter, multi-functional commercial street formed on the background of the locality. Spatial morphology of the Nui Ngu-Perfume River region. However, due to many reasons, the urban heritage fund is being degraded due to the invasion of time and the lack of human intervention. Even the efforts to restore and recreate the heritage in the region are expensive but do not bring vitality to the monument, in addition, the new construction without a strategic vision is turning Hue into a “popular city”. . According to a survey of tourists who come to Hue for the first time, they do not want to return because the attractiveness of the Heritage City is dwindling. Therefore, Hue Heritage City is currently losing its attractiveness in the competition between domestic and international heritage cities, statistics show this correlation:
• Kyoto-Japan Heritage City has a natural area of 827 square kilometers, a population of 1,473,746 people, and an annual number of tourists 30 million, of which about 1.2 million are international visitors.
• The Bali-Indonesia heritage city has a natural area of 5,780 km2, a population of 4,225,384 people, the number of international tourists 3.5 million.
• The heritage city of Siem Reap-Cambodia has a natural area of 10,299 km2, a population of 896,309 people, and the number of international visitors 1.6 million.
• The Hue-Vietnam Heritage City has a natural area of 5,062 km2, a population of 1,115,523, the number of visitors 2.4 million, of which about 0.9 million are international visitors.
The most common point is that the main economic activities of these Heritage Cities are tourism and activities related to exploiting tourism services to serve and satisfy visitors. In the competition for attractive destinations, the Cities will attract tourists and ensure an annual growth of over 10%. Many conferences and seminars have mentioned the weakness of Hue tourism industry and pointed out many reasons leading to this situation, but two important factors can be clearly seen: in planning The economic development strategy of Thua Thien Province has not yet considered tourism as a spearhead economic sector and has not had suitable measures to enhance the attractiveness of tourism products to serve the needs of domestic and foreign tourists. countries in competition with destinations in the region and the world. Although Hue is a national festival city, cultural activities are held every 2 years in the form of theatrical organization which is difficult to attract people and tourists. In addition, people still stay out of these festival activities because the organization is still heavily directed by the government and lacks the encouragement of participation from the local community – an important factor. keep the soul of cultural festivals in Heritage Cities.
8. In your opinion, to attract Hue people and Hue lovers outside Hue, what should Hue City do?
Arch.Ho Viet Vinh: The 21st century is the era of a knowledge-based economy in which the role of good and dedicated professionals is respected and created favorable conditions for dedication. Hue is the land of talented people, so many outstanding Vietnamese people have lived, studied, worked and fell in love with Hue. Having the opportunity to live and work in this Nervous land must be the dream of young intellectuals to fulfill their future ambitions. The important issue that Hue leaders must do is to seek advice and truly respect and trust to entrust important tasks to the next generation, rather than looking for people with many qualifications. In order to help Hue in the construction of the ancient capital city, one must have vision (knowledge of the ancient city), heart (love Hue), and even money. In order to attract that partner, in Hue, it is necessary to have an equal leadership team, have specific regulations, have appropriate policies, and have strong charismatic people (Hue people in Hue do not lack these people). ) Help.
9. Thank you Mr.Ho Viet Vinh
