Evoking the tranquil undulations of the river a symphonic concerto of colors whispering the poetics of the natural world. The geometric shapes, with their curves and angles, juxtapose the organic with the mathematical, creating a visual sonnet that blurs the lines between the ephemeral and the eternal.
Ho Viet Vinh

Acrylic on canvas, 130 x 97cm, Maison d’Art, 2024
Next project | Maison des Marais
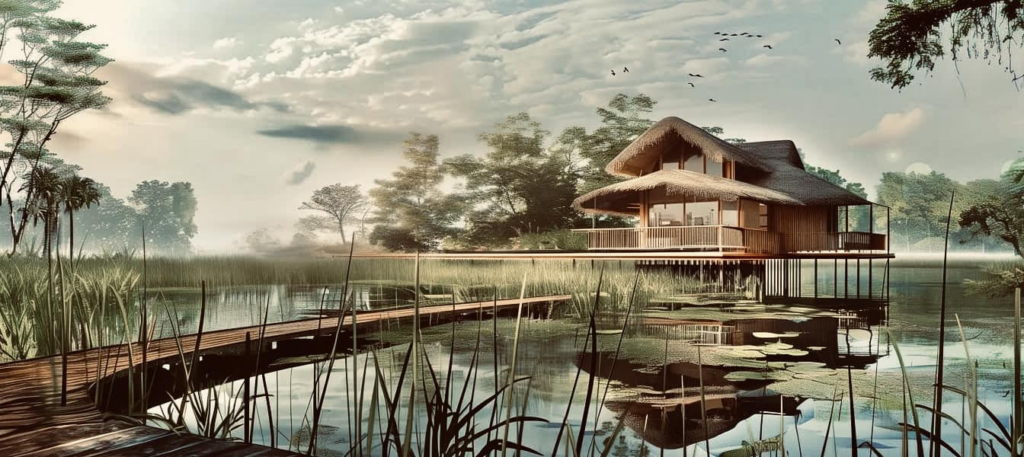
Supported by AI
Maison des Marais embodies the ethereal dance between the tangible and the intangible. The structure, elevated on stilts, mirrors itself in the serene waters, creating a dialogue with the reflections that blur the boundary between reality and illusion. The thatched roof and wooden textures harmonize with the surrounding marshland, evoking a sense of timelessness and serenity. This architectural poetry captures the essence of nature’s abstraction, where each element, seen and unseen, contributes to a symphony of spatial resonance, reflecting the invisible threads that weave through the fabric of existence.
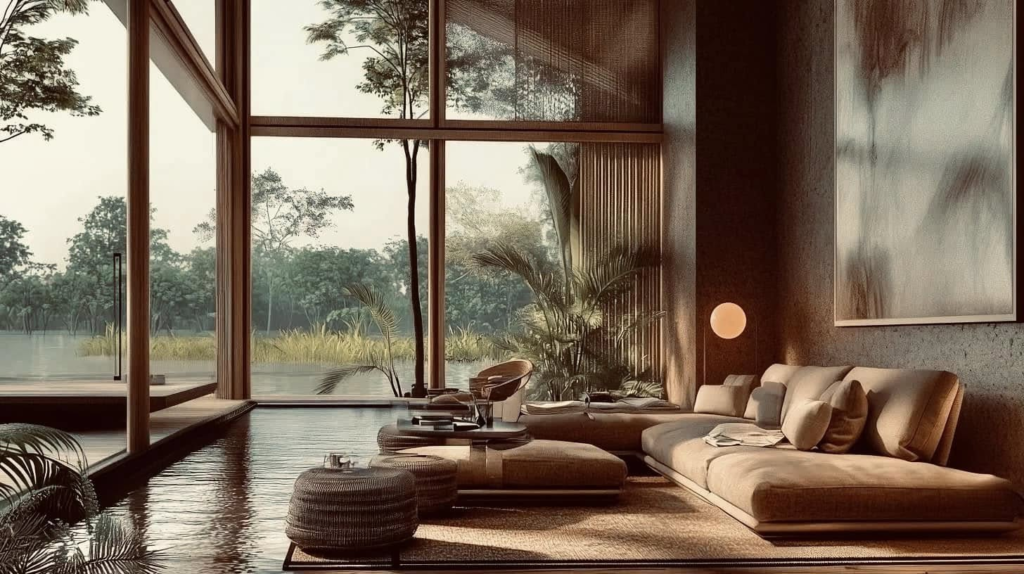
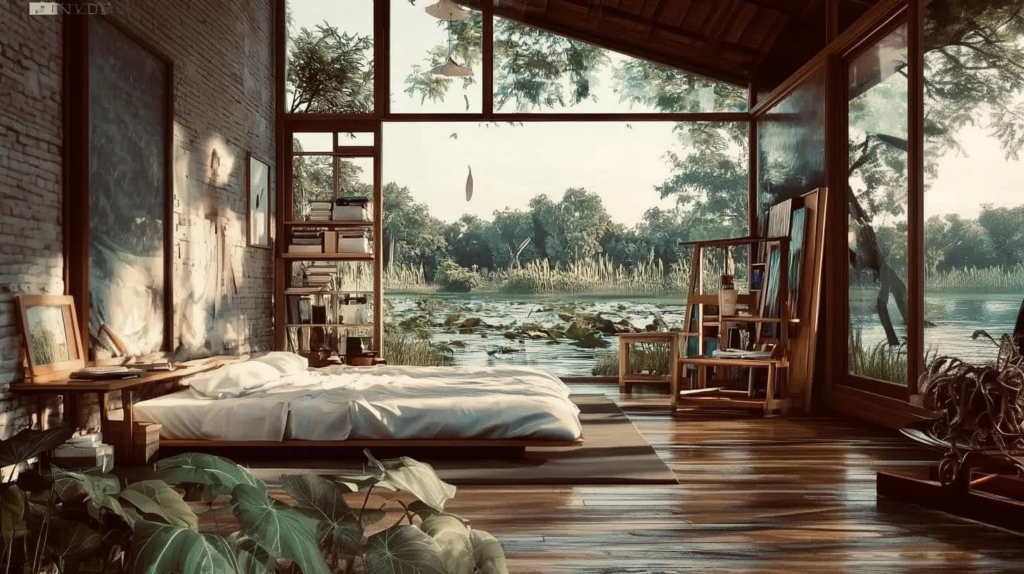
Supported by AI
Next project | Cần được khắc tên để tưởng nhớ
TP.HCM đang tổ chức cho người dân cả nước góp ý, hiến kế về “Công trình biểu tượng ghi nhận sự chung sức, đồng lòng của người dân vượt qua đại dịch COVID-19” tại TP.HCM ở khu đất số 1 Lý Thái Tổ (phường Vườn Lài).
Theo kiến trúc sư Hồ Viết Vinh,
Đối với đồng bào thành phố đã nằm xuống trong cuộc chiến chống đại dịch cần được tri ân, ghi nhớ một cách trân trọng tại công trình trên bằng cách khắc tên ở công trình. Rất nhiều công trình tưởng niệm trên thế giới đều có khắc tên các nạn nhân như công trình kỷ niệm sự kiện 11-9 ở Mỹ hay trận động đất ở Đường Sơn, Trung Quốc…
Đối với 23.000 đồng bào mất đi cần được nhắc nhớ một cách trang trọng để mọi người còn biết tưởng nhớ đến ai, tri ân ai. Những người đã nằm xuống cho cuộc sống hôm nay thì bất kể họ là ai, không phân biệt, phải được những người hôm nay, thế hệ sau đến công trình tham quan tự lắng đọng, biết ơn mới thể hiện sự nhân văn.

Vui lòng đọc đầy đủ nội dung bài báo tại link này (bấm vào đây).
Next project | IMMENSE
IMMENSE
Its simplicity and complexity, serves as a portal to the immeasurable – seducing the viewer into the depths of the infinitesimal and the expanse of the limitless. Such a piece transcends its medium, embodying the essence of “Immense” through the poetic interplay of light and shadow, color and form.
Ho Viet Vinh
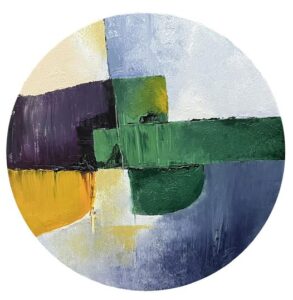
Acrylic on canvas, Maison d’Art, 2024
Next project | Cape of Rapids
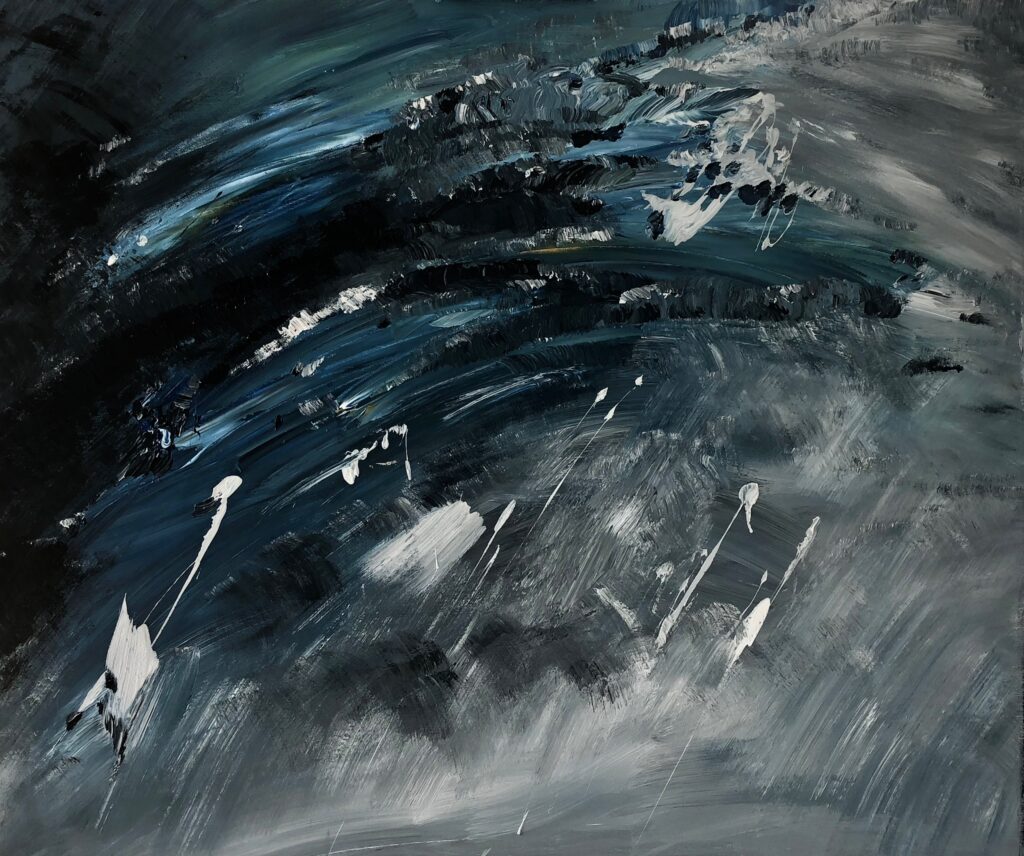
Cape of Rapids
Ho Viet Vinh
Waves filled with clouds, letting time drift by on the cape of rapids. The cape stretches out to await the sunset, ignoring the trembling sands as the tide rises.
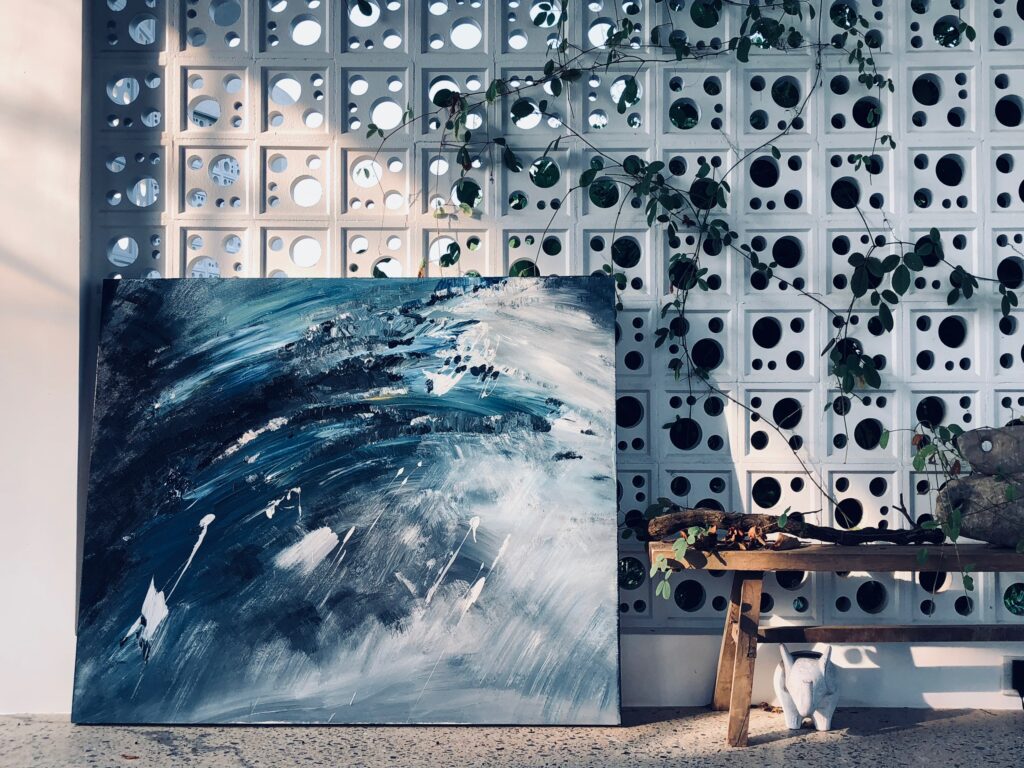
Description
Exucuted in April 2020
Style
Lyrical Abstract
Technique
Acrylic on Canvas
Dimension
100W x 100H x 5D cm
The authenticity of this work has been confirmed by HVV Architect &Partners. A certificate of authenticity maybe delivered by the Company upon request to the buyer.
Next project | Peacefulness
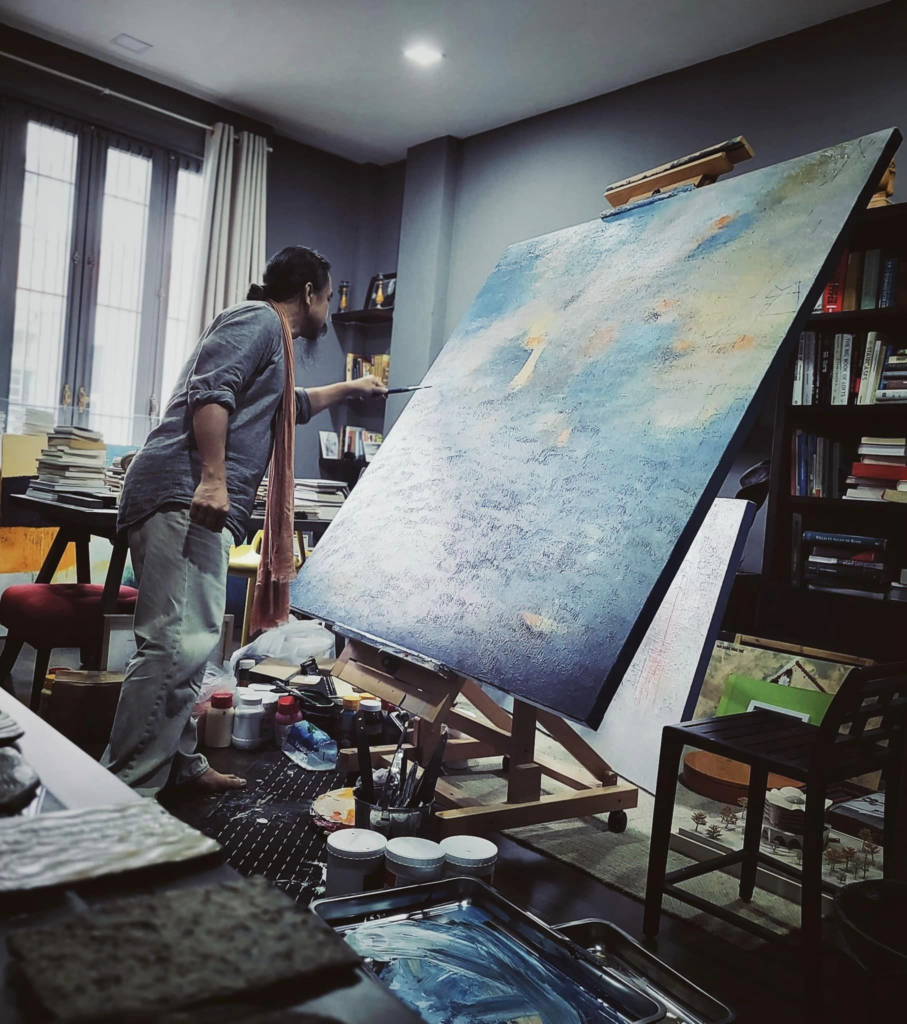
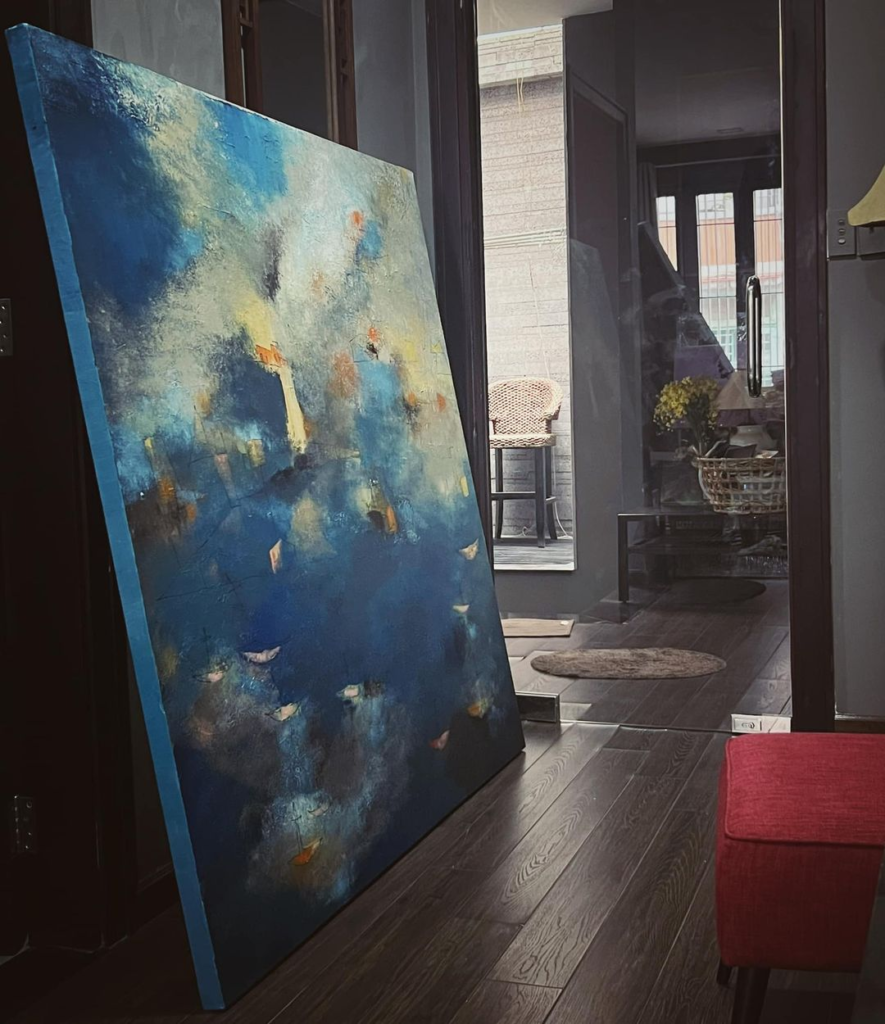
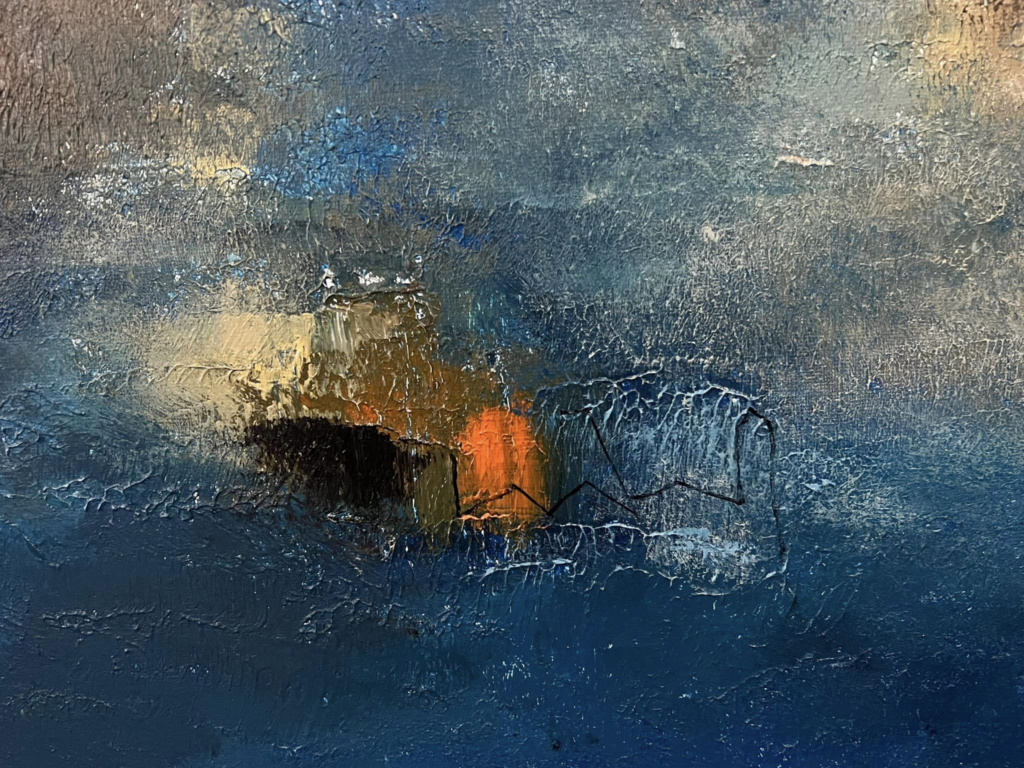
Next project | VINHHO Studio



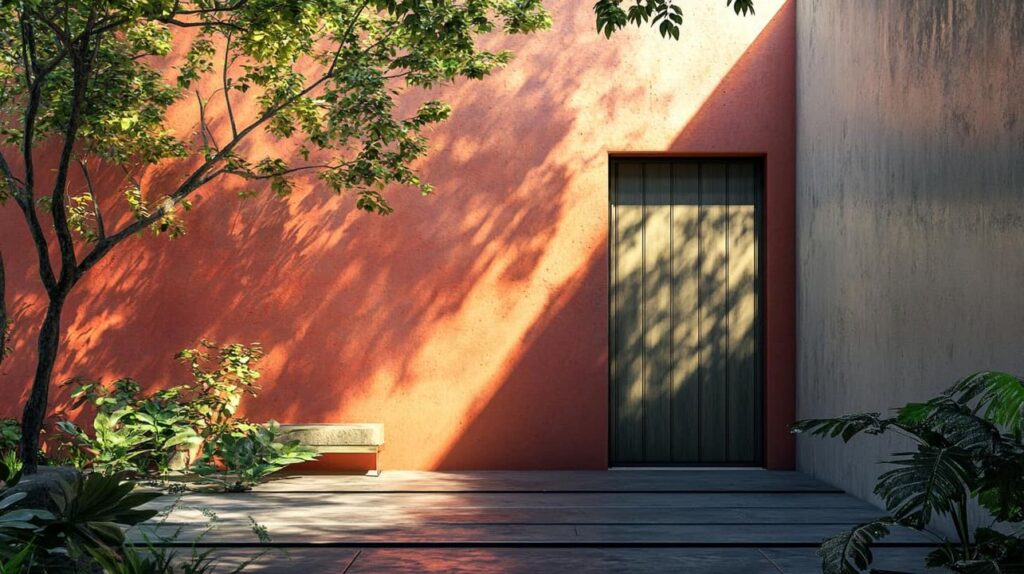
Sắc kia ai vắt lên trời,
Ho Viet Vinh
Nửa chìm trong nước,
Nửa phơi nắng vàng.
Next project | Cloud stream
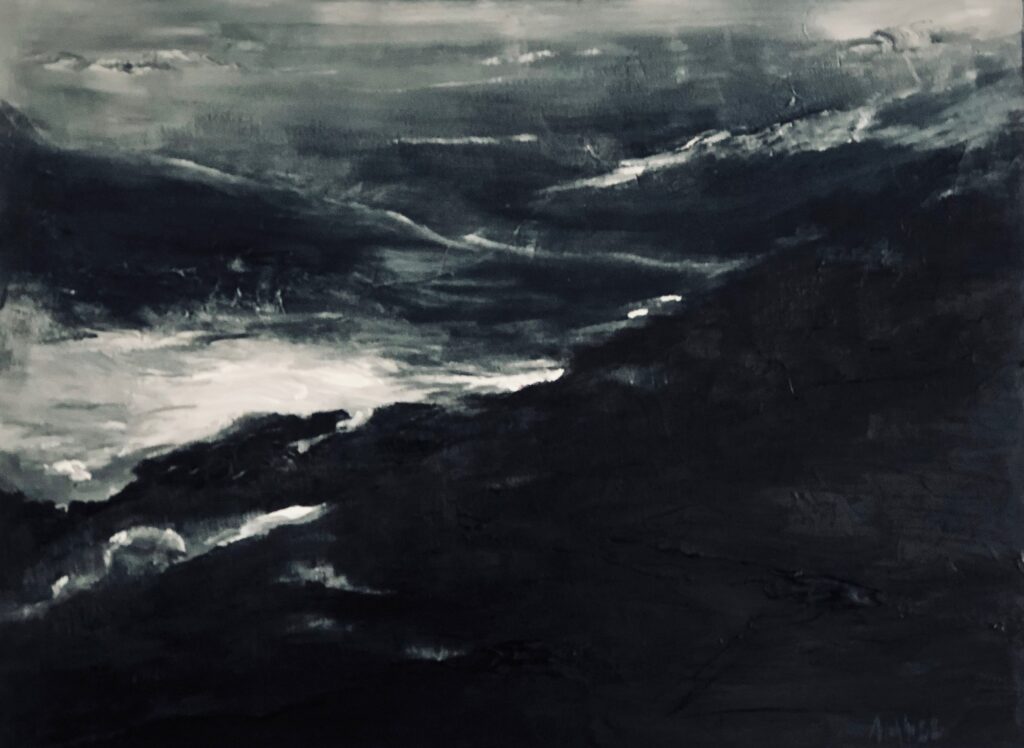
Vinhho, Arcylic on canvas, Dallat 2020
Solid and rough are the emotions of Da Lat. Spatial topography consists of interlaced hills, layers hidden under layers of cold pine forests. In that autumn silence, the clouds are the witch who transforms to soften the rough, dry and cold.
CLOUD STREAM
Following the wind, the stream flows in all directions,
The foggy road is dotted with flying dew drops.
Love is drunk at night in dreams,
Filled with the call of the human realm.
SUỐI MÂY
ho viet vinh. dallat 2019
Theo làn gió suối tuôn về muôn nẻo,
Đường mù sương lấm tấm hạt sương bay.
Tình men say gối đêm vào giấc mộng,
Cho ngập lời tiếng gọi cõi nhân sinh.
Next project | Khải huyền
Gió ngây
mây đứng
hoa ngừng hé,
Lặng xé trời không
một tiếng đầy.
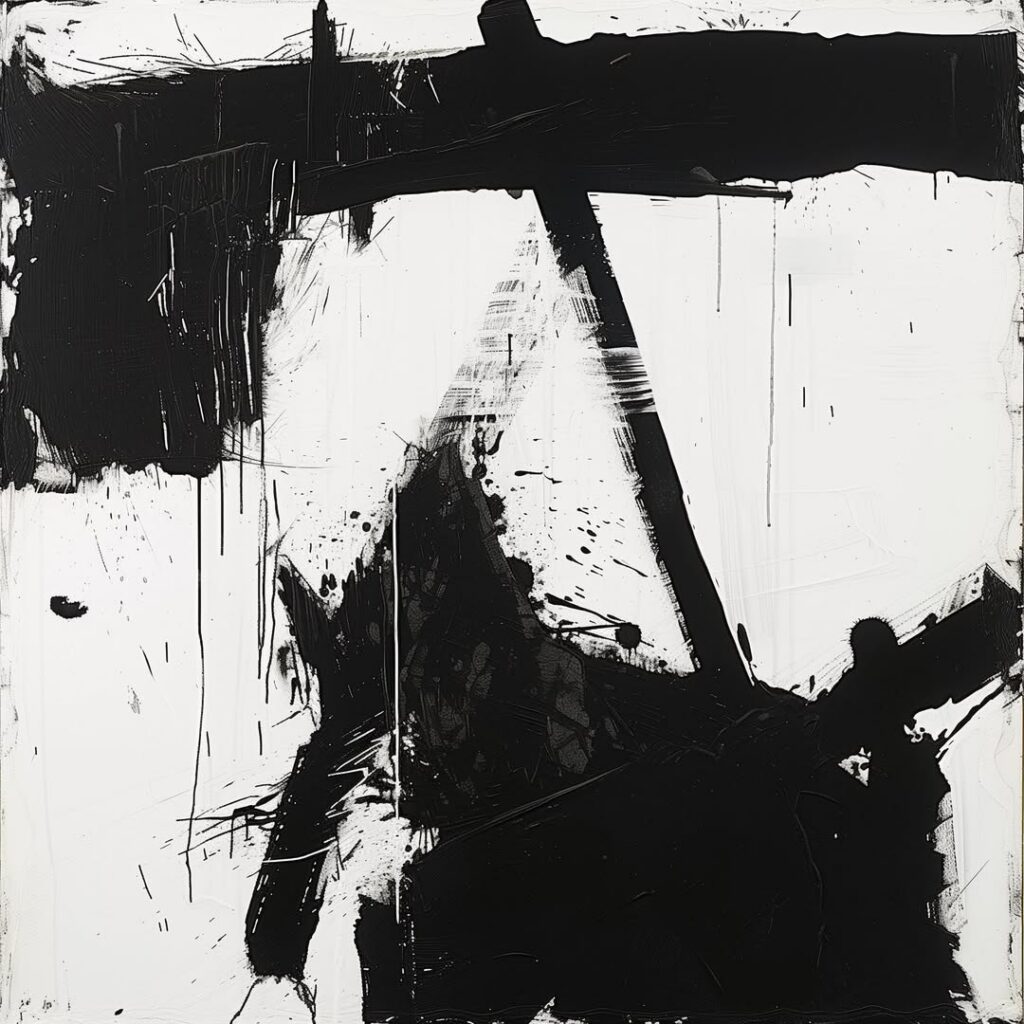
Next project | Ru
Ru
Ru đời mấy giấc chiêm bao,
Xôn xao như gió ngã nhào bờ mê,
Ru quê cho tỏ đường về,
Tỉ tê câu chuyện bờ đê mái đình,
Ru mình chỉ mấy lời kinh,
Tâm minh hồn triết thanh hình sắc tao.
Lullaby
Lull life’s dreams in fleeting flight,
Stirred like winds tumbling on enchanted dikes,
Lull the homeland, reveal the path home,
Whisper tales by riverbanks and village halls,
Lull the self with sacred dharmas,
Enlightened soul, wisdom’s grace in form and rhyme.
Ho Viet Vinh 250412
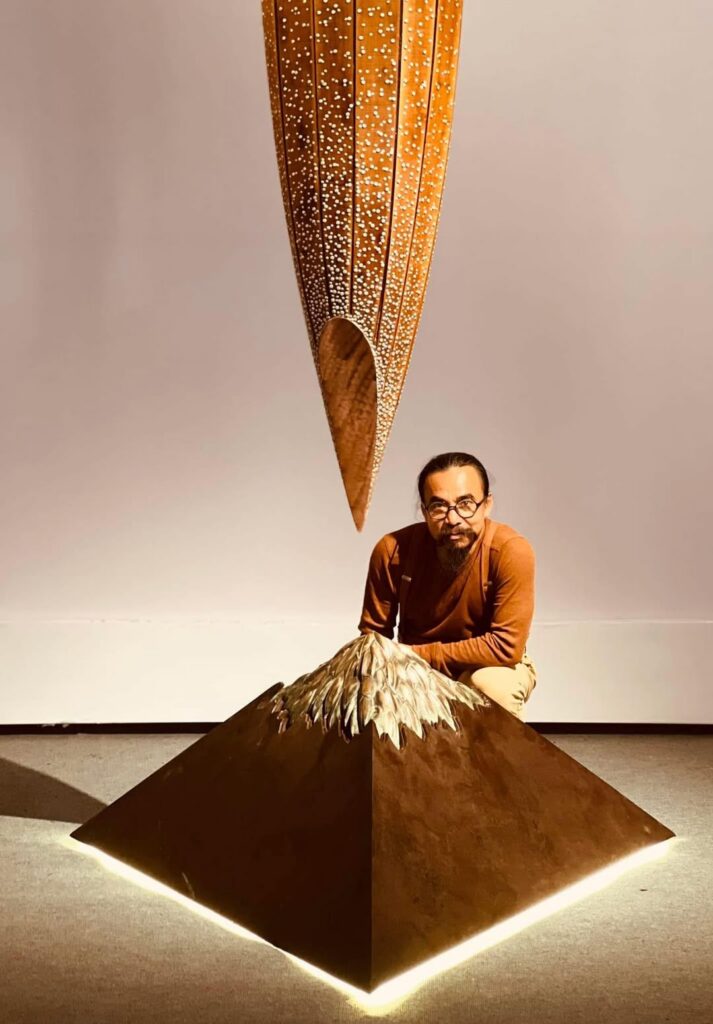
Next project | RED Temple
Ngôi đền không được xây bằng đá, mà bằng cảm nhận. Mỗi người bước vào ngôi đền mang theo một ý niệm vô hình.
Những vòm cửa là đường cong của hoài niệm, trụ cột là nỗi sợ được đúc kết, mái vòm là khoảng trống giữa hai dòng suy tư. Nhà kiến tạo gợi mở những bức tường đã sẵn có từ lâu trong tiềm thức.
Màu đỏ không phải là sắc tố, mà là nhiệt độ của một trường nhìn thẳm sâu.
Sự linh thiêng thực sự không nằm ở cái được thấy, mà ở cái phản chiếu phía sau đôi mắt: nơi ký ức và ước vọng vẽ nên sự vĩnh hằng của ngôi đền.
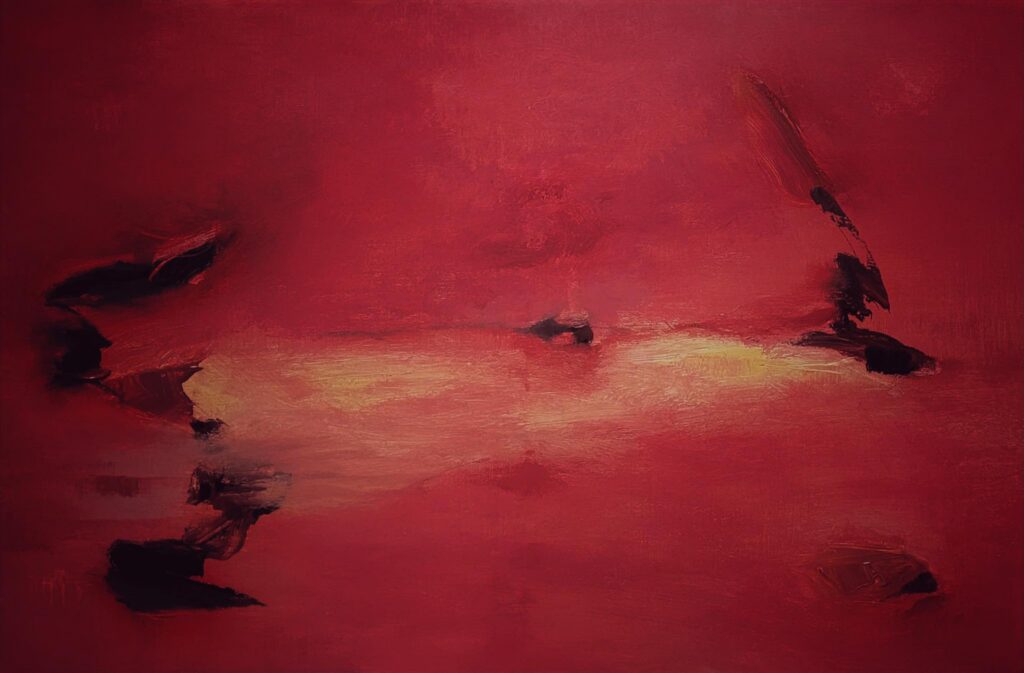
Red Temple
Vinhho
Acrylic on canvas
80x120c
Maison d’Art
2025
“The sacred wonder of space is an architecture built behind the eyes.”