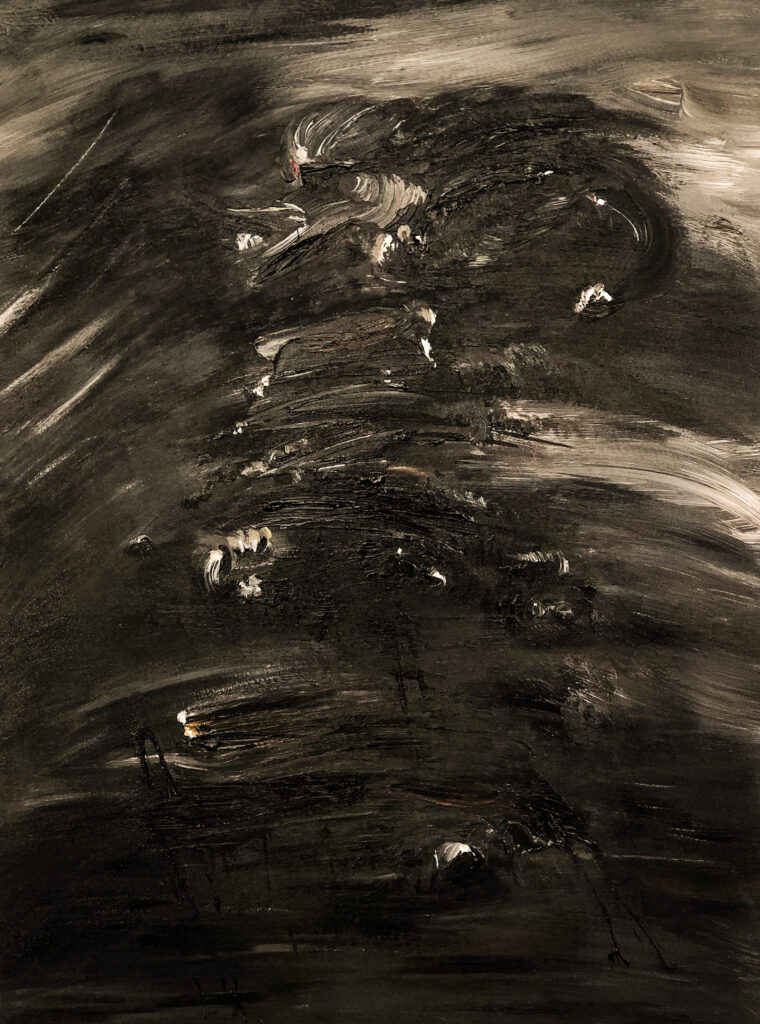
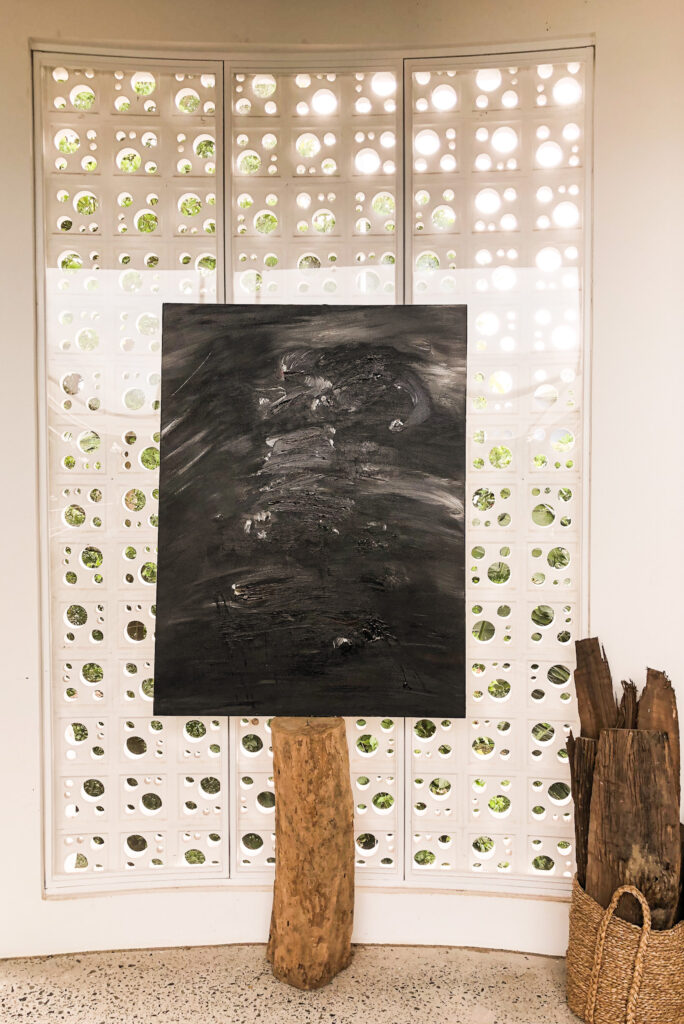
The Dragon d’Annam is a place where the mountains and the sea come together, standing between the South and the North, the land is high, the mountains and rivers are surrounding. In waterways, there are Thuan An and Tu Hien the mouth of the sea bay, which are deep and dangerous; by road, Hoanh Son and Hai Van gates are blocked; The great river opens the front, the high mountain protects the back, the adoration dragon and guard tiger, the place is solid, it is arranged by heaven and earth, it is truly the king’s capital.
Source: According to the national history of the Nguyen Dynasty
Description
Exucuted in April 2020
Style
Lyrical Abstract
Technique
Acrylic on Canvas
Dimension
97W x 130H x 4D cm
The authenticity of this work has been confirmed by the HVV Architect & Partners. A certificate of authenticity maybe delivered by the Company upon request to the buyer.
Vinhho Biography
Ho Viet Vinh is a Vietnamese architect who graduated with a Bachelor of Architecture degree in 1995 from the University of Architecture Ho Chi Minh City, Vietnam, where he received an award for creative design in his final year. He is a Registered Architect in Vietnam, a Registered Urban Planner in Ho Chi Minh City, and a member of the Association of Architects and Urban Planners of Vietnam.
Vinh’s career began in 1995 with participation in several design competitions in Ho Chi Minh City. That same year, he became a lecturer in the Urban Planning Department at the University of Architecture.
In 1998, he won second prize in the international competition organized by the Summer Workshop of Cergy-Pontoise, France, with the theme “Ho Chi Minh City and the Saigon River.”
In 2005, he was awarded a special prize in another international competition by the Summer Workshop of Cergy-Pontoise, France, for his project “Can Gio Emotional City.”
In 2010, he participated in the U.S. International Visitor Leadership Program (IVLP) focusing on Sustainable Urban Planning.
In 2015, Vinh was selected by the Lebadang Creative Foundation to design the Lebadang Memory Space Museum in Hue. During this time, he also became the Director of the Fund.
Next project | Naked Garden
A symphony of earth and water that whispers of hidden desires. This enchanting scene blurs the line between reality and illusion, inviting the viewer into a realm of sublime beauty. The interplay of light and shadow evokes a sense of eternal mystery, reflecting the poet’s fascination with the ephemeral and the divine. It is a mesmerizing vision of a garden stripped bare, revealing the seductive essence of nature’s true form.
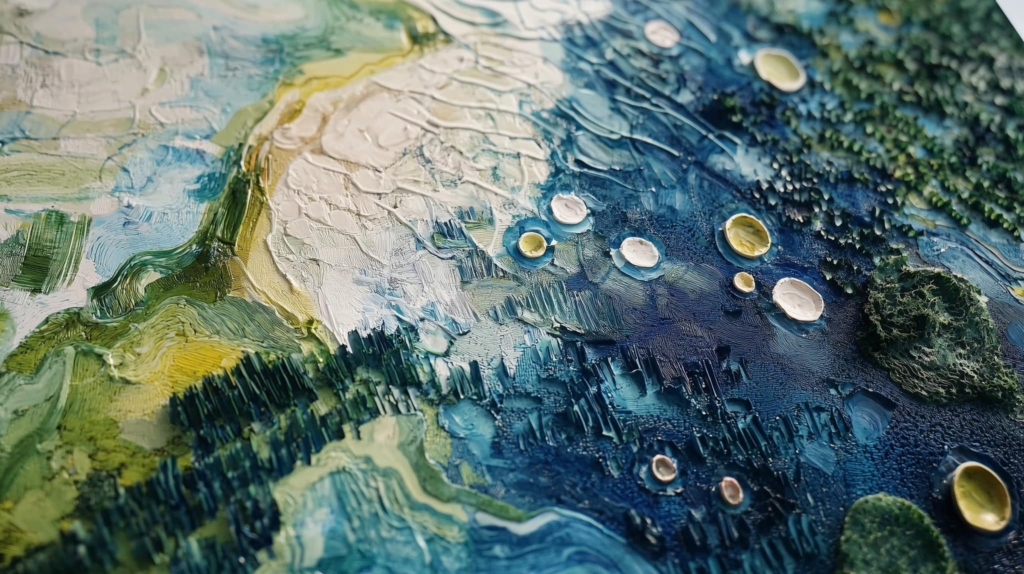
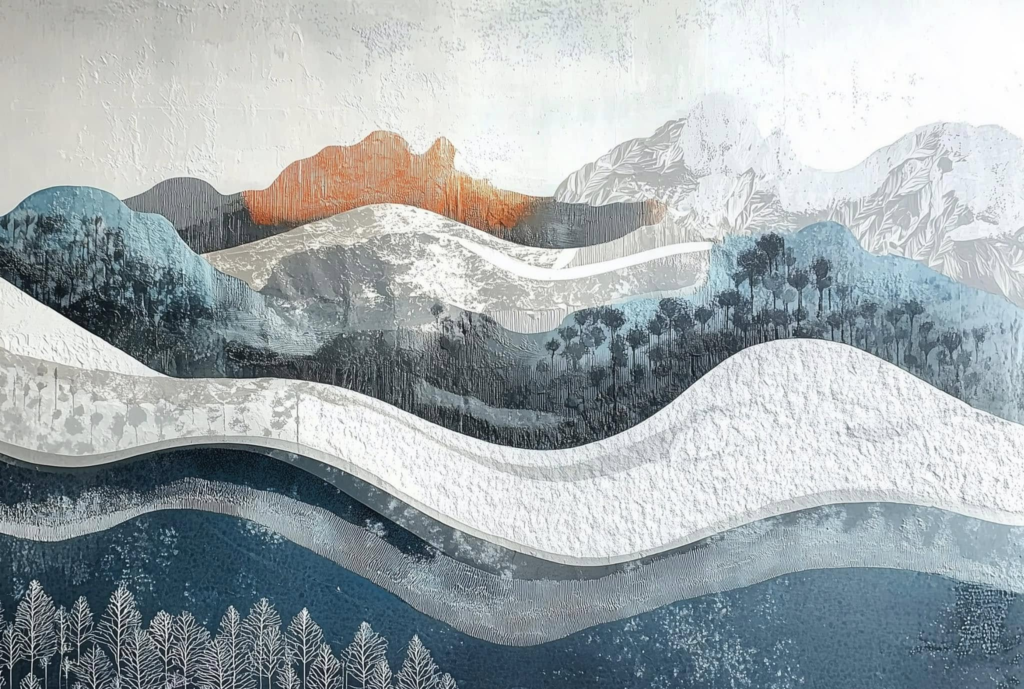
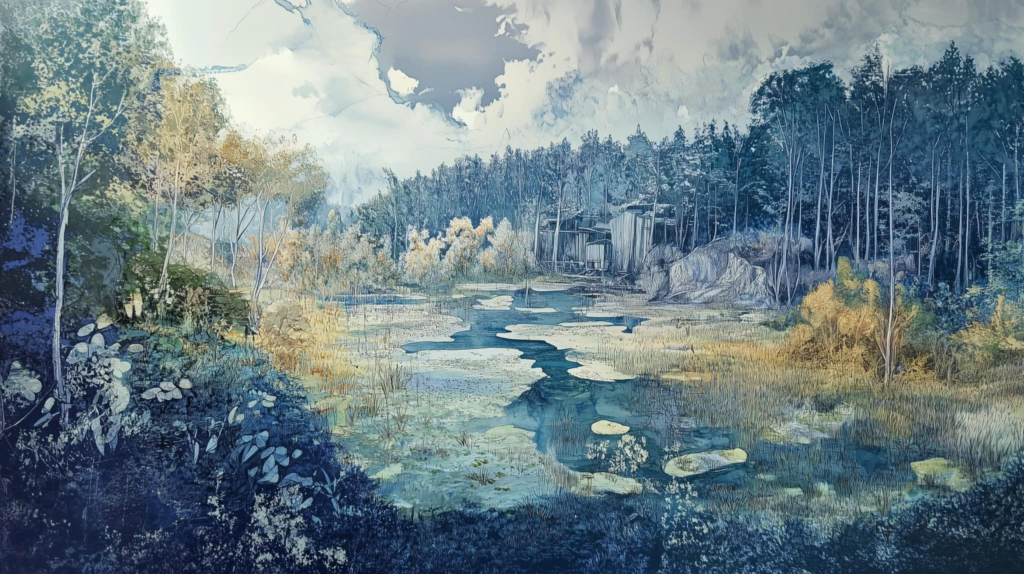
HVV Architect & Partners with AI supported
Next project | CỔ RÊU
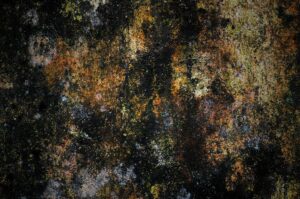
Cổ rêu phủ kín một đền đài, như một tấm thảm thời gian lặng lẽ trải dài trên bức tường cổ kính của Cố đô Huế. Những lớp rêu mỏng manh, nhưng kiên cường, bám chặt trên bề mặt xù xì của chất liệu: tựa như những ký ức xa xưa vẫn còn lưu lại, không thể phai nhòa theo năm tháng.
Trong ánh sáng mờ ảo của buổi chiều tà, màu xanh của cổ rêu trở nên lung linh hơn, như những viên ngọc bích nhỏ bé, lấp lánh giữa không gian yên tĩnh. Những đường vân của rêu, như những nét vẽ tinh tế của một họa sĩ tài hoa: tạo nên một bức tranh thiên nhiên sống động, đầy cảm hứng.
Mỗi không gian cổ rêu là một câu chuyện, một mảnh ghép của quá khứ, gợi nhớ về những ngày tháng vàng son của triều đại xưa. Đôi khi, một cơn gió nhẹ thổi qua, làm rêu lay động, như những dòng chữ cổ xưa đang thì thầm kể lại những bí mật của thời gian.
Cổ rêu tại Cố đô Huế không chỉ là một phần của cảnh quan, mà còn là biểu tượng của sự trường tồn, của vẻ đẹp giản dị nhưng sâu lắng, khiến lòng người không khỏi bồi hồi, xao xuyến mỗi khi bước ngang qua nó.
Kiến trúc sư Hồ Viết Vinh, Huế. 2025
Next project | HVV Recruitment
HVV Recruitment:
In 2025, HVV is looking to recruit talented individuals for the following positions:
- 2 Urban Planners;
- 2 Landscape Architects;
- 2 Architects specialized in Architecture and Interior Design.
Requirements:
- Bachelor’s degree in a relevant field for each position;
- 2–3 years of work experience;
- Proficiency in commonly used design software, such as ACAD, SU, Lumion, Rhino, 3Dmax,…;
- Skilled in one or more of the following areas: 3D and 2D concept visualization, design implementation, design management;
- A professional attitude, eagerness to learn, creativity, and integrity.
Join us in creating inspiring living spaces that reflect cultural identity!
At HVV, we are not just looking for talented architects but also seeking to collaborate with creative minds who are passionate about innovation and aspire to achieve timeless values. Let your talent bring meaningful projects to life and leave a lasting mark with us.
Contact:
HVV Architect and partners
Architect Ho Viet Vinh
Phone: +84 908 376 727
Email: [email protected]
Join us now to turn unique ideas into reality!
Next project | Self – hypnosis
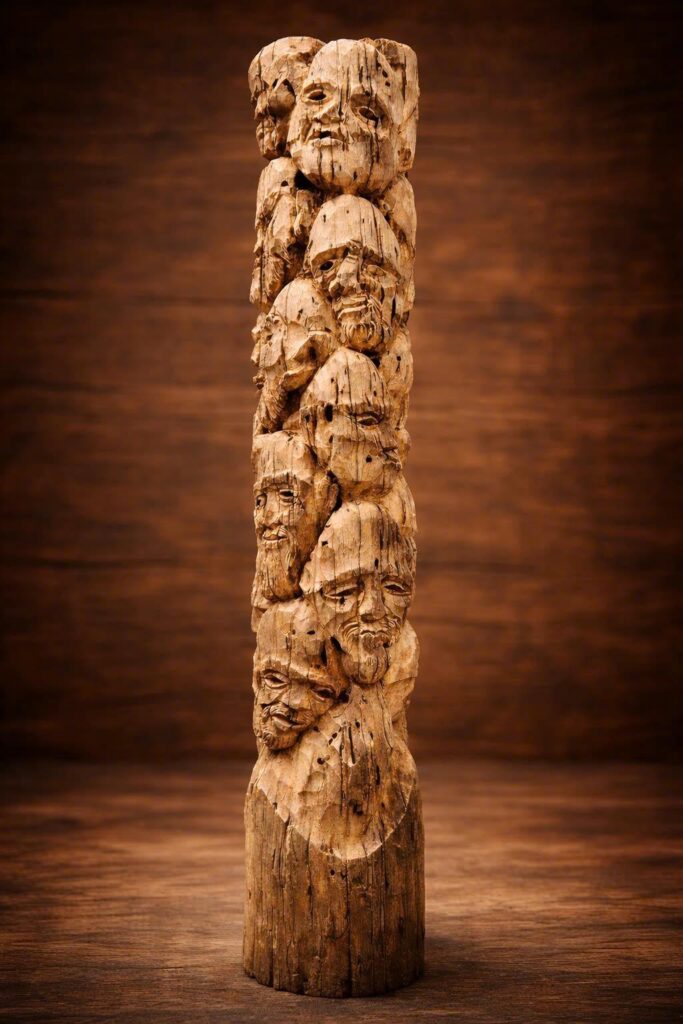
“Thi ca – Kiến trúc – điêu khắc – hội hoạ đang chuyển từ “tạo hình” sang “tạo điều kiện” cho con người tham gia, cho đô thị hồi sinh, cho vật liệu truy nguyên, và cho ký ức được tái sinh trong một trải nghiệm mới.”
“Poetry – Architecture -Sculpture – Painting are transmuting from sculpting forms into orchestrating conditions: for human participation, for urban reawakening, for materials to recount their origins, and for memory to be reborn within a new experience.”
KTS. Hồ Viết Vinh 260105
Next project | VOICES of NATURE
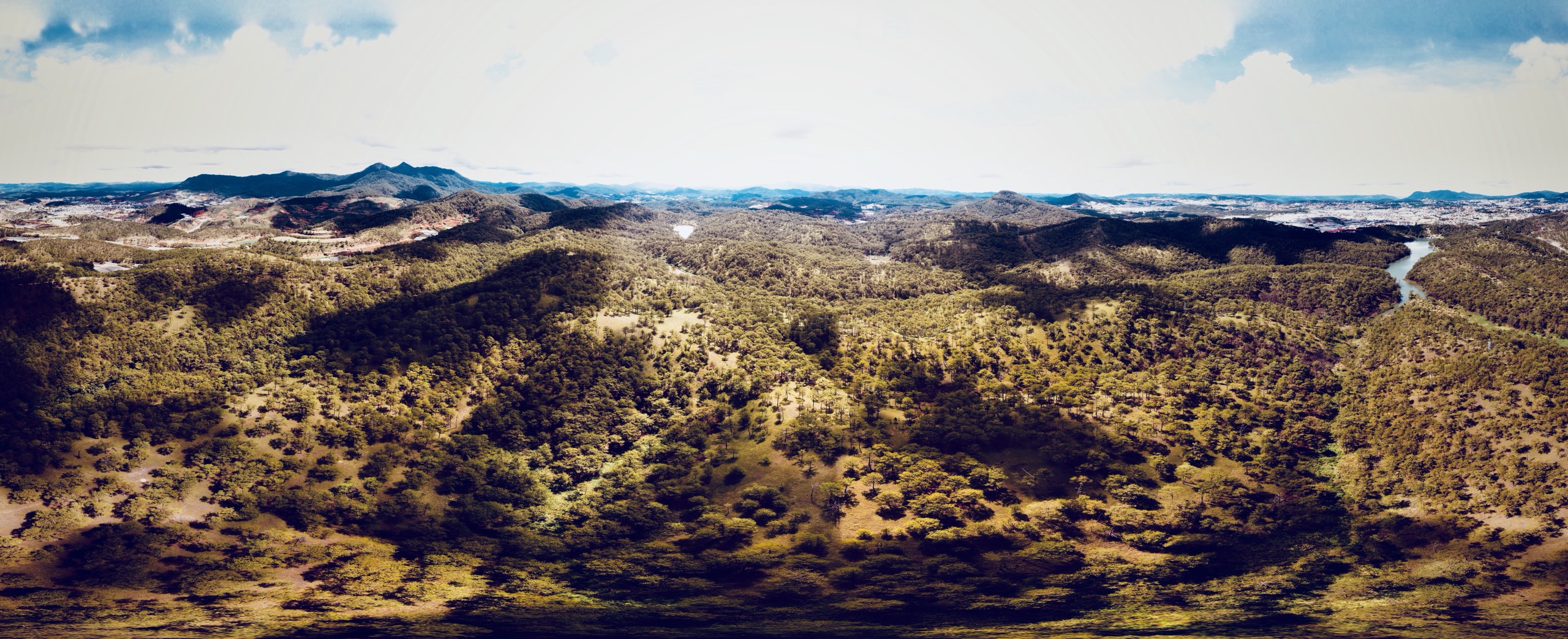
Bathing in the mist of the mountains and forests, we are like super crooked footsteps. Overconfidence has given way to humble trembling. Following the breath we look back at the decaying frame of the mythical years. I falter, bowing my head not to beg, but to apologize for the unruly bare-headed man.
Voices of nature
The melodious reverberation of the mountains and forests,
Clouds cover the rising sun,
I silently curled up in the wind,
Absorb the mist of the dawn light.
Âm vang núi rừng
Du dương vọng tiếng hoà ca rừng núi,
Mây ngập tràn che khuất mặt trời lên,
Ta lặng im cuộn mình trong làn gió,
Men hơi sương ngút ngọn ánh bình minh.
Ho Viet Vinh, Dalat 2021
Next project | Huyền sử RÊU
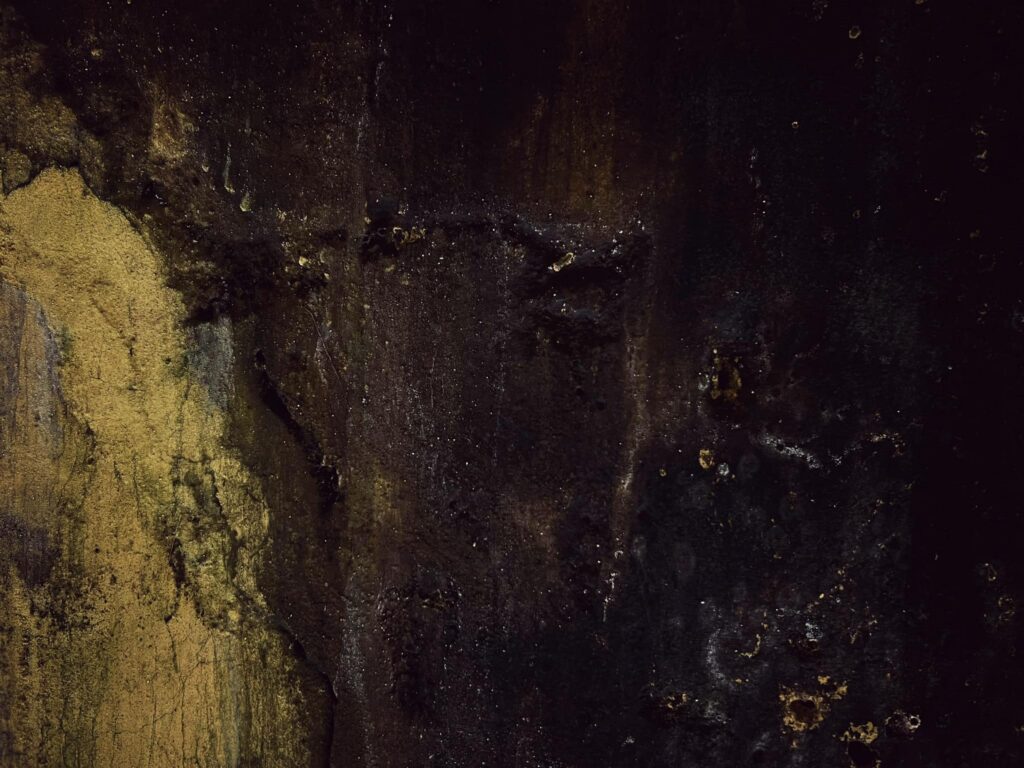
a photo by Vinhho 2025
Trong lòng phố cổ Gia Hội, nơi mà thời gian như dừng lại, “Huyền sử Rêu” hiện lên như một bức tranh sống động của ký ức.
Rêu xanh mướt, mềm mại như dải lụa, phủ kín những bức tường cổ kính, kể lại câu chuyện của những ngày đã qua. Mỗi lớp rêu như một dòng thơ trầm mặc, mang hồn cốt của quá khứ và hiện tại hòa quyện. Dưới ánh hoàng hôn, rêu trở thành biểu tượng của sự trường tồn, của những giá trị không phai mờ. Như một bức tranh, “Huyền sử Rêu” gợi lên những cảm xúc sâu lắng, những suy tư về sự bất biến và vẻ đẹp ẩn giấu trong từng góc nhỏ của cuộc sống.
Trong không gian ấy, rêu không chỉ là thực vật, mà là một phần của linh hồn phố cổ, một lời thì thầm của thời gian.
Kiến trúc sư Hồ Viết Vinh, Huế 2025
Next project | Waterscape
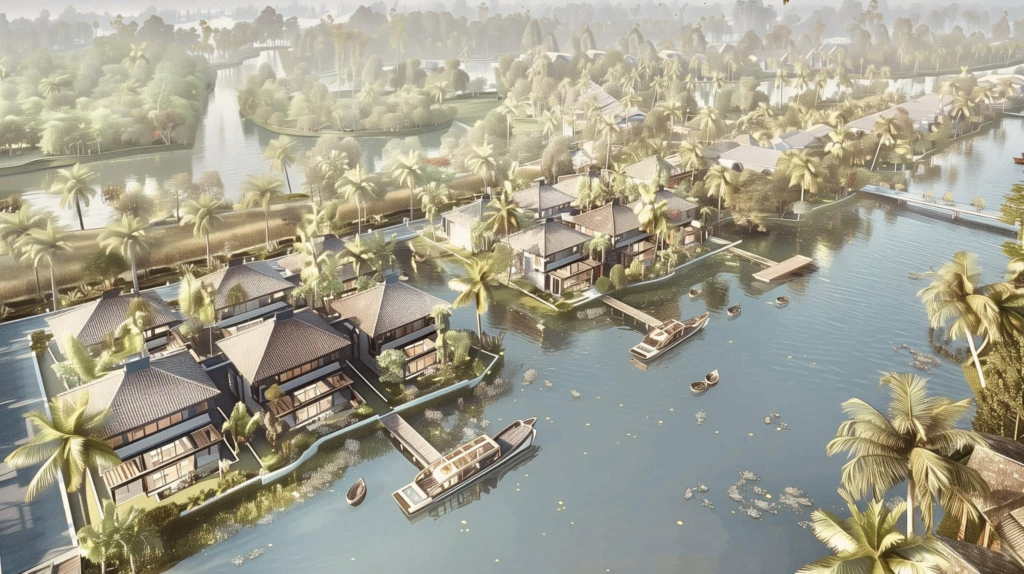
The waterscape of the living complex in the Mekong Delta beautifully embodies the harmony between architecture and nature. Drawing inspiration from the region’s rich waterway traditions, the design integrates fluid forms and organic materials that reflect the surrounding landscapes. The layout, with its interconnected waterways and lush greenery, fosters a sense of tranquility and connection to the environment. Each villa, positioned to maximize views of the water, invites natural light and breezes, enhancing the sensory experience. This approach not only celebrates local culture but also promotes sustainable living, making the project a poignant example of emotional architecture in contemporary design.
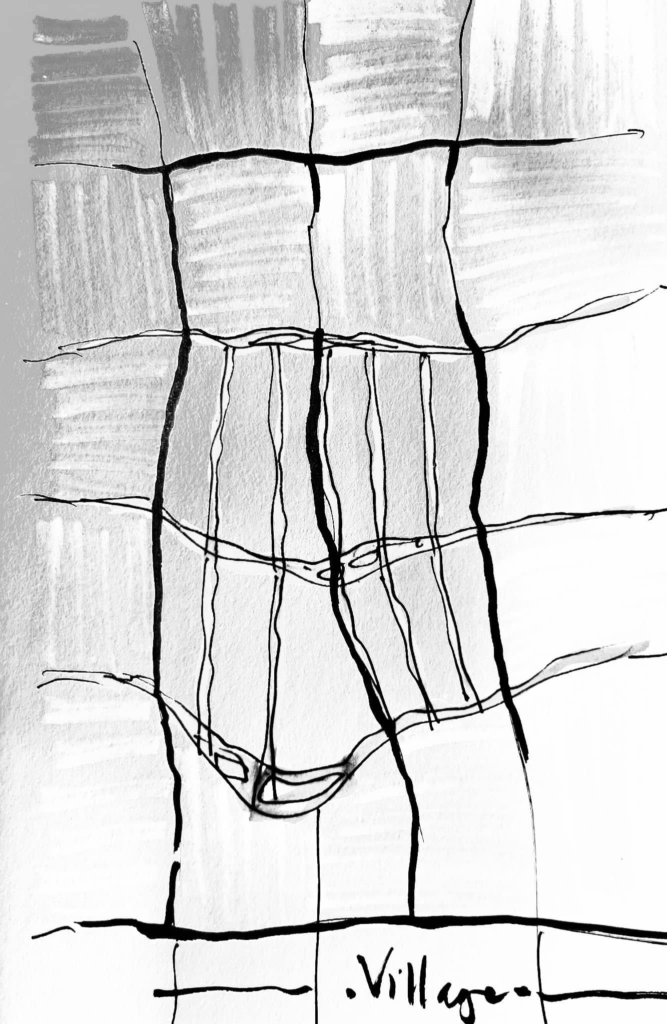
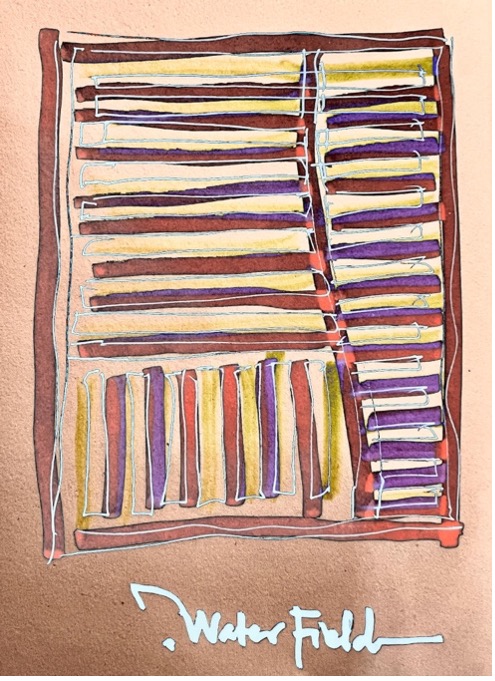
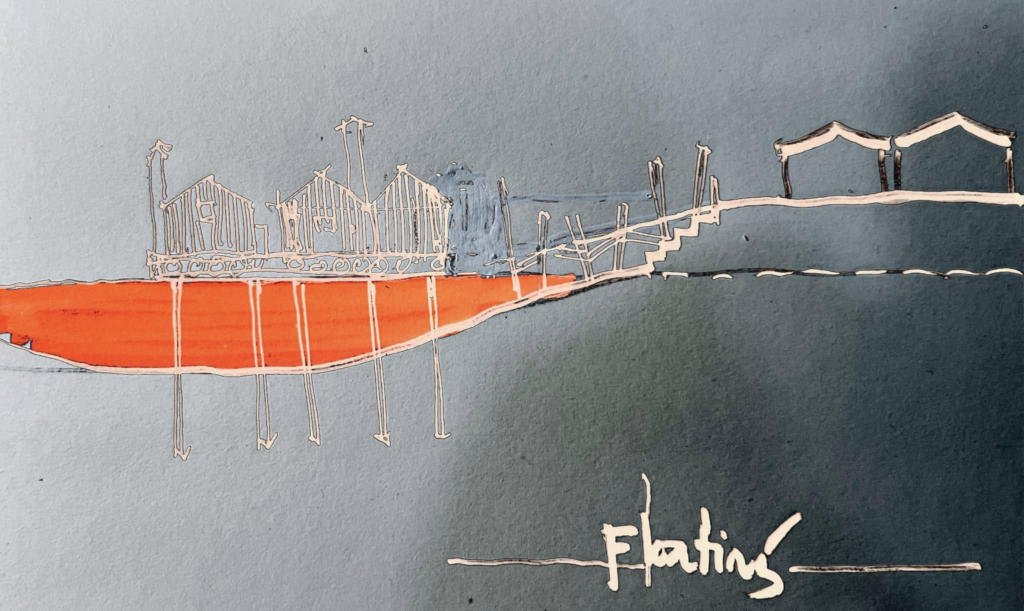
Next project | Venus
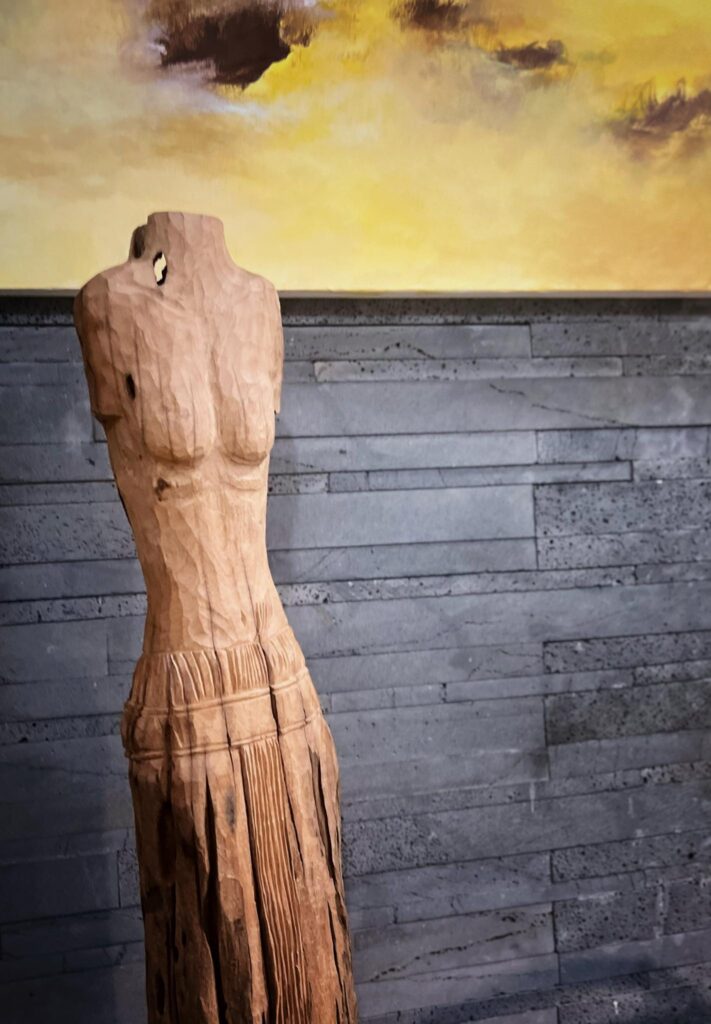
Vinhho, by wood carving, Maison d’Art, 2025
Next project | Cảnh quan bản địa
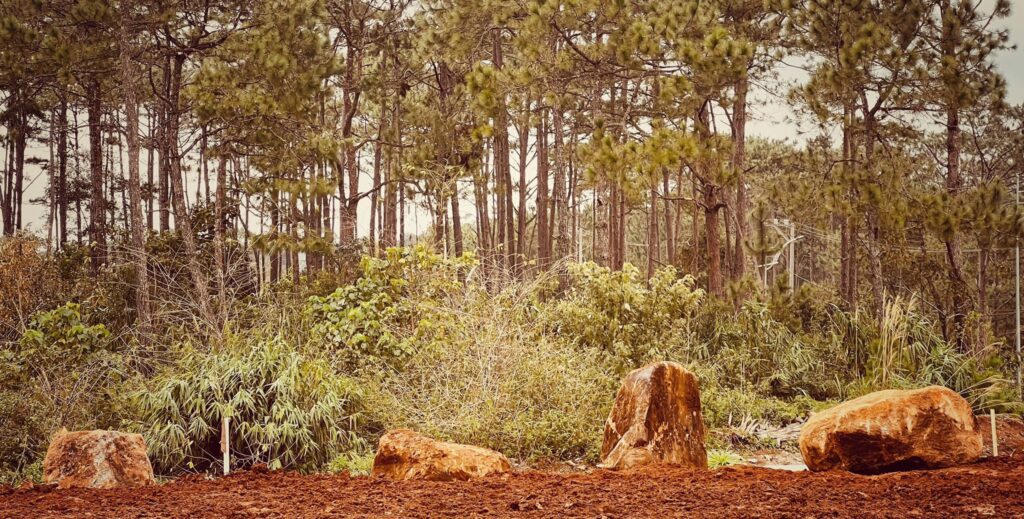
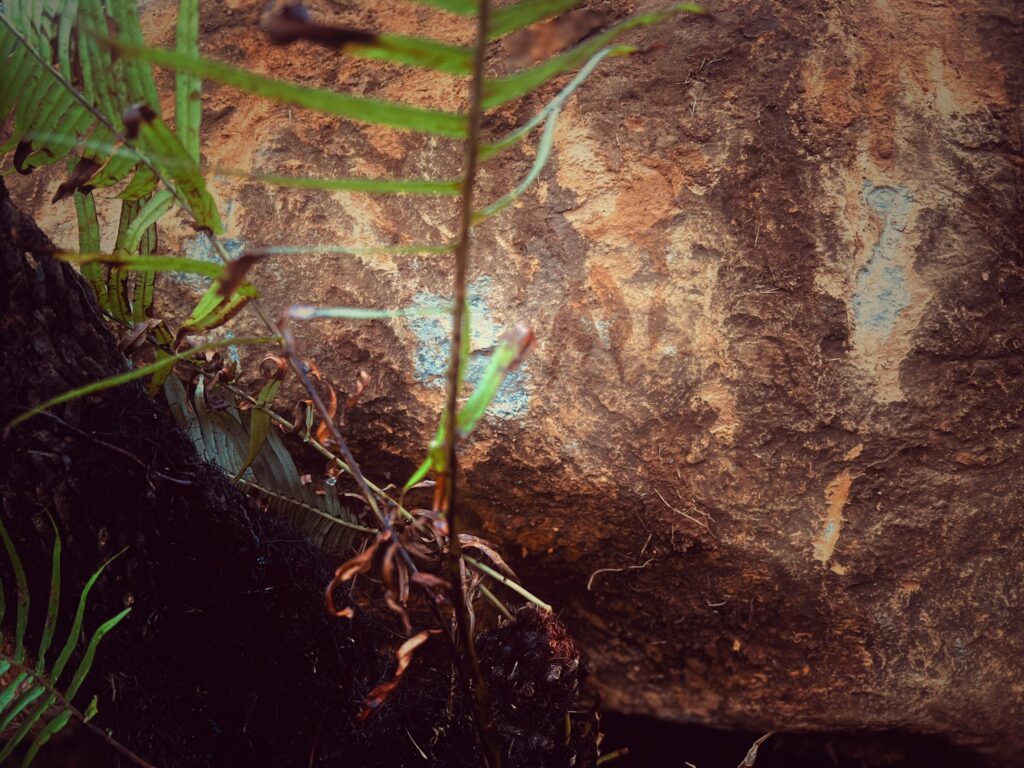
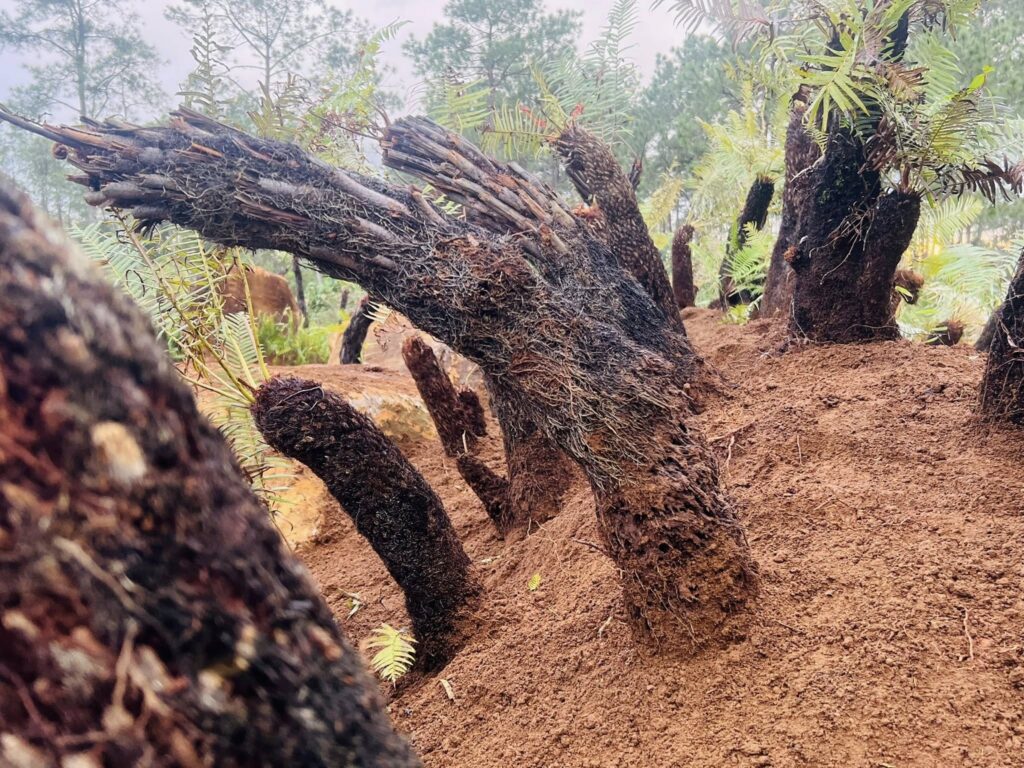
Những vệt cắt của địa tầng cảnh quan tạo cho vùng đất một tính cách riêng biệt mang âm hưởng bản địa.
Những khối đá ủ mình trong đất được ôm ấp và tâm tình với bóng đêm và làm bạn với những quân đoàn mối và côn trùng.
Những gốc dương xỉ cổ đại sần sùi, gân guốc chạm mặt ngã nghiêng hứng giọt nắng của trời để ngập ngụa trong màu xanh mơn mởn của tàng lá.
Cả ba dạng hình thái của sự sống cùng hội tụ để tạo nên ý niệm cảnh quan bản địa nơi vùng đất đầy gió và mây này.
Kiến trúc sư Hồ Viết Vinh.06122025
Next project | xin
Xin
Xin cho mây xám cuối trời,
Cỏ hoang yên giấc đồng phơi nắng vàng,
Xin cho gió chở lời mang,
Đồng dao vang tiếng ngỡ ngàng đường quê,
Xin cho trăng ngủ bờ đê,
Gối tay tỉnh giấc chưa về đã hay!
Request
Grant the gray clouds at sky’s end,
Let wild grass slumber in sunlit meadows,
Grant the wind to carry whispers,
Children’s rhymes echo with wonder down rustic paths,
Grant the moon to rest on riverbanks,
Cradled in arms, awakening to dreams not yet returned.
Ho Viet Vinh 251104
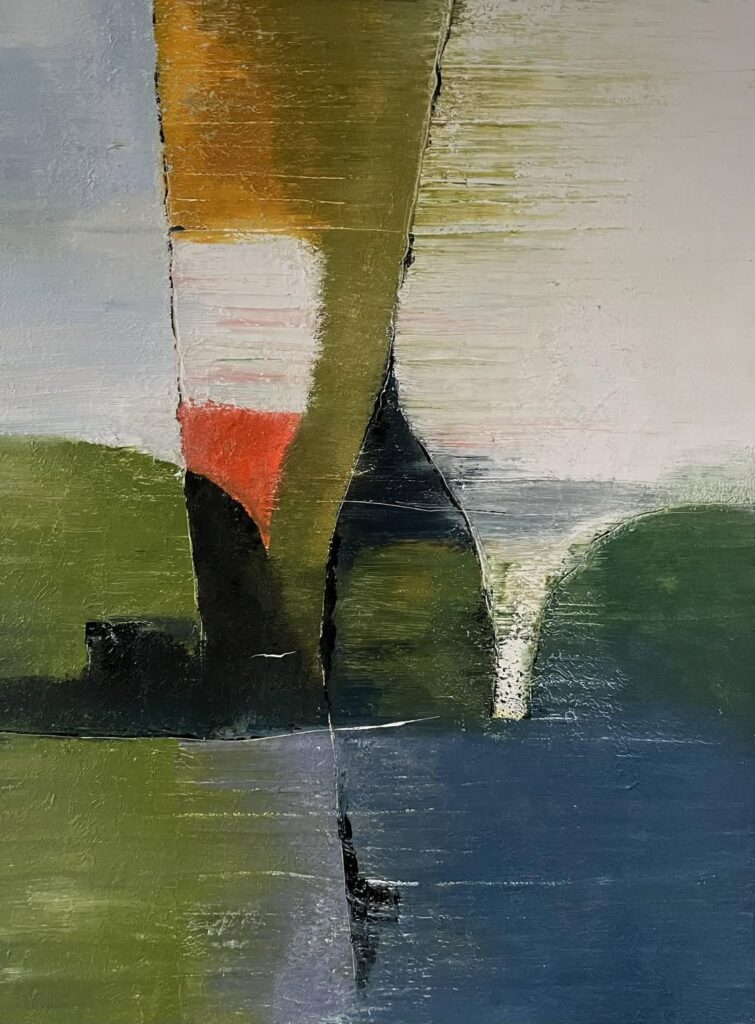
Acrylic on canvas, 2025