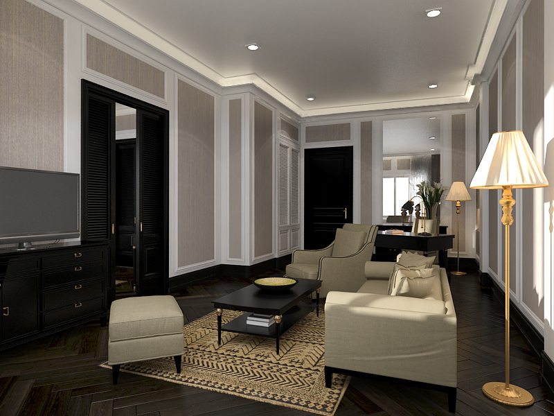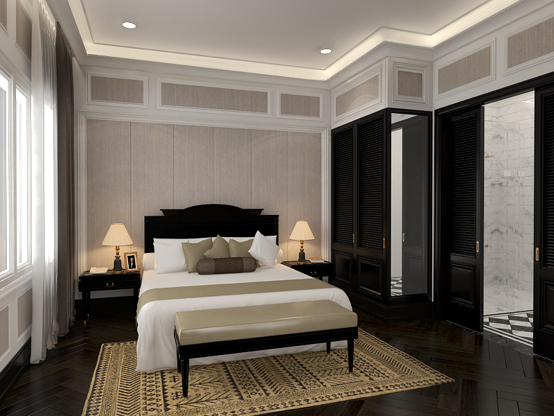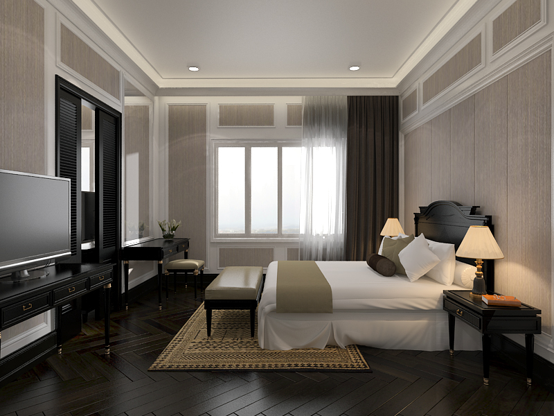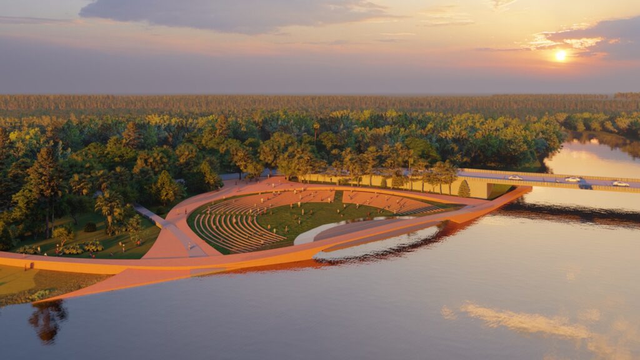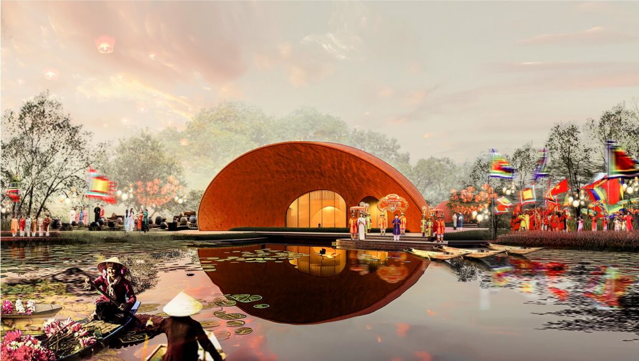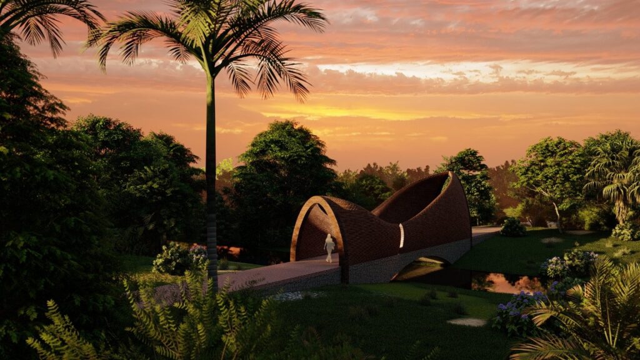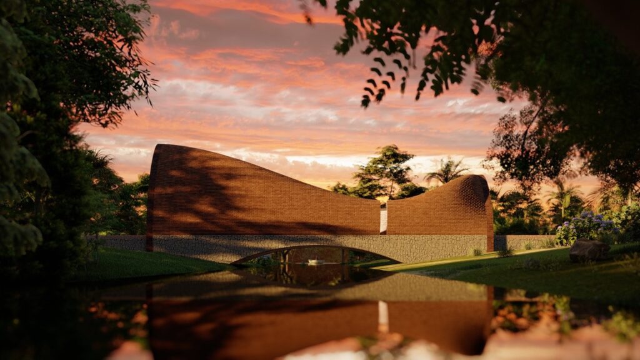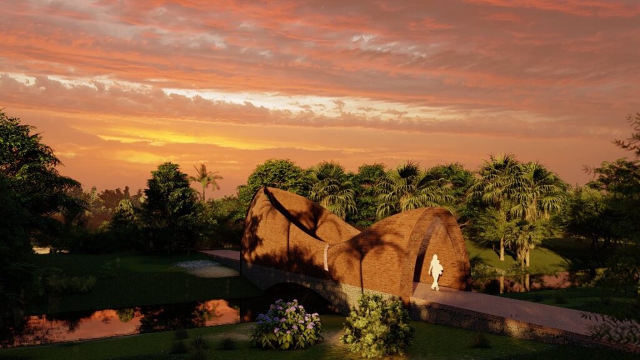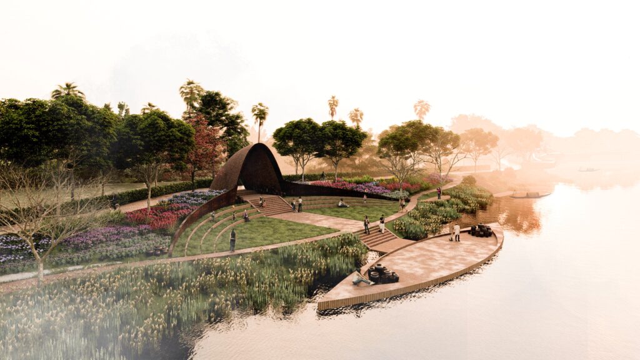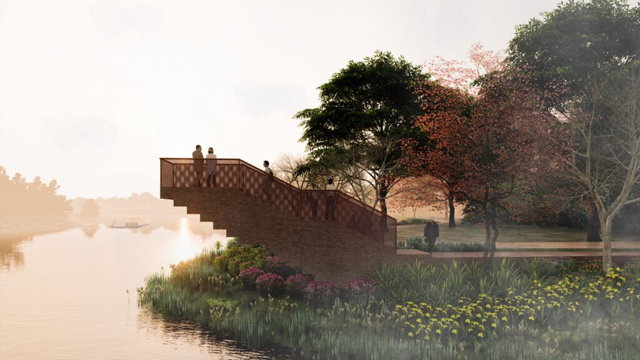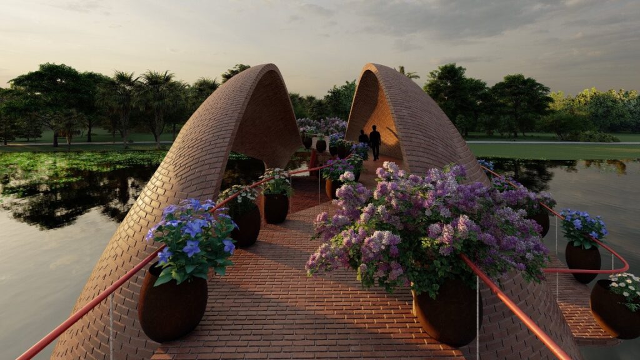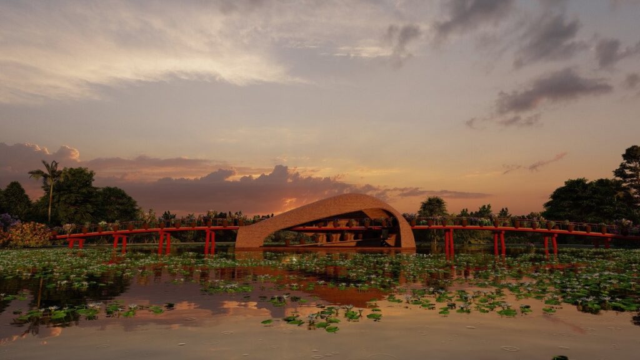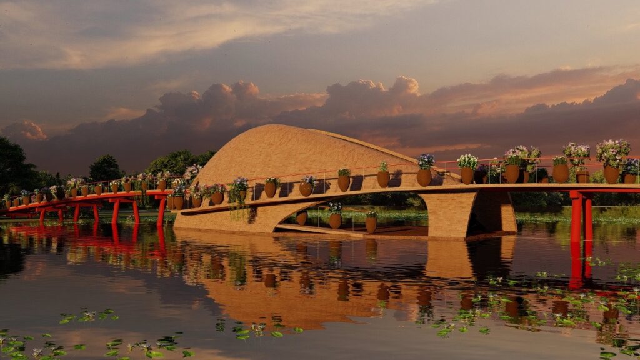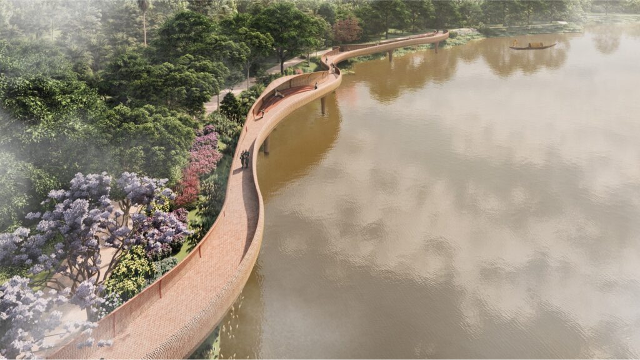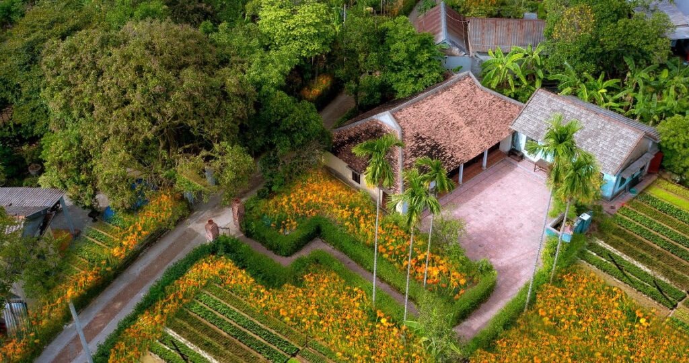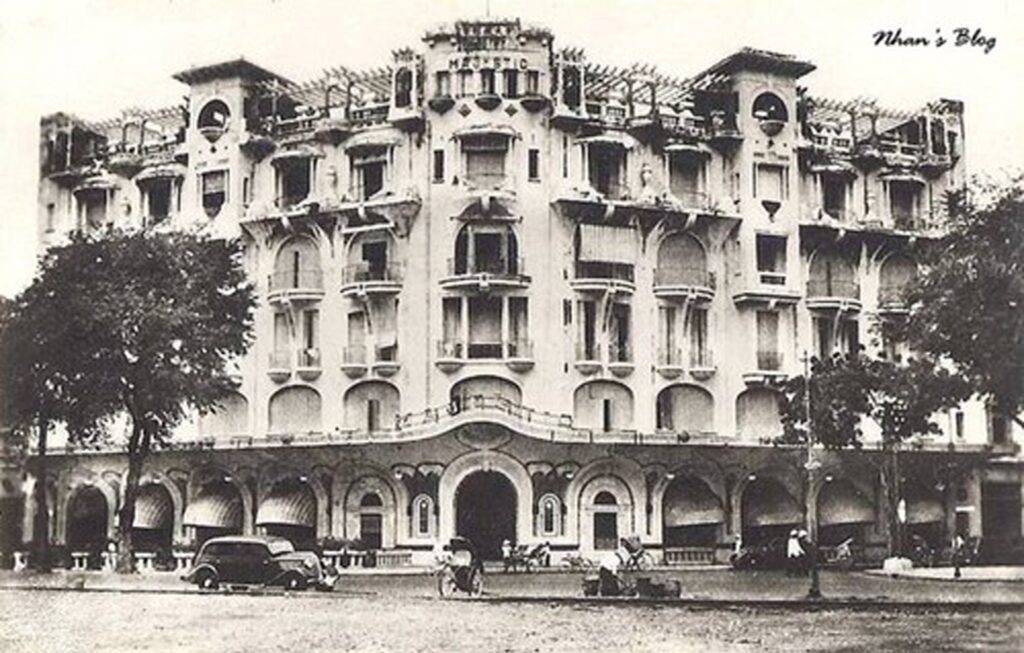
Established by the Hui-Bon-Hoa Company (owned by a Chinese-Vietnamese businessman known as Uncle Hoa), the hotel is located at the corner of Catinat Street (now Dong Khoi Street) and Quai de Belgique Street (now Ton Duc Thang Street). Designed in the popular baroque architectural style of the time, the hotel became one of Saigon’s most elegant and impressive buildings upon its completion in 1925.
The Majestic initially had three stories and 44 bedrooms, as per the original design by a French architect. In 1948, the Indochina Tourism and Exhibition Department, led by the Frenchman Franchini Mathieu, purchased the ground and first floors of the hotel and leased 44 rooms for 30 years.
The hotel was officially rated as a five-star establishment in 2007. In July 2011, construction began on two new towers along Nguyen Hue Street, adding 353 rooms to the hotel.
However, over time, the usage of the space and the integration of modern equipment have diminished the building’s original value. The goal of the redesign and renovation is to restore its luxury and evoke the essence of the famous Indochinese architectural style, reminiscent of old Saigon.
Next project | Sự im lặng
Có những điều thoạt nghe thấy trái ngược nhưng khi ngẫm cho thật kỹ thì ta thấy chí lý vô cùng. Người thông thái khuyên ta rằng:
“Đừng nói gì trừ khi bạn đã học được cách im lặng.”
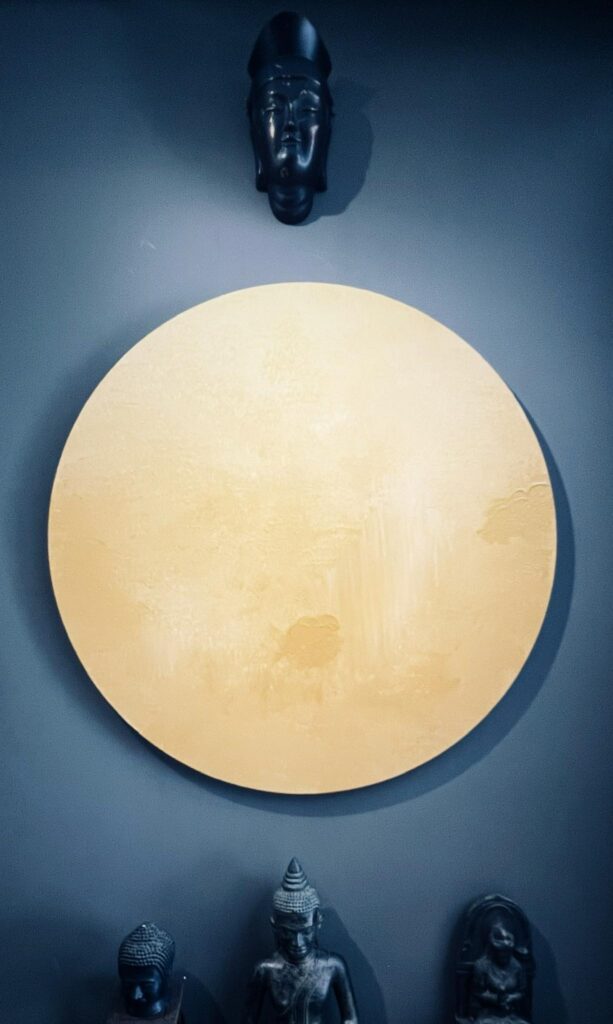
Điều này có nghĩa rằng nếu bạn chưa đủ thời gian để nghĩ suy thật sâu, thật tường tận vấn đề thì lời nói sẽ hời hợt, nông cạn và thiếu sức thuyết phục. Trong ngạn ngữ Việt cũng có câu: “uốn lưỡi bảy lần trước khi nói” là vậy! Cuộc sống gấp gáp, nhịp đập cuồng quay tác động làm cho ta cũng đảo điên theo sự trôi lăn.
Vậy im lặng là ngồi im mặc cho cuộc đời kéo trôi hay sao?
Không hề!
Diễn dịch theo ngôn ngữ đạo là “im lặng hùng tráng”, tịnh khẩu để thân tâm tập trung khai mở năng lượng tuệ, chiếu kiến để thấu đạt vấn đề. Sau khi quán được bản chất sự vật, hiện tượng ta sẽ dễ dàng hiểu và minh giải được căn nguyên của nó. Từ đó ngôn từ của ta sẽ chuyên chở được đầy đủ thể, tướng và dụng để lời nói trở nên có phẩm chất. Ông bà ta thường chê những lời nói “sáo rỗng” nghĩa là không có phẩm chất, chỉ là đùa vui vậy thôi.
Để im lặng đạt đến sự hùng tráng mà không phải câm lặng là cả một quá trình tu thân và hiểu đạo. Người tu thân phải buông bỏ được tà kiến để thấy được tánh không của vạn pháp mà ngay cả thân và tâm ta cũng do duyên hợp nên bản tánh là không, giả danh và hư dối.
Thấy được như vậy thì ta sẽ hoà làm một với vấn đề mà ta muốn biết nên ta sẽ hiểu nó như nó đã là. Khi đó ta sẽ thông đạt thực tướng để nói những điều nên nói và những điều nên im lặng.
Hồ Viết Vinh.15012026
Next project | Garden of Eden
Garden of Eden
The Garden of Eden is an embodiment of the invisible woven into the fabric of existence. Its design reflects a poetic dialogue where nature’s abstraction meets architectural form. The undulating lines and textured surfaces echo the silent whispers of the earth, creating a harmonious interplay between light and shadow. This spatial composition blurs the boundaries of the tangible, inviting contemplation of the unseen. Through the use of natural materials and organic forms, the garden becomes a sanctuary of tranquility, mirroring the serene and introspective essence of the divine landscape.

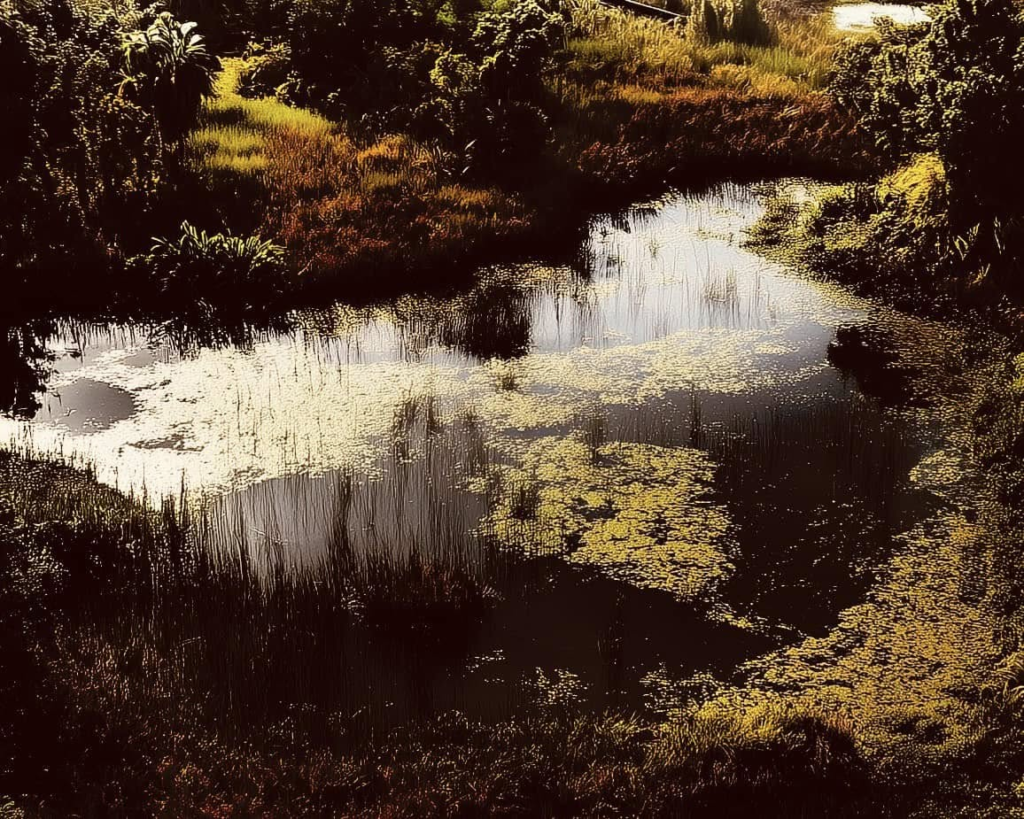

HVV Architect & Partners with AI supported
Next project | Phuoc Tich Pottery: Reviving the Timeless Craft of Hue’s Ancient Village
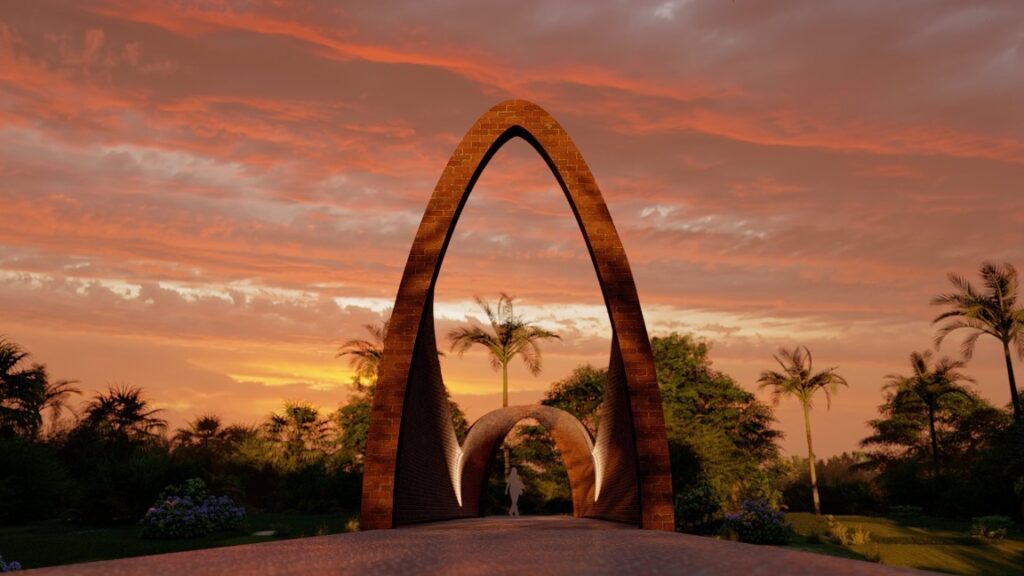
Source: HVV Architect and Partners
Phuoc Tich Ancient Village, established in 1470 during the reign of King Le Thanh Tong, lies 40 kilometers north of Hue, embraced by the gentle flow of the O Lau River. Within the village, 26 ancient wooden houses (nhà rường), each over a century old, stand as testaments to traditional craftsmanship. Among these, 12 houses are particularly esteemed for their architectural and artistic value. Additionally, the village is home to 12 water docks, iconic symbols of the rural charm of Hue.
Phuoc Tich pottery, renowned for its meticulous firing process in robust, high-temperature kilns, boasts exceptional durability—resistant to cracking and brittleness—while retaining heat and preserving flavors. The intricate designs etched into Phuoc Tich pottery are distinctive and refined, making them unmistakable among other ceramic products. Historically, Phuoc Tich pottery surpassed many renowned competitors to become the exclusive choice for the imperial court of Hue.
Today, the art of Phuoc Tich pottery is experiencing a revival, driven by passionate young artisans dedicated to preserving the traditional craft passed down through generations. Visitors to the ancient village can immerse themselves in its cultural heritage by participating in pottery-making workshops with local artisans, creating a memorable and hands-on connection to this timeless tradition.
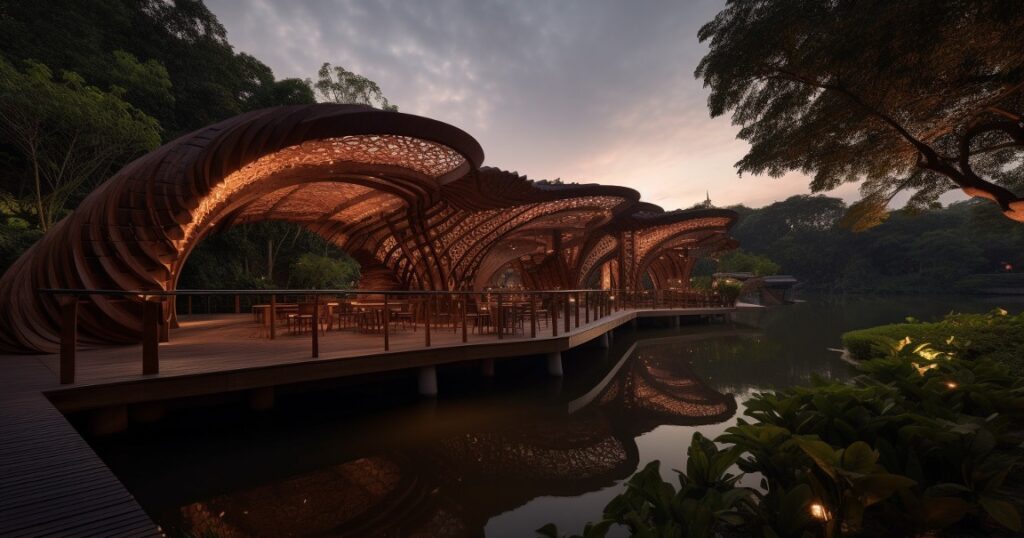

HVV Architect & Partners embodies a vision where architecture resonates deeply with local heritage and the natural environment. All their design and construction projects are rooted in a commitment to authenticity, with a distinctive focus on using Phuoc Tich pottery as a core material.
Phuoc Tich pottery are not merely functional but carry the soul of Hue’s artisanal legacy. Their durability, natural hues, and fine craftsmanship make them a perfect medium for creating spaces that blend tradition with modernity. By incorporating the material, HVV Architect & Partners elevates local materials into architectural expressions that honor the past while embracing contemporary aesthetics.
Each project reflects a philosophy of harmonious living, where the choice of materials and design principles creates spaces that are sustainable, culturally enriched, and emotionally resonant. Visitors and occupants alike experience an intimate connection to Hue’s cultural identity through the timeless beauty of Phuoc Tich pottery, seamlessly integrated into innovative and inspiring architectural designs.
Through these efforts, HVV Architect & Partners not only showcases the versatility of traditional materials but also contributes to the preservation and celebration of Hue’s rich artistic heritage. This approach ensures that every building tells a story of place, people, and enduring craftsmanship.
Next project | Vinhho Art Studio
In the bustling urban rhythm of Phan Xich Long’s vibrant food street, Vinhho Art Studio, the sanctuary of self training – painter Ho Viet Vinh, nestles quietly in a small alley typical of Saigon. The surrounding air hums with the everyday sounds of urban life and the rich aromas of street food delicacies.
Inside the compact studio where the artist crafts his paintings, everything appears orderly. The space is adorned with a variety of experimental works, each reflecting his diverse artistic journey. At the center of the room stands an old, slightly tilted wooden easel, holding an unfinished painting. The bold and uninhibited strokes on the canvas mirror the essence of the artist himself.
For those fortunate enough to explore the evolution of Vinhho’s artistry from his earliest days, each painting tells a distinct story, conveying profound messages about life, humanity, and especially nature. Through his brushstrokes, Ho Viet Vinh channels the most authentic emotions, inviting viewers to share in his perspective.
While the city outside thrums with its noisy, dynamic energy, this small studio offers a serene haven – a private world where Ho Viet Vinh and his collaborators dedicate themselves to crafting works of art that contribute to celebrating the breathtaking beauty and wonder of Vietnam.
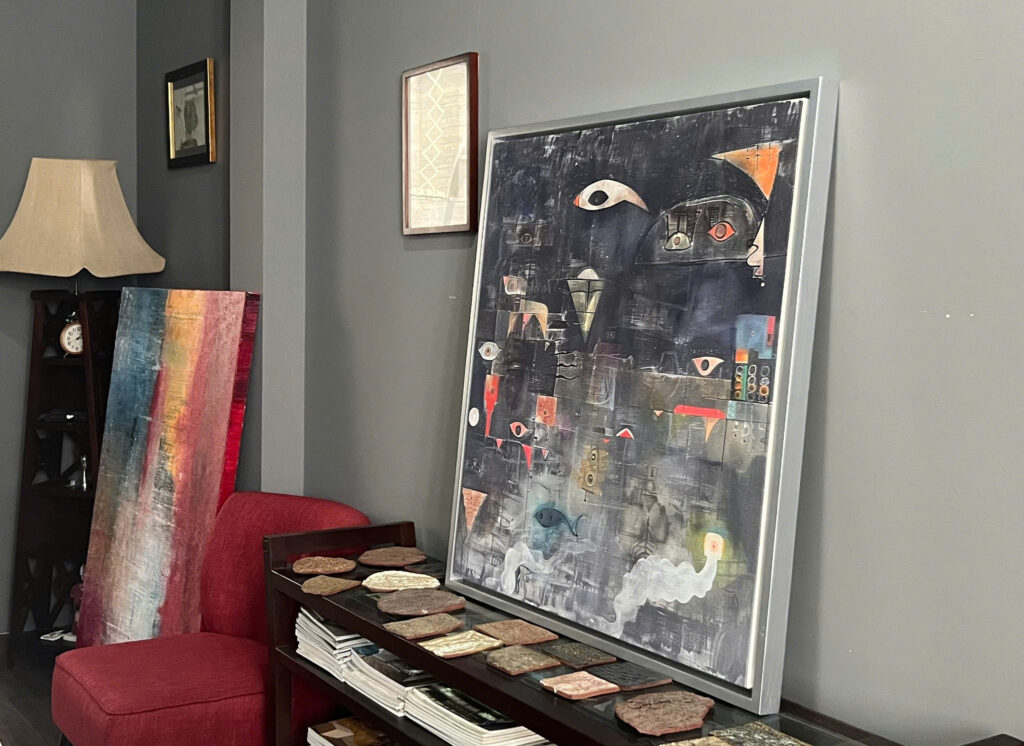
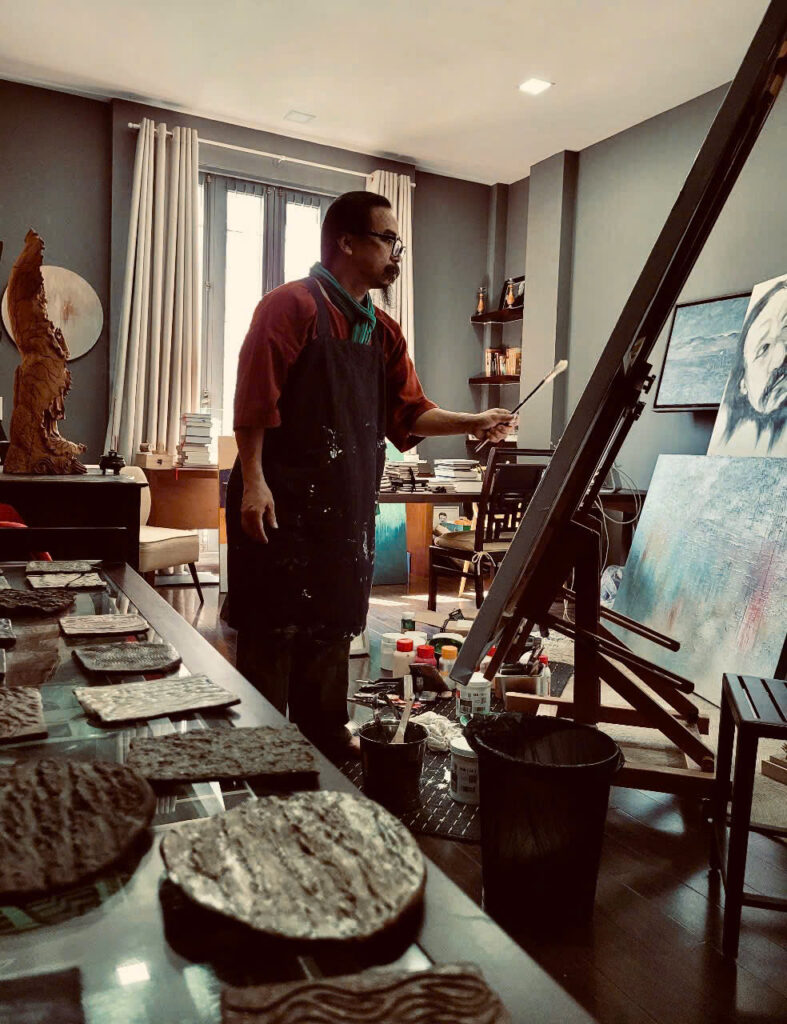
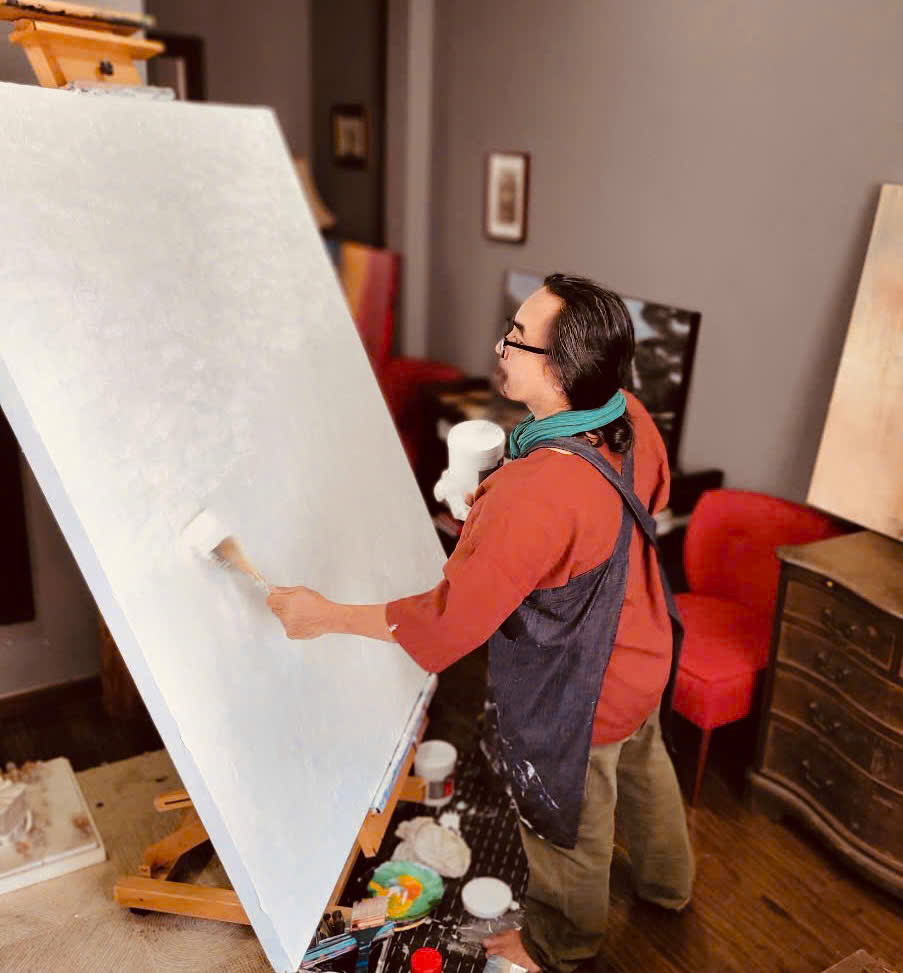
Next project | 18 ARHATS

18 ARHATS
Vinhho
Wood carving
Maison d’Art
2025
Next project | Da Dia Reef

The interlocking rock columns are arranged naturally,
ho viet vinh
Shoulder and shoulders depict rapids,
Standing likes the shape of the mountain,
Look down at the waves of the sacred place.
Next project | The PIG House
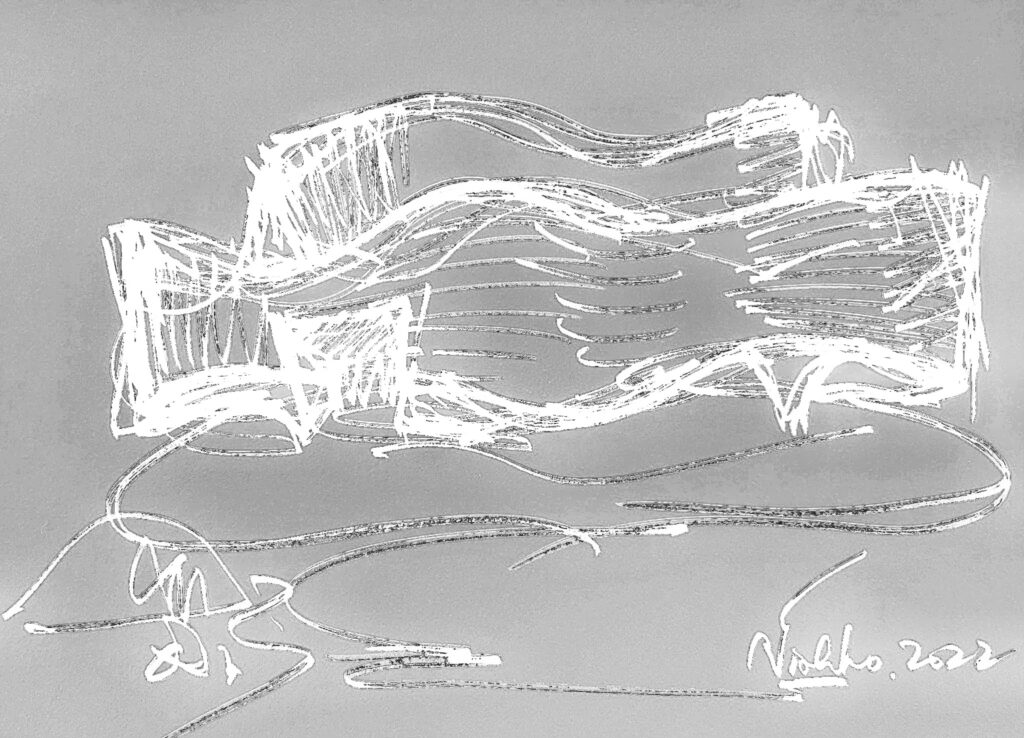
Ancient Greek legend has it that the pig was the favorite animal of Demeter – goddess of crops and farming on earth. This was the holiest god for the Greeks. Since ancient times, people have used pigs to sacrifice this goddess. The magical transformation that turns humans into pigs appears in many myths, such as in Homer’s epic Odysseus. In this story, the crew of the hero ship was turned into pigs by the goddess Circe. Pig is one of the 12 animals that represent the 12-year cycle of Dizhi of China, Vietnam, Japan, Korea, North Korea and many other countries in Asia. It is associated with the Zodiac Pig. Those who believe in Chinese astrology have always attached pig characteristics to people born in the year of the Pig. Those born in this year are often considered lucky and have a prosperous and leisurely life. PIG House is life within and beyond the form of this animist.
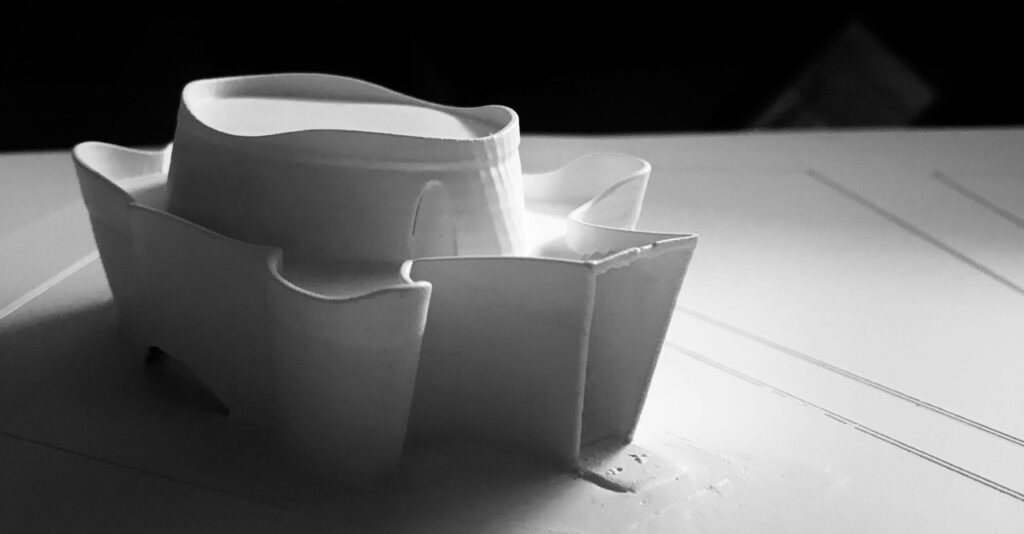
Next project | Nostalgia
“The gentle interplay of light and shadow dances across the room, reminiscent of a fading memory. Each element, from the plush seating to the artful arrangement of books, whispers stories of bygone days. The warmth of wood and fabric envelops the senses, creating a cocoon of comfort and reflection. This harmonious blend of textures and hues captures the essence of nostalgia, a poetic journey through time, where beauty and melancholy coexist in a delicate balance.”
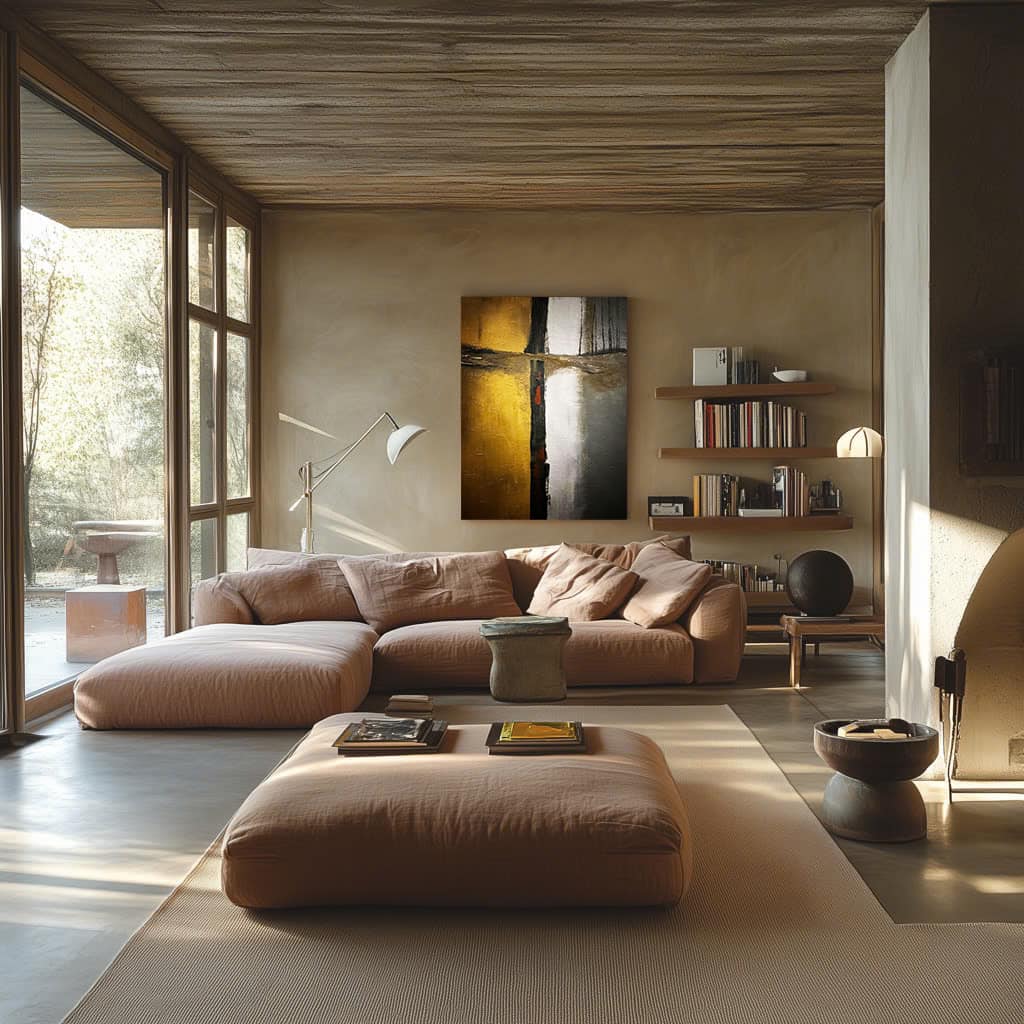
Next project | Cold mountain
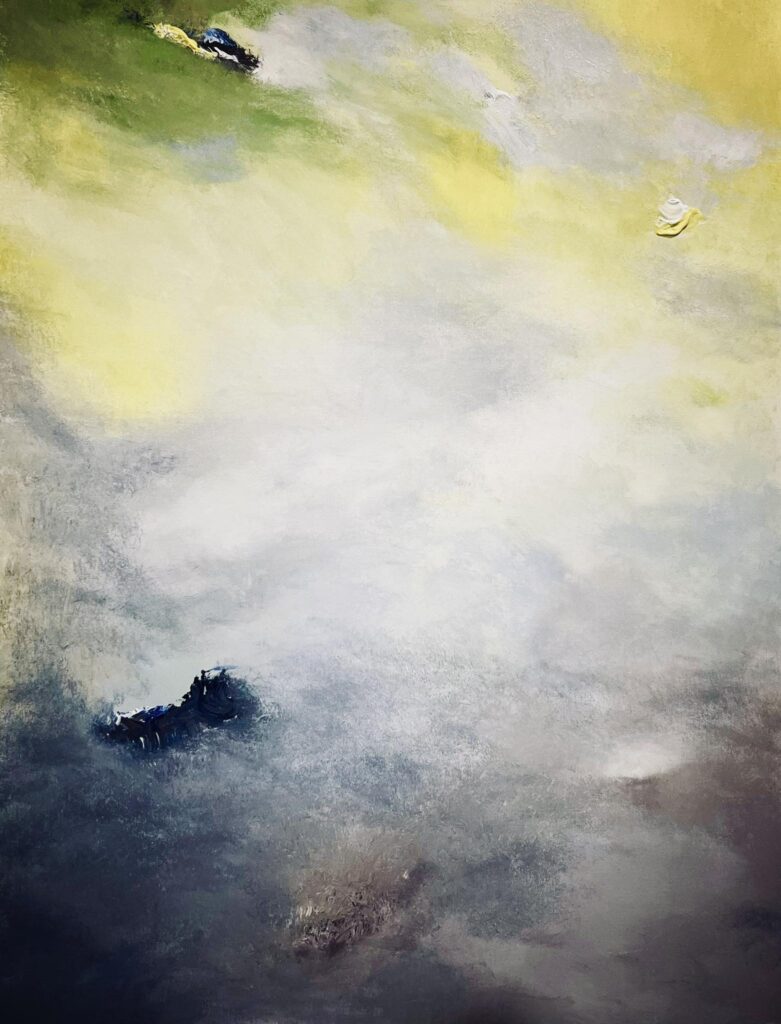
Mây khua bóng nước
hoen màu tóc,
Núi đội phong sương
rát lạnh người.
Clouds tarnish water’s mirror.
hair’s hue turns pale,
Mountains wear frost and gale
a piercing chill prevails.
Ho Viet Vinh 251025
Next project | White lotus
An elegant white tone as the main theme, featuring multi-layered spaces with depth and subtle connections. The space is shaped with soft curves inspired by abstract nature creating a sense of fluidity and natural flow in the architecture. The decorative surfaces of loose furniture are finished with high-quality Vietnamese lacquer techniques. Natural light blends harmoniously with artificial lighting, interacting with materials like glass, lacquer, premium fabrics, and marble, evoking emotional contrasts between light, material, and space. The overall design exudes a contemporary artistic elegence.
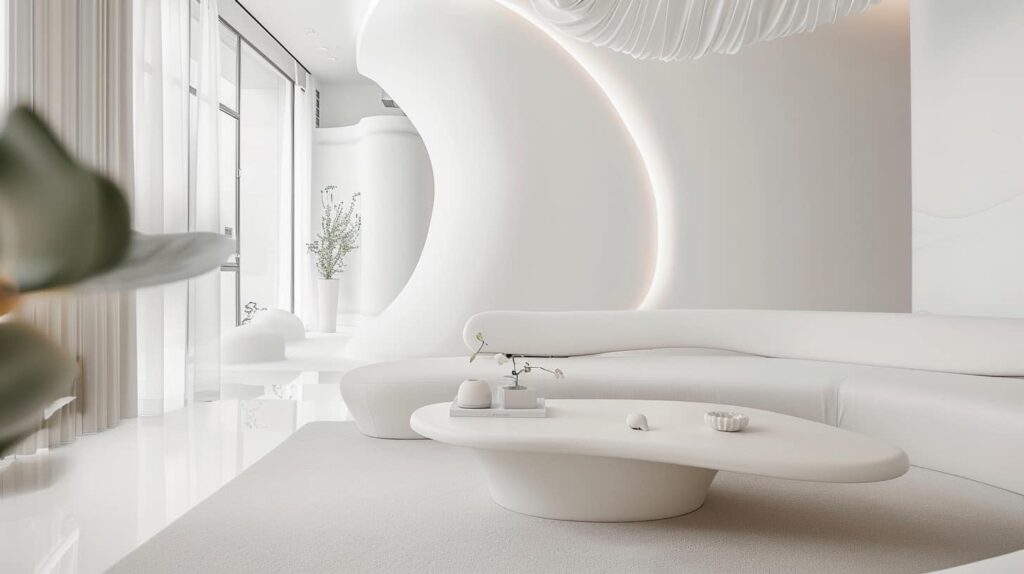
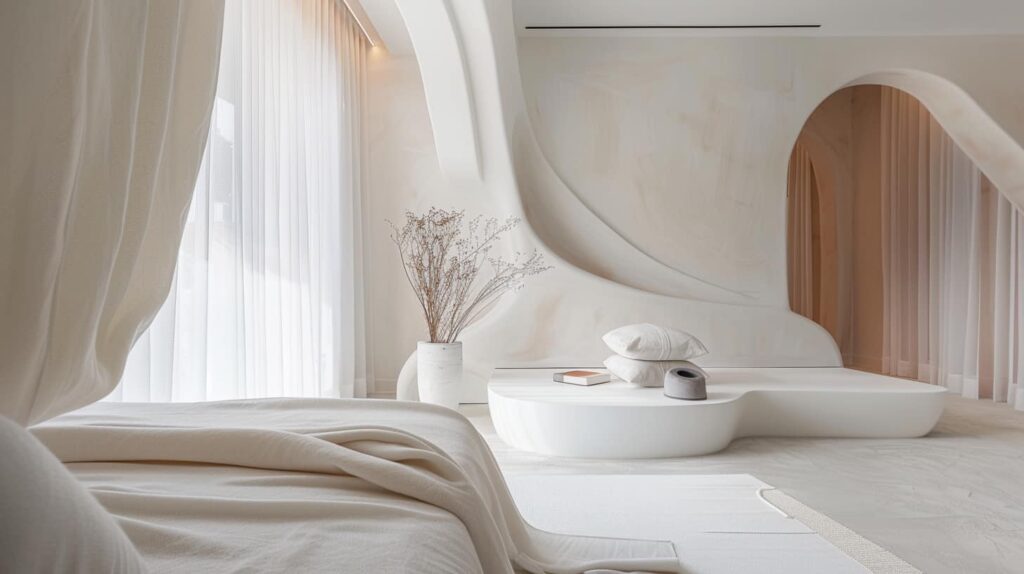
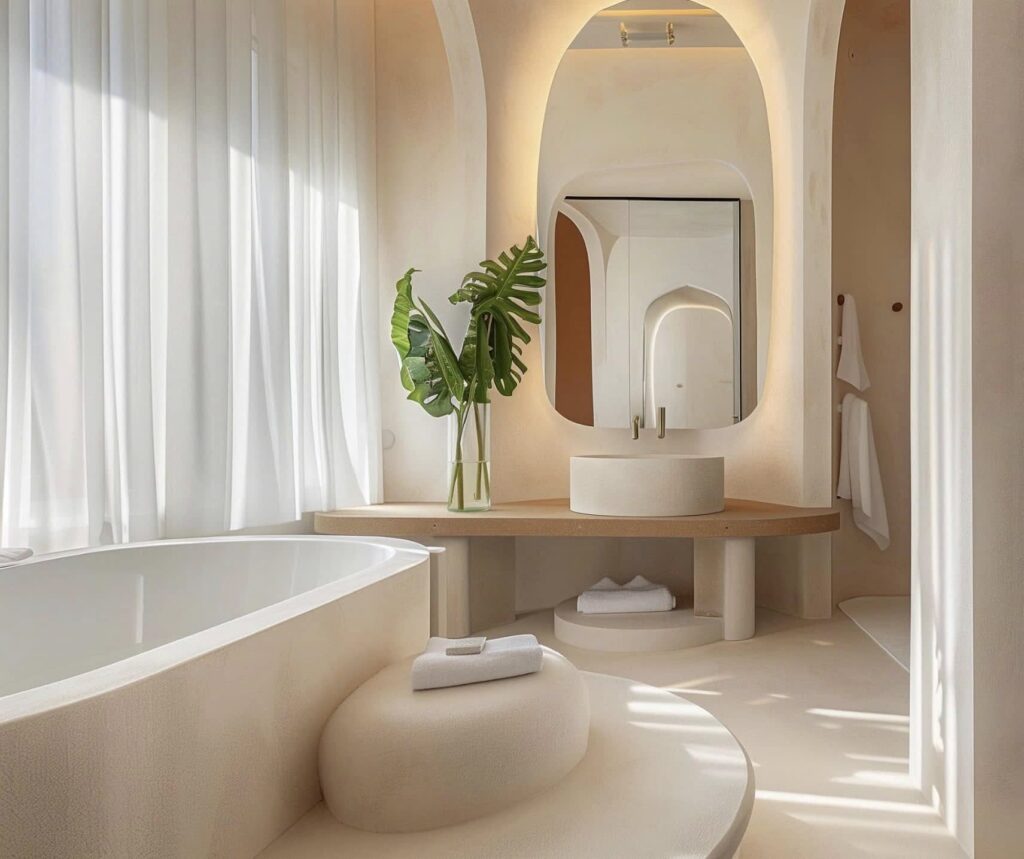
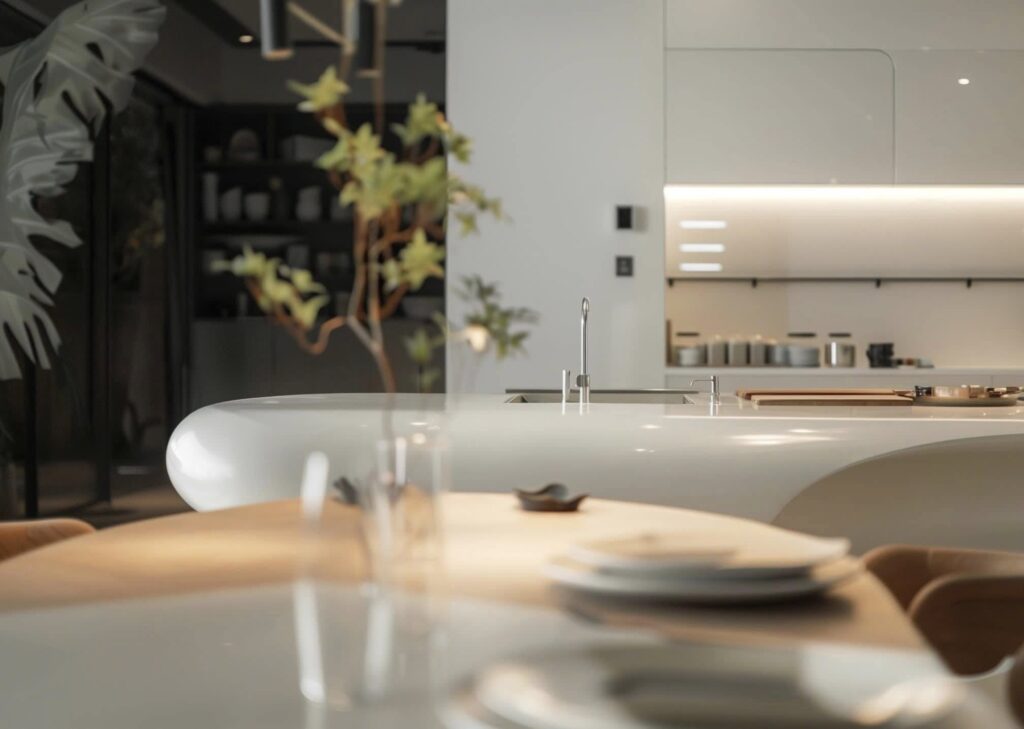
HVV Architect & Partners with AI supported
