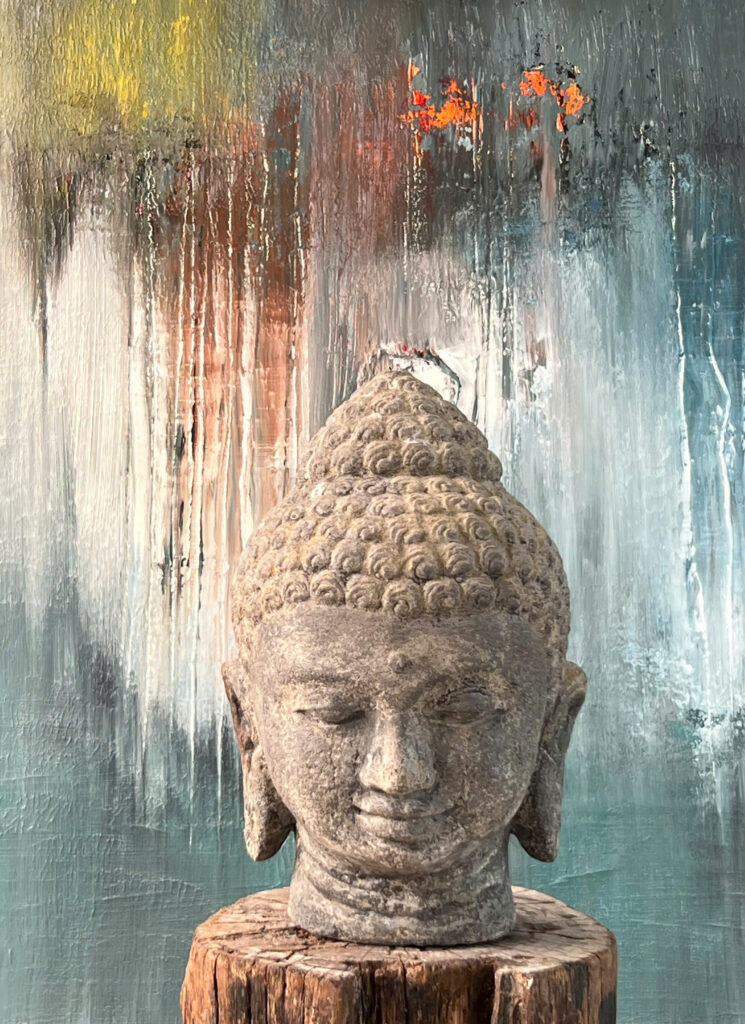
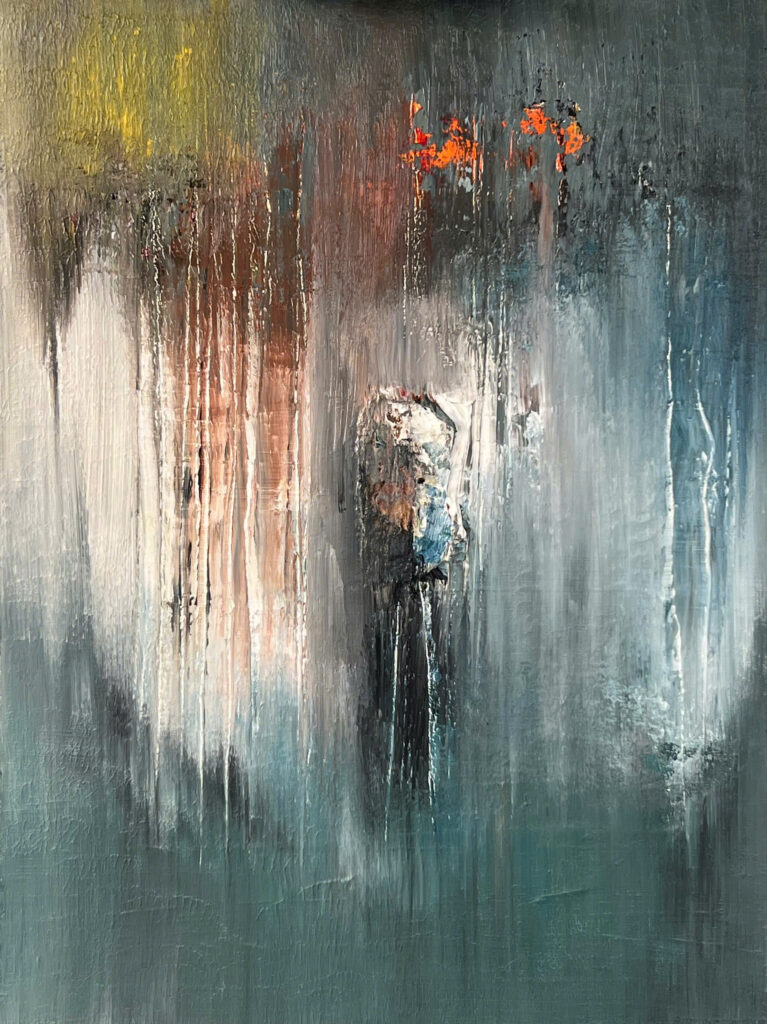
Invisible, Vinhho, Acrylic on canvas, 60×80, Maison de Corail, 2024
The overlapping layers of color create emotional and material depth, symbolizing disintegration and rebirth. The contrast between light and darkness, emphasizes the struggle between hope and suffering, opening up an abstract space rich in philosophical reflections on existence and history.
Next project | A Dialogue Between Humanity and Nature Through the Duo Exhibition “Biophilia and Naturalis”
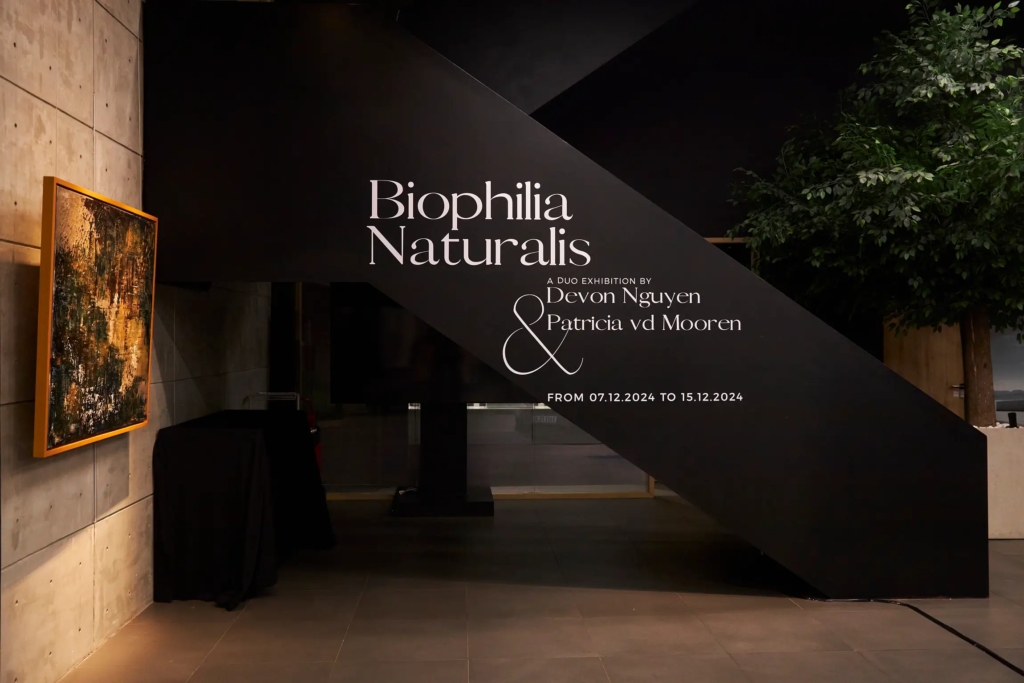
Source: saigoneer.com
Amid the chaos of modern life and urban development, where humans are in constant, fast motion, nature is an important element to remind ourselves of and return to. In this duo exhibition by Patricia vd Moreen and Devon Nguyen, we find ourselves stepping into another world filled with harmony between humanity and nature.
“Biophilia and Naturalis” features the most recent works by two unique artists. Works of oil paintings and ceramics call to mind living entities glowing in the darkened space and reveal the connection between humanity and nature. While Patricia’s works highlight the concept of Naturalism, Devon’s works speak for the concept of Bipholia, which emphasises the harmony between humans and nature.
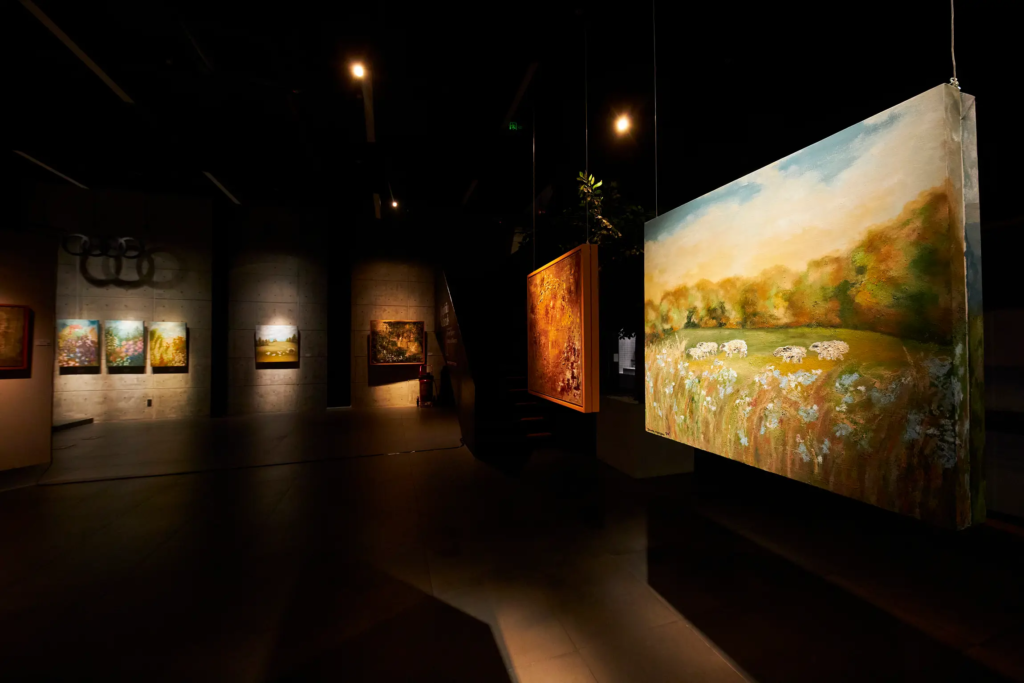
Source: saigoneer.com
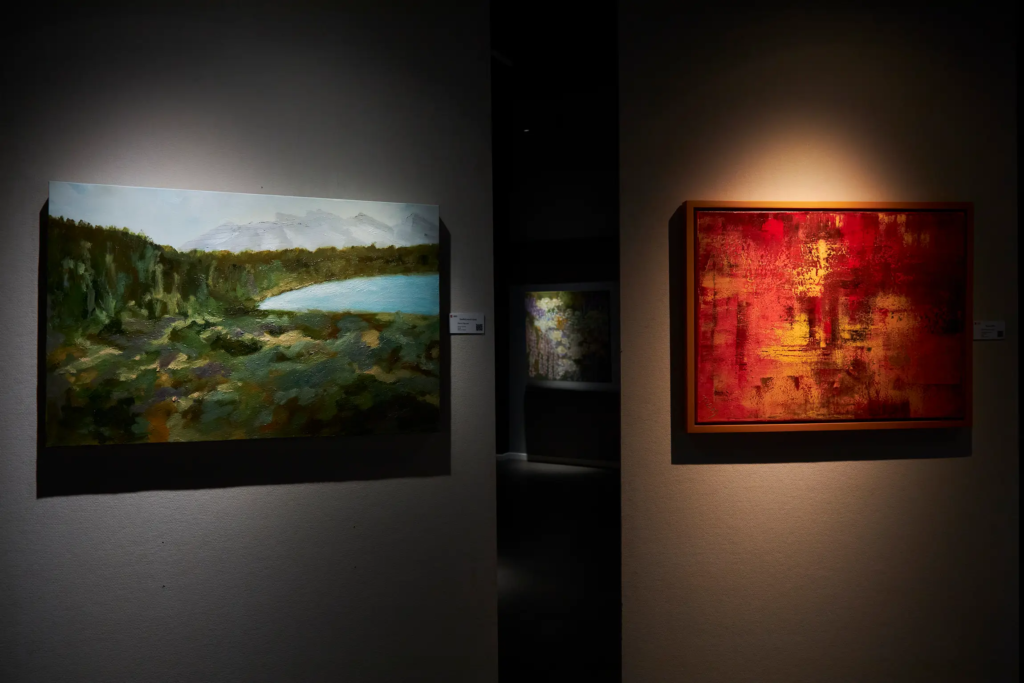
Source: saigoneer.com
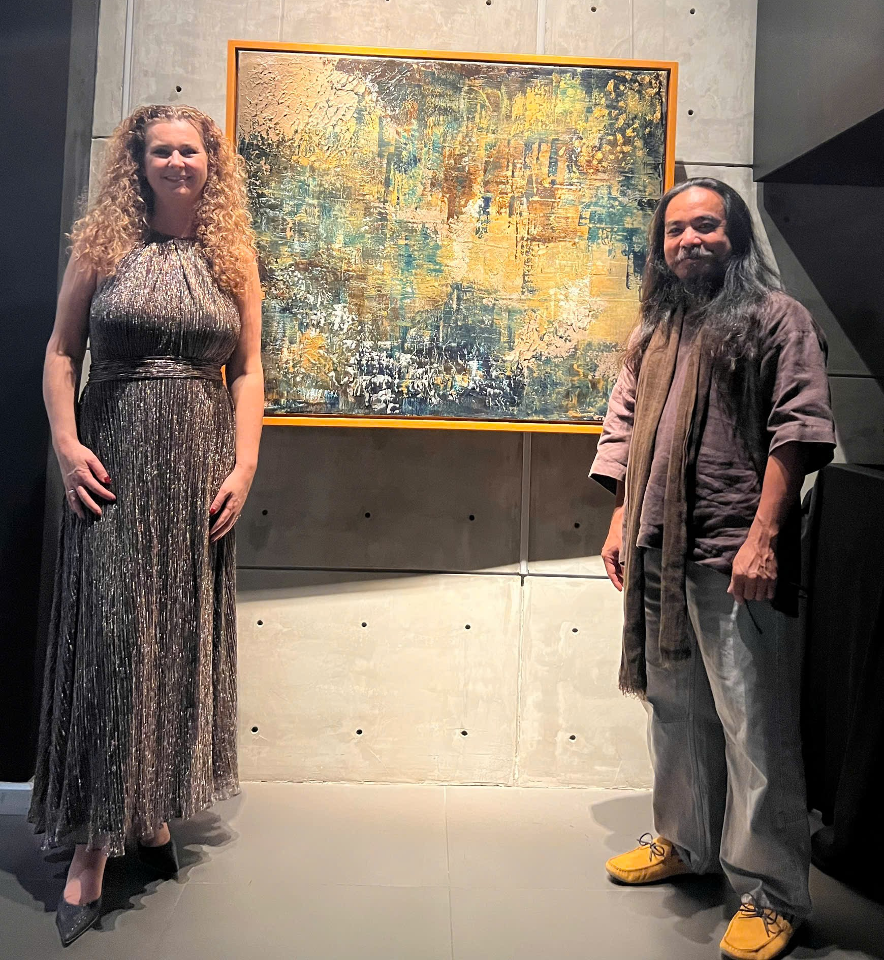
To read the full article by Saigoneer, please click on this link.
Next project | DANCE of LIGHT
The “Dance of light” stirring a feeling of motion and vitality. This interplay between brilliance and obscurity crafts an enigmatic allure, coaxing the observer to explore the depths of light.
Ho Viet Vinh
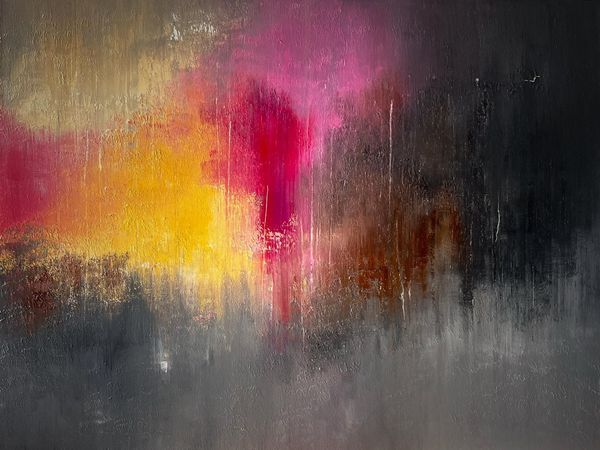
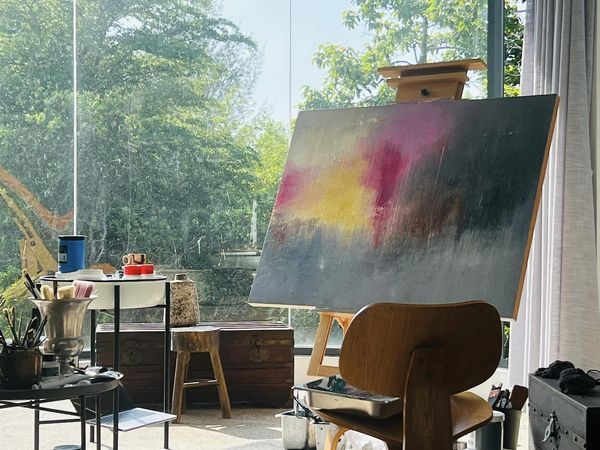
(Vinhho, Acrylic on canvas, 130x97cm, Maison de Corail.2024)
Next project | Self – hypnosis
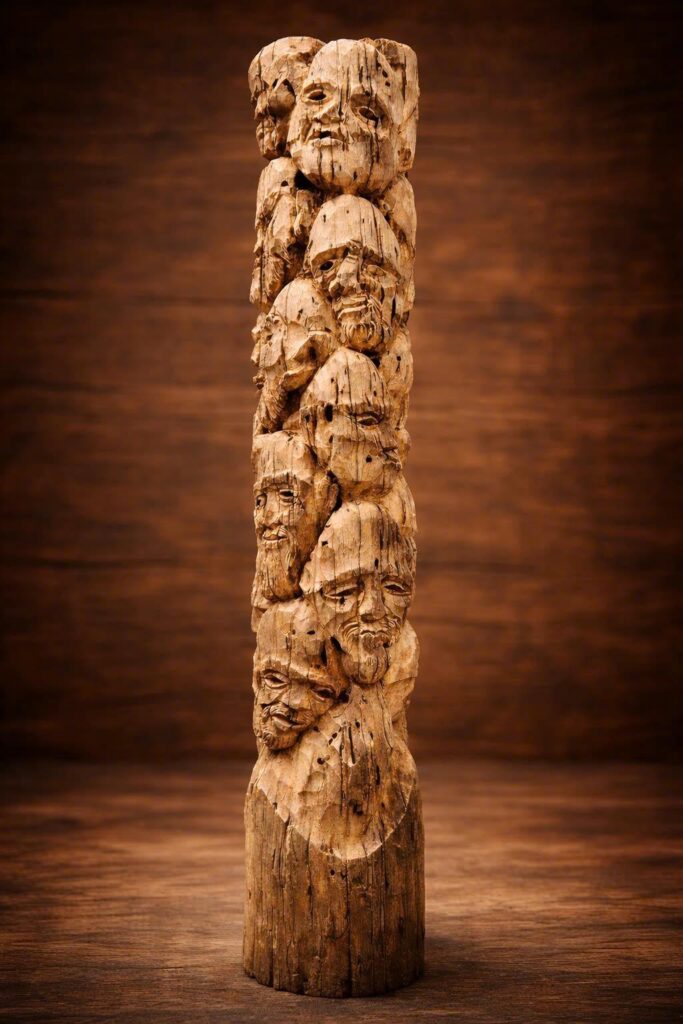
“Thi ca – Kiến trúc – điêu khắc – hội hoạ đang chuyển từ “tạo hình” sang “tạo điều kiện” cho con người tham gia, cho đô thị hồi sinh, cho vật liệu truy nguyên, và cho ký ức được tái sinh trong một trải nghiệm mới.”
“Poetry – Architecture -Sculpture – Painting are transmuting from sculpting forms into orchestrating conditions: for human participation, for urban reawakening, for materials to recount their origins, and for memory to be reborn within a new experience.”
KTS. Hồ Viết Vinh 260105
Next project | Waterscape
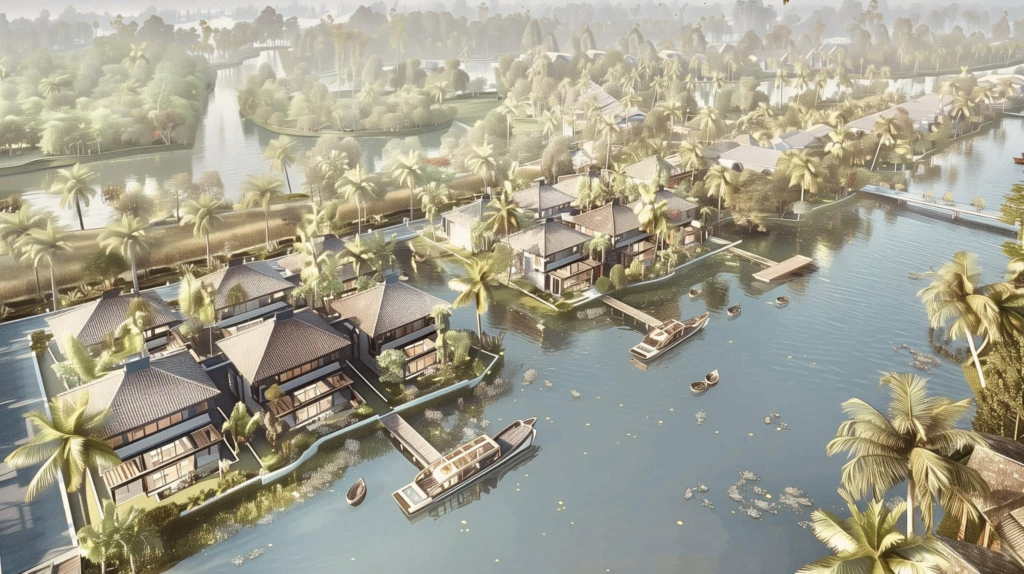
The waterscape of the living complex in the Mekong Delta beautifully embodies the harmony between architecture and nature. Drawing inspiration from the region’s rich waterway traditions, the design integrates fluid forms and organic materials that reflect the surrounding landscapes. The layout, with its interconnected waterways and lush greenery, fosters a sense of tranquility and connection to the environment. Each villa, positioned to maximize views of the water, invites natural light and breezes, enhancing the sensory experience. This approach not only celebrates local culture but also promotes sustainable living, making the project a poignant example of emotional architecture in contemporary design.
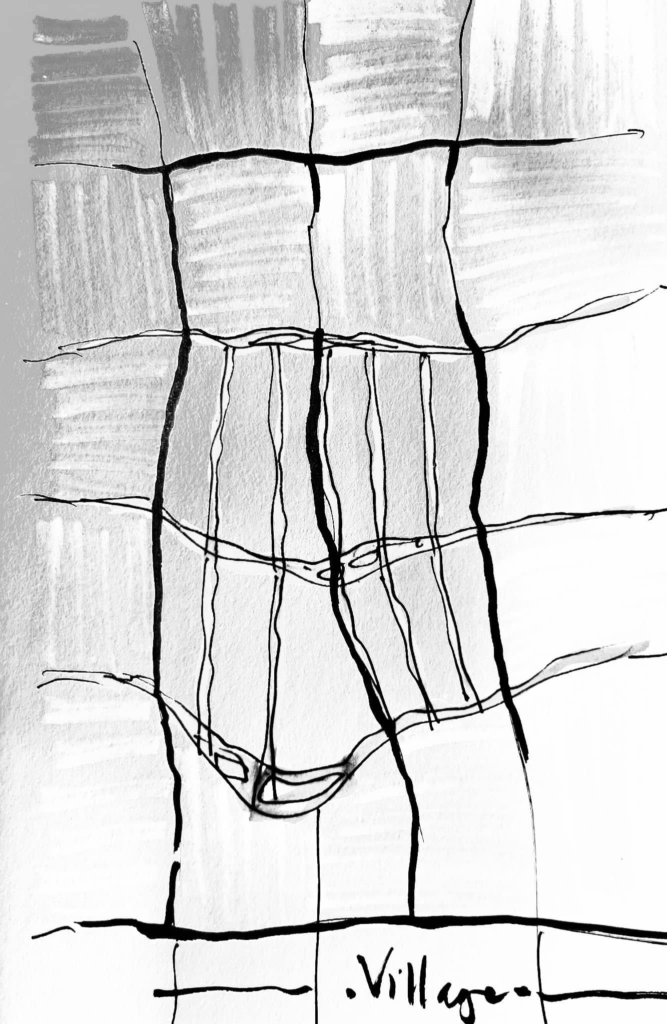
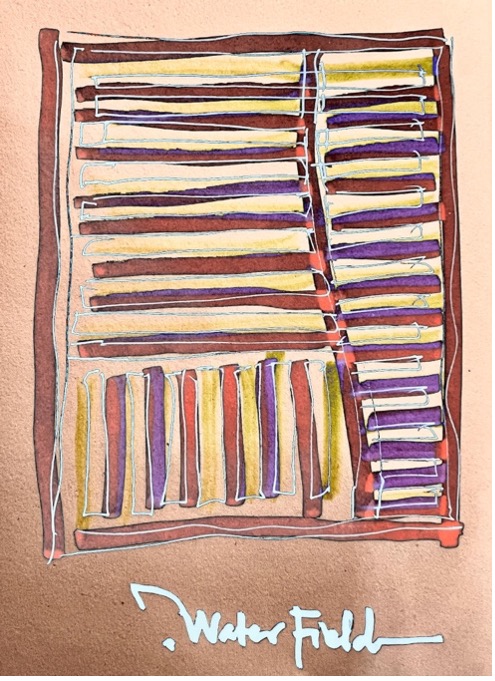
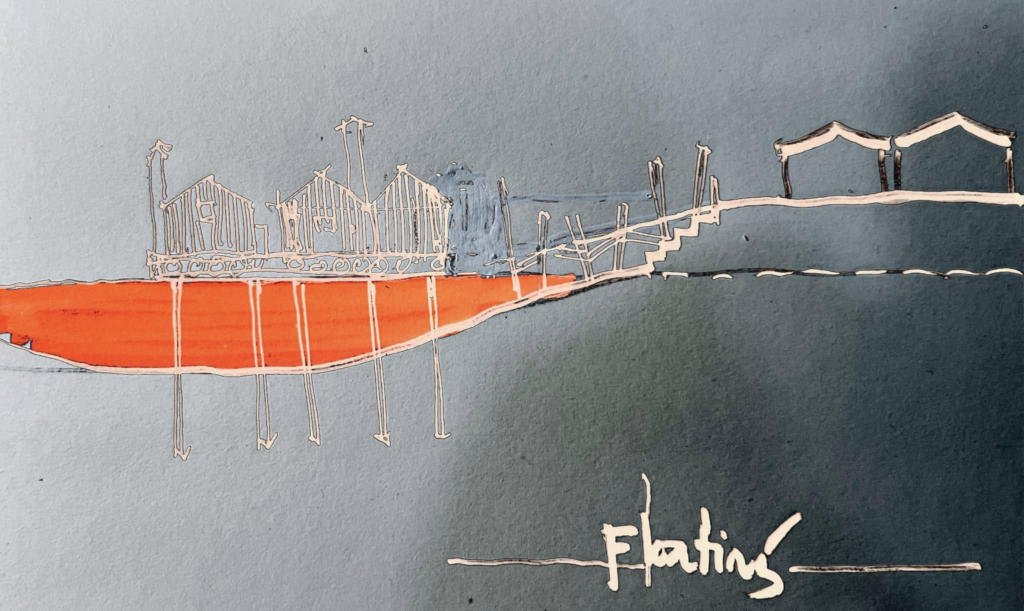
Next project | Lake Community Park
Lake Community Park is situated at the heart of the Huong Thuy new urban area, approximately 13.5 km southeast of Hue city center. The Park is conveniently located near Phu Bai Airport and the North-South railway line, just 3.5 km from Huong Thuy station, offering easy access for tourists traveling to and from the area.
Lake Community Park is built upon five core values:
- Green Lung: The park features over 23% water surface area and over 16% natural coverage.
- Central Location: Strategically positioned to connect neighboring areas and Hue city center.
- Transport Hubs (TOD): Integrated with national highways, railways, and aviation systems.
- Balanced Spaces: Harmonizing ecological, agricultural, and eco-residential areas.
- Enhanced Land Use Value: Diversifying functions based on ecological footprints to maximize value.
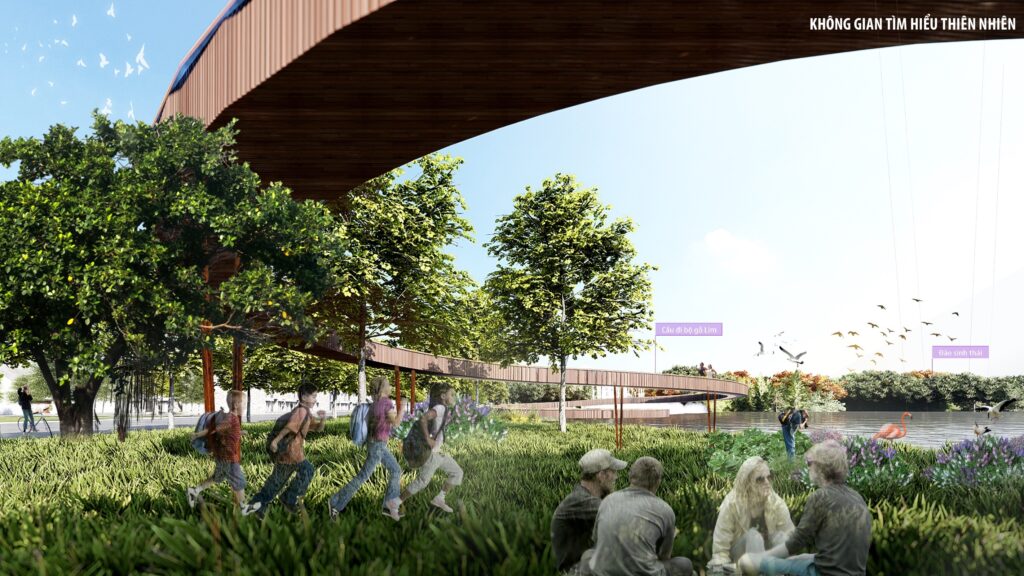
Next project | Ngôi nhà của BỤT
Ngôi nhà của Bụt là nơi chốn của sự thanh tịnh hoà lẫn trong sắc thái biến đổi của không – thời gian. Mỗi bước chân như chậm lại để các giác quan tìm thấy mình qua sự va đập với sự chuyển động vi tế nhất. Sự đơn độc trở nên độc tôn toả sáng trong sự đối thoại vụn vỡ tạm thời trước sự sinh diệt của tạo hoá.
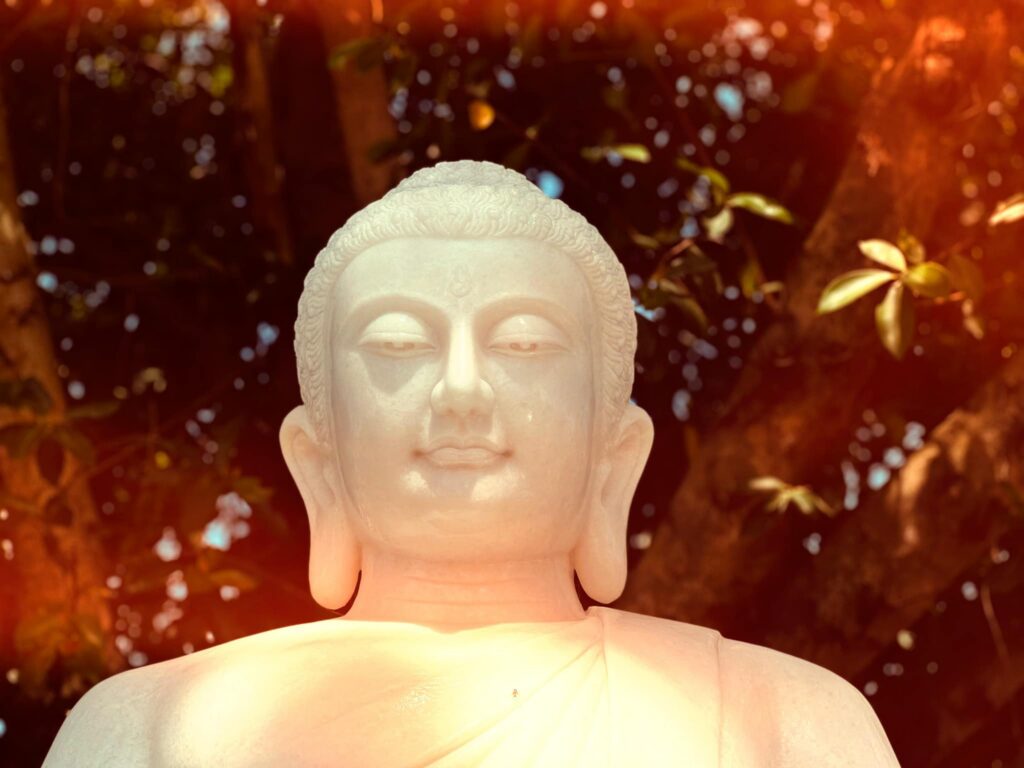
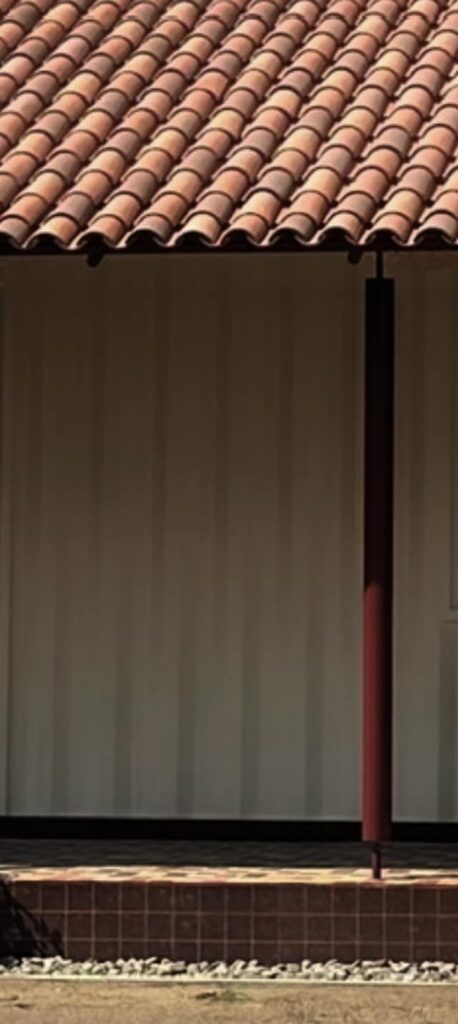
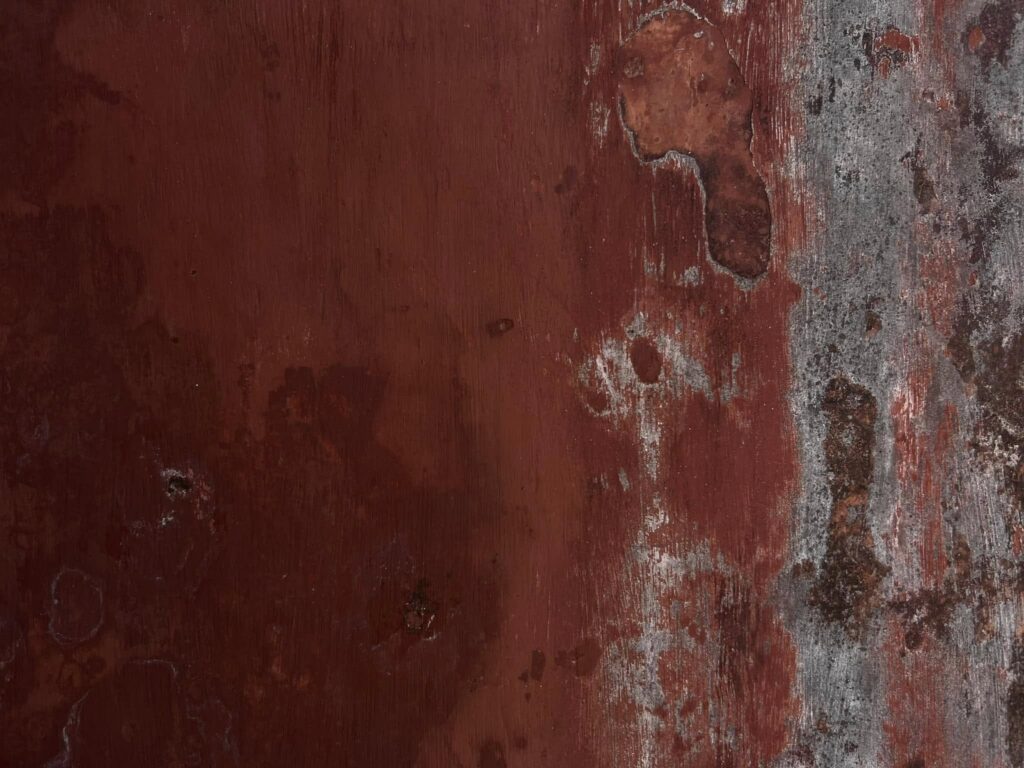
Next project | Suối Rao
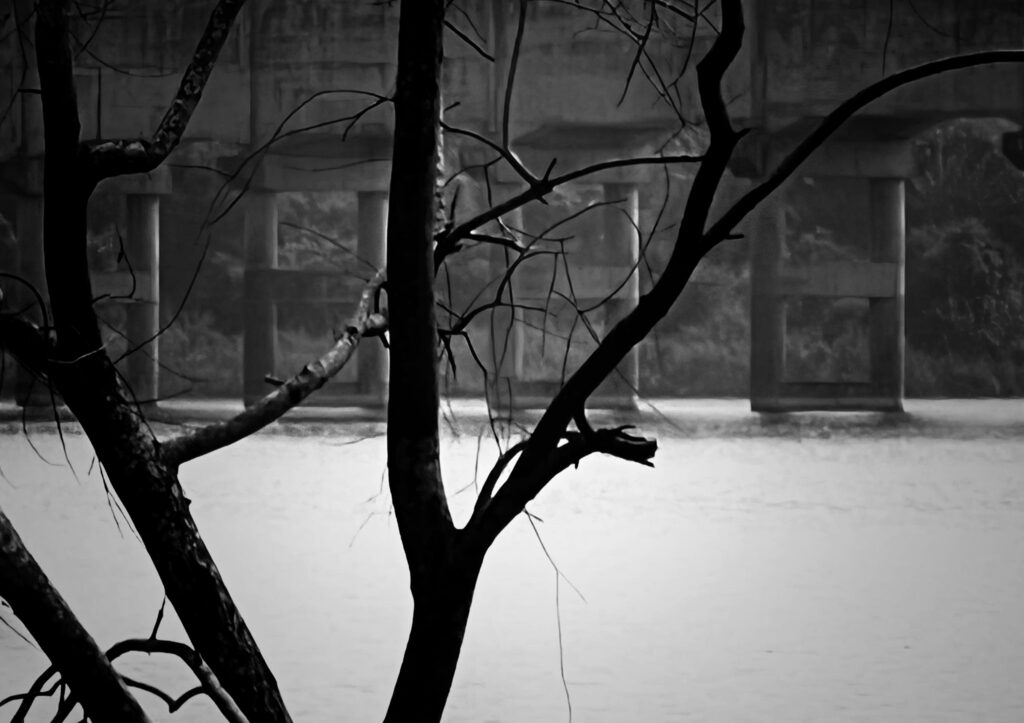
Photo by Vinhho, Maison de l’Eau
Suối vẫn reo theo nhịp của thời cuộc để âm thầm vá víu những thương tổn hiện sinh.
Dòng nước nương nhờ địa thế len lỏi tự do toả vết tràn ngập, biến cả khung trời rộng lớn nằm gọn trong chiếc bát ngửa mặt nhìn mây. Tiếng lách tách của cá đớp nước, tiếng va đập vào nhánh củi khô, tiếng gió reo lăn tăn phủ bạc lấp lánh soi bóng cả một khoảng rừng non, tiếng vỗ không thành tiếng của loài cò trắng trên mặt nước, thong thả tìm cơ hội trong cuộc mưu sinh đầy nghiệt ngã. Trong cái nắng nhẹ một buổi chớm đông, nhịp chảy âm thầm vọng ra từ thân cầu dẫn nước (aquaduct) tạo nên một hoà âm đầy tĩnh lặng.
Kiến trúc sư Hồ Viết Vinh.30112025
Next project | CỔ RÊU
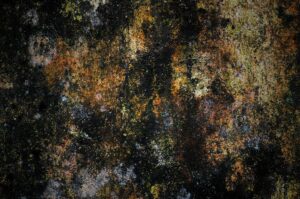
Cổ rêu phủ kín một đền đài, như một tấm thảm thời gian lặng lẽ trải dài trên bức tường cổ kính của Cố đô Huế. Những lớp rêu mỏng manh, nhưng kiên cường, bám chặt trên bề mặt xù xì của chất liệu: tựa như những ký ức xa xưa vẫn còn lưu lại, không thể phai nhòa theo năm tháng.
Trong ánh sáng mờ ảo của buổi chiều tà, màu xanh của cổ rêu trở nên lung linh hơn, như những viên ngọc bích nhỏ bé, lấp lánh giữa không gian yên tĩnh. Những đường vân của rêu, như những nét vẽ tinh tế của một họa sĩ tài hoa: tạo nên một bức tranh thiên nhiên sống động, đầy cảm hứng.
Mỗi không gian cổ rêu là một câu chuyện, một mảnh ghép của quá khứ, gợi nhớ về những ngày tháng vàng son của triều đại xưa. Đôi khi, một cơn gió nhẹ thổi qua, làm rêu lay động, như những dòng chữ cổ xưa đang thì thầm kể lại những bí mật của thời gian.
Cổ rêu tại Cố đô Huế không chỉ là một phần của cảnh quan, mà còn là biểu tượng của sự trường tồn, của vẻ đẹp giản dị nhưng sâu lắng, khiến lòng người không khỏi bồi hồi, xao xuyến mỗi khi bước ngang qua nó.
Kiến trúc sư Hồ Viết Vinh, Huế. 2025
Next project | Dragon d’Annam
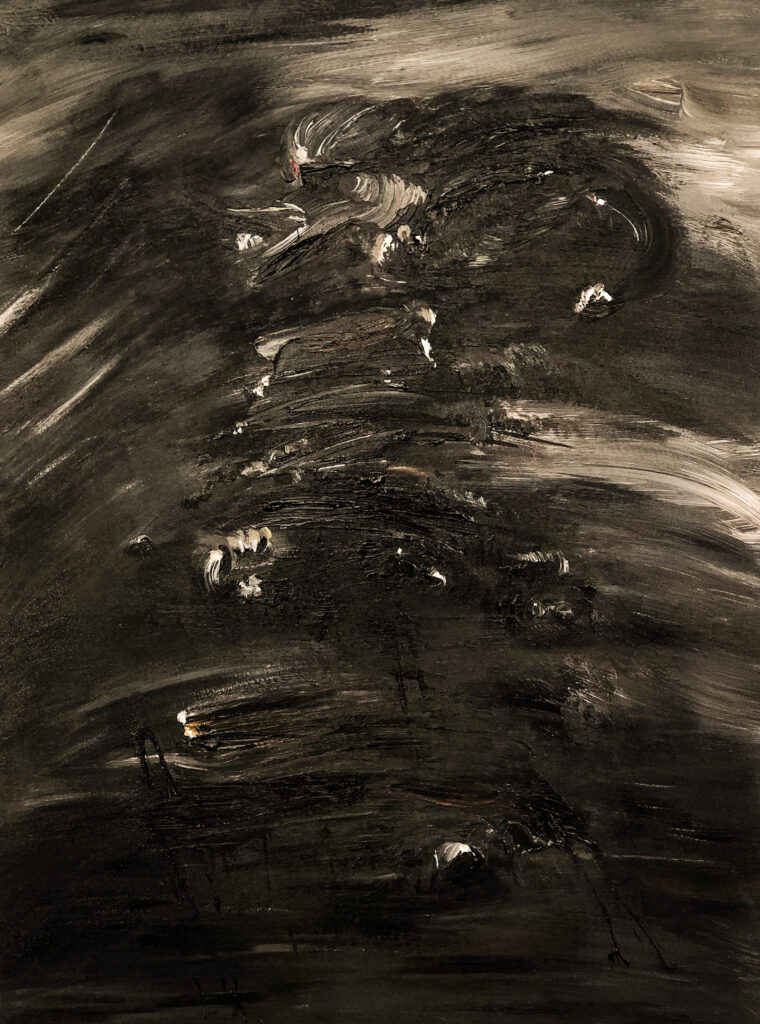
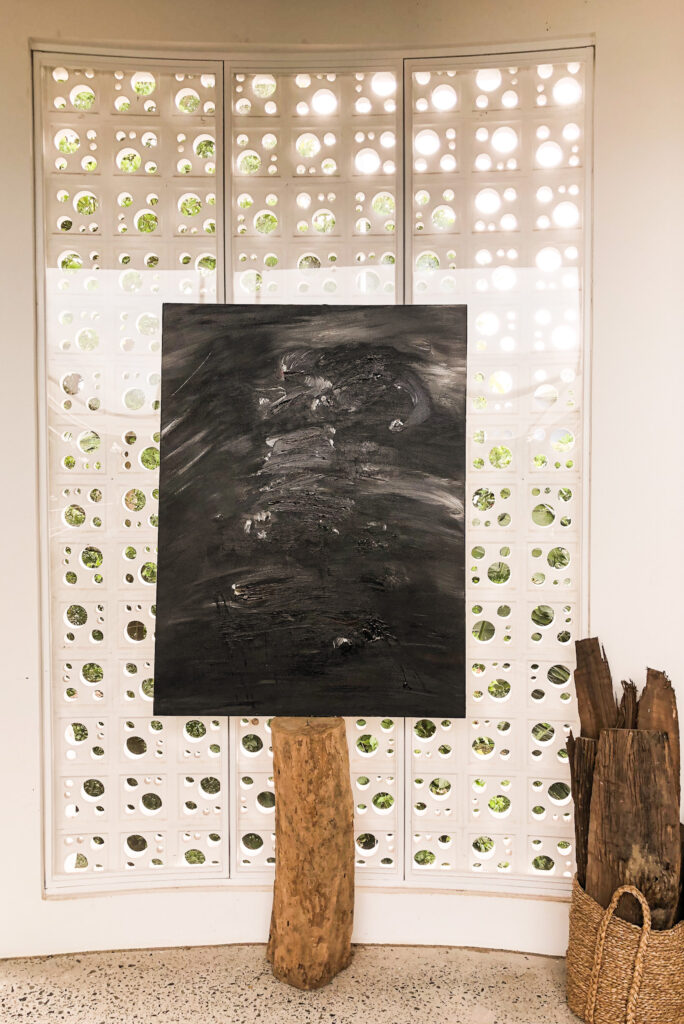
The Dragon d’Annam is a place where the mountains and the sea come together, standing between the South and the North, the land is high, the mountains and rivers are surrounding. In waterways, there are Thuan An and Tu Hien the mouth of the sea bay, which are deep and dangerous; by road, Hoanh Son and Hai Van gates are blocked; The great river opens the front, the high mountain protects the back, the adoration dragon and guard tiger, the place is solid, it is arranged by heaven and earth, it is truly the king’s capital.
Source: According to the national history of the Nguyen Dynasty
Description
Exucuted in April 2020
Style
Lyrical Abstract
Technique
Acrylic on Canvas
Dimension
97W x 130H x 4D cm
The authenticity of this work has been confirmed by the HVV Architect & Partners. A certificate of authenticity maybe delivered by the Company upon request to the buyer.
Vinhho Biography
Ho Viet Vinh is a Vietnamese architect who graduated with a Bachelor of Architecture degree in 1995 from the University of Architecture Ho Chi Minh City, Vietnam, where he received an award for creative design in his final year. He is a Registered Architect in Vietnam, a Registered Urban Planner in Ho Chi Minh City, and a member of the Association of Architects and Urban Planners of Vietnam.
Vinh’s career began in 1995 with participation in several design competitions in Ho Chi Minh City. That same year, he became a lecturer in the Urban Planning Department at the University of Architecture.
In 1998, he won second prize in the international competition organized by the Summer Workshop of Cergy-Pontoise, France, with the theme “Ho Chi Minh City and the Saigon River.”
In 2005, he was awarded a special prize in another international competition by the Summer Workshop of Cergy-Pontoise, France, for his project “Can Gio Emotional City.”
In 2010, he participated in the U.S. International Visitor Leadership Program (IVLP) focusing on Sustainable Urban Planning.
In 2015, Vinh was selected by the Lebadang Creative Foundation to design the Lebadang Memory Space Museum in Hue. During this time, he also became the Director of the Fund.
Next project | ngẫm
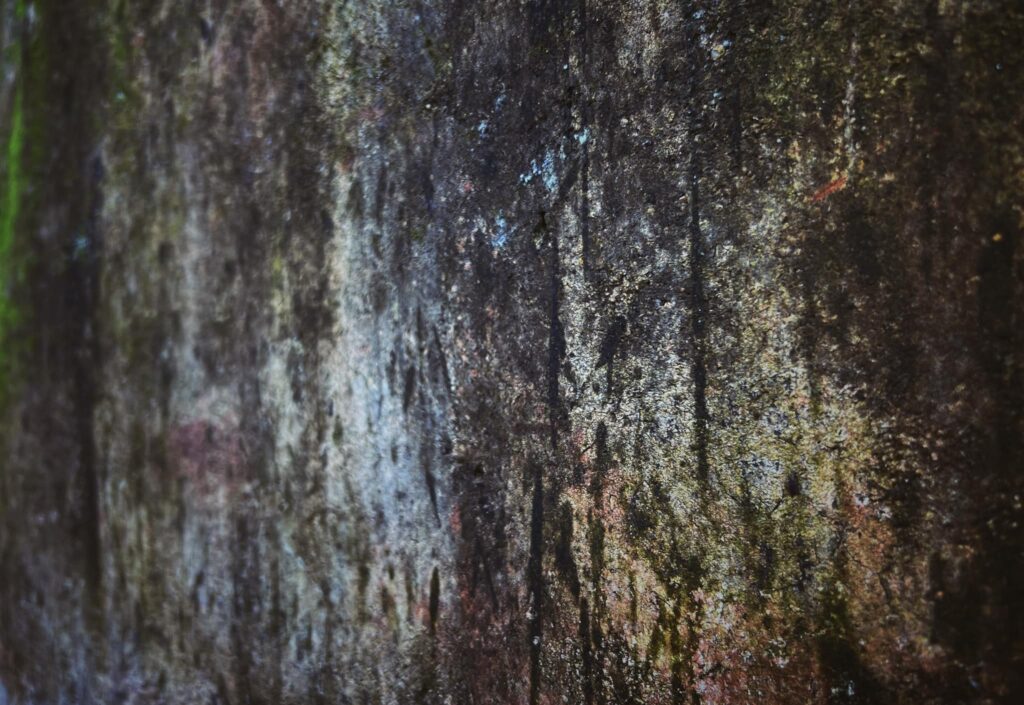
Bóng thâm sâu in hình hài thế kỷ,
Vượt thời gian kể chuyện vẻ huy hoàng,
Soi nắng để hao mòn năm tháng cũ,
Chợt sương tan hoá hiện cõi vô thường.
HoVietVinh 19.02.2025