
Nestled quietly under the canopy of the coconut forest swaying in the gentle breeze, the simple house comes into existence thanks to the reflections of the dawn sunlight. The house has a simple modern look, inheriting the shape of a traditional house with 3 compartments and 2 wings, with a large veranda surrounding it. The veranda is a transitional space and acts as a climate regulator for the whole house. Not only that, but it is also a place where countless activities connect people with the surrounding open space. The rooms all open to the garden and the doorways pull the garden into its deepest recesses. The nuanced transitions of time and space also take place in the cut of this patio.
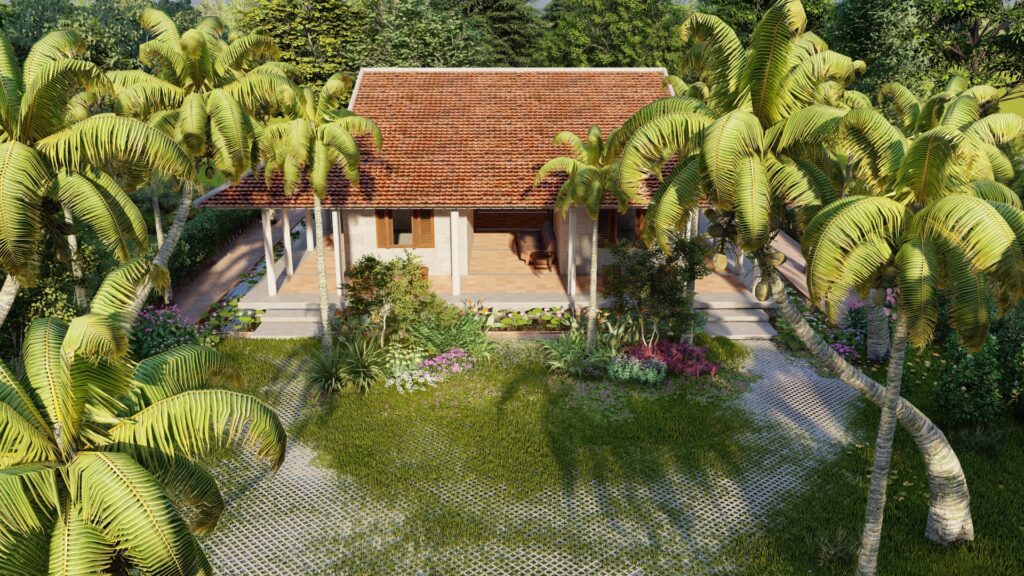
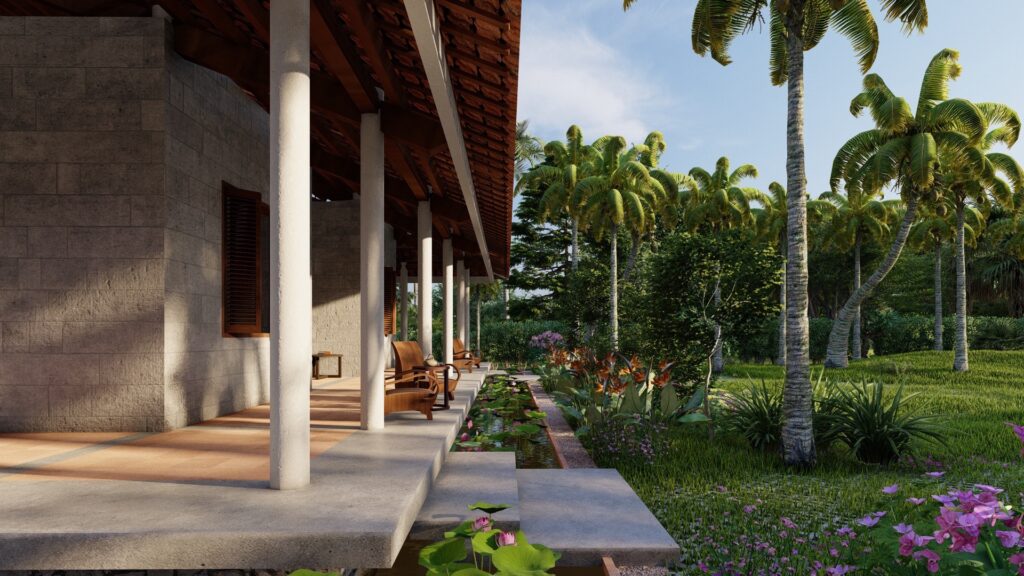
Next project | Thien An Community Park
Thien An Community Park, Hue symbolizes the exchange process among communities settling in a new land. They bring with them vast knowledge, unique customs, and aspirations to build a life in this new place. The community serves as a space for openness, exchange, learning, and growth. The process of convergence, interaction, and experimentation among these communities has shaped a distinctive character for the culture of the historic ancient capital.
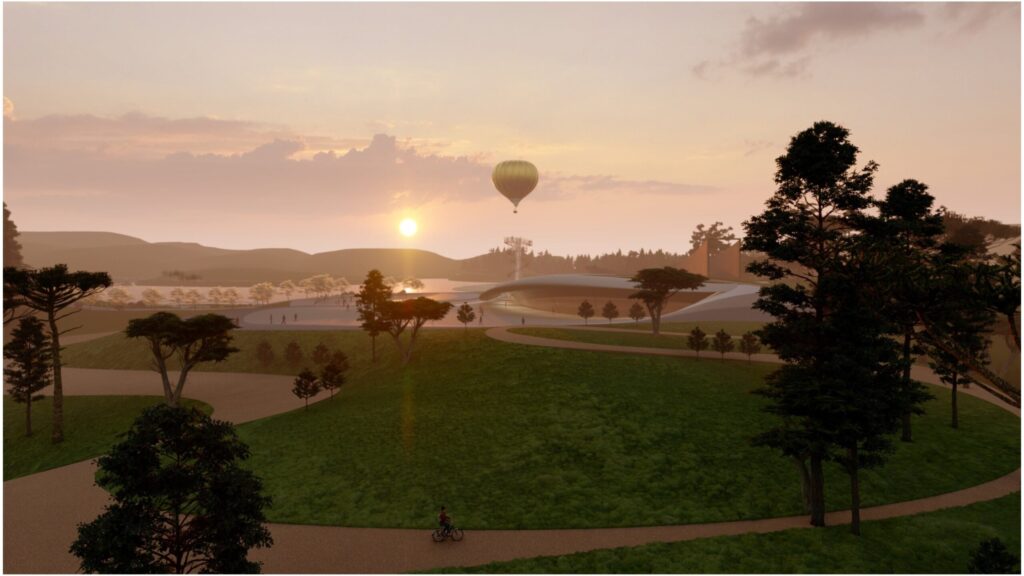
The park recreates the process of community formation through five main spaces:
- Meeting Space
- Exchange Space
- Agglomeration Space
- Experimental Space
- Performance Space
Each space embodies a unique form and function, representing a distinct stage in the process of community and cultural exchange.
Next project | Lotus
Ngẩng đầu nghe gió hát,
Ho Viet Vinh
Tắm mát mạch nguồn khơi,
Chơi vơi miền êm ả,
Nghiêng ngã một đời không?
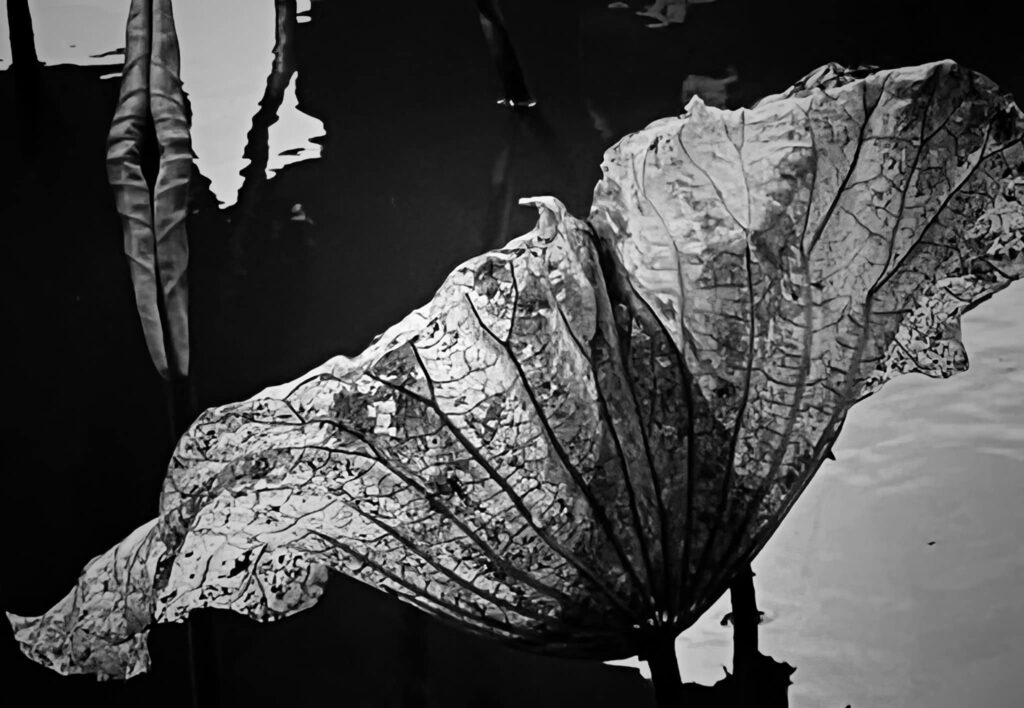
Next project | A Dialogue Between Humanity and Nature Through the Duo Exhibition “Biophilia and Naturalis”
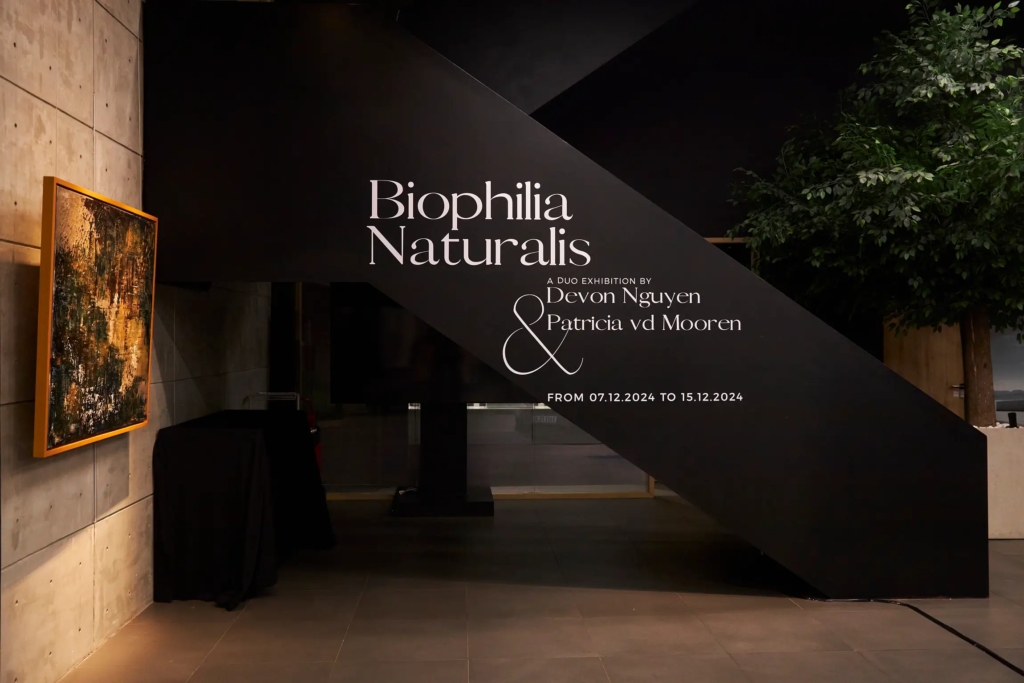
Source: saigoneer.com
Amid the chaos of modern life and urban development, where humans are in constant, fast motion, nature is an important element to remind ourselves of and return to. In this duo exhibition by Patricia vd Moreen and Devon Nguyen, we find ourselves stepping into another world filled with harmony between humanity and nature.
“Biophilia and Naturalis” features the most recent works by two unique artists. Works of oil paintings and ceramics call to mind living entities glowing in the darkened space and reveal the connection between humanity and nature. While Patricia’s works highlight the concept of Naturalism, Devon’s works speak for the concept of Bipholia, which emphasises the harmony between humans and nature.
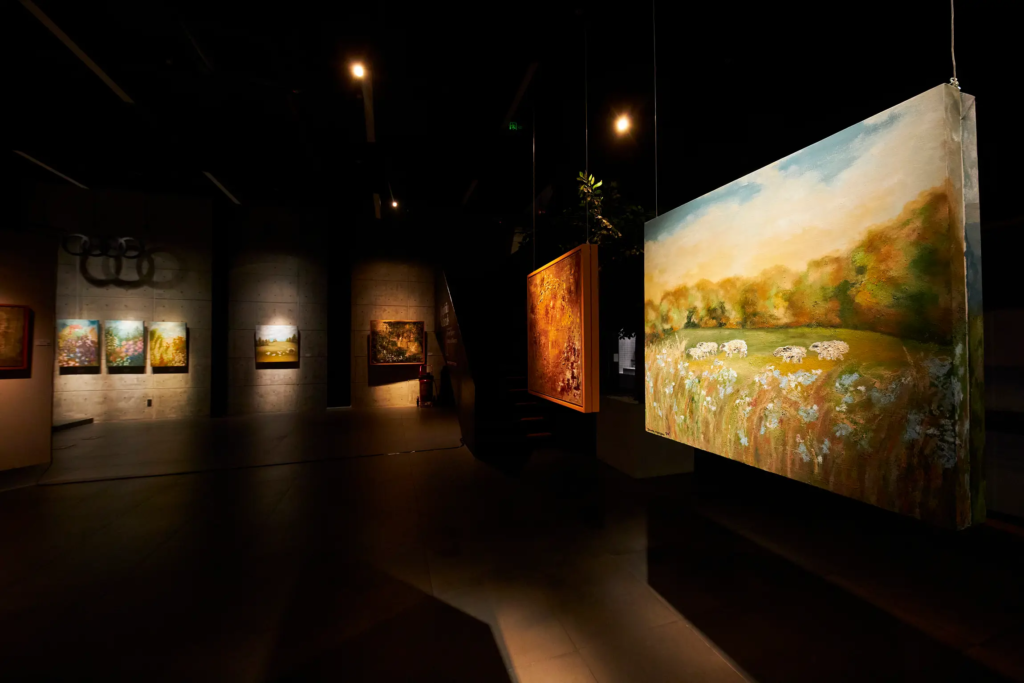
Source: saigoneer.com
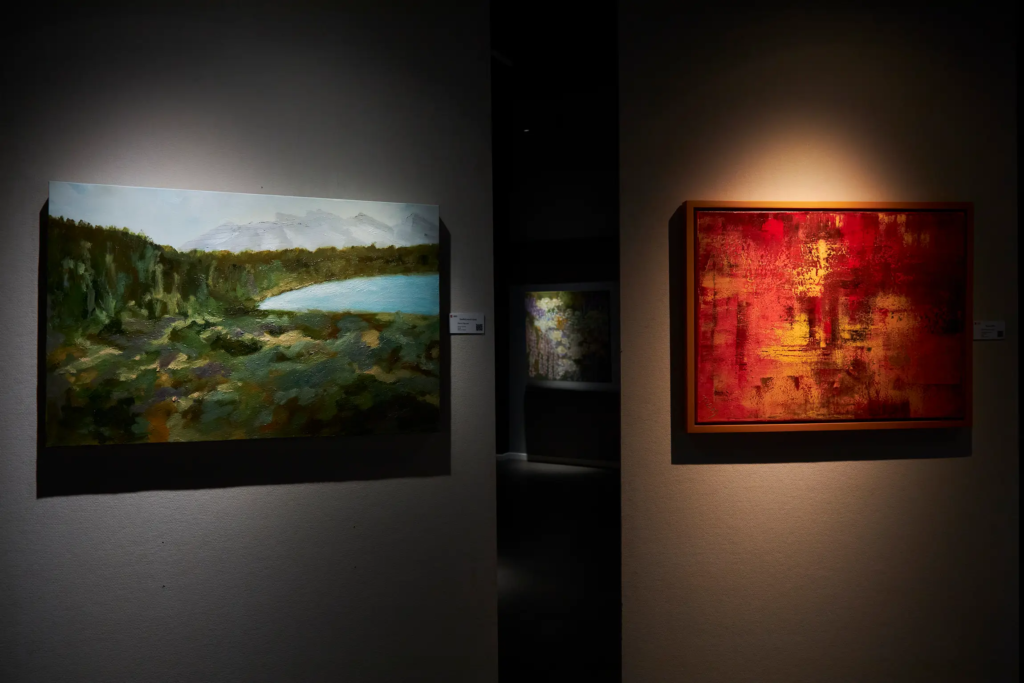
Source: saigoneer.com
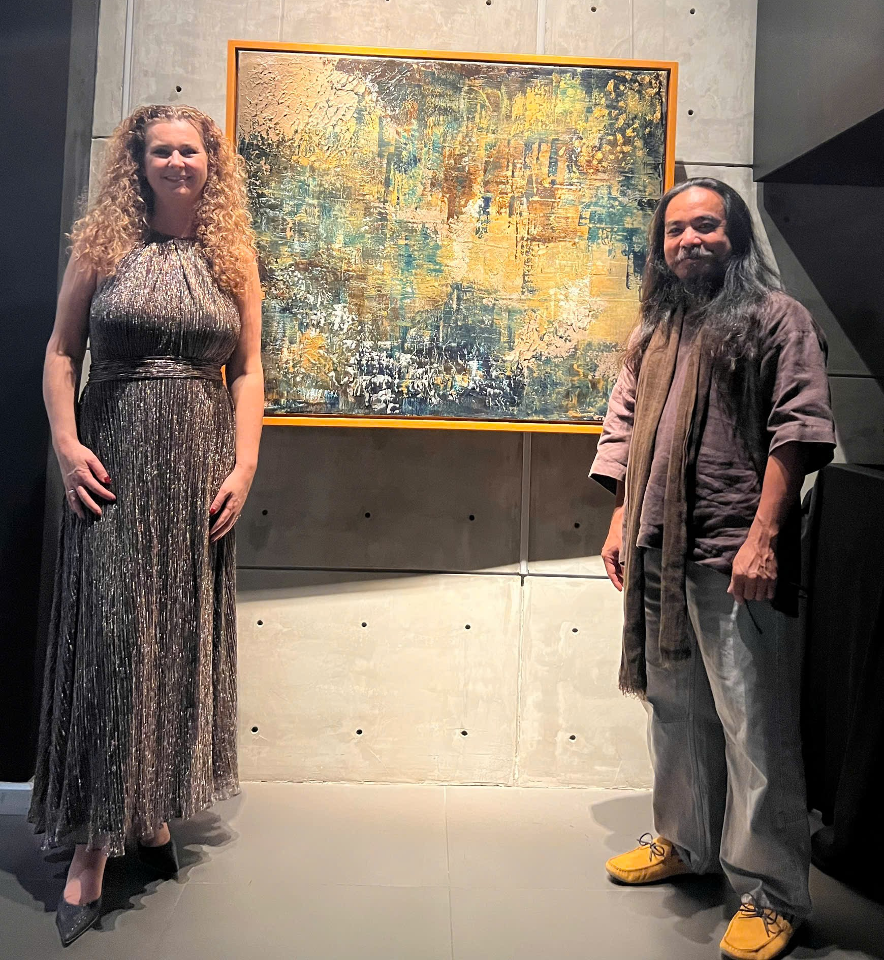
To read the full article by Saigoneer, please click on this link.
Next project | INVISIBLE
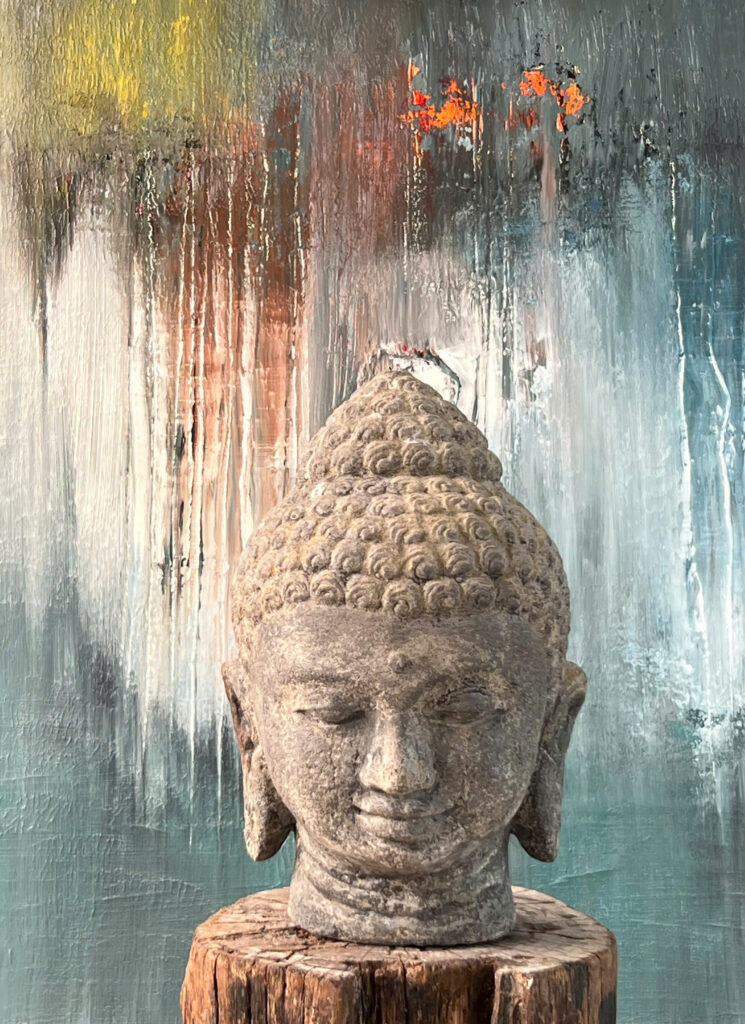
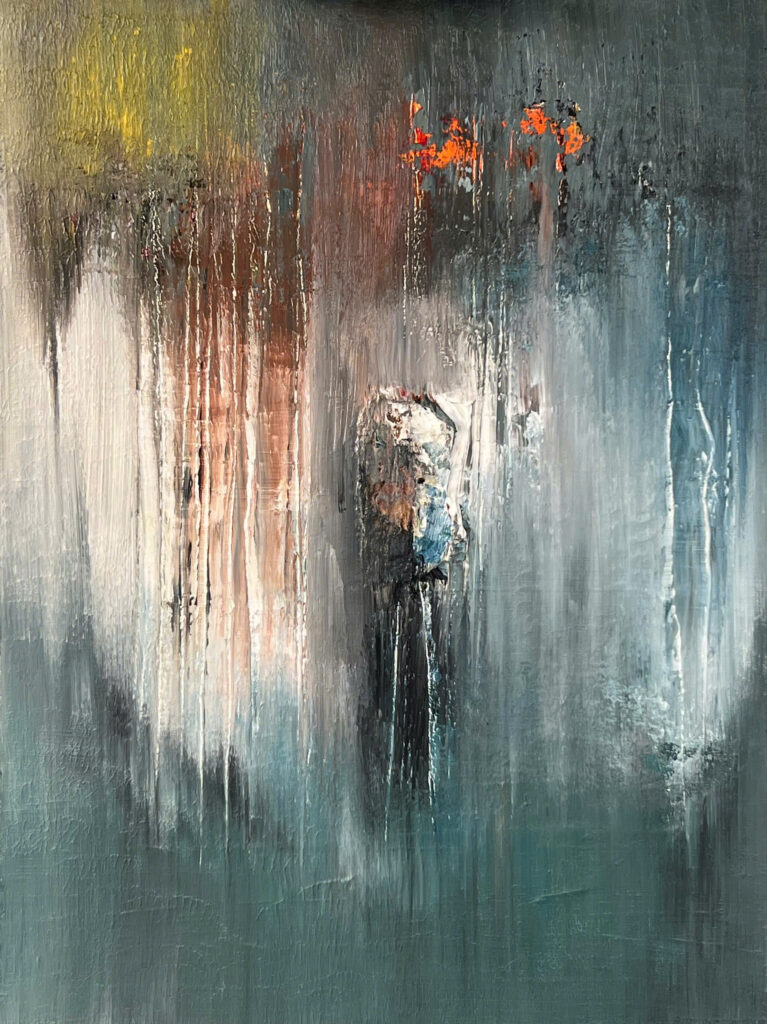
Invisible, Vinhho, Acrylic on canvas, 60×80, Maison de Corail, 2024
The overlapping layers of color create emotional and material depth, symbolizing disintegration and rebirth. The contrast between light and darkness, emphasizes the struggle between hope and suffering, opening up an abstract space rich in philosophical reflections on existence and history.
Next project | CỔ RÊU
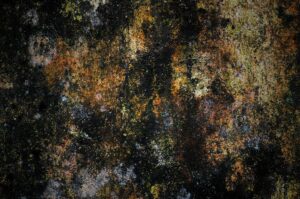
Cổ rêu phủ kín một đền đài, như một tấm thảm thời gian lặng lẽ trải dài trên bức tường cổ kính của Cố đô Huế. Những lớp rêu mỏng manh, nhưng kiên cường, bám chặt trên bề mặt xù xì của chất liệu: tựa như những ký ức xa xưa vẫn còn lưu lại, không thể phai nhòa theo năm tháng.
Trong ánh sáng mờ ảo của buổi chiều tà, màu xanh của cổ rêu trở nên lung linh hơn, như những viên ngọc bích nhỏ bé, lấp lánh giữa không gian yên tĩnh. Những đường vân của rêu, như những nét vẽ tinh tế của một họa sĩ tài hoa: tạo nên một bức tranh thiên nhiên sống động, đầy cảm hứng.
Mỗi không gian cổ rêu là một câu chuyện, một mảnh ghép của quá khứ, gợi nhớ về những ngày tháng vàng son của triều đại xưa. Đôi khi, một cơn gió nhẹ thổi qua, làm rêu lay động, như những dòng chữ cổ xưa đang thì thầm kể lại những bí mật của thời gian.
Cổ rêu tại Cố đô Huế không chỉ là một phần của cảnh quan, mà còn là biểu tượng của sự trường tồn, của vẻ đẹp giản dị nhưng sâu lắng, khiến lòng người không khỏi bồi hồi, xao xuyến mỗi khi bước ngang qua nó.
Kiến trúc sư Hồ Viết Vinh, Huế. 2025
Next project | Ru
Ru
Ru đời mấy giấc chiêm bao,
Xôn xao như gió ngã nhào bờ mê,
Ru quê cho tỏ đường về,
Tỉ tê câu chuyện bờ đê mái đình,
Ru mình chỉ mấy lời kinh,
Tâm minh hồn triết thanh hình sắc tao.
Lullaby
Lull life’s dreams in fleeting flight,
Stirred like winds tumbling on enchanted dikes,
Lull the homeland, reveal the path home,
Whisper tales by riverbanks and village halls,
Lull the self with sacred dharmas,
Enlightened soul, wisdom’s grace in form and rhyme.
Ho Viet Vinh 250412
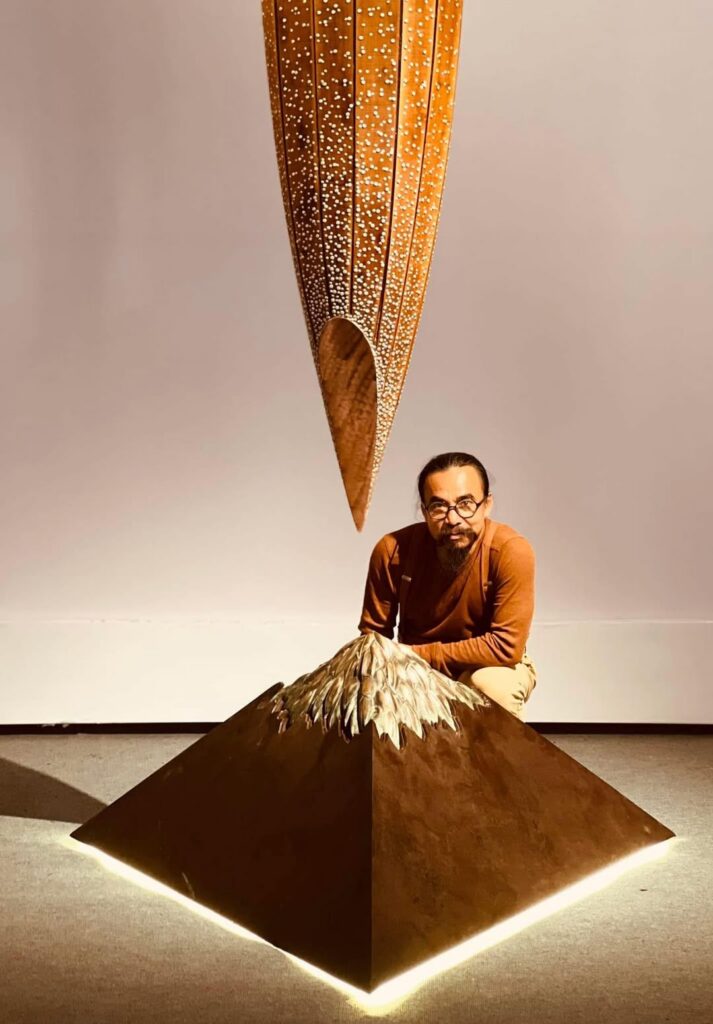
Next project | Lời khuyên cho các Kiến trúc sư trẻ
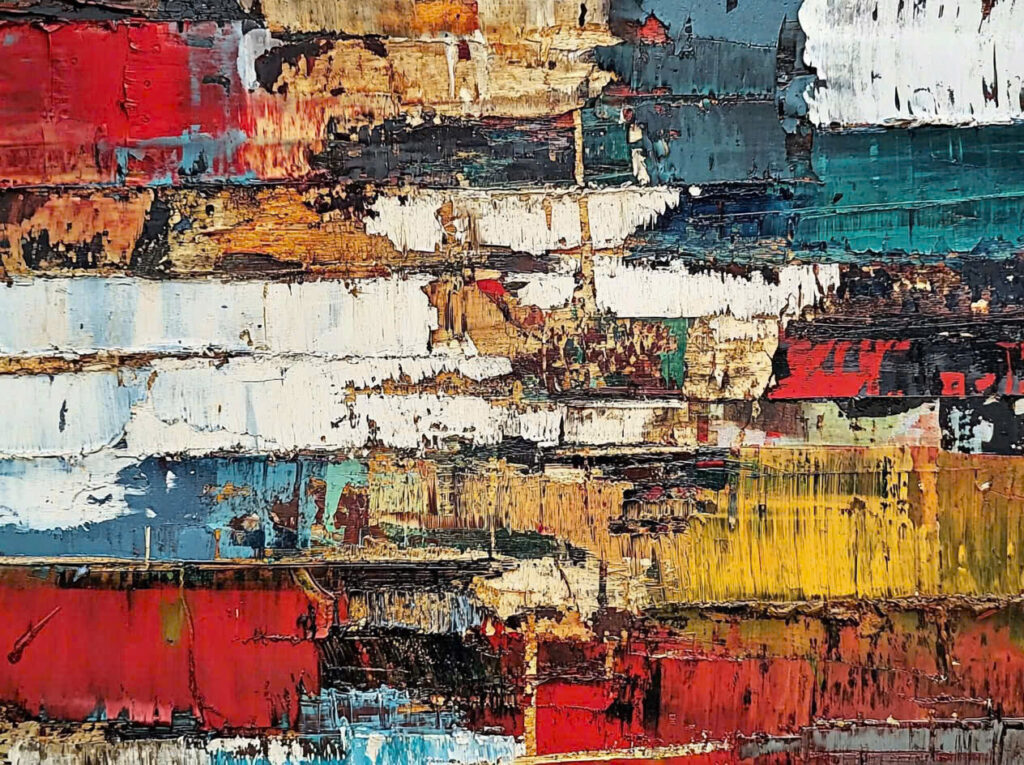
“Kiến trúc sư cần phát triển khả năng suy nghĩ sáng tạo, đột phá các giới hạn thông thường mà AI có thể khó bắt chước. Các ý tưởng độc đáo, cảm xúc sâu sắc và nghệ thuật trừu tượng luôn khó được mô phỏng bởi AI, vì chúng phụ thuộc nhiều vào trải nghiệm sống và hiểu biết văn hóa của con người.” – KTS Hồ Viết Vinh
Next project | Talkshow SẮC MƯA
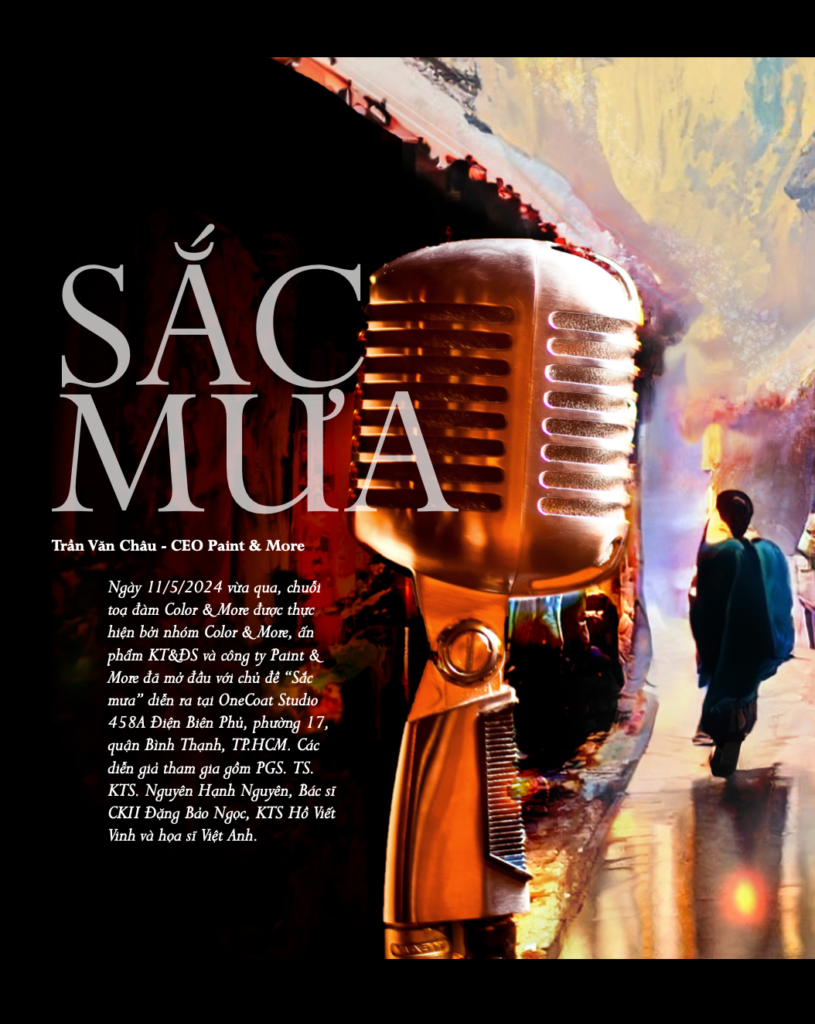
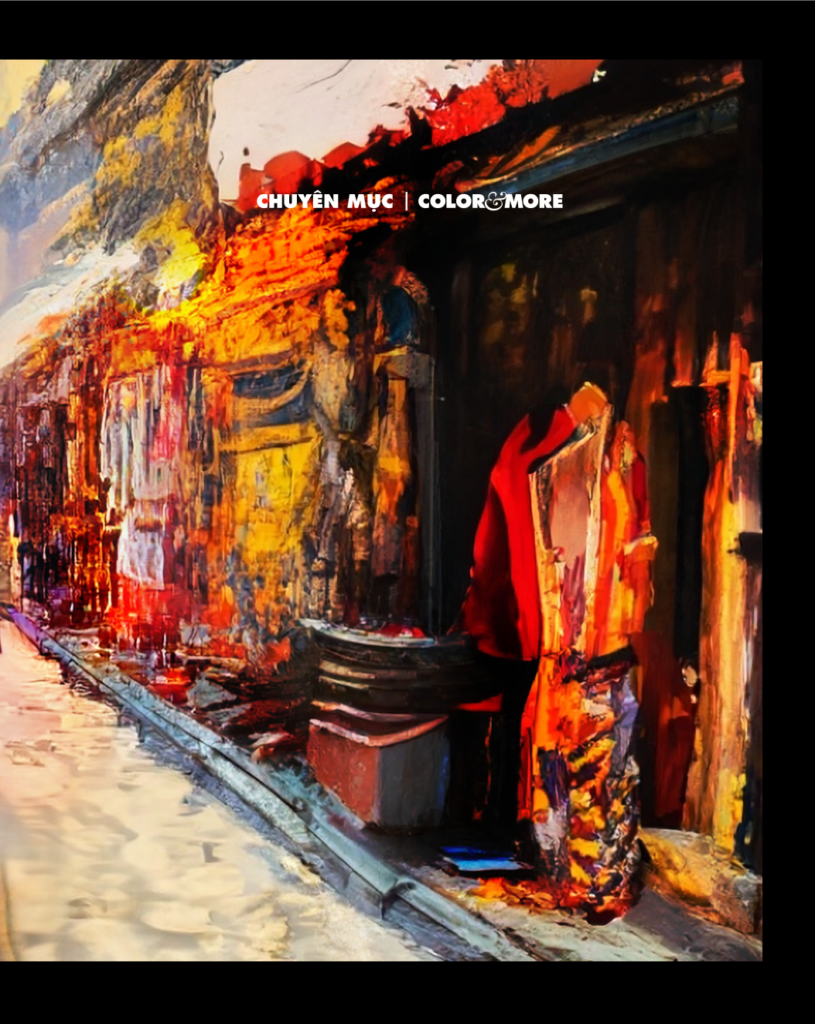
Có nơi nào trong ta chưa hề có mưa! Mưa là một cái cớ để yêu nhau, để nhìn về những hoài niệm và cảm xúc. Talkshow Sắc mưa là giọt cảm xúc rơi vào chính bản thân, để gột rửa, để dẫn lối ta chầm chậm cảm nhận cuộc sống. Thông qua chia sẻ của các diễn giả với góc nhìn kiến trúc, văn thơ, nhạc và họa. Để nhìn ngắm một “chiếc tôi” đáng yêu thông qua tọa đàm này, ta cho mình một trải nghiệm mới, một cảm nhận tâm tính của mưa, và đôi khi là của chính mình…
Ngày 11/5/2024 vừa qua, chuỗi toạ đàm Color & More được thực hiện bởi nhóm Color & More, ấn phẩm KT&ĐS và công ty Paint & More đã mở đầu với chủ đề “Sắc mưa” diễn ra tại OneCoat Studio 458A Điện Biên Phủ, phường 17, quận Bình Thạnh, TP.HCM. Các diễn giả tham gia gồm PGS. TS. KTS. Nguyên Hạnh Nguyên, Bác sĩ CKII Đặng Bảo Ngọc, KTS Hồ Viết Vinh và họa sĩ Việt Anh.
Mời xem Talkshow Sắc mưa qua các nội dung bên dưới:
Next project | Angel
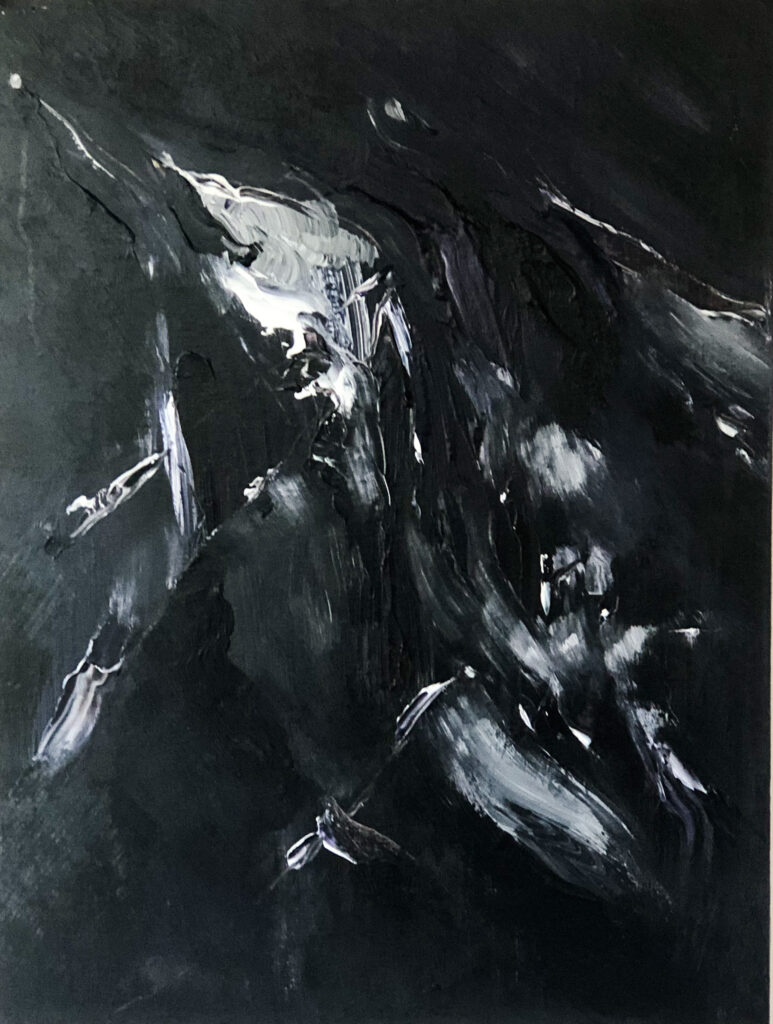
Angel.
Ho Viet Vinh
The powerful little angels are flying freely in the world of perfection. Each angel represents each characteristic of the ego, breaking free from bondage, being free and enjoying the triumphant moments of the long journey to eliminate the ego.
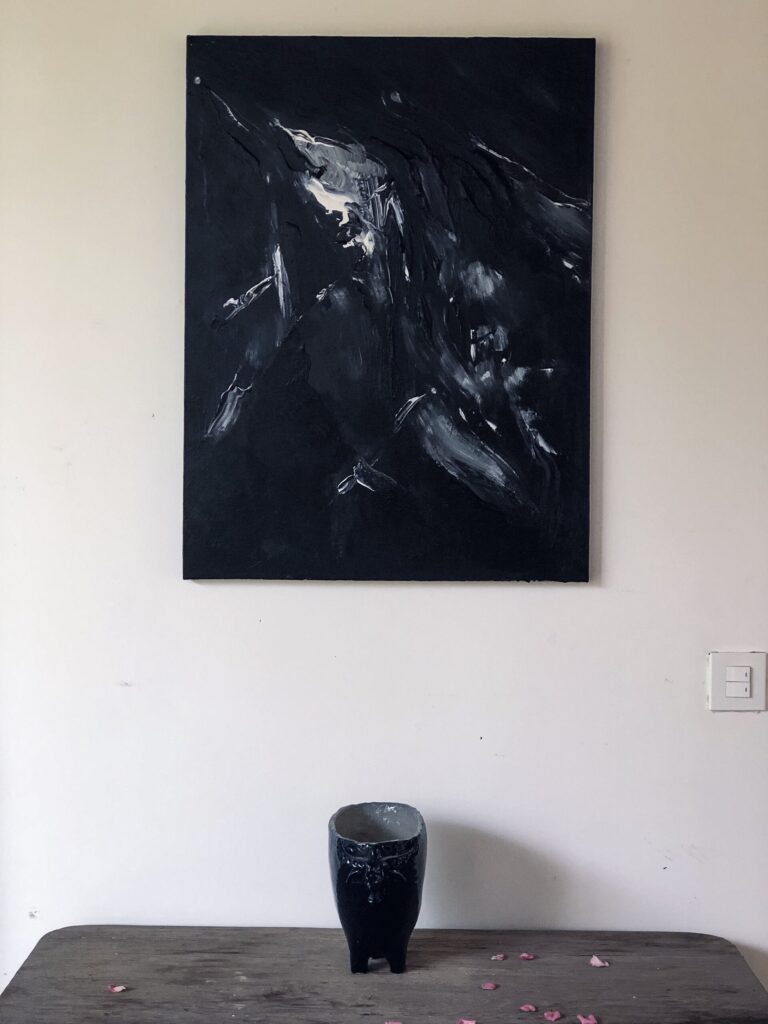
Description
Exucuted in April 2020.
Style
Lyrical Abstract
Technique
Acrylic on Canvas
Dimension
60W x 80H x 2D cm
The authenticity of this work has been confirmed by HVV Architect &Partners. A certificate of authenticity maybe delivered by the Company upon request to the buyer.
Vinhho Biography
Ho Viet Vinh is a Vietnamese architect who graduated with a Bachelor of Architecture degree in 1995 from the University of Architecture Ho Chi Minh City, Vietnam, where he received an award for creative design in his final year. He is a Registered Architect in Vietnam, a Registered Urban Planner in Ho Chi Minh City, and a member of the Association of Architects and Urban Planners of Vietnam.
Vinh’s career began in 1995 with participation in several design competitions in Ho Chi Minh City. That same year, he became a lecturer in the Urban Planning Department at the University of Architecture.
In 1998, he won second prize in the international competition organized by the Summer Workshop of Cergy-Pontoise, France, with the theme “Ho Chi Minh City and the Saigon River.”
In 2005, he was awarded a special prize in another international competition by the Summer Workshop of Cergy-Pontoise, France, for his project “Can Gio Emotional City.”
In 2010, he participated in the U.S. International Visitor Leadership Program (IVLP) focusing on Sustainable Urban Planning.
In 2015, Vinh was selected by the Lebadang Creative Foundation to design the Lebadang Memory Space Museum in Hue. During this time, he also became the Director of the Fund.
Next project | Cold mountain
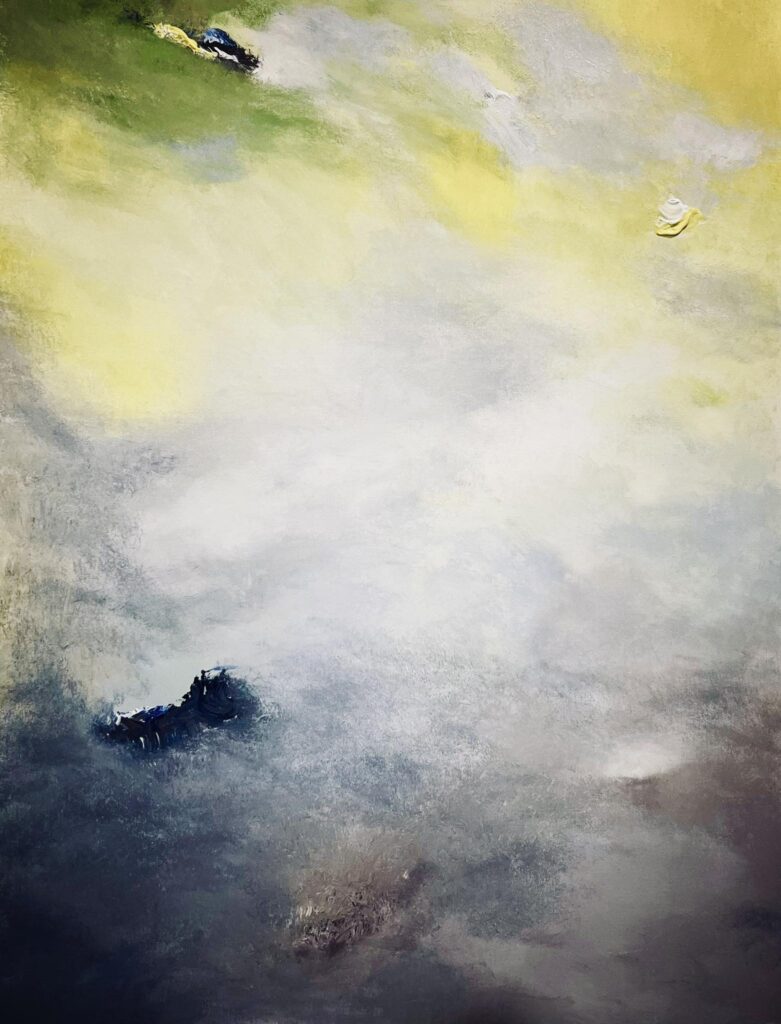
Mây khua bóng nước
hoen màu tóc,
Núi đội phong sương
rát lạnh người.
Clouds tarnish water’s mirror.
hair’s hue turns pale,
Mountains wear frost and gale
a piercing chill prevails.
Ho Viet Vinh 251025