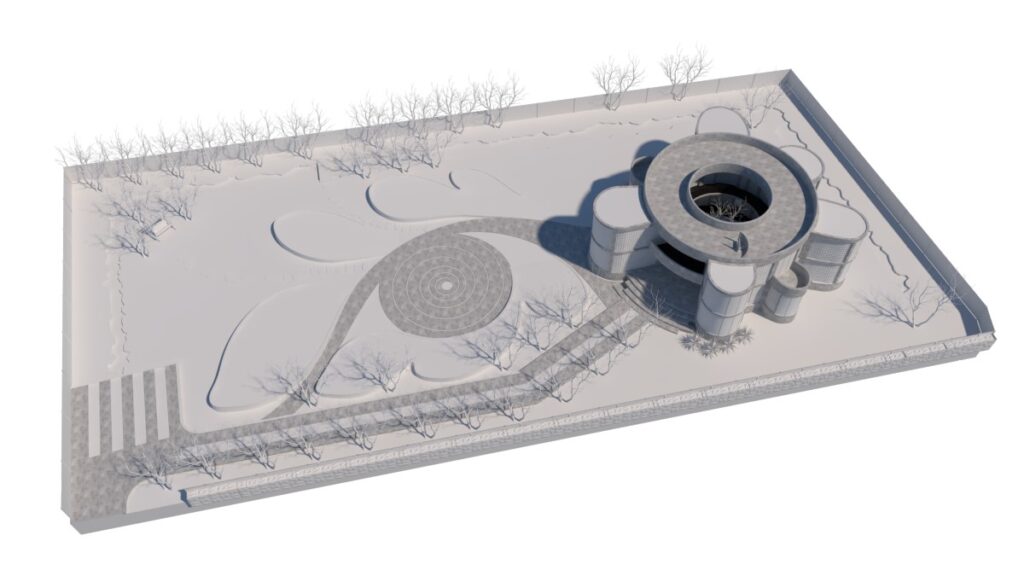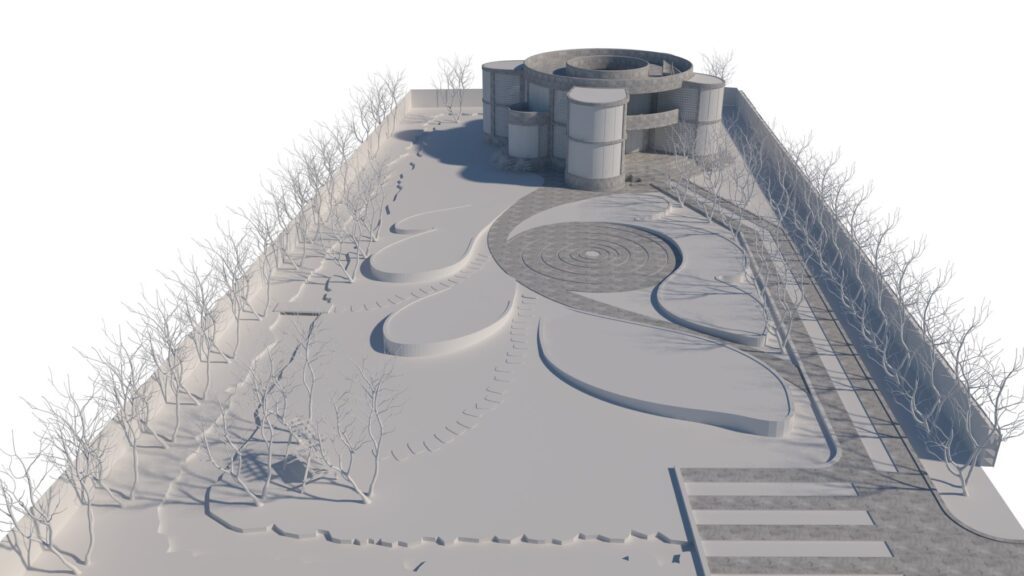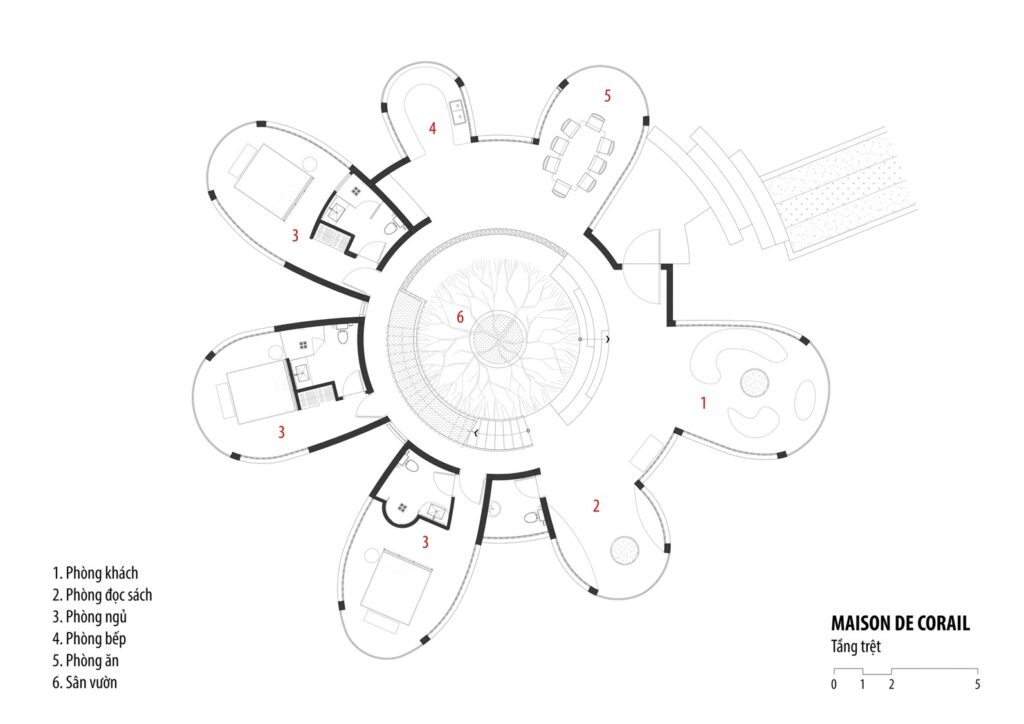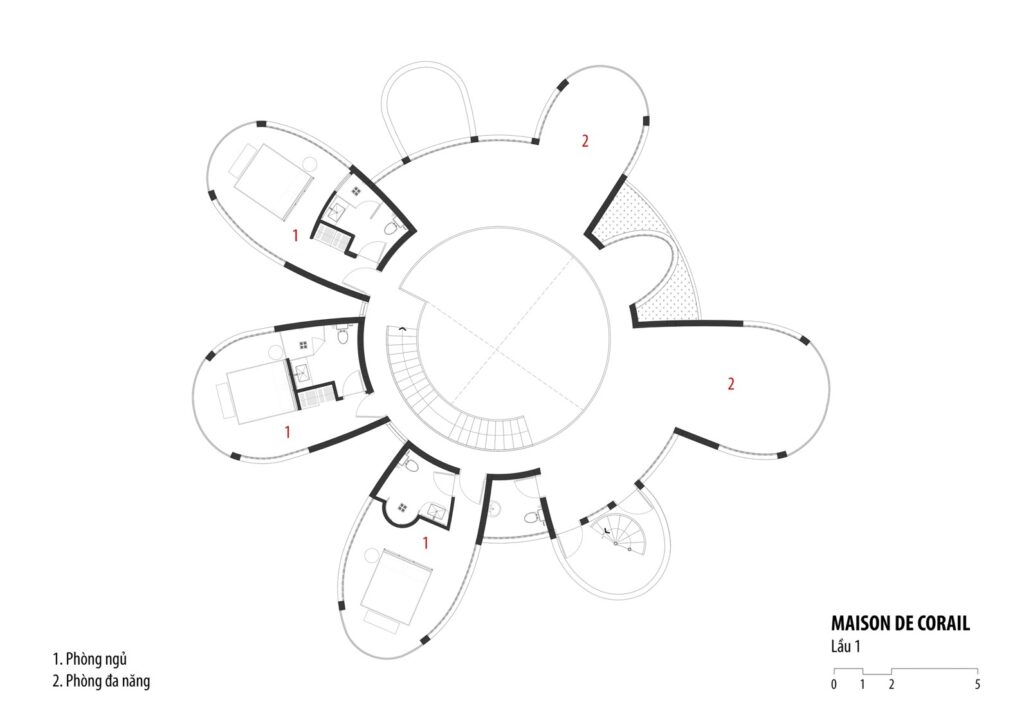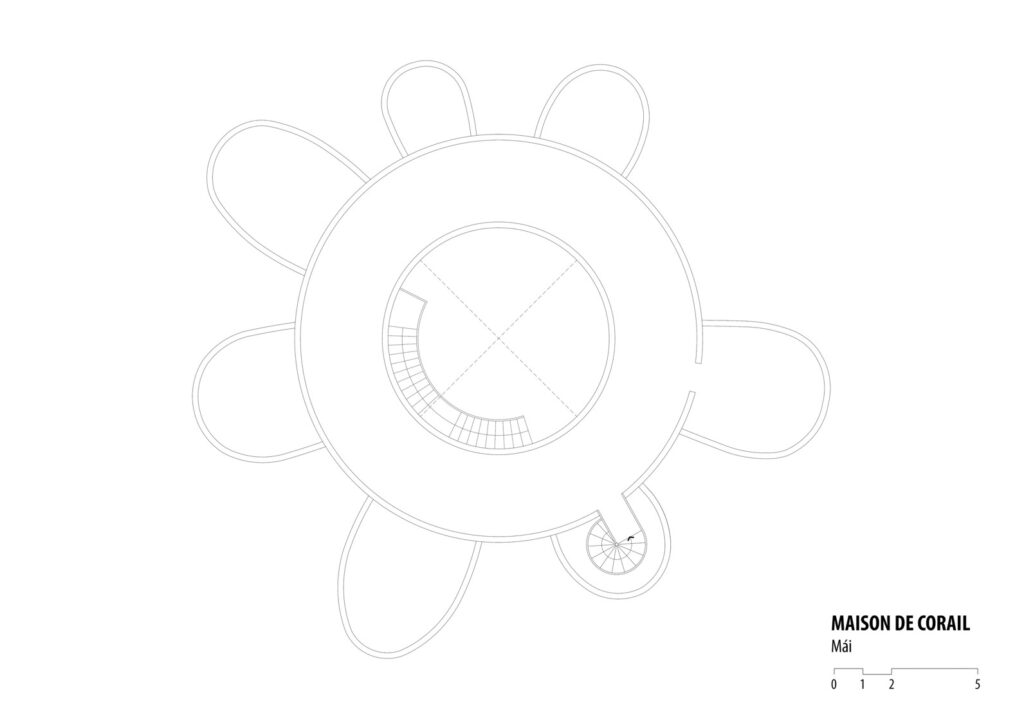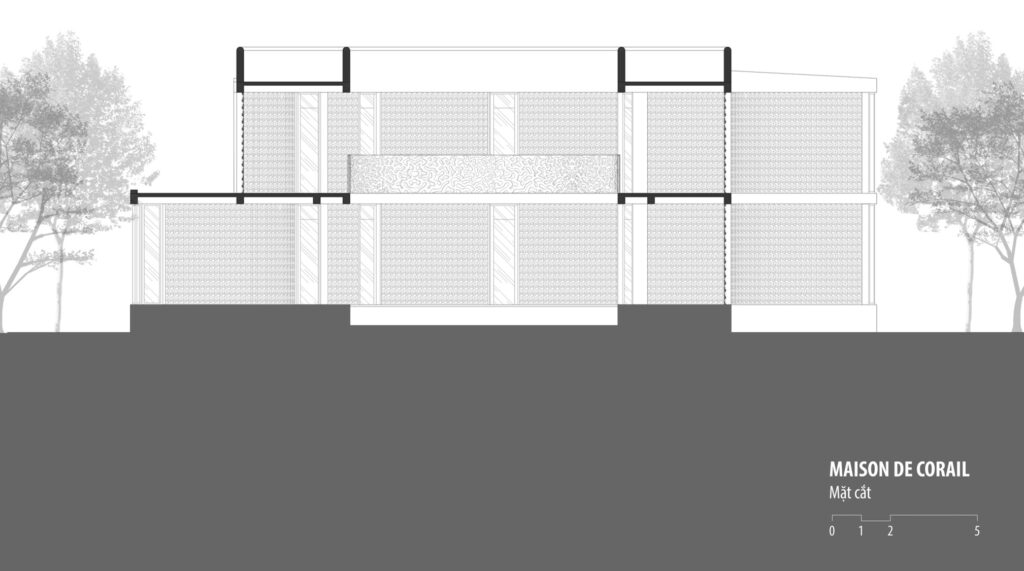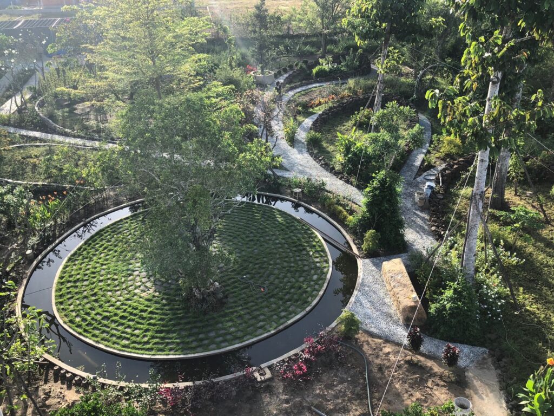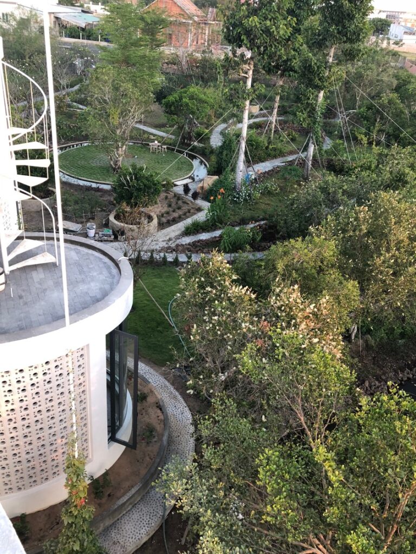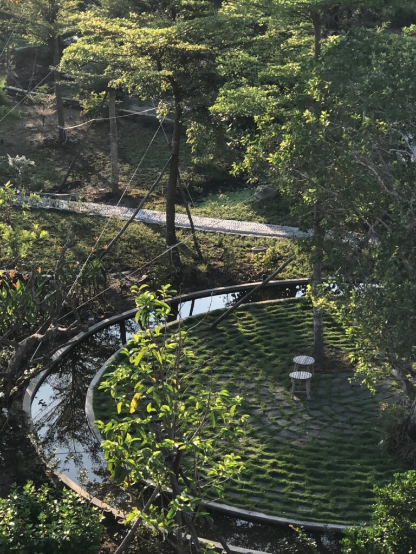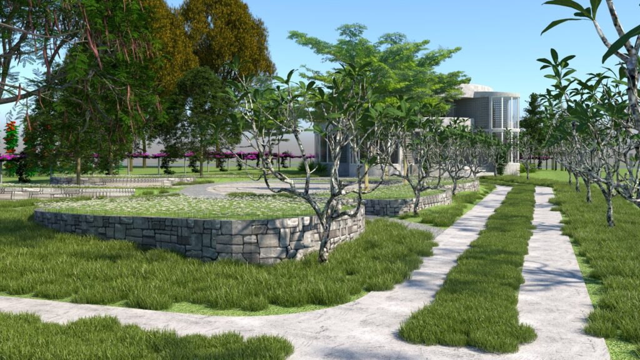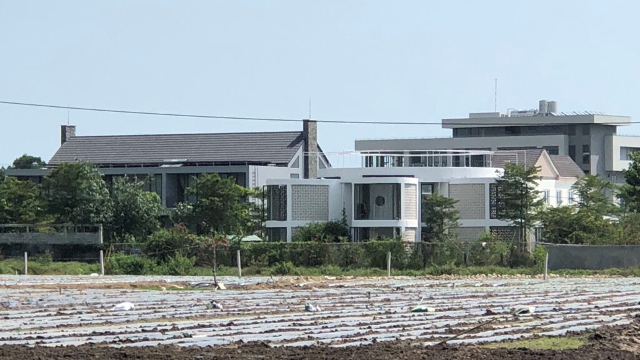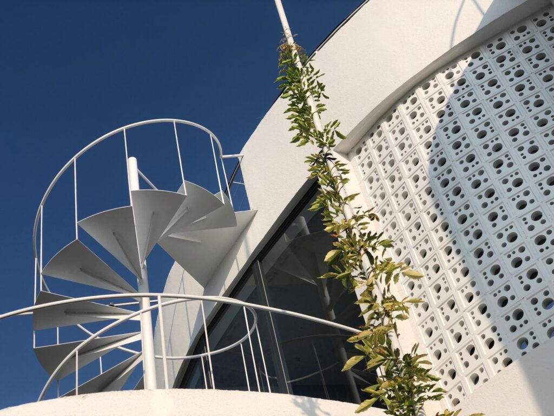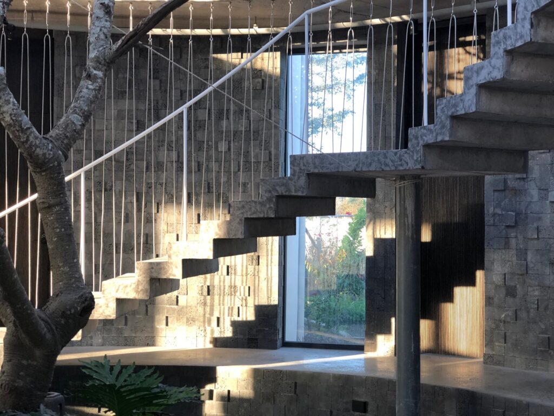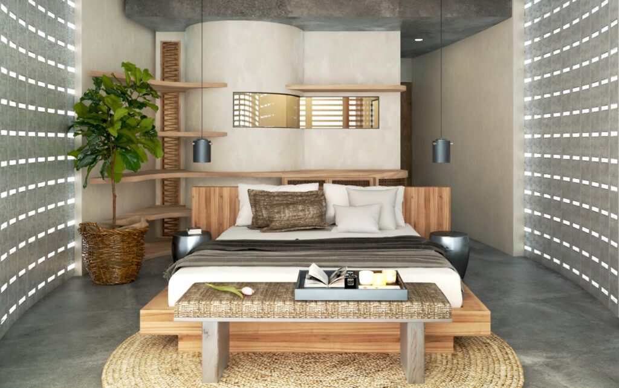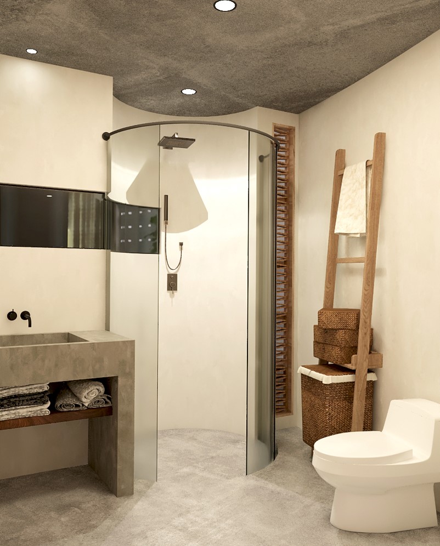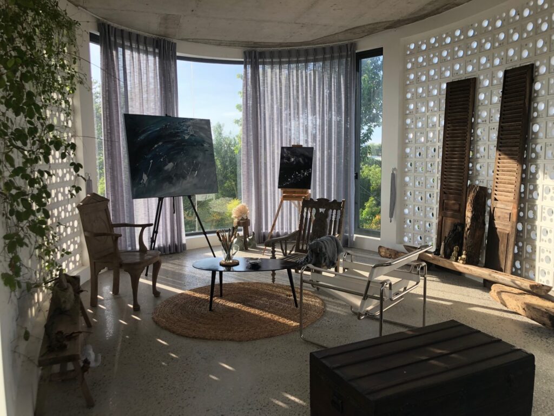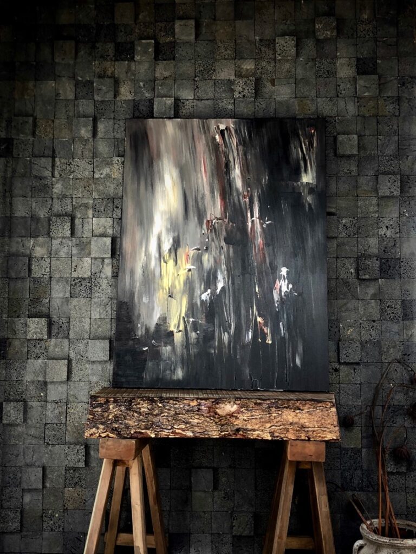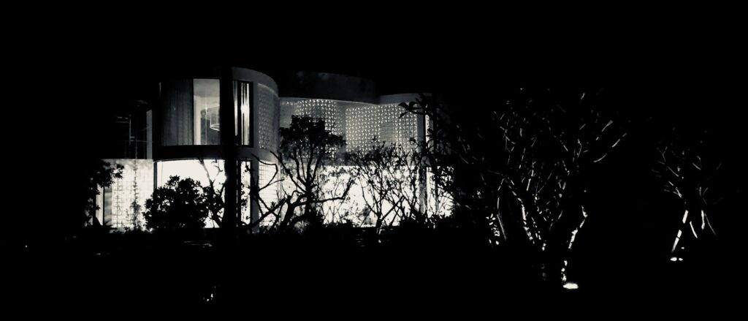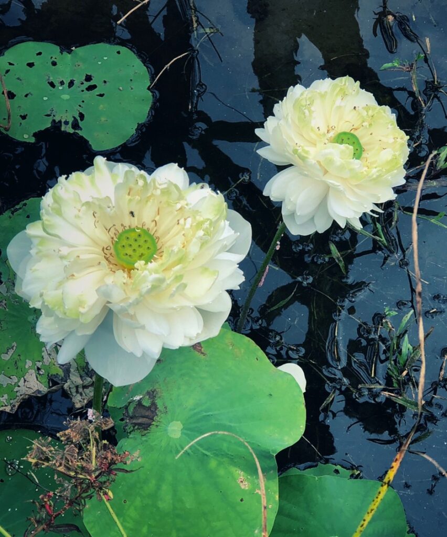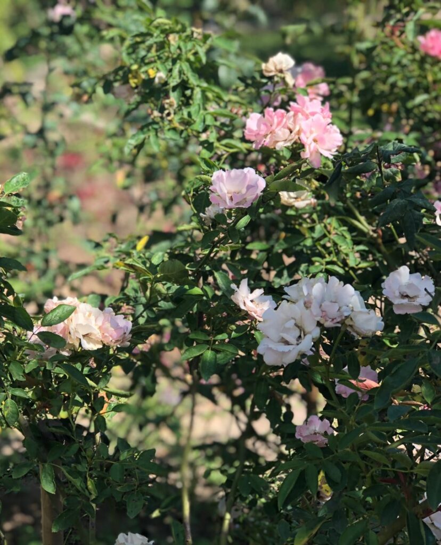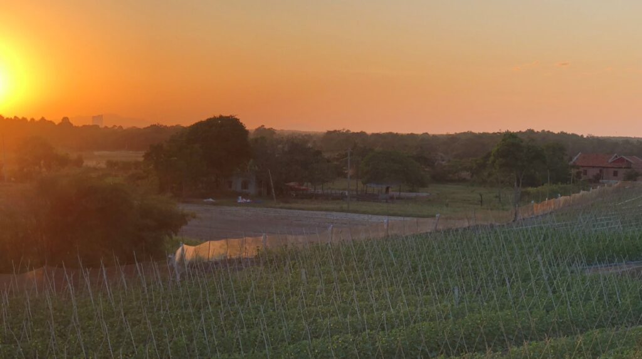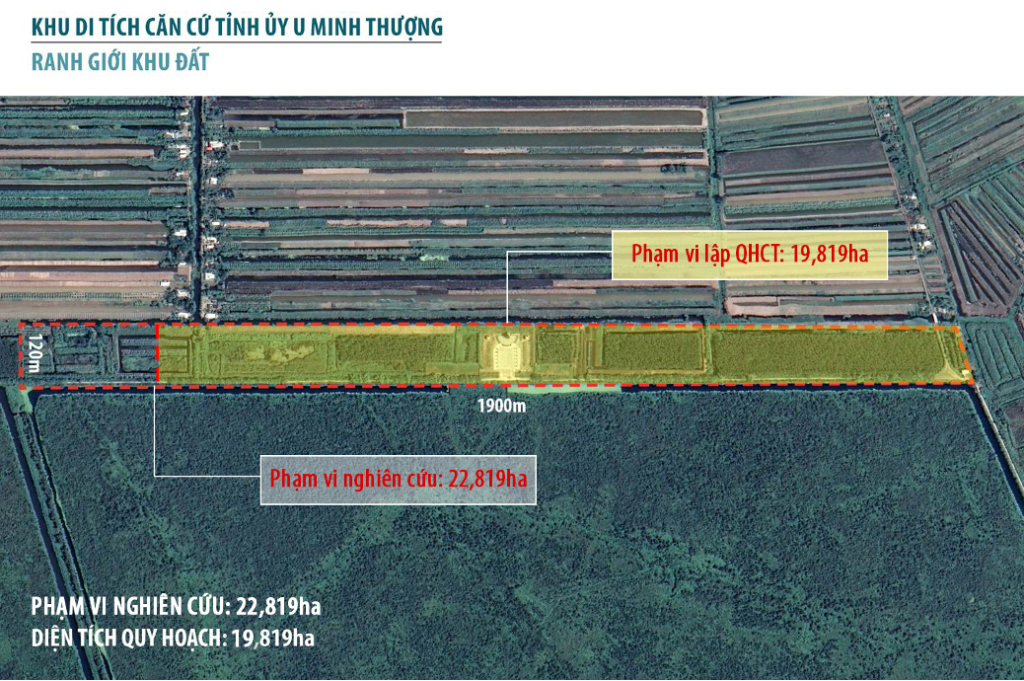
Project:
U Minh Thuong National Forest Ecological Experience Area
Location:
U Minh Thuong district, Kien Giang province
Area:
19,819 hectares
Services:
Urban planning, Architecture, Interior
Status:
Approved the detailed planning project at scale 1/500, 2019
Approved the project investment for the construction, 2020
Under construction
Team:
HVV architect and partners – CREA
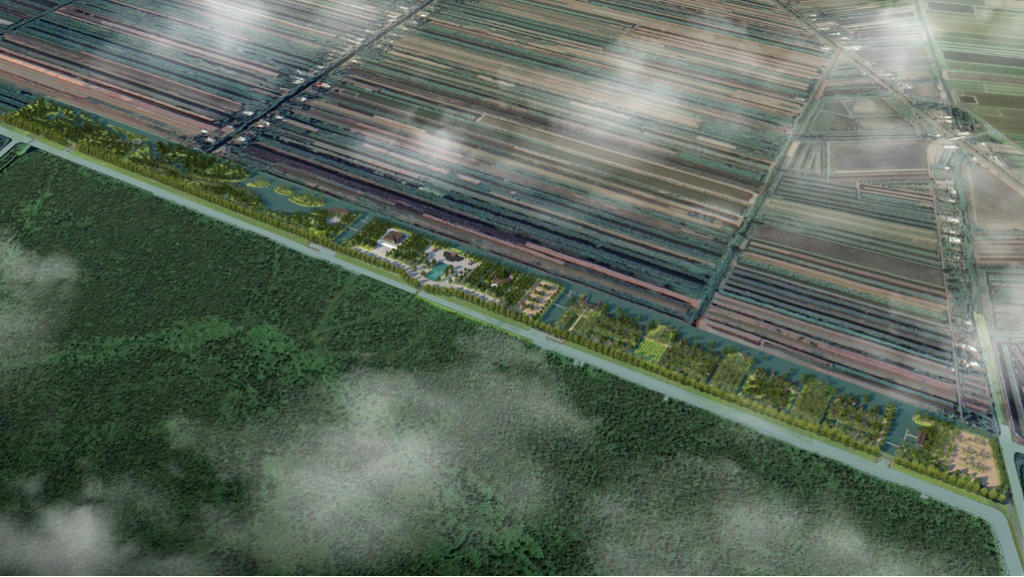
Characteristics
This is the former Provincial Party Committee Headquarter during the anti-American war, aimed at educating younger generations about revolutionary traditions and honoring the ecological and aesthetic values of U Minh Thuong National Forest in Kien Giang Province.
Design Principles
- Respect the existing landscape characteristics while creating diverse spatial arrangements to accommodate the various functions of the overall project.
- Inherit the cultural heritage values of Southern Vietnam through the development of a resort area that harmonizes local cultural elements with the natural landscape.
- Ensure vibrancy throughout the overall spatial design, maintaining solemnity in the central area while providing privacy and seclusion for functional areas such as eco-experience resorts, recreational areas, and spaces for outdoor activities reflecting Southern Vietnamese lifestyles.
- Protect the environmental landscape by preserving the existing ecological scenery, employing on-site earthworks, and utilizing local materials.



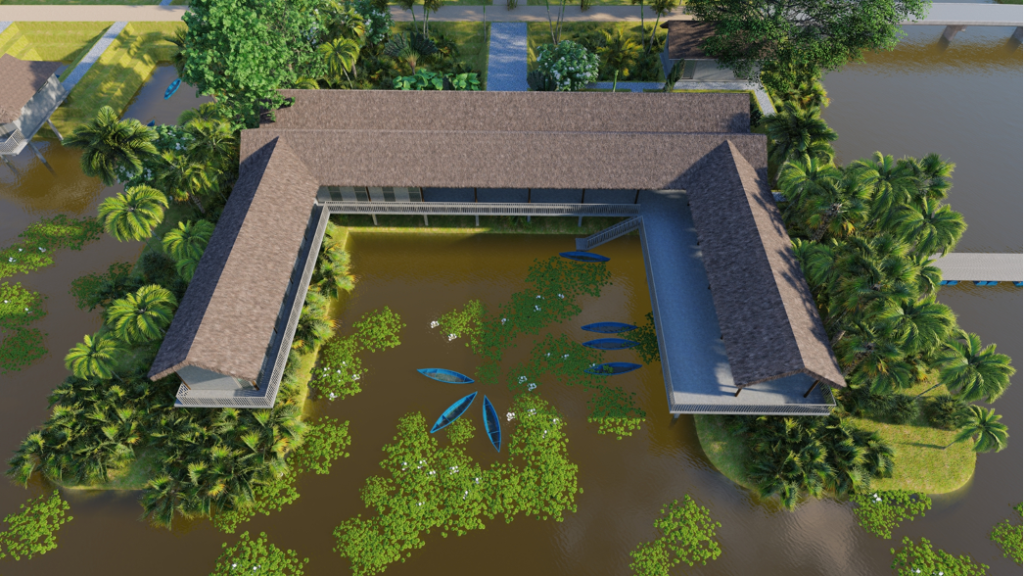


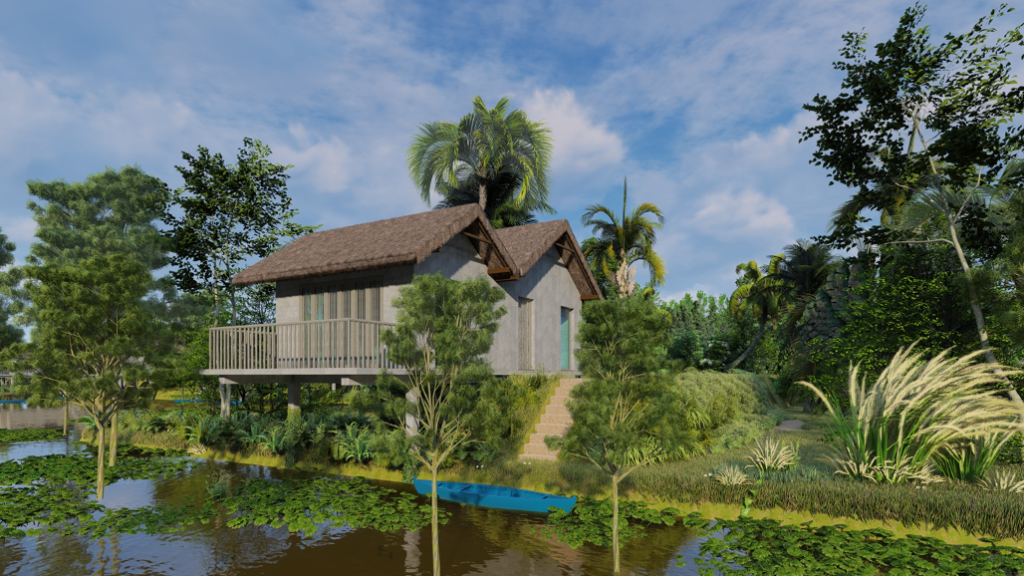
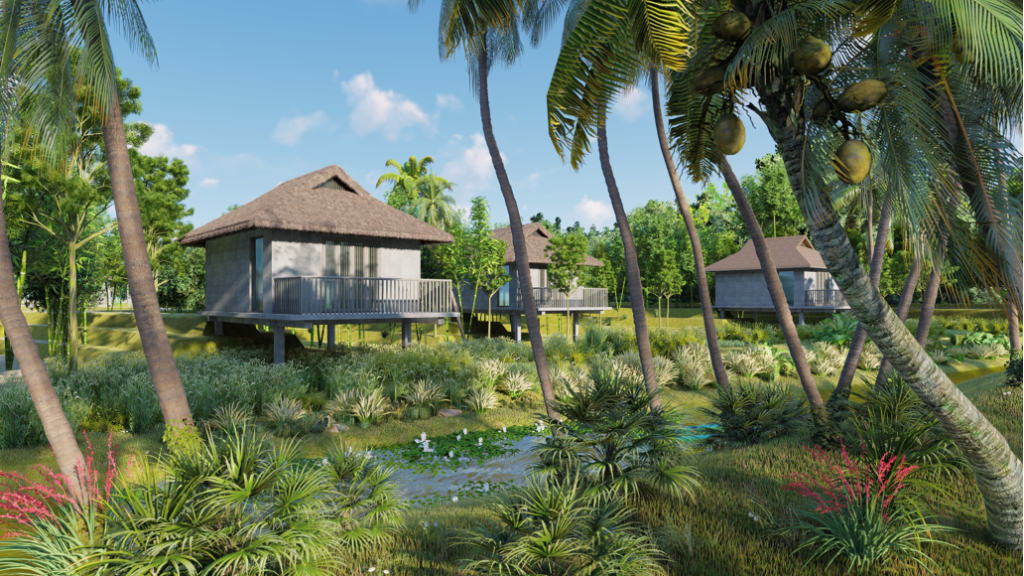
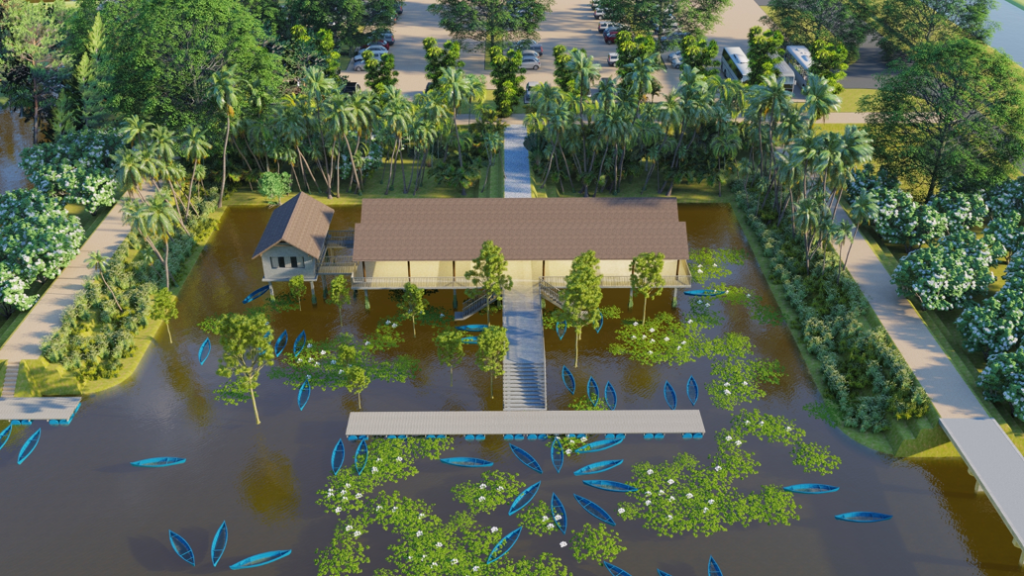



Next project | Frank O Gehry (1929-2025)
“Artists dismiss me as an architect, so I am not in their box, and architects dismiss me as an artist, so I’m not in their box. I don’t know whose box I’m in, and I don’t really care.”
Frank O Gehry
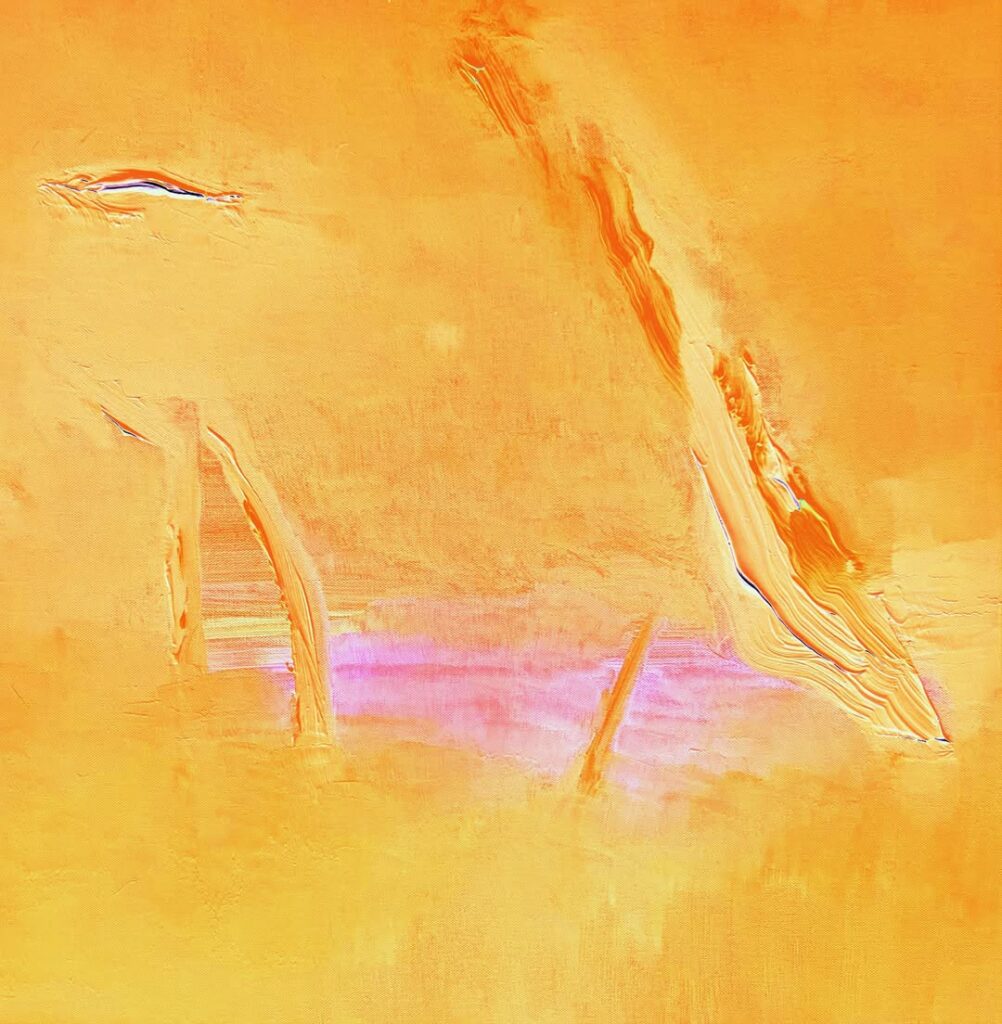
Vinhho, Acrylic on canvas, 100x100cm, Maison d’Art, 2025
Next project | The Ideas competition for Thu Thiem Master Plan

The Concept for the Thu Thiem Master Plan envisions a lush peninsula of trees and waterways. Its urban spatial morphology is designed to achieve a balanced scale, harmonizing with the existing urban fabric. The central square is seamlessly connected by canals, directing water flows through the wetland forest. Along the banks of the Saigon River, open parks create a buffer that bridges the high-density urban spaces on the river’s west side.
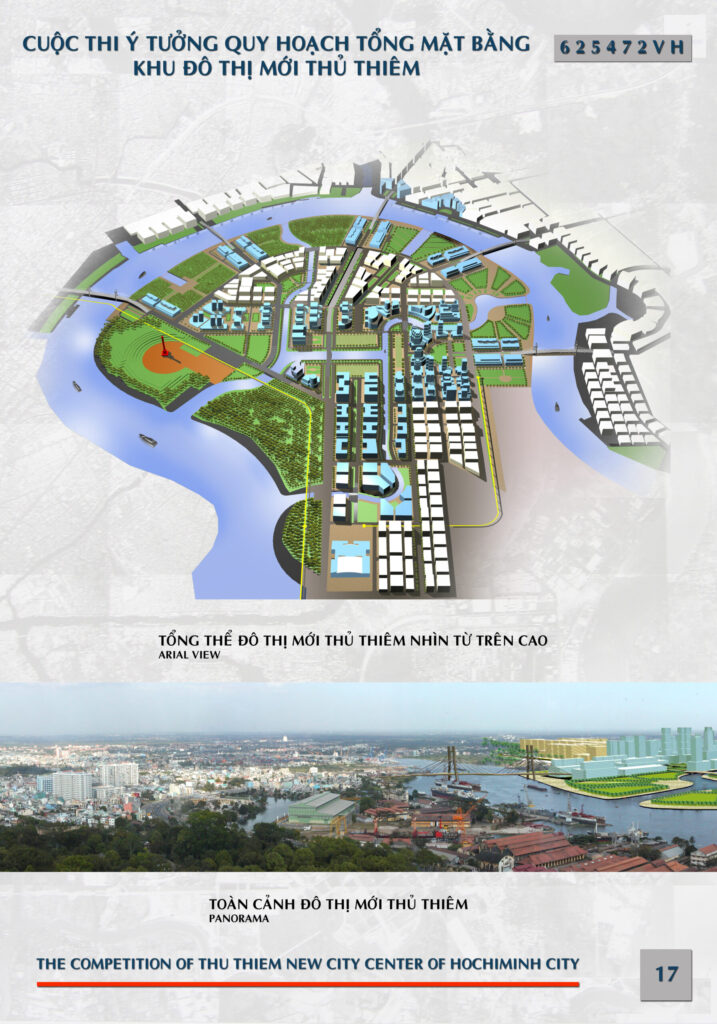
The master plan for the Thu Thiem New Urban Center triumphed over 29 competing proposals (14 international and 15 Vietnamese) to earn high acclaim. The selected plan, originally proposed by SASAKI Inc., incorporated additional ideas during the detailed planning stage.
The selection committee, comprising renowned domestic and international urban experts, included figures such as Professor John Lang from New South Wales, Professor William S.W. Lim from Singapore, Professor Nguyen The Ba, and Professor Nguyen Manh Thu.
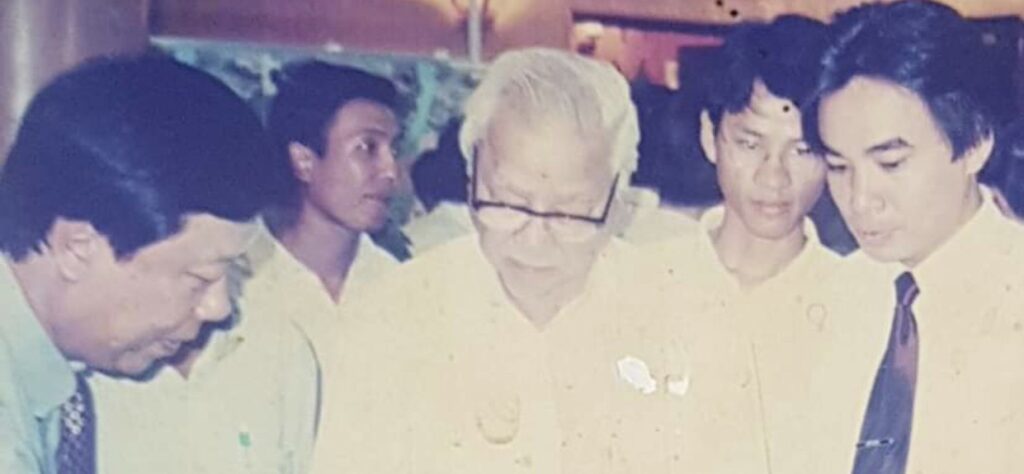
Type
Urban Planning
Year
2003
Area
730 hectares
Location
District 2, Ho Chi Minh City
Team
Professor Nguyen Trong Hoa
Master of Urban plannning Ho Viet Vinh
Next project | Waterscape
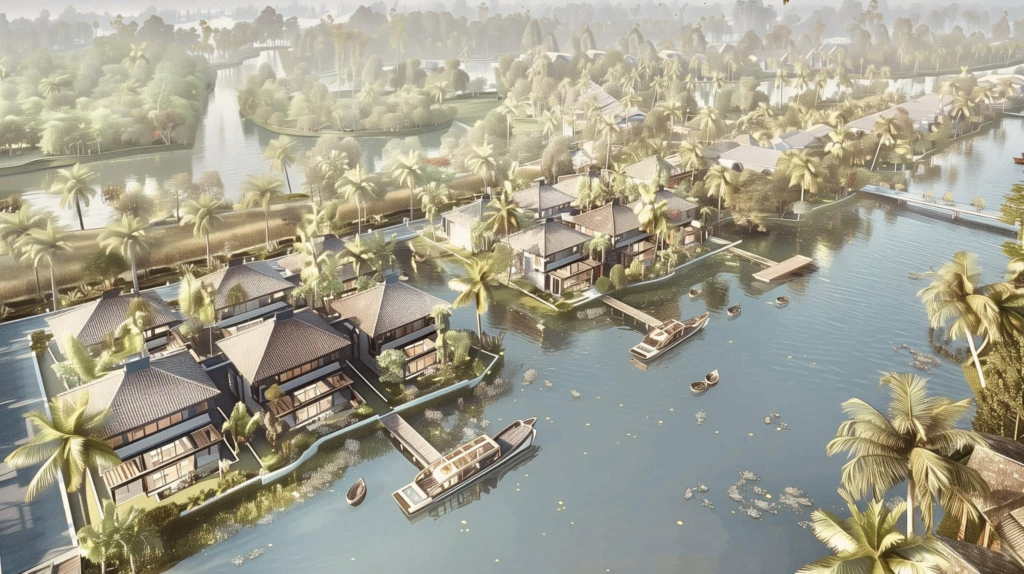
The waterscape of the living complex in the Mekong Delta beautifully embodies the harmony between architecture and nature. Drawing inspiration from the region’s rich waterway traditions, the design integrates fluid forms and organic materials that reflect the surrounding landscapes. The layout, with its interconnected waterways and lush greenery, fosters a sense of tranquility and connection to the environment. Each villa, positioned to maximize views of the water, invites natural light and breezes, enhancing the sensory experience. This approach not only celebrates local culture but also promotes sustainable living, making the project a poignant example of emotional architecture in contemporary design.
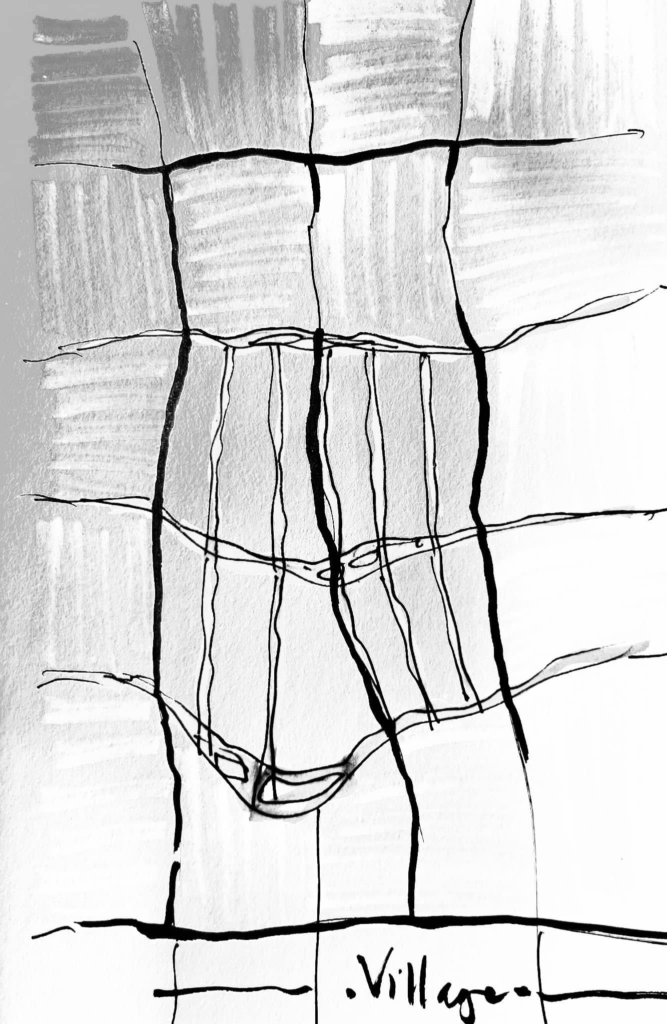
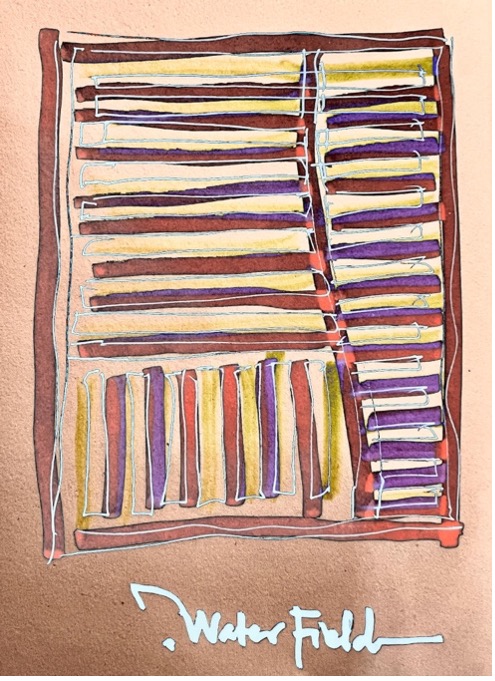
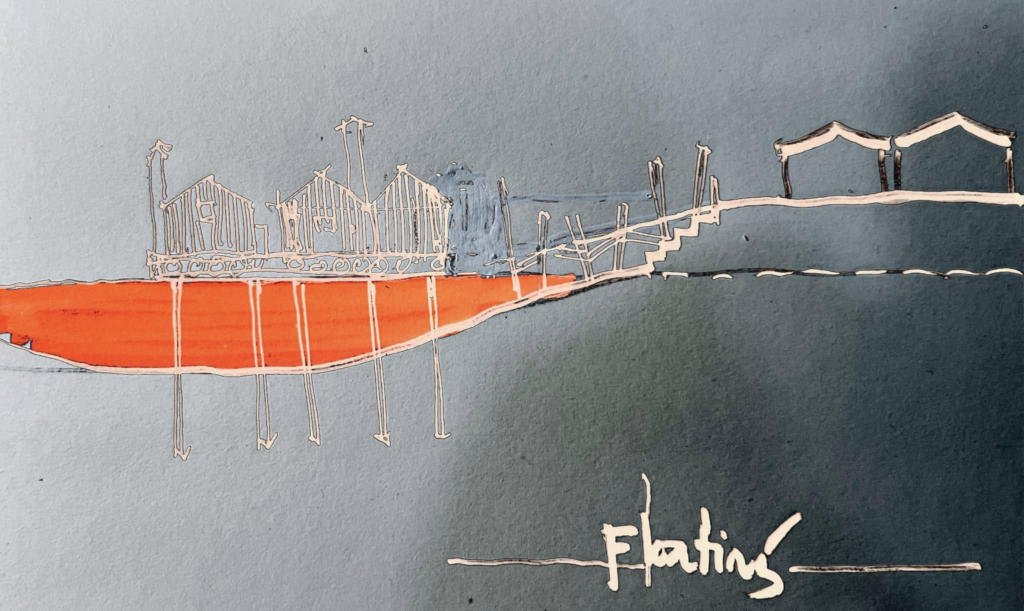
Next project | Forest Station
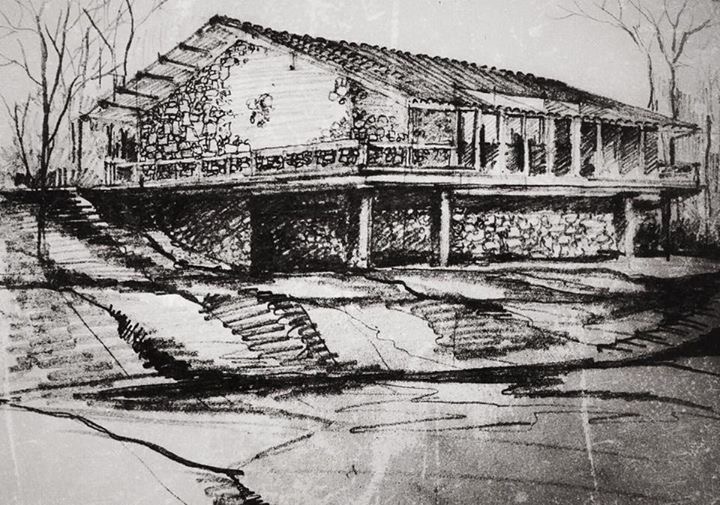
Returning to the forest is like being immersed in pure silence. Each breeze caressing the skin penetrates deep into each cell to wake up the body after a long deep sleep. The breath slowly fills all the skin, making the whole body immersed in the sweetness of heaven and earth. Returning to that place is the way returning your true home. 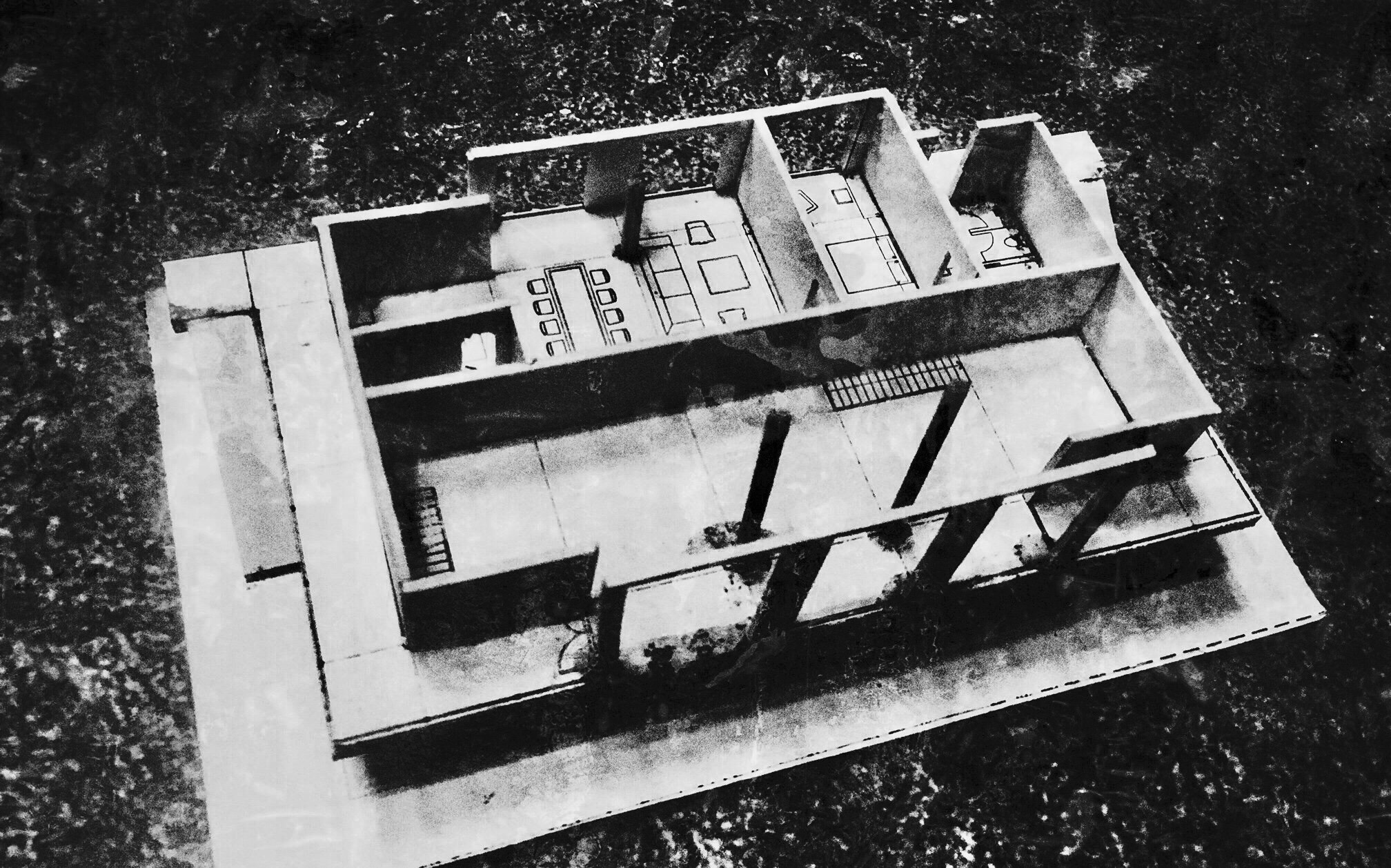
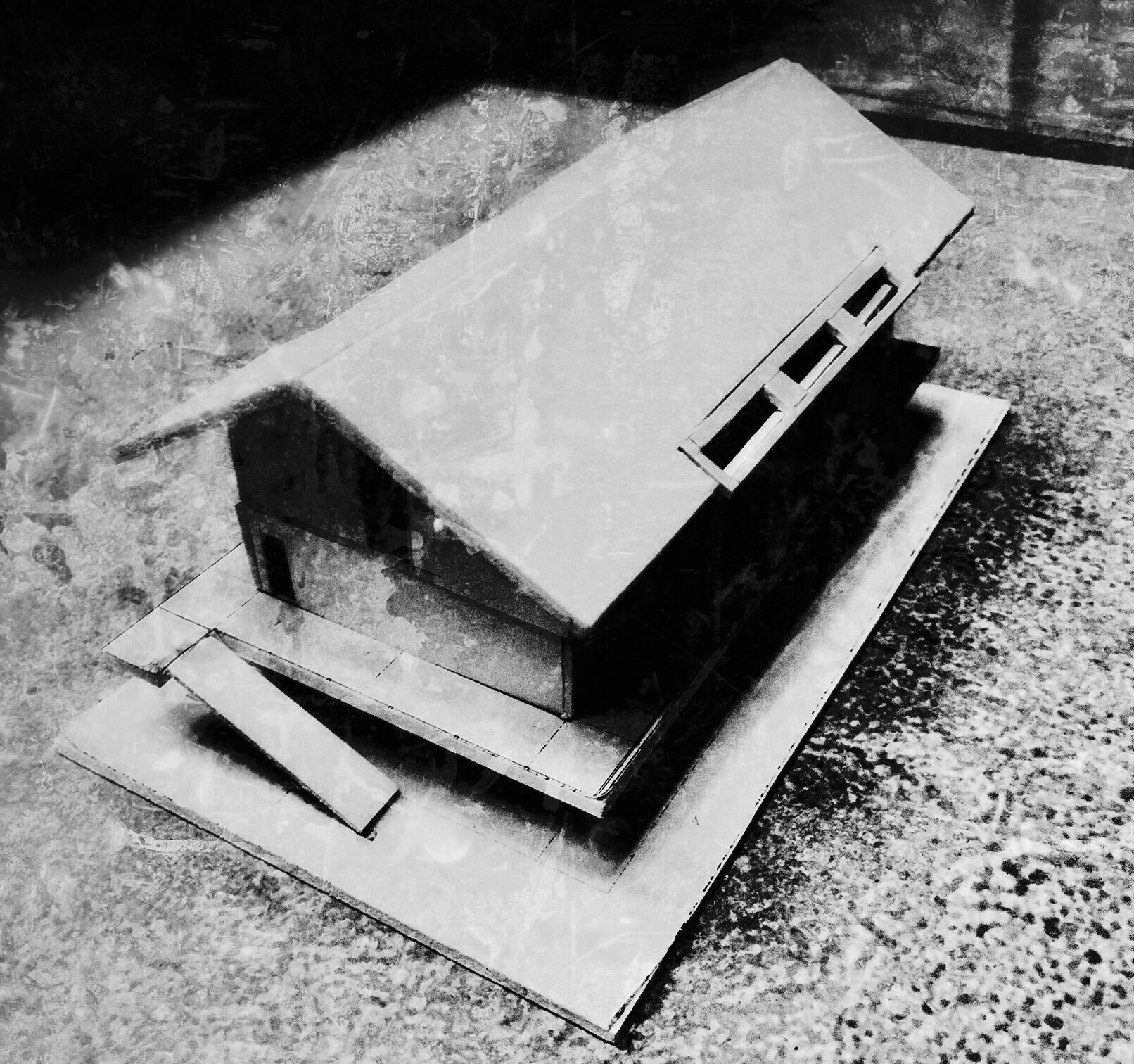
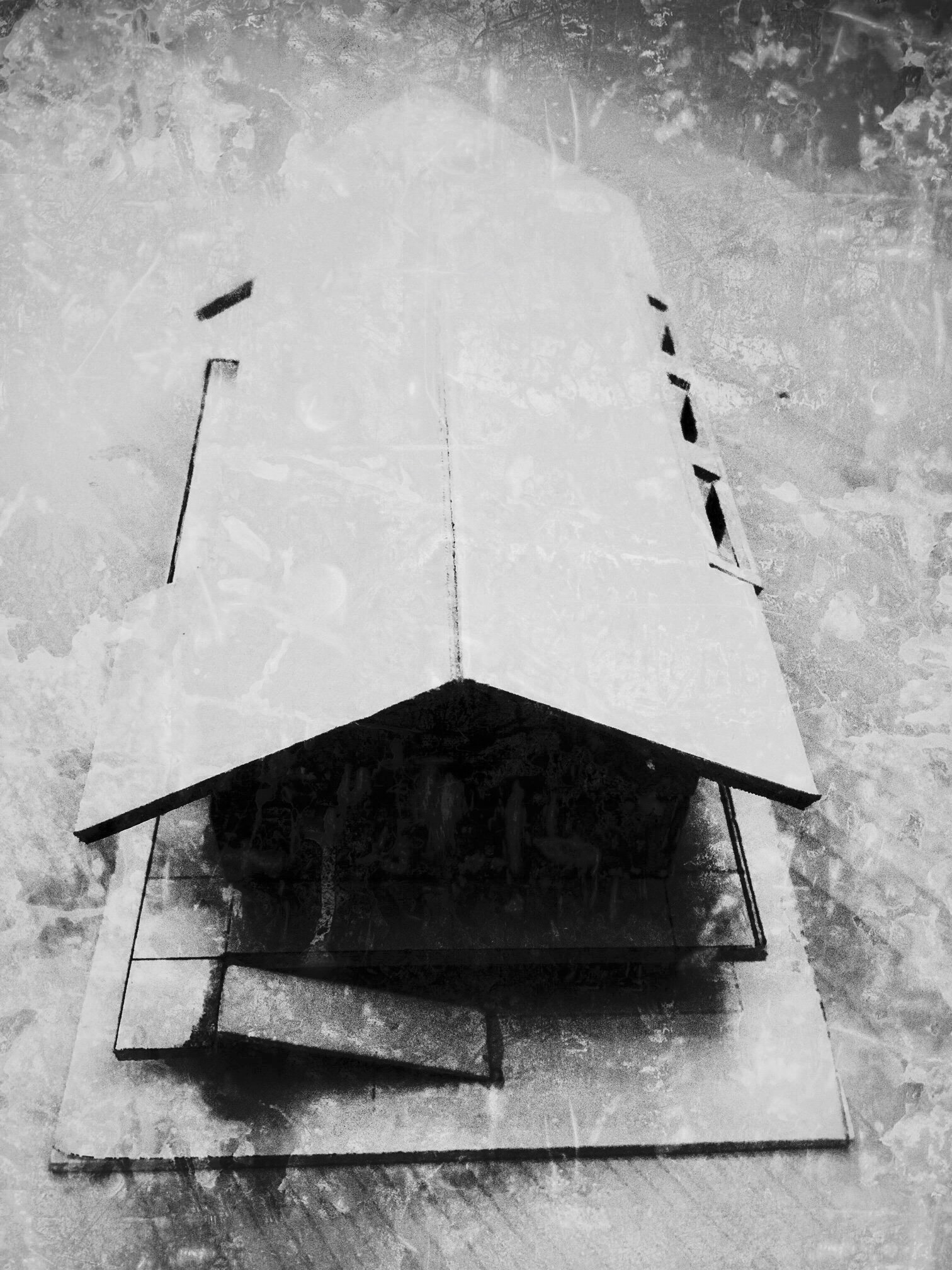
Next project | Triumph
Triumph
The interplay of deep reds and blues evokes a cosmic dance, where the intangible whispers its presence across the surface of being. This visual symphony captures the essence of triumph, a celebration of the invisible forces shaping reality. The textures and hues blend seamlessly, creating a sense of depth that invites contemplation. It is a portrayal of the silent dialogue between the visible and the invisible, a testament to the power of abstract art to reveal the profound mysteries of the universe.
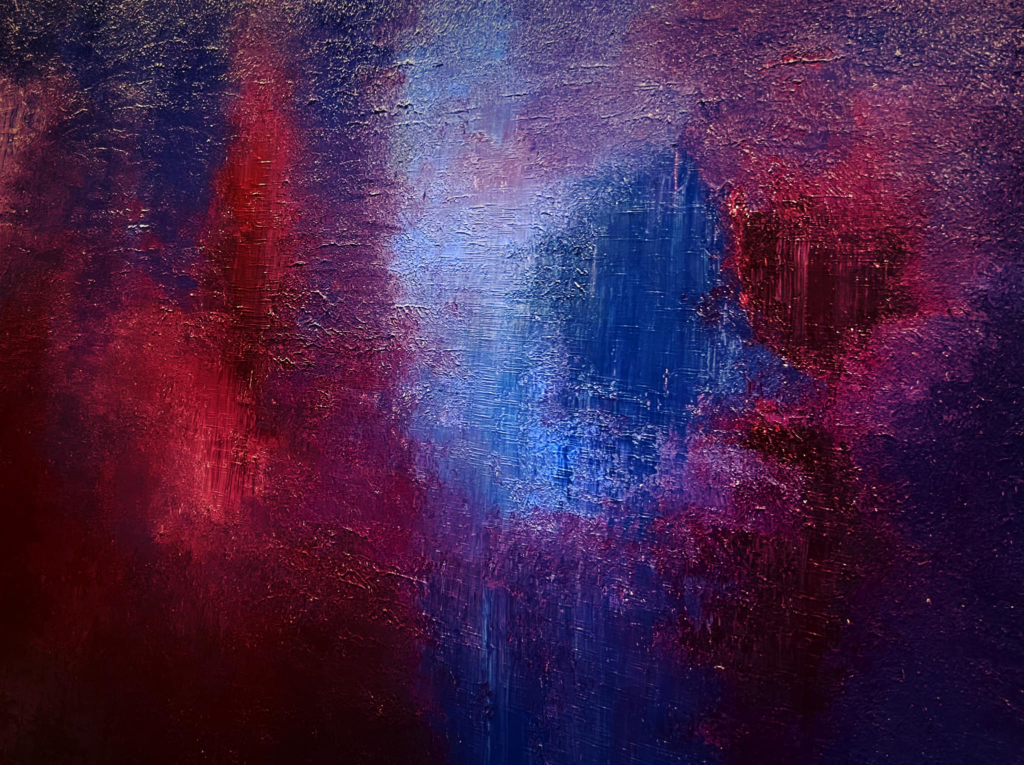
Acrylic on canvas, 1.8×1.8m, Maison d’Art, 2024
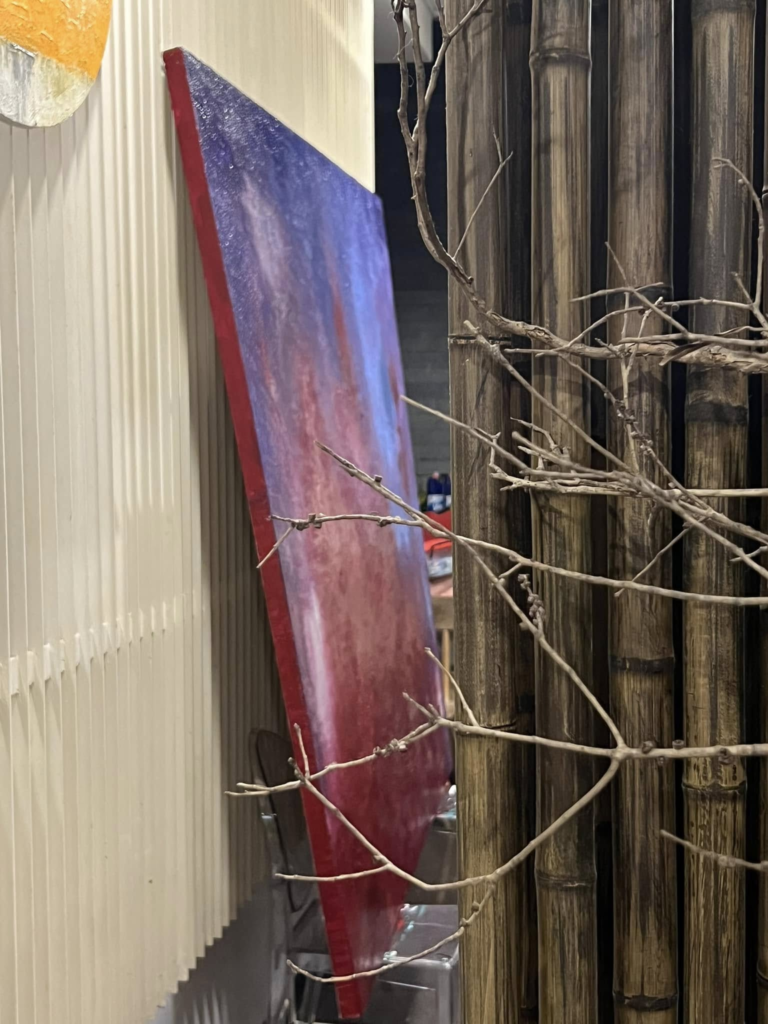
Next project | Maison de Corail
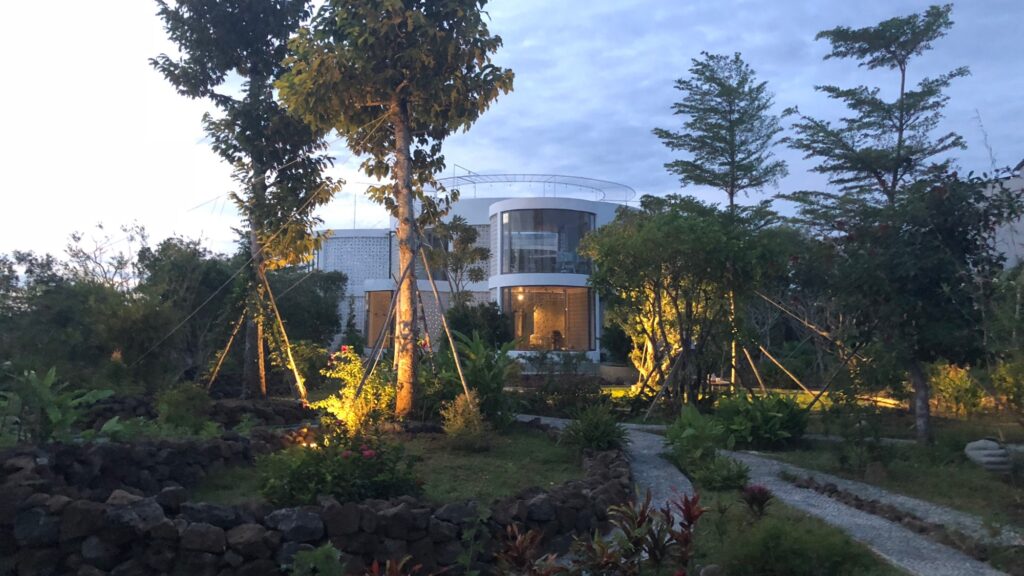
The concept of the project is a hybrid space without fixed determinations or boundaries. We envision a space that seamlessly integrates botany, meditation, and art—a sanctuary where individuals can care for themselves slowly and mindfully, embracing relaxation.
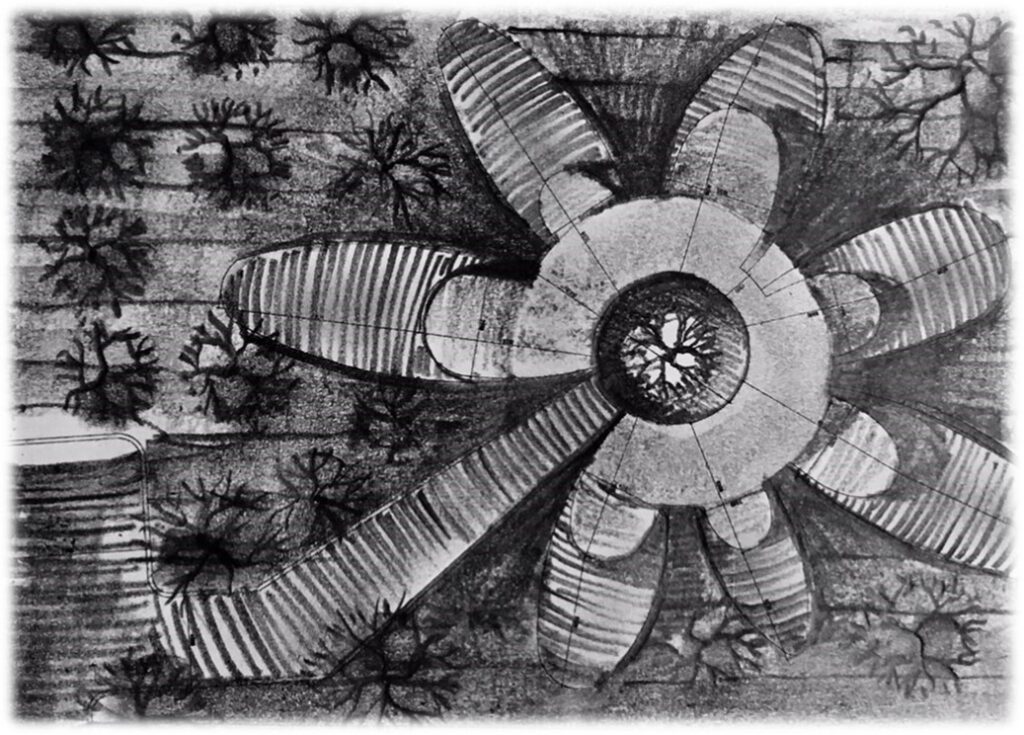
Drawing inspiration from nostalgia and natural materials, the space is crafted by artisans and adorned with artworks that celebrate beauty in imperfection, echoing real environments. The façade is constructed from breezeway blocks, allowing sunlight and natural ventilation to flow through, eliminating the need for artificial air conditioning systems.
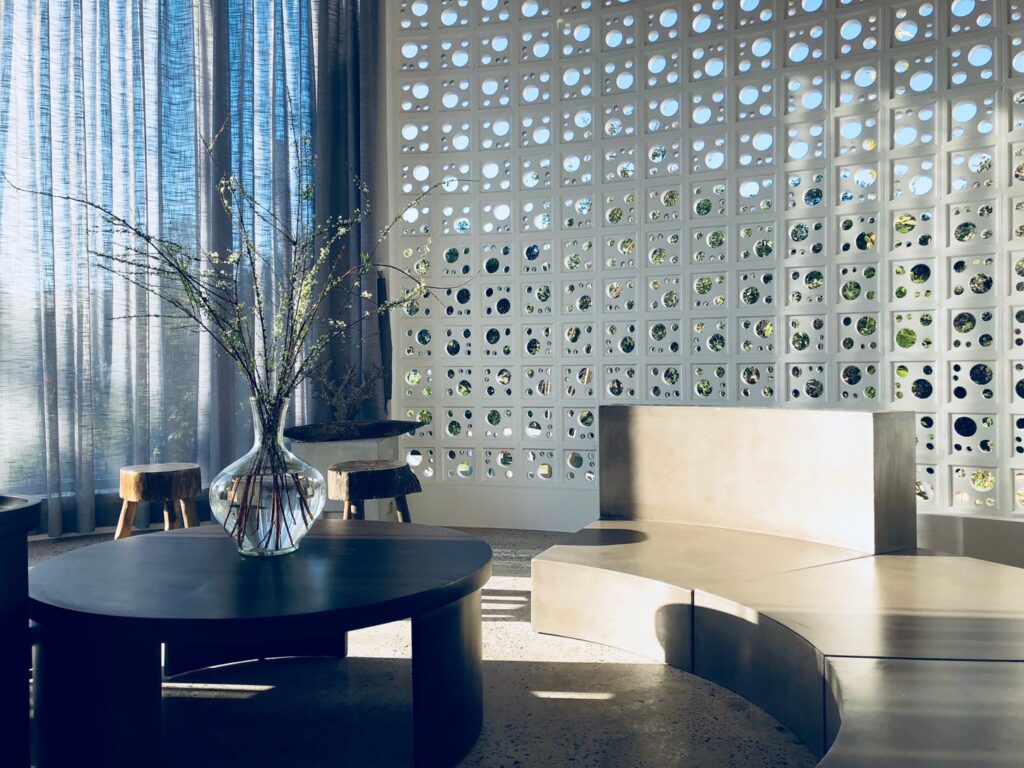
A spiral staircase wraps around the courtyard, featuring a rendered banister and concrete treads, leading to an open art workshop and meditation space designed to inspire tranquility and creativity.
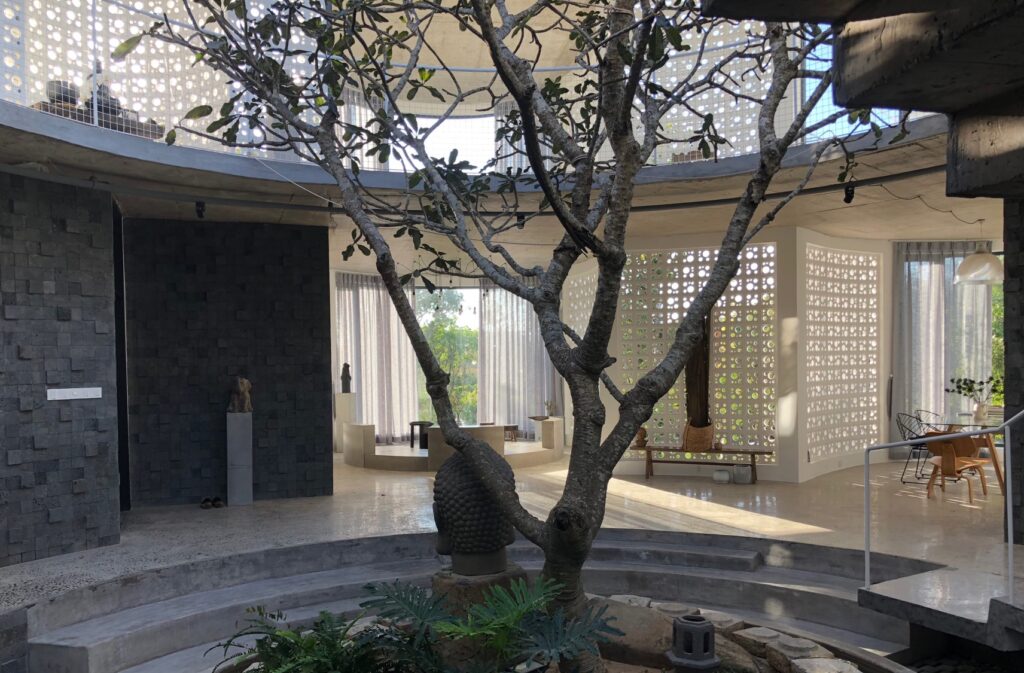
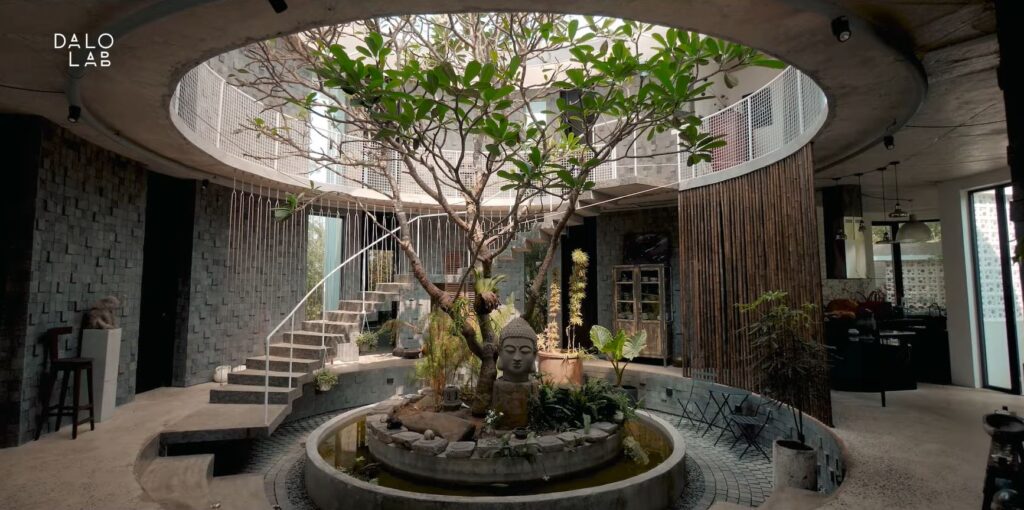
Coral house. Source: DALO LAB
“Ẩn tàng chốn lạ mà quen
Lá chen mây trắng hoa chèn sắc hương
Ngõ vương ánh nắng qua đường
Yêu thương đọng lại khu vườn ngày xưa.”
“Strange but familiar hidden place
Leaves insert flowers into white clouds
Light alley across the street
Love leaves the old garden. ”
Architect. Ho Viet Vinh
The overarching goal is to foster a minimalist lifestyle that honors the slow passage of time. Lava stones, with their textured surfaces, reflect dynamic shades as sunlight moves throughout the day, creating an ever-changing interplay of forms and light.
Type
Residential
Year
2020
Location
Ho Tram, Ba Ria Vung Tau
Team
Ho Viet Vinh, Tran Thanh Hai, Le Van Thoi, Ngo Dang Linh
Contractor
Cuong Quang Construction
Interior Designer
Ho Viet Vinh
Structural Engineer
Nam Vie
Photo
Ho Viet Vinh
Next project | Forest rain
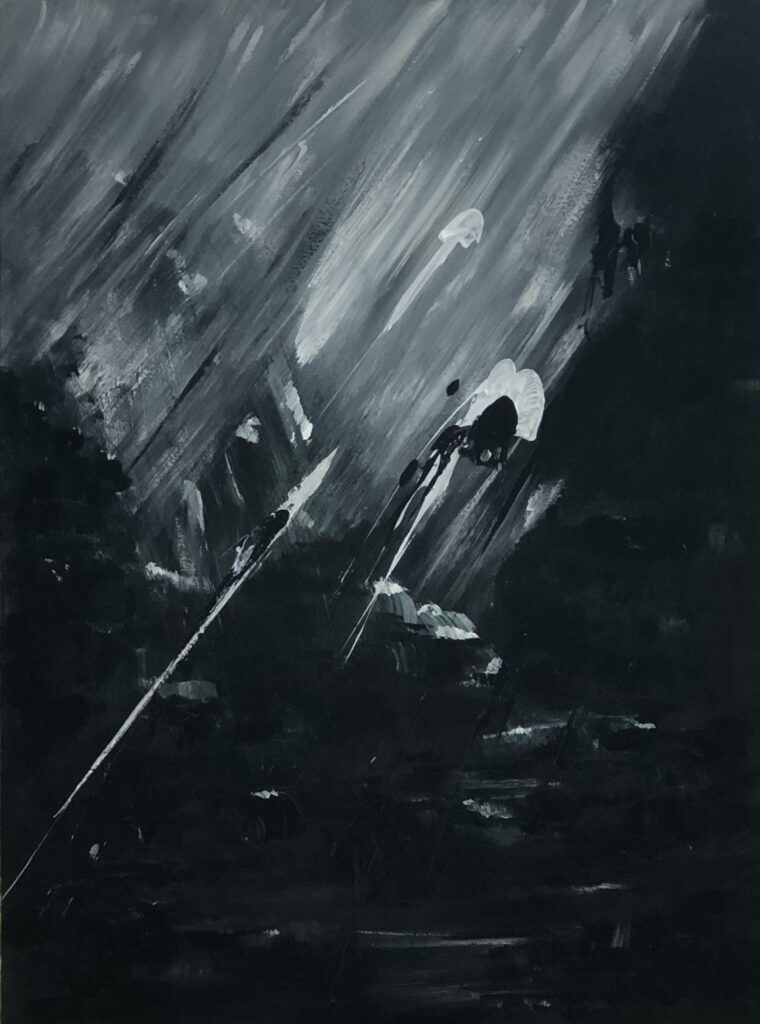
Forest rain.
Streams of water weave across the sky like a loom, tracing delicate horizontal lines. Thick fog veils the forest in the dark of night.
Ho Viet Vinh 2020
Vertical and horizontal water jets carve an intricate painting into the air.
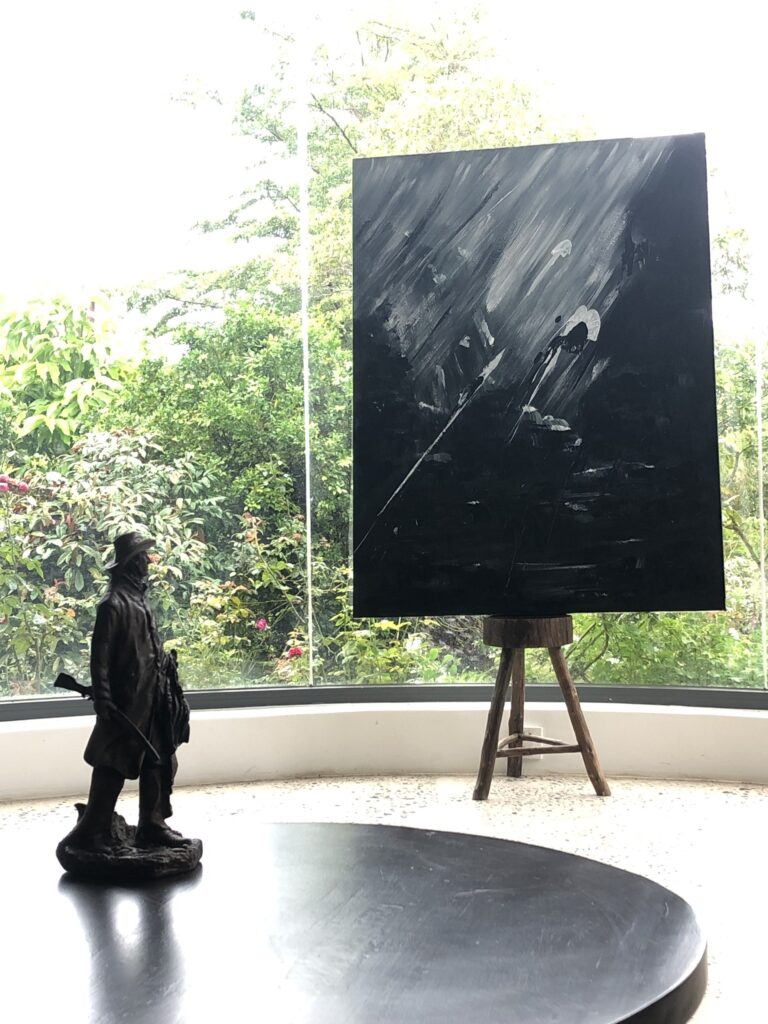
Description
Exucuted in April 2020
Style
Lyrical Abstract
Technique
Acrylic on Canvas
Dimension
97W x 130H x 4D cm
The authenticity of this work has been confirmed by HVV Architect &Partners. A certificate of authenticity maybe delivered by the Company upon request to the buyer.
Vinhho Biography
Ho Viet Vinh is a Vietnamese architect who graduated with a Bachelor of Architecture degree in 1995 from the University of Architecture Ho Chi Minh City, Vietnam, where he received an award for creative design in his final year. He is a Registered Architect in Vietnam, a Registered Urban Planner in Ho Chi Minh City, and a member of the Association of Architects and Urban Planners of Vietnam.
Vinh’s career began in 1995 with participation in several design competitions in Ho Chi Minh City. That same year, he became a lecturer in the Urban Planning Department at the University of Architecture.
In 1998, he won second prize in the international competition organized by the Summer Workshop of Cergy-Pontoise, France, with the theme “Ho Chi Minh City and the Saigon River.”
In 2005, he was awarded a special prize in another international competition by the Summer Workshop of Cergy-Pontoise, France, for his project “Can Gio Emotional City.”
In 2010, he participated in the U.S. International Visitor Leadership Program (IVLP) focusing on Sustainable Urban Planning.
In 2015, Vinh was selected by the Lebadang Creative Foundation to design the Lebadang Memory Space Museum in Hue. During this time, he also became the Director of the Fund.
Next project | Marina Saigon Villa
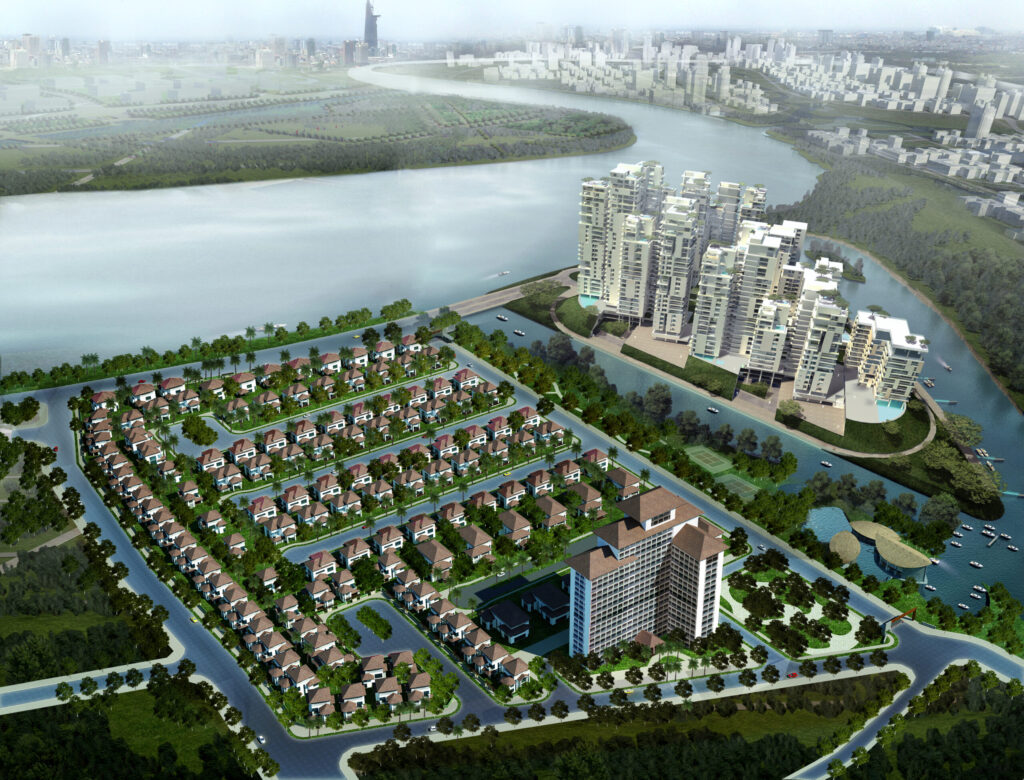
The marina lifestyle has its own allure, and life at Marina Saigon Villa elevates it to a unique experience, allowing you to savor life your way. Even if you’ve never owned a yacht before, you’ll seamlessly join the circle of enthusiasts reminiscent of 19th-century European aristocrats.
From the marina, where every villa boasts its own sparkling turquoise sails, you can personally navigate your yacht to capture moments of emotional conquest and freedom.
Each time you step aboard, you’ll realize that time ceases to be an obstacle. Whether heading to the trading center or the stock exchange in the heart of Saigon Trade Center, the journey is effortless.
In just a few minutes, you’ll arrive at your favorite golf course. Within 30 minutes, you can sail across the Saigon River to breathe the fresh air of Can Gio, a UNESCO Biosphere Reserve, or head upstream to explore the historic Cu Chi tunnels—or venture anywhere your heart desires.
Experience the unparalleled beauty of the vast riverscape and open skies, where every journey is an adventure waiting to unfold.
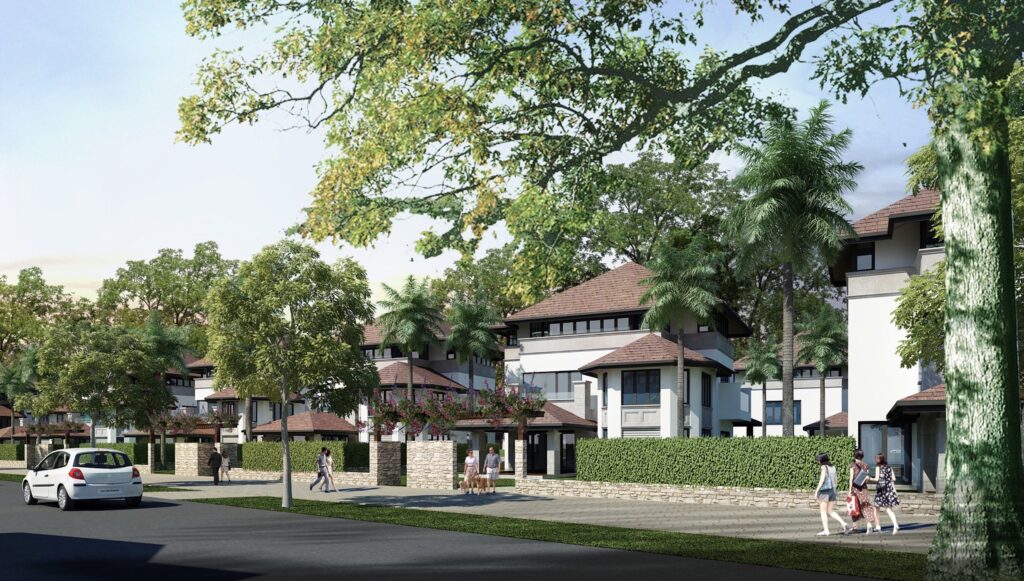
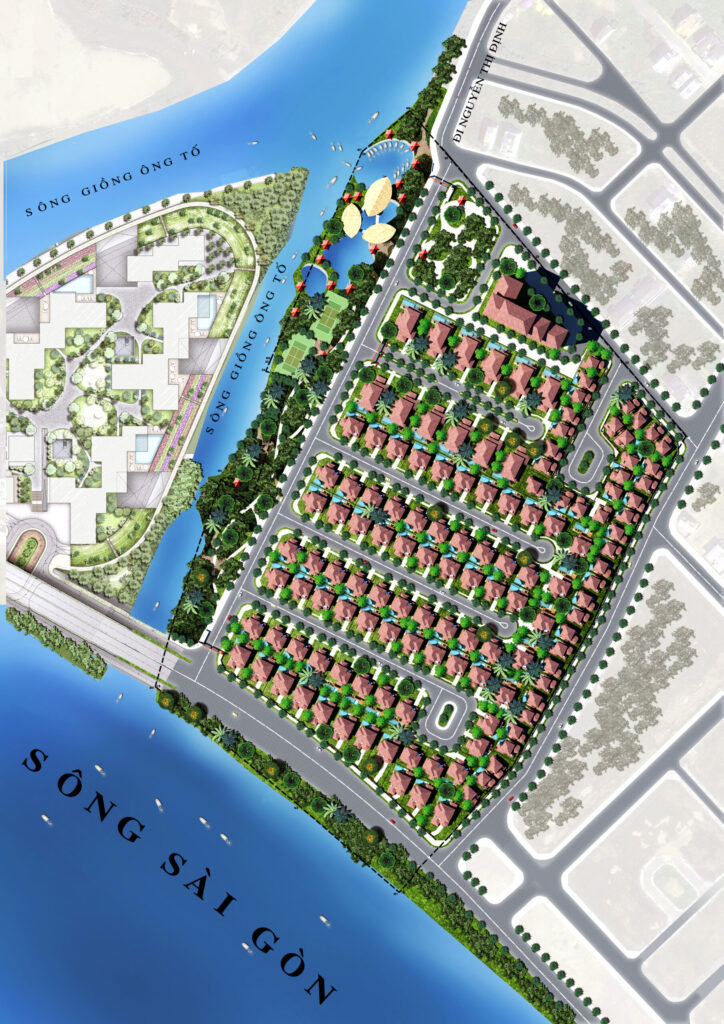
Type
Residential
Year
2015
Area
20 hectares
Location
District 2, Ho Chi Minh City
Team
Ho Viet Vinh
Tran Thanh Hai
Nguyen Dinh Nhat Thu
Truong Anh Thu
Next project | Kiến trúc và phẩm giá
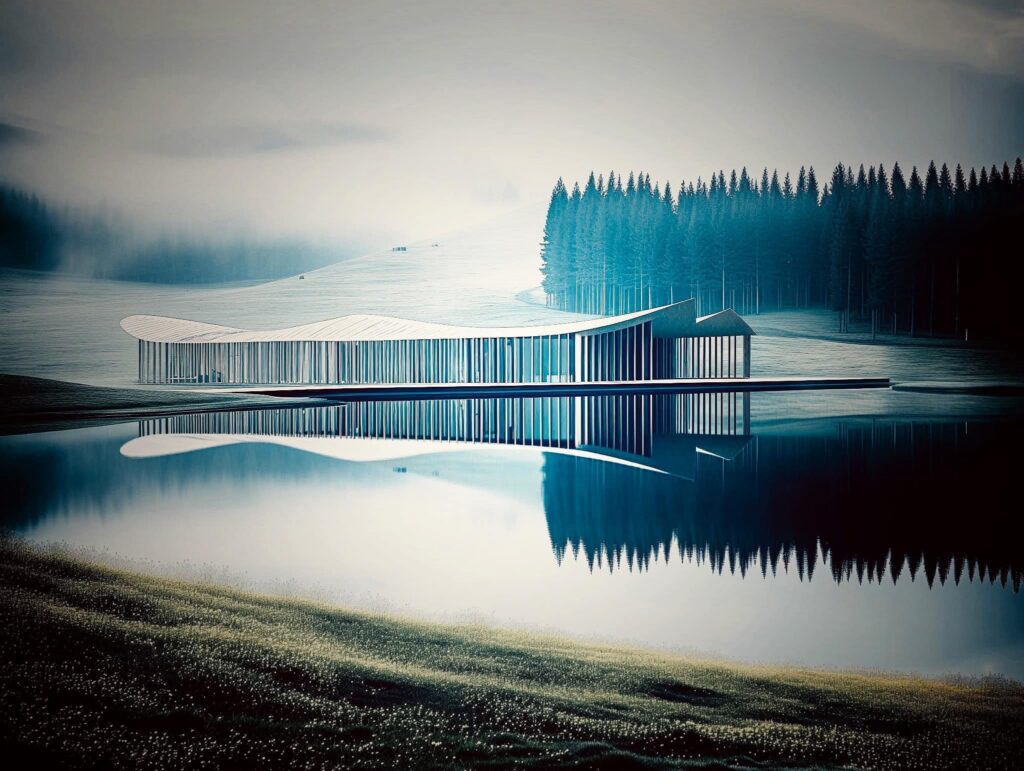
Kiến trúc sư Hồ Viết Vinh (Đêm giao thừa đón Xuân Ất Tỵ 2025 tại Cố đô Huế)
Trong bối cảnh hiện nay khi thế giới đang đối mặt với những thách thức lớn về môi trường, biến đổi khí hậu và sự phát triển bền vững, giá trị phổ quát của kiến trúc chính là nâng cao phẩm giá của con người trong mối tương quan với thiên nhiên. Phẩm giá này được tạo dựng dựa trên các nền tảng sau:
- Kiến trúc là cầu nối giữa con người và thiên nhiên: Kiến trúc không chỉ là việc tạo ra những công trình để che chở con người mà còn là cách để con người kết nối với thiên nhiên một cách hài hòa. Thiết kế kiến trúc tốt phải tôn trọng và phản ánh mối quan hệ tự nhiên giữa con người và môi trường, thay vì tách biệt hoặc đối đầu với thiên nhiên.
- Nâng cao phẩm giá con người: Kiến trúc có khả năng nâng cao chất lượng cuộc sống và phẩm giá con người thông qua việc tạo ra những không gian đẹp, tiện nghi và ý nghĩa. Một công trình kiến trúc tốt không chỉ đáp ứng nhu cầu vật chất mà còn nuôi dưỡng tinh thần, cảm xúc và nhận thức của con người.
- Thiên nhiên là nguồn cảm hứng vô tận: Thiên nhiên không chỉ là yếu tố cần được bảo vệ mà còn là nguồn cảm hứng vô tận cho kiến trúc. Các nguyên tắc tự nhiên như sự cân bằng, đa dạng và thích ứng có thể được áp dụng vào thiết kế. Kiến trúc tương lai cần học hỏi từ thiên nhiên để tạo ra các giải pháp bền vững và hiệu quả.
- Kiến trúc bền vững là trách nhiệm đạo đức: Trong bối cảnh biến đổi khí hậu và suy thoái môi trường, kiến trúc có trách nhiệm đạo đức trong việc bảo vệ thiên nhiên và giảm thiểu tác động tiêu cực. Kiến trúc bền vững không chỉ là xu hướng mà còn là sự cần thiết để đảm bảo tương lai cho các thế hệ sau.
- Kiến trúc tương lai chính là tạo dựng sự hài hòa giữa con người, thiên nhiên và công nghệ: Kiến trúc tương lai cần kết hợp hài hòa giữa nhu cầu của con người, sự tôn trọng thiên nhiên và ứng dụng công nghệ tiên tiến. Công nghệ không nên là yếu tố thống trị mà là công cụ để hỗ trợ con người sống hòa hợp với thiên nhiên.
Kiến trúc tương lai cần đặt con người và thiên nhiên vào trung tâm, từ đó tạo ra những không gian không chỉ đẹp và tiện nghi mà còn bền vững, nhân văn và giàu ý nghĩa. Đây không chỉ là mục tiêu của kiến trúc mà còn là trách nhiệm của toàn xã hội trong việc xây dựng một tương lai tốt đẹp hơn.
Next project | Cold mountain
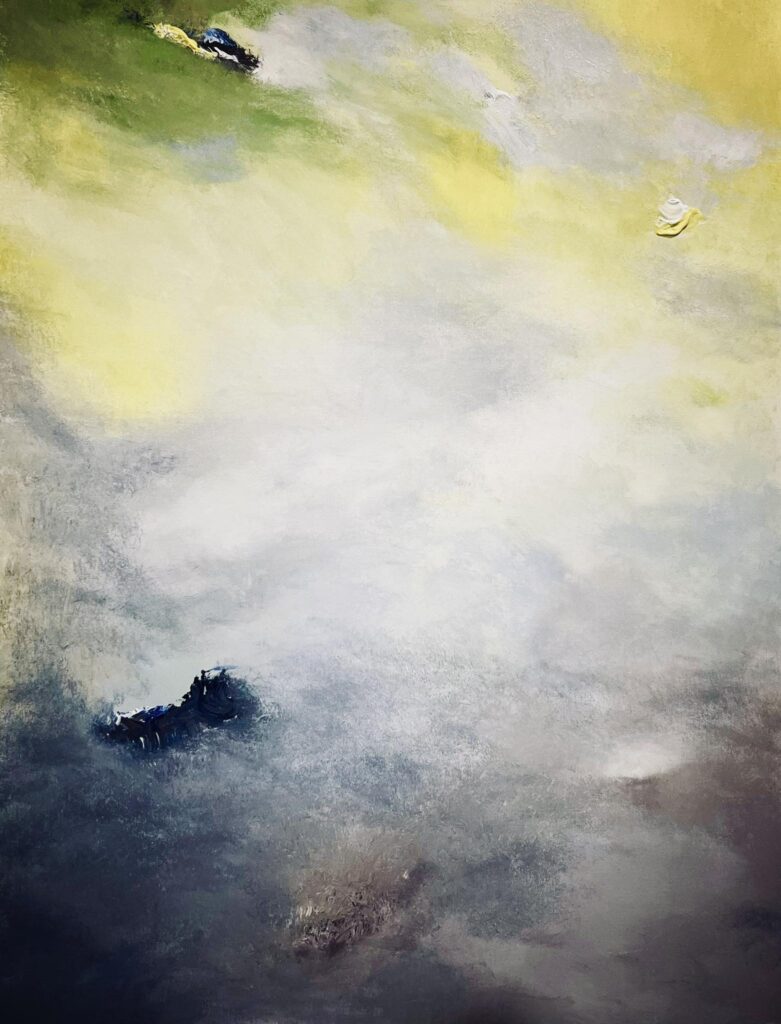
Mây khua bóng nước
hoen màu tóc,
Núi đội phong sương
rát lạnh người.
Clouds tarnish water’s mirror.
hair’s hue turns pale,
Mountains wear frost and gale
a piercing chill prevails.
Ho Viet Vinh 251025
