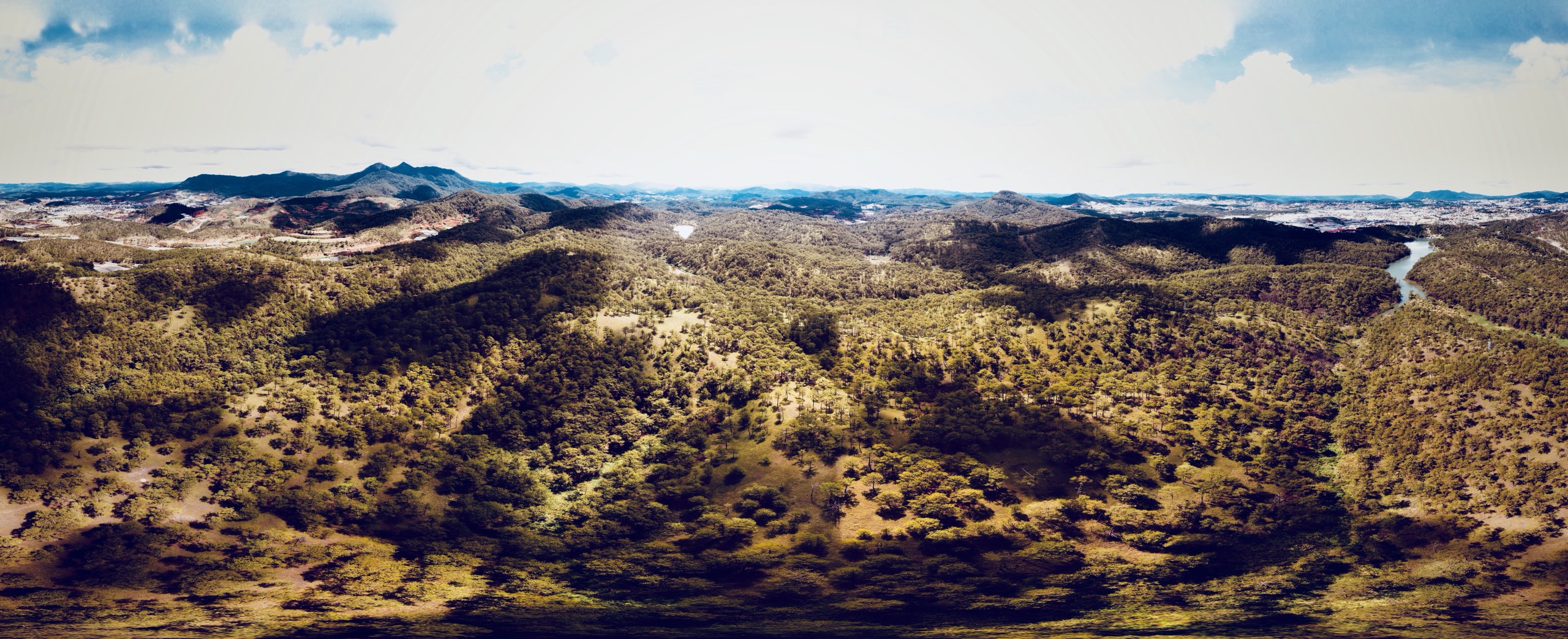
Bathing in the mist of the mountains and forests, we are like super crooked footsteps. Overconfidence has given way to humble trembling. Following the breath we look back at the decaying frame of the mythical years. I falter, bowing my head not to beg, but to apologize for the unruly bare-headed man.
Voices of nature
The melodious reverberation of the mountains and forests,
Clouds cover the rising sun,
I silently curled up in the wind,
Absorb the mist of the dawn light.
Âm vang núi rừng
Du dương vọng tiếng hoà ca rừng núi,
Mây ngập tràn che khuất mặt trời lên,
Ta lặng im cuộn mình trong làn gió,
Men hơi sương ngút ngọn ánh bình minh.
Ho Viet Vinh, Dalat 2021
Next project | The Ideas competition for Thu Thiem Master Plan

The Concept for the Thu Thiem Master Plan envisions a lush peninsula of trees and waterways. Its urban spatial morphology is designed to achieve a balanced scale, harmonizing with the existing urban fabric. The central square is seamlessly connected by canals, directing water flows through the wetland forest. Along the banks of the Saigon River, open parks create a buffer that bridges the high-density urban spaces on the river’s west side.
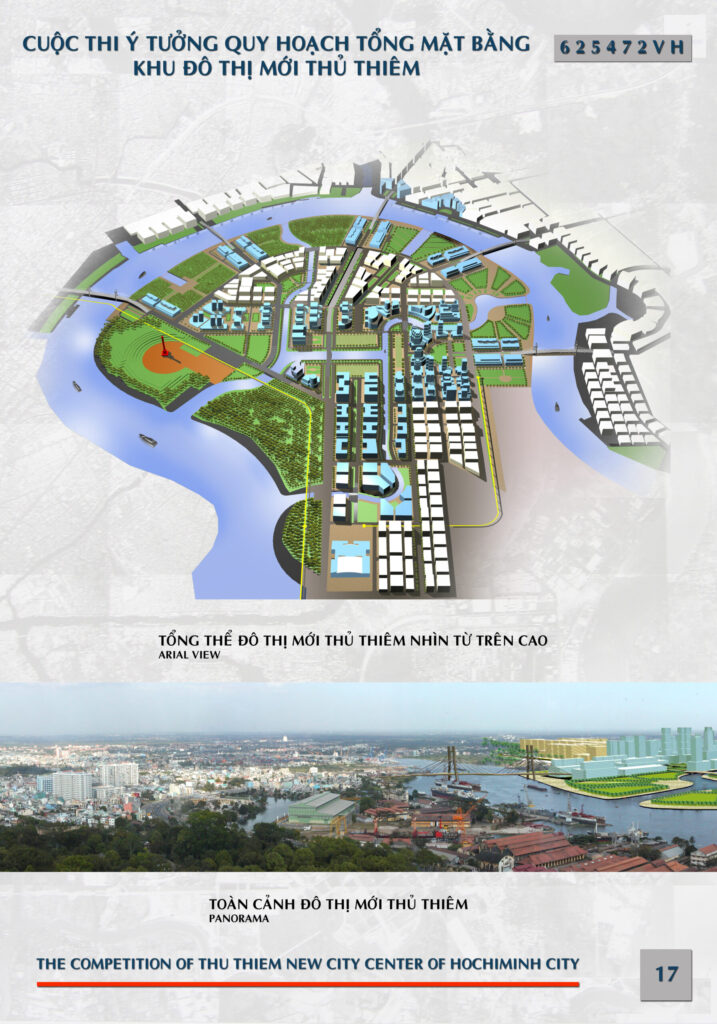
The master plan for the Thu Thiem New Urban Center triumphed over 29 competing proposals (14 international and 15 Vietnamese) to earn high acclaim. The selected plan, originally proposed by SASAKI Inc., incorporated additional ideas during the detailed planning stage.
The selection committee, comprising renowned domestic and international urban experts, included figures such as Professor John Lang from New South Wales, Professor William S.W. Lim from Singapore, Professor Nguyen The Ba, and Professor Nguyen Manh Thu.

Type
Urban Planning
Year
2003
Area
730 hectares
Location
District 2, Ho Chi Minh City
Team
Professor Nguyen Trong Hoa
Master of Urban plannning Ho Viet Vinh
Next project | Ruộng thức
Bước đi trên thửa ruộng, một bên đang chín vàng và một bên tuổi mười sáu, lòng như bước vào một ngã rẽ thời gian. Vựa lúa đồng bằng không ngủ để mang thóc gạo đến các hải cảng, để chuyển đến nơi cần đến. Vậy mà nó không một khoảng lặng nghỉ ngơi giữa các mùa vụ để hồi sinh. Ngày xưa, người dân cho đất nghỉ sau các mùa vụ canh tác; thế mà giờ đây nó phải đầu tắt mặt tối, phải gồng gánh sức nặng của mưu sinh. Một khi không được nghỉ ngơi vào mùa nước tràn đồng thì đất sẽ suy kiệt do không ngậm được phù sa, cái thưở mùa nước nổi cả đồng bằng như vào một ngày hội lớn: sự tất bật tạm lắng lại để tiếng cười và tiếng thở của đất được rền vang và hồi phục. Giờ đây, đến mùa nước nổi, cánh đồng vẫn vậy, nước không tràn qua đê bao bảo vệ mùa vụ. Dòng phù sa được ví như dòng sữa mẹ nuôi dưỡng vùng Châu thổ thì giờ đây đã cuộn cuộn chảy ra biển tạo thành các cù lao, ụ nổi ngăn đường ra biển lớn.
Ruộng thức là trăn trở và tâm sự của một vùng châu thổ trù phú đất ngậm phù sa một thời.
KTS. Hồ Viết Vinh
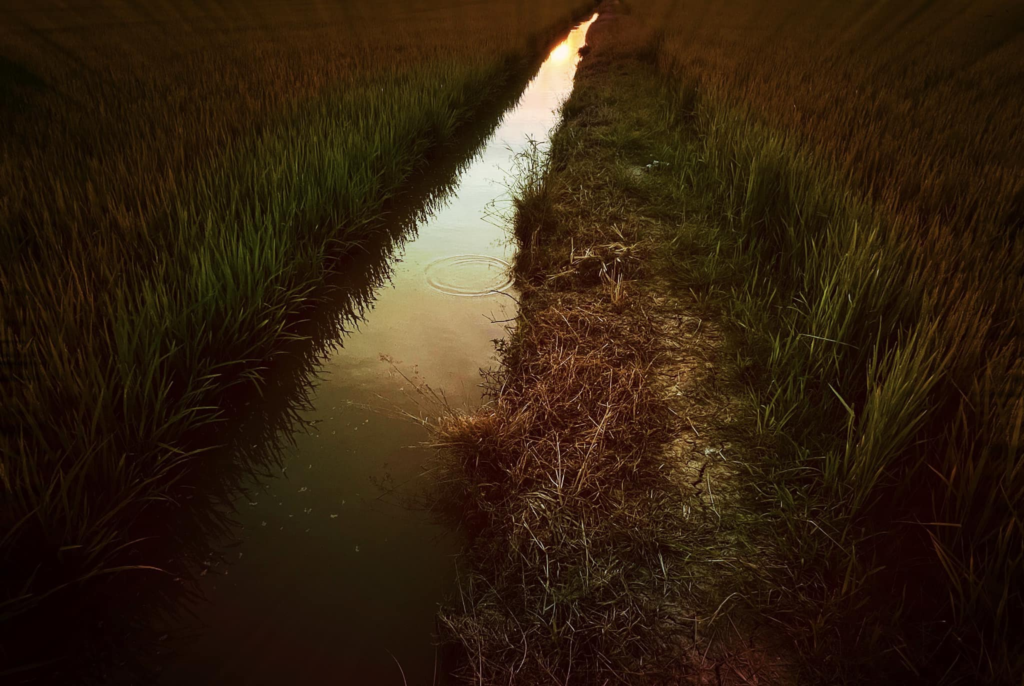
Next project | Le Ba Dang Memory Space
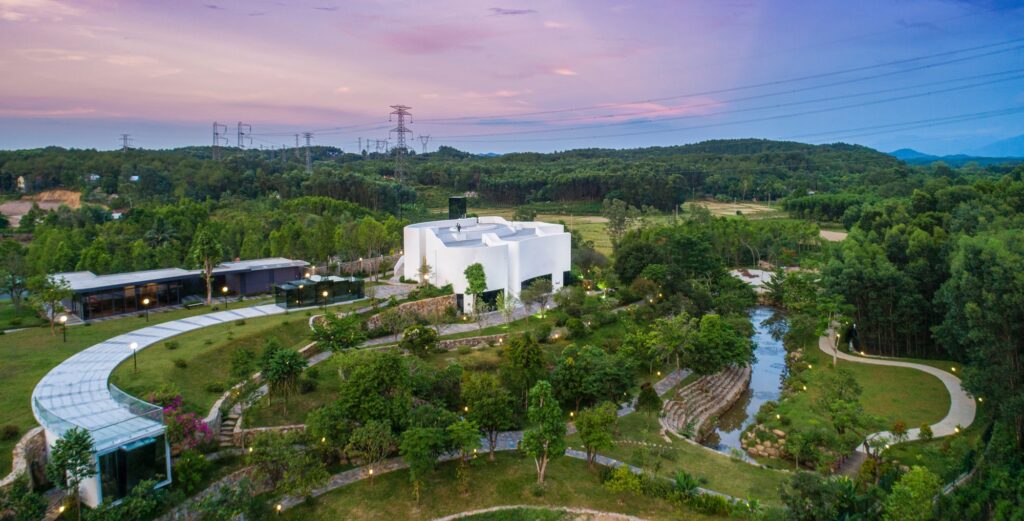
The landscape architecture of the museum, spanning 16,000 square meters, is itself a full-scale “Lebadang Space” artwork. Paintings, sculptures, installations, and “Space” artworks by the world-renowned artist Lebadang are periodically rotated, with exhibition content and display methods meeting international standards.
The museum brings to life artist Lebadang’s dream of “an immense artwork, a cosmic landscape, a life in harmony with nature, and an eternal vision.” Its location in Hue, Vietnam’s ancient capital, embodies his aspiration for Hue to become the center of Vietnamese contemporary art and culture in the 21st century.
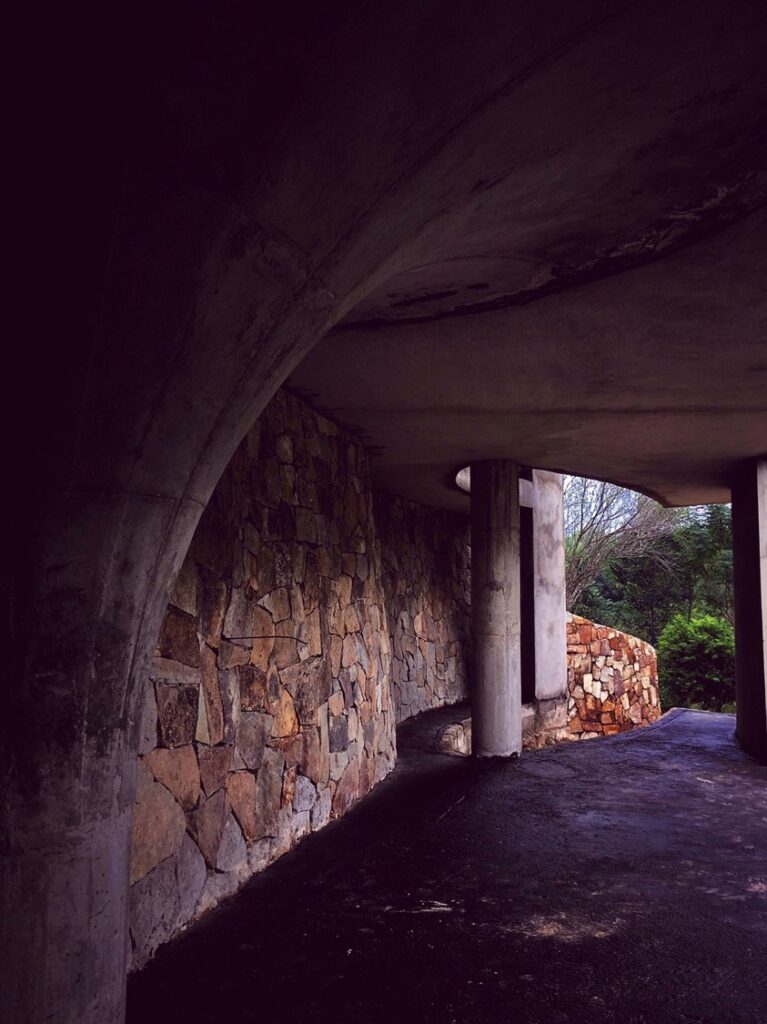
“Đường mòn lối nhỏ lượn vòng quanh
Trăm hoa đua nở khoe hình sắc
Thấp thoáng hương quê gió nội đồng
Toàn chân đón cảnh mây trời hiện
Một chốn tiên bồng giữa thế gian.”
“Small paths that revolve around
Hundreds of flowers in bloom
Village hidden behind rice fields
Flying clouds in the sky
What a great place. ”
Architect Ho Viet Vinh
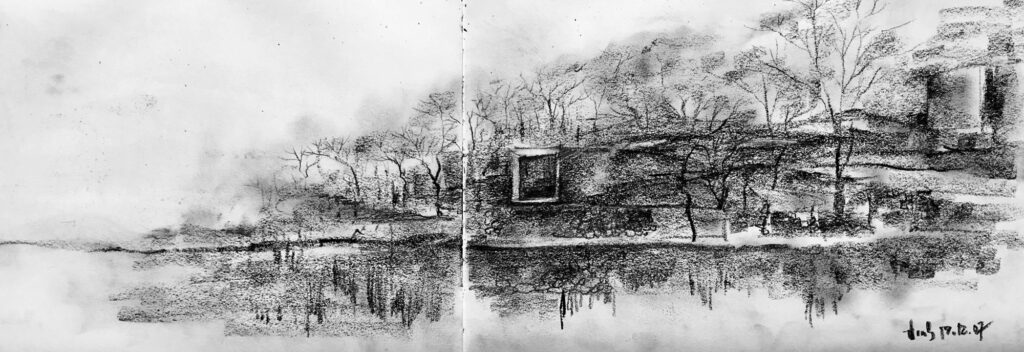
Le Ba Dang Memory Space reimagines the image of Co Loa as a unique creation of the Vietnamese spirit. Emotions are etched into the landscape like a giant painting. The winding pathways lead us into a vivid tapestry of reality, where people and nature merge as one. The soul finds peace, and emotions flow freely.
Brilliant flowers bloom, birds chirp joyously, the breeze carries drifting clouds, and every element resonates with authentic sounds, drawing our minds back to the dreams of childhood.
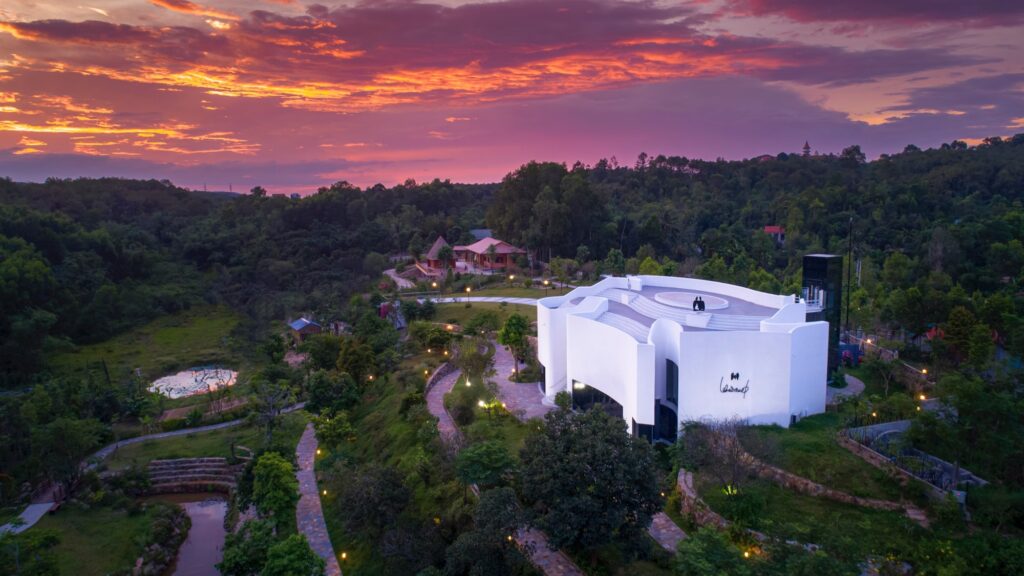
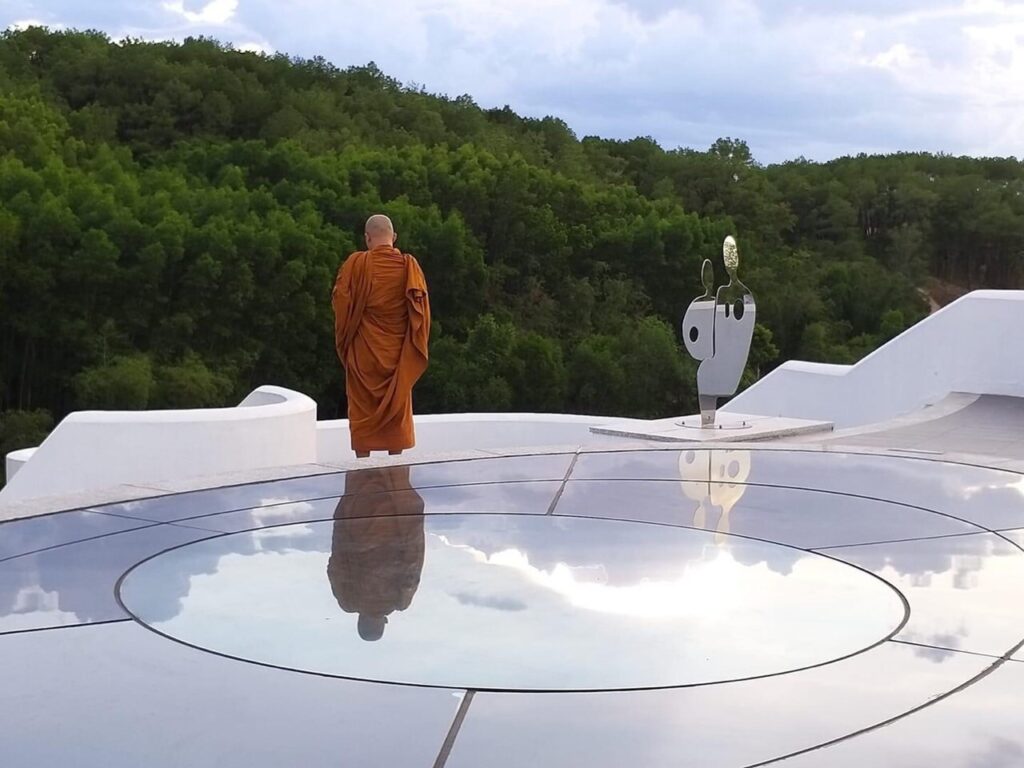

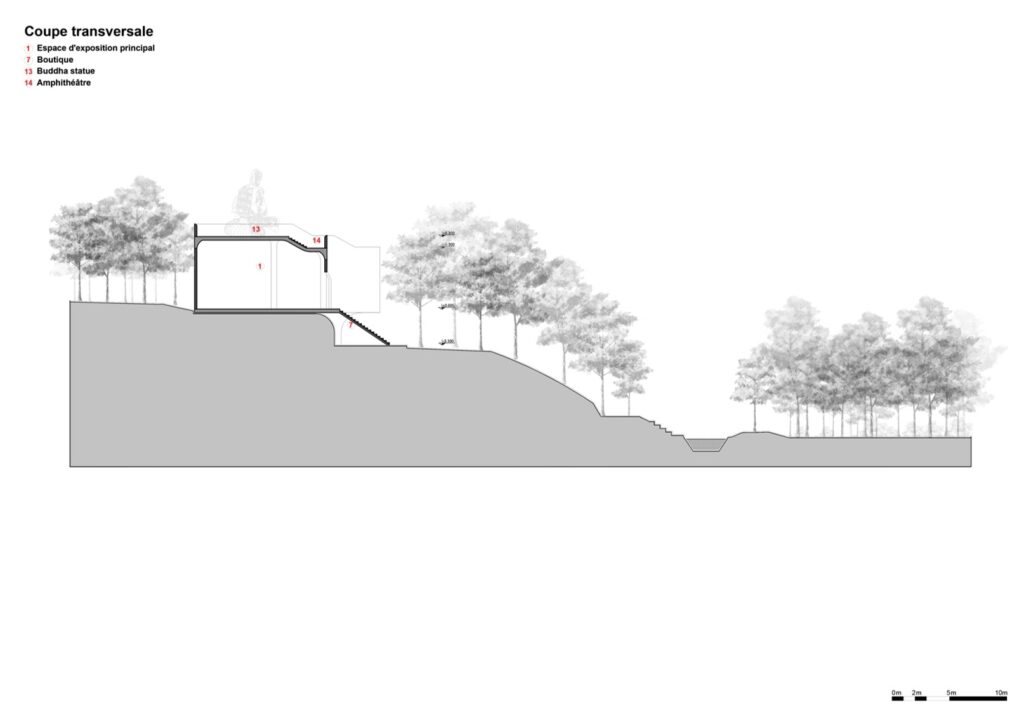
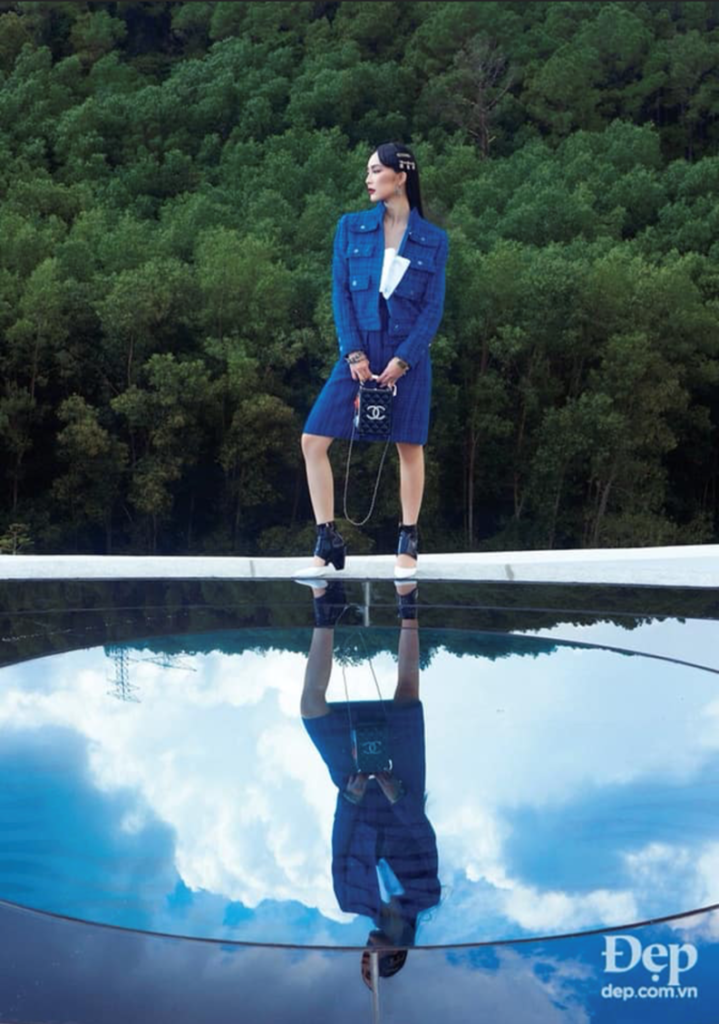
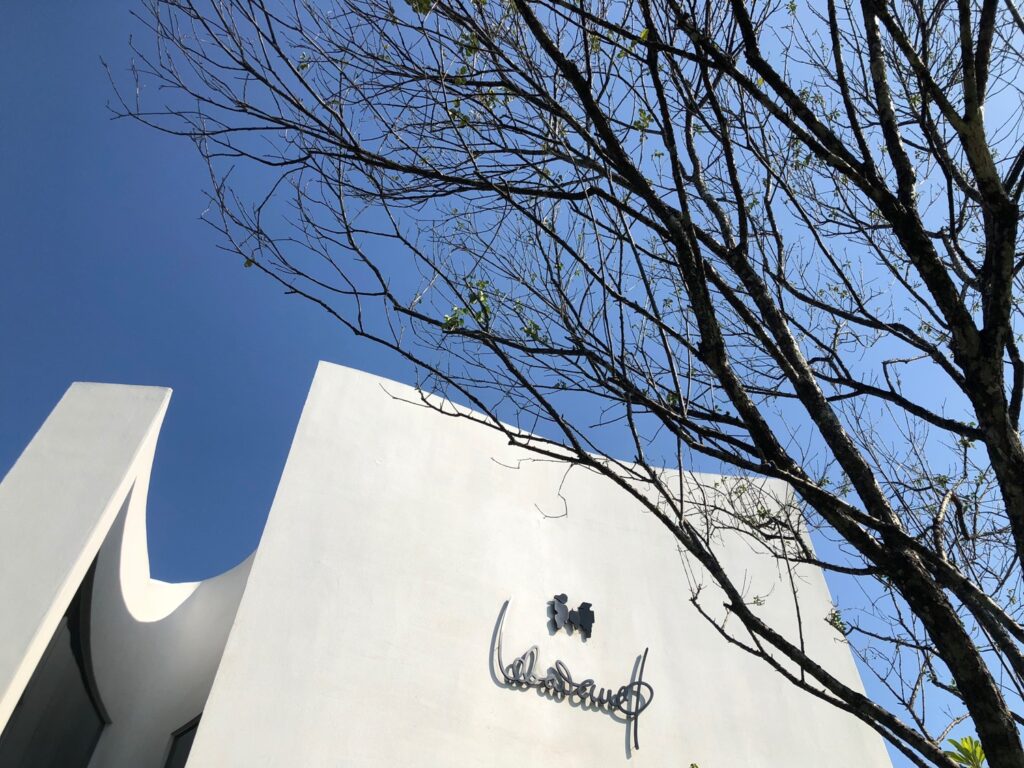
Type
Museum
Year
2019
Location
Huong Thuy, Hue
Team
Ho Viet Vinh, Tran Thanh Hai, Le Van Thoi, Ngo Dang Linh
Civil Engineer
Nam Viet
Contractor
Rickenbach Development and Construction
Interior Designer
Eric Mignagd
Lighting Designer
Elek Co, Ltd
Photographer
Dalo lab
Structural Engineer
Nam Viet
Press
ART REPUBLIK 1, Elitism for all, Spring-Summer 2020
Youtube
LeBaDang Memory Space – Contemporary Art in Hue – An article by Dalo Studio on Youtube via the link.
Next project | 18 ARHATS

18 ARHATS
Vinhho
Wood carving
Maison d’Art
2025
Next project | lại
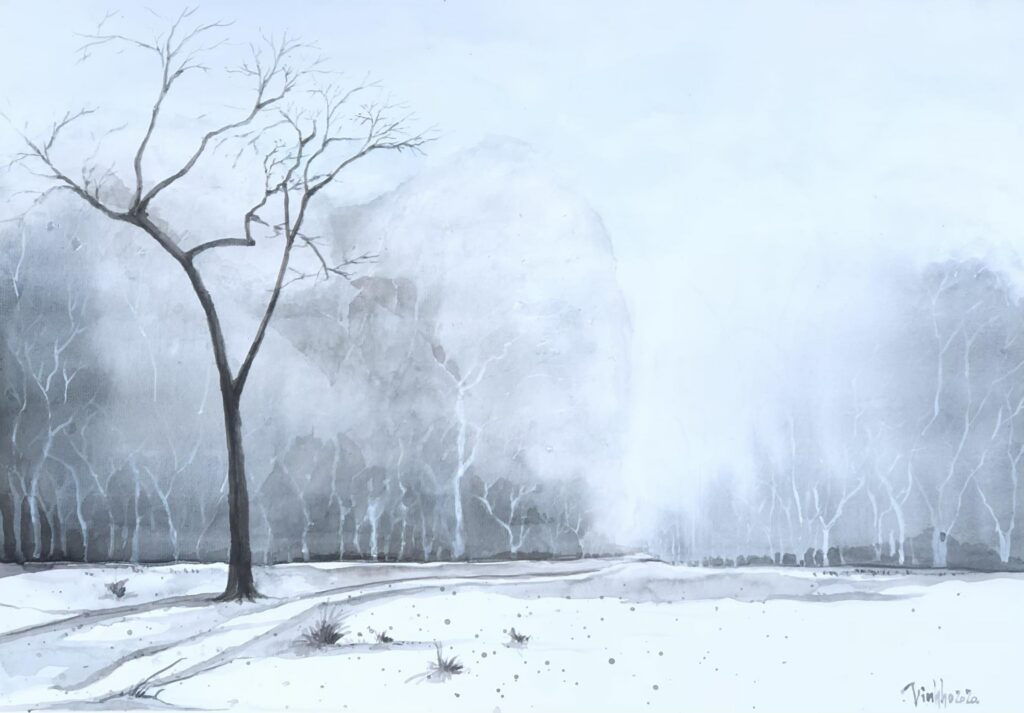
Watercolor, 2020, by Vinhho
Lại
Lại rằng có nghĩa là không,
Thì không không có có không cớ gì,
Lại vì không chẳng vô vi,
Đang đi có biết chưa đi nghĩ gì,
Lại thì chẳng có chi chi,
Một khi tâm vắng đường đi ấy là.
Again
Again means naught and all,
For naught is not without reason’s call,
Again for nothing, not idly free,
In stride, yet pondering what thoughts might be,
Again, there’s nothing at all,
When the mind is still, the path stands tall.
Next project | Venus
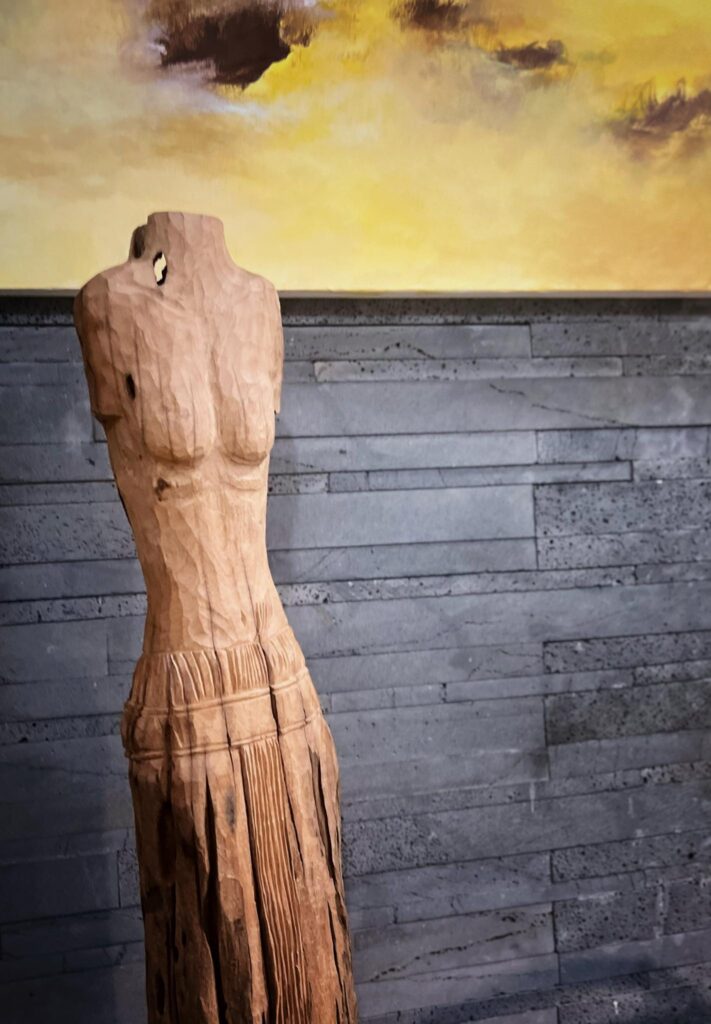
Vinhho, by wood carving, Maison d’Art, 2025
Next project | DRIFTING
“A delicate symphony of muted hues pirouettes in the ever-changing light. Its dance mirroring the soul’s ebb and flow, serving as a melancholic ode to time’s fleeting passage and life’s ephemeral beauty: a poignant reflection of existential drift.”
Ho Viet Vinh


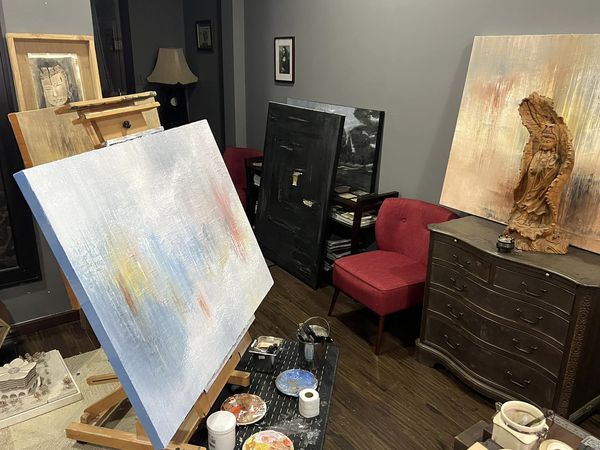
Acrylic on canvas, 130x97cm, Maison d’Art, 2024
Next project | HAPPY TEACHER’S DAY 2024
“Happy Teachers will change the world.”
Zen Master Thich Nhat Hanh

Next project | Cảnh quan bản địa
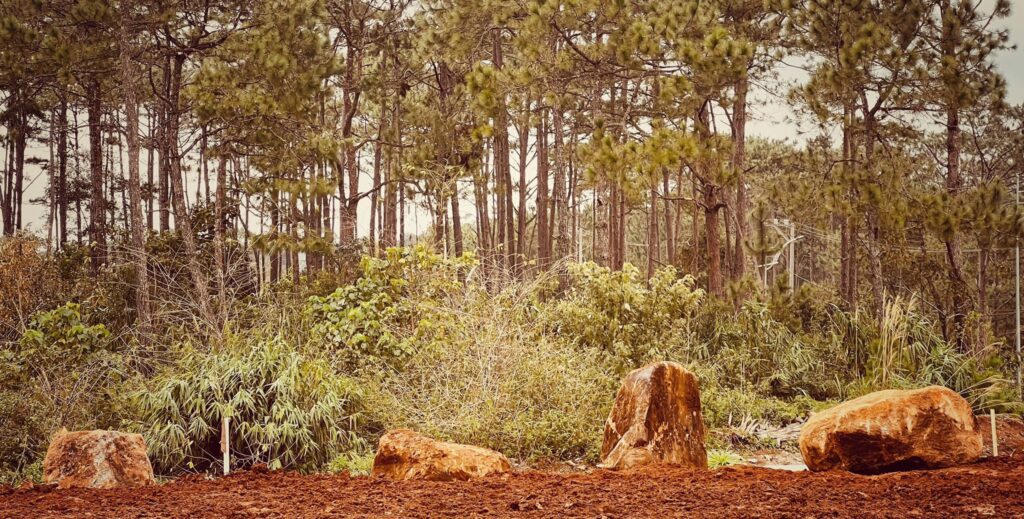
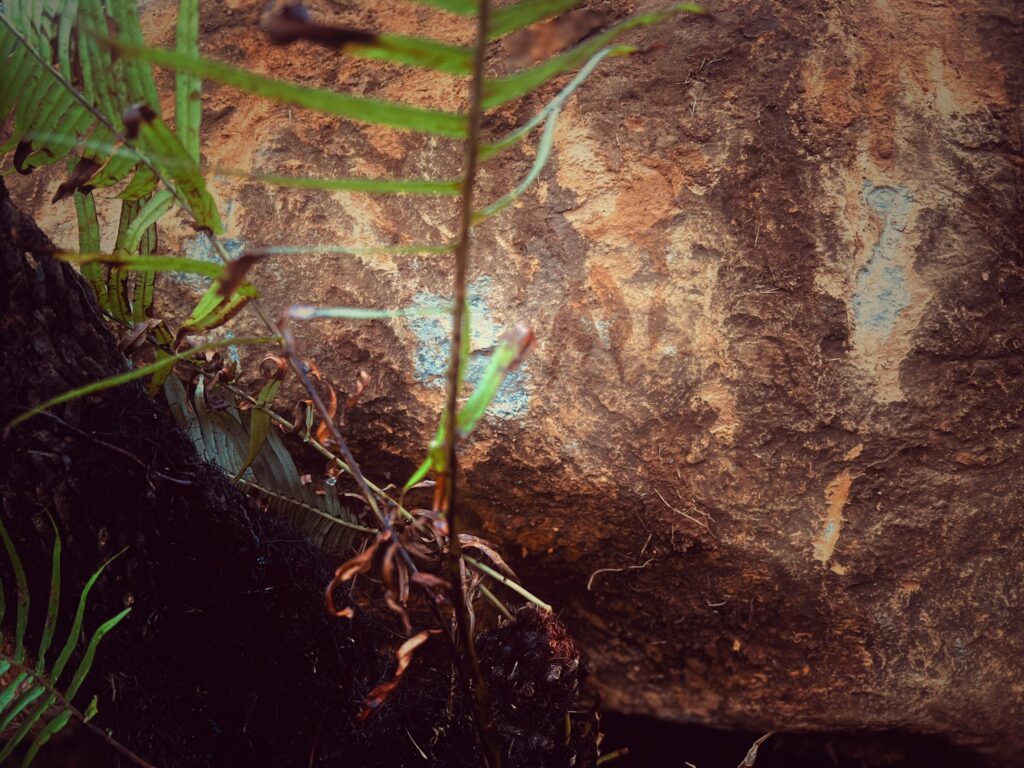
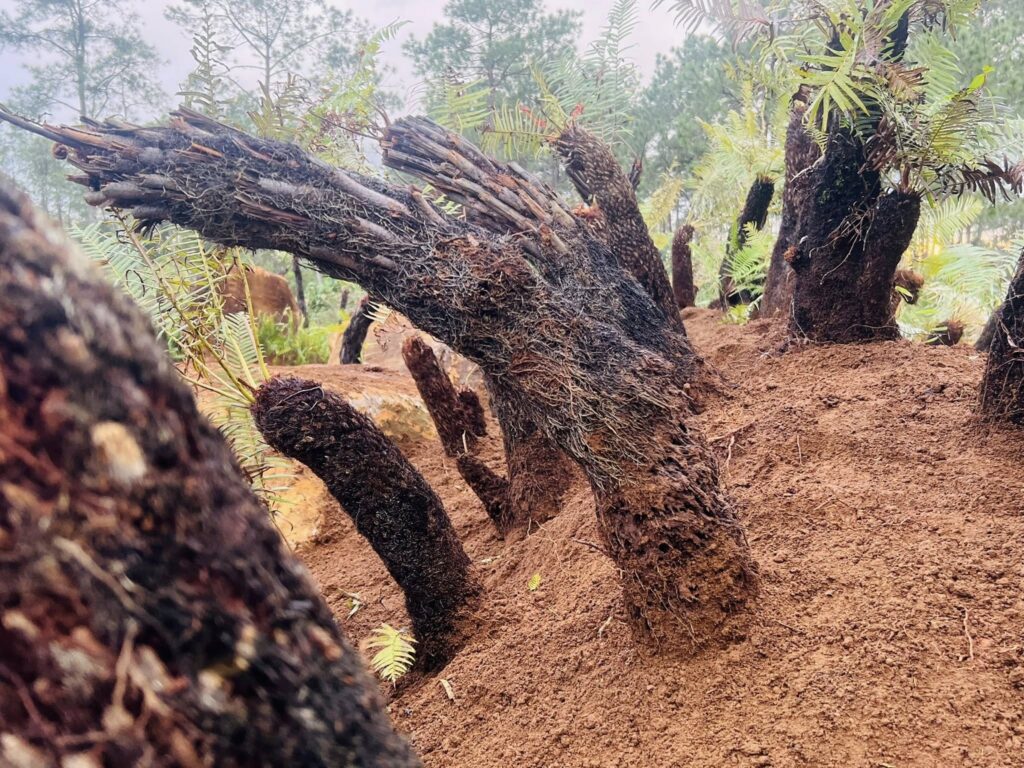
Những vệt cắt của địa tầng cảnh quan tạo cho vùng đất một tính cách riêng biệt mang âm hưởng bản địa.
Những khối đá ủ mình trong đất được ôm ấp và tâm tình với bóng đêm và làm bạn với những quân đoàn mối và côn trùng.
Những gốc dương xỉ cổ đại sần sùi, gân guốc chạm mặt ngã nghiêng hứng giọt nắng của trời để ngập ngụa trong màu xanh mơn mởn của tàng lá.
Cả ba dạng hình thái của sự sống cùng hội tụ để tạo nên ý niệm cảnh quan bản địa nơi vùng đất đầy gió và mây này.
Kiến trúc sư Hồ Viết Vinh.06122025
Next project | C an G io emotional city

Photo by Vinhho
The goal is to enhance connectivity between Can Gio and neighboring provinces, particularly Vung Tau. As Ho Chi Minh City continues to expand, the demand for infrastructure grows, posing potential risks to Can Gio’s ecological integrity. Special attention is given to strengthening links with the nearby beach resort of Vung Tau, initially through a speedboat network and eventually with the proposed construction of an undersea tunnel.
While the jury found the tunnel proposal highly debatable, they acknowledged that the previously approved masterplan lacked adequate provisions for improving these connections. Team 4 prioritized these links, making them a central focus of their proposal.
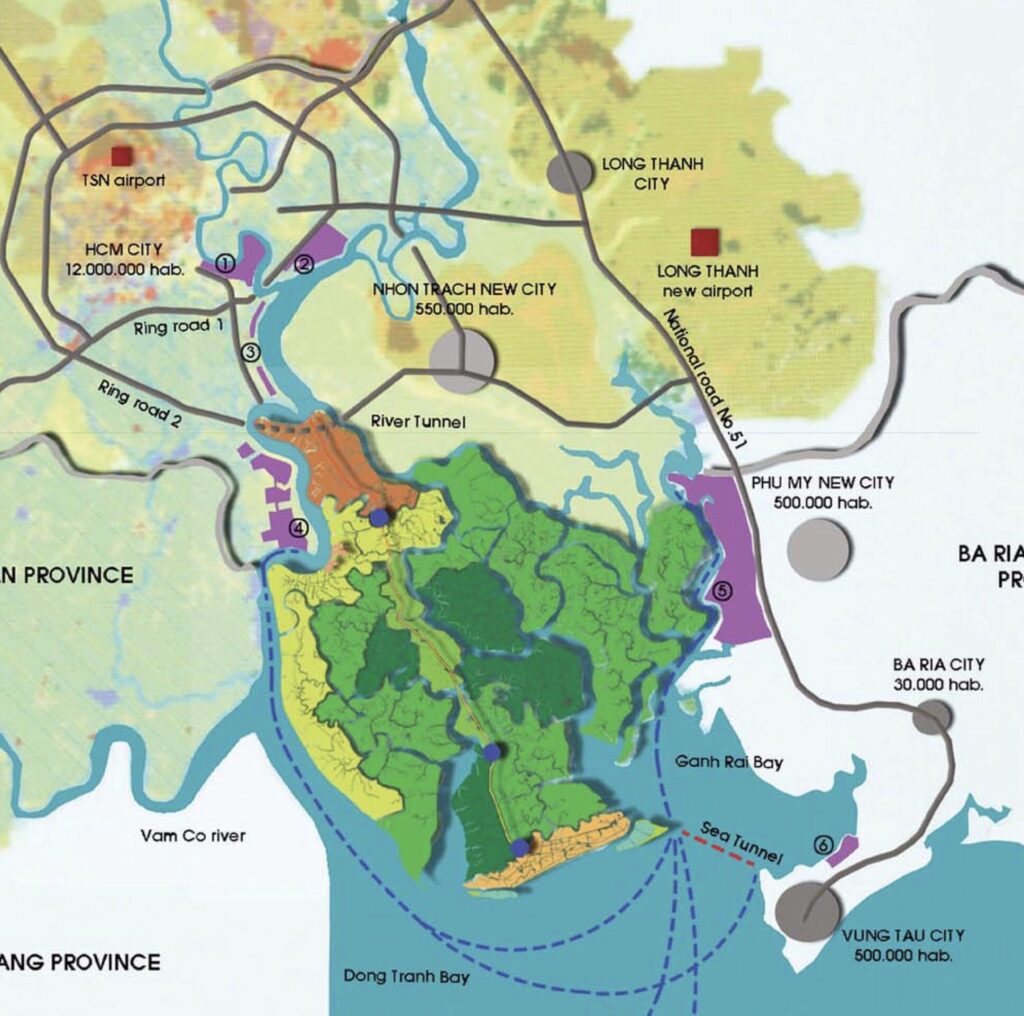
Another key aspect of the development proposed by the team is the diversification of tourism activities. These could range from walking or boating excursions through the mangroves to farm visits, beach activities, and trips to nearby provinces made more accessible through the improved transportation links.
The team also presented a project to reclaim land and create two artificial islands off the coast at the eastern and western ends. These islands are envisioned as hubs for diverse tourism activities, offering unique experiences to visitors.
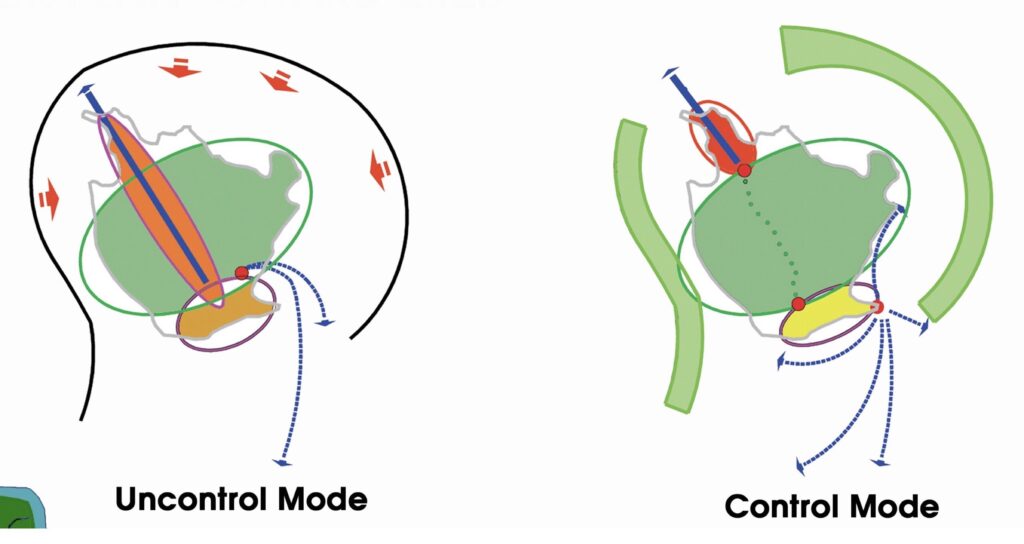
Achieving these objectives will require significant improvements to infrastructure. A high-speed transportation system must be implemented in a way that respects the environment and minimizes pollution, bringing Can Gio closer to nearby development areas.
Freshwater supply is critical for both residents and tourists. A sustainable water collection and recycling system should be established to optimize this valuable resource while preventing water pollution.
The construction of eco-houses will help balance the infrastructural development, ensuring harmony with the natural surroundings. Additionally, all other modes of transportation within the area will be designed to be environmentally friendly.
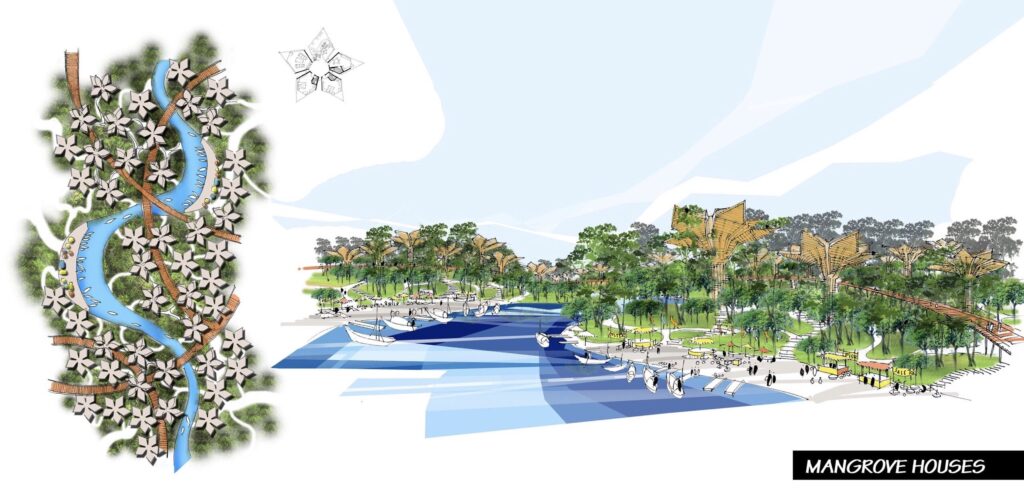
The project seeks to enhance the quality of life for the residents of Can Gio. This will be accomplished by preserving and upgrading traditional activities such as farming and those along the beach.
Locals will be encouraged to participate in service, trade, and production activities to meet the demands of tourism while maintaining their cultural heritage. Traditional practices will be promoted, enabling those living in the forest, on the beach, or along the river to share their unique ways of life.
Additionally, numerous public spaces and recreational activities will be developed, fostering leisure and entertainment opportunities for both residents and visitors.
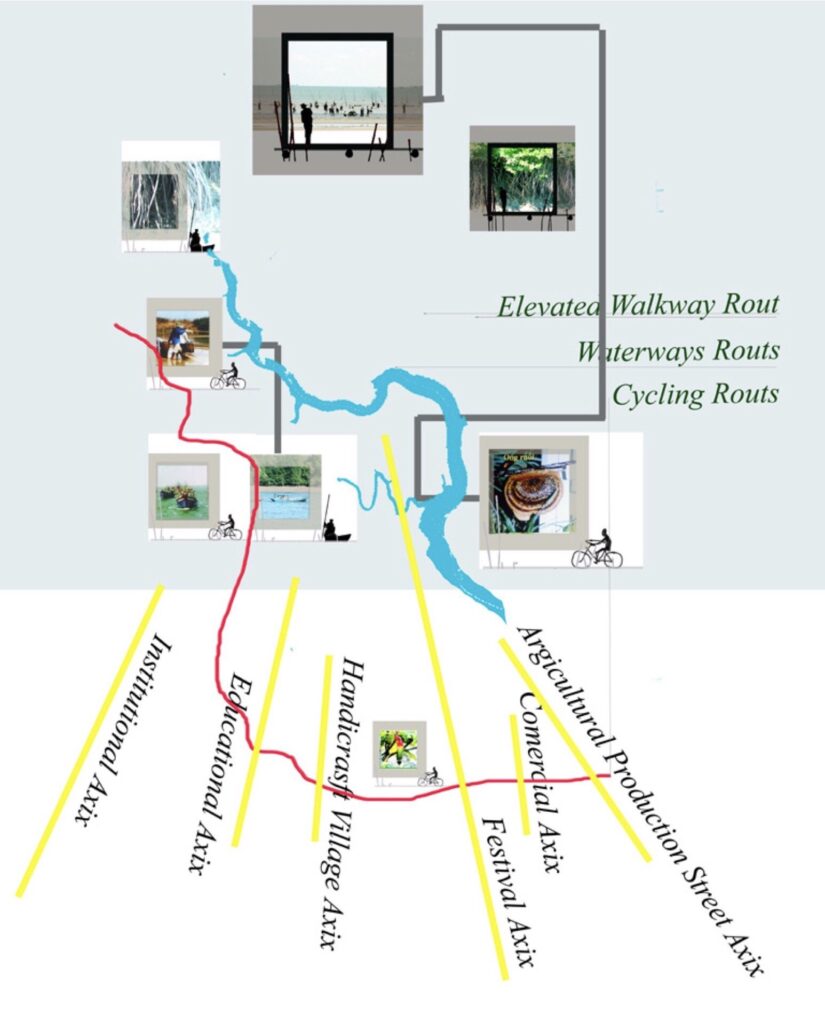
The southern area of Can Gio along the beach will be developed with a focus on preserving the connections between the forest and the sea. Six key axes will serve as the foundation for these links: an agricultural production axis, a commercial axis, a festival axis, a handicraft village axis, a traditional market axis, and a public space axis.
This approach ensures that development respects the natural and cultural heritage of the region while creating vibrant and functional spaces for both residents and visitors.
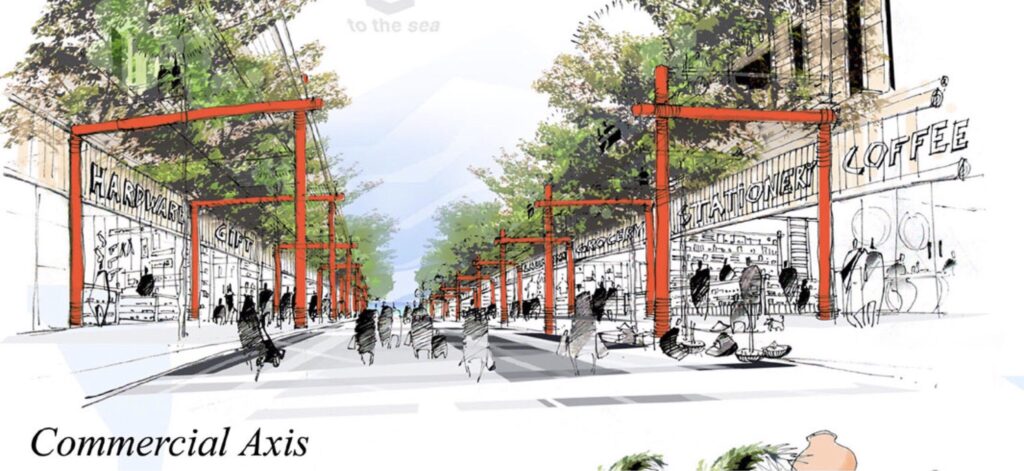
The ultimate aim of this proposal is to evoke and enrich people’s senses and emotions, creating an “emotional city”. Both visitors and locals will be immersed in a symphony of sensory experiences:
They will listen to the soothing sounds of the forest and the rhythmic waves of the beach. They will marvel at breathtaking views of the sea and lush forests, swim in the waves, and feel the textures of the forest’s natural wonders.
The air will carry the refreshing scent of the sea, mingling with the intricate fragrances of the mangrove. They will savor the local flavors, from seafood harvested from the river and sea to traditional delicacies.
Beyond these sensory delights, their emotions will be further deepened by the rich history, vibrant culture, and timeless traditions of Can Gio, making every moment a journey of discovery and connection.
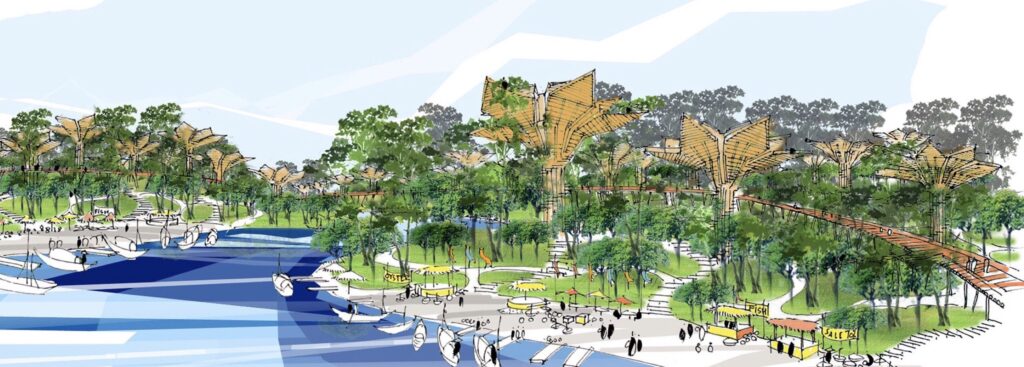
Team 4
- Ho Viet Vinh – Leader Architect, Urban Planner
- Pham Phu Cuong – Architect
- Nguyen Hong Minh – Architect
- Hoang Anh Tu – Architect, Urban Planner
- Pham Anh Tuan – Architect, Urban Planner
- Nguyen Anh Tuan – Architect, Landscape Architect
Team 4, comprised entirely of Vietnamese professionals and led by Architect Ho Viet Vinh, brought a profound vision for the future of Can Gio. The team outlined a series of key objectives, including the preservation of the mangrove ecosystem—both its core and transitional areas—the optimization and development of local production activities, and the protection of water resources from pollution originating from the Saigon-Dong Nai River and the sea.
For their insightful and forward-thinking approach, Team 4 awarded a special mention from the Workshops of Cergy-Pontoise.