Garden of Eden
The Garden of Eden is an embodiment of the invisible woven into the fabric of existence. Its design reflects a poetic dialogue where nature’s abstraction meets architectural form. The undulating lines and textured surfaces echo the silent whispers of the earth, creating a harmonious interplay between light and shadow. This spatial composition blurs the boundaries of the tangible, inviting contemplation of the unseen. Through the use of natural materials and organic forms, the garden becomes a sanctuary of tranquility, mirroring the serene and introspective essence of the divine landscape.

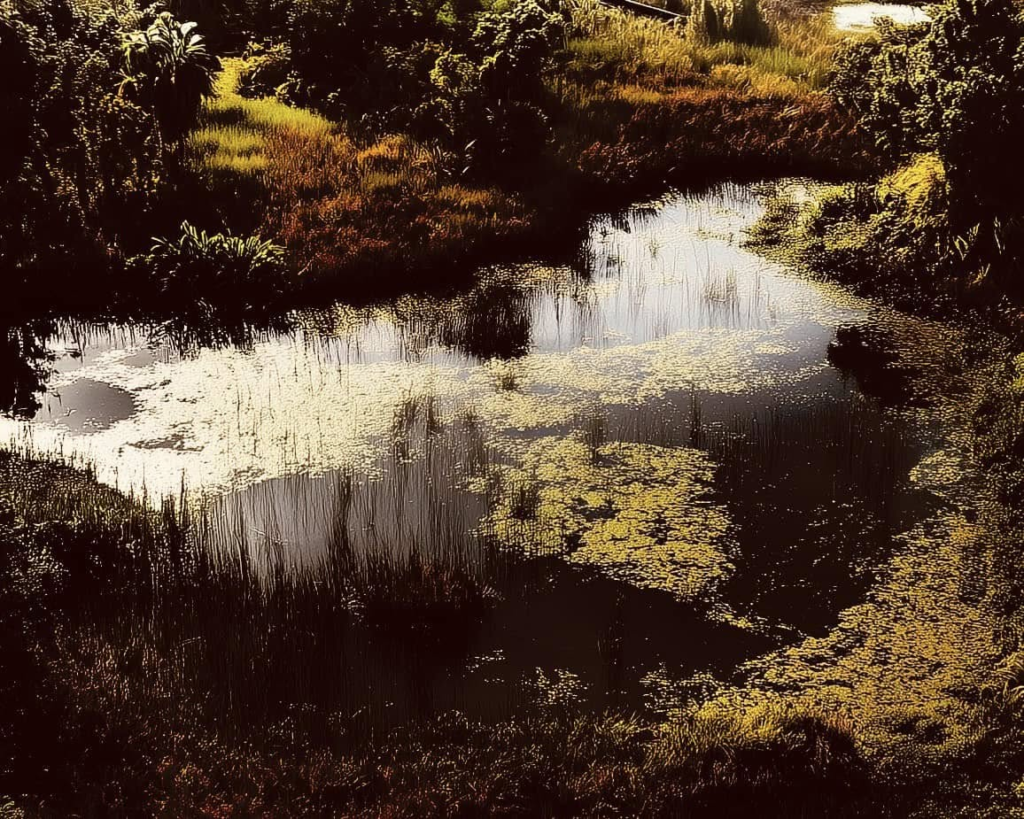

HVV Architect & Partners with AI supported
Next project | FRAGILE
Fragile
“The quiet beauty and subtle melancholy, reflecting the fragility of life and the passage of time, enhancing the sense of fragility and evoking a sense of wonder and contemplation.”
Ho Viet Vinh
Fragile, Acrylic on canvas, 130x97cm, Maison d’Art 2024
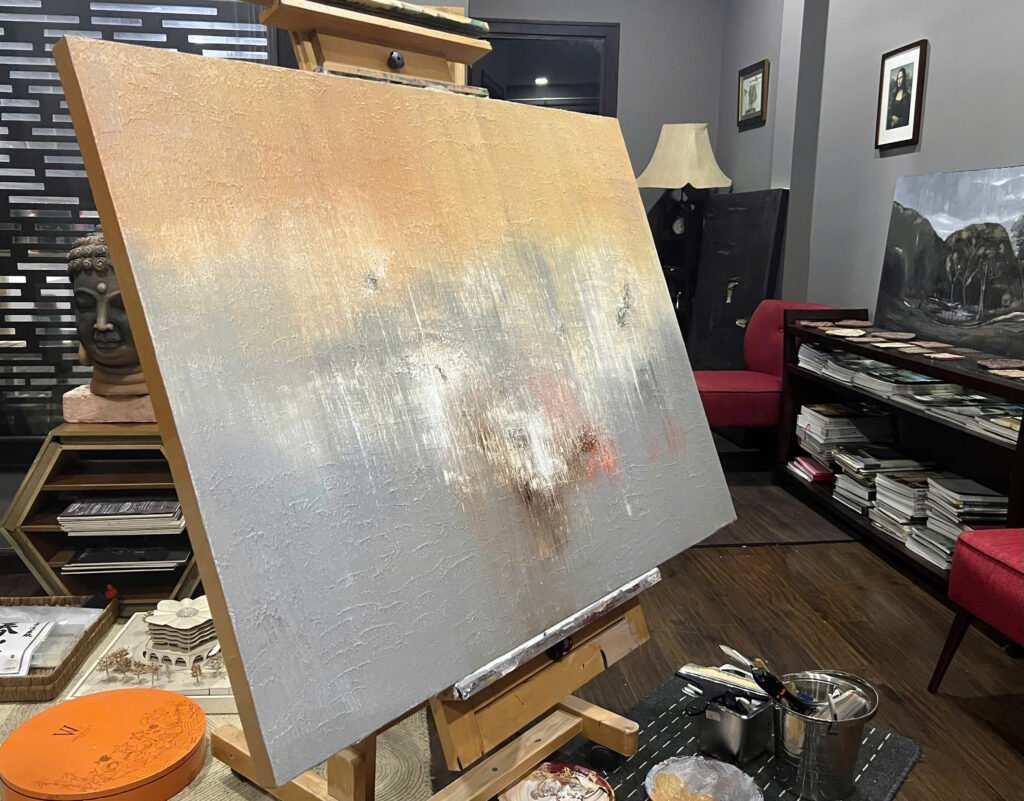
Maison d'Art
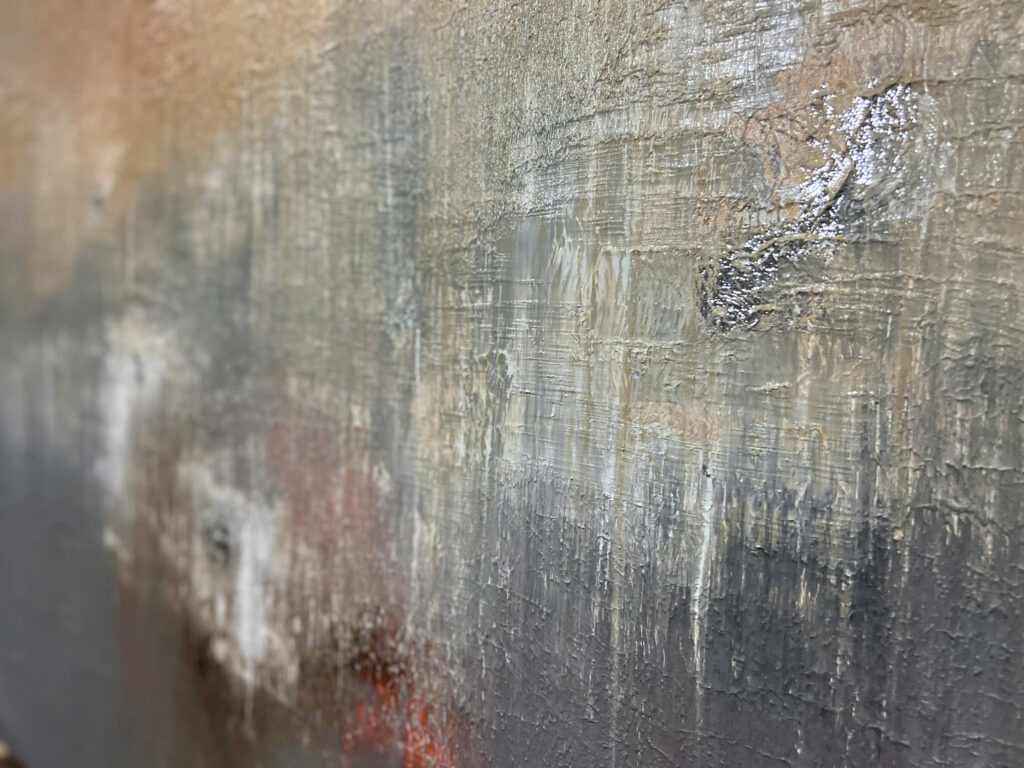
The fragility of life and the passage of time
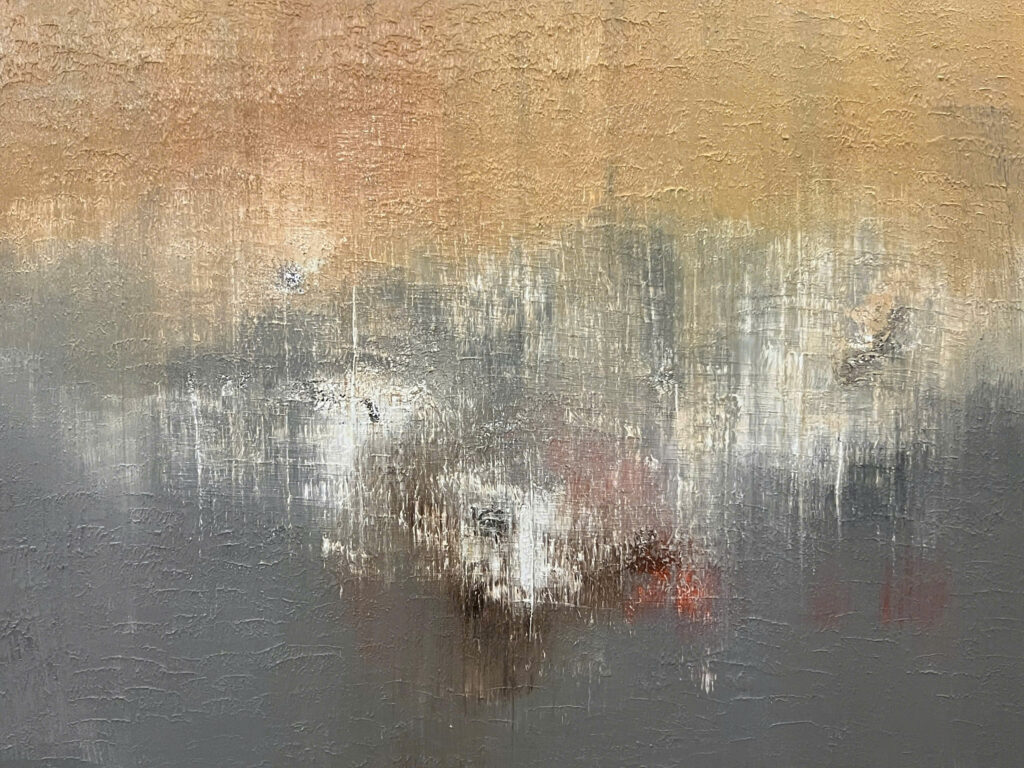
The quiet beauty and subtle melancholy
Next project | Mine Art Gallery

Mine Art Gallery
Cam Pha coal mine was established by the French in 1886 under the name Société Française des Charbonnages du Tonkin during the reign of King Tu Duc. The mine’s stratigraphic structure descends into deep underground terraces, with coal seams gradually revealed in the light that pierces through the valley.
The jet-black hue of coal, intermingled with the reddish-brown of the earth and the arid dust suspended in the air, creates an abstract palette imbued with depth and intensity.
The project draws inspiration from the overlapping layers of coal seams, reimagined in reverse to symbolize the void left behind. Construction materials, sourced from coal itself, form layered bricks that replicate the natural striations of the seams. Space, materiality, and landscape converge to evoke the emotional and physical experiences of the miners.
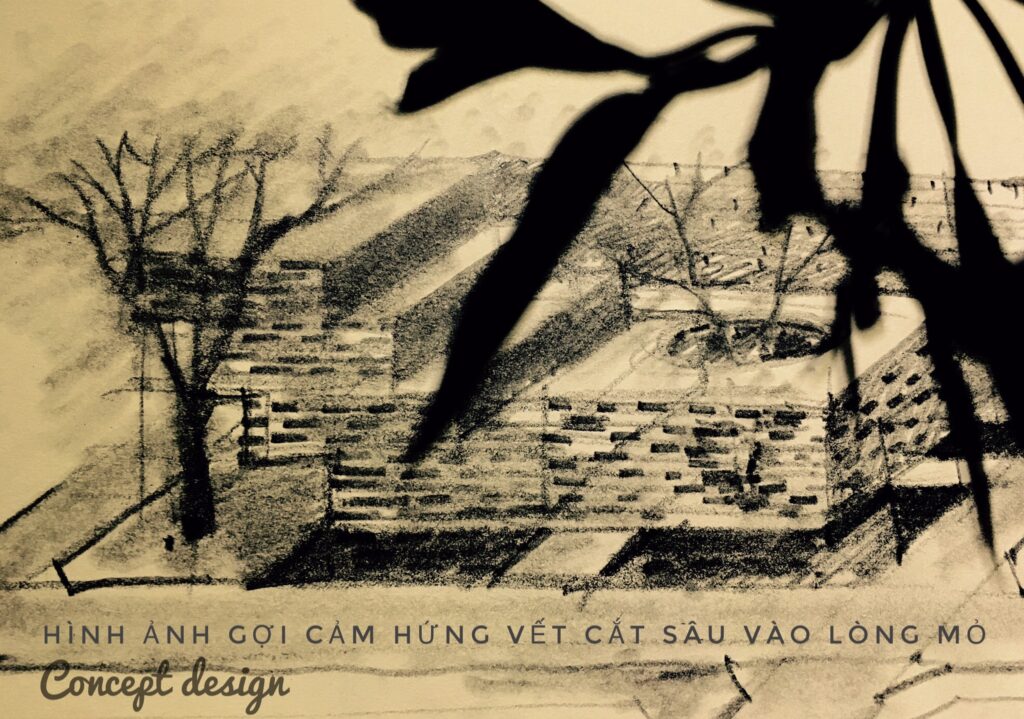
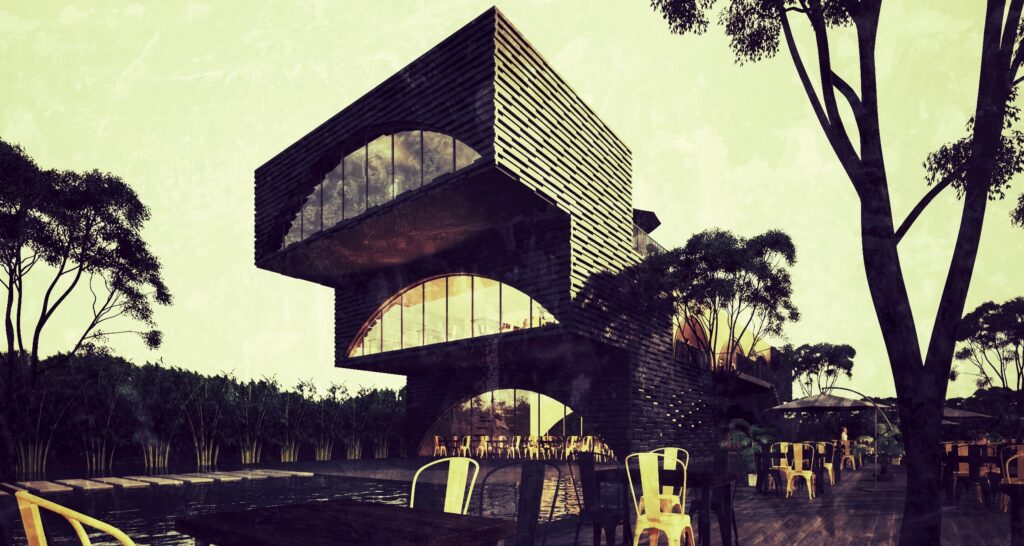
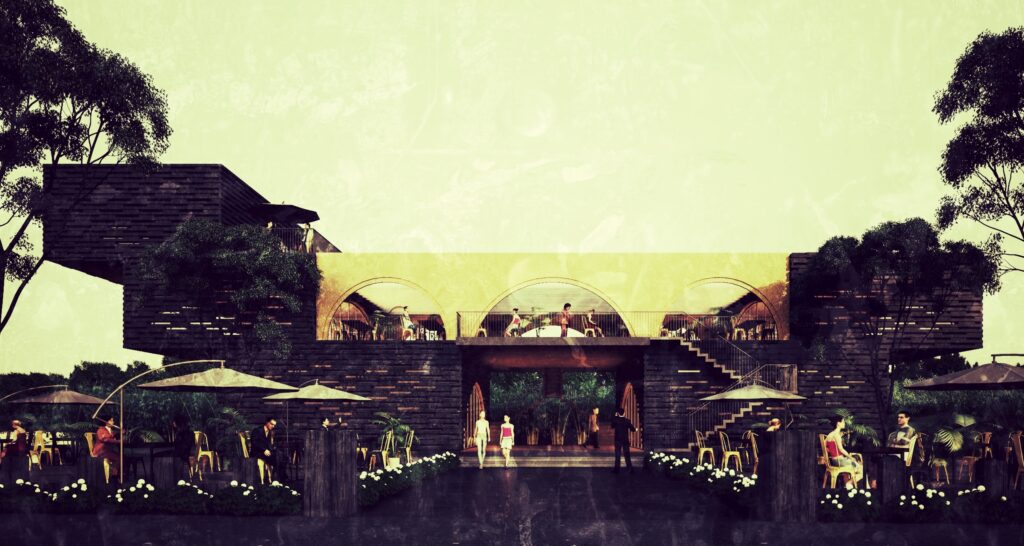
Type
Gallery
Year
2016
Location
Cam Pha city
Team
Ho Viet Vinh
Mai Que Vu
Next project | Forest Station
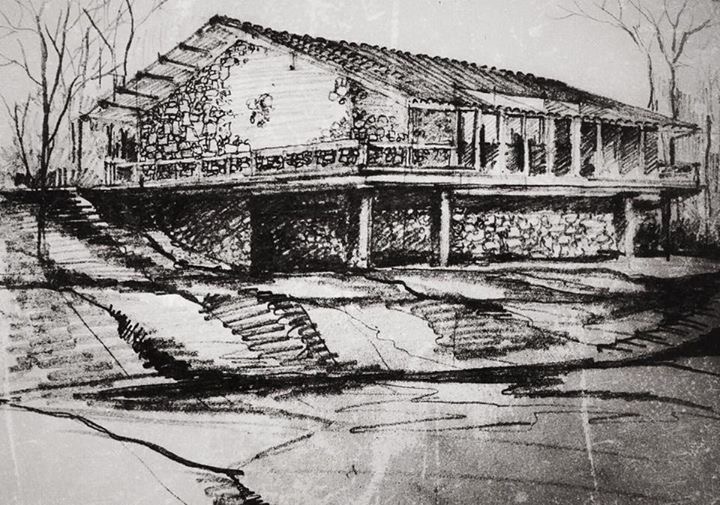
Returning to the forest is like being immersed in pure silence. Each breeze caressing the skin penetrates deep into each cell to wake up the body after a long deep sleep. The breath slowly fills all the skin, making the whole body immersed in the sweetness of heaven and earth. Returning to that place is the way returning your true home. 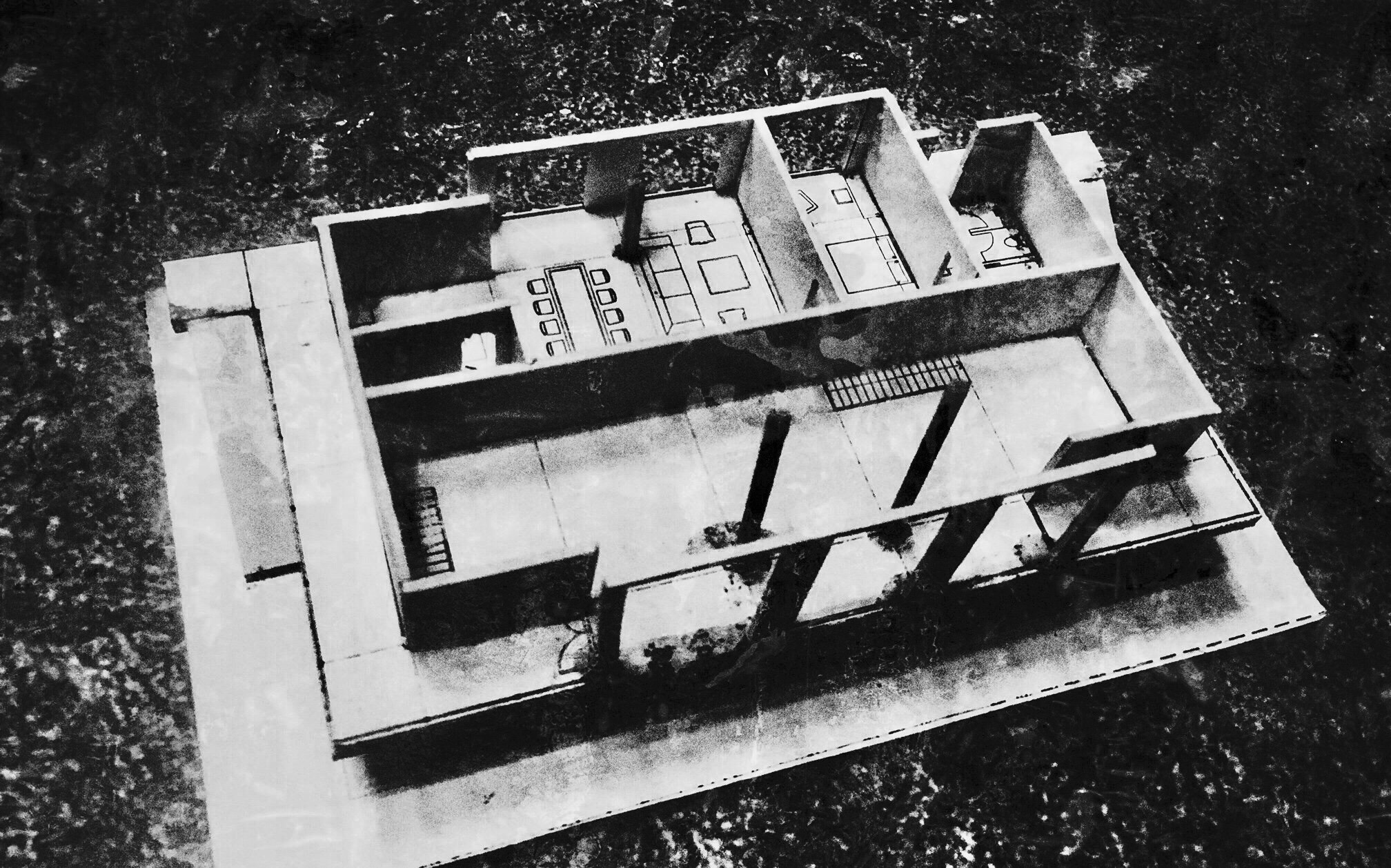
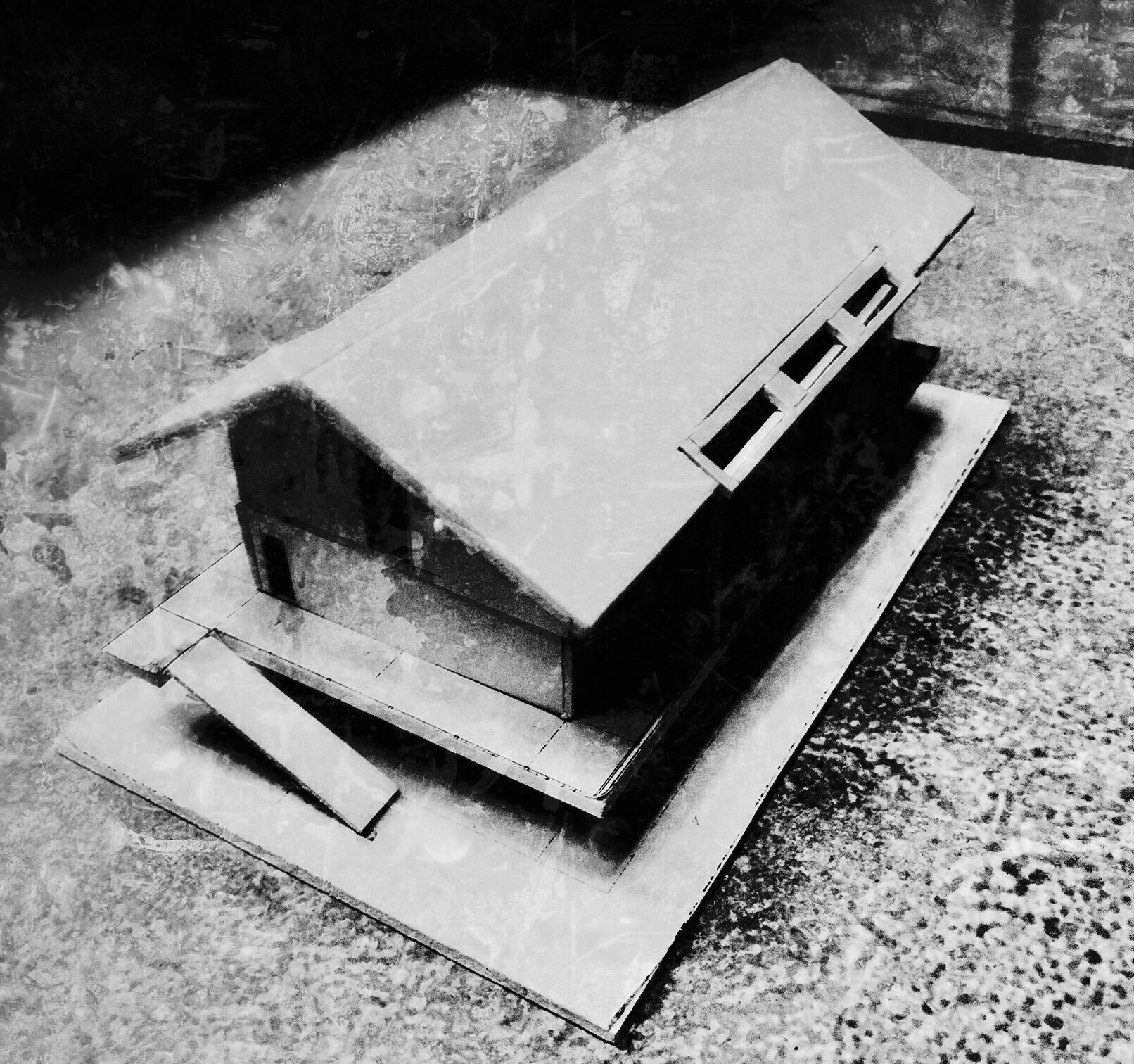
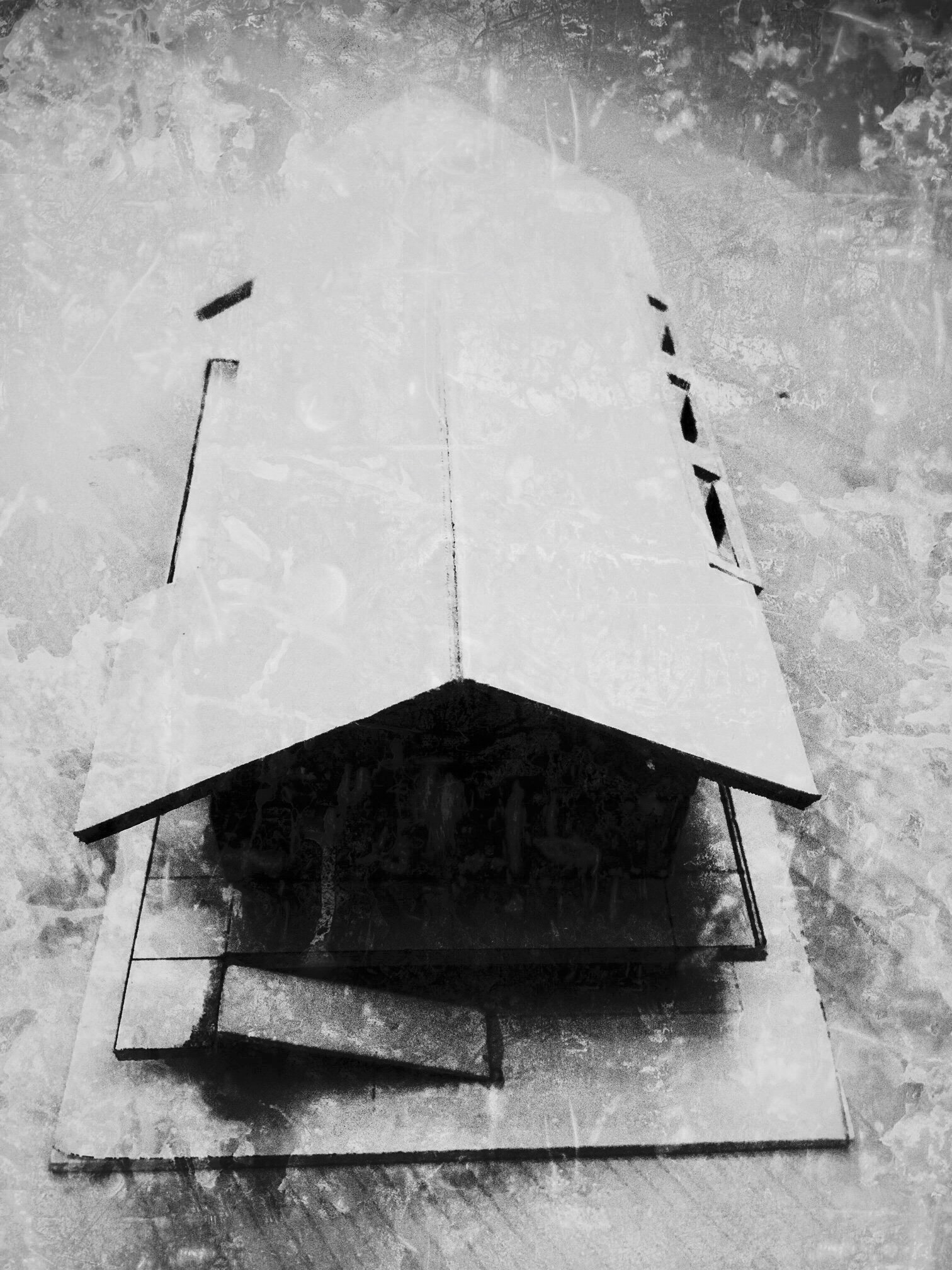
Next project | Artist Ca Le Thang and the exhibition “Dong Chim Day Nuoc”
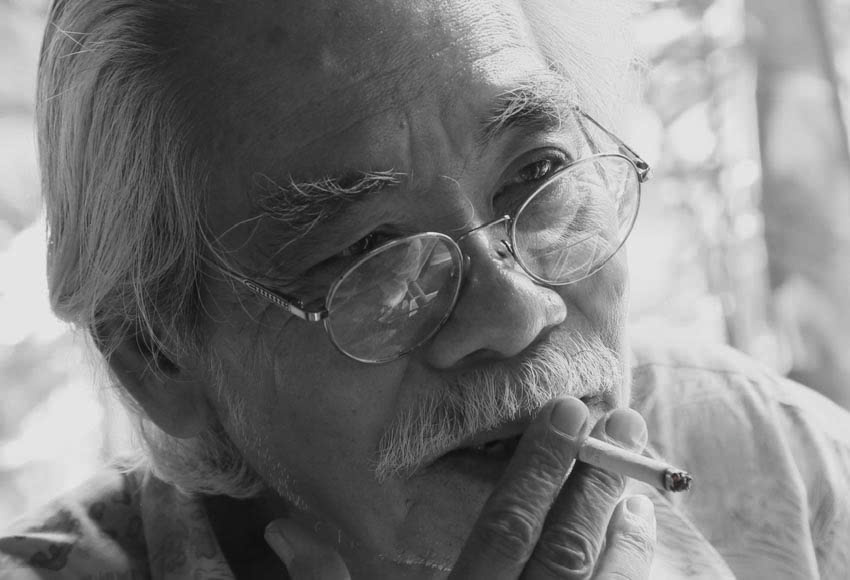
The exhibition “Dong Chim Day Nuoc”, taking place at Wiking Salon from December 14, 2024 to January 19, 2025, is an event marking the more than three-decade artistic journey of the famous painter Ca Le Thang. With more than 20 emotional works, the exhibition not only reflects childhood memories of the flood season in the West, but also tells the story of inner rebirth through abstract art. Curated by Le Thien Bao, this event promises to bring an in-depth look at the journey of searching for and affirming the unique artistic language of one of the pioneers of Vietnamese fine arts.
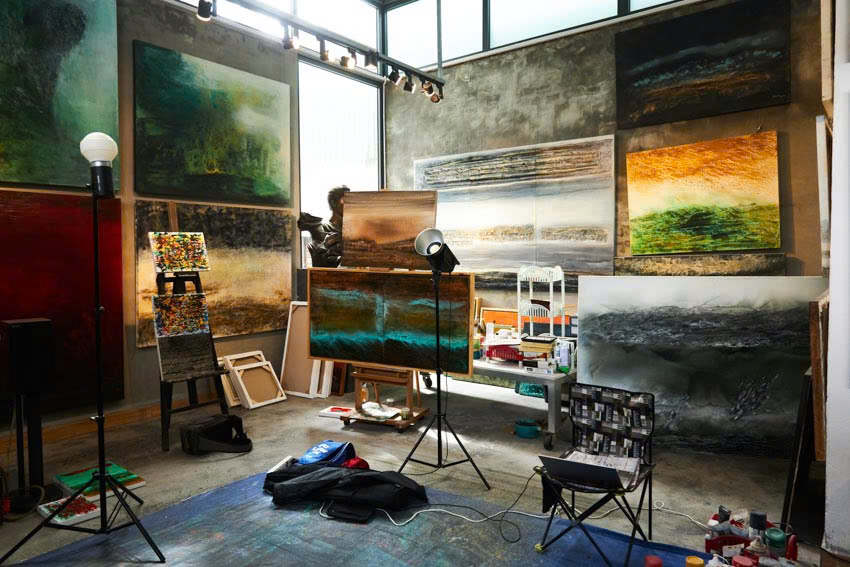
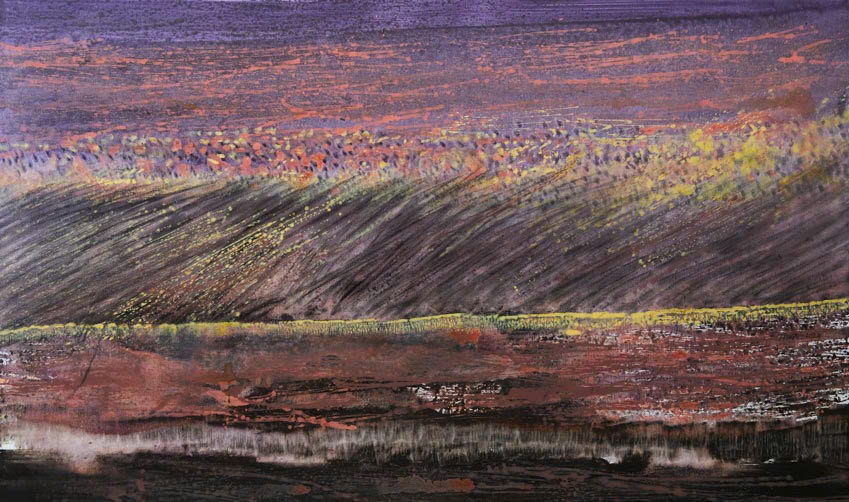
2024, oil, acrylic and mixed media on canvas, 170 x 100 cm
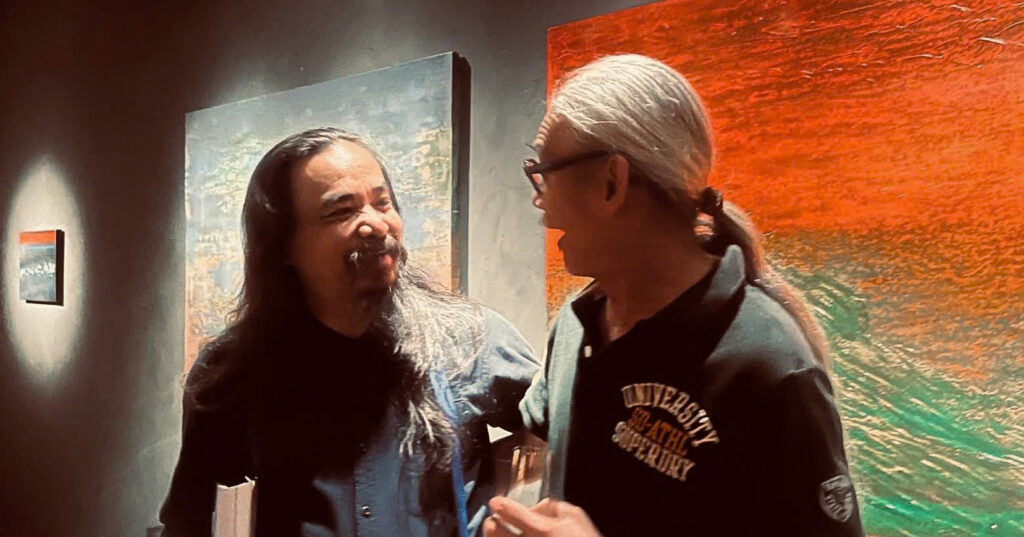
“With childhood memories of the flood season in the Mekong Delta, Ca Le Thang breathed life into his paintings with intense, expressive brushstrokes. He created a natural abstraction, both dreamlike and realistic: where memories and emotions intersect.”
Architect Ho Viet Vinh
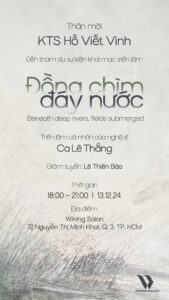
Next project | Garden of Eden
Garden of Eden
The Garden of Eden is an embodiment of the invisible woven into the fabric of existence. Its design reflects a poetic dialogue where nature’s abstraction meets architectural form. The undulating lines and textured surfaces echo the silent whispers of the earth, creating a harmonious interplay between light and shadow. This spatial composition blurs the boundaries of the tangible, inviting contemplation of the unseen. Through the use of natural materials and organic forms, the garden becomes a sanctuary of tranquility, mirroring the serene and introspective essence of the divine landscape.



HVV Architect & Partners with AI supported
Next project | Peacefulness
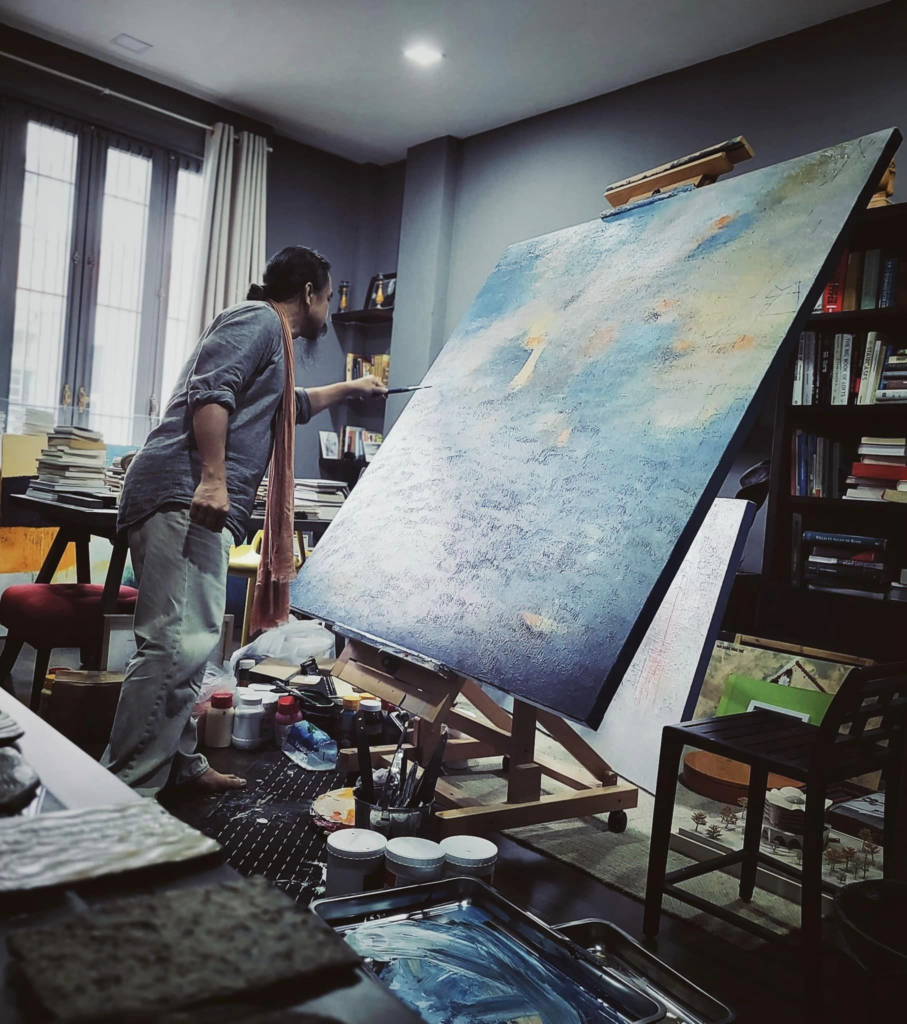
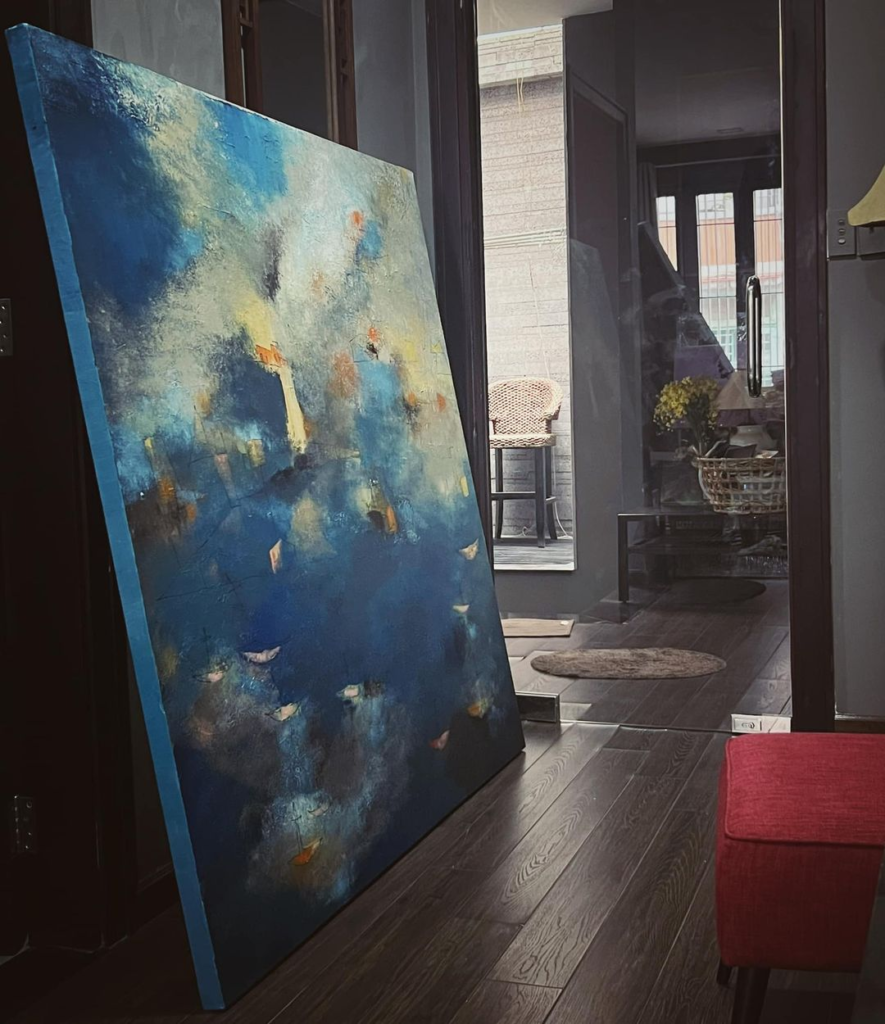
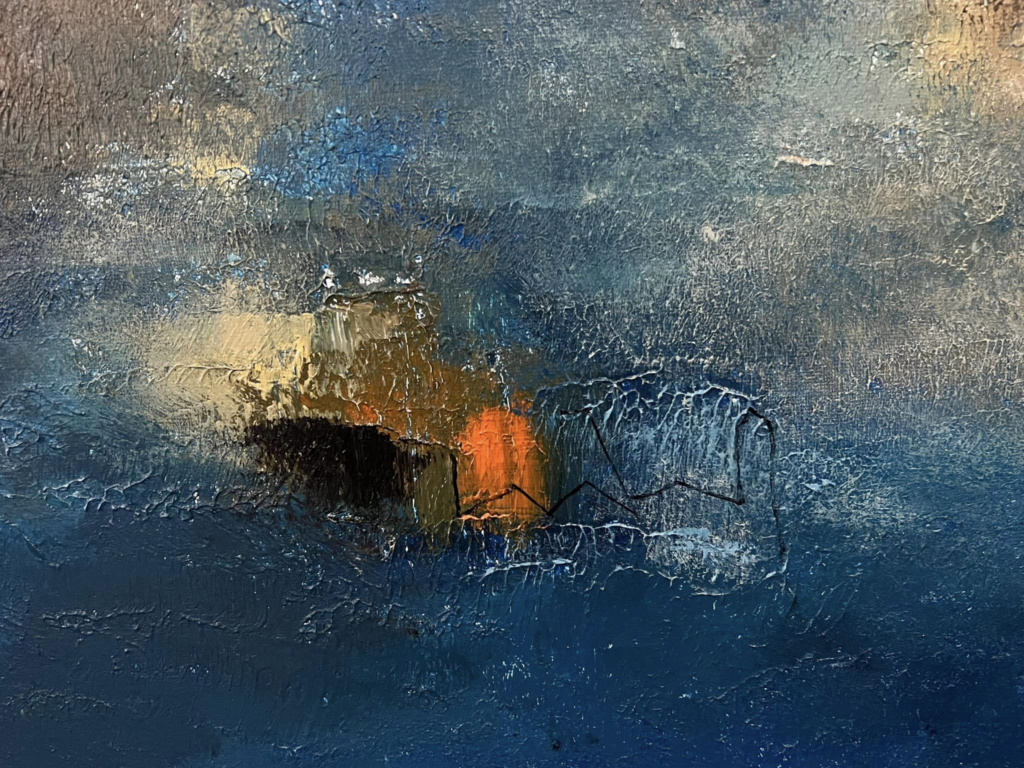
Next project | Cold mountain
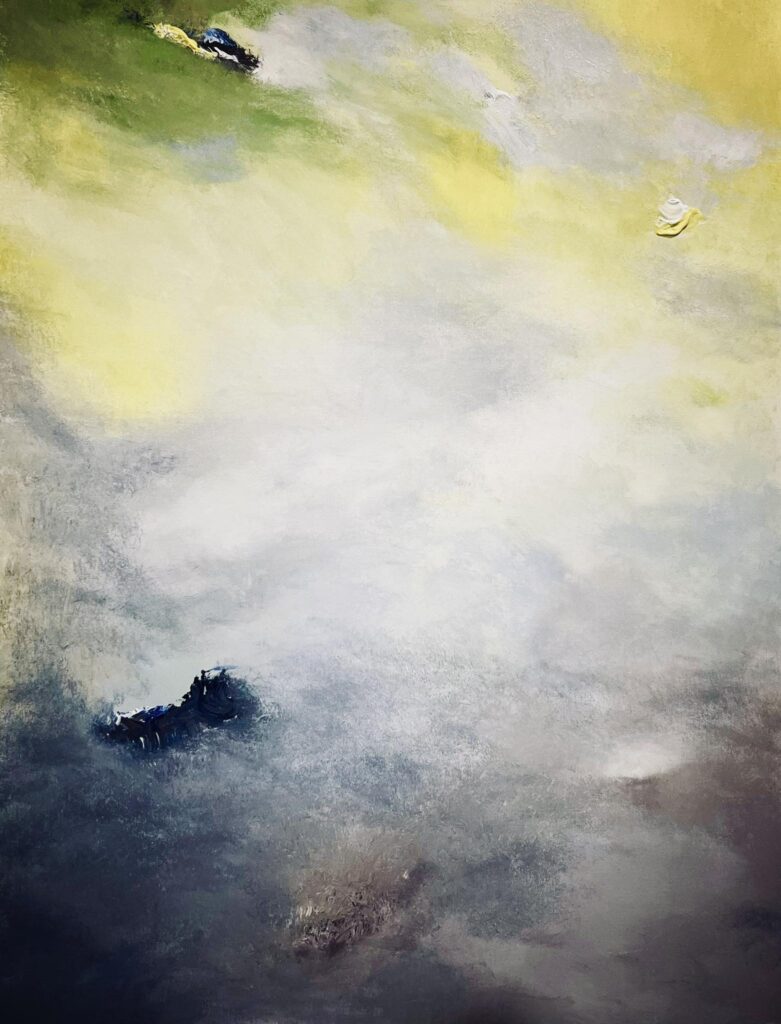
Mây khua bóng nước
hoen màu tóc,
Núi đội phong sương
rát lạnh người.
Clouds tarnish water’s mirror.
hair’s hue turns pale,
Mountains wear frost and gale
a piercing chill prevails.
Ho Viet Vinh 251025
Next project | Mùa đào
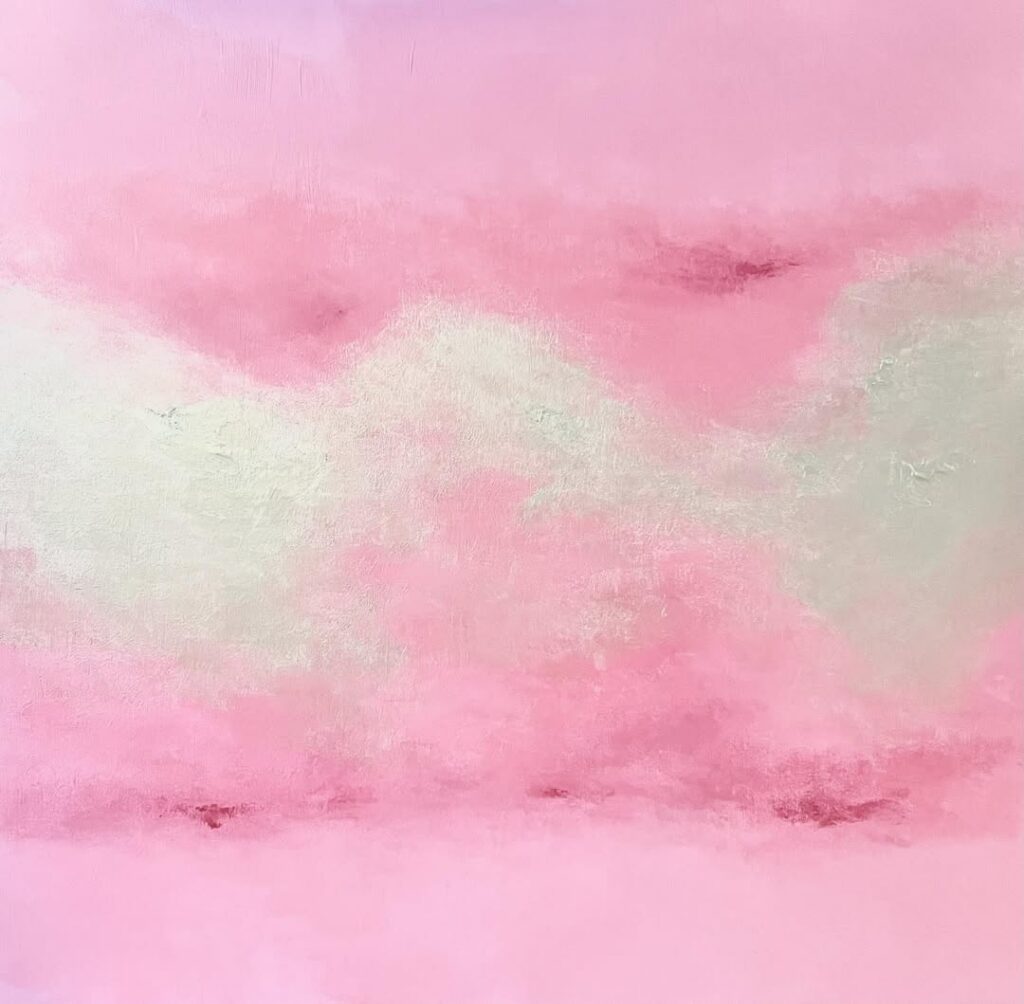
Vinhho, Acrylic on canvas, 150x150cm, Maison d’Art reserved, 2026
Mùa đào
Núi hồng thiên thu áo,
Ánh nồng gởi mùa đông,
Sắc không phai vì sắc.
KTS Hồ Viết Vinh 260108.
Next project | AURA

Inviting a contemplation of the divine within the mundane, a glimpse into the aura of life itself, forever capturing the transient light and darkness that dance within the soul’s depths.
Ho Viet Vinh
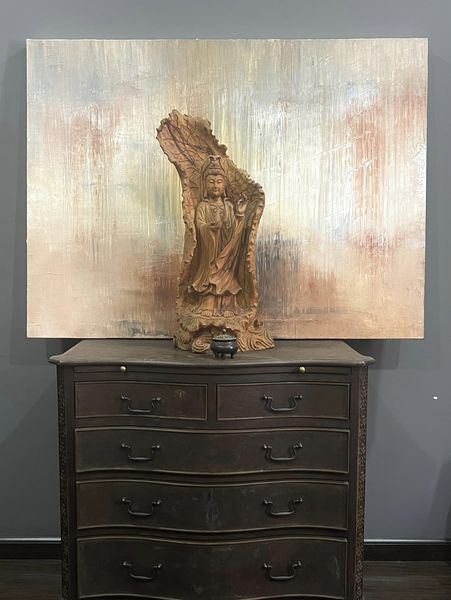

Acrylic on canvas, 130x97cm, Maison de Corail.2024
Next project | Melaleuca Forest
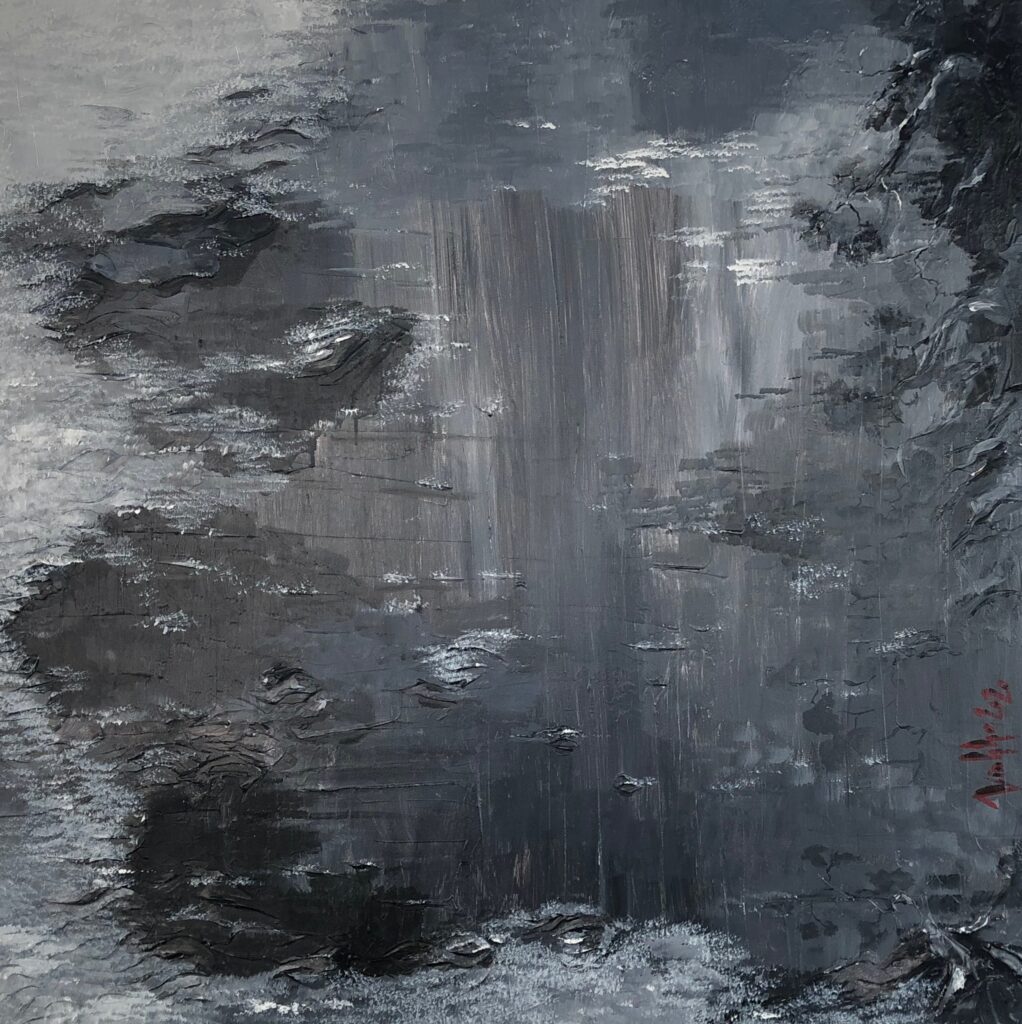
Melaleuca forest
The sky turned gray-gray, the melaleuca forest changed color under the lopsided sunlight penetrating through the canopy of leaves, the ground tilted and swayed with the withering colors of countless flowers and leaves. The sparkling black velvet water reflects the identity of the forest of the elders: the splendid harmony of the late afternoon.
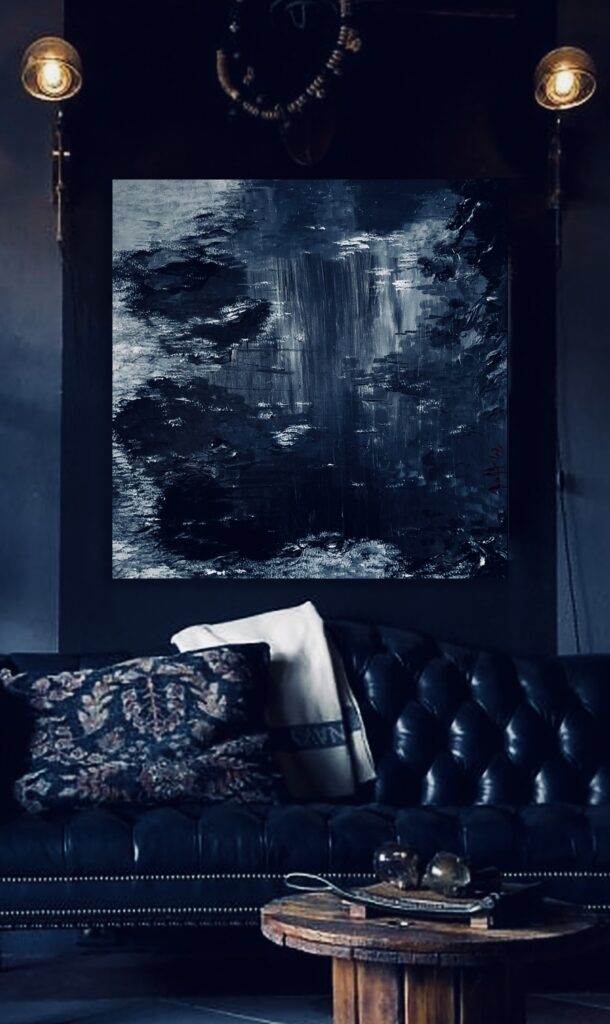
Description
Exucuted in April 2020
Styles
Lyrical Abstract
Technique
Acrylic on Canvas
Dimension
100W x 100H x 5D cm
The authenticity of this work has been confirmed by the HVV Architect &Partners. A certificate of authenticity maybe delivered by the Company upon request to the buyer.
Vinhho Biography
Ho Viet Vinh is a Vietnamese architect who graduated with a Bachelor of Architecture degree in 1995 from the University of Architecture Ho Chi Minh City, Vietnam, where he received an award for creative design in his final year. He is a Registered Architect in Vietnam, a Registered Urban Planner in Ho Chi Minh City, and a member of the Association of Architects and Urban Planners of Vietnam.
Vinh’s career began in 1995 with participation in several design competitions in Ho Chi Minh City. That same year, he became a lecturer in the Urban Planning Department at the University of Architecture.
In 1998, he won second prize in the international competition organized by the Summer Workshop of Cergy-Pontoise, France, with the theme “Ho Chi Minh City and the Saigon River.”
In 2005, he was awarded a special prize in another international competition by the Summer Workshop of Cergy-Pontoise, France, for his project “Can Gio Emotional City.”
In 2010, he participated in the U.S. International Visitor Leadership Program (IVLP) focusing on Sustainable Urban Planning.
In 2015, Vinh was selected by the Lebadang Creative Foundation to design the Lebadang Memory Space Museum in Hue. During this time, he also became the Director of the Fund.