The “Dance of light” stirring a feeling of motion and vitality. This interplay between brilliance and obscurity crafts an enigmatic allure, coaxing the observer to explore the depths of light.
Ho Viet Vinh
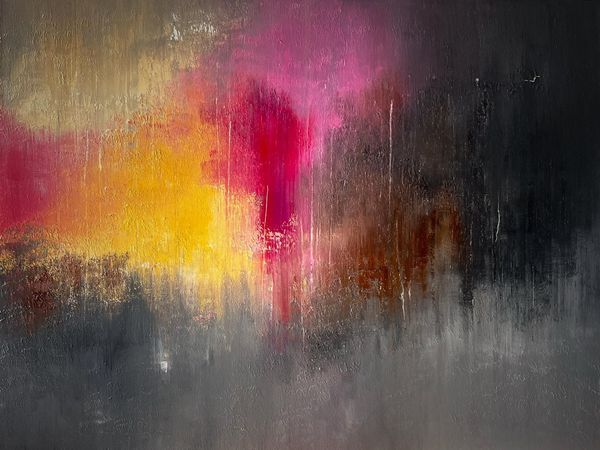
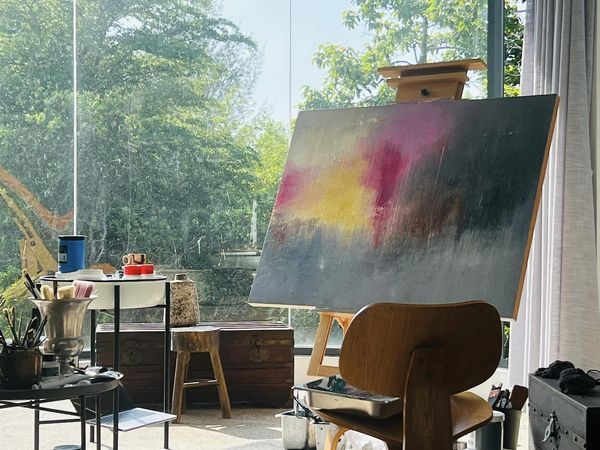
(Vinhho, Acrylic on canvas, 130x97cm, Maison de Corail.2024)
Next project | SPARKLE
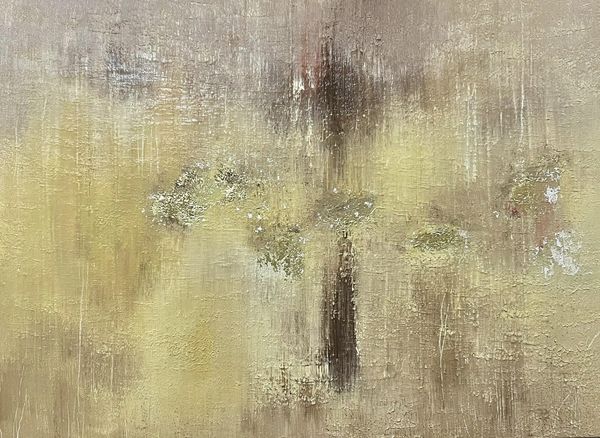
“Whispers of ephemeral beauty, a tranquil moment captured in the chaos of existence. Shades of yellow and brown morph together, cradling hints of white and red, embodying the fleeting glimmer of life. Amidst this tumultuous beauty, the painting proposes a reflection on the essence of “sparkle” – not as mere glitz, but as a profound glitter of existence, intricate dance of light and shadow, beauty and decay.”
Ho Viet Vinh
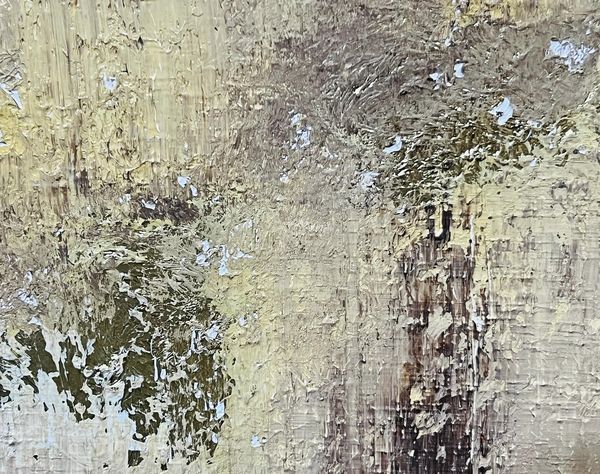
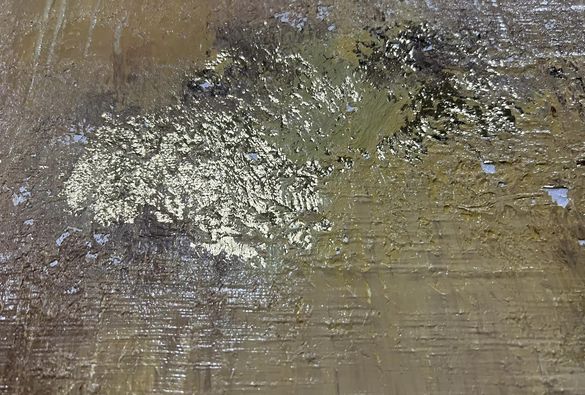
Acrylic on canvas, 130x97cm, Maison d’Art 2024
Next project | Lake Community Park
Lake Community Park is situated at the heart of the Huong Thuy new urban area, approximately 13.5 km southeast of Hue city center. The Park is conveniently located near Phu Bai Airport and the North-South railway line, just 3.5 km from Huong Thuy station, offering easy access for tourists traveling to and from the area.
Lake Community Park is built upon five core values:
- Green Lung: The park features over 23% water surface area and over 16% natural coverage.
- Central Location: Strategically positioned to connect neighboring areas and Hue city center.
- Transport Hubs (TOD): Integrated with national highways, railways, and aviation systems.
- Balanced Spaces: Harmonizing ecological, agricultural, and eco-residential areas.
- Enhanced Land Use Value: Diversifying functions based on ecological footprints to maximize value.
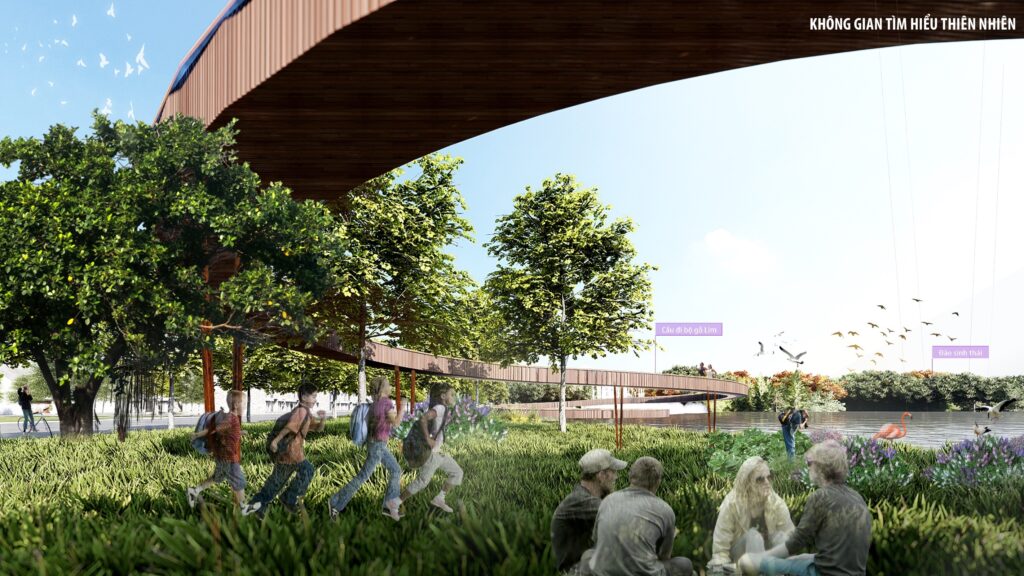
Next project | Forest rain
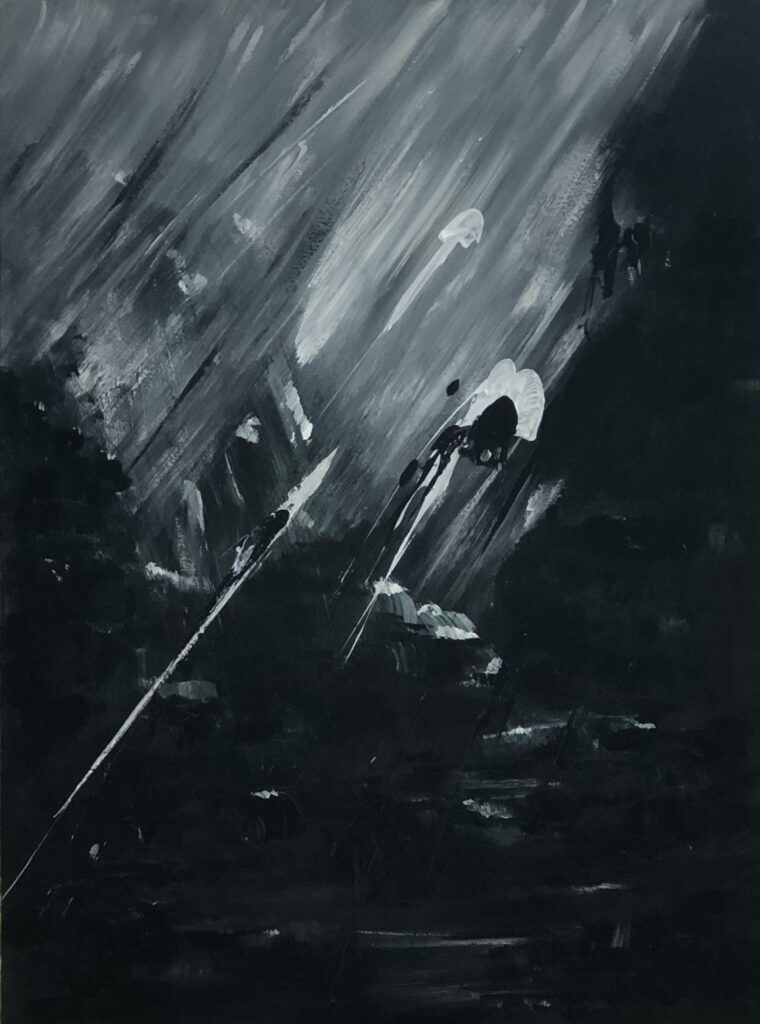
Forest rain.
Streams of water weave across the sky like a loom, tracing delicate horizontal lines. Thick fog veils the forest in the dark of night.
Ho Viet Vinh 2020
Vertical and horizontal water jets carve an intricate painting into the air.
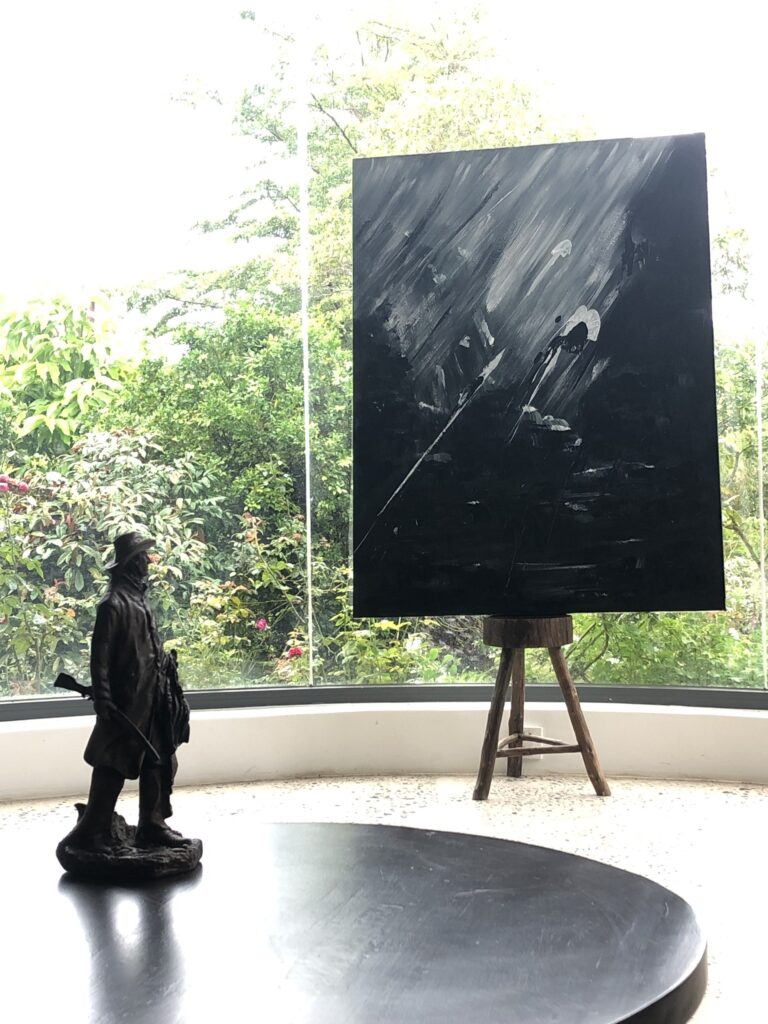
Description
Exucuted in April 2020
Style
Lyrical Abstract
Technique
Acrylic on Canvas
Dimension
97W x 130H x 4D cm
The authenticity of this work has been confirmed by HVV Architect &Partners. A certificate of authenticity maybe delivered by the Company upon request to the buyer.
Vinhho Biography
Ho Viet Vinh is a Vietnamese architect who graduated with a Bachelor of Architecture degree in 1995 from the University of Architecture Ho Chi Minh City, Vietnam, where he received an award for creative design in his final year. He is a Registered Architect in Vietnam, a Registered Urban Planner in Ho Chi Minh City, and a member of the Association of Architects and Urban Planners of Vietnam.
Vinh’s career began in 1995 with participation in several design competitions in Ho Chi Minh City. That same year, he became a lecturer in the Urban Planning Department at the University of Architecture.
In 1998, he won second prize in the international competition organized by the Summer Workshop of Cergy-Pontoise, France, with the theme “Ho Chi Minh City and the Saigon River.”
In 2005, he was awarded a special prize in another international competition by the Summer Workshop of Cergy-Pontoise, France, for his project “Can Gio Emotional City.”
In 2010, he participated in the U.S. International Visitor Leadership Program (IVLP) focusing on Sustainable Urban Planning.
In 2015, Vinh was selected by the Lebadang Creative Foundation to design the Lebadang Memory Space Museum in Hue. During this time, he also became the Director of the Fund.
Next project | Dragon d’Annam
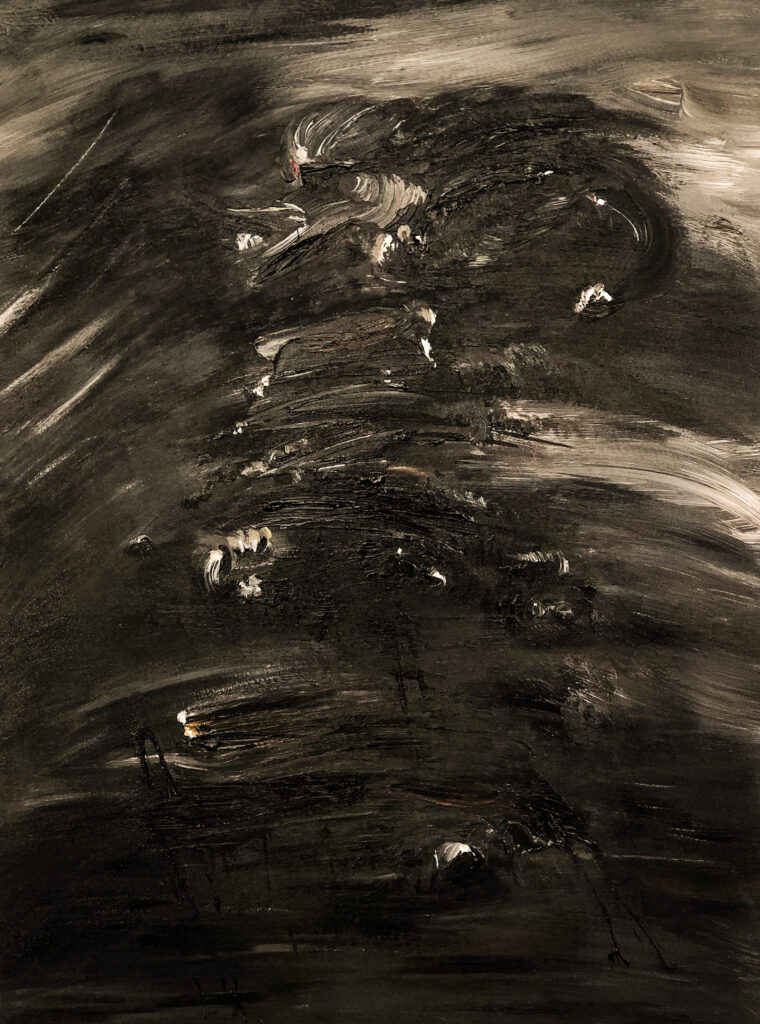
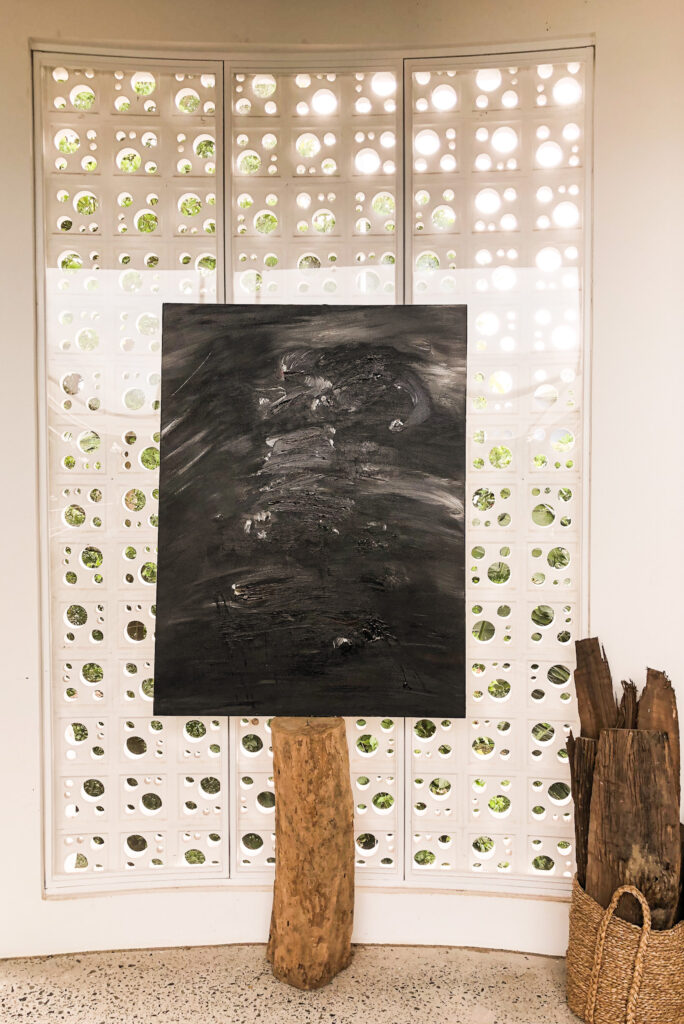
The Dragon d’Annam is a place where the mountains and the sea come together, standing between the South and the North, the land is high, the mountains and rivers are surrounding. In waterways, there are Thuan An and Tu Hien the mouth of the sea bay, which are deep and dangerous; by road, Hoanh Son and Hai Van gates are blocked; The great river opens the front, the high mountain protects the back, the adoration dragon and guard tiger, the place is solid, it is arranged by heaven and earth, it is truly the king’s capital.
Source: According to the national history of the Nguyen Dynasty
Description
Exucuted in April 2020
Style
Lyrical Abstract
Technique
Acrylic on Canvas
Dimension
97W x 130H x 4D cm
The authenticity of this work has been confirmed by the HVV Architect & Partners. A certificate of authenticity maybe delivered by the Company upon request to the buyer.
Vinhho Biography
Ho Viet Vinh is a Vietnamese architect who graduated with a Bachelor of Architecture degree in 1995 from the University of Architecture Ho Chi Minh City, Vietnam, where he received an award for creative design in his final year. He is a Registered Architect in Vietnam, a Registered Urban Planner in Ho Chi Minh City, and a member of the Association of Architects and Urban Planners of Vietnam.
Vinh’s career began in 1995 with participation in several design competitions in Ho Chi Minh City. That same year, he became a lecturer in the Urban Planning Department at the University of Architecture.
In 1998, he won second prize in the international competition organized by the Summer Workshop of Cergy-Pontoise, France, with the theme “Ho Chi Minh City and the Saigon River.”
In 2005, he was awarded a special prize in another international competition by the Summer Workshop of Cergy-Pontoise, France, for his project “Can Gio Emotional City.”
In 2010, he participated in the U.S. International Visitor Leadership Program (IVLP) focusing on Sustainable Urban Planning.
In 2015, Vinh was selected by the Lebadang Creative Foundation to design the Lebadang Memory Space Museum in Hue. During this time, he also became the Director of the Fund.
Next project | ngẫm
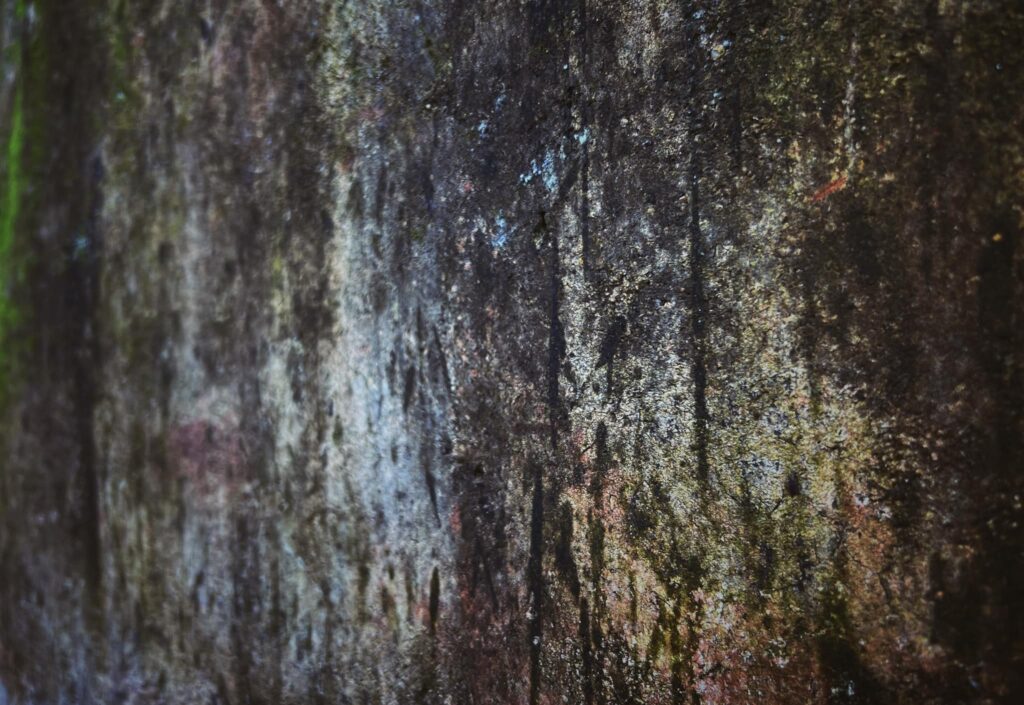
Bóng thâm sâu in hình hài thế kỷ,
Vượt thời gian kể chuyện vẻ huy hoàng,
Soi nắng để hao mòn năm tháng cũ,
Chợt sương tan hoá hiện cõi vô thường.
HoVietVinh 19.02.2025
Next project | SONNET
Evoking the tranquil undulations of the river a symphonic concerto of colors whispering the poetics of the natural world. The geometric shapes, with their curves and angles, juxtapose the organic with the mathematical, creating a visual sonnet that blurs the lines between the ephemeral and the eternal.
Ho Viet Vinh

Acrylic on canvas, 130 x 97cm, Maison d’Art, 2024
Next project | Floating
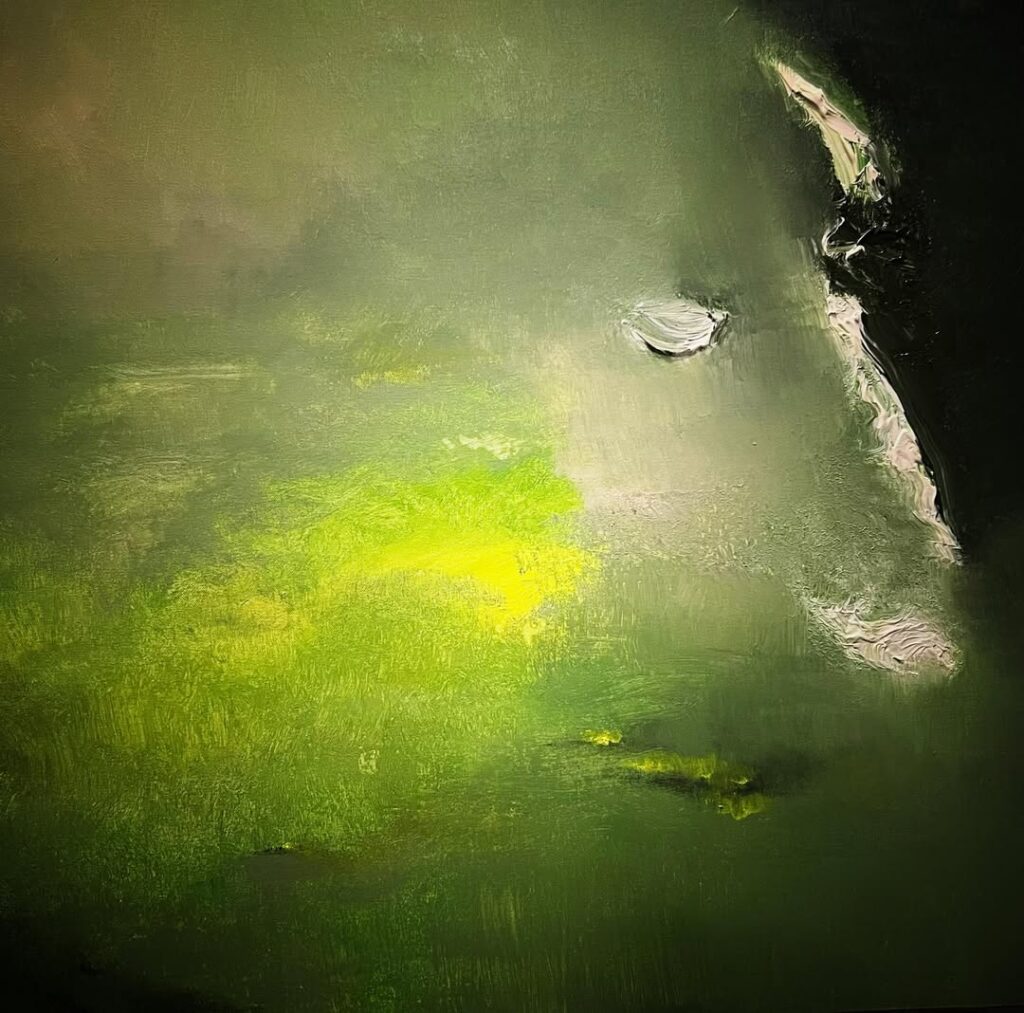
Vinhho, Acrylic on canvas, 1.0×1.0m, Maison de Corail reserved, 2025
“Hồ Tràm mùa nước ngập tràn lên ngang lồng ngực, một màn sương xám ô-liu phủ xuống chậm rãi như hơi thở ẩm mặn của rừng: vừa lạnh vừa dịu. Bỗng có một vệt vàng-lục bừng lên như tiếng gọi của mặt trời lạc giữa nước, ánh sáng không rực mà thấm, như hy vọng len qua bùn, như vết thương còn ướt: khiến vừa muốn chạm vào vừa sợ làm vỡ sự im lặng, để cuối cùng cảnh không còn là cảnh mà là một cảm giác kéo dài, mênh mang, lãng mạn và u tịch.”
KTS. Hồ Viết Vinh 251226
Next project | Marina Saigon Villa
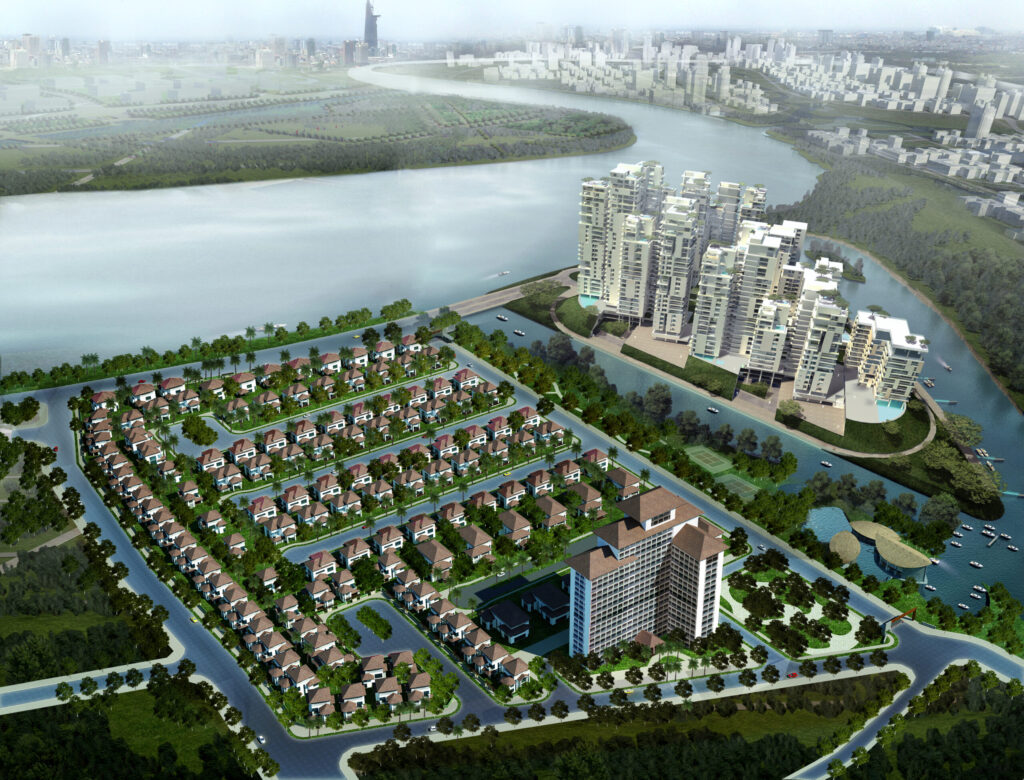
The marina lifestyle has its own allure, and life at Marina Saigon Villa elevates it to a unique experience, allowing you to savor life your way. Even if you’ve never owned a yacht before, you’ll seamlessly join the circle of enthusiasts reminiscent of 19th-century European aristocrats.
From the marina, where every villa boasts its own sparkling turquoise sails, you can personally navigate your yacht to capture moments of emotional conquest and freedom.
Each time you step aboard, you’ll realize that time ceases to be an obstacle. Whether heading to the trading center or the stock exchange in the heart of Saigon Trade Center, the journey is effortless.
In just a few minutes, you’ll arrive at your favorite golf course. Within 30 minutes, you can sail across the Saigon River to breathe the fresh air of Can Gio, a UNESCO Biosphere Reserve, or head upstream to explore the historic Cu Chi tunnels—or venture anywhere your heart desires.
Experience the unparalleled beauty of the vast riverscape and open skies, where every journey is an adventure waiting to unfold.
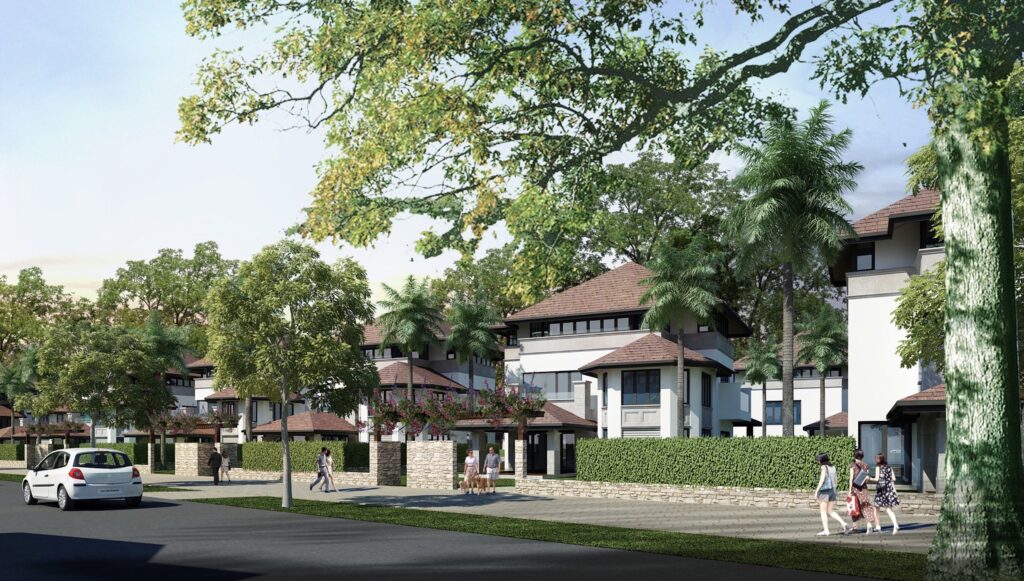
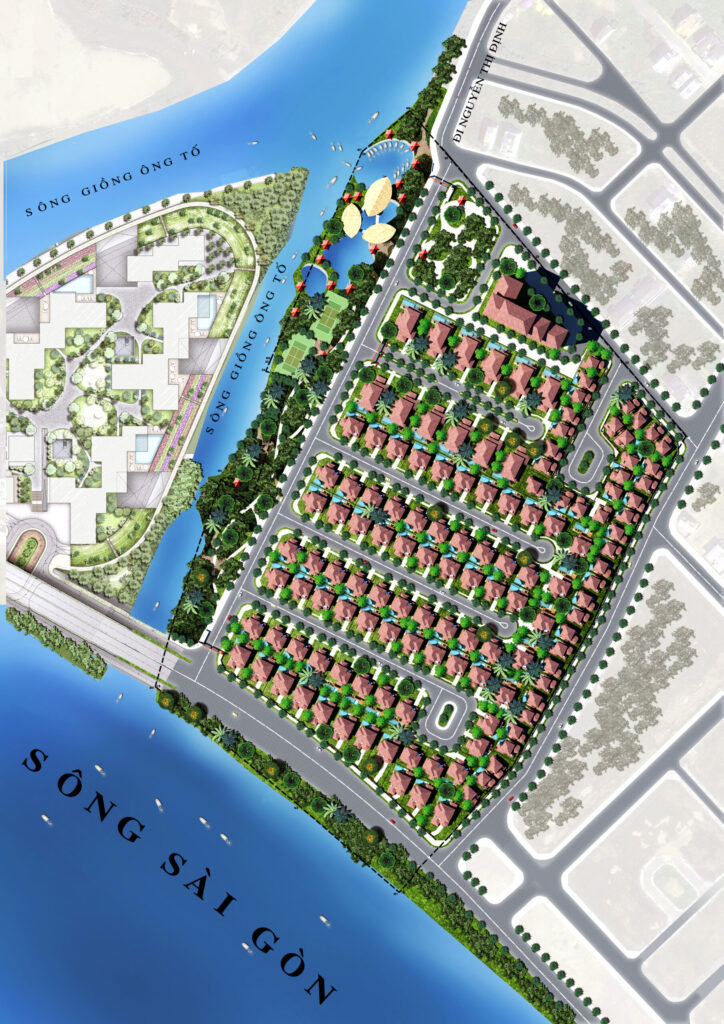
Type
Residential
Year
2015
Area
20 hectares
Location
District 2, Ho Chi Minh City
Team
Ho Viet Vinh
Tran Thanh Hai
Nguyen Dinh Nhat Thu
Truong Anh Thu
Next project | Sự im lặng
Có những điều thoạt nghe thấy trái ngược nhưng khi ngẫm cho thật kỹ thì ta thấy chí lý vô cùng. Người thông thái khuyên ta rằng:
“Đừng nói gì trừ khi bạn đã học được cách im lặng.”
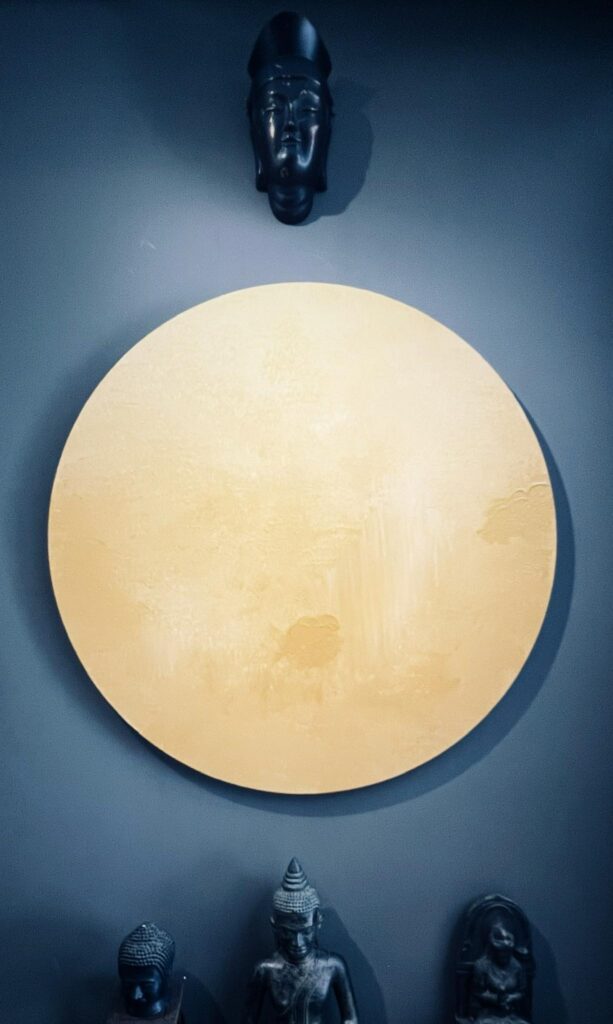
Điều này có nghĩa rằng nếu bạn chưa đủ thời gian để nghĩ suy thật sâu, thật tường tận vấn đề thì lời nói sẽ hời hợt, nông cạn và thiếu sức thuyết phục. Trong ngạn ngữ Việt cũng có câu: “uốn lưỡi bảy lần trước khi nói” là vậy! Cuộc sống gấp gáp, nhịp đập cuồng quay tác động làm cho ta cũng đảo điên theo sự trôi lăn.
Vậy im lặng là ngồi im mặc cho cuộc đời kéo trôi hay sao?
Không hề!
Diễn dịch theo ngôn ngữ đạo là “im lặng hùng tráng”, tịnh khẩu để thân tâm tập trung khai mở năng lượng tuệ, chiếu kiến để thấu đạt vấn đề. Sau khi quán được bản chất sự vật, hiện tượng ta sẽ dễ dàng hiểu và minh giải được căn nguyên của nó. Từ đó ngôn từ của ta sẽ chuyên chở được đầy đủ thể, tướng và dụng để lời nói trở nên có phẩm chất. Ông bà ta thường chê những lời nói “sáo rỗng” nghĩa là không có phẩm chất, chỉ là đùa vui vậy thôi.
Để im lặng đạt đến sự hùng tráng mà không phải câm lặng là cả một quá trình tu thân và hiểu đạo. Người tu thân phải buông bỏ được tà kiến để thấy được tánh không của vạn pháp mà ngay cả thân và tâm ta cũng do duyên hợp nên bản tánh là không, giả danh và hư dối.
Thấy được như vậy thì ta sẽ hoà làm một với vấn đề mà ta muốn biết nên ta sẽ hiểu nó như nó đã là. Khi đó ta sẽ thông đạt thực tướng để nói những điều nên nói và những điều nên im lặng.
Hồ Viết Vinh.15012026
Next project | Frank O Gehry (1929-2025)
“Artists dismiss me as an architect, so I am not in their box, and architects dismiss me as an artist, so I’m not in their box. I don’t know whose box I’m in, and I don’t really care.”
Frank O Gehry
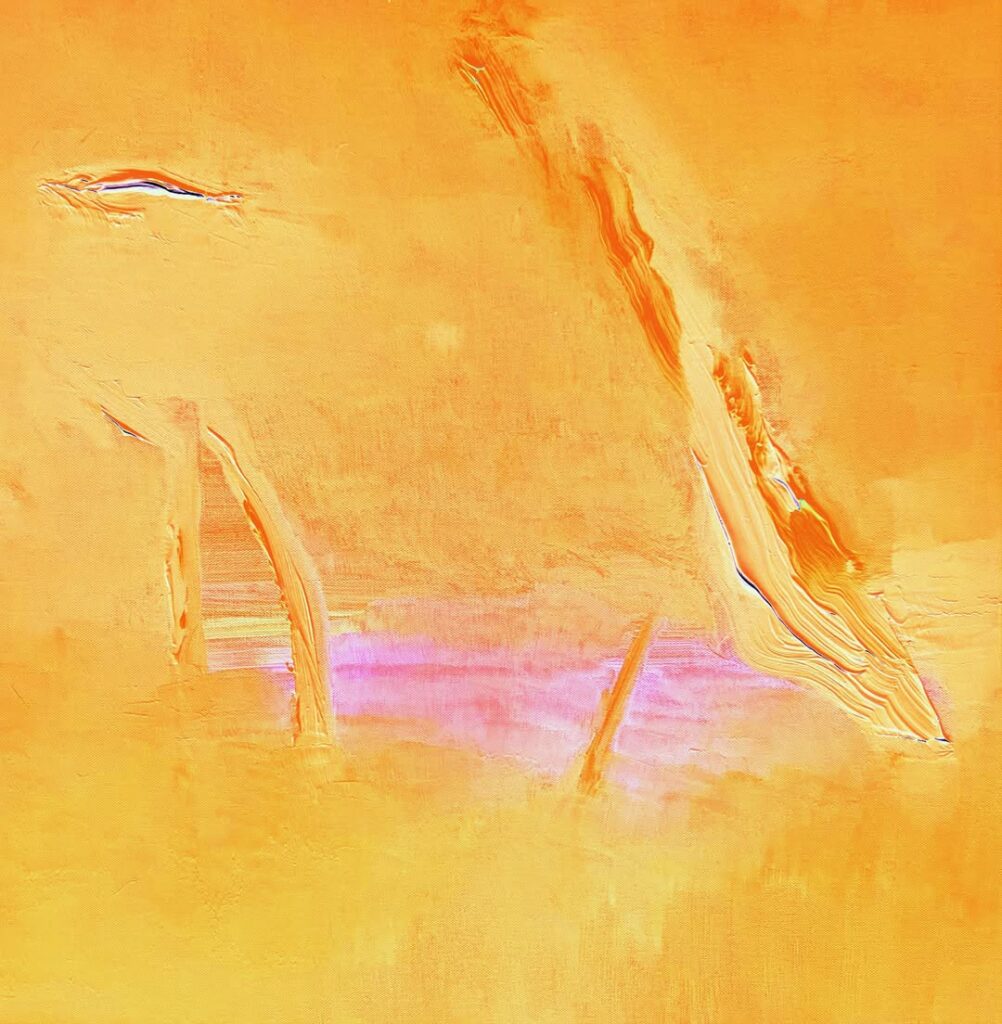
Vinhho, Acrylic on canvas, 100x100cm, Maison d’Art, 2025