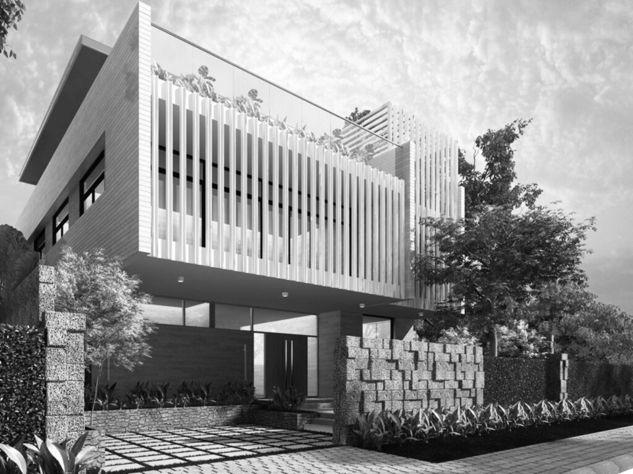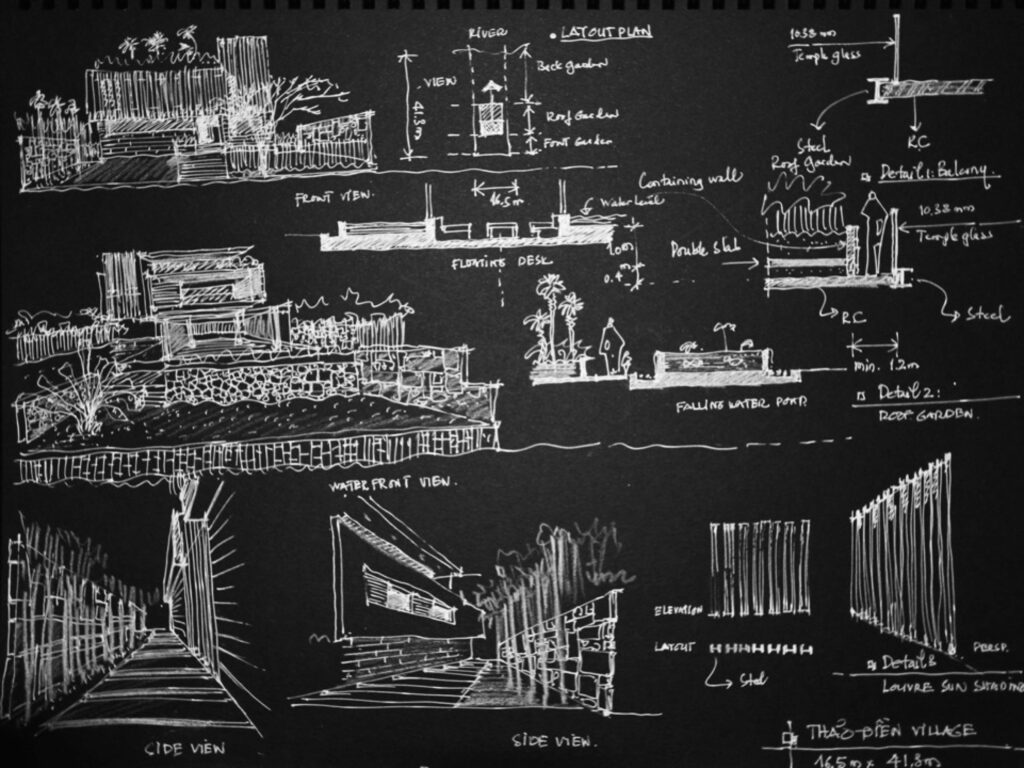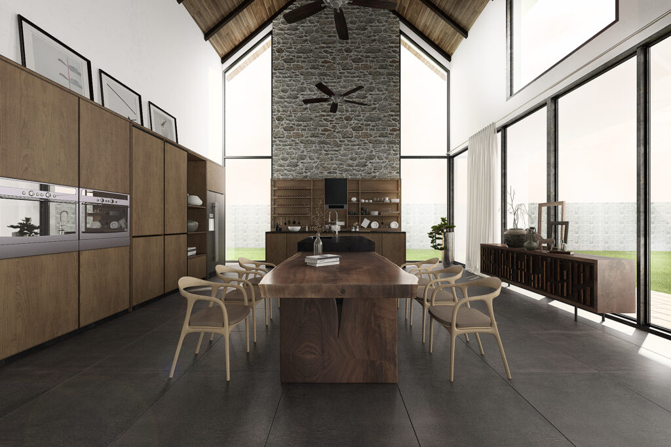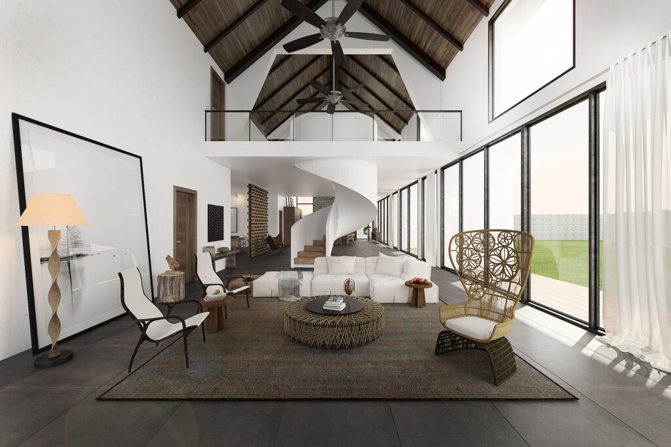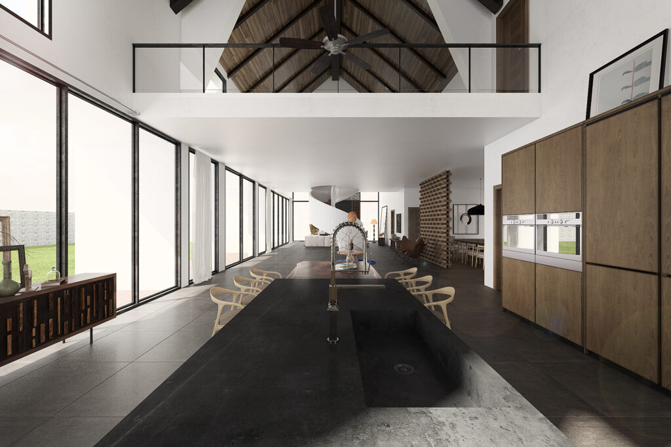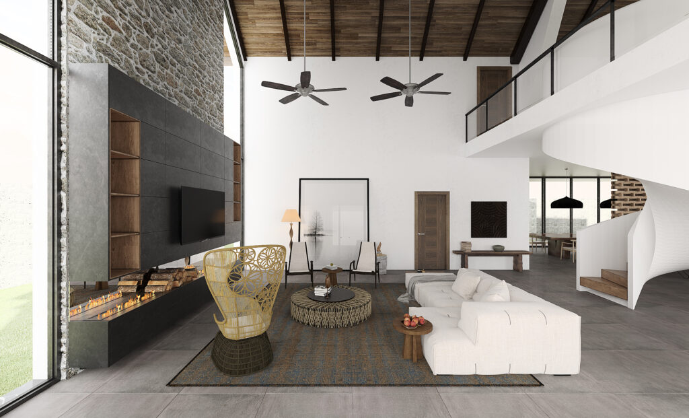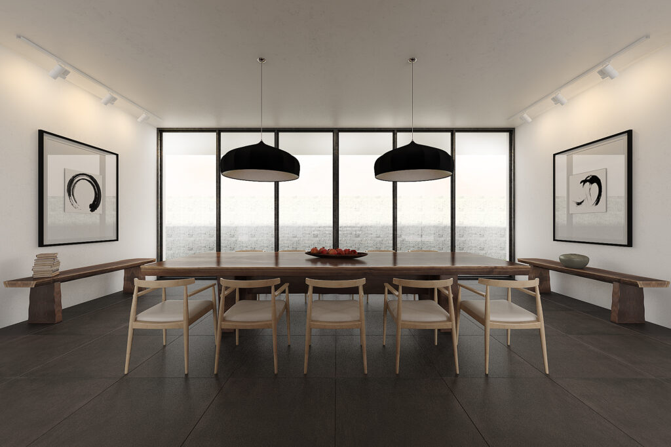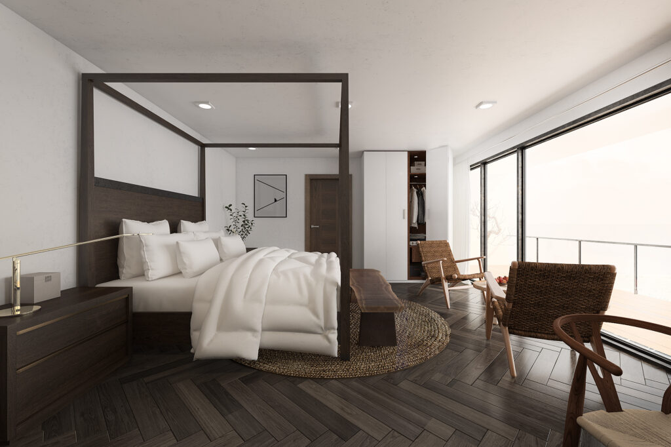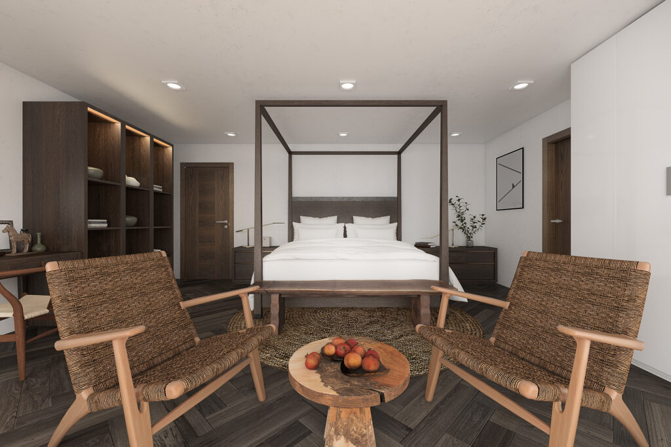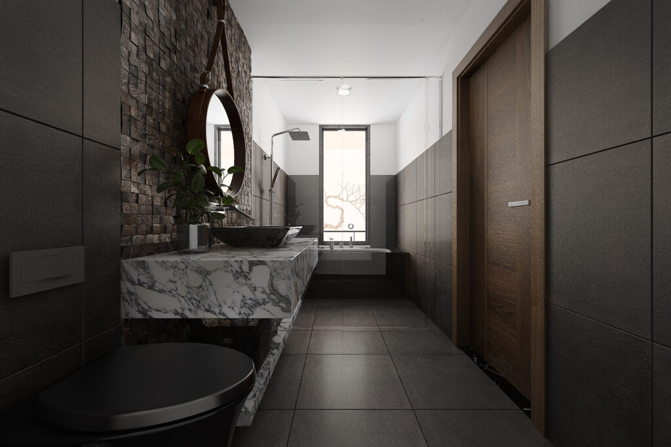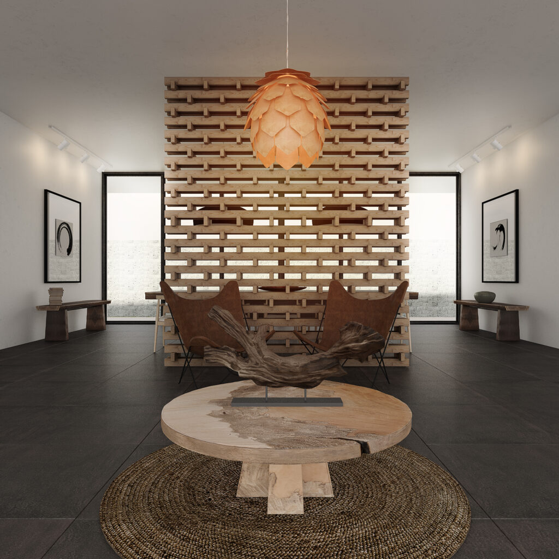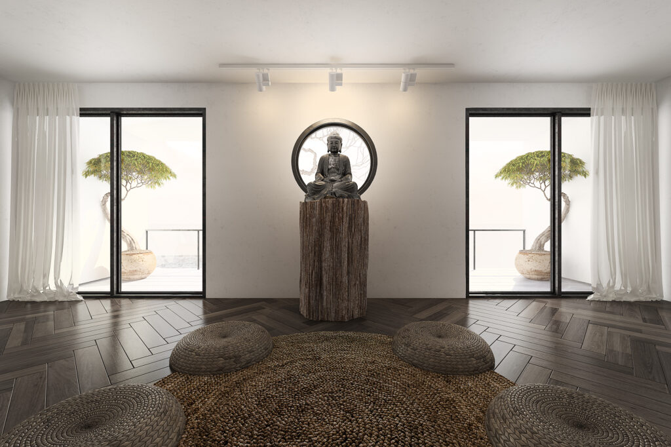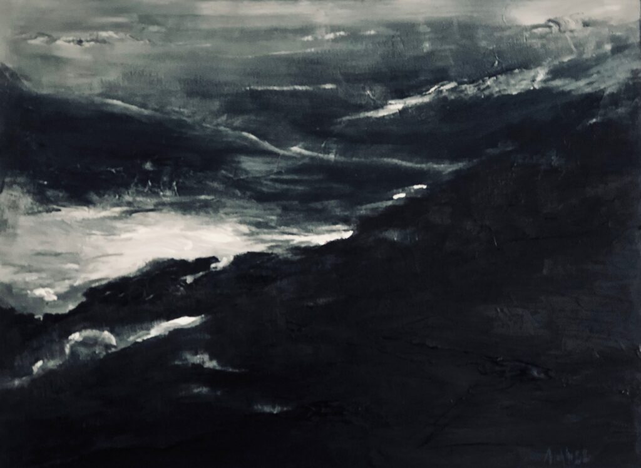
Vinhho, Arcylic on canvas, Dallat 2020
Solid and rough are the emotions of Da Lat. Spatial topography consists of interlaced hills, layers hidden under layers of cold pine forests. In that autumn silence, the clouds are the witch who transforms to soften the rough, dry and cold.
CLOUD STREAM
Following the wind, the stream flows in all directions,
The foggy road is dotted with flying dew drops.
Love is drunk at night in dreams,
Filled with the call of the human realm.
SUỐI MÂY
ho viet vinh. dallat 2019
Theo làn gió suối tuôn về muôn nẻo,
Đường mù sương lấm tấm hạt sương bay.
Tình men say gối đêm vào giấc mộng,
Cho ngập lời tiếng gọi cõi nhân sinh.
Next project | Self-portrait
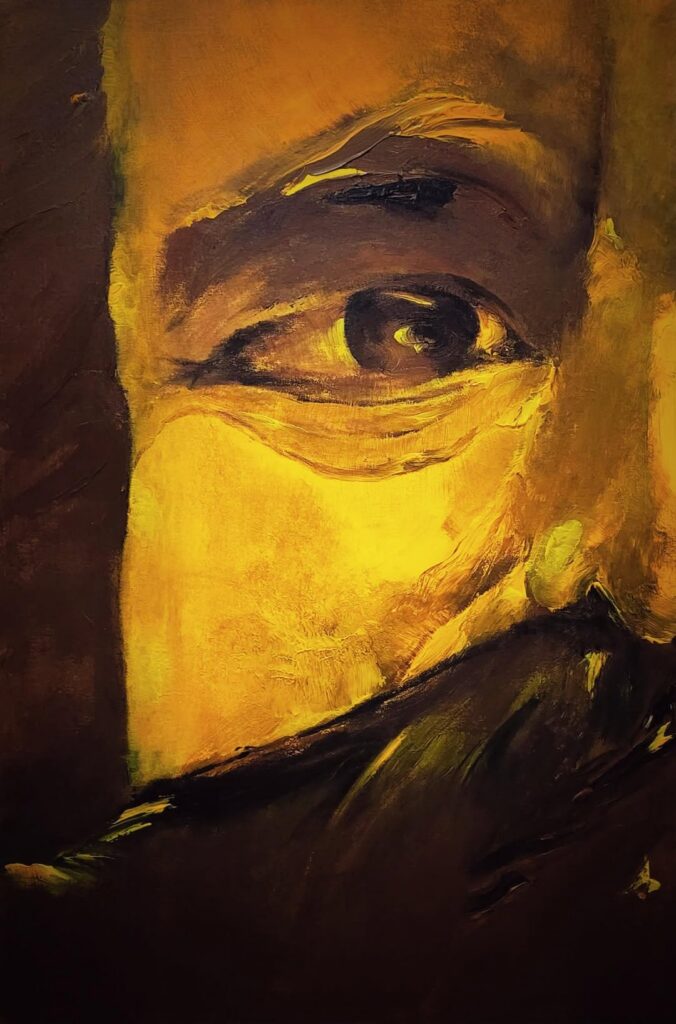
Self portrait
Vinhho
Acrylic on canvas
80x120cm
Maison d’Art
2025
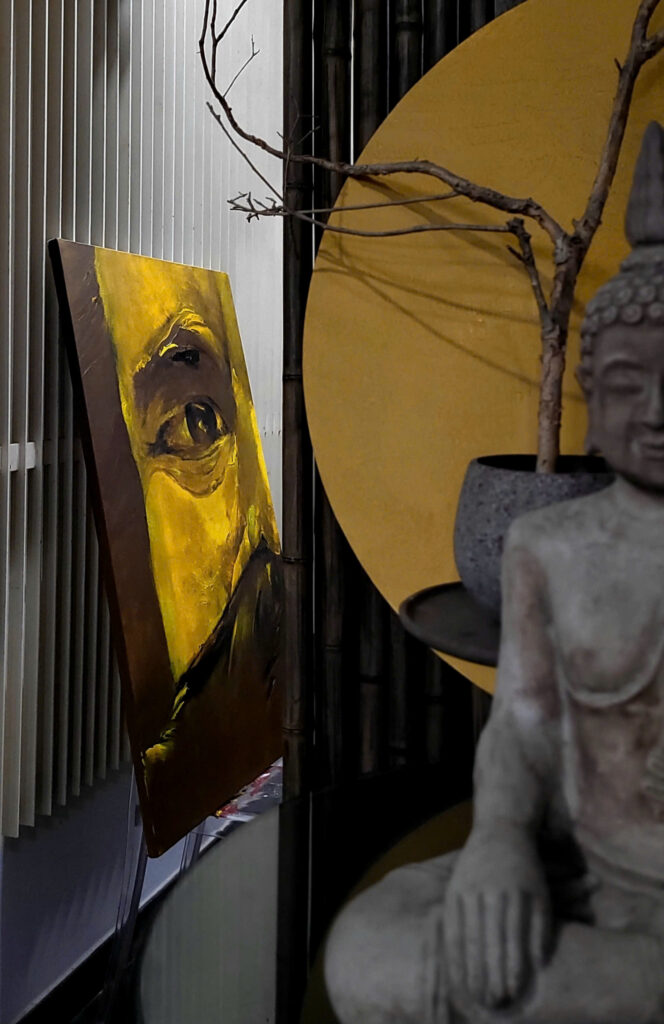
Next project | Cảnh quan bản địa
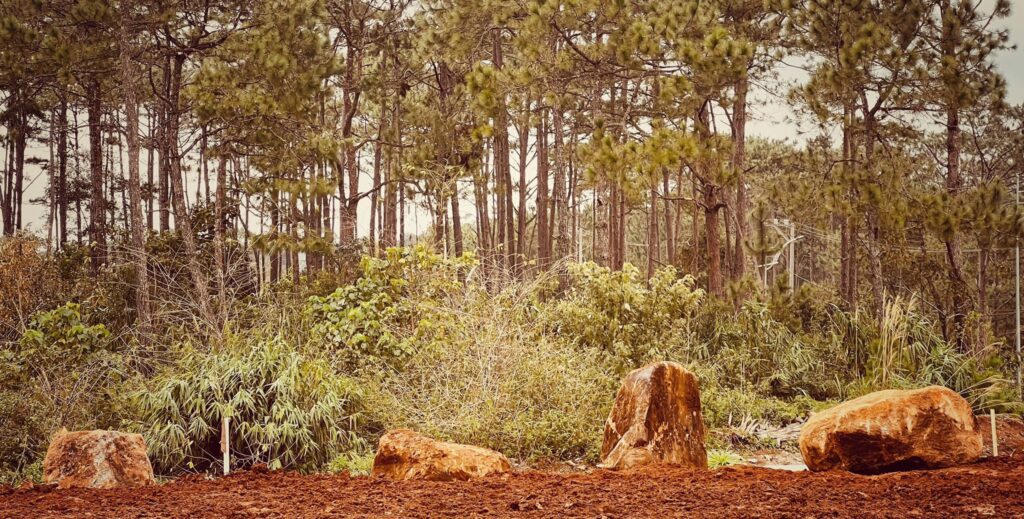
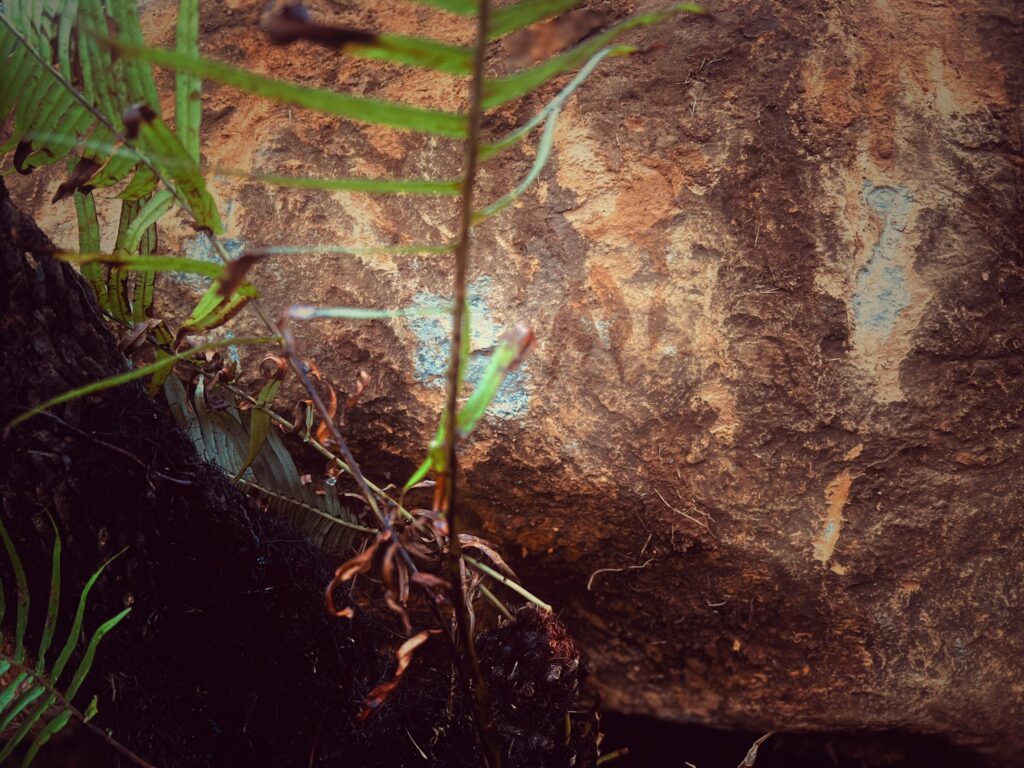
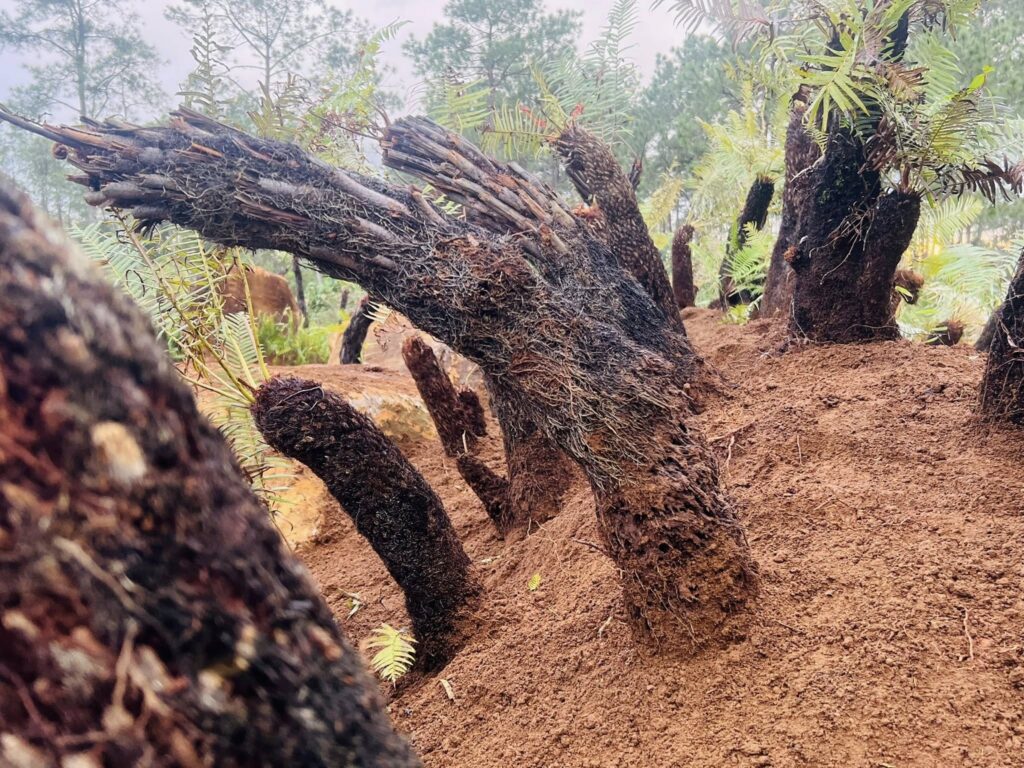
Những vệt cắt của địa tầng cảnh quan tạo cho vùng đất một tính cách riêng biệt mang âm hưởng bản địa.
Những khối đá ủ mình trong đất được ôm ấp và tâm tình với bóng đêm và làm bạn với những quân đoàn mối và côn trùng.
Những gốc dương xỉ cổ đại sần sùi, gân guốc chạm mặt ngã nghiêng hứng giọt nắng của trời để ngập ngụa trong màu xanh mơn mởn của tàng lá.
Cả ba dạng hình thái của sự sống cùng hội tụ để tạo nên ý niệm cảnh quan bản địa nơi vùng đất đầy gió và mây này.
Kiến trúc sư Hồ Viết Vinh.06122025
Next project | Waterscape

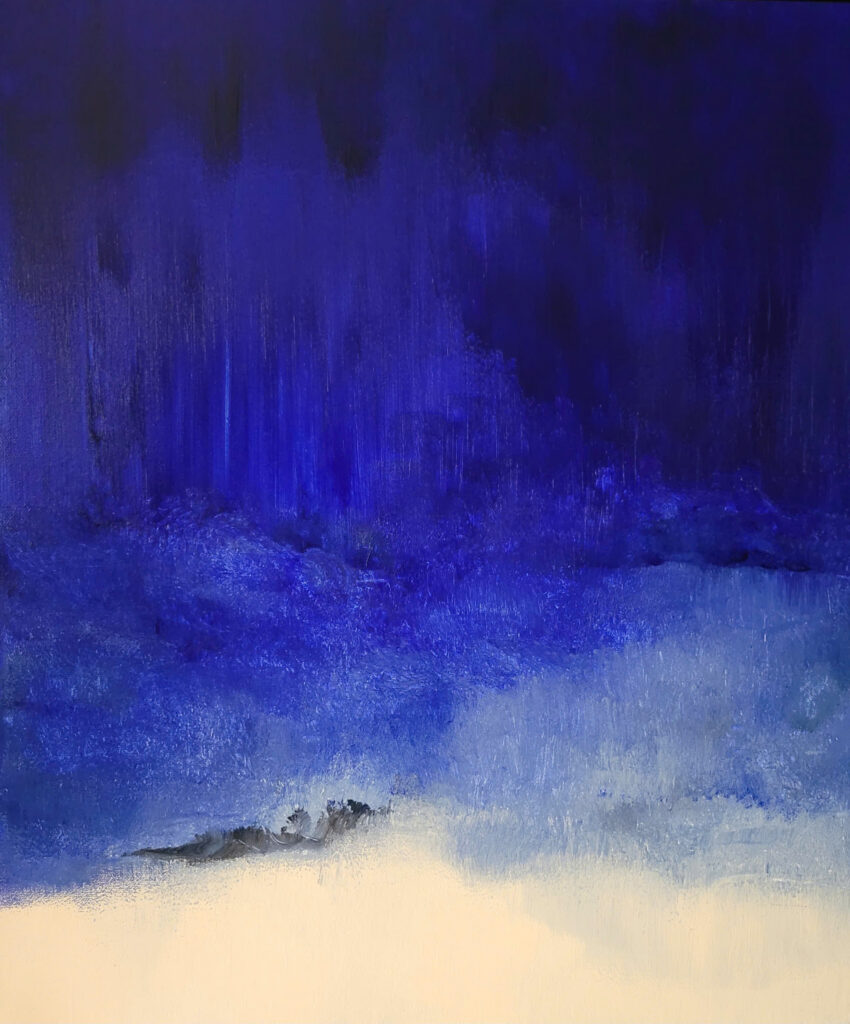
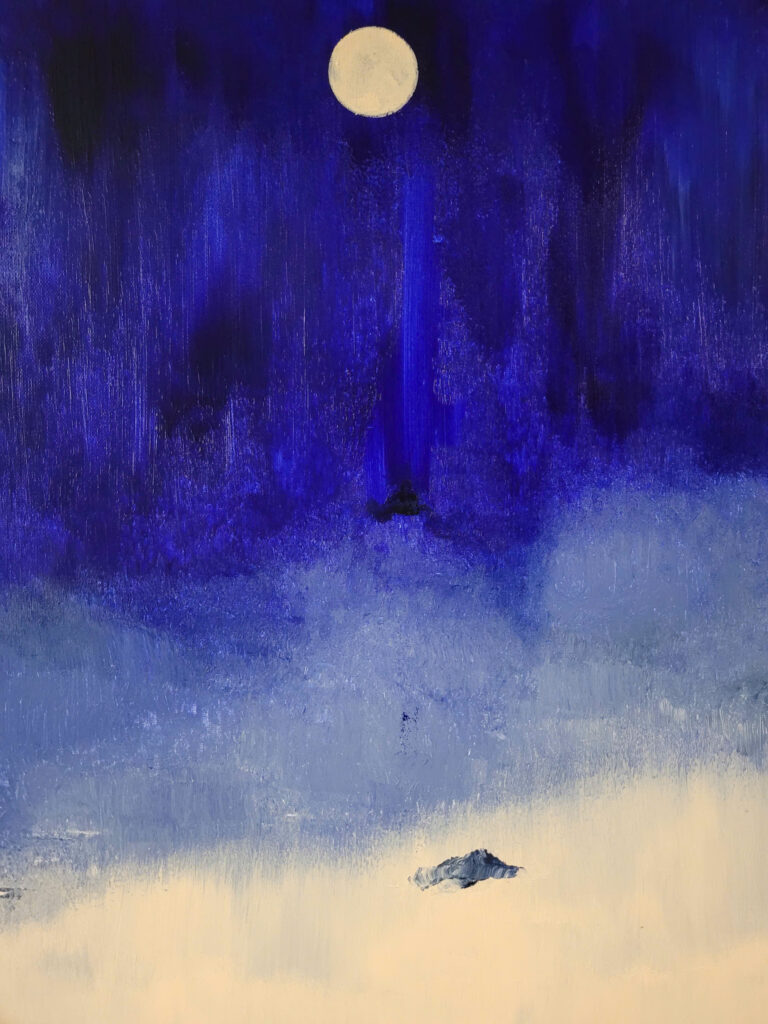
Next project | Cape of Rapids
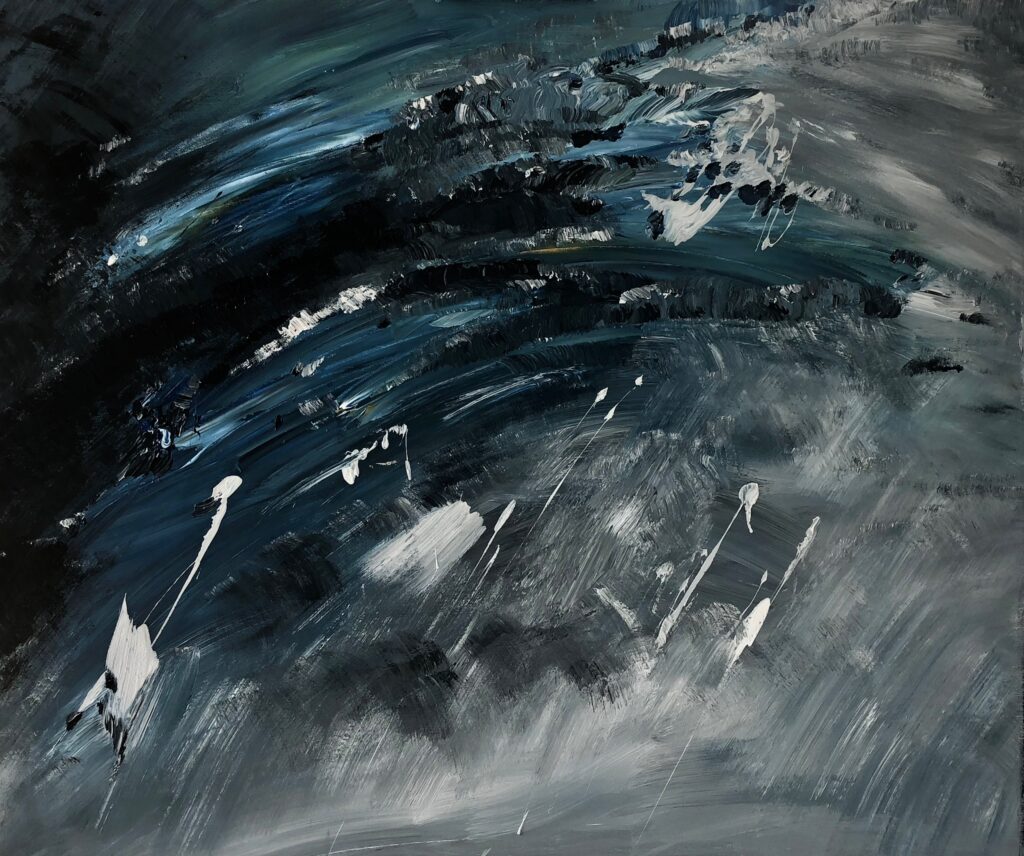
Cape of Rapids
Ho Viet Vinh
Waves filled with clouds, letting time drift by on the cape of rapids. The cape stretches out to await the sunset, ignoring the trembling sands as the tide rises.
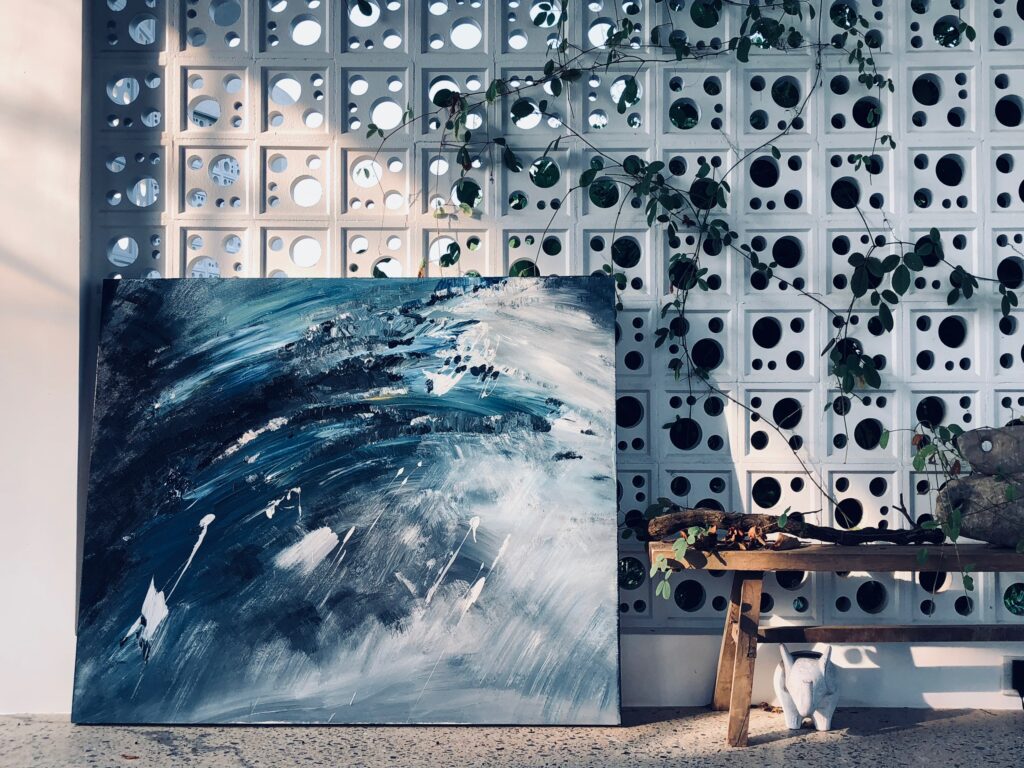
Description
Exucuted in April 2020
Style
Lyrical Abstract
Technique
Acrylic on Canvas
Dimension
100W x 100H x 5D cm
The authenticity of this work has been confirmed by HVV Architect &Partners. A certificate of authenticity maybe delivered by the Company upon request to the buyer.
Next project | Building a Smart and Modern City of Light
The program “Unlimited Connections – Building a City of Light” broadcast on HTV9 provides a comprehensive perspective on the role of lighting in shaping modern and sustainable urban areas.
The story of Saigon’s light—an essential element of life and culture—has been shaped by its tropical climate and a distinctive “nightlife” culture since the city’s earliest days. Lighting not only ensures the safety of living and working spaces but also contributes to the aesthetics and prominence of modern urban architecture. However, uncontrolled use of lighting can lead to energy waste and environmental pollution. The program emphasizes the importance of smart lighting that is appropriate, sufficient, and aesthetically pleasing while minimizing light pollution, aiming to enhance overall visual harmony with the surrounding space. Building a city of light that is exemplary, harmonious, and rich in identity is a collective effort—to make the city brighter, more beautiful, and increasingly civilized.
Urban lighting is not merely about beautification; it also fosters a sense of comfort and relaxation, drawing residents into the city’s nighttime activities, thereby making the urban environment more vibrant and dynamic.
Architect Hồ Viết Vinh
We invite you to watch the program to explore the role of lighting in building smart, modern, and sustainable cities.
Next project | Lake Community Park
Lake Community Park is situated at the heart of the Huong Thuy new urban area, approximately 13.5 km southeast of Hue city center. The Park is conveniently located near Phu Bai Airport and the North-South railway line, just 3.5 km from Huong Thuy station, offering easy access for tourists traveling to and from the area.
Lake Community Park is built upon five core values:
- Green Lung: The park features over 23% water surface area and over 16% natural coverage.
- Central Location: Strategically positioned to connect neighboring areas and Hue city center.
- Transport Hubs (TOD): Integrated with national highways, railways, and aviation systems.
- Balanced Spaces: Harmonizing ecological, agricultural, and eco-residential areas.
- Enhanced Land Use Value: Diversifying functions based on ecological footprints to maximize value.
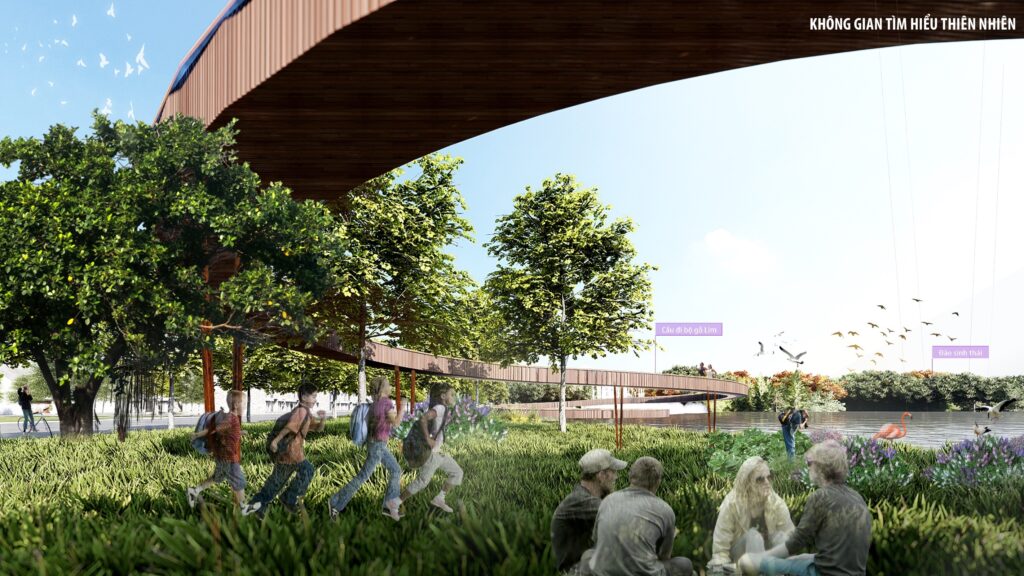
Next project | Phác thảo Chiến lược Quốc gia chung sống an toàn với lũ lụt tại Huế
Phác thảo Chiến lược Quốc gia chung sống an toàn với lũ lụt tại Huế
Triết lý nền tảng: Chuyển từ tư duy “chống lũ” sang “sống chung với lũ một cách thông minh và an toàn”. Coi nước lũ là một phần của hệ sinh thái và văn hóa Huế, cần được quản lý chứ không thể triệt tiêu.
[Kiến trúc sư – Quy hoạch gia Hồ Viết Vinh]
Bốn Trụ Cột Chiến Lược chính:
1. Trụ cột quy hoạch và hạ tầng thông minh
Mục tiêu: Kiến tạo một không gian sống có khả năng “co giãn” cùng với lũ.
- Phân vùng rủi ro lũ chi tiết:
- Lập bản đồ ngập lụt chi tiết đến từng con phố, khu dân cư, dựa trên các kịch bản lũ khác nhau (10 năm, 20 năm, 50 năm, 100 năm).
- Cấm xây dựng các công trình thiết yếu (bệnh viện, trường học, trung tâm cứu hộ) và khu dân cư mật độ cao trong vùng lũ trũng, sâu.
- Quy hoạch các “vùng đệm”, “không gian xanh thấm nước” dọc theo sông Hương và các phụ lưu để nước lũ có chỗ tràn vào mà không gây hại cho đô thị.
- Phát triển hạ tầng “thuận thiên”:
- Xây dựng “Thành phố bọt biển”: Thay thế bê tông hóa bằng các bề mặt thấm nước (vỉa hè thấm nước, công viên có hồ điều tiết). Khuyến khích các mái nhà xanh, hệ thống thu gom nước mưa.
- Thiết kế kiến trúc thích ứng: Quy chuẩn xây dựng mới bắt buộc các công trình trong vùng ngập phải có tầng trệt “nổi” hoặc không gian kiên cố để chứa đồ, nâng cao nền nhà, sử dụng vật liệu chịu nước.
- Hạ tầng giao thông linh hoạt:
- Phát triển hệ thống giao thông thủy nội đô (thuyền, phà) như một phương tiện chính thức trong mùa lũ.
- Thiết kế các tuyến đường tránh lũ và cầu vượt lũ.
2. Trụ cột hệ thống cảnh báo sớm và ứng phó hiệu quả
Mục tiêu: Biến mọi người dân thành một “cảm biến” và một “chiến sĩ” cứu hộ tiềm năng.
- Hiện đại hóa công nghệ dự báo:
- Lắp đặt mạng lưới trạm đo mưa, mực nước tự động theo thời gian thực.
- Ứng dụng Trí tuệ Nhân tạo (AI) để phân tích dữ liệu và đưa ra dự báo chính xác hơn về thời điểm, quy mô và phạm vi ngập lụt.
- Truyền thông cảnh báo đa kênh, dễ hiểu:
- Cảnh báo không chỉ nói “mưa bao nhiêu mm” mà phải mô tả cụ thể: “Đường Nguyễn Huệ sẽ ngập sâu 0.5m trong 3 giờ tới”, “Khu vực Gia Hội cần sơ tán trước 18h”.
- Sử dụng SMS, ứng dụng di động, loa phát thanh, và mạng xã hội.
- Chuẩn bị ứng phó cộng đồng:
- Thành lập và huấn luyện Đội phản ứng nhanh cấp phường/xã. Mỗi khu phố đều có lực lượng tại chỗ.
- Xây dựng “Bản đồ an toàn cộng đồng”: Đánh dấu các điểm sơ tán an toàn, điểm có đất cao, lộ trình di chuyển an toàn trong mùa lũ.
- Trang bị kỹ năng sống sót: Tổ chức các khóa huấn luyện cho người dân về cách di chuyển trong nước lũ, sơ cấp cứu, và sử dụng áo phao.
3. Trụ cột phát triển kinh tế – xã hội bền vững
Mục tiêu: Giảm thiểu thiệt hại kinh tế và đảm bảo an sinh xã hội trong mùa lũ.
- Bảo hiểm rủi ro thiên tai:
- Nhà nước và các doanh nghiệp cùng phát triển các gói bảo hiểm lũ lụt phổ cập và có hỗ trợ cho nhà cửa, phương tiện và tài sản của người dân, đặc biệt là các hộ kinh doanh nhỏ.
- Biến gánh nặng cứu trợ sau lũ thành một cơ chế chia sẻ rủi ro chủ động từ trước.
- Chuyển đổi mô hình sinh kế:
- Khuyến khích các mô hình kinh doanh, nông nghiệp có thể thích ứng hoặc tận dụng mùa lũ (du lịch sinh thái mùa nước nổi, nuôi trồng thủy sản theo mùa vụ).
- Hỗ trợ doanh nghiệp xây dựng kế hoạch kinh doanh mùa lũ: chủ động dự trữ hàng hóa, nâng cao kho bãi, chuyển đổi hình thức kinh doanh trực tuyến tạm thời.
4. Trụ cột nâng cao nhận thức và văn hoá ứng phó
Mục tiêu: Hình thành “GEN sống chung với lũ” trong mỗi người dân và trong cộng đồng.
- Tích hợp giáo dục vào nhà trường:
- Đưa kiến thức về lũ lụt, kỹ năng ứng phó và ý thức “thuận thiên” vào chương trình giảng dạy chính khóa từ cấp tiểu học tại Huế.
- Tổ chức diễn tập phòng chống lũ lụt định kỳ trong trường học.
- Xây dựng văn hóa “Thuận Thiên”:
- Tuyên truyền để người dân hiểu rõ “Sống ở Huế là phải biết bơi, biết dự trữ lương thực, và có kế hoạch di chuyển khi có lũ”.
- Vận động người dân không xả rác ra sông ngòi để tránh tắc nghẽn dòng chảy.
Cơ chế thực thi và giám sát
- Thành lập Ban Chỉ đạo Quốc gia về Thích ứng với Lũ lụt tại Miền Trung, do một Phó Thủ tướng đứng đầu, với sự tham gia của các Bộ, ngành và chính quyền Thành phố Huế.
- Ưu tiên ngân sách trung hạn và dài hạn cho chiến lược này, kết hợp với kêu gọi vốn ODA và đầu tư tư nhân vào các dự án hạ tầng thích ứng.
- Xây dựng cơ chế giám sát và đánh giá độc lập, công khai minh bạch tiến độ và hiệu quả của các dự án.
Kết luận: Chiến lược này không phải là một giấc mơ viển vông, mà là một lộ trình cần thiết để biến Huế từ một “nạn nhân” của lũ lụt trở thành một hình mẫu về “Thành phố Phục hồi” (Resilient City) – nơi con người và thiên nhiên cùng nhau tồn tại và phát triển bền vững.
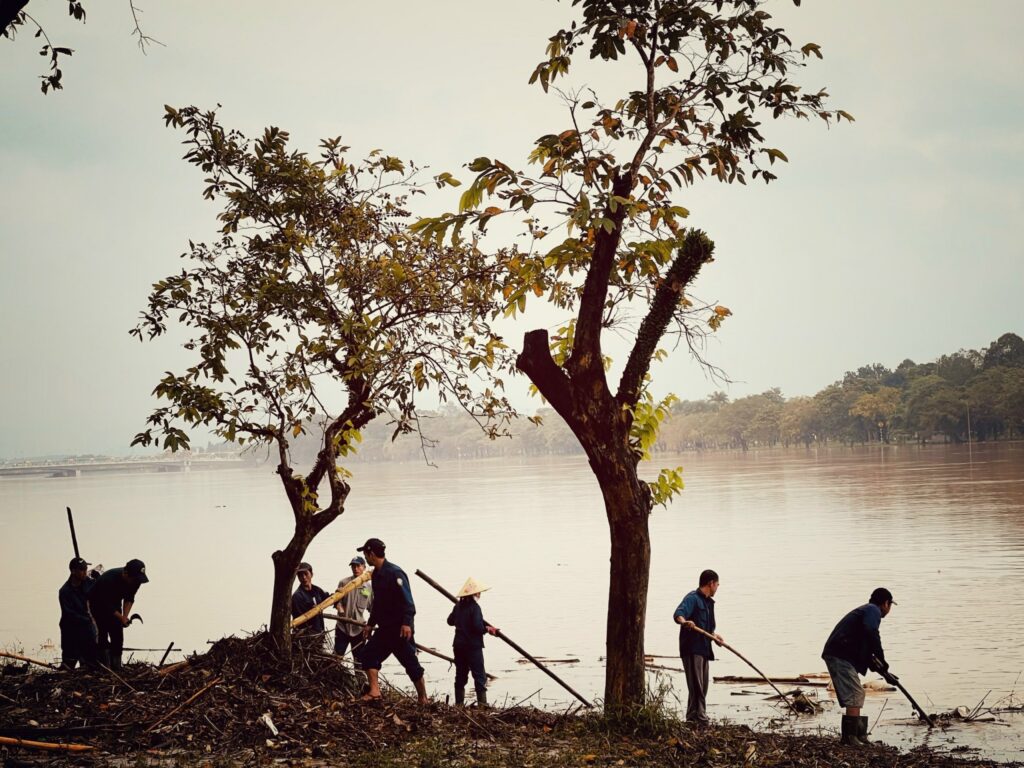
Next project | Cold mountain
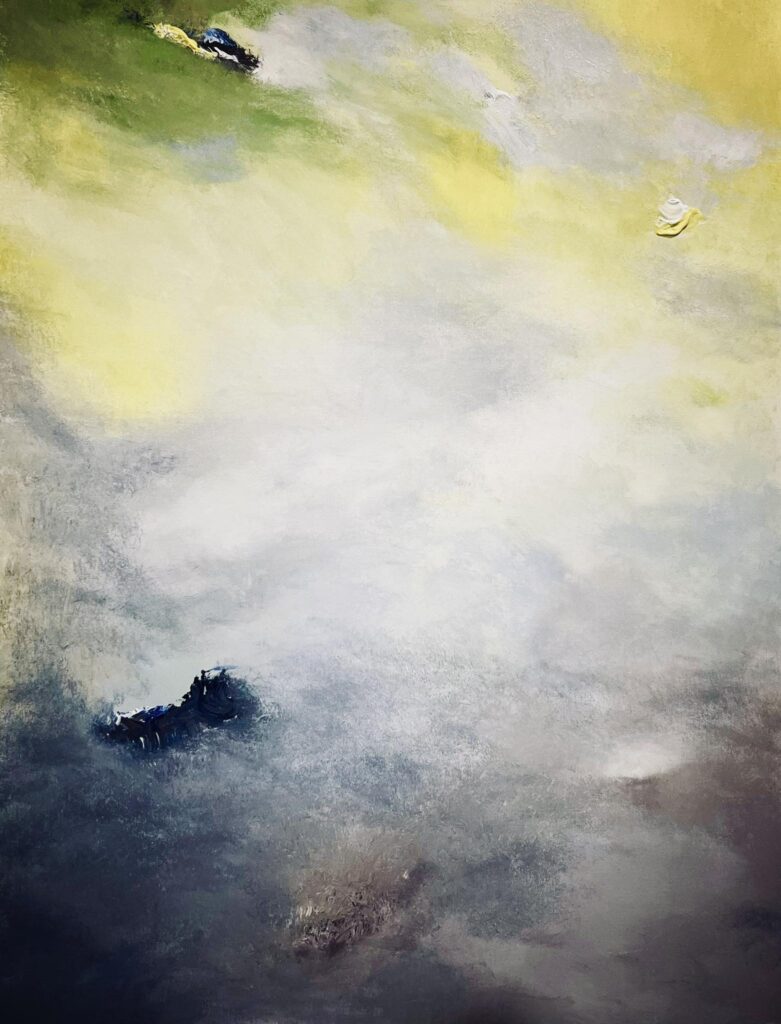
Mây khua bóng nước
hoen màu tóc,
Núi đội phong sương
rát lạnh người.
Clouds tarnish water’s mirror.
hair’s hue turns pale,
Mountains wear frost and gale
a piercing chill prevails.
Ho Viet Vinh 251025
Next project | s t i l l n e s s
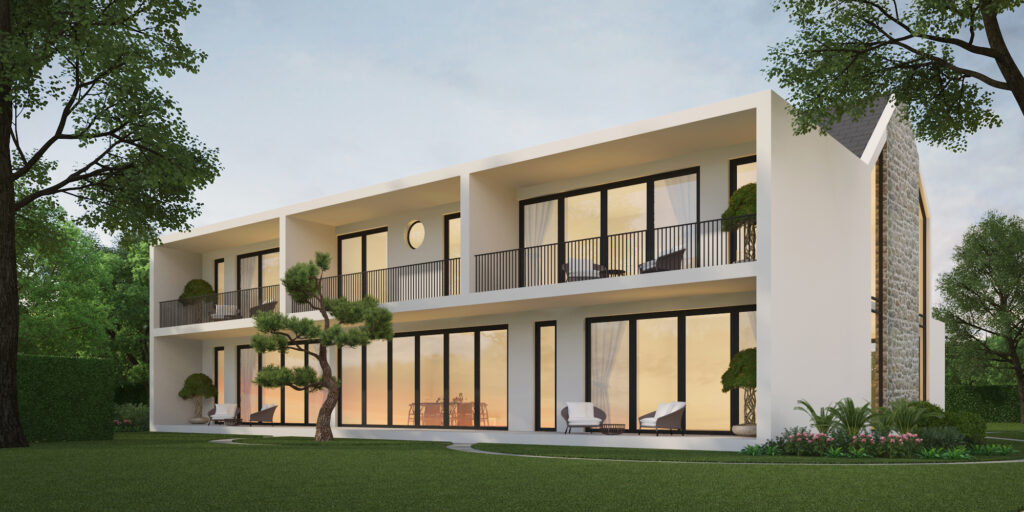
“If you don’t know how to relax in the pure land,
Thay Thich Nhat Hanh
A life will pass without ever touching happiness.”
The Zen garden embodies the breath of nature, nestled in a coniferous forest that greets the morning sun and immerses itself in the cool embrace of the beach. Here, people move freely in an open space, unbound by positions or frames of reference.
Movement transcends traditional notions of inside and outside, high and low, creating a seamless unity between heaven and earth, plants, flowers, and people. Each step taken resonates with the essence of the pure land, harmonizing all into a single breath of serenity.
Type
Architecture design, Interior design
Year
2019
Location
Ho Tram, Vietnam
Team
Ho Viet Vinh, Tran Thanh Hai, Tran Thi Thu Ha
Collaborator
Quang Nhat Furniture, RitaVo Company, KOHLER
Next project | The VIDE Villa
