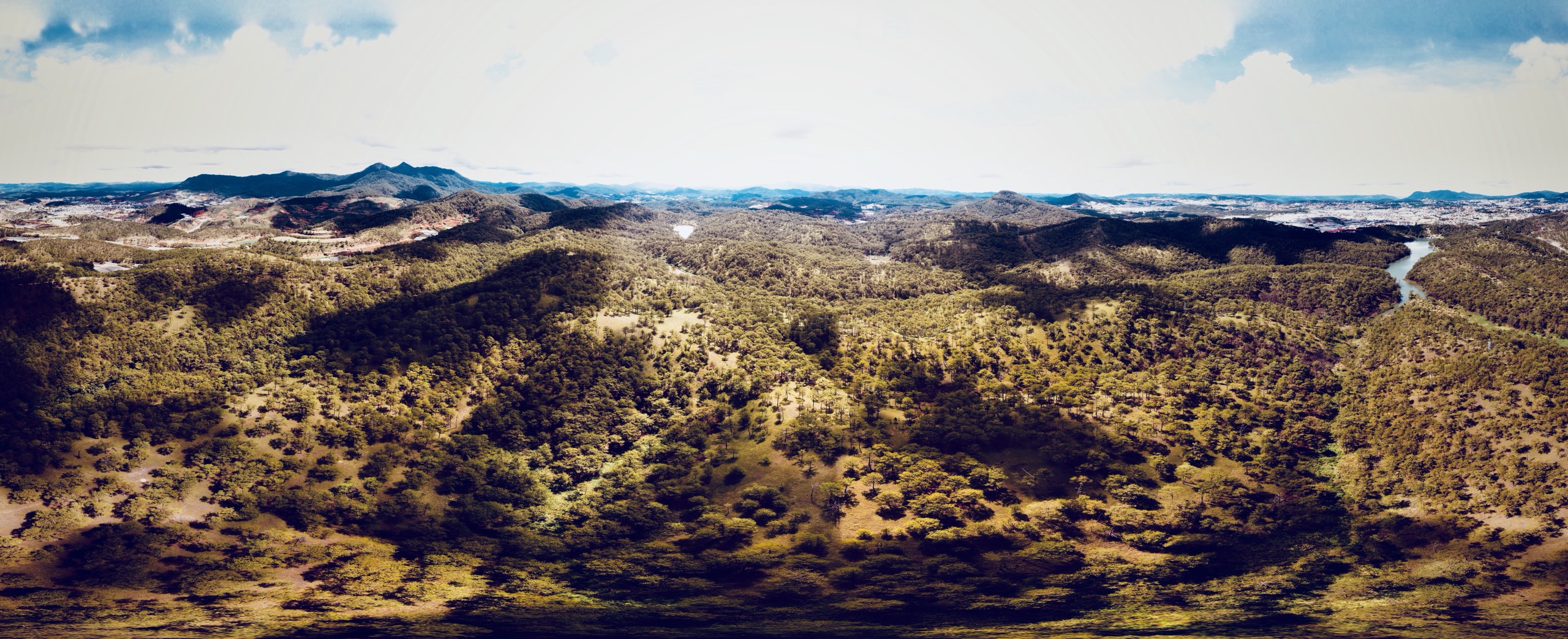
Bathing in the mist of the mountains and forests, we are like super crooked footsteps. Overconfidence has given way to humble trembling. Following the breath we look back at the decaying frame of the mythical years. I falter, bowing my head not to beg, but to apologize for the unruly bare-headed man.
Voices of nature
The melodious reverberation of the mountains and forests,
Clouds cover the rising sun,
I silently curled up in the wind,
Absorb the mist of the dawn light.
Âm vang núi rừng
Du dương vọng tiếng hoà ca rừng núi,
Mây ngập tràn che khuất mặt trời lên,
Ta lặng im cuộn mình trong làn gió,
Men hơi sương ngút ngọn ánh bình minh.
Ho Viet Vinh, Dalat 2021
Next project | Cloud stream
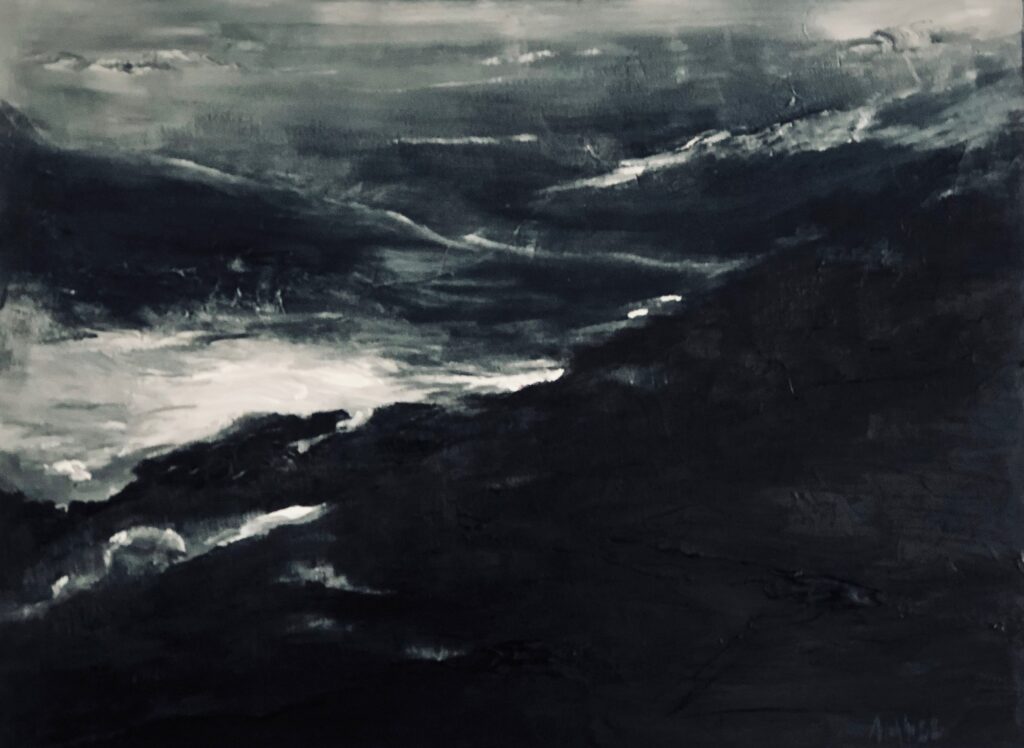
Vinhho, Arcylic on canvas, Dallat 2020
Solid and rough are the emotions of Da Lat. Spatial topography consists of interlaced hills, layers hidden under layers of cold pine forests. In that autumn silence, the clouds are the witch who transforms to soften the rough, dry and cold.
CLOUD STREAM
Following the wind, the stream flows in all directions,
The foggy road is dotted with flying dew drops.
Love is drunk at night in dreams,
Filled with the call of the human realm.
SUỐI MÂY
ho viet vinh. dallat 2019
Theo làn gió suối tuôn về muôn nẻo,
Đường mù sương lấm tấm hạt sương bay.
Tình men say gối đêm vào giấc mộng,
Cho ngập lời tiếng gọi cõi nhân sinh.
Next project | Shadowy
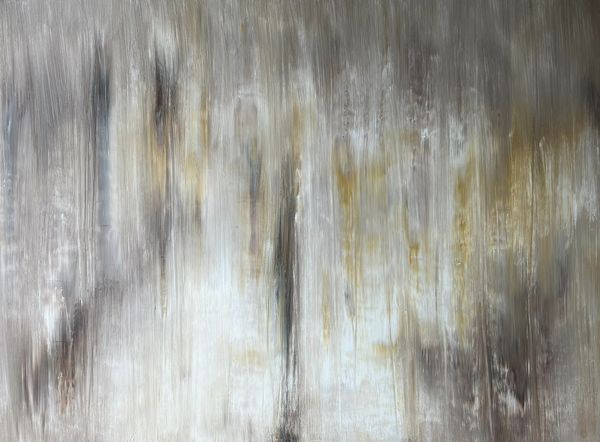
Vinhho, Acrylic on canvas, 130x97cm, Maison de Corail, 2024
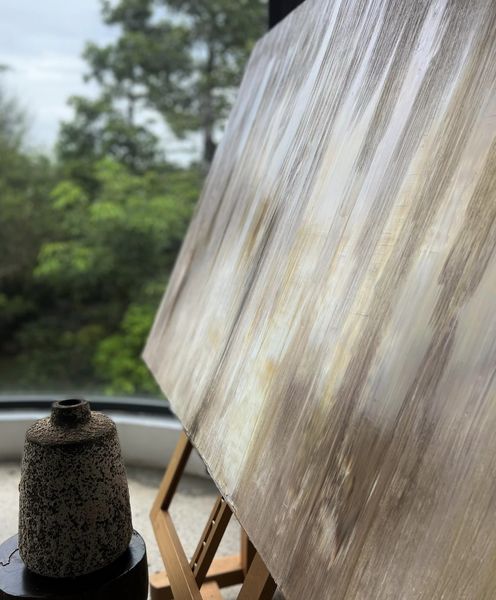
“The interplay of dark and light hues conjures a spectral dance of shadows, evoking the elusive nature of the intangible, whispers of the hidden dimensions that lie beneath the surface, suggesting an eternal struggle between presence and absence.”
Ho Viet Vinh
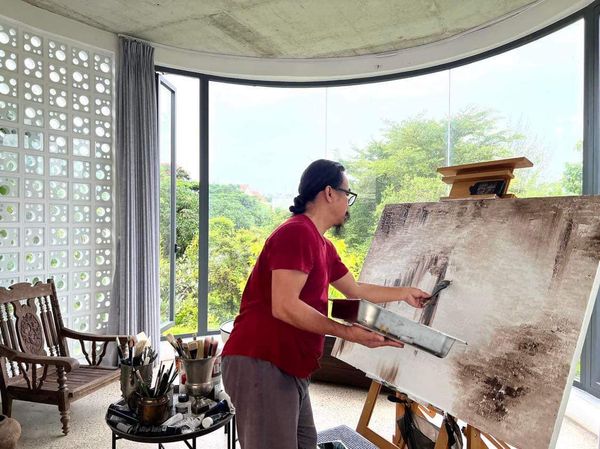
Next project | Garden of Eden
Garden of Eden
The Garden of Eden is an embodiment of the invisible woven into the fabric of existence. Its design reflects a poetic dialogue where nature’s abstraction meets architectural form. The undulating lines and textured surfaces echo the silent whispers of the earth, creating a harmonious interplay between light and shadow. This spatial composition blurs the boundaries of the tangible, inviting contemplation of the unseen. Through the use of natural materials and organic forms, the garden becomes a sanctuary of tranquility, mirroring the serene and introspective essence of the divine landscape.

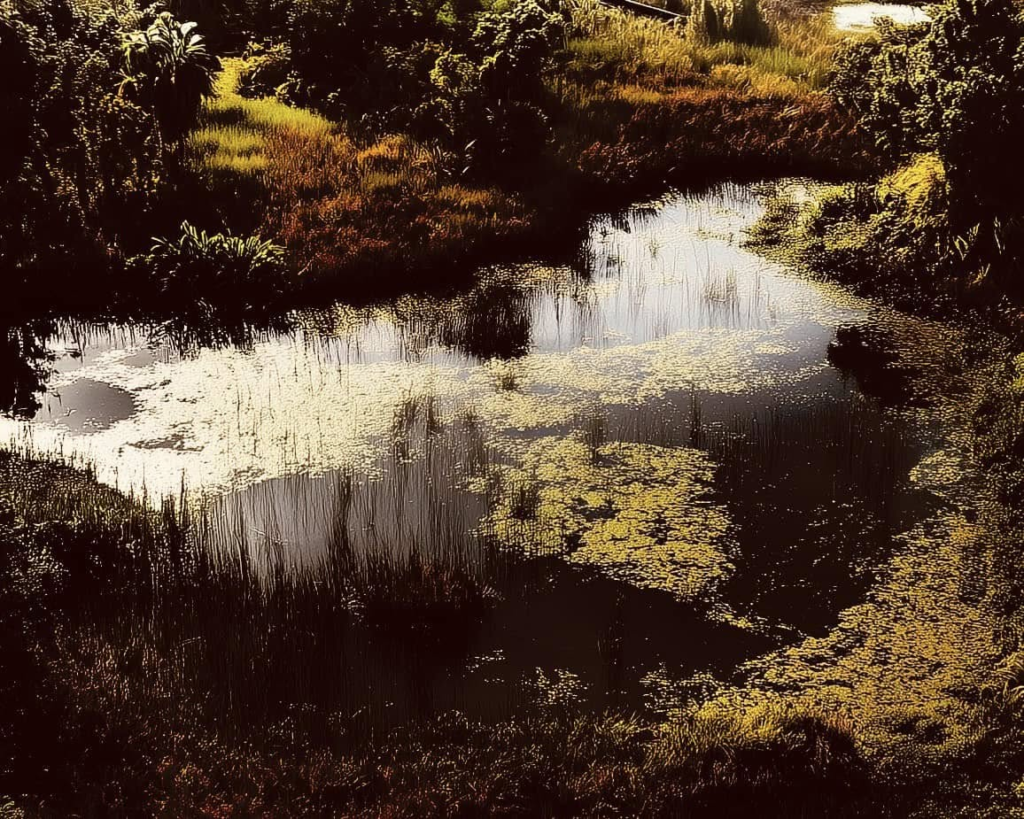

HVV Architect & Partners with AI supported
Next project | RED Temple
Ngôi đền không được xây bằng đá, mà bằng cảm nhận. Mỗi người bước vào ngôi đền mang theo một ý niệm vô hình.
Những vòm cửa là đường cong của hoài niệm, trụ cột là nỗi sợ được đúc kết, mái vòm là khoảng trống giữa hai dòng suy tư. Nhà kiến tạo gợi mở những bức tường đã sẵn có từ lâu trong tiềm thức.
Màu đỏ không phải là sắc tố, mà là nhiệt độ của một trường nhìn thẳm sâu.
Sự linh thiêng thực sự không nằm ở cái được thấy, mà ở cái phản chiếu phía sau đôi mắt: nơi ký ức và ước vọng vẽ nên sự vĩnh hằng của ngôi đền.
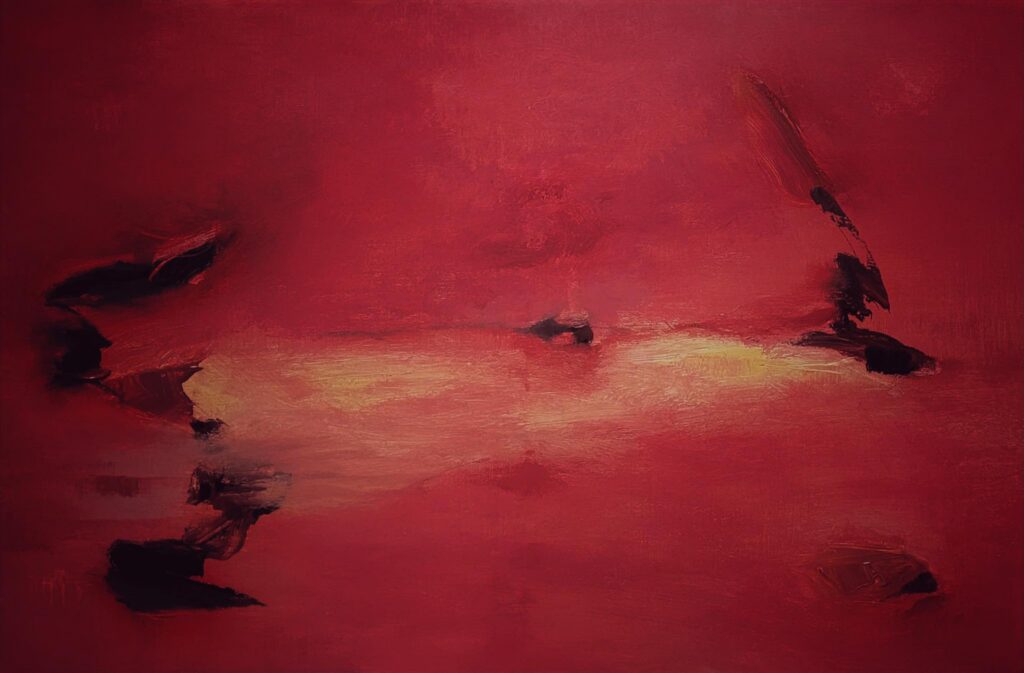
Red Temple
Vinhho
Acrylic on canvas
80x120c
Maison d’Art
2025
“The sacred wonder of space is an architecture built behind the eyes.”
Next project | Angel
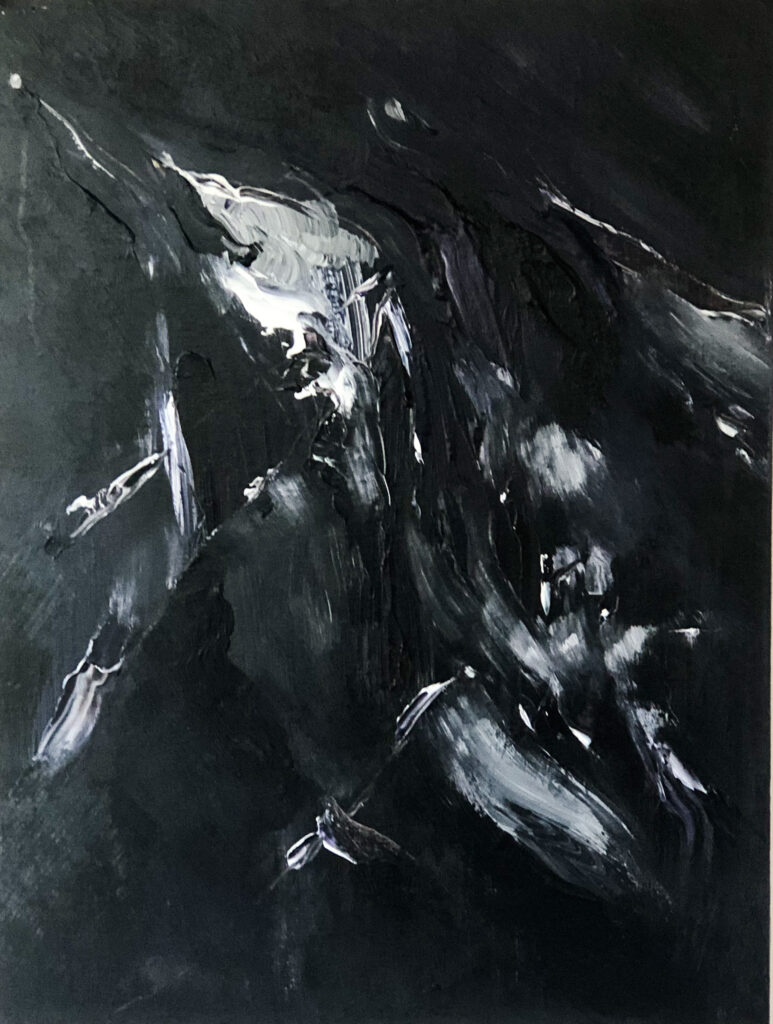
Angel.
Ho Viet Vinh
The powerful little angels are flying freely in the world of perfection. Each angel represents each characteristic of the ego, breaking free from bondage, being free and enjoying the triumphant moments of the long journey to eliminate the ego.
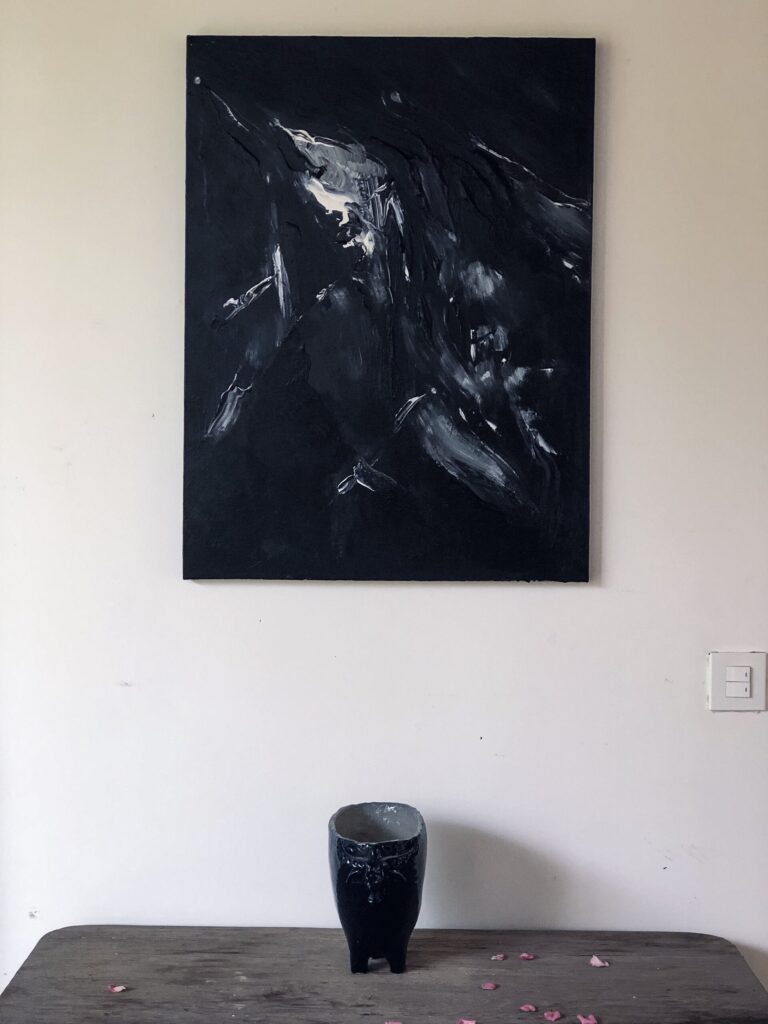
Description
Exucuted in April 2020.
Style
Lyrical Abstract
Technique
Acrylic on Canvas
Dimension
60W x 80H x 2D cm
The authenticity of this work has been confirmed by HVV Architect &Partners. A certificate of authenticity maybe delivered by the Company upon request to the buyer.
Vinhho Biography
Ho Viet Vinh is a Vietnamese architect who graduated with a Bachelor of Architecture degree in 1995 from the University of Architecture Ho Chi Minh City, Vietnam, where he received an award for creative design in his final year. He is a Registered Architect in Vietnam, a Registered Urban Planner in Ho Chi Minh City, and a member of the Association of Architects and Urban Planners of Vietnam.
Vinh’s career began in 1995 with participation in several design competitions in Ho Chi Minh City. That same year, he became a lecturer in the Urban Planning Department at the University of Architecture.
In 1998, he won second prize in the international competition organized by the Summer Workshop of Cergy-Pontoise, France, with the theme “Ho Chi Minh City and the Saigon River.”
In 2005, he was awarded a special prize in another international competition by the Summer Workshop of Cergy-Pontoise, France, for his project “Can Gio Emotional City.”
In 2010, he participated in the U.S. International Visitor Leadership Program (IVLP) focusing on Sustainable Urban Planning.
In 2015, Vinh was selected by the Lebadang Creative Foundation to design the Lebadang Memory Space Museum in Hue. During this time, he also became the Director of the Fund.
Next project | Phác thảo Chiến lược Quốc gia chung sống an toàn với lũ lụt tại Huế
Phác thảo Chiến lược Quốc gia chung sống an toàn với lũ lụt tại Huế
Triết lý nền tảng: Chuyển từ tư duy “chống lũ” sang “sống chung với lũ một cách thông minh và an toàn”. Coi nước lũ là một phần của hệ sinh thái và văn hóa Huế, cần được quản lý chứ không thể triệt tiêu.
[Kiến trúc sư – Quy hoạch gia Hồ Viết Vinh]
Bốn Trụ Cột Chiến Lược chính:
1. Trụ cột quy hoạch và hạ tầng thông minh
Mục tiêu: Kiến tạo một không gian sống có khả năng “co giãn” cùng với lũ.
- Phân vùng rủi ro lũ chi tiết:
- Lập bản đồ ngập lụt chi tiết đến từng con phố, khu dân cư, dựa trên các kịch bản lũ khác nhau (10 năm, 20 năm, 50 năm, 100 năm).
- Cấm xây dựng các công trình thiết yếu (bệnh viện, trường học, trung tâm cứu hộ) và khu dân cư mật độ cao trong vùng lũ trũng, sâu.
- Quy hoạch các “vùng đệm”, “không gian xanh thấm nước” dọc theo sông Hương và các phụ lưu để nước lũ có chỗ tràn vào mà không gây hại cho đô thị.
- Phát triển hạ tầng “thuận thiên”:
- Xây dựng “Thành phố bọt biển”: Thay thế bê tông hóa bằng các bề mặt thấm nước (vỉa hè thấm nước, công viên có hồ điều tiết). Khuyến khích các mái nhà xanh, hệ thống thu gom nước mưa.
- Thiết kế kiến trúc thích ứng: Quy chuẩn xây dựng mới bắt buộc các công trình trong vùng ngập phải có tầng trệt “nổi” hoặc không gian kiên cố để chứa đồ, nâng cao nền nhà, sử dụng vật liệu chịu nước.
- Hạ tầng giao thông linh hoạt:
- Phát triển hệ thống giao thông thủy nội đô (thuyền, phà) như một phương tiện chính thức trong mùa lũ.
- Thiết kế các tuyến đường tránh lũ và cầu vượt lũ.
2. Trụ cột hệ thống cảnh báo sớm và ứng phó hiệu quả
Mục tiêu: Biến mọi người dân thành một “cảm biến” và một “chiến sĩ” cứu hộ tiềm năng.
- Hiện đại hóa công nghệ dự báo:
- Lắp đặt mạng lưới trạm đo mưa, mực nước tự động theo thời gian thực.
- Ứng dụng Trí tuệ Nhân tạo (AI) để phân tích dữ liệu và đưa ra dự báo chính xác hơn về thời điểm, quy mô và phạm vi ngập lụt.
- Truyền thông cảnh báo đa kênh, dễ hiểu:
- Cảnh báo không chỉ nói “mưa bao nhiêu mm” mà phải mô tả cụ thể: “Đường Nguyễn Huệ sẽ ngập sâu 0.5m trong 3 giờ tới”, “Khu vực Gia Hội cần sơ tán trước 18h”.
- Sử dụng SMS, ứng dụng di động, loa phát thanh, và mạng xã hội.
- Chuẩn bị ứng phó cộng đồng:
- Thành lập và huấn luyện Đội phản ứng nhanh cấp phường/xã. Mỗi khu phố đều có lực lượng tại chỗ.
- Xây dựng “Bản đồ an toàn cộng đồng”: Đánh dấu các điểm sơ tán an toàn, điểm có đất cao, lộ trình di chuyển an toàn trong mùa lũ.
- Trang bị kỹ năng sống sót: Tổ chức các khóa huấn luyện cho người dân về cách di chuyển trong nước lũ, sơ cấp cứu, và sử dụng áo phao.
3. Trụ cột phát triển kinh tế – xã hội bền vững
Mục tiêu: Giảm thiểu thiệt hại kinh tế và đảm bảo an sinh xã hội trong mùa lũ.
- Bảo hiểm rủi ro thiên tai:
- Nhà nước và các doanh nghiệp cùng phát triển các gói bảo hiểm lũ lụt phổ cập và có hỗ trợ cho nhà cửa, phương tiện và tài sản của người dân, đặc biệt là các hộ kinh doanh nhỏ.
- Biến gánh nặng cứu trợ sau lũ thành một cơ chế chia sẻ rủi ro chủ động từ trước.
- Chuyển đổi mô hình sinh kế:
- Khuyến khích các mô hình kinh doanh, nông nghiệp có thể thích ứng hoặc tận dụng mùa lũ (du lịch sinh thái mùa nước nổi, nuôi trồng thủy sản theo mùa vụ).
- Hỗ trợ doanh nghiệp xây dựng kế hoạch kinh doanh mùa lũ: chủ động dự trữ hàng hóa, nâng cao kho bãi, chuyển đổi hình thức kinh doanh trực tuyến tạm thời.
4. Trụ cột nâng cao nhận thức và văn hoá ứng phó
Mục tiêu: Hình thành “GEN sống chung với lũ” trong mỗi người dân và trong cộng đồng.
- Tích hợp giáo dục vào nhà trường:
- Đưa kiến thức về lũ lụt, kỹ năng ứng phó và ý thức “thuận thiên” vào chương trình giảng dạy chính khóa từ cấp tiểu học tại Huế.
- Tổ chức diễn tập phòng chống lũ lụt định kỳ trong trường học.
- Xây dựng văn hóa “Thuận Thiên”:
- Tuyên truyền để người dân hiểu rõ “Sống ở Huế là phải biết bơi, biết dự trữ lương thực, và có kế hoạch di chuyển khi có lũ”.
- Vận động người dân không xả rác ra sông ngòi để tránh tắc nghẽn dòng chảy.
Cơ chế thực thi và giám sát
- Thành lập Ban Chỉ đạo Quốc gia về Thích ứng với Lũ lụt tại Miền Trung, do một Phó Thủ tướng đứng đầu, với sự tham gia của các Bộ, ngành và chính quyền Thành phố Huế.
- Ưu tiên ngân sách trung hạn và dài hạn cho chiến lược này, kết hợp với kêu gọi vốn ODA và đầu tư tư nhân vào các dự án hạ tầng thích ứng.
- Xây dựng cơ chế giám sát và đánh giá độc lập, công khai minh bạch tiến độ và hiệu quả của các dự án.
Kết luận: Chiến lược này không phải là một giấc mơ viển vông, mà là một lộ trình cần thiết để biến Huế từ một “nạn nhân” của lũ lụt trở thành một hình mẫu về “Thành phố Phục hồi” (Resilient City) – nơi con người và thiên nhiên cùng nhau tồn tại và phát triển bền vững.
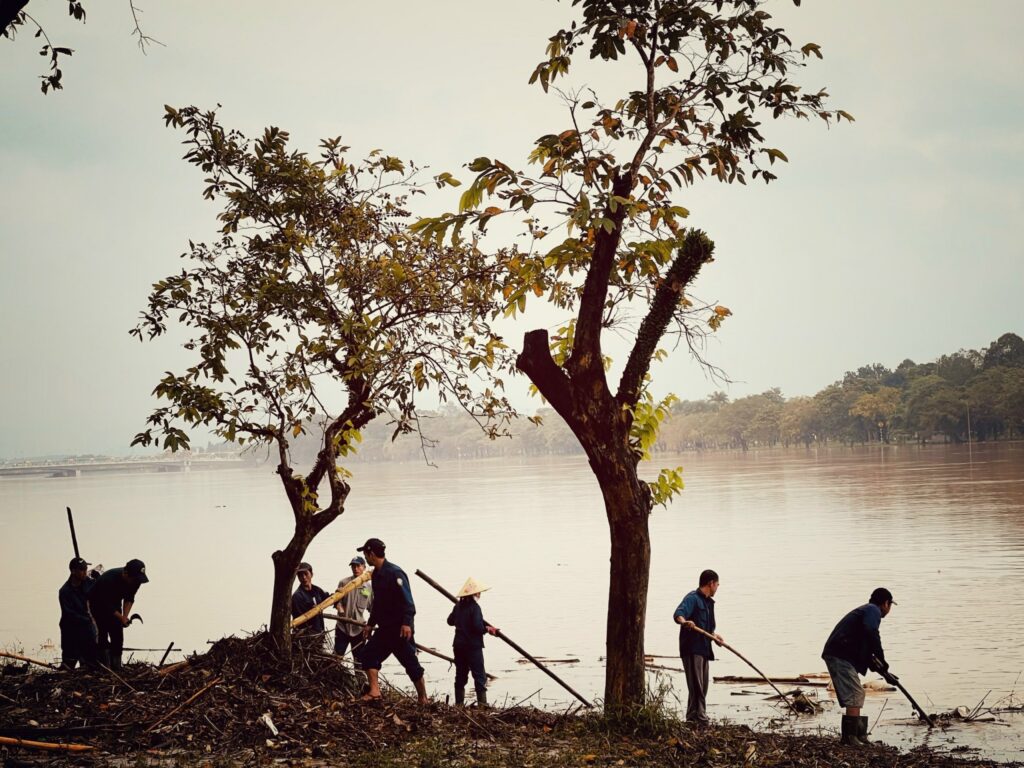
Next project | Frank O Gehry (1929-2025)
“Artists dismiss me as an architect, so I am not in their box, and architects dismiss me as an artist, so I’m not in their box. I don’t know whose box I’m in, and I don’t really care.”
Frank O Gehry
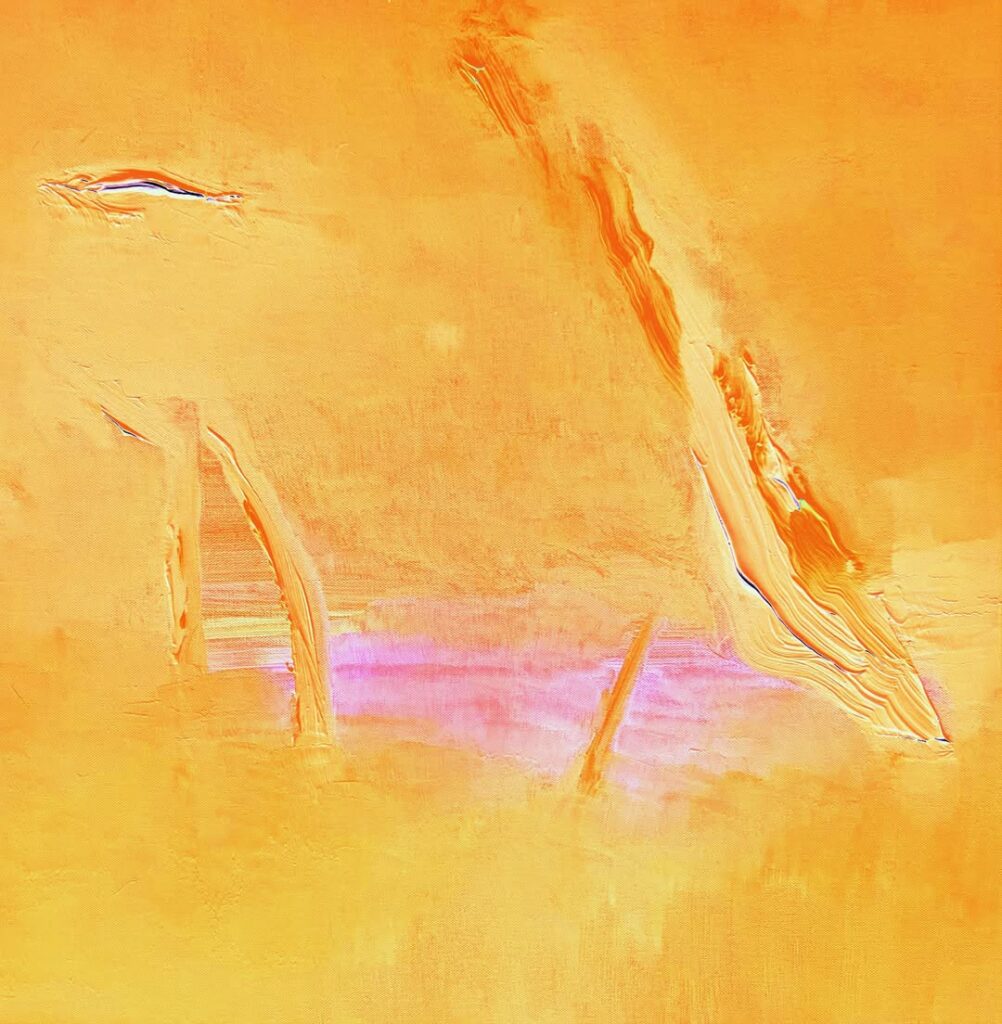
Vinhho, Acrylic on canvas, 100x100cm, Maison d’Art, 2025
Next project | Venus
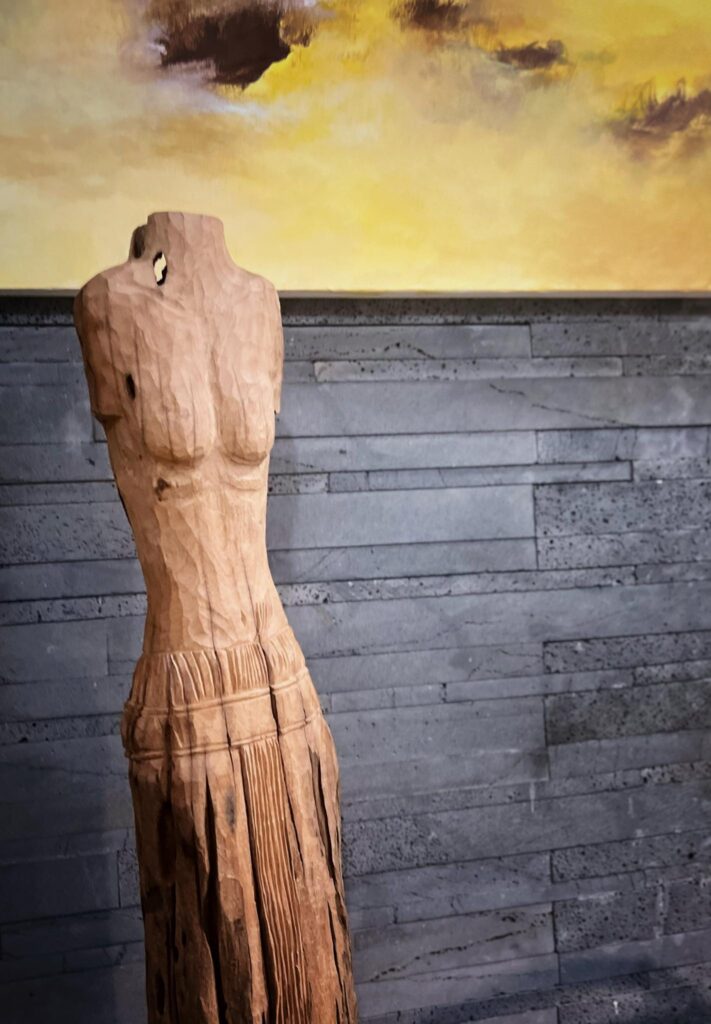
Vinhho, by wood carving, Maison d’Art, 2025
Next project | HAPPY TEACHER’S DAY 2024
“Happy Teachers will change the world.”
Zen Master Thich Nhat Hanh

Next project | FRAGILE
Fragile
“The quiet beauty and subtle melancholy, reflecting the fragility of life and the passage of time, enhancing the sense of fragility and evoking a sense of wonder and contemplation.”
Ho Viet Vinh
Fragile, Acrylic on canvas, 130x97cm, Maison d’Art 2024
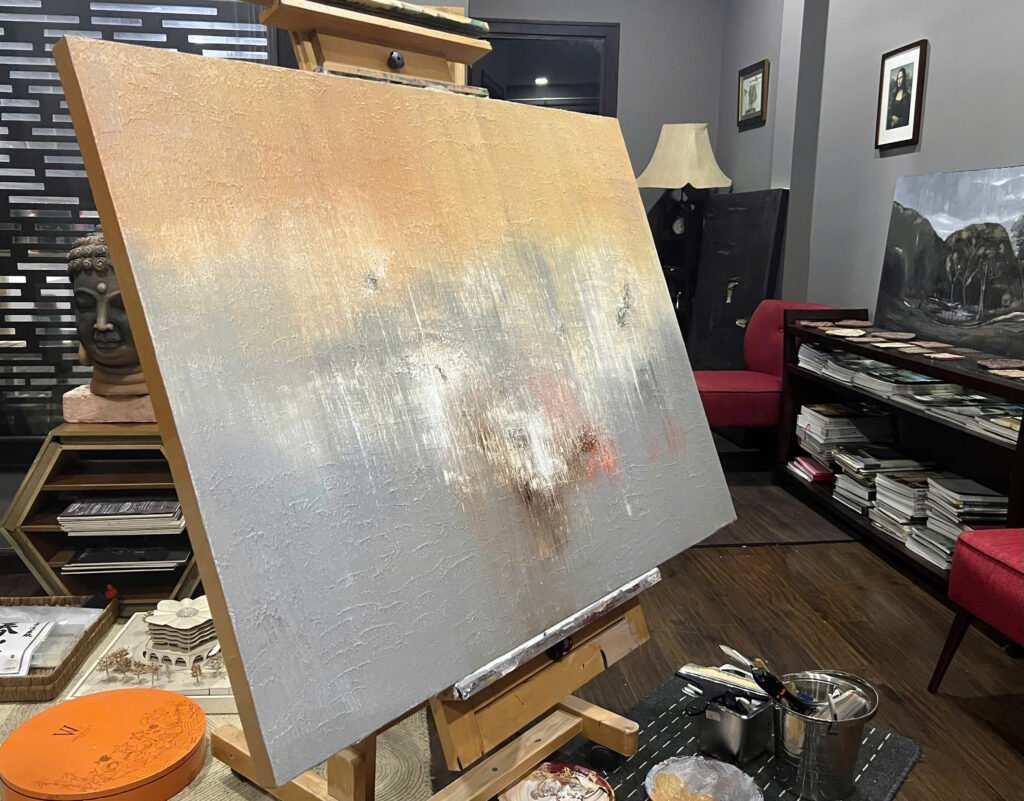
Maison d'Art
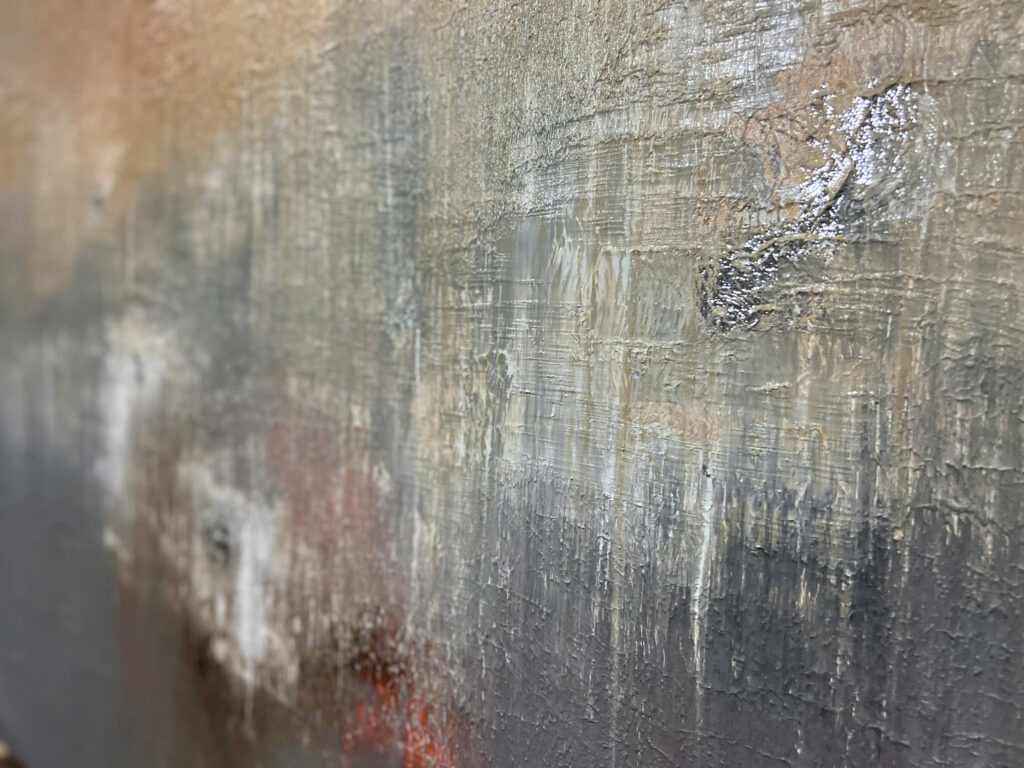
The fragility of life and the passage of time
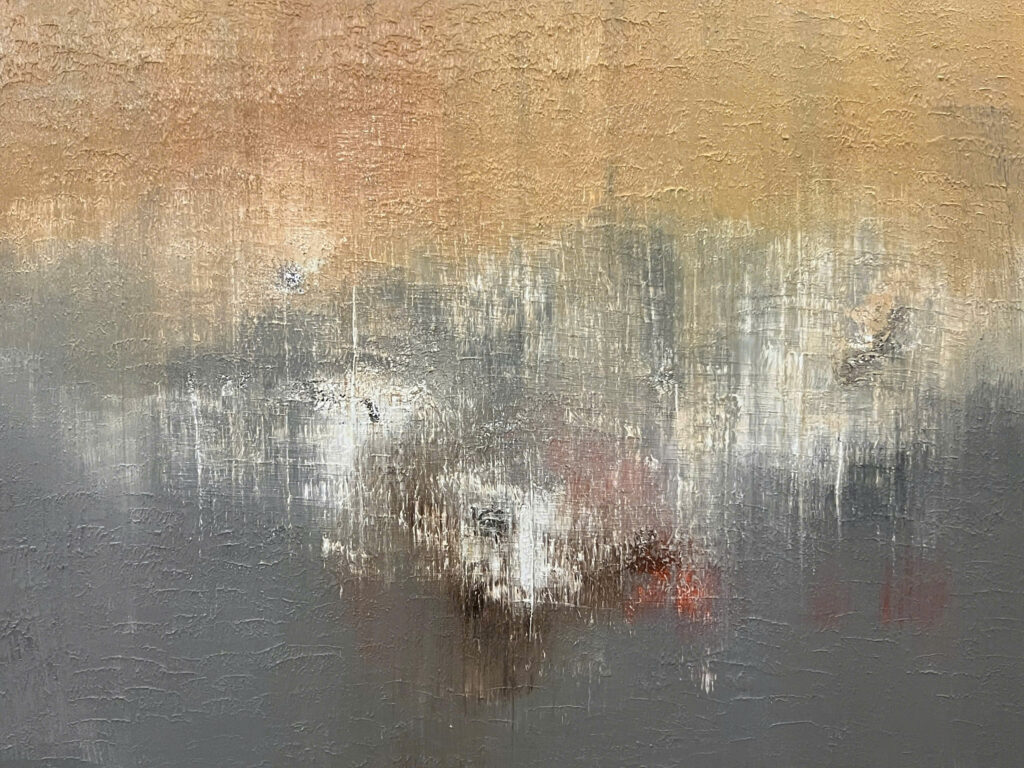
The quiet beauty and subtle melancholy