Thien An Community Park, Hue symbolizes the exchange process among communities settling in a new land. They bring with them vast knowledge, unique customs, and aspirations to build a life in this new place. The community serves as a space for openness, exchange, learning, and growth. The process of convergence, interaction, and experimentation among these communities has shaped a distinctive character for the culture of the historic ancient capital.
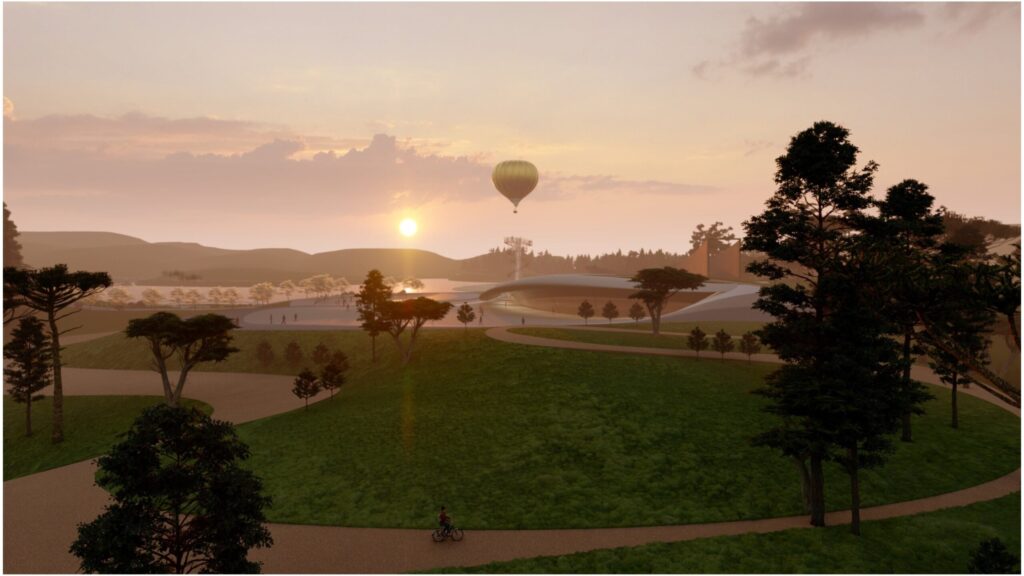
The park recreates the process of community formation through five main spaces:
- Meeting Space
- Exchange Space
- Agglomeration Space
- Experimental Space
- Performance Space
Each space embodies a unique form and function, representing a distinct stage in the process of community and cultural exchange.
Next project | IMMENSE
IMMENSE
Its simplicity and complexity, serves as a portal to the immeasurable – seducing the viewer into the depths of the infinitesimal and the expanse of the limitless. Such a piece transcends its medium, embodying the essence of “Immense” through the poetic interplay of light and shadow, color and form.
Ho Viet Vinh
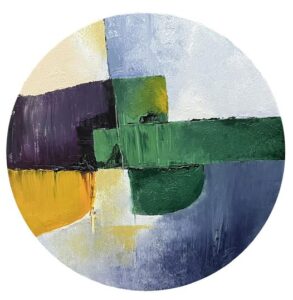
Acrylic on canvas, Maison d’Art, 2024
Next project | Maison de la LUNE
Maison de la Lune embodies a poetic interplay between architecture and nature, where the invisible space reflects upon the surface of existence. The fluid curves of the structure mirror the organic forms of the surrounding environment, creating a harmonious dialogue between the built and the natural. The expansive glass panels invite the outside in, blurring the boundaries between interior and exterior. Light and shadow dance across the surfaces, evoking a sense of tranquility and introspection. This architectural masterpiece is a serene sanctuary, a place where the essence of nature is captured and reflected, offering a contemplative retreat from the chaos of the world.
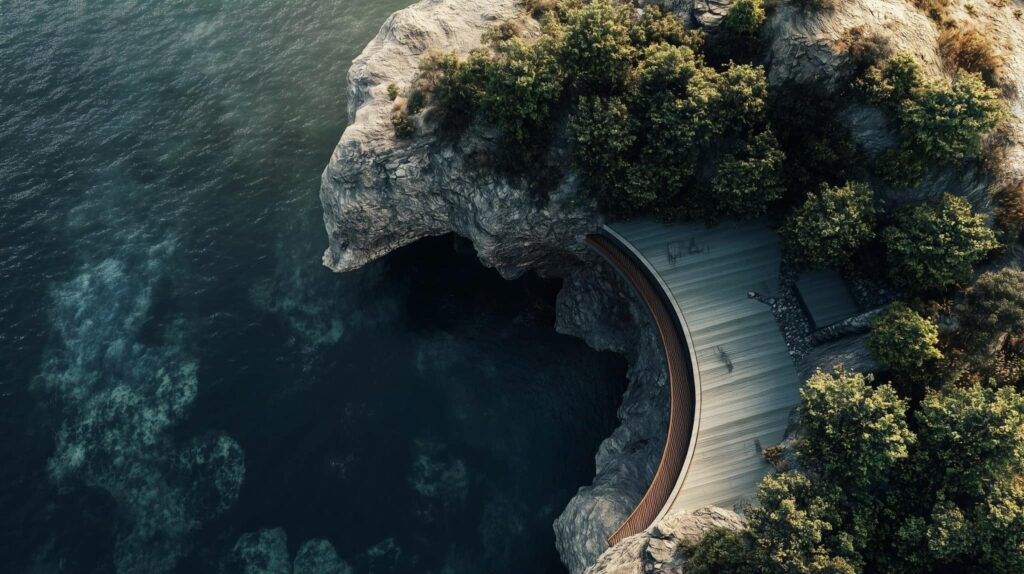
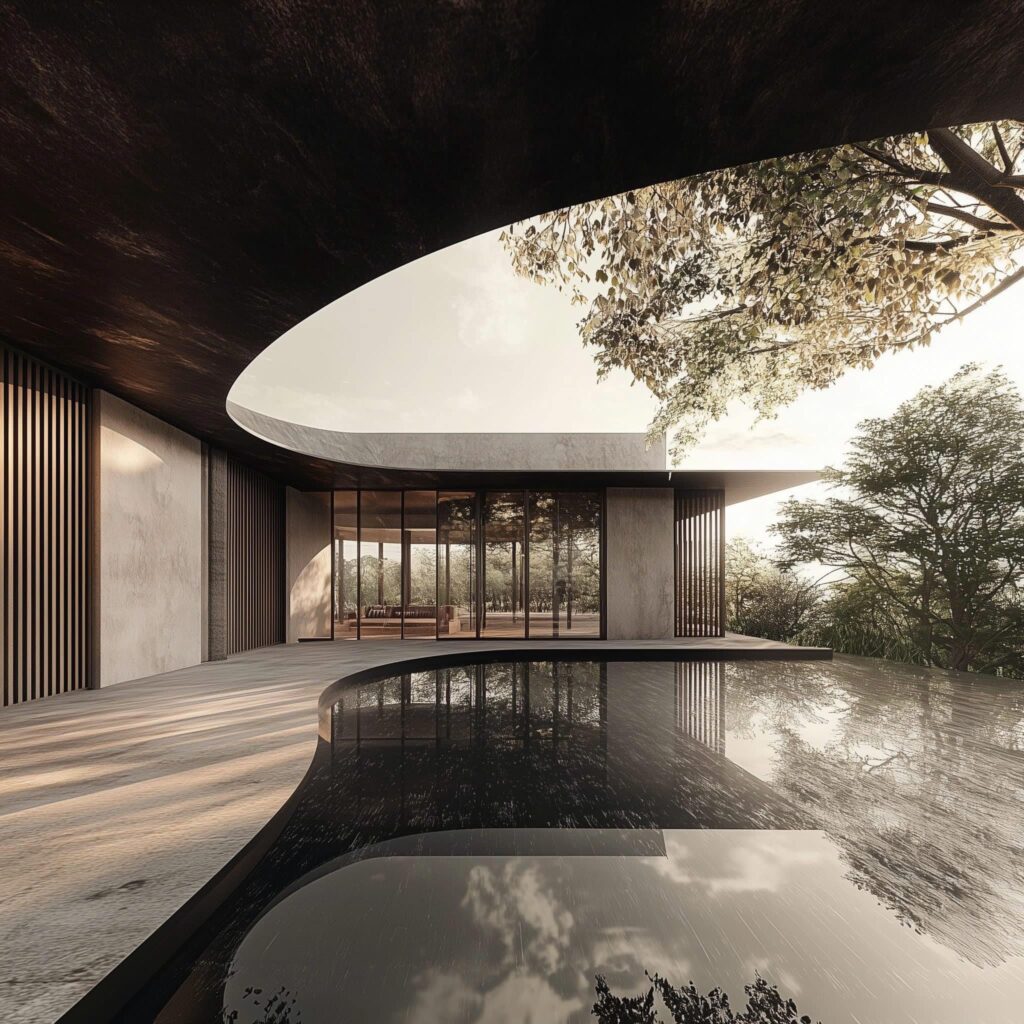
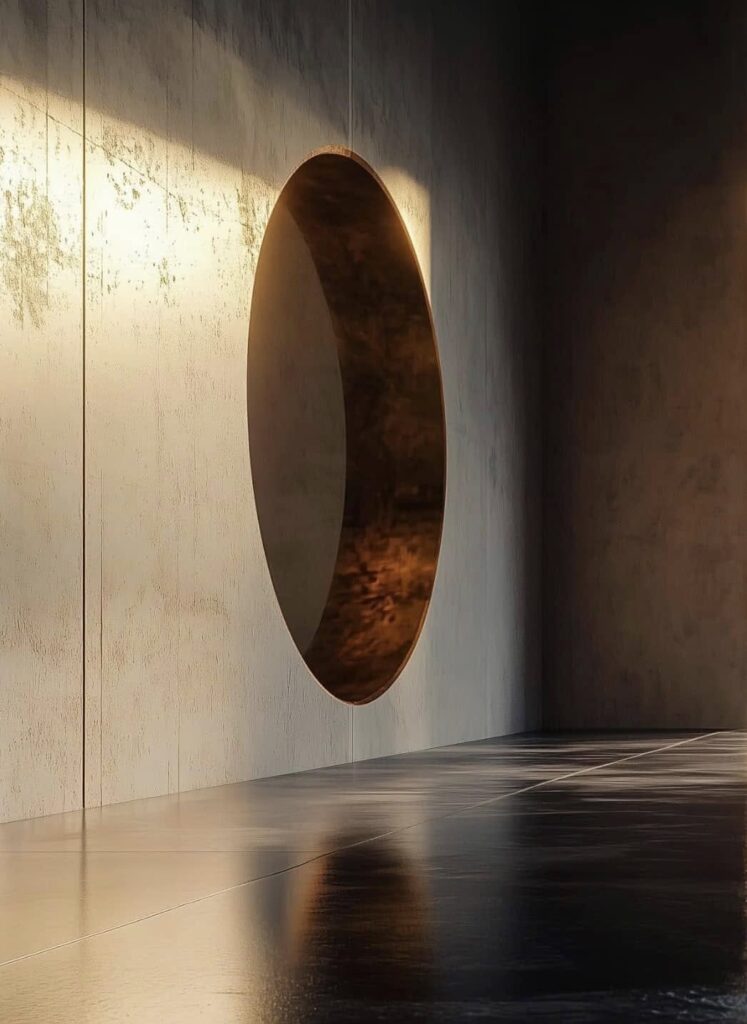
HVV Architect & Partners with AI supported
Next project | SPARKLE
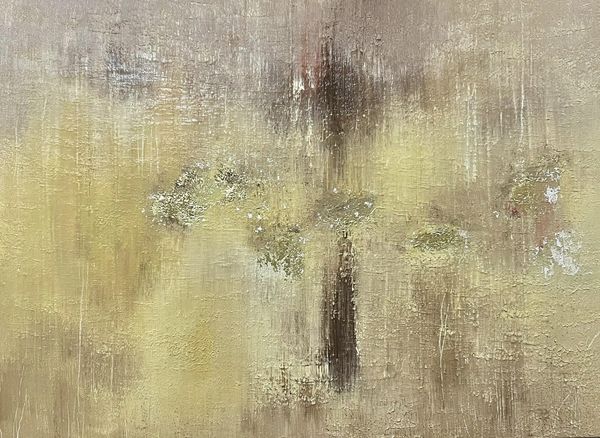
“Whispers of ephemeral beauty, a tranquil moment captured in the chaos of existence. Shades of yellow and brown morph together, cradling hints of white and red, embodying the fleeting glimmer of life. Amidst this tumultuous beauty, the painting proposes a reflection on the essence of “sparkle” – not as mere glitz, but as a profound glitter of existence, intricate dance of light and shadow, beauty and decay.”
Ho Viet Vinh
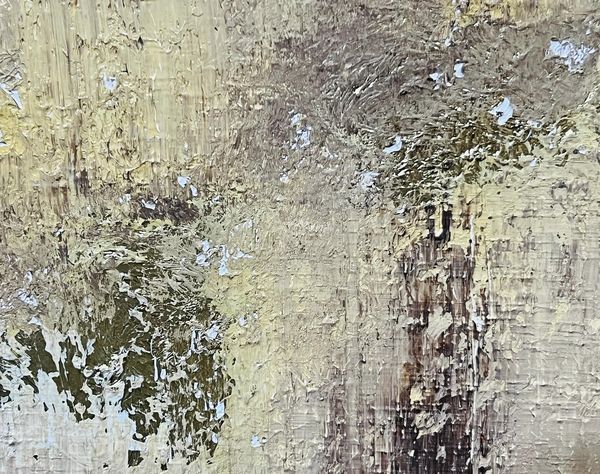
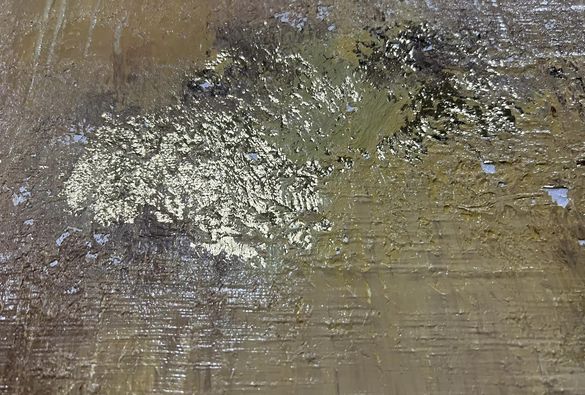
Acrylic on canvas, 130x97cm, Maison d’Art 2024
Next project | Lake Community Park
Lake Community Park is situated at the heart of the Huong Thuy new urban area, approximately 13.5 km southeast of Hue city center. The Park is conveniently located near Phu Bai Airport and the North-South railway line, just 3.5 km from Huong Thuy station, offering easy access for tourists traveling to and from the area.
Lake Community Park is built upon five core values:
- Green Lung: The park features over 23% water surface area and over 16% natural coverage.
- Central Location: Strategically positioned to connect neighboring areas and Hue city center.
- Transport Hubs (TOD): Integrated with national highways, railways, and aviation systems.
- Balanced Spaces: Harmonizing ecological, agricultural, and eco-residential areas.
- Enhanced Land Use Value: Diversifying functions based on ecological footprints to maximize value.
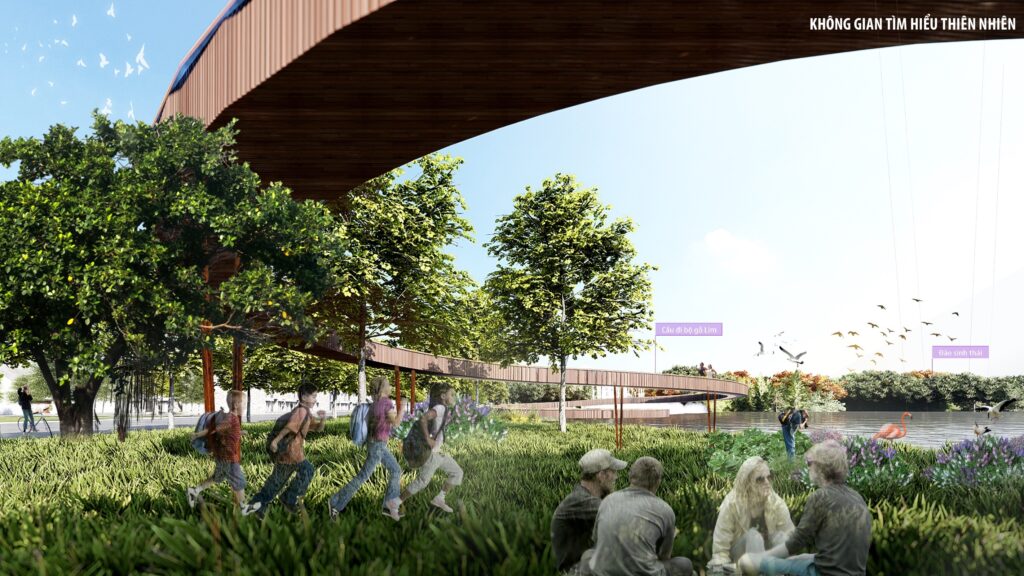
Next project | Thien An Community Park
Thien An Community Park, Hue symbolizes the exchange process among communities settling in a new land. They bring with them vast knowledge, unique customs, and aspirations to build a life in this new place. The community serves as a space for openness, exchange, learning, and growth. The process of convergence, interaction, and experimentation among these communities has shaped a distinctive character for the culture of the historic ancient capital.

The park recreates the process of community formation through five main spaces:
- Meeting Space
- Exchange Space
- Agglomeration Space
- Experimental Space
- Performance Space
Each space embodies a unique form and function, representing a distinct stage in the process of community and cultural exchange.
Next project | AURA

Inviting a contemplation of the divine within the mundane, a glimpse into the aura of life itself, forever capturing the transient light and darkness that dance within the soul’s depths.
Ho Viet Vinh
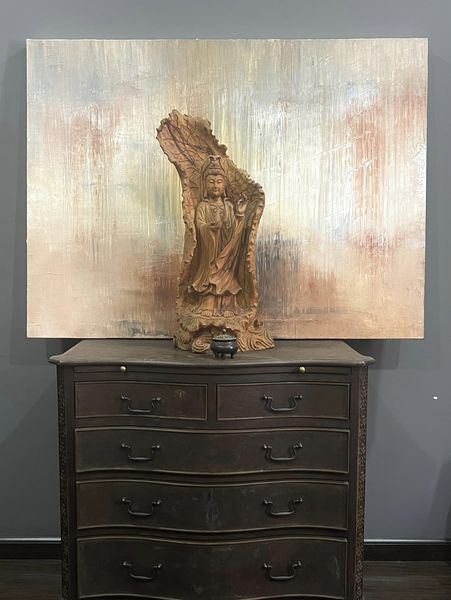

Acrylic on canvas, 130x97cm, Maison de Corail.2024
Next project | Cloud
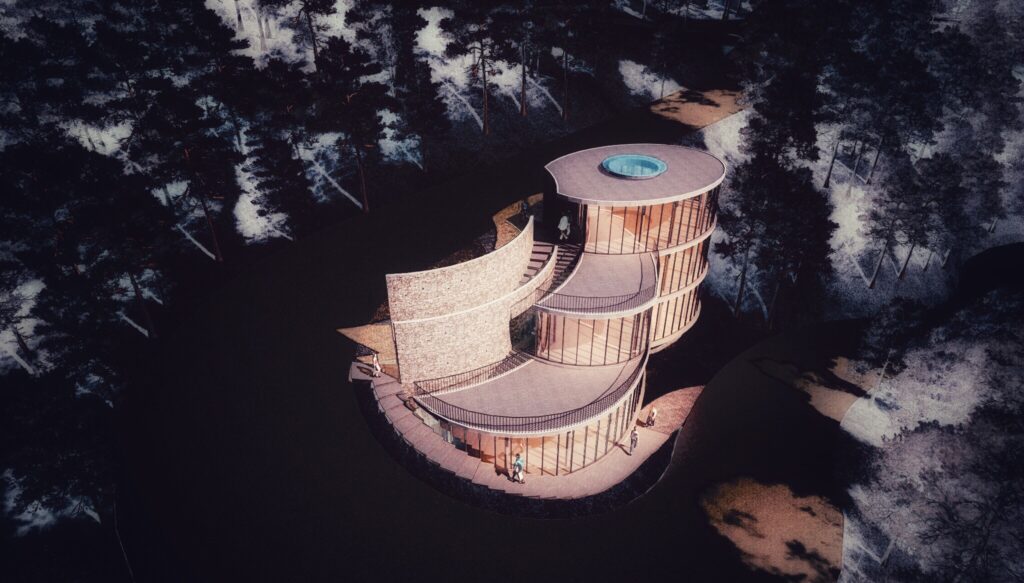
Solid and rough are the emotions of BaoLoc. Spatial topography consists of interlaced hills, layers hidden under layers of cold pine forests. In that autumn silence, the clouds are the witch who transforms to soften the rough, dry and cold.
CLOUD
Vinhho.2022
Following the wind, the stream flows in all directions,
The foggy road is dotted with flying dew drops.
Love is drunk at night in dreams,
Filled with the call of the human realm.
Next project | The PIG House
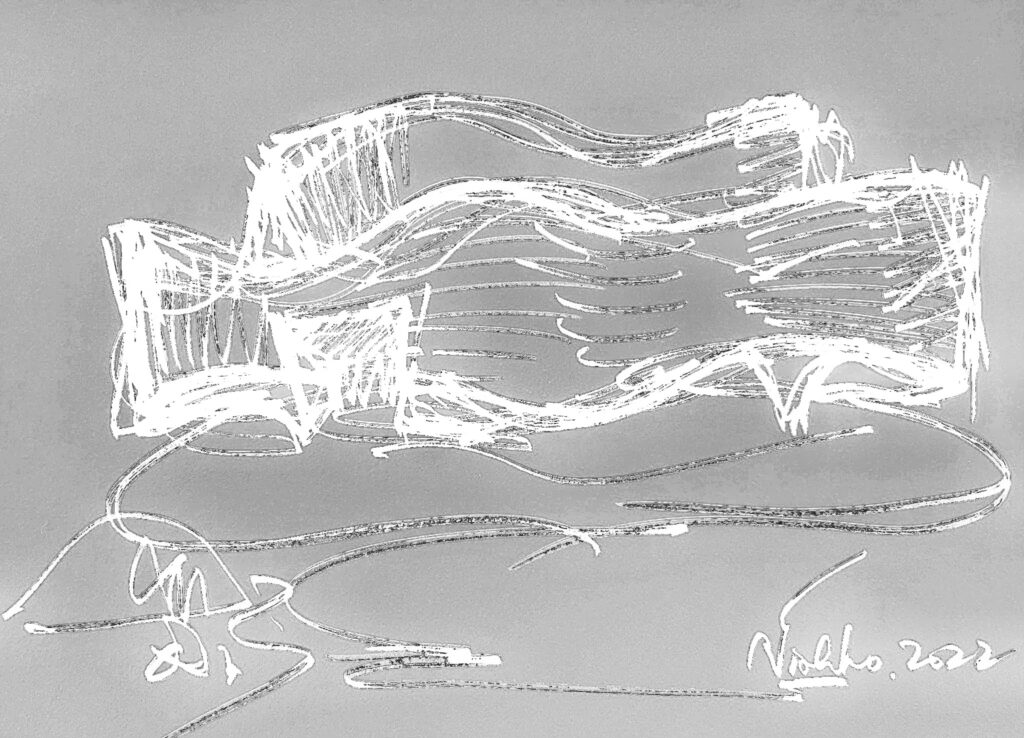
Ancient Greek legend has it that the pig was the favorite animal of Demeter – goddess of crops and farming on earth. This was the holiest god for the Greeks. Since ancient times, people have used pigs to sacrifice this goddess. The magical transformation that turns humans into pigs appears in many myths, such as in Homer’s epic Odysseus. In this story, the crew of the hero ship was turned into pigs by the goddess Circe. Pig is one of the 12 animals that represent the 12-year cycle of Dizhi of China, Vietnam, Japan, Korea, North Korea and many other countries in Asia. It is associated with the Zodiac Pig. Those who believe in Chinese astrology have always attached pig characteristics to people born in the year of the Pig. Those born in this year are often considered lucky and have a prosperous and leisurely life. PIG House is life within and beyond the form of this animist.
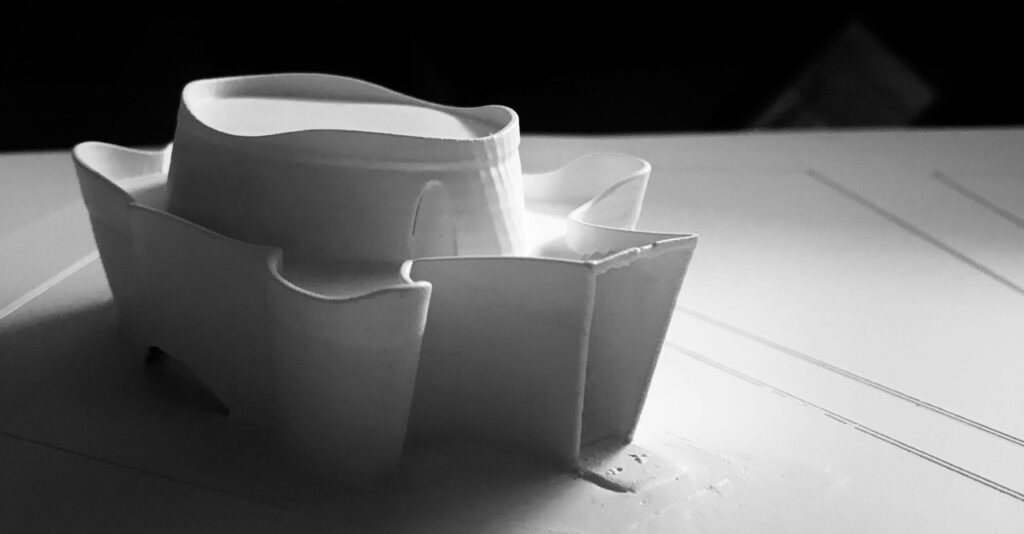
Next project | DRIFTING
“A delicate symphony of muted hues pirouettes in the ever-changing light. Its dance mirroring the soul’s ebb and flow, serving as a melancholic ode to time’s fleeting passage and life’s ephemeral beauty: a poignant reflection of existential drift.”
Ho Viet Vinh


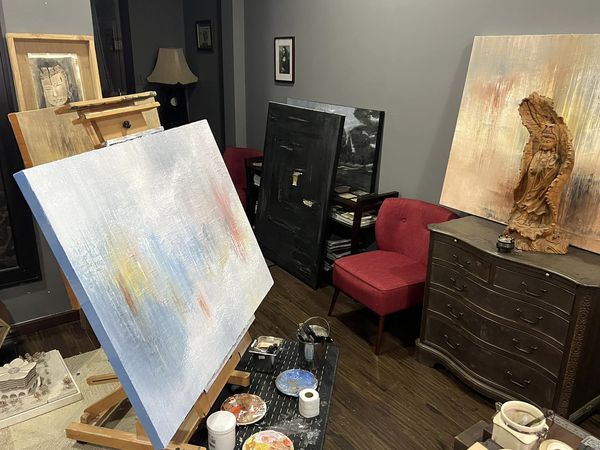
Acrylic on canvas, 130x97cm, Maison d’Art, 2024
Next project | Dragon d’Annam
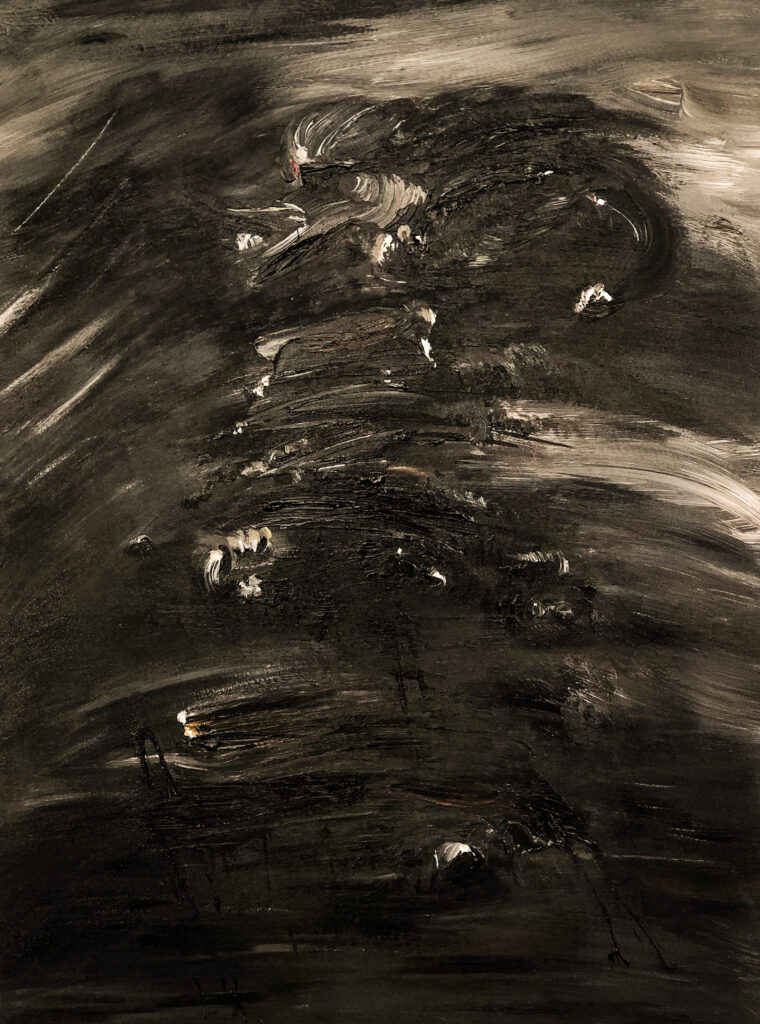
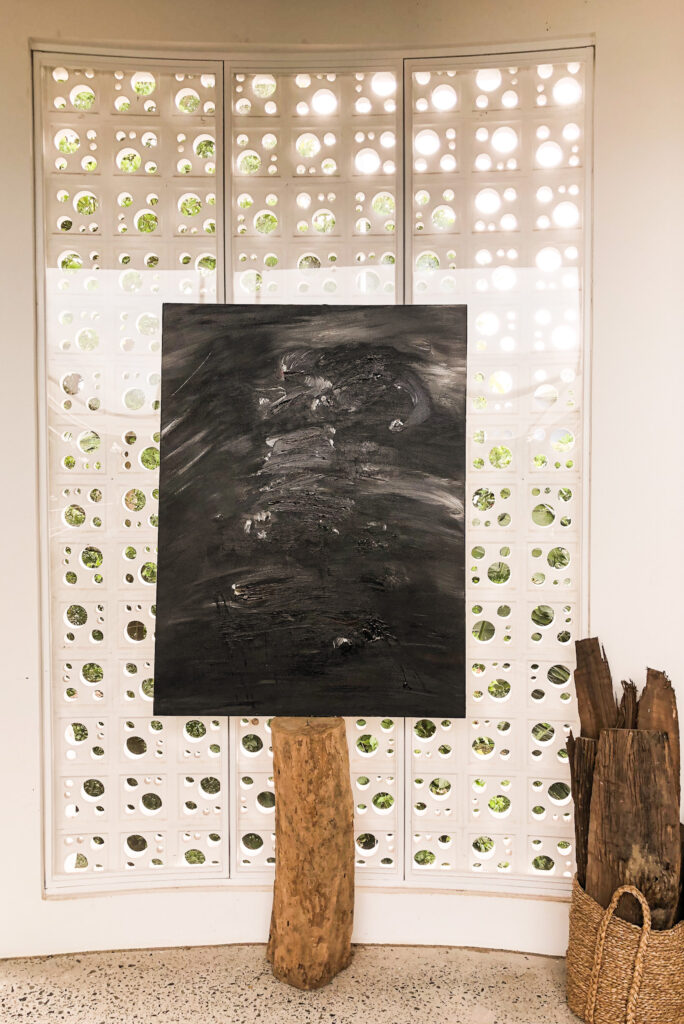
The Dragon d’Annam is a place where the mountains and the sea come together, standing between the South and the North, the land is high, the mountains and rivers are surrounding. In waterways, there are Thuan An and Tu Hien the mouth of the sea bay, which are deep and dangerous; by road, Hoanh Son and Hai Van gates are blocked; The great river opens the front, the high mountain protects the back, the adoration dragon and guard tiger, the place is solid, it is arranged by heaven and earth, it is truly the king’s capital.
Source: According to the national history of the Nguyen Dynasty
Description
Exucuted in April 2020
Style
Lyrical Abstract
Technique
Acrylic on Canvas
Dimension
97W x 130H x 4D cm
The authenticity of this work has been confirmed by the HVV Architect & Partners. A certificate of authenticity maybe delivered by the Company upon request to the buyer.
Vinhho Biography
Ho Viet Vinh is a Vietnamese architect who graduated with a Bachelor of Architecture degree in 1995 from the University of Architecture Ho Chi Minh City, Vietnam, where he received an award for creative design in his final year. He is a Registered Architect in Vietnam, a Registered Urban Planner in Ho Chi Minh City, and a member of the Association of Architects and Urban Planners of Vietnam.
Vinh’s career began in 1995 with participation in several design competitions in Ho Chi Minh City. That same year, he became a lecturer in the Urban Planning Department at the University of Architecture.
In 1998, he won second prize in the international competition organized by the Summer Workshop of Cergy-Pontoise, France, with the theme “Ho Chi Minh City and the Saigon River.”
In 2005, he was awarded a special prize in another international competition by the Summer Workshop of Cergy-Pontoise, France, for his project “Can Gio Emotional City.”
In 2010, he participated in the U.S. International Visitor Leadership Program (IVLP) focusing on Sustainable Urban Planning.
In 2015, Vinh was selected by the Lebadang Creative Foundation to design the Lebadang Memory Space Museum in Hue. During this time, he also became the Director of the Fund.