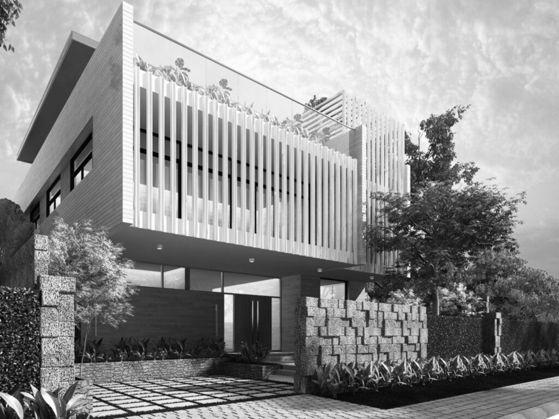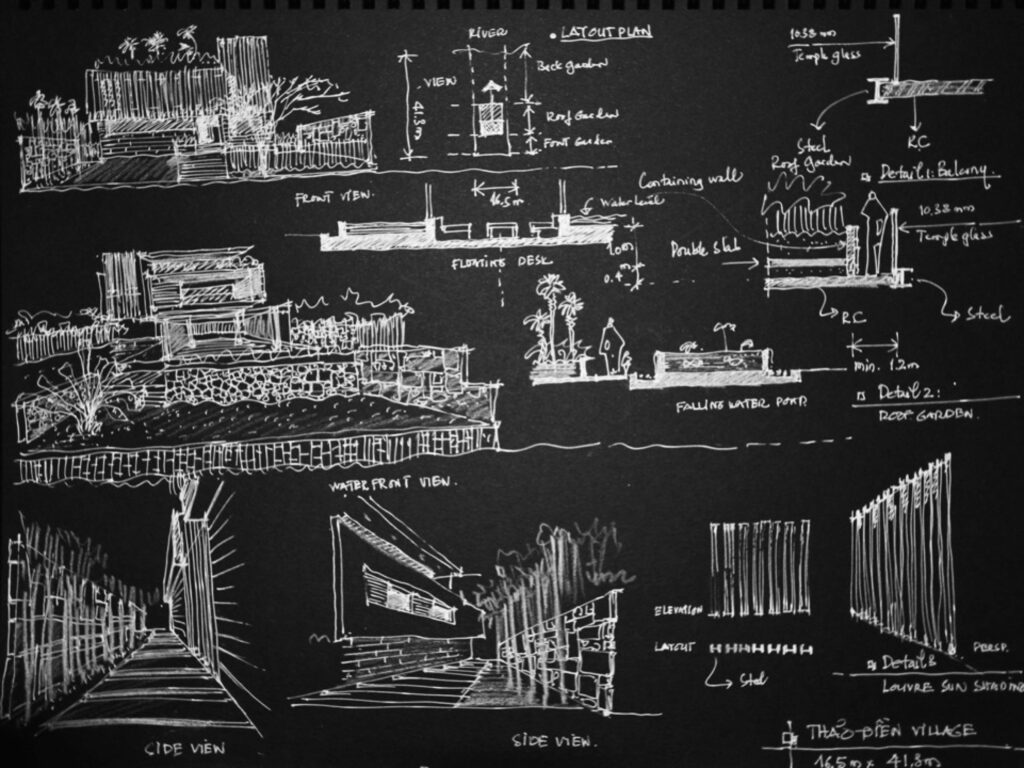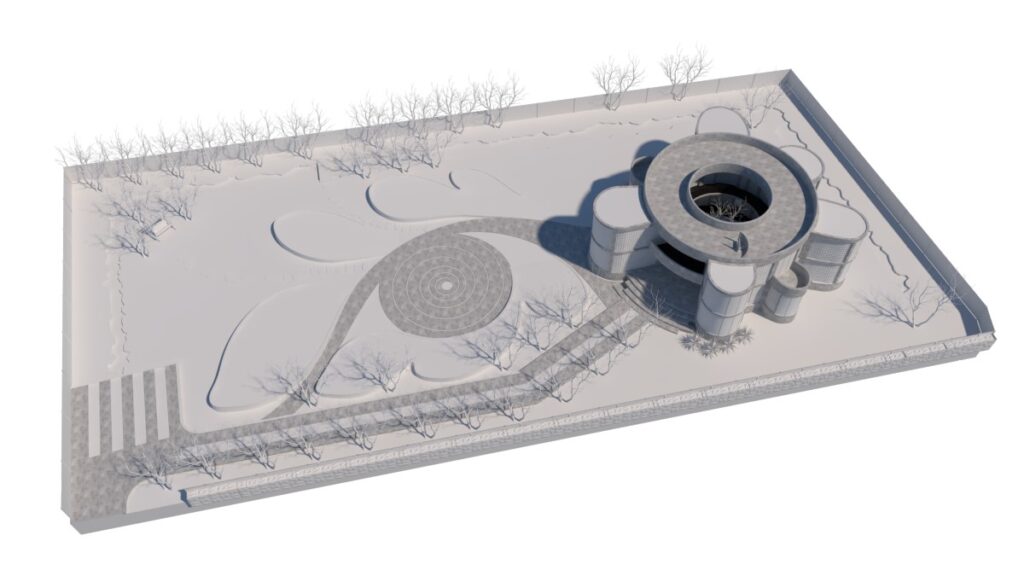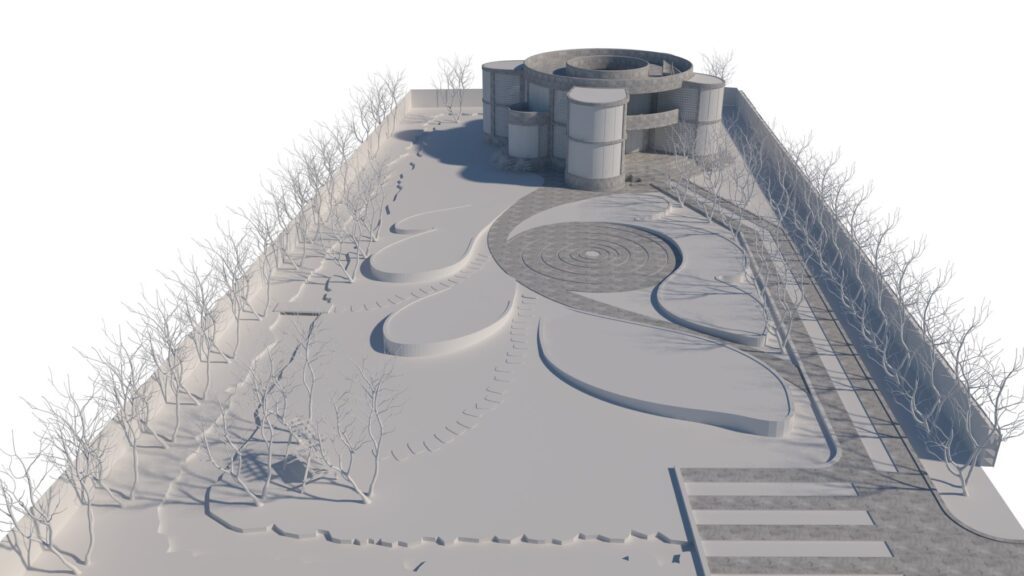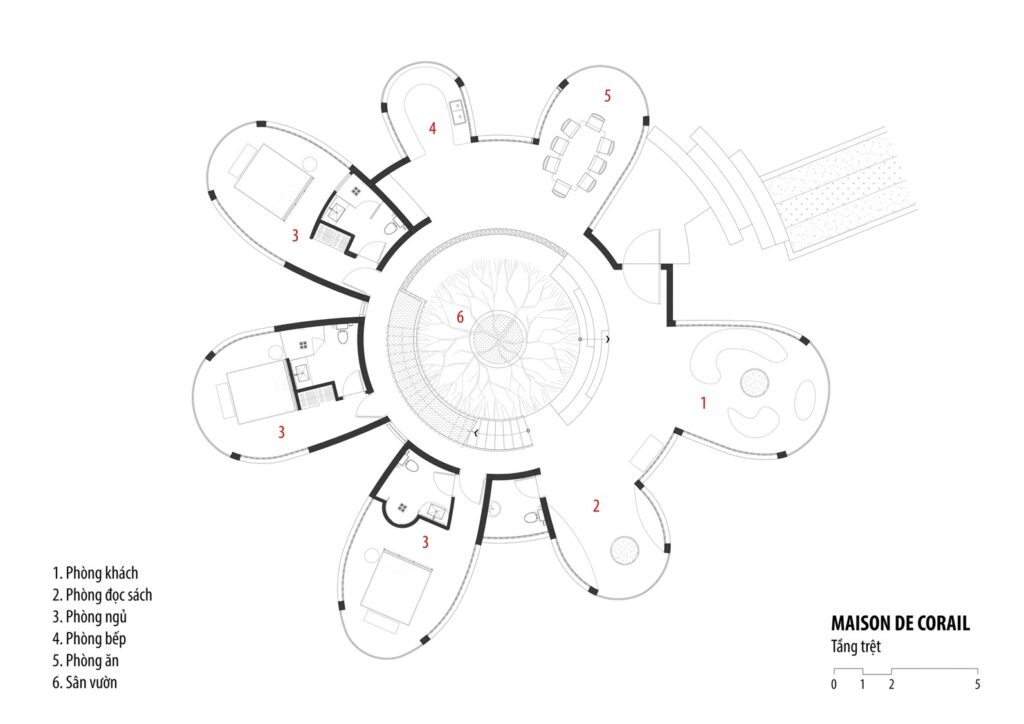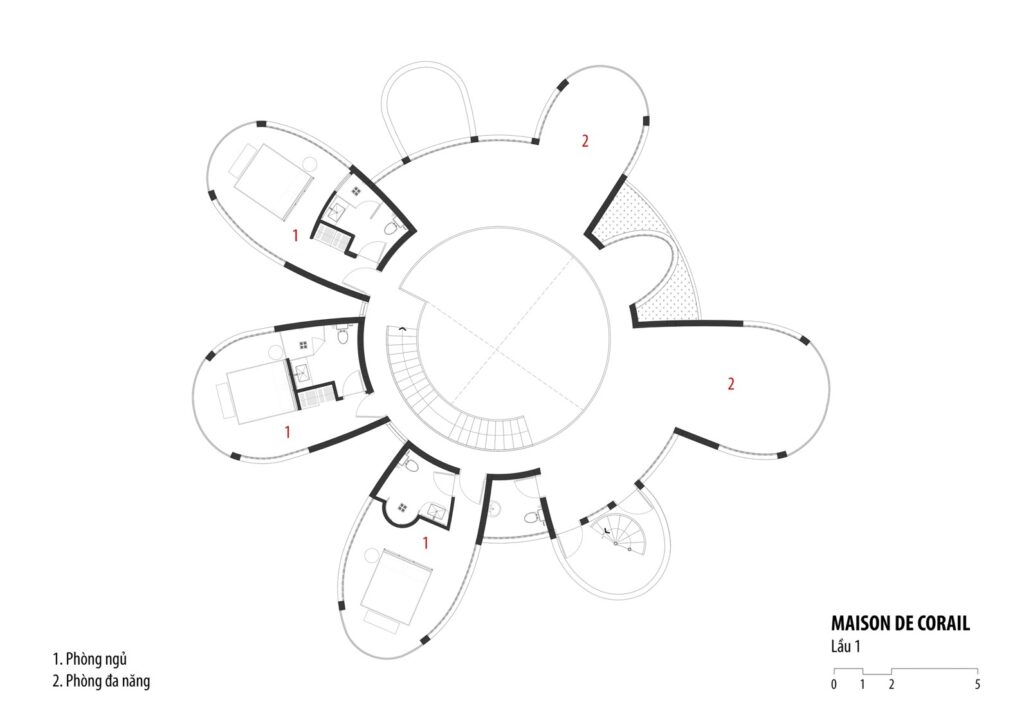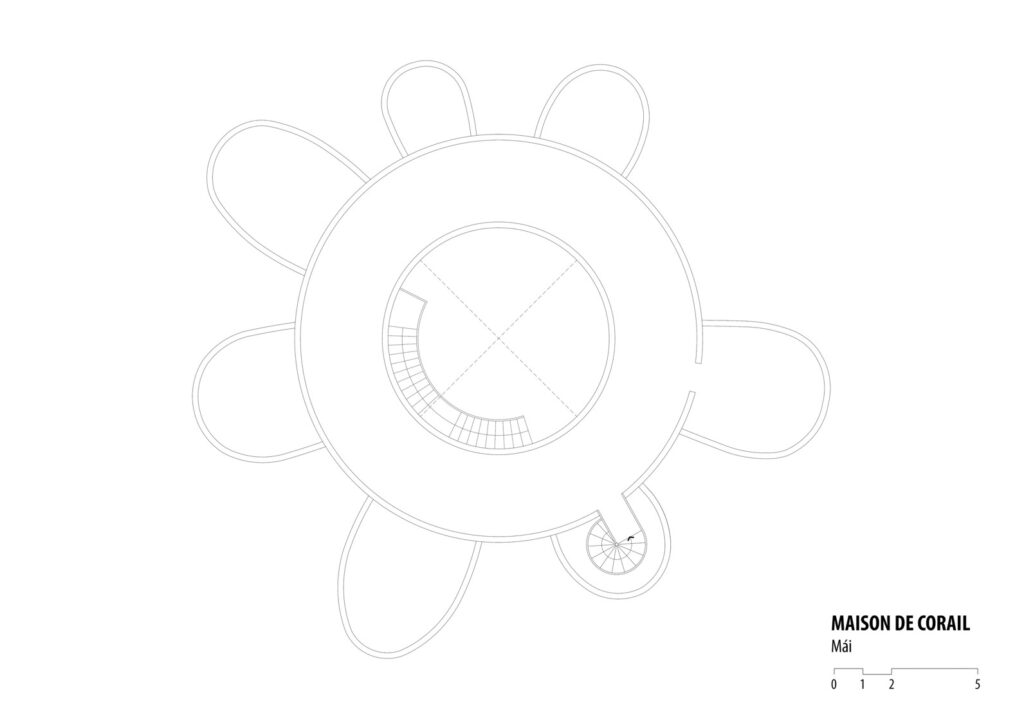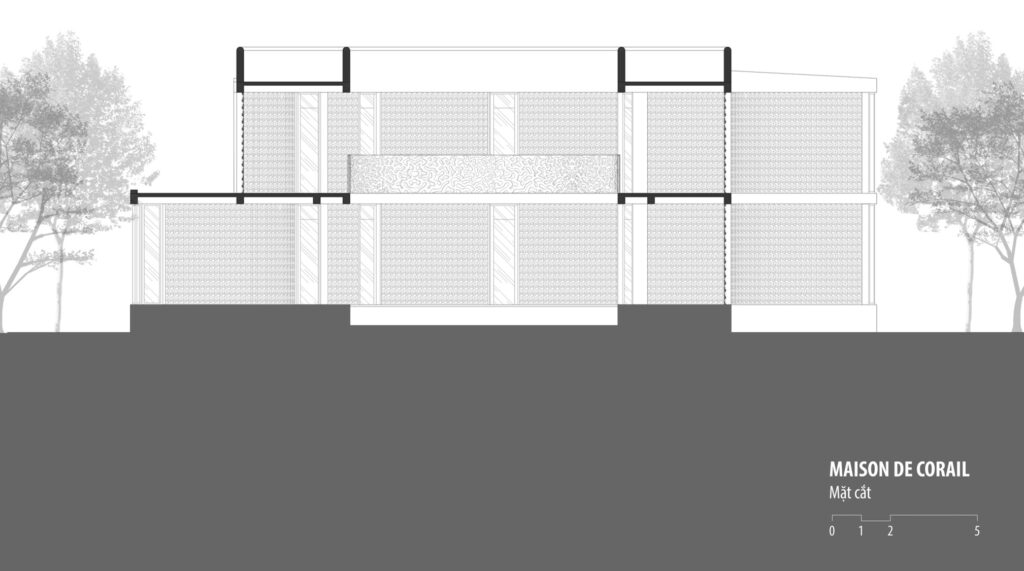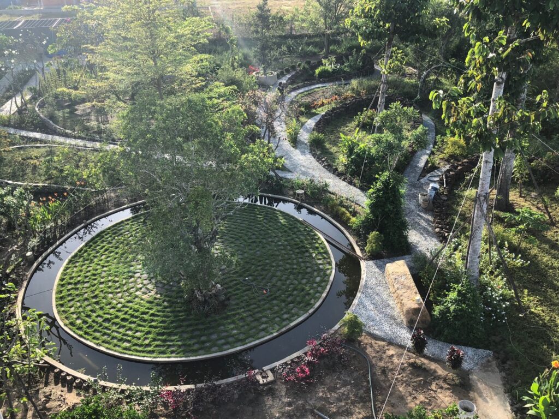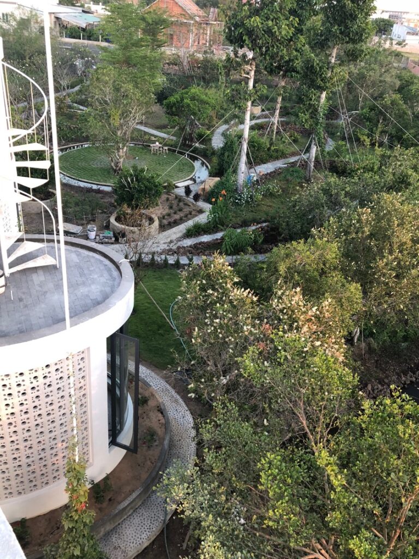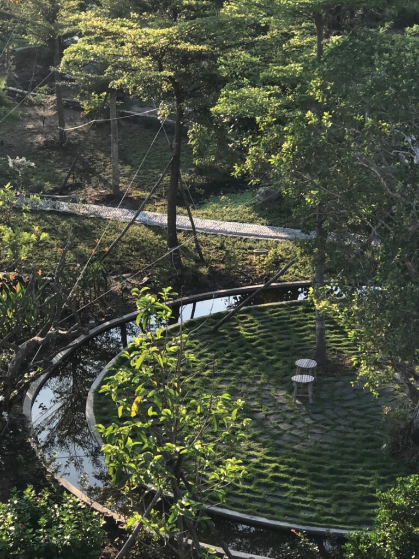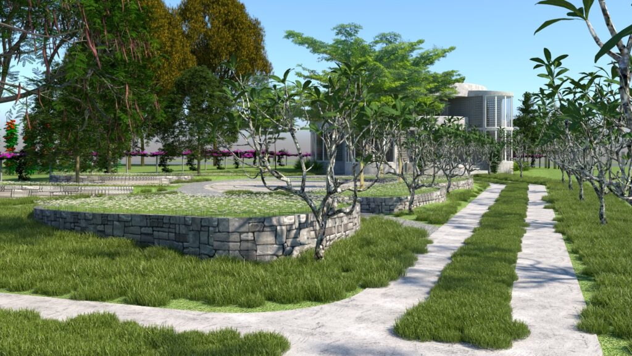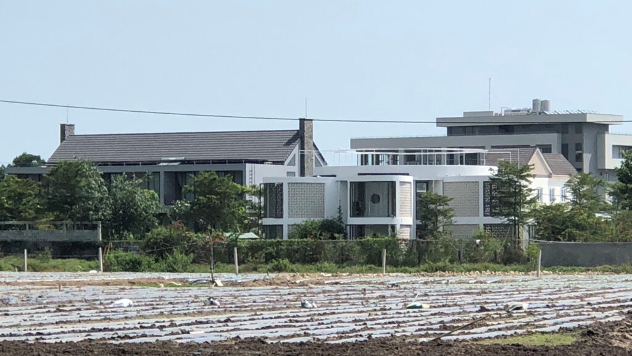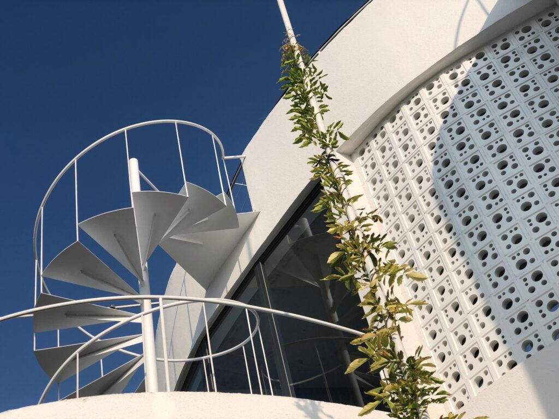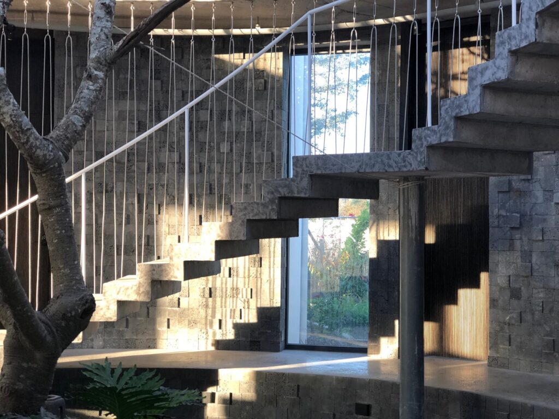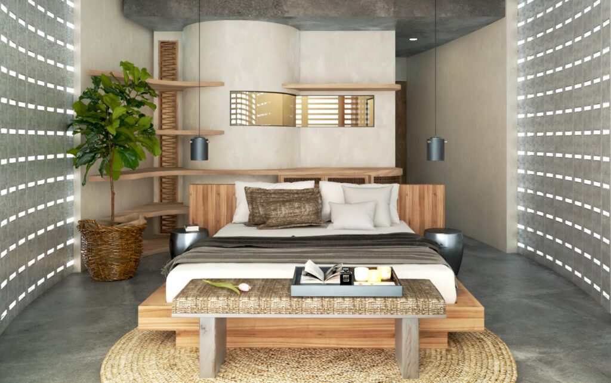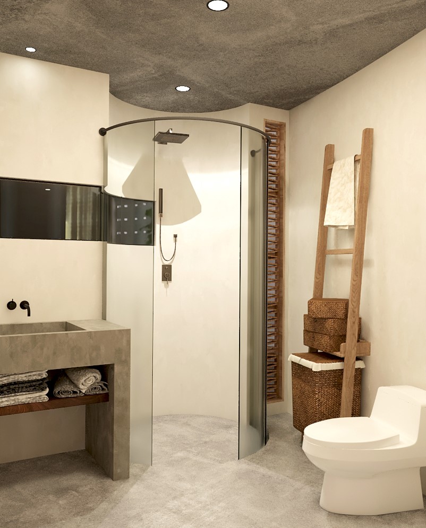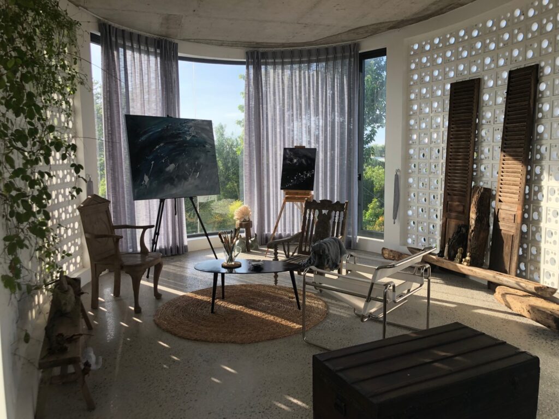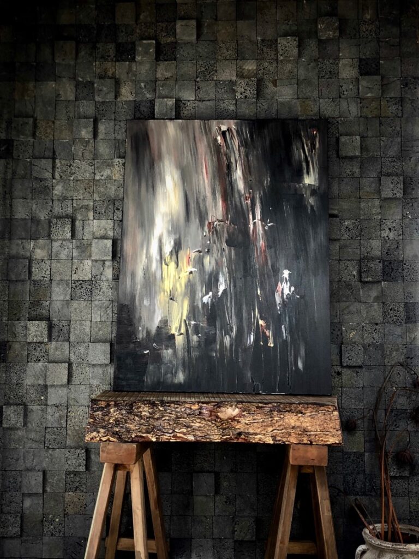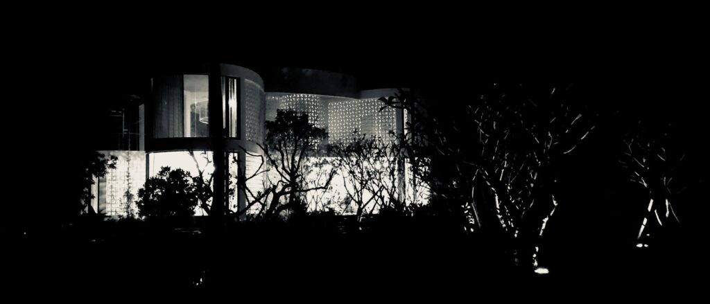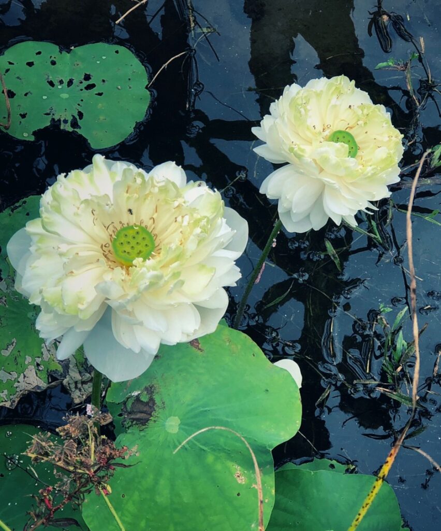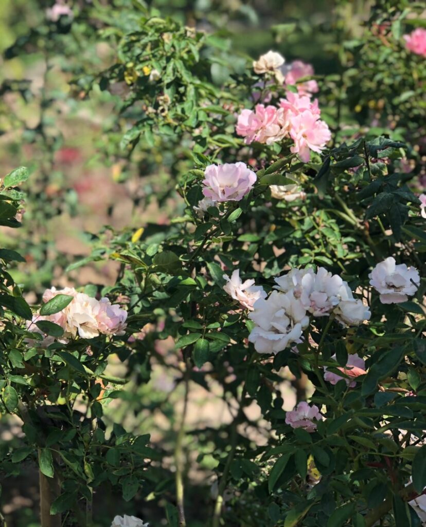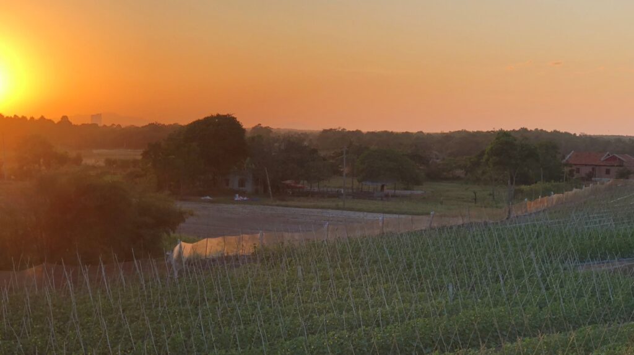Lake Community Park is situated at the heart of the Huong Thuy new urban area, approximately 13.5 km southeast of Hue city center. The Park is conveniently located near Phu Bai Airport and the North-South railway line, just 3.5 km from Huong Thuy station, offering easy access for tourists traveling to and from the area.
Lake Community Park is built upon five core values:
- Green Lung: The park features over 23% water surface area and over 16% natural coverage.
- Central Location: Strategically positioned to connect neighboring areas and Hue city center.
- Transport Hubs (TOD): Integrated with national highways, railways, and aviation systems.
- Balanced Spaces: Harmonizing ecological, agricultural, and eco-residential areas.
- Enhanced Land Use Value: Diversifying functions based on ecological footprints to maximize value.
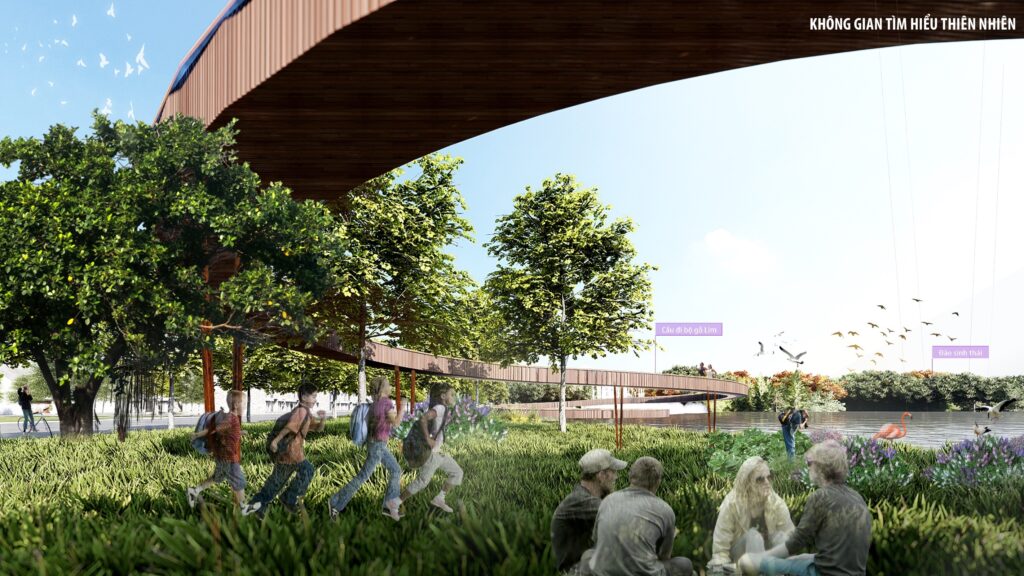
Next project | Phác thảo Chiến lược Quốc gia chung sống an toàn với lũ lụt tại Huế
Phác thảo Chiến lược Quốc gia chung sống an toàn với lũ lụt tại Huế
Triết lý nền tảng: Chuyển từ tư duy “chống lũ” sang “sống chung với lũ một cách thông minh và an toàn”. Coi nước lũ là một phần của hệ sinh thái và văn hóa Huế, cần được quản lý chứ không thể triệt tiêu.
[Kiến trúc sư – Quy hoạch gia Hồ Viết Vinh]
Bốn Trụ Cột Chiến Lược chính:
1. Trụ cột quy hoạch và hạ tầng thông minh
Mục tiêu: Kiến tạo một không gian sống có khả năng “co giãn” cùng với lũ.
- Phân vùng rủi ro lũ chi tiết:
- Lập bản đồ ngập lụt chi tiết đến từng con phố, khu dân cư, dựa trên các kịch bản lũ khác nhau (10 năm, 20 năm, 50 năm, 100 năm).
- Cấm xây dựng các công trình thiết yếu (bệnh viện, trường học, trung tâm cứu hộ) và khu dân cư mật độ cao trong vùng lũ trũng, sâu.
- Quy hoạch các “vùng đệm”, “không gian xanh thấm nước” dọc theo sông Hương và các phụ lưu để nước lũ có chỗ tràn vào mà không gây hại cho đô thị.
- Phát triển hạ tầng “thuận thiên”:
- Xây dựng “Thành phố bọt biển”: Thay thế bê tông hóa bằng các bề mặt thấm nước (vỉa hè thấm nước, công viên có hồ điều tiết). Khuyến khích các mái nhà xanh, hệ thống thu gom nước mưa.
- Thiết kế kiến trúc thích ứng: Quy chuẩn xây dựng mới bắt buộc các công trình trong vùng ngập phải có tầng trệt “nổi” hoặc không gian kiên cố để chứa đồ, nâng cao nền nhà, sử dụng vật liệu chịu nước.
- Hạ tầng giao thông linh hoạt:
- Phát triển hệ thống giao thông thủy nội đô (thuyền, phà) như một phương tiện chính thức trong mùa lũ.
- Thiết kế các tuyến đường tránh lũ và cầu vượt lũ.
2. Trụ cột hệ thống cảnh báo sớm và ứng phó hiệu quả
Mục tiêu: Biến mọi người dân thành một “cảm biến” và một “chiến sĩ” cứu hộ tiềm năng.
- Hiện đại hóa công nghệ dự báo:
- Lắp đặt mạng lưới trạm đo mưa, mực nước tự động theo thời gian thực.
- Ứng dụng Trí tuệ Nhân tạo (AI) để phân tích dữ liệu và đưa ra dự báo chính xác hơn về thời điểm, quy mô và phạm vi ngập lụt.
- Truyền thông cảnh báo đa kênh, dễ hiểu:
- Cảnh báo không chỉ nói “mưa bao nhiêu mm” mà phải mô tả cụ thể: “Đường Nguyễn Huệ sẽ ngập sâu 0.5m trong 3 giờ tới”, “Khu vực Gia Hội cần sơ tán trước 18h”.
- Sử dụng SMS, ứng dụng di động, loa phát thanh, và mạng xã hội.
- Chuẩn bị ứng phó cộng đồng:
- Thành lập và huấn luyện Đội phản ứng nhanh cấp phường/xã. Mỗi khu phố đều có lực lượng tại chỗ.
- Xây dựng “Bản đồ an toàn cộng đồng”: Đánh dấu các điểm sơ tán an toàn, điểm có đất cao, lộ trình di chuyển an toàn trong mùa lũ.
- Trang bị kỹ năng sống sót: Tổ chức các khóa huấn luyện cho người dân về cách di chuyển trong nước lũ, sơ cấp cứu, và sử dụng áo phao.
3. Trụ cột phát triển kinh tế – xã hội bền vững
Mục tiêu: Giảm thiểu thiệt hại kinh tế và đảm bảo an sinh xã hội trong mùa lũ.
- Bảo hiểm rủi ro thiên tai:
- Nhà nước và các doanh nghiệp cùng phát triển các gói bảo hiểm lũ lụt phổ cập và có hỗ trợ cho nhà cửa, phương tiện và tài sản của người dân, đặc biệt là các hộ kinh doanh nhỏ.
- Biến gánh nặng cứu trợ sau lũ thành một cơ chế chia sẻ rủi ro chủ động từ trước.
- Chuyển đổi mô hình sinh kế:
- Khuyến khích các mô hình kinh doanh, nông nghiệp có thể thích ứng hoặc tận dụng mùa lũ (du lịch sinh thái mùa nước nổi, nuôi trồng thủy sản theo mùa vụ).
- Hỗ trợ doanh nghiệp xây dựng kế hoạch kinh doanh mùa lũ: chủ động dự trữ hàng hóa, nâng cao kho bãi, chuyển đổi hình thức kinh doanh trực tuyến tạm thời.
4. Trụ cột nâng cao nhận thức và văn hoá ứng phó
Mục tiêu: Hình thành “GEN sống chung với lũ” trong mỗi người dân và trong cộng đồng.
- Tích hợp giáo dục vào nhà trường:
- Đưa kiến thức về lũ lụt, kỹ năng ứng phó và ý thức “thuận thiên” vào chương trình giảng dạy chính khóa từ cấp tiểu học tại Huế.
- Tổ chức diễn tập phòng chống lũ lụt định kỳ trong trường học.
- Xây dựng văn hóa “Thuận Thiên”:
- Tuyên truyền để người dân hiểu rõ “Sống ở Huế là phải biết bơi, biết dự trữ lương thực, và có kế hoạch di chuyển khi có lũ”.
- Vận động người dân không xả rác ra sông ngòi để tránh tắc nghẽn dòng chảy.
Cơ chế thực thi và giám sát
- Thành lập Ban Chỉ đạo Quốc gia về Thích ứng với Lũ lụt tại Miền Trung, do một Phó Thủ tướng đứng đầu, với sự tham gia của các Bộ, ngành và chính quyền Thành phố Huế.
- Ưu tiên ngân sách trung hạn và dài hạn cho chiến lược này, kết hợp với kêu gọi vốn ODA và đầu tư tư nhân vào các dự án hạ tầng thích ứng.
- Xây dựng cơ chế giám sát và đánh giá độc lập, công khai minh bạch tiến độ và hiệu quả của các dự án.
Kết luận: Chiến lược này không phải là một giấc mơ viển vông, mà là một lộ trình cần thiết để biến Huế từ một “nạn nhân” của lũ lụt trở thành một hình mẫu về “Thành phố Phục hồi” (Resilient City) – nơi con người và thiên nhiên cùng nhau tồn tại và phát triển bền vững.
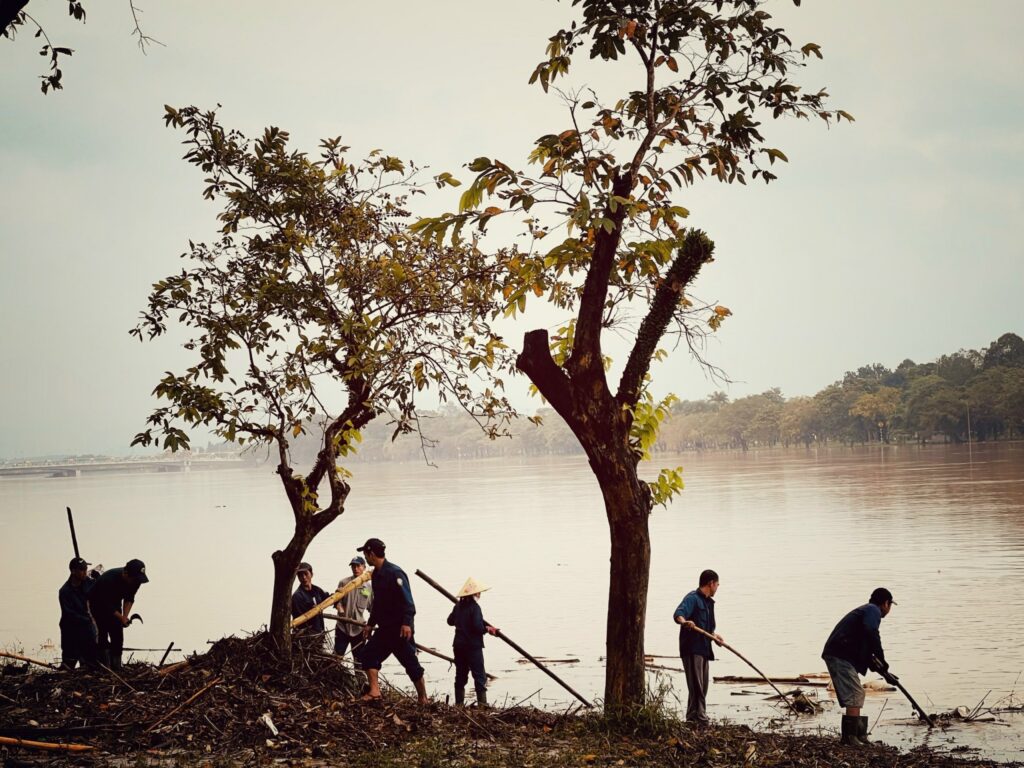
Next project | The PIG House
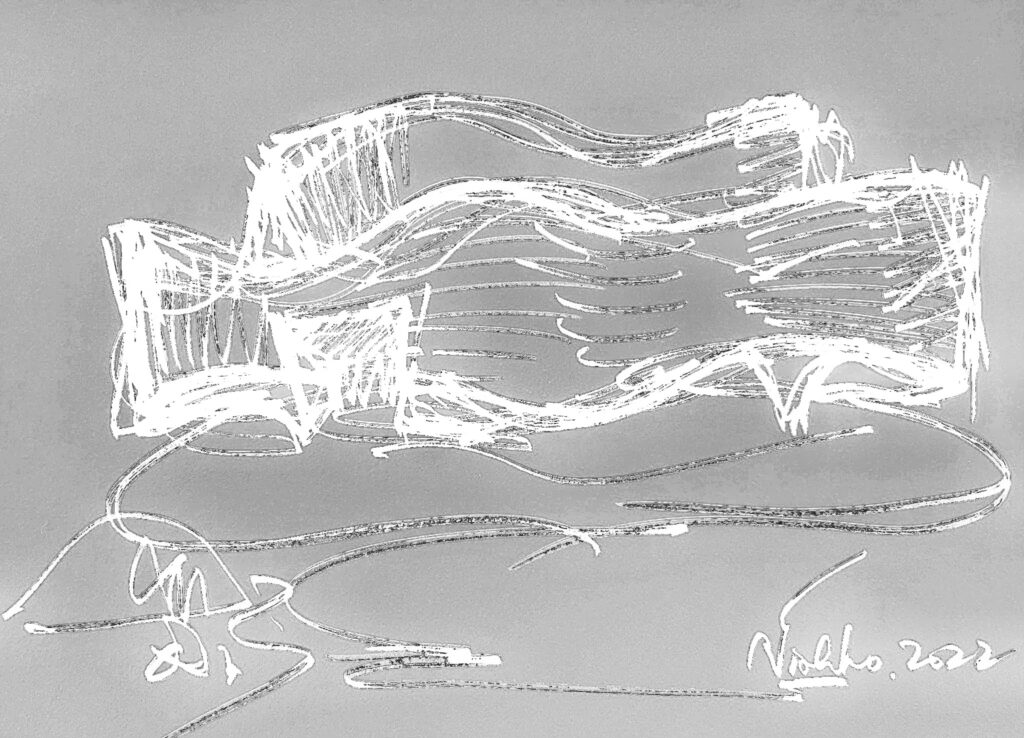
Ancient Greek legend has it that the pig was the favorite animal of Demeter – goddess of crops and farming on earth. This was the holiest god for the Greeks. Since ancient times, people have used pigs to sacrifice this goddess. The magical transformation that turns humans into pigs appears in many myths, such as in Homer’s epic Odysseus. In this story, the crew of the hero ship was turned into pigs by the goddess Circe. Pig is one of the 12 animals that represent the 12-year cycle of Dizhi of China, Vietnam, Japan, Korea, North Korea and many other countries in Asia. It is associated with the Zodiac Pig. Those who believe in Chinese astrology have always attached pig characteristics to people born in the year of the Pig. Those born in this year are often considered lucky and have a prosperous and leisurely life. PIG House is life within and beyond the form of this animist.
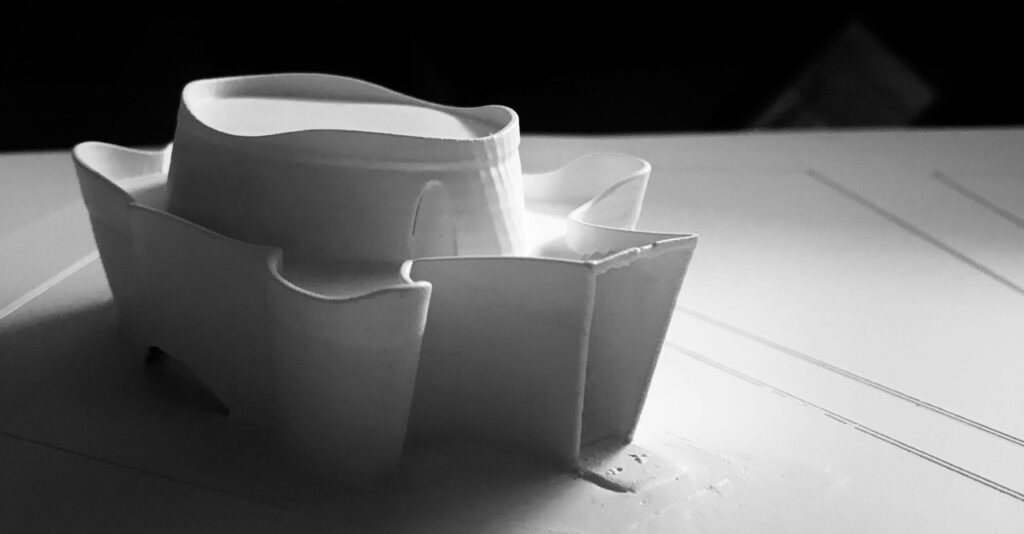
Next project | Wooden Carving House
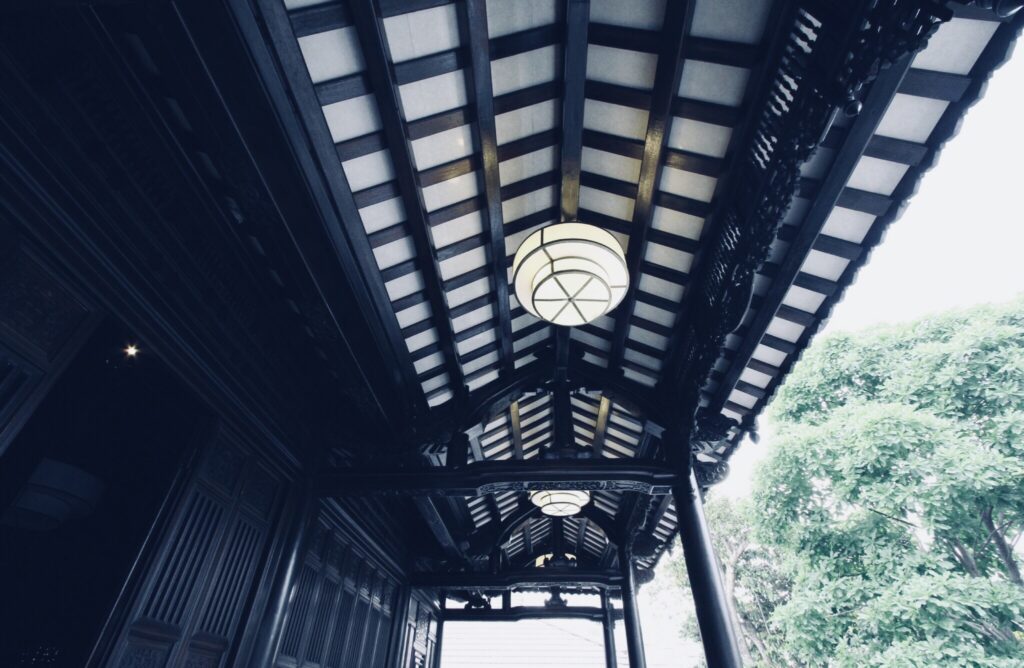
For generations, the wood carving craftsmanship of Hue carpenters has been etched into history. Intricate embossed patterns on armrests, beams, arches, and panels reveal the profound artistry embedded within each wood grain.
The touch of the craftsman is incredibly refined. As the chisel glides along the wood grain to remove the excess, the shapes of phoenixes, flowers, and leaves emerge, filling the void with intricate beauty. The wooden panels are not merely decorative; the dual framing system creates overlapping layers, adding spatial depth and transforming physical boundaries into the perception of infinity.
These exquisite carvings have elevated Hue’s palaces, temples, pavilions, mausoleums, and traditional homes beyond mere material structures to the realm of emotional art. This mastery has earned them recognition as a UNESCO World Heritage.
The pride lies in the soul delicately carved by talented artisans from across the nation, each seeking to present their finest beauty to the Buddhas, Kings, and Ancestors.
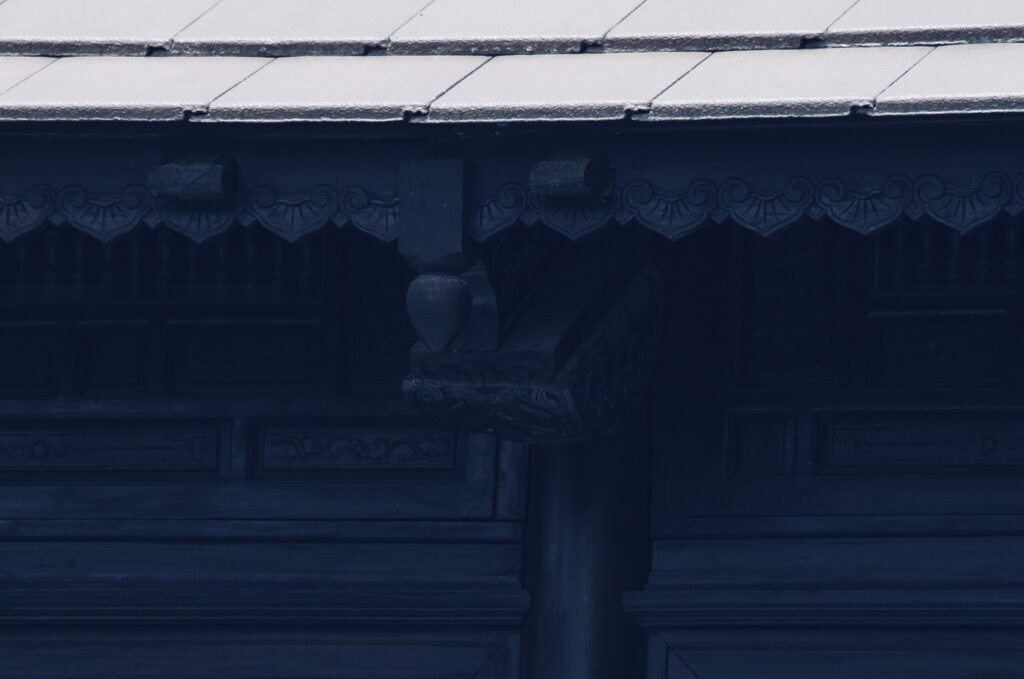
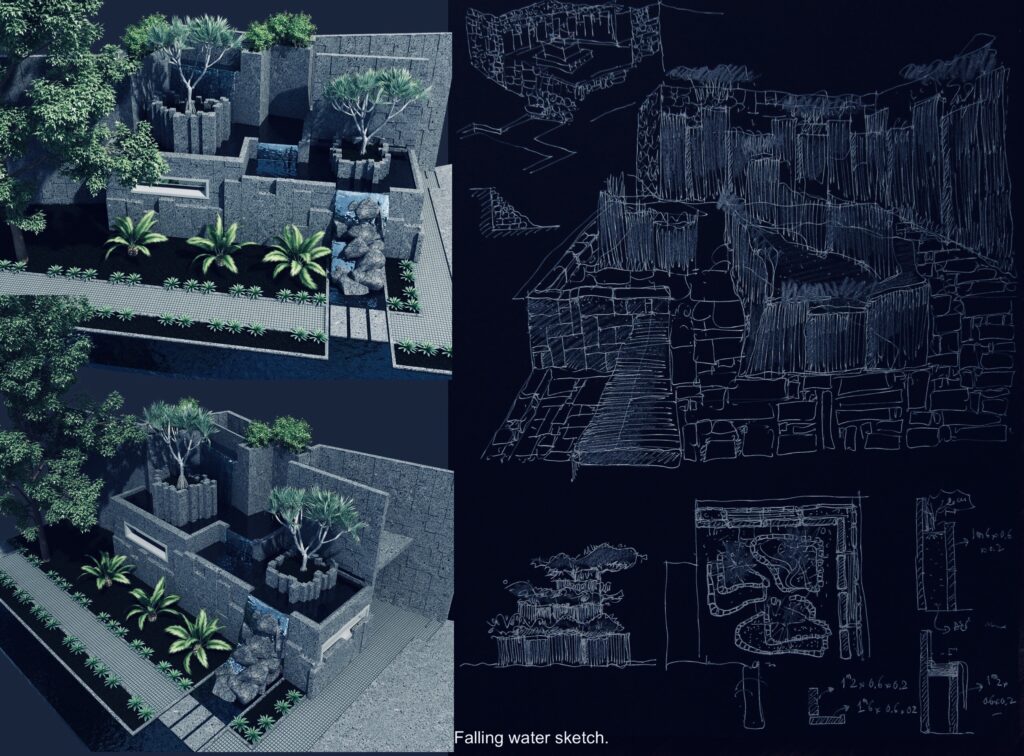
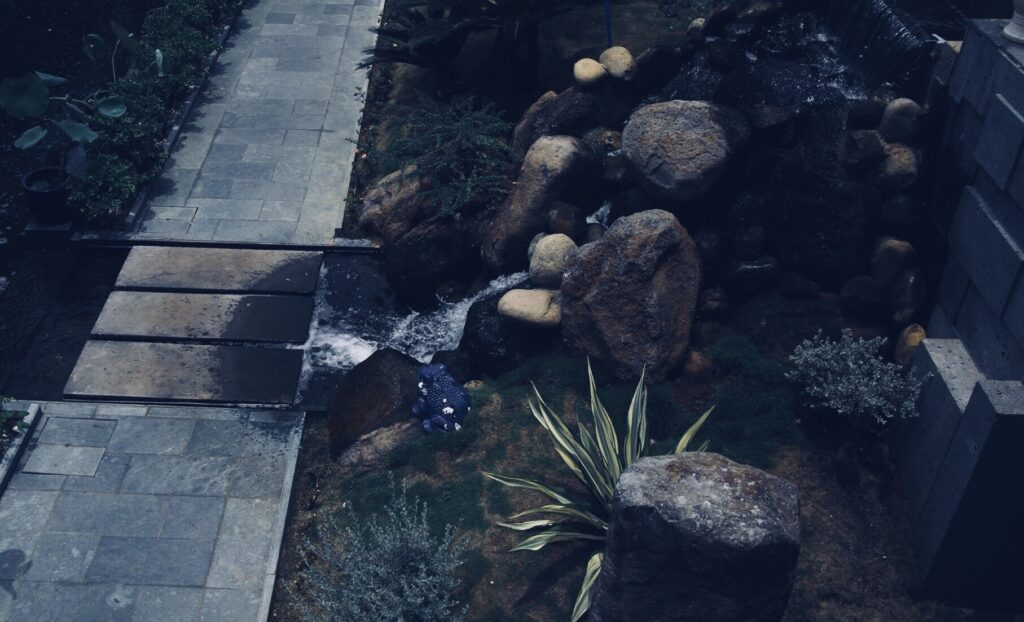
Type
Garden house
Year
2012
Location
Thu Duc city
Team
Ho Viet Vinh
Duong Dinh Vinh
Next project | Maison de Corail
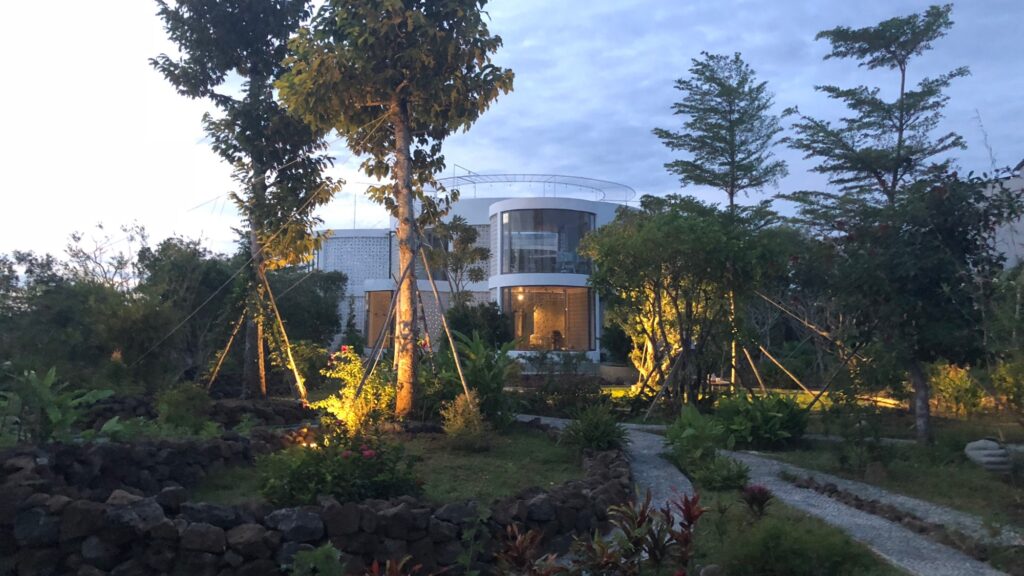
The concept of the project is a hybrid space without fixed determinations or boundaries. We envision a space that seamlessly integrates botany, meditation, and art—a sanctuary where individuals can care for themselves slowly and mindfully, embracing relaxation.
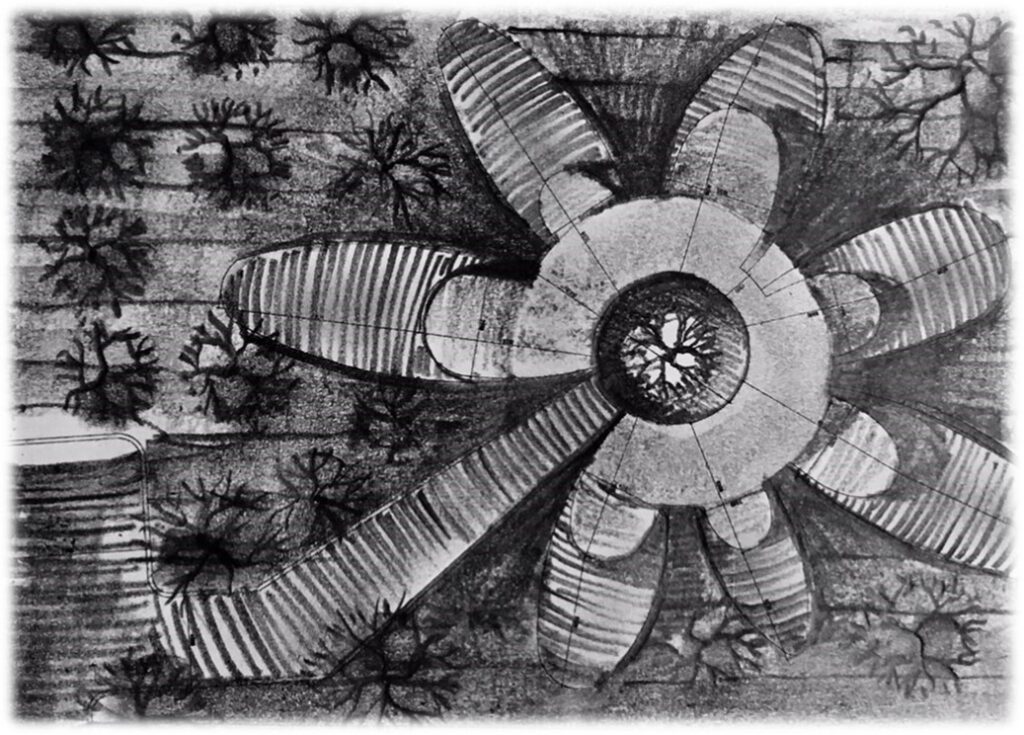
Drawing inspiration from nostalgia and natural materials, the space is crafted by artisans and adorned with artworks that celebrate beauty in imperfection, echoing real environments. The façade is constructed from breezeway blocks, allowing sunlight and natural ventilation to flow through, eliminating the need for artificial air conditioning systems.
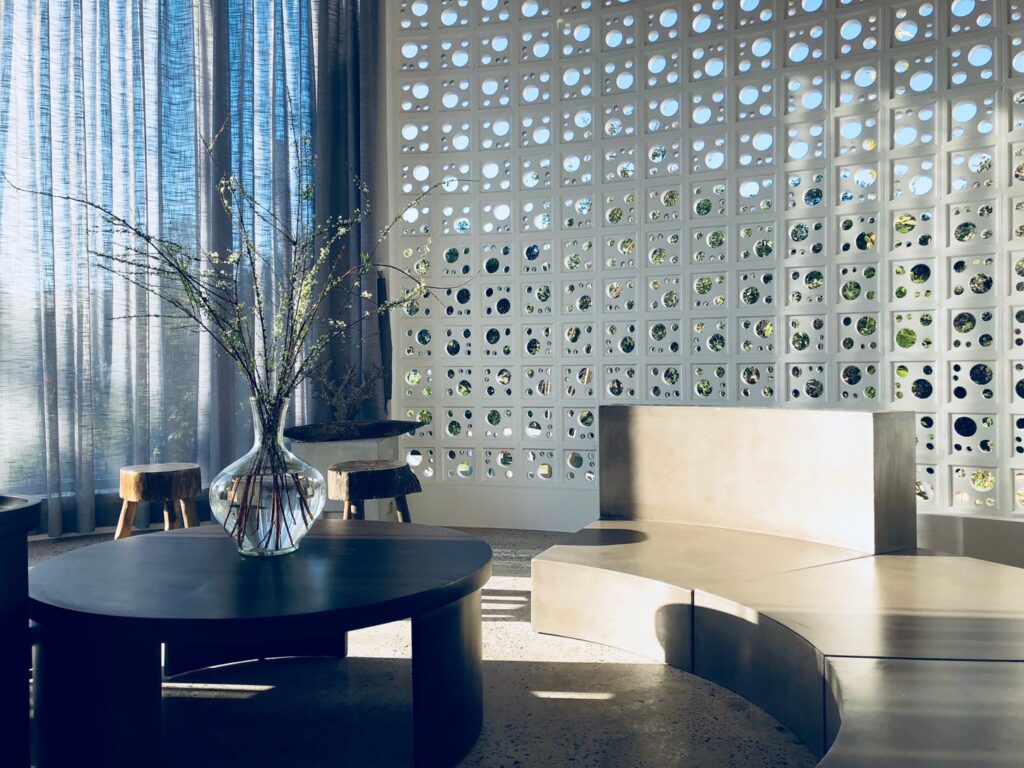
A spiral staircase wraps around the courtyard, featuring a rendered banister and concrete treads, leading to an open art workshop and meditation space designed to inspire tranquility and creativity.
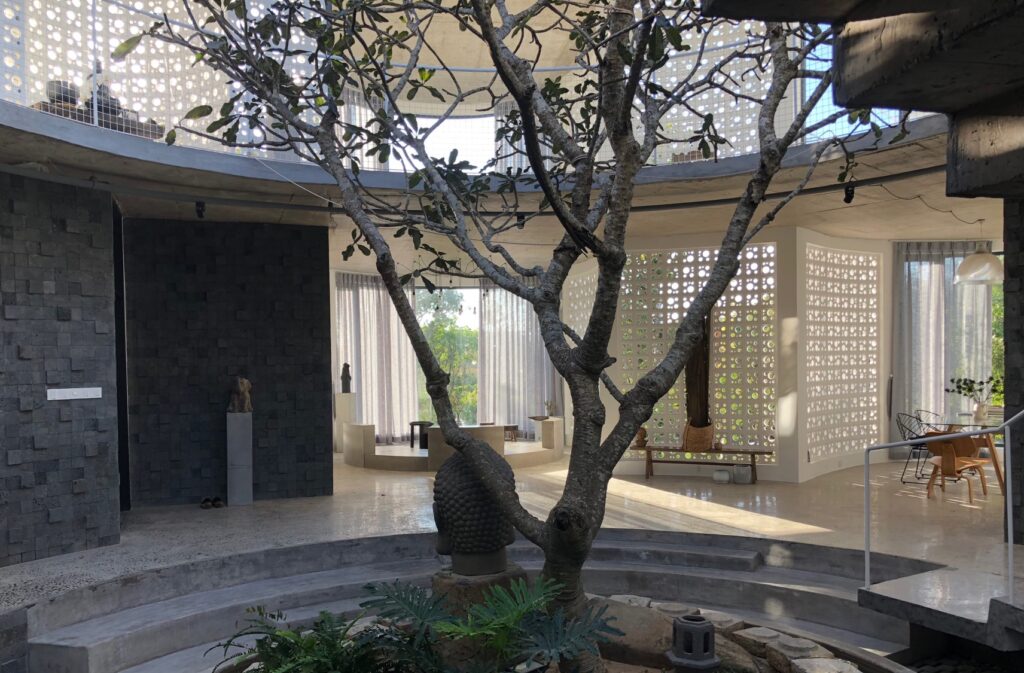
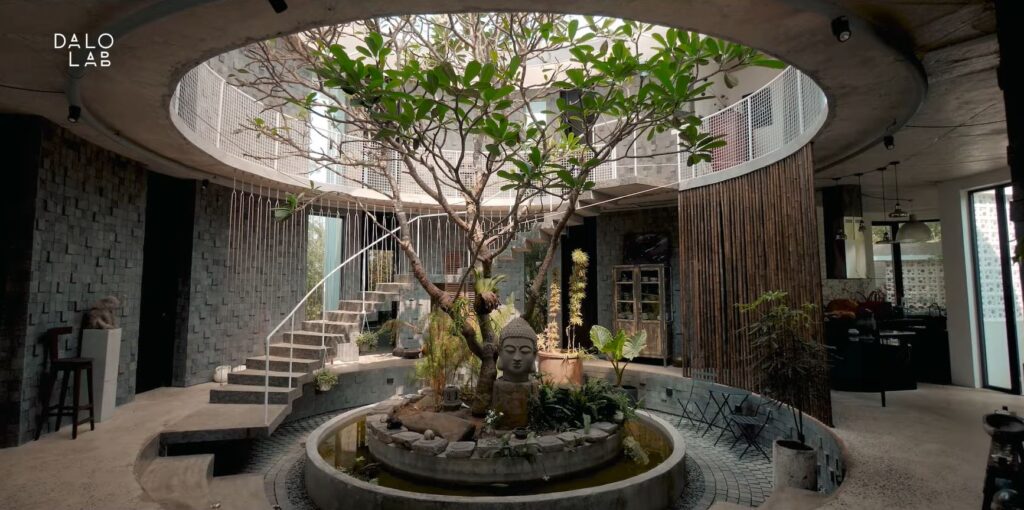
Coral house. Source: DALO LAB
“Ẩn tàng chốn lạ mà quen
Lá chen mây trắng hoa chèn sắc hương
Ngõ vương ánh nắng qua đường
Yêu thương đọng lại khu vườn ngày xưa.”
“Strange but familiar hidden place
Leaves insert flowers into white clouds
Light alley across the street
Love leaves the old garden. ”
Architect. Ho Viet Vinh
The overarching goal is to foster a minimalist lifestyle that honors the slow passage of time. Lava stones, with their textured surfaces, reflect dynamic shades as sunlight moves throughout the day, creating an ever-changing interplay of forms and light.
Type
Residential
Year
2020
Location
Ho Tram, Ba Ria Vung Tau
Team
Ho Viet Vinh, Tran Thanh Hai, Le Van Thoi, Ngo Dang Linh
Contractor
Cuong Quang Construction
Interior Designer
Ho Viet Vinh
Structural Engineer
Nam Vie
Photo
Ho Viet Vinh
Next project | ngẫm
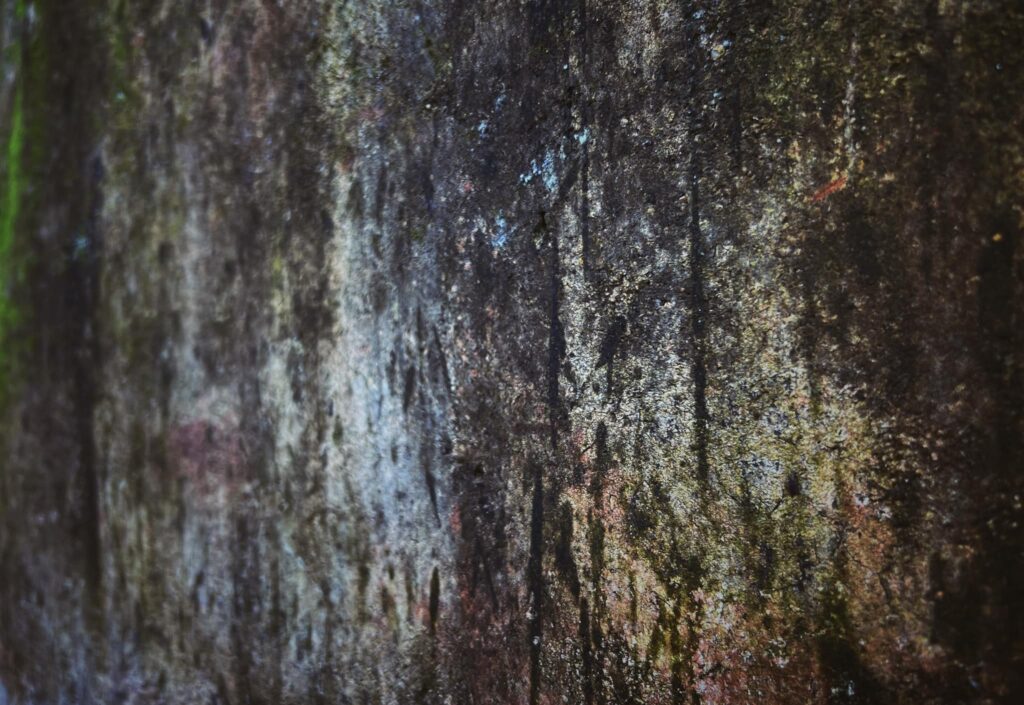
Bóng thâm sâu in hình hài thế kỷ,
Vượt thời gian kể chuyện vẻ huy hoàng,
Soi nắng để hao mòn năm tháng cũ,
Chợt sương tan hoá hiện cõi vô thường.
HoVietVinh 19.02.2025
Next project | INVISIBLE
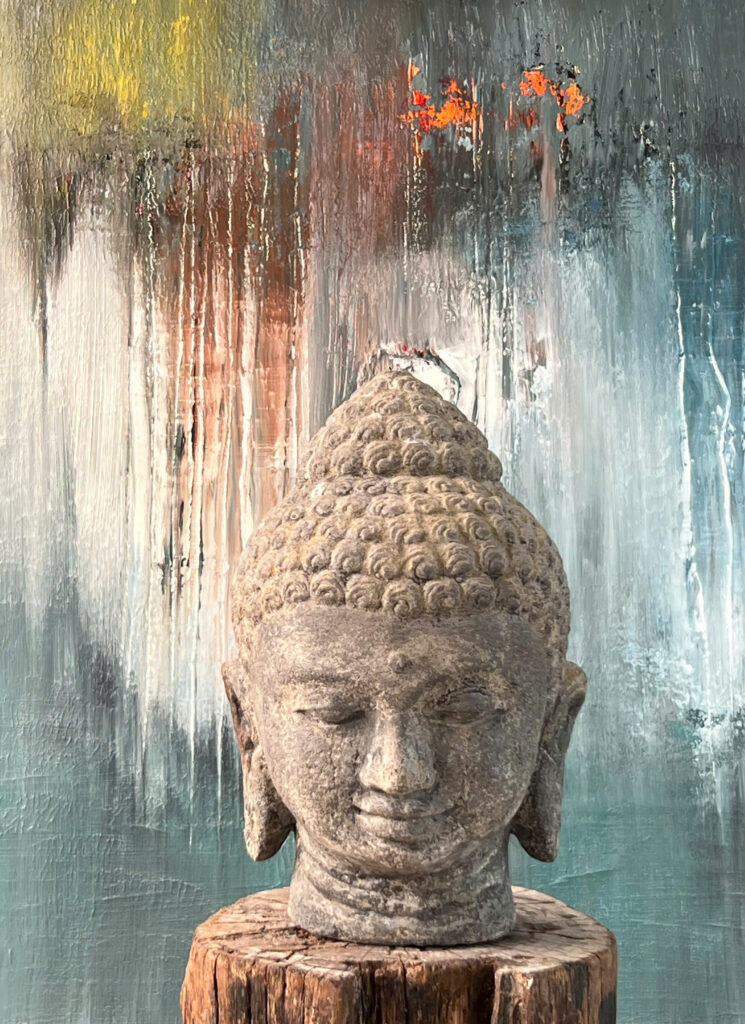
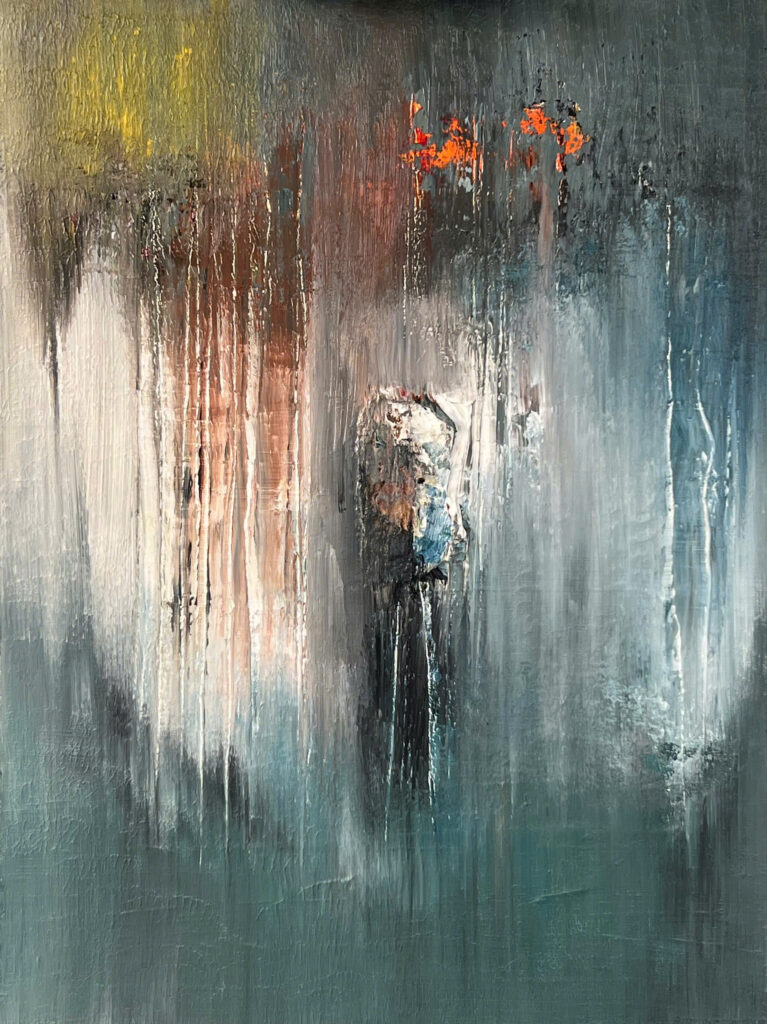
Invisible, Vinhho, Acrylic on canvas, 60×80, Maison de Corail, 2024
The overlapping layers of color create emotional and material depth, symbolizing disintegration and rebirth. The contrast between light and darkness, emphasizes the struggle between hope and suffering, opening up an abstract space rich in philosophical reflections on existence and history.
Next project | Forest rain
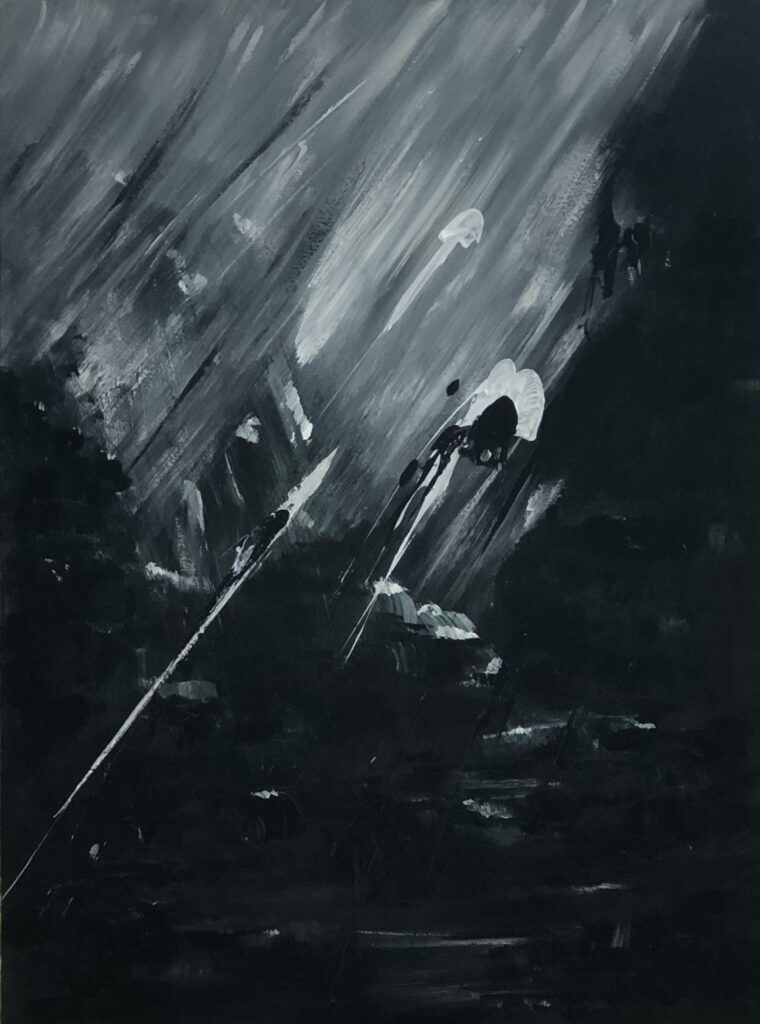
Forest rain.
Streams of water weave across the sky like a loom, tracing delicate horizontal lines. Thick fog veils the forest in the dark of night.
Ho Viet Vinh 2020
Vertical and horizontal water jets carve an intricate painting into the air.
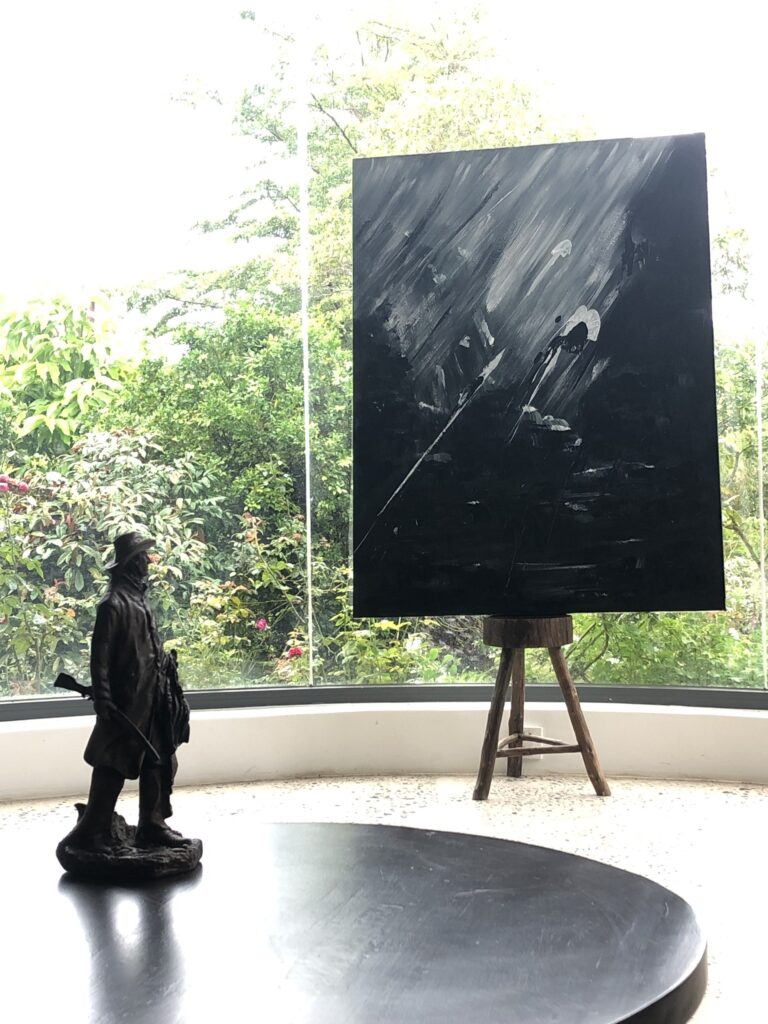
Description
Exucuted in April 2020
Style
Lyrical Abstract
Technique
Acrylic on Canvas
Dimension
97W x 130H x 4D cm
The authenticity of this work has been confirmed by HVV Architect &Partners. A certificate of authenticity maybe delivered by the Company upon request to the buyer.
Vinhho Biography
Ho Viet Vinh is a Vietnamese architect who graduated with a Bachelor of Architecture degree in 1995 from the University of Architecture Ho Chi Minh City, Vietnam, where he received an award for creative design in his final year. He is a Registered Architect in Vietnam, a Registered Urban Planner in Ho Chi Minh City, and a member of the Association of Architects and Urban Planners of Vietnam.
Vinh’s career began in 1995 with participation in several design competitions in Ho Chi Minh City. That same year, he became a lecturer in the Urban Planning Department at the University of Architecture.
In 1998, he won second prize in the international competition organized by the Summer Workshop of Cergy-Pontoise, France, with the theme “Ho Chi Minh City and the Saigon River.”
In 2005, he was awarded a special prize in another international competition by the Summer Workshop of Cergy-Pontoise, France, for his project “Can Gio Emotional City.”
In 2010, he participated in the U.S. International Visitor Leadership Program (IVLP) focusing on Sustainable Urban Planning.
In 2015, Vinh was selected by the Lebadang Creative Foundation to design the Lebadang Memory Space Museum in Hue. During this time, he also became the Director of the Fund.
Next project | Vietnam’s new biophilic architecture is going wild
Picture architecture in Vietnam and you might imagine ancient temples buried down countryside lanes or faded colonial buildings lining the city streets. But spurred by unprecedented economic growth, this Southeast Asian country of almost 100 million is revamping its traditional image – and architecture is part of the overhaul. After decades spent trying to keep Vietnam’s unrelenting jungles out of the cities, visionary architects now harness the wilderness to enhance their urban creations. And the countryside is no longer designated for relics of the past – but also innovations for the future. From contemporary art hubs hiding in the hills to city tower blocks blooming with foliage, here is the architecture that is making its mark on Vietnam.
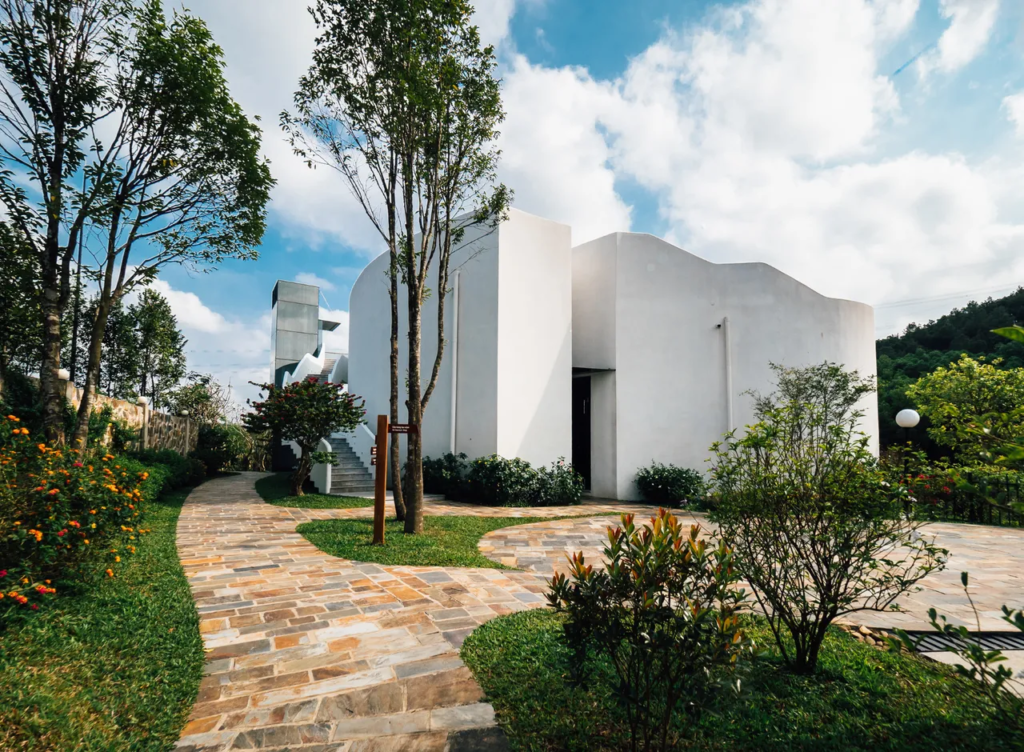
Lebadang Memory Space, by Architect Ho Viet Vinh
Nestled in the countryside together with Hue’s centuries-old royal tombs, Lebadang Memory Space is a lively architectural update to the city’s monarchical heritage. This contemporary art museum is dedicated to late local artist Le Ba Dang, who sketched the drawing that the blueprints are based on. Local architect Ho Viet Vinh designed the structure, completed in April 2019, with a central skylight that allows beams of light to track through the exhibition hall throughout the day.
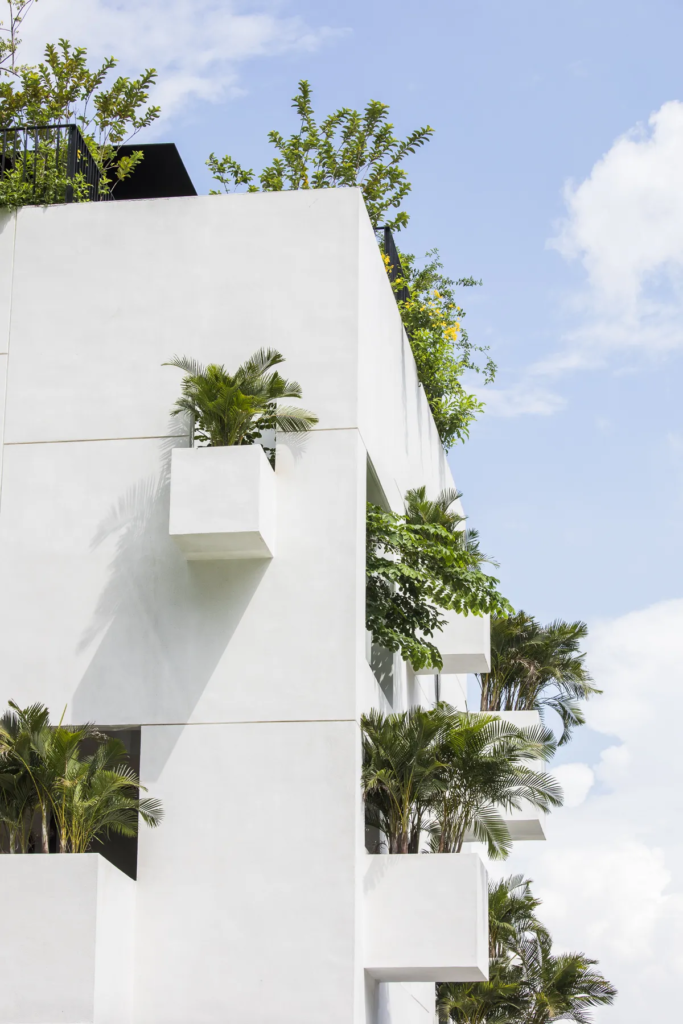
Sky House by MIA Design Studio
Vegetation bulges from the balconies and rooftops of Sky House, a home in Ho Chi Minh City completed in December 2019. The plot was spacious enough to accommodate a large townhouse, but instead of creating unrequired rooms, MIA Design Studio designated half the house to light, wind, water and trees. The result is a generous sky well that feeds light to the habitable rooms and chambers with no practical purpose but to house plants, trees, and indoor ponds.
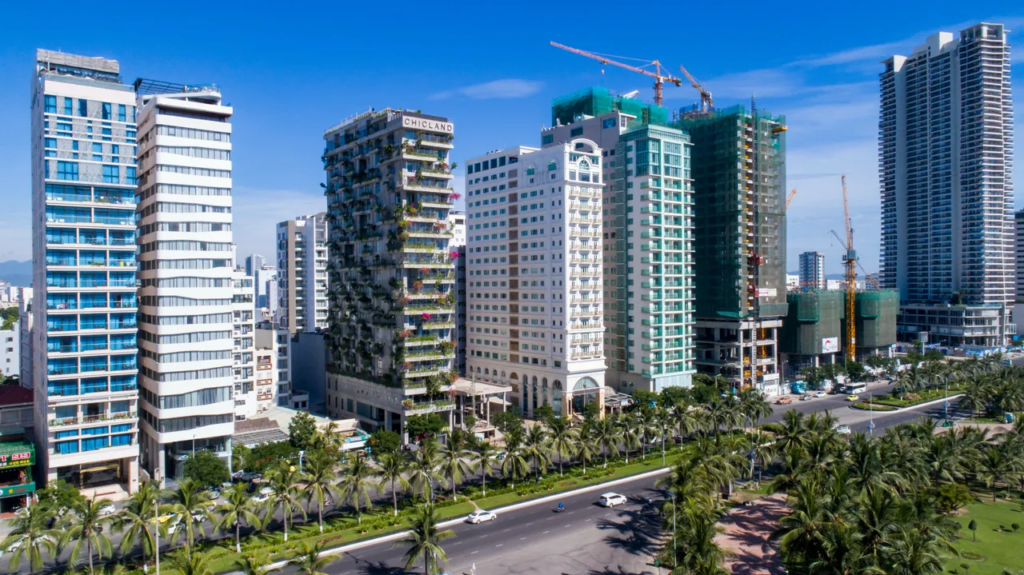
Chicland, by Vo Trong Nghia
Award-winning architect Vo Trong Nghia is celebrated for his use of natural materials and foliage, such as bamboo and tropical plants. The 21-floor Chicland Hotel, completed in June 2019 in the modern seaside city of Danang, features both. The on-site café has earthy bamboo interiors while the balconies overflow with greenery. Similarly biophilic, Vo Trong Nghia’s Silver Cloud, slated for completion later this year, is a leafy long-stay hotel that blends with the lakes and mountains of Cuc Phuong National Park, 100km south of Hanoi.
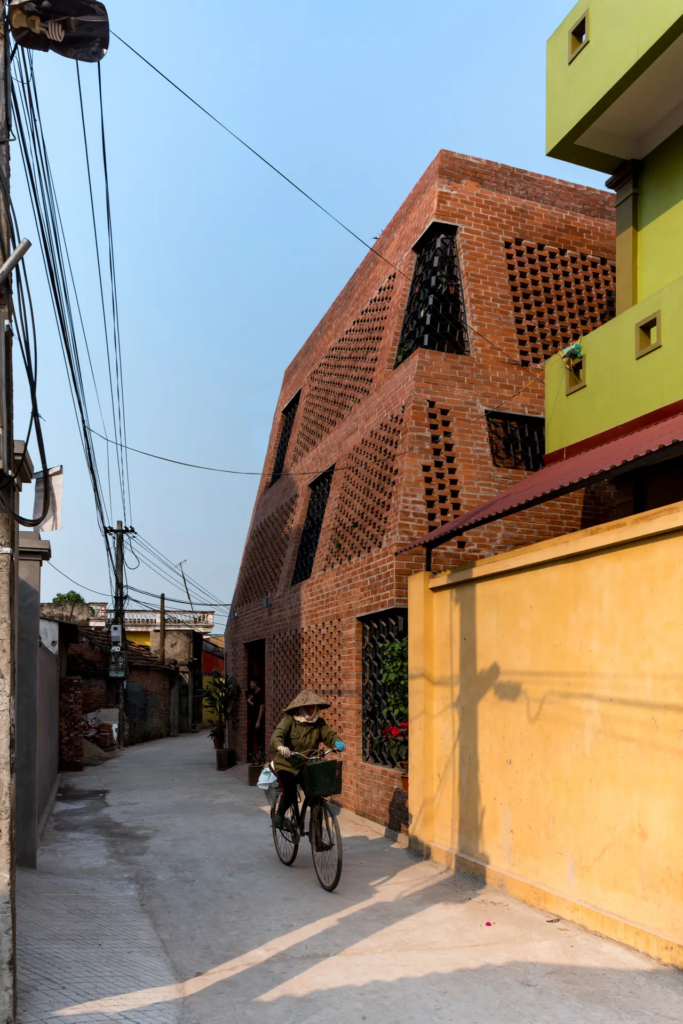
Brick Cave, by Doan Thanh Ha
In Vietnam, bricks have been used for at least a millennium. Doan Thanh Ha, who recently won the Turgut Cansever International Award, constructed the Brick Cave in the suburbs of Hanoi with an additional exterior wall to form a narrow atrium around the house. This perforated exterior casing with large windows invites natural light into the family home while keeping it cool during Hanoi’s scorching summers. The rooftop features a vegetable garden.
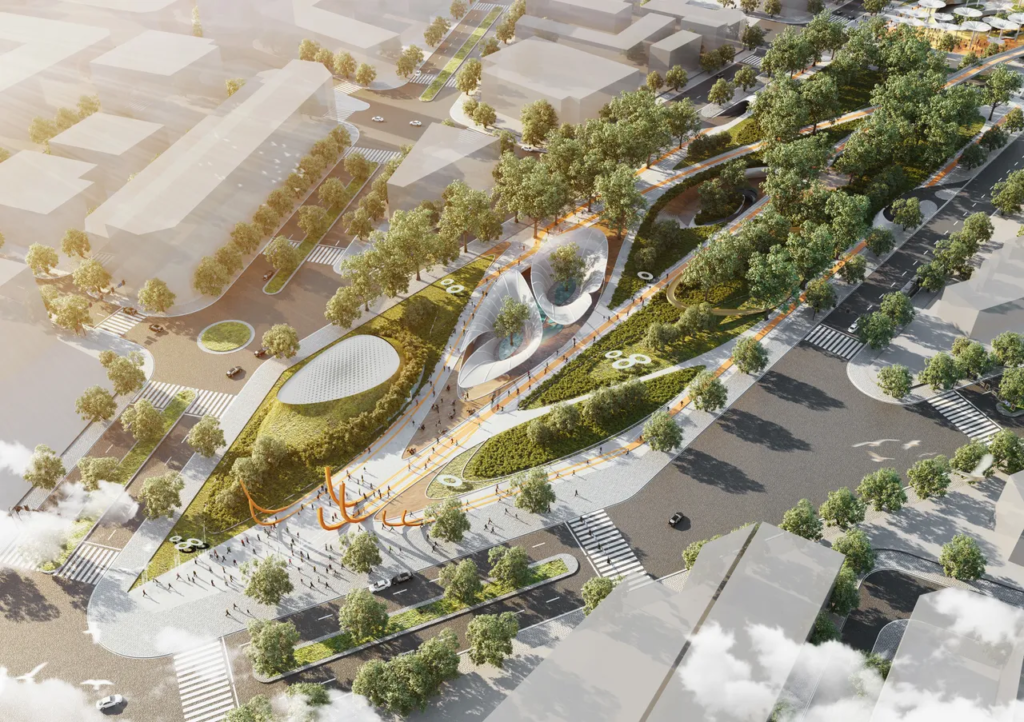
Central Park, by LAVA and ASPECT Studio
LAVA and ASPECT Studio won the commission to revamp Ho Chi Minh City’s September 23 Park, one of the city centre’s largest green spaces. As well as outdoor art galleries, performance pavilions and sport zones, LAVA and ASPECT Studio are deploying smart city artificial trees. Water purification trees collect and recycle rainwater, ventilation trees provide fresh air and solar trees generate power. Construction is scheduled to begin later in 2020.
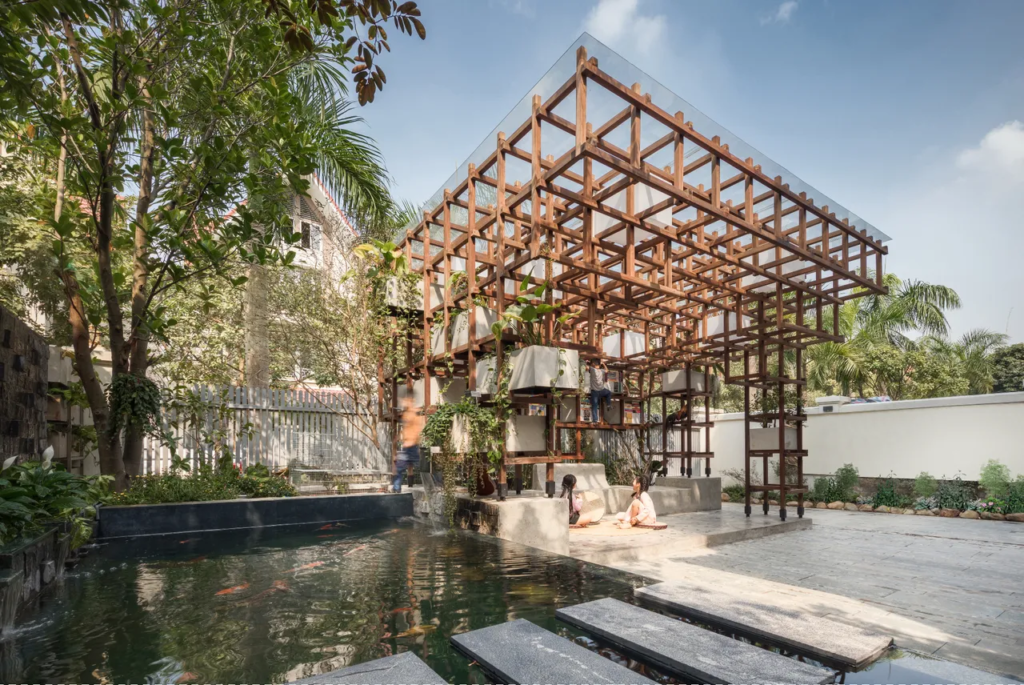
VAC Library, by Farming Architects
While large-scale ventures are making a bold impact, smaller innovations are surfacing more quietly. In Hanoi, VAC Library by Farming Architects (Pictured above) is both climbing frame and reading room set within a three-dimensional grid fashioned from wooden beams. Other small projects of great promise include the Chieng Yen Community House in Son La Province by 1+1>2 Architects, which has a semi-cylindrical thatch roof supported by a bamboo frame. In Danang, architecture studio Tropical Space used brick to construct Cuckoo House, a family home perched above a café.
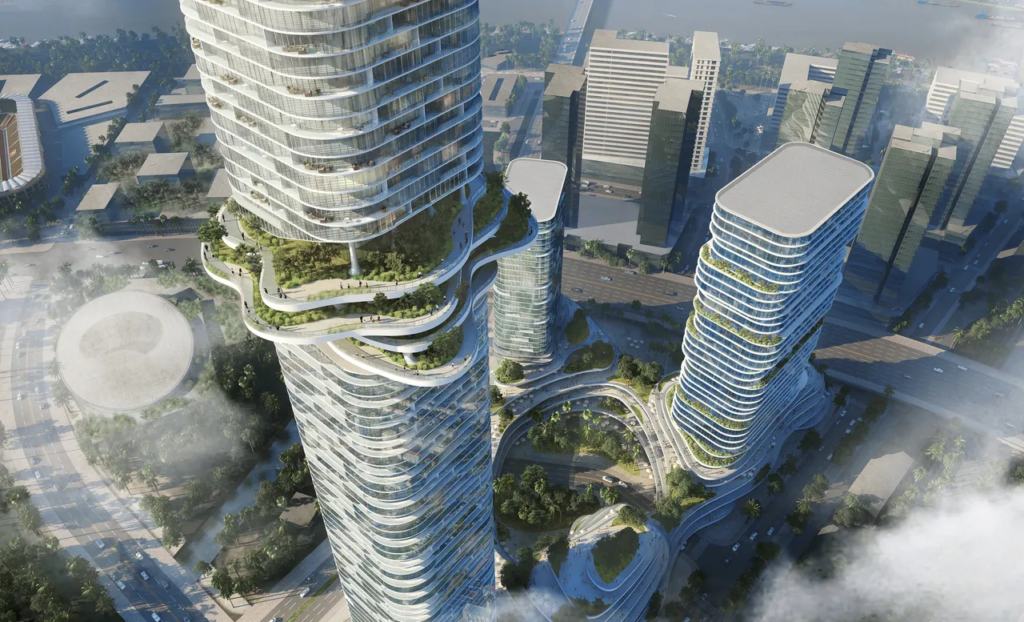
Empire City, by Ole Scheeren
As Vietnam’s commercial capital, Ho Chi Minh City is entertaining many of the country’s most ambitious projects. With Empire City, Ole Scheeren explores how ‘nature can become an iconic element of architecture’ with a complex of three towers overlooking the Saigon River. At the building’s base, layered platforms evoke the swirling rice terraces of northern Vietnam. Over halfway up Empire Tower 88, the tallest of the three skyscrapers at 333 metres, sits the Sky Forest with verdant water gardens that echo the country’s jungles. Construction is expected to start in early 2021.
Next project | Tự tại
Êm đềm tựa giọt sương tinh khiết gieo mầm an lành.
Can trường cắm cội rễ sâu bền trước bão lũ.
Hoa trôi nở hương thơm giữa dòng nổi sóng, bờ cỏ lặng lẽ tựa mặt hồ thu.
Hương Giang trở thành ngọn đuốc chánh niệm – vừa tỏa sáng tự thân, vừa soi đường dẫn lối.
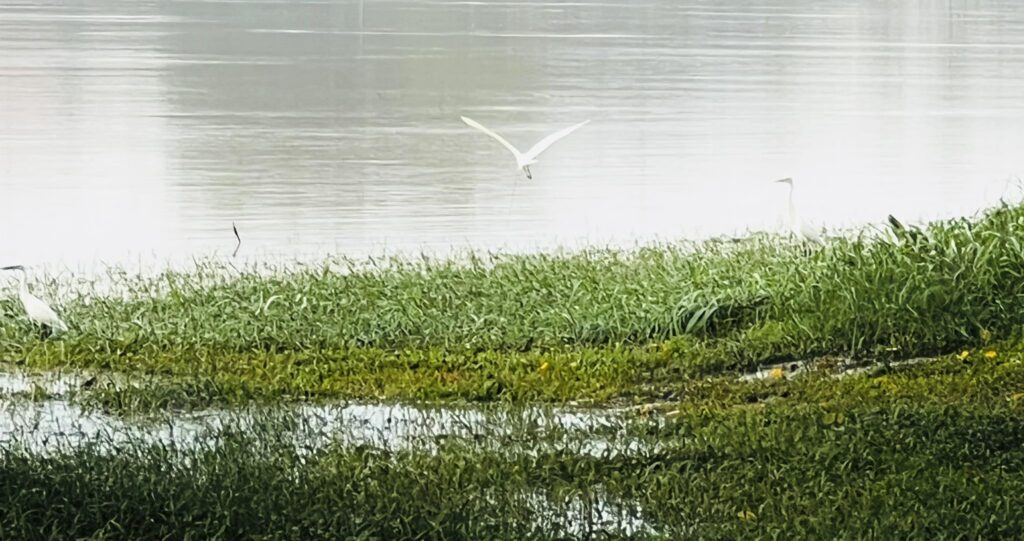
Next project | The VIDE Villa
