IMMENSE
Its simplicity and complexity, serves as a portal to the immeasurable – seducing the viewer into the depths of the infinitesimal and the expanse of the limitless. Such a piece transcends its medium, embodying the essence of “Immense” through the poetic interplay of light and shadow, color and form.
Ho Viet Vinh
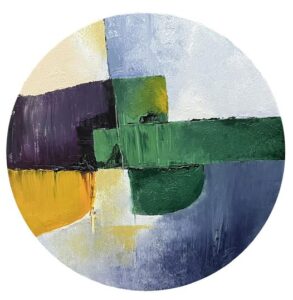
Acrylic on canvas, Maison d’Art, 2024
Next project | Artist Ca Le Thang and the exhibition “Dong Chim Day Nuoc”
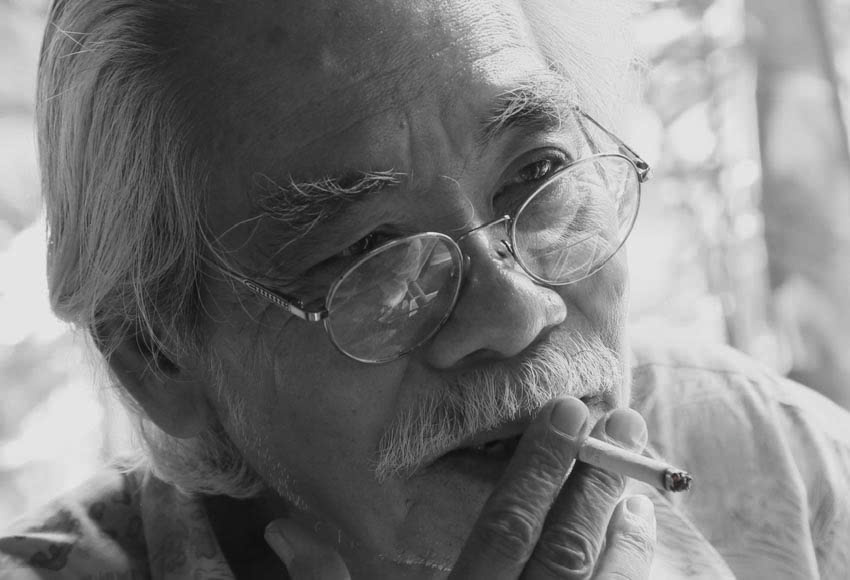
The exhibition “Dong Chim Day Nuoc”, taking place at Wiking Salon from December 14, 2024 to January 19, 2025, is an event marking the more than three-decade artistic journey of the famous painter Ca Le Thang. With more than 20 emotional works, the exhibition not only reflects childhood memories of the flood season in the West, but also tells the story of inner rebirth through abstract art. Curated by Le Thien Bao, this event promises to bring an in-depth look at the journey of searching for and affirming the unique artistic language of one of the pioneers of Vietnamese fine arts.
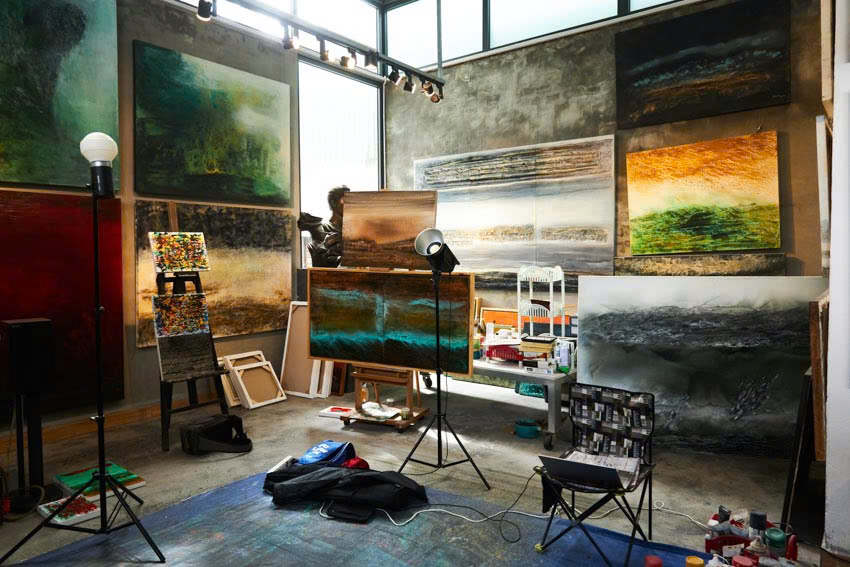
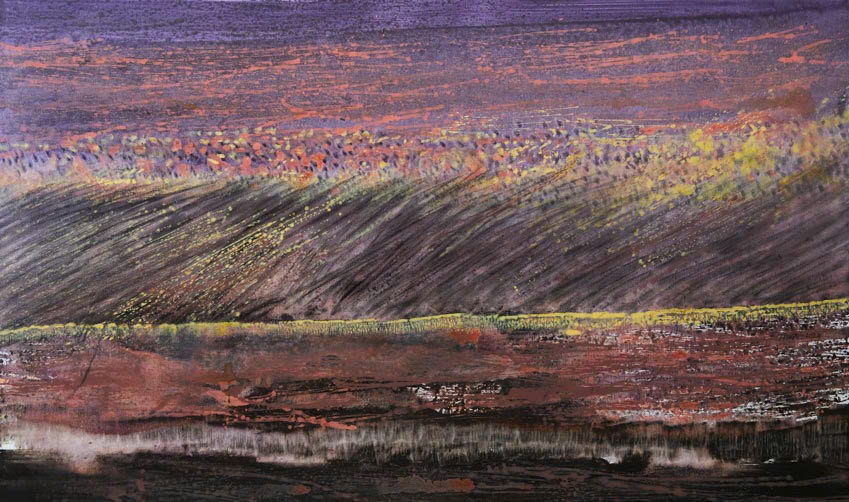
2024, oil, acrylic and mixed media on canvas, 170 x 100 cm
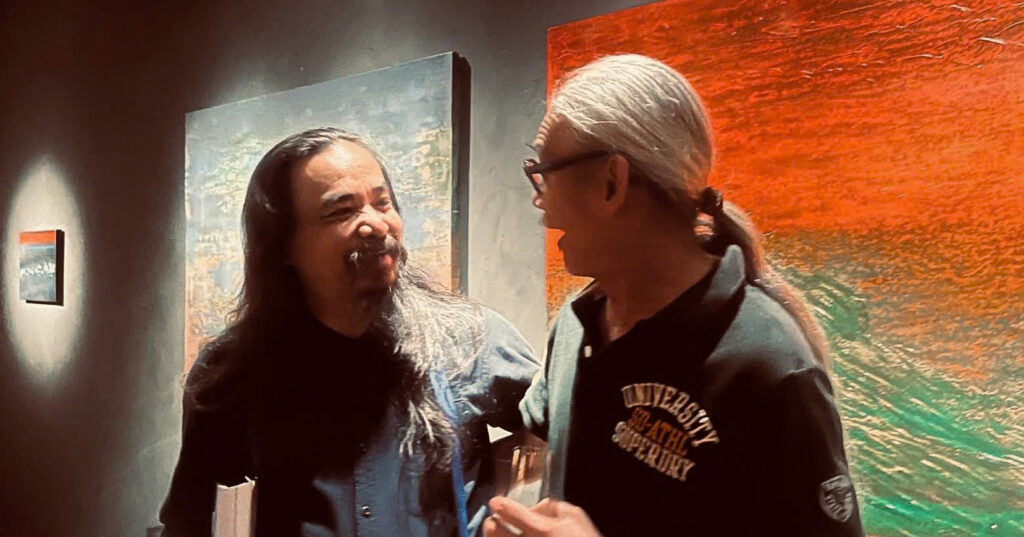
“With childhood memories of the flood season in the Mekong Delta, Ca Le Thang breathed life into his paintings with intense, expressive brushstrokes. He created a natural abstraction, both dreamlike and realistic: where memories and emotions intersect.”
Architect Ho Viet Vinh
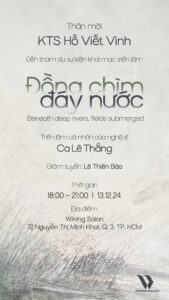
Next project | Le Ba Dang Memory Space
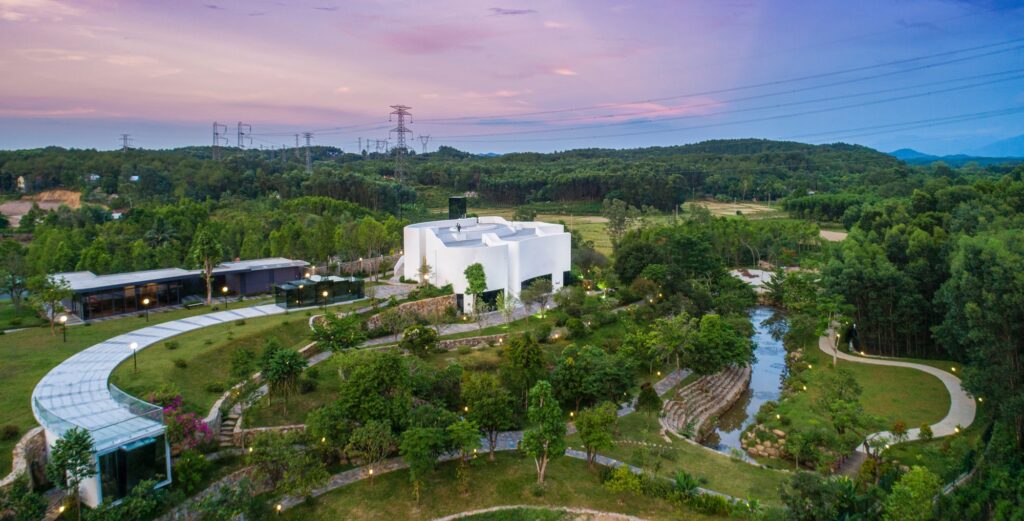
The landscape architecture of the museum, spanning 16,000 square meters, is itself a full-scale “Lebadang Space” artwork. Paintings, sculptures, installations, and “Space” artworks by the world-renowned artist Lebadang are periodically rotated, with exhibition content and display methods meeting international standards.
The museum brings to life artist Lebadang’s dream of “an immense artwork, a cosmic landscape, a life in harmony with nature, and an eternal vision.” Its location in Hue, Vietnam’s ancient capital, embodies his aspiration for Hue to become the center of Vietnamese contemporary art and culture in the 21st century.
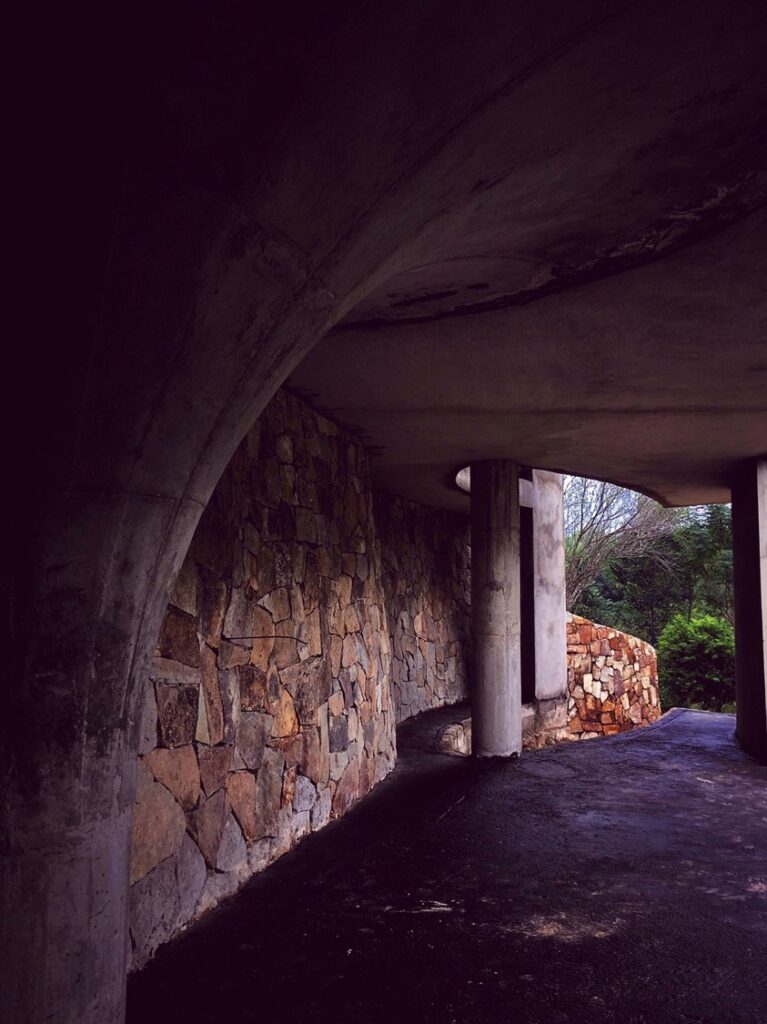
“Đường mòn lối nhỏ lượn vòng quanh
Trăm hoa đua nở khoe hình sắc
Thấp thoáng hương quê gió nội đồng
Toàn chân đón cảnh mây trời hiện
Một chốn tiên bồng giữa thế gian.”
“Small paths that revolve around
Hundreds of flowers in bloom
Village hidden behind rice fields
Flying clouds in the sky
What a great place. ”
Architect Ho Viet Vinh
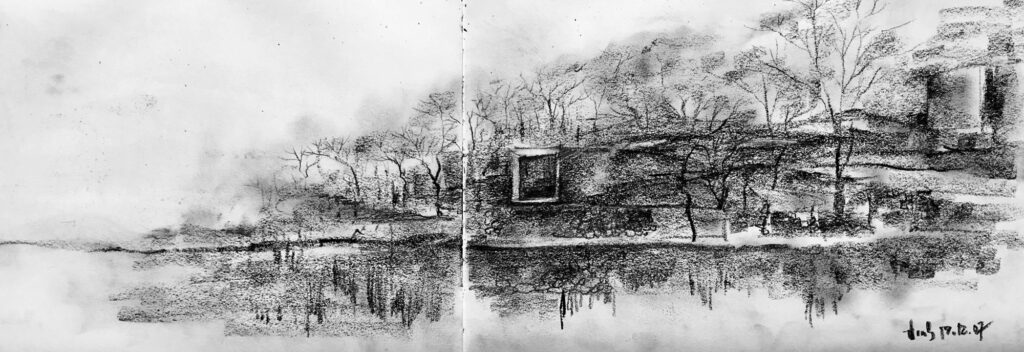
Le Ba Dang Memory Space reimagines the image of Co Loa as a unique creation of the Vietnamese spirit. Emotions are etched into the landscape like a giant painting. The winding pathways lead us into a vivid tapestry of reality, where people and nature merge as one. The soul finds peace, and emotions flow freely.
Brilliant flowers bloom, birds chirp joyously, the breeze carries drifting clouds, and every element resonates with authentic sounds, drawing our minds back to the dreams of childhood.
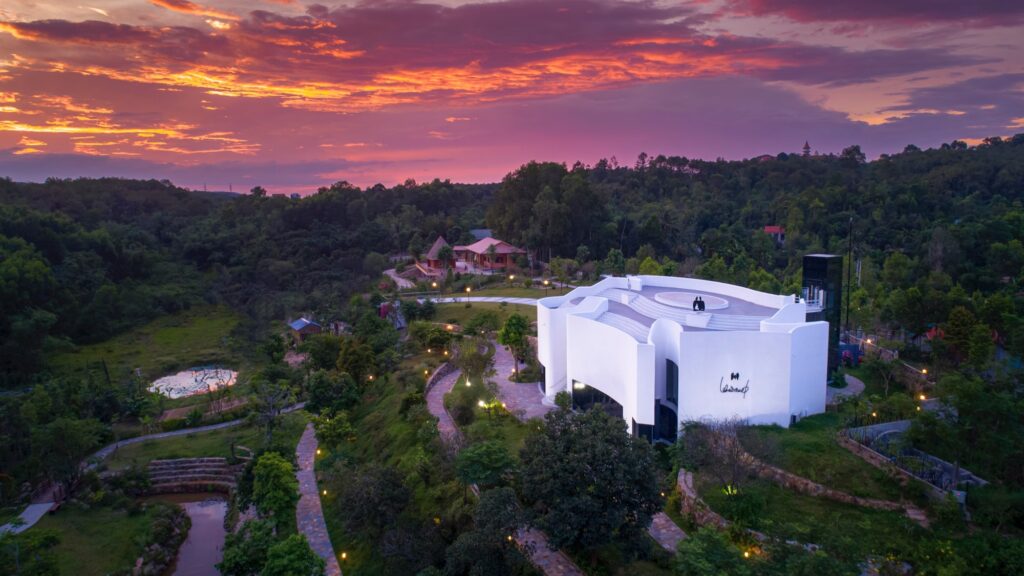
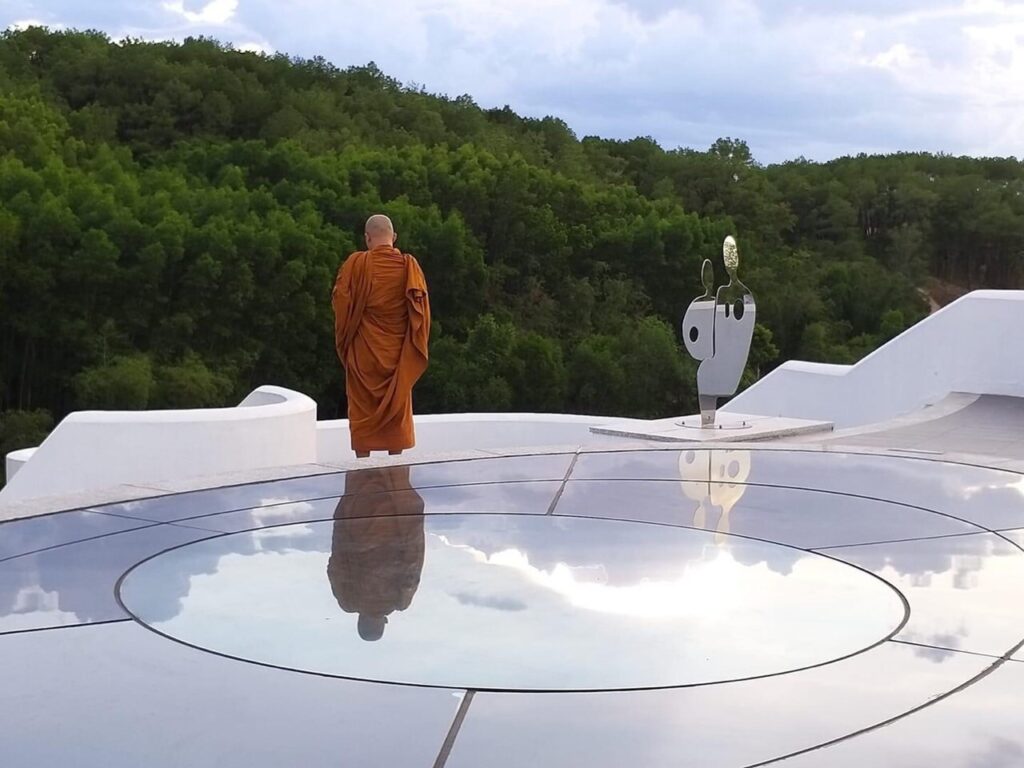

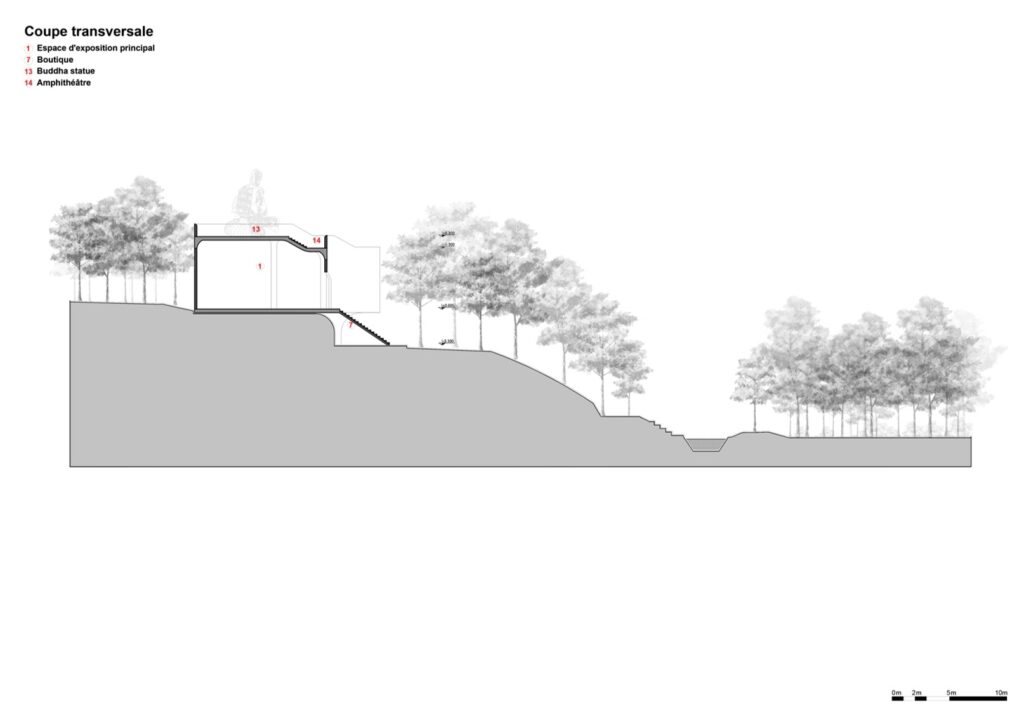
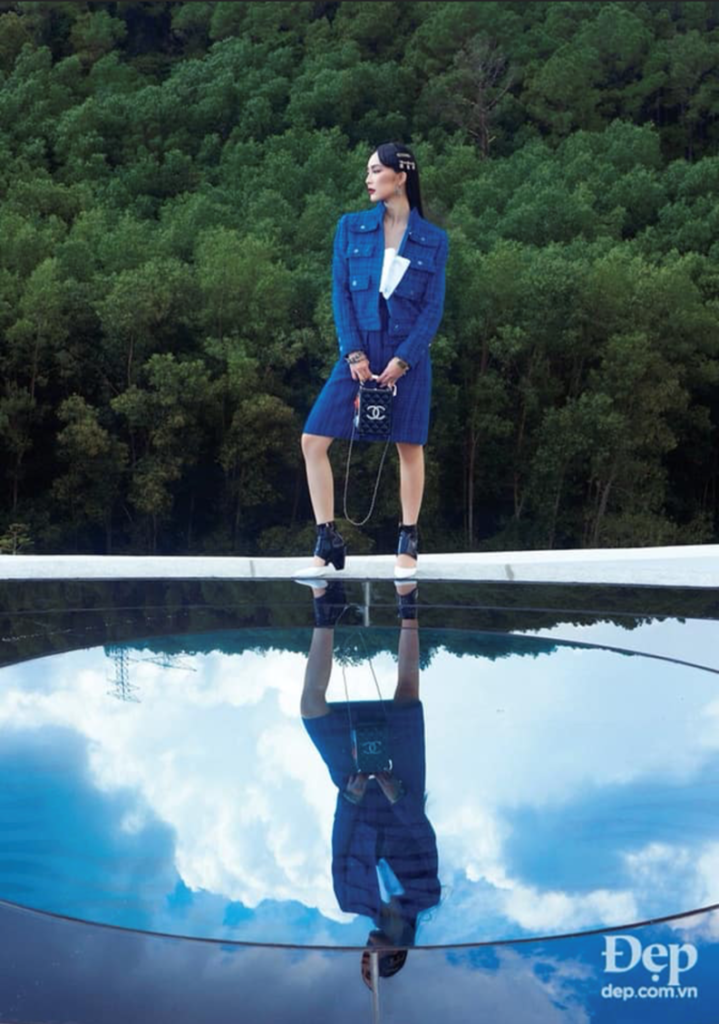
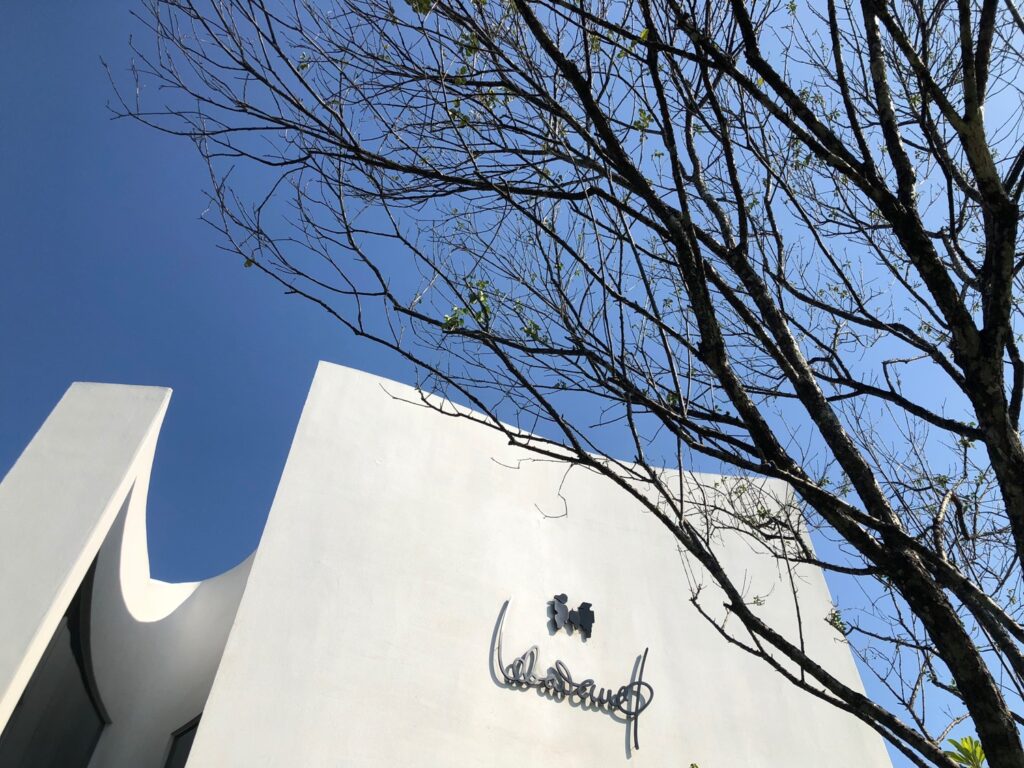
Type
Museum
Year
2019
Location
Huong Thuy, Hue
Team
Ho Viet Vinh, Tran Thanh Hai, Le Van Thoi, Ngo Dang Linh
Civil Engineer
Nam Viet
Contractor
Rickenbach Development and Construction
Interior Designer
Eric Mignagd
Lighting Designer
Elek Co, Ltd
Photographer
Dalo lab
Structural Engineer
Nam Viet
Press
ART REPUBLIK 1, Elitism for all, Spring-Summer 2020
Youtube
LeBaDang Memory Space – Contemporary Art in Hue – An article by Dalo Studio on Youtube via the link.
Next project | DRIFTING
“A delicate symphony of muted hues pirouettes in the ever-changing light. Its dance mirroring the soul’s ebb and flow, serving as a melancholic ode to time’s fleeting passage and life’s ephemeral beauty: a poignant reflection of existential drift.”
Ho Viet Vinh


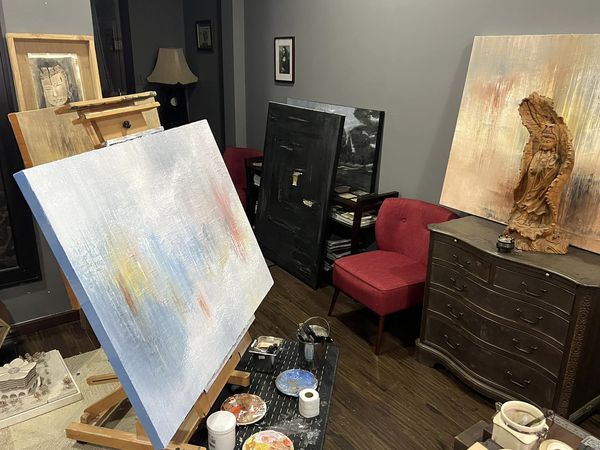
Acrylic on canvas, 130x97cm, Maison d’Art, 2024
Next project | HAPPY TEACHER’S DAY 2024
“Happy Teachers will change the world.”
Zen Master Thich Nhat Hanh

Next project | RETREAT HOME, Ben Tre city, Vietnam

Nestled quietly under the canopy of the coconut forest swaying in the gentle breeze, the simple house comes into existence thanks to the reflections of the dawn sunlight. The house has a simple modern look, inheriting the shape of a traditional house with 3 compartments and 2 wings, with a large veranda surrounding it. The veranda is a transitional space and acts as a climate regulator for the whole house. Not only that, but it is also a place where countless activities connect people with the surrounding open space. The rooms all open to the garden and the doorways pull the garden into its deepest recesses. The nuanced transitions of time and space also take place in the cut of this patio.
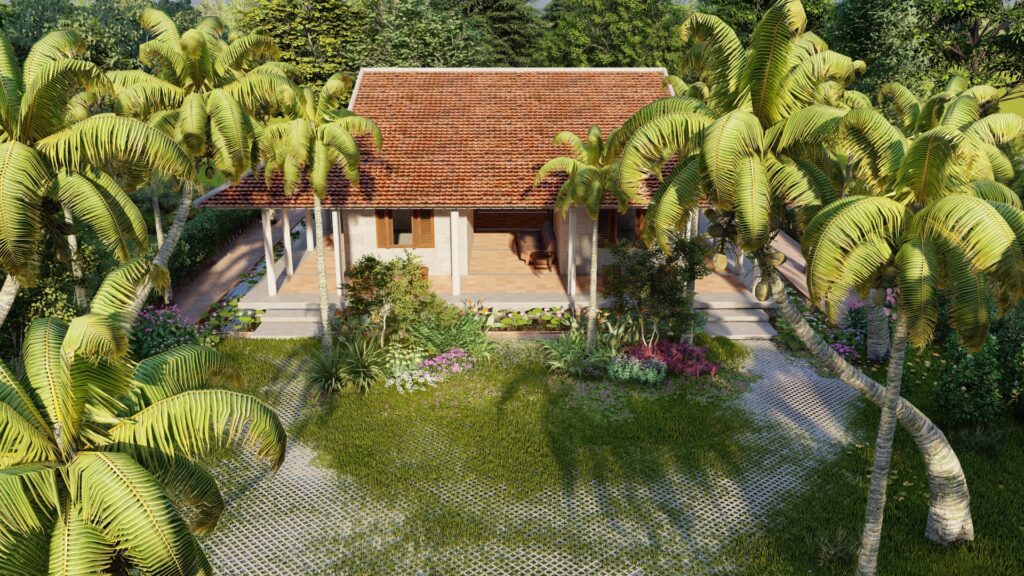
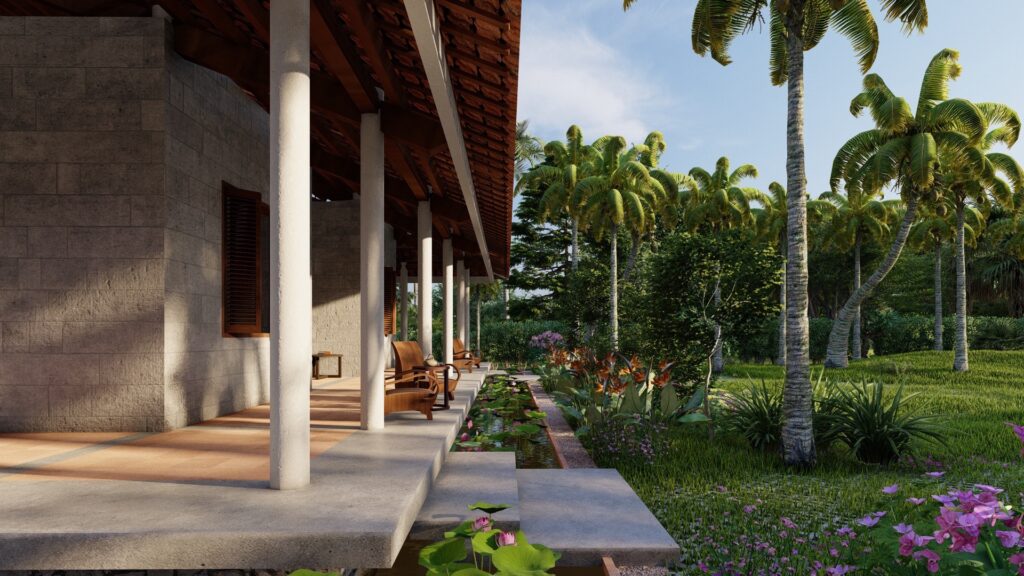
Next project | IMMENSE
IMMENSE
Its simplicity and complexity, serves as a portal to the immeasurable – seducing the viewer into the depths of the infinitesimal and the expanse of the limitless. Such a piece transcends its medium, embodying the essence of “Immense” through the poetic interplay of light and shadow, color and form.
Ho Viet Vinh

Acrylic on canvas, Maison d’Art, 2024
Next project | Forest Station
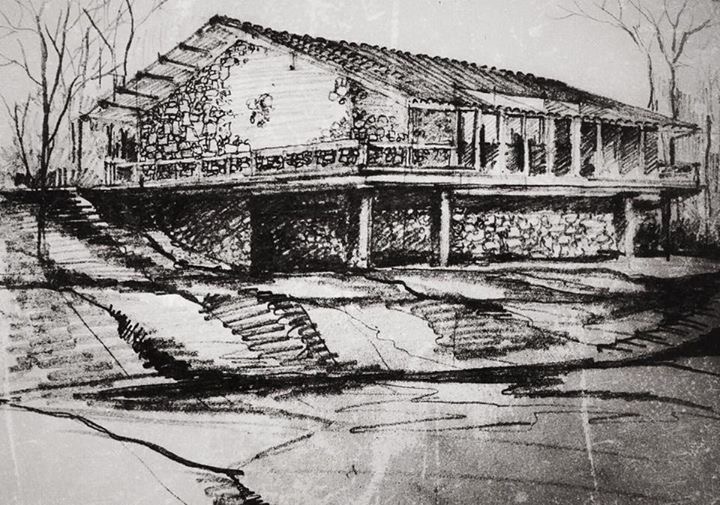
Returning to the forest is like being immersed in pure silence. Each breeze caressing the skin penetrates deep into each cell to wake up the body after a long deep sleep. The breath slowly fills all the skin, making the whole body immersed in the sweetness of heaven and earth. Returning to that place is the way returning your true home. 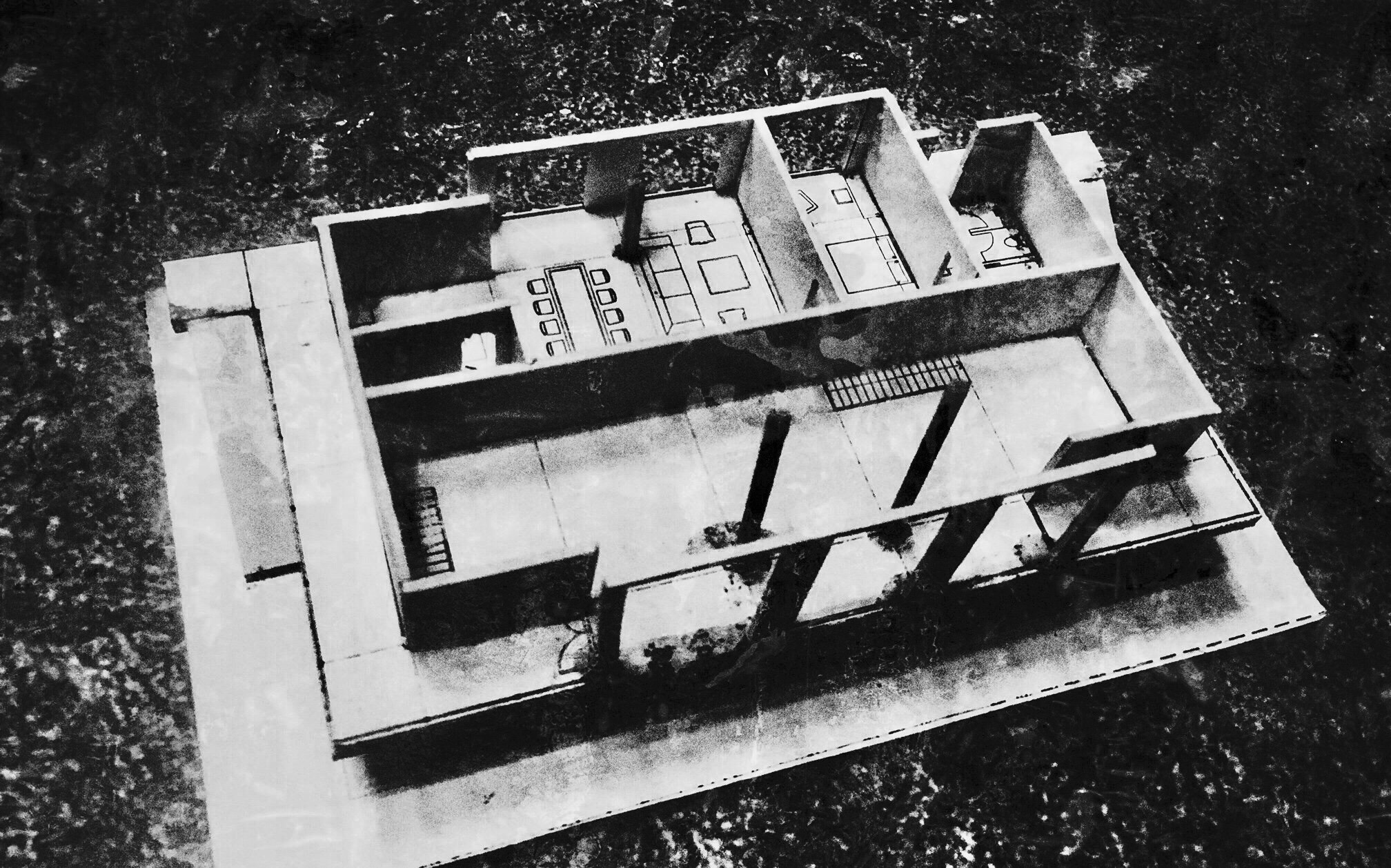
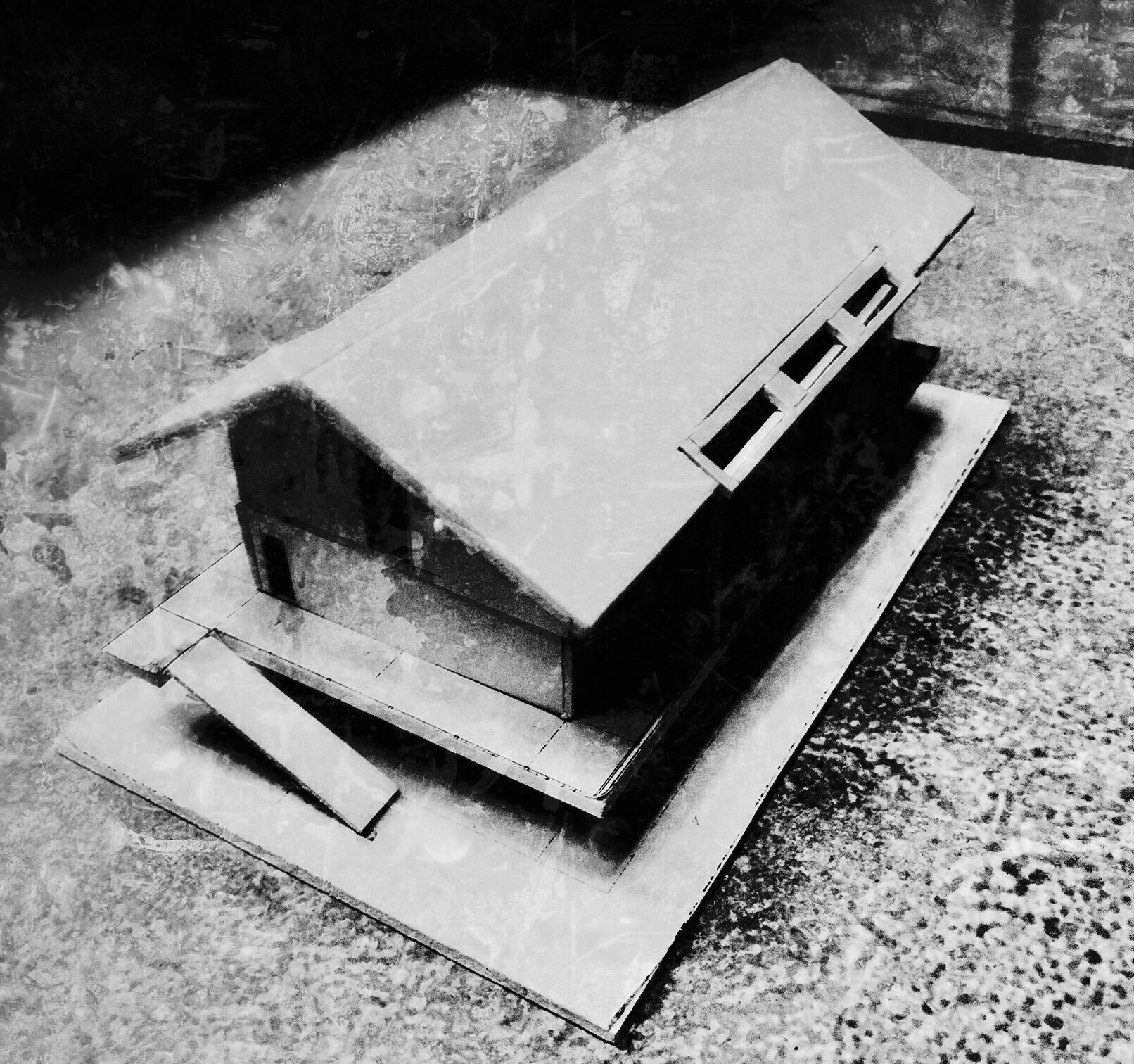
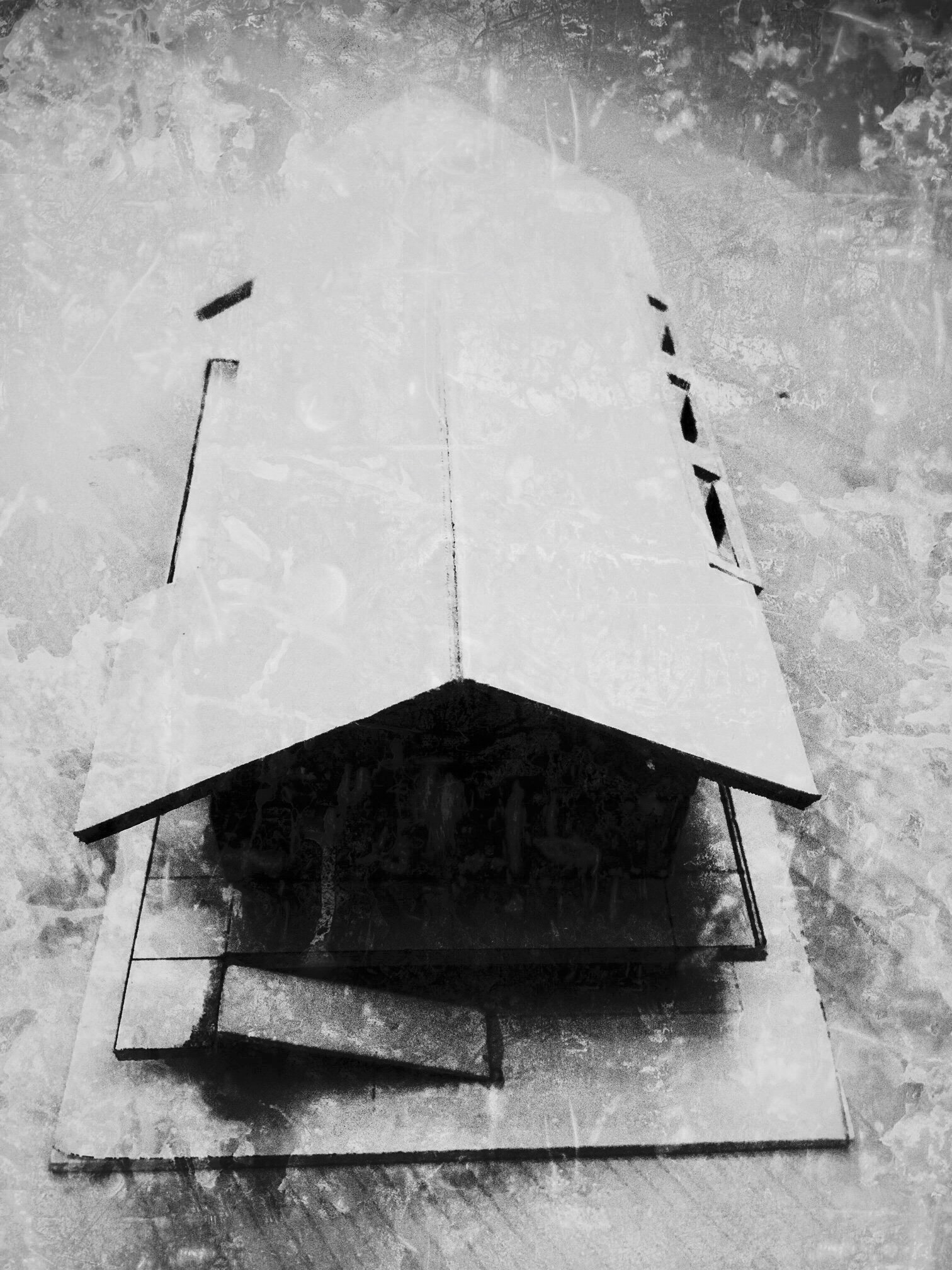
Next project | Self portrait
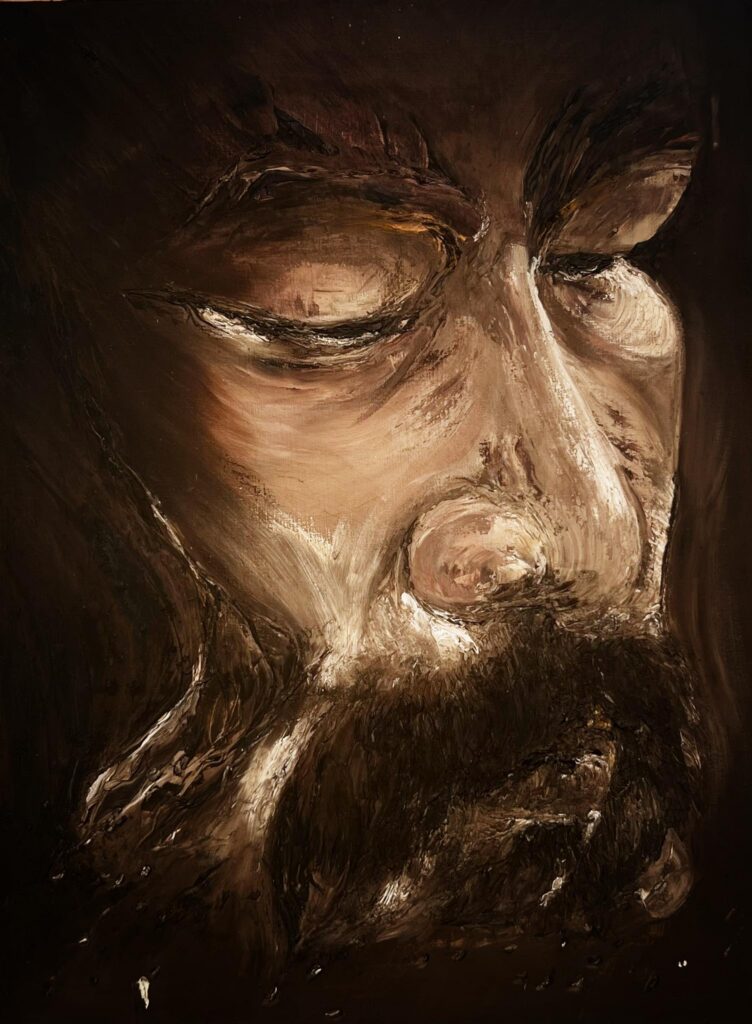
Next project | MELALEUCA Forest
Một lối mòn hun hút dấu mình trong màu xanh thẳm cuối cùng của cánh rừng Tràm.
Chẳng ai có thể biết cuối con đường sẽ dẫn đến đâu,
ấy thế mà vẫn mang trong sự bí ẩn và quyến rũ đến kỳ lạ.
Mong manh luôn là lằn ranh giữa thăng hoa và lụi tàn:
ở đó vẻ đẹp xuất hiện.
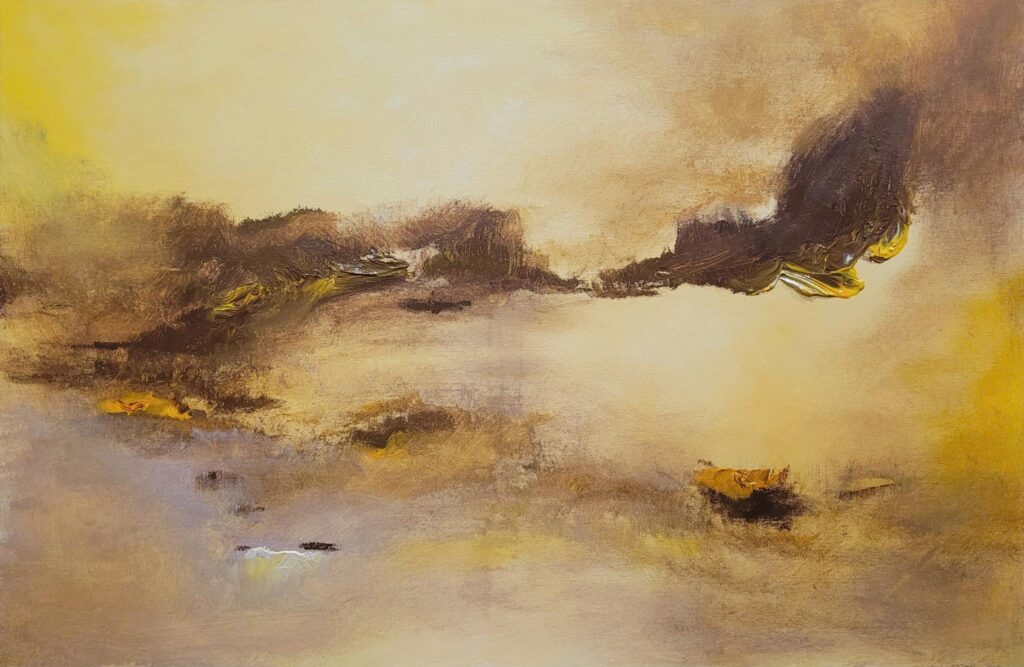
Vinhho, 120x80cm, Acrylic on canvas, Maison d’Art@2025
A trail, vanishing into the deepest green at the far end of the Melaleuca forest.
None can tell for certain where it might lead, and yet it holds within itself a most singular charm and mystery.
How delicate is the line between flourishing and decay:
it is there that beauty reveals itself.
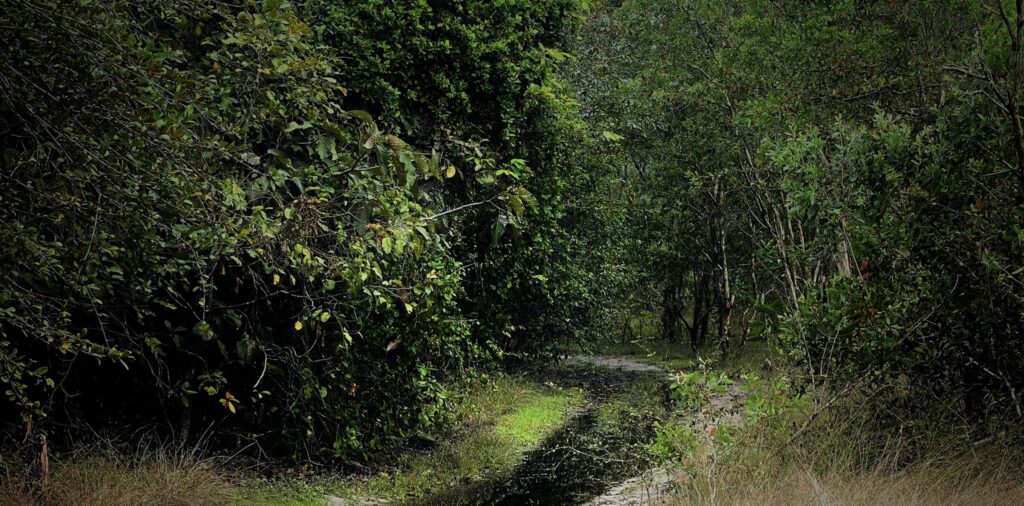
Next project | Le Ba Dang Art Space
At the end of November 2024, the Ho Chi Minh City Museum of Fine Arts launched the Le Ba Dang Art Space exhibition. The exhibition not only aims to showcase the distinctive creative values of painter Le Ba Dang but also serves as a tribute to the generosity of Mr. Le Tat Luyen and Mrs. Thuy Khue, who donated this collection. Their contribution has played a crucial role in preserving and promoting the value of this artistic heritage while fostering the creation of a vibrant art space that inspires future generations.
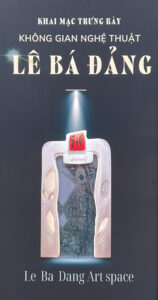
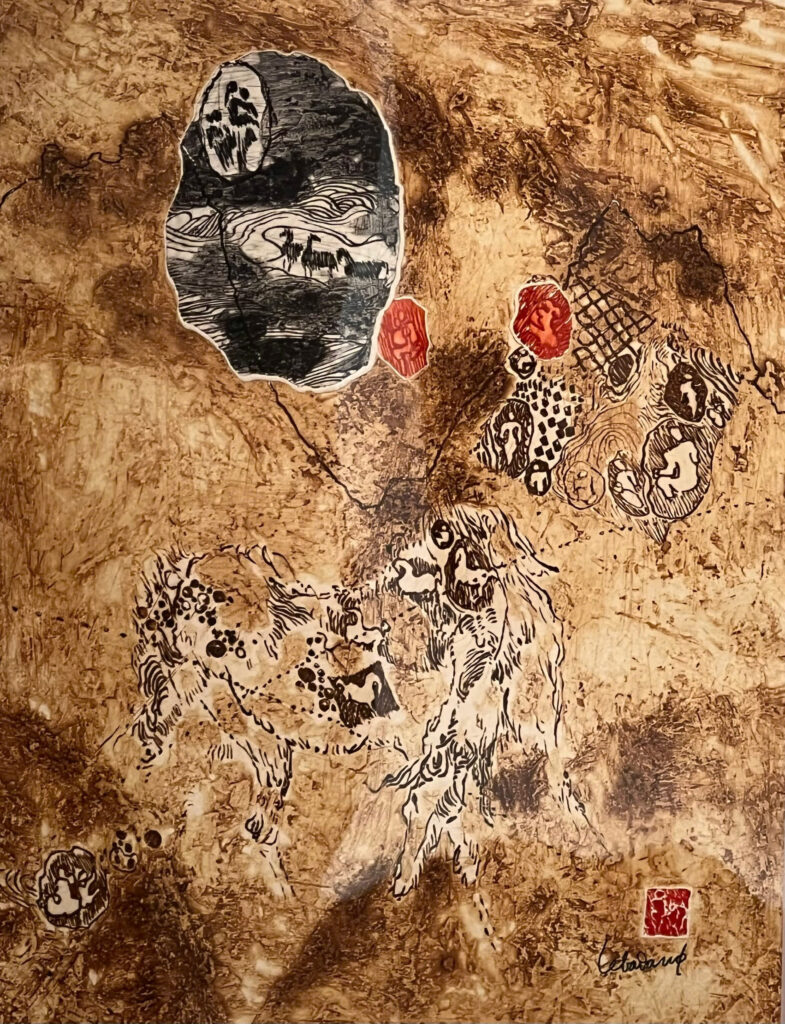
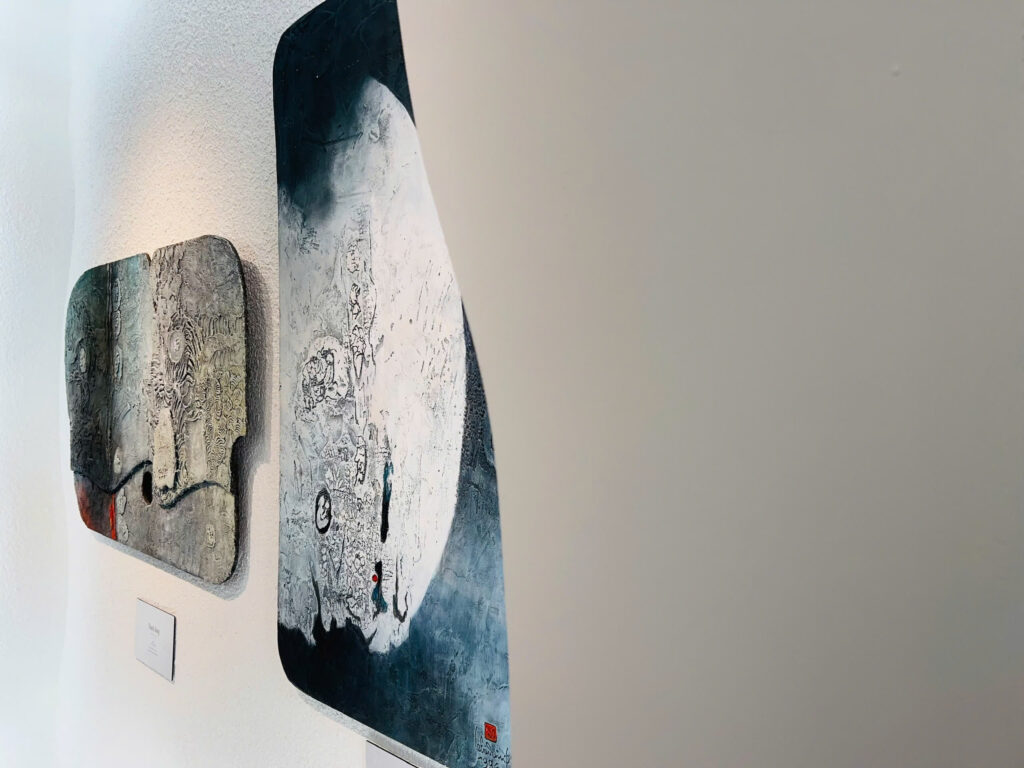
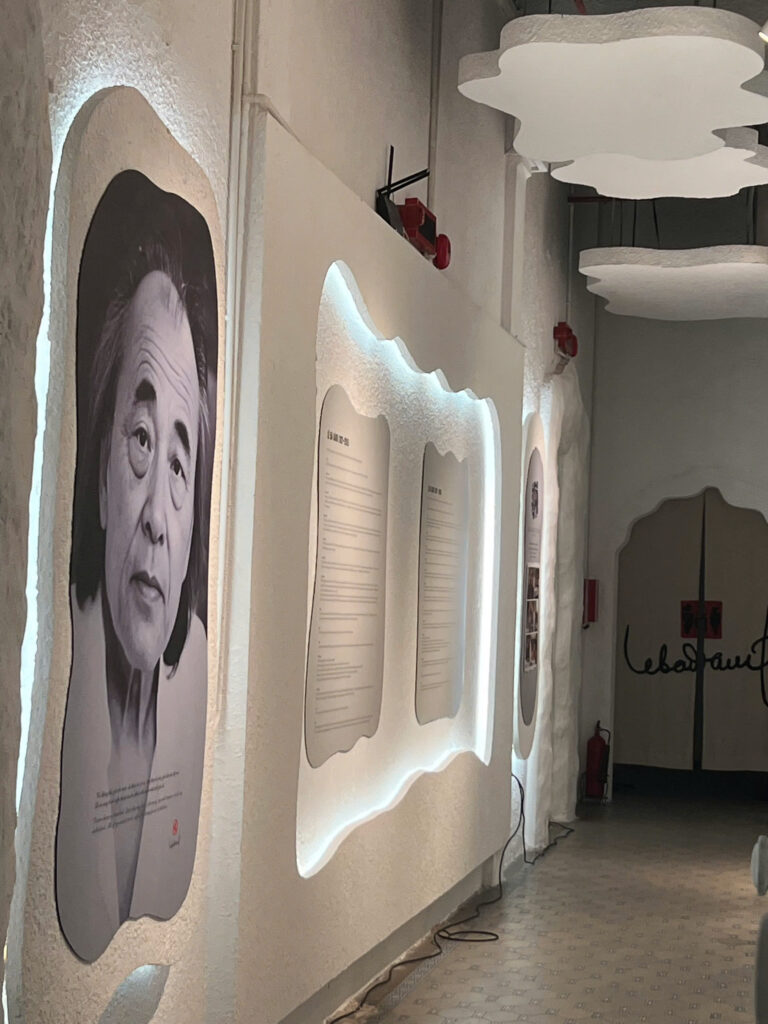
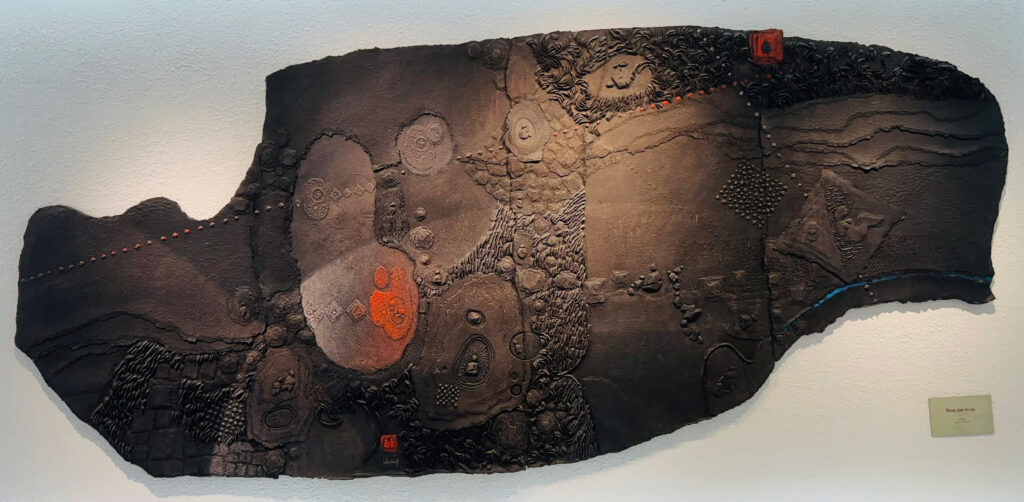
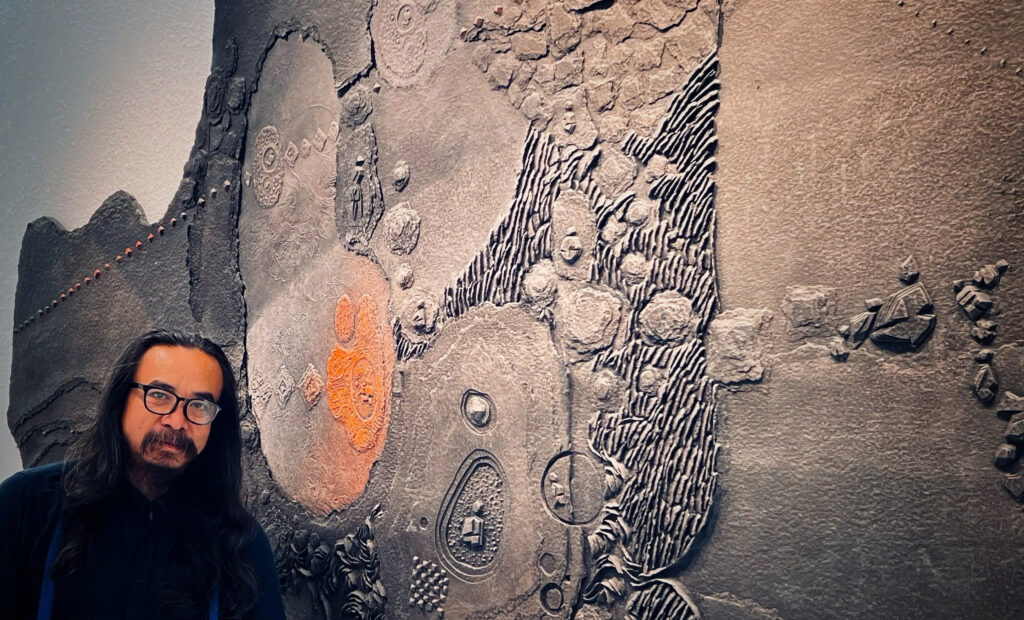
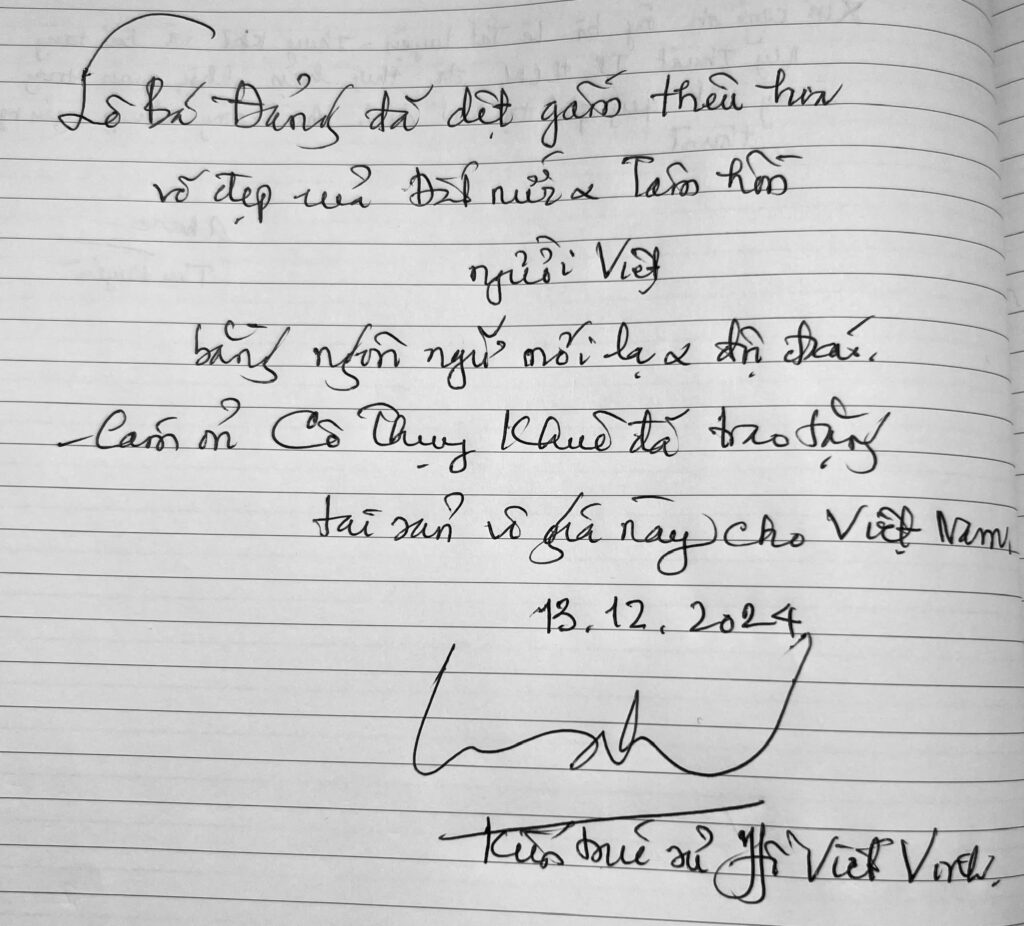
“The famous painter Le Ba Dang has woven brocade and embroidered the beauty of the country and the Vietnamese soul with a new and unique language of painting.”
Architect Ho Viet Vinh