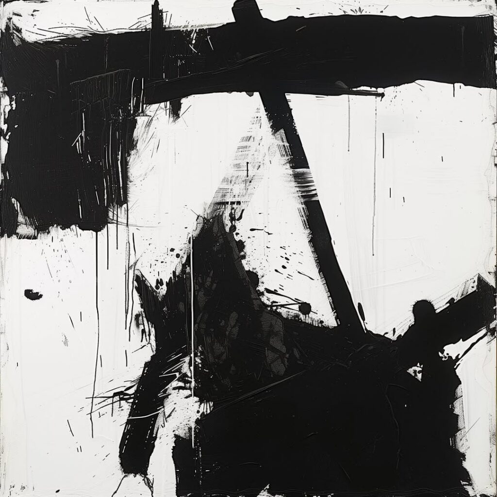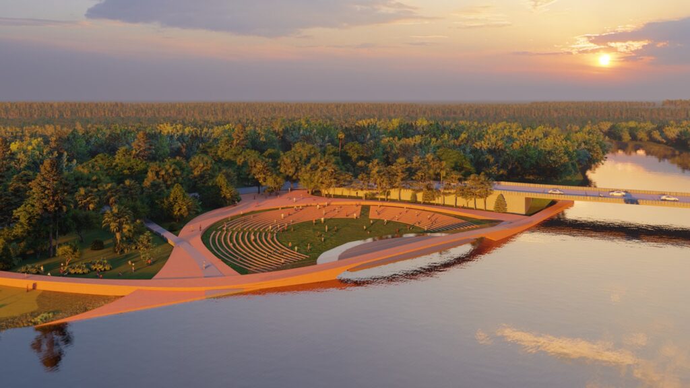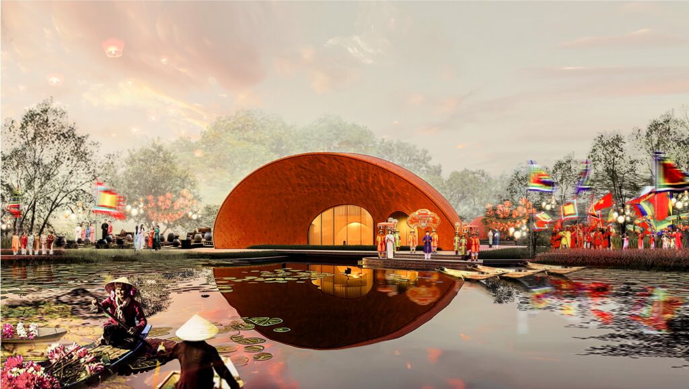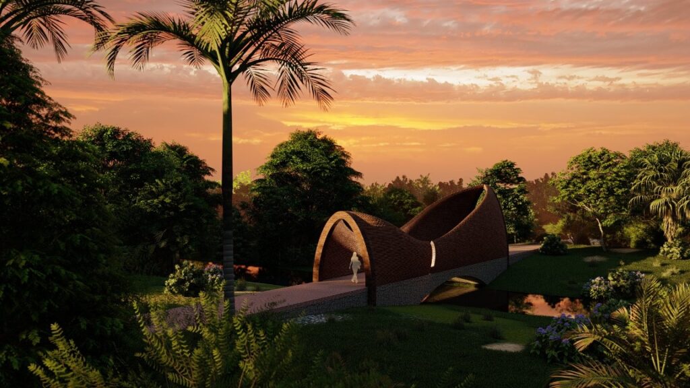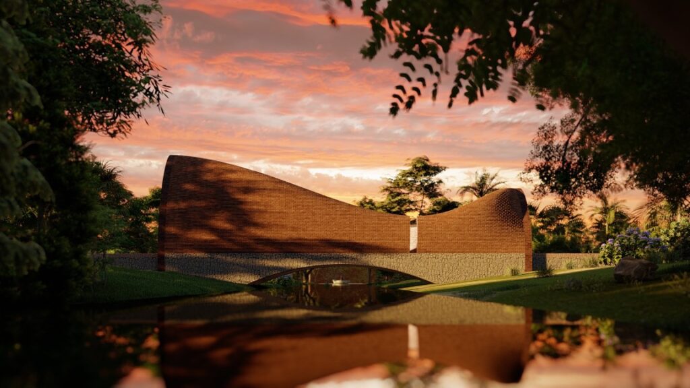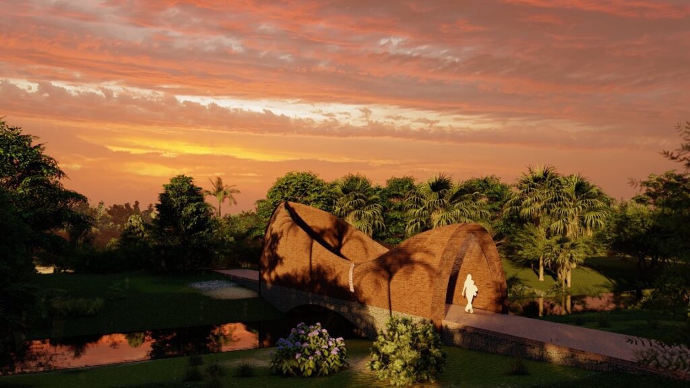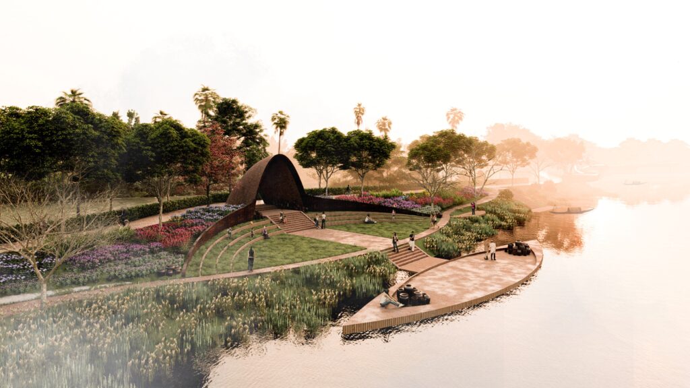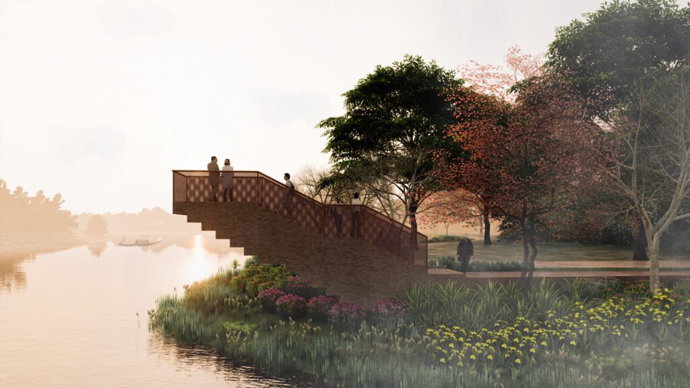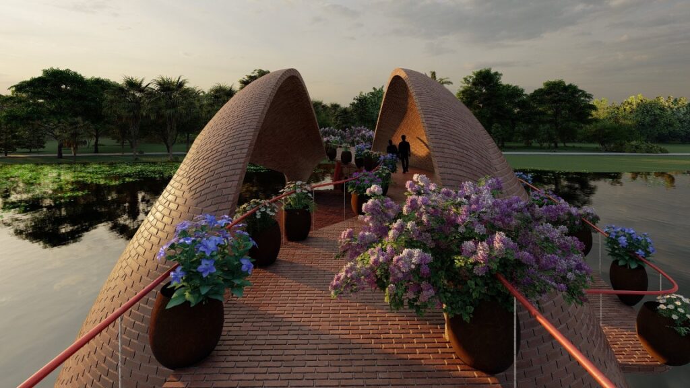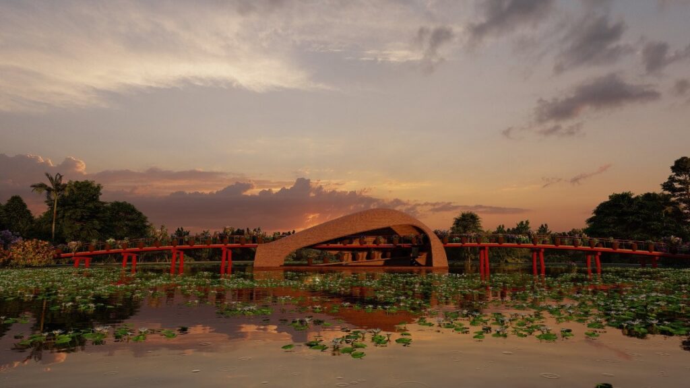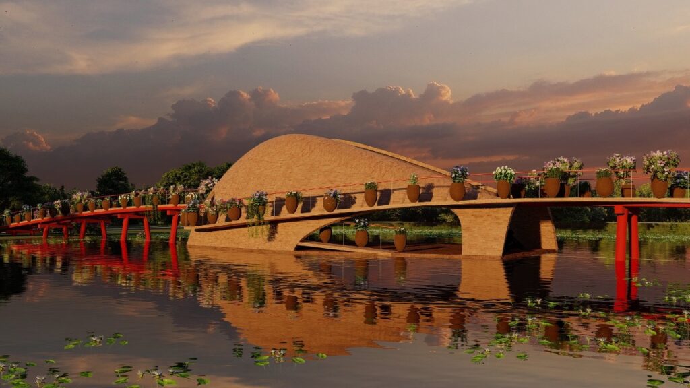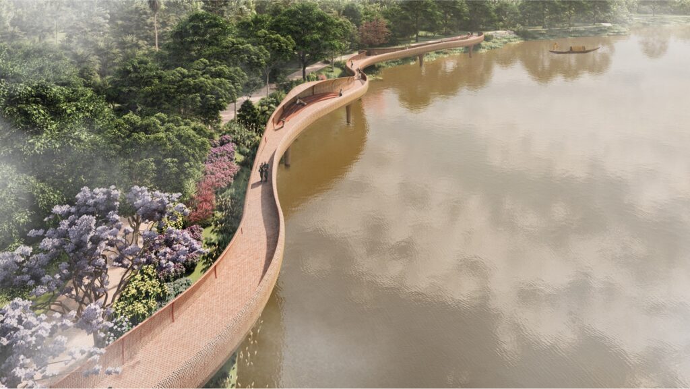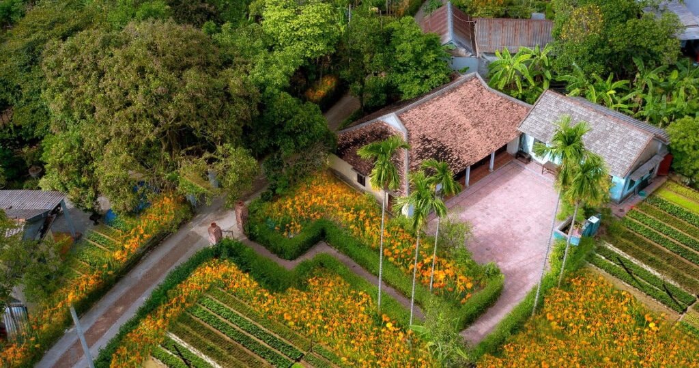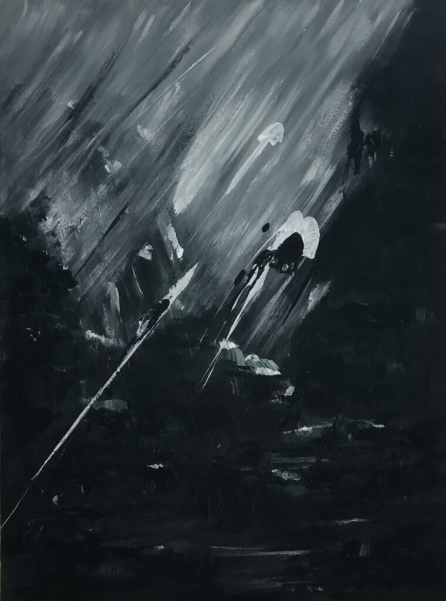
Forest rain.
Streams of water weave across the sky like a loom, tracing delicate horizontal lines. Thick fog veils the forest in the dark of night.
Ho Viet Vinh 2020
Vertical and horizontal water jets carve an intricate painting into the air.
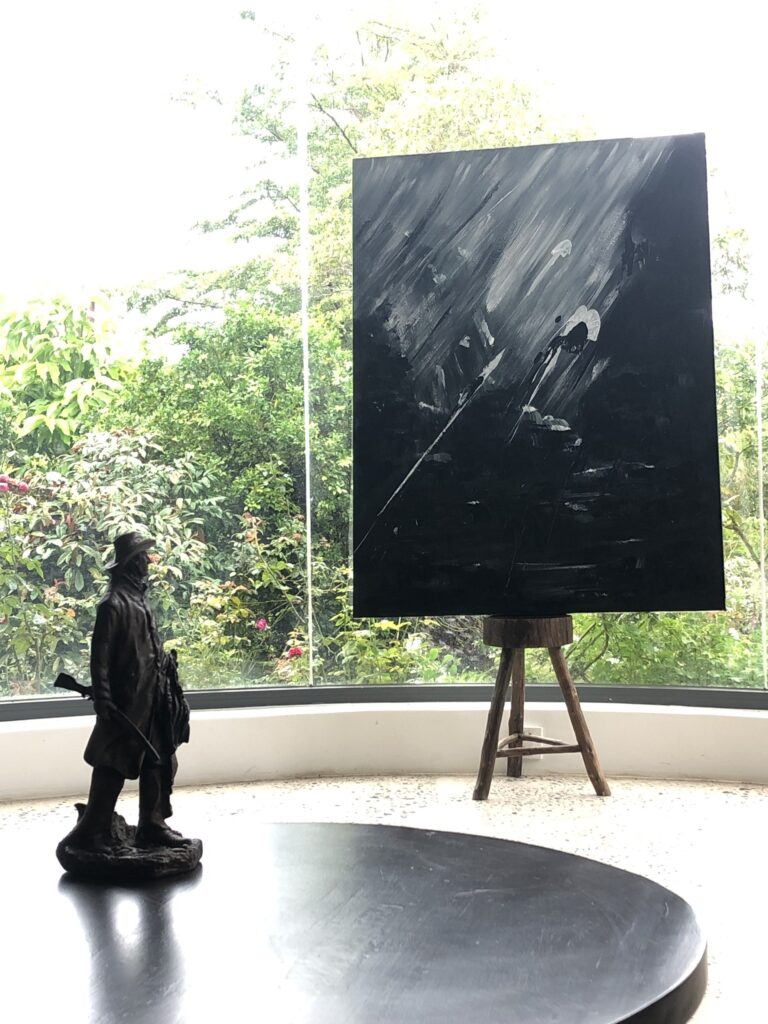
Description
Exucuted in April 2020
Style
Lyrical Abstract
Technique
Acrylic on Canvas
Dimension
97W x 130H x 4D cm
The authenticity of this work has been confirmed by HVV Architect &Partners. A certificate of authenticity maybe delivered by the Company upon request to the buyer.
Vinhho Biography
Ho Viet Vinh is a Vietnamese architect who graduated with a Bachelor of Architecture degree in 1995 from the University of Architecture Ho Chi Minh City, Vietnam, where he received an award for creative design in his final year. He is a Registered Architect in Vietnam, a Registered Urban Planner in Ho Chi Minh City, and a member of the Association of Architects and Urban Planners of Vietnam.
Vinh’s career began in 1995 with participation in several design competitions in Ho Chi Minh City. That same year, he became a lecturer in the Urban Planning Department at the University of Architecture.
In 1998, he won second prize in the international competition organized by the Summer Workshop of Cergy-Pontoise, France, with the theme “Ho Chi Minh City and the Saigon River.”
In 2005, he was awarded a special prize in another international competition by the Summer Workshop of Cergy-Pontoise, France, for his project “Can Gio Emotional City.”
In 2010, he participated in the U.S. International Visitor Leadership Program (IVLP) focusing on Sustainable Urban Planning.
In 2015, Vinh was selected by the Lebadang Creative Foundation to design the Lebadang Memory Space Museum in Hue. During this time, he also became the Director of the Fund.
Next project | INVISIBLE
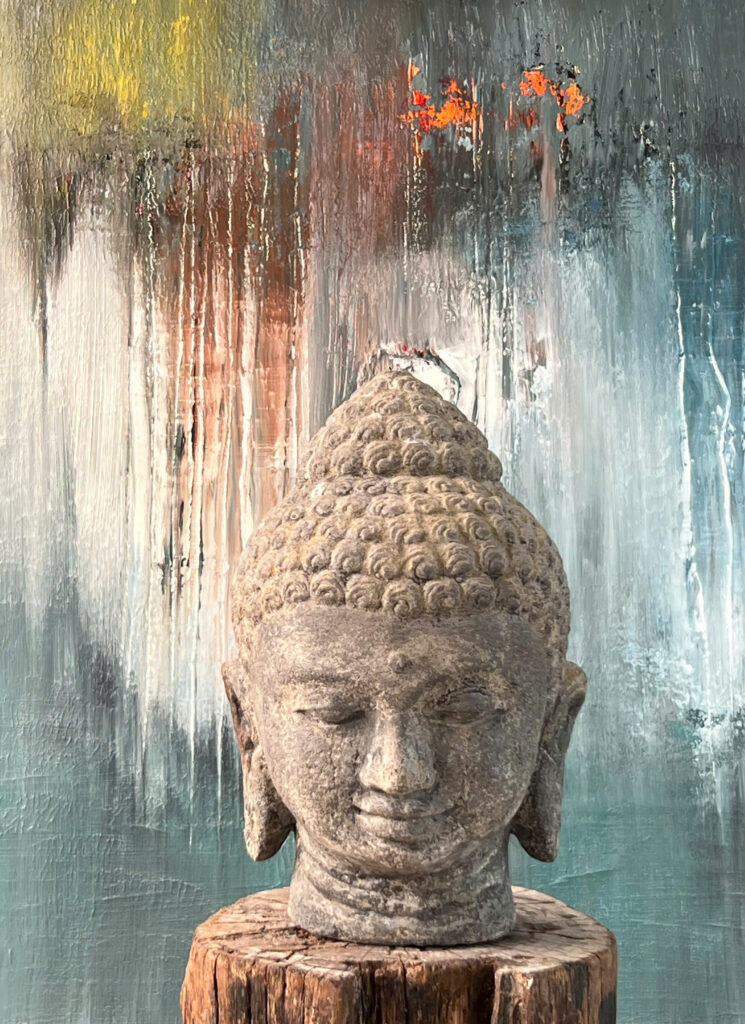
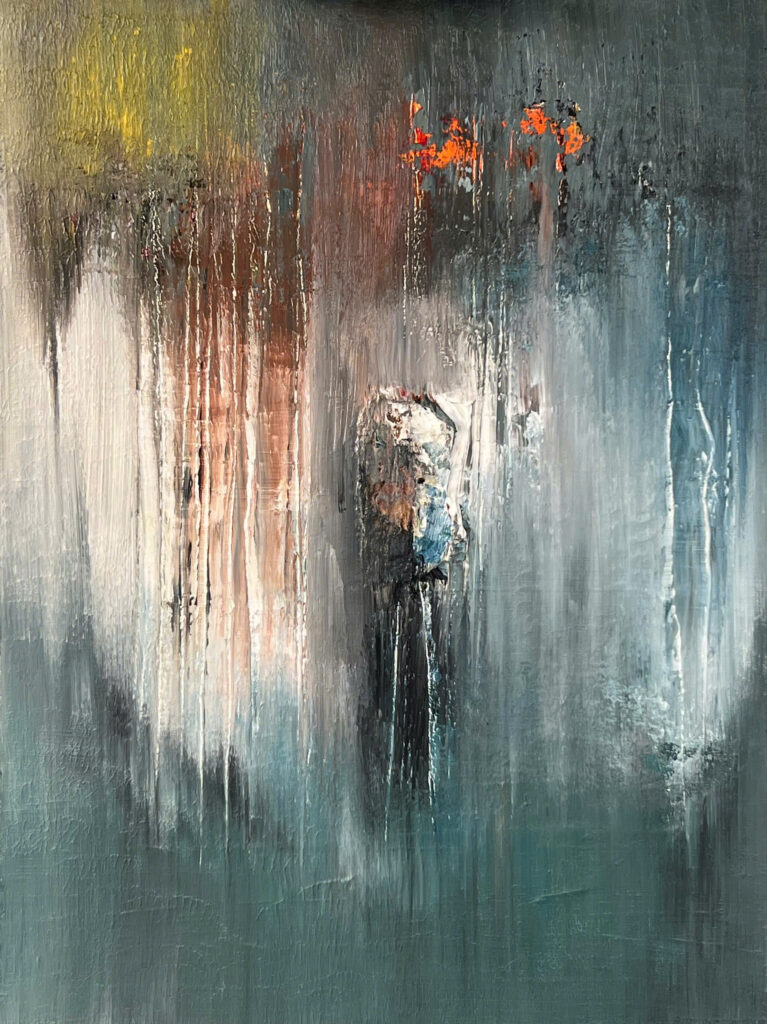
Invisible, Vinhho, Acrylic on canvas, 60×80, Maison de Corail, 2024
The overlapping layers of color create emotional and material depth, symbolizing disintegration and rebirth. The contrast between light and darkness, emphasizes the struggle between hope and suffering, opening up an abstract space rich in philosophical reflections on existence and history.
Next project | Da Dia Reef

The interlocking rock columns are arranged naturally,
ho viet vinh
Shoulder and shoulders depict rapids,
Standing likes the shape of the mountain,
Look down at the waves of the sacred place.
Next project | Floating
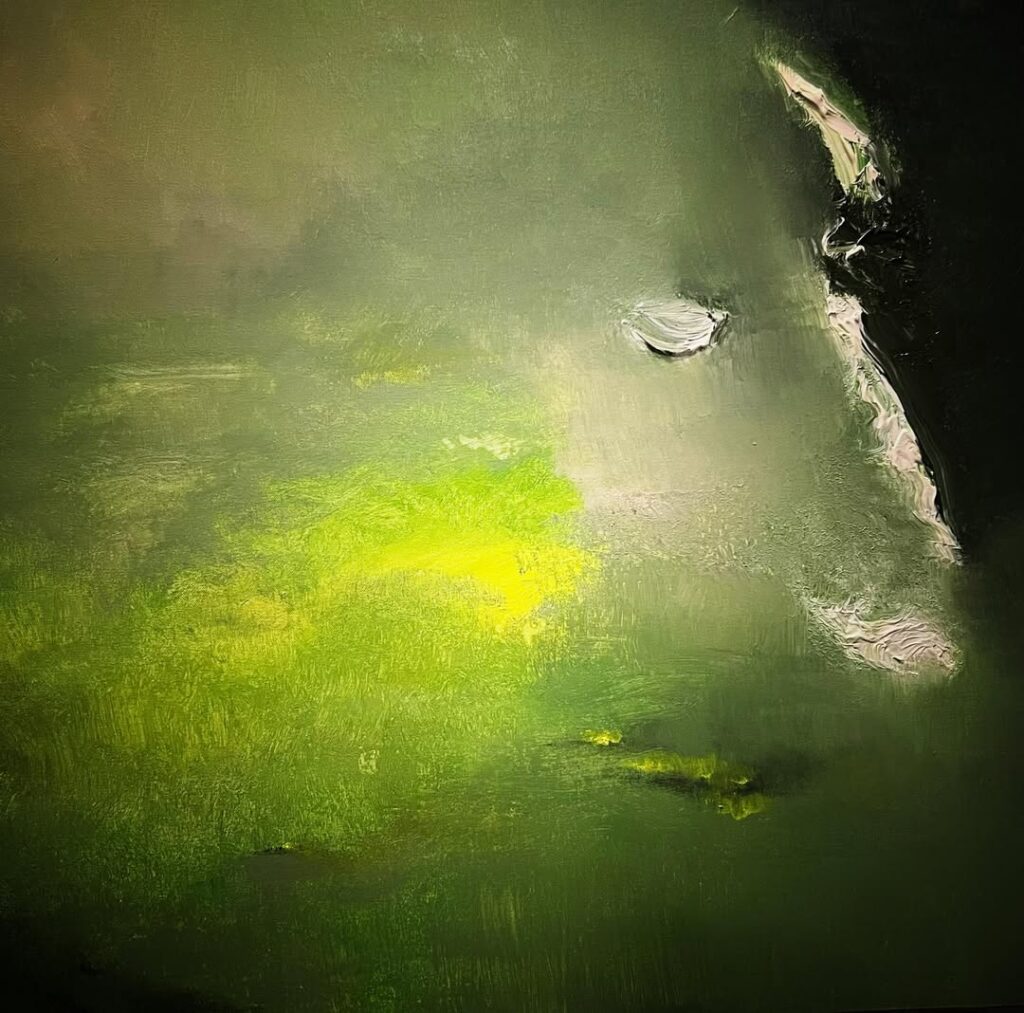
Vinhho, Acrylic on canvas, 1.0×1.0m, Maison de Corail reserved, 2025
“Hồ Tràm mùa nước ngập tràn lên ngang lồng ngực, một màn sương xám ô-liu phủ xuống chậm rãi như hơi thở ẩm mặn của rừng: vừa lạnh vừa dịu. Bỗng có một vệt vàng-lục bừng lên như tiếng gọi của mặt trời lạc giữa nước, ánh sáng không rực mà thấm, như hy vọng len qua bùn, như vết thương còn ướt: khiến vừa muốn chạm vào vừa sợ làm vỡ sự im lặng, để cuối cùng cảnh không còn là cảnh mà là một cảm giác kéo dài, mênh mang, lãng mạn và u tịch.”
KTS. Hồ Viết Vinh 251226
Next project | The Ideas competition for Thu Thiem Master Plan

The Concept for the Thu Thiem Master Plan envisions a lush peninsula of trees and waterways. Its urban spatial morphology is designed to achieve a balanced scale, harmonizing with the existing urban fabric. The central square is seamlessly connected by canals, directing water flows through the wetland forest. Along the banks of the Saigon River, open parks create a buffer that bridges the high-density urban spaces on the river’s west side.
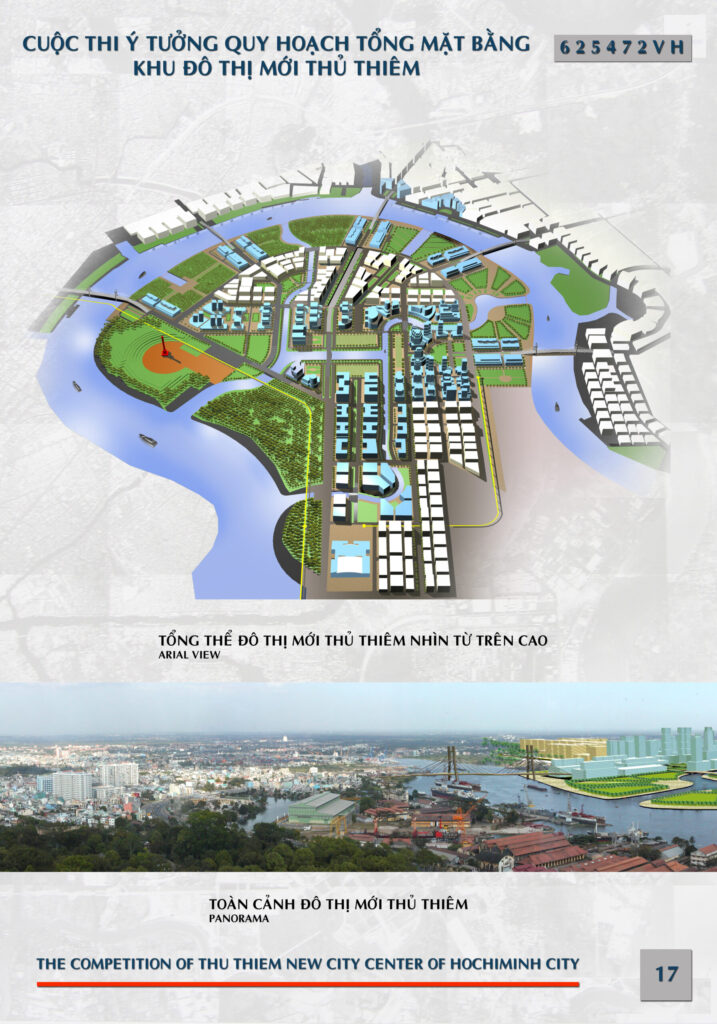
The master plan for the Thu Thiem New Urban Center triumphed over 29 competing proposals (14 international and 15 Vietnamese) to earn high acclaim. The selected plan, originally proposed by SASAKI Inc., incorporated additional ideas during the detailed planning stage.
The selection committee, comprising renowned domestic and international urban experts, included figures such as Professor John Lang from New South Wales, Professor William S.W. Lim from Singapore, Professor Nguyen The Ba, and Professor Nguyen Manh Thu.

Type
Urban Planning
Year
2003
Area
730 hectares
Location
District 2, Ho Chi Minh City
Team
Professor Nguyen Trong Hoa
Master of Urban plannning Ho Viet Vinh
Next project | Ru
Ru
Ru đời mấy giấc chiêm bao,
Xôn xao như gió ngã nhào bờ mê,
Ru quê cho tỏ đường về,
Tỉ tê câu chuyện bờ đê mái đình,
Ru mình chỉ mấy lời kinh,
Tâm minh hồn triết thanh hình sắc tao.
Lullaby
Lull life’s dreams in fleeting flight,
Stirred like winds tumbling on enchanted dikes,
Lull the homeland, reveal the path home,
Whisper tales by riverbanks and village halls,
Lull the self with sacred dharmas,
Enlightened soul, wisdom’s grace in form and rhyme.
Ho Viet Vinh 250412
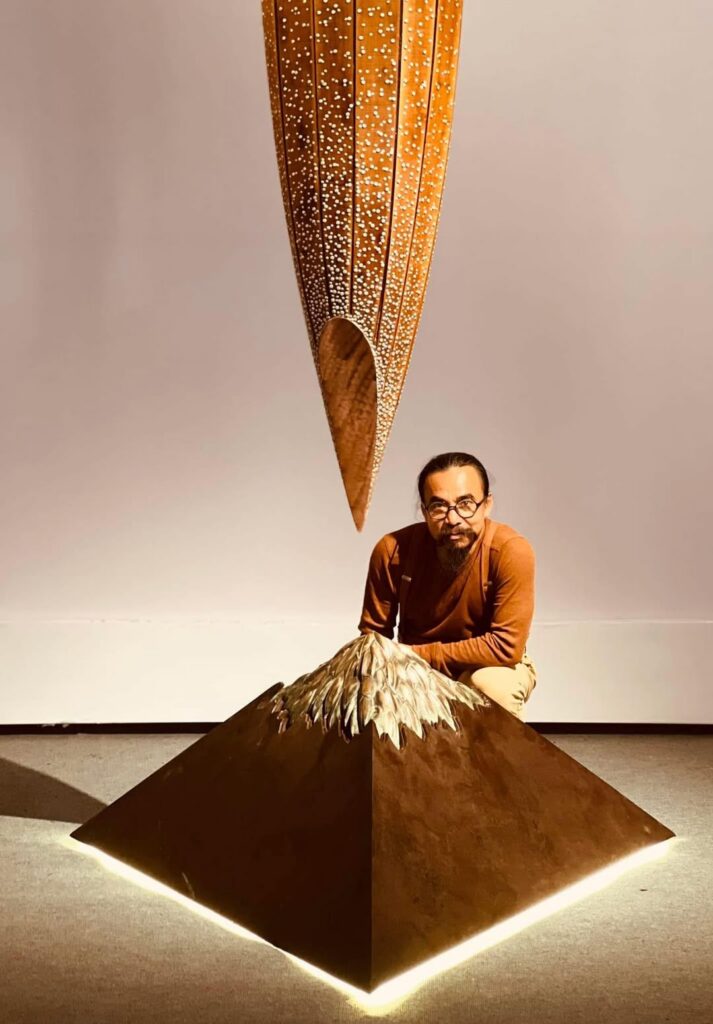
Next project | Shadowy
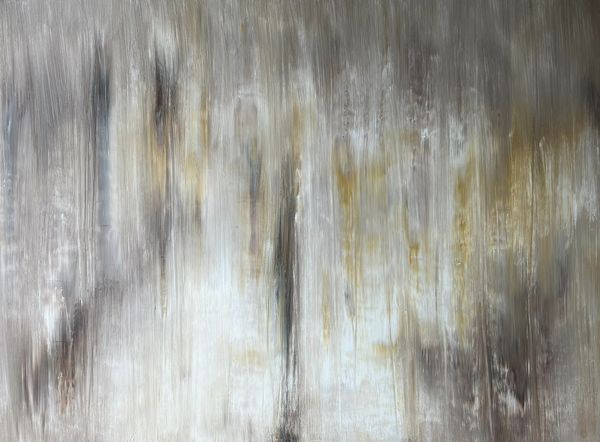
Vinhho, Acrylic on canvas, 130x97cm, Maison de Corail, 2024
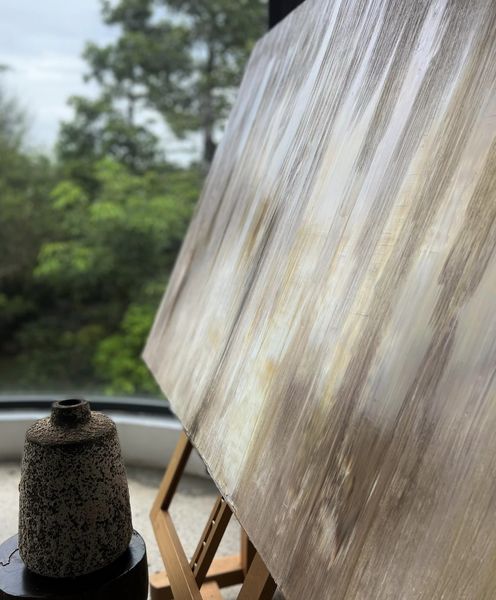
“The interplay of dark and light hues conjures a spectral dance of shadows, evoking the elusive nature of the intangible, whispers of the hidden dimensions that lie beneath the surface, suggesting an eternal struggle between presence and absence.”
Ho Viet Vinh
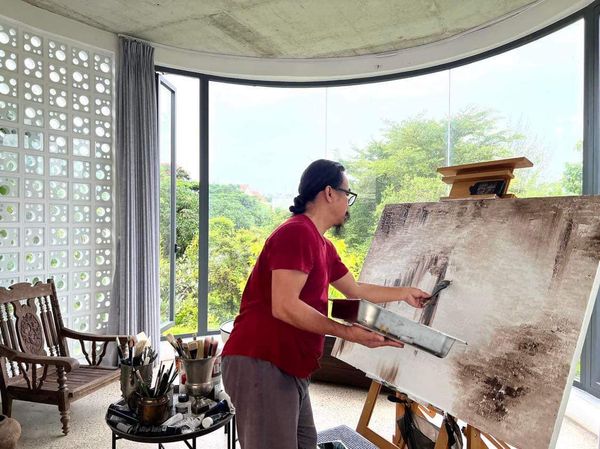
Next project | Phuoc Tich Pottery: Reviving the Timeless Craft of Hue’s Ancient Village
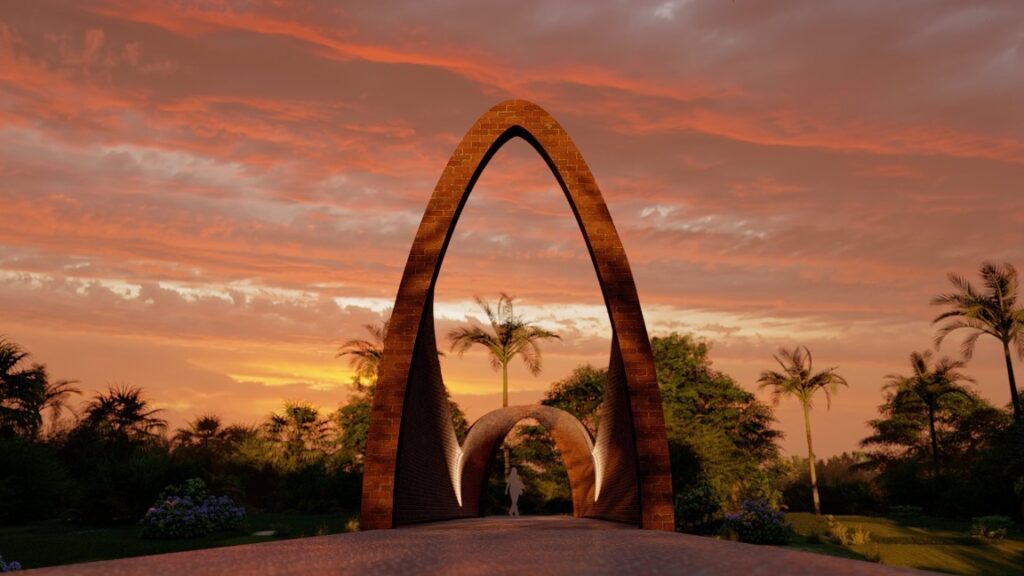
Source: HVV Architect and Partners
Phuoc Tich Ancient Village, established in 1470 during the reign of King Le Thanh Tong, lies 40 kilometers north of Hue, embraced by the gentle flow of the O Lau River. Within the village, 26 ancient wooden houses (nhà rường), each over a century old, stand as testaments to traditional craftsmanship. Among these, 12 houses are particularly esteemed for their architectural and artistic value. Additionally, the village is home to 12 water docks, iconic symbols of the rural charm of Hue.
Phuoc Tich pottery, renowned for its meticulous firing process in robust, high-temperature kilns, boasts exceptional durability—resistant to cracking and brittleness—while retaining heat and preserving flavors. The intricate designs etched into Phuoc Tich pottery are distinctive and refined, making them unmistakable among other ceramic products. Historically, Phuoc Tich pottery surpassed many renowned competitors to become the exclusive choice for the imperial court of Hue.
Today, the art of Phuoc Tich pottery is experiencing a revival, driven by passionate young artisans dedicated to preserving the traditional craft passed down through generations. Visitors to the ancient village can immerse themselves in its cultural heritage by participating in pottery-making workshops with local artisans, creating a memorable and hands-on connection to this timeless tradition.
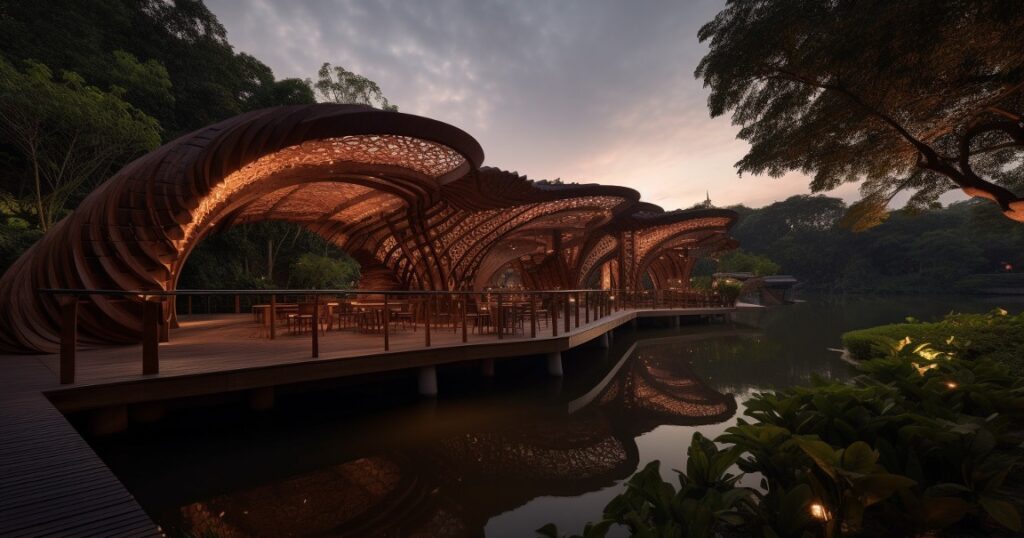

HVV Architect & Partners embodies a vision where architecture resonates deeply with local heritage and the natural environment. All their design and construction projects are rooted in a commitment to authenticity, with a distinctive focus on using Phuoc Tich pottery as a core material.
Phuoc Tich pottery are not merely functional but carry the soul of Hue’s artisanal legacy. Their durability, natural hues, and fine craftsmanship make them a perfect medium for creating spaces that blend tradition with modernity. By incorporating the material, HVV Architect & Partners elevates local materials into architectural expressions that honor the past while embracing contemporary aesthetics.
Each project reflects a philosophy of harmonious living, where the choice of materials and design principles creates spaces that are sustainable, culturally enriched, and emotionally resonant. Visitors and occupants alike experience an intimate connection to Hue’s cultural identity through the timeless beauty of Phuoc Tich pottery, seamlessly integrated into innovative and inspiring architectural designs.
Through these efforts, HVV Architect & Partners not only showcases the versatility of traditional materials but also contributes to the preservation and celebration of Hue’s rich artistic heritage. This approach ensures that every building tells a story of place, people, and enduring craftsmanship.
Next project | VINHHO Studio



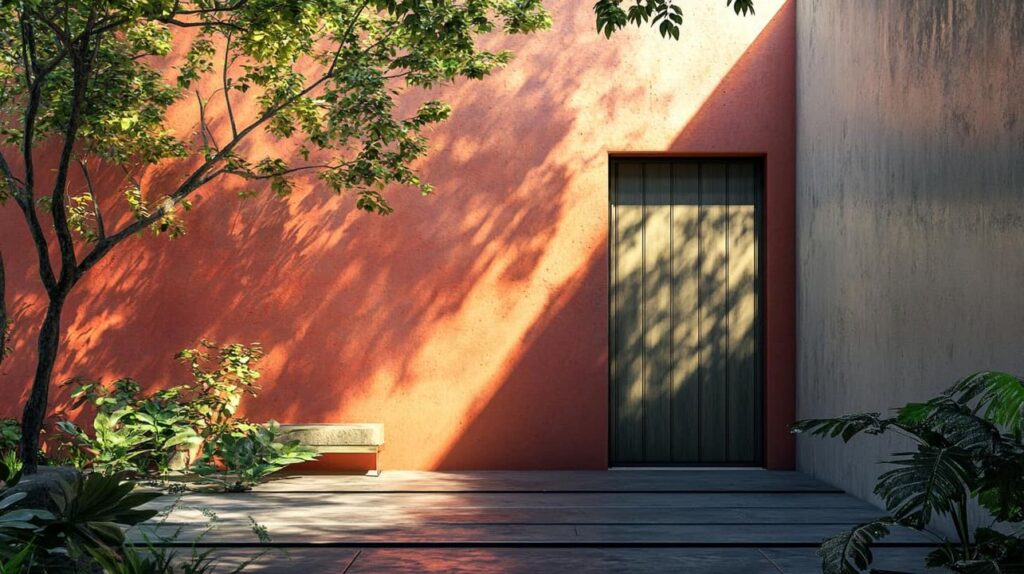
Sắc kia ai vắt lên trời,
Ho Viet Vinh
Nửa chìm trong nước,
Nửa phơi nắng vàng.
Next project | Lời khuyên cho các Kiến trúc sư trẻ
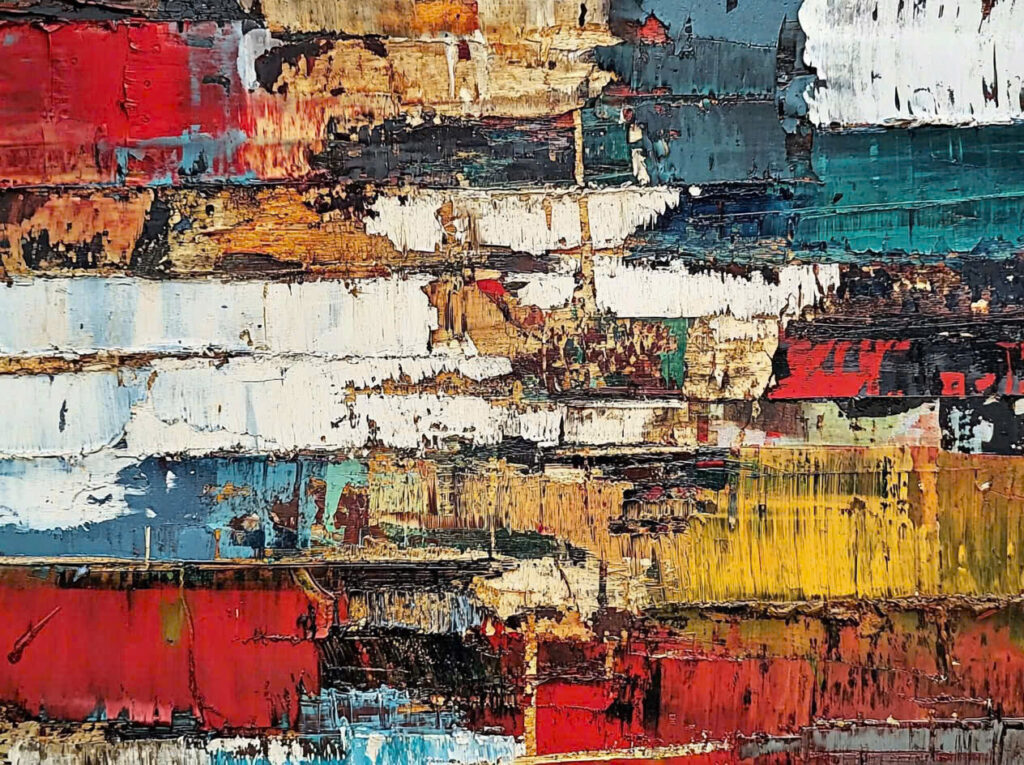
“Kiến trúc sư cần phát triển khả năng suy nghĩ sáng tạo, đột phá các giới hạn thông thường mà AI có thể khó bắt chước. Các ý tưởng độc đáo, cảm xúc sâu sắc và nghệ thuật trừu tượng luôn khó được mô phỏng bởi AI, vì chúng phụ thuộc nhiều vào trải nghiệm sống và hiểu biết văn hóa của con người.” – KTS Hồ Viết Vinh
Next project | Khải huyền
Gió ngây
mây đứng
hoa ngừng hé,
Lặng xé trời không
một tiếng đầy.
