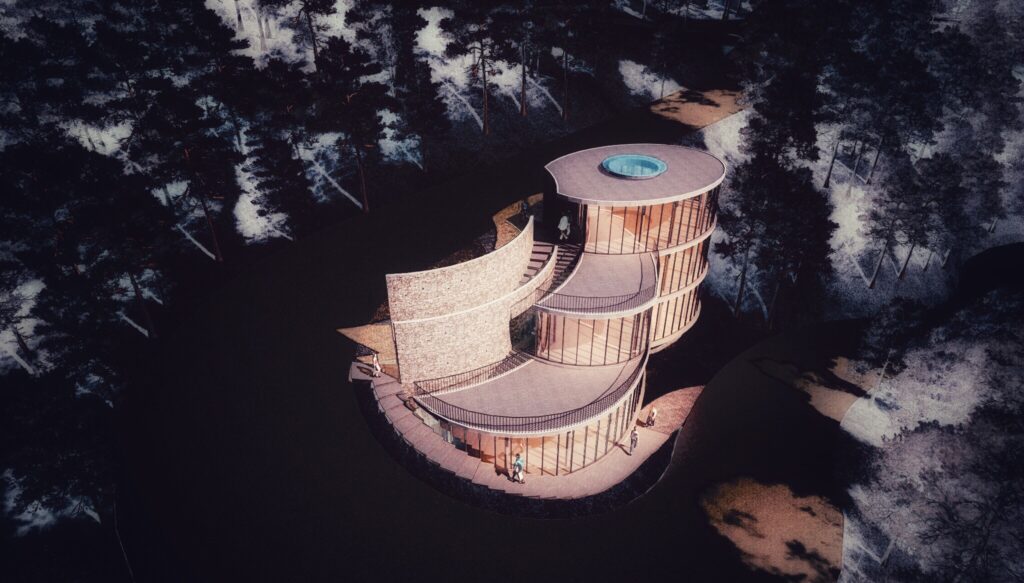
Solid and rough are the emotions of BaoLoc. Spatial topography consists of interlaced hills, layers hidden under layers of cold pine forests. In that autumn silence, the clouds are the witch who transforms to soften the rough, dry and cold.
CLOUD
Vinhho.2022
Following the wind, the stream flows in all directions,
The foggy road is dotted with flying dew drops.
Love is drunk at night in dreams,
Filled with the call of the human realm.
Next project | Vertical Green Highrise
Vertical Green Highrise
The high-class Condotel hotel complex seamlessly integrates with the scenic landscape of Cap Saint-Jacques beach, connecting the coast with surrounding urban public activities to create an alluring destination for tourists and residents alike.

This open space, offering a variety of services, will serve as a vibrant public hub where shopping, entertainment, relaxation, and leisure activities take place around. The complex, consisting of two towers—one 40 stories tall and the other 10 stories with service podiums—spans a total usable area of 130,000 square meters, adding energy and dynamism to Cap Saint-Jacques beach city.
The active spaces, featuring panoramic sea views, foster a harmonious connection between the buildings and the stunning surrounding landscape. All functional areas are designed to be open, filled with natural light, greenery, and a sense of unity with the blue sky and deep ocean. A system of plazas, flower gardens, cascading waterfalls, and vertical green walls enhances the project’s appeal, creating a unique and inviting environment.
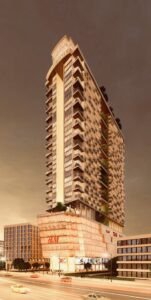
Type
Highrise tower
Year
2016
Location
Cap Saint jaques
Team
Ho Viet Vinh
Pham Tu
Next project | Da Dia Reef

The interlocking rock columns are arranged naturally,
ho viet vinh
Shoulder and shoulders depict rapids,
Standing likes the shape of the mountain,
Look down at the waves of the sacred place.
Next project | Melaleuca Forest
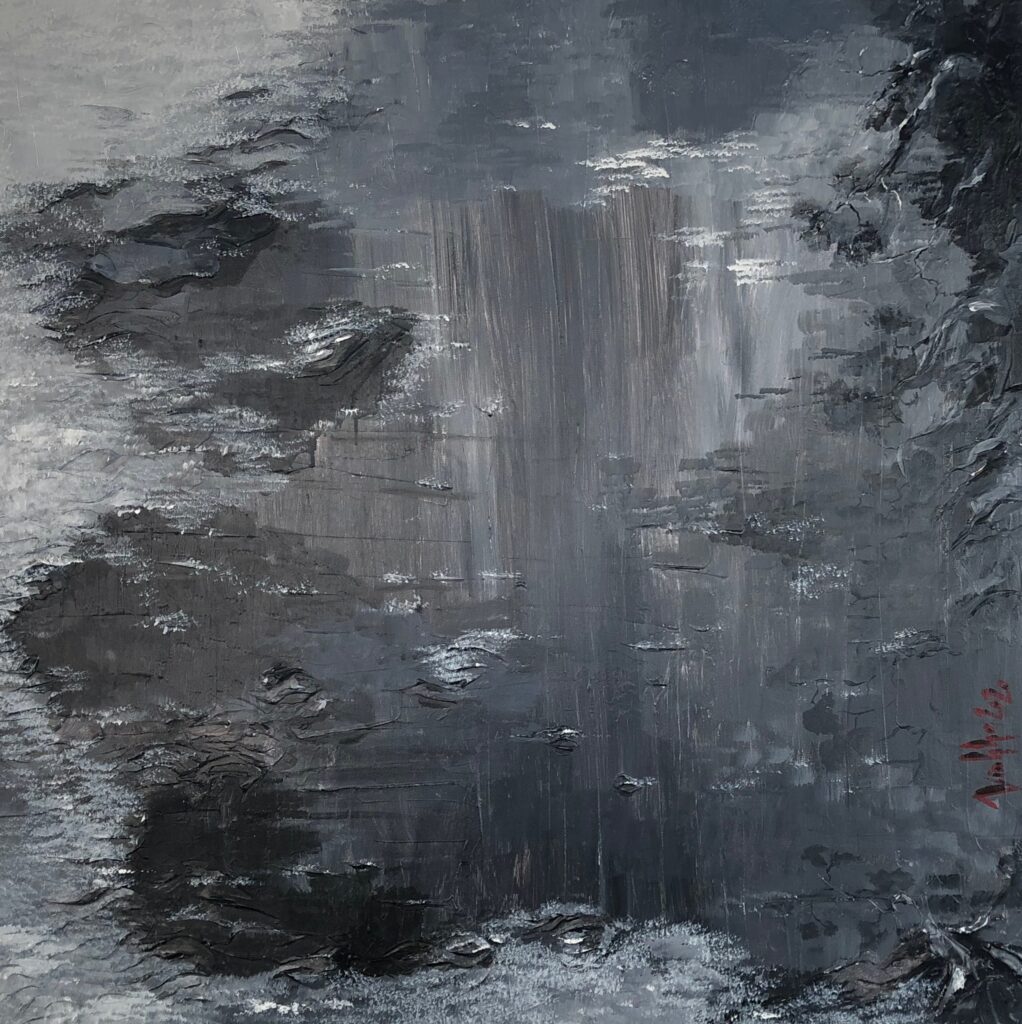
Melaleuca forest
The sky turned gray-gray, the melaleuca forest changed color under the lopsided sunlight penetrating through the canopy of leaves, the ground tilted and swayed with the withering colors of countless flowers and leaves. The sparkling black velvet water reflects the identity of the forest of the elders: the splendid harmony of the late afternoon.
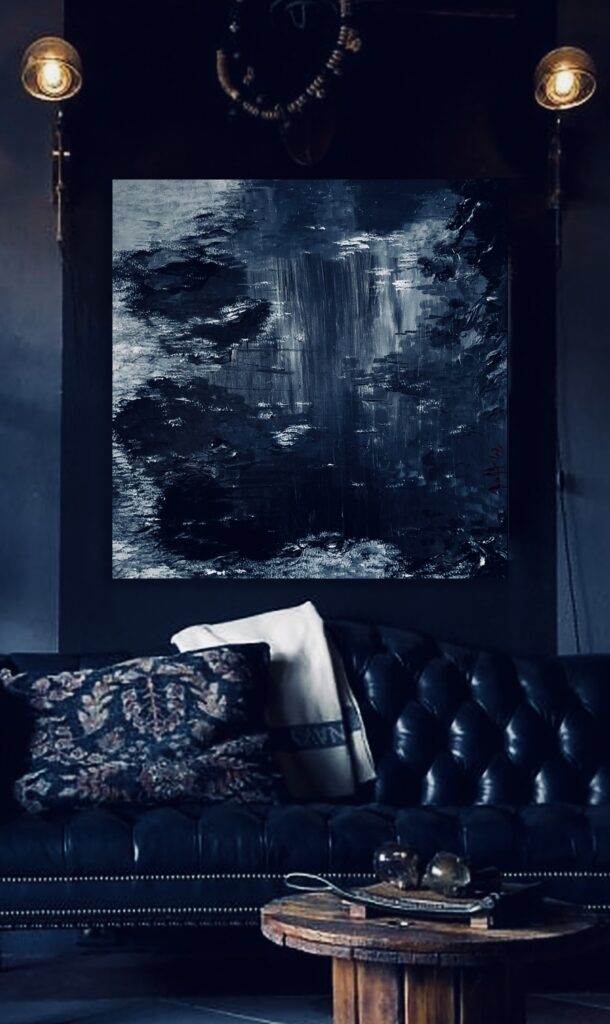
Description
Exucuted in April 2020
Styles
Lyrical Abstract
Technique
Acrylic on Canvas
Dimension
100W x 100H x 5D cm
The authenticity of this work has been confirmed by the HVV Architect &Partners. A certificate of authenticity maybe delivered by the Company upon request to the buyer.
Vinhho Biography
Ho Viet Vinh is a Vietnamese architect who graduated with a Bachelor of Architecture degree in 1995 from the University of Architecture Ho Chi Minh City, Vietnam, where he received an award for creative design in his final year. He is a Registered Architect in Vietnam, a Registered Urban Planner in Ho Chi Minh City, and a member of the Association of Architects and Urban Planners of Vietnam.
Vinh’s career began in 1995 with participation in several design competitions in Ho Chi Minh City. That same year, he became a lecturer in the Urban Planning Department at the University of Architecture.
In 1998, he won second prize in the international competition organized by the Summer Workshop of Cergy-Pontoise, France, with the theme “Ho Chi Minh City and the Saigon River.”
In 2005, he was awarded a special prize in another international competition by the Summer Workshop of Cergy-Pontoise, France, for his project “Can Gio Emotional City.”
In 2010, he participated in the U.S. International Visitor Leadership Program (IVLP) focusing on Sustainable Urban Planning.
In 2015, Vinh was selected by the Lebadang Creative Foundation to design the Lebadang Memory Space Museum in Hue. During this time, he also became the Director of the Fund.
Next project | AURA

Inviting a contemplation of the divine within the mundane, a glimpse into the aura of life itself, forever capturing the transient light and darkness that dance within the soul’s depths.
Ho Viet Vinh
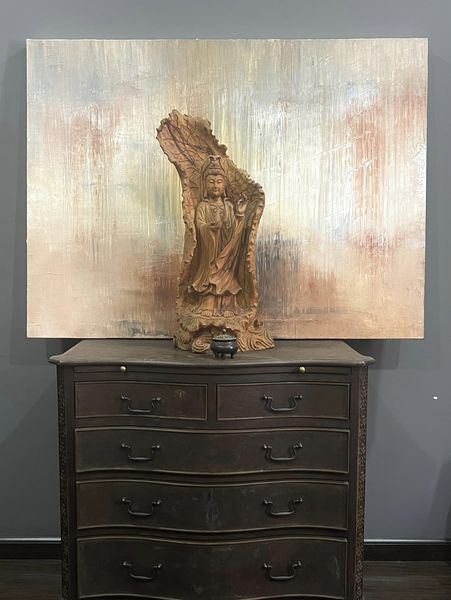

Acrylic on canvas, 130x97cm, Maison de Corail.2024
Next project | Cảnh quan bản địa
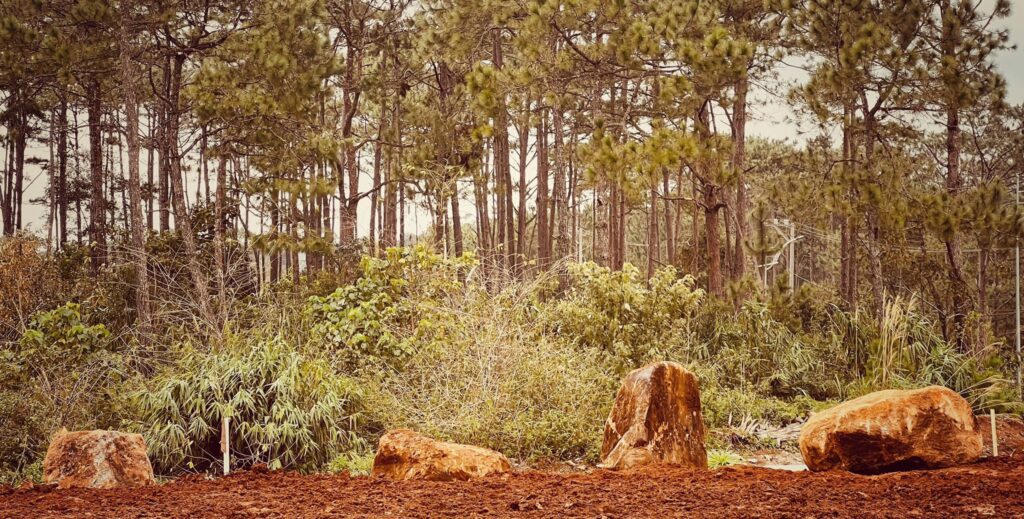
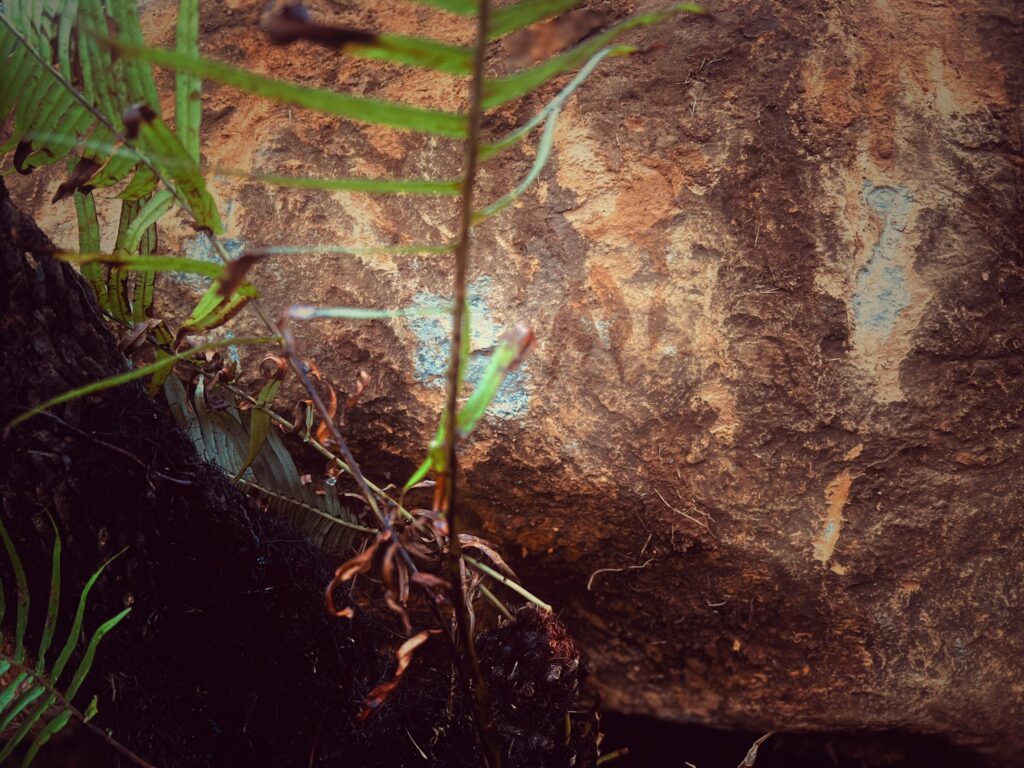
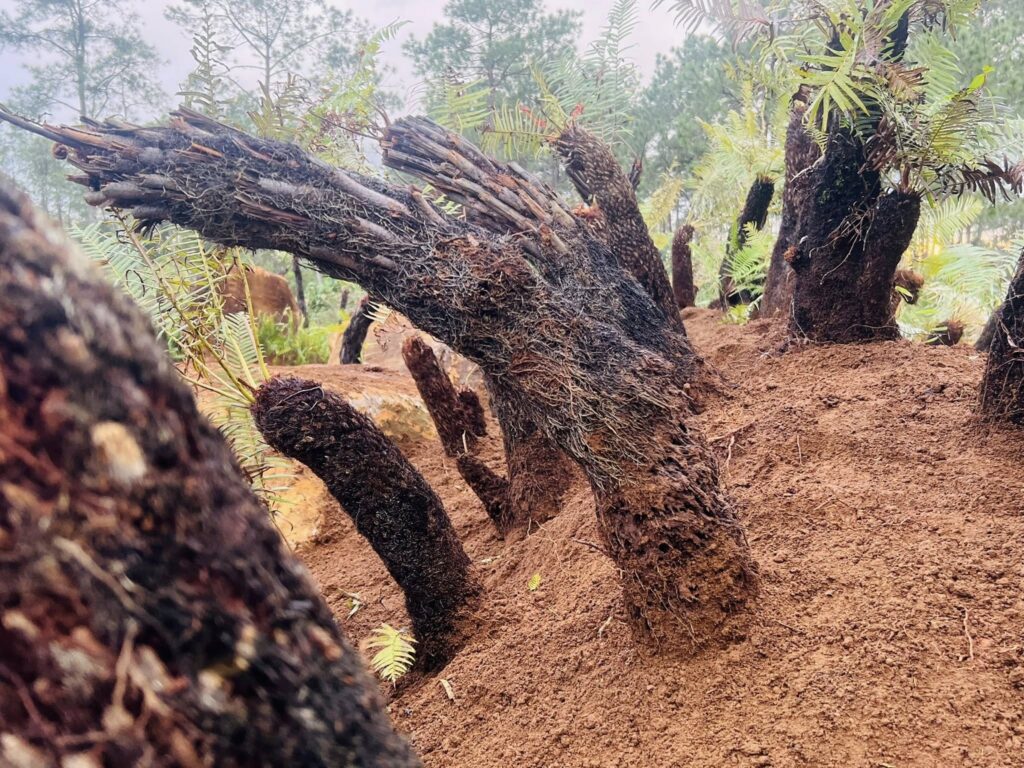
Những vệt cắt của địa tầng cảnh quan tạo cho vùng đất một tính cách riêng biệt mang âm hưởng bản địa.
Những khối đá ủ mình trong đất được ôm ấp và tâm tình với bóng đêm và làm bạn với những quân đoàn mối và côn trùng.
Những gốc dương xỉ cổ đại sần sùi, gân guốc chạm mặt ngã nghiêng hứng giọt nắng của trời để ngập ngụa trong màu xanh mơn mởn của tàng lá.
Cả ba dạng hình thái của sự sống cùng hội tụ để tạo nên ý niệm cảnh quan bản địa nơi vùng đất đầy gió và mây này.
Kiến trúc sư Hồ Viết Vinh.06122025
Next project | Venus
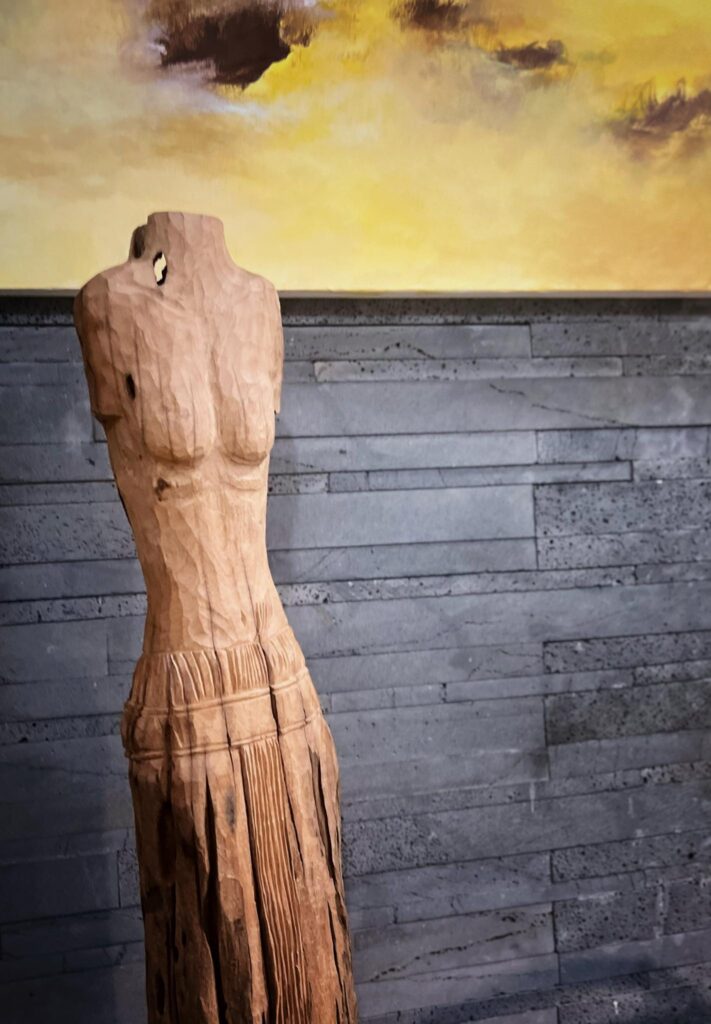
Vinhho, by wood carving, Maison d’Art, 2025
Nhóm nghiên cứu: Ông Bùi Văn Nghiêm – Bí thư Tỉnh Uỷ Vĩnh Long; Ông Hồ Viết Vinh- Chuyên gia Qui hoạch đô thị; Ông Thạch Phước Hùng- Chuyên gia kinh tế nông nghiệp; Ông Nguyễn Thanh Phong- Chuyên gia Qui hoạch cộng đồng.
1. Dẫn nhập:
Trước thách thức của biến đổi khí hậu và nhu cầu phát triển bền vững, việc định hình không gian mặt nước trong cấu trúc đô thị đang trở thành một yếu tố then chốt, không chỉ giúp bảo vệ môi trường mà còn mở ra cơ hội khai thác tiềm năng du lịch và phát triển kinh tế sinh thái. Đặc biệt, khu vực Đồng bằng sông Cửu Long (ĐBSCL) với mạng lưới sông ngòi chằng chịt là một ví dụ điển hình cho cách mà việc quy hoạch không gian mặt nước hợp lý có thể góp phần vào phát triển kinh tế và cải thiện chất lượng sống của người dân. Trong bài tham luận này, chúng tôi tìm hiểu các khía cạnh lịch sử và thực tiễn của quá trình chỉnh trị kênh rạch, từ thời kỳ Chúa Nguyễn qua thời Pháp thuộc đến giai đoạn nay. Đồng thời, chúng tôi sẽ phân tích bài học thực tiễn từ các quốc gia có kinh nghiệm về quản lý và khai thác không gian mặt nước như Hà Lan. Bài tham luận cũng sẽ giới thiệu các dự án thực tiễn của Chúng tôi tại tỉnh Vĩnh Long – một trong những khu vực giàu tiềm năng để phát triển các mô hình đô thị và không gian sống ven sông, tạo điều kiện cho du lịch sinh thái phát triển, cũng như cải thiện sinh kế cho cộng đồng.
2. Thực trạng sử dụng đất nông nghiệp và tình hình biến đổi khí hậu tại Vĩnh Long:
Vĩnh Long, với lợi thế đất phù sa màu mỡ và hệ thống sông ngòi chằng chịt, từ lâu đã là vùng nông nghiệp, cây ăn trái quan trọng của Đồng bằng sông Cửu Long.
Tuy nhiên, tình hình biến đổi khí hậu và xâm nhập mặn ngày càng nghiêm trọng, ảnh hưởng đến hơn một nửa diện tích đất đai tự nhiên của Tỉnh. Trước thực trạng đất đai đô thị bị chia nhỏ, sử dụng chưa hiệu quả, kết hợp với biến đổi khí hậu tác động sâu rộng, đã đặt ra những thách thức lớn cho phát triển đô thị bền vững và kinh tế nông nghiệp của tỉnh.
2.1. Tình hình xâm nhập mặn:
Xâm nhập mặn đã ảnh hưởng đến hơn một nửa diện tích tự nhiên của tỉnh, gây suy giảm chất lượng đất và giảm năng suất cây trồng, tác động trực tiếp tới các vùng sản xuất nông nghiệp ven sông Hậu và sông Cổ Chiên, sông Măng Thít. Theo các kịch bản mô phỏng nguy cơ xâm nhập mặn thì ranh mặn 1,5g/l đến năm 2050 lên tới khu vực thành phố Vĩnh Long, điều này ảnh hưởng đến hoạt động cấp nước sinh hoạt của thành phố Vĩnh Long.
2.2. Đô thị dàn trải, quỹ đất đô thị ngày càng hạn hẹp:
Diện tích tự nhiên toàn Tỉnh Vĩnh Long: 152.573 ha;
Diện tích đất đô thị: từ 10.021 ha (năm 2020) tăng lên 12.652ha (năm 2030);
Dân số tỉnh:
+ Năm 2020: 1.023.000 người. Mật độ dân số bình quân: 6,70 ng/ha;
+ Năm 2025: 1.029.500 người. Mật độ dân số bình quân: 6,75 ng/ha;
+ Năm 2030: 1.031.000 người. Mật độ dân số bình quân: 6,76ng/ha.
Diện tích đất nông nghiệp bình quân đầu người (2030): 0,116 ha/người.
2.3. Biến đổi khí hậu:
Đánh giá nguy cơ ngập đến năm 2050, theo kịch bản RCP4.5, tỷ lệ ngập tại thành phố Vĩnh Long, thị xã Bình Minh lần lượt là 60,95%, và 44,12%, với kịch bản RCP8.5 là 63,81% và 44,91%. Mức nước biển dâng theo kịch bản RCP4.5 và RCP8.5 lần lượt là 23cm và 28cm.
2.4. Diện tích mặt nước lớn:
Tổng diện tích mặt nước lớn hơn 20,13%, trong đó hơn 10,13%diện tích nước mặt bao gồm hệ thống sông ngòi, kênh rạch và 10% diện tích vùng ngập tự nhiên theo triều.
Nguồn nước mặt của tỉnh Vĩnh Long phụ thuộc vào 4 dòng sông lớn chảy qua là sông Tiền, sông Cổ Chiên, sông Hậu và sông Măng Thít; ngoài ra, còn có khoảng 90 sông rạch lớn khác như: Long Hồ, Ba Kè, Cái Vồn Lớn, Cái Cam, Ba Càng, Cái Ngang, Mỹ Thuận, Vũng Liêm, Ngã Chánh, Trà Ngoa, Cái Nhum, rạch Chà Và, Bưng Trường, Hòa Tịnh, Cái Sao,…và nhiều kênh, rạch khác tạo thành hệ thống kênh rạch khá chằng chịt, phân bố đều khắp trong tỉnh và chiếm tỷ lệ 10,13% tổng diện tích tự nhiên (cao hơn vùng ĐBSCL là 5,79% và cả nước là 3,26 %).
Để đối mặt với những thách thức hiện nay, Vĩnh Long cần chuyển đổi mô hình phát triển theo hướng đô thị tích hợp, kết hợp hài hòa giữa khu ở, dịch vụ và không gian xanh, khai thác tốt không gian mặt nước cho phát triển đô thị và các hoạt động kinh tế. Đồng thời, tỉnh cần đẩy mạnh sản xuất nông nghiệp theo tiêu chuẩn: nông nghiệp thông minh, nông nghiệp hữu cơ, nông nghiệp sinh thái,… nhằm tăng năng suất, bảo vệ môi trường và nâng cao chất lượng cuộc sống người dân.
3. Quá trình chỉnh trị sông ngòi, kênh rạch tại Đồng bằng sông Cửu Long (ĐBSCL) dưới góc nhìn lịch sử khẩn hoang:
3.1. Mạng lưới nước cấp Vùng: Quá trình chỉnh trị sông ngòi và kênh rạch tại Đồng bằng sông Cửu Long trải qua nhiều giai đoạn lịch sử từ thời kỳ khẩn hoang đến thời Pháp thuộc và kéo dài đến hiện nay. Ban đầu, khu vực này được triều Nguyễn quan tâm phát triển hệ thống kênh rạch để mở rộng đất canh tác và phát triển giao thông thủy. Đáng kể nhất là công trình đào kênh Vĩnh Tế, bắt đầu từ năm 1819 dưới thời vua Gia Long, với mục đích phát triển nông nghiệp, ngăn chặn giặc ngoại xâm và tạo điều kiện giao thương. Đến thời Pháp thuộc, chính quyền thực dân đã đẩy mạnh việc nạo vét và mở rộng hệ thống kênh rạch nhằm phục vụ cho mục tiêu khai thác thuộc địa, đặc biệt là để vận chuyển hàng hóa như lúa gạo từ ĐBSCL đến Sài Gòn và các cảng quốc tế. Năm 1875, một ủy ban thường trực đã được thành lập để quản lý và hoàn thiện mạng lưới đường thủy từ Sài Gòn đến các tỉnh miền Tây, trong đó có việc đào mới và mở rộng nhiều kênh như Cột Cờ, Nước Mặn và Trà Ôn. Thời kỳ Toàn quyền Paul Doumer (1897-1902) đánh dấu bước ngoặt lớn trong việc mở rộng hệ thống kênh rạch, với các công trình quy mô lớn như kênh Rạch Giá – Hà Tiên, nhằm khai thác và mở rộng vùng tứ giác Long Xuyên, từ đó giúp tăng diện tích đất canh tác. Trong giai đoạn từ 1914 đến 1929, hệ thống kênh rạch tiếp tục được mở rộng với khối lượng đào đắp khổng lồ, lên đến 177 triệu mét khối đất cho 1.664km kênh mới.

Hình 1. Các con lộ và các đô thị của vùng châu thổ. Những đường thẳng đậm nét hầu hết thể hiện hệ thống kênh đào và những con lộ hai làn kè bên trong vùng ĐBSCL. Carte Des voies Navigables de Cochinchine công bố năm 1926. Nguồn: wikipedia
Qua các thời kỳ, việc chỉnh trị sông ngòi và phát triển hệ thống kênh rạch không chỉ cải thiện khả năng canh tác, mà còn tạo điều kiện thuận lợi cho giao thông, thương mại và góp phần hình thành nên cấu trúc kinh tế – xã hội đặc trưng của ĐBSCL. Đây là nền tảng quan trọng cho sự phát triển bền vững của vùng đất này trong bối cảnh hiện nay.
3.2. Mạng lưới nước tại Vĩnh Long: Mạng lưới nước tại Vĩnh Long có vai trò quan trọng trong việc phát triển kinh tế, văn hóa và đảm bảo sinh kế bền vững cho cộng đồng địa phương. Đặc điểm nổi bật của mạng lưới này là sự đa dạng và phong phú với hệ thống sông ngòi, kênh rạch chằng chịt. Tỉnh Vĩnh Long nằm giữa sông Tiền và sông Hậu, có hệ thống kênh rạch tự nhiên và nhân tạo phong phú, tạo nên một mạng lưới nước bao phủ khắp khu vực, giúp vận chuyển và lưu thông nước một cách hiệu quả, đồng thời phục vụ cho nông nghiệp và đời sống dân cư.
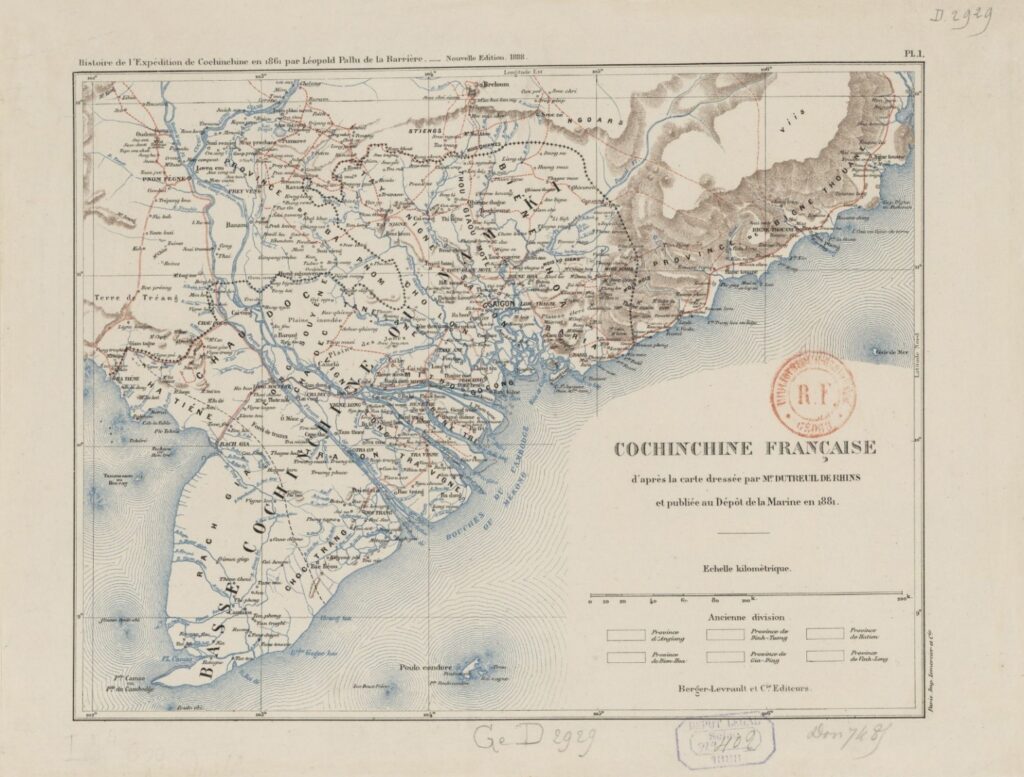
Hình 2. Bản đồ lịch sử cuộc viễn chinh Nam Kỳ năm 1861 của Léopold Paullu de la Barrière. Vĩnh Long là 1 trong 6 vùng thuộc Nam Kỳ lục tỉnh. Cochinchine Francaise bản đồ do ông M. Dutreuil De Rhins vẽ và xuất bản trên Dépôt de la Marine năm 1881. Nguồn: wikipedia
Tỉnh Vĩnh Long có 3 nguồn nước chính từ 3 con sông lớn đi qua, bao gồm: sông Tiền, sông Hàm Luông và sông Cổ Chiên, ngoài ra còn có vô số rạch và kênh đào xẻ ngang xẻ dọc khắp tỉnh. Những con rạch chính như Mang Thít, Sông Ngang, Long Hồ, Bà Kè, Vũng Liêm, Bà Phong, Cái Cá, Cái Cau. Sau khi Vĩnh Long là thuộc địa của Pháp, chính quyền tỉnh đã cho đào nhiều con kênh để nối liền các con rạch với nhau, như là Kênh Thầy Cai, Cái Cau, kênh Chà Và, kênh Bocquet, kênh Ông Me, kênh Bưng Trường, Trà Ngoa, Huyên Thuyền… Hệ thống kênh rạch này đóng vai trò quan trọng trong việc tháo nước và dẫn nước để canh tác.
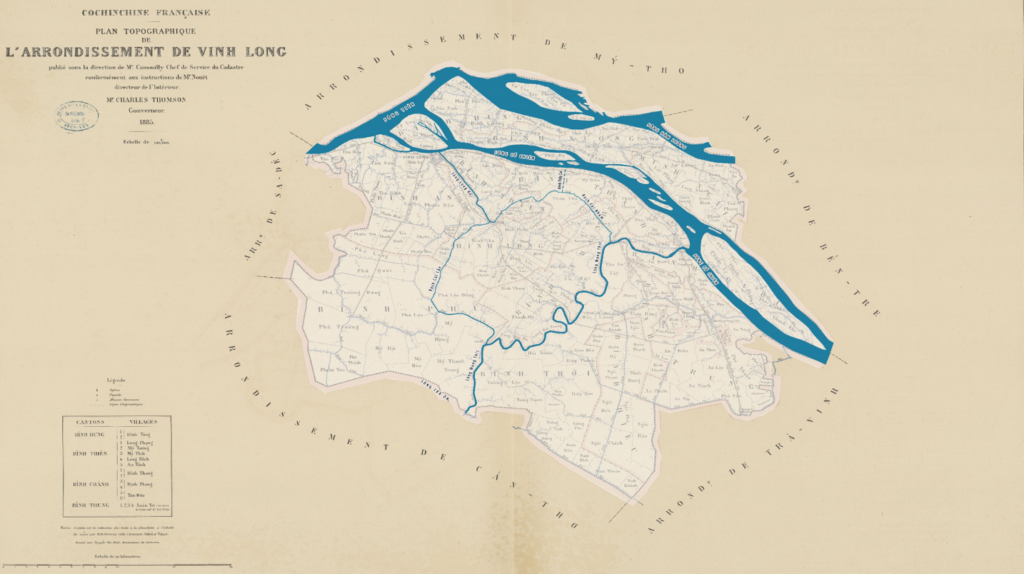
Hình 3. Bản đồ lịch sử hạt Vĩnh Long năm 1885. L’Arrondissement de Vinh Long. Publié sous la direction de M r. Camouilly Chef de Service du Cadastre conformément aux instruction de M r. Nouét directeur de l’Intérieur. Nguồn: gallica.bnf.fr/
Phân tích cho thấy, hệ thống sông nước ở Vĩnh Long hỗ trợ phát triển nhiều loại hình kinh tế, như canh tác lúa nước, trồng cây ăn trái, đặc biệt là các loại trái cây đặc sản. Ngoài ra, các hệ thống đê bao và bờ kè cũng đã được xây dựng để kiểm soát lũ lụt và bảo vệ mùa màng. Các khu vực có tầng mức ngập khác nhau cũng được tận dụng để phát triển các loại hình nông nghiệp khác nhau như nuôi trồng thủy sản ở vùng ngập sâu và canh tác hoa màu ở vùng ngập nông. Cảnh quan sinh thái của Vĩnh Long không chỉ có giá trị về kinh tế mà còn mang lại tiềm năng lớn cho phát triển du lịch sinh thái, đặc biệt là các hoạt động trải nghiệm và khám phá vùng sông nước Nam Bộ. Nét văn hóa sinh hoạt “trên bến dưới thuyền” từ xưa đến nay vẫn được gìn giữ và phát triển, tạo sức hút du lịch và là nguồn cảm hứng cho việc tái tạo không gian sinh hoạt trên sông nhộn nhịp, sầm uất đặc trưng của miền Tây.
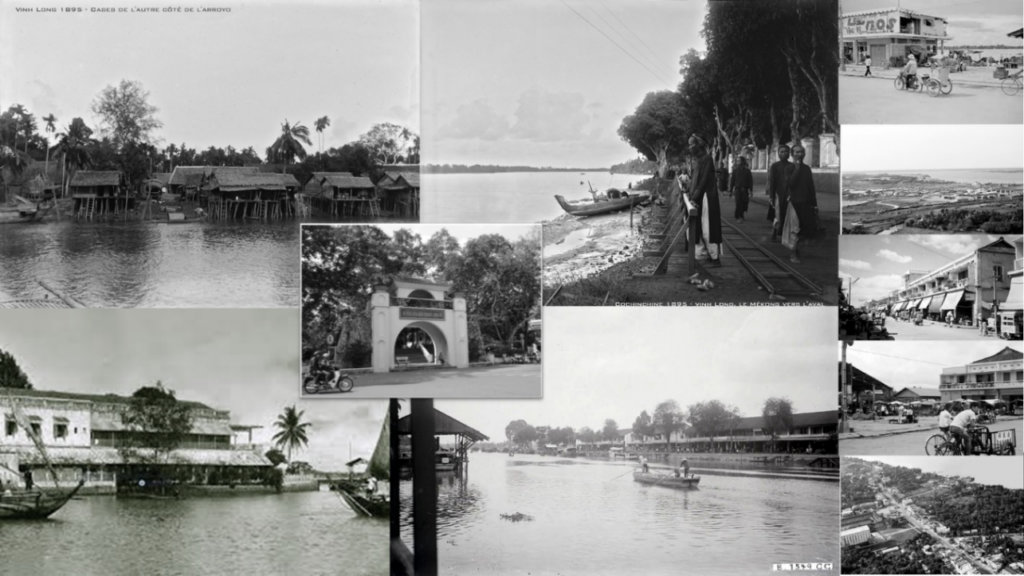
Hình 4. Quang cảnh sinh hoạt trên bến dưới thuyền tại hạt Vĩnh Long. Các công trình tiếp giáp với mặt sông với các không gian kết nối, giao thương, nhộn nhịp, sầm uất. Nguồn ảnh: manhhai flick

Hình 5. Quang cảnh trung tâm Vĩnh Long dọc sông Cổ Chiên năm 1967. Chính giữa là trung tâm tập trung dân cư. Bên trái là rạch Long Hồ (nay là sông Long Hồ), bên phải là rạch Cái Ca (nay gọi là sông Cầu Lộ). Nguồn ảnh: manhhai flick
Nhìn chung, mạng lưới nước tại tỉnh Vĩnh Long không chỉ góp phần vào phát triển kinh tế – xã hội mà còn đóng vai trò quan trọng trong việc gìn giữ văn hóa truyền thống, bảo vệ môi trường và đảm bảo sự phát triển bền vững cho khu vực này.
4. BÀI HỌC THỰC TIỄN TỪ ĐÊ BAO ĐA TẦNG CỦA HÀ LAN Mô hình đê bao đa tầng của Hà Lan là một giải pháp quản lý nước thông minh, được phát triển nhằm đối phó với tình trạng ngập lụt và xâm nhập mặn thường xuyên xảy ra tại quốc gia này. Thay vì chỉ xây dựng đê bao thông thường, đê bao đa tầng được thiết kế theo cấu trúc phân tầng, cho phép nước tràn vào có kiểm soát và tạo điều kiện cho đất đai phù sa bồi đắp tự nhiên. Đây là một hệ thống phức hợp, vừa bảo vệ an toàn cho khu vực sinh sống và sản xuất của con người, vừa tận dụng được nguồn tài nguyên thiên nhiên để cải thiện chất lượng đất.

Hình 6. Sơ đồ mặt cắt ngang thể hiện môi trường các tầng lắng động ứng dụng mô hình đê bao đa tầng. Nguồn: Michiel J. van der Meulen & Ane P. Wiersma & Marcel van der Perk & Hans Middelkoop & Noortje Hobo (2009). Sediment management and the renewability of floodplainclay for structural ceramics.
Một điểm nổi bật của đê bao đa tầng là tích hợp yếu tố sinh thái và cảnh quan vào hệ thống đê điều. Các tầng đê được thiết kế sao cho phù hợp với mức ngập nước tự nhiên theo mùa, từ đó tạo ra các khu vực ngập nước nông, ngập trung bình và ngập sâu. Mỗi tầng đê được sử dụng cho những mục đích khác nhau: các tầng ngập nông có thể trồng trọt, các tầng ngập trung bình có thể nuôi trồng thủy sản, còn các tầng ngập sâu thường là khu vực bảo tồn sinh thái và cảnh quan. Cách phân tầng này giúp giữ phù sa và cải tạo đất, rất phù hợp cho các vùng đất trũng như Đồng bằng sông Cửu Long ở Việt Nam.
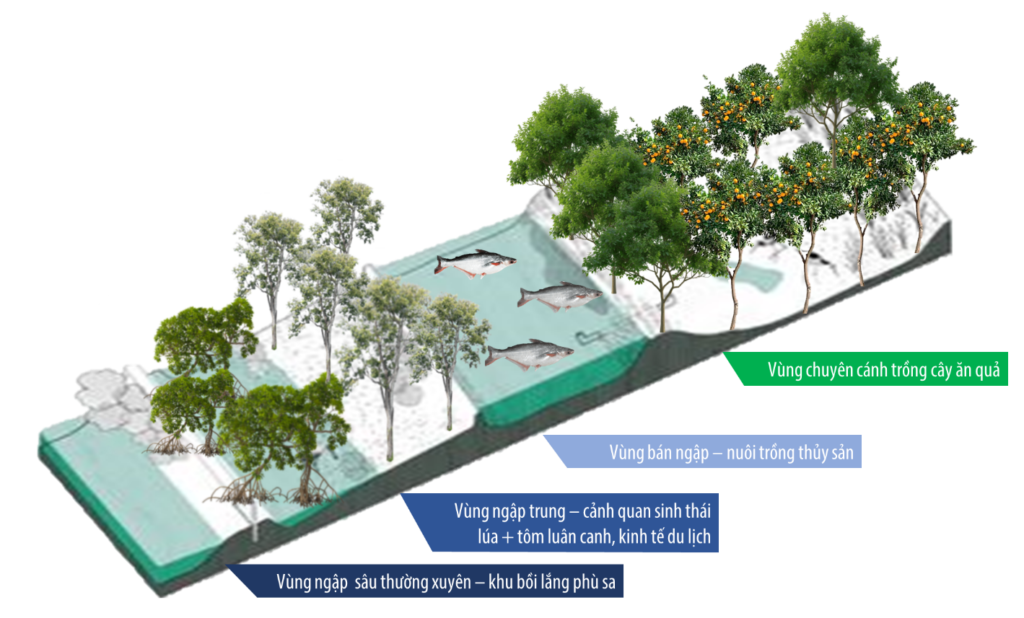
Hình 7. Sơ đồ mô hình đê bao đa tầng thể hiện các mức ngập nước khác nhau phù hợp với các mục đích sử dụng cho hoạt động kinh tế nông nghiệp và du lịch. Nguồn: nhóm tác giả
Hơn nữa, đê bao đa tầng còn giúp giảm chi phí và công sức duy trì, vì nó tận dụng thiên nhiên để bồi đắp và tái tạo đất đai thay vì phải nạo vét hoặc xây dựng nhân tạo. Hệ thống này cũng có vai trò quan trọng trong việc phát triển các mô hình kinh tế sinh thái và du lịch. Những khu vực ngập sâu có thể phát triển du lịch sinh thái, thu hút du khách đến trải nghiệm cảnh quan đặc sắc, đồng thời tạo sinh kế bền vững cho cộng đồng địa phương.
Bài học từ đê bao đa tầng của Hà Lan là một minh chứng cho thấy cách mà con người có thể hài hòa giữa nhu cầu bảo vệ môi trường và phát triển kinh tế, thông qua việc sử dụng hệ thống quản lý nước thông minh. Đây là mô hình mà Việt Nam có thể áp dụng để giảm thiểu tác động của biến đổi khí hậu, bảo vệ an toàn cho người dân và phát triển sinh kế lâu dài tại Đồng bằng sông Cửu Long.
5. MỰC NƯỚC ĐẶC TRƯNG TẠI TRẠM TÂN AN (SÔNG VÀM CỎ TÂY)
Bảng 1: Mực nước đặc trưng năm (cm) trích từ năm 2009 đến năm 2019 Trạm Tân An – Sông Vàm Cỏ Tây
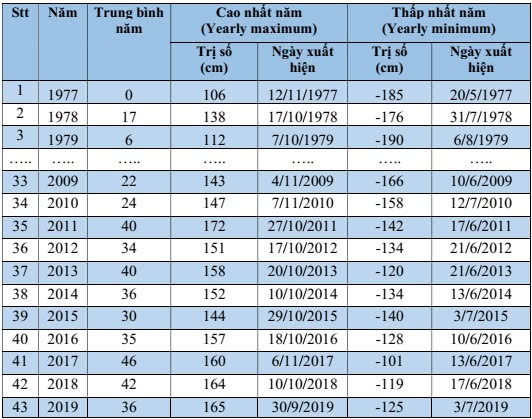
Bảng 2: Mực nước đặc trưng tháng (cm) Trạm Tân An – Sông Vàm Cỏ Tây

*Nguồn: Đài khí tượng thủy văn khu vực Nam Bộ
Trong quá trình nghiên cứu mực nước các dòng sông lớn tại ĐBSCL, chúng tôi đã có những phân tích, tổng hợp các dữ liệu về mực nước đặc trưng theo tháng và theo năm, đặc biệt là các thông số mức nước tại trạm thủy văn Tân An trên sông Vàm Cỏ Tây.
Các đánh giá và phân tích mực nước trong khoảng thời gian từ năm 1977 đến năm 2019, cho thấy các đặc trưng cao độ mức nước được chia ra theo cao độ thấp (Hmin), trung (Htb), cao (Hmax), tương ứng với 3 mức ngập: khu vực ngập nước sâu, ngập trung bình, ngập nông. Đây là cơ sở để thiết kế mô hình đê bao đa tầng tại khu vực Tân An và các khu vực lân cận có mực nước tương đồng trong khu vực ĐBSCL.
6. CÁC DỰ ÁN ÁP DỤNG LOẠI HÌNH CHỨC NĂNG PHÙ HỢP VỚI DẠNG MẪU ĐÊ BAO ĐA TẦNG ĐỂ KHAI THÁC KHÔNG GIAN MẶT NƯỚC:
6.1.Dự án Vương Quốc Đỏ Mang Thít: Đây là một dự án bảo tồn và phát triển khu Di sản gạch, gốm truyền thống Mang Thít, kết hợp không gian sản xuất và cảnh quan mặt nước. Khu vực này được quy hoạch thành một Di sản đương đại với các tầng chức năng khác nhau: bảo tồn làng nghề gạch gốm, mở rộng không gian sinh hoạt ven sông và tái tạo cảnh quan vùng sông nước đặc trưng của Nam Bộ. Cách tiếp cận đê bao đa tầng giúp duy trì không gian sống ven sông, hỗ trợ sản xuất gốm, và đồng thời phát triển du lịch sinh thái, biến khu vực này thành điểm đến văn hóa và trải nghiệm cho du khách.
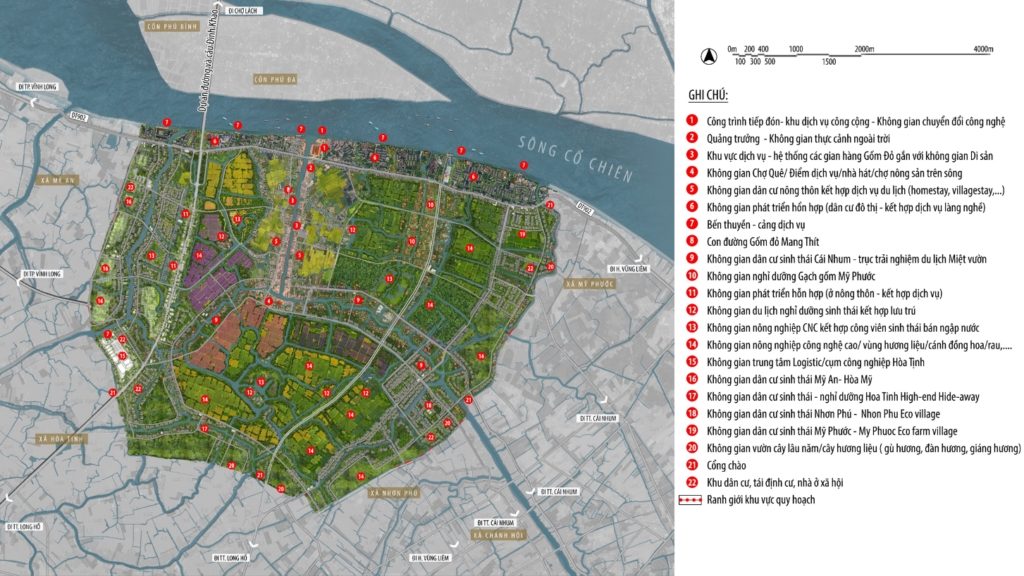
Hình 8. Bản đô kiến trúc cảnh quan khu lò gạch, gốm – vương quốc đỏ Mang Thít đến năm 2045. Nguồn: nhóm tác giả
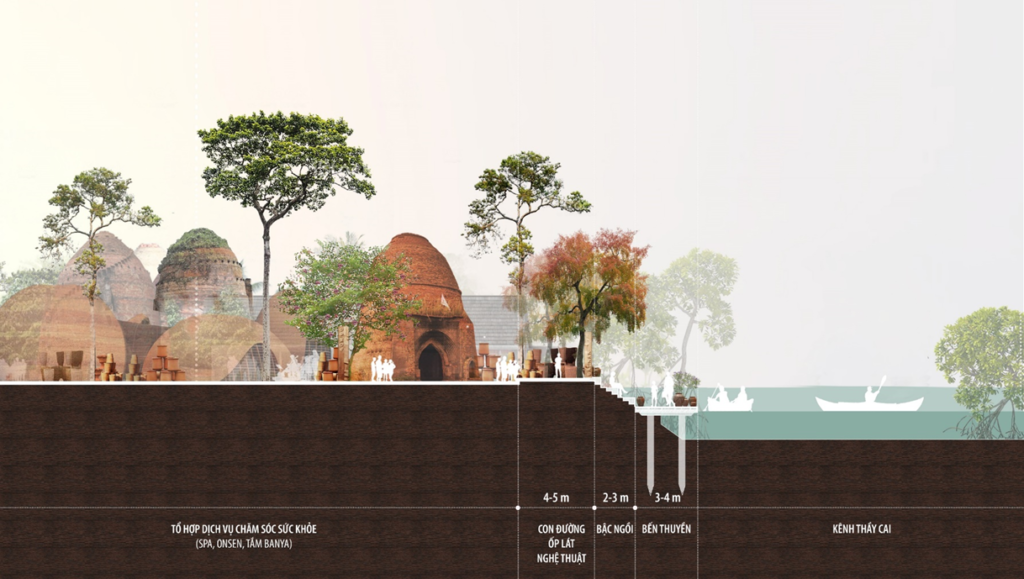
Hình 9. Mặt cắt tổ chức cảnh quan ven sông áp dụng mô hình đa tầng ngập với sắc thái cảnh quan và chức năng khác nhau ven bờ kênh Thầy Cai. Không gian vùng lõi bảo tồn làng nghề gạch gốm. Nguồn: nhóm tác giả
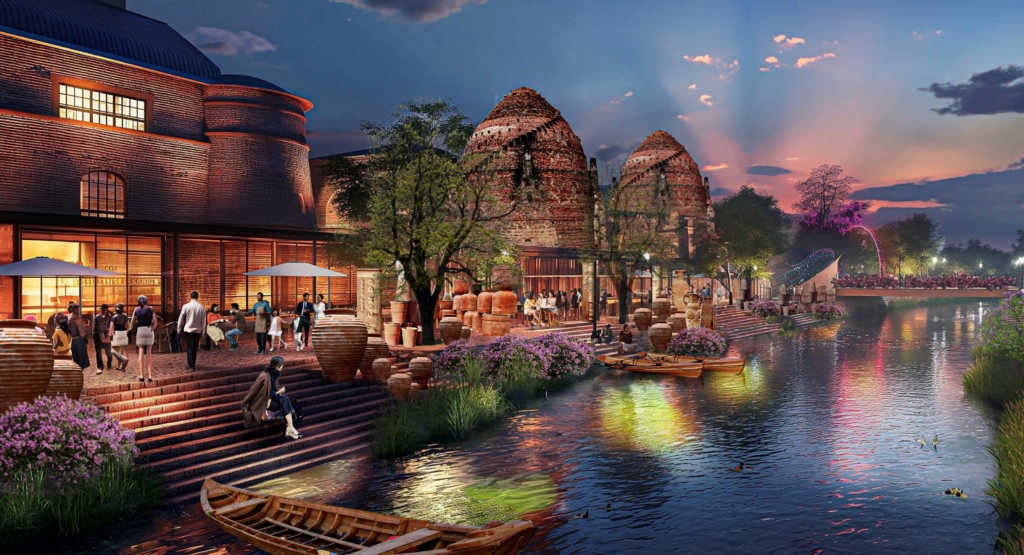
Hình 10. Cảnh quan hai bên bờ kênh Thầy Cai, vùng lõi bảo tồn làng nghề gạch gốm với hệ thống bờ kè mềm đa tầng và bờ cứng bậc cấp xen kẻ kết hợp bến thuyền, không gian dịch vụ gạch gốm được tổ chức ven sông, hổ trợ quá trình chuyển đổi, đồng thời phát triển du lịch sinh thái, biến khu vực này thành điểm đến văn hóa và trải nghiệm cho du khách. Nguồn: nhóm tác giả
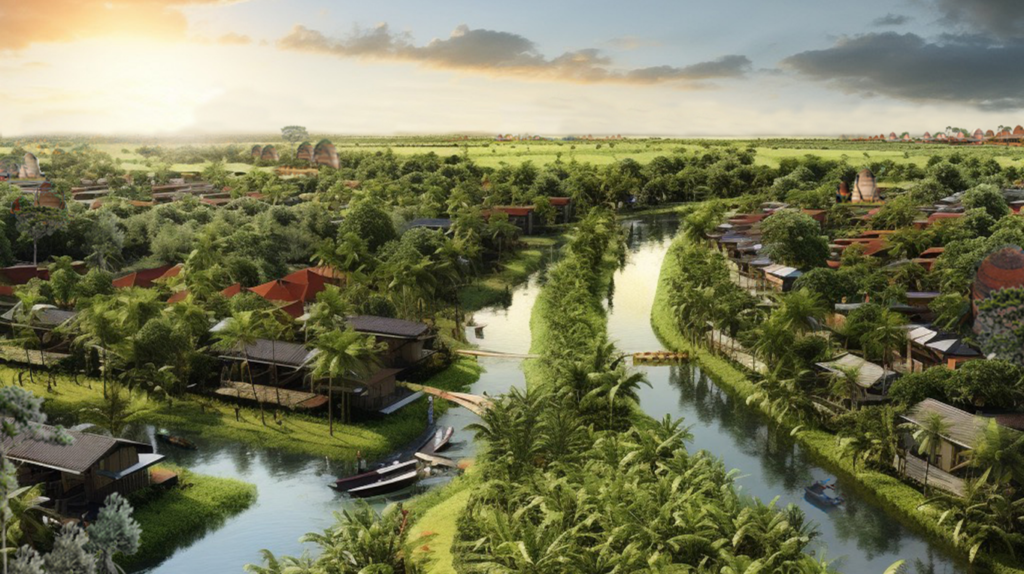
Hình 11. Cảnh quan cộng đồng dân cư mới gắn với hệ thống kênh rạch nội khu. Các không gian ven sông được tạo hình bằng bờ kè mềm đa tầng tạo các công năng và sắc thái cảnh quan khác nhau theo mùa ngập. Nguồn: nhóm tác giả
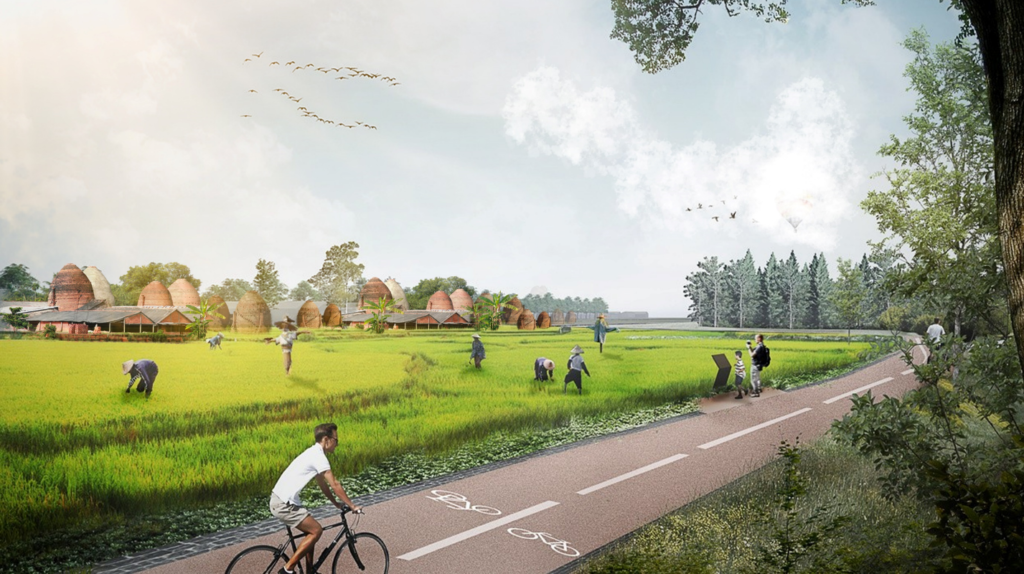
Hình 12. Cảnh quan vùng sản xuất nông nghiệp sinh thái theo tiêu chuẩn gắn với sông nước kết hợp dịch vụ du lịch, trải nghiệm. Nguồn: nhóm tác giả
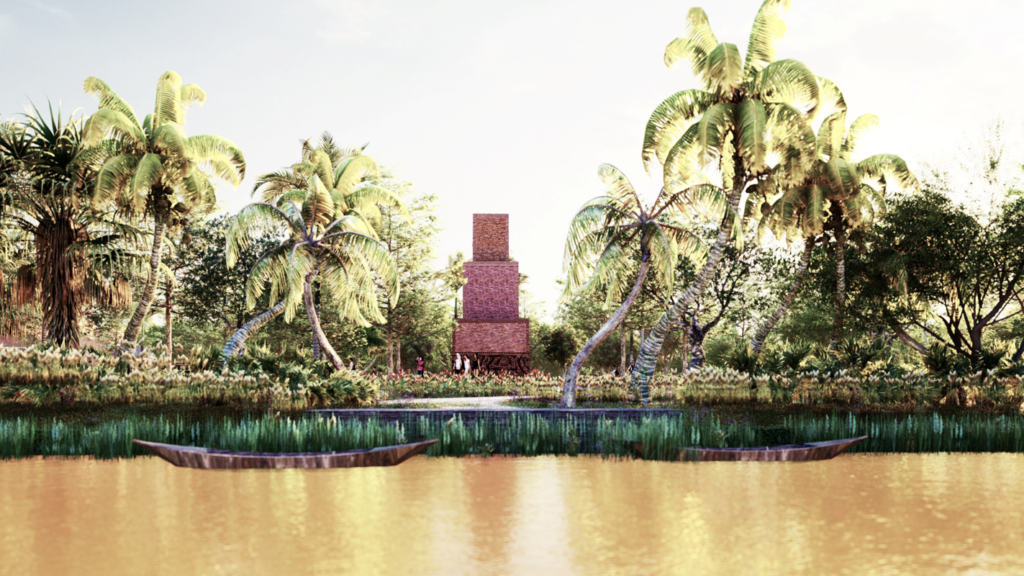
Hình 13. Cảnh quan cổng chào, vườn cây ăn trái và gạch gốm kết hợp với cảnh quan ven sông theo mô hình kè mềm đa tầng, cung cấp nhiều không gian trải nghiệm khác nhau cho du khách khám phá Làng nghề Gạch Gốm truyền thống ven sông Cổ Chiên. Nguồn: nhóm tác giả
6.2. Dự án Eco Farm Village: Eco Farm Village là mô hình khu sinh thái thích ứng với nước, bao gồm nhiều tầng không gian canh tác và sinh hoạt tùy theo mức độ ngập nước. Các tầng ngập nông dùng cho việc trồng rau màu, cây ăn trái; trong khi các tầng ngập trung bình và ngập sâu được sử dụng để nuôi trồng thủy sản và tạo cảnh quan sinh thái. Dự án này hướng tới phát triển nông nghiệp bền vững, kết hợp hài hòa giữa canh tác, sinh thái và du lịch sinh thái, cho phép du khách tham quan và trải nghiệm cuộc sống nông thôn miền Tây, đồng thời giữ gìn môi trường tự nhiên.
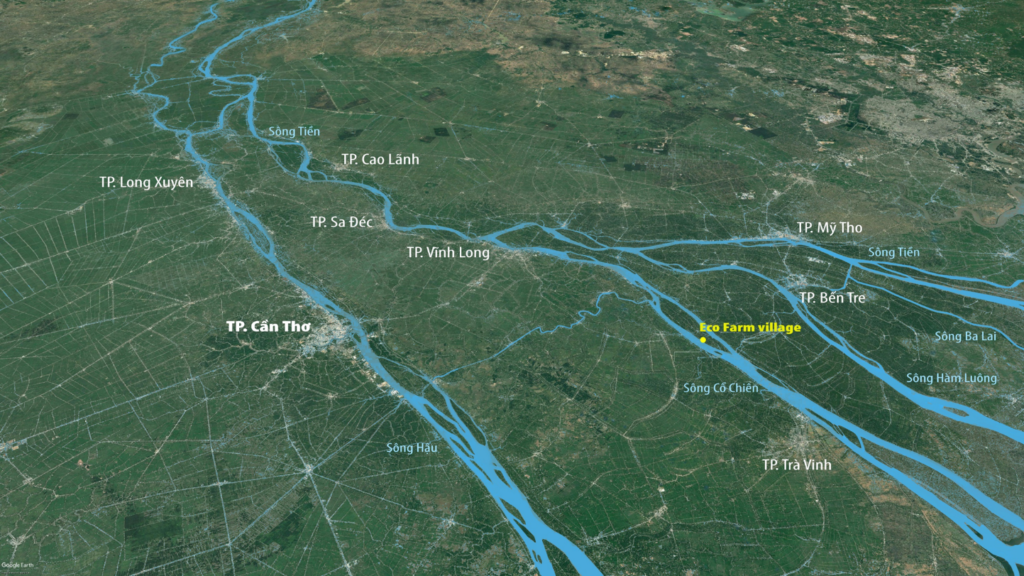
Hình 14. Vị trí dự án nằm bên bờ sông Cổ Chiên. Nguồn: nhóm tác giả
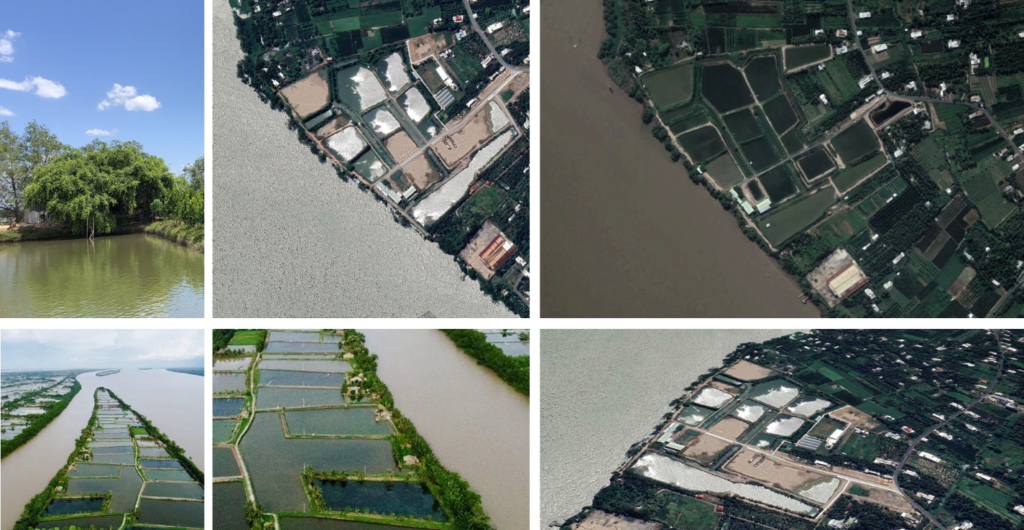
Hình 15. Sắc thái cảnh quan khu vực dự án – vùng canh tác nông nghiệp, thủy sản ven sông Cổ Chiên. Nguồn: nhóm tác giả
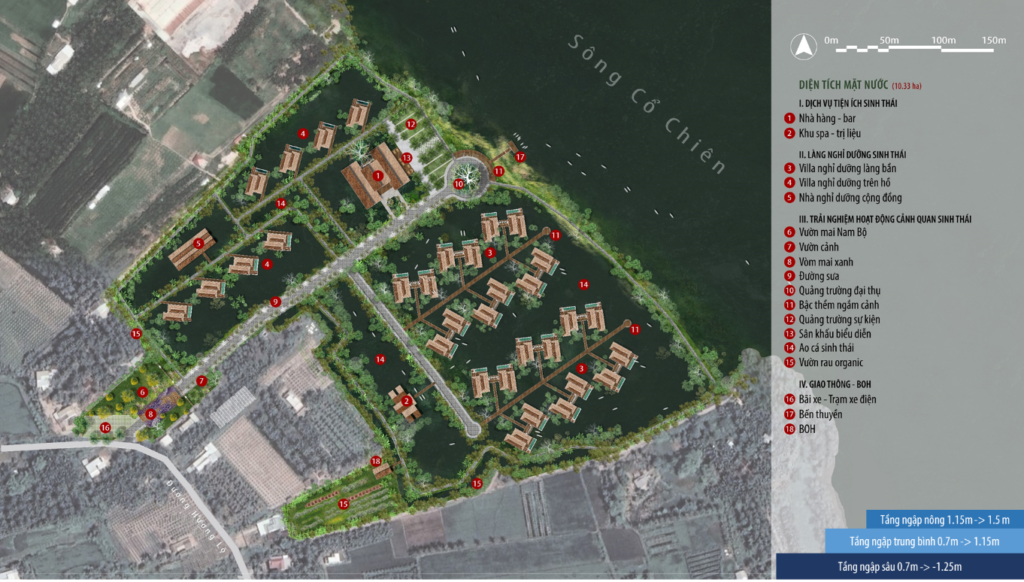
Hình 16. Bản đồ tổ chức KG kiến trúc cảnh quan dự án Eco Farm village. Nguồn: nhóm tác giả
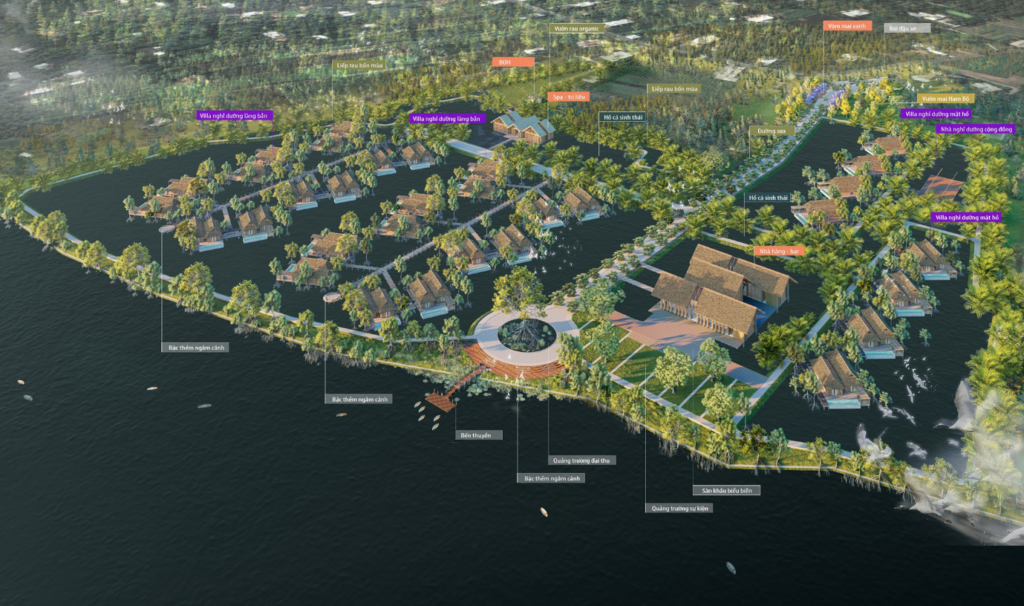
Hình 17. Phối cảnh không gian khu sinh thái thích ứng với nước – dự án Eco Farm village. Nguồn: nhóm tác giả
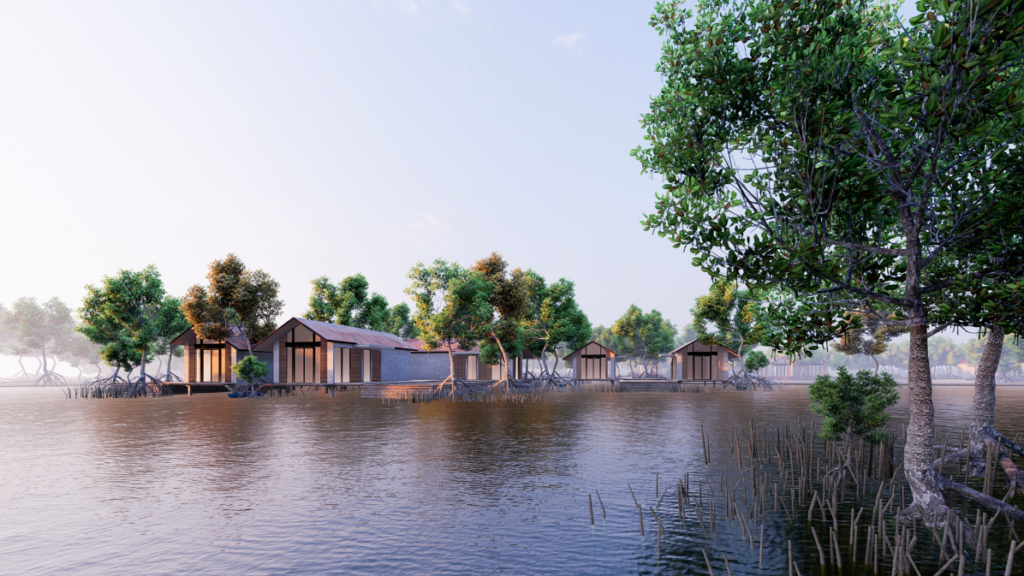
Hình 18. Nhà ở được thiết kế thích ứng với con nước, các tầng không gian ngập sâu, trung bình, ngập nông được bố trí có chủ đích nhằm tạo ra các góc nhìn cảnh quan khác nhau. Nguồn: nhóm tác giả
6.3. Dự án Đô thị Bình Minh (Water-Based City): Dự án này hướng tới xây dựng một đô thị ven sông hiện đại, dựa trên hệ thống kênh rạch dày đặc của khu vực Bình Minh, với các công viên và không gian sinh hoạt dọc theo các tuyến kênh. Cấu trúc đê bao đa tầng cho phép khai thác các vùng ngập nông và ngập trung bình để bố trí không gian công cộng, khu thương mại và các dịch vụ ven sông. Khu vực ngập sâu và hồ sinh thái được dùng làm công viên chuyên đề, phục vụ nghỉ dưỡng và vui chơi giải trí. Nhờ đó, đô thị Bình Minh không chỉ phát triển kinh tế từ du lịch và thương mại mà còn gìn giữ môi trường, đáp ứng nhu cầu sinh sống, làm việc của cộng đồng dân cư.

Hình 19. Bản đồ hệ thống mạng nước thị xã Bình Minh đến năm 2045. Nguồn: nhóm tác giả
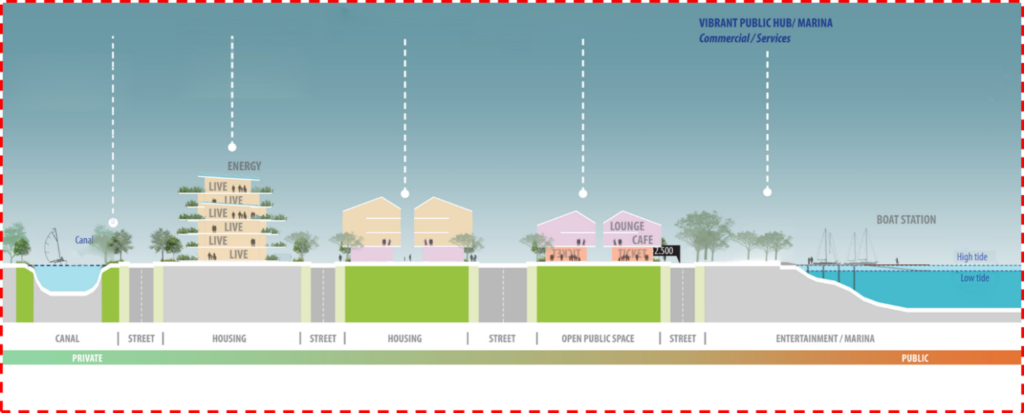
Hình 20. Mặt cắt không gian từ khu vực sông Hậu đến không gian sông nội khu. Các không gian công cộng, thương mại, dịch vụ và các công viên được bố trí ven sông, tạo điều kiện để người dân tiếp cận dễ dàng với mặt nước và các đê bao đa tầng kết hợp cảnh quan sinh thái ven kênh. Nguồn: nhóm tác giả

Hình 21. Mặt cắt không gian đô thị qua vùng ngập sâu và hồ sinh thái. Các khu vực này được dùng làm công viên chuyên đề, phục vụ nghỉ dưỡng và vui chơi giải trí. Nguồn: nhóm tác giả
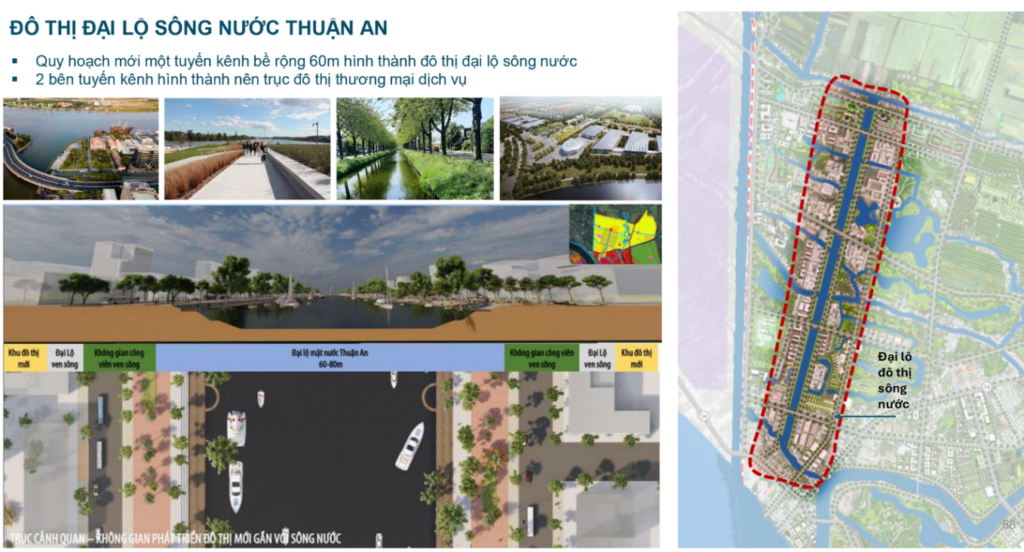
Hình 22. Mặt cắt không gian đô thị trục đại lộ sông nước phía Bắc. Nguồn: nhóm tác giả
7. Kết luận – kiến nghị:
Qua những nội dung trình bày, chúng tôi chỉ ra vai trò thiết yếu của việc quản lý và khai thác không gian mặt nước trong cấu trúc đô thị, đặc biệt là trong bối cảnh biến đổi khí hậu và áp lực gia tăng dân số tại Đồng bằng sông Cửu Long. Với diện tích mặt nước rộng lớn và cảnh quan đặc trưng, Vĩnh Long có tiềm năng khai thác mặt nước để phát triển, mở rộng không gian đô thị và tạo bản sắc sông nước vùng châu thổ Đồng bằng sông Cửu Long. Đặc biệt hình thành các không gian dịch vụ du lịch sinh thái và nghỉ dưỡng ven sông, kênh rạch. Phương thức này vừa tận dụng được tiềm năng và thế mạnh của vùng đất, vừa hạn chế thấp nhất việc thu hồi đất lúa cho việc chuyển đổi thành không gian đô thị.
Tài liệu tham khảo:
- Lê, Q. Đ. (1961). Phủ biên tạp lục. Hà Nội, Việt Nam: NXB. Khoa học Xã hội
- Trịnh, H. Đ. (1998). Gia Định thành thông chí. Hà Nội, Việt Nam: NXB. Giáo dục
- David A. Biggs. (2010). Quagmire: Nation-Building and Nature in the Mekong Delta
- Son Kim Dang (2011). Production Systems and Farming Systems in the Mekong Delta. The 4th JIRCAS International Symposium
- Michiel J. van der Meulen & Ane P. Wiersma & Marcel van der Perk & Hans Middelkoop & Noortje Hobo (2009). Sediment management and the renewability of floodplainclay for structural ceramics. Springerlink.com
- Caitlin A Grady & Thai Van Nguyen & Ernest R. Blatchley III & Kien Van (2024) Who is being left behind? An analysis of improved drinking water and basic sanitation access in the Vietnamese Mekong Delta
- Thư viện Khoa Học Tổng hợp TP.HCM
- Viện Quy hoạch thủy lợi miền Nam
- Vietnamese-Mekong-River-Delta-land-use-and-site-locations_fig1_325159548
- Quy hoạch tỉnh Vĩnh Long giai đoạn 2021-2030, tầm nhìn đến năm 2050
Next project | Forest rain
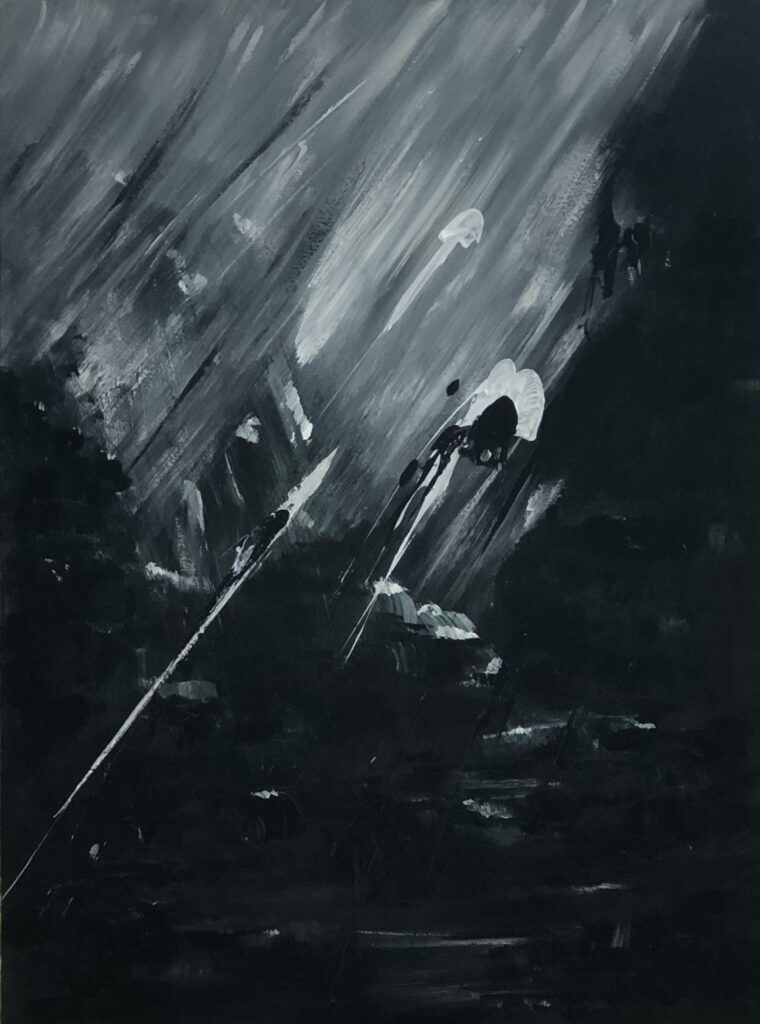
Forest rain.
Streams of water weave across the sky like a loom, tracing delicate horizontal lines. Thick fog veils the forest in the dark of night.
Ho Viet Vinh 2020
Vertical and horizontal water jets carve an intricate painting into the air.
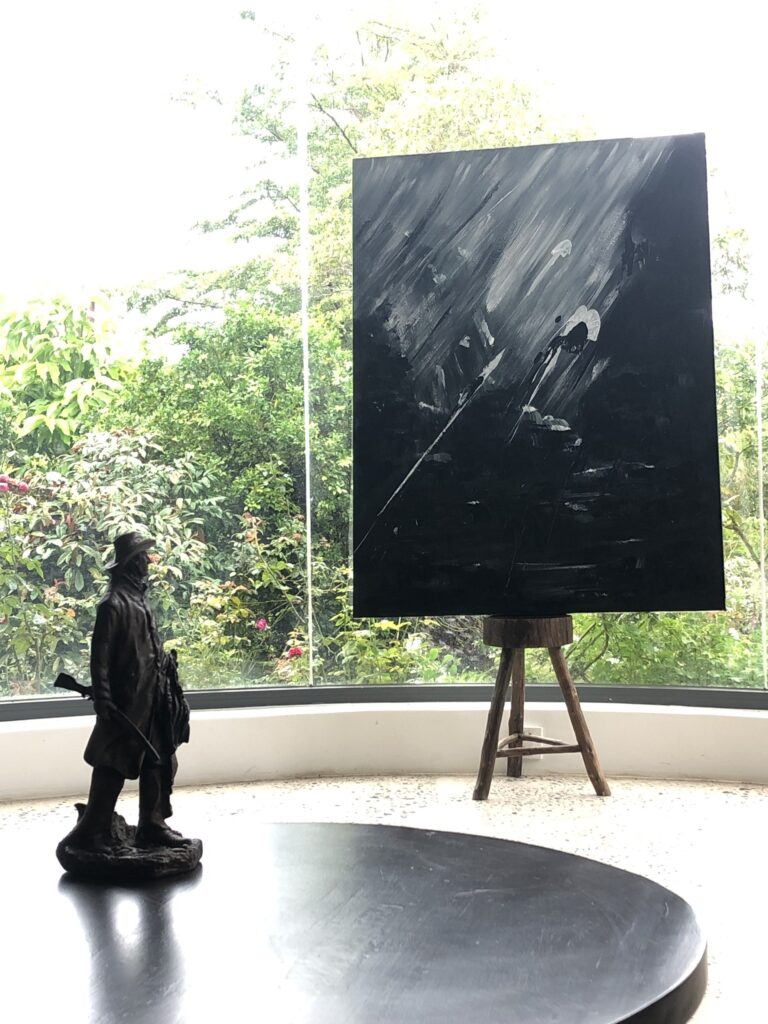
Description
Exucuted in April 2020
Style
Lyrical Abstract
Technique
Acrylic on Canvas
Dimension
97W x 130H x 4D cm
The authenticity of this work has been confirmed by HVV Architect &Partners. A certificate of authenticity maybe delivered by the Company upon request to the buyer.
Vinhho Biography
Ho Viet Vinh is a Vietnamese architect who graduated with a Bachelor of Architecture degree in 1995 from the University of Architecture Ho Chi Minh City, Vietnam, where he received an award for creative design in his final year. He is a Registered Architect in Vietnam, a Registered Urban Planner in Ho Chi Minh City, and a member of the Association of Architects and Urban Planners of Vietnam.
Vinh’s career began in 1995 with participation in several design competitions in Ho Chi Minh City. That same year, he became a lecturer in the Urban Planning Department at the University of Architecture.
In 1998, he won second prize in the international competition organized by the Summer Workshop of Cergy-Pontoise, France, with the theme “Ho Chi Minh City and the Saigon River.”
In 2005, he was awarded a special prize in another international competition by the Summer Workshop of Cergy-Pontoise, France, for his project “Can Gio Emotional City.”
In 2010, he participated in the U.S. International Visitor Leadership Program (IVLP) focusing on Sustainable Urban Planning.
In 2015, Vinh was selected by the Lebadang Creative Foundation to design the Lebadang Memory Space Museum in Hue. During this time, he also became the Director of the Fund.
Next project | FRAGILE
Fragile
“The quiet beauty and subtle melancholy, reflecting the fragility of life and the passage of time, enhancing the sense of fragility and evoking a sense of wonder and contemplation.”
Ho Viet Vinh
Fragile, Acrylic on canvas, 130x97cm, Maison d’Art 2024
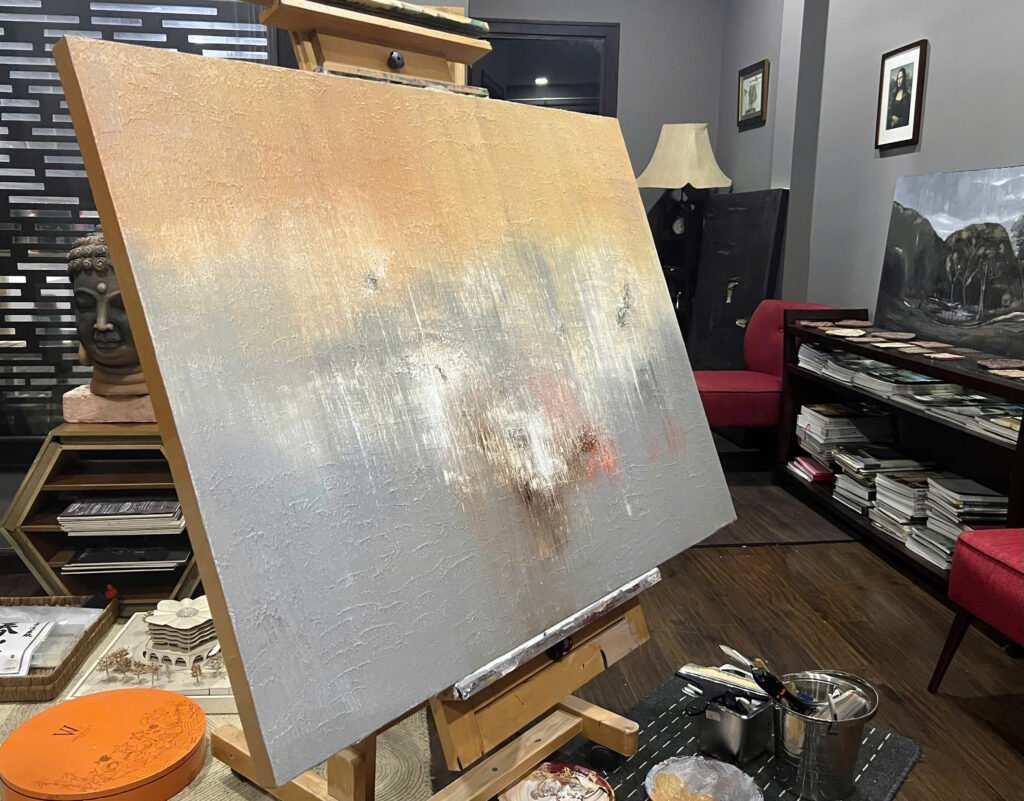
Maison d'Art
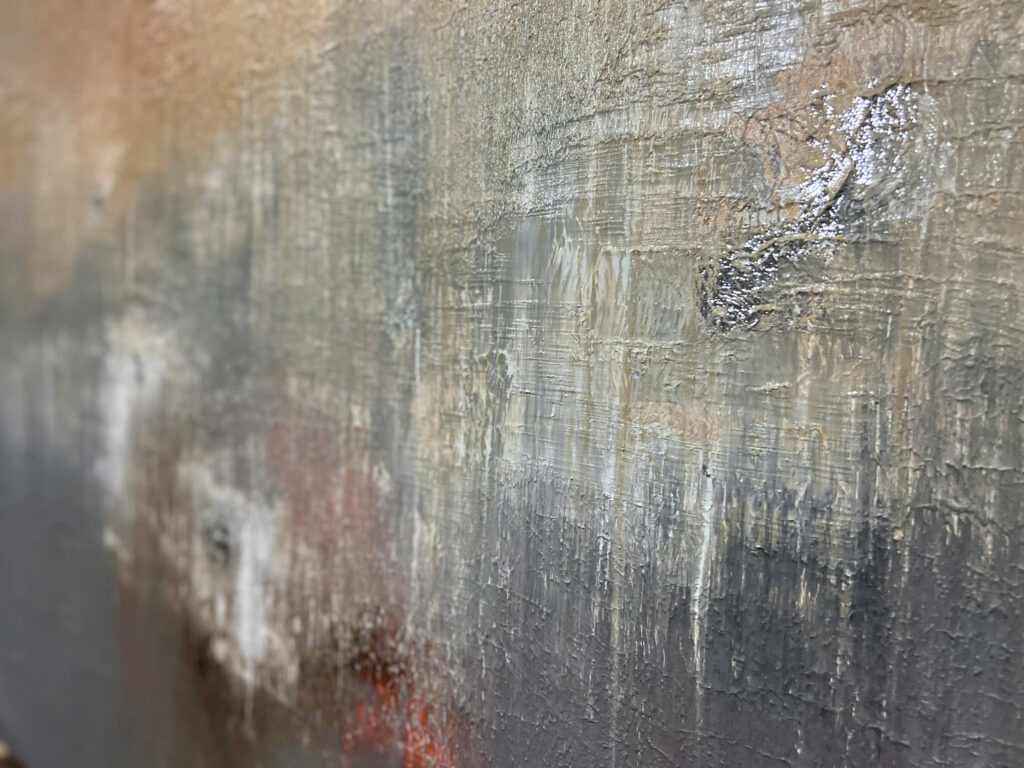
The fragility of life and the passage of time
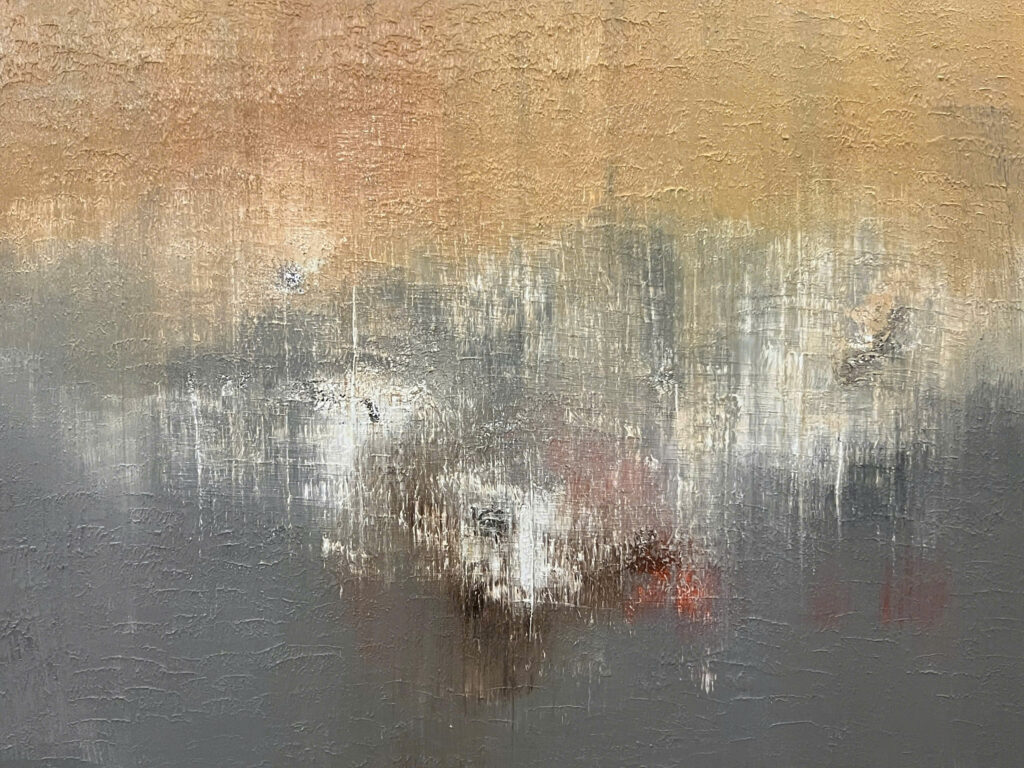
The quiet beauty and subtle melancholy
Next project | Building a Smart and Modern City of Light
The program “Unlimited Connections – Building a City of Light” broadcast on HTV9 provides a comprehensive perspective on the role of lighting in shaping modern and sustainable urban areas.
The story of Saigon’s light—an essential element of life and culture—has been shaped by its tropical climate and a distinctive “nightlife” culture since the city’s earliest days. Lighting not only ensures the safety of living and working spaces but also contributes to the aesthetics and prominence of modern urban architecture. However, uncontrolled use of lighting can lead to energy waste and environmental pollution. The program emphasizes the importance of smart lighting that is appropriate, sufficient, and aesthetically pleasing while minimizing light pollution, aiming to enhance overall visual harmony with the surrounding space. Building a city of light that is exemplary, harmonious, and rich in identity is a collective effort—to make the city brighter, more beautiful, and increasingly civilized.
Urban lighting is not merely about beautification; it also fosters a sense of comfort and relaxation, drawing residents into the city’s nighttime activities, thereby making the urban environment more vibrant and dynamic.
Architect Hồ Viết Vinh
We invite you to watch the program to explore the role of lighting in building smart, modern, and sustainable cities.