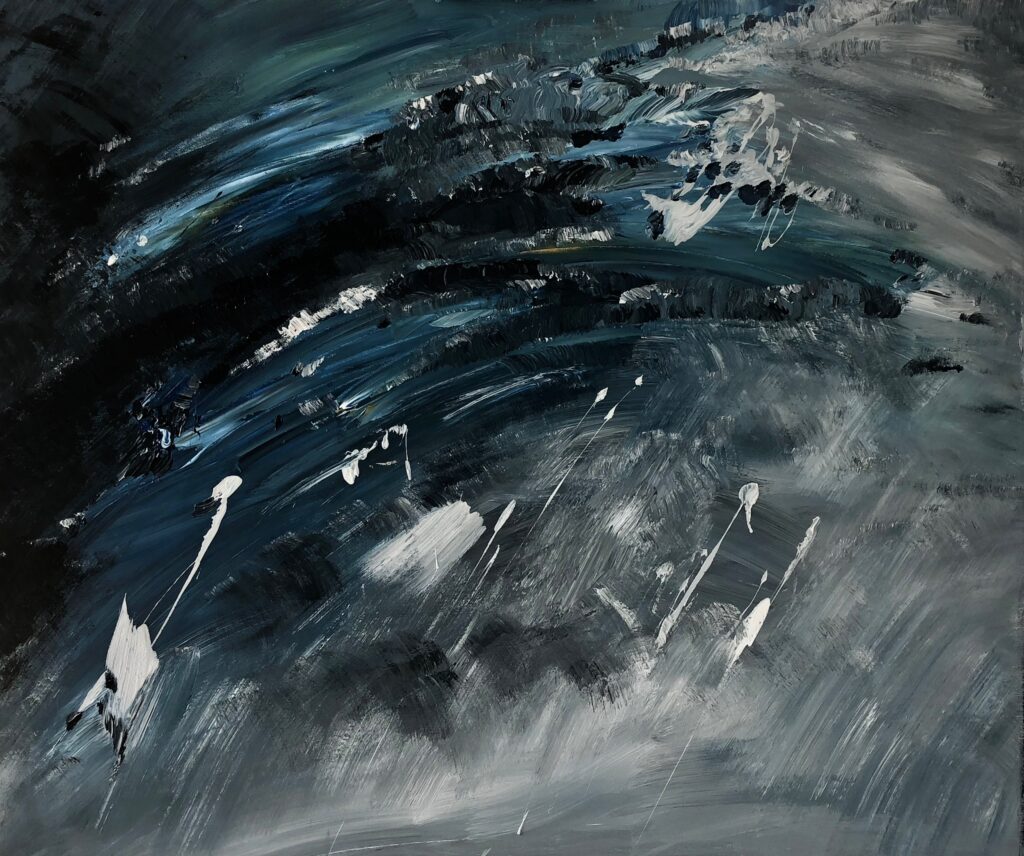
Cape of Rapids
Ho Viet Vinh
Waves filled with clouds, letting time drift by on the cape of rapids. The cape stretches out to await the sunset, ignoring the trembling sands as the tide rises.
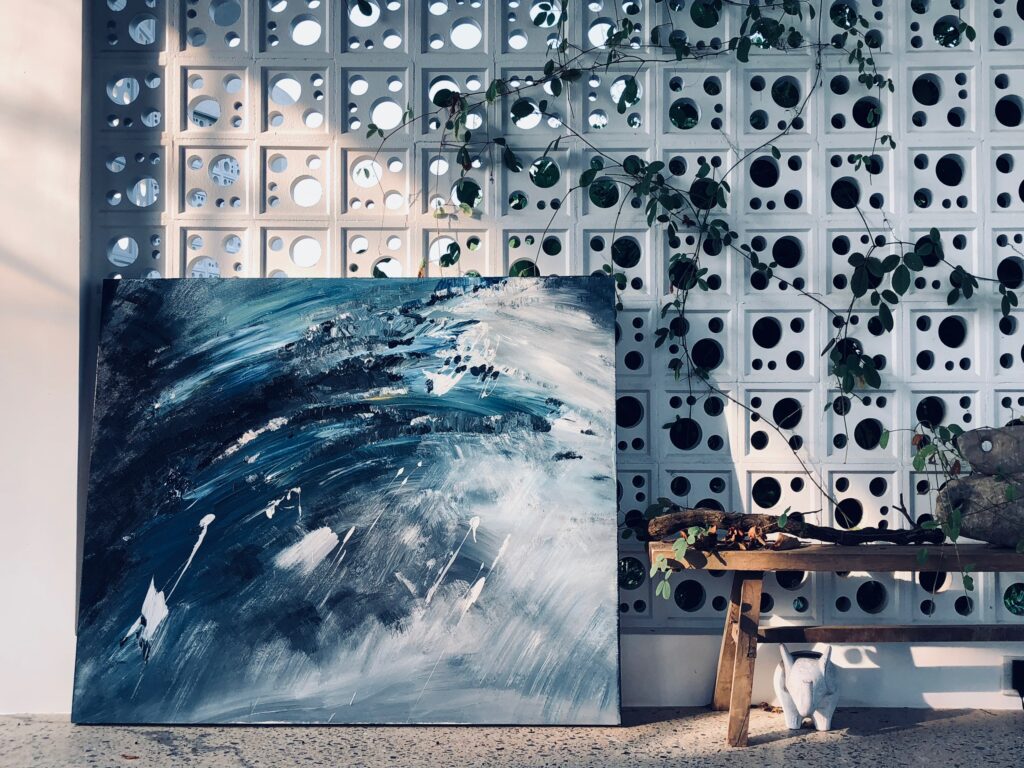
Description
Exucuted in April 2020
Style
Lyrical Abstract
Technique
Acrylic on Canvas
Dimension
100W x 100H x 5D cm
The authenticity of this work has been confirmed by HVV Architect &Partners. A certificate of authenticity maybe delivered by the Company upon request to the buyer.
Next project | Maison des Marais
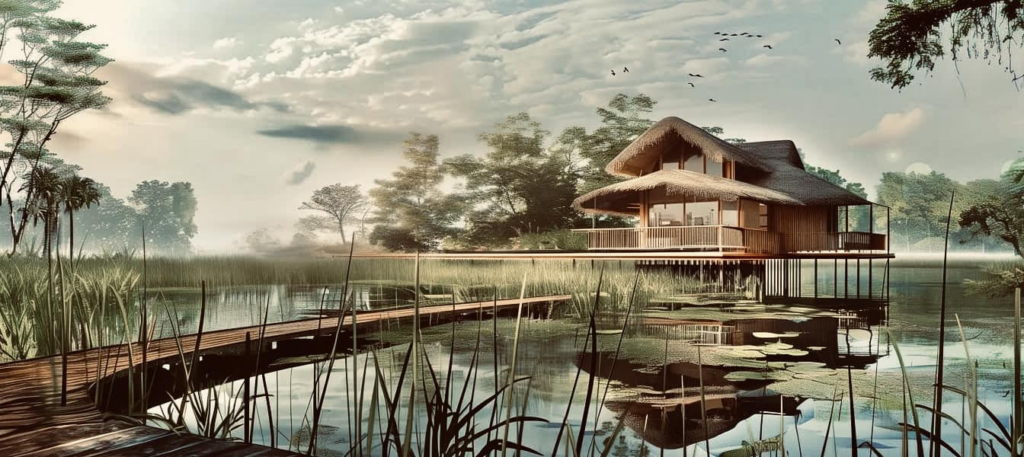
Supported by AI
Maison des Marais embodies the ethereal dance between the tangible and the intangible. The structure, elevated on stilts, mirrors itself in the serene waters, creating a dialogue with the reflections that blur the boundary between reality and illusion. The thatched roof and wooden textures harmonize with the surrounding marshland, evoking a sense of timelessness and serenity. This architectural poetry captures the essence of nature’s abstraction, where each element, seen and unseen, contributes to a symphony of spatial resonance, reflecting the invisible threads that weave through the fabric of existence.
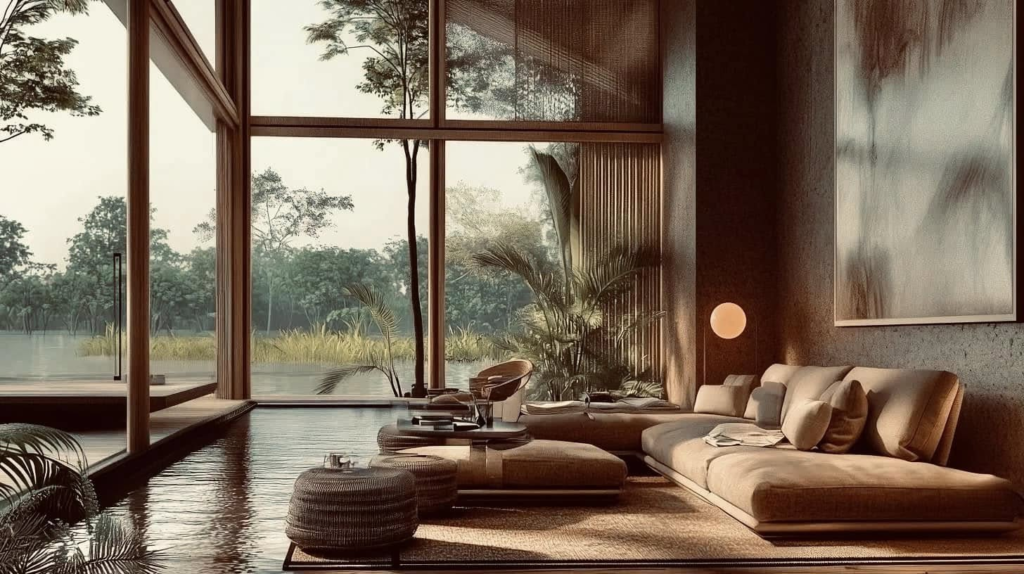
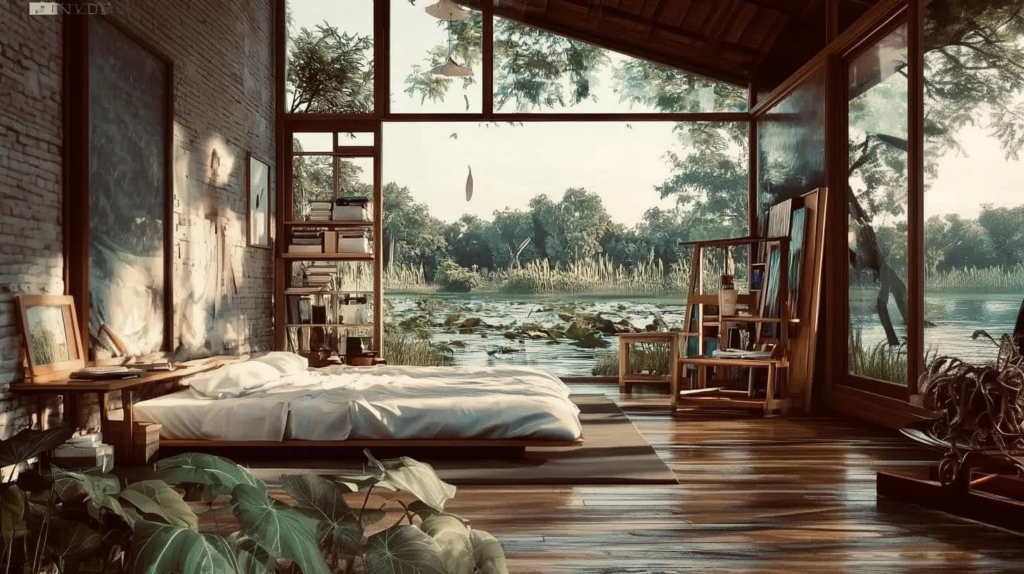
Supported by AI
Next project | Manifesto 2026
Tuyên ngôn năm 2026 – “HVV Architect & Partners tin rằng kiến trúc không bắt đầu từ hình khối, mà bắt đầu từ bầu không khí.”
Một không gian chỉ thực sự có giá trị khi nó chạm đến ký ức, văn hoá và chiều sâu nội tâm của con người.”
Chúng tôi theo đuổi một con đường rõ ràng: chạm đến tính bản địa và cá nhân hoá cho từng chi tiết thiết kế để tạo nên sự hoà quyện giữa truyền thống và đương đại.
1. Kiến trúc là sự lắng nghe vùng đất
Mỗi công trình khởi đi từ địa tầng ký ức: khí hậu, ánh sáng, vật liệu, tập quán, nghề thủ công, nhịp sống.
Chúng tôi không sao chép truyền thống. Chúng tôi giải mã tinh thần của nó. Bản địa không phải là hình thức lặp lại, mà là sự tiếp nối của năng lượng nơi chốn trong một hình thái mới.
2. Cá nhân hoá là đạo đức thiết kế
Mỗi khách hàng là một thế giới riêng. Chúng tôi không tạo ra “mẫu nhà đẹp” lặp lại, mà kiến tạo những không gian phản chiếu cá tính, lối sống và khát vọng sống. Cá nhân hoá không dừng ở mặt bằng hay công năng, mà đi vào chi tiết vật liệu, ánh sáng, tỷ lệ, nhịp điệu không gian. Kiến trúc, vì thế, trở thành một chân dung sống.
3. Truyền thống và đương đại không đối lập
Chúng tôi không nhìn truyền thống như quá khứ, cũng không xem đương đại là sự đoạn tuyệt với quá khứ. Truyền thống là chiều sâu. Đương đại là nhịp thở. Khi hai dòng chảy ấy gặp nhau,một bầu không khí mới được sinh ra vừa quen thuộc, vừa khai mở.
4. Kiến trúc – Hội hoạ – Điêu khắc – Thi ca
HVV Architect & Partners vận hành trên bốn không gian:
- Không gian ở: Kiến trúc
- Không gian nhìn: Hội hoạ
- Không gian chạm: Điêu khắc
- Không gian trong tâm thức: Thi ca
Chúng tôi tin rằng một công trình chỉ hoàn chỉnh khi nó đồng thời chạm vào thân thể và tâm hồn.
5. Bản chất trước hiệu ứng
Chúng tôi không chạy theo hình ảnh gây ấn tượng tức thời. Chúng tôi đi tìm bản chất. Cái cơ bản nếu được thực hiện đến tận cùng sẽ tạo nên sự bền vững và sang trọng thực sự. Sự giản lược, khi đúng chỗ, chính là biểu hiện cao nhất của tinh tế.
6. Kiến trúc như một hành vi hiện sinh
Mỗi công trình là một tuyên ngôn sống. Mỗi dự án là một cuộc đối thoại giữa con người và thời đại.
Trong một thế giới ồn ào và đồng dạng, chúng tôi chọn con đường lặng lẽ nhưng sâu sắc: Kiến tạo những không gian có linh hồn.
HVV Architect & Partners theo đuổi tinh thần Kiến trúc thi ca (Poetry of Architecture): Chạm đến bản địa; Tôn vinh cá tính; Kiến tạo bầu không khí sống.
Next project | Phác thảo Chiến lược Quốc gia chung sống an toàn với lũ lụt tại Huế
Phác thảo Chiến lược Quốc gia chung sống an toàn với lũ lụt tại Huế
Triết lý nền tảng: Chuyển từ tư duy “chống lũ” sang “sống chung với lũ một cách thông minh và an toàn”. Coi nước lũ là một phần của hệ sinh thái và văn hóa Huế, cần được quản lý chứ không thể triệt tiêu.
[Kiến trúc sư – Quy hoạch gia Hồ Viết Vinh]
Bốn Trụ Cột Chiến Lược chính:
1. Trụ cột quy hoạch và hạ tầng thông minh
Mục tiêu: Kiến tạo một không gian sống có khả năng “co giãn” cùng với lũ.
- Phân vùng rủi ro lũ chi tiết:
- Lập bản đồ ngập lụt chi tiết đến từng con phố, khu dân cư, dựa trên các kịch bản lũ khác nhau (10 năm, 20 năm, 50 năm, 100 năm).
- Cấm xây dựng các công trình thiết yếu (bệnh viện, trường học, trung tâm cứu hộ) và khu dân cư mật độ cao trong vùng lũ trũng, sâu.
- Quy hoạch các “vùng đệm”, “không gian xanh thấm nước” dọc theo sông Hương và các phụ lưu để nước lũ có chỗ tràn vào mà không gây hại cho đô thị.
- Phát triển hạ tầng “thuận thiên”:
- Xây dựng “Thành phố bọt biển”: Thay thế bê tông hóa bằng các bề mặt thấm nước (vỉa hè thấm nước, công viên có hồ điều tiết). Khuyến khích các mái nhà xanh, hệ thống thu gom nước mưa.
- Thiết kế kiến trúc thích ứng: Quy chuẩn xây dựng mới bắt buộc các công trình trong vùng ngập phải có tầng trệt “nổi” hoặc không gian kiên cố để chứa đồ, nâng cao nền nhà, sử dụng vật liệu chịu nước.
- Hạ tầng giao thông linh hoạt:
- Phát triển hệ thống giao thông thủy nội đô (thuyền, phà) như một phương tiện chính thức trong mùa lũ.
- Thiết kế các tuyến đường tránh lũ và cầu vượt lũ.
2. Trụ cột hệ thống cảnh báo sớm và ứng phó hiệu quả
Mục tiêu: Biến mọi người dân thành một “cảm biến” và một “chiến sĩ” cứu hộ tiềm năng.
- Hiện đại hóa công nghệ dự báo:
- Lắp đặt mạng lưới trạm đo mưa, mực nước tự động theo thời gian thực.
- Ứng dụng Trí tuệ Nhân tạo (AI) để phân tích dữ liệu và đưa ra dự báo chính xác hơn về thời điểm, quy mô và phạm vi ngập lụt.
- Truyền thông cảnh báo đa kênh, dễ hiểu:
- Cảnh báo không chỉ nói “mưa bao nhiêu mm” mà phải mô tả cụ thể: “Đường Nguyễn Huệ sẽ ngập sâu 0.5m trong 3 giờ tới”, “Khu vực Gia Hội cần sơ tán trước 18h”.
- Sử dụng SMS, ứng dụng di động, loa phát thanh, và mạng xã hội.
- Chuẩn bị ứng phó cộng đồng:
- Thành lập và huấn luyện Đội phản ứng nhanh cấp phường/xã. Mỗi khu phố đều có lực lượng tại chỗ.
- Xây dựng “Bản đồ an toàn cộng đồng”: Đánh dấu các điểm sơ tán an toàn, điểm có đất cao, lộ trình di chuyển an toàn trong mùa lũ.
- Trang bị kỹ năng sống sót: Tổ chức các khóa huấn luyện cho người dân về cách di chuyển trong nước lũ, sơ cấp cứu, và sử dụng áo phao.
3. Trụ cột phát triển kinh tế – xã hội bền vững
Mục tiêu: Giảm thiểu thiệt hại kinh tế và đảm bảo an sinh xã hội trong mùa lũ.
- Bảo hiểm rủi ro thiên tai:
- Nhà nước và các doanh nghiệp cùng phát triển các gói bảo hiểm lũ lụt phổ cập và có hỗ trợ cho nhà cửa, phương tiện và tài sản của người dân, đặc biệt là các hộ kinh doanh nhỏ.
- Biến gánh nặng cứu trợ sau lũ thành một cơ chế chia sẻ rủi ro chủ động từ trước.
- Chuyển đổi mô hình sinh kế:
- Khuyến khích các mô hình kinh doanh, nông nghiệp có thể thích ứng hoặc tận dụng mùa lũ (du lịch sinh thái mùa nước nổi, nuôi trồng thủy sản theo mùa vụ).
- Hỗ trợ doanh nghiệp xây dựng kế hoạch kinh doanh mùa lũ: chủ động dự trữ hàng hóa, nâng cao kho bãi, chuyển đổi hình thức kinh doanh trực tuyến tạm thời.
4. Trụ cột nâng cao nhận thức và văn hoá ứng phó
Mục tiêu: Hình thành “GEN sống chung với lũ” trong mỗi người dân và trong cộng đồng.
- Tích hợp giáo dục vào nhà trường:
- Đưa kiến thức về lũ lụt, kỹ năng ứng phó và ý thức “thuận thiên” vào chương trình giảng dạy chính khóa từ cấp tiểu học tại Huế.
- Tổ chức diễn tập phòng chống lũ lụt định kỳ trong trường học.
- Xây dựng văn hóa “Thuận Thiên”:
- Tuyên truyền để người dân hiểu rõ “Sống ở Huế là phải biết bơi, biết dự trữ lương thực, và có kế hoạch di chuyển khi có lũ”.
- Vận động người dân không xả rác ra sông ngòi để tránh tắc nghẽn dòng chảy.
Cơ chế thực thi và giám sát
- Thành lập Ban Chỉ đạo Quốc gia về Thích ứng với Lũ lụt tại Miền Trung, do một Phó Thủ tướng đứng đầu, với sự tham gia của các Bộ, ngành và chính quyền Thành phố Huế.
- Ưu tiên ngân sách trung hạn và dài hạn cho chiến lược này, kết hợp với kêu gọi vốn ODA và đầu tư tư nhân vào các dự án hạ tầng thích ứng.
- Xây dựng cơ chế giám sát và đánh giá độc lập, công khai minh bạch tiến độ và hiệu quả của các dự án.
Kết luận: Chiến lược này không phải là một giấc mơ viển vông, mà là một lộ trình cần thiết để biến Huế từ một “nạn nhân” của lũ lụt trở thành một hình mẫu về “Thành phố Phục hồi” (Resilient City) – nơi con người và thiên nhiên cùng nhau tồn tại và phát triển bền vững.
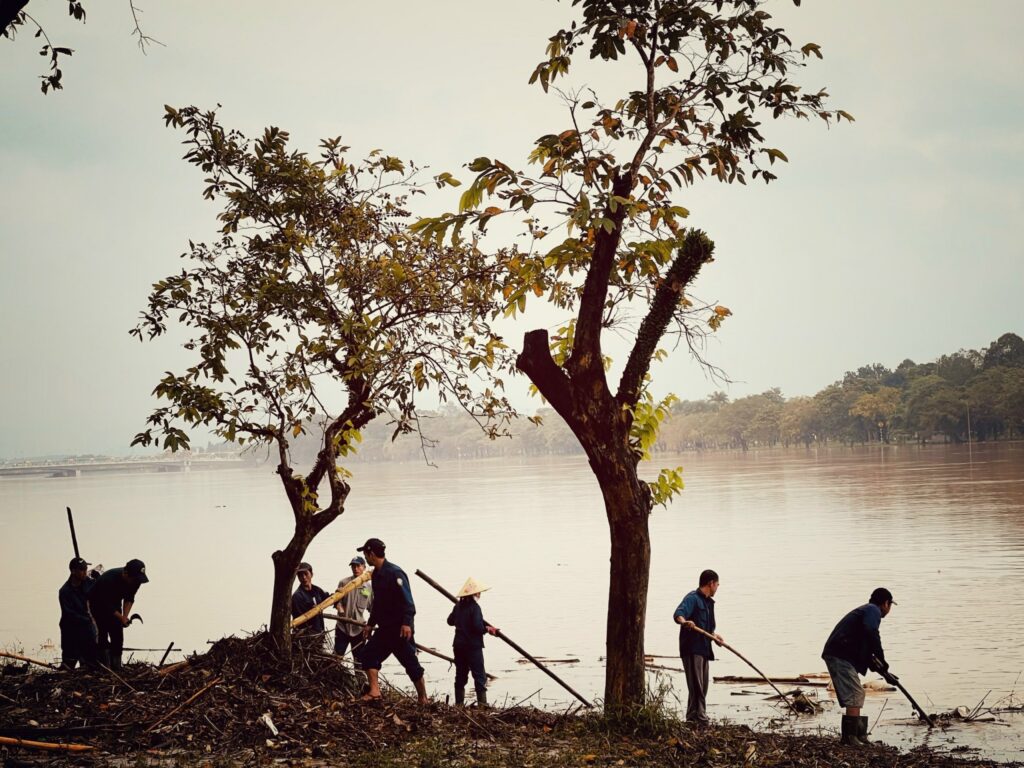
Next project | MANG THIT RED CERAMIC BRICKS FESTIVAL 2024
An Article by Architect Ho Viet Vinh
(Mang Thit 16/11/2024)
Mang Thit – where brick kilns tell stories, where rivers light up Vietnam’s heritage.

A Journey of Riverside Culture and Traditional Craft
Mang Thit – more than just a name, it is the pulse of a riverside culture unique to the Mekong Delta. Inspired by the legendary Thay Cai Canal, where the nearly century-old brick and ceramic craft village flourished, the stage for the 2024 Mang Thit Brick and Ceramic Festival promises to be a creative symbol, not only preserving but also spreading the values of tradition.
1. A Floating Stage on the River – A Symbol of Harmony Between Culture and Nature
Imagine a stage designed as a living painting on water, where wooden boats adorned with shimmering lights drift gently, carrying the echoes of time and life. The main stage is not merely a place for performances but a “creative island” floating on the canal, pulsating as the heart of nature.
On the stage, the iconic imagery of traditional brick kilns will be reimagined through a blend of lighting and materials, creating a space that feels both familiar and magical. The arches of red bricks – a signature of Mang Thit – will be crafted as gateways to a journey of cultural discovery while producing dazzling reflections on the water’s surface.

2. Dynamic Living Scenes – When Riverside Life Becomes Art
Beyond being a static stage, the festival elevates its appeal with vibrant, living scenes performed directly on the river. Boats loaded with red-fired bricks, artistic ceramics, and baskets of orchard fruits will become part of the performance – telling the story of diligent, skillful locals.
The audience will not just watch but feel immersed in the flow of life during the craft village’s heyday. Cultural performances such as traditional opera, southern folk music, or ceramic dance displays will unfold on vividly decorated boats, gracefully moving across the water.
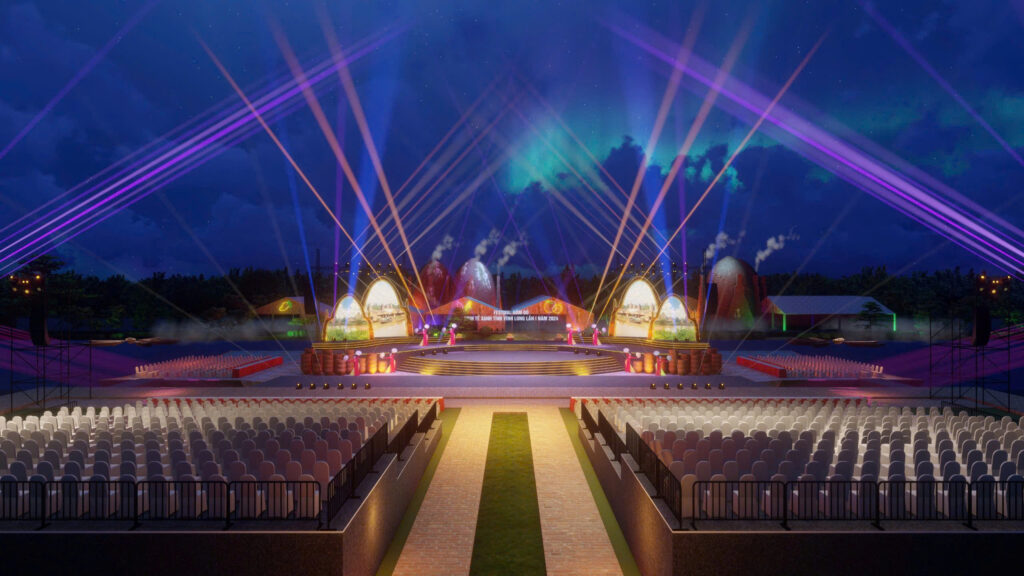
3. Lighting – A Language of Timeless Emotion
Lighting is the soul of the festival. The entire event space will be enveloped in modern artistic lighting, seamlessly blending with natural light reflections on the water. Multicolored laser effects will not only create a mystical atmosphere but also convey the theme of harmony between tradition and modernity.
Light beams will sketch the iconic brick kilns glowing against the night sky, while floating lanterns released on the river will symbolize hope, gratitude, and pride for Mang Thit’s traditional brick and ceramic craft.
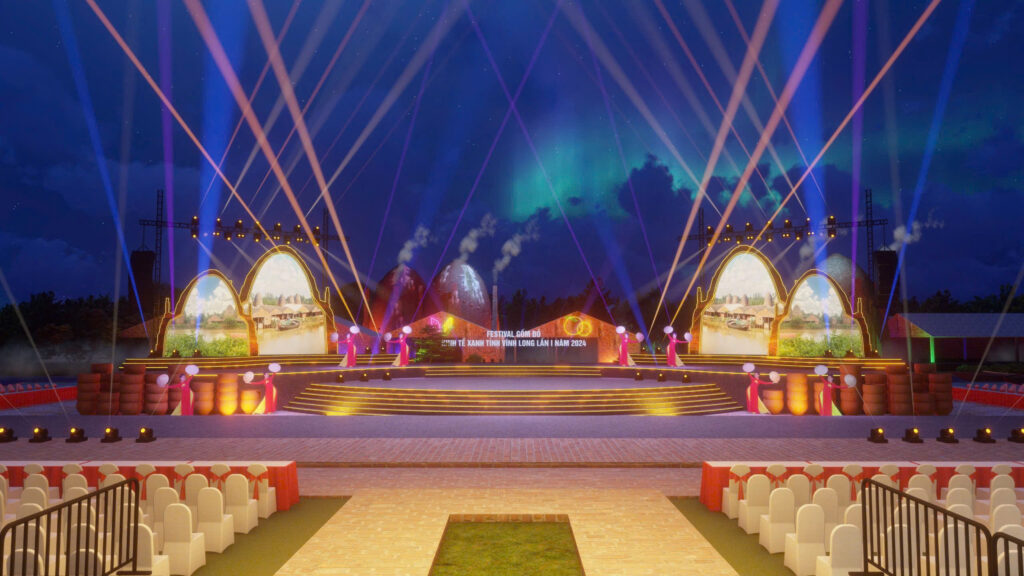
4. Explosive Media Impact – Bringing Mang Thit to the World
This festival is not just a local event but an opportunity to showcase Mang Thit on a larger scale. Every corner of the stage, every captured moment from the festival will be a unique work of art – ready to “go viral” on social media. Images of sparkling lights, vibrant boats, and lively performances will make anyone yearn to visit Mang Thit.
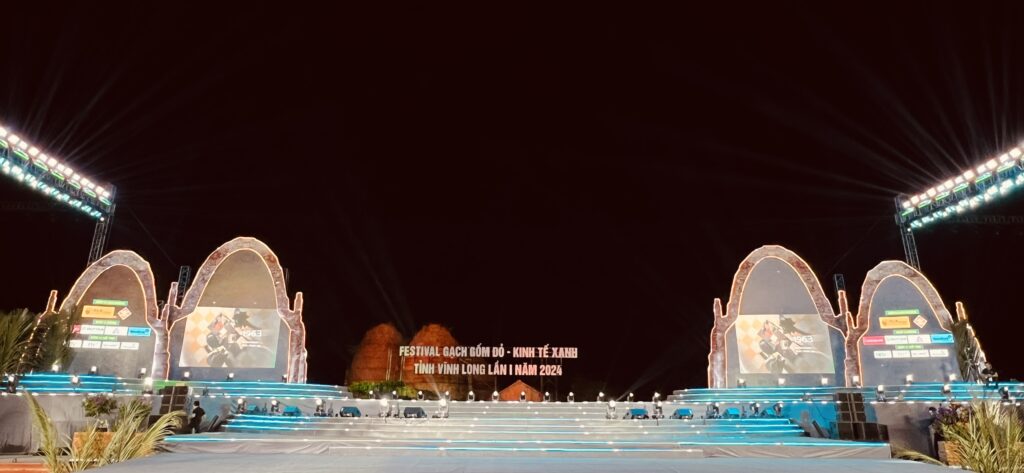
5. Conclusion – A Journey of Heritage in a New Era
The 2024 Mang Thit Brick and Ceramic Festival is not just a cultural celebration but a powerful message about the resilience of heritage and the aspiration to rise in a modern age. Come to Mang Thit to experience the beauty of its rivers, its craft villages, and its genuine people. This is not just an opportunity to explore but also a chance for everyone to rediscover a part of their roots in every brick, every smile, and every melody echoing from the rivers.

Brilliant at night and vibrant during the day.


Let’s join hands to promote Mang Thit – the cultural gem of the Mekong Delta – to proudly thrive on the cultural map of Vietnam and the world!
Next project | Desire
“A silent ode to the beauty of existence, portraying the sublime interplay of light and shadow that dances within the human soul. It is an invitation to wander through the corridors of one’s own soul, amidst the rain of introspection and the elusive sunsets of desires.”
Ho Viet Vinh
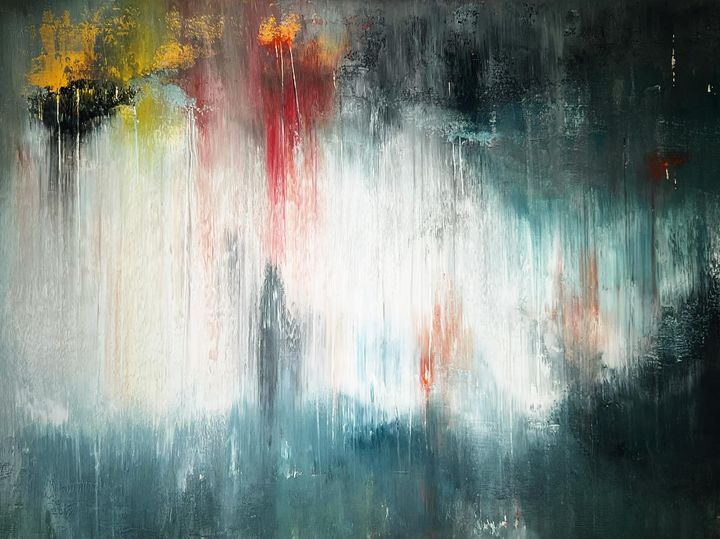
Acrylic on canvas, 97x130cm, Maison de Corail, 2024
Next project | CỔ RÊU
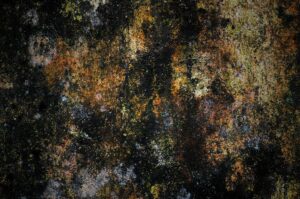
Cổ rêu phủ kín một đền đài, như một tấm thảm thời gian lặng lẽ trải dài trên bức tường cổ kính của Cố đô Huế. Những lớp rêu mỏng manh, nhưng kiên cường, bám chặt trên bề mặt xù xì của chất liệu: tựa như những ký ức xa xưa vẫn còn lưu lại, không thể phai nhòa theo năm tháng.
Trong ánh sáng mờ ảo của buổi chiều tà, màu xanh của cổ rêu trở nên lung linh hơn, như những viên ngọc bích nhỏ bé, lấp lánh giữa không gian yên tĩnh. Những đường vân của rêu, như những nét vẽ tinh tế của một họa sĩ tài hoa: tạo nên một bức tranh thiên nhiên sống động, đầy cảm hứng.
Mỗi không gian cổ rêu là một câu chuyện, một mảnh ghép của quá khứ, gợi nhớ về những ngày tháng vàng son của triều đại xưa. Đôi khi, một cơn gió nhẹ thổi qua, làm rêu lay động, như những dòng chữ cổ xưa đang thì thầm kể lại những bí mật của thời gian.
Cổ rêu tại Cố đô Huế không chỉ là một phần của cảnh quan, mà còn là biểu tượng của sự trường tồn, của vẻ đẹp giản dị nhưng sâu lắng, khiến lòng người không khỏi bồi hồi, xao xuyến mỗi khi bước ngang qua nó.
Kiến trúc sư Hồ Viết Vinh, Huế. 2025
Next project | VOICES of NATURE
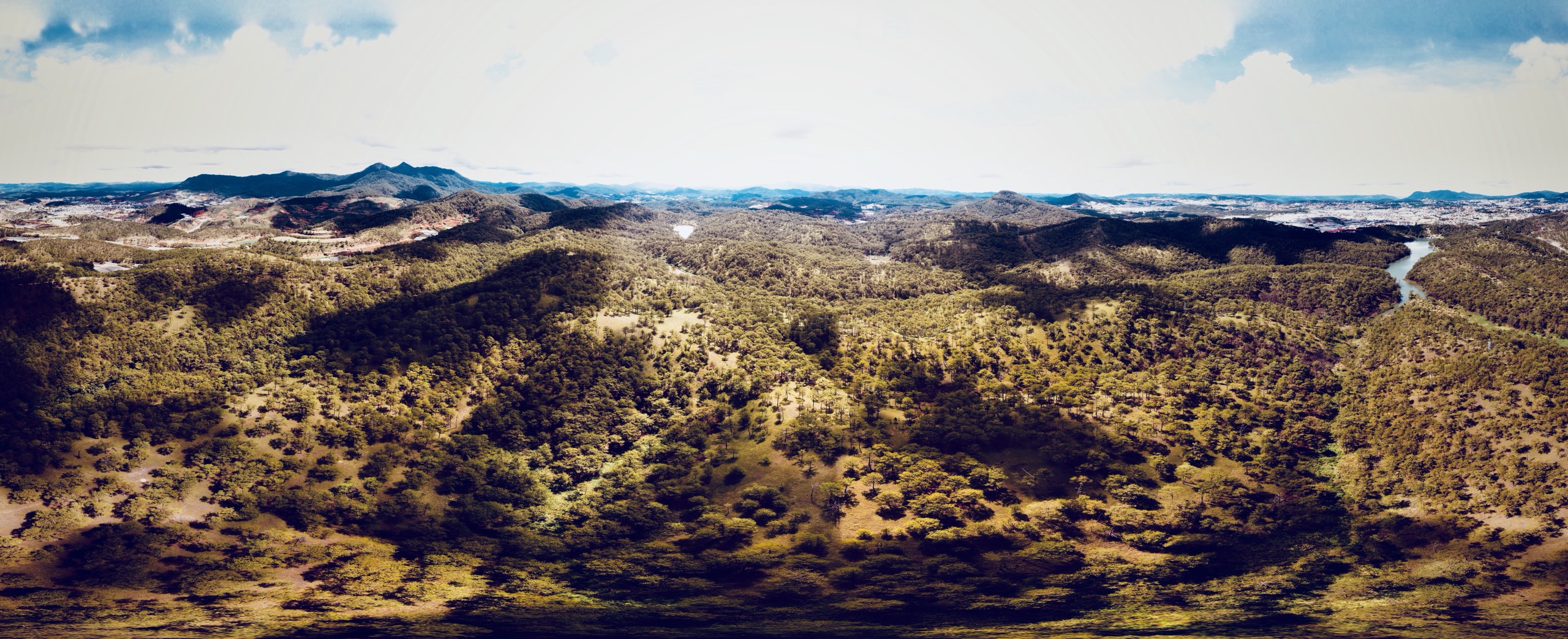
Bathing in the mist of the mountains and forests, we are like super crooked footsteps. Overconfidence has given way to humble trembling. Following the breath we look back at the decaying frame of the mythical years. I falter, bowing my head not to beg, but to apologize for the unruly bare-headed man.
Voices of nature
The melodious reverberation of the mountains and forests,
Clouds cover the rising sun,
I silently curled up in the wind,
Absorb the mist of the dawn light.
Âm vang núi rừng
Du dương vọng tiếng hoà ca rừng núi,
Mây ngập tràn che khuất mặt trời lên,
Ta lặng im cuộn mình trong làn gió,
Men hơi sương ngút ngọn ánh bình minh.
Ho Viet Vinh, Dalat 2021
Next project | Hue ancient capital looks to the future

How to build Hue ancient capital city? The question has been raised since the day the Nguyen Dynasty relic in Hue was recognized as a world heritage site by Unesco, especially since the day Hue was decided by the Nation as a typical Festival City, many seminars also mentioned, but until now, no idea has been recognized. It is known that Architect Ho Viet Vinh is a Hue hometown, is teaching at the University of Architecture in Ho Chi Minh City, has done a Master’s thesis about Hue, has many construction works for Vietnam in the 21st century. He has the opportunity to study many ancient capital cities, many ancient cities of the continents of Europe, Asia, America, Australia, Africa, TTH newspaper asked him these questions.
1. TTH newspaper. New spring is coming, TTH newspaper is very happy to meet you. Knowing you are a Hue’s hometown, having studied planning and architecture of the Nguyen Dynasty, could you please tell me what you are thinking about Hue City today?
Arch.Ho Viet Vinh: Hue-The Heritage City is in the process of expanding its boundaries and transforming urban spatial structure. From a strictly ordered city on a large area stretching from the Royal Capital to the villages, gradually transitioning to an irregular and chaotic urban structure. Therefore, the disturbances in urban spatial organization are causing concerns for residents, tourists and even urban experts. An issue placed on the conference table that still has no satisfactory solution is whether this is a normal change of a Heritage City on the path of integration and development or a deviation in orientation. this particular urban development. For a valid argument, we need to go back nearly 700 years to see the treasure of Hue urban heritage values accumulated through historical periods to orient the way for the future. Hue Heritage Urban has been formed through the following stages:
• The period before 1558: the first inhabitants came to Thuan Chau land
• The period from 1558-1775: the migrations to find the land of Phu Xuan capital
• The period from 1802-1885: the plan to build the Capital has the largest scale and the most complete function in urban history.
• The period from 1885-1945: the southern expansion of the Perfume River formed a two-structure urban model: the Vietnamese quarter and the Western quarter.
• The period from 1945-1986: nature-war-planning economy (subsidy period) changed urban spatial structure towards filling urban voids.
• The period from 1986-1993: the formation of subdivisions and the isolation of the heritage in the spatial distance.
• 1993-present period: historical transformation plan to turn medium-scale urban-heritage into large-scale urban area (Thua Thien Hue City under the sixth central government of Vietnam).
Indeed, over a journey of nearly 7 centuries, Hue with its architectural appearance and heritage formed and developed over a long period of time with many historical changes has created a Hue city full of unique characteristics. distinctiveness in the cultural space of Ngu mountain-Perfume river. Hue urban structure identifies the Perfume River as the main layout axis that creates the shape of the Citadel and nurtures the human spirit of Hue. Yet the urban expansion of the late 20th and early 21st centuries has turned its back on the river, creating a pervasive urban structure, stretching and filling in precious gaps in the existing urban structure. 2. You have surveyed and studied many ancient cities, many ancient capital cities, what do you think is different from Hue compared to those ancient cities?
Arch.Ho Viet Vinh: I also had the opportunity to survey and research some heritage cities such as Kyoto-Japan, Siem Reap-Cambodia, Bali-Indonesia, Luang Phrabang-Lao, CapeTown-South Africa, Lyon-France, Casablanca-Morocco must recognize that each city has its own appearance, in harmony with the natural setting. The difference between Hue and these cities is the behavior between people and nature and between people and people. In such a way, the people of Hue have created a slow and relaxed way of life to achieve the wonderful harmony between Man and Nature.
3. What can we learn experiences from these ancient cities?
Arch.Ho Viet Vinh: These heritage cities preserve the form and spirit of the place of history at the time it was born, any interference in the development process is carefully considered not to do damage to the monument whether it is open space or landscaped terrain. The first and most valuable lesson for Hue is that the developed urban structure must accept the Perfume River as the layout axis and respect the central role of the Hue Citadel in the development in harmony with nature. The second lesson is that the concept of heritage adaptation needs to be placed in the context of the new urban environment that is a continuation between the past and the future. New construction within the influence of the heritage must inherit and highlight this continuity based on the spirit of place. Each work, cluster of works must be created based on the unique spirit of the Heritage City. Building a place must match the times, away from the habit of copying and imposing architectural models without selection.
4. How was the construction in that old city?
Arch.Ho Viet Vinh: I would like to mention the conservation and development plans of some heritage cities that Hue can refer to and study.
• The heritage city of Lyon (France): located on an oasis at the confluence of the Le Rhône and Saône rivers, the world heritage space is located on a part of this oasis and another part owned by the Saône river in the area. central position of the urban spatial structure. The traffic axes of the northern belt (péripherique du nord) and the southern belt (péripherique du sud) are located at two ends to avoid affecting this area. The enhancement of connectivity through continuous traffic axes between the historic center and the new urban area. The development model that combines the old and new structures on both sides of this river also ensures the parallel development and conservation goals of this contrasting heritage city.
• The heritage city of Venice (Italy): was selected to develop in a way that completely preserves the spatial structure based on the unique water transportation system in the world. New and old spaces are connected on the same system of canals, creating a common rhythm of spatial continuity as well as increasing the overall harmony. The modern transport system is located far away and ensures that it does not affect the completeness of the urban structure. The model that strictly preserves the compositional character has created a magical heritage city full of romance.
• Kyoto Heritage City (Japan): Kyoto Heritage City is developed sequentially and interlaced between old and new on the existing urban structure, ensuring a balance between construction and urban gaps. The city still preserves Temples-Pagodas-Temples located in the intact mountainous landscape to the east and west of the citadel built in the past, attaching the shape of religious works to the spiritual landscape of the mountains and forests. . Heritage buildings such as the Kyoto Imperial Palace, the old town, pagodas and temples are preserved intact the authenticity of history and spirit of the place. The modern urban area is harmoniously interwoven into the existing urban structure, creating a bustling atmosphere without creating pressure on the historical space.
• Amterdam Heritage City (Netherlands): The heritage city of Amterdam-Netherlands maintains a new system of co-structured canals that create a transitional space between the old urban part and the new urban part to enhance diversity. morphological form of urban space structure and ensure uniformity. 5. What factors help these ancient cities to retain their traditional characteristics while still integrating into modern times and successfully developing their economy in a sustainable way
Arch.Ho Viet Vinh: As I mentioned above, these heritage cities always respect the historical value created by previous generations, even though there are differences in views and attitudes towards the historical role. its history. After all, Heritage is the crystallization of the values and efforts of the community on the ideological foundation of the ruling class, so preserving the heritage is like preserving the nation’s treasure for future generations. thinking and shaping the way for the future. Therefore, there is no antagonism between Conservation and development, conservation is the foundation of development and vice versa, development creates conditions for better conservation. The city is a living entity that moves and develops over time, the architectural heritage that is a component of it also moves and develops. Although the heritage itself does not change, the changing environment leads to a different perception of the heritage and becomes more and more attractive and valuable. Therefore, to manage the Heritage City, it also needs good, enthusiastic and brave people to make appropriate development policies and exploit the treasure value to serve humanity in the spirit of UNESCO, because The reason is that the Heritage is “unique”, there must be a “unique” Person to govern.
6. In order to get rid of the current stagnant situation, what should Hue ancient capital city do to look forward to the future where it can stand side by side with ancient cities in the region and in the world?
Arch.Ho Viet Vinh: In my opinion, it’s time to carry out a plan to rebuild the Heritage City based on the new idea of a Hue City – 21st Century (referred to as Hue 21) developed in parallel with the Citadel. The heritage street in the continuity relationship receives the Perfume River as the main layout axis. This idea will help the Heritage City to escape from the “oil slick” development model of most urban areas in Vietnam, the consequences of which are the encroachment and distortion of historical spaces. In my Master’s thesis on Hue in 2001, I also outlined the shape of the spatial structure of Hue City in the 21st century with a linear urban model (about 8km in length and 2km in average width) located in the center of the city. symmetrically with the Citadel through the lower part of the Perfume River with an area of about 1600 ha. The driving force of urban development extends 8km towards Thuan An estuary, this is an ecological avenue with modern landscapes combined with a network of rivers and canals spreading to the lower Huong River to create a new balance. between modern architectural works surrounded by village ecological environment. The waterways perpendicular to this boulevard were dug up to raise the foundation for construction areas according to traditional feng shui principles.
The urban structure is built according to the 21st century ecological urban model, suitable for new lifestyles and modes of living in order to complete the function of the Heritage City in the future. The concept of Landscape Urban (Paysage urbaine) of heritage city goes hand in hand with the concept of Village Urban (Village urbaine) of the 21st century – An era aimed at protecting the environment and improving the quality of life, perhaps the right choice for the future Hue (see outline diagram).
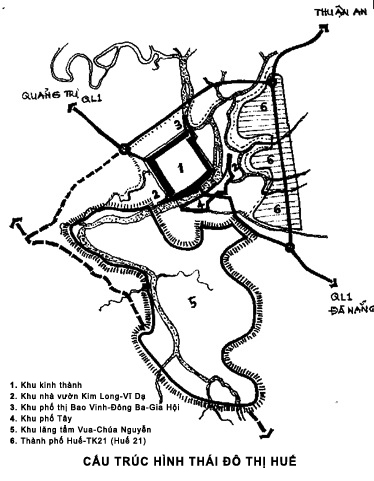
7. In your opinion, what has kept Hue City from developing? How to overcome that?
Arch.Ho Viet Vinh: Hue urban architectural heritage is the diversity of spatial forms formed through historical periods, including: the system of Palace and Palace of the Nguyen Chua, Thanh Ha commercial port area, and neighborhoods. Bao Vinh town, Imperial City area, Nguyen King’s Tomb area, east commercial area of the Citadel, Kim Long-Vi Da garden house, Western quarter, multi-functional commercial street formed on the background of the locality. Spatial morphology of the Nui Ngu-Perfume River region. However, due to many reasons, the urban heritage fund is being degraded due to the invasion of time and the lack of human intervention. Even the efforts to restore and recreate the heritage in the region are expensive but do not bring vitality to the monument, in addition, the new construction without a strategic vision is turning Hue into a “popular city”. . According to a survey of tourists who come to Hue for the first time, they do not want to return because the attractiveness of the Heritage City is dwindling. Therefore, Hue Heritage City is currently losing its attractiveness in the competition between domestic and international heritage cities, statistics show this correlation:
• Kyoto-Japan Heritage City has a natural area of 827 square kilometers, a population of 1,473,746 people, and an annual number of tourists 30 million, of which about 1.2 million are international visitors.
• The Bali-Indonesia heritage city has a natural area of 5,780 km2, a population of 4,225,384 people, the number of international tourists 3.5 million.
• The heritage city of Siem Reap-Cambodia has a natural area of 10,299 km2, a population of 896,309 people, and the number of international visitors 1.6 million.
• The Hue-Vietnam Heritage City has a natural area of 5,062 km2, a population of 1,115,523, the number of visitors 2.4 million, of which about 0.9 million are international visitors.
The most common point is that the main economic activities of these Heritage Cities are tourism and activities related to exploiting tourism services to serve and satisfy visitors. In the competition for attractive destinations, the Cities will attract tourists and ensure an annual growth of over 10%. Many conferences and seminars have mentioned the weakness of Hue tourism industry and pointed out many reasons leading to this situation, but two important factors can be clearly seen: in planning The economic development strategy of Thua Thien Province has not yet considered tourism as a spearhead economic sector and has not had suitable measures to enhance the attractiveness of tourism products to serve the needs of domestic and foreign tourists. countries in competition with destinations in the region and the world. Although Hue is a national festival city, cultural activities are held every 2 years in the form of theatrical organization which is difficult to attract people and tourists. In addition, people still stay out of these festival activities because the organization is still heavily directed by the government and lacks the encouragement of participation from the local community – an important factor. keep the soul of cultural festivals in Heritage Cities.
8. In your opinion, to attract Hue people and Hue lovers outside Hue, what should Hue City do?
Arch.Ho Viet Vinh: The 21st century is the era of a knowledge-based economy in which the role of good and dedicated professionals is respected and created favorable conditions for dedication. Hue is the land of talented people, so many outstanding Vietnamese people have lived, studied, worked and fell in love with Hue. Having the opportunity to live and work in this Nervous land must be the dream of young intellectuals to fulfill their future ambitions. The important issue that Hue leaders must do is to seek advice and truly respect and trust to entrust important tasks to the next generation, rather than looking for people with many qualifications. In order to help Hue in the construction of the ancient capital city, one must have vision (knowledge of the ancient city), heart (love Hue), and even money. In order to attract that partner, in Hue, it is necessary to have an equal leadership team, have specific regulations, have appropriate policies, and have strong charismatic people (Hue people in Hue do not lack these people). ) Help.
9. Thank you Mr.Ho Viet Vinh
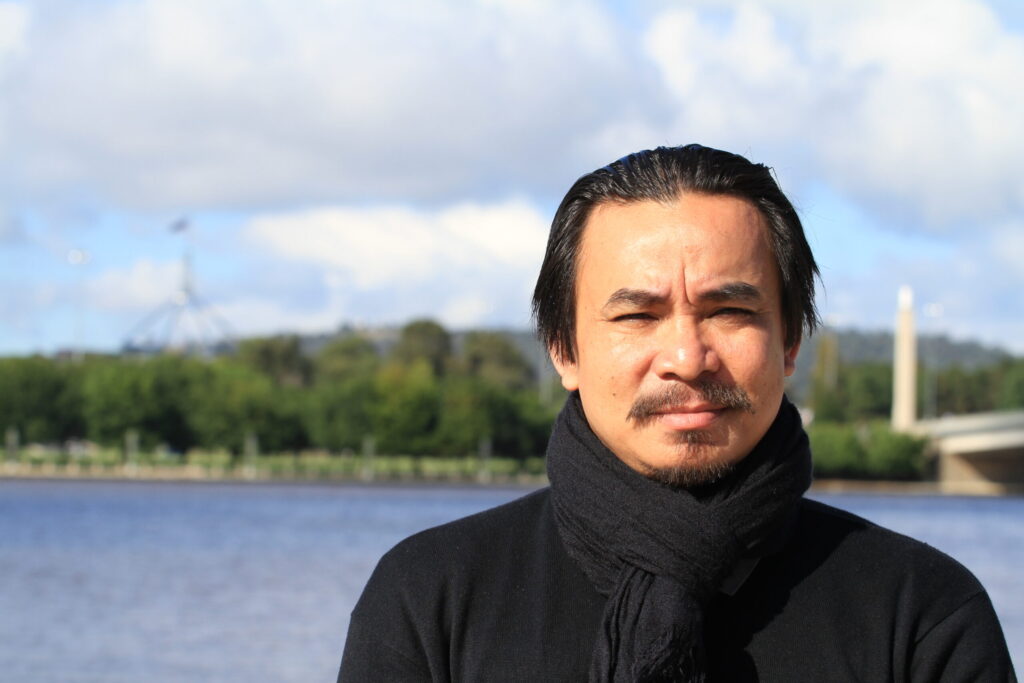
Next project | xin
Xin
Xin cho mây xám cuối trời,
Cỏ hoang yên giấc đồng phơi nắng vàng,
Xin cho gió chở lời mang,
Đồng dao vang tiếng ngỡ ngàng đường quê,
Xin cho trăng ngủ bờ đê,
Gối tay tỉnh giấc chưa về đã hay!
Request
Grant the gray clouds at sky’s end,
Let wild grass slumber in sunlit meadows,
Grant the wind to carry whispers,
Children’s rhymes echo with wonder down rustic paths,
Grant the moon to rest on riverbanks,
Cradled in arms, awakening to dreams not yet returned.
Ho Viet Vinh 251104
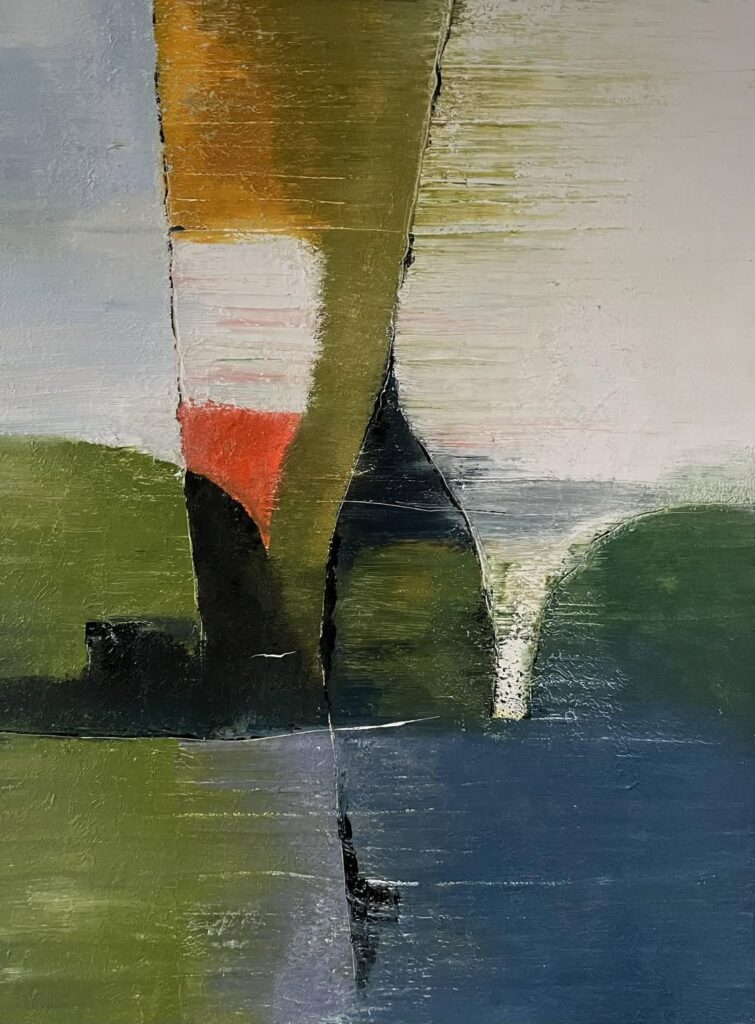
Acrylic on canvas, 2025
Next project | Echo
Âm vang núi rừng khắc lộ vòng niên đại
thở vết thời gian.
Vết chạm khắc sâu hoài niệm bản địa,
đưa quá khứ
cùng hiện diện
với cơn lốc của sự biến đổi.
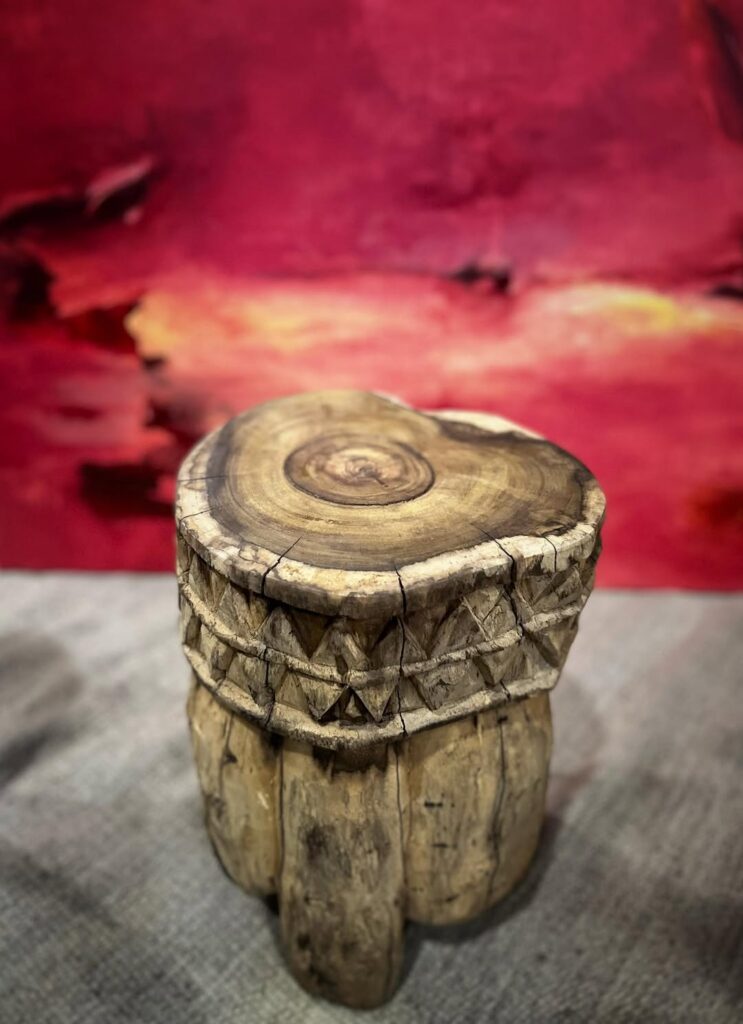
Vinhho, Wooden carving, Maison d’Art reserved, 2025