
Photo by Vinhho
The goal is to enhance connectivity between Can Gio and neighboring provinces, particularly Vung Tau. As Ho Chi Minh City continues to expand, the demand for infrastructure grows, posing potential risks to Can Gio’s ecological integrity. Special attention is given to strengthening links with the nearby beach resort of Vung Tau, initially through a speedboat network and eventually with the proposed construction of an undersea tunnel.
While the jury found the tunnel proposal highly debatable, they acknowledged that the previously approved masterplan lacked adequate provisions for improving these connections. Team 4 prioritized these links, making them a central focus of their proposal.
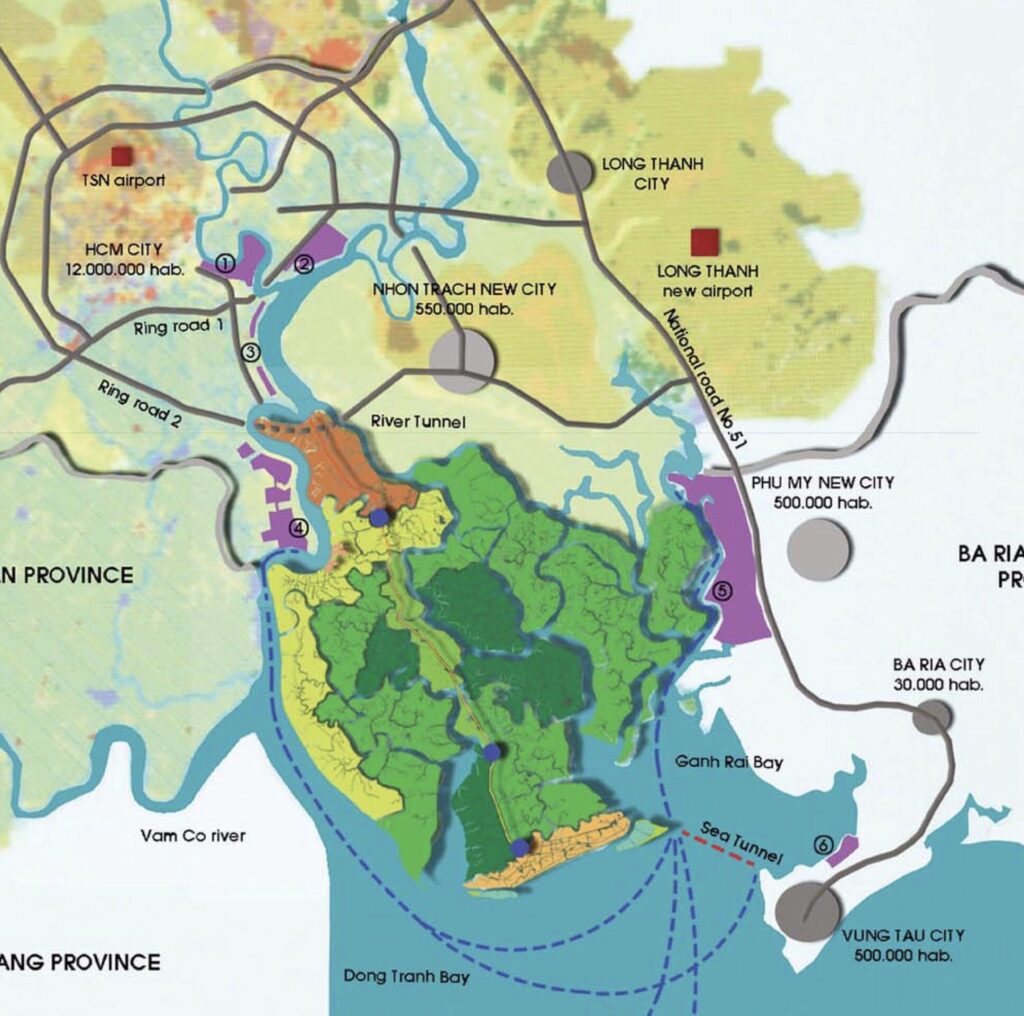
Another key aspect of the development proposed by the team is the diversification of tourism activities. These could range from walking or boating excursions through the mangroves to farm visits, beach activities, and trips to nearby provinces made more accessible through the improved transportation links.
The team also presented a project to reclaim land and create two artificial islands off the coast at the eastern and western ends. These islands are envisioned as hubs for diverse tourism activities, offering unique experiences to visitors.
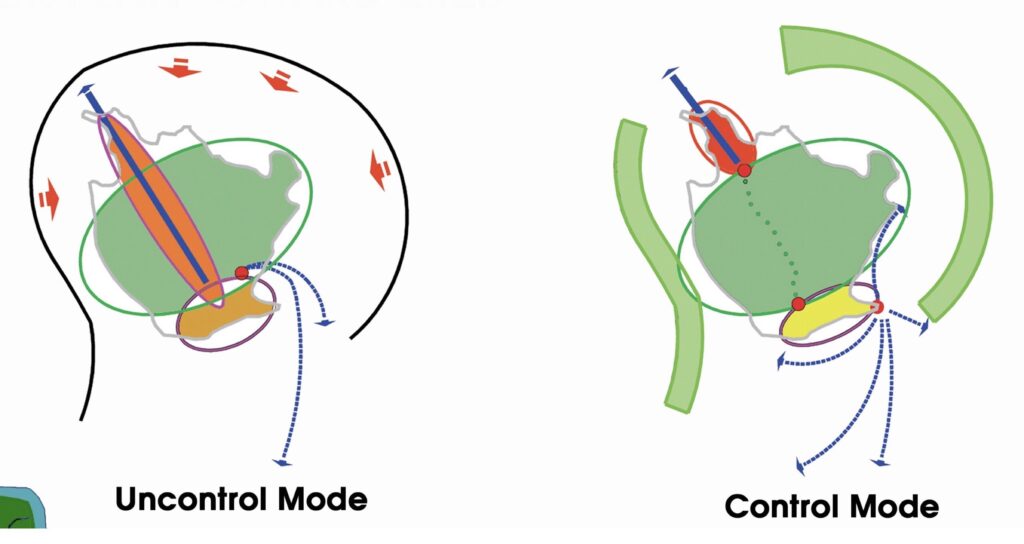
Achieving these objectives will require significant improvements to infrastructure. A high-speed transportation system must be implemented in a way that respects the environment and minimizes pollution, bringing Can Gio closer to nearby development areas.
Freshwater supply is critical for both residents and tourists. A sustainable water collection and recycling system should be established to optimize this valuable resource while preventing water pollution.
The construction of eco-houses will help balance the infrastructural development, ensuring harmony with the natural surroundings. Additionally, all other modes of transportation within the area will be designed to be environmentally friendly.
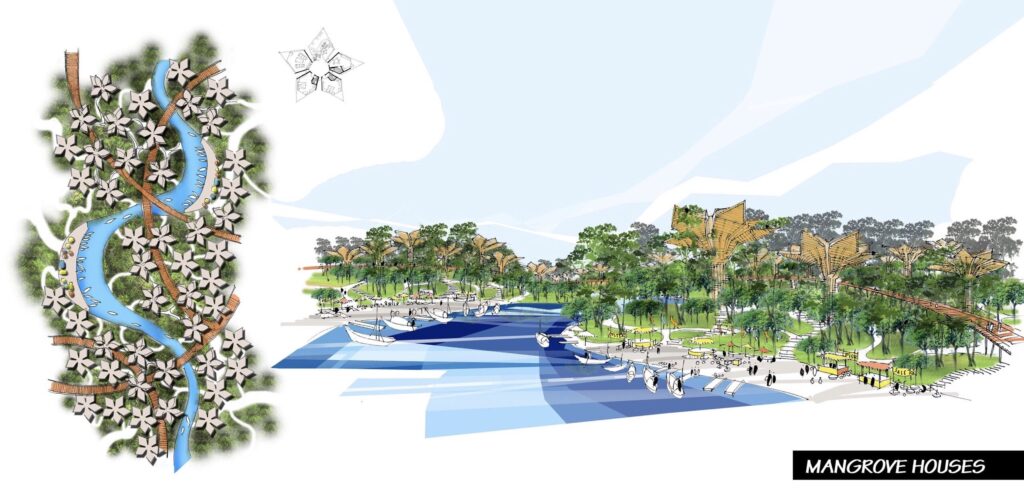
The project seeks to enhance the quality of life for the residents of Can Gio. This will be accomplished by preserving and upgrading traditional activities such as farming and those along the beach.
Locals will be encouraged to participate in service, trade, and production activities to meet the demands of tourism while maintaining their cultural heritage. Traditional practices will be promoted, enabling those living in the forest, on the beach, or along the river to share their unique ways of life.
Additionally, numerous public spaces and recreational activities will be developed, fostering leisure and entertainment opportunities for both residents and visitors.
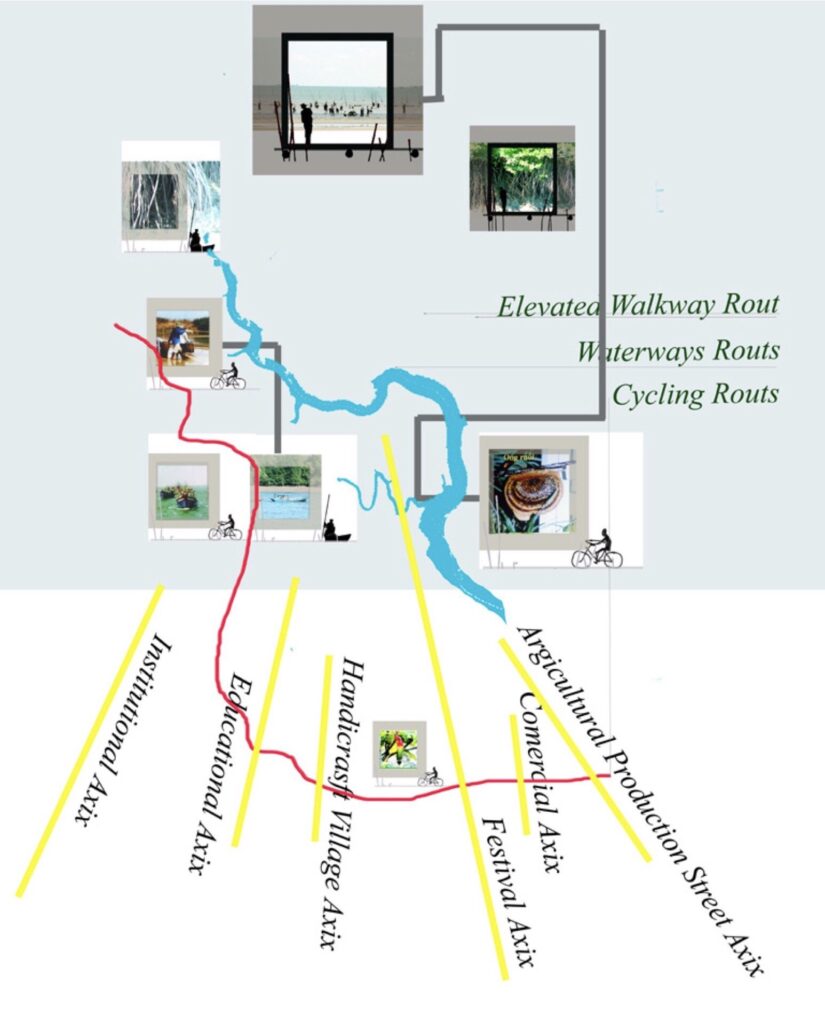
The southern area of Can Gio along the beach will be developed with a focus on preserving the connections between the forest and the sea. Six key axes will serve as the foundation for these links: an agricultural production axis, a commercial axis, a festival axis, a handicraft village axis, a traditional market axis, and a public space axis.
This approach ensures that development respects the natural and cultural heritage of the region while creating vibrant and functional spaces for both residents and visitors.
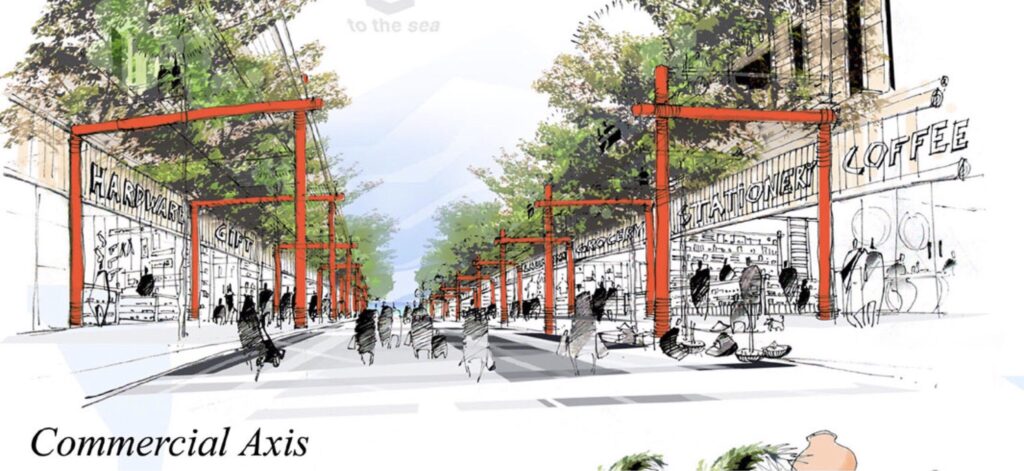
The ultimate aim of this proposal is to evoke and enrich people’s senses and emotions, creating an “emotional city”. Both visitors and locals will be immersed in a symphony of sensory experiences:
They will listen to the soothing sounds of the forest and the rhythmic waves of the beach. They will marvel at breathtaking views of the sea and lush forests, swim in the waves, and feel the textures of the forest’s natural wonders.
The air will carry the refreshing scent of the sea, mingling with the intricate fragrances of the mangrove. They will savor the local flavors, from seafood harvested from the river and sea to traditional delicacies.
Beyond these sensory delights, their emotions will be further deepened by the rich history, vibrant culture, and timeless traditions of Can Gio, making every moment a journey of discovery and connection.
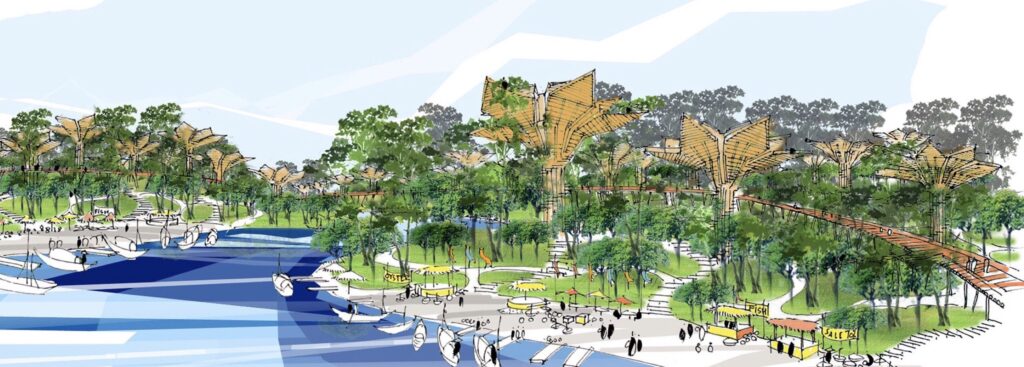
Team 4
- Ho Viet Vinh – Leader Architect, Urban Planner
- Pham Phu Cuong – Architect
- Nguyen Hong Minh – Architect
- Hoang Anh Tu – Architect, Urban Planner
- Pham Anh Tuan – Architect, Urban Planner
- Nguyen Anh Tuan – Architect, Landscape Architect
Team 4, comprised entirely of Vietnamese professionals and led by Architect Ho Viet Vinh, brought a profound vision for the future of Can Gio. The team outlined a series of key objectives, including the preservation of the mangrove ecosystem—both its core and transitional areas—the optimization and development of local production activities, and the protection of water resources from pollution originating from the Saigon-Dong Nai River and the sea.
For their insightful and forward-thinking approach, Team 4 awarded a special mention from the Workshops of Cergy-Pontoise.
Next project | Cảnh quan bản địa
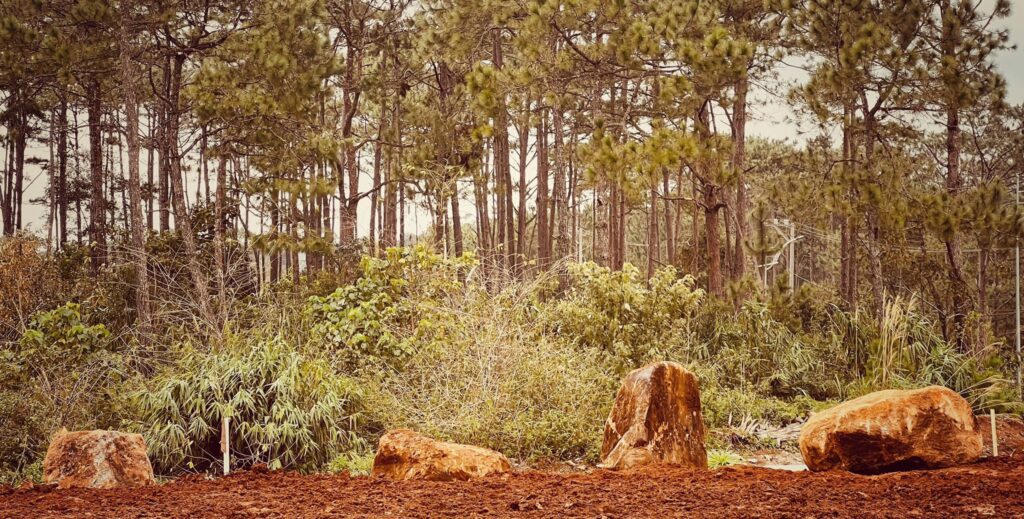
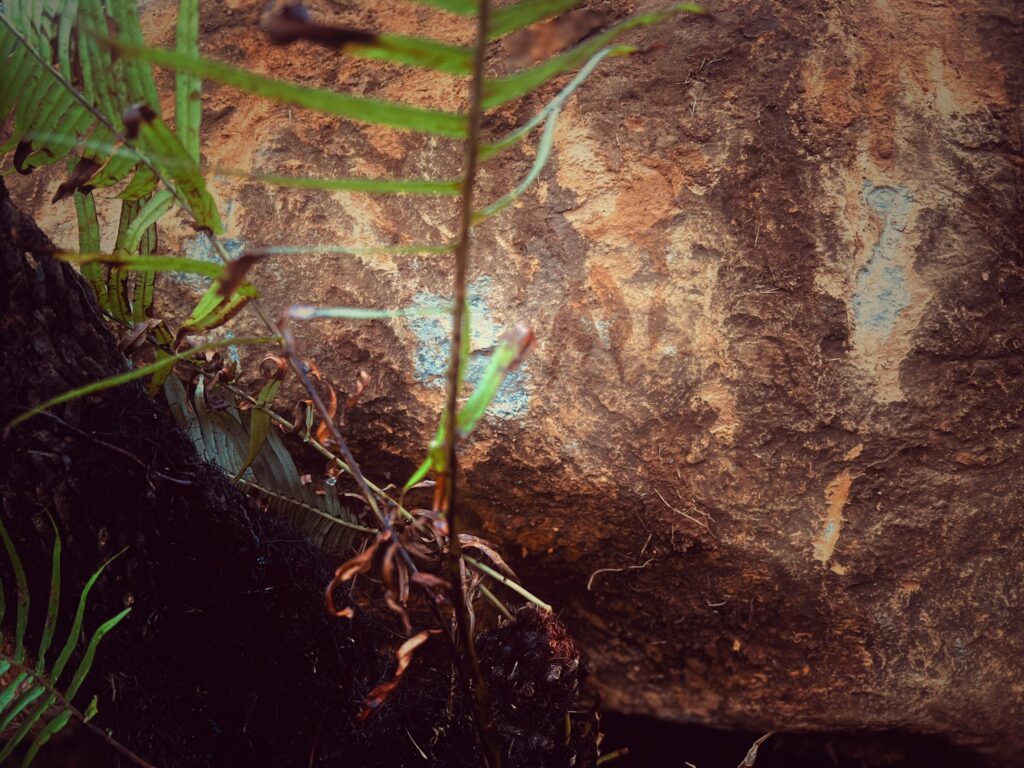
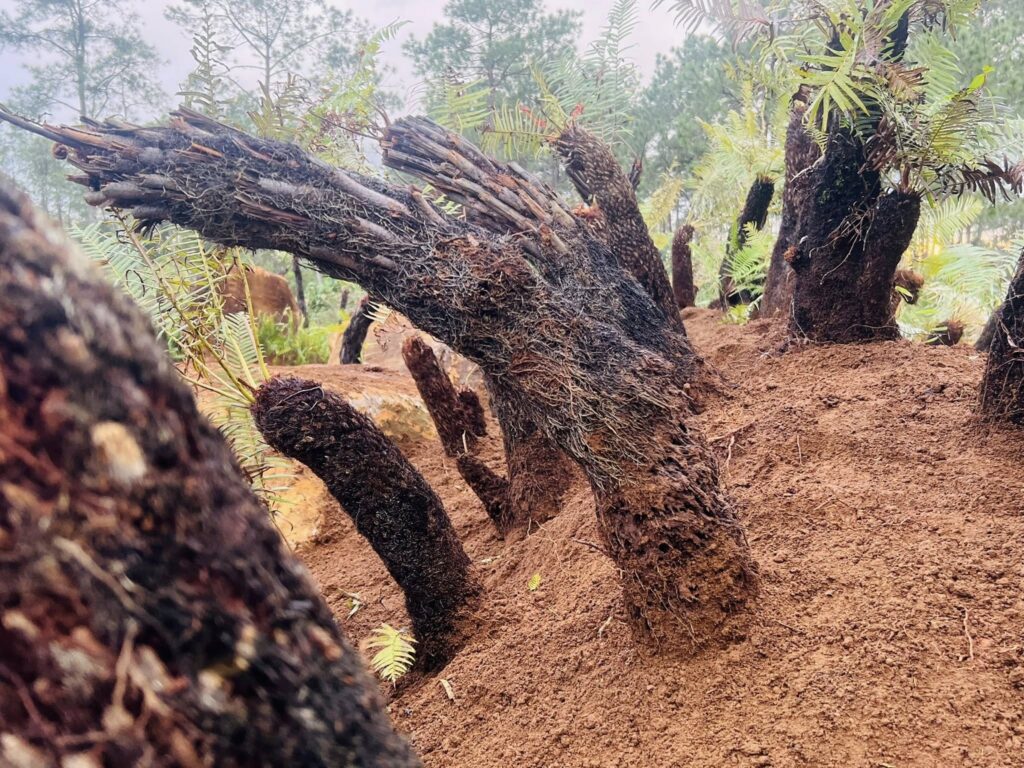
Những vệt cắt của địa tầng cảnh quan tạo cho vùng đất một tính cách riêng biệt mang âm hưởng bản địa.
Những khối đá ủ mình trong đất được ôm ấp và tâm tình với bóng đêm và làm bạn với những quân đoàn mối và côn trùng.
Những gốc dương xỉ cổ đại sần sùi, gân guốc chạm mặt ngã nghiêng hứng giọt nắng của trời để ngập ngụa trong màu xanh mơn mởn của tàng lá.
Cả ba dạng hình thái của sự sống cùng hội tụ để tạo nên ý niệm cảnh quan bản địa nơi vùng đất đầy gió và mây này.
Kiến trúc sư Hồ Viết Vinh.06122025
Next project | HVV Recruitment
HVV Recruitment:
In 2025, HVV is looking to recruit talented individuals for the following positions:
- 2 Urban Planners;
- 2 Landscape Architects;
- 2 Architects specialized in Architecture and Interior Design.
Requirements:
- Bachelor’s degree in a relevant field for each position;
- 2–3 years of work experience;
- Proficiency in commonly used design software, such as ACAD, SU, Lumion, Rhino, 3Dmax,…;
- Skilled in one or more of the following areas: 3D and 2D concept visualization, design implementation, design management;
- A professional attitude, eagerness to learn, creativity, and integrity.
Join us in creating inspiring living spaces that reflect cultural identity!
At HVV, we are not just looking for talented architects but also seeking to collaborate with creative minds who are passionate about innovation and aspire to achieve timeless values. Let your talent bring meaningful projects to life and leave a lasting mark with us.
Contact:
HVV Architect and partners
Architect Ho Viet Vinh
Phone: +84 908 376 727
Email: [email protected]
Join us now to turn unique ideas into reality!
Next project | Cloud
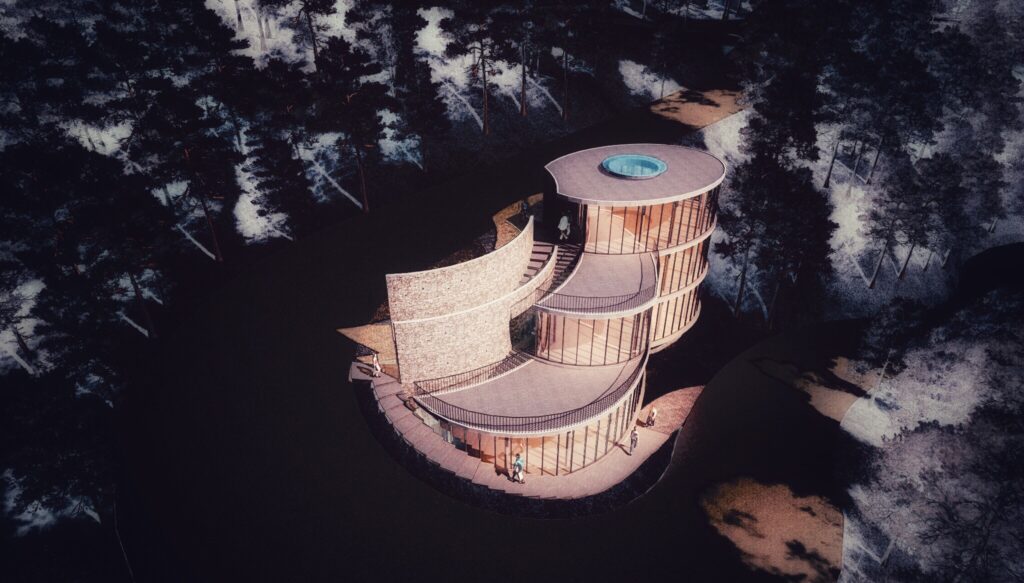
Solid and rough are the emotions of BaoLoc. Spatial topography consists of interlaced hills, layers hidden under layers of cold pine forests. In that autumn silence, the clouds are the witch who transforms to soften the rough, dry and cold.
CLOUD
Vinhho.2022
Following the wind, the stream flows in all directions,
The foggy road is dotted with flying dew drops.
Love is drunk at night in dreams,
Filled with the call of the human realm.
Next project | Nostalgia
“The gentle interplay of light and shadow dances across the room, reminiscent of a fading memory. Each element, from the plush seating to the artful arrangement of books, whispers stories of bygone days. The warmth of wood and fabric envelops the senses, creating a cocoon of comfort and reflection. This harmonious blend of textures and hues captures the essence of nostalgia, a poetic journey through time, where beauty and melancholy coexist in a delicate balance.”
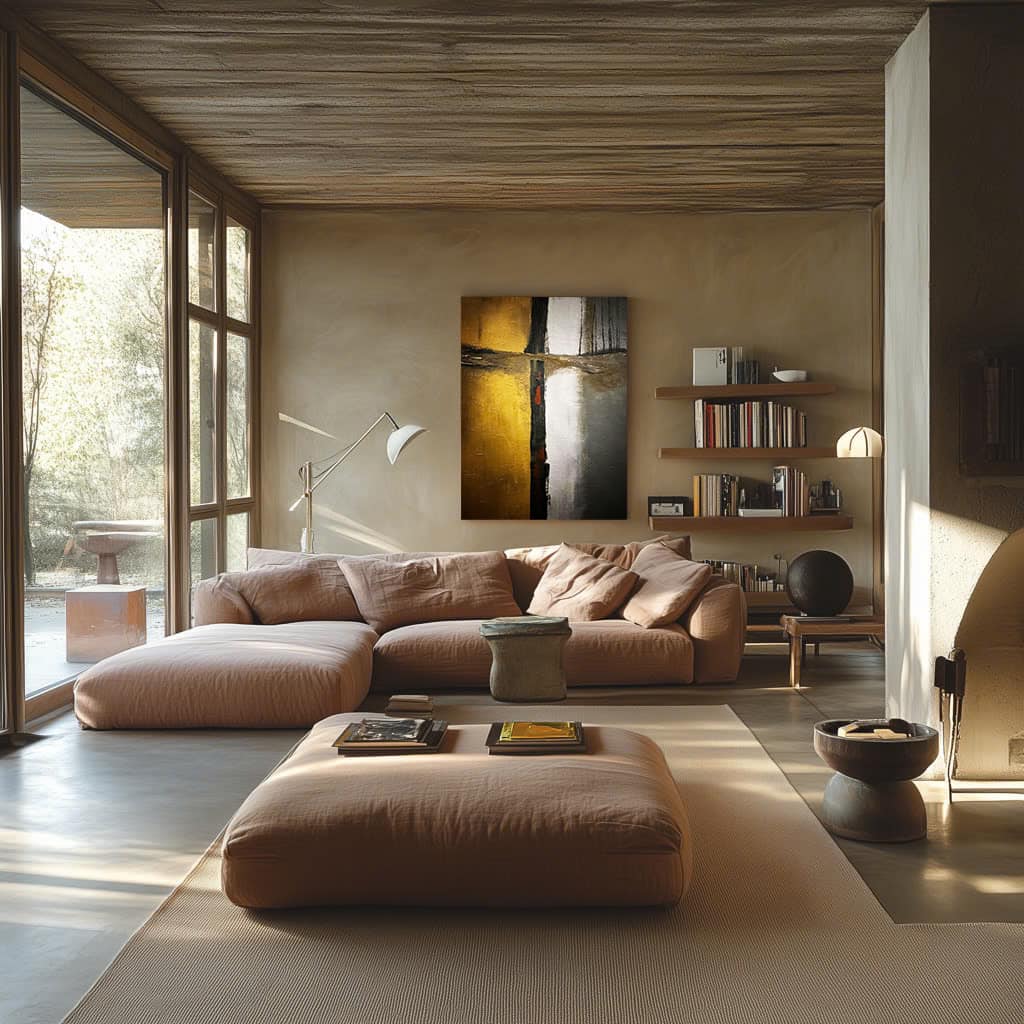
Next project | A Dialogue Between Humanity and Nature Through the Duo Exhibition “Biophilia and Naturalis”
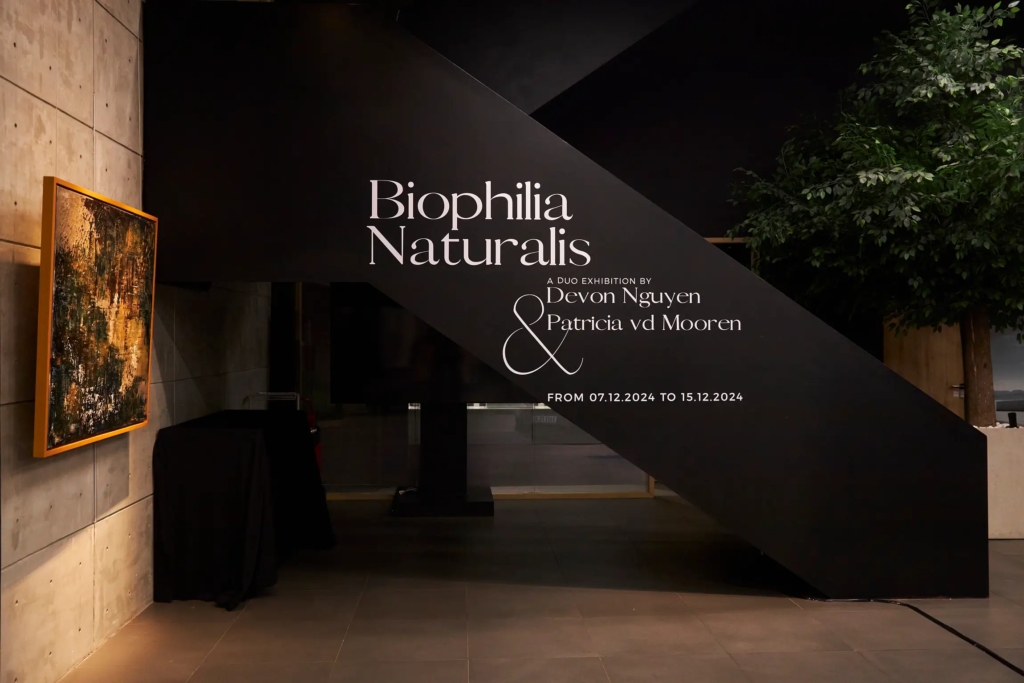
Source: saigoneer.com
Amid the chaos of modern life and urban development, where humans are in constant, fast motion, nature is an important element to remind ourselves of and return to. In this duo exhibition by Patricia vd Moreen and Devon Nguyen, we find ourselves stepping into another world filled with harmony between humanity and nature.
“Biophilia and Naturalis” features the most recent works by two unique artists. Works of oil paintings and ceramics call to mind living entities glowing in the darkened space and reveal the connection between humanity and nature. While Patricia’s works highlight the concept of Naturalism, Devon’s works speak for the concept of Bipholia, which emphasises the harmony between humans and nature.
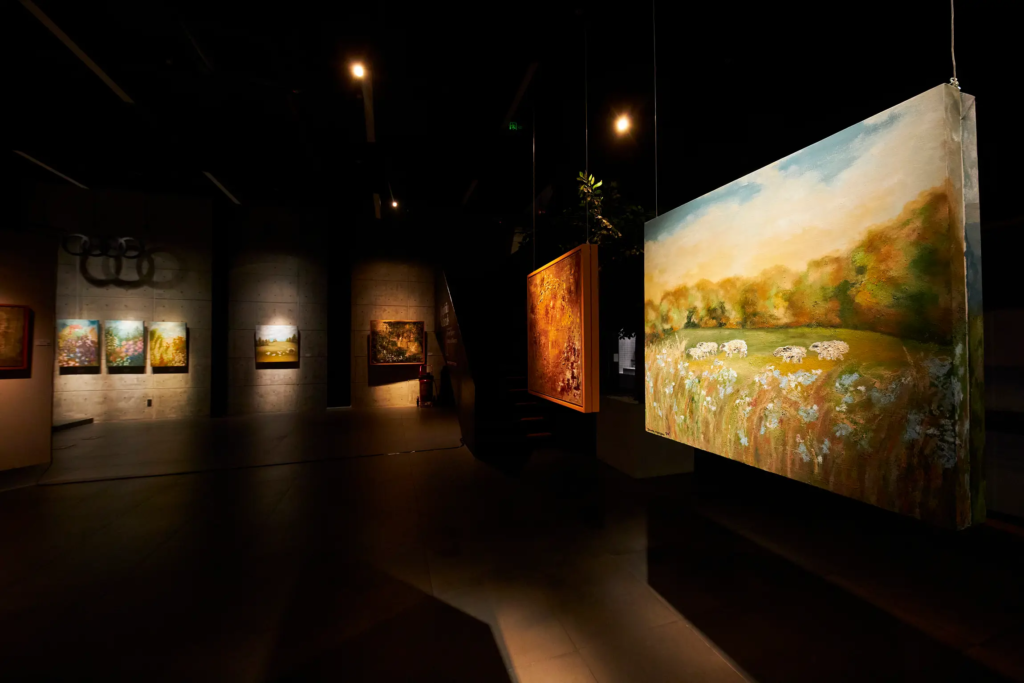
Source: saigoneer.com
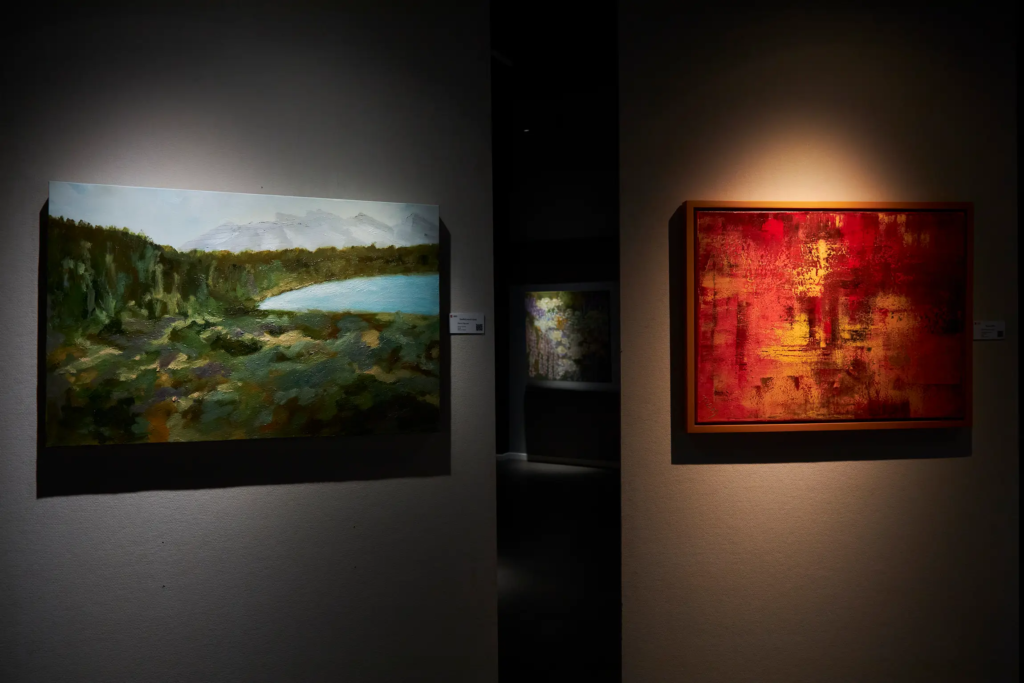
Source: saigoneer.com
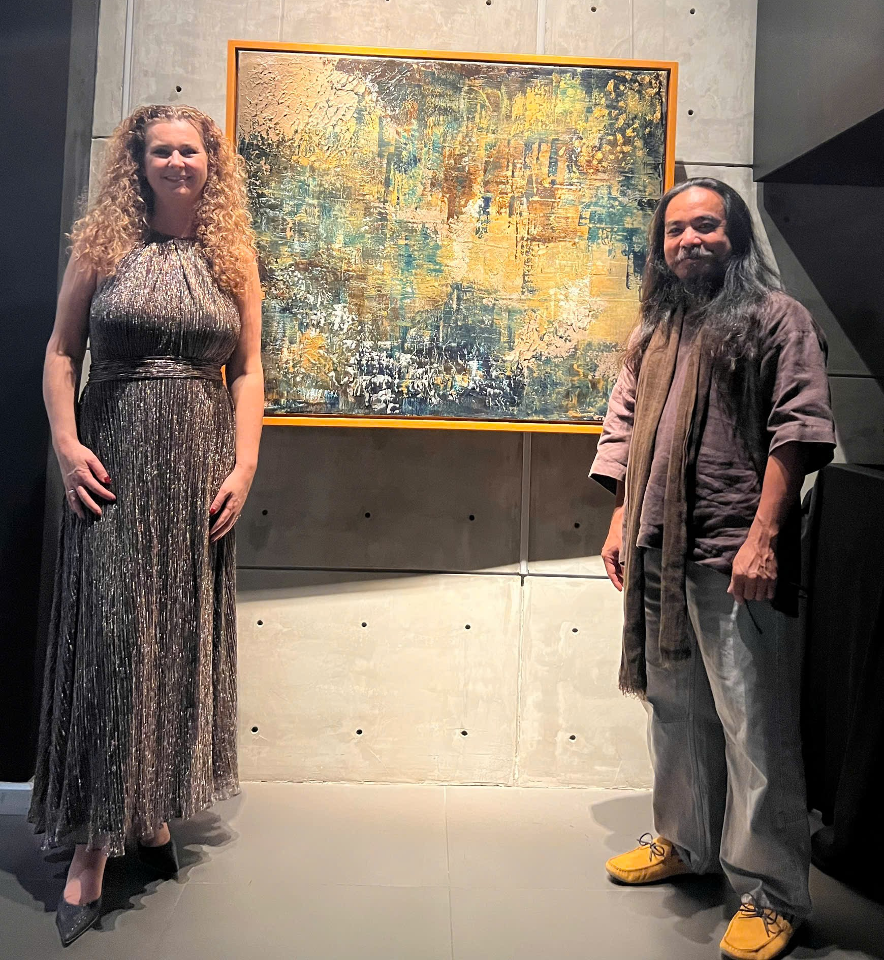
To read the full article by Saigoneer, please click on this link.
Next project | RED Temple
Ngôi đền không được xây bằng đá, mà bằng cảm nhận. Mỗi người bước vào ngôi đền mang theo một ý niệm vô hình.
Những vòm cửa là đường cong của hoài niệm, trụ cột là nỗi sợ được đúc kết, mái vòm là khoảng trống giữa hai dòng suy tư. Nhà kiến tạo gợi mở những bức tường đã sẵn có từ lâu trong tiềm thức.
Màu đỏ không phải là sắc tố, mà là nhiệt độ của một trường nhìn thẳm sâu.
Sự linh thiêng thực sự không nằm ở cái được thấy, mà ở cái phản chiếu phía sau đôi mắt: nơi ký ức và ước vọng vẽ nên sự vĩnh hằng của ngôi đền.
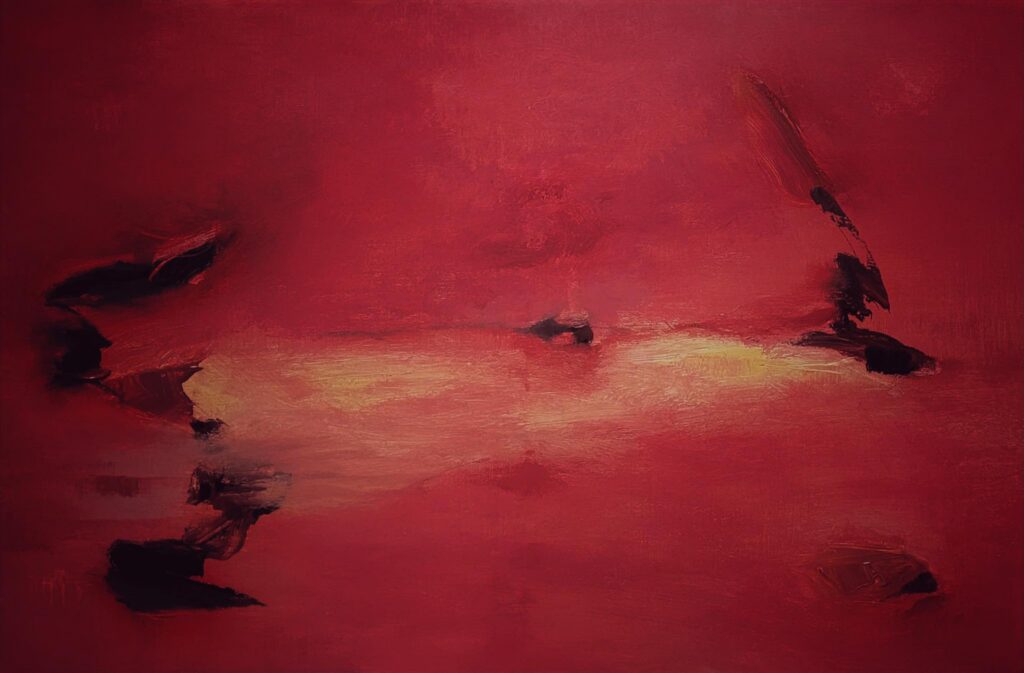
Red Temple
Vinhho
Acrylic on canvas
80x120c
Maison d’Art
2025
“The sacred wonder of space is an architecture built behind the eyes.”
Next project | Self portrait
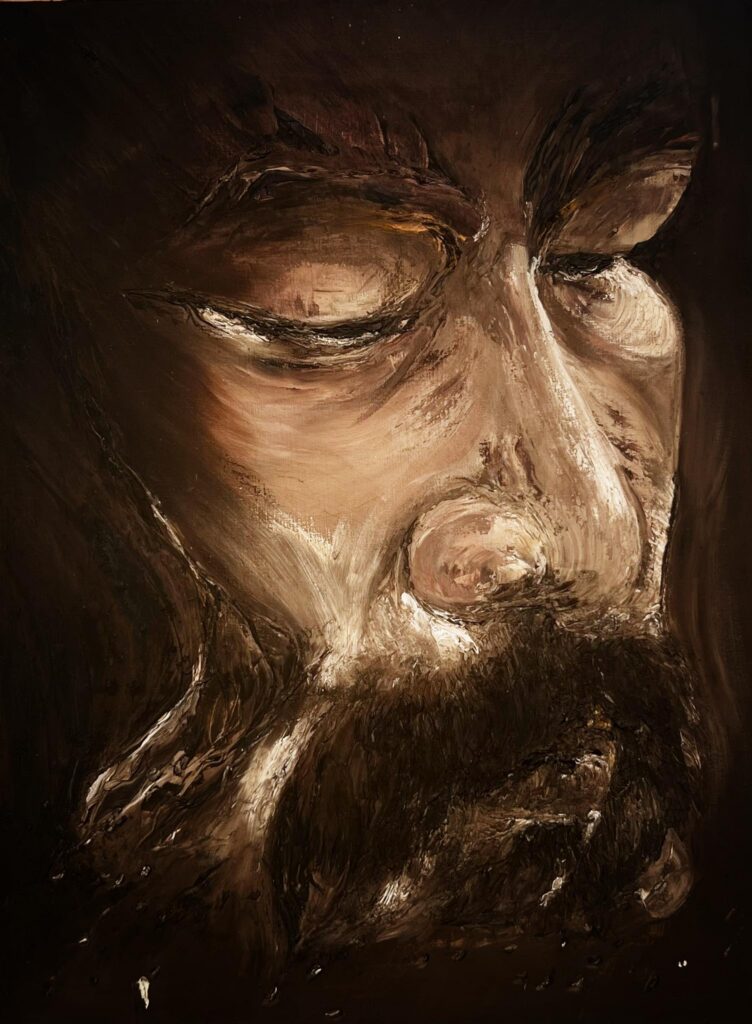
Next project | Maison de L’eau
Nestled gracefully above tranquil waters, Maison de l’Eau embodies the harmonious blend of modern architecture and nature. Its unique curved design, crafted from warm wood, invites sunlight to dance through expansive windows, offering breathtaking views of the surrounding forest. This serene retreat not only provides a peaceful sanctuary but also celebrates sustainable living, encouraging a deep connection with the environment. Maison de l’Eau stands as a testament to the beauty of simplicity, where every curve and corner reflects the gentle flow of nature, creating a perfect balance between comfort and elegance.
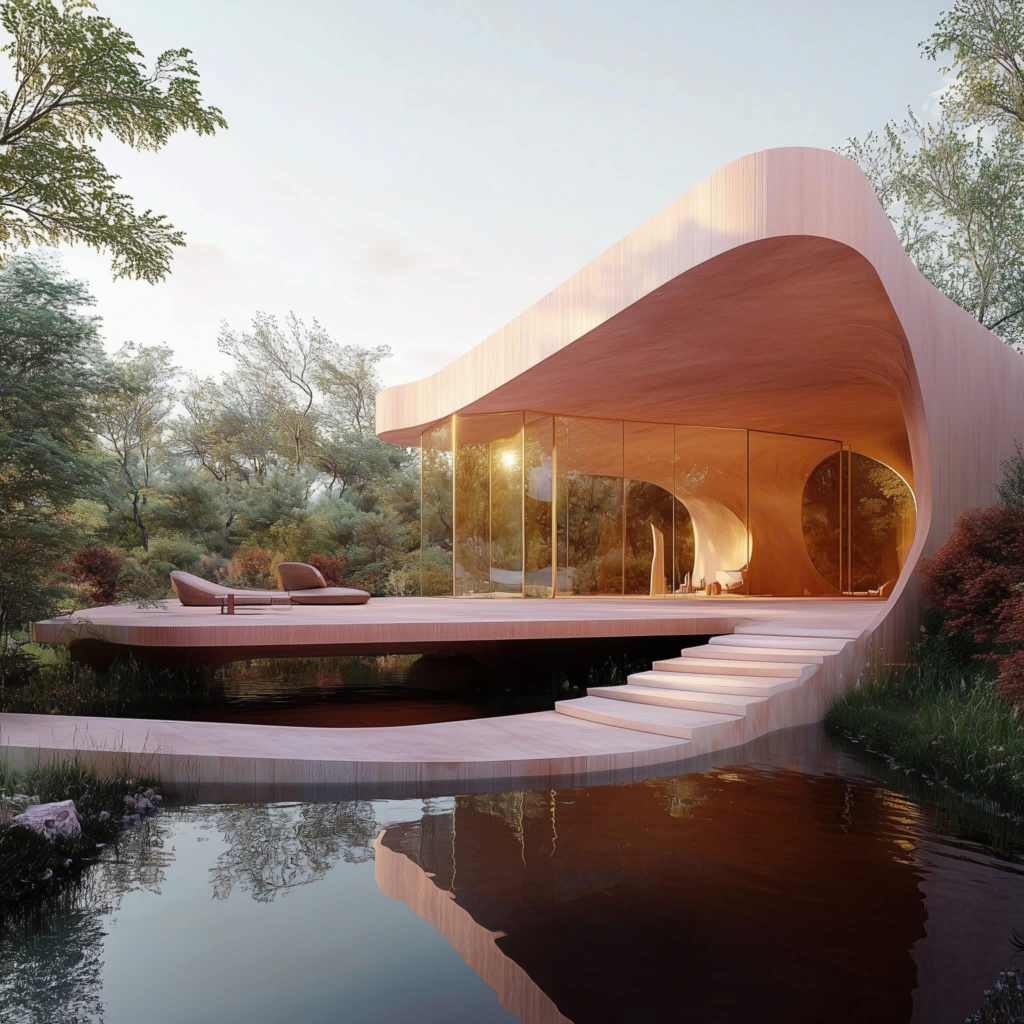
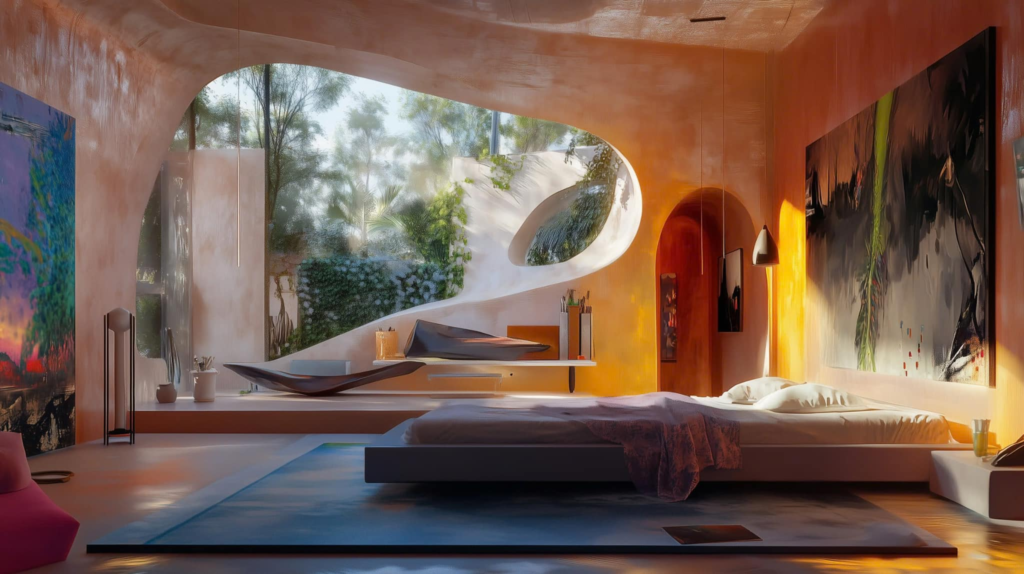
Next project | VOICES of NATURE
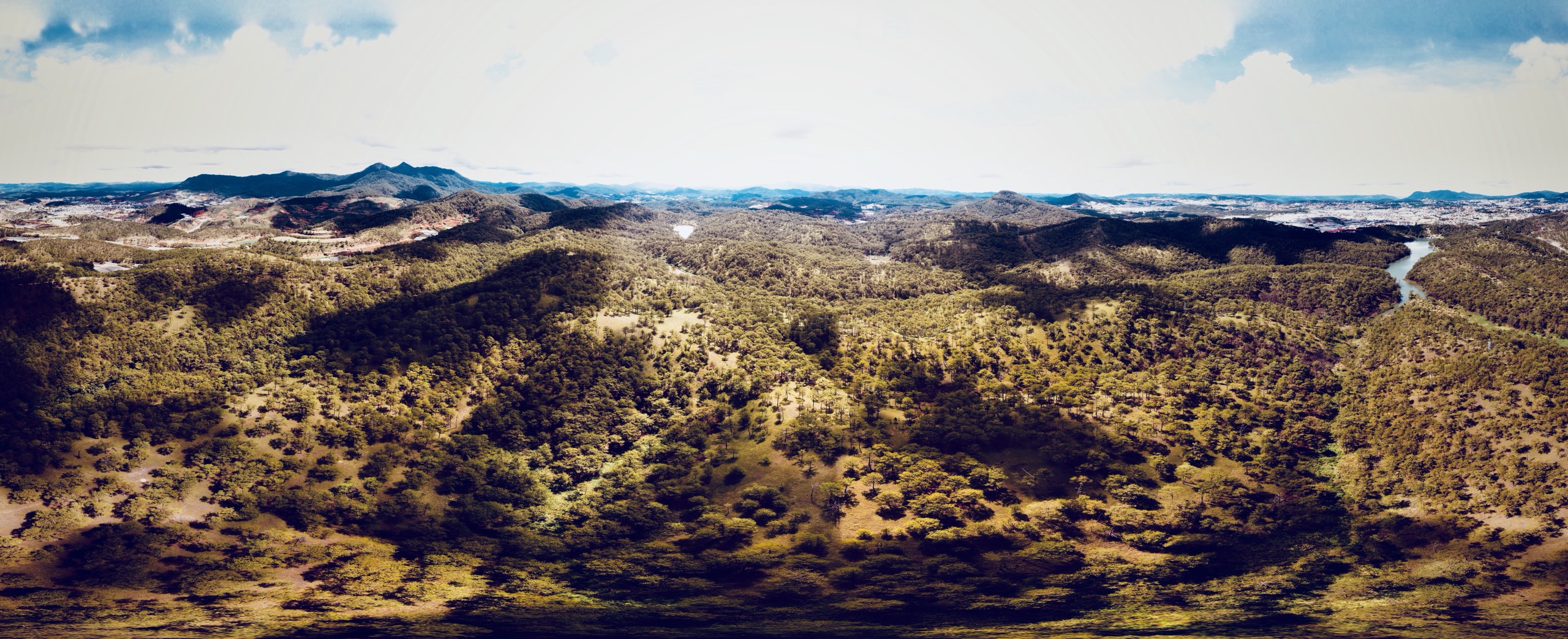
Bathing in the mist of the mountains and forests, we are like super crooked footsteps. Overconfidence has given way to humble trembling. Following the breath we look back at the decaying frame of the mythical years. I falter, bowing my head not to beg, but to apologize for the unruly bare-headed man.
Voices of nature
The melodious reverberation of the mountains and forests,
Clouds cover the rising sun,
I silently curled up in the wind,
Absorb the mist of the dawn light.
Âm vang núi rừng
Du dương vọng tiếng hoà ca rừng núi,
Mây ngập tràn che khuất mặt trời lên,
Ta lặng im cuộn mình trong làn gió,
Men hơi sương ngút ngọn ánh bình minh.
Ho Viet Vinh, Dalat 2021
Next project | Cloud stream
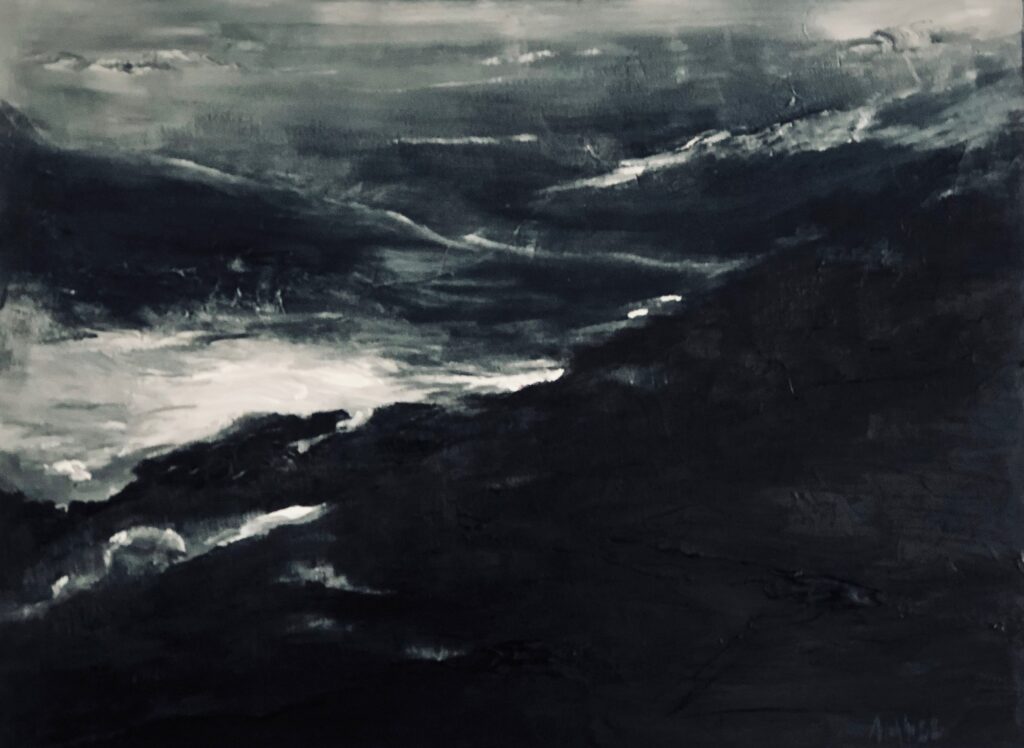
Vinhho, Arcylic on canvas, Dallat 2020
Solid and rough are the emotions of Da Lat. Spatial topography consists of interlaced hills, layers hidden under layers of cold pine forests. In that autumn silence, the clouds are the witch who transforms to soften the rough, dry and cold.
CLOUD STREAM
Following the wind, the stream flows in all directions,
The foggy road is dotted with flying dew drops.
Love is drunk at night in dreams,
Filled with the call of the human realm.
SUỐI MÂY
ho viet vinh. dallat 2019
Theo làn gió suối tuôn về muôn nẻo,
Đường mù sương lấm tấm hạt sương bay.
Tình men say gối đêm vào giấc mộng,
Cho ngập lời tiếng gọi cõi nhân sinh.