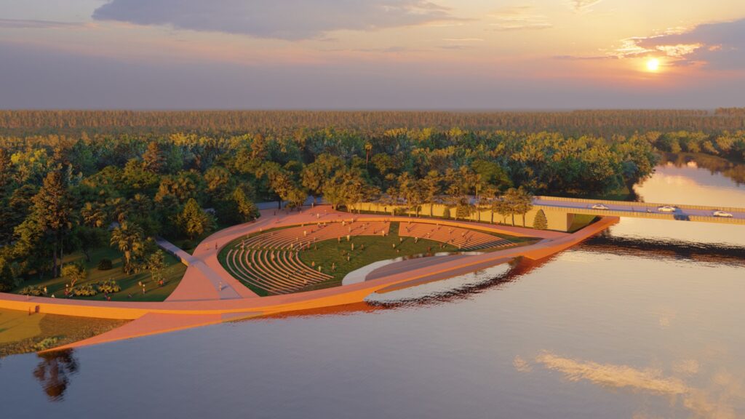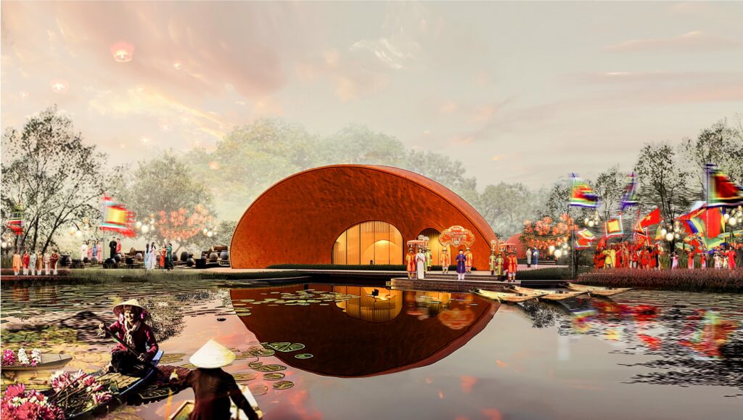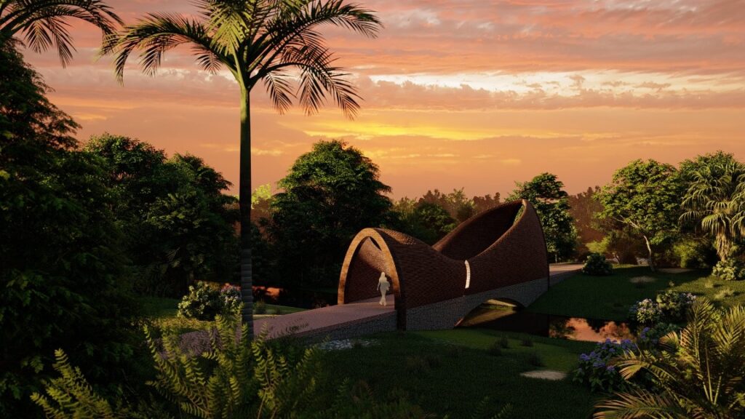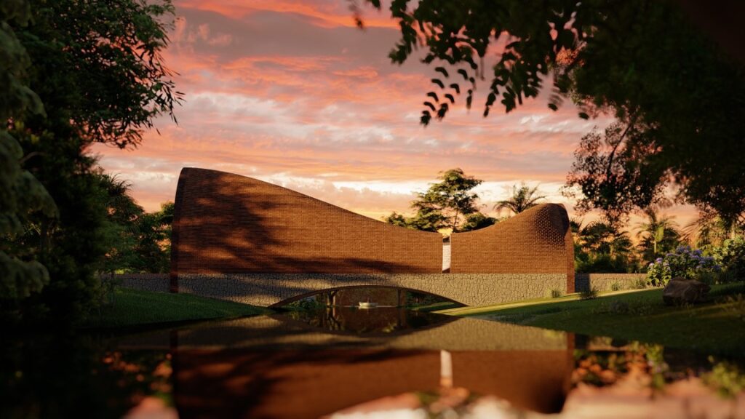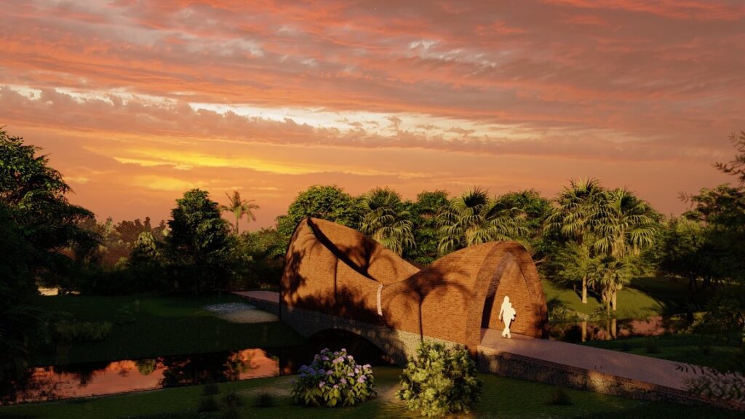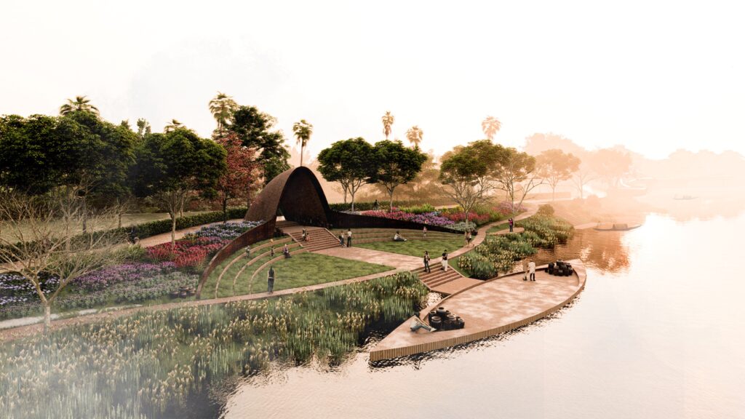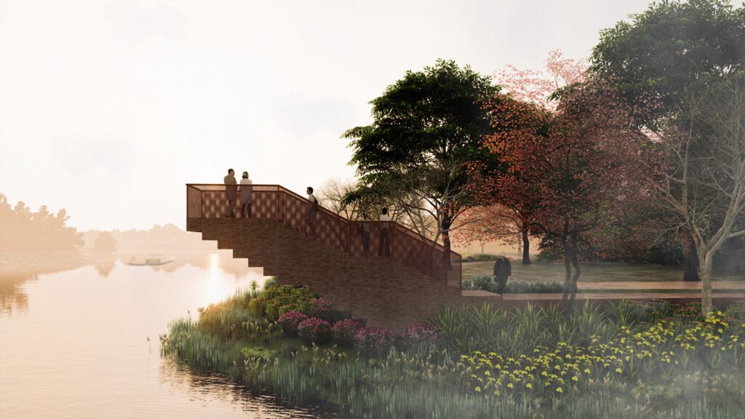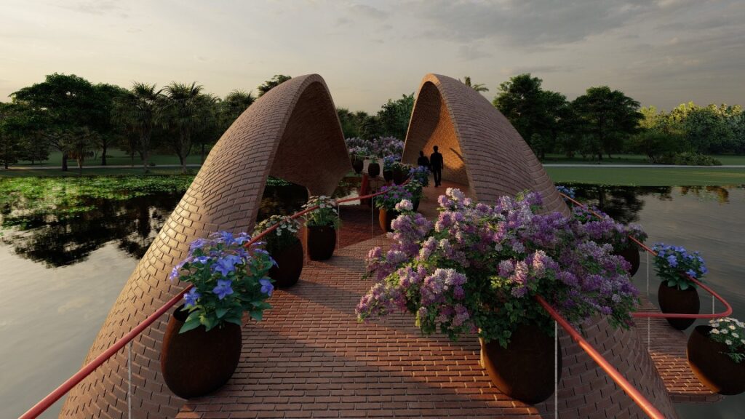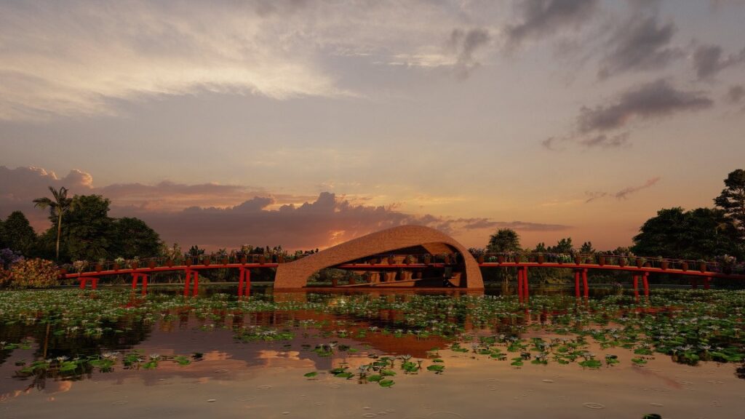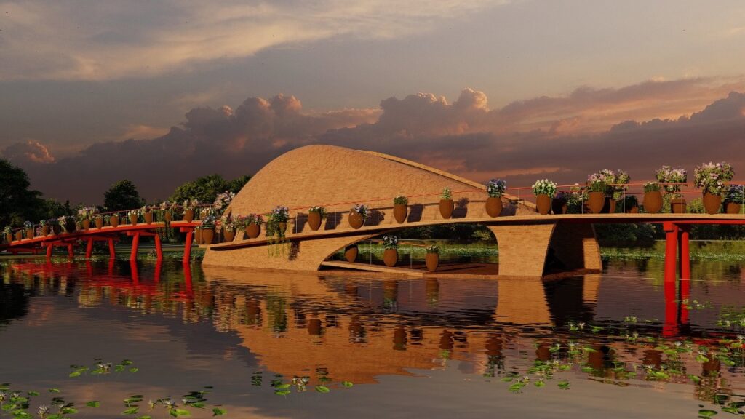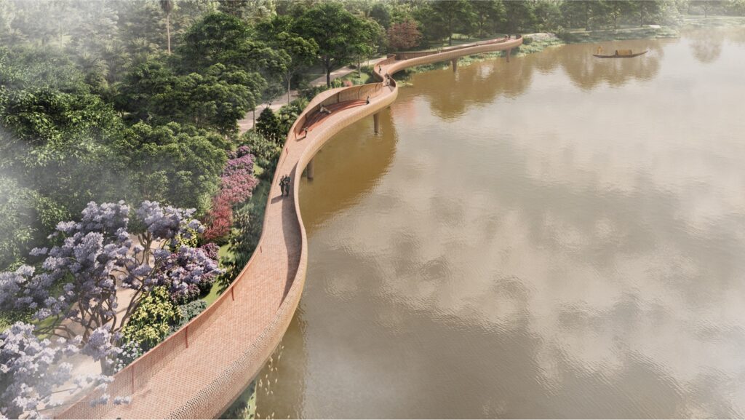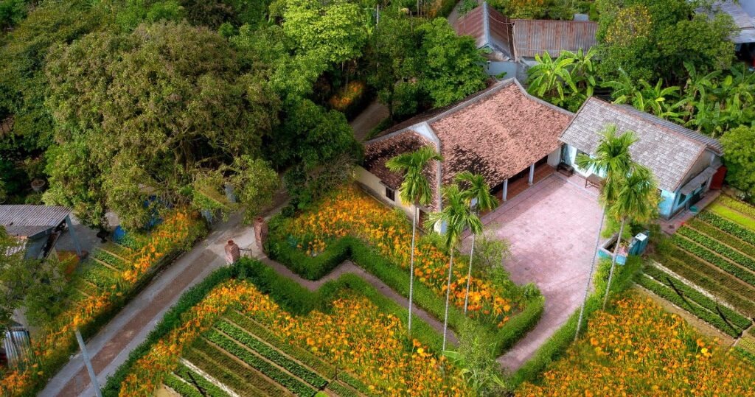
Photo by Vinhho
The goal is to enhance connectivity between Can Gio and neighboring provinces, particularly Vung Tau. As Ho Chi Minh City continues to expand, the demand for infrastructure grows, posing potential risks to Can Gio’s ecological integrity. Special attention is given to strengthening links with the nearby beach resort of Vung Tau, initially through a speedboat network and eventually with the proposed construction of an undersea tunnel.
While the jury found the tunnel proposal highly debatable, they acknowledged that the previously approved masterplan lacked adequate provisions for improving these connections. Team 4 prioritized these links, making them a central focus of their proposal.
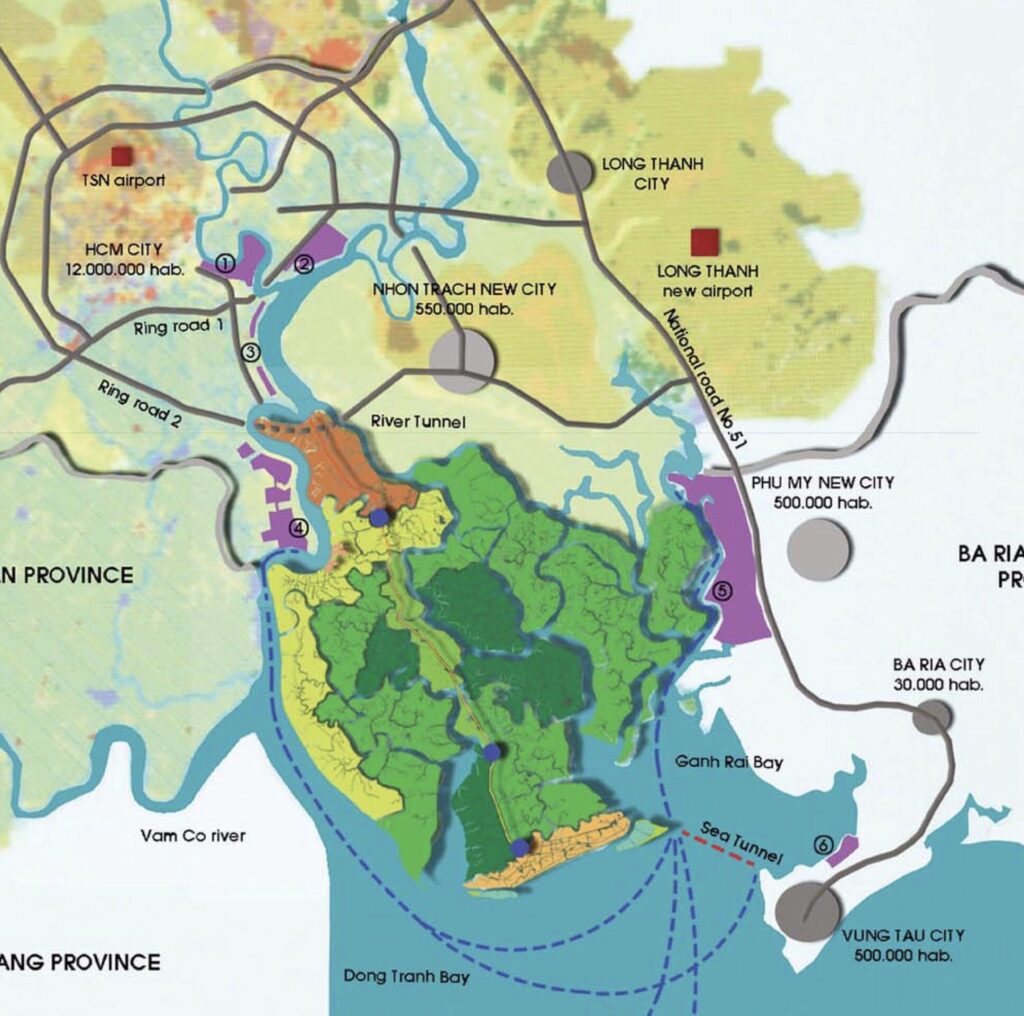
Another key aspect of the development proposed by the team is the diversification of tourism activities. These could range from walking or boating excursions through the mangroves to farm visits, beach activities, and trips to nearby provinces made more accessible through the improved transportation links.
The team also presented a project to reclaim land and create two artificial islands off the coast at the eastern and western ends. These islands are envisioned as hubs for diverse tourism activities, offering unique experiences to visitors.
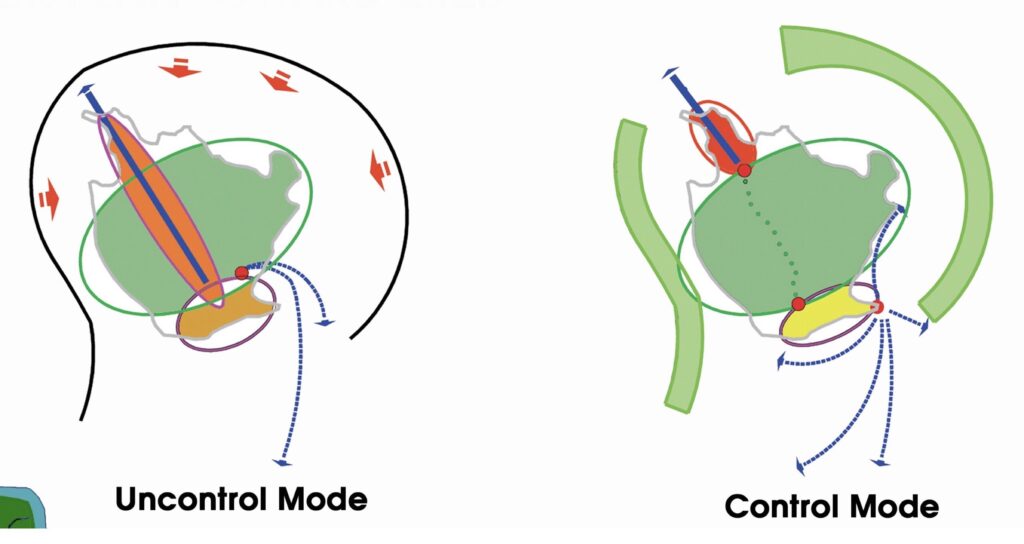
Achieving these objectives will require significant improvements to infrastructure. A high-speed transportation system must be implemented in a way that respects the environment and minimizes pollution, bringing Can Gio closer to nearby development areas.
Freshwater supply is critical for both residents and tourists. A sustainable water collection and recycling system should be established to optimize this valuable resource while preventing water pollution.
The construction of eco-houses will help balance the infrastructural development, ensuring harmony with the natural surroundings. Additionally, all other modes of transportation within the area will be designed to be environmentally friendly.
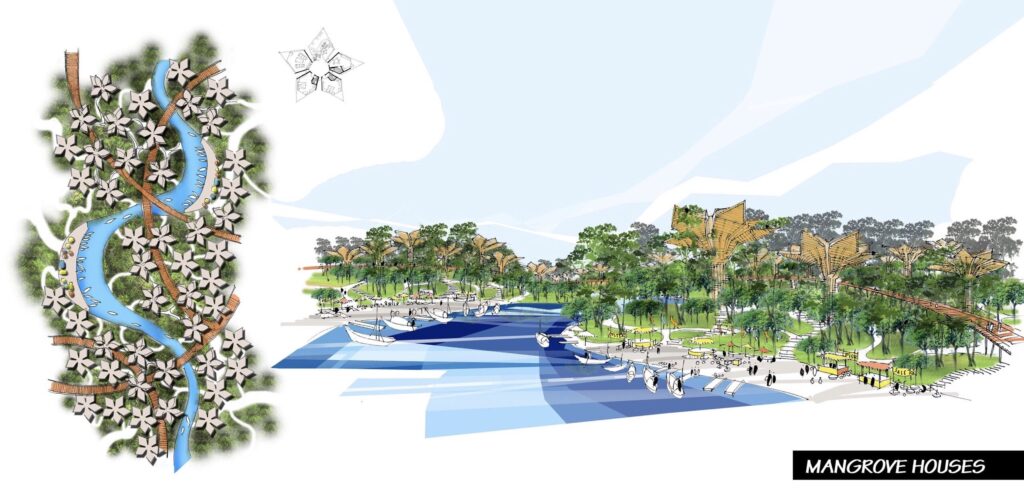
The project seeks to enhance the quality of life for the residents of Can Gio. This will be accomplished by preserving and upgrading traditional activities such as farming and those along the beach.
Locals will be encouraged to participate in service, trade, and production activities to meet the demands of tourism while maintaining their cultural heritage. Traditional practices will be promoted, enabling those living in the forest, on the beach, or along the river to share their unique ways of life.
Additionally, numerous public spaces and recreational activities will be developed, fostering leisure and entertainment opportunities for both residents and visitors.
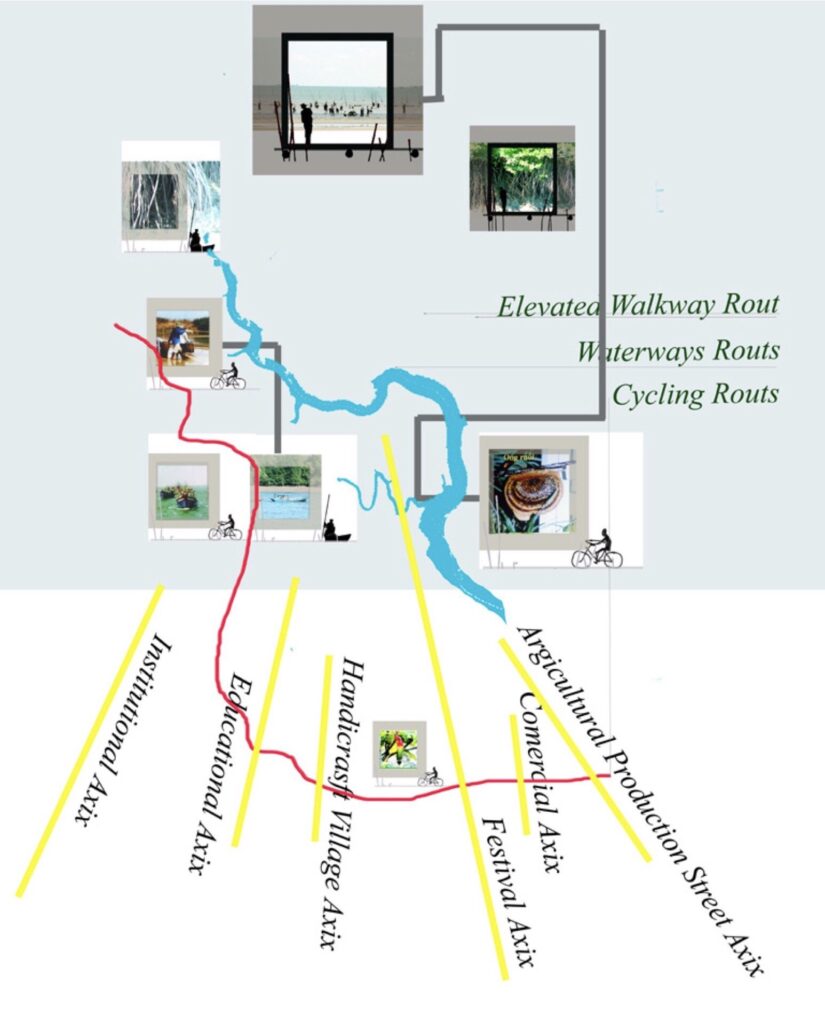
The southern area of Can Gio along the beach will be developed with a focus on preserving the connections between the forest and the sea. Six key axes will serve as the foundation for these links: an agricultural production axis, a commercial axis, a festival axis, a handicraft village axis, a traditional market axis, and a public space axis.
This approach ensures that development respects the natural and cultural heritage of the region while creating vibrant and functional spaces for both residents and visitors.
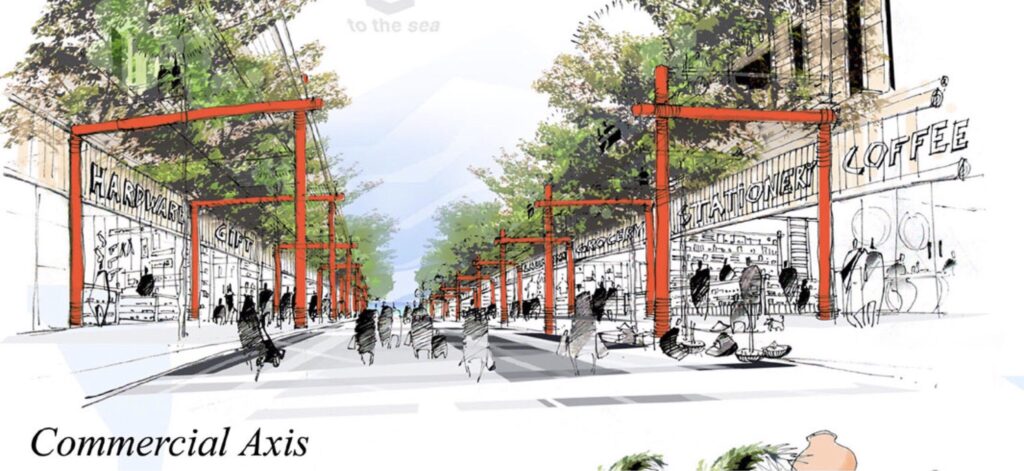
The ultimate aim of this proposal is to evoke and enrich people’s senses and emotions, creating an “emotional city”. Both visitors and locals will be immersed in a symphony of sensory experiences:
They will listen to the soothing sounds of the forest and the rhythmic waves of the beach. They will marvel at breathtaking views of the sea and lush forests, swim in the waves, and feel the textures of the forest’s natural wonders.
The air will carry the refreshing scent of the sea, mingling with the intricate fragrances of the mangrove. They will savor the local flavors, from seafood harvested from the river and sea to traditional delicacies.
Beyond these sensory delights, their emotions will be further deepened by the rich history, vibrant culture, and timeless traditions of Can Gio, making every moment a journey of discovery and connection.
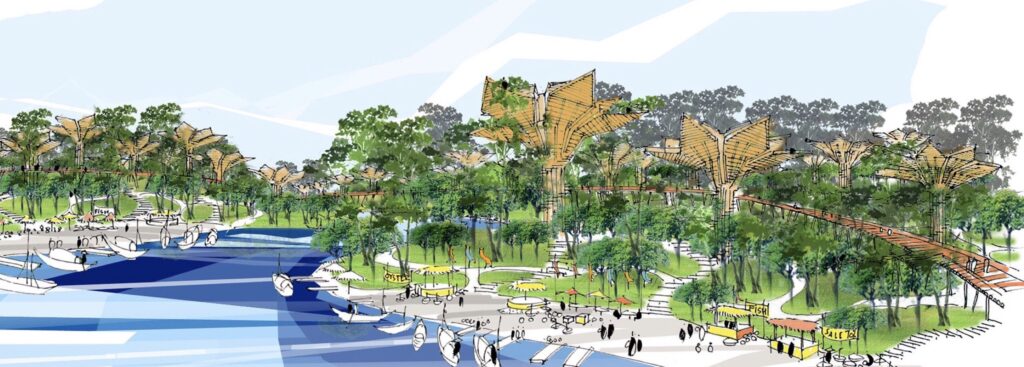
Team 4
- Ho Viet Vinh – Leader Architect, Urban Planner
- Pham Phu Cuong – Architect
- Nguyen Hong Minh – Architect
- Hoang Anh Tu – Architect, Urban Planner
- Pham Anh Tuan – Architect, Urban Planner
- Nguyen Anh Tuan – Architect, Landscape Architect
Team 4, comprised entirely of Vietnamese professionals and led by Architect Ho Viet Vinh, brought a profound vision for the future of Can Gio. The team outlined a series of key objectives, including the preservation of the mangrove ecosystem—both its core and transitional areas—the optimization and development of local production activities, and the protection of water resources from pollution originating from the Saigon-Dong Nai River and the sea.
For their insightful and forward-thinking approach, Team 4 awarded a special mention from the Workshops of Cergy-Pontoise.
Next project | Peacefulness
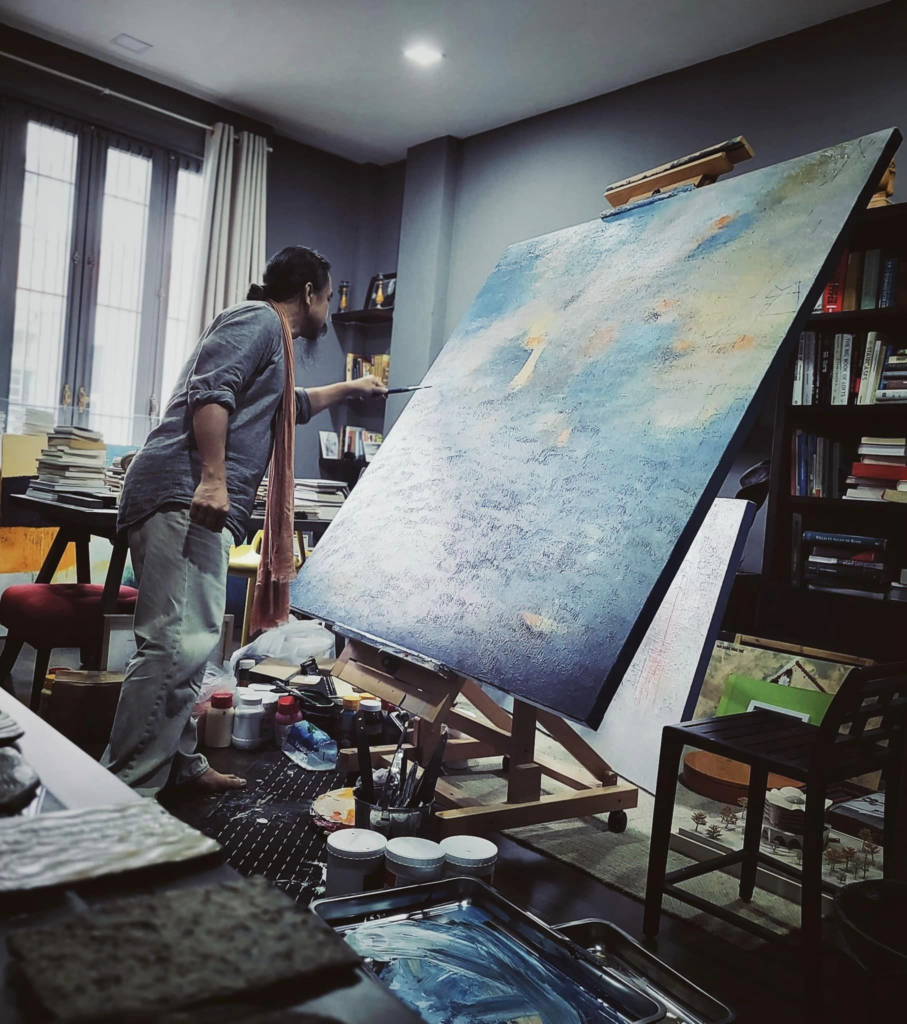
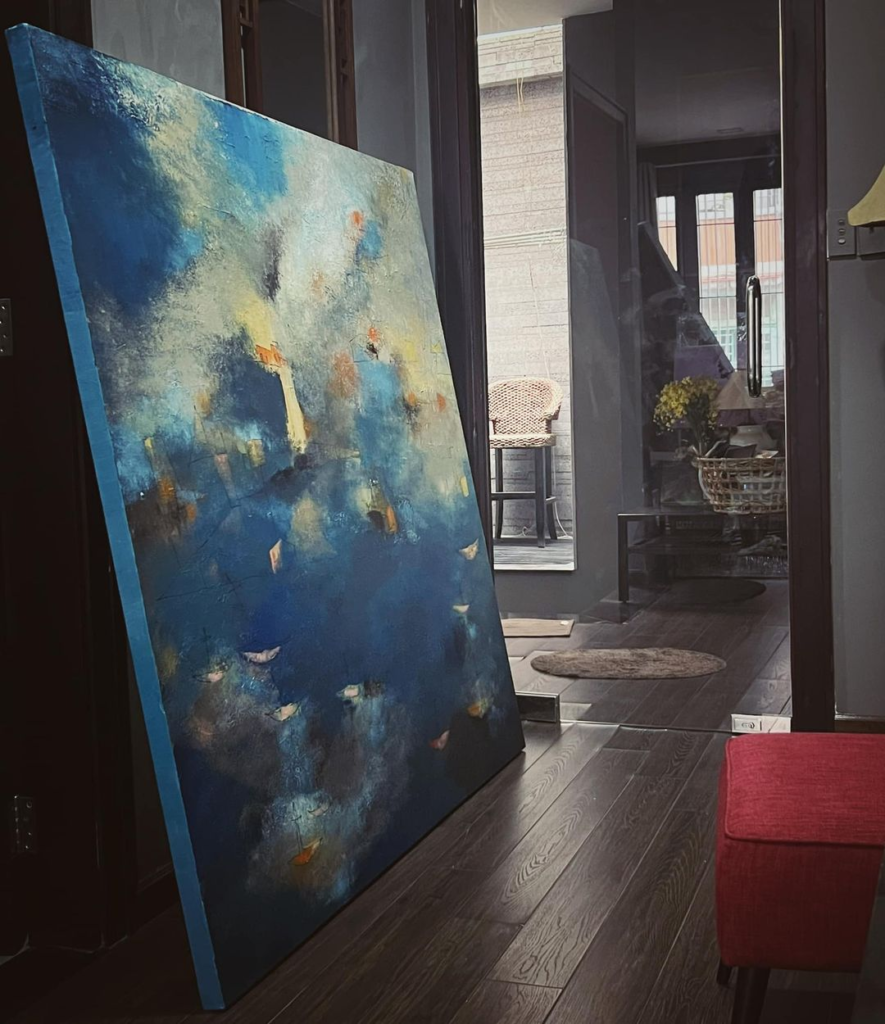
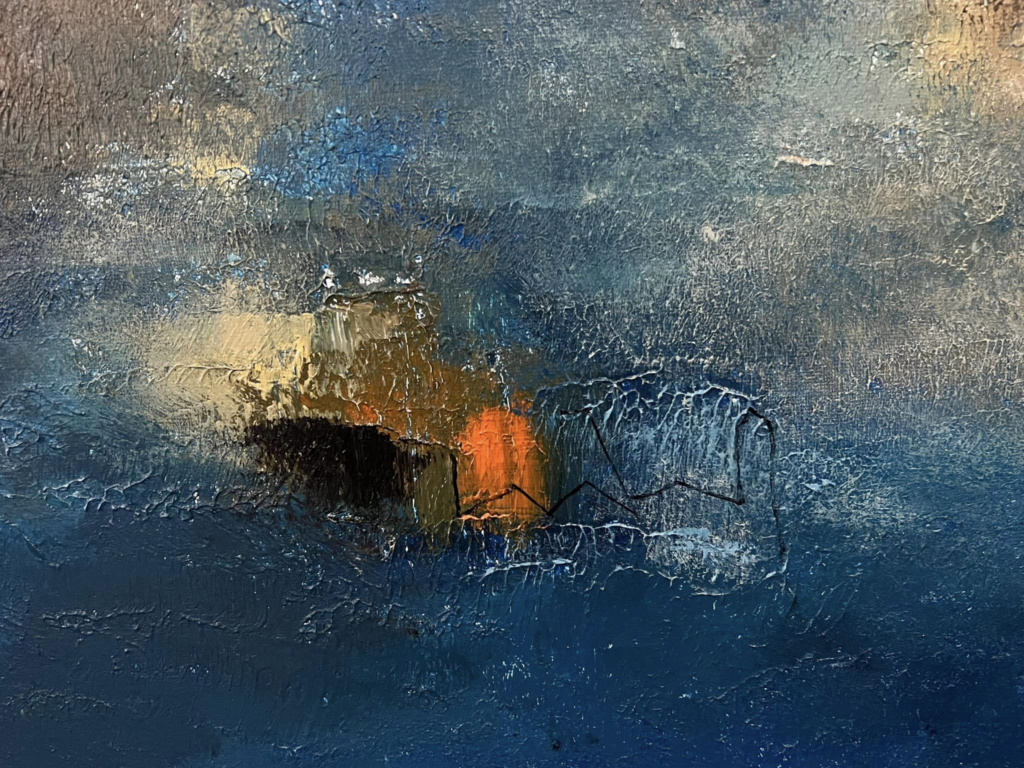
Next project | Desire
“A silent ode to the beauty of existence, portraying the sublime interplay of light and shadow that dances within the human soul. It is an invitation to wander through the corridors of one’s own soul, amidst the rain of introspection and the elusive sunsets of desires.”
Ho Viet Vinh
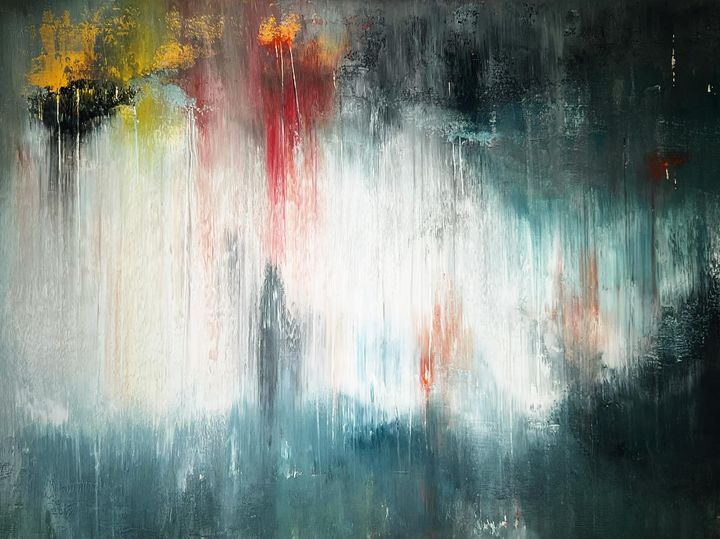
Acrylic on canvas, 97x130cm, Maison de Corail, 2024
Next project | Lotus
Ngẩng đầu nghe gió hát,
Ho Viet Vinh
Tắm mát mạch nguồn khơi,
Chơi vơi miền êm ả,
Nghiêng ngã một đời không?
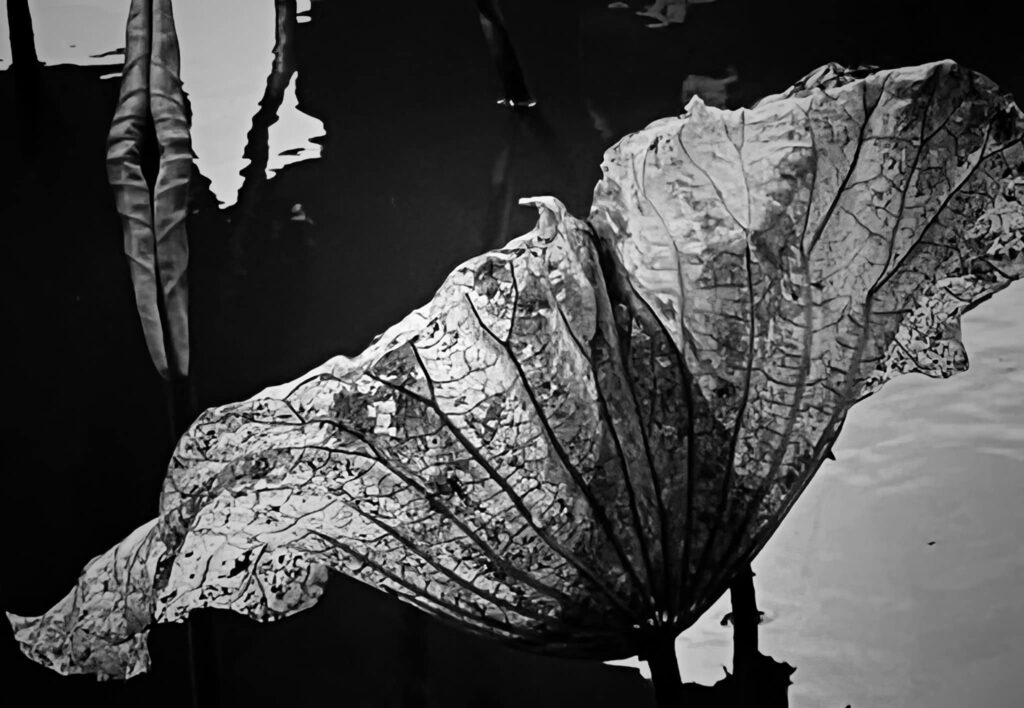
Next project | DANCE of LIGHT
The “Dance of light” stirring a feeling of motion and vitality. This interplay between brilliance and obscurity crafts an enigmatic allure, coaxing the observer to explore the depths of light.
Ho Viet Vinh
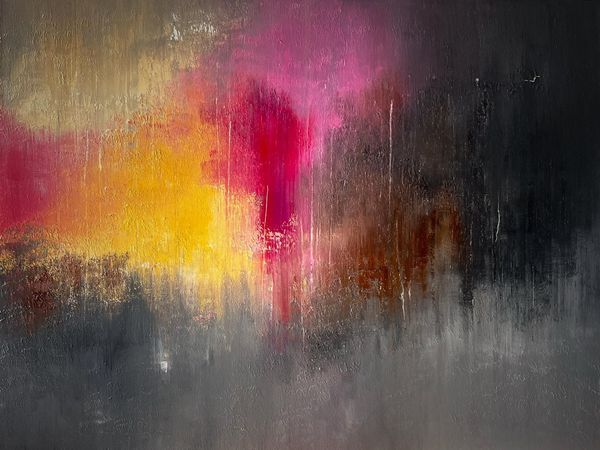
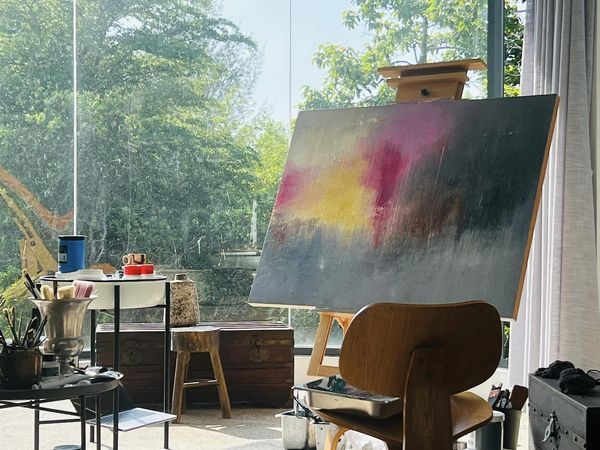
(Vinhho, Acrylic on canvas, 130x97cm, Maison de Corail.2024)
Next project | Phuoc Tich Pottery: Reviving the Timeless Craft of Hue’s Ancient Village
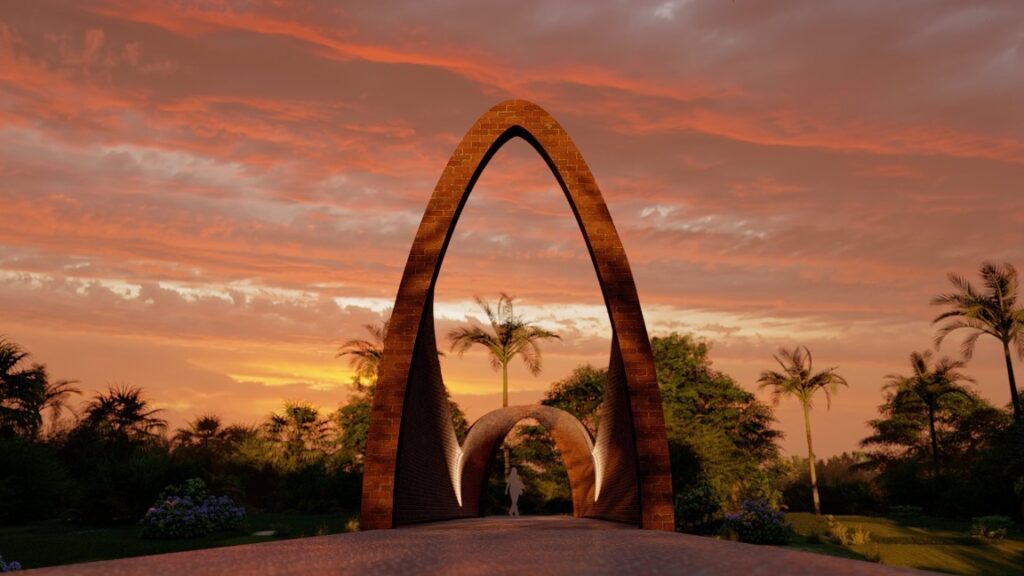
Source: HVV Architect and Partners
Phuoc Tich Ancient Village, established in 1470 during the reign of King Le Thanh Tong, lies 40 kilometers north of Hue, embraced by the gentle flow of the O Lau River. Within the village, 26 ancient wooden houses (nhà rường), each over a century old, stand as testaments to traditional craftsmanship. Among these, 12 houses are particularly esteemed for their architectural and artistic value. Additionally, the village is home to 12 water docks, iconic symbols of the rural charm of Hue.
Phuoc Tich pottery, renowned for its meticulous firing process in robust, high-temperature kilns, boasts exceptional durability—resistant to cracking and brittleness—while retaining heat and preserving flavors. The intricate designs etched into Phuoc Tich pottery are distinctive and refined, making them unmistakable among other ceramic products. Historically, Phuoc Tich pottery surpassed many renowned competitors to become the exclusive choice for the imperial court of Hue.
Today, the art of Phuoc Tich pottery is experiencing a revival, driven by passionate young artisans dedicated to preserving the traditional craft passed down through generations. Visitors to the ancient village can immerse themselves in its cultural heritage by participating in pottery-making workshops with local artisans, creating a memorable and hands-on connection to this timeless tradition.
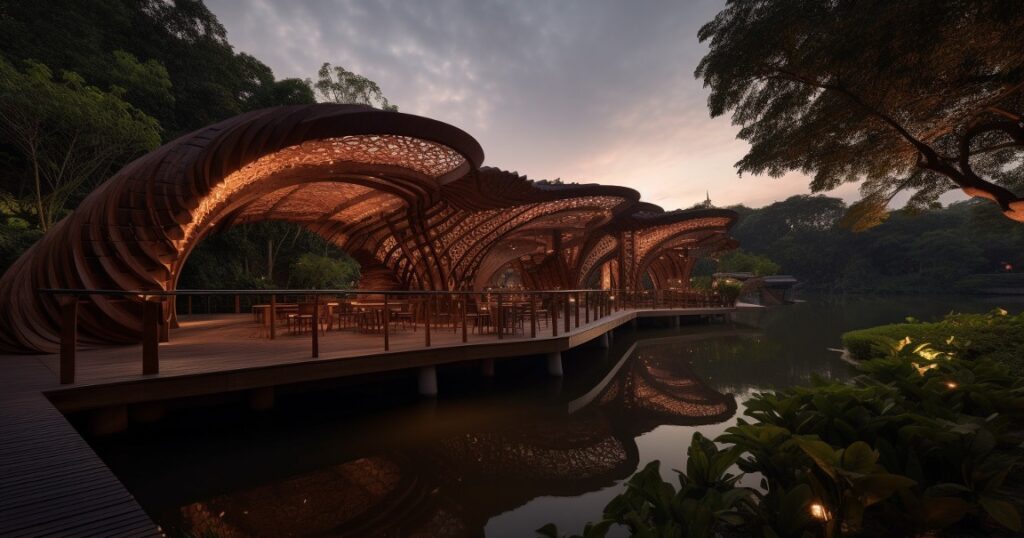

HVV Architect & Partners embodies a vision where architecture resonates deeply with local heritage and the natural environment. All their design and construction projects are rooted in a commitment to authenticity, with a distinctive focus on using Phuoc Tich pottery as a core material.
Phuoc Tich pottery are not merely functional but carry the soul of Hue’s artisanal legacy. Their durability, natural hues, and fine craftsmanship make them a perfect medium for creating spaces that blend tradition with modernity. By incorporating the material, HVV Architect & Partners elevates local materials into architectural expressions that honor the past while embracing contemporary aesthetics.
Each project reflects a philosophy of harmonious living, where the choice of materials and design principles creates spaces that are sustainable, culturally enriched, and emotionally resonant. Visitors and occupants alike experience an intimate connection to Hue’s cultural identity through the timeless beauty of Phuoc Tich pottery, seamlessly integrated into innovative and inspiring architectural designs.
Through these efforts, HVV Architect & Partners not only showcases the versatility of traditional materials but also contributes to the preservation and celebration of Hue’s rich artistic heritage. This approach ensures that every building tells a story of place, people, and enduring craftsmanship.
Next project | lại
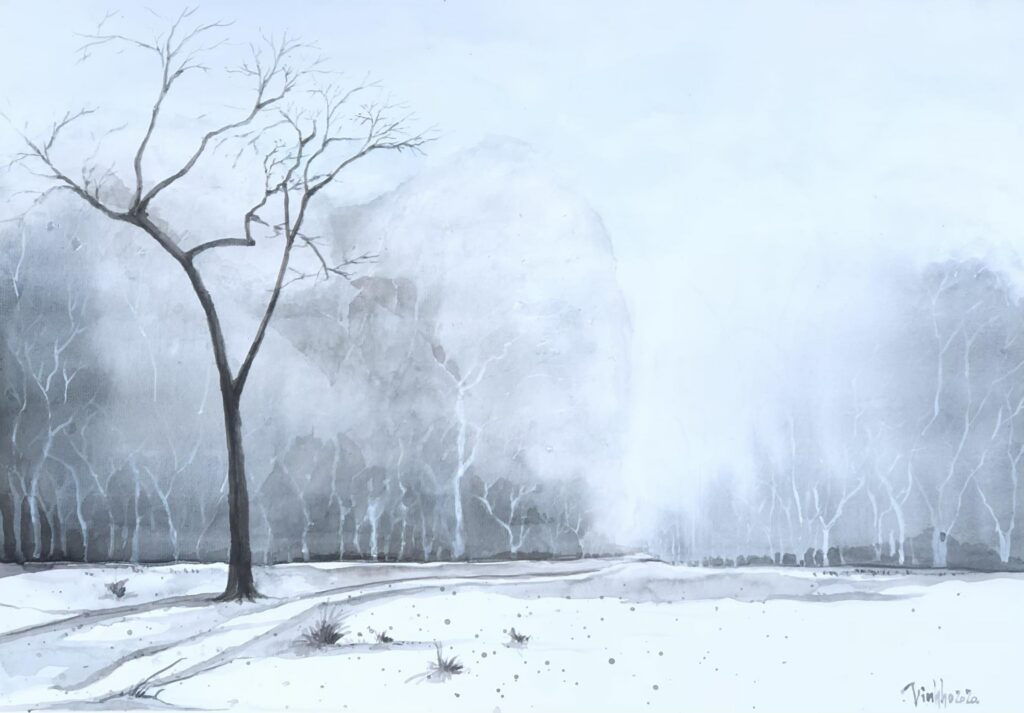
Watercolor, 2020, by Vinhho
Lại
Lại rằng có nghĩa là không,
Thì không không có có không cớ gì,
Lại vì không chẳng vô vi,
Đang đi có biết chưa đi nghĩ gì,
Lại thì chẳng có chi chi,
Một khi tâm vắng đường đi ấy là.
Again
Again means naught and all,
For naught is not without reason’s call,
Again for nothing, not idly free,
In stride, yet pondering what thoughts might be,
Again, there’s nothing at all,
When the mind is still, the path stands tall.
Next project | INVISIBLE
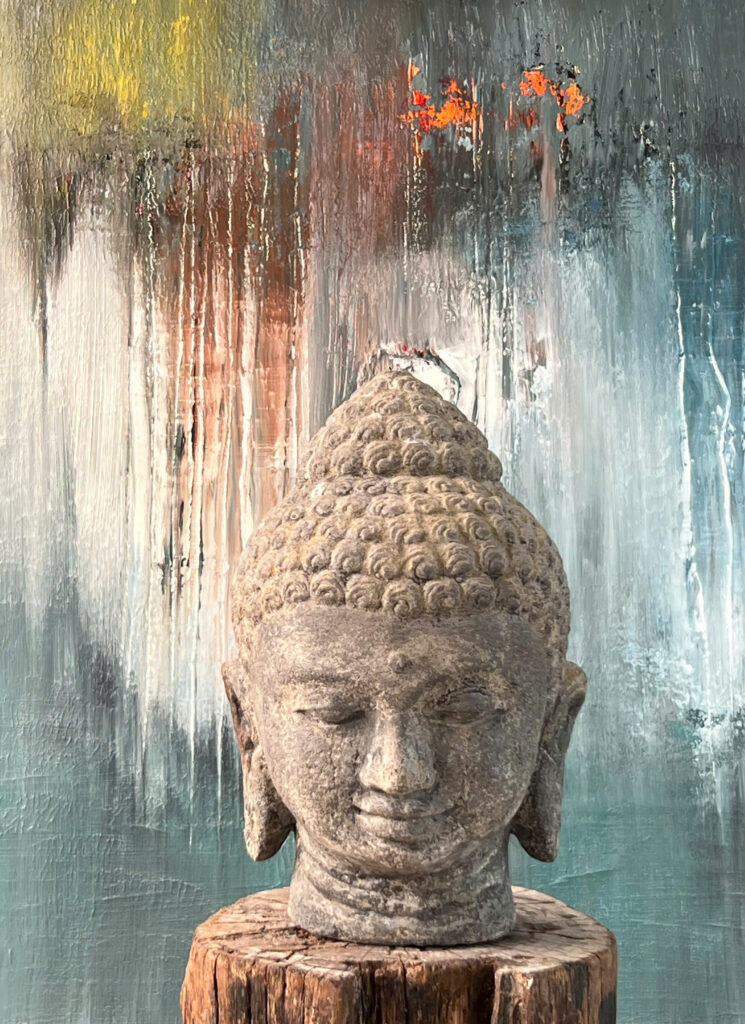
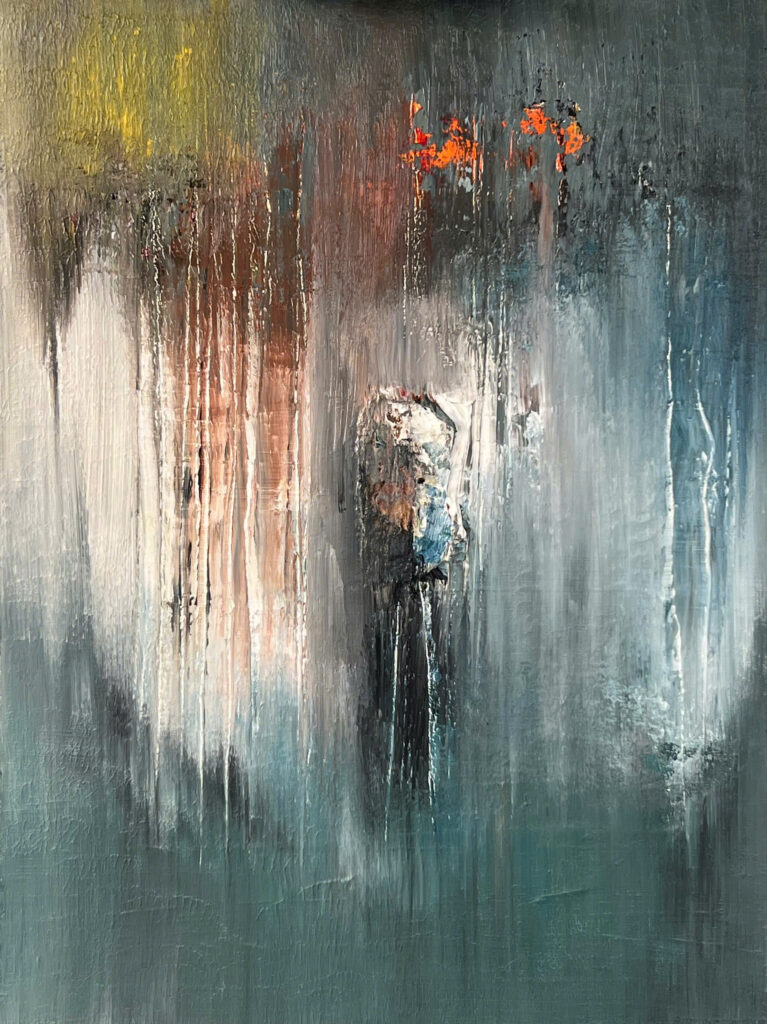
Invisible, Vinhho, Acrylic on canvas, 60×80, Maison de Corail, 2024
The overlapping layers of color create emotional and material depth, symbolizing disintegration and rebirth. The contrast between light and darkness, emphasizes the struggle between hope and suffering, opening up an abstract space rich in philosophical reflections on existence and history.
Next project | Cold mountain
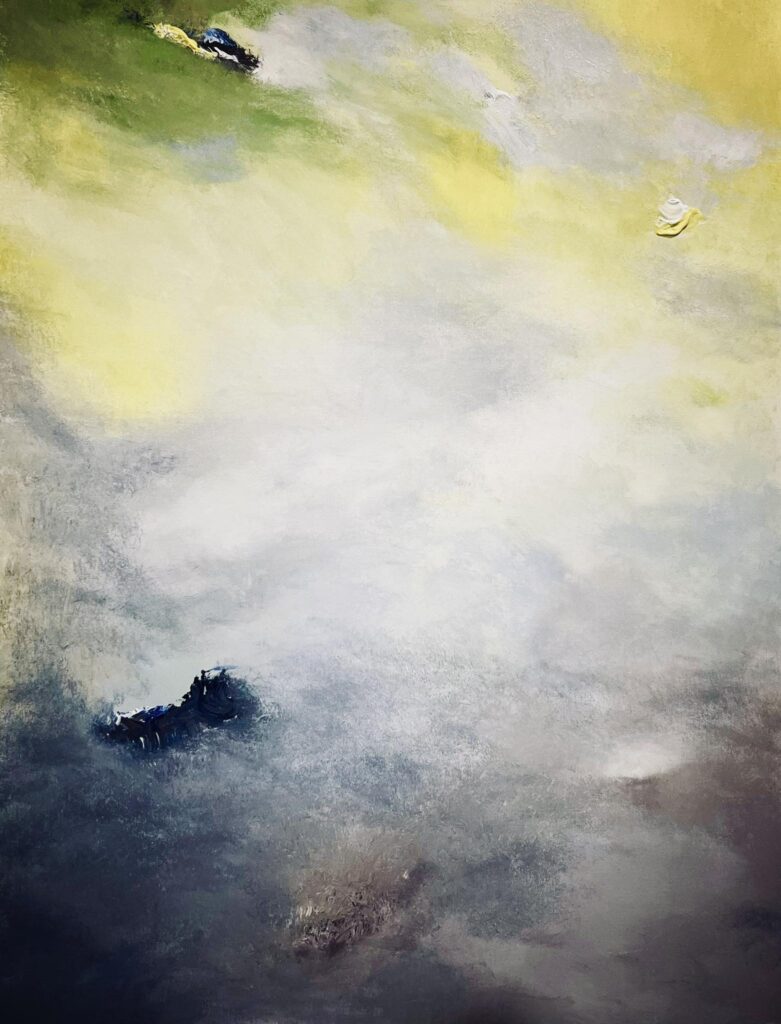
Mây khua bóng nước
hoen màu tóc,
Núi đội phong sương
rát lạnh người.
Clouds tarnish water’s mirror.
hair’s hue turns pale,
Mountains wear frost and gale
a piercing chill prevails.
Ho Viet Vinh 251025
Next project | Cloud
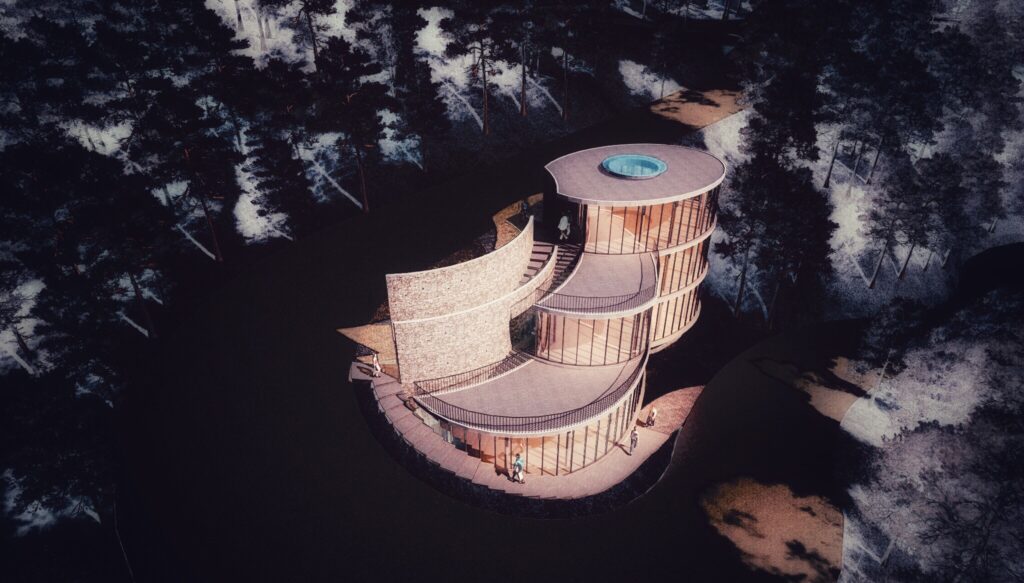
Solid and rough are the emotions of BaoLoc. Spatial topography consists of interlaced hills, layers hidden under layers of cold pine forests. In that autumn silence, the clouds are the witch who transforms to soften the rough, dry and cold.
CLOUD
Vinhho.2022
Following the wind, the stream flows in all directions,
The foggy road is dotted with flying dew drops.
Love is drunk at night in dreams,
Filled with the call of the human realm.
Next project | SPARKLE
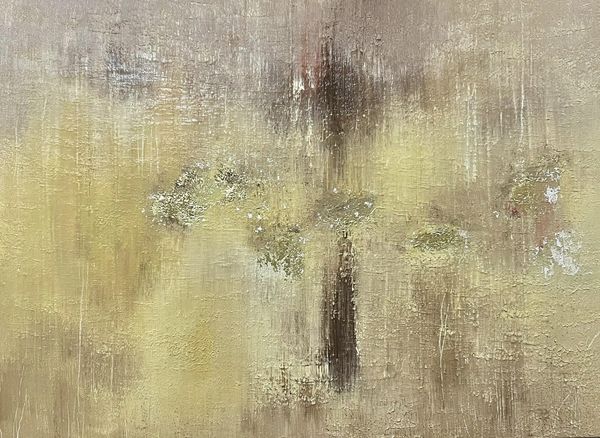
“Whispers of ephemeral beauty, a tranquil moment captured in the chaos of existence. Shades of yellow and brown morph together, cradling hints of white and red, embodying the fleeting glimmer of life. Amidst this tumultuous beauty, the painting proposes a reflection on the essence of “sparkle” – not as mere glitz, but as a profound glitter of existence, intricate dance of light and shadow, beauty and decay.”
Ho Viet Vinh
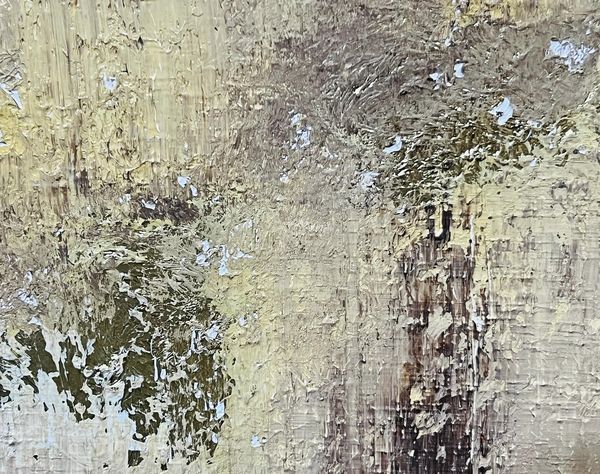
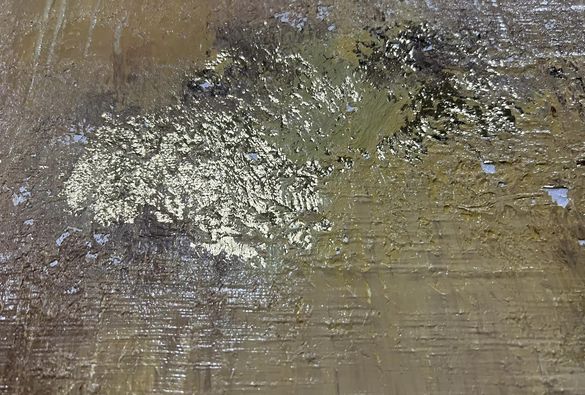
Acrylic on canvas, 130x97cm, Maison d’Art 2024
