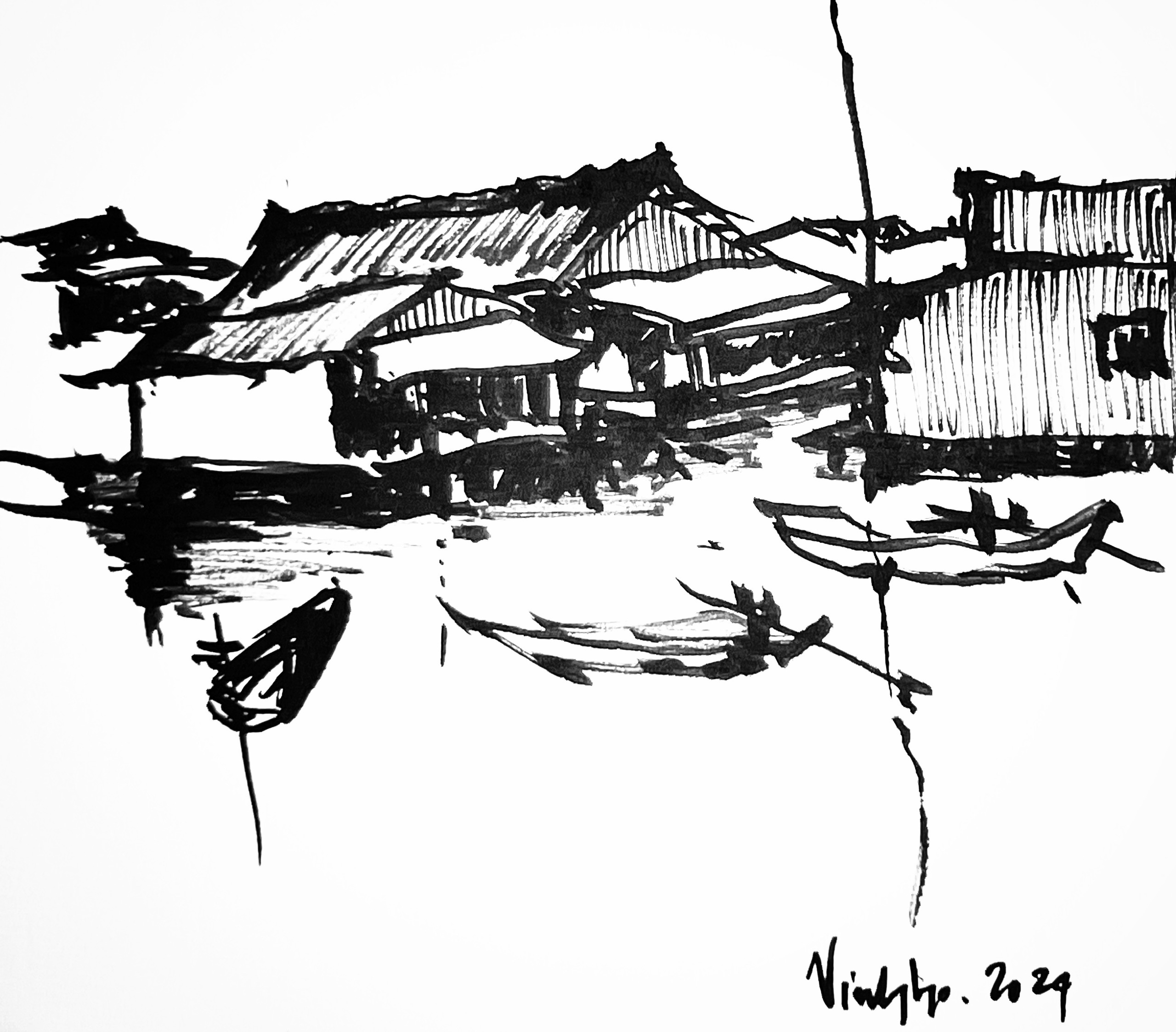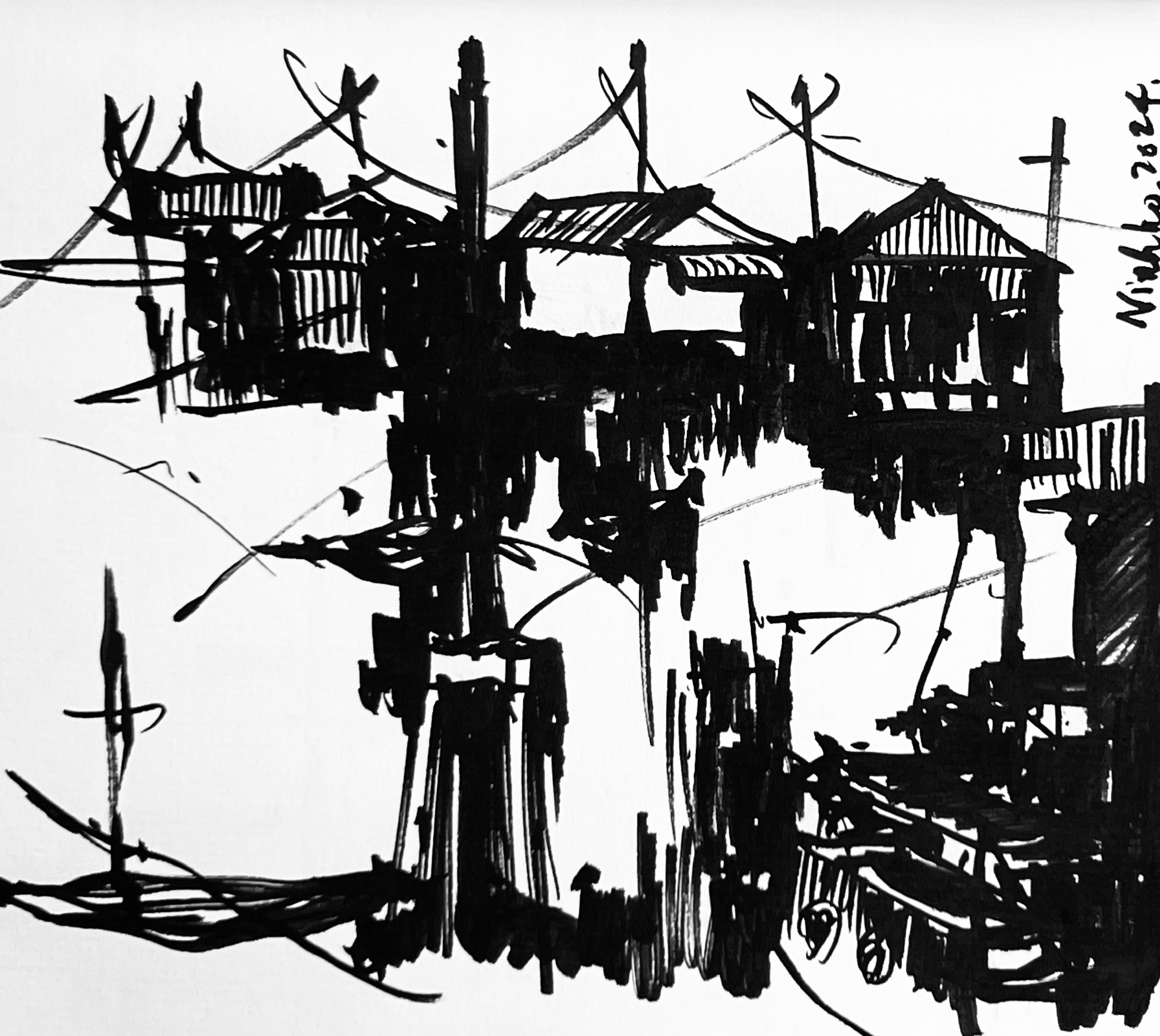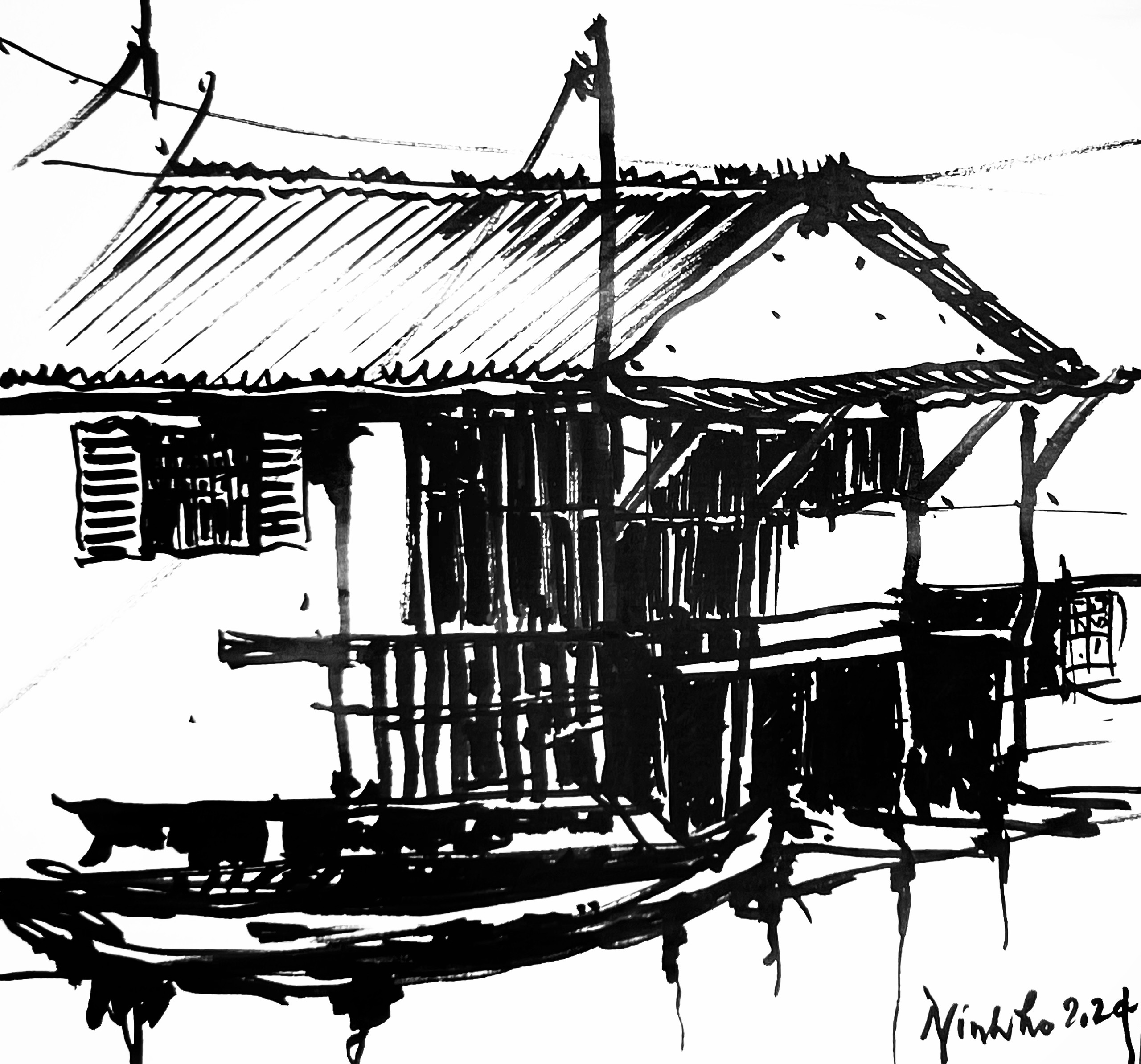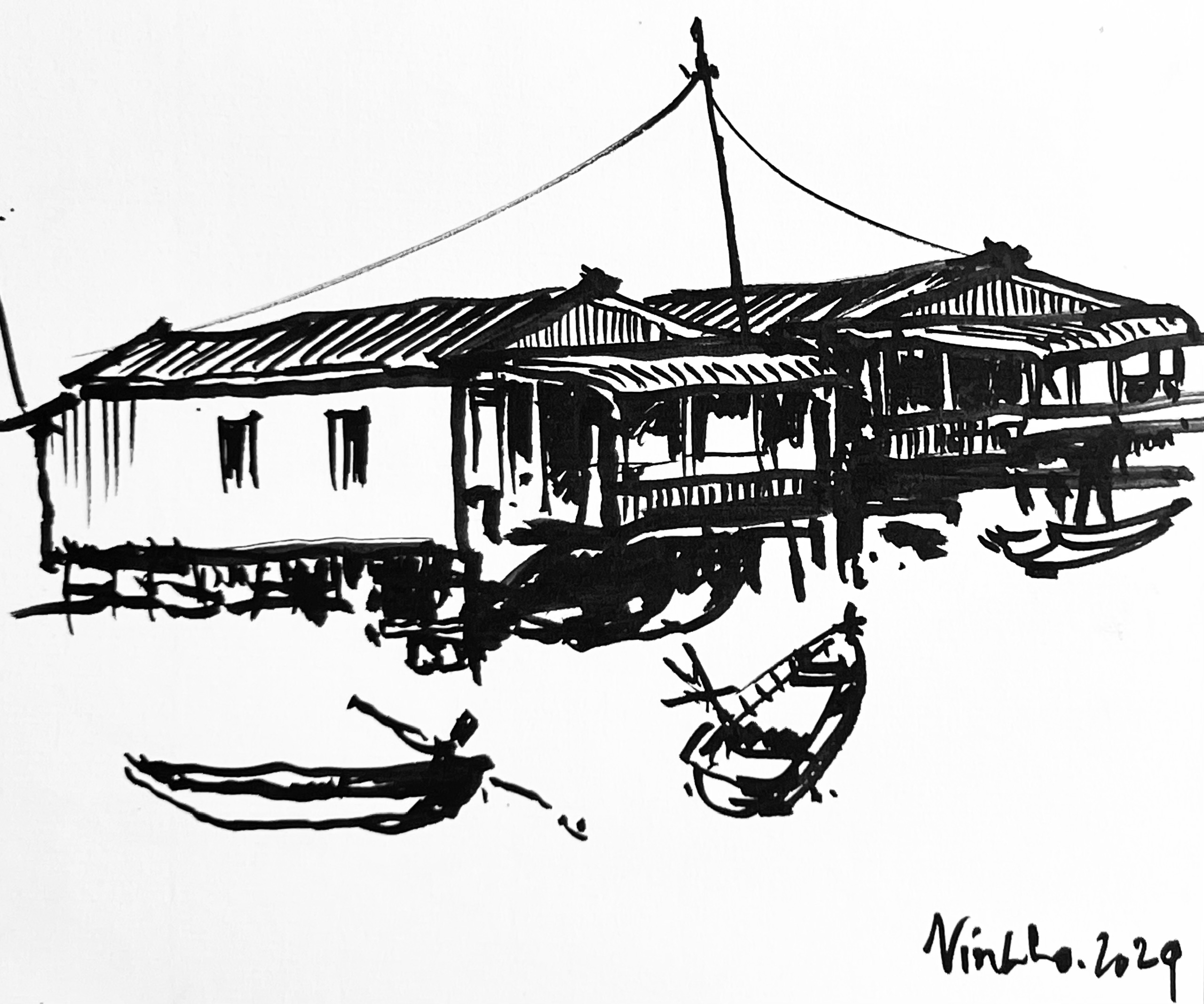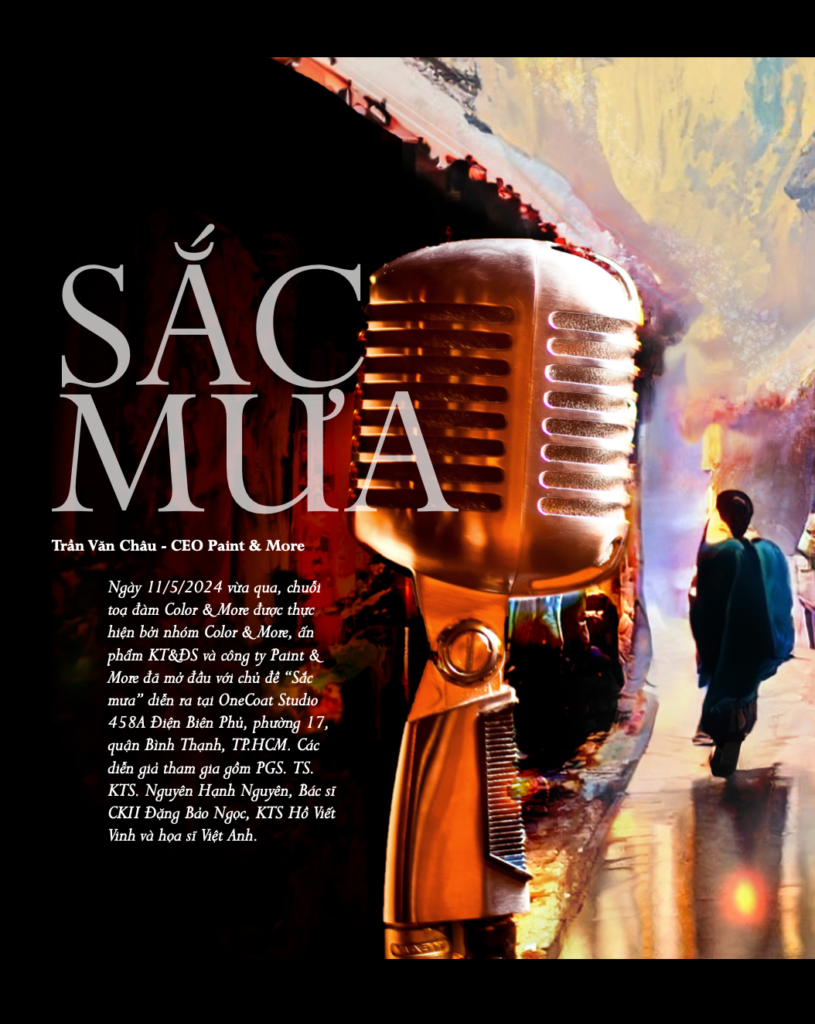
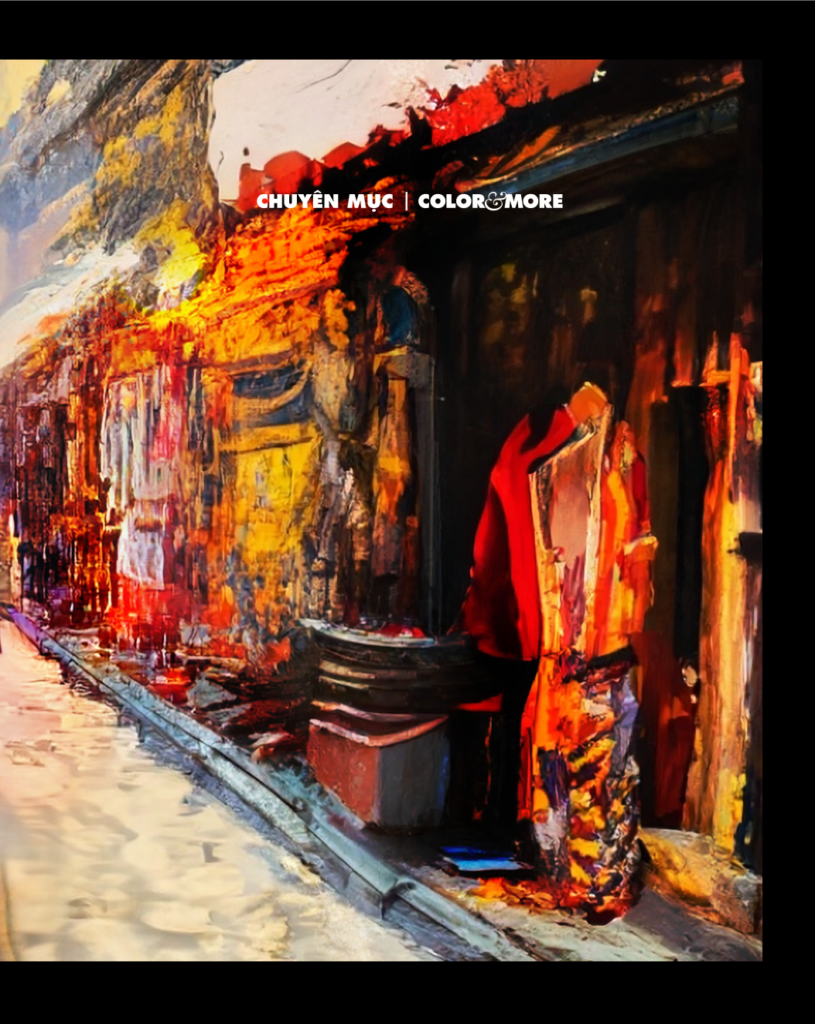
Có nơi nào trong ta chưa hề có mưa! Mưa là một cái cớ để yêu nhau, để nhìn về những hoài niệm và cảm xúc. Talkshow Sắc mưa là giọt cảm xúc rơi vào chính bản thân, để gột rửa, để dẫn lối ta chầm chậm cảm nhận cuộc sống. Thông qua chia sẻ của các diễn giả với góc nhìn kiến trúc, văn thơ, nhạc và họa. Để nhìn ngắm một “chiếc tôi” đáng yêu thông qua tọa đàm này, ta cho mình một trải nghiệm mới, một cảm nhận tâm tính của mưa, và đôi khi là của chính mình…
Ngày 11/5/2024 vừa qua, chuỗi toạ đàm Color & More được thực hiện bởi nhóm Color & More, ấn phẩm KT&ĐS và công ty Paint & More đã mở đầu với chủ đề “Sắc mưa” diễn ra tại OneCoat Studio 458A Điện Biên Phủ, phường 17, quận Bình Thạnh, TP.HCM. Các diễn giả tham gia gồm PGS. TS. KTS. Nguyên Hạnh Nguyên, Bác sĩ CKII Đặng Bảo Ngọc, KTS Hồ Viết Vinh và họa sĩ Việt Anh.
Mời xem Talkshow Sắc mưa qua các nội dung bên dưới:
Next project | Kiến trúc và phẩm giá
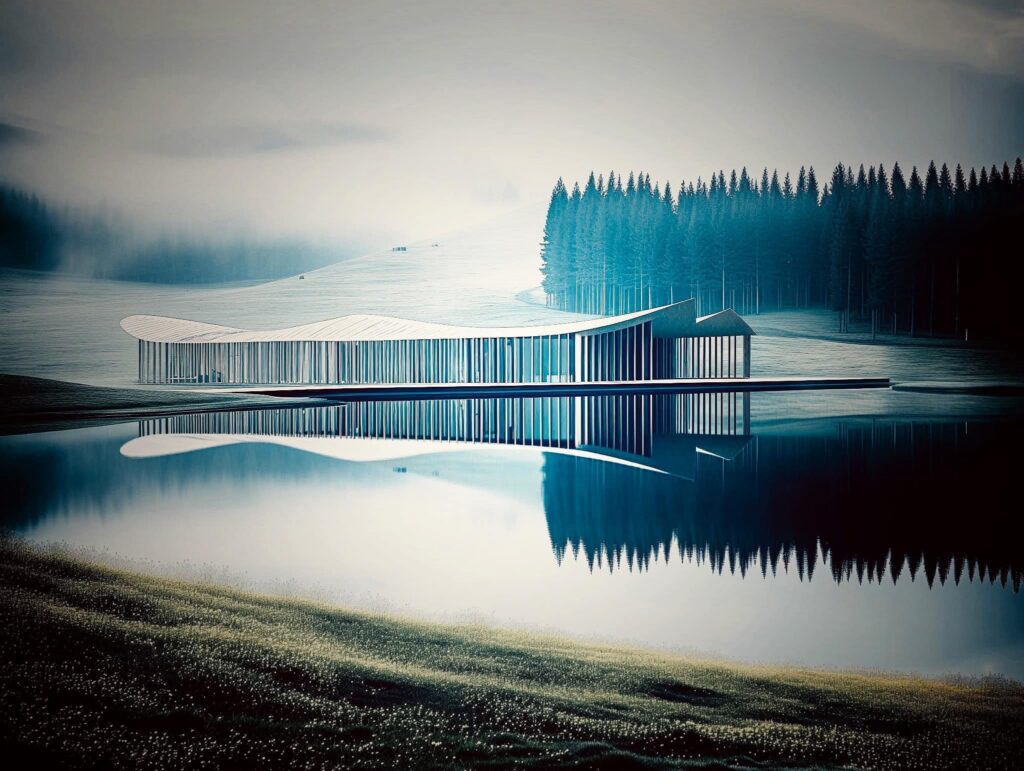
Kiến trúc sư Hồ Viết Vinh (Đêm giao thừa đón Xuân Ất Tỵ 2025 tại Cố đô Huế)
Trong bối cảnh hiện nay khi thế giới đang đối mặt với những thách thức lớn về môi trường, biến đổi khí hậu và sự phát triển bền vững, giá trị phổ quát của kiến trúc chính là nâng cao phẩm giá của con người trong mối tương quan với thiên nhiên. Phẩm giá này được tạo dựng dựa trên các nền tảng sau:
- Kiến trúc là cầu nối giữa con người và thiên nhiên: Kiến trúc không chỉ là việc tạo ra những công trình để che chở con người mà còn là cách để con người kết nối với thiên nhiên một cách hài hòa. Thiết kế kiến trúc tốt phải tôn trọng và phản ánh mối quan hệ tự nhiên giữa con người và môi trường, thay vì tách biệt hoặc đối đầu với thiên nhiên.
- Nâng cao phẩm giá con người: Kiến trúc có khả năng nâng cao chất lượng cuộc sống và phẩm giá con người thông qua việc tạo ra những không gian đẹp, tiện nghi và ý nghĩa. Một công trình kiến trúc tốt không chỉ đáp ứng nhu cầu vật chất mà còn nuôi dưỡng tinh thần, cảm xúc và nhận thức của con người.
- Thiên nhiên là nguồn cảm hứng vô tận: Thiên nhiên không chỉ là yếu tố cần được bảo vệ mà còn là nguồn cảm hứng vô tận cho kiến trúc. Các nguyên tắc tự nhiên như sự cân bằng, đa dạng và thích ứng có thể được áp dụng vào thiết kế. Kiến trúc tương lai cần học hỏi từ thiên nhiên để tạo ra các giải pháp bền vững và hiệu quả.
- Kiến trúc bền vững là trách nhiệm đạo đức: Trong bối cảnh biến đổi khí hậu và suy thoái môi trường, kiến trúc có trách nhiệm đạo đức trong việc bảo vệ thiên nhiên và giảm thiểu tác động tiêu cực. Kiến trúc bền vững không chỉ là xu hướng mà còn là sự cần thiết để đảm bảo tương lai cho các thế hệ sau.
- Kiến trúc tương lai chính là tạo dựng sự hài hòa giữa con người, thiên nhiên và công nghệ: Kiến trúc tương lai cần kết hợp hài hòa giữa nhu cầu của con người, sự tôn trọng thiên nhiên và ứng dụng công nghệ tiên tiến. Công nghệ không nên là yếu tố thống trị mà là công cụ để hỗ trợ con người sống hòa hợp với thiên nhiên.
Kiến trúc tương lai cần đặt con người và thiên nhiên vào trung tâm, từ đó tạo ra những không gian không chỉ đẹp và tiện nghi mà còn bền vững, nhân văn và giàu ý nghĩa. Đây không chỉ là mục tiêu của kiến trúc mà còn là trách nhiệm của toàn xã hội trong việc xây dựng một tương lai tốt đẹp hơn.
Next project | Waterscape
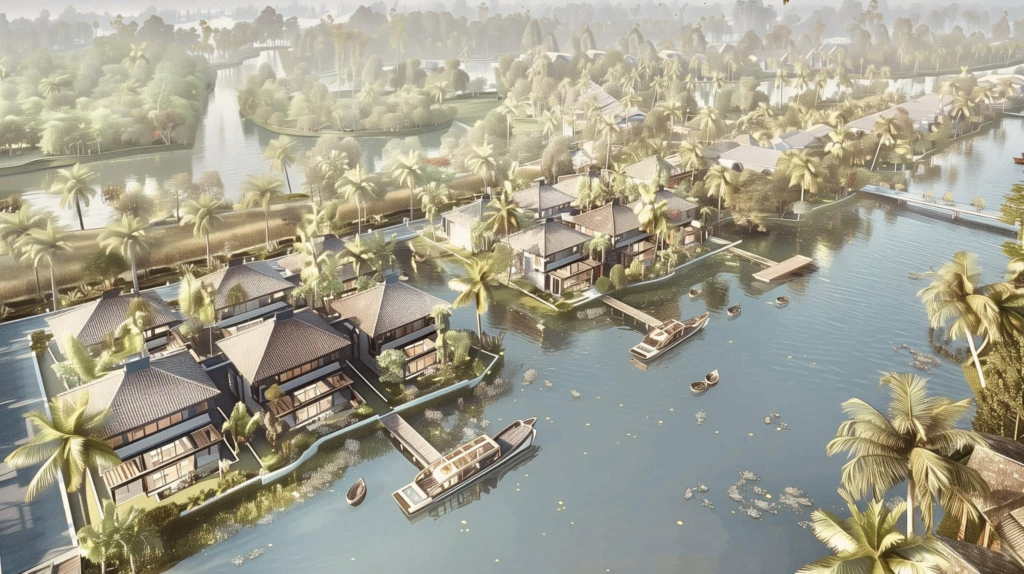
The waterscape of the living complex in the Mekong Delta beautifully embodies the harmony between architecture and nature. Drawing inspiration from the region’s rich waterway traditions, the design integrates fluid forms and organic materials that reflect the surrounding landscapes. The layout, with its interconnected waterways and lush greenery, fosters a sense of tranquility and connection to the environment. Each villa, positioned to maximize views of the water, invites natural light and breezes, enhancing the sensory experience. This approach not only celebrates local culture but also promotes sustainable living, making the project a poignant example of emotional architecture in contemporary design.
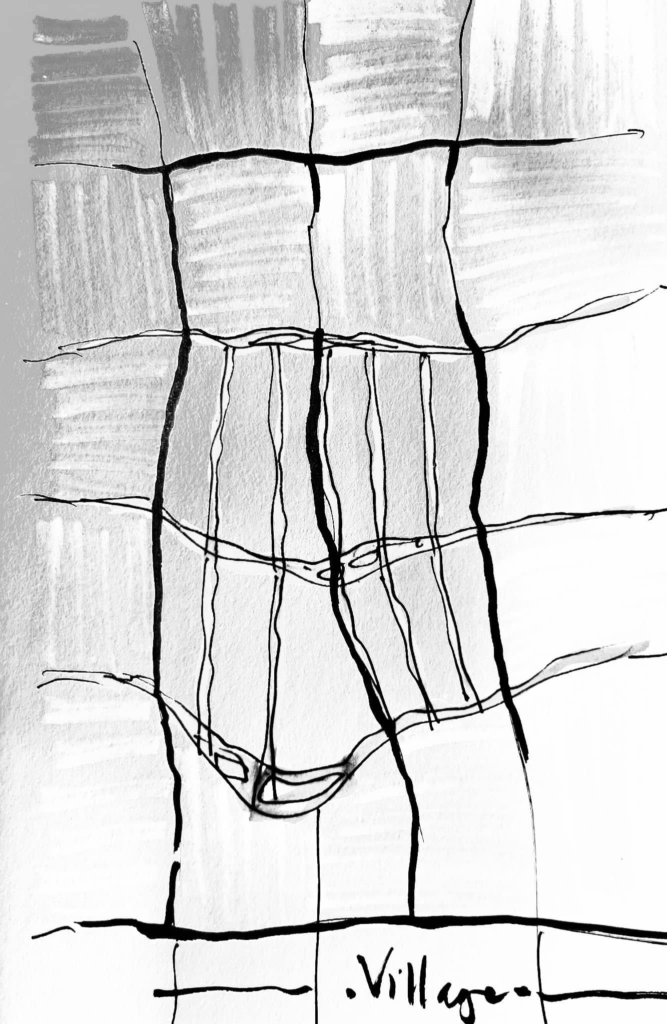
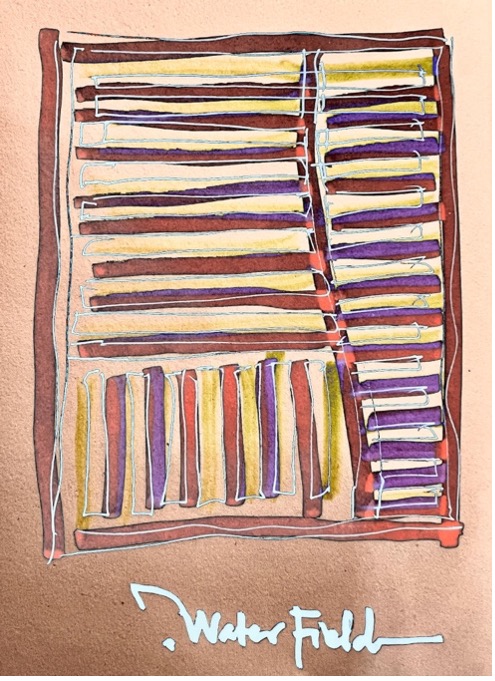
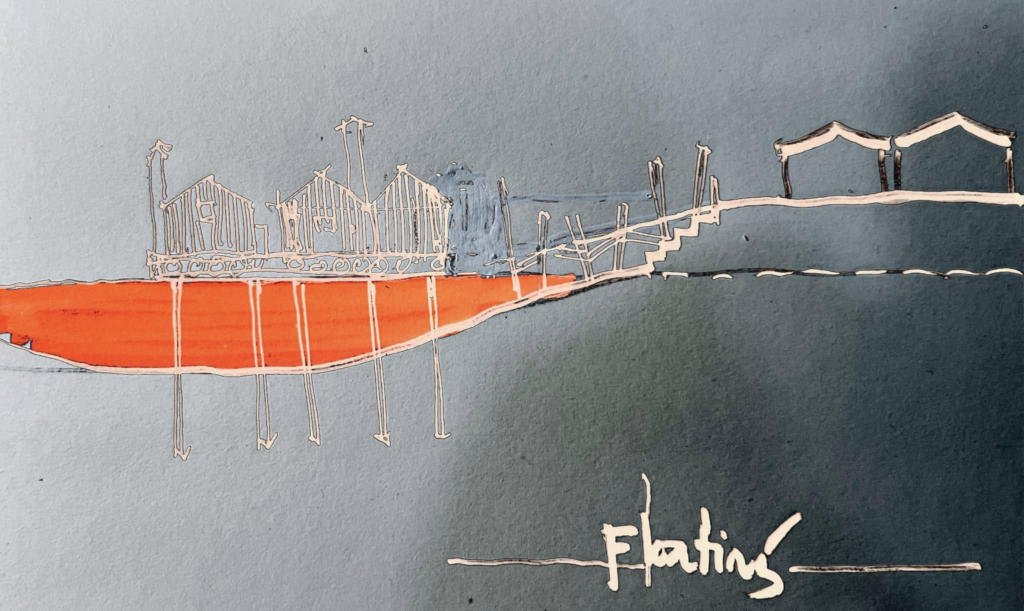
Next project | A site visit in Can Tho city
Next project | Tự vấn
AI ngày càng trở thành trí tuệ siêu việt và con người ngày càng phụ thuộc vào máy móc. Khủng hoảng hiện sinh đang đẩy chúng ta vào chân tường với những câu hỏi day dứt về tính nhân văn trong cuộc sống. Là một kiến trúc sư, Tôi đang đối diện với chính bản thể của mình để trả lời cho câu hỏi cốt lõi:
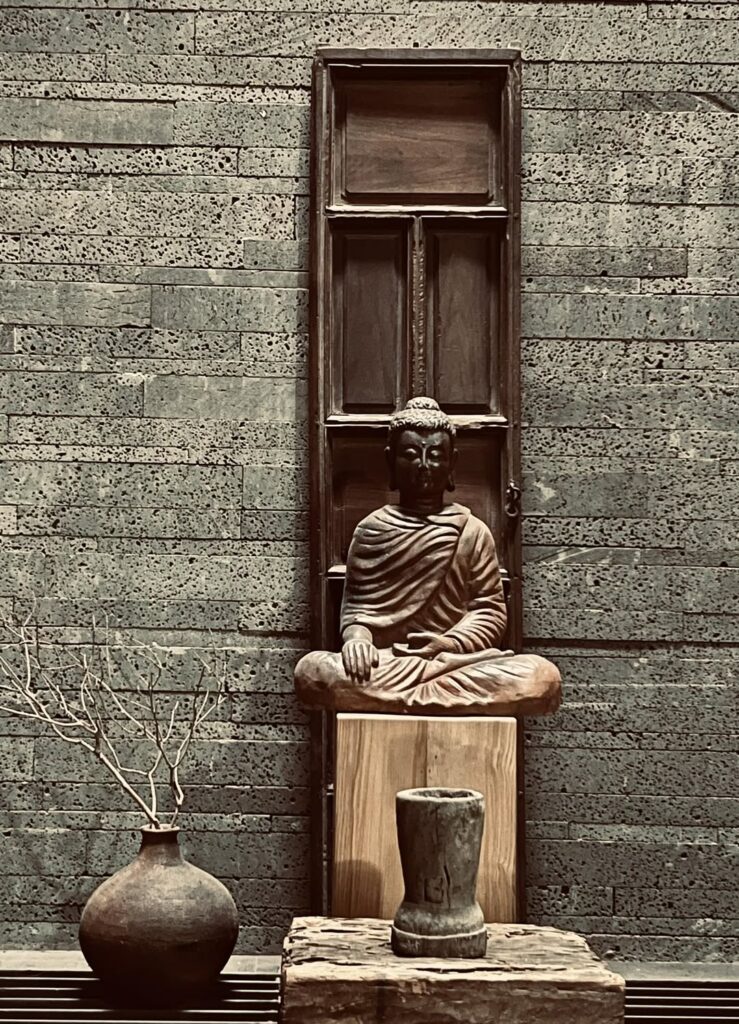
Liệu kiến trúc có còn khả năng dẫn dắt con người chạm vào bản thể tự nhiên, nguyên sơ của họ – thay vì chỉ chạm vào những bản sao hoàn hảo nhưng vô hồn của công nghệ?
Để trả lời, Tôi phải trầm mình vào thực thể cuộc sống, để thân xác sống động của mình hòa quyện vào thế giới hiện tượng – nơi ánh nắng, gió thoảng, mùi đất ẩm, sự mát lạnh của đá và tiếng lá xào xạc không còn là đối tượng quan sát từ xa, mà trở thành sự giao thoa (chiasm) đảo ngược: tôi chạm vào thế giới, và thế giới chạm lại vào tôi. Chỉ khi đôi tay không chỉ lướt trên bàn phím mà còn thực sự xúc chạm trực tiếp với ánh mặt trời, với vỏ cây thô ráp, với hơi thở của không gian, thì bản năng nguyên thủy mới được đánh thức. Kiến trúc chân chính không phải là hình khối trừu tượng hay mô phỏng kỹ thuật số; nó là nghệ thuật của sự hiện diện vật lý (embodiment), nơi thân xác con người trở thành phương tiện để cảm nhận sự dịch chuyển. Trong sự hỗn độn ấy, con người không còn là chủ thể tách biệt quan sát thế giới như đối tượng, mà là một phần của sự sống – nơi cảm nhận và cái được cảm nhận đan xen, không thể phân định. Chính sự gắn kết giác quan đa chiều này – haptic (xúc giác), olfactory (khứu giác), auditory (thính giác), cùng với thị giác – mới giúp chúng ta lấy lại sự cân bằng giữa thế giới ảo và thế giới thực, giữa bàn phím lạnh lẽo và hơi ấm của thiên nhiên.
KTS. Hồ Viết Vinh. 260112
Next project | Mùa nước nổi

Vinhho, Acrylic on canvas, 92x252cm, Maison d’art Reserved, 2025

mùa nước nổi
Next project | RED Temple
Ngôi đền không được xây bằng đá, mà bằng cảm nhận. Mỗi người bước vào ngôi đền mang theo một ý niệm vô hình.
Những vòm cửa là đường cong của hoài niệm, trụ cột là nỗi sợ được đúc kết, mái vòm là khoảng trống giữa hai dòng suy tư. Nhà kiến tạo gợi mở những bức tường đã sẵn có từ lâu trong tiềm thức.
Màu đỏ không phải là sắc tố, mà là nhiệt độ của một trường nhìn thẳm sâu.
Sự linh thiêng thực sự không nằm ở cái được thấy, mà ở cái phản chiếu phía sau đôi mắt: nơi ký ức và ước vọng vẽ nên sự vĩnh hằng của ngôi đền.
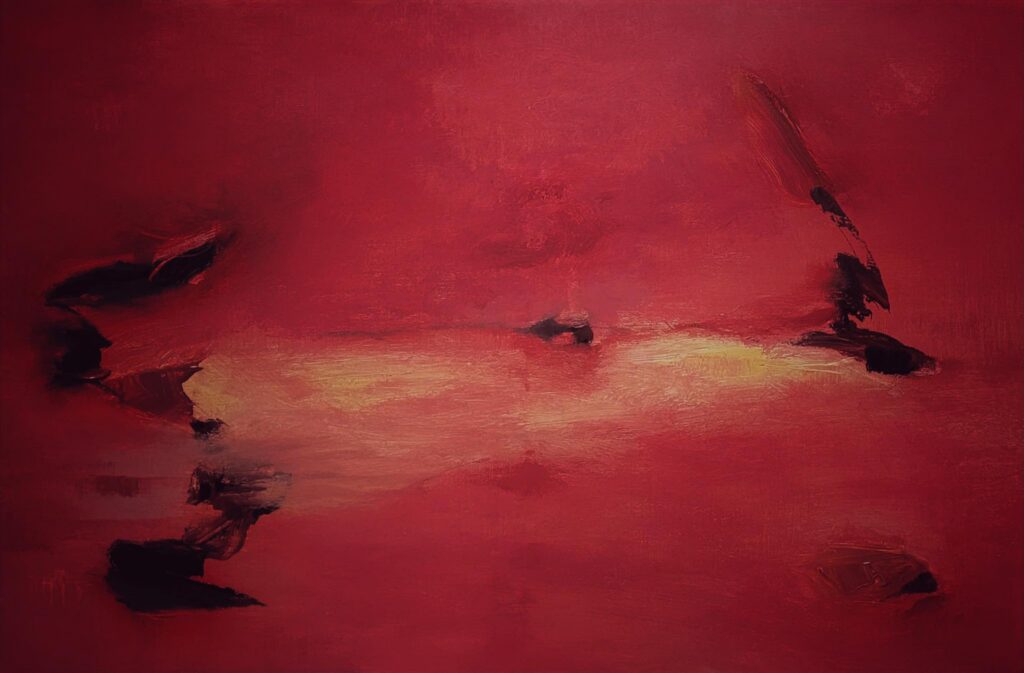
Red Temple
Vinhho
Acrylic on canvas
80x120c
Maison d’Art
2025
“The sacred wonder of space is an architecture built behind the eyes.”
Next project | Clay Pottery Gallery
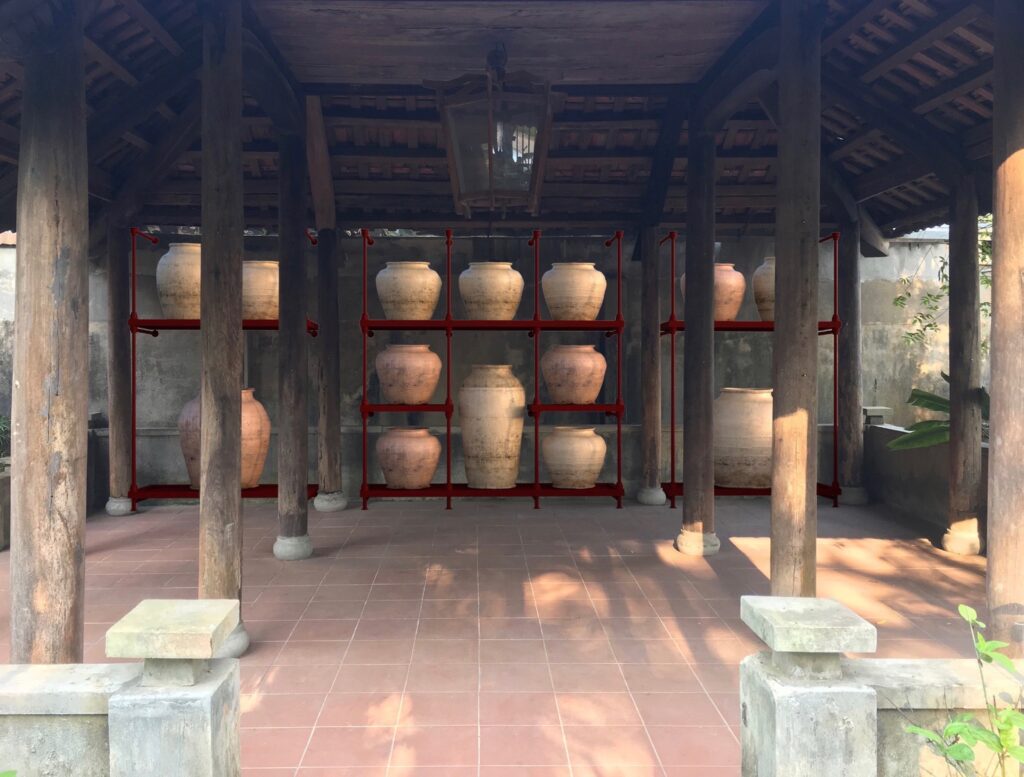
Inspired by Professor Thai Kim Lan’s collection of over 7,000 ceramic artifacts recovered from the Perfume River, the idea was conceived to restore and elevate these artifacts to reflect their true value. All ceramic products originate from the earth and are matured through fire. The intense heat of fire hardens the earth, enabling it to endure the test of time.
To symbolize this tempering quality, dark red painted steel will be used. The interplay of contrasting elements—hot and cold, hard and soft—will be applied in the design language to accentuate the significance of time and place.
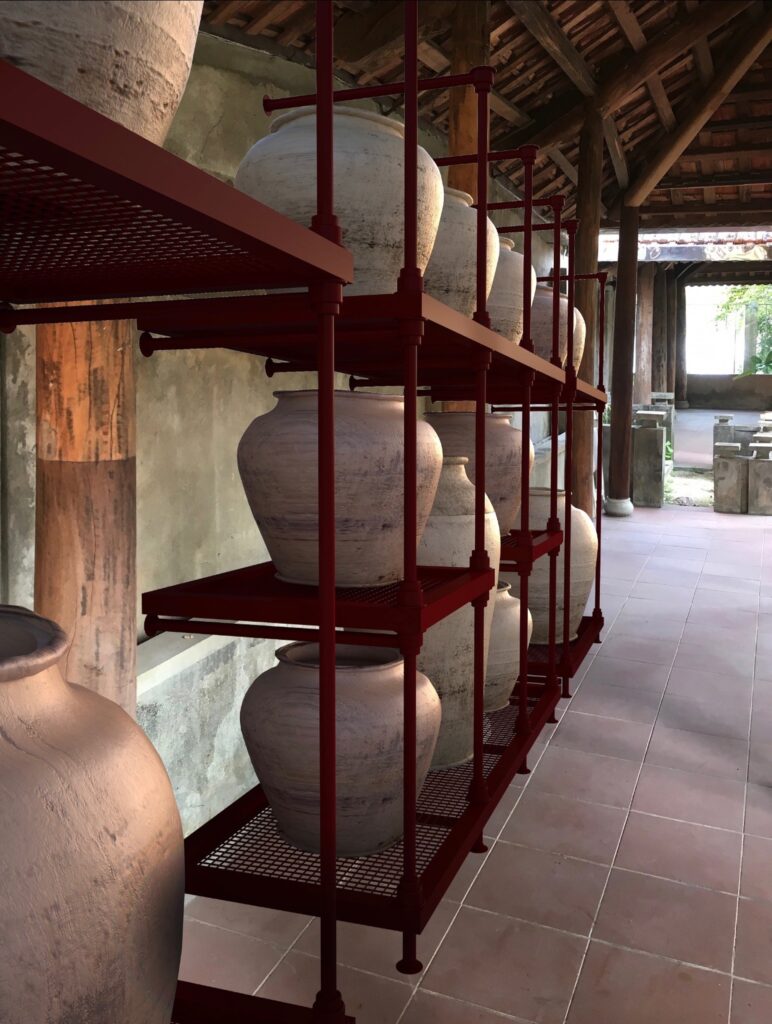
Type
Art gallery
Year
2019
Project
Thai Kim Lan Garden house
Team
HVV Artchitect & Partners, Ho Viet Vinh, Tran Thu Ha
Next project | Ngựa hoang
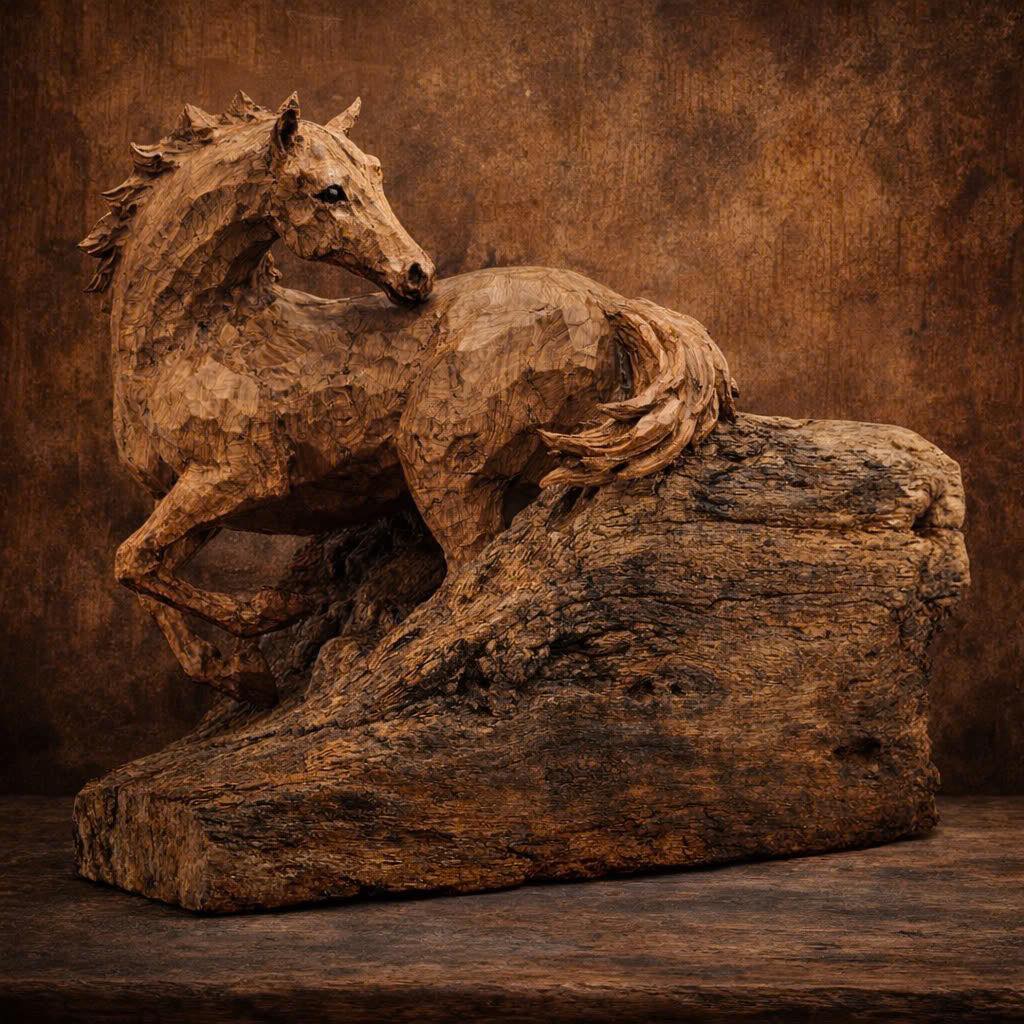
Vinhho, Wooden carving, Maison d’Art, 2026
Ngựa hoang
Vết thù gởi lại nhân gian,
Hoá làn mây nước lướt bay khắp trời,
Một đời ngược gió tàn hơi,
Hồn phơi phách lạc tạc lời thuỷ chung.
KTS. Hồ Viết Vinh 260110
Next project | Cloud stream
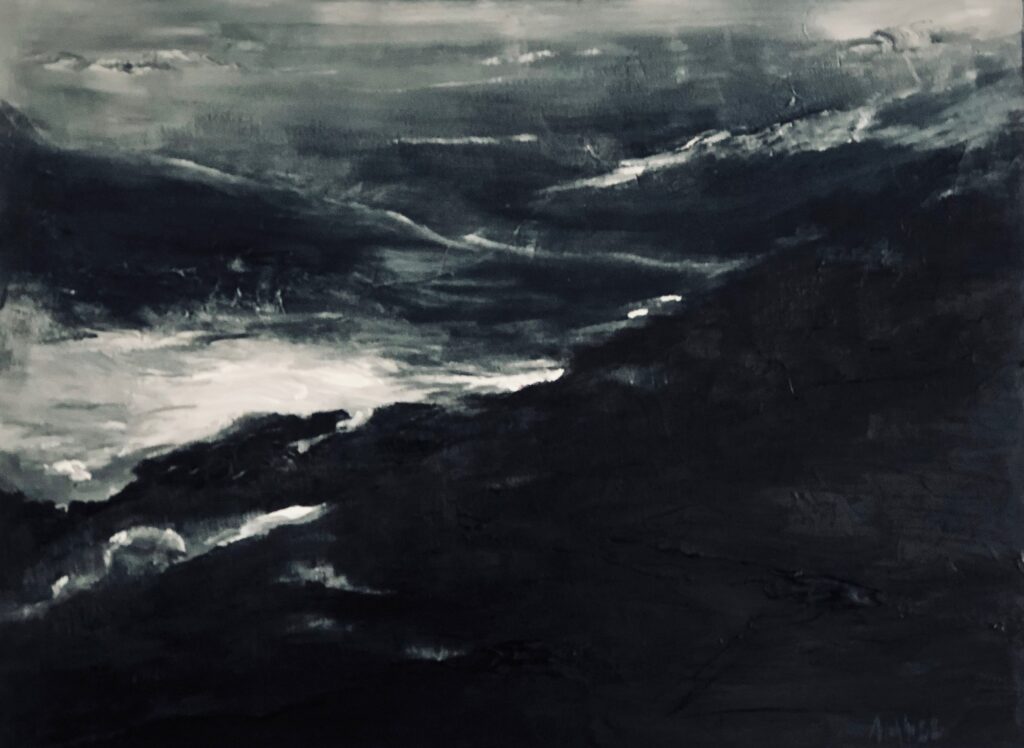
Vinhho, Arcylic on canvas, Dallat 2020
Solid and rough are the emotions of Da Lat. Spatial topography consists of interlaced hills, layers hidden under layers of cold pine forests. In that autumn silence, the clouds are the witch who transforms to soften the rough, dry and cold.
CLOUD STREAM
Following the wind, the stream flows in all directions,
The foggy road is dotted with flying dew drops.
Love is drunk at night in dreams,
Filled with the call of the human realm.
SUỐI MÂY
ho viet vinh. dallat 2019
Theo làn gió suối tuôn về muôn nẻo,
Đường mù sương lấm tấm hạt sương bay.
Tình men say gối đêm vào giấc mộng,
Cho ngập lời tiếng gọi cõi nhân sinh.
Next project | Le Ba Dang Art Space
At the end of November 2024, the Ho Chi Minh City Museum of Fine Arts launched the Le Ba Dang Art Space exhibition. The exhibition not only aims to showcase the distinctive creative values of painter Le Ba Dang but also serves as a tribute to the generosity of Mr. Le Tat Luyen and Mrs. Thuy Khue, who donated this collection. Their contribution has played a crucial role in preserving and promoting the value of this artistic heritage while fostering the creation of a vibrant art space that inspires future generations.
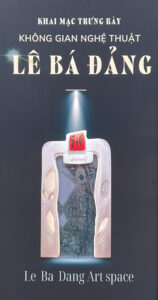
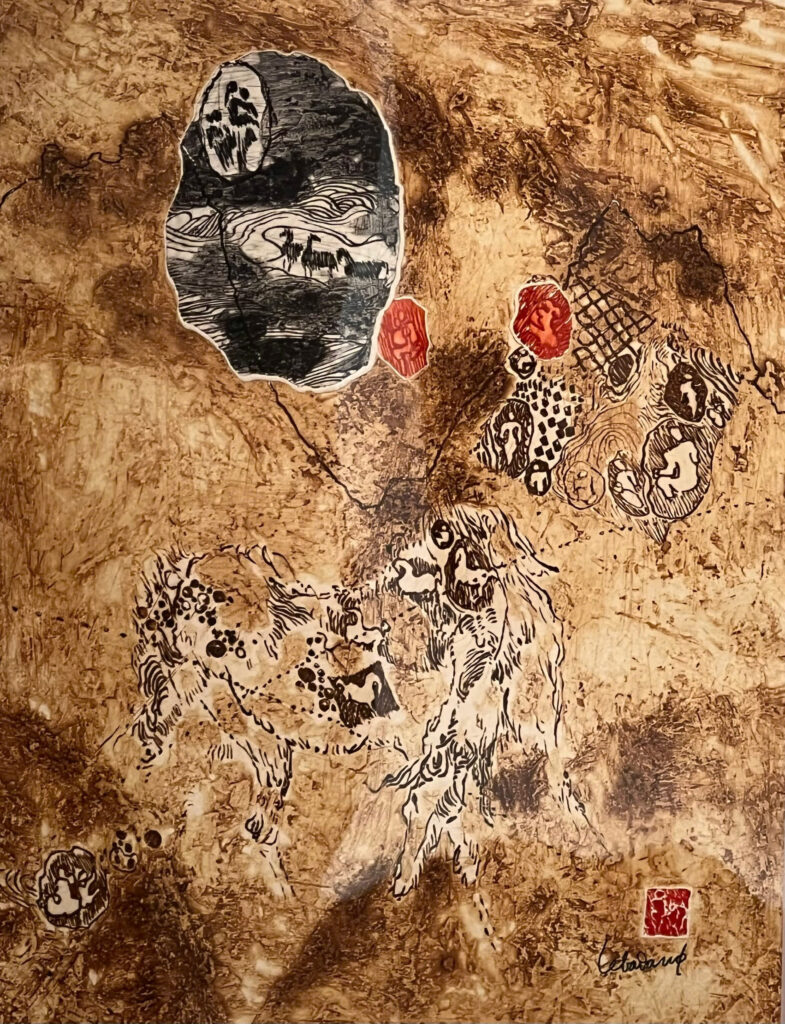
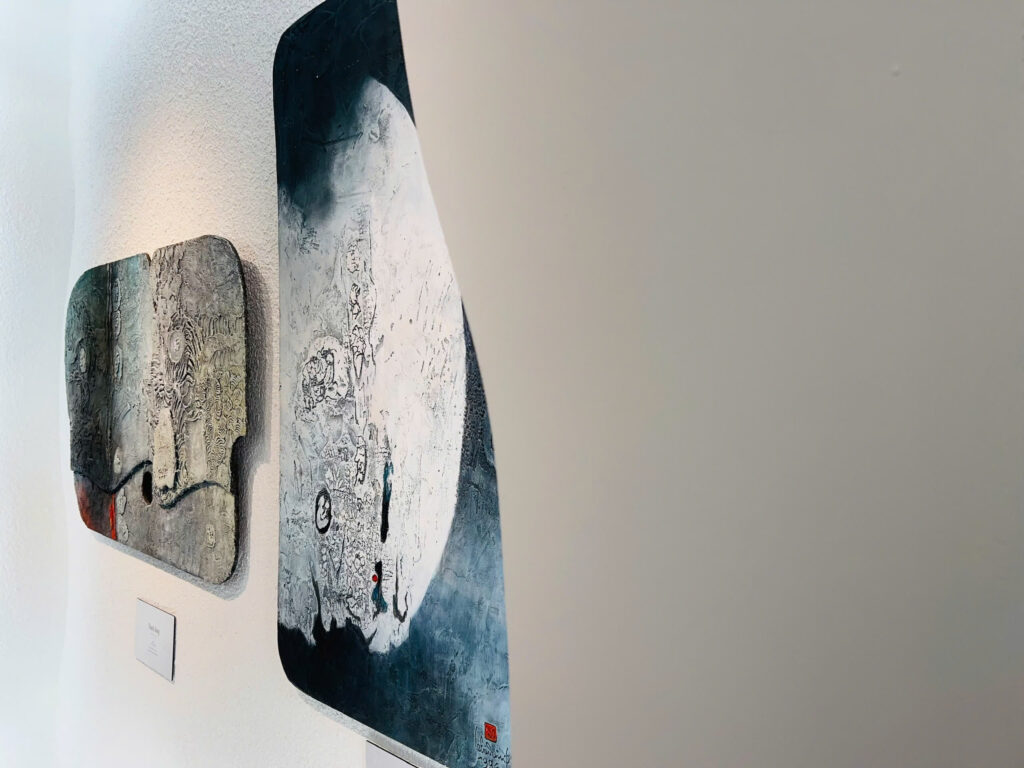
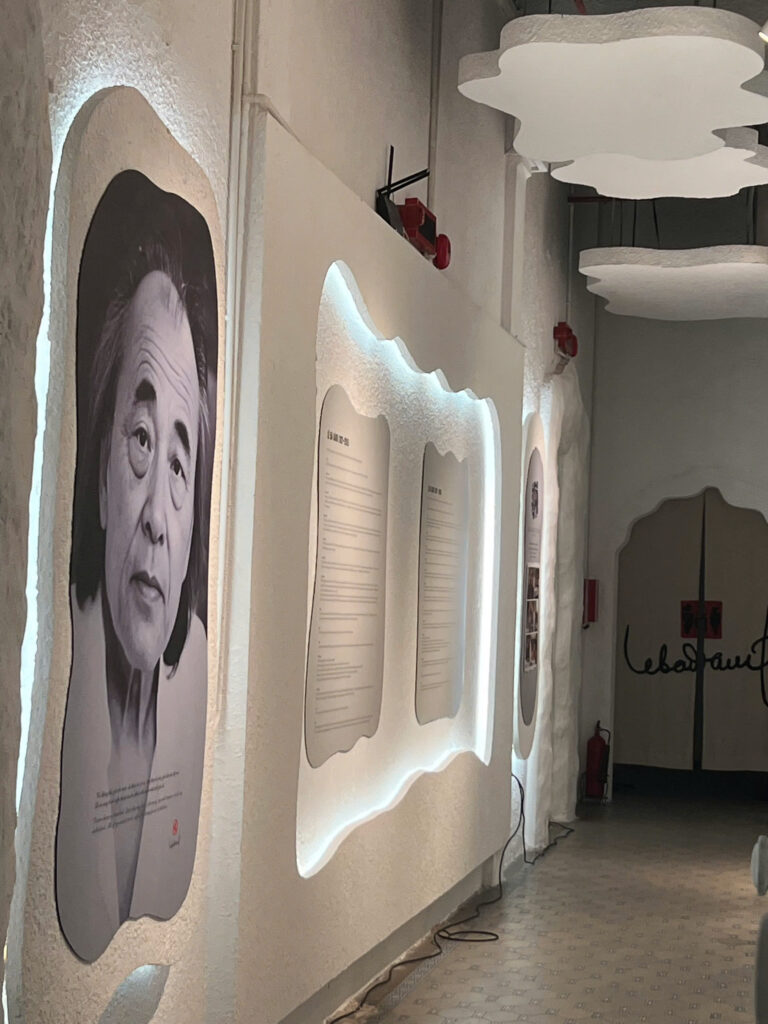
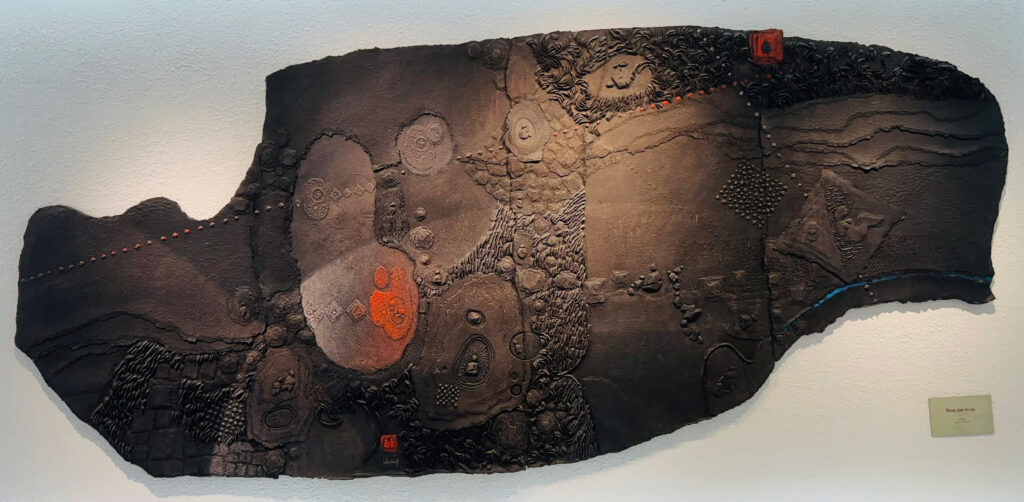
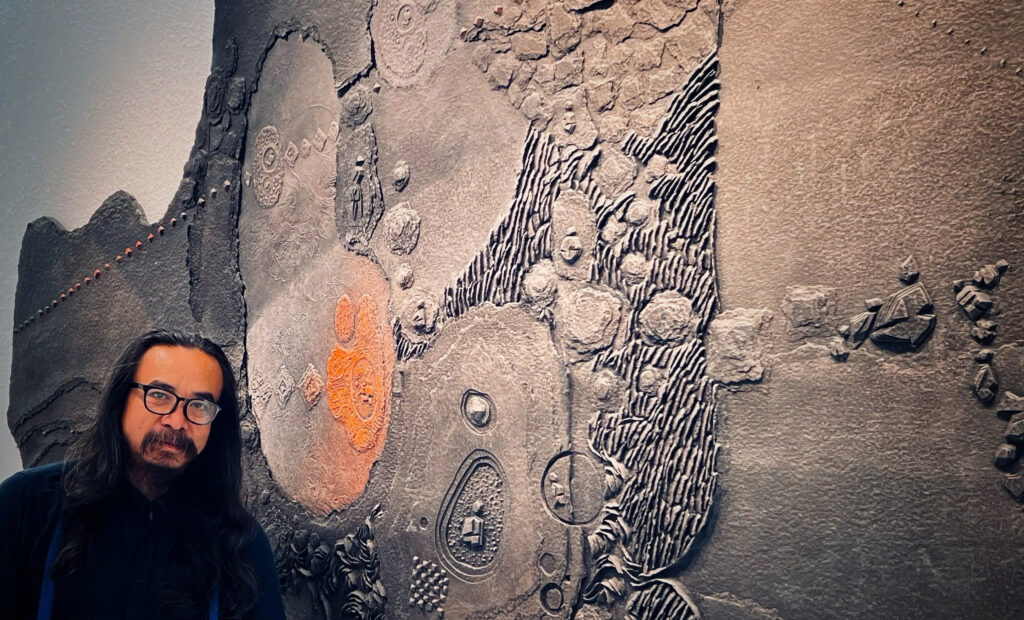
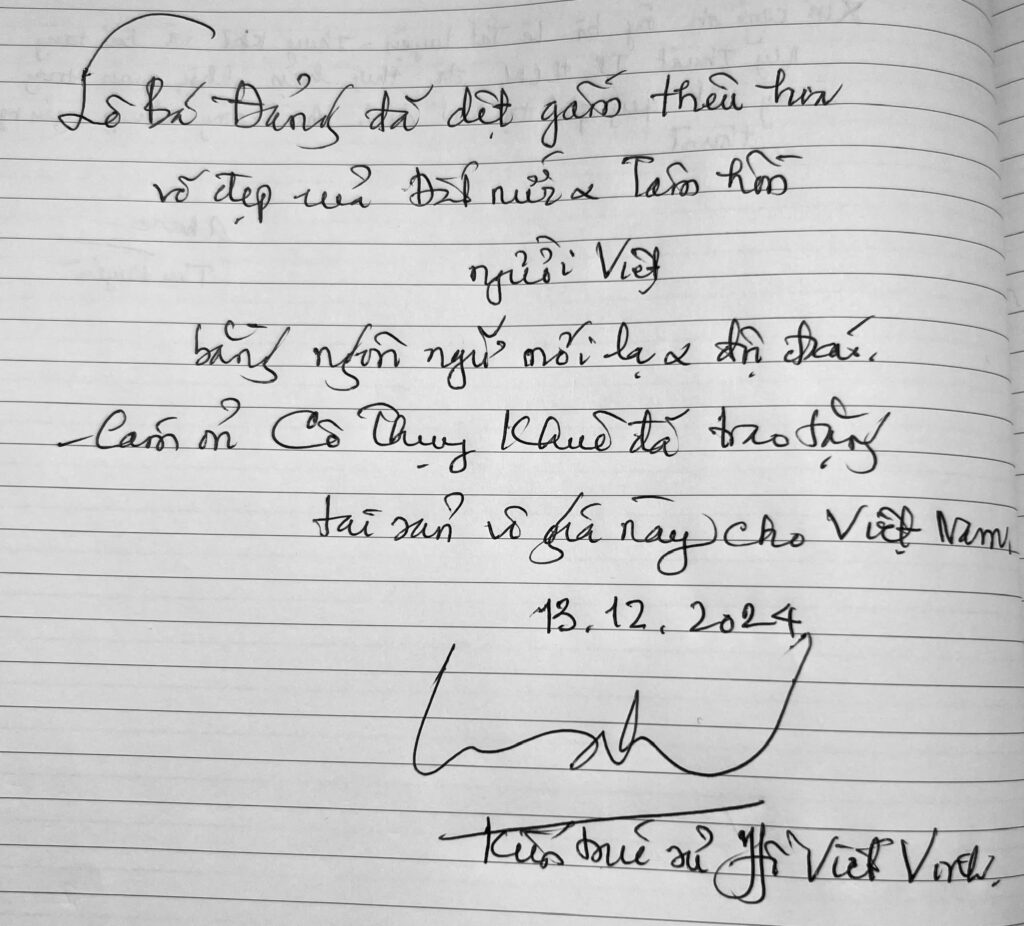
“The famous painter Le Ba Dang has woven brocade and embroidered the beauty of the country and the Vietnamese soul with a new and unique language of painting.”
Architect Ho Viet Vinh
