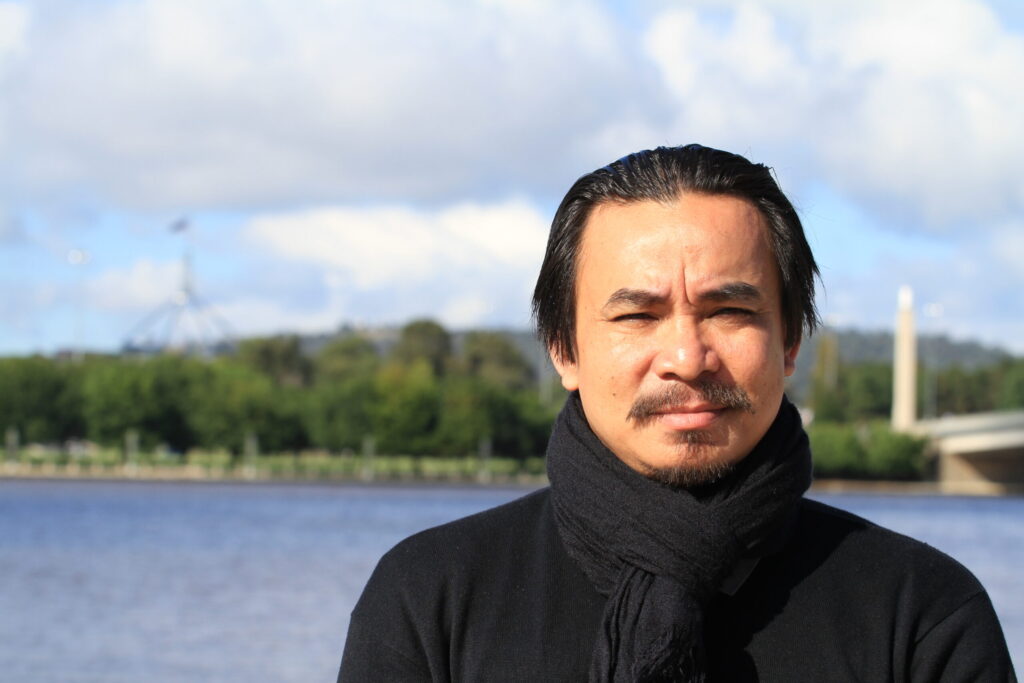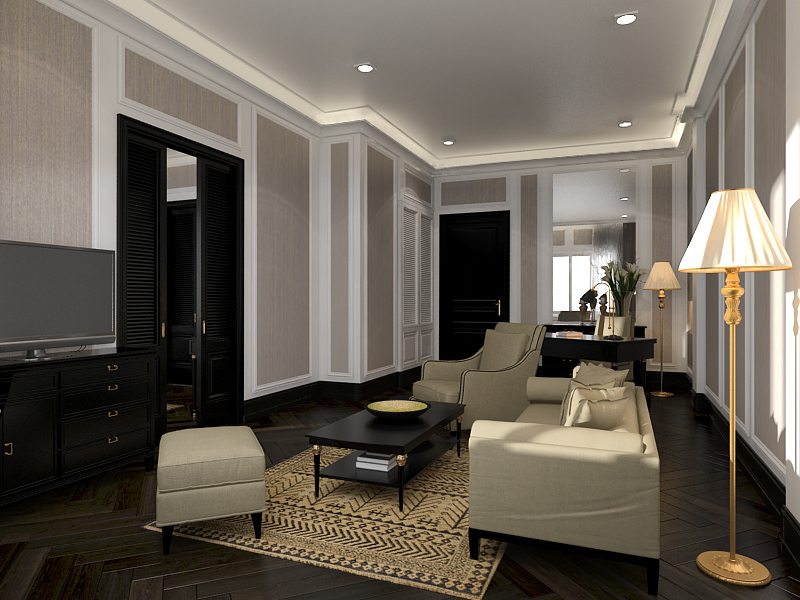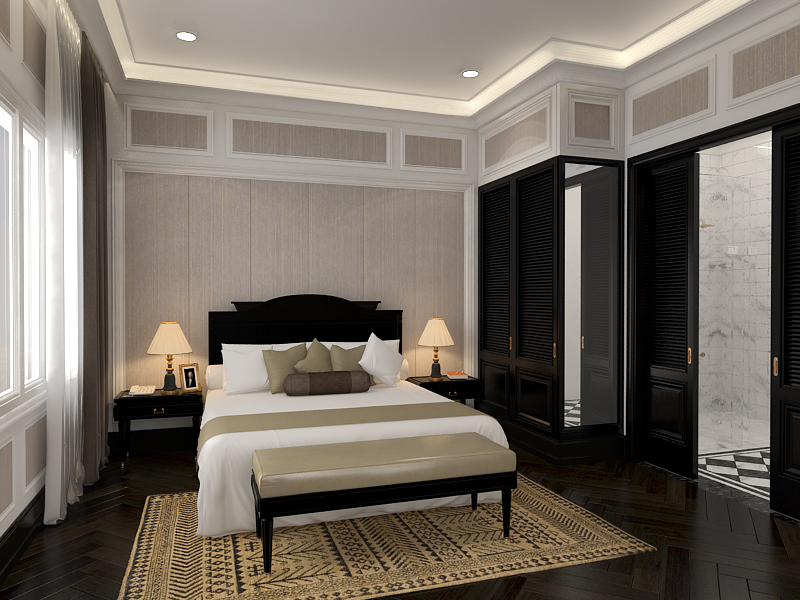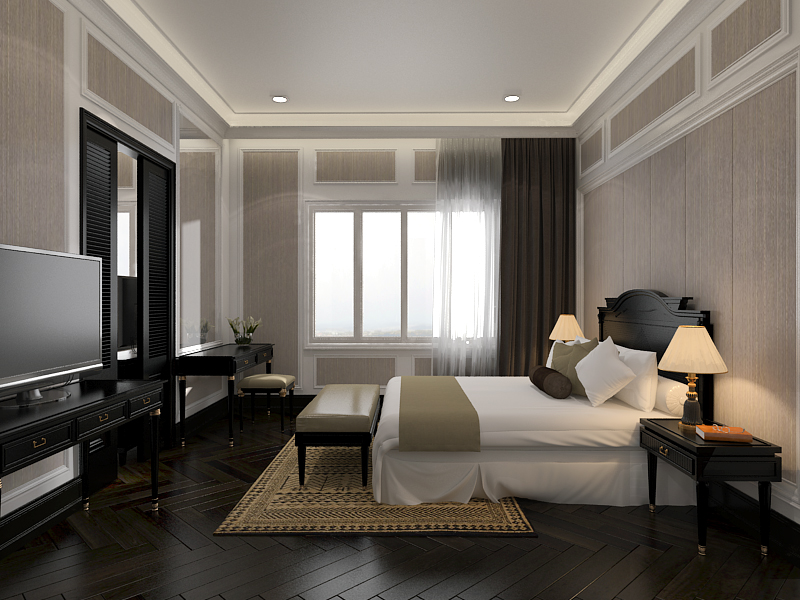
The Concept for the Thu Thiem Master Plan envisions a lush peninsula of trees and waterways. Its urban spatial morphology is designed to achieve a balanced scale, harmonizing with the existing urban fabric. The central square is seamlessly connected by canals, directing water flows through the wetland forest. Along the banks of the Saigon River, open parks create a buffer that bridges the high-density urban spaces on the river’s west side.
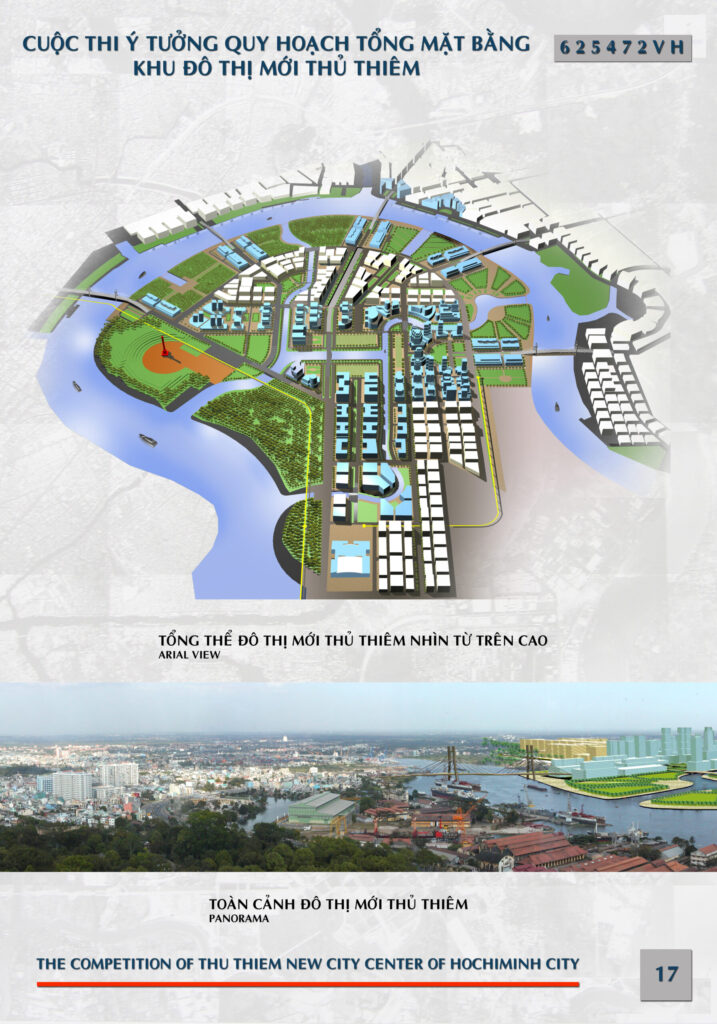
The master plan for the Thu Thiem New Urban Center triumphed over 29 competing proposals (14 international and 15 Vietnamese) to earn high acclaim. The selected plan, originally proposed by SASAKI Inc., incorporated additional ideas during the detailed planning stage.
The selection committee, comprising renowned domestic and international urban experts, included figures such as Professor John Lang from New South Wales, Professor William S.W. Lim from Singapore, Professor Nguyen The Ba, and Professor Nguyen Manh Thu.

Type
Urban Planning
Year
2003
Area
730 hectares
Location
District 2, Ho Chi Minh City
Team
Professor Nguyen Trong Hoa
Master of Urban plannning Ho Viet Vinh
Next project | Le Ba Dang Memory Space
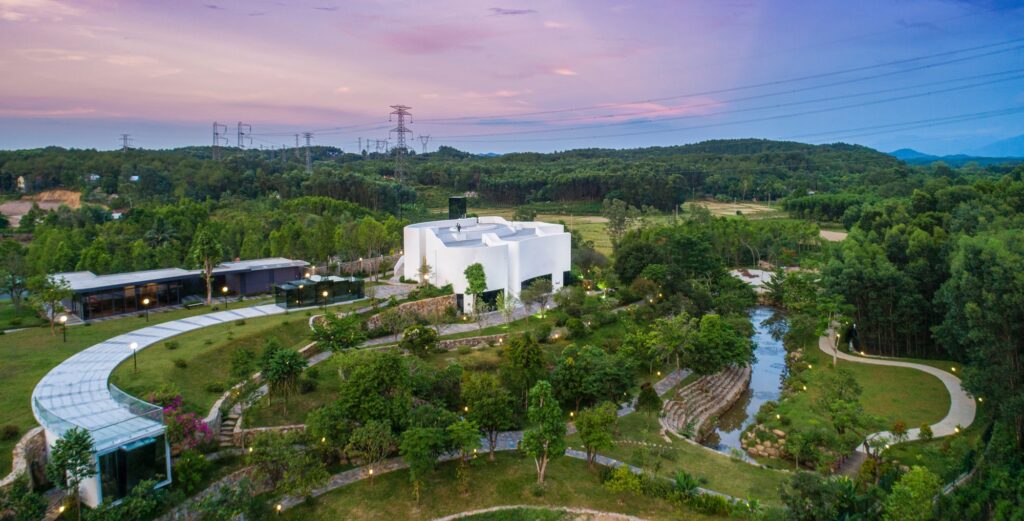
The landscape architecture of the museum, spanning 16,000 square meters, is itself a full-scale “Lebadang Space” artwork. Paintings, sculptures, installations, and “Space” artworks by the world-renowned artist Lebadang are periodically rotated, with exhibition content and display methods meeting international standards.
The museum brings to life artist Lebadang’s dream of “an immense artwork, a cosmic landscape, a life in harmony with nature, and an eternal vision.” Its location in Hue, Vietnam’s ancient capital, embodies his aspiration for Hue to become the center of Vietnamese contemporary art and culture in the 21st century.
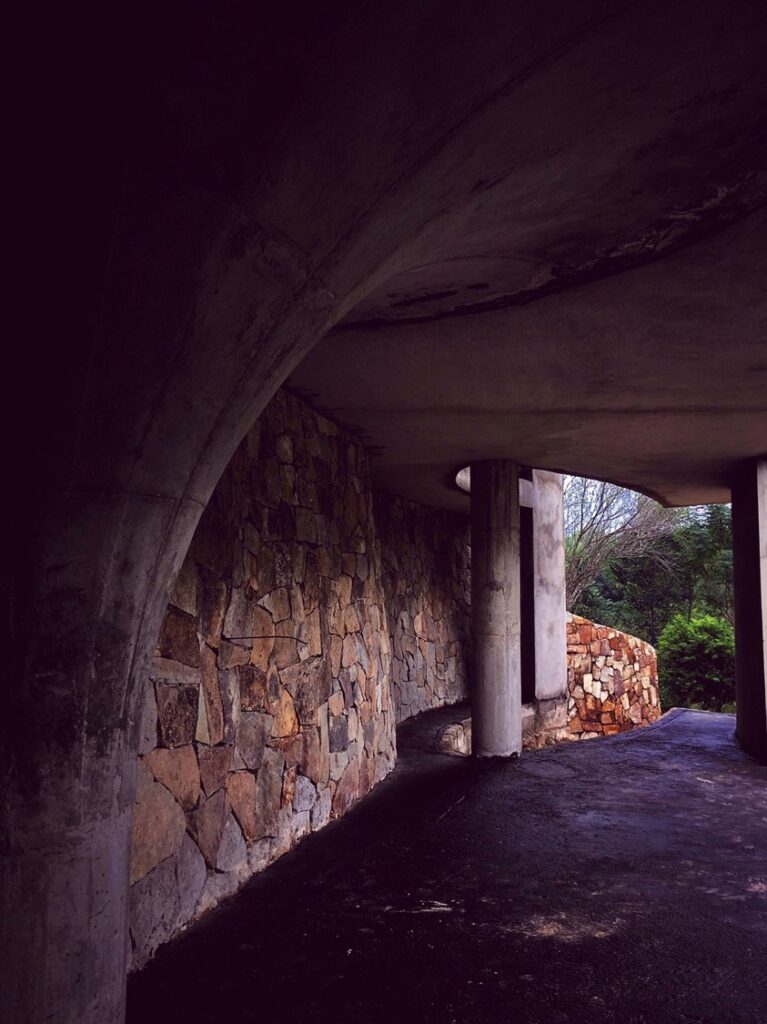
“Đường mòn lối nhỏ lượn vòng quanh
Trăm hoa đua nở khoe hình sắc
Thấp thoáng hương quê gió nội đồng
Toàn chân đón cảnh mây trời hiện
Một chốn tiên bồng giữa thế gian.”
“Small paths that revolve around
Hundreds of flowers in bloom
Village hidden behind rice fields
Flying clouds in the sky
What a great place. ”
Architect Ho Viet Vinh
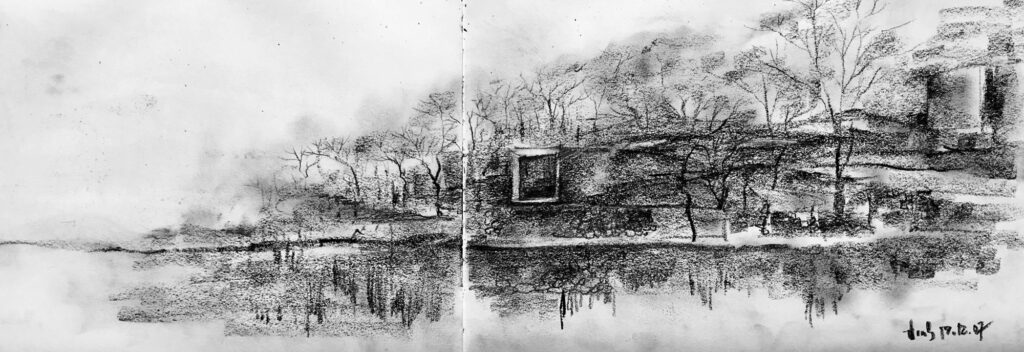
Le Ba Dang Memory Space reimagines the image of Co Loa as a unique creation of the Vietnamese spirit. Emotions are etched into the landscape like a giant painting. The winding pathways lead us into a vivid tapestry of reality, where people and nature merge as one. The soul finds peace, and emotions flow freely.
Brilliant flowers bloom, birds chirp joyously, the breeze carries drifting clouds, and every element resonates with authentic sounds, drawing our minds back to the dreams of childhood.
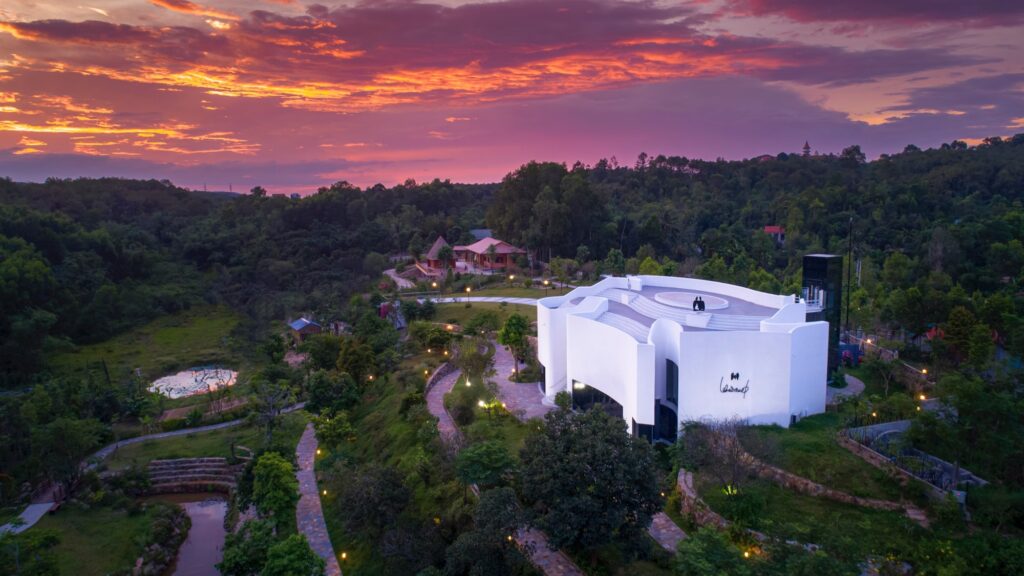
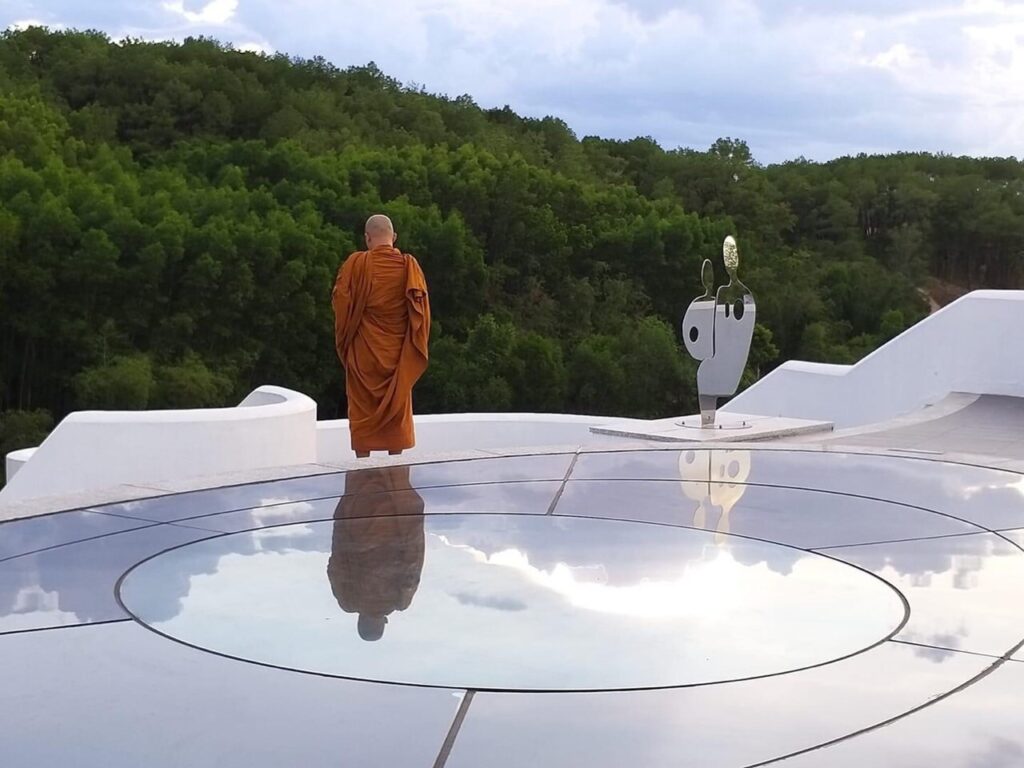

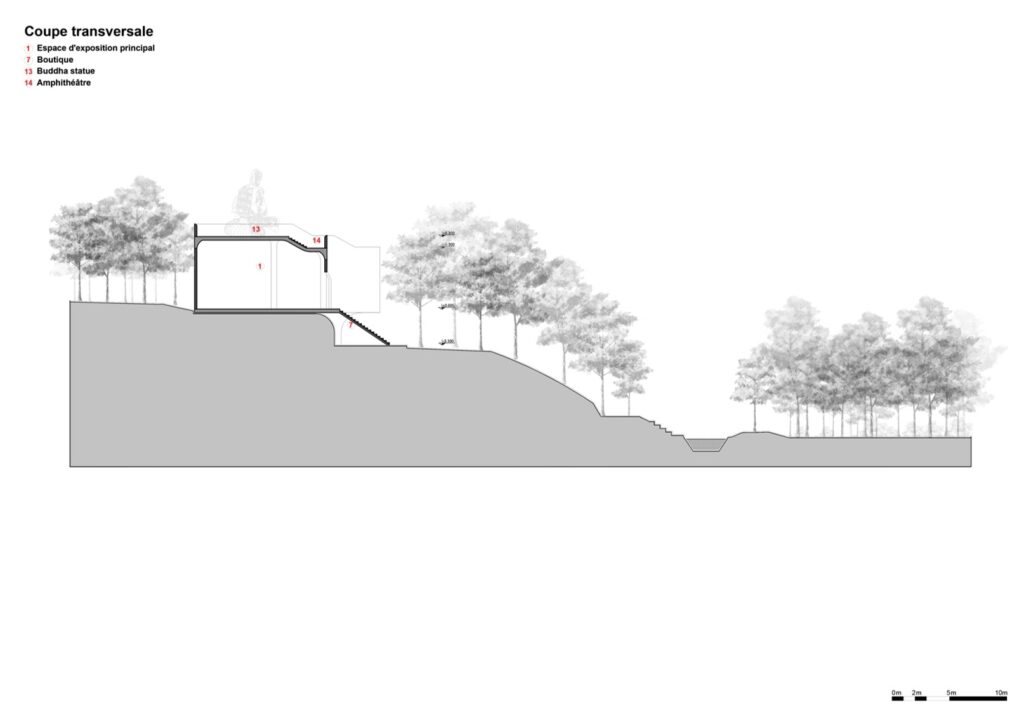
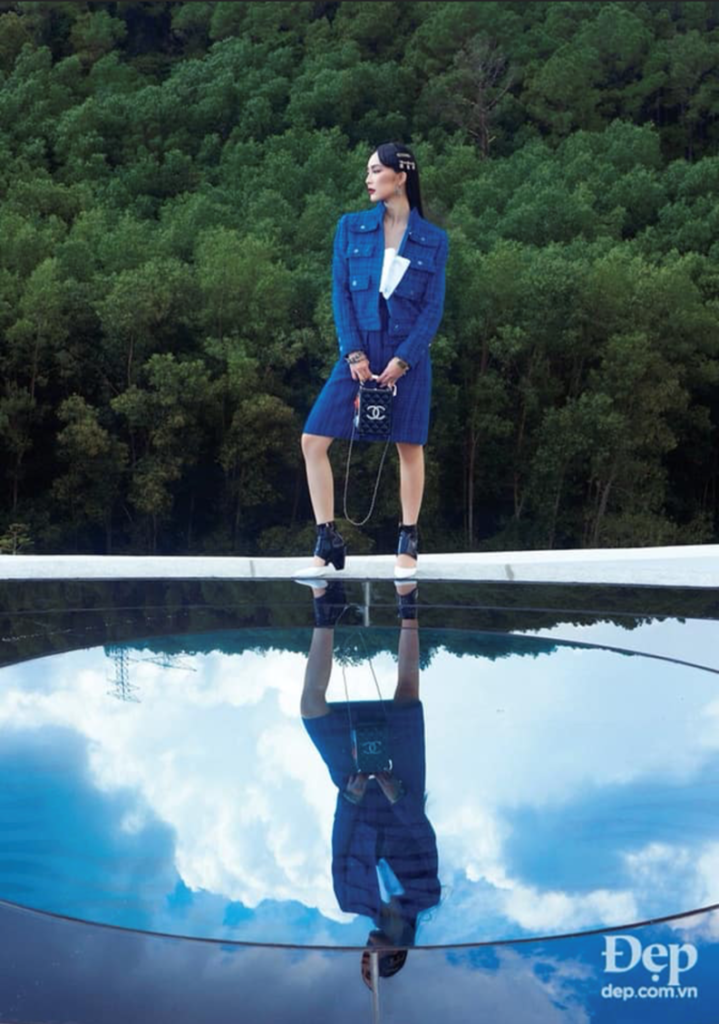
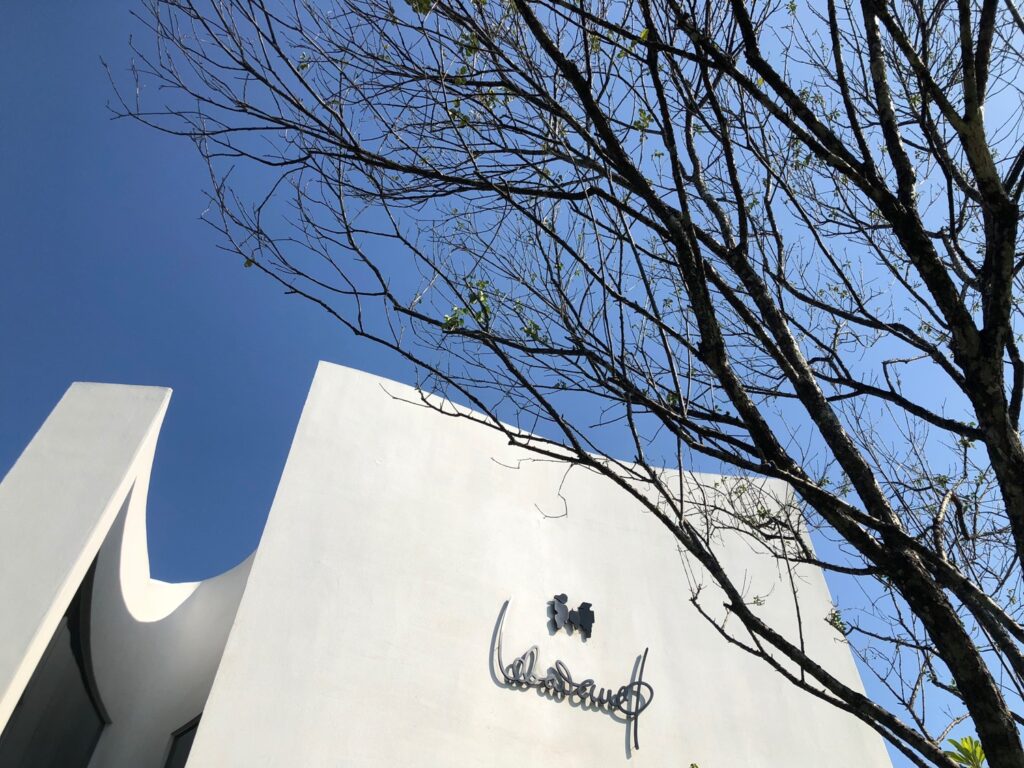
Type
Museum
Year
2019
Location
Huong Thuy, Hue
Team
Ho Viet Vinh, Tran Thanh Hai, Le Van Thoi, Ngo Dang Linh
Civil Engineer
Nam Viet
Contractor
Rickenbach Development and Construction
Interior Designer
Eric Mignagd
Lighting Designer
Elek Co, Ltd
Photographer
Dalo lab
Structural Engineer
Nam Viet
Press
ART REPUBLIK 1, Elitism for all, Spring-Summer 2020
Youtube
LeBaDang Memory Space – Contemporary Art in Hue – An article by Dalo Studio on Youtube via the link.
Next project | Floating
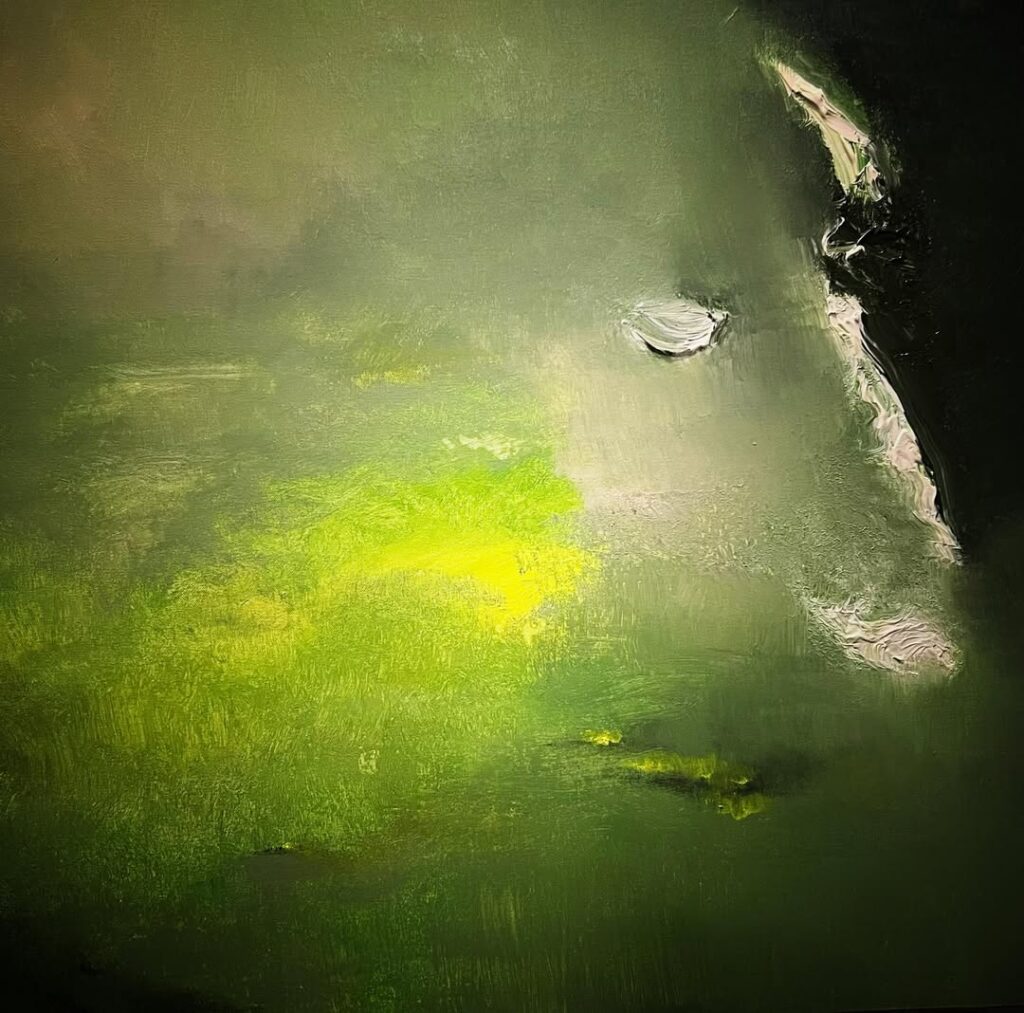
Vinhho, Acrylic on canvas, 1.0×1.0m, Maison de Corail reserved, 2025
“Hồ Tràm mùa nước ngập tràn lên ngang lồng ngực, một màn sương xám ô-liu phủ xuống chậm rãi như hơi thở ẩm mặn của rừng: vừa lạnh vừa dịu. Bỗng có một vệt vàng-lục bừng lên như tiếng gọi của mặt trời lạc giữa nước, ánh sáng không rực mà thấm, như hy vọng len qua bùn, như vết thương còn ướt: khiến vừa muốn chạm vào vừa sợ làm vỡ sự im lặng, để cuối cùng cảnh không còn là cảnh mà là một cảm giác kéo dài, mênh mang, lãng mạn và u tịch.”
KTS. Hồ Viết Vinh 251226
Next project | Majestic Hotel Renovation
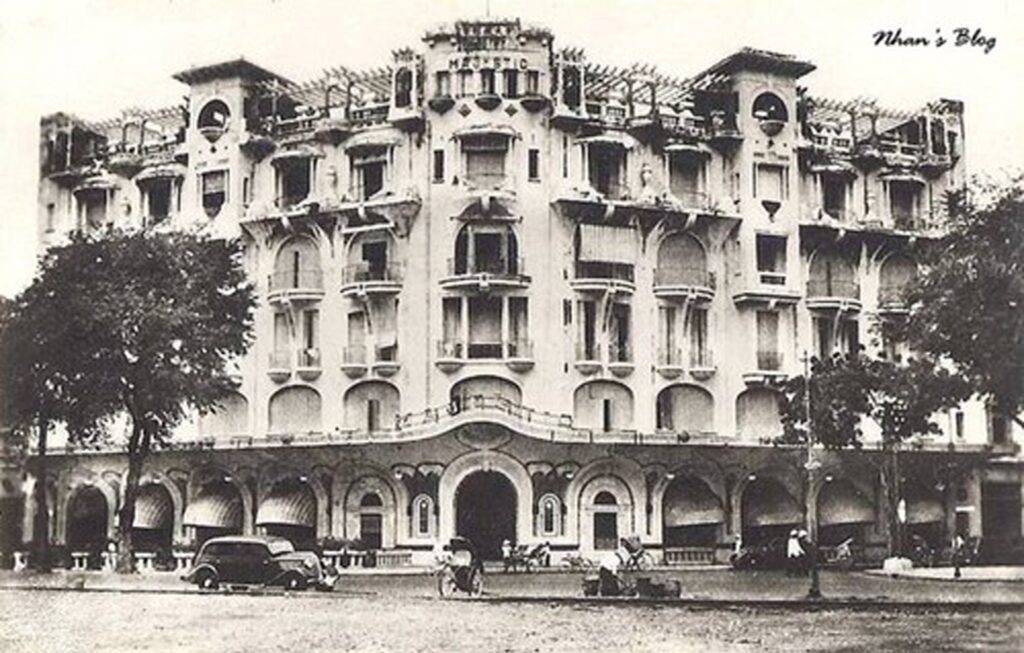
Established by the Hui-Bon-Hoa Company (owned by a Chinese-Vietnamese businessman known as Uncle Hoa), the hotel is located at the corner of Catinat Street (now Dong Khoi Street) and Quai de Belgique Street (now Ton Duc Thang Street). Designed in the popular baroque architectural style of the time, the hotel became one of Saigon’s most elegant and impressive buildings upon its completion in 1925.
The Majestic initially had three stories and 44 bedrooms, as per the original design by a French architect. In 1948, the Indochina Tourism and Exhibition Department, led by the Frenchman Franchini Mathieu, purchased the ground and first floors of the hotel and leased 44 rooms for 30 years.
The hotel was officially rated as a five-star establishment in 2007. In July 2011, construction began on two new towers along Nguyen Hue Street, adding 353 rooms to the hotel.
However, over time, the usage of the space and the integration of modern equipment have diminished the building’s original value. The goal of the redesign and renovation is to restore its luxury and evoke the essence of the famous Indochinese architectural style, reminiscent of old Saigon.
Next project | Melaleuca Forest
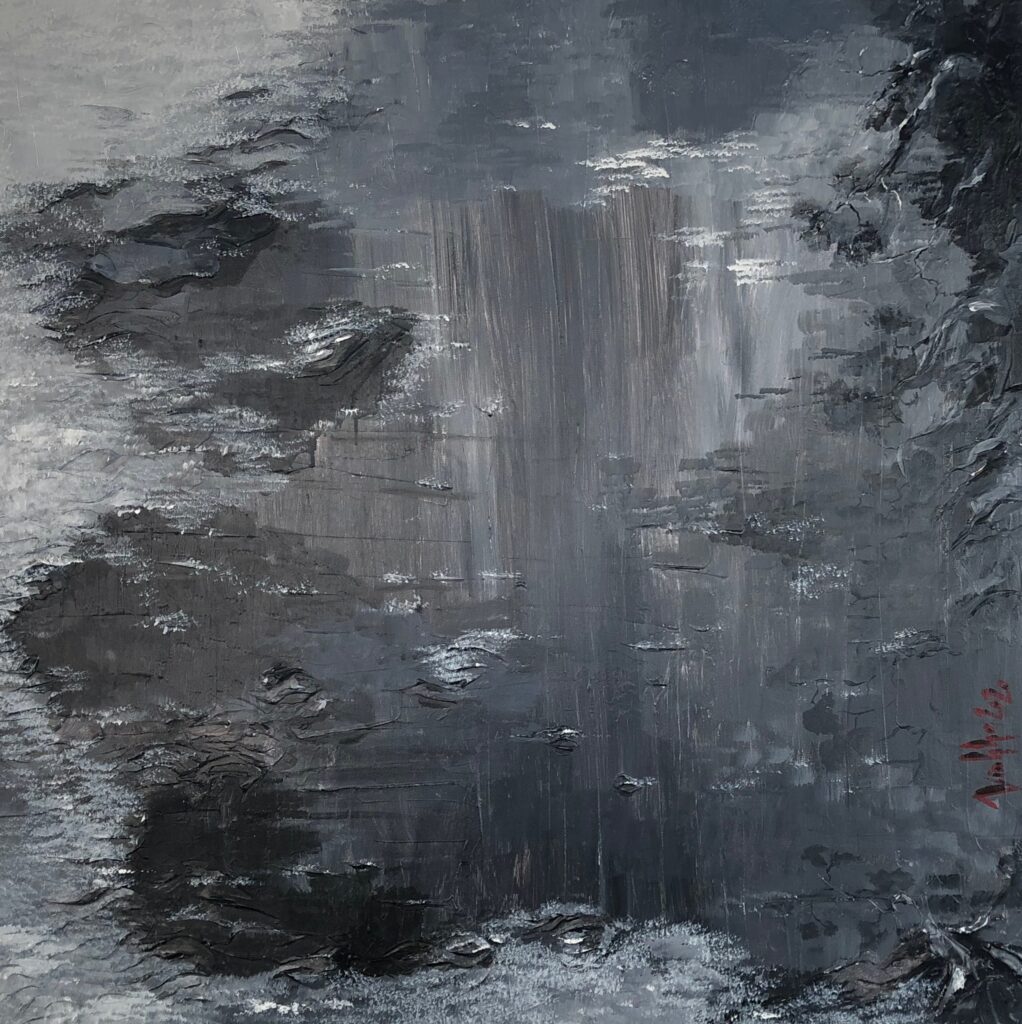
Melaleuca forest
The sky turned gray-gray, the melaleuca forest changed color under the lopsided sunlight penetrating through the canopy of leaves, the ground tilted and swayed with the withering colors of countless flowers and leaves. The sparkling black velvet water reflects the identity of the forest of the elders: the splendid harmony of the late afternoon.
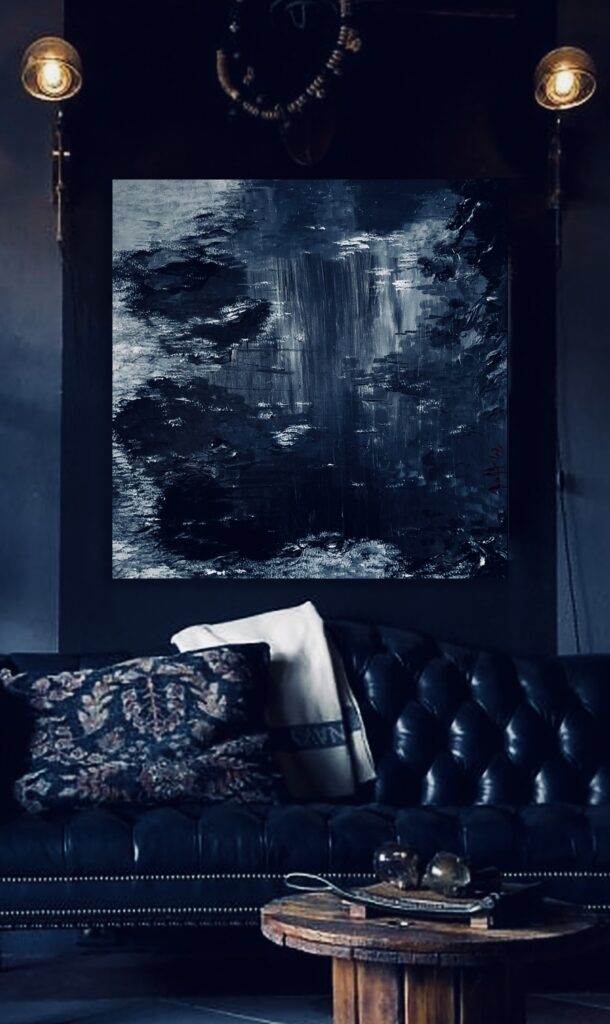
Description
Exucuted in April 2020
Styles
Lyrical Abstract
Technique
Acrylic on Canvas
Dimension
100W x 100H x 5D cm
The authenticity of this work has been confirmed by the HVV Architect &Partners. A certificate of authenticity maybe delivered by the Company upon request to the buyer.
Vinhho Biography
Ho Viet Vinh is a Vietnamese architect who graduated with a Bachelor of Architecture degree in 1995 from the University of Architecture Ho Chi Minh City, Vietnam, where he received an award for creative design in his final year. He is a Registered Architect in Vietnam, a Registered Urban Planner in Ho Chi Minh City, and a member of the Association of Architects and Urban Planners of Vietnam.
Vinh’s career began in 1995 with participation in several design competitions in Ho Chi Minh City. That same year, he became a lecturer in the Urban Planning Department at the University of Architecture.
In 1998, he won second prize in the international competition organized by the Summer Workshop of Cergy-Pontoise, France, with the theme “Ho Chi Minh City and the Saigon River.”
In 2005, he was awarded a special prize in another international competition by the Summer Workshop of Cergy-Pontoise, France, for his project “Can Gio Emotional City.”
In 2010, he participated in the U.S. International Visitor Leadership Program (IVLP) focusing on Sustainable Urban Planning.
In 2015, Vinh was selected by the Lebadang Creative Foundation to design the Lebadang Memory Space Museum in Hue. During this time, he also became the Director of the Fund.
Next project | FRAGILE
Fragile
“The quiet beauty and subtle melancholy, reflecting the fragility of life and the passage of time, enhancing the sense of fragility and evoking a sense of wonder and contemplation.”
Ho Viet Vinh
Fragile, Acrylic on canvas, 130x97cm, Maison d’Art 2024
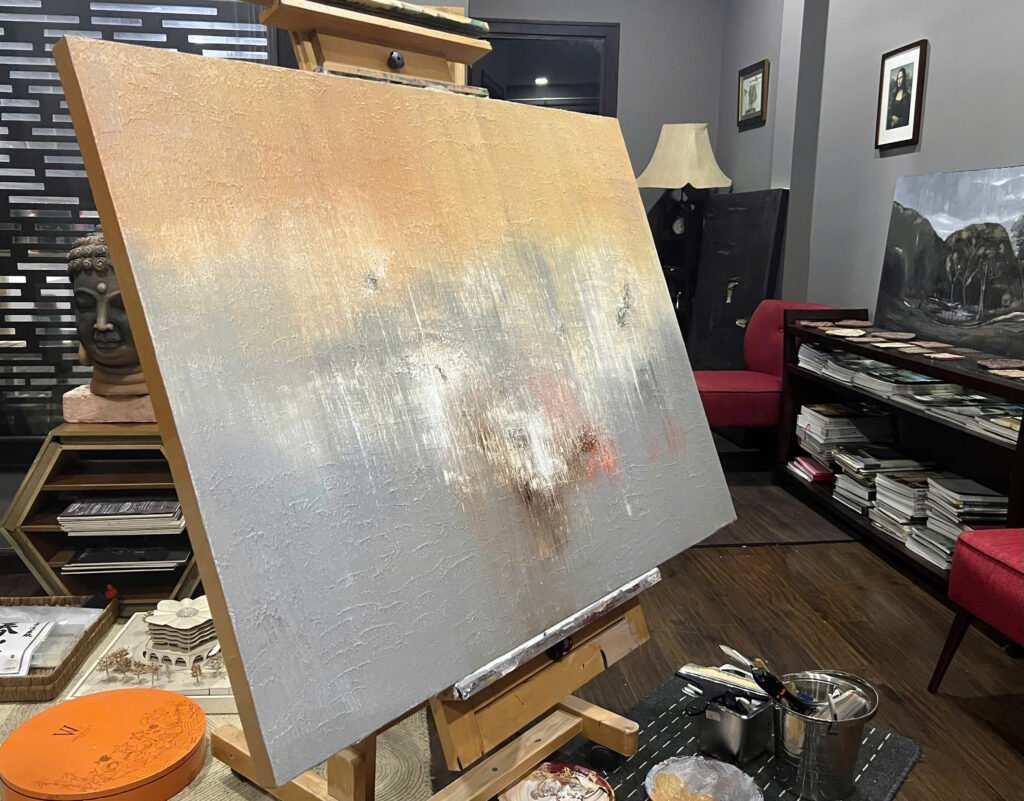
Maison d'Art
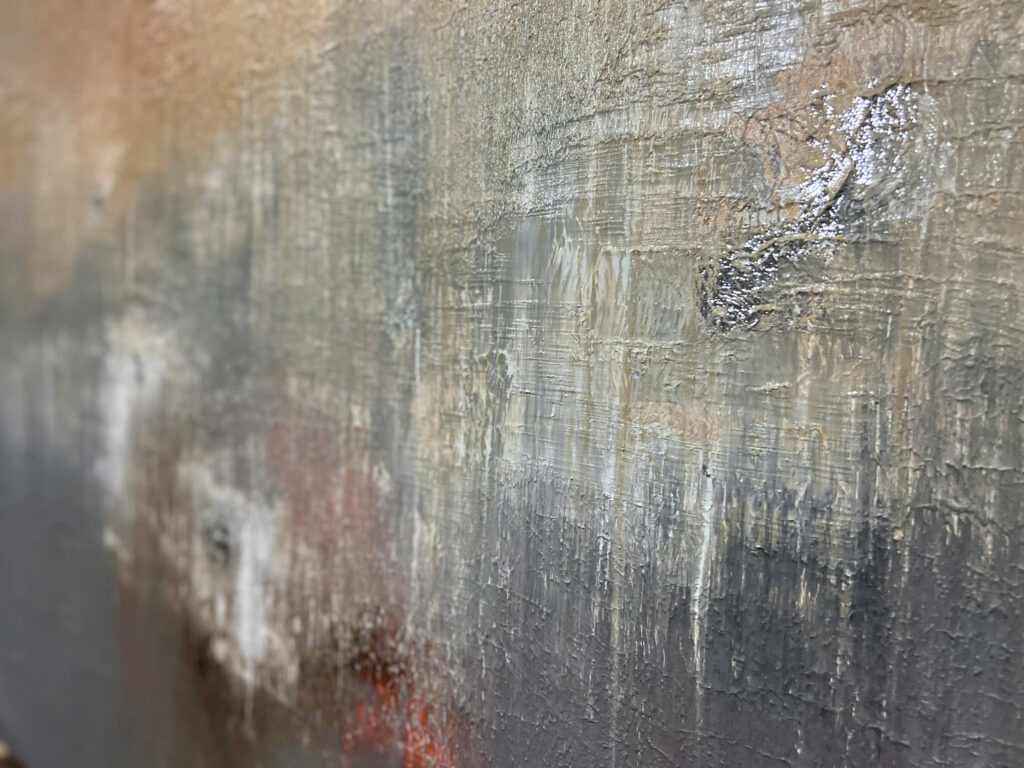
The fragility of life and the passage of time
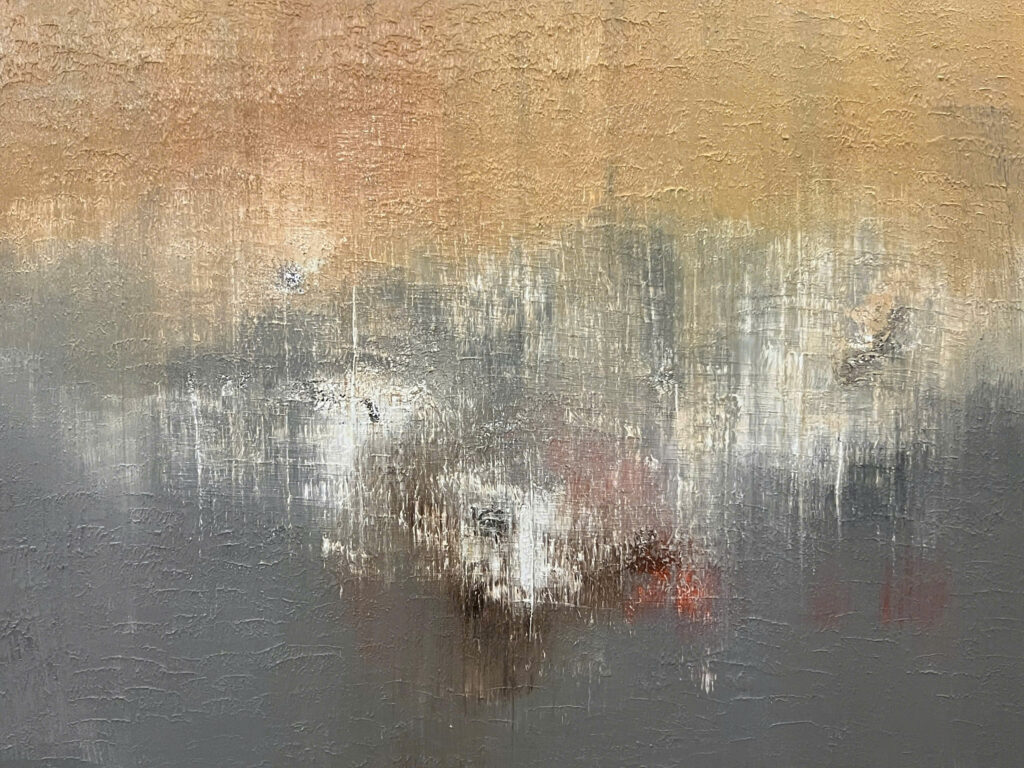
The quiet beauty and subtle melancholy
Next project | Venus
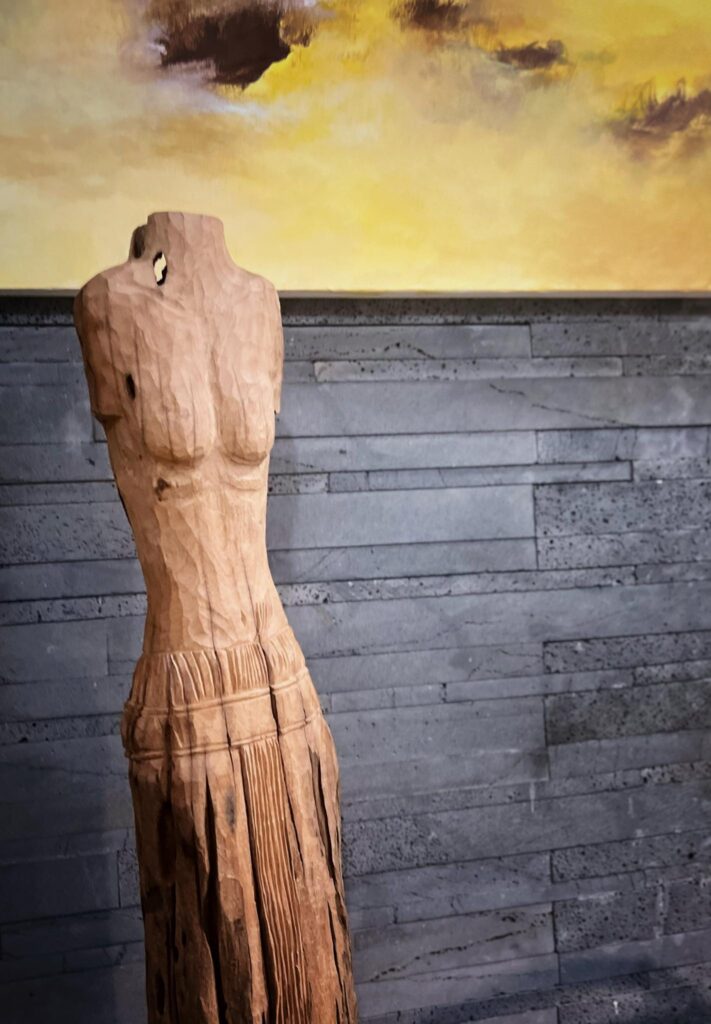
Vinhho, by wood carving, Maison d’Art, 2025
Next project | Cold mountain
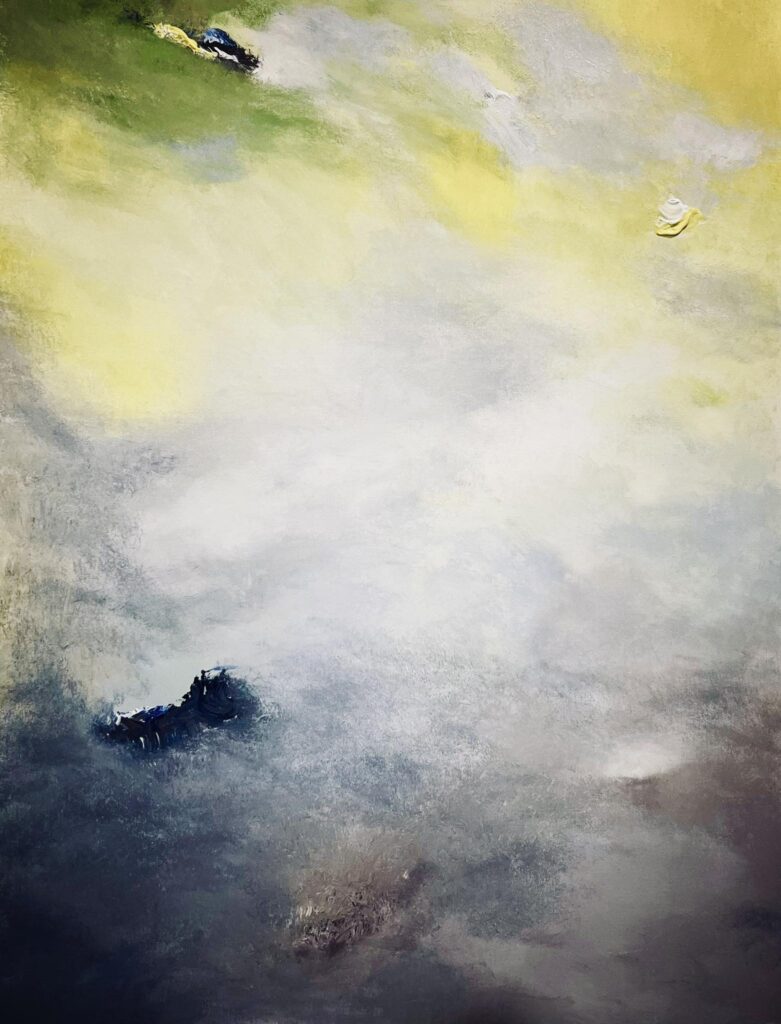
Mây khua bóng nước
hoen màu tóc,
Núi đội phong sương
rát lạnh người.
Clouds tarnish water’s mirror.
hair’s hue turns pale,
Mountains wear frost and gale
a piercing chill prevails.
Ho Viet Vinh 251025
Next project | DANCE of LIGHT
The “Dance of light” stirring a feeling of motion and vitality. This interplay between brilliance and obscurity crafts an enigmatic allure, coaxing the observer to explore the depths of light.
Ho Viet Vinh
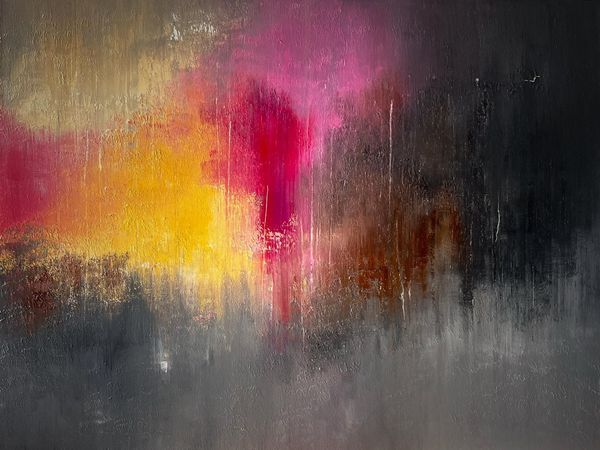
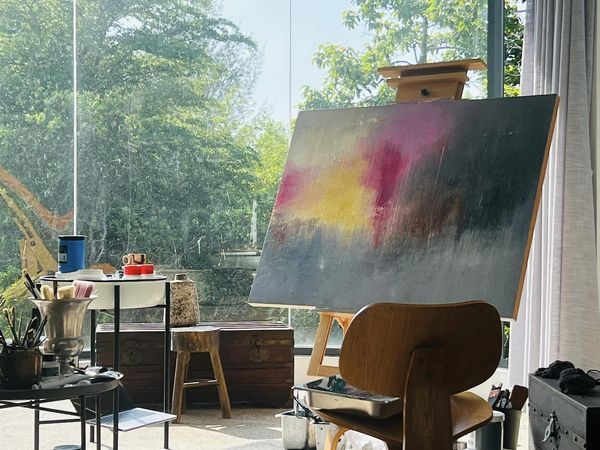
(Vinhho, Acrylic on canvas, 130x97cm, Maison de Corail.2024)
Next project | Self-portrait
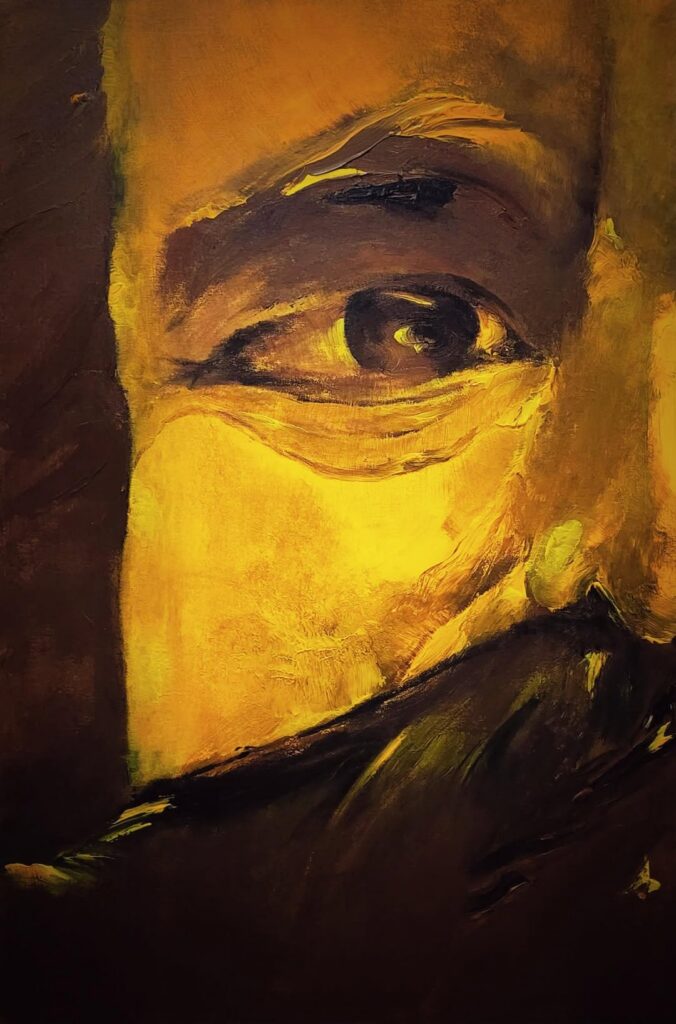
Self portrait
Vinhho
Acrylic on canvas
80x120cm
Maison d’Art
2025
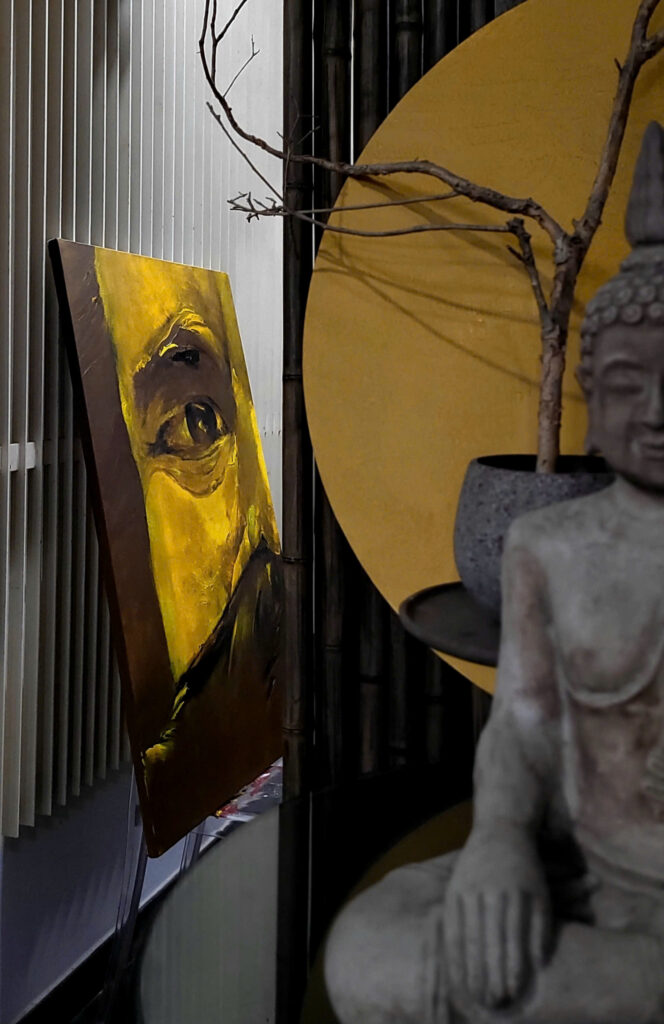
Next project | Hue ancient capital looks to the future

How to build Hue ancient capital city? The question has been raised since the day the Nguyen Dynasty relic in Hue was recognized as a world heritage site by Unesco, especially since the day Hue was decided by the Nation as a typical Festival City, many seminars also mentioned, but until now, no idea has been recognized. It is known that Architect Ho Viet Vinh is a Hue hometown, is teaching at the University of Architecture in Ho Chi Minh City, has done a Master’s thesis about Hue, has many construction works for Vietnam in the 21st century. He has the opportunity to study many ancient capital cities, many ancient cities of the continents of Europe, Asia, America, Australia, Africa, TTH newspaper asked him these questions.
1. TTH newspaper. New spring is coming, TTH newspaper is very happy to meet you. Knowing you are a Hue’s hometown, having studied planning and architecture of the Nguyen Dynasty, could you please tell me what you are thinking about Hue City today?
Arch.Ho Viet Vinh: Hue-The Heritage City is in the process of expanding its boundaries and transforming urban spatial structure. From a strictly ordered city on a large area stretching from the Royal Capital to the villages, gradually transitioning to an irregular and chaotic urban structure. Therefore, the disturbances in urban spatial organization are causing concerns for residents, tourists and even urban experts. An issue placed on the conference table that still has no satisfactory solution is whether this is a normal change of a Heritage City on the path of integration and development or a deviation in orientation. this particular urban development. For a valid argument, we need to go back nearly 700 years to see the treasure of Hue urban heritage values accumulated through historical periods to orient the way for the future. Hue Heritage Urban has been formed through the following stages:
• The period before 1558: the first inhabitants came to Thuan Chau land
• The period from 1558-1775: the migrations to find the land of Phu Xuan capital
• The period from 1802-1885: the plan to build the Capital has the largest scale and the most complete function in urban history.
• The period from 1885-1945: the southern expansion of the Perfume River formed a two-structure urban model: the Vietnamese quarter and the Western quarter.
• The period from 1945-1986: nature-war-planning economy (subsidy period) changed urban spatial structure towards filling urban voids.
• The period from 1986-1993: the formation of subdivisions and the isolation of the heritage in the spatial distance.
• 1993-present period: historical transformation plan to turn medium-scale urban-heritage into large-scale urban area (Thua Thien Hue City under the sixth central government of Vietnam).
Indeed, over a journey of nearly 7 centuries, Hue with its architectural appearance and heritage formed and developed over a long period of time with many historical changes has created a Hue city full of unique characteristics. distinctiveness in the cultural space of Ngu mountain-Perfume river. Hue urban structure identifies the Perfume River as the main layout axis that creates the shape of the Citadel and nurtures the human spirit of Hue. Yet the urban expansion of the late 20th and early 21st centuries has turned its back on the river, creating a pervasive urban structure, stretching and filling in precious gaps in the existing urban structure. 2. You have surveyed and studied many ancient cities, many ancient capital cities, what do you think is different from Hue compared to those ancient cities?
Arch.Ho Viet Vinh: I also had the opportunity to survey and research some heritage cities such as Kyoto-Japan, Siem Reap-Cambodia, Bali-Indonesia, Luang Phrabang-Lao, CapeTown-South Africa, Lyon-France, Casablanca-Morocco must recognize that each city has its own appearance, in harmony with the natural setting. The difference between Hue and these cities is the behavior between people and nature and between people and people. In such a way, the people of Hue have created a slow and relaxed way of life to achieve the wonderful harmony between Man and Nature.
3. What can we learn experiences from these ancient cities?
Arch.Ho Viet Vinh: These heritage cities preserve the form and spirit of the place of history at the time it was born, any interference in the development process is carefully considered not to do damage to the monument whether it is open space or landscaped terrain. The first and most valuable lesson for Hue is that the developed urban structure must accept the Perfume River as the layout axis and respect the central role of the Hue Citadel in the development in harmony with nature. The second lesson is that the concept of heritage adaptation needs to be placed in the context of the new urban environment that is a continuation between the past and the future. New construction within the influence of the heritage must inherit and highlight this continuity based on the spirit of place. Each work, cluster of works must be created based on the unique spirit of the Heritage City. Building a place must match the times, away from the habit of copying and imposing architectural models without selection.
4. How was the construction in that old city?
Arch.Ho Viet Vinh: I would like to mention the conservation and development plans of some heritage cities that Hue can refer to and study.
• The heritage city of Lyon (France): located on an oasis at the confluence of the Le Rhône and Saône rivers, the world heritage space is located on a part of this oasis and another part owned by the Saône river in the area. central position of the urban spatial structure. The traffic axes of the northern belt (péripherique du nord) and the southern belt (péripherique du sud) are located at two ends to avoid affecting this area. The enhancement of connectivity through continuous traffic axes between the historic center and the new urban area. The development model that combines the old and new structures on both sides of this river also ensures the parallel development and conservation goals of this contrasting heritage city.
• The heritage city of Venice (Italy): was selected to develop in a way that completely preserves the spatial structure based on the unique water transportation system in the world. New and old spaces are connected on the same system of canals, creating a common rhythm of spatial continuity as well as increasing the overall harmony. The modern transport system is located far away and ensures that it does not affect the completeness of the urban structure. The model that strictly preserves the compositional character has created a magical heritage city full of romance.
• Kyoto Heritage City (Japan): Kyoto Heritage City is developed sequentially and interlaced between old and new on the existing urban structure, ensuring a balance between construction and urban gaps. The city still preserves Temples-Pagodas-Temples located in the intact mountainous landscape to the east and west of the citadel built in the past, attaching the shape of religious works to the spiritual landscape of the mountains and forests. . Heritage buildings such as the Kyoto Imperial Palace, the old town, pagodas and temples are preserved intact the authenticity of history and spirit of the place. The modern urban area is harmoniously interwoven into the existing urban structure, creating a bustling atmosphere without creating pressure on the historical space.
• Amterdam Heritage City (Netherlands): The heritage city of Amterdam-Netherlands maintains a new system of co-structured canals that create a transitional space between the old urban part and the new urban part to enhance diversity. morphological form of urban space structure and ensure uniformity. 5. What factors help these ancient cities to retain their traditional characteristics while still integrating into modern times and successfully developing their economy in a sustainable way
Arch.Ho Viet Vinh: As I mentioned above, these heritage cities always respect the historical value created by previous generations, even though there are differences in views and attitudes towards the historical role. its history. After all, Heritage is the crystallization of the values and efforts of the community on the ideological foundation of the ruling class, so preserving the heritage is like preserving the nation’s treasure for future generations. thinking and shaping the way for the future. Therefore, there is no antagonism between Conservation and development, conservation is the foundation of development and vice versa, development creates conditions for better conservation. The city is a living entity that moves and develops over time, the architectural heritage that is a component of it also moves and develops. Although the heritage itself does not change, the changing environment leads to a different perception of the heritage and becomes more and more attractive and valuable. Therefore, to manage the Heritage City, it also needs good, enthusiastic and brave people to make appropriate development policies and exploit the treasure value to serve humanity in the spirit of UNESCO, because The reason is that the Heritage is “unique”, there must be a “unique” Person to govern.
6. In order to get rid of the current stagnant situation, what should Hue ancient capital city do to look forward to the future where it can stand side by side with ancient cities in the region and in the world?
Arch.Ho Viet Vinh: In my opinion, it’s time to carry out a plan to rebuild the Heritage City based on the new idea of a Hue City – 21st Century (referred to as Hue 21) developed in parallel with the Citadel. The heritage street in the continuity relationship receives the Perfume River as the main layout axis. This idea will help the Heritage City to escape from the “oil slick” development model of most urban areas in Vietnam, the consequences of which are the encroachment and distortion of historical spaces. In my Master’s thesis on Hue in 2001, I also outlined the shape of the spatial structure of Hue City in the 21st century with a linear urban model (about 8km in length and 2km in average width) located in the center of the city. symmetrically with the Citadel through the lower part of the Perfume River with an area of about 1600 ha. The driving force of urban development extends 8km towards Thuan An estuary, this is an ecological avenue with modern landscapes combined with a network of rivers and canals spreading to the lower Huong River to create a new balance. between modern architectural works surrounded by village ecological environment. The waterways perpendicular to this boulevard were dug up to raise the foundation for construction areas according to traditional feng shui principles.
The urban structure is built according to the 21st century ecological urban model, suitable for new lifestyles and modes of living in order to complete the function of the Heritage City in the future. The concept of Landscape Urban (Paysage urbaine) of heritage city goes hand in hand with the concept of Village Urban (Village urbaine) of the 21st century – An era aimed at protecting the environment and improving the quality of life, perhaps the right choice for the future Hue (see outline diagram).
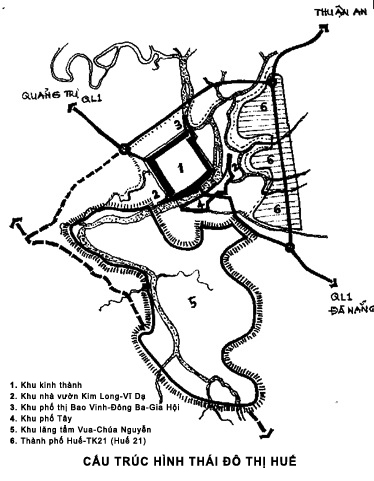
7. In your opinion, what has kept Hue City from developing? How to overcome that?
Arch.Ho Viet Vinh: Hue urban architectural heritage is the diversity of spatial forms formed through historical periods, including: the system of Palace and Palace of the Nguyen Chua, Thanh Ha commercial port area, and neighborhoods. Bao Vinh town, Imperial City area, Nguyen King’s Tomb area, east commercial area of the Citadel, Kim Long-Vi Da garden house, Western quarter, multi-functional commercial street formed on the background of the locality. Spatial morphology of the Nui Ngu-Perfume River region. However, due to many reasons, the urban heritage fund is being degraded due to the invasion of time and the lack of human intervention. Even the efforts to restore and recreate the heritage in the region are expensive but do not bring vitality to the monument, in addition, the new construction without a strategic vision is turning Hue into a “popular city”. . According to a survey of tourists who come to Hue for the first time, they do not want to return because the attractiveness of the Heritage City is dwindling. Therefore, Hue Heritage City is currently losing its attractiveness in the competition between domestic and international heritage cities, statistics show this correlation:
• Kyoto-Japan Heritage City has a natural area of 827 square kilometers, a population of 1,473,746 people, and an annual number of tourists 30 million, of which about 1.2 million are international visitors.
• The Bali-Indonesia heritage city has a natural area of 5,780 km2, a population of 4,225,384 people, the number of international tourists 3.5 million.
• The heritage city of Siem Reap-Cambodia has a natural area of 10,299 km2, a population of 896,309 people, and the number of international visitors 1.6 million.
• The Hue-Vietnam Heritage City has a natural area of 5,062 km2, a population of 1,115,523, the number of visitors 2.4 million, of which about 0.9 million are international visitors.
The most common point is that the main economic activities of these Heritage Cities are tourism and activities related to exploiting tourism services to serve and satisfy visitors. In the competition for attractive destinations, the Cities will attract tourists and ensure an annual growth of over 10%. Many conferences and seminars have mentioned the weakness of Hue tourism industry and pointed out many reasons leading to this situation, but two important factors can be clearly seen: in planning The economic development strategy of Thua Thien Province has not yet considered tourism as a spearhead economic sector and has not had suitable measures to enhance the attractiveness of tourism products to serve the needs of domestic and foreign tourists. countries in competition with destinations in the region and the world. Although Hue is a national festival city, cultural activities are held every 2 years in the form of theatrical organization which is difficult to attract people and tourists. In addition, people still stay out of these festival activities because the organization is still heavily directed by the government and lacks the encouragement of participation from the local community – an important factor. keep the soul of cultural festivals in Heritage Cities.
8. In your opinion, to attract Hue people and Hue lovers outside Hue, what should Hue City do?
Arch.Ho Viet Vinh: The 21st century is the era of a knowledge-based economy in which the role of good and dedicated professionals is respected and created favorable conditions for dedication. Hue is the land of talented people, so many outstanding Vietnamese people have lived, studied, worked and fell in love with Hue. Having the opportunity to live and work in this Nervous land must be the dream of young intellectuals to fulfill their future ambitions. The important issue that Hue leaders must do is to seek advice and truly respect and trust to entrust important tasks to the next generation, rather than looking for people with many qualifications. In order to help Hue in the construction of the ancient capital city, one must have vision (knowledge of the ancient city), heart (love Hue), and even money. In order to attract that partner, in Hue, it is necessary to have an equal leadership team, have specific regulations, have appropriate policies, and have strong charismatic people (Hue people in Hue do not lack these people). ) Help.
9. Thank you Mr.Ho Viet Vinh
