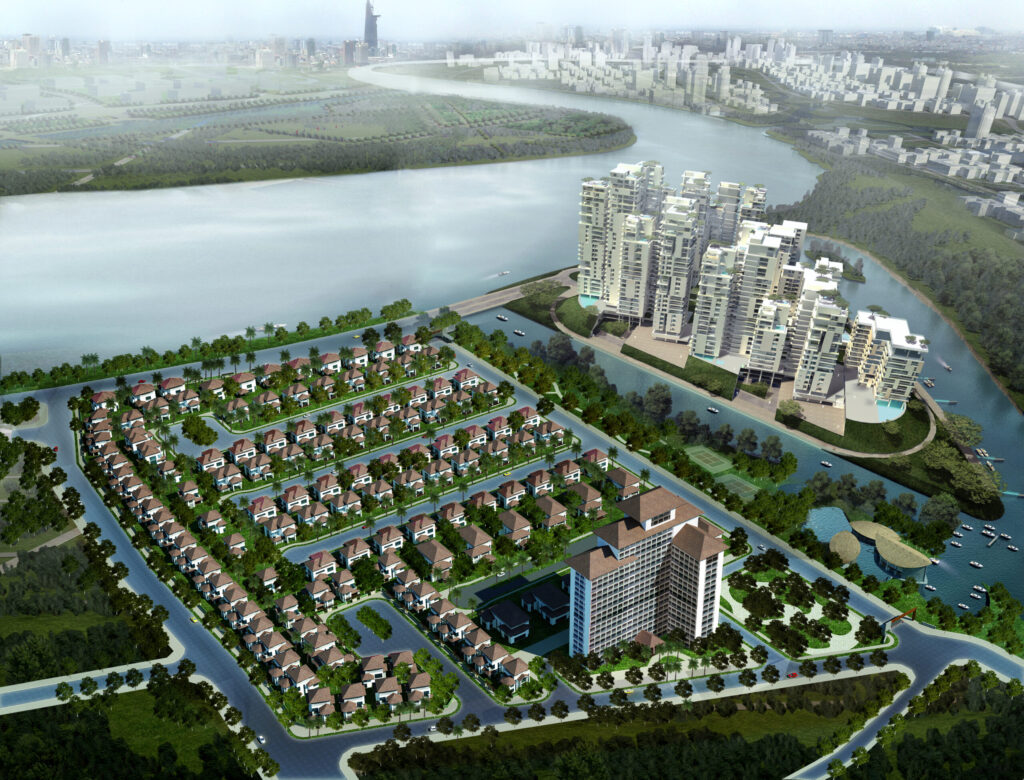
The marina lifestyle has its own allure, and life at Marina Saigon Villa elevates it to a unique experience, allowing you to savor life your way. Even if you’ve never owned a yacht before, you’ll seamlessly join the circle of enthusiasts reminiscent of 19th-century European aristocrats.
From the marina, where every villa boasts its own sparkling turquoise sails, you can personally navigate your yacht to capture moments of emotional conquest and freedom.
Each time you step aboard, you’ll realize that time ceases to be an obstacle. Whether heading to the trading center or the stock exchange in the heart of Saigon Trade Center, the journey is effortless.
In just a few minutes, you’ll arrive at your favorite golf course. Within 30 minutes, you can sail across the Saigon River to breathe the fresh air of Can Gio, a UNESCO Biosphere Reserve, or head upstream to explore the historic Cu Chi tunnels—or venture anywhere your heart desires.
Experience the unparalleled beauty of the vast riverscape and open skies, where every journey is an adventure waiting to unfold.
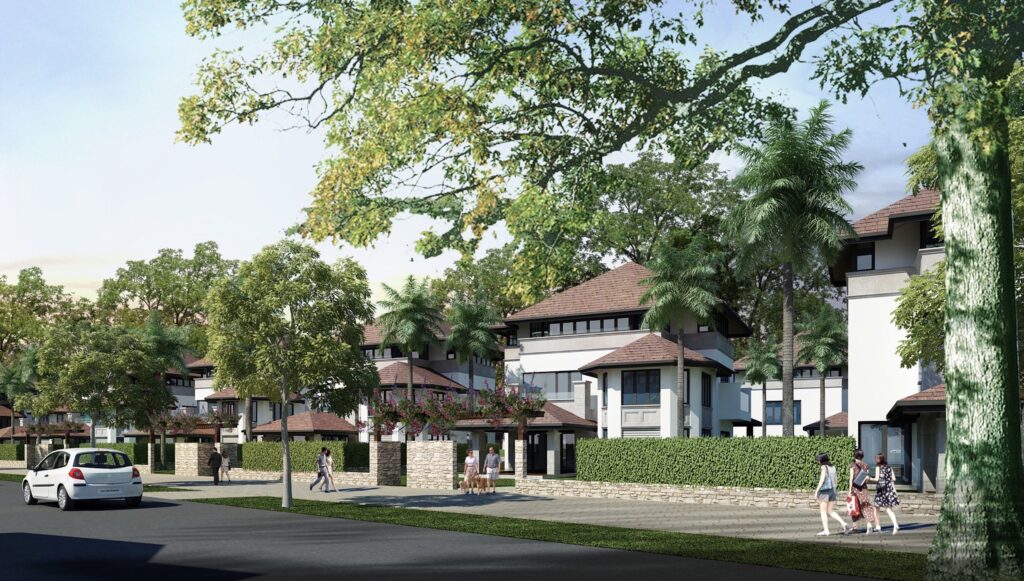
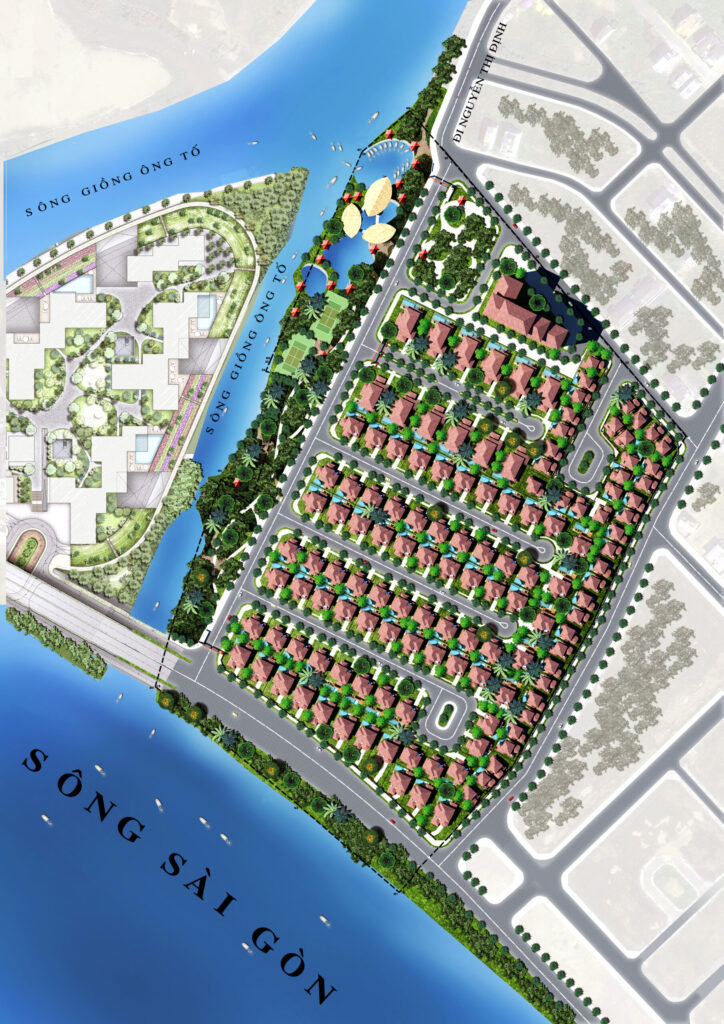
Type
Residential
Year
2015
Area
20 hectares
Location
District 2, Ho Chi Minh City
Team
Ho Viet Vinh
Tran Thanh Hai
Nguyen Dinh Nhat Thu
Truong Anh Thu
Next project | Sự im lặng
Có những điều thoạt nghe thấy trái ngược nhưng khi ngẫm cho thật kỹ thì ta thấy chí lý vô cùng. Người thông thái khuyên ta rằng:
“Đừng nói gì trừ khi bạn đã học được cách im lặng.”
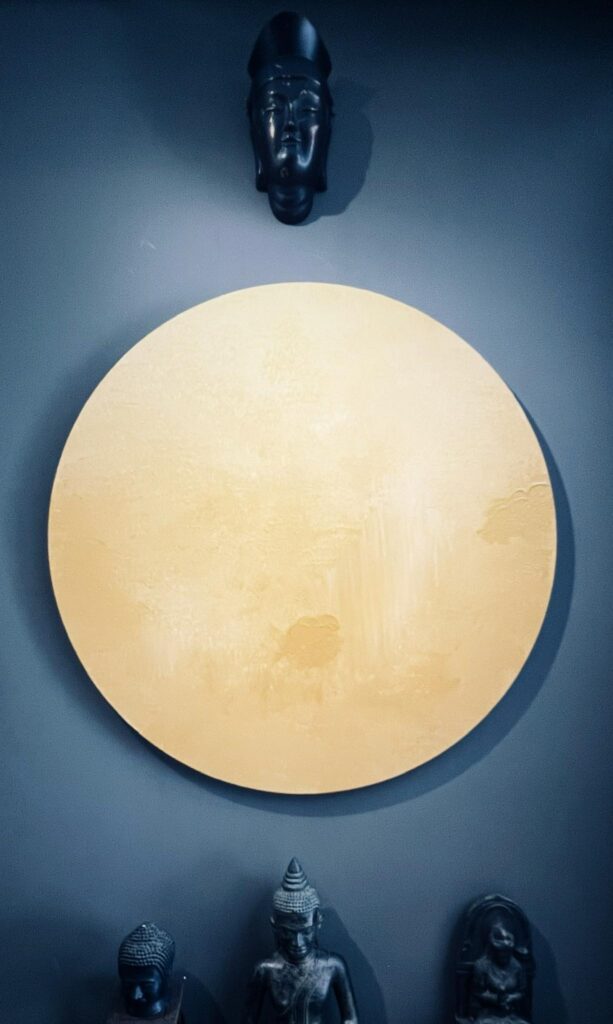
Điều này có nghĩa rằng nếu bạn chưa đủ thời gian để nghĩ suy thật sâu, thật tường tận vấn đề thì lời nói sẽ hời hợt, nông cạn và thiếu sức thuyết phục. Trong ngạn ngữ Việt cũng có câu: “uốn lưỡi bảy lần trước khi nói” là vậy! Cuộc sống gấp gáp, nhịp đập cuồng quay tác động làm cho ta cũng đảo điên theo sự trôi lăn.
Vậy im lặng là ngồi im mặc cho cuộc đời kéo trôi hay sao?
Không hề!
Diễn dịch theo ngôn ngữ đạo là “im lặng hùng tráng”, tịnh khẩu để thân tâm tập trung khai mở năng lượng tuệ, chiếu kiến để thấu đạt vấn đề. Sau khi quán được bản chất sự vật, hiện tượng ta sẽ dễ dàng hiểu và minh giải được căn nguyên của nó. Từ đó ngôn từ của ta sẽ chuyên chở được đầy đủ thể, tướng và dụng để lời nói trở nên có phẩm chất. Ông bà ta thường chê những lời nói “sáo rỗng” nghĩa là không có phẩm chất, chỉ là đùa vui vậy thôi.
Để im lặng đạt đến sự hùng tráng mà không phải câm lặng là cả một quá trình tu thân và hiểu đạo. Người tu thân phải buông bỏ được tà kiến để thấy được tánh không của vạn pháp mà ngay cả thân và tâm ta cũng do duyên hợp nên bản tánh là không, giả danh và hư dối.
Thấy được như vậy thì ta sẽ hoà làm một với vấn đề mà ta muốn biết nên ta sẽ hiểu nó như nó đã là. Khi đó ta sẽ thông đạt thực tướng để nói những điều nên nói và những điều nên im lặng.
Hồ Viết Vinh.15012026
Next project | Vinhho Art Studio
In the bustling urban rhythm of Phan Xich Long’s vibrant food street, Vinhho Art Studio, the sanctuary of self training – painter Ho Viet Vinh, nestles quietly in a small alley typical of Saigon. The surrounding air hums with the everyday sounds of urban life and the rich aromas of street food delicacies.
Inside the compact studio where the artist crafts his paintings, everything appears orderly. The space is adorned with a variety of experimental works, each reflecting his diverse artistic journey. At the center of the room stands an old, slightly tilted wooden easel, holding an unfinished painting. The bold and uninhibited strokes on the canvas mirror the essence of the artist himself.
For those fortunate enough to explore the evolution of Vinhho’s artistry from his earliest days, each painting tells a distinct story, conveying profound messages about life, humanity, and especially nature. Through his brushstrokes, Ho Viet Vinh channels the most authentic emotions, inviting viewers to share in his perspective.
While the city outside thrums with its noisy, dynamic energy, this small studio offers a serene haven – a private world where Ho Viet Vinh and his collaborators dedicate themselves to crafting works of art that contribute to celebrating the breathtaking beauty and wonder of Vietnam.
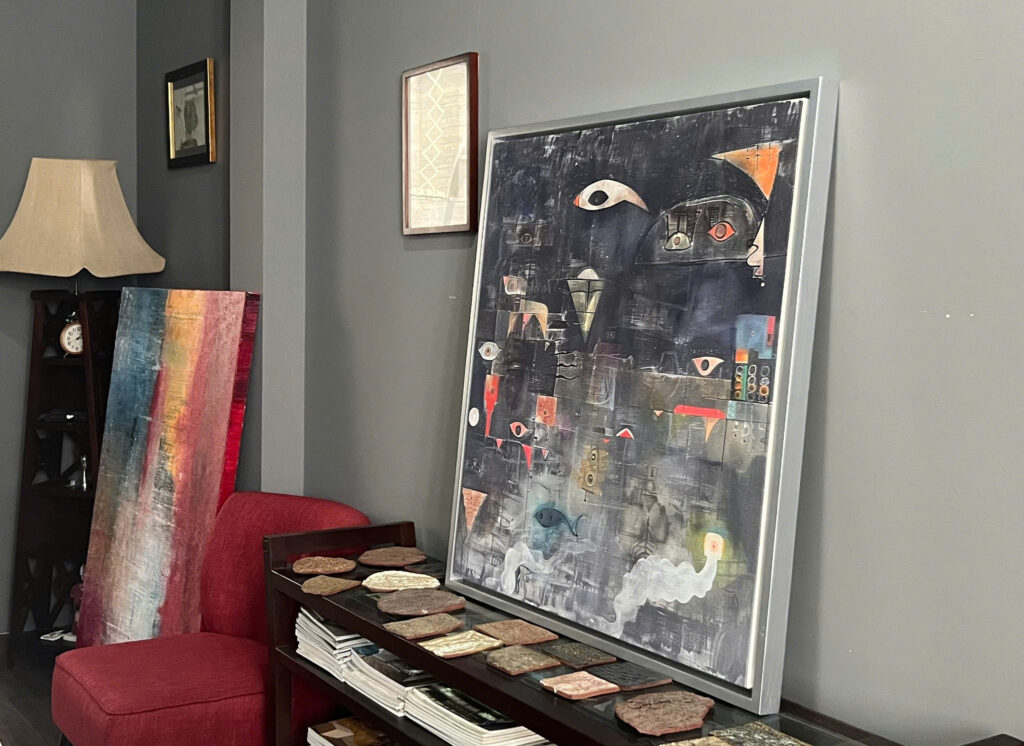
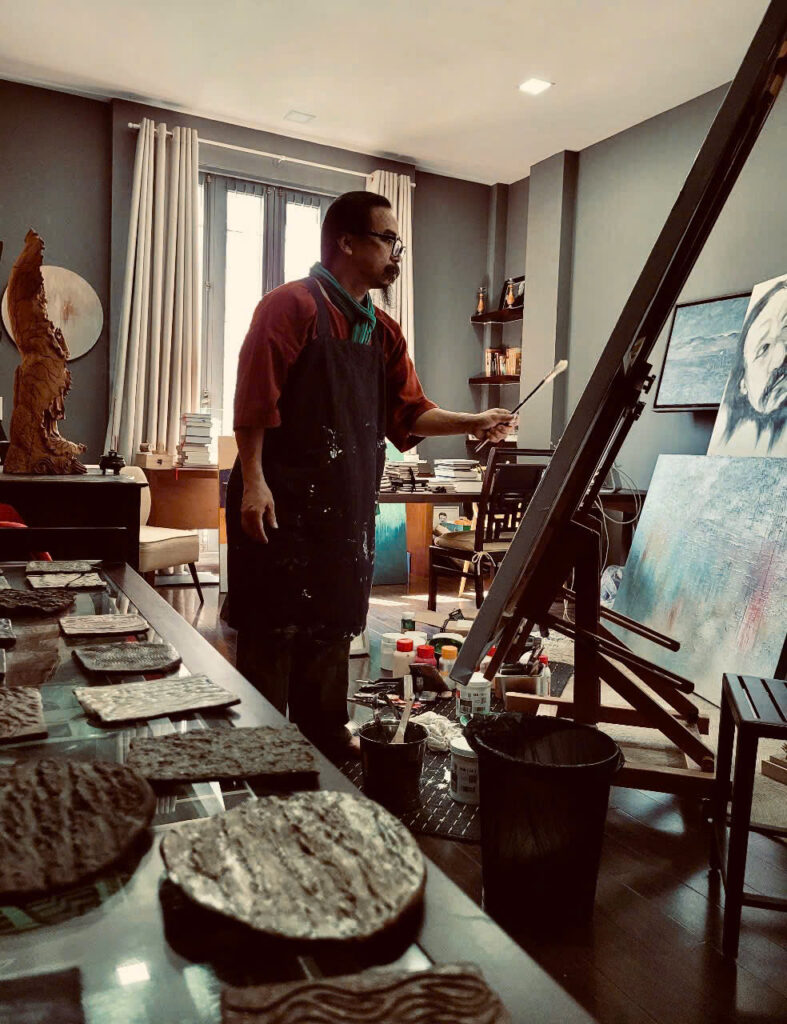
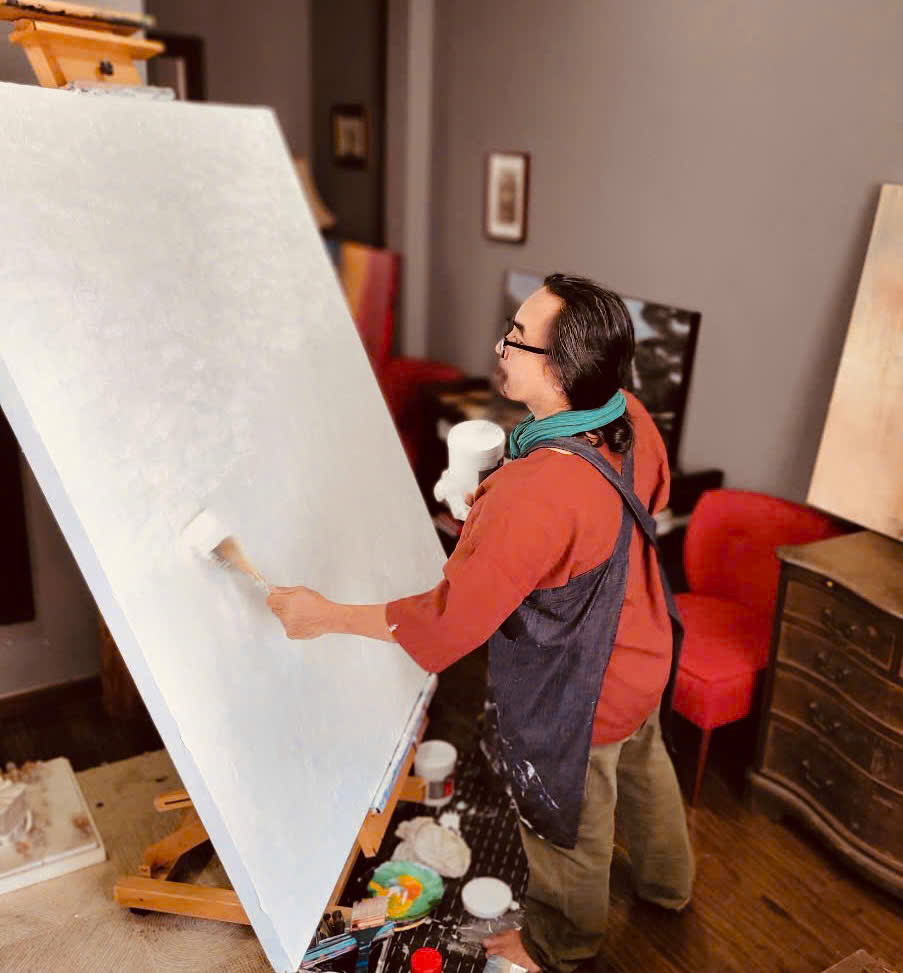
Next project | 18 ARHATS

18 ARHATS
Vinhho
Wood carving
Maison d’Art
2025
Next project | La vie en rose
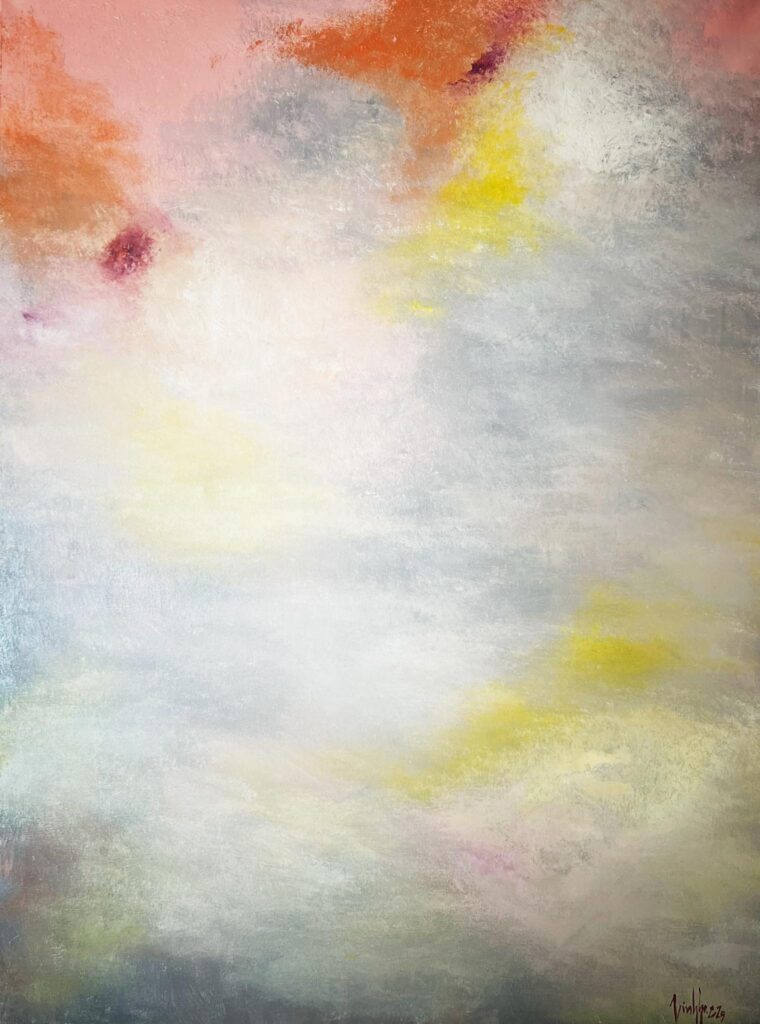
Next project | INVISIBLE
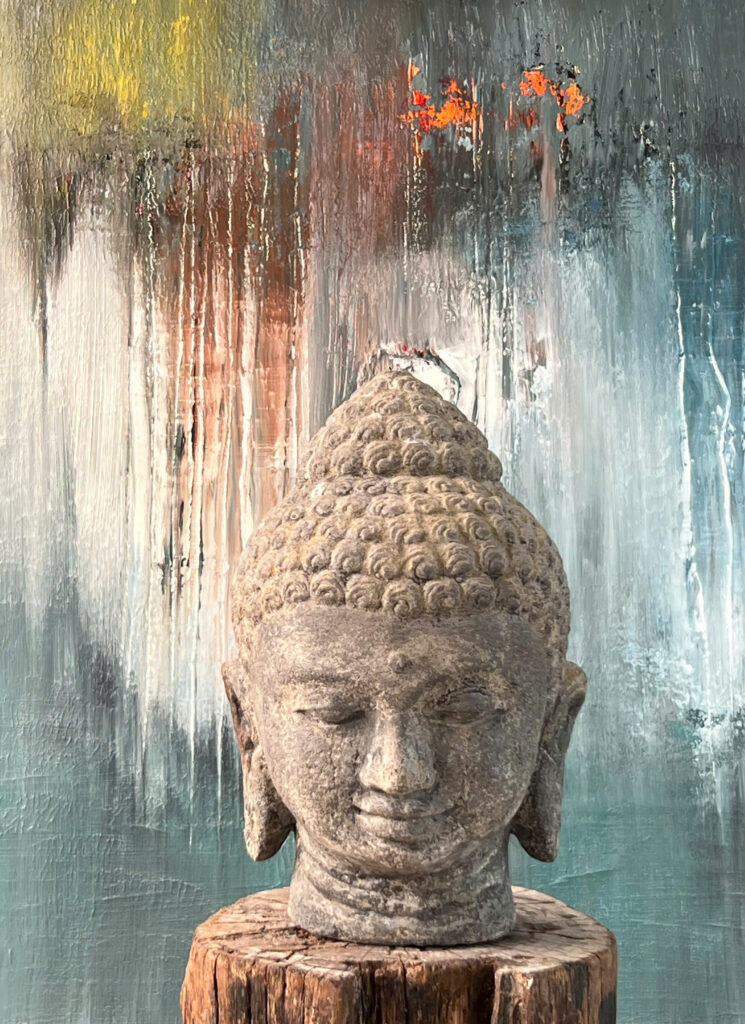
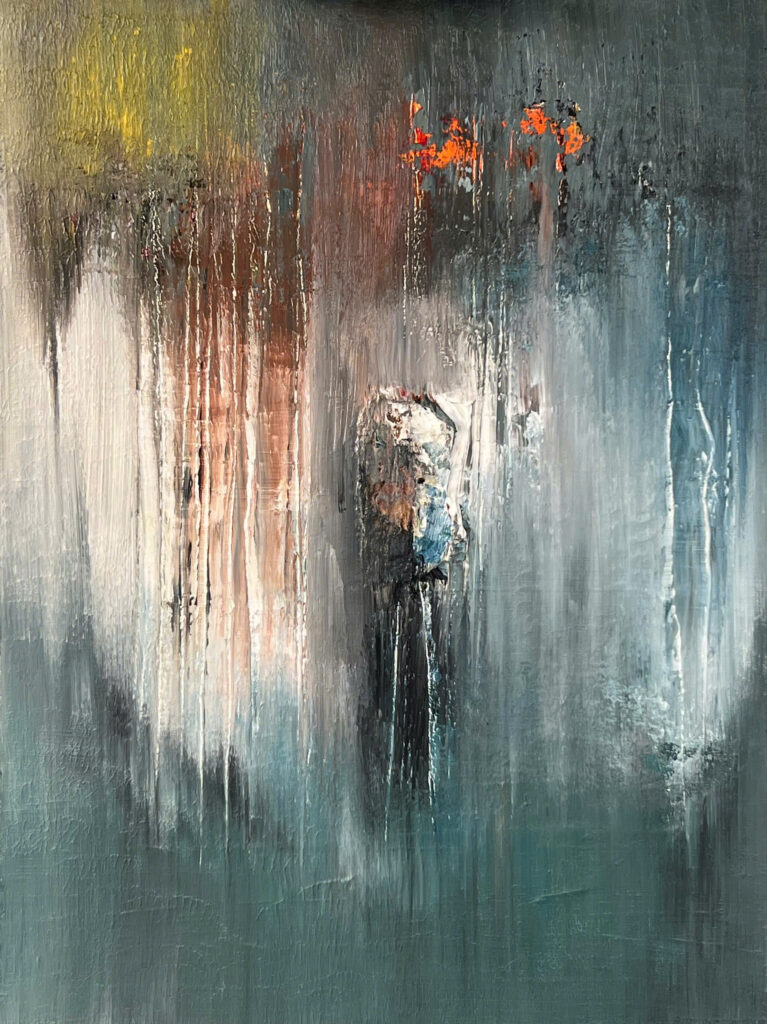
Invisible, Vinhho, Acrylic on canvas, 60×80, Maison de Corail, 2024
The overlapping layers of color create emotional and material depth, symbolizing disintegration and rebirth. The contrast between light and darkness, emphasizes the struggle between hope and suffering, opening up an abstract space rich in philosophical reflections on existence and history.
Next project | The Ancient Capital of Huế
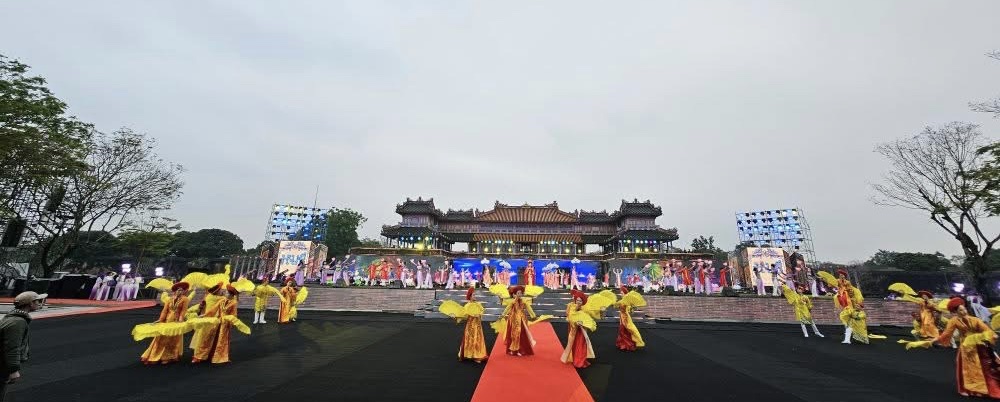
Hồ Viết Vinh 29.12.2024 (Commemorating the announcement of the resolution establishing Huế as a centrally governed city)
Legend, memory, and romance breathe life into the Ancient Capital of Huế.
Huế stands as one of the rare ancient capitals in urban history, crafted with emotion; it embodies unique human values and serves as a perfect bridge between humanity and the cosmos. As one wanders through its Imperial City, a poetic soul seems to linger, inviting reflection. Time flows slowly here, awakening seeds of love that draw us back to childhood memories. Every street corner, every road, and every structure is steeped in nostalgia and gently dusted by time. Each architectural masterpiece tells its own historical tale, weaving the legend of this Sacred Land. The poetic city of Huế manifests not only in its physical form but also in the mythical tales surrounding its river’s origins. Whether these stories bring joy or sorrow, they remain an integral part of us. The endless inspiration for love that creates this poetic city originates from the Perfume River and Ngự Bình Mountain. Cao Bá Quát once likened the Perfume River to: “A long river standing like a sword in the blue sky.”
Huế: A land of Legends, with its tangible and intangible cultural heritage of the Chăm community. From the Phú Diên Tower and Hòn Chén Temple to the Thành Lồi Citadel, these are remnants of the Champa Kingdom in Huế. The influence of Chăm aesthetics in music, architecture, sculpture, and cuisine is distinctly evident in Huế’s cultural treasures.
Huế: A land of Memory, continuing the legacy of the Tây Sơn and Nguyễn dynasties, both glorious and tragic. With nine Lords and thirteen Nguyễn emperors, it formed the land of Thuận Hoá over 720 years, contributing eight cultural heritages to the world.
Huế: A land of Romantic Wisdom. The great intellectuals of Vietnam in modern history were directly or indirectly influenced by the magnificent and splendid culture of Thuận Hoá-Phú Xuân.
Today, Huế has reclaimed its position as a unique cultural center of Vietnam and Asia, embodying the nation’s spirit of integration to enrich its treasury of wisdom and romance for enduring values. The journey is carried by the love for the homeland and the wisdom of the era, crafting a new visage worthy of history and the times. A message both affirming and reminding us not to forget, as playwright Đào Tấn expressed: “Together we drink the waters of the Perfume River, yet none comprehend its fragrant essence.”
“Cộng ẩm hương giang thuỷ
Playwright đào tấn
Vô nhân thức thuỷ hương.”
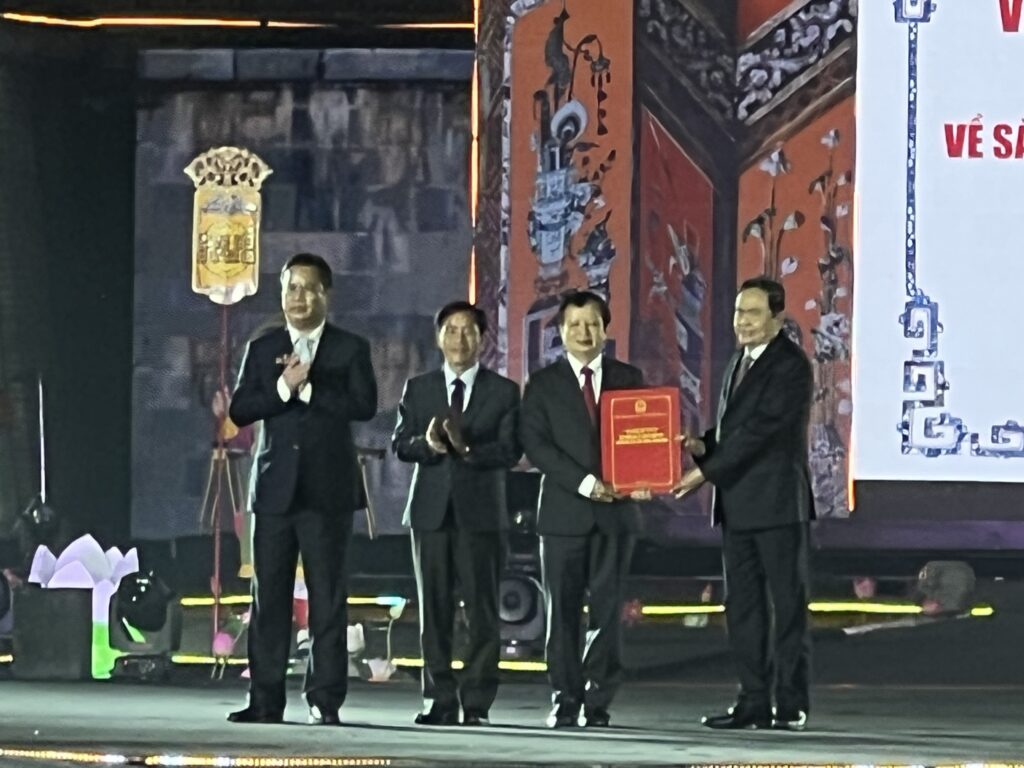
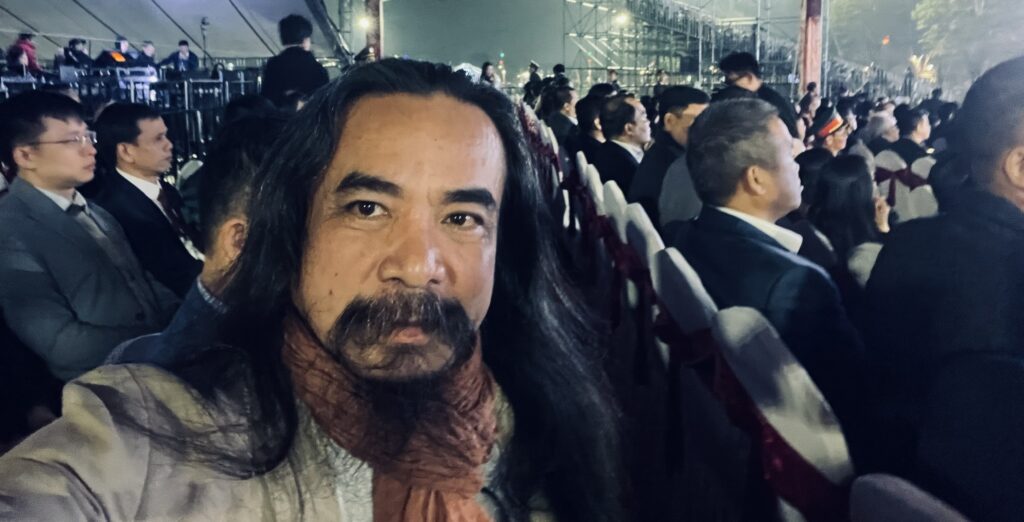
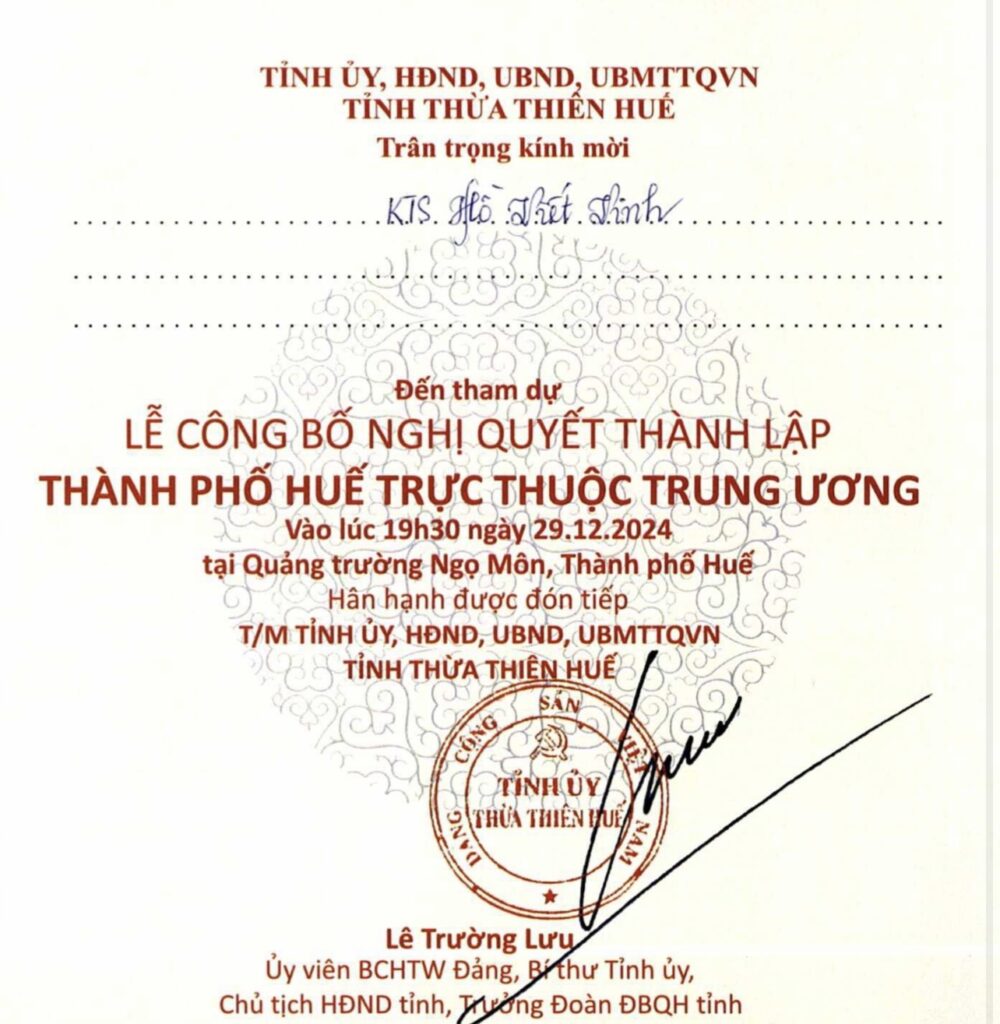
On the evening of December 29, a ceremony was held at Ngo Mon Square in Hue City to announce the National Assembly’s resolution establishing Hue as a centrally governed city. Hue is now the sixth centrally governed city in Vietnam.
Next project | The VIDE Villa
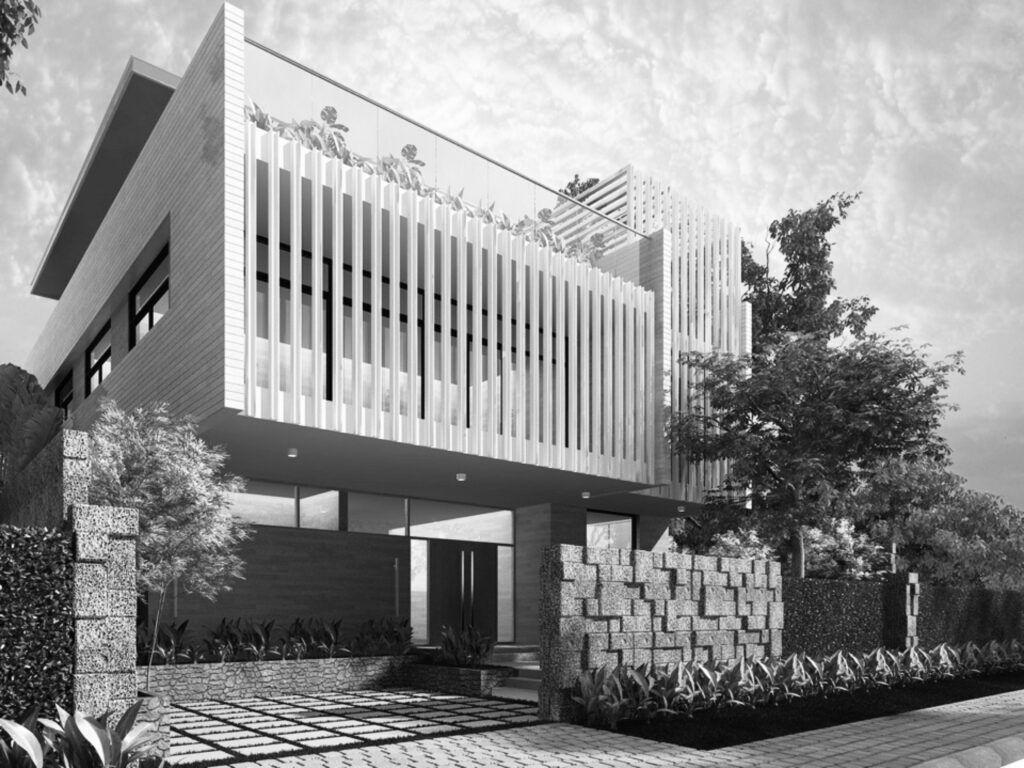

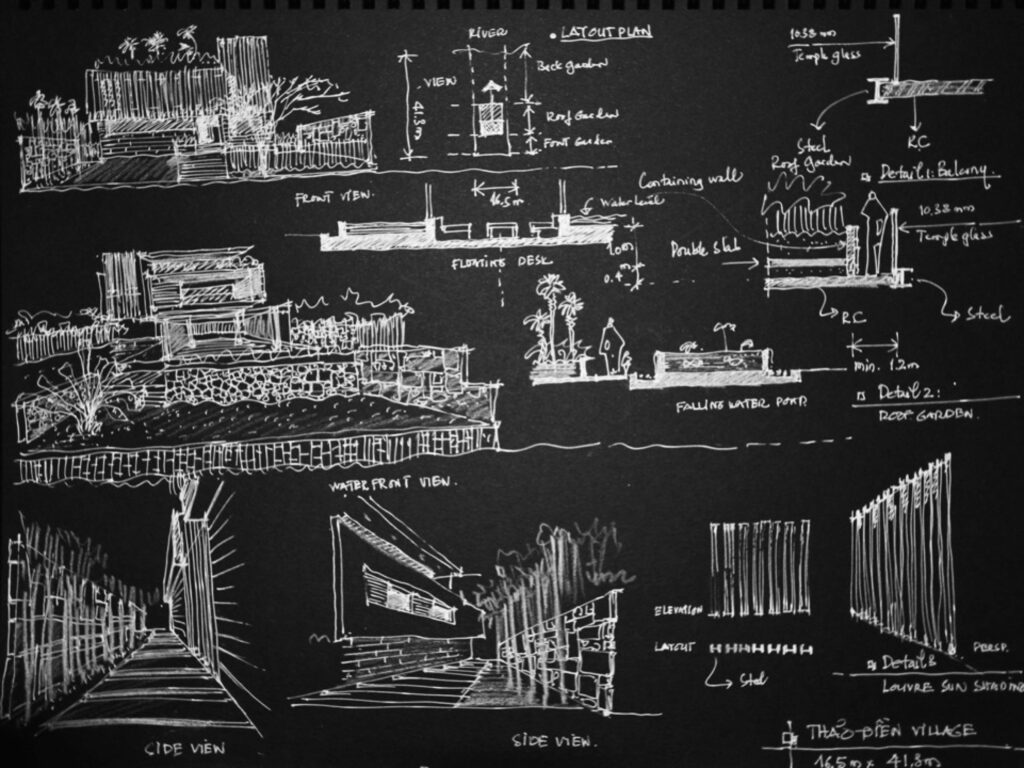
Next project | xin
Xin
Xin cho mây xám cuối trời,
Cỏ hoang yên giấc đồng phơi nắng vàng,
Xin cho gió chở lời mang,
Đồng dao vang tiếng ngỡ ngàng đường quê,
Xin cho trăng ngủ bờ đê,
Gối tay tỉnh giấc chưa về đã hay!
Request
Grant the gray clouds at sky’s end,
Let wild grass slumber in sunlit meadows,
Grant the wind to carry whispers,
Children’s rhymes echo with wonder down rustic paths,
Grant the moon to rest on riverbanks,
Cradled in arms, awakening to dreams not yet returned.
Ho Viet Vinh 251104
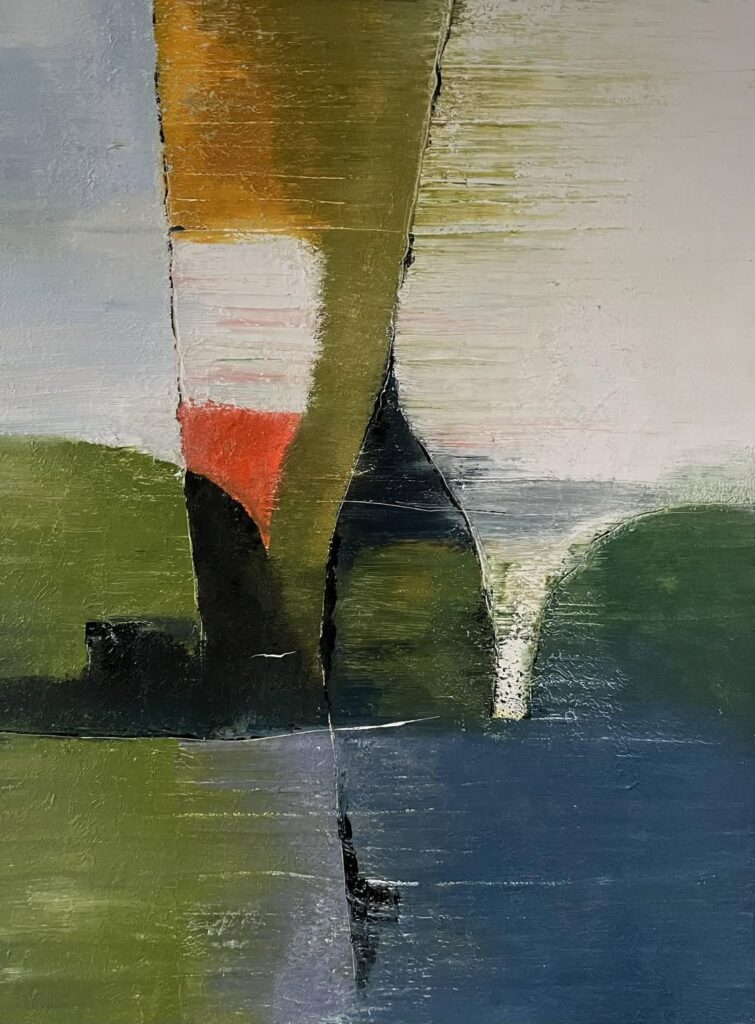
Acrylic on canvas, 2025
Next project | Self portrait
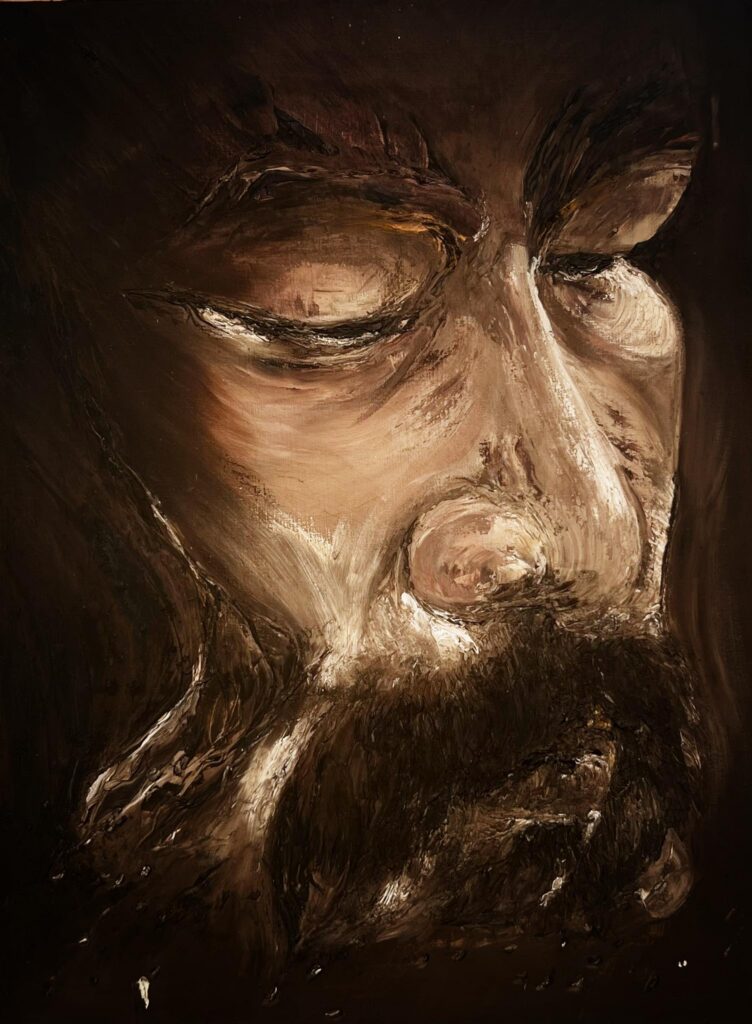
Next project | FRAGILE
Fragile
“The quiet beauty and subtle melancholy, reflecting the fragility of life and the passage of time, enhancing the sense of fragility and evoking a sense of wonder and contemplation.”
Ho Viet Vinh
Fragile, Acrylic on canvas, 130x97cm, Maison d’Art 2024
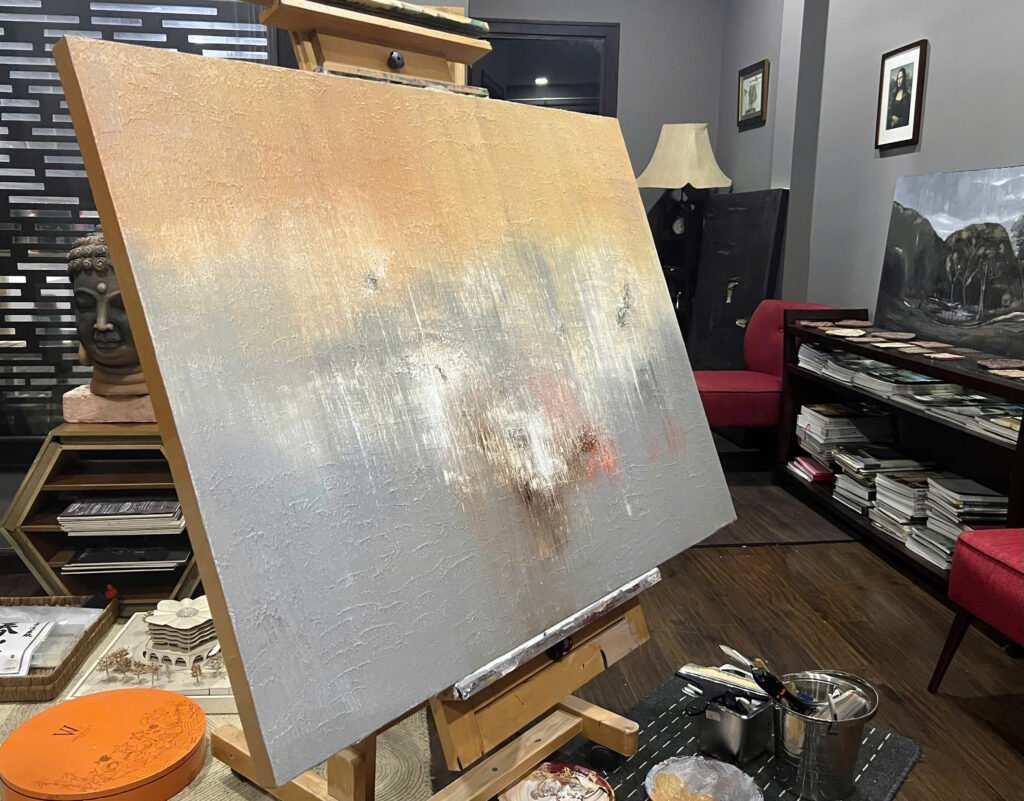
Maison d'Art
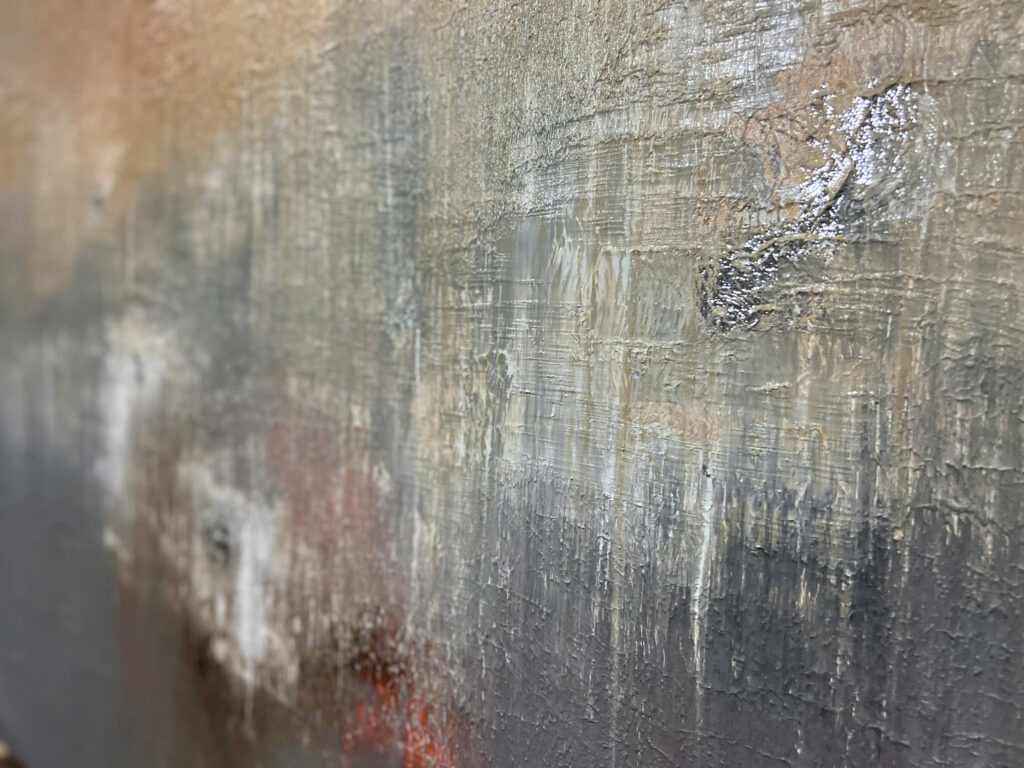
The fragility of life and the passage of time
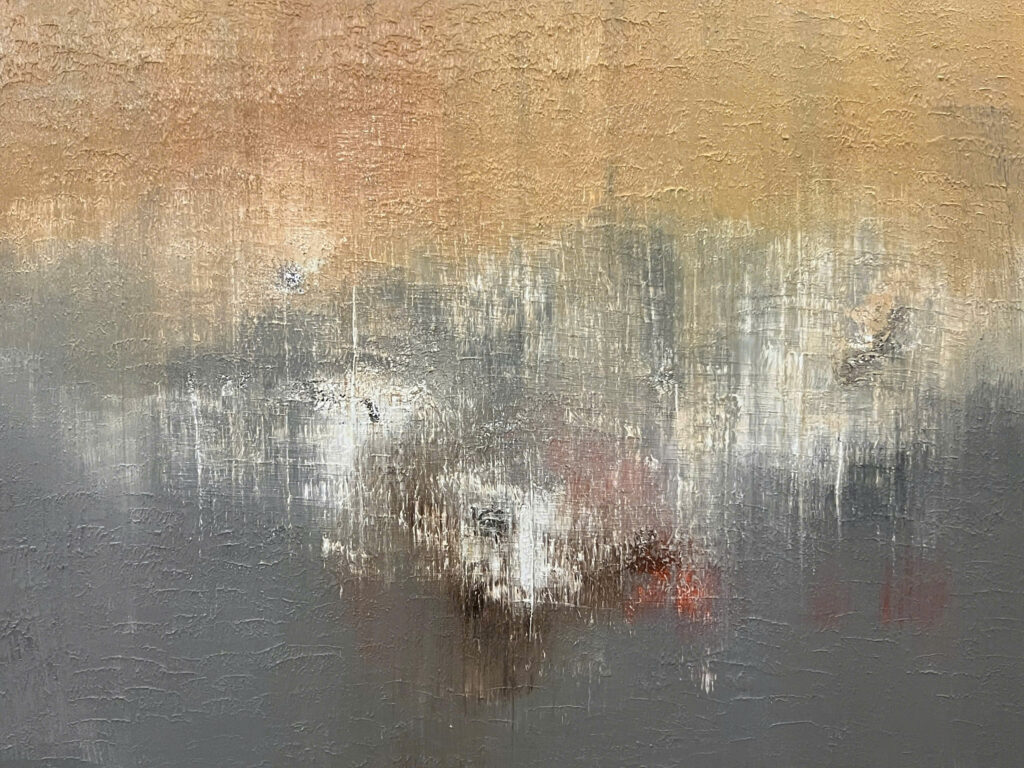
The quiet beauty and subtle melancholy