“A delicate symphony of muted hues pirouettes in the ever-changing light. Its dance mirroring the soul’s ebb and flow, serving as a melancholic ode to time’s fleeting passage and life’s ephemeral beauty: a poignant reflection of existential drift.”
Ho Viet Vinh


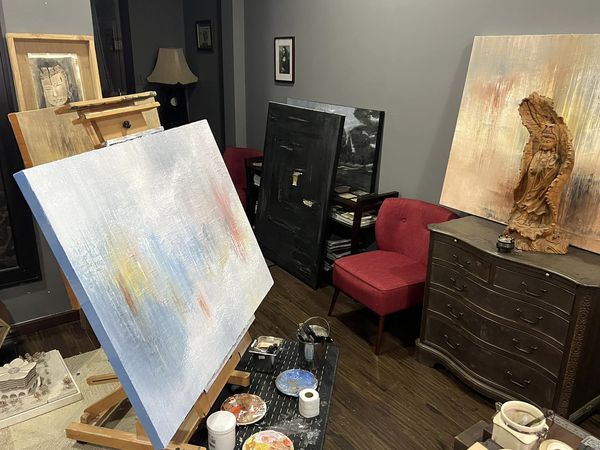
Acrylic on canvas, 130x97cm, Maison d’Art, 2024
Next project | Artist Ca Le Thang and the exhibition “Dong Chim Day Nuoc”
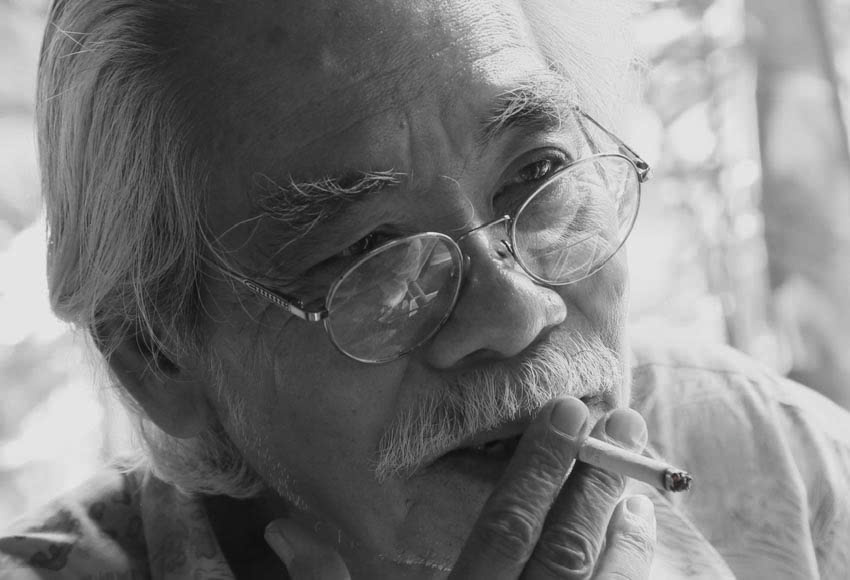
The exhibition “Dong Chim Day Nuoc”, taking place at Wiking Salon from December 14, 2024 to January 19, 2025, is an event marking the more than three-decade artistic journey of the famous painter Ca Le Thang. With more than 20 emotional works, the exhibition not only reflects childhood memories of the flood season in the West, but also tells the story of inner rebirth through abstract art. Curated by Le Thien Bao, this event promises to bring an in-depth look at the journey of searching for and affirming the unique artistic language of one of the pioneers of Vietnamese fine arts.
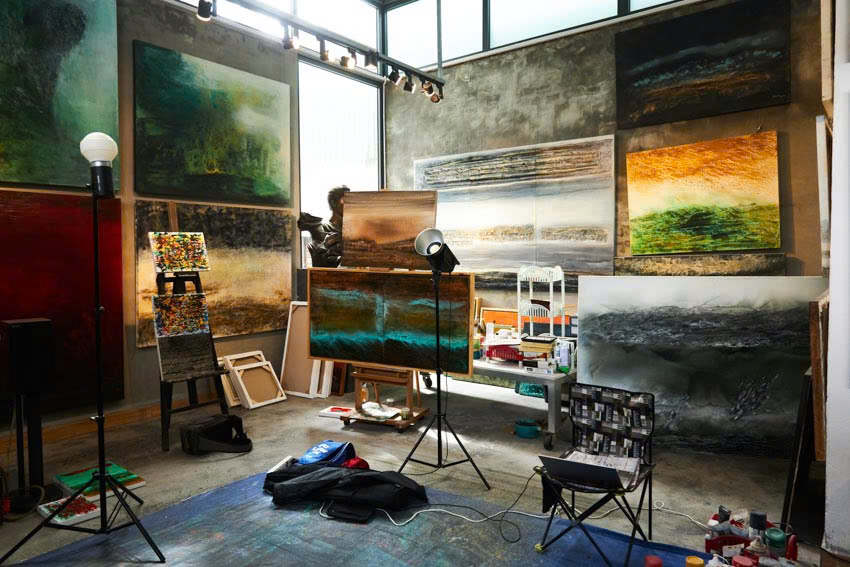
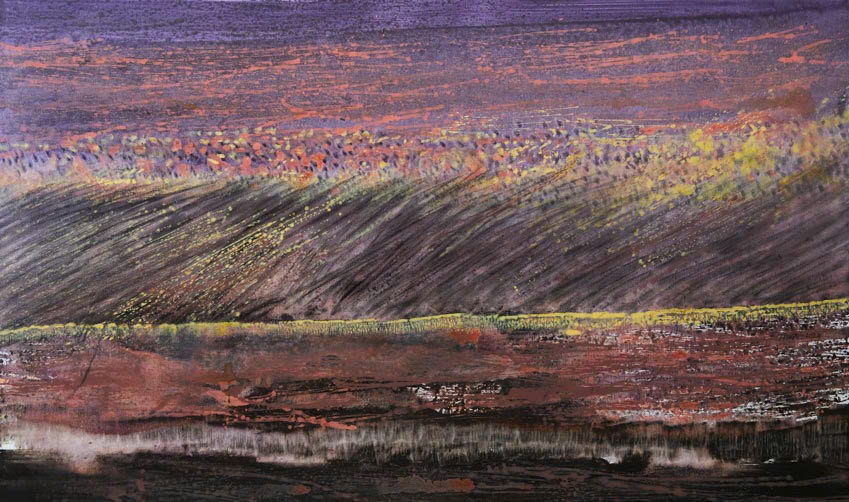
2024, oil, acrylic and mixed media on canvas, 170 x 100 cm
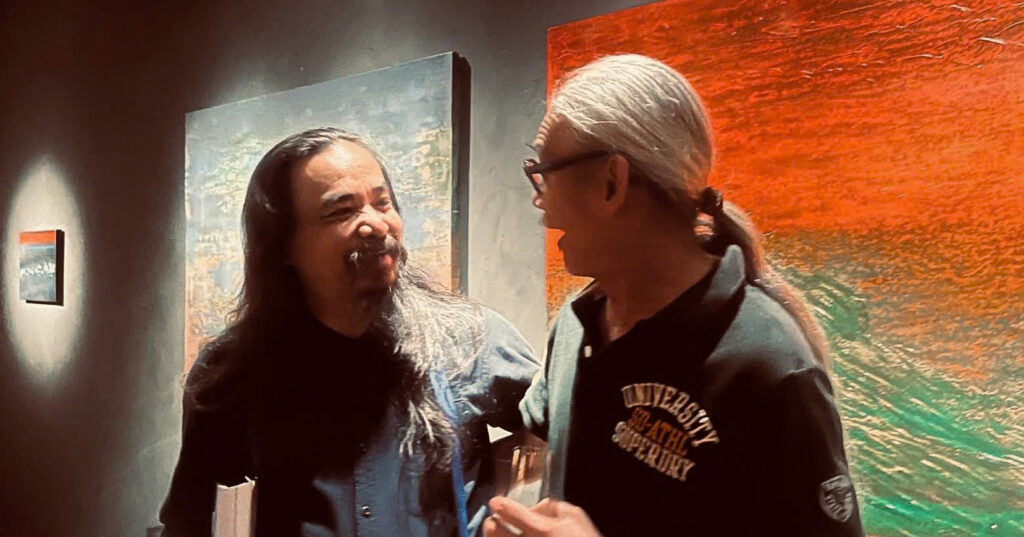
“With childhood memories of the flood season in the Mekong Delta, Ca Le Thang breathed life into his paintings with intense, expressive brushstrokes. He created a natural abstraction, both dreamlike and realistic: where memories and emotions intersect.”
Architect Ho Viet Vinh
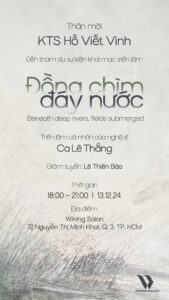
Next project | Cold mountain
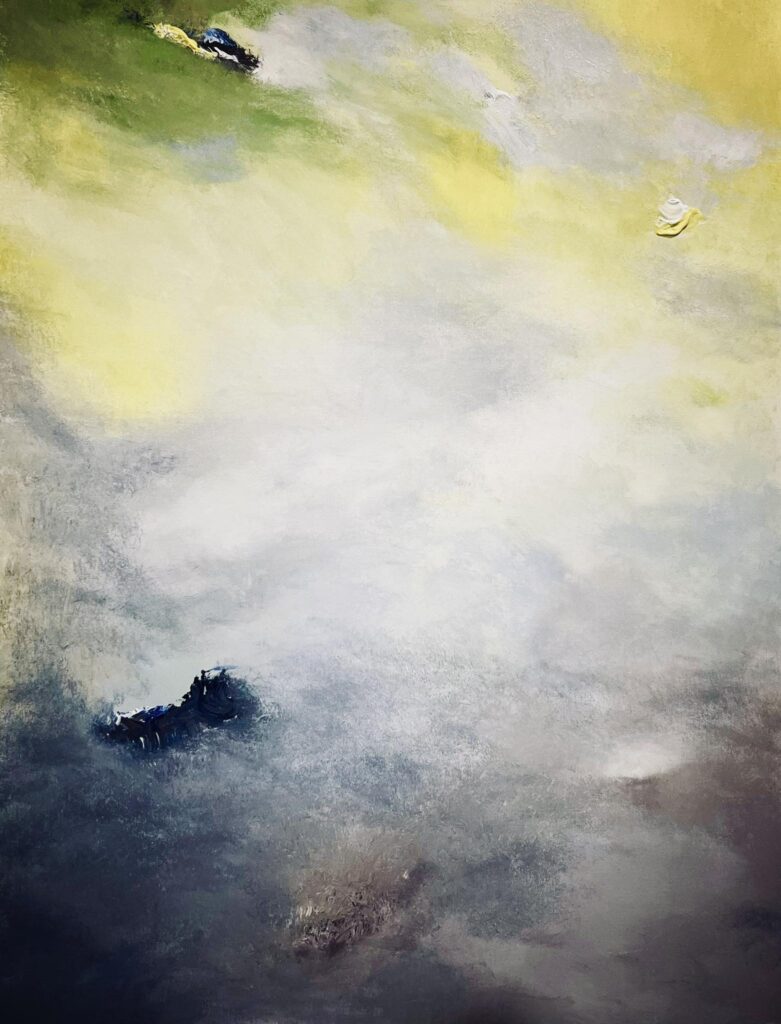
Mây khua bóng nước
hoen màu tóc,
Núi đội phong sương
rát lạnh người.
Clouds tarnish water’s mirror.
hair’s hue turns pale,
Mountains wear frost and gale
a piercing chill prevails.
Ho Viet Vinh 251025
Next project | Naked Garden
A symphony of earth and water that whispers of hidden desires. This enchanting scene blurs the line between reality and illusion, inviting the viewer into a realm of sublime beauty. The interplay of light and shadow evokes a sense of eternal mystery, reflecting the poet’s fascination with the ephemeral and the divine. It is a mesmerizing vision of a garden stripped bare, revealing the seductive essence of nature’s true form.
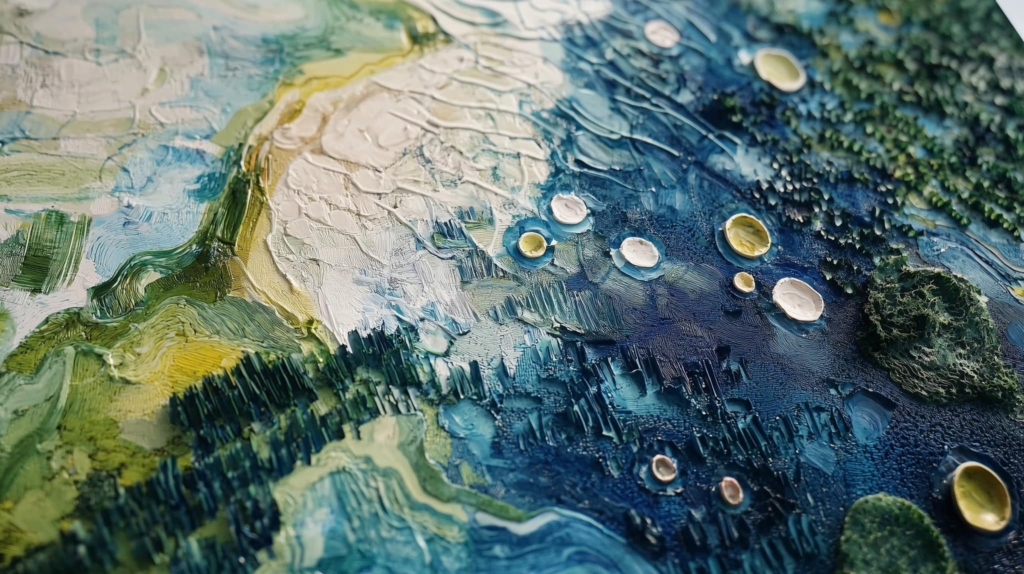
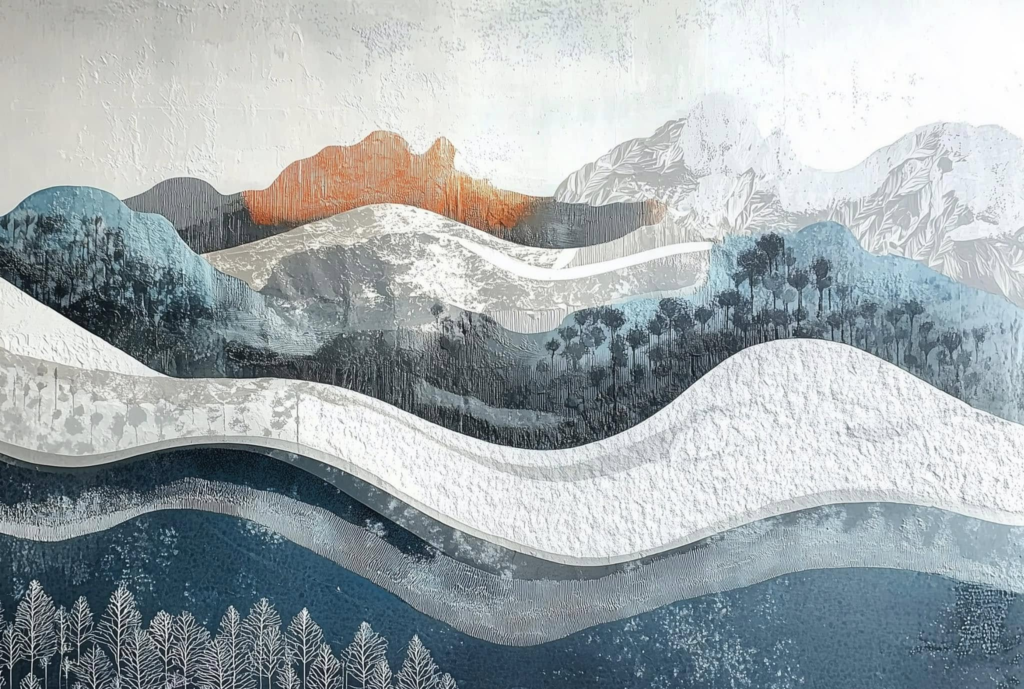
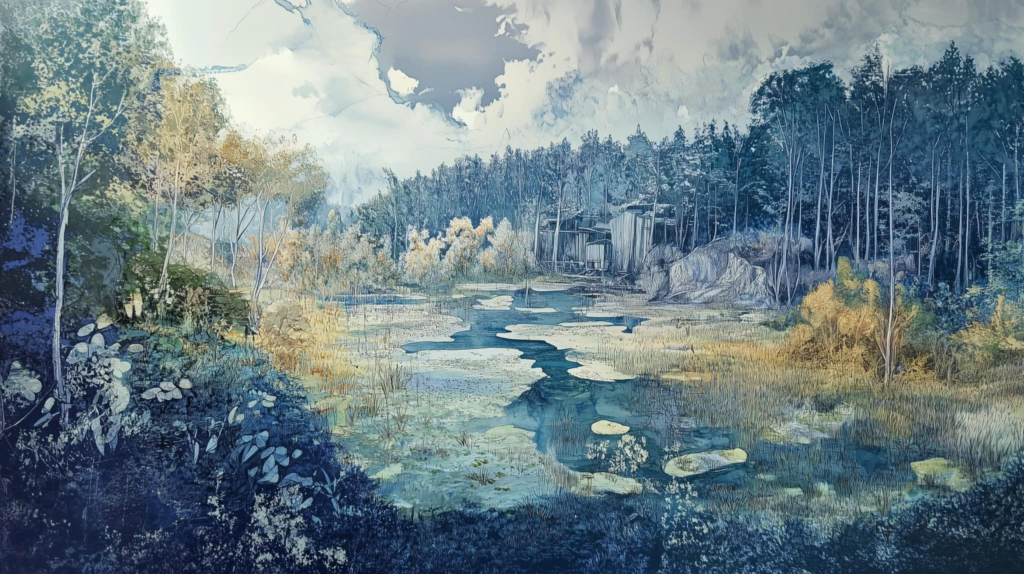
HVV Architect & Partners with AI supported
Next project | Nostalgia
“The gentle interplay of light and shadow dances across the room, reminiscent of a fading memory. Each element, from the plush seating to the artful arrangement of books, whispers stories of bygone days. The warmth of wood and fabric envelops the senses, creating a cocoon of comfort and reflection. This harmonious blend of textures and hues captures the essence of nostalgia, a poetic journey through time, where beauty and melancholy coexist in a delicate balance.”
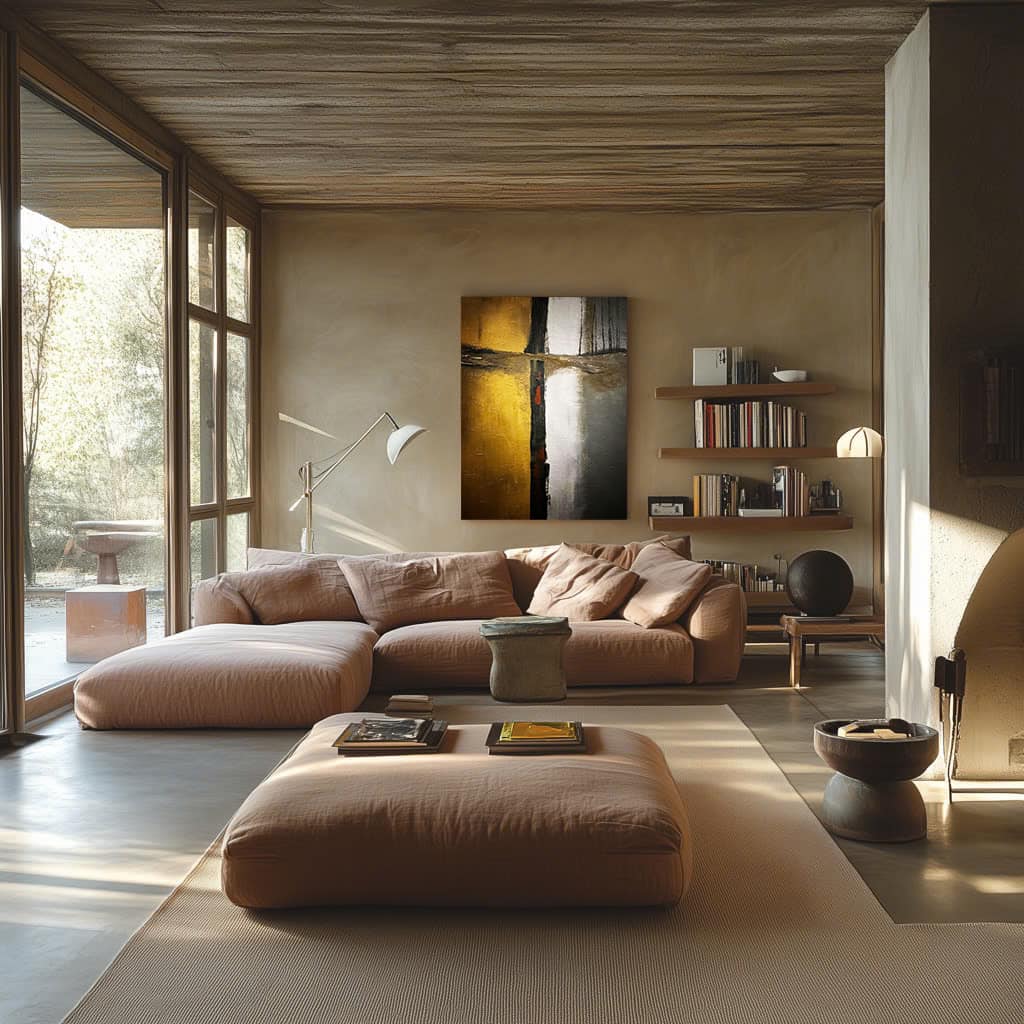
Next project | Vietnam’s new biophilic architecture is going wild
Picture architecture in Vietnam and you might imagine ancient temples buried down countryside lanes or faded colonial buildings lining the city streets. But spurred by unprecedented economic growth, this Southeast Asian country of almost 100 million is revamping its traditional image – and architecture is part of the overhaul. After decades spent trying to keep Vietnam’s unrelenting jungles out of the cities, visionary architects now harness the wilderness to enhance their urban creations. And the countryside is no longer designated for relics of the past – but also innovations for the future. From contemporary art hubs hiding in the hills to city tower blocks blooming with foliage, here is the architecture that is making its mark on Vietnam.
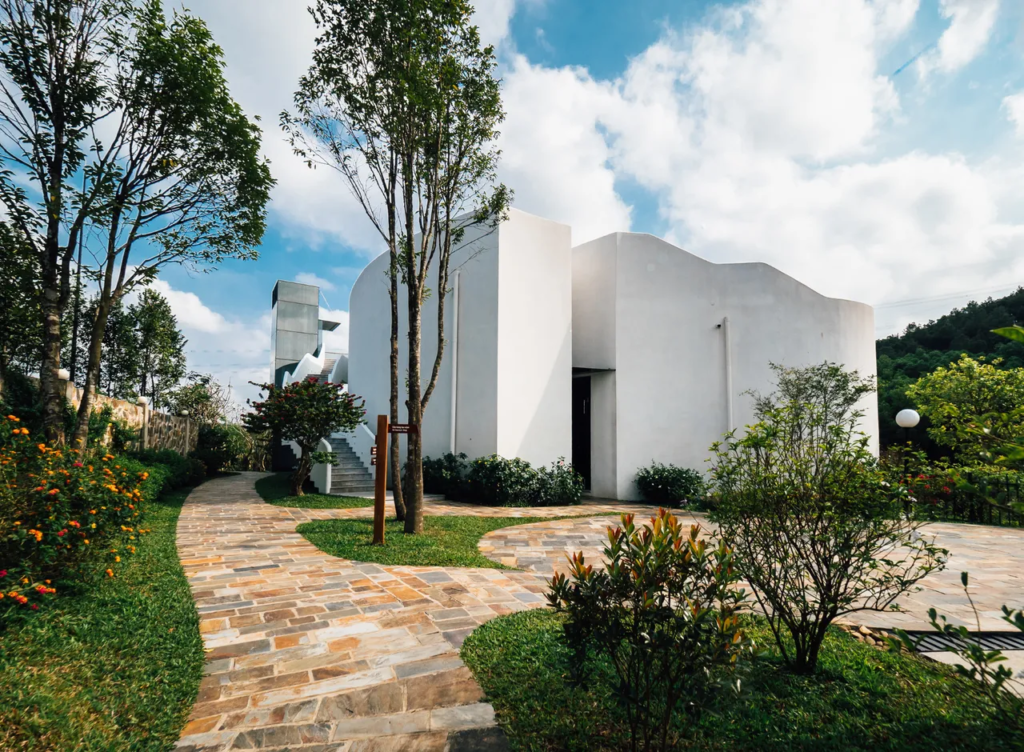
Lebadang Memory Space, by Architect Ho Viet Vinh
Nestled in the countryside together with Hue’s centuries-old royal tombs, Lebadang Memory Space is a lively architectural update to the city’s monarchical heritage. This contemporary art museum is dedicated to late local artist Le Ba Dang, who sketched the drawing that the blueprints are based on. Local architect Ho Viet Vinh designed the structure, completed in April 2019, with a central skylight that allows beams of light to track through the exhibition hall throughout the day.
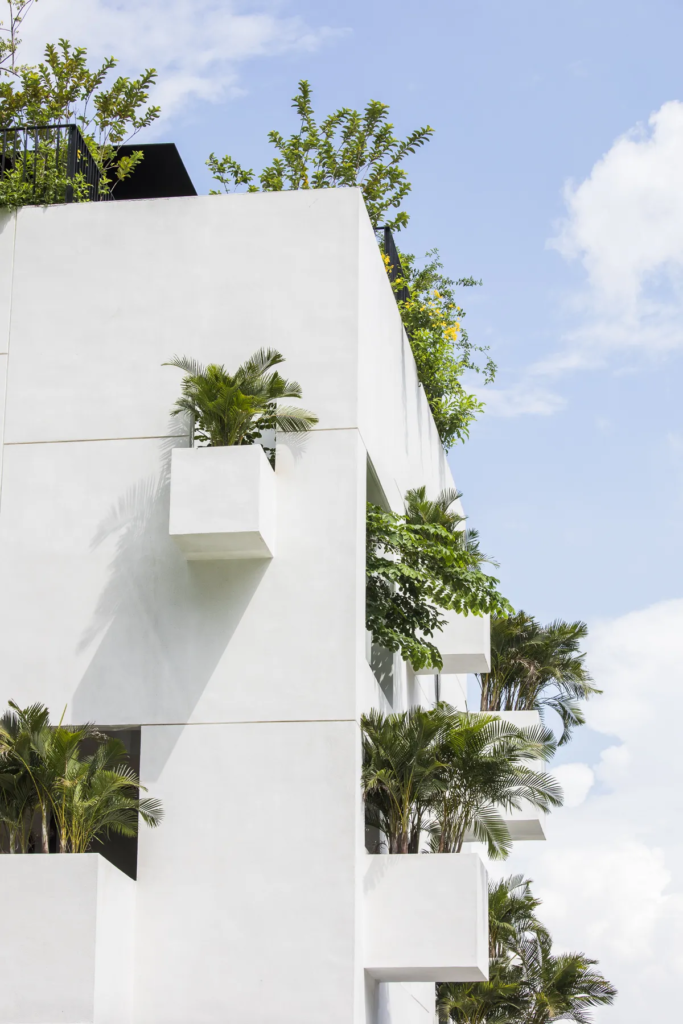
Sky House by MIA Design Studio
Vegetation bulges from the balconies and rooftops of Sky House, a home in Ho Chi Minh City completed in December 2019. The plot was spacious enough to accommodate a large townhouse, but instead of creating unrequired rooms, MIA Design Studio designated half the house to light, wind, water and trees. The result is a generous sky well that feeds light to the habitable rooms and chambers with no practical purpose but to house plants, trees, and indoor ponds.
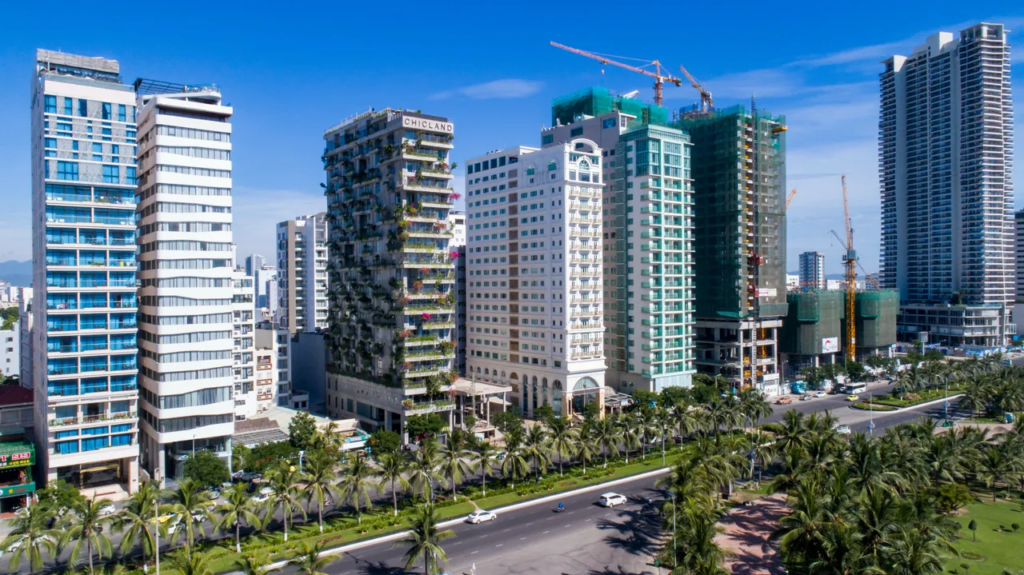
Chicland, by Vo Trong Nghia
Award-winning architect Vo Trong Nghia is celebrated for his use of natural materials and foliage, such as bamboo and tropical plants. The 21-floor Chicland Hotel, completed in June 2019 in the modern seaside city of Danang, features both. The on-site café has earthy bamboo interiors while the balconies overflow with greenery. Similarly biophilic, Vo Trong Nghia’s Silver Cloud, slated for completion later this year, is a leafy long-stay hotel that blends with the lakes and mountains of Cuc Phuong National Park, 100km south of Hanoi.
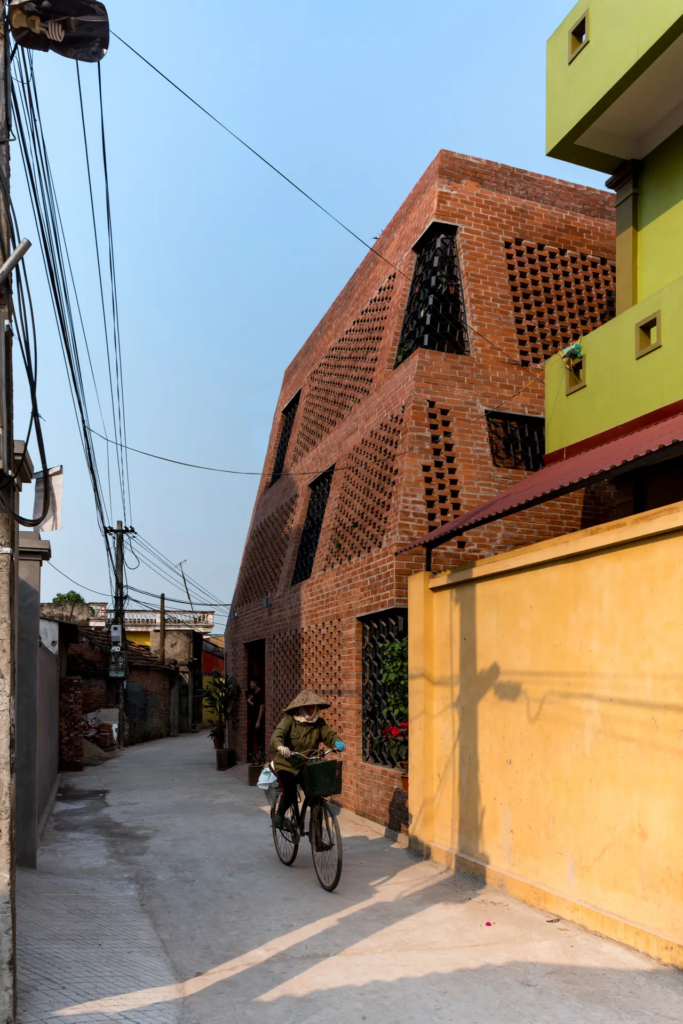
Brick Cave, by Doan Thanh Ha
In Vietnam, bricks have been used for at least a millennium. Doan Thanh Ha, who recently won the Turgut Cansever International Award, constructed the Brick Cave in the suburbs of Hanoi with an additional exterior wall to form a narrow atrium around the house. This perforated exterior casing with large windows invites natural light into the family home while keeping it cool during Hanoi’s scorching summers. The rooftop features a vegetable garden.
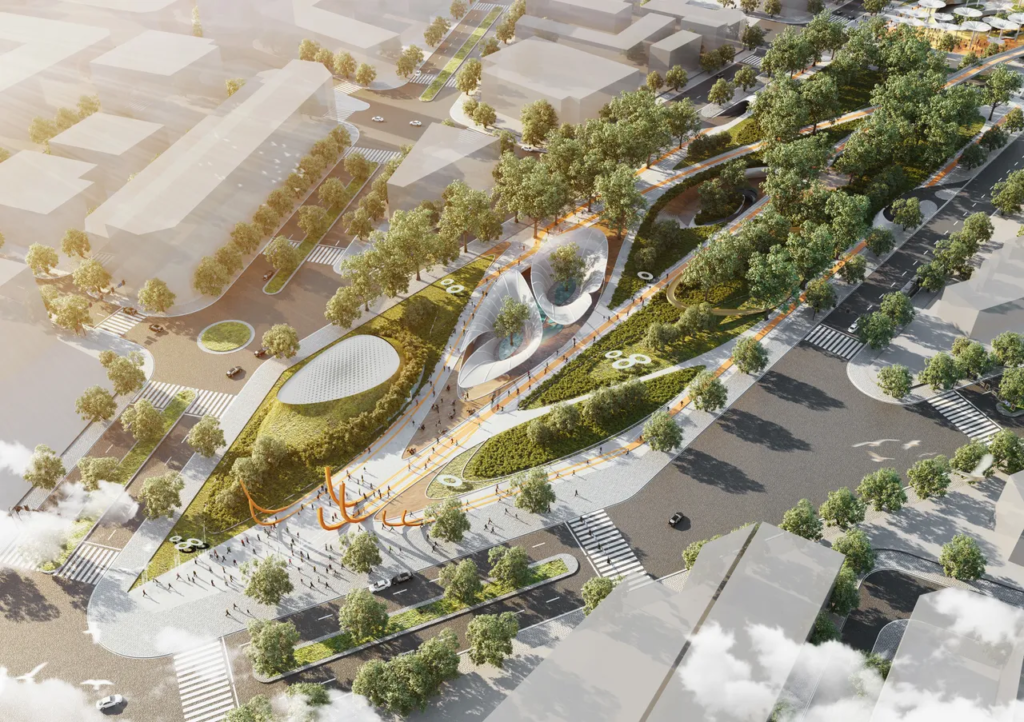
Central Park, by LAVA and ASPECT Studio
LAVA and ASPECT Studio won the commission to revamp Ho Chi Minh City’s September 23 Park, one of the city centre’s largest green spaces. As well as outdoor art galleries, performance pavilions and sport zones, LAVA and ASPECT Studio are deploying smart city artificial trees. Water purification trees collect and recycle rainwater, ventilation trees provide fresh air and solar trees generate power. Construction is scheduled to begin later in 2020.
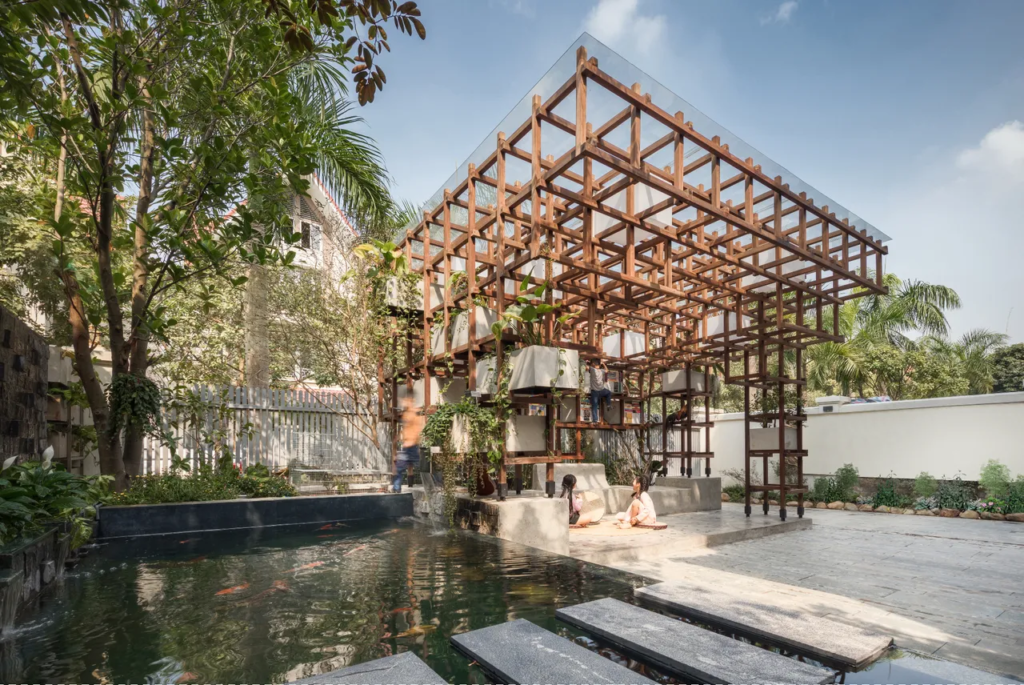
VAC Library, by Farming Architects
While large-scale ventures are making a bold impact, smaller innovations are surfacing more quietly. In Hanoi, VAC Library by Farming Architects (Pictured above) is both climbing frame and reading room set within a three-dimensional grid fashioned from wooden beams. Other small projects of great promise include the Chieng Yen Community House in Son La Province by 1+1>2 Architects, which has a semi-cylindrical thatch roof supported by a bamboo frame. In Danang, architecture studio Tropical Space used brick to construct Cuckoo House, a family home perched above a café.
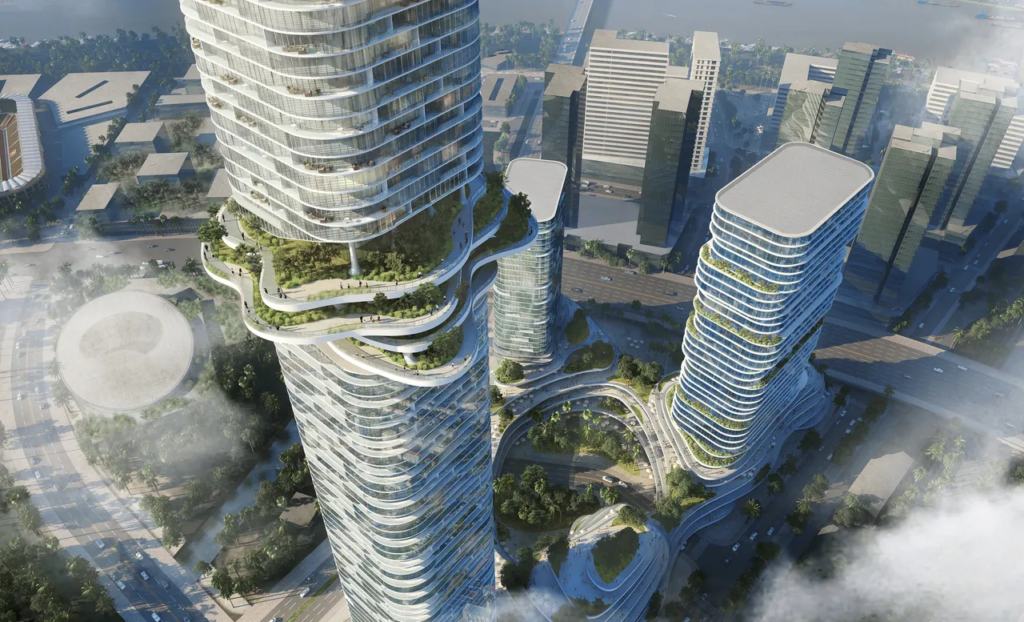
Empire City, by Ole Scheeren
As Vietnam’s commercial capital, Ho Chi Minh City is entertaining many of the country’s most ambitious projects. With Empire City, Ole Scheeren explores how ‘nature can become an iconic element of architecture’ with a complex of three towers overlooking the Saigon River. At the building’s base, layered platforms evoke the swirling rice terraces of northern Vietnam. Over halfway up Empire Tower 88, the tallest of the three skyscrapers at 333 metres, sits the Sky Forest with verdant water gardens that echo the country’s jungles. Construction is expected to start in early 2021.
Next project | Huyền sử RÊU
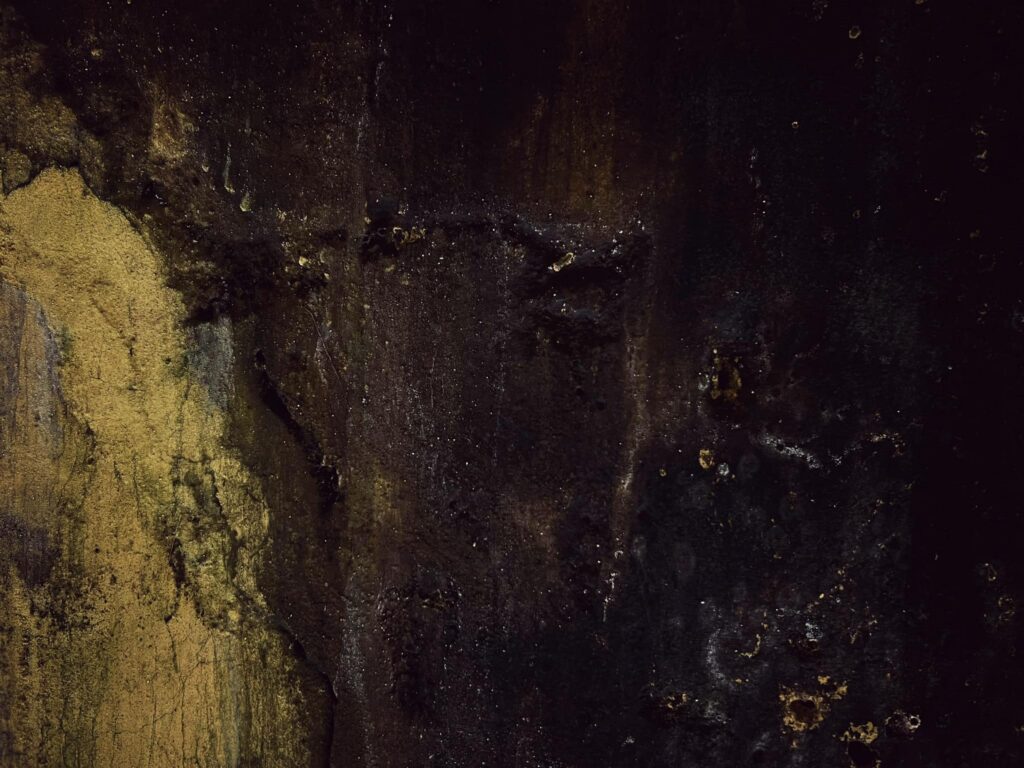
a photo by Vinhho 2025
Trong lòng phố cổ Gia Hội, nơi mà thời gian như dừng lại, “Huyền sử Rêu” hiện lên như một bức tranh sống động của ký ức.
Rêu xanh mướt, mềm mại như dải lụa, phủ kín những bức tường cổ kính, kể lại câu chuyện của những ngày đã qua. Mỗi lớp rêu như một dòng thơ trầm mặc, mang hồn cốt của quá khứ và hiện tại hòa quyện. Dưới ánh hoàng hôn, rêu trở thành biểu tượng của sự trường tồn, của những giá trị không phai mờ. Như một bức tranh, “Huyền sử Rêu” gợi lên những cảm xúc sâu lắng, những suy tư về sự bất biến và vẻ đẹp ẩn giấu trong từng góc nhỏ của cuộc sống.
Trong không gian ấy, rêu không chỉ là thực vật, mà là một phần của linh hồn phố cổ, một lời thì thầm của thời gian.
Kiến trúc sư Hồ Viết Vinh, Huế 2025
Next project | VOICES of NATURE
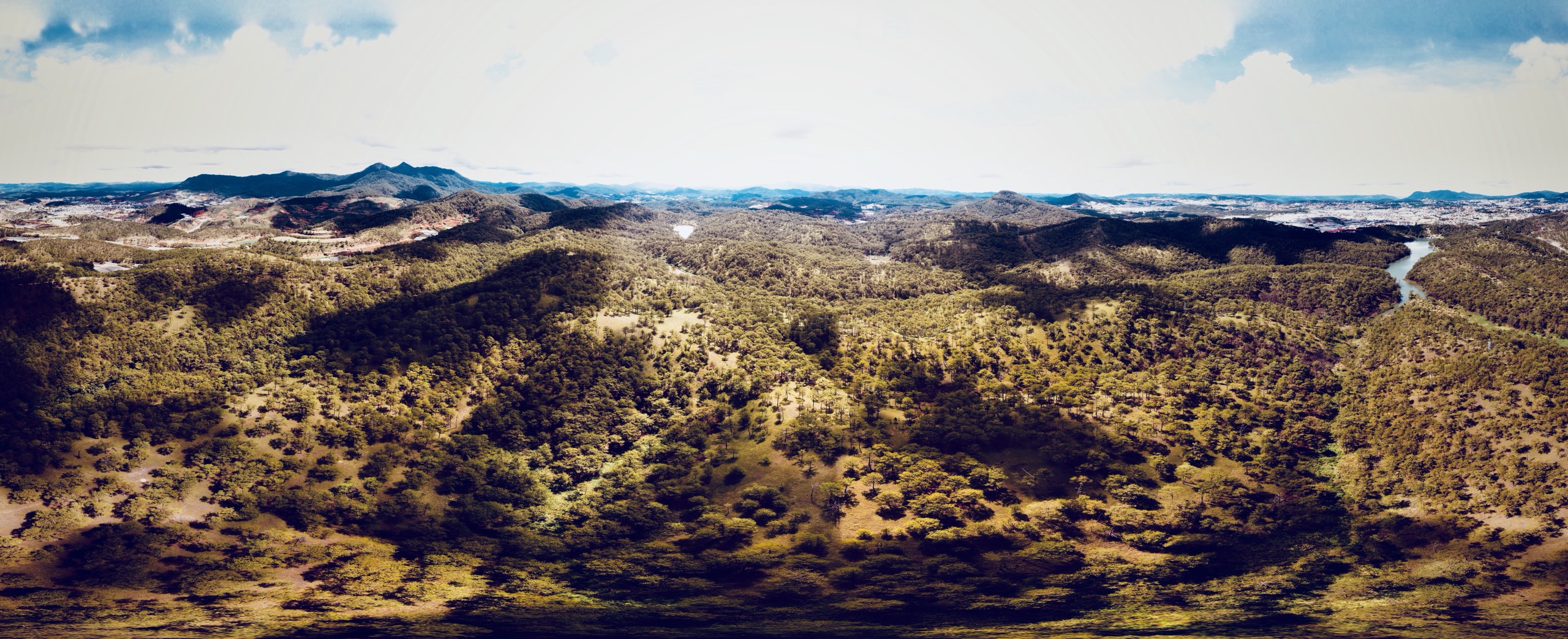
Bathing in the mist of the mountains and forests, we are like super crooked footsteps. Overconfidence has given way to humble trembling. Following the breath we look back at the decaying frame of the mythical years. I falter, bowing my head not to beg, but to apologize for the unruly bare-headed man.
Voices of nature
The melodious reverberation of the mountains and forests,
Clouds cover the rising sun,
I silently curled up in the wind,
Absorb the mist of the dawn light.
Âm vang núi rừng
Du dương vọng tiếng hoà ca rừng núi,
Mây ngập tràn che khuất mặt trời lên,
Ta lặng im cuộn mình trong làn gió,
Men hơi sương ngút ngọn ánh bình minh.
Ho Viet Vinh, Dalat 2021
Next project | Shadowy
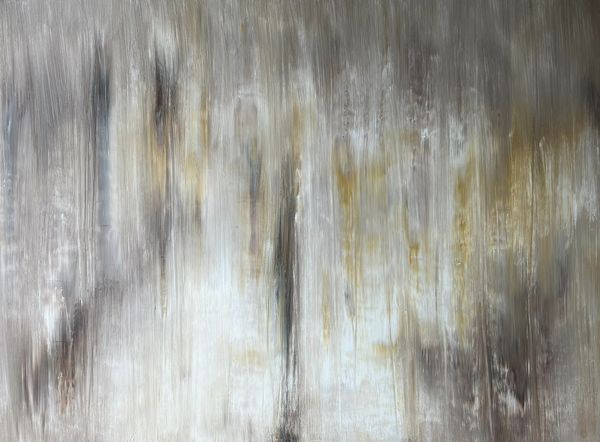
Vinhho, Acrylic on canvas, 130x97cm, Maison de Corail, 2024
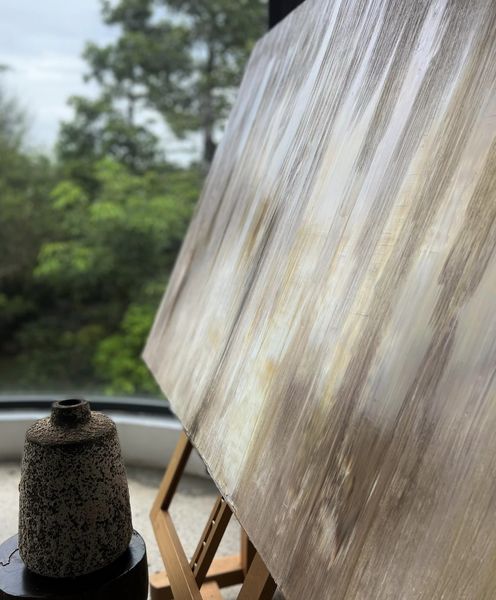
“The interplay of dark and light hues conjures a spectral dance of shadows, evoking the elusive nature of the intangible, whispers of the hidden dimensions that lie beneath the surface, suggesting an eternal struggle between presence and absence.”
Ho Viet Vinh
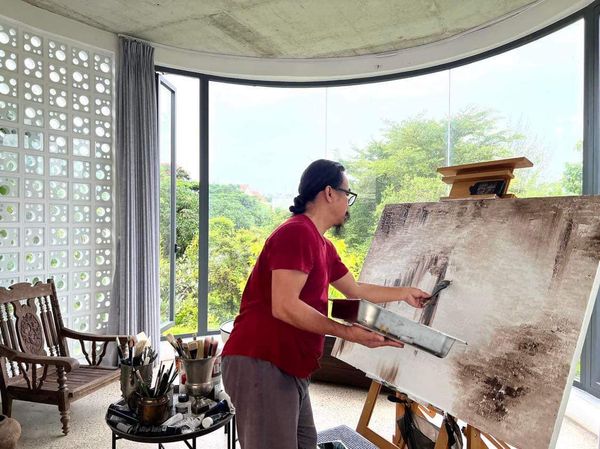
Next project | Echo
Âm vang núi rừng khắc lộ vòng niên đại
thở vết thời gian.
Vết chạm khắc sâu hoài niệm bản địa,
đưa quá khứ
cùng hiện diện
với cơn lốc của sự biến đổi.
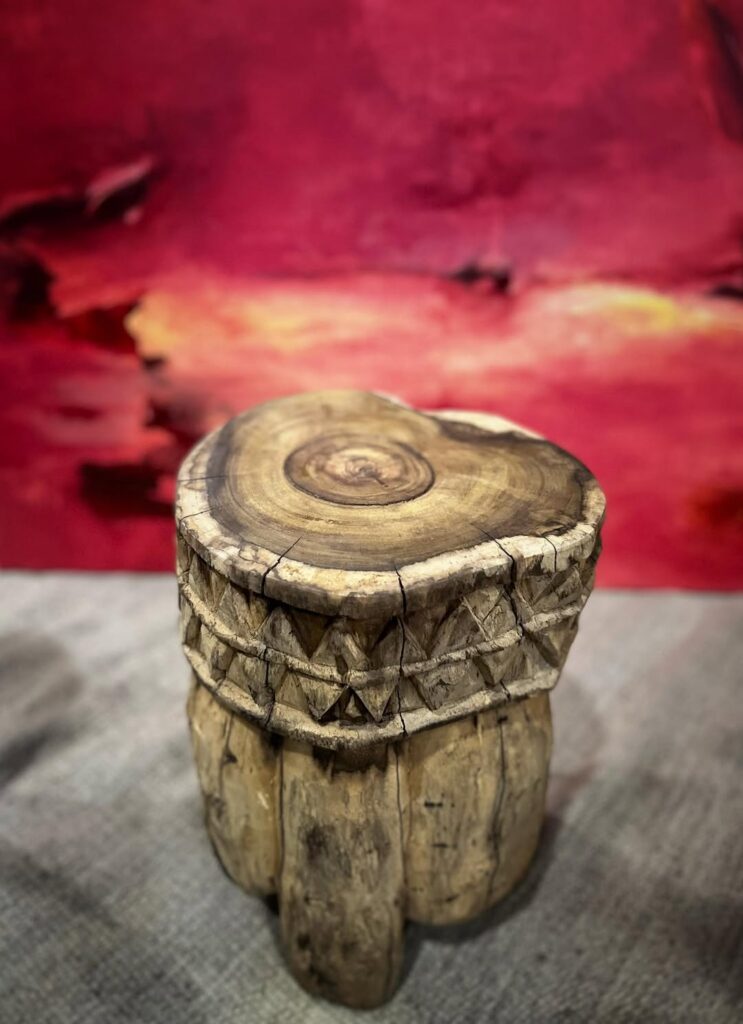
Vinhho, Wooden carving, Maison d’Art reserved, 2025
Next project | RED Temple
Ngôi đền không được xây bằng đá, mà bằng cảm nhận. Mỗi người bước vào ngôi đền mang theo một ý niệm vô hình.
Những vòm cửa là đường cong của hoài niệm, trụ cột là nỗi sợ được đúc kết, mái vòm là khoảng trống giữa hai dòng suy tư. Nhà kiến tạo gợi mở những bức tường đã sẵn có từ lâu trong tiềm thức.
Màu đỏ không phải là sắc tố, mà là nhiệt độ của một trường nhìn thẳm sâu.
Sự linh thiêng thực sự không nằm ở cái được thấy, mà ở cái phản chiếu phía sau đôi mắt: nơi ký ức và ước vọng vẽ nên sự vĩnh hằng của ngôi đền.
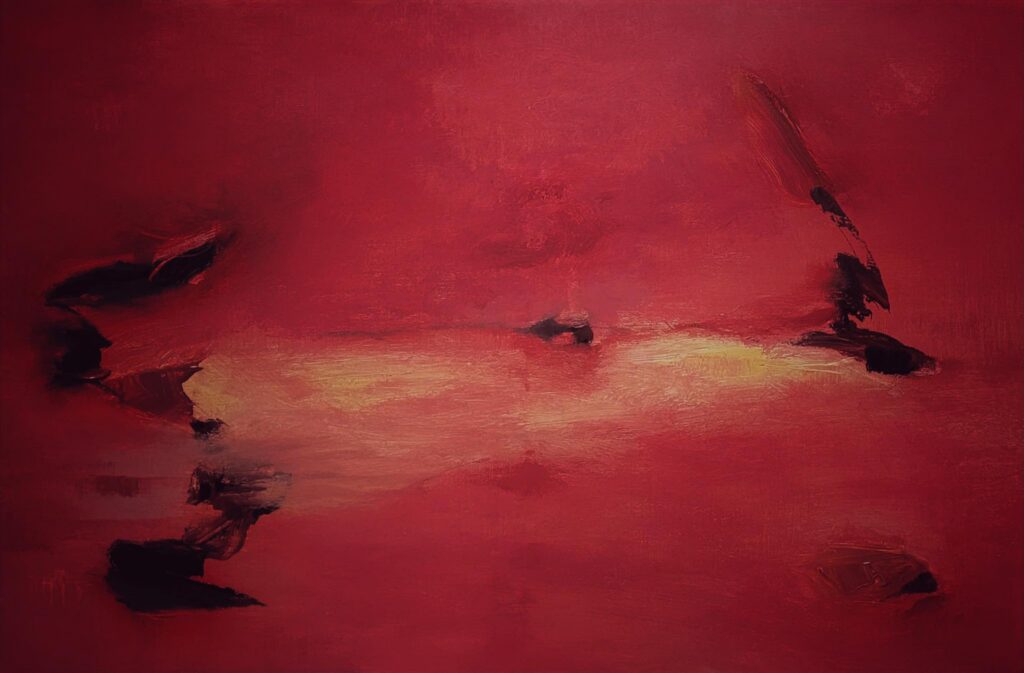
Red Temple
Vinhho
Acrylic on canvas
80x120c
Maison d’Art
2025
“The sacred wonder of space is an architecture built behind the eyes.”