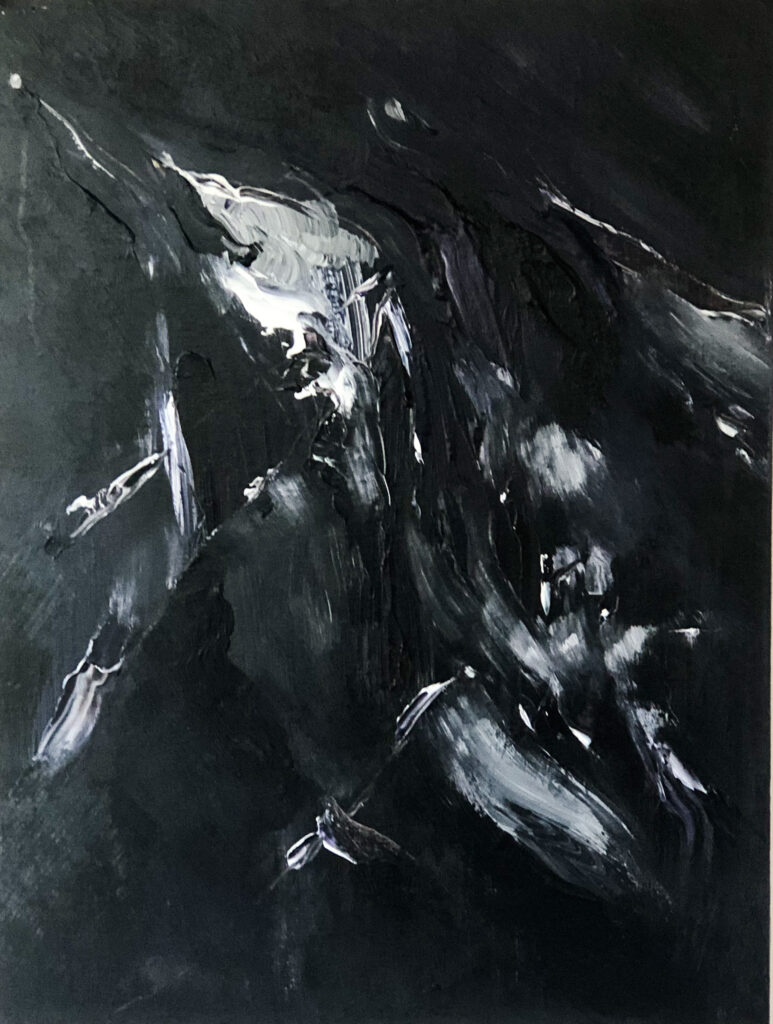
Angel.
Ho Viet Vinh
The powerful little angels are flying freely in the world of perfection. Each angel represents each characteristic of the ego, breaking free from bondage, being free and enjoying the triumphant moments of the long journey to eliminate the ego.
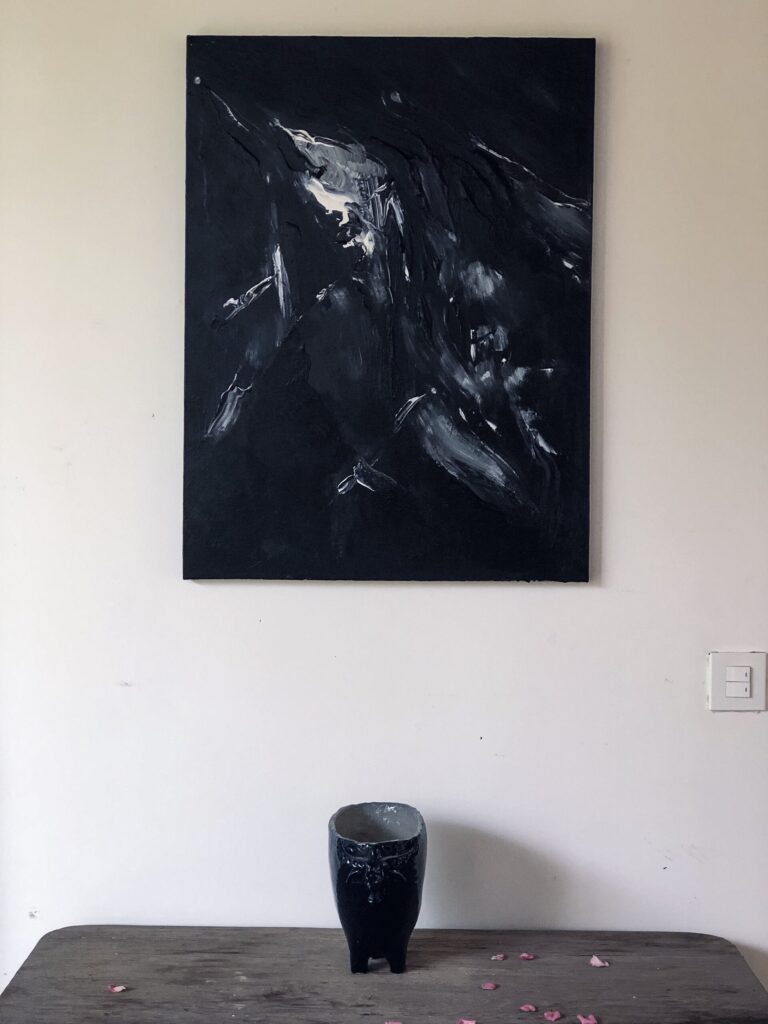
Description
Exucuted in April 2020.
Style
Lyrical Abstract
Technique
Acrylic on Canvas
Dimension
60W x 80H x 2D cm
The authenticity of this work has been confirmed by HVV Architect &Partners. A certificate of authenticity maybe delivered by the Company upon request to the buyer.
Vinhho Biography
Ho Viet Vinh is a Vietnamese architect who graduated with a Bachelor of Architecture degree in 1995 from the University of Architecture Ho Chi Minh City, Vietnam, where he received an award for creative design in his final year. He is a Registered Architect in Vietnam, a Registered Urban Planner in Ho Chi Minh City, and a member of the Association of Architects and Urban Planners of Vietnam.
Vinh’s career began in 1995 with participation in several design competitions in Ho Chi Minh City. That same year, he became a lecturer in the Urban Planning Department at the University of Architecture.
In 1998, he won second prize in the international competition organized by the Summer Workshop of Cergy-Pontoise, France, with the theme “Ho Chi Minh City and the Saigon River.”
In 2005, he was awarded a special prize in another international competition by the Summer Workshop of Cergy-Pontoise, France, for his project “Can Gio Emotional City.”
In 2010, he participated in the U.S. International Visitor Leadership Program (IVLP) focusing on Sustainable Urban Planning.
In 2015, Vinh was selected by the Lebadang Creative Foundation to design the Lebadang Memory Space Museum in Hue. During this time, he also became the Director of the Fund.
Next project | White lotus
An elegant white tone as the main theme, featuring multi-layered spaces with depth and subtle connections. The space is shaped with soft curves inspired by abstract nature creating a sense of fluidity and natural flow in the architecture. The decorative surfaces of loose furniture are finished with high-quality Vietnamese lacquer techniques. Natural light blends harmoniously with artificial lighting, interacting with materials like glass, lacquer, premium fabrics, and marble, evoking emotional contrasts between light, material, and space. The overall design exudes a contemporary artistic elegence.
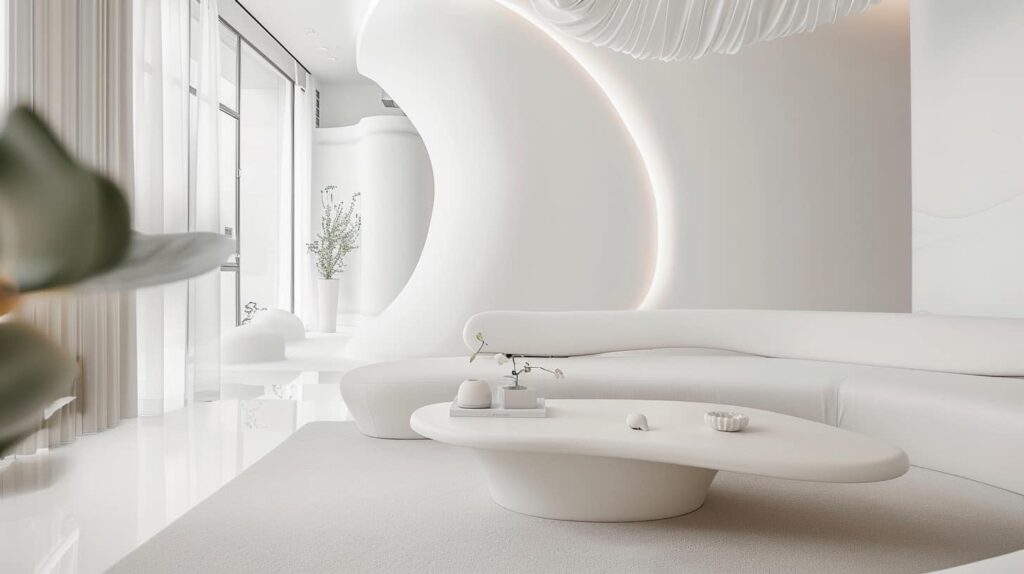
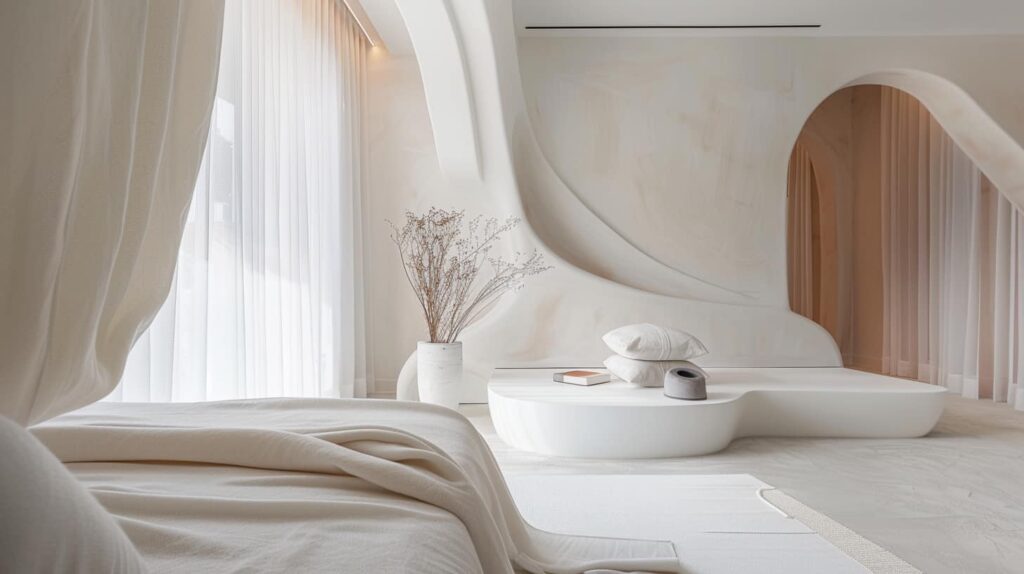
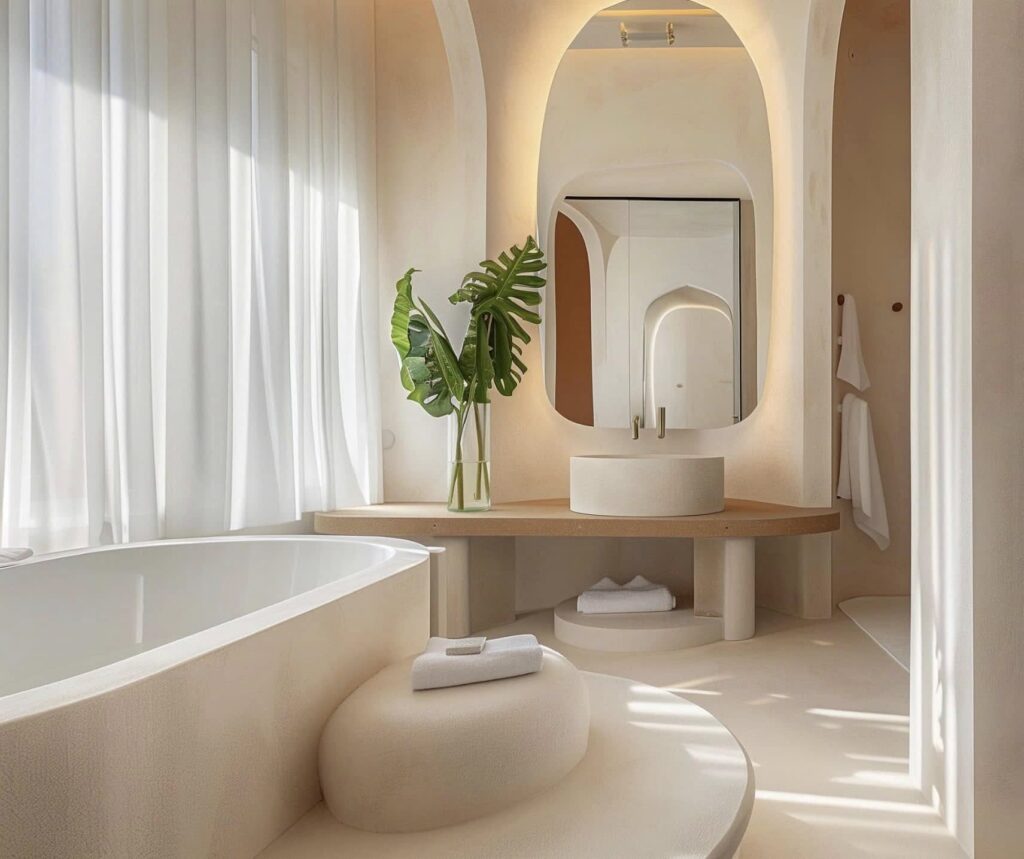
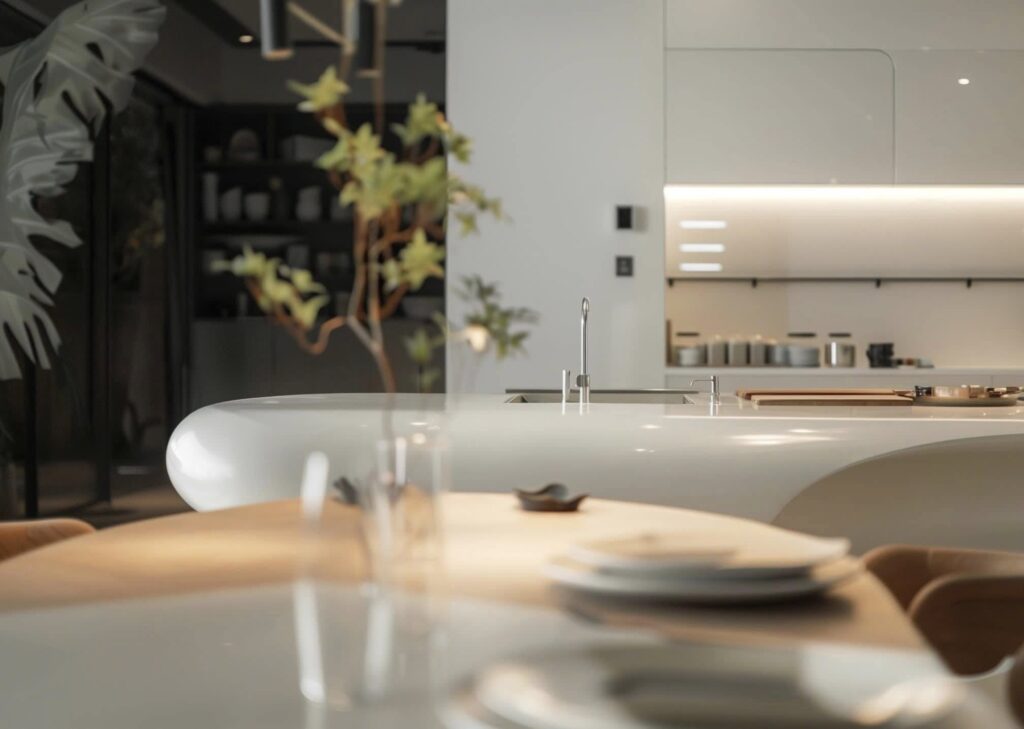
HVV Architect & Partners with AI supported
Next project | Talkshow SẮC MƯA
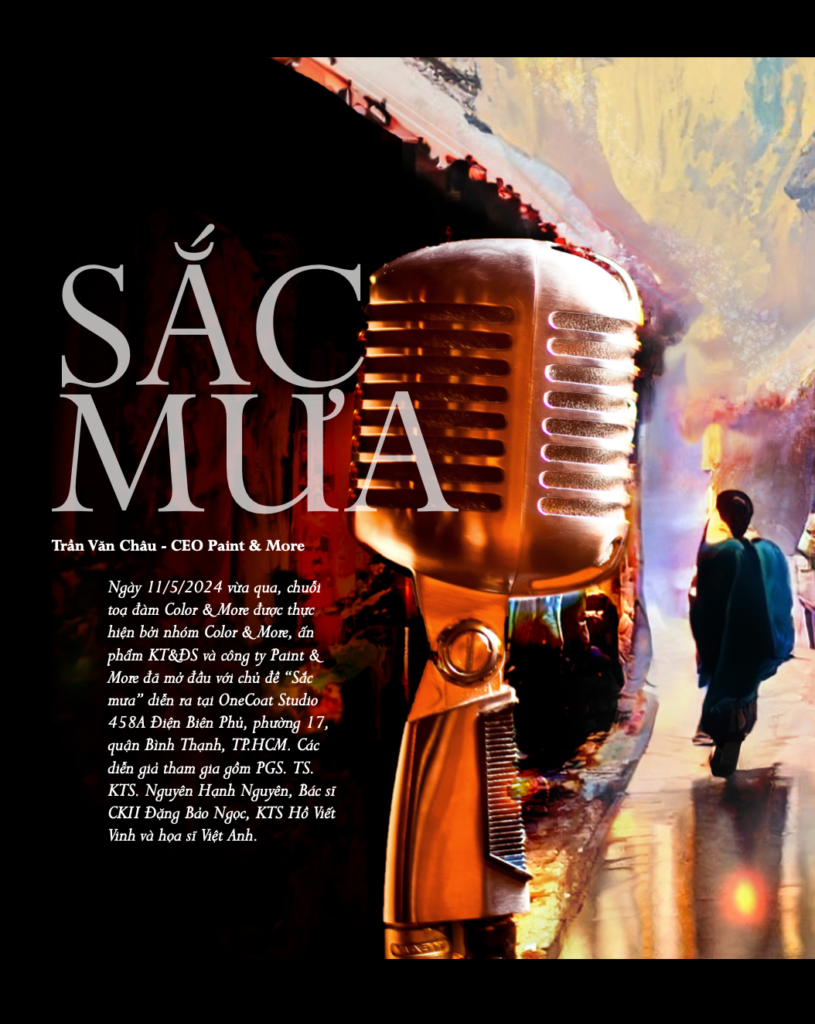
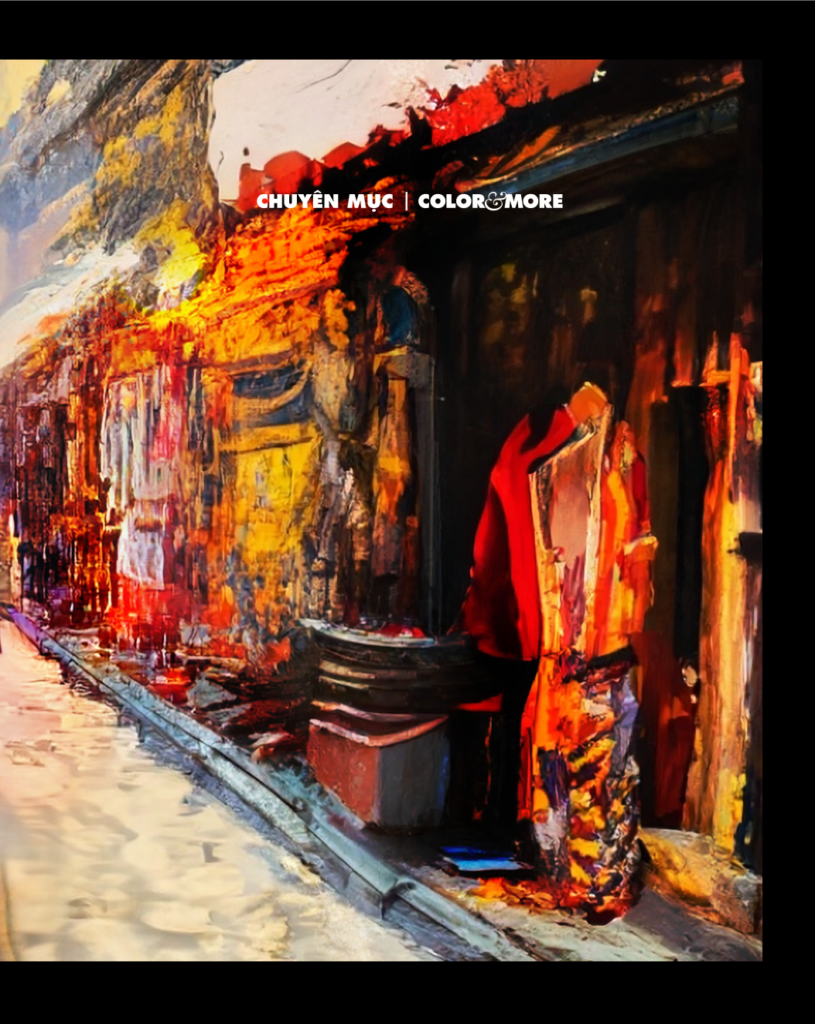
Có nơi nào trong ta chưa hề có mưa! Mưa là một cái cớ để yêu nhau, để nhìn về những hoài niệm và cảm xúc. Talkshow Sắc mưa là giọt cảm xúc rơi vào chính bản thân, để gột rửa, để dẫn lối ta chầm chậm cảm nhận cuộc sống. Thông qua chia sẻ của các diễn giả với góc nhìn kiến trúc, văn thơ, nhạc và họa. Để nhìn ngắm một “chiếc tôi” đáng yêu thông qua tọa đàm này, ta cho mình một trải nghiệm mới, một cảm nhận tâm tính của mưa, và đôi khi là của chính mình…
Ngày 11/5/2024 vừa qua, chuỗi toạ đàm Color & More được thực hiện bởi nhóm Color & More, ấn phẩm KT&ĐS và công ty Paint & More đã mở đầu với chủ đề “Sắc mưa” diễn ra tại OneCoat Studio 458A Điện Biên Phủ, phường 17, quận Bình Thạnh, TP.HCM. Các diễn giả tham gia gồm PGS. TS. KTS. Nguyên Hạnh Nguyên, Bác sĩ CKII Đặng Bảo Ngọc, KTS Hồ Viết Vinh và họa sĩ Việt Anh.
Mời xem Talkshow Sắc mưa qua các nội dung bên dưới:
Next project | Vertical Green Highrise
Vertical Green Highrise
The high-class Condotel hotel complex seamlessly integrates with the scenic landscape of Cap Saint-Jacques beach, connecting the coast with surrounding urban public activities to create an alluring destination for tourists and residents alike.

This open space, offering a variety of services, will serve as a vibrant public hub where shopping, entertainment, relaxation, and leisure activities take place around. The complex, consisting of two towers—one 40 stories tall and the other 10 stories with service podiums—spans a total usable area of 130,000 square meters, adding energy and dynamism to Cap Saint-Jacques beach city.
The active spaces, featuring panoramic sea views, foster a harmonious connection between the buildings and the stunning surrounding landscape. All functional areas are designed to be open, filled with natural light, greenery, and a sense of unity with the blue sky and deep ocean. A system of plazas, flower gardens, cascading waterfalls, and vertical green walls enhances the project’s appeal, creating a unique and inviting environment.
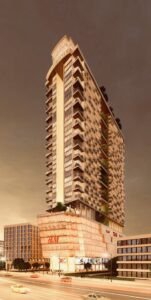
Type
Highrise tower
Year
2016
Location
Cap Saint jaques
Team
Ho Viet Vinh
Pham Tu
Next project | Cape of Rapids
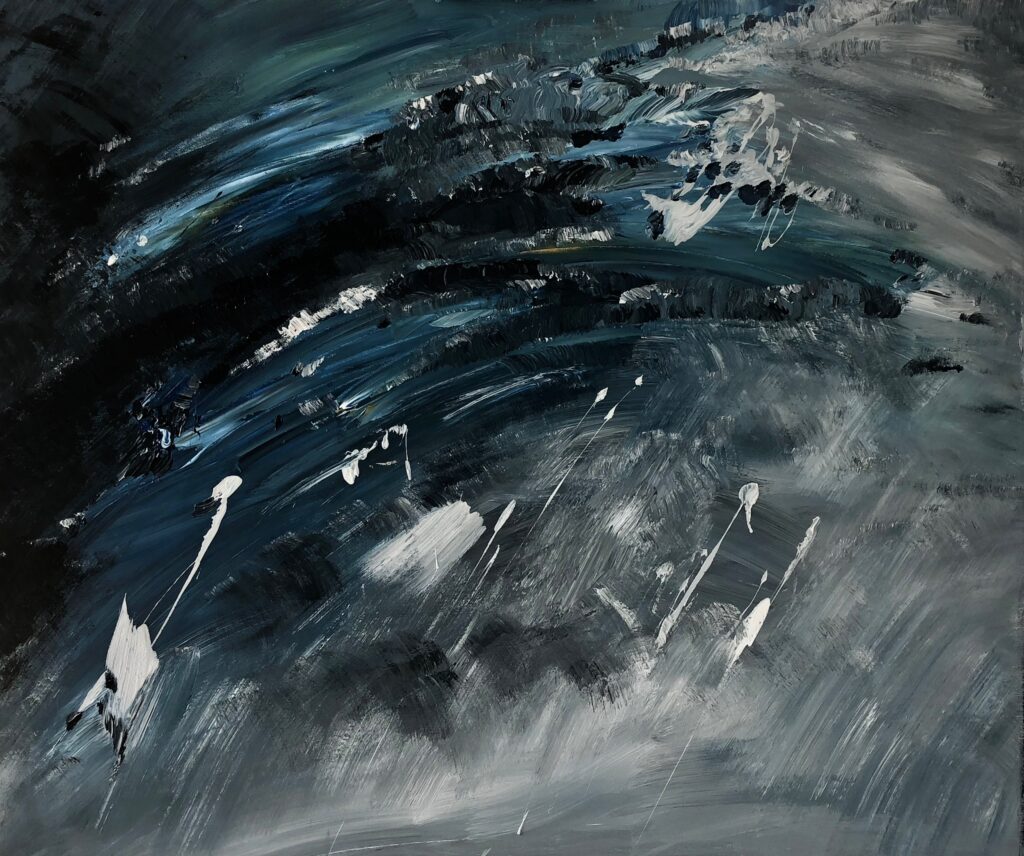
Cape of Rapids
Ho Viet Vinh
Waves filled with clouds, letting time drift by on the cape of rapids. The cape stretches out to await the sunset, ignoring the trembling sands as the tide rises.
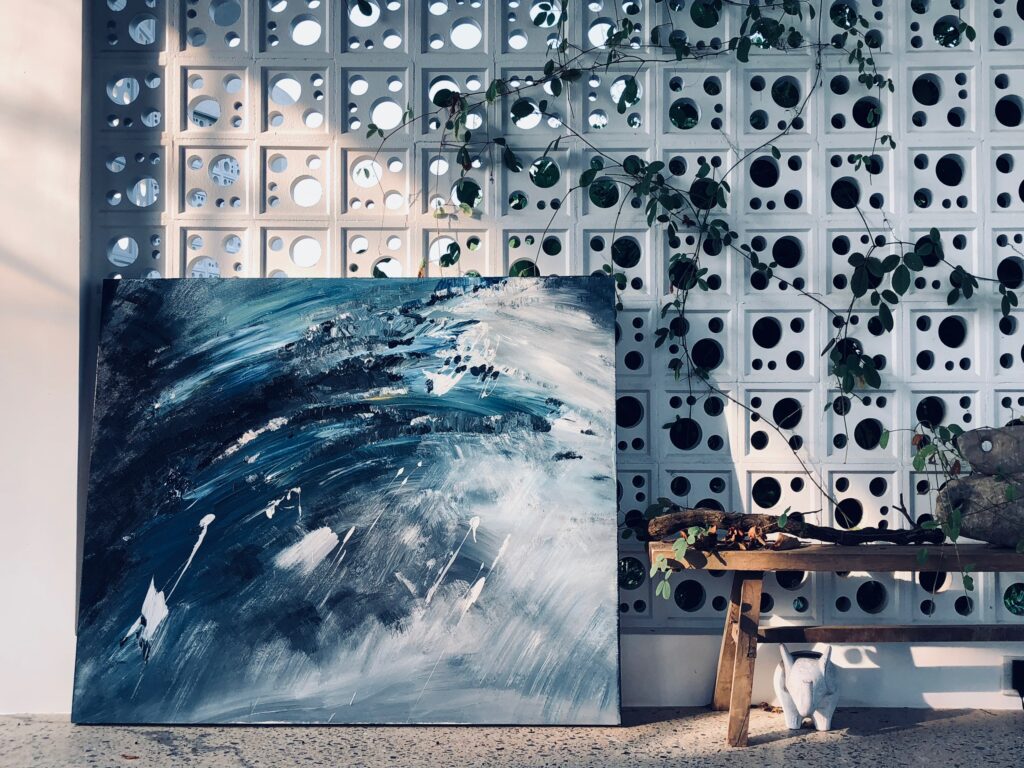
Description
Exucuted in April 2020
Style
Lyrical Abstract
Technique
Acrylic on Canvas
Dimension
100W x 100H x 5D cm
The authenticity of this work has been confirmed by HVV Architect &Partners. A certificate of authenticity maybe delivered by the Company upon request to the buyer.
Next project | Kiến trúc và phẩm giá
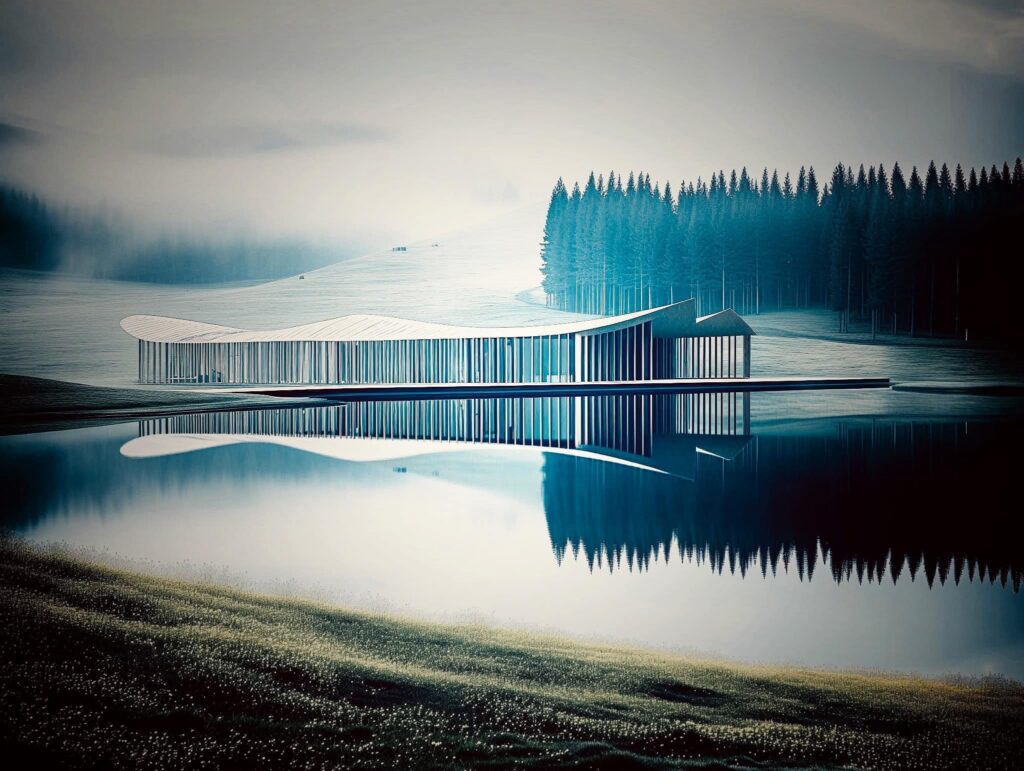
Kiến trúc sư Hồ Viết Vinh (Đêm giao thừa đón Xuân Ất Tỵ 2025 tại Cố đô Huế)
Trong bối cảnh hiện nay khi thế giới đang đối mặt với những thách thức lớn về môi trường, biến đổi khí hậu và sự phát triển bền vững, giá trị phổ quát của kiến trúc chính là nâng cao phẩm giá của con người trong mối tương quan với thiên nhiên. Phẩm giá này được tạo dựng dựa trên các nền tảng sau:
- Kiến trúc là cầu nối giữa con người và thiên nhiên: Kiến trúc không chỉ là việc tạo ra những công trình để che chở con người mà còn là cách để con người kết nối với thiên nhiên một cách hài hòa. Thiết kế kiến trúc tốt phải tôn trọng và phản ánh mối quan hệ tự nhiên giữa con người và môi trường, thay vì tách biệt hoặc đối đầu với thiên nhiên.
- Nâng cao phẩm giá con người: Kiến trúc có khả năng nâng cao chất lượng cuộc sống và phẩm giá con người thông qua việc tạo ra những không gian đẹp, tiện nghi và ý nghĩa. Một công trình kiến trúc tốt không chỉ đáp ứng nhu cầu vật chất mà còn nuôi dưỡng tinh thần, cảm xúc và nhận thức của con người.
- Thiên nhiên là nguồn cảm hứng vô tận: Thiên nhiên không chỉ là yếu tố cần được bảo vệ mà còn là nguồn cảm hứng vô tận cho kiến trúc. Các nguyên tắc tự nhiên như sự cân bằng, đa dạng và thích ứng có thể được áp dụng vào thiết kế. Kiến trúc tương lai cần học hỏi từ thiên nhiên để tạo ra các giải pháp bền vững và hiệu quả.
- Kiến trúc bền vững là trách nhiệm đạo đức: Trong bối cảnh biến đổi khí hậu và suy thoái môi trường, kiến trúc có trách nhiệm đạo đức trong việc bảo vệ thiên nhiên và giảm thiểu tác động tiêu cực. Kiến trúc bền vững không chỉ là xu hướng mà còn là sự cần thiết để đảm bảo tương lai cho các thế hệ sau.
- Kiến trúc tương lai chính là tạo dựng sự hài hòa giữa con người, thiên nhiên và công nghệ: Kiến trúc tương lai cần kết hợp hài hòa giữa nhu cầu của con người, sự tôn trọng thiên nhiên và ứng dụng công nghệ tiên tiến. Công nghệ không nên là yếu tố thống trị mà là công cụ để hỗ trợ con người sống hòa hợp với thiên nhiên.
Kiến trúc tương lai cần đặt con người và thiên nhiên vào trung tâm, từ đó tạo ra những không gian không chỉ đẹp và tiện nghi mà còn bền vững, nhân văn và giàu ý nghĩa. Đây không chỉ là mục tiêu của kiến trúc mà còn là trách nhiệm của toàn xã hội trong việc xây dựng một tương lai tốt đẹp hơn.
Next project | Triumph
Triumph
The interplay of deep reds and blues evokes a cosmic dance, where the intangible whispers its presence across the surface of being. This visual symphony captures the essence of triumph, a celebration of the invisible forces shaping reality. The textures and hues blend seamlessly, creating a sense of depth that invites contemplation. It is a portrayal of the silent dialogue between the visible and the invisible, a testament to the power of abstract art to reveal the profound mysteries of the universe.
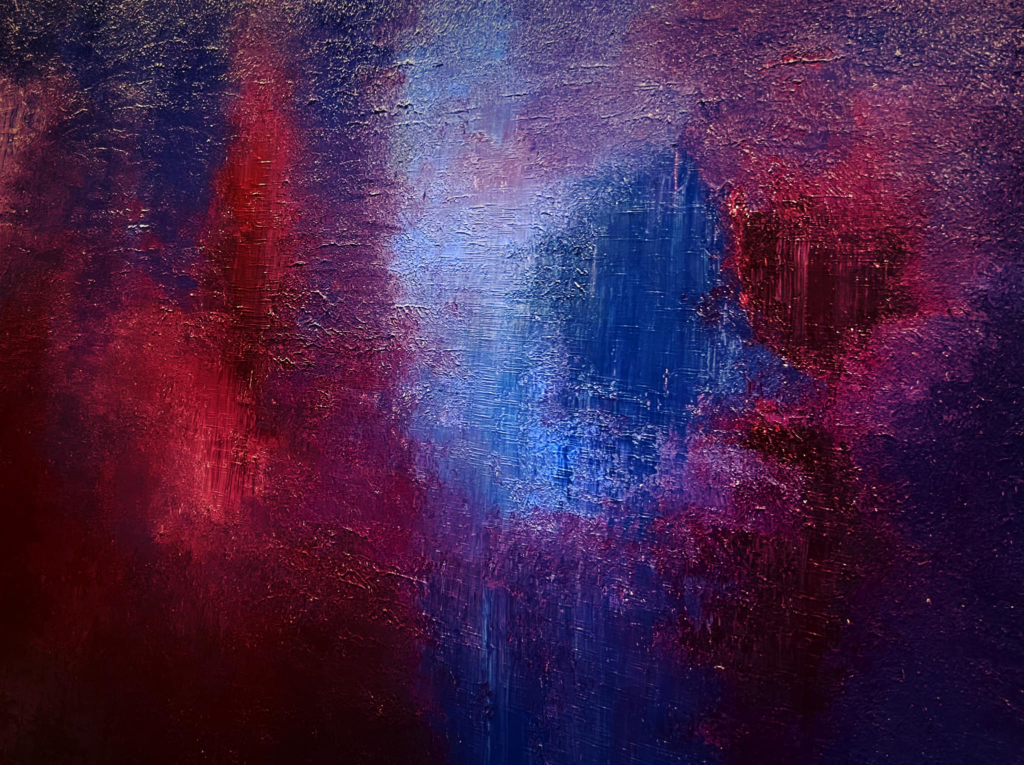
Acrylic on canvas, 1.8×1.8m, Maison d’Art, 2024
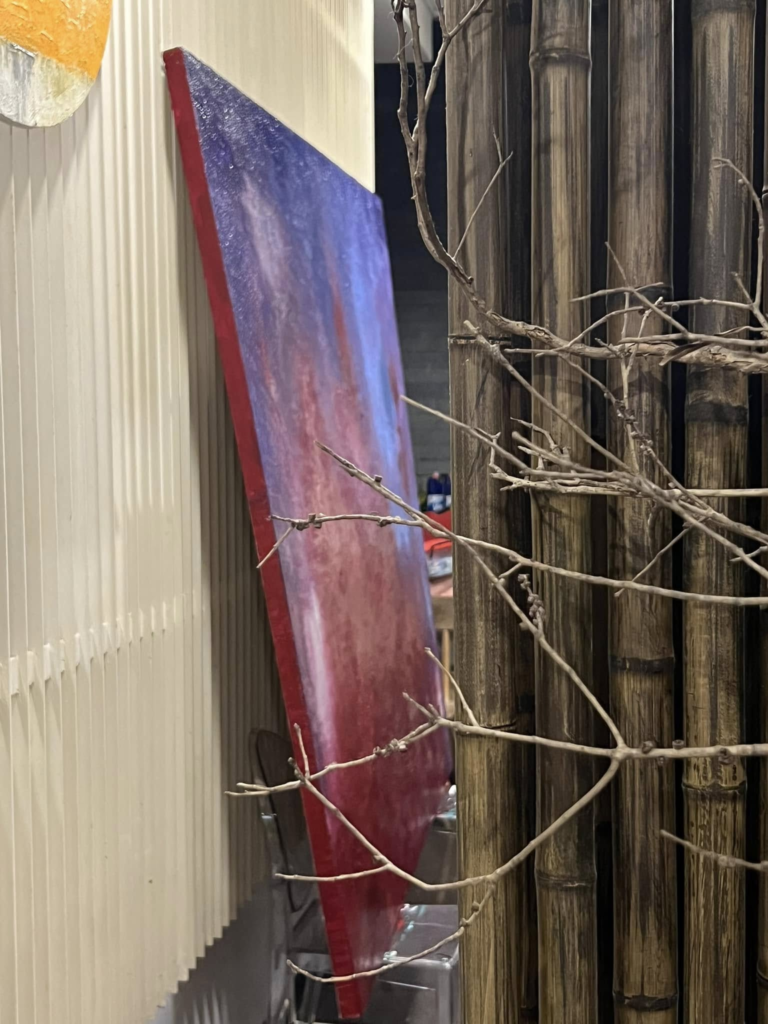
Next project | Phác thảo Chiến lược Quốc gia chung sống an toàn với lũ lụt tại Huế
Phác thảo Chiến lược Quốc gia chung sống an toàn với lũ lụt tại Huế
Triết lý nền tảng: Chuyển từ tư duy “chống lũ” sang “sống chung với lũ một cách thông minh và an toàn”. Coi nước lũ là một phần của hệ sinh thái và văn hóa Huế, cần được quản lý chứ không thể triệt tiêu.
[Kiến trúc sư – Quy hoạch gia Hồ Viết Vinh]
Bốn Trụ Cột Chiến Lược chính:
1. Trụ cột quy hoạch và hạ tầng thông minh
Mục tiêu: Kiến tạo một không gian sống có khả năng “co giãn” cùng với lũ.
- Phân vùng rủi ro lũ chi tiết:
- Lập bản đồ ngập lụt chi tiết đến từng con phố, khu dân cư, dựa trên các kịch bản lũ khác nhau (10 năm, 20 năm, 50 năm, 100 năm).
- Cấm xây dựng các công trình thiết yếu (bệnh viện, trường học, trung tâm cứu hộ) và khu dân cư mật độ cao trong vùng lũ trũng, sâu.
- Quy hoạch các “vùng đệm”, “không gian xanh thấm nước” dọc theo sông Hương và các phụ lưu để nước lũ có chỗ tràn vào mà không gây hại cho đô thị.
- Phát triển hạ tầng “thuận thiên”:
- Xây dựng “Thành phố bọt biển”: Thay thế bê tông hóa bằng các bề mặt thấm nước (vỉa hè thấm nước, công viên có hồ điều tiết). Khuyến khích các mái nhà xanh, hệ thống thu gom nước mưa.
- Thiết kế kiến trúc thích ứng: Quy chuẩn xây dựng mới bắt buộc các công trình trong vùng ngập phải có tầng trệt “nổi” hoặc không gian kiên cố để chứa đồ, nâng cao nền nhà, sử dụng vật liệu chịu nước.
- Hạ tầng giao thông linh hoạt:
- Phát triển hệ thống giao thông thủy nội đô (thuyền, phà) như một phương tiện chính thức trong mùa lũ.
- Thiết kế các tuyến đường tránh lũ và cầu vượt lũ.
2. Trụ cột hệ thống cảnh báo sớm và ứng phó hiệu quả
Mục tiêu: Biến mọi người dân thành một “cảm biến” và một “chiến sĩ” cứu hộ tiềm năng.
- Hiện đại hóa công nghệ dự báo:
- Lắp đặt mạng lưới trạm đo mưa, mực nước tự động theo thời gian thực.
- Ứng dụng Trí tuệ Nhân tạo (AI) để phân tích dữ liệu và đưa ra dự báo chính xác hơn về thời điểm, quy mô và phạm vi ngập lụt.
- Truyền thông cảnh báo đa kênh, dễ hiểu:
- Cảnh báo không chỉ nói “mưa bao nhiêu mm” mà phải mô tả cụ thể: “Đường Nguyễn Huệ sẽ ngập sâu 0.5m trong 3 giờ tới”, “Khu vực Gia Hội cần sơ tán trước 18h”.
- Sử dụng SMS, ứng dụng di động, loa phát thanh, và mạng xã hội.
- Chuẩn bị ứng phó cộng đồng:
- Thành lập và huấn luyện Đội phản ứng nhanh cấp phường/xã. Mỗi khu phố đều có lực lượng tại chỗ.
- Xây dựng “Bản đồ an toàn cộng đồng”: Đánh dấu các điểm sơ tán an toàn, điểm có đất cao, lộ trình di chuyển an toàn trong mùa lũ.
- Trang bị kỹ năng sống sót: Tổ chức các khóa huấn luyện cho người dân về cách di chuyển trong nước lũ, sơ cấp cứu, và sử dụng áo phao.
3. Trụ cột phát triển kinh tế – xã hội bền vững
Mục tiêu: Giảm thiểu thiệt hại kinh tế và đảm bảo an sinh xã hội trong mùa lũ.
- Bảo hiểm rủi ro thiên tai:
- Nhà nước và các doanh nghiệp cùng phát triển các gói bảo hiểm lũ lụt phổ cập và có hỗ trợ cho nhà cửa, phương tiện và tài sản của người dân, đặc biệt là các hộ kinh doanh nhỏ.
- Biến gánh nặng cứu trợ sau lũ thành một cơ chế chia sẻ rủi ro chủ động từ trước.
- Chuyển đổi mô hình sinh kế:
- Khuyến khích các mô hình kinh doanh, nông nghiệp có thể thích ứng hoặc tận dụng mùa lũ (du lịch sinh thái mùa nước nổi, nuôi trồng thủy sản theo mùa vụ).
- Hỗ trợ doanh nghiệp xây dựng kế hoạch kinh doanh mùa lũ: chủ động dự trữ hàng hóa, nâng cao kho bãi, chuyển đổi hình thức kinh doanh trực tuyến tạm thời.
4. Trụ cột nâng cao nhận thức và văn hoá ứng phó
Mục tiêu: Hình thành “GEN sống chung với lũ” trong mỗi người dân và trong cộng đồng.
- Tích hợp giáo dục vào nhà trường:
- Đưa kiến thức về lũ lụt, kỹ năng ứng phó và ý thức “thuận thiên” vào chương trình giảng dạy chính khóa từ cấp tiểu học tại Huế.
- Tổ chức diễn tập phòng chống lũ lụt định kỳ trong trường học.
- Xây dựng văn hóa “Thuận Thiên”:
- Tuyên truyền để người dân hiểu rõ “Sống ở Huế là phải biết bơi, biết dự trữ lương thực, và có kế hoạch di chuyển khi có lũ”.
- Vận động người dân không xả rác ra sông ngòi để tránh tắc nghẽn dòng chảy.
Cơ chế thực thi và giám sát
- Thành lập Ban Chỉ đạo Quốc gia về Thích ứng với Lũ lụt tại Miền Trung, do một Phó Thủ tướng đứng đầu, với sự tham gia của các Bộ, ngành và chính quyền Thành phố Huế.
- Ưu tiên ngân sách trung hạn và dài hạn cho chiến lược này, kết hợp với kêu gọi vốn ODA và đầu tư tư nhân vào các dự án hạ tầng thích ứng.
- Xây dựng cơ chế giám sát và đánh giá độc lập, công khai minh bạch tiến độ và hiệu quả của các dự án.
Kết luận: Chiến lược này không phải là một giấc mơ viển vông, mà là một lộ trình cần thiết để biến Huế từ một “nạn nhân” của lũ lụt trở thành một hình mẫu về “Thành phố Phục hồi” (Resilient City) – nơi con người và thiên nhiên cùng nhau tồn tại và phát triển bền vững.
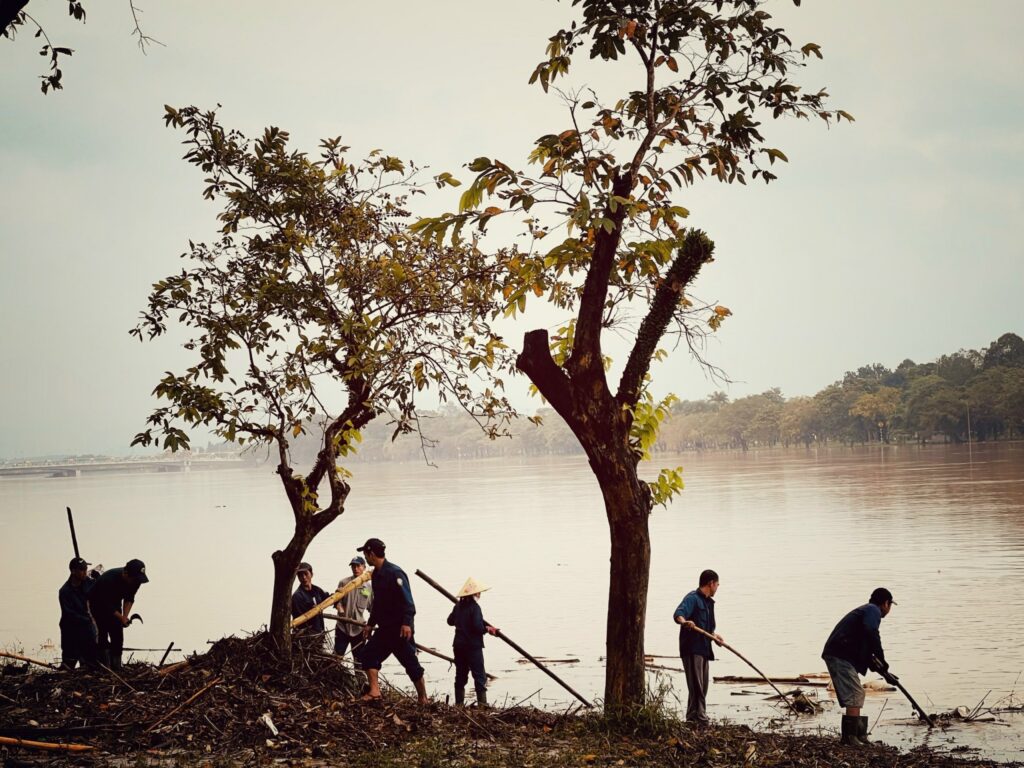
Next project | Huyền sử RÊU
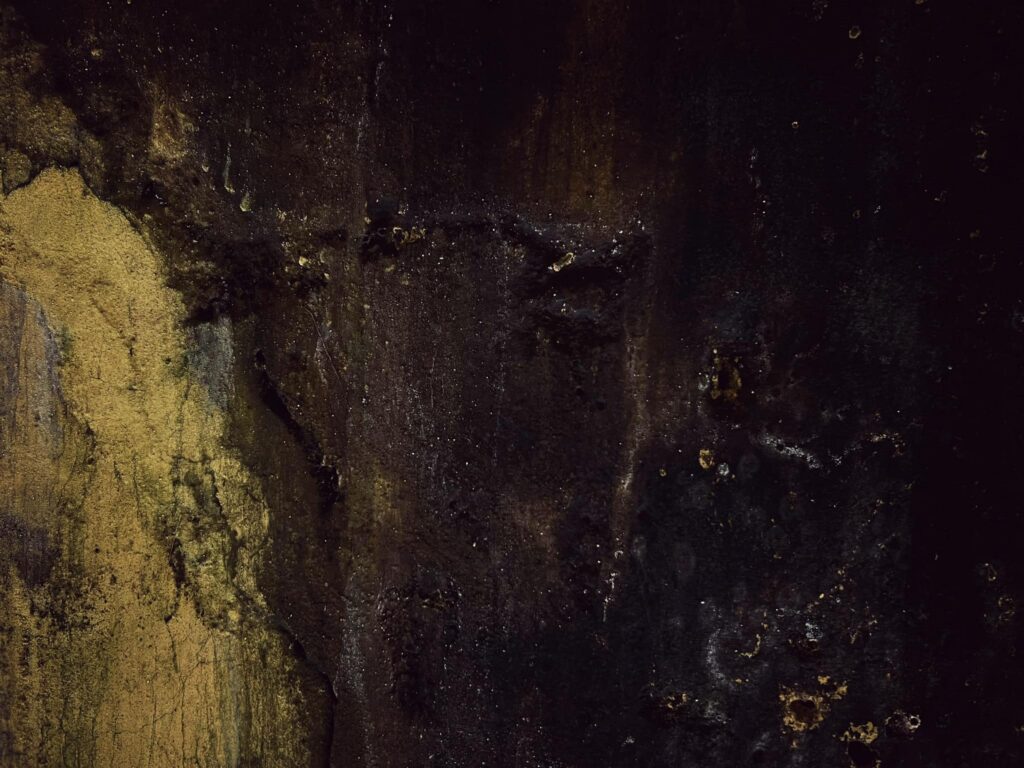
a photo by Vinhho 2025
Trong lòng phố cổ Gia Hội, nơi mà thời gian như dừng lại, “Huyền sử Rêu” hiện lên như một bức tranh sống động của ký ức.
Rêu xanh mướt, mềm mại như dải lụa, phủ kín những bức tường cổ kính, kể lại câu chuyện của những ngày đã qua. Mỗi lớp rêu như một dòng thơ trầm mặc, mang hồn cốt của quá khứ và hiện tại hòa quyện. Dưới ánh hoàng hôn, rêu trở thành biểu tượng của sự trường tồn, của những giá trị không phai mờ. Như một bức tranh, “Huyền sử Rêu” gợi lên những cảm xúc sâu lắng, những suy tư về sự bất biến và vẻ đẹp ẩn giấu trong từng góc nhỏ của cuộc sống.
Trong không gian ấy, rêu không chỉ là thực vật, mà là một phần của linh hồn phố cổ, một lời thì thầm của thời gian.
Kiến trúc sư Hồ Viết Vinh, Huế 2025
Next project | Desire
“A silent ode to the beauty of existence, portraying the sublime interplay of light and shadow that dances within the human soul. It is an invitation to wander through the corridors of one’s own soul, amidst the rain of introspection and the elusive sunsets of desires.”
Ho Viet Vinh
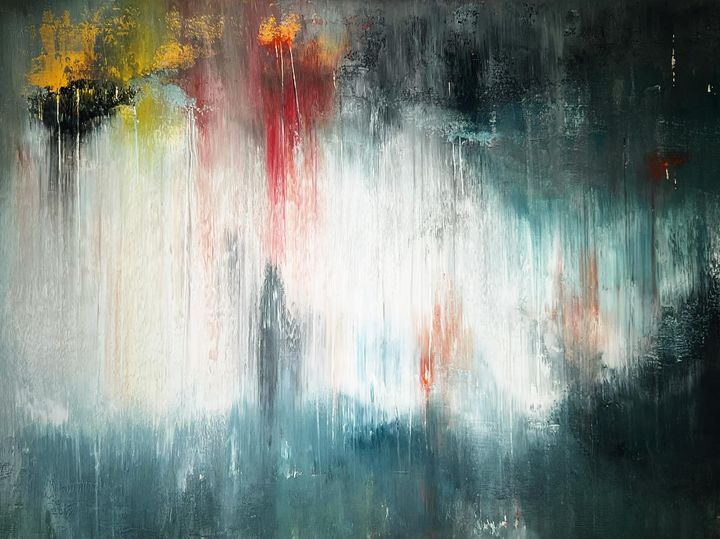
Acrylic on canvas, 97x130cm, Maison de Corail, 2024
Next project | Thien An Community Park
Thien An Community Park, Hue symbolizes the exchange process among communities settling in a new land. They bring with them vast knowledge, unique customs, and aspirations to build a life in this new place. The community serves as a space for openness, exchange, learning, and growth. The process of convergence, interaction, and experimentation among these communities has shaped a distinctive character for the culture of the historic ancient capital.
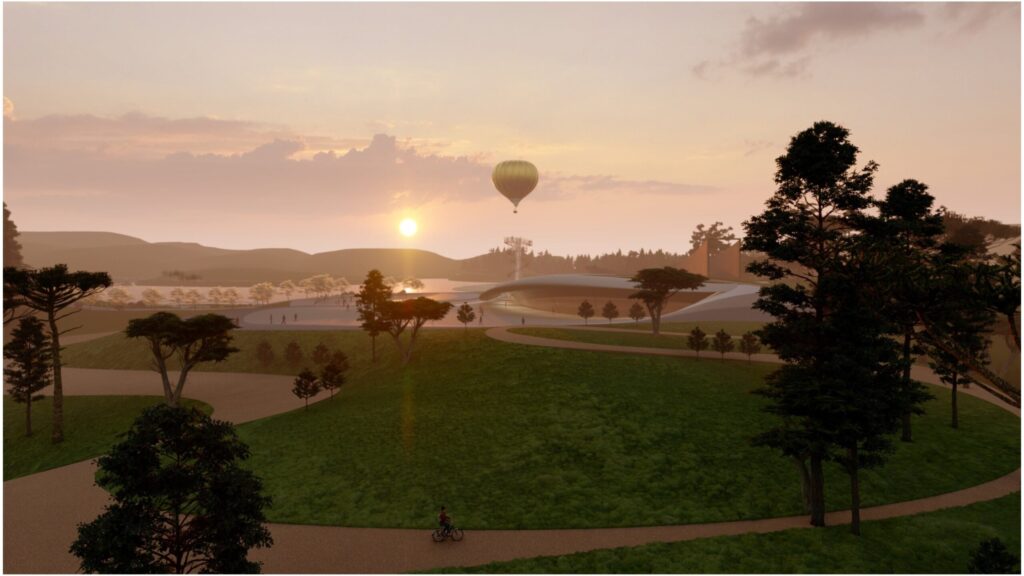
The park recreates the process of community formation through five main spaces:
- Meeting Space
- Exchange Space
- Agglomeration Space
- Experimental Space
- Performance Space
Each space embodies a unique form and function, representing a distinct stage in the process of community and cultural exchange.