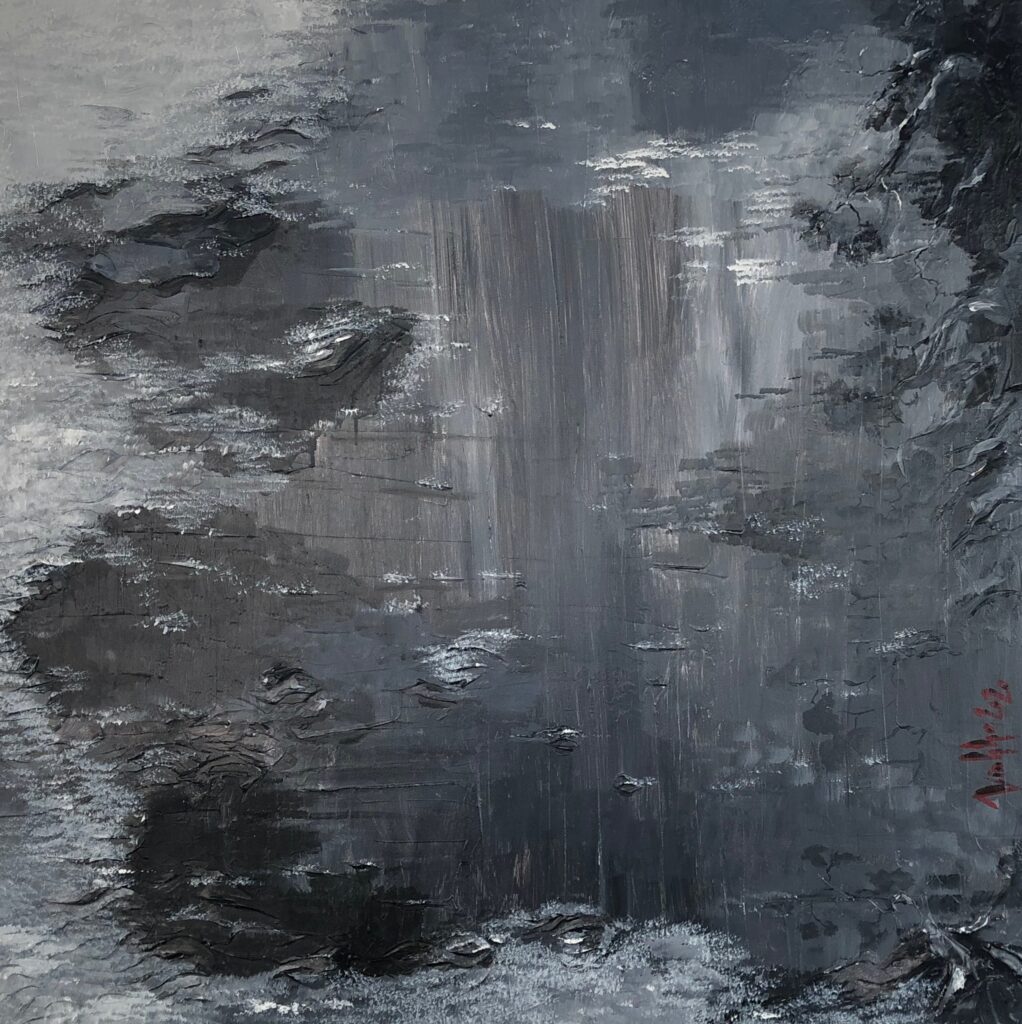
Melaleuca forest
The sky turned gray-gray, the melaleuca forest changed color under the lopsided sunlight penetrating through the canopy of leaves, the ground tilted and swayed with the withering colors of countless flowers and leaves. The sparkling black velvet water reflects the identity of the forest of the elders: the splendid harmony of the late afternoon.
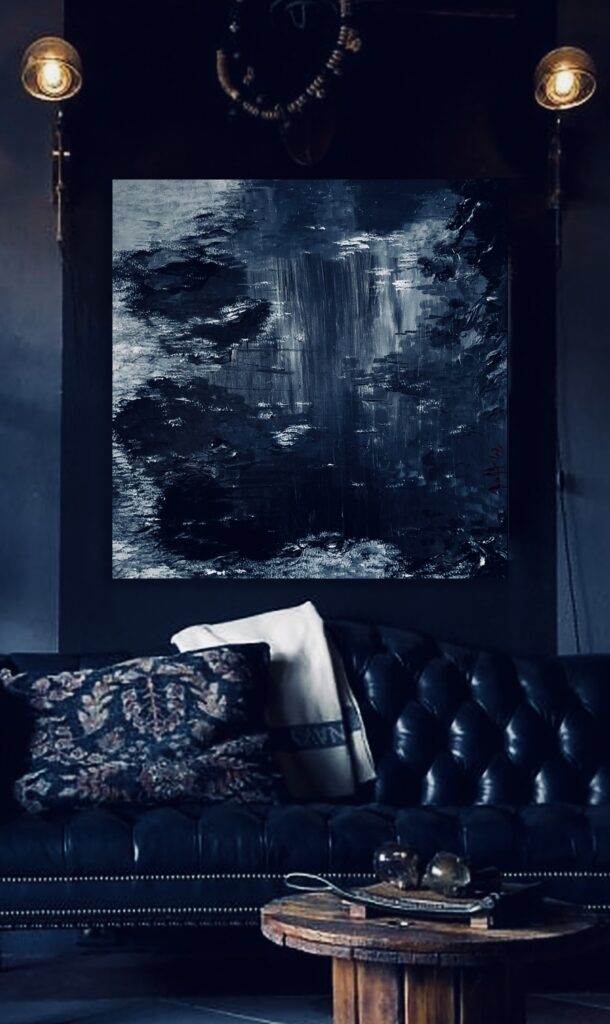
Description
Exucuted in April 2020
Styles
Lyrical Abstract
Technique
Acrylic on Canvas
Dimension
100W x 100H x 5D cm
The authenticity of this work has been confirmed by the HVV Architect &Partners. A certificate of authenticity maybe delivered by the Company upon request to the buyer.
Vinhho Biography
Ho Viet Vinh is a Vietnamese architect who graduated with a Bachelor of Architecture degree in 1995 from the University of Architecture Ho Chi Minh City, Vietnam, where he received an award for creative design in his final year. He is a Registered Architect in Vietnam, a Registered Urban Planner in Ho Chi Minh City, and a member of the Association of Architects and Urban Planners of Vietnam.
Vinh’s career began in 1995 with participation in several design competitions in Ho Chi Minh City. That same year, he became a lecturer in the Urban Planning Department at the University of Architecture.
In 1998, he won second prize in the international competition organized by the Summer Workshop of Cergy-Pontoise, France, with the theme “Ho Chi Minh City and the Saigon River.”
In 2005, he was awarded a special prize in another international competition by the Summer Workshop of Cergy-Pontoise, France, for his project “Can Gio Emotional City.”
In 2010, he participated in the U.S. International Visitor Leadership Program (IVLP) focusing on Sustainable Urban Planning.
In 2015, Vinh was selected by the Lebadang Creative Foundation to design the Lebadang Memory Space Museum in Hue. During this time, he also became the Director of the Fund.
Next project | Suối Rao
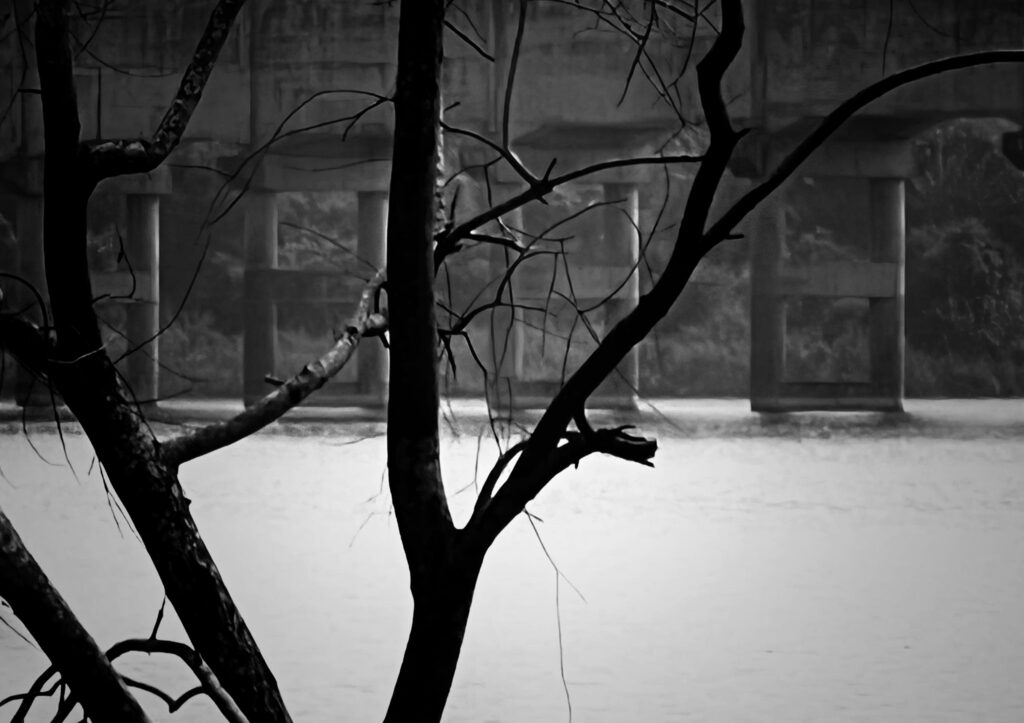
Photo by Vinhho, Maison de l’Eau
Suối vẫn reo theo nhịp của thời cuộc để âm thầm vá víu những thương tổn hiện sinh.
Dòng nước nương nhờ địa thế len lỏi tự do toả vết tràn ngập, biến cả khung trời rộng lớn nằm gọn trong chiếc bát ngửa mặt nhìn mây. Tiếng lách tách của cá đớp nước, tiếng va đập vào nhánh củi khô, tiếng gió reo lăn tăn phủ bạc lấp lánh soi bóng cả một khoảng rừng non, tiếng vỗ không thành tiếng của loài cò trắng trên mặt nước, thong thả tìm cơ hội trong cuộc mưu sinh đầy nghiệt ngã. Trong cái nắng nhẹ một buổi chớm đông, nhịp chảy âm thầm vọng ra từ thân cầu dẫn nước (aquaduct) tạo nên một hoà âm đầy tĩnh lặng.
Kiến trúc sư Hồ Viết Vinh.30112025
Next project | Waterscape
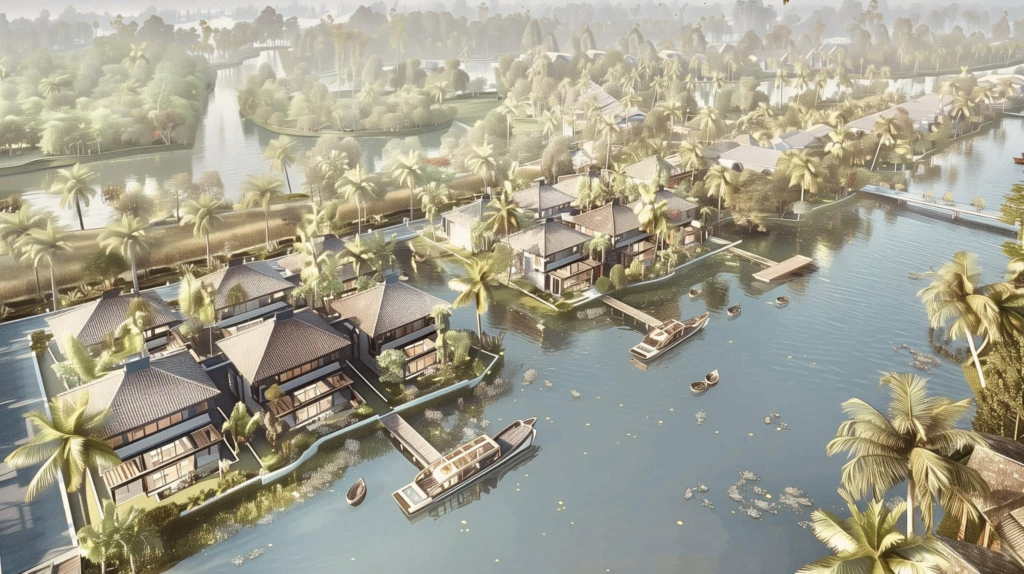
The waterscape of the living complex in the Mekong Delta beautifully embodies the harmony between architecture and nature. Drawing inspiration from the region’s rich waterway traditions, the design integrates fluid forms and organic materials that reflect the surrounding landscapes. The layout, with its interconnected waterways and lush greenery, fosters a sense of tranquility and connection to the environment. Each villa, positioned to maximize views of the water, invites natural light and breezes, enhancing the sensory experience. This approach not only celebrates local culture but also promotes sustainable living, making the project a poignant example of emotional architecture in contemporary design.
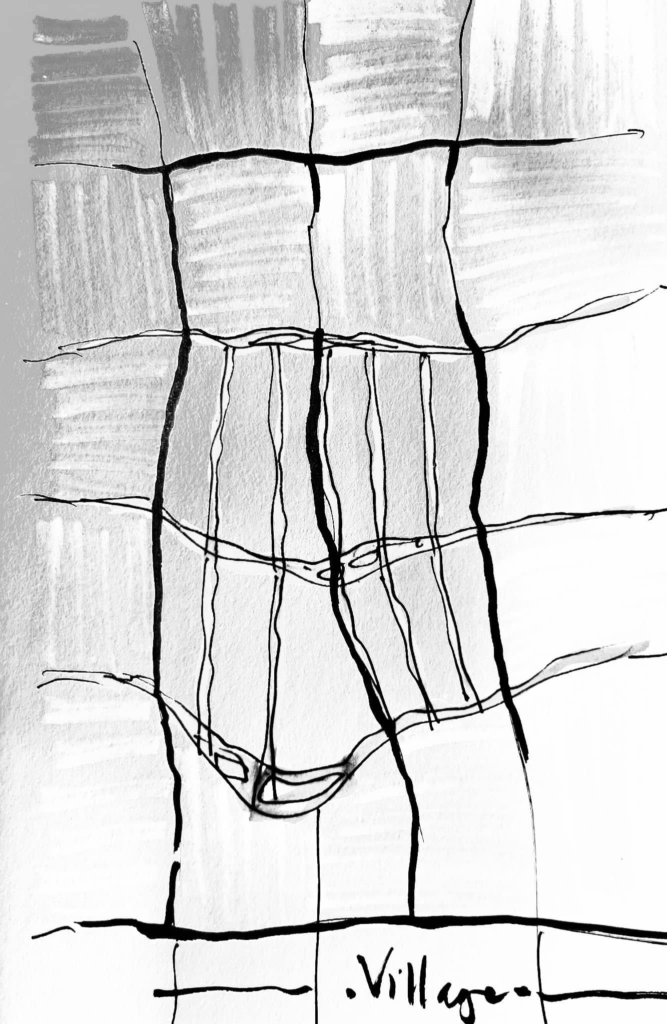
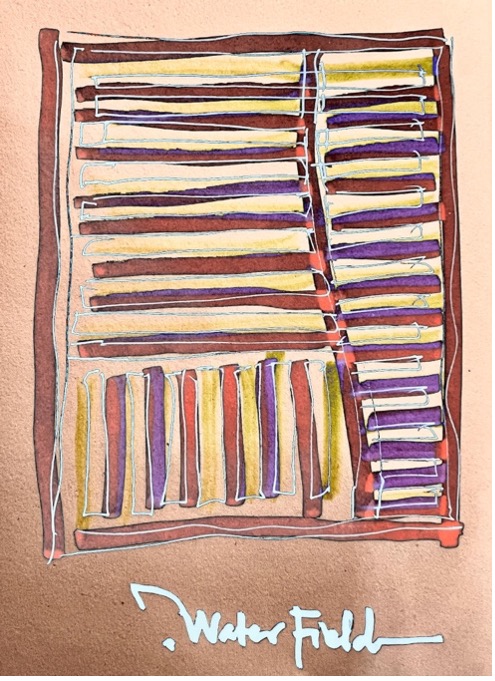
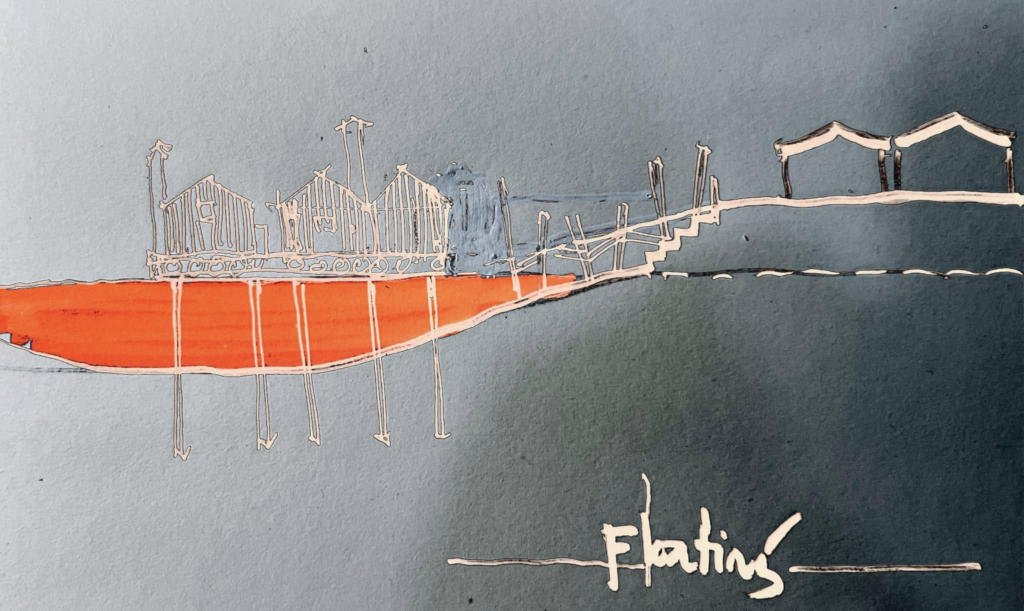
Next project | Huyền sử RÊU
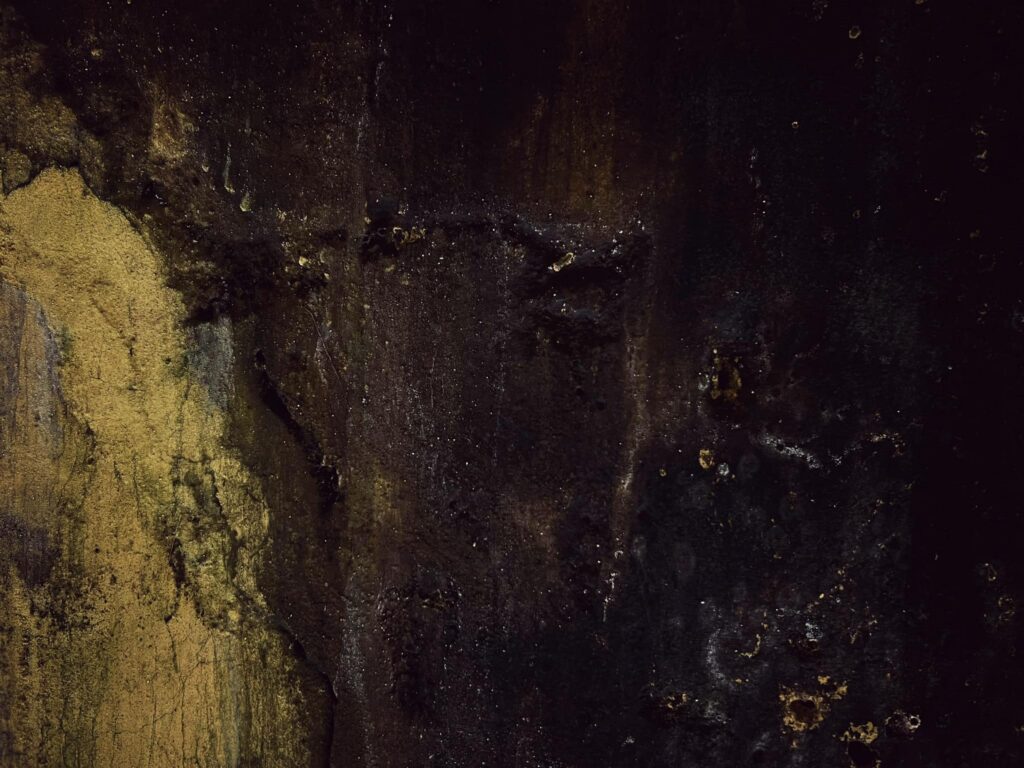
a photo by Vinhho 2025
Trong lòng phố cổ Gia Hội, nơi mà thời gian như dừng lại, “Huyền sử Rêu” hiện lên như một bức tranh sống động của ký ức.
Rêu xanh mướt, mềm mại như dải lụa, phủ kín những bức tường cổ kính, kể lại câu chuyện của những ngày đã qua. Mỗi lớp rêu như một dòng thơ trầm mặc, mang hồn cốt của quá khứ và hiện tại hòa quyện. Dưới ánh hoàng hôn, rêu trở thành biểu tượng của sự trường tồn, của những giá trị không phai mờ. Như một bức tranh, “Huyền sử Rêu” gợi lên những cảm xúc sâu lắng, những suy tư về sự bất biến và vẻ đẹp ẩn giấu trong từng góc nhỏ của cuộc sống.
Trong không gian ấy, rêu không chỉ là thực vật, mà là một phần của linh hồn phố cổ, một lời thì thầm của thời gian.
Kiến trúc sư Hồ Viết Vinh, Huế 2025
Next project | HAPPY TEACHER’S DAY 2024
“Happy Teachers will change the world.”
Zen Master Thich Nhat Hanh

Next project | Lotus
Ngẩng đầu nghe gió hát,
Ho Viet Vinh
Tắm mát mạch nguồn khơi,
Chơi vơi miền êm ả,
Nghiêng ngã một đời không?
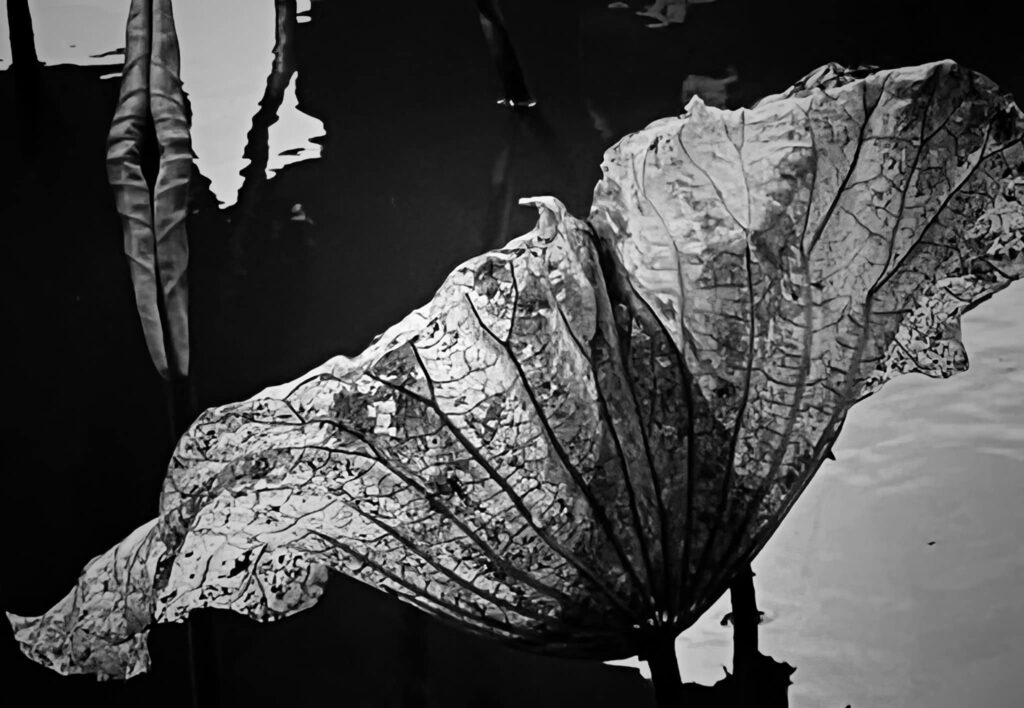
Next project | ngẫm
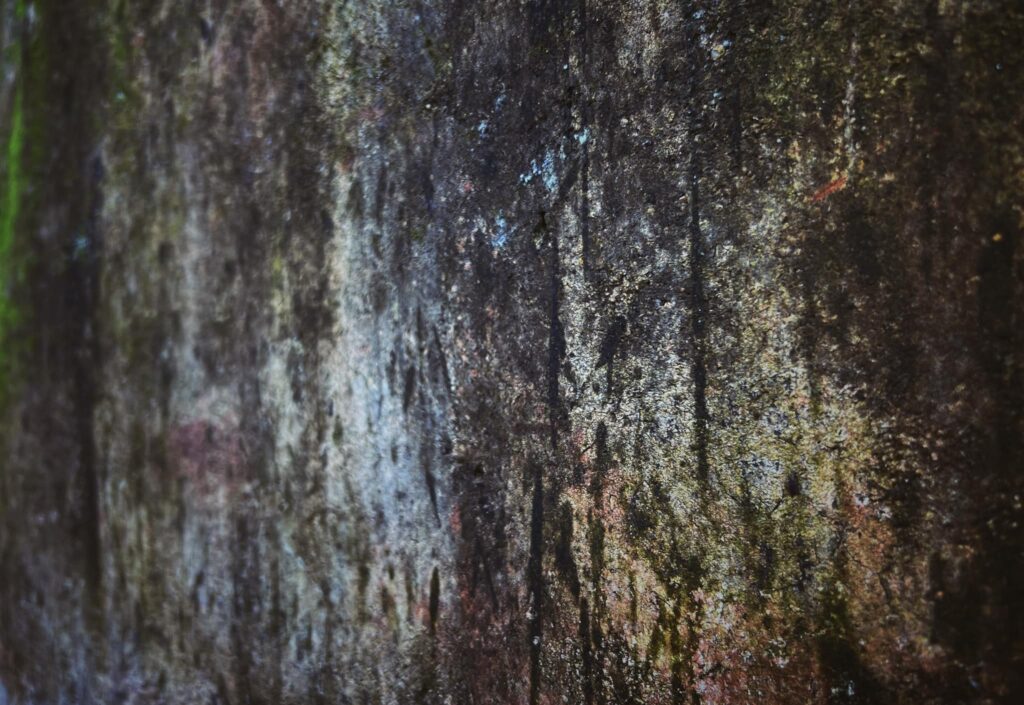
Bóng thâm sâu in hình hài thế kỷ,
Vượt thời gian kể chuyện vẻ huy hoàng,
Soi nắng để hao mòn năm tháng cũ,
Chợt sương tan hoá hiện cõi vô thường.
HoVietVinh 19.02.2025
Next project | The Unveiling of Trịnh Công Sơn’s Sculpture
At 4:30 p.m. on February 28, the Trịnh Công Sơn Park in Gia Hội Ward, Huế City, will host a significant event—the unveiling of a bronze statue of Trịnh Công Sơn, sculpted by the late artist Trương Đình Quế (1939–2016). This bronze statue, weighing 500 kg, stands 170 cm tall, with a width of 230 cm and a depth of 160 cm. Its design exudes a sense of intimacy and familiarity.
The project is the culmination of years of dedication by Mr. Lê Hùng Mạnh from Gia Hòa Company in Ho Chi Minh City. The journey to place a statue in a public space was far from simple, but his passion for commemorating artists didn’t stop there—he dreams of creating similar tributes for other cultural icons, such as the poet Bùi Giáng.

The choice of Trương Đình Quế as the sculptor was deliberate. He was one of Vietnam’s most renowned visual artists, celebrated with numerous national and international accolades. Born in 1939, the same year as Trịnh Công Sơn, Quế graduated from the Gia Định College of Fine Arts in 1960—the very year Trịnh penned his first song, Ướt Mi. This synchronicity in their lives laid the foundation for a deep friendship rooted in a shared passion for art and music, allowing Quế to capture the essence of his lifelong friend with ease.

The statue took a year to complete at Giang Điền Waterfall in Đồng Nai. Reflecting on the creative process, Mr. Mạnh shared, “Trương Đình Quế and I agreed on how Trịnh should be depicted—as you now see him, leaning forward, as if gazing into a book, or perhaps into his own soul. Naturally, we couldn’t forget the ‘companion’ who stayed with him from ‘the day my mother bore me into this life of burden’ to ‘the noon field, where we met and vanished into the void’—his guitar.”
“The image of Trịnh bowing is intentional,” Mạnh explained, “and it aligns with his own lyrics: Cúi xuống. Cho tình dấy lên. Cho da thịt mềm. Cho cơn mặn nồng ngất lịm. Cúi xuống. Cho đời lãng quên. Cho mây trời chìm. Cho đêm mở hội âm thầm.

When designing the statue’s base, we collaborated with architect Hồ Viết Vinh, who envisioned it as an eye—650 cm long, 350 cm wide, and 55 cm high. This symbolic choice reflects Trịnh’s longing for human compassion: Những con mắt trần gian, Xin nguôi vết nhục nhằn. Những con mắt muộn phiền, Xin cấy lại niềm tin. Even when inspired by Bùi Giáng’s poetry, Trịnh expressed hope and tenderness: Con mắt còn lại nhẹ nhàng từ tâm. Nhìn em ra đi lòng em xa vắng. Con mắt còn lại là đêm tối tăm. Con mắt còn lại là đêm nồng nàn.
This collaboration between sculptor Trương Đình Quế and architect Hồ Viết Vinh embodies the essence of Trịnh Công Sơn’s music—where visual art and sound converge in a harmonious message of love and humanity.

Today, as we gather to unveil this statue on Trịnh Công Sơn’s birthday, it is more than a celebration—it is the realization of a dream. With hearts full of love for his music, Mr. Mạnh and his team gift this statue to the city of Huế as a gesture of gratitude.

“With this sincere endeavor,” Mr Lê Hùng Mạnh remarked, “we are grateful for the support from the Huế City authorities and the province of Thừa Thiên-Huế, who have made this possible. Today, as the statue of Trịnh Công Sơn stands in the park bearing his name, we believe it brings joy to millions across the country who remember him. And surely, our gifted musician and his dear friend, sculptor Trương Đình Quế, would be pleased. For in life, they shared many moments of artistic communion, exchanging ideas and toasting to the beauty of creation.”
Next project | Zen Garden
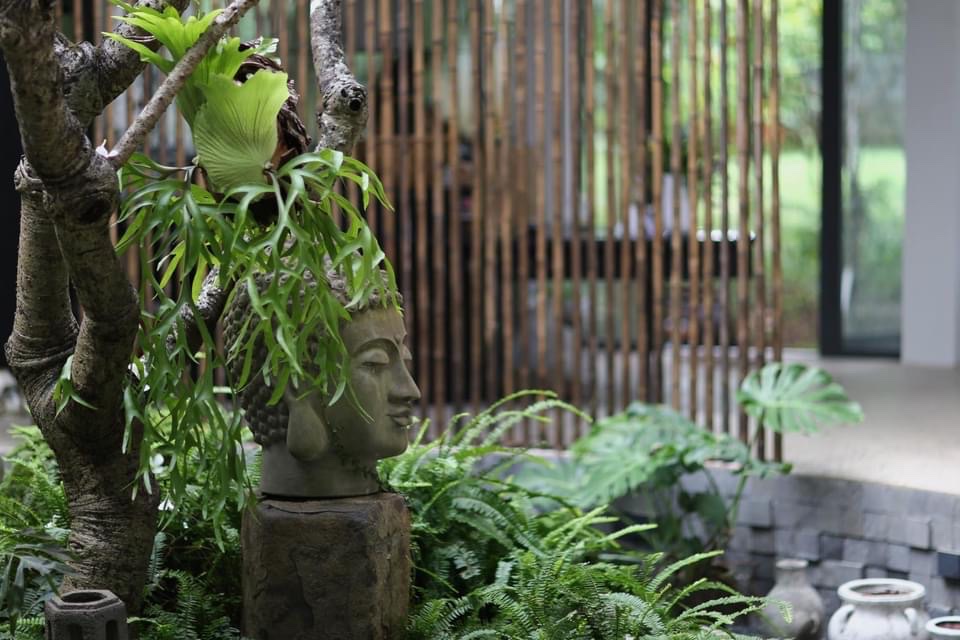
The Zen garden embodies the essence of nature, situated within a coniferous forest, where it bathes in the morning sunlight and is immersed in the cool breeze of the nearby beach. Visitors move freely within its open space, unbound by fixed positions or traditional frames of reference.
Movement transcends notions of interior and exterior, high and low. Heaven and earth, plants, flowers, and humans merge into one harmonious whole, where every step resonates with the breath of the pure land.
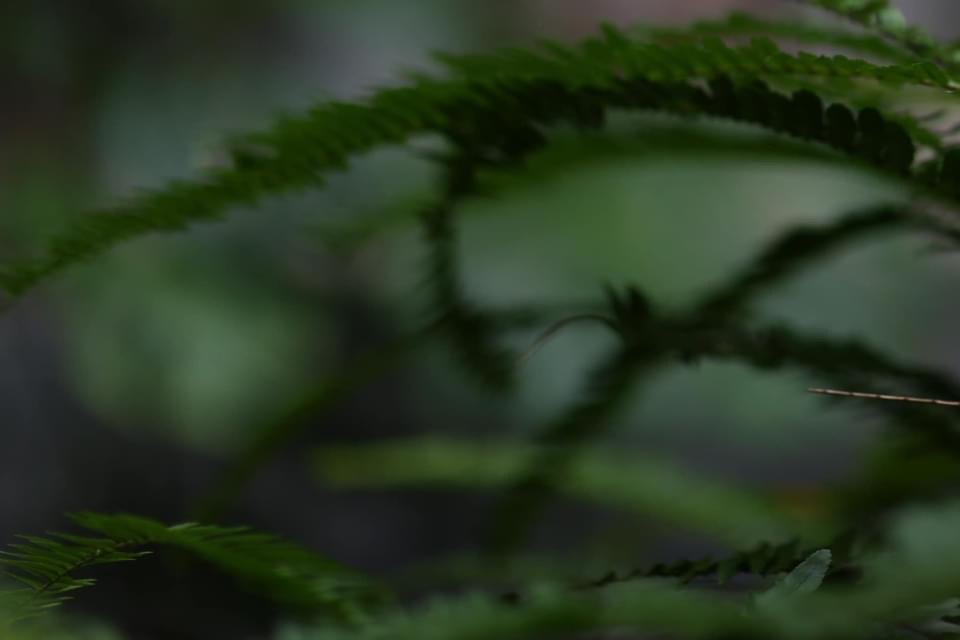
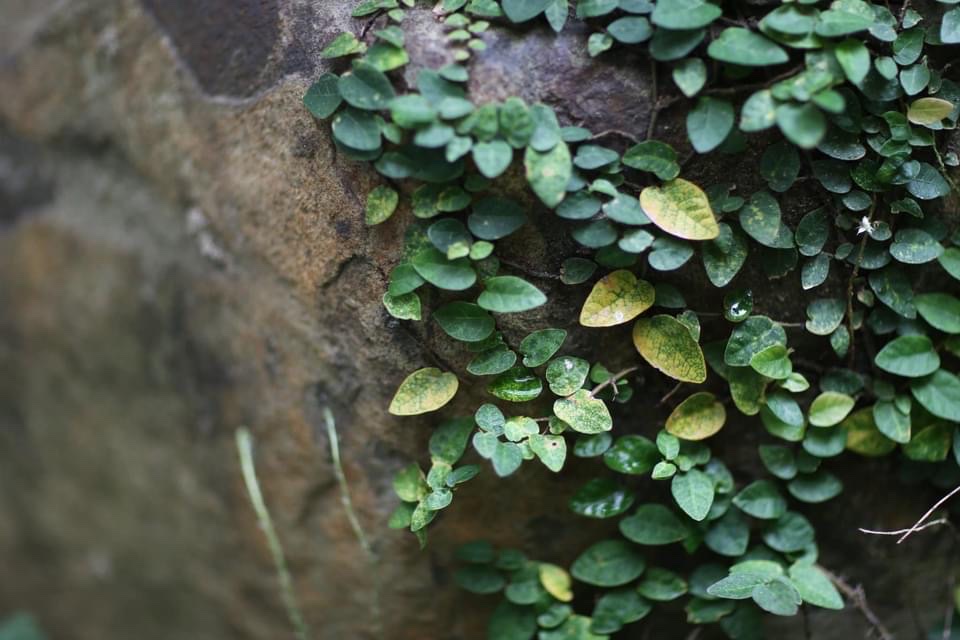
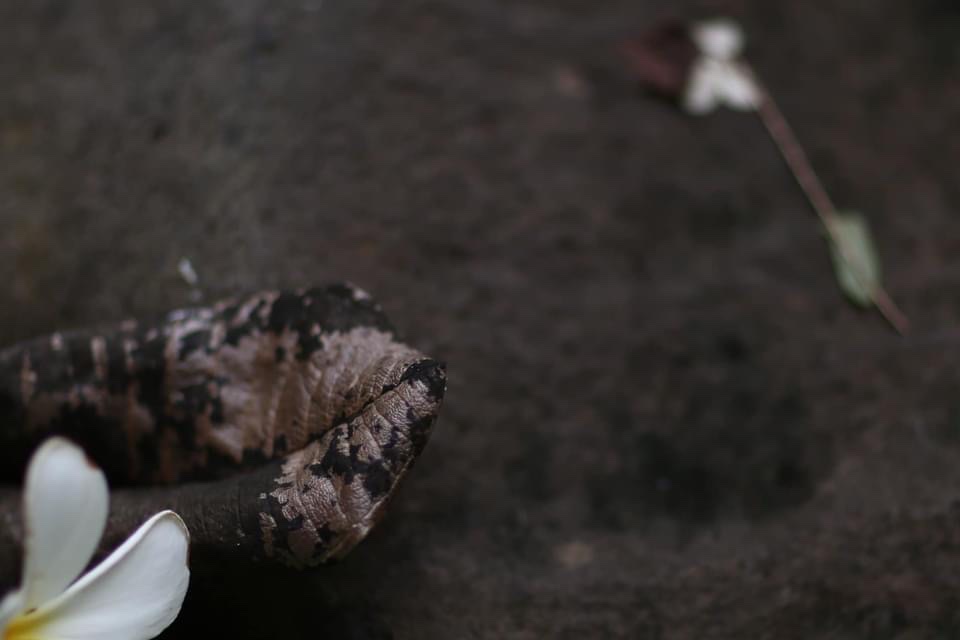
Next project | The Ideas competition for Thu Thiem Master Plan

The Concept for the Thu Thiem Master Plan envisions a lush peninsula of trees and waterways. Its urban spatial morphology is designed to achieve a balanced scale, harmonizing with the existing urban fabric. The central square is seamlessly connected by canals, directing water flows through the wetland forest. Along the banks of the Saigon River, open parks create a buffer that bridges the high-density urban spaces on the river’s west side.
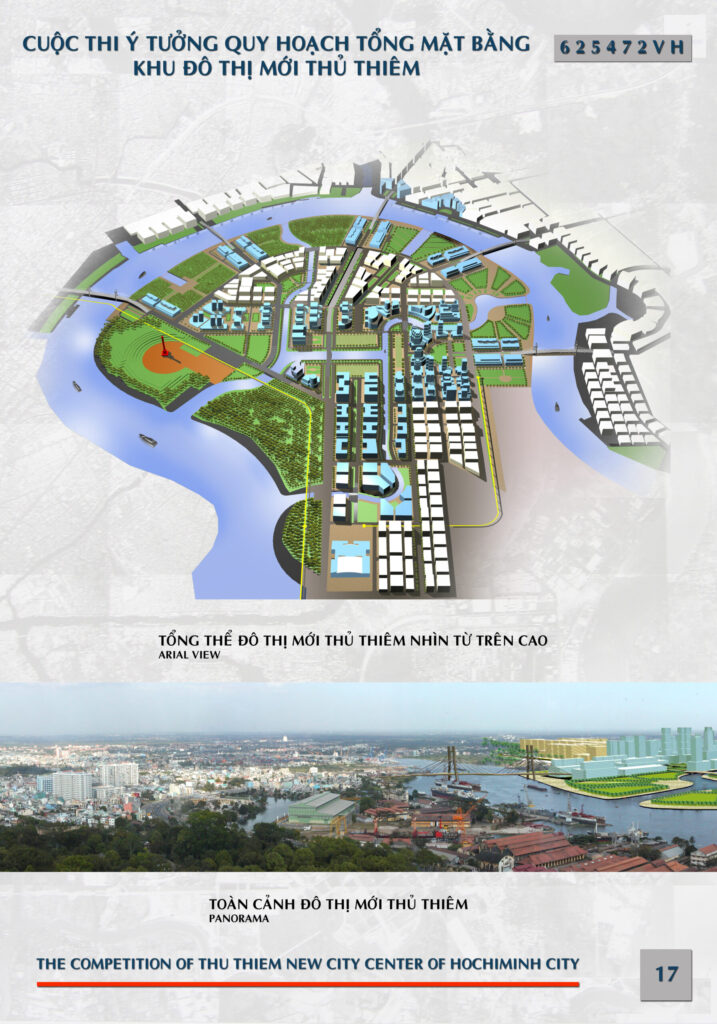
The master plan for the Thu Thiem New Urban Center triumphed over 29 competing proposals (14 international and 15 Vietnamese) to earn high acclaim. The selected plan, originally proposed by SASAKI Inc., incorporated additional ideas during the detailed planning stage.
The selection committee, comprising renowned domestic and international urban experts, included figures such as Professor John Lang from New South Wales, Professor William S.W. Lim from Singapore, Professor Nguyen The Ba, and Professor Nguyen Manh Thu.

Type
Urban Planning
Year
2003
Area
730 hectares
Location
District 2, Ho Chi Minh City
Team
Professor Nguyen Trong Hoa
Master of Urban plannning Ho Viet Vinh
Next project | Vertical Green Highrise
Vertical Green Highrise
The high-class Condotel hotel complex seamlessly integrates with the scenic landscape of Cap Saint-Jacques beach, connecting the coast with surrounding urban public activities to create an alluring destination for tourists and residents alike.

This open space, offering a variety of services, will serve as a vibrant public hub where shopping, entertainment, relaxation, and leisure activities take place around. The complex, consisting of two towers—one 40 stories tall and the other 10 stories with service podiums—spans a total usable area of 130,000 square meters, adding energy and dynamism to Cap Saint-Jacques beach city.
The active spaces, featuring panoramic sea views, foster a harmonious connection between the buildings and the stunning surrounding landscape. All functional areas are designed to be open, filled with natural light, greenery, and a sense of unity with the blue sky and deep ocean. A system of plazas, flower gardens, cascading waterfalls, and vertical green walls enhances the project’s appeal, creating a unique and inviting environment.
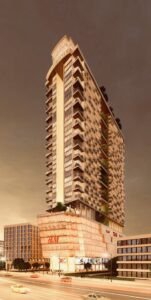
Type
Highrise tower
Year
2016
Location
Cap Saint jaques
Team
Ho Viet Vinh
Pham Tu