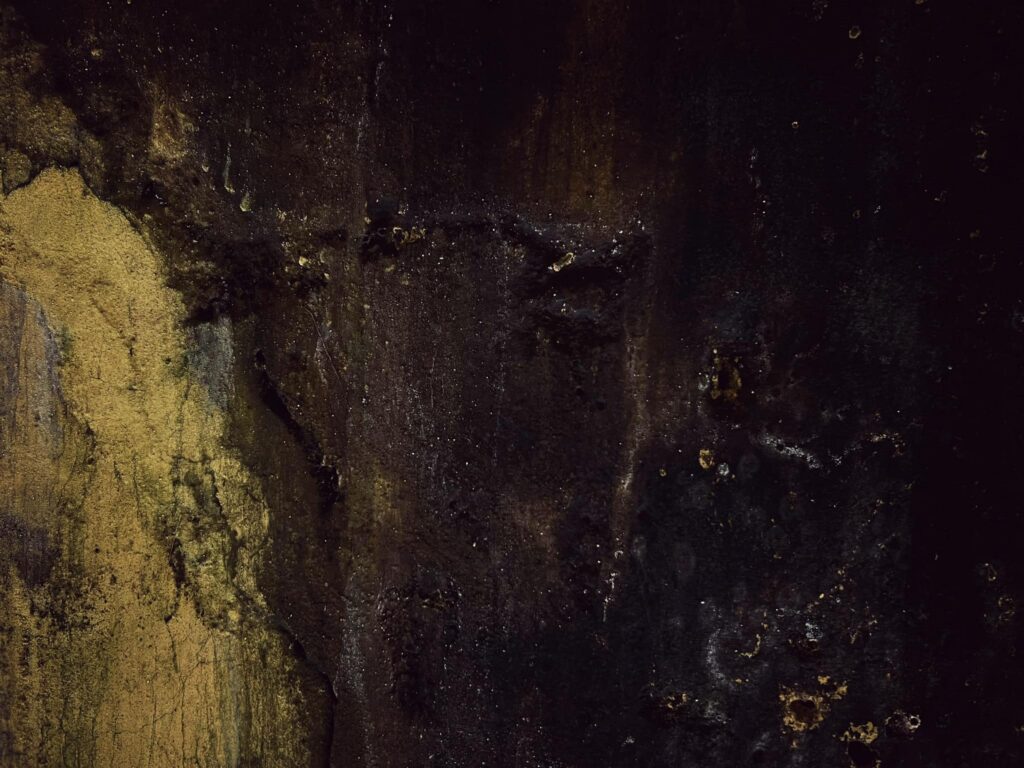
a photo by Vinhho 2025
Trong lòng phố cổ Gia Hội, nơi mà thời gian như dừng lại, “Huyền sử Rêu” hiện lên như một bức tranh sống động của ký ức.
Rêu xanh mướt, mềm mại như dải lụa, phủ kín những bức tường cổ kính, kể lại câu chuyện của những ngày đã qua. Mỗi lớp rêu như một dòng thơ trầm mặc, mang hồn cốt của quá khứ và hiện tại hòa quyện. Dưới ánh hoàng hôn, rêu trở thành biểu tượng của sự trường tồn, của những giá trị không phai mờ. Như một bức tranh, “Huyền sử Rêu” gợi lên những cảm xúc sâu lắng, những suy tư về sự bất biến và vẻ đẹp ẩn giấu trong từng góc nhỏ của cuộc sống.
Trong không gian ấy, rêu không chỉ là thực vật, mà là một phần của linh hồn phố cổ, một lời thì thầm của thời gian.
Kiến trúc sư Hồ Viết Vinh, Huế 2025
Next project | FRAGILITY
FRAGILITY
“A sea of swirling blue, evokes the tempestuous depths of the soul, adrift in a world of fleeting beauty and despair. The stark white, a beacon of hope, struggles against the relentless tide of azure, a poignant reminder of the fragility of human existence.”
Ho Viet Vinh
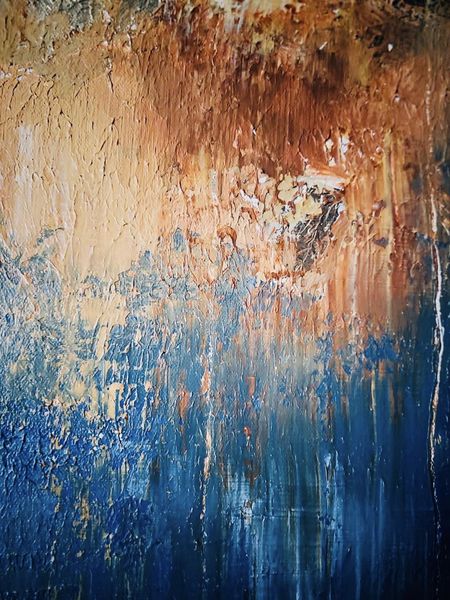
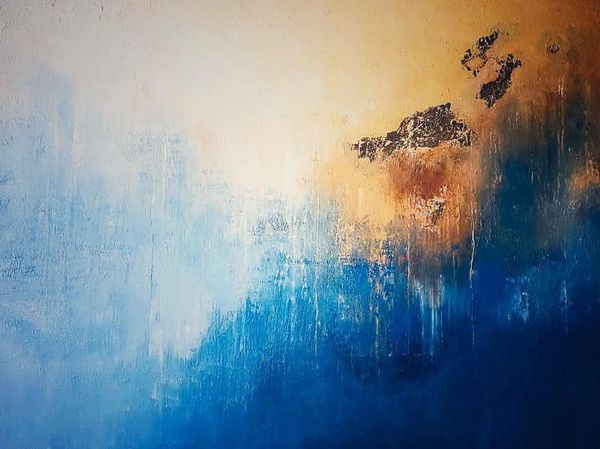
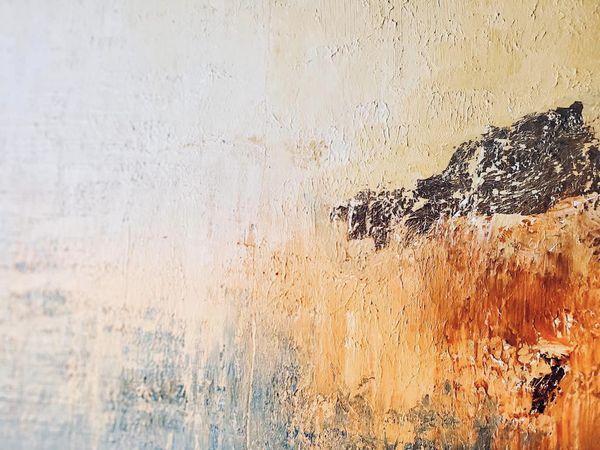
Acrylic on canvas, 130x97cm, Maison d’Art, 2024
Next project | Cloud
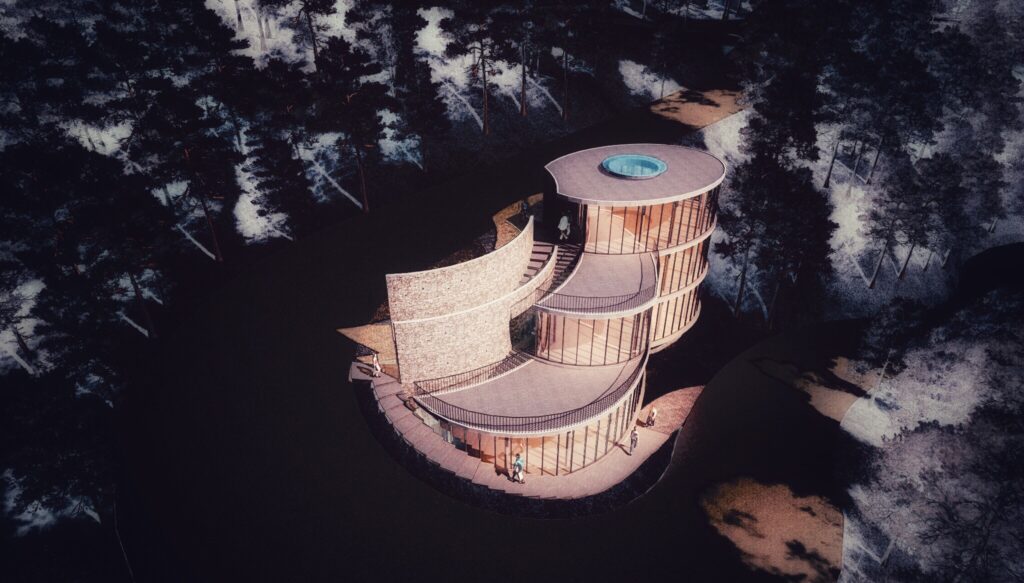
Solid and rough are the emotions of BaoLoc. Spatial topography consists of interlaced hills, layers hidden under layers of cold pine forests. In that autumn silence, the clouds are the witch who transforms to soften the rough, dry and cold.
CLOUD
Vinhho.2022
Following the wind, the stream flows in all directions,
The foggy road is dotted with flying dew drops.
Love is drunk at night in dreams,
Filled with the call of the human realm.
Next project | VOICES of NATURE
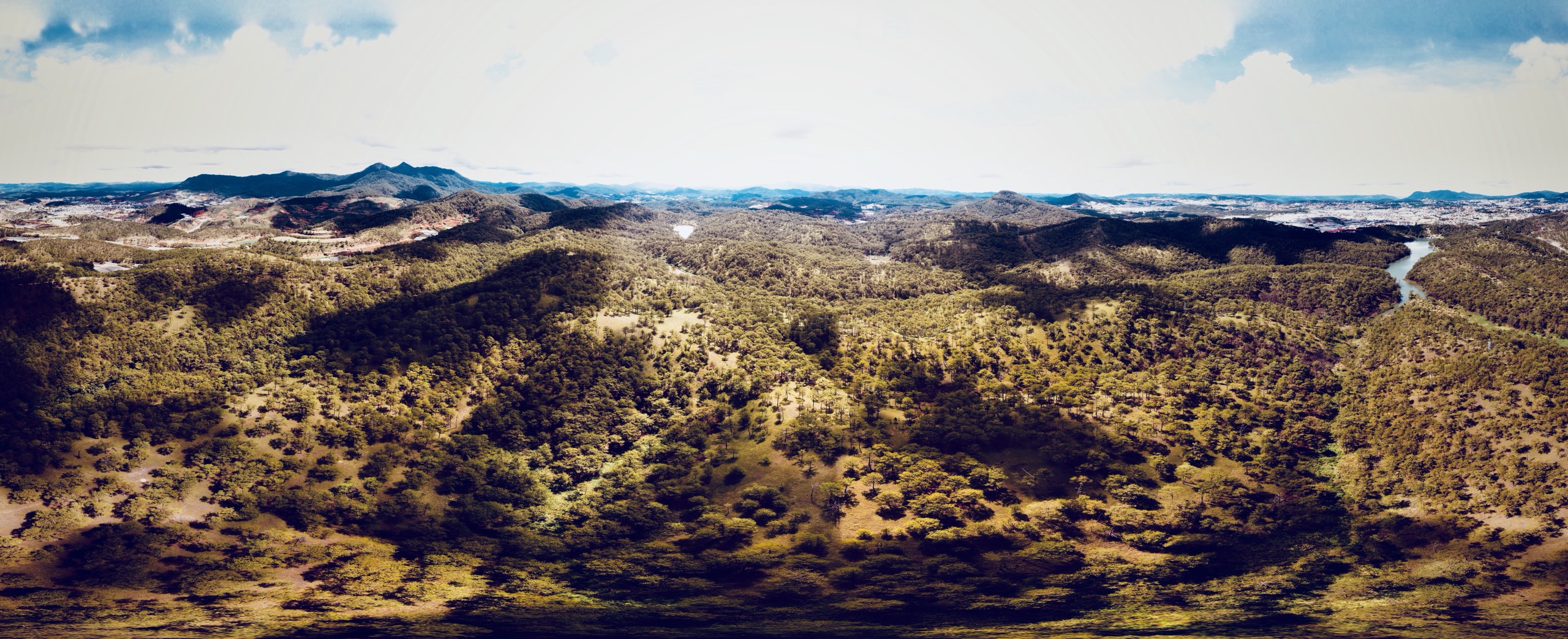
Bathing in the mist of the mountains and forests, we are like super crooked footsteps. Overconfidence has given way to humble trembling. Following the breath we look back at the decaying frame of the mythical years. I falter, bowing my head not to beg, but to apologize for the unruly bare-headed man.
Voices of nature
The melodious reverberation of the mountains and forests,
Clouds cover the rising sun,
I silently curled up in the wind,
Absorb the mist of the dawn light.
Âm vang núi rừng
Du dương vọng tiếng hoà ca rừng núi,
Mây ngập tràn che khuất mặt trời lên,
Ta lặng im cuộn mình trong làn gió,
Men hơi sương ngút ngọn ánh bình minh.
Ho Viet Vinh, Dalat 2021
Next project | Thien An Community Park
Thien An Community Park, Hue symbolizes the exchange process among communities settling in a new land. They bring with them vast knowledge, unique customs, and aspirations to build a life in this new place. The community serves as a space for openness, exchange, learning, and growth. The process of convergence, interaction, and experimentation among these communities has shaped a distinctive character for the culture of the historic ancient capital.
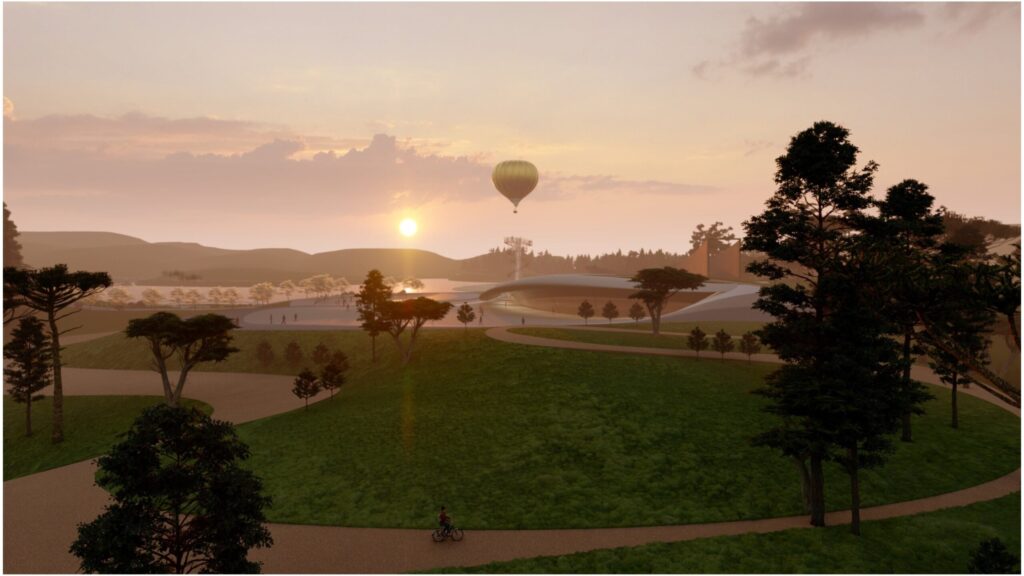
The park recreates the process of community formation through five main spaces:
- Meeting Space
- Exchange Space
- Agglomeration Space
- Experimental Space
- Performance Space
Each space embodies a unique form and function, representing a distinct stage in the process of community and cultural exchange.
Next project | Cần được khắc tên để tưởng nhớ
TP.HCM đang tổ chức cho người dân cả nước góp ý, hiến kế về “Công trình biểu tượng ghi nhận sự chung sức, đồng lòng của người dân vượt qua đại dịch COVID-19” tại TP.HCM ở khu đất số 1 Lý Thái Tổ (phường Vườn Lài).
Theo kiến trúc sư Hồ Viết Vinh,
Đối với đồng bào thành phố đã nằm xuống trong cuộc chiến chống đại dịch cần được tri ân, ghi nhớ một cách trân trọng tại công trình trên bằng cách khắc tên ở công trình. Rất nhiều công trình tưởng niệm trên thế giới đều có khắc tên các nạn nhân như công trình kỷ niệm sự kiện 11-9 ở Mỹ hay trận động đất ở Đường Sơn, Trung Quốc…
Đối với 23.000 đồng bào mất đi cần được nhắc nhớ một cách trang trọng để mọi người còn biết tưởng nhớ đến ai, tri ân ai. Những người đã nằm xuống cho cuộc sống hôm nay thì bất kể họ là ai, không phân biệt, phải được những người hôm nay, thế hệ sau đến công trình tham quan tự lắng đọng, biết ơn mới thể hiện sự nhân văn.

Vui lòng đọc đầy đủ nội dung bài báo tại link này (bấm vào đây).
Next project | Vinhho Art Studio
In the bustling urban rhythm of Phan Xich Long’s vibrant food street, Vinhho Art Studio, the sanctuary of self training – painter Ho Viet Vinh, nestles quietly in a small alley typical of Saigon. The surrounding air hums with the everyday sounds of urban life and the rich aromas of street food delicacies.
Inside the compact studio where the artist crafts his paintings, everything appears orderly. The space is adorned with a variety of experimental works, each reflecting his diverse artistic journey. At the center of the room stands an old, slightly tilted wooden easel, holding an unfinished painting. The bold and uninhibited strokes on the canvas mirror the essence of the artist himself.
For those fortunate enough to explore the evolution of Vinhho’s artistry from his earliest days, each painting tells a distinct story, conveying profound messages about life, humanity, and especially nature. Through his brushstrokes, Ho Viet Vinh channels the most authentic emotions, inviting viewers to share in his perspective.
While the city outside thrums with its noisy, dynamic energy, this small studio offers a serene haven – a private world where Ho Viet Vinh and his collaborators dedicate themselves to crafting works of art that contribute to celebrating the breathtaking beauty and wonder of Vietnam.
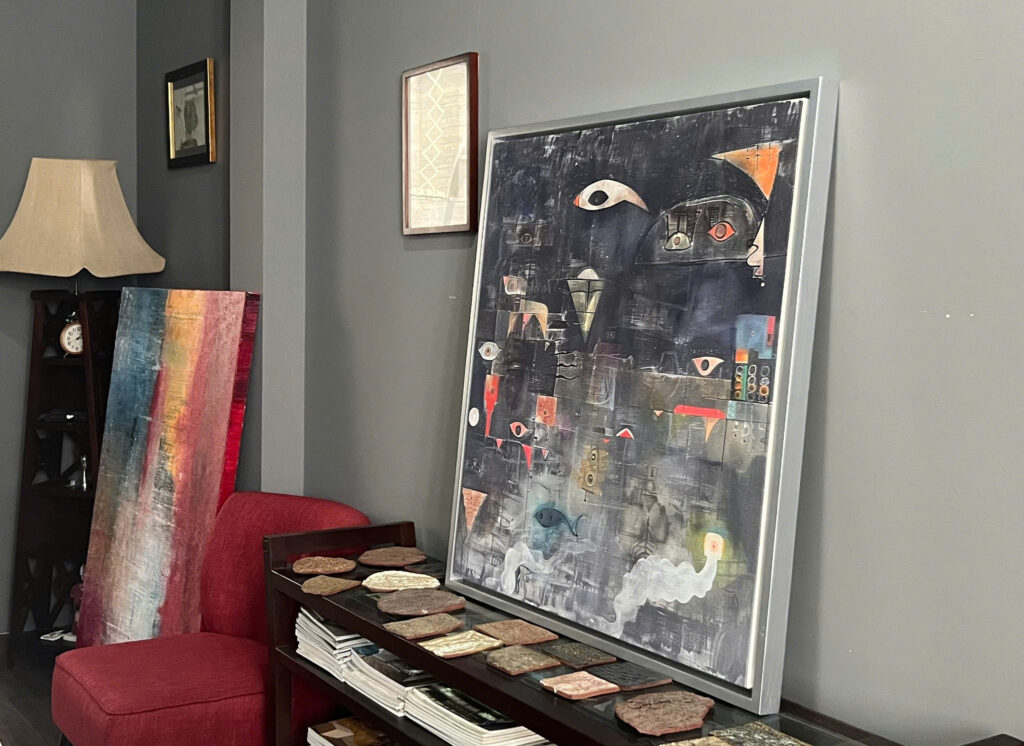
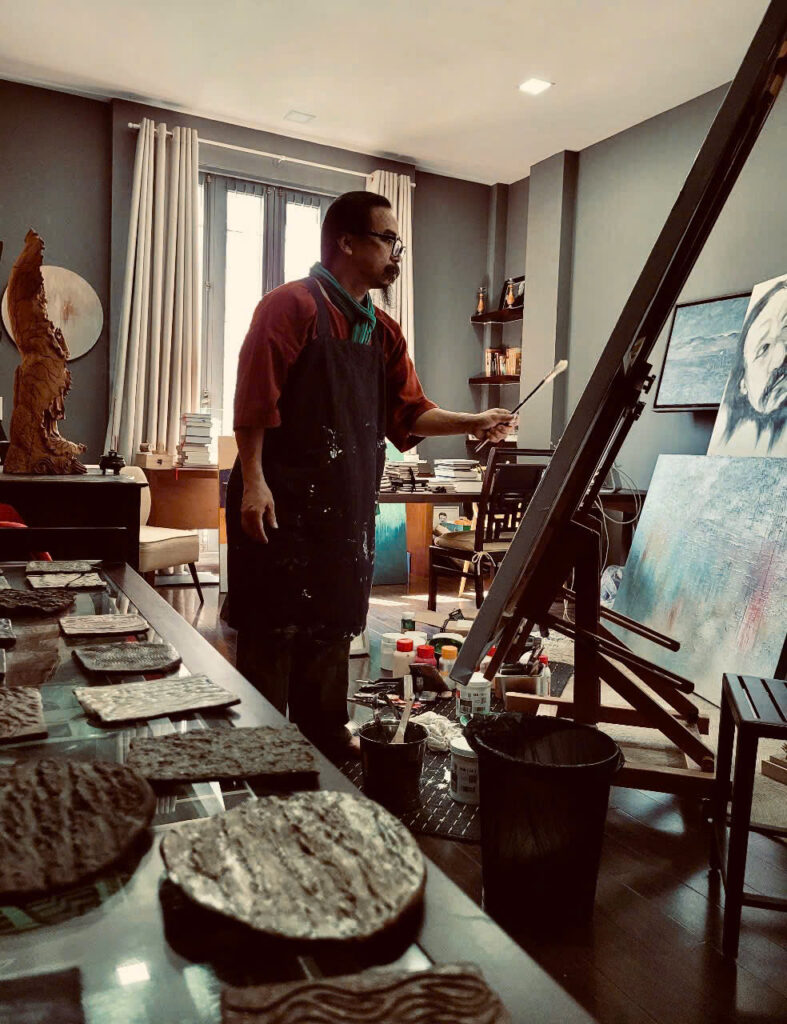
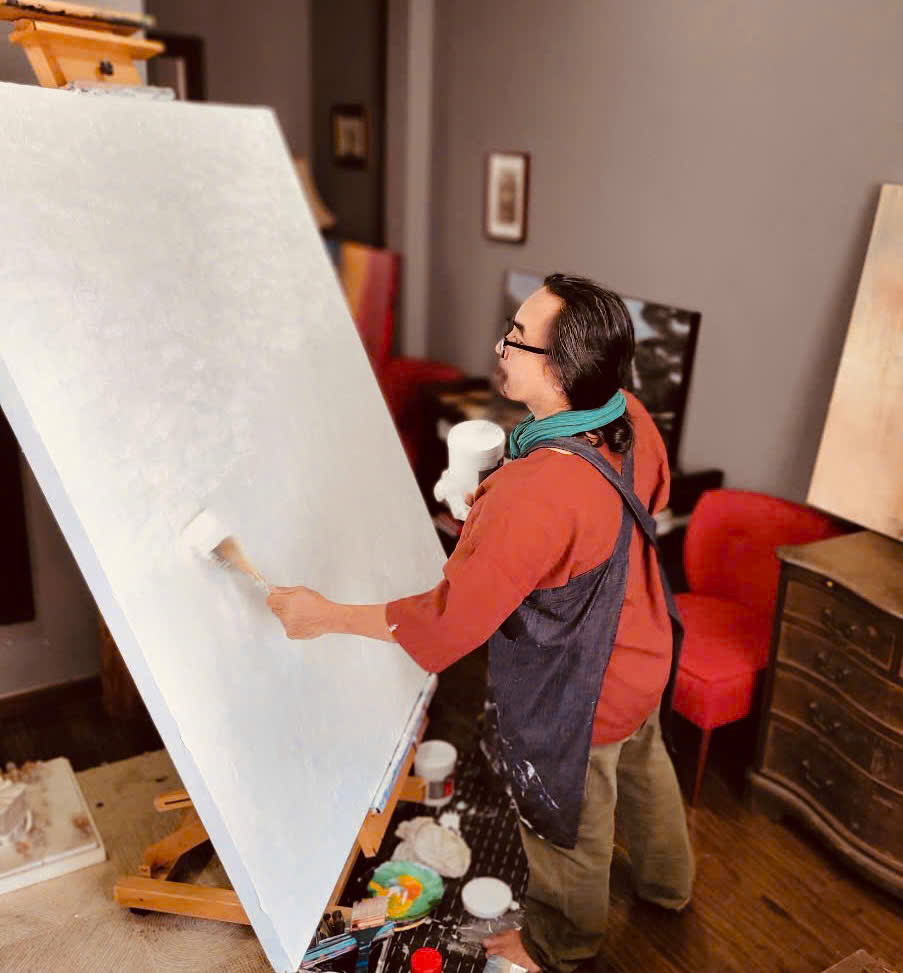
Next project | Desire
“A silent ode to the beauty of existence, portraying the sublime interplay of light and shadow that dances within the human soul. It is an invitation to wander through the corridors of one’s own soul, amidst the rain of introspection and the elusive sunsets of desires.”
Ho Viet Vinh
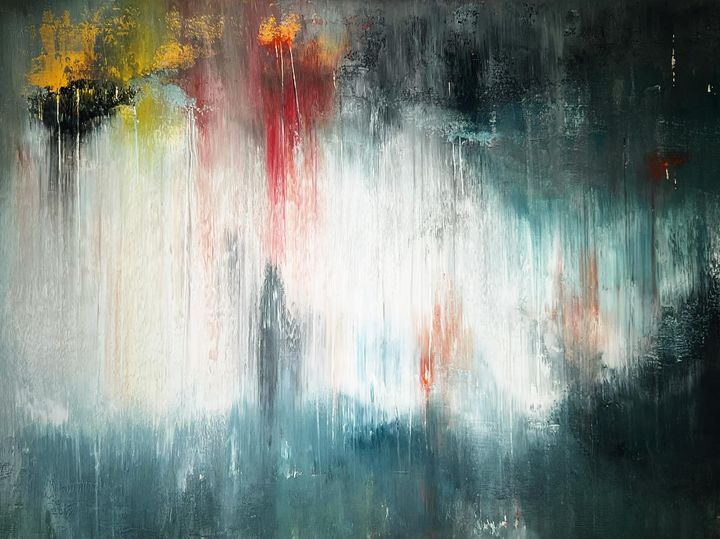
Acrylic on canvas, 97x130cm, Maison de Corail, 2024
Next project | Peacefulness
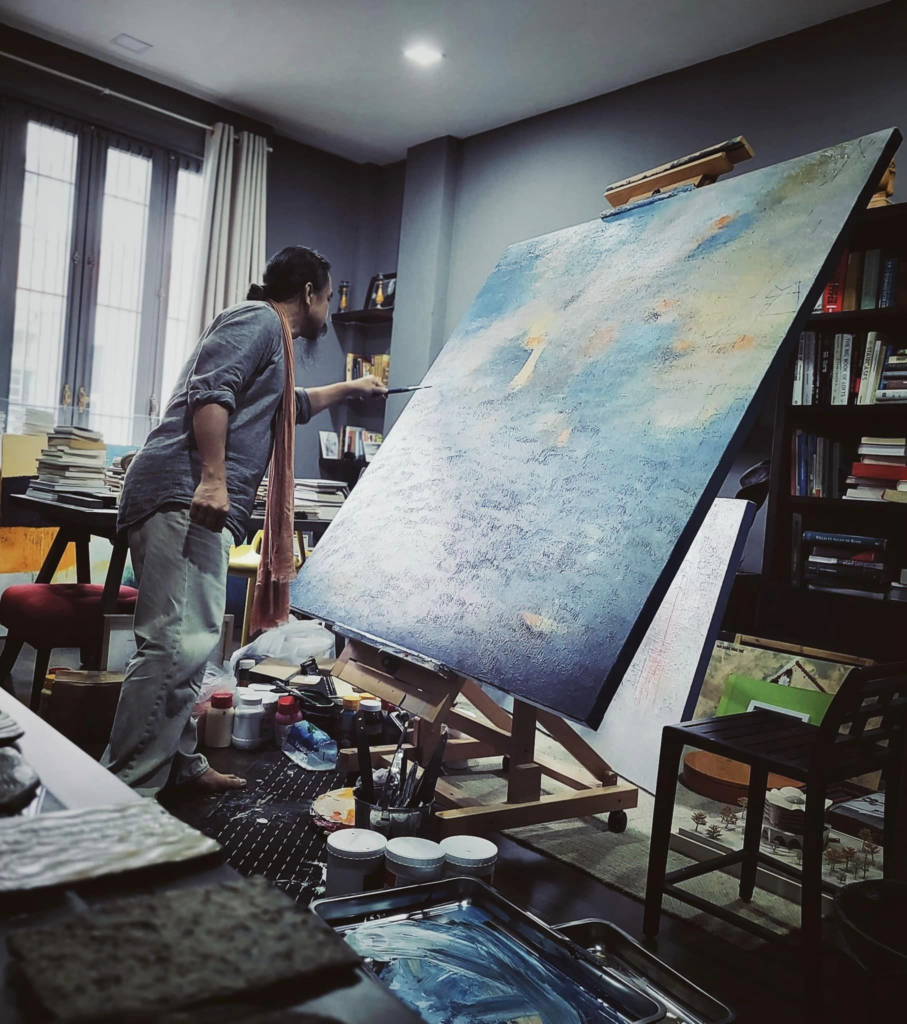
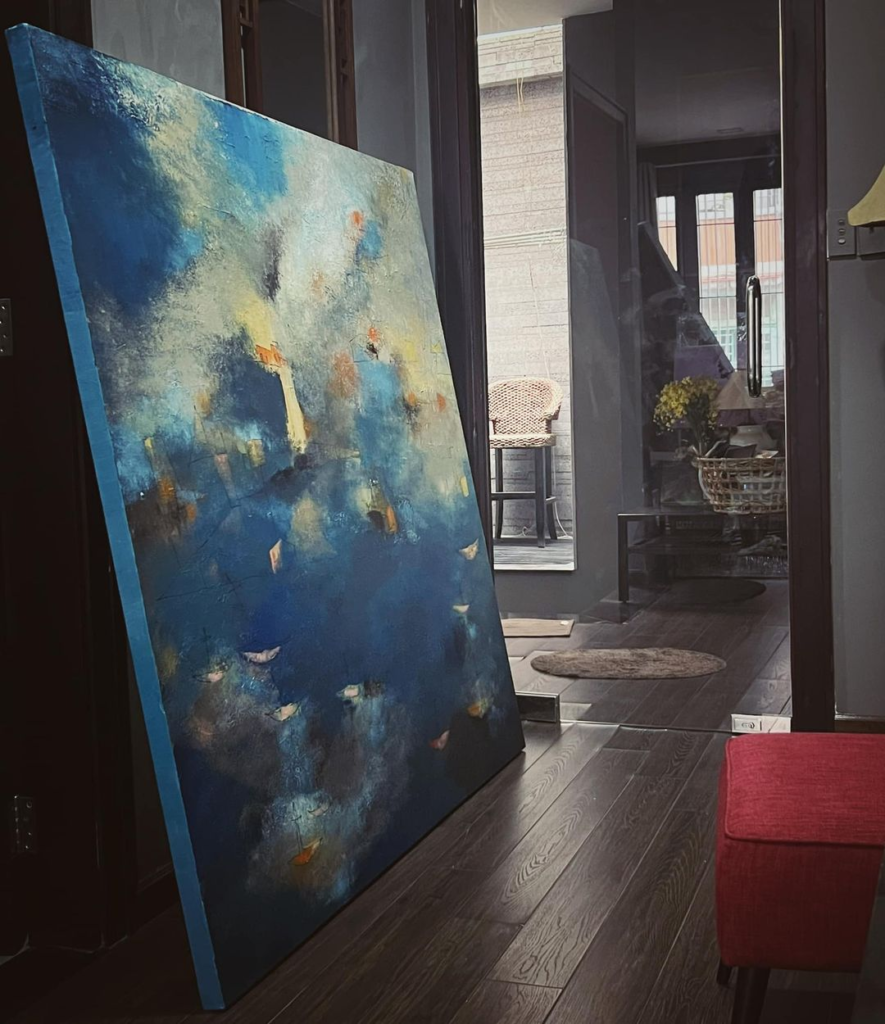
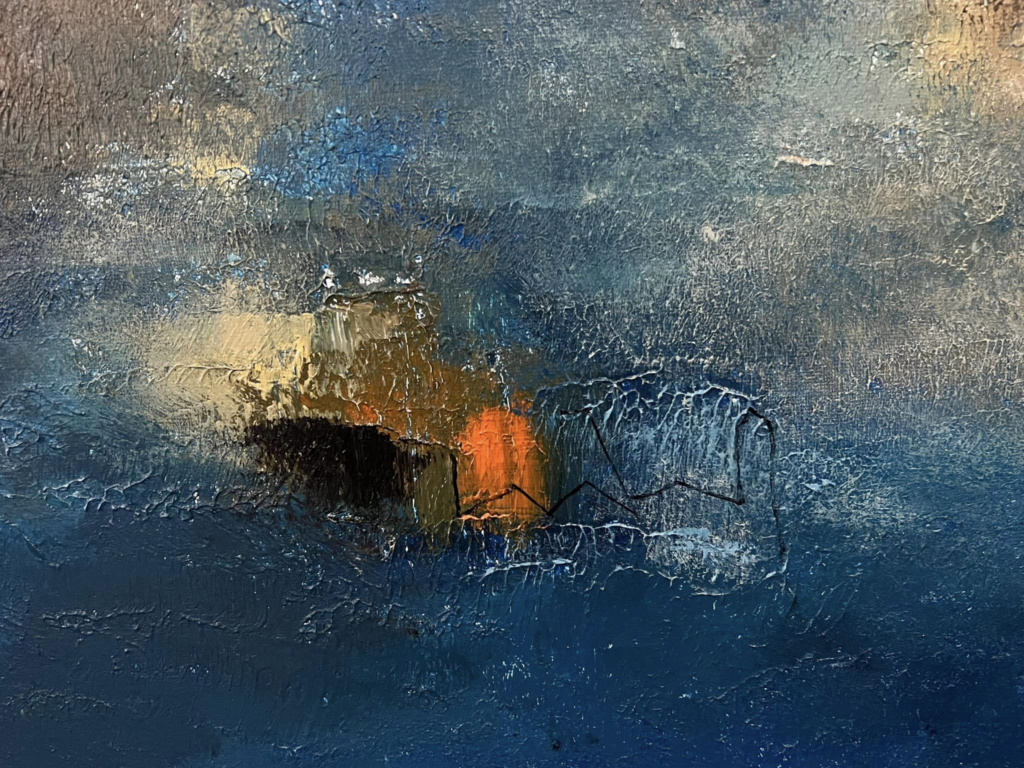
Next project | Shadowy
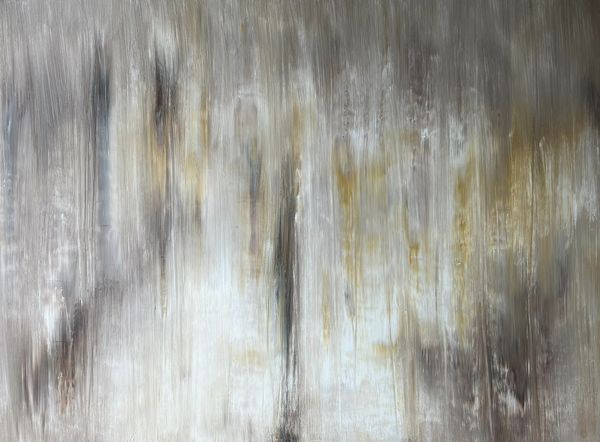
Vinhho, Acrylic on canvas, 130x97cm, Maison de Corail, 2024
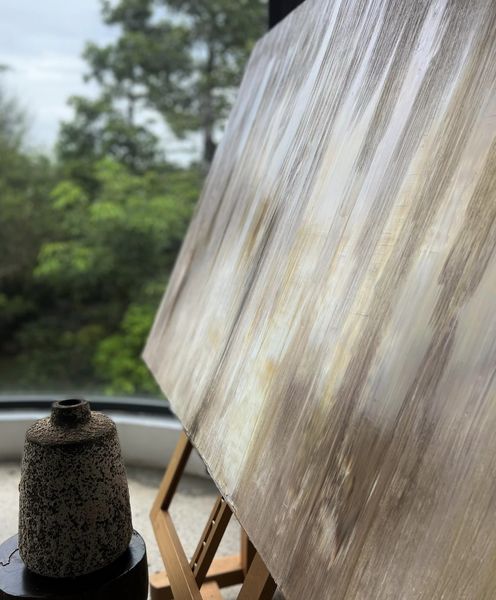
“The interplay of dark and light hues conjures a spectral dance of shadows, evoking the elusive nature of the intangible, whispers of the hidden dimensions that lie beneath the surface, suggesting an eternal struggle between presence and absence.”
Ho Viet Vinh
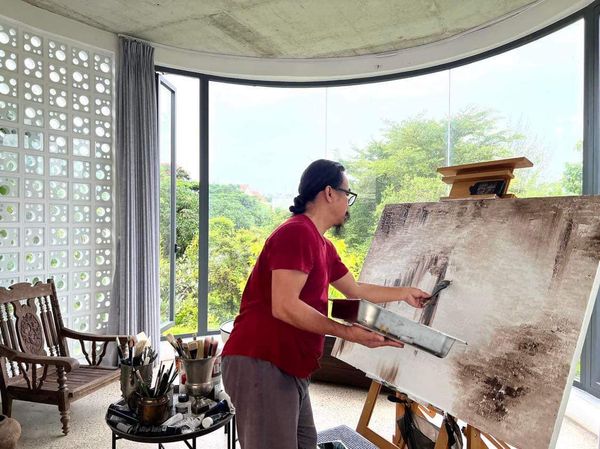
Next project | Mùa nước nổi

Vinhho, Acrylic on canvas, 92x252cm, Maison d’art Reserved, 2025

mùa nước nổi