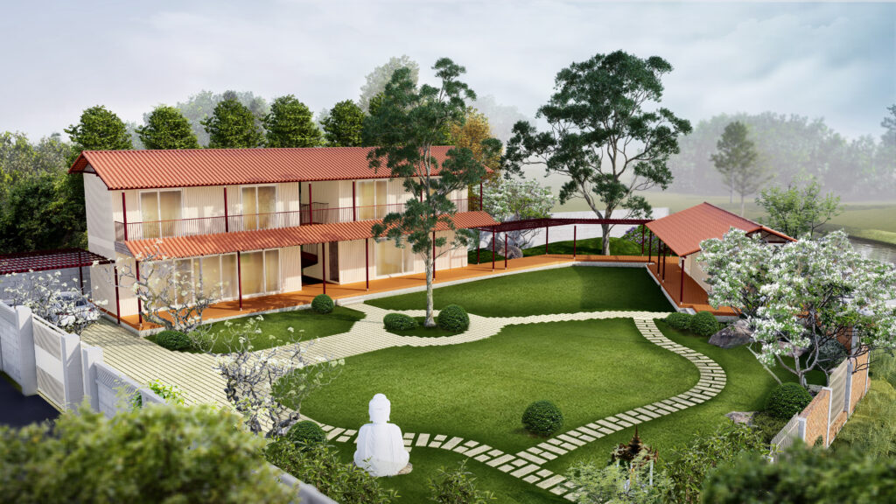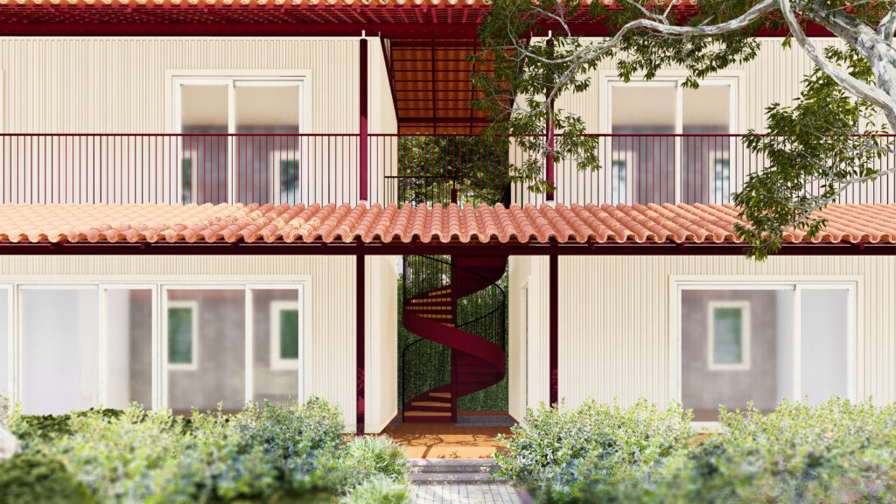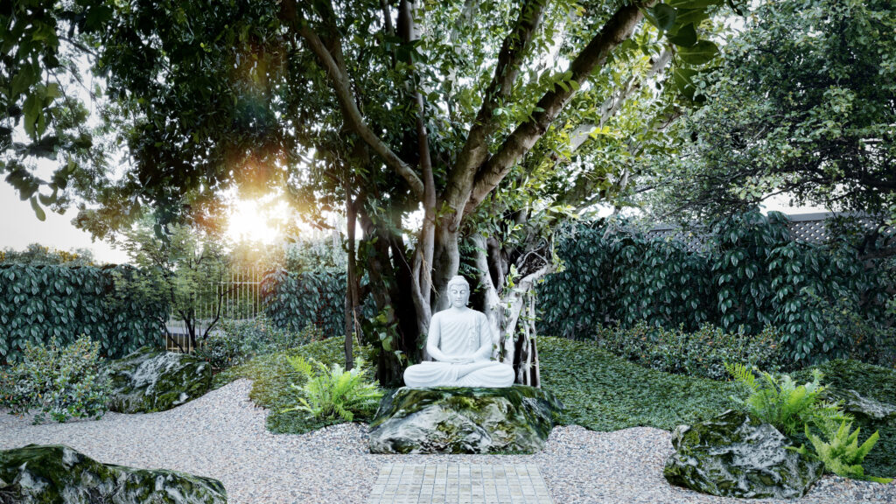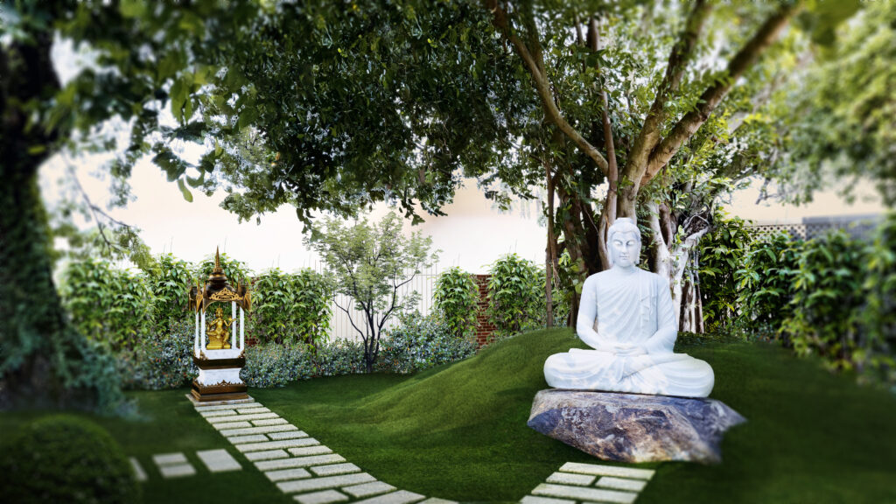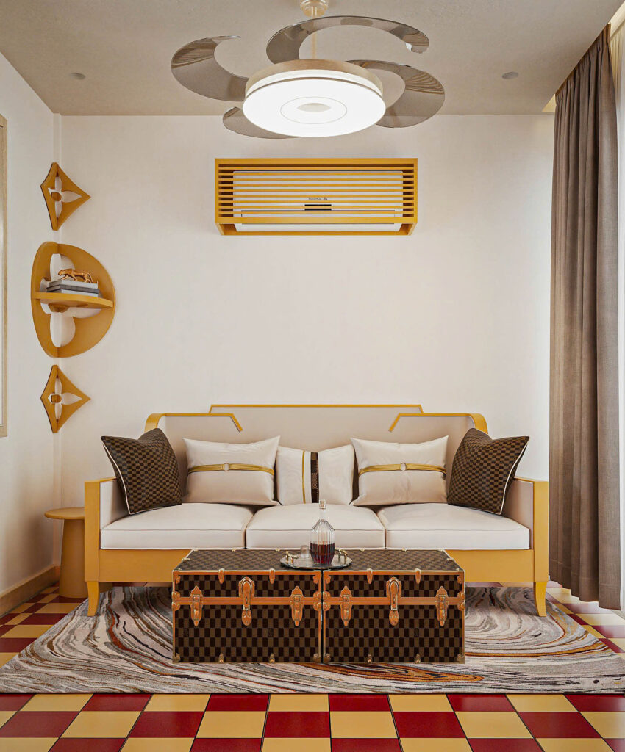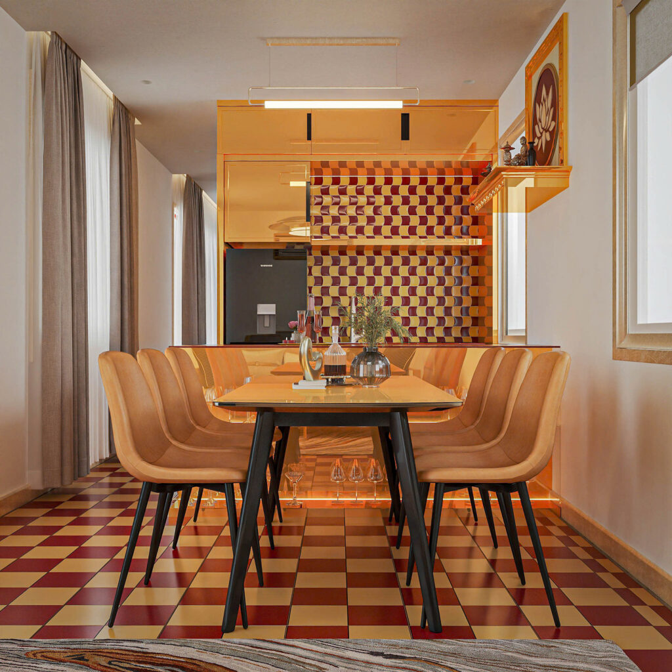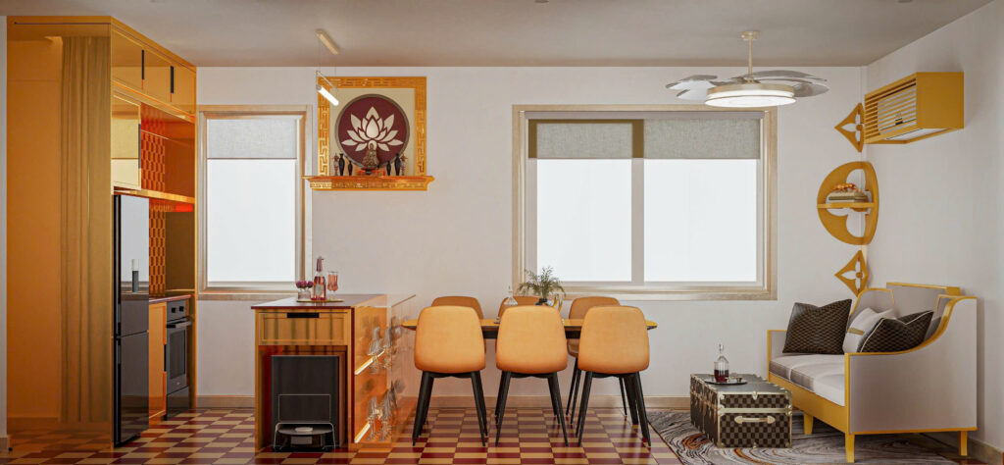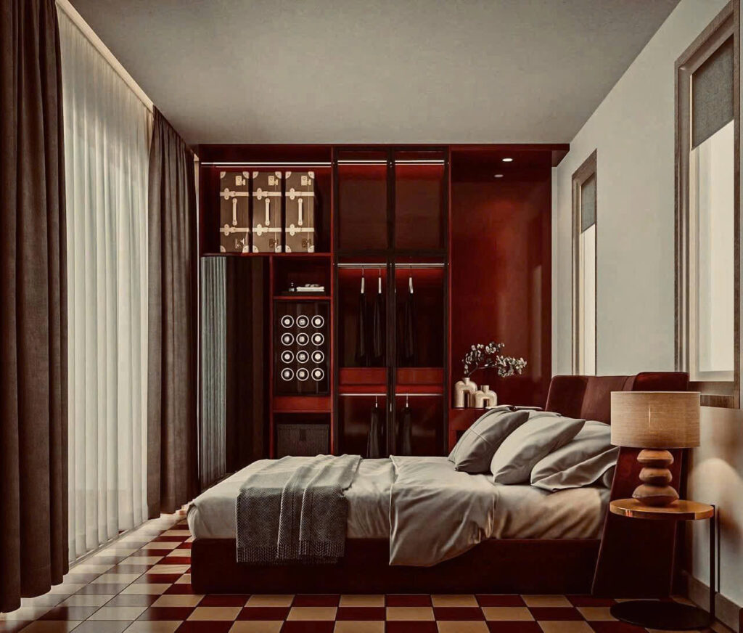IMMENSE
Its simplicity and complexity, serves as a portal to the immeasurable – seducing the viewer into the depths of the infinitesimal and the expanse of the limitless. Such a piece transcends its medium, embodying the essence of “Immense” through the poetic interplay of light and shadow, color and form.
Ho Viet Vinh
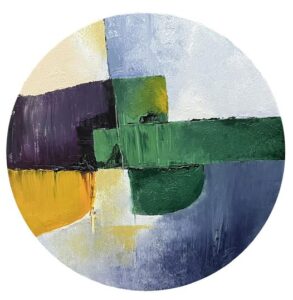
Acrylic on canvas, Maison d’Art, 2024
Next project | FRAGILITY
FRAGILITY
“A sea of swirling blue, evokes the tempestuous depths of the soul, adrift in a world of fleeting beauty and despair. The stark white, a beacon of hope, struggles against the relentless tide of azure, a poignant reminder of the fragility of human existence.”
Ho Viet Vinh
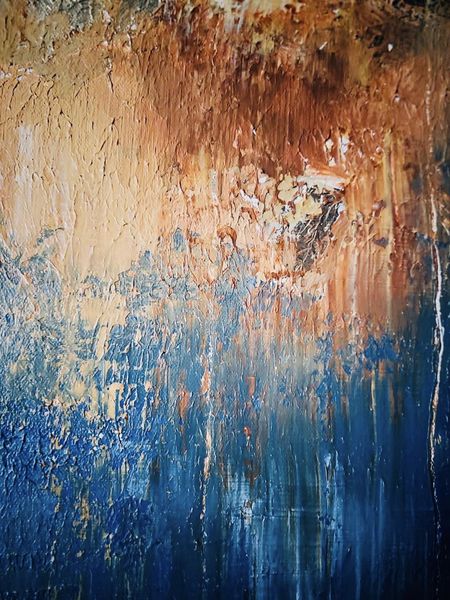
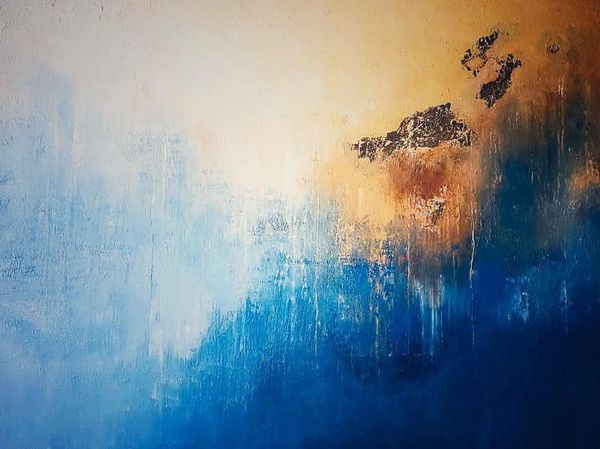
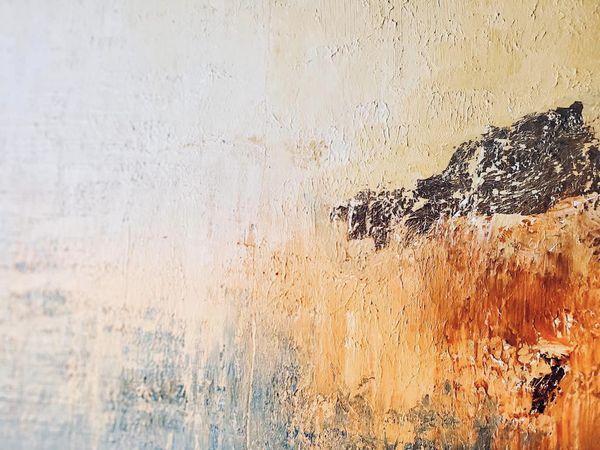
Acrylic on canvas, 130x97cm, Maison d’Art, 2024
Next project | IMMENSE
IMMENSE
Its simplicity and complexity, serves as a portal to the immeasurable – seducing the viewer into the depths of the infinitesimal and the expanse of the limitless. Such a piece transcends its medium, embodying the essence of “Immense” through the poetic interplay of light and shadow, color and form.
Ho Viet Vinh

Acrylic on canvas, Maison d’Art, 2024
Next project | Floating
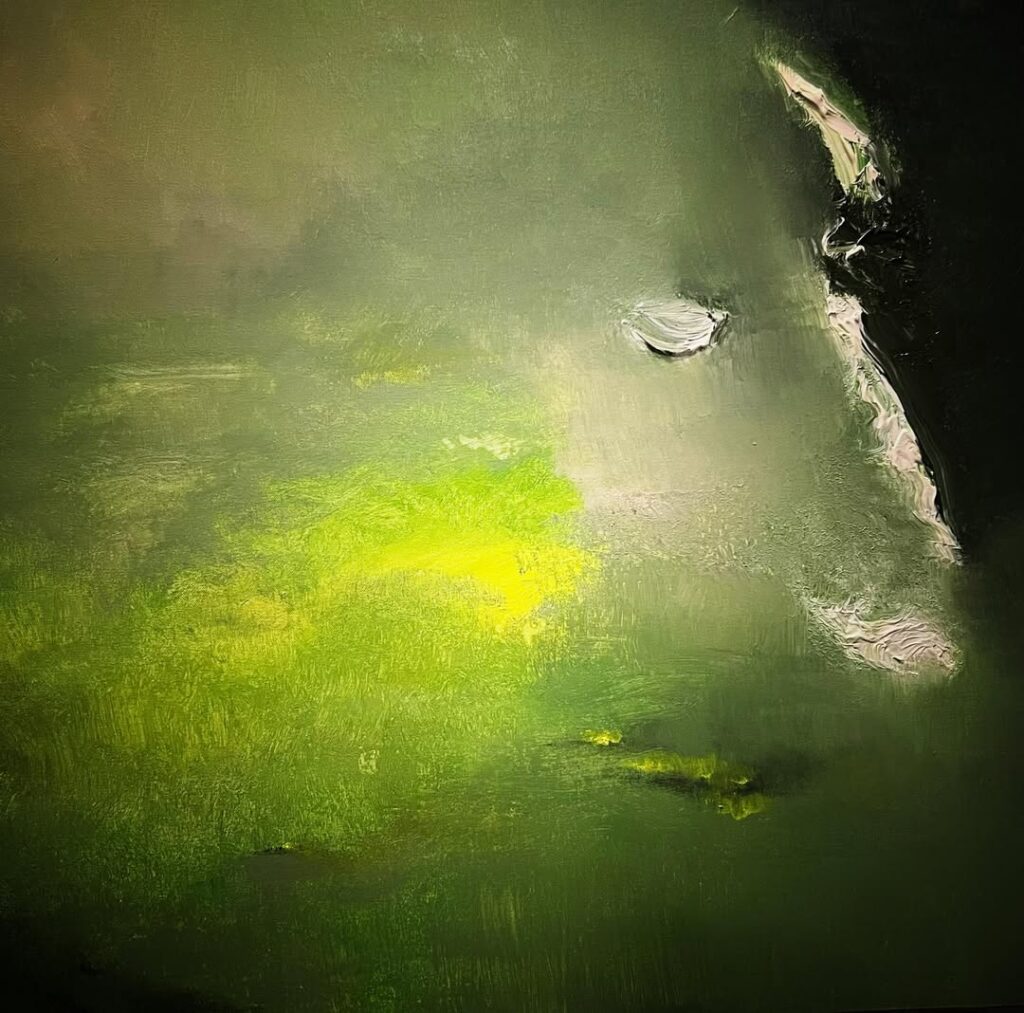
Vinhho, Acrylic on canvas, 1.0×1.0m, Maison de Corail reserved, 2025
“Hồ Tràm mùa nước ngập tràn lên ngang lồng ngực, một màn sương xám ô-liu phủ xuống chậm rãi như hơi thở ẩm mặn của rừng: vừa lạnh vừa dịu. Bỗng có một vệt vàng-lục bừng lên như tiếng gọi của mặt trời lạc giữa nước, ánh sáng không rực mà thấm, như hy vọng len qua bùn, như vết thương còn ướt: khiến vừa muốn chạm vào vừa sợ làm vỡ sự im lặng, để cuối cùng cảnh không còn là cảnh mà là một cảm giác kéo dài, mênh mang, lãng mạn và u tịch.”
KTS. Hồ Viết Vinh 251226
Next project | Moon
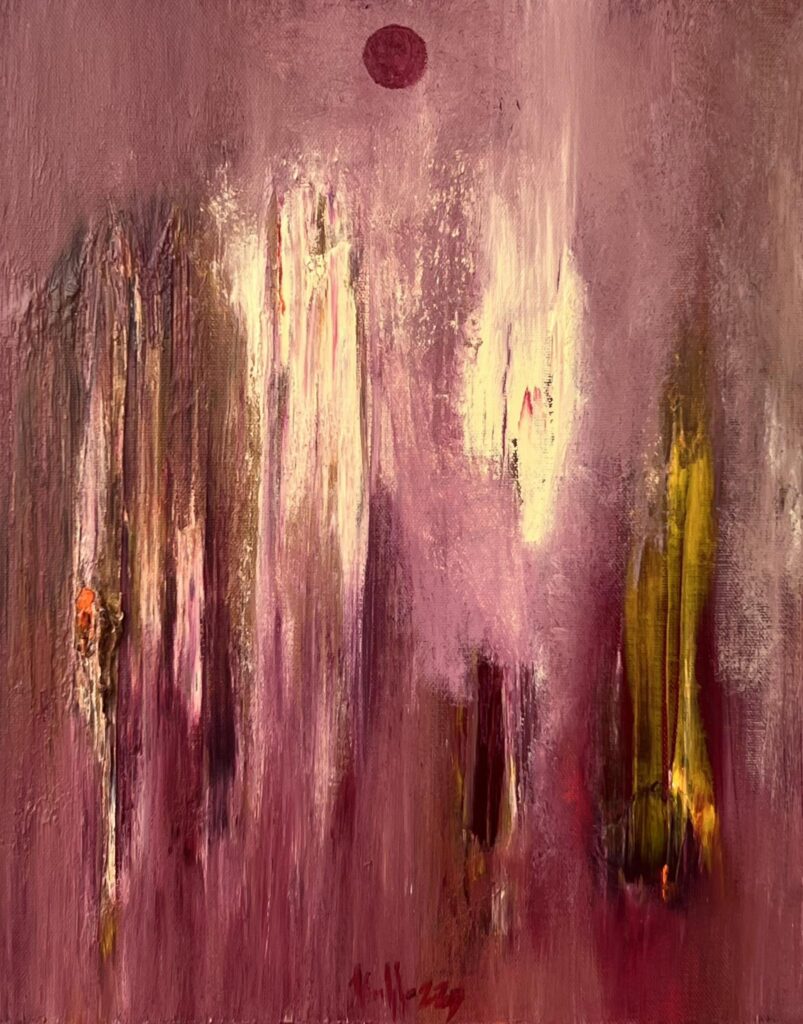
Vinhho, Oil on canvas, 45x55cm, Maison de Corail reserved, 2025
Next project | Mine Art Gallery

Mine Art Gallery
Cam Pha coal mine was established by the French in 1886 under the name Société Française des Charbonnages du Tonkin during the reign of King Tu Duc. The mine’s stratigraphic structure descends into deep underground terraces, with coal seams gradually revealed in the light that pierces through the valley.
The jet-black hue of coal, intermingled with the reddish-brown of the earth and the arid dust suspended in the air, creates an abstract palette imbued with depth and intensity.
The project draws inspiration from the overlapping layers of coal seams, reimagined in reverse to symbolize the void left behind. Construction materials, sourced from coal itself, form layered bricks that replicate the natural striations of the seams. Space, materiality, and landscape converge to evoke the emotional and physical experiences of the miners.
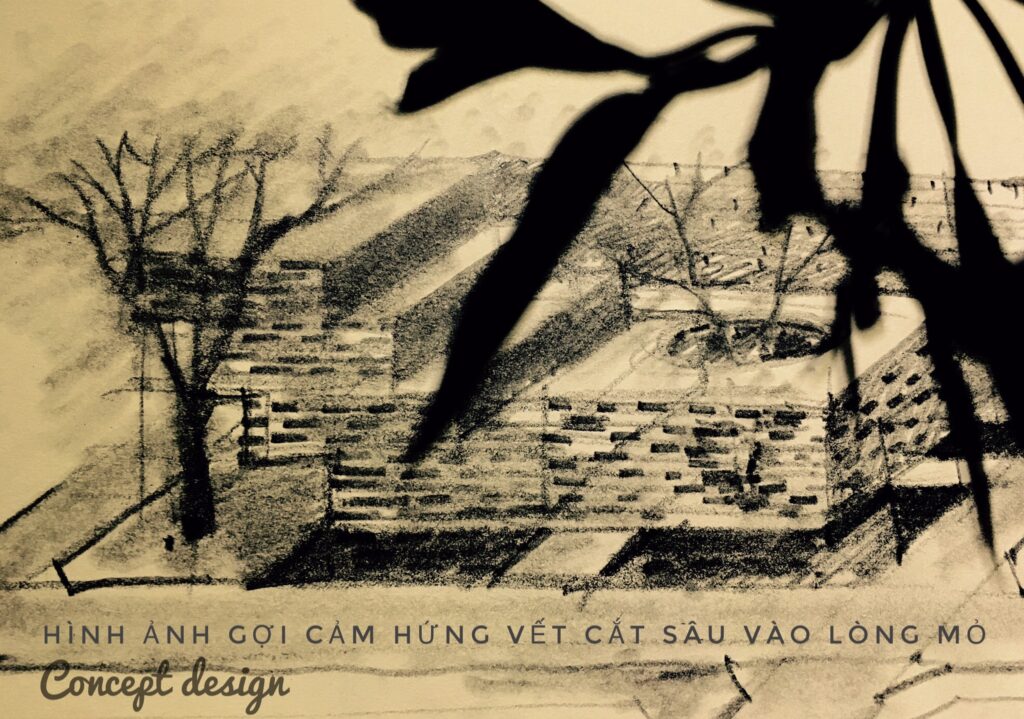
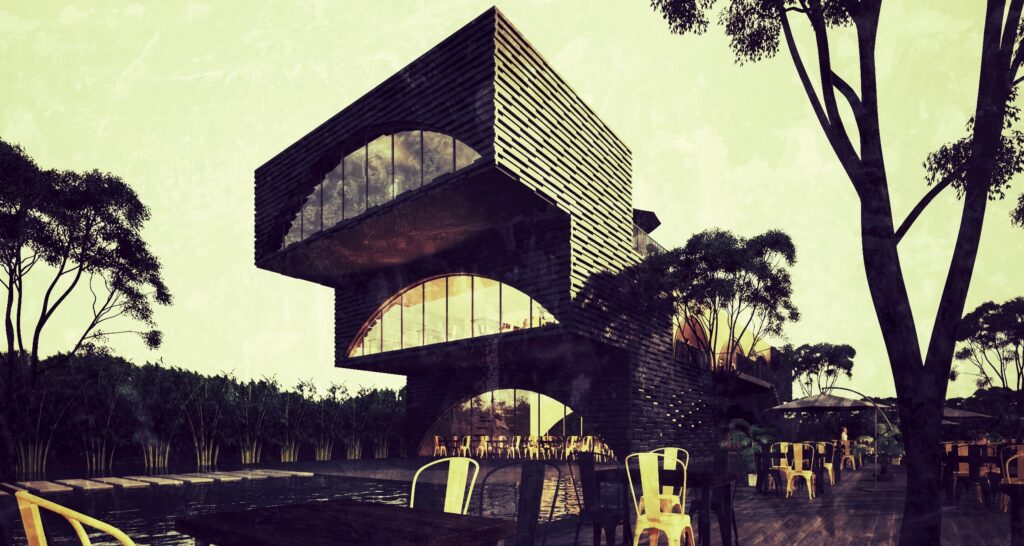
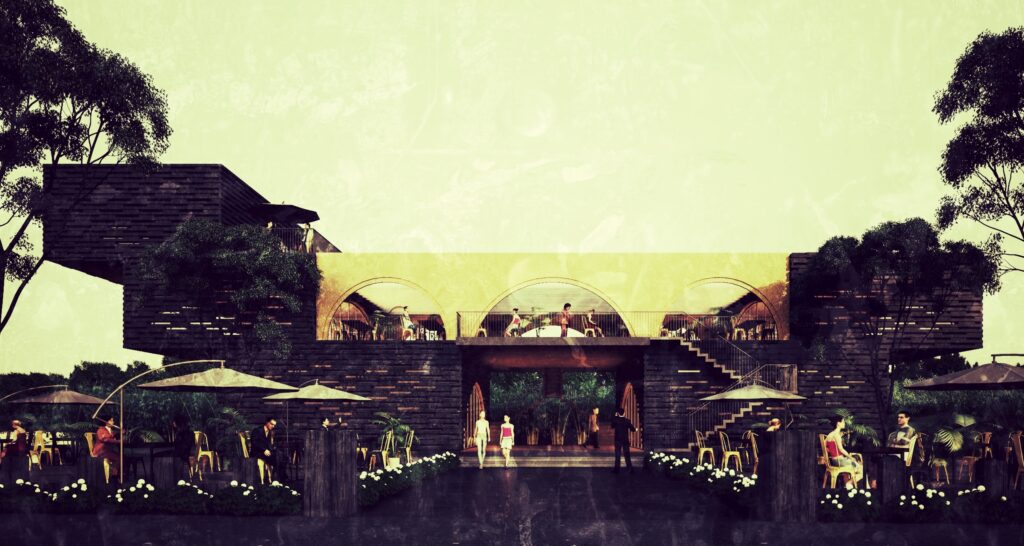
Type
Gallery
Year
2016
Location
Cam Pha city
Team
Ho Viet Vinh
Mai Que Vu
Next project | AURA

Inviting a contemplation of the divine within the mundane, a glimpse into the aura of life itself, forever capturing the transient light and darkness that dance within the soul’s depths.
Ho Viet Vinh
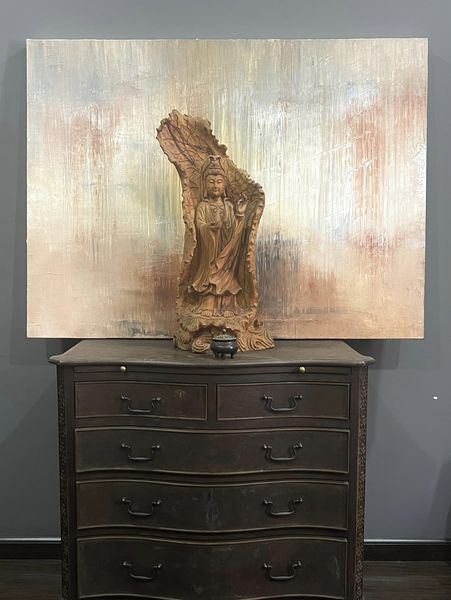

Acrylic on canvas, 130x97cm, Maison de Corail.2024
Next project | Venus
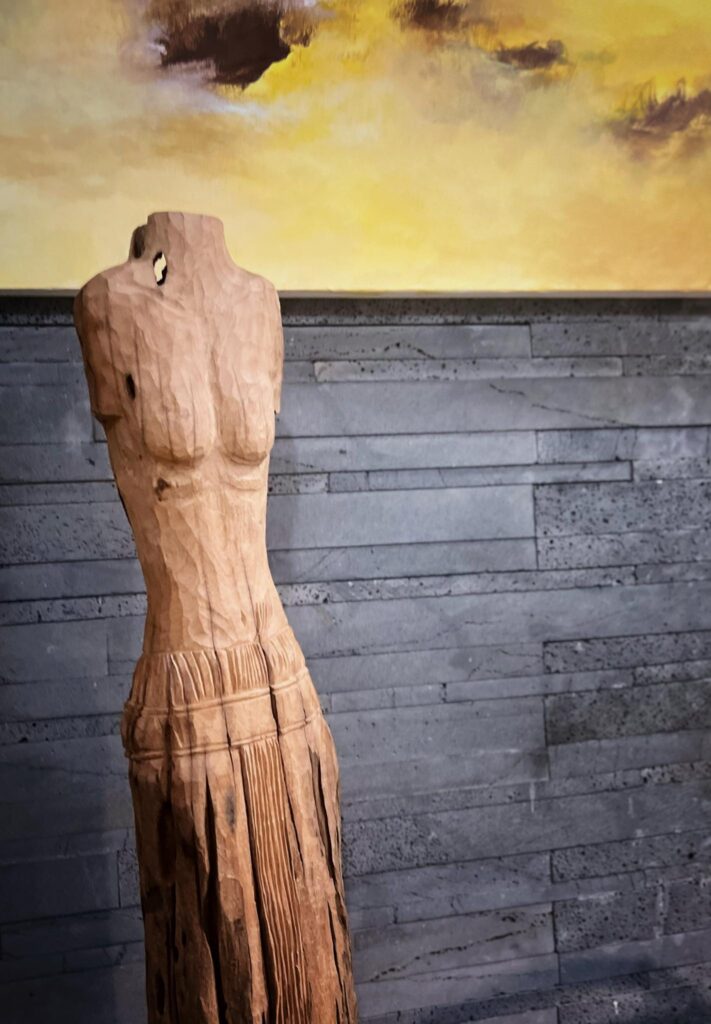
Vinhho, by wood carving, Maison d’Art, 2025
Next project | Zen Garden
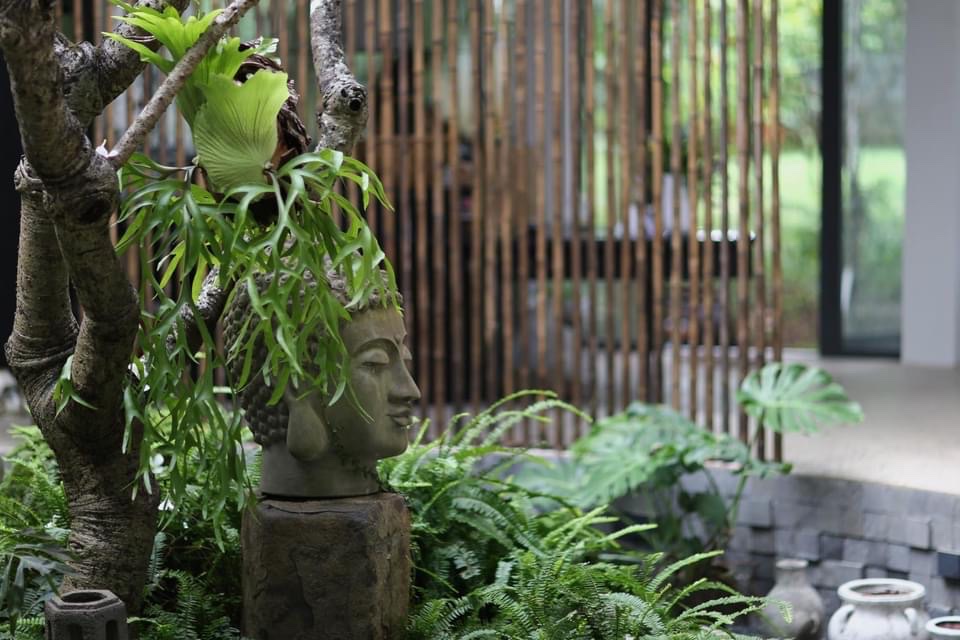
The Zen garden embodies the essence of nature, situated within a coniferous forest, where it bathes in the morning sunlight and is immersed in the cool breeze of the nearby beach. Visitors move freely within its open space, unbound by fixed positions or traditional frames of reference.
Movement transcends notions of interior and exterior, high and low. Heaven and earth, plants, flowers, and humans merge into one harmonious whole, where every step resonates with the breath of the pure land.
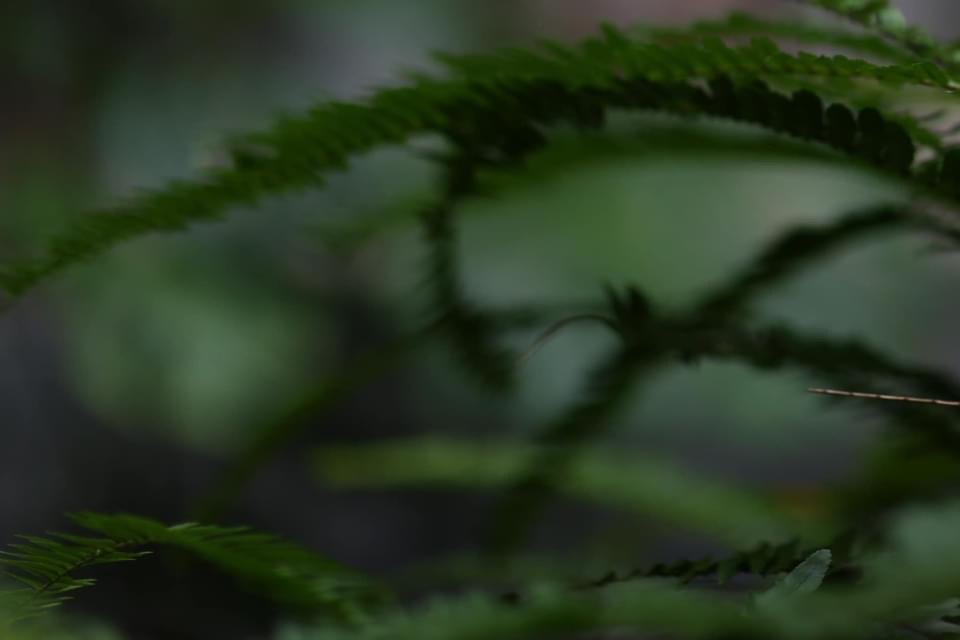
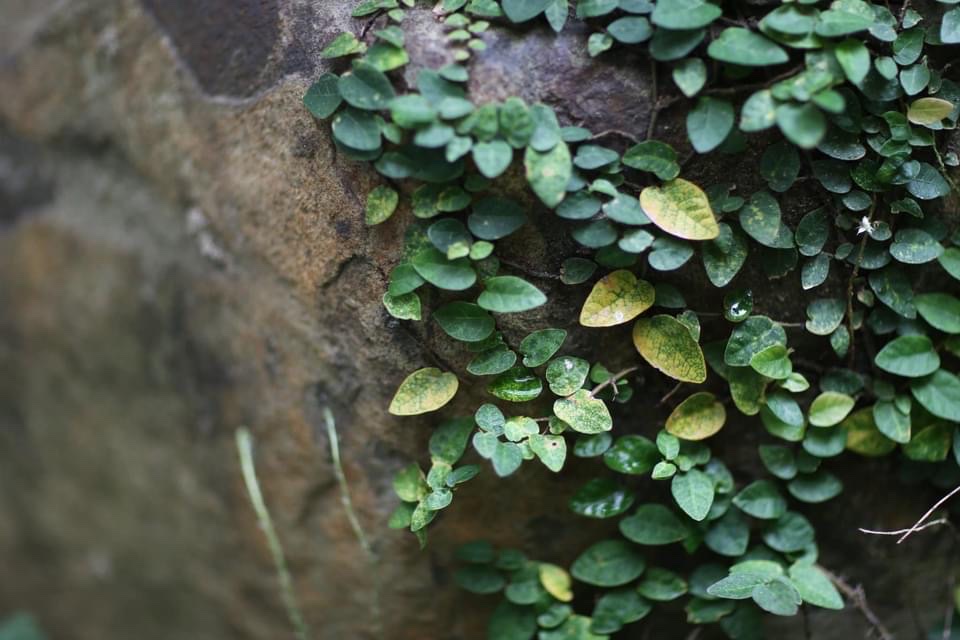
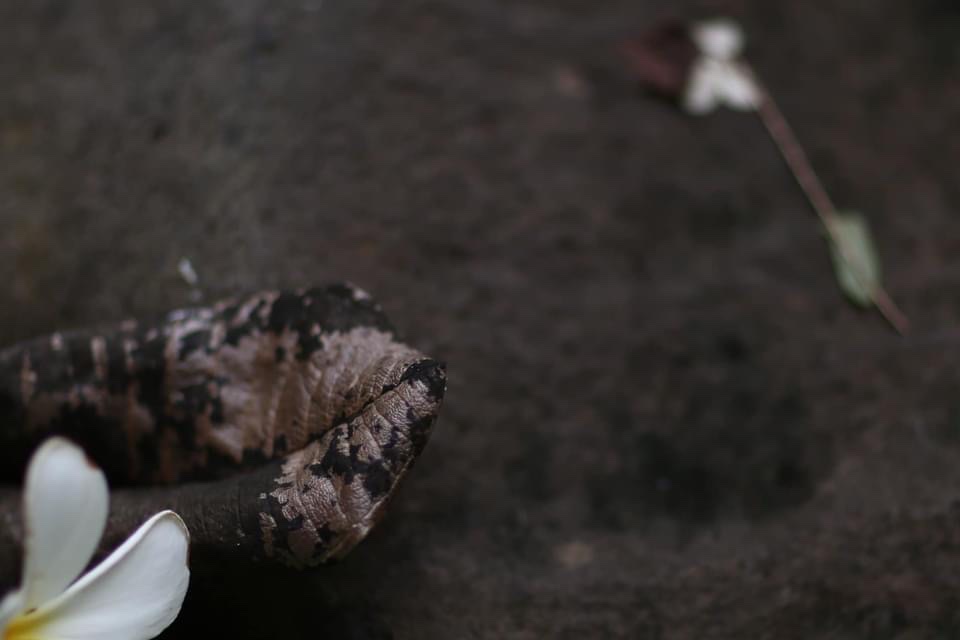
Next project | Artist Ca Le Thang and the exhibition “Dong Chim Day Nuoc”
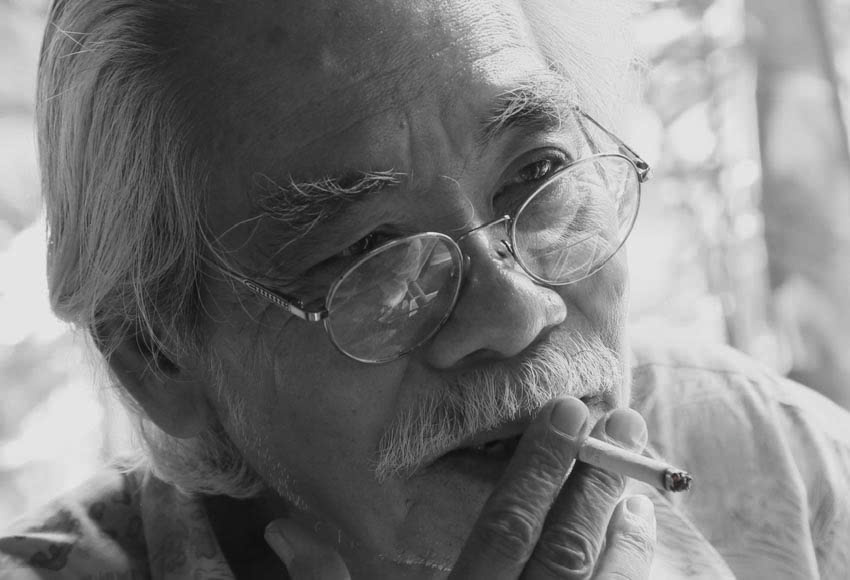
The exhibition “Dong Chim Day Nuoc”, taking place at Wiking Salon from December 14, 2024 to January 19, 2025, is an event marking the more than three-decade artistic journey of the famous painter Ca Le Thang. With more than 20 emotional works, the exhibition not only reflects childhood memories of the flood season in the West, but also tells the story of inner rebirth through abstract art. Curated by Le Thien Bao, this event promises to bring an in-depth look at the journey of searching for and affirming the unique artistic language of one of the pioneers of Vietnamese fine arts.
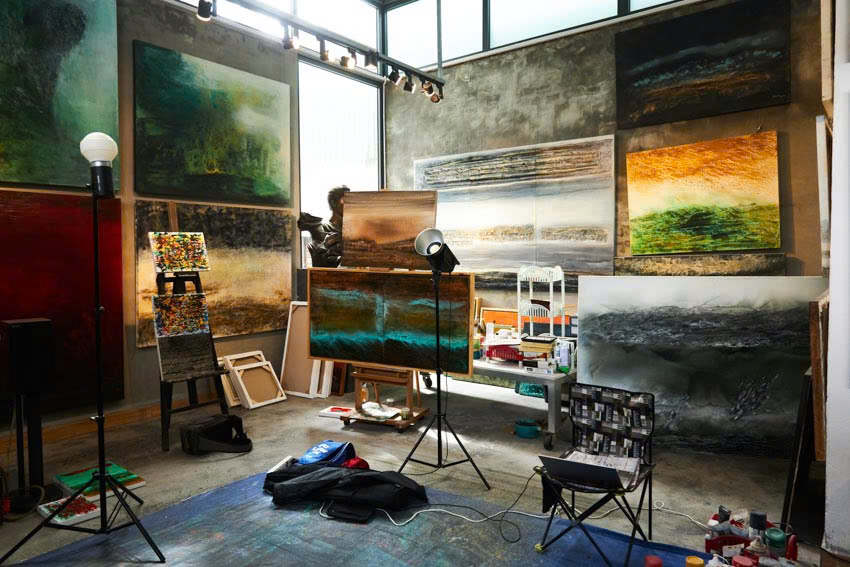
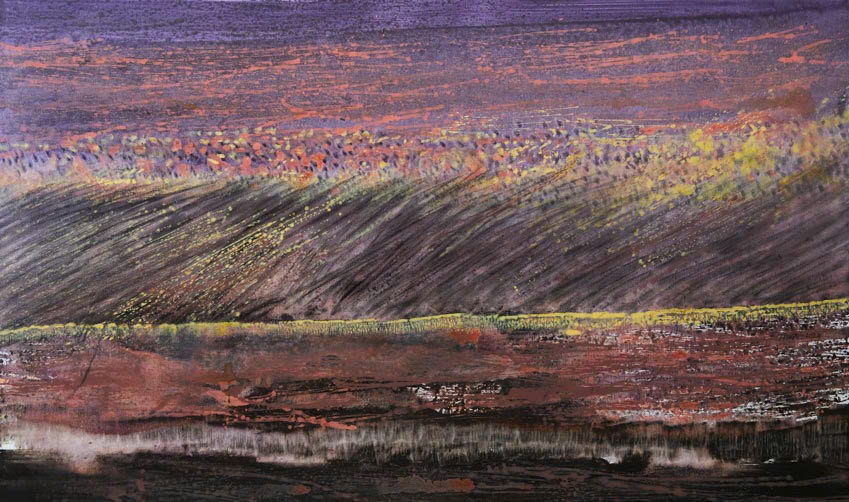
2024, oil, acrylic and mixed media on canvas, 170 x 100 cm
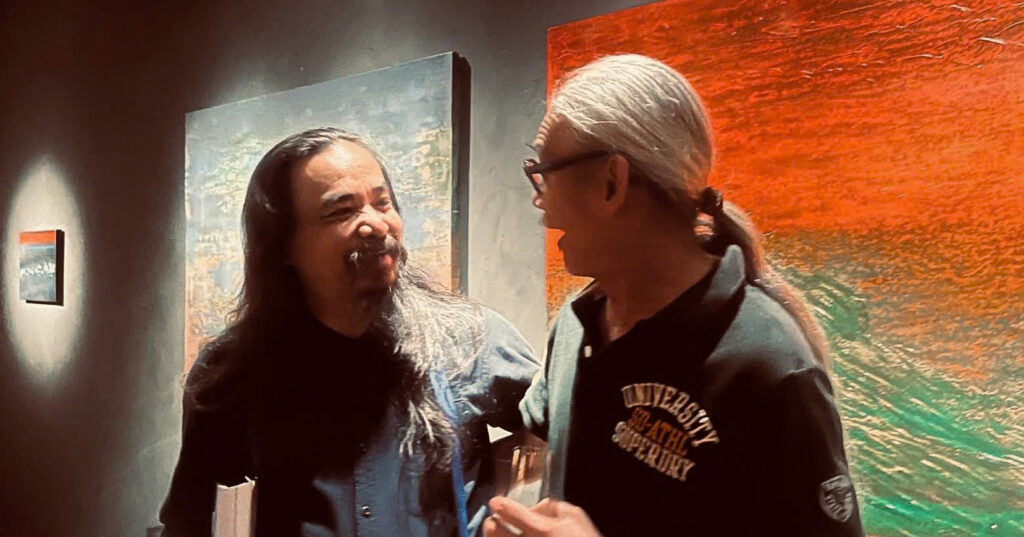
“With childhood memories of the flood season in the Mekong Delta, Ca Le Thang breathed life into his paintings with intense, expressive brushstrokes. He created a natural abstraction, both dreamlike and realistic: where memories and emotions intersect.”
Architect Ho Viet Vinh
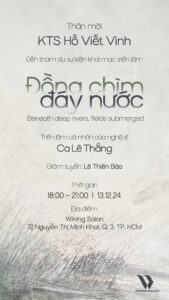
Next project | Container Resort
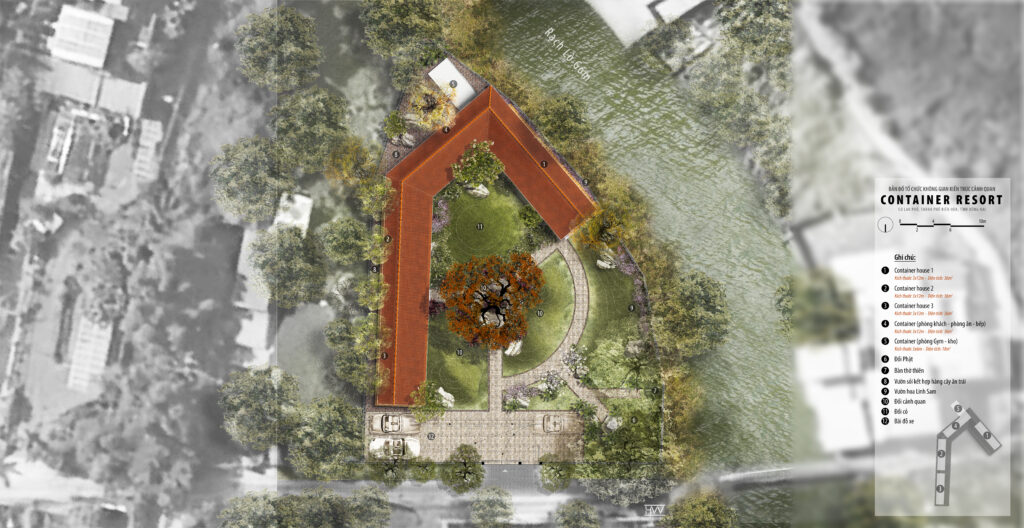
Project
Container Resort
Location
Cu Lao Pho, Bien Hoa City, Dong Nai Province, Vietnam
Area
1.500 m²
Services
Masterplan, Architecture and Interior design
Status
Under construction
Team
HVV Architect & Partners
Intro
Standing in the garden feels like stepping into a separate realm, where time seems to pause, leaving only gentle sounds and serene imagery. Beneath the shade of an ancient Bodhi tree, the Buddha statue exudes a quiet majesty, offering a soft reminder to let go of burdens and listen to the tranquil rhythm within the depths of the soul.
This is not just a place of retreat but a sanctuary for rediscovering peace amidst life’s constant flow. Here, lush greenery embraces every contour of modern architecture, together composing a perfect harmony that guides individuals back to their true selves.
