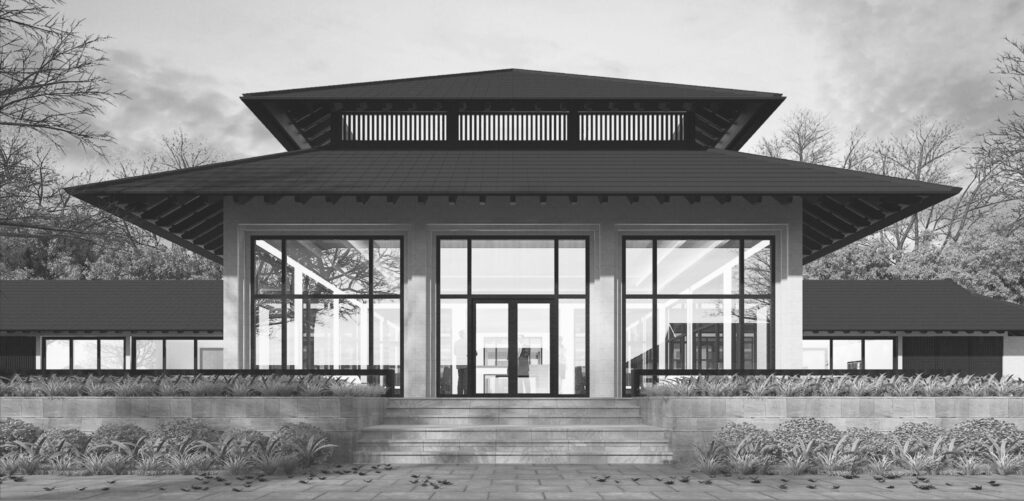
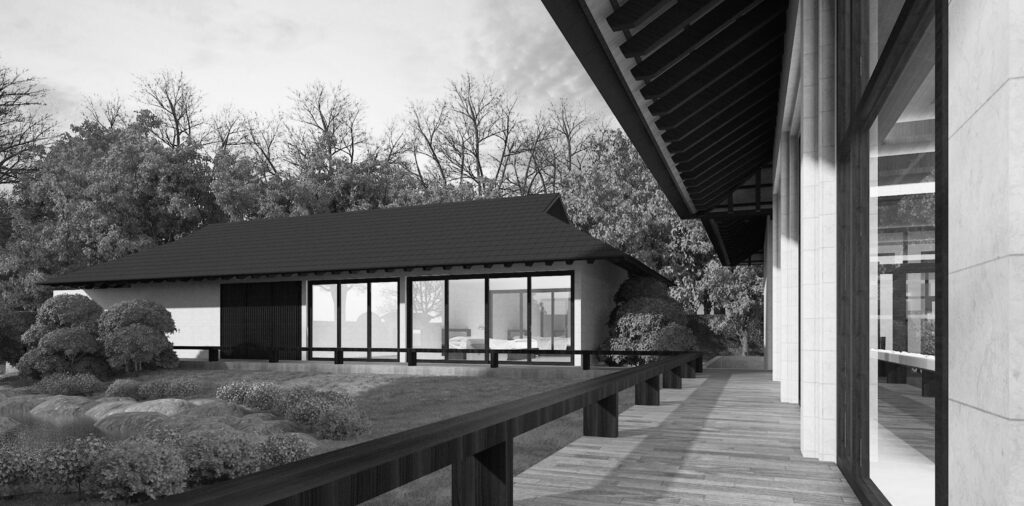
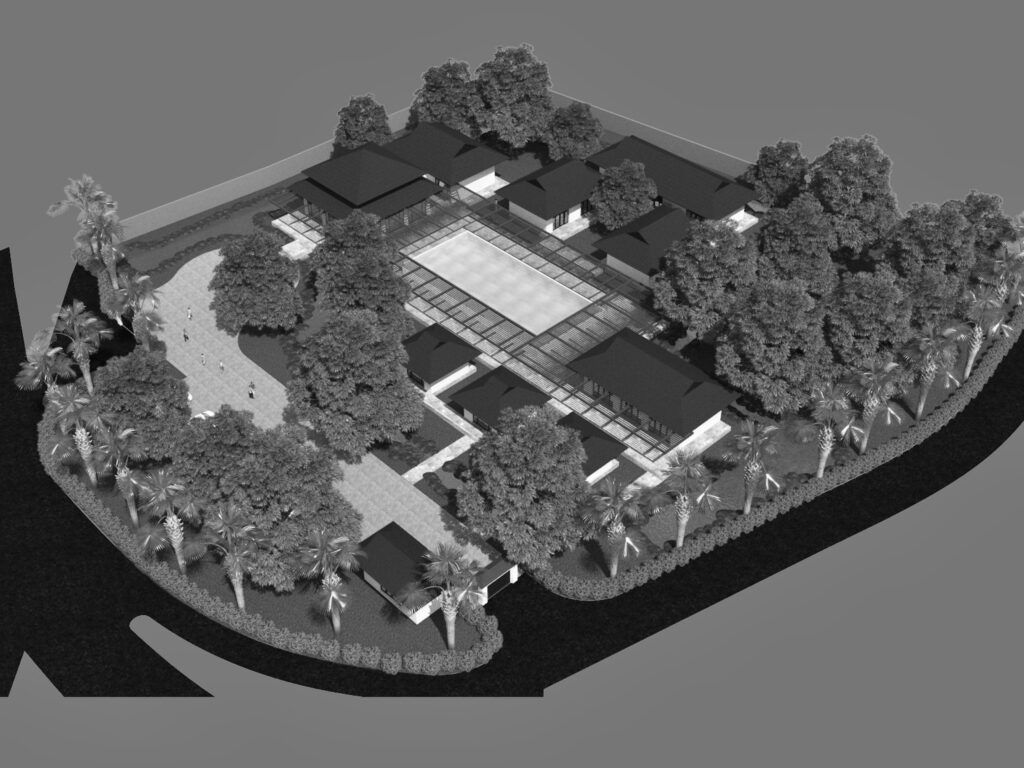
Next project | Thien An Community Park
Thien An Community Park, Hue symbolizes the exchange process among communities settling in a new land. They bring with them vast knowledge, unique customs, and aspirations to build a life in this new place. The community serves as a space for openness, exchange, learning, and growth. The process of convergence, interaction, and experimentation among these communities has shaped a distinctive character for the culture of the historic ancient capital.
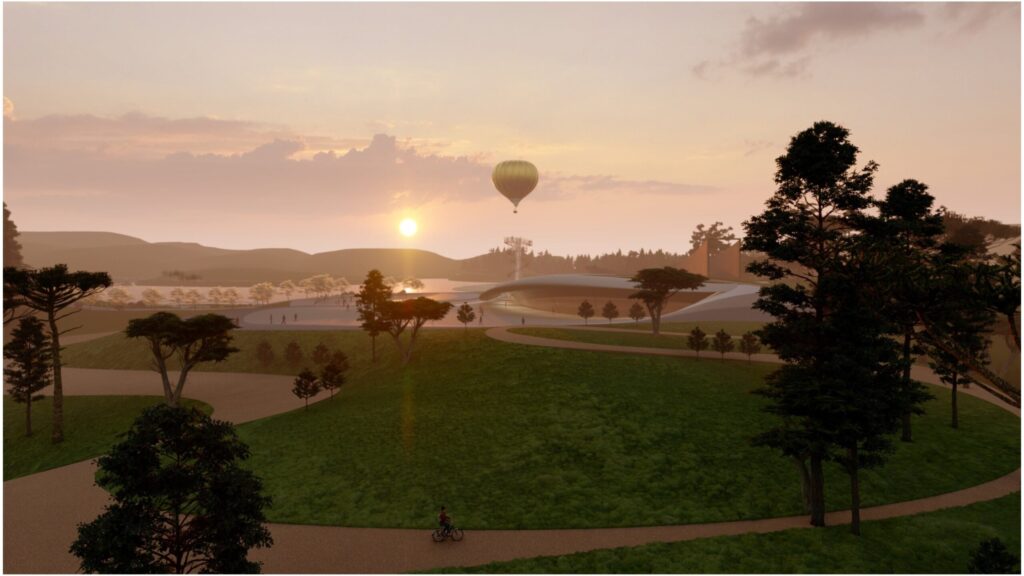
The park recreates the process of community formation through five main spaces:
- Meeting Space
- Exchange Space
- Agglomeration Space
- Experimental Space
- Performance Space
Each space embodies a unique form and function, representing a distinct stage in the process of community and cultural exchange.
Next project | Marina Saigon Villa
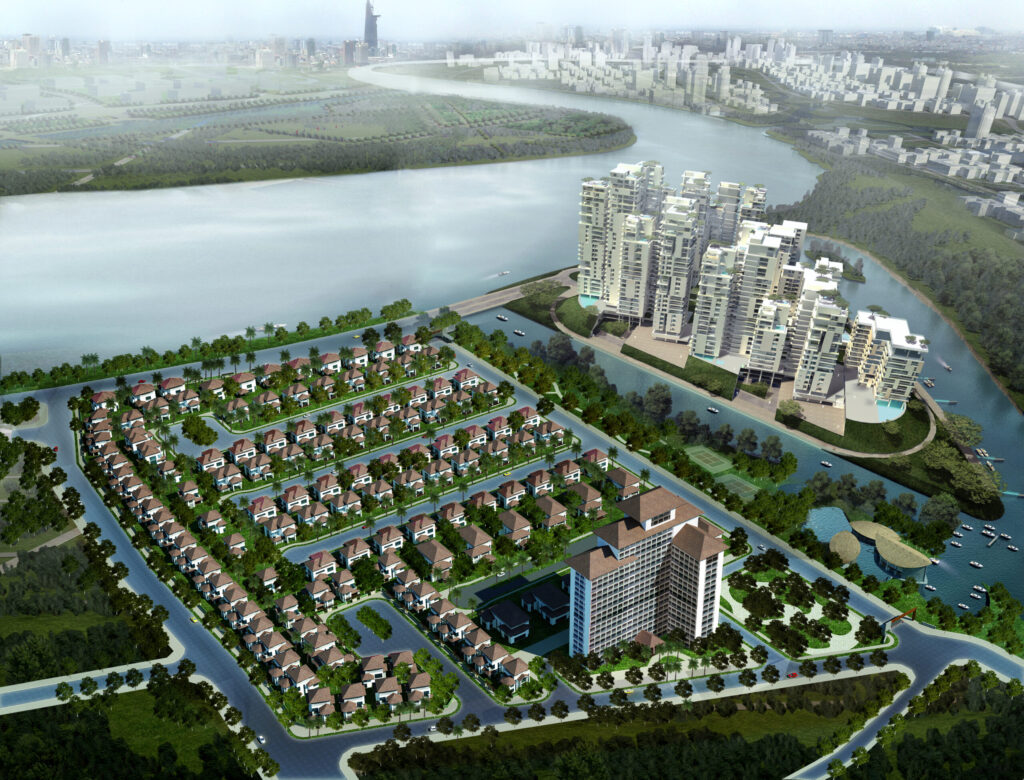
The marina lifestyle has its own allure, and life at Marina Saigon Villa elevates it to a unique experience, allowing you to savor life your way. Even if you’ve never owned a yacht before, you’ll seamlessly join the circle of enthusiasts reminiscent of 19th-century European aristocrats.
From the marina, where every villa boasts its own sparkling turquoise sails, you can personally navigate your yacht to capture moments of emotional conquest and freedom.
Each time you step aboard, you’ll realize that time ceases to be an obstacle. Whether heading to the trading center or the stock exchange in the heart of Saigon Trade Center, the journey is effortless.
In just a few minutes, you’ll arrive at your favorite golf course. Within 30 minutes, you can sail across the Saigon River to breathe the fresh air of Can Gio, a UNESCO Biosphere Reserve, or head upstream to explore the historic Cu Chi tunnels—or venture anywhere your heart desires.
Experience the unparalleled beauty of the vast riverscape and open skies, where every journey is an adventure waiting to unfold.
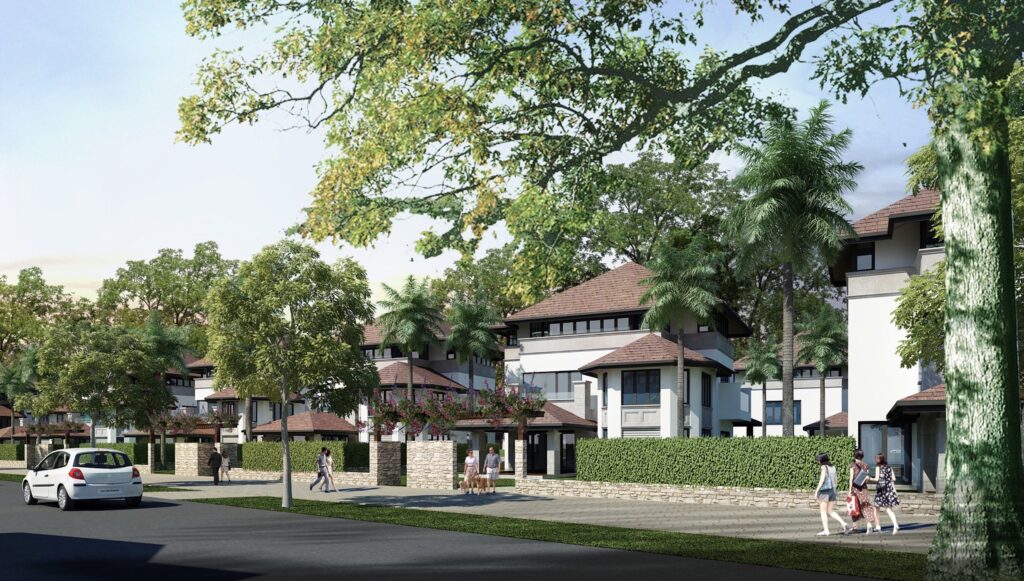
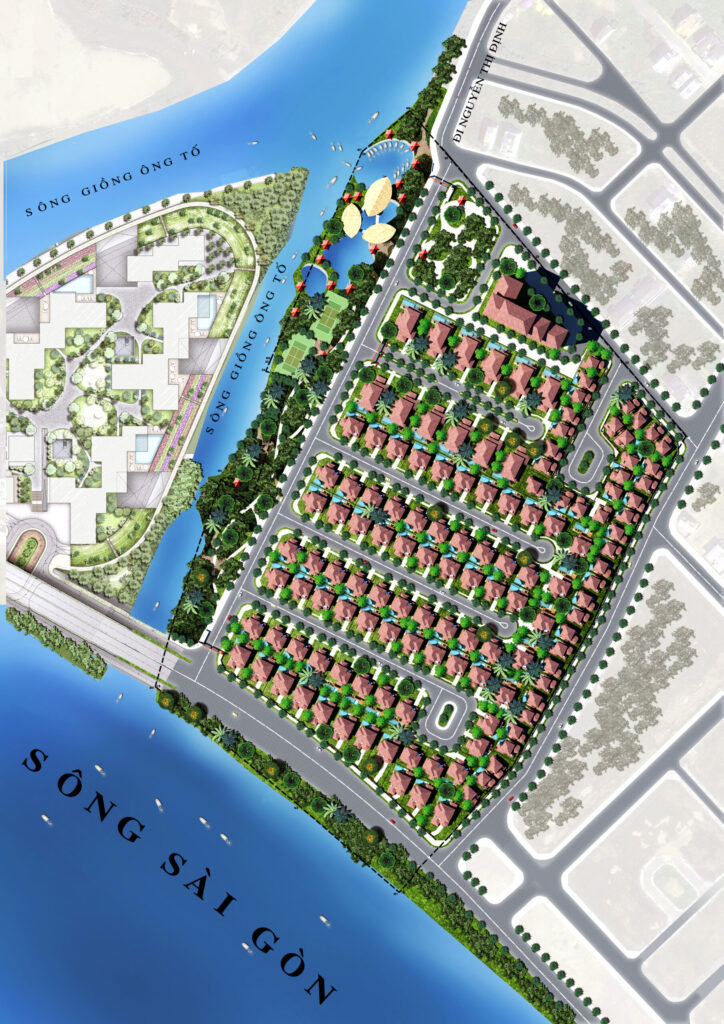
Type
Residential
Year
2015
Area
20 hectares
Location
District 2, Ho Chi Minh City
Team
Ho Viet Vinh
Tran Thanh Hai
Nguyen Dinh Nhat Thu
Truong Anh Thu
Next project | Floating
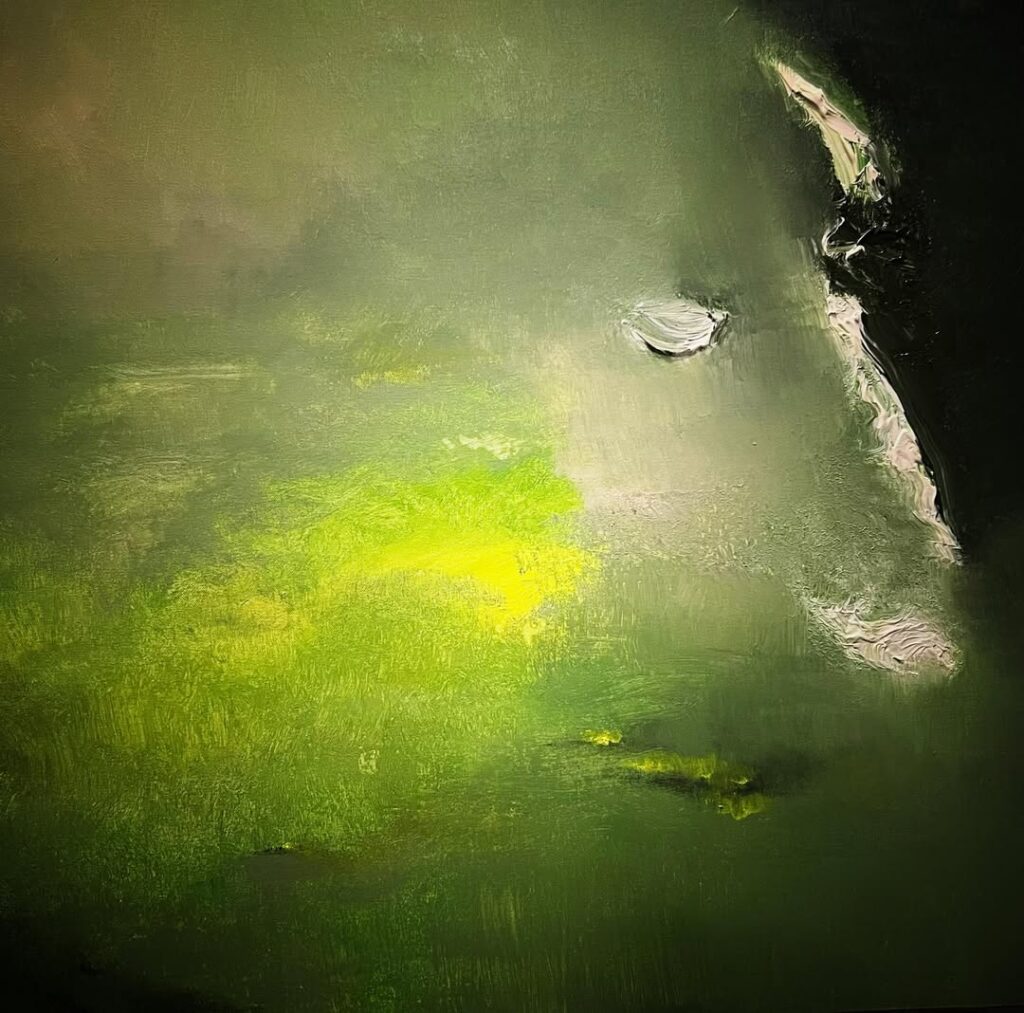
Vinhho, Acrylic on canvas, 1.0×1.0m, Maison de Corail reserved, 2025
“Hồ Tràm mùa nước ngập tràn lên ngang lồng ngực, một màn sương xám ô-liu phủ xuống chậm rãi như hơi thở ẩm mặn của rừng: vừa lạnh vừa dịu. Bỗng có một vệt vàng-lục bừng lên như tiếng gọi của mặt trời lạc giữa nước, ánh sáng không rực mà thấm, như hy vọng len qua bùn, như vết thương còn ướt: khiến vừa muốn chạm vào vừa sợ làm vỡ sự im lặng, để cuối cùng cảnh không còn là cảnh mà là một cảm giác kéo dài, mênh mang, lãng mạn và u tịch.”
KTS. Hồ Viết Vinh 251226
Next project | Melaleuca Forest
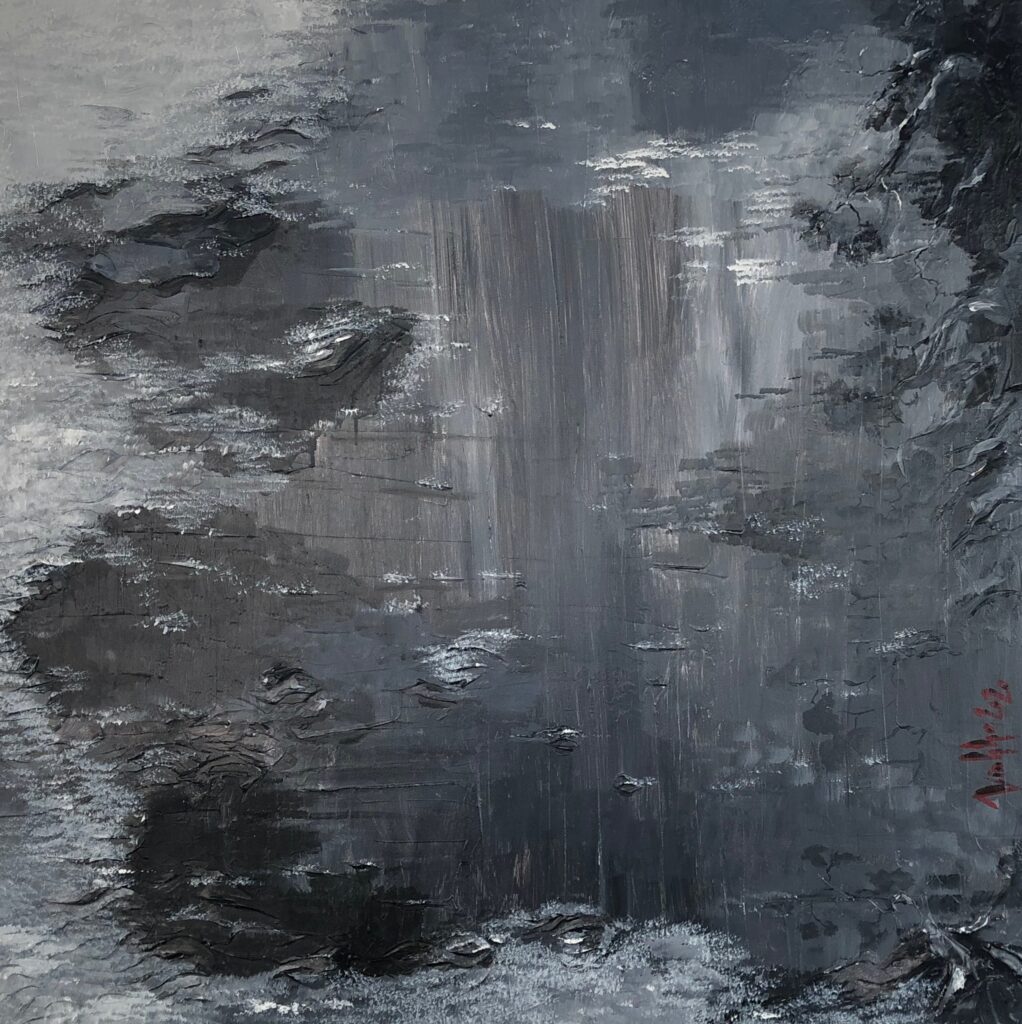
Melaleuca forest
The sky turned gray-gray, the melaleuca forest changed color under the lopsided sunlight penetrating through the canopy of leaves, the ground tilted and swayed with the withering colors of countless flowers and leaves. The sparkling black velvet water reflects the identity of the forest of the elders: the splendid harmony of the late afternoon.
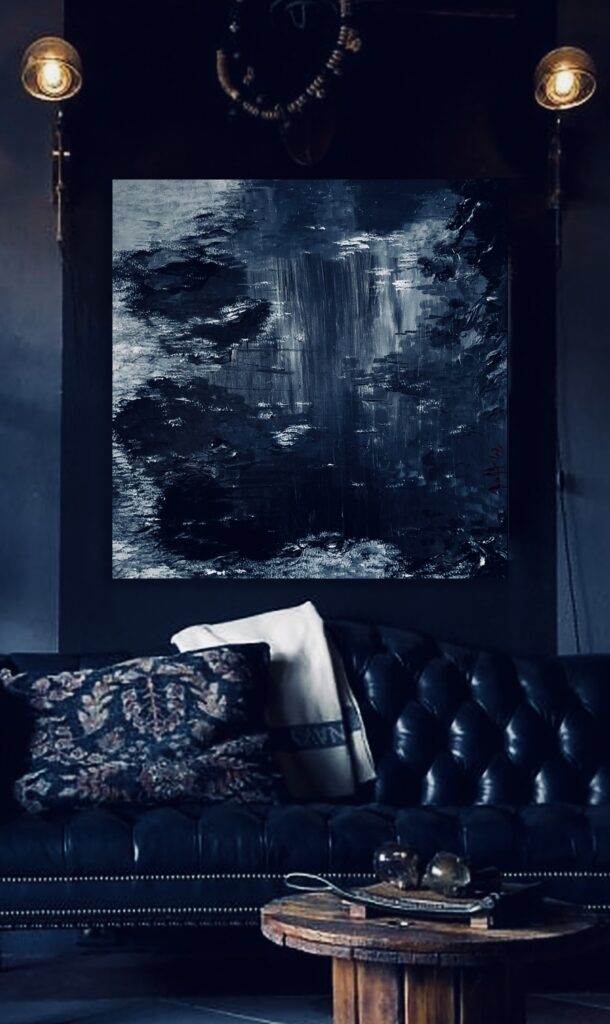
Description
Exucuted in April 2020
Styles
Lyrical Abstract
Technique
Acrylic on Canvas
Dimension
100W x 100H x 5D cm
The authenticity of this work has been confirmed by the HVV Architect &Partners. A certificate of authenticity maybe delivered by the Company upon request to the buyer.
Vinhho Biography
Ho Viet Vinh is a Vietnamese architect who graduated with a Bachelor of Architecture degree in 1995 from the University of Architecture Ho Chi Minh City, Vietnam, where he received an award for creative design in his final year. He is a Registered Architect in Vietnam, a Registered Urban Planner in Ho Chi Minh City, and a member of the Association of Architects and Urban Planners of Vietnam.
Vinh’s career began in 1995 with participation in several design competitions in Ho Chi Minh City. That same year, he became a lecturer in the Urban Planning Department at the University of Architecture.
In 1998, he won second prize in the international competition organized by the Summer Workshop of Cergy-Pontoise, France, with the theme “Ho Chi Minh City and the Saigon River.”
In 2005, he was awarded a special prize in another international competition by the Summer Workshop of Cergy-Pontoise, France, for his project “Can Gio Emotional City.”
In 2010, he participated in the U.S. International Visitor Leadership Program (IVLP) focusing on Sustainable Urban Planning.
In 2015, Vinh was selected by the Lebadang Creative Foundation to design the Lebadang Memory Space Museum in Hue. During this time, he also became the Director of the Fund.
Next project | Self – hypnosis
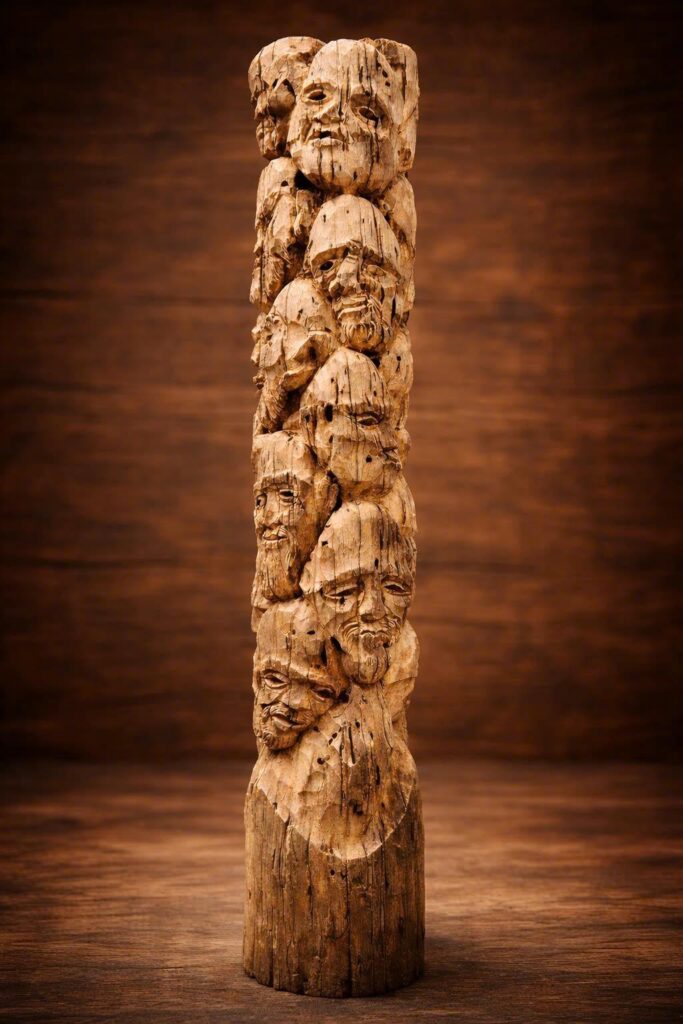
“Thi ca – Kiến trúc – điêu khắc – hội hoạ đang chuyển từ “tạo hình” sang “tạo điều kiện” cho con người tham gia, cho đô thị hồi sinh, cho vật liệu truy nguyên, và cho ký ức được tái sinh trong một trải nghiệm mới.”
“Poetry – Architecture -Sculpture – Painting are transmuting from sculpting forms into orchestrating conditions: for human participation, for urban reawakening, for materials to recount their origins, and for memory to be reborn within a new experience.”
KTS. Hồ Viết Vinh 260105
Next project | RETREAT HOME, Ben Tre city, Vietnam

Nestled quietly under the canopy of the coconut forest swaying in the gentle breeze, the simple house comes into existence thanks to the reflections of the dawn sunlight. The house has a simple modern look, inheriting the shape of a traditional house with 3 compartments and 2 wings, with a large veranda surrounding it. The veranda is a transitional space and acts as a climate regulator for the whole house. Not only that, but it is also a place where countless activities connect people with the surrounding open space. The rooms all open to the garden and the doorways pull the garden into its deepest recesses. The nuanced transitions of time and space also take place in the cut of this patio.
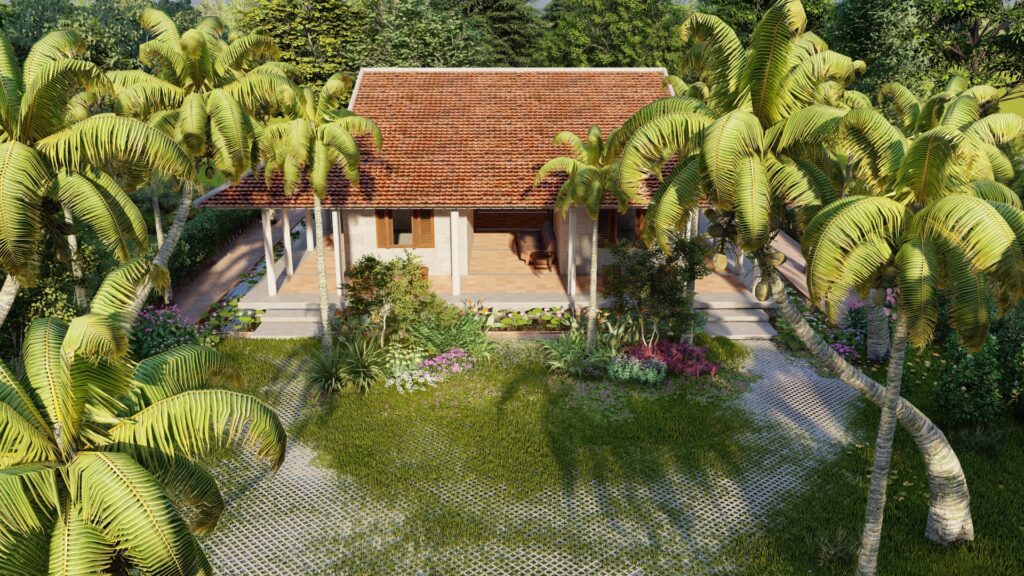
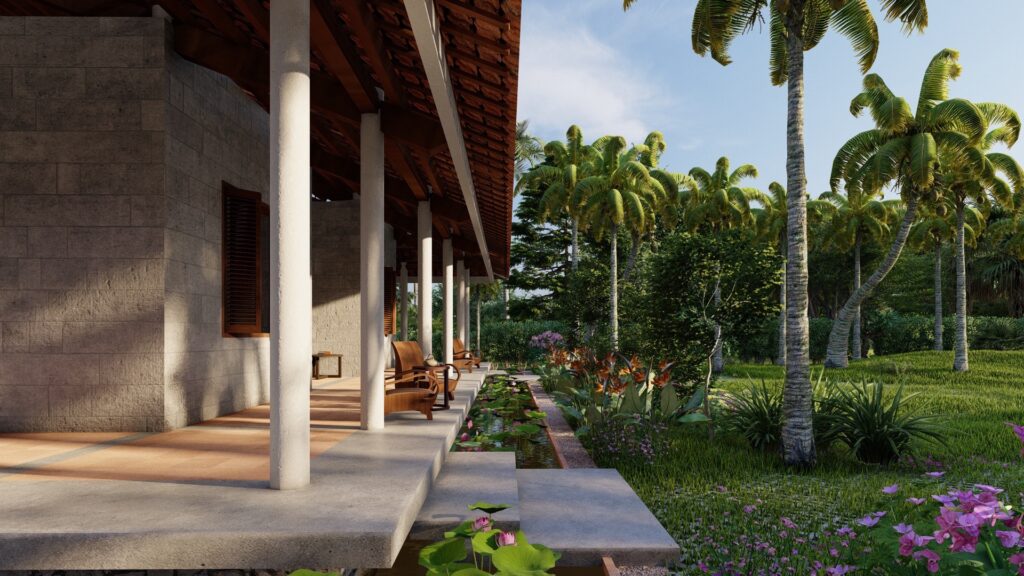
Next project | Cape of Rapids
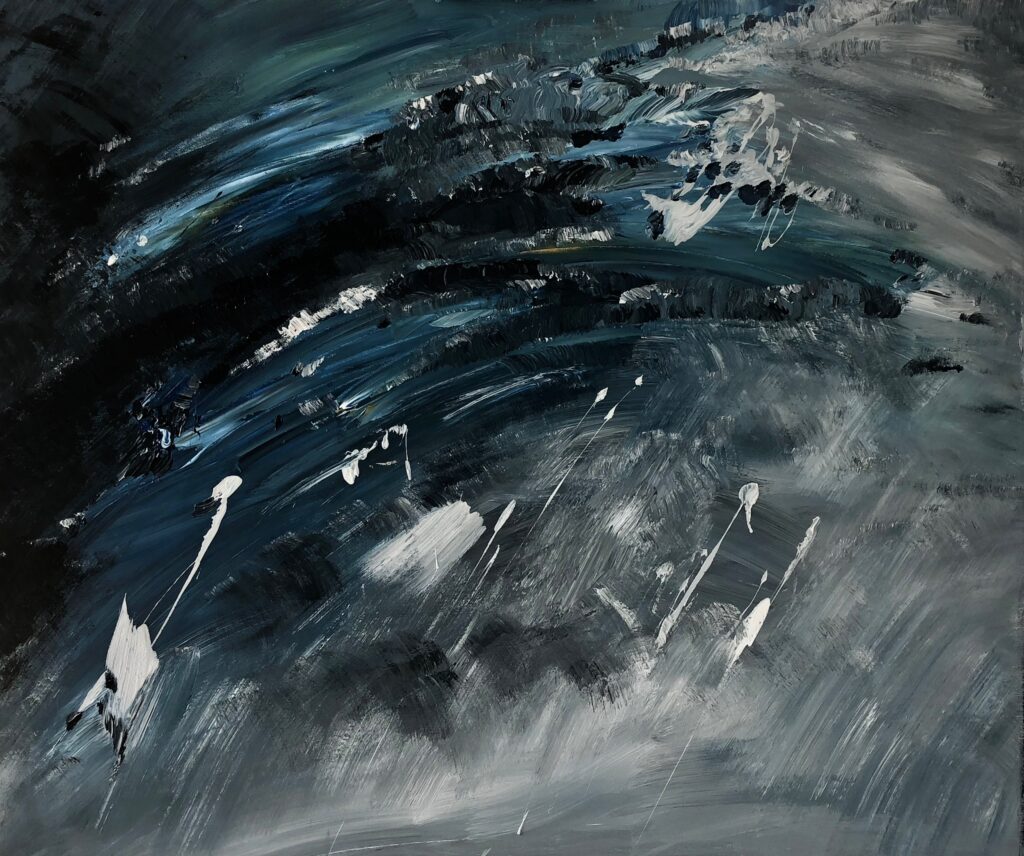
Cape of Rapids
Ho Viet Vinh
Waves filled with clouds, letting time drift by on the cape of rapids. The cape stretches out to await the sunset, ignoring the trembling sands as the tide rises.
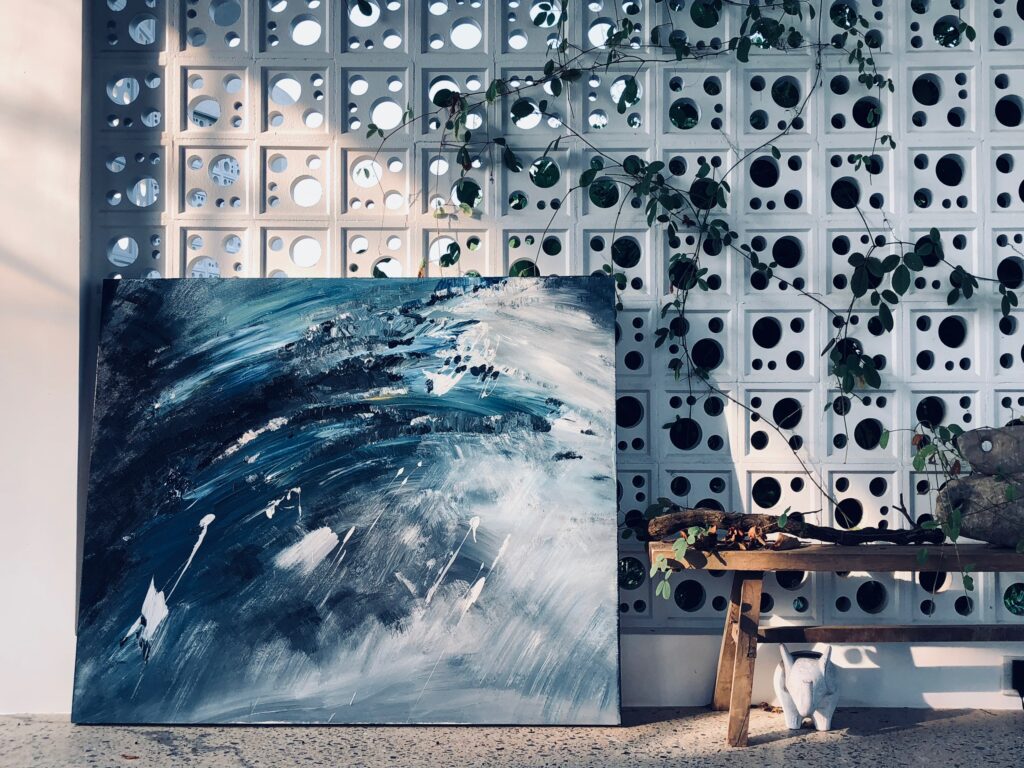
Description
Exucuted in April 2020
Style
Lyrical Abstract
Technique
Acrylic on Canvas
Dimension
100W x 100H x 5D cm
The authenticity of this work has been confirmed by HVV Architect &Partners. A certificate of authenticity maybe delivered by the Company upon request to the buyer.
Next project | A Dialogue Between Humanity and Nature Through the Duo Exhibition “Biophilia and Naturalis”
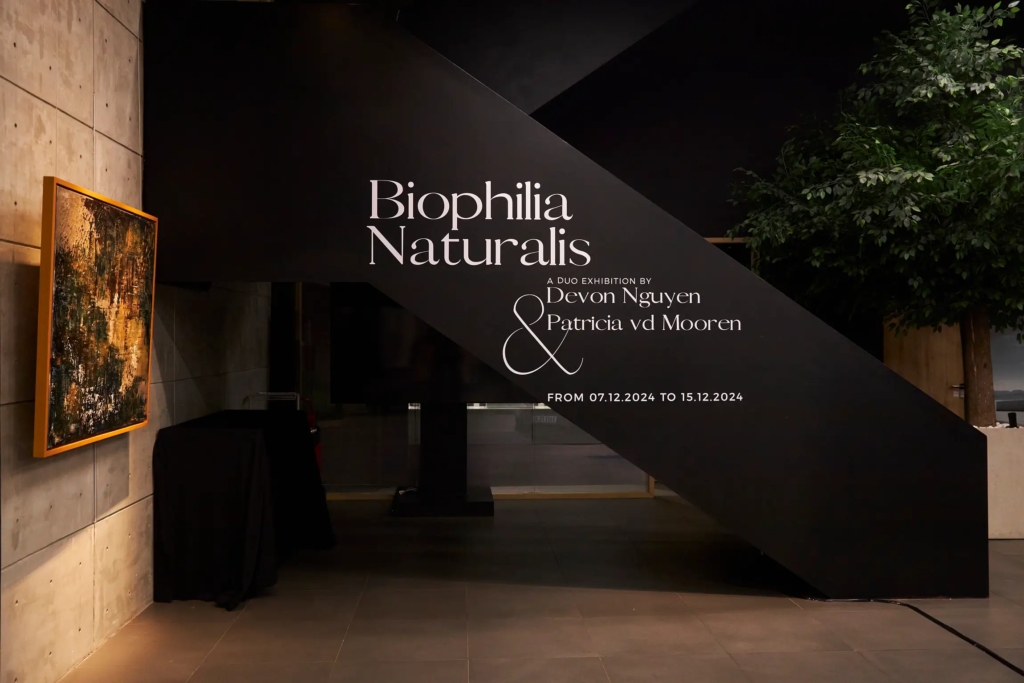
Source: saigoneer.com
Amid the chaos of modern life and urban development, where humans are in constant, fast motion, nature is an important element to remind ourselves of and return to. In this duo exhibition by Patricia vd Moreen and Devon Nguyen, we find ourselves stepping into another world filled with harmony between humanity and nature.
“Biophilia and Naturalis” features the most recent works by two unique artists. Works of oil paintings and ceramics call to mind living entities glowing in the darkened space and reveal the connection between humanity and nature. While Patricia’s works highlight the concept of Naturalism, Devon’s works speak for the concept of Bipholia, which emphasises the harmony between humans and nature.
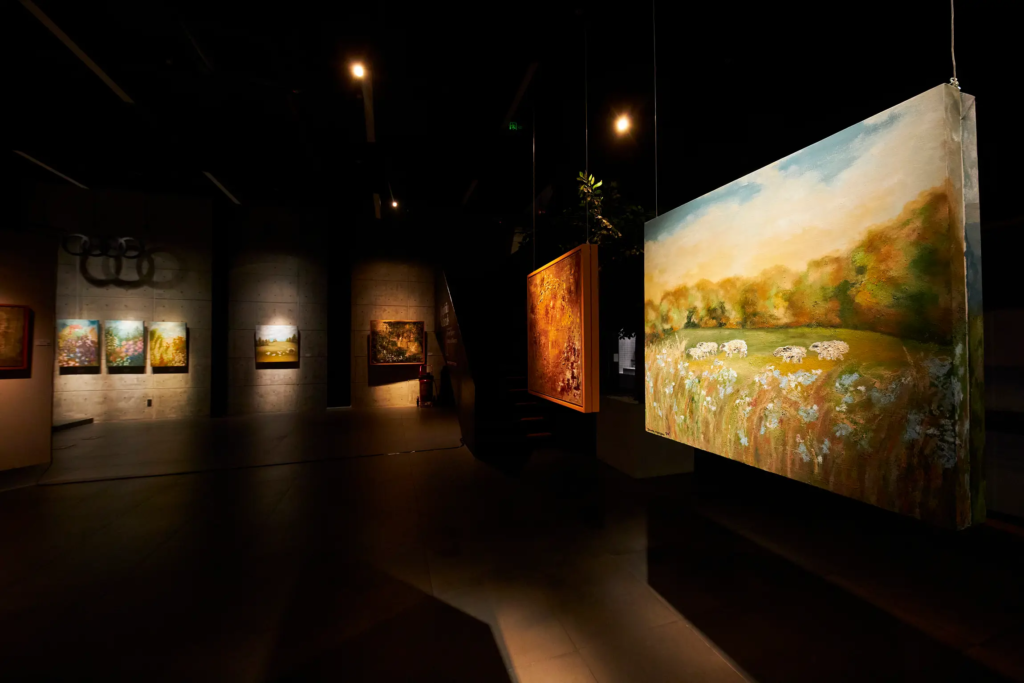
Source: saigoneer.com
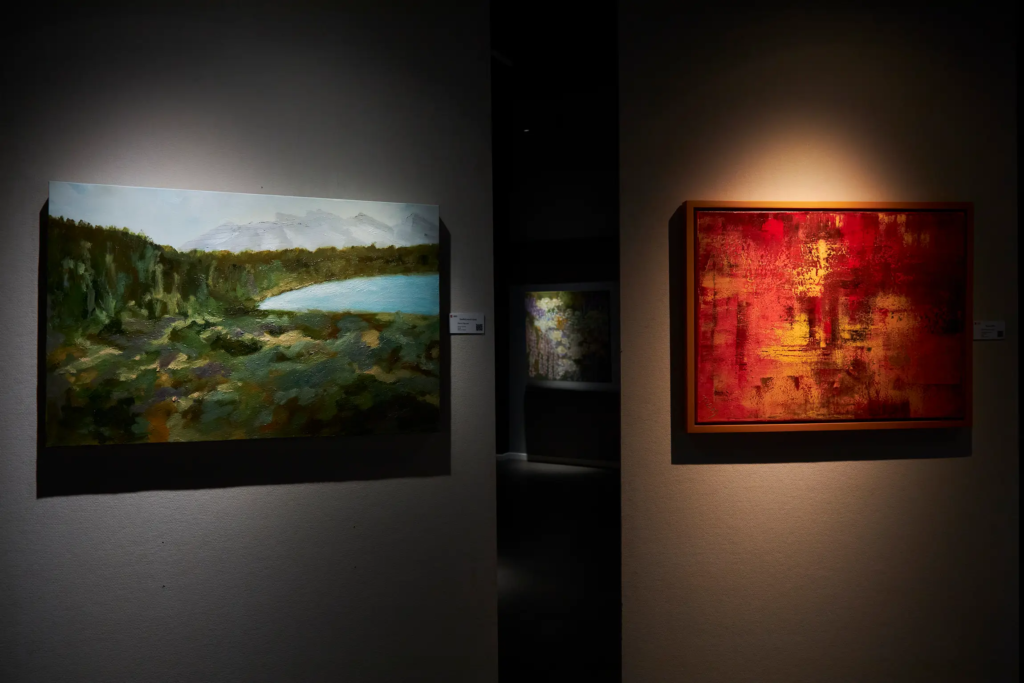
Source: saigoneer.com
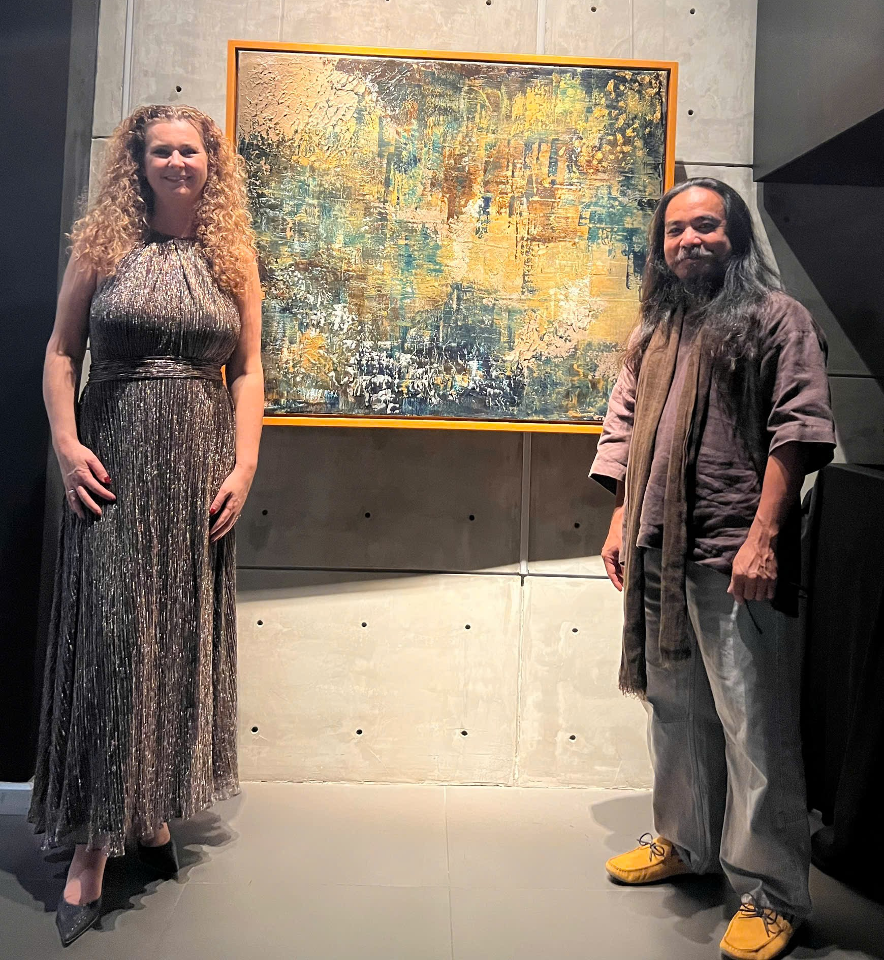
To read the full article by Saigoneer, please click on this link.
Next project | Venus
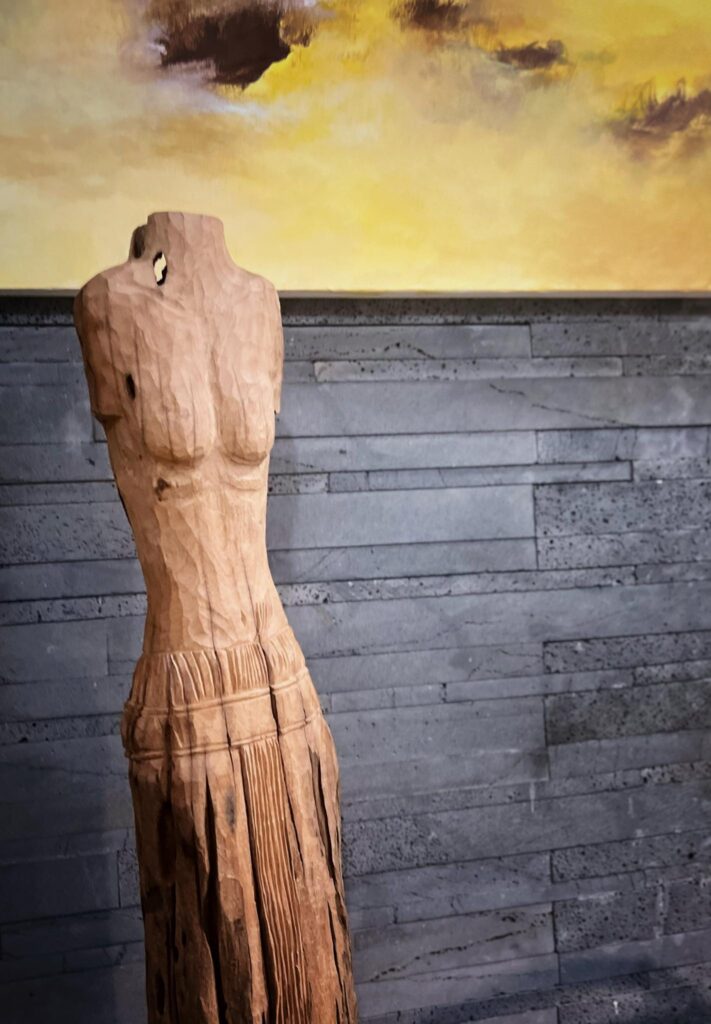
Vinhho, by wood carving, Maison d’Art, 2025
Next project | Echo
Âm vang núi rừng khắc lộ vòng niên đại
thở vết thời gian.
Vết chạm khắc sâu hoài niệm bản địa,
đưa quá khứ
cùng hiện diện
với cơn lốc của sự biến đổi.
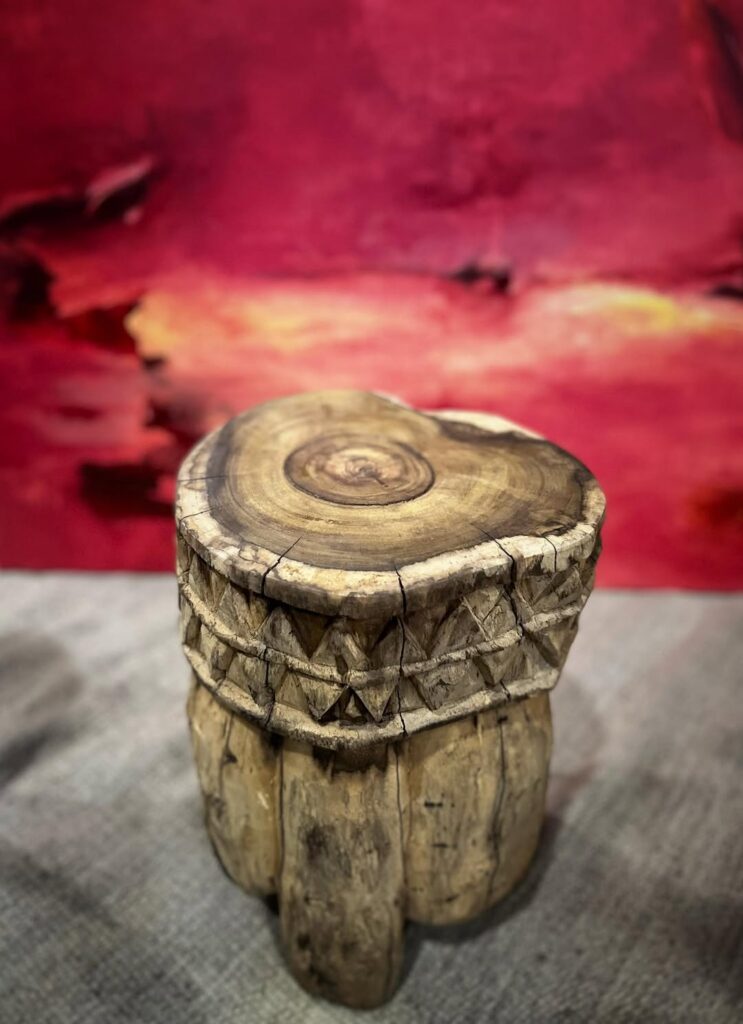
Vinhho, Wooden carving, Maison d’Art reserved, 2025