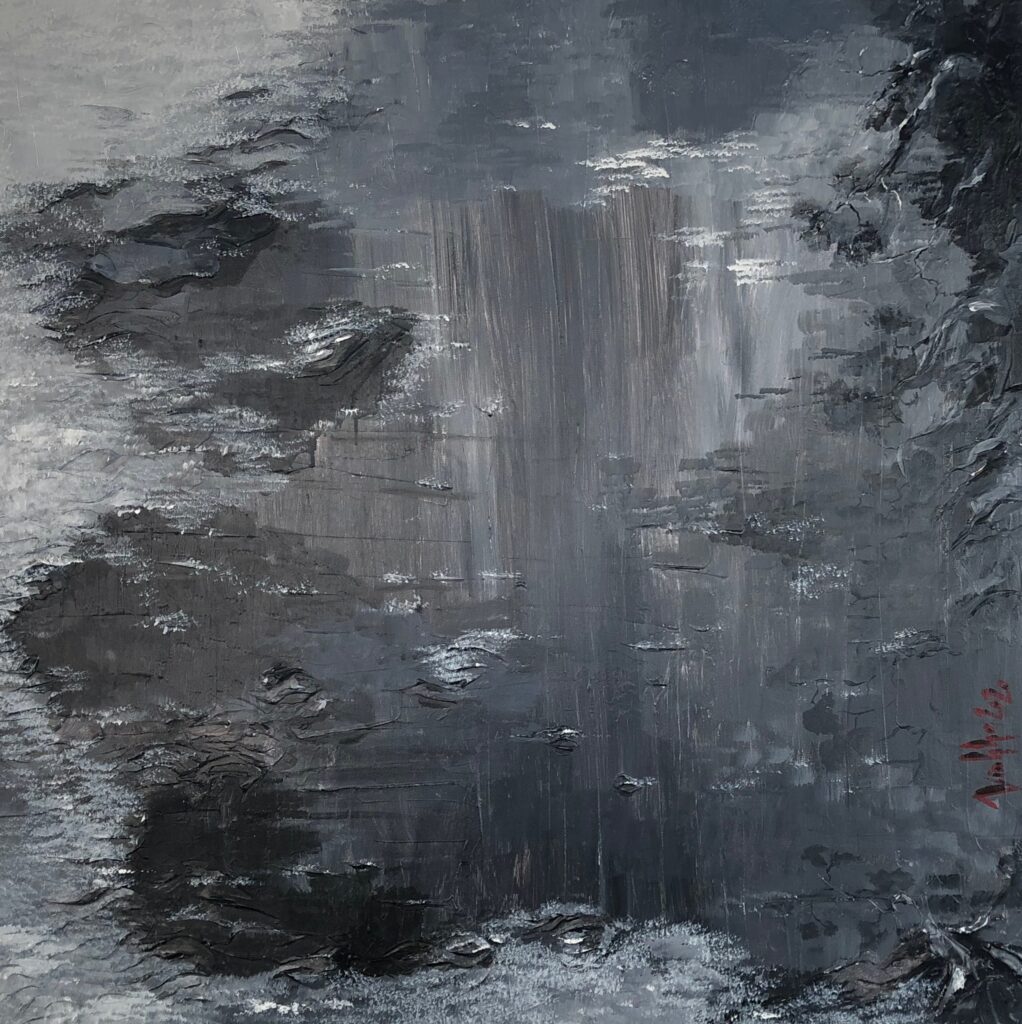
Melaleuca forest
The sky turned gray-gray, the melaleuca forest changed color under the lopsided sunlight penetrating through the canopy of leaves, the ground tilted and swayed with the withering colors of countless flowers and leaves. The sparkling black velvet water reflects the identity of the forest of the elders: the splendid harmony of the late afternoon.
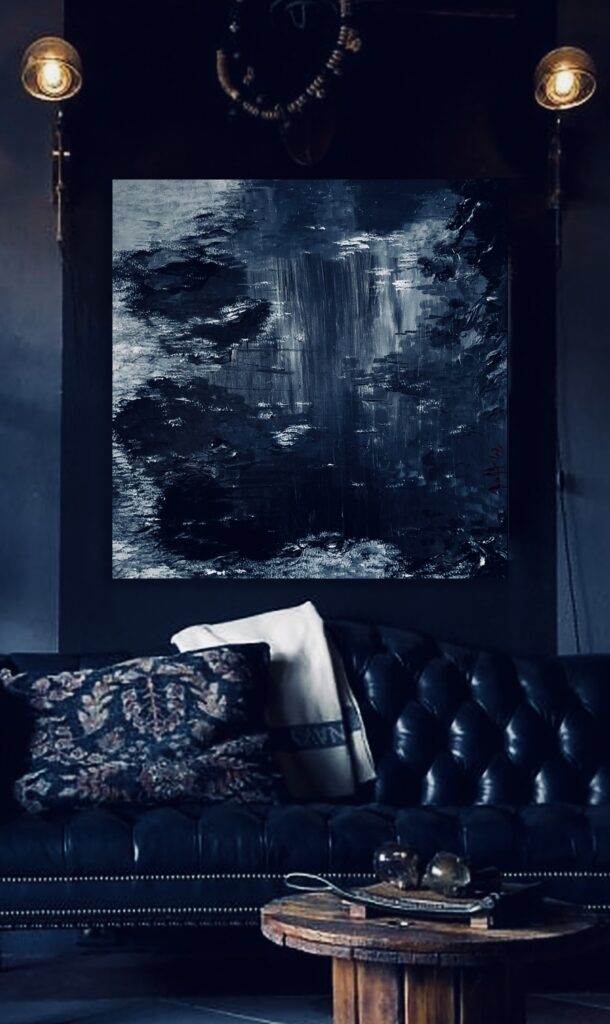
Description
Exucuted in April 2020
Styles
Lyrical Abstract
Technique
Acrylic on Canvas
Dimension
100W x 100H x 5D cm
The authenticity of this work has been confirmed by the HVV Architect &Partners. A certificate of authenticity maybe delivered by the Company upon request to the buyer.
Vinhho Biography
Ho Viet Vinh is a Vietnamese architect who graduated with a Bachelor of Architecture degree in 1995 from the University of Architecture Ho Chi Minh City, Vietnam, where he received an award for creative design in his final year. He is a Registered Architect in Vietnam, a Registered Urban Planner in Ho Chi Minh City, and a member of the Association of Architects and Urban Planners of Vietnam.
Vinh’s career began in 1995 with participation in several design competitions in Ho Chi Minh City. That same year, he became a lecturer in the Urban Planning Department at the University of Architecture.
In 1998, he won second prize in the international competition organized by the Summer Workshop of Cergy-Pontoise, France, with the theme “Ho Chi Minh City and the Saigon River.”
In 2005, he was awarded a special prize in another international competition by the Summer Workshop of Cergy-Pontoise, France, for his project “Can Gio Emotional City.”
In 2010, he participated in the U.S. International Visitor Leadership Program (IVLP) focusing on Sustainable Urban Planning.
In 2015, Vinh was selected by the Lebadang Creative Foundation to design the Lebadang Memory Space Museum in Hue. During this time, he also became the Director of the Fund.
Next project | Mine Art Gallery

Mine Art Gallery
Cam Pha coal mine was established by the French in 1886 under the name Société Française des Charbonnages du Tonkin during the reign of King Tu Duc. The mine’s stratigraphic structure descends into deep underground terraces, with coal seams gradually revealed in the light that pierces through the valley.
The jet-black hue of coal, intermingled with the reddish-brown of the earth and the arid dust suspended in the air, creates an abstract palette imbued with depth and intensity.
The project draws inspiration from the overlapping layers of coal seams, reimagined in reverse to symbolize the void left behind. Construction materials, sourced from coal itself, form layered bricks that replicate the natural striations of the seams. Space, materiality, and landscape converge to evoke the emotional and physical experiences of the miners.
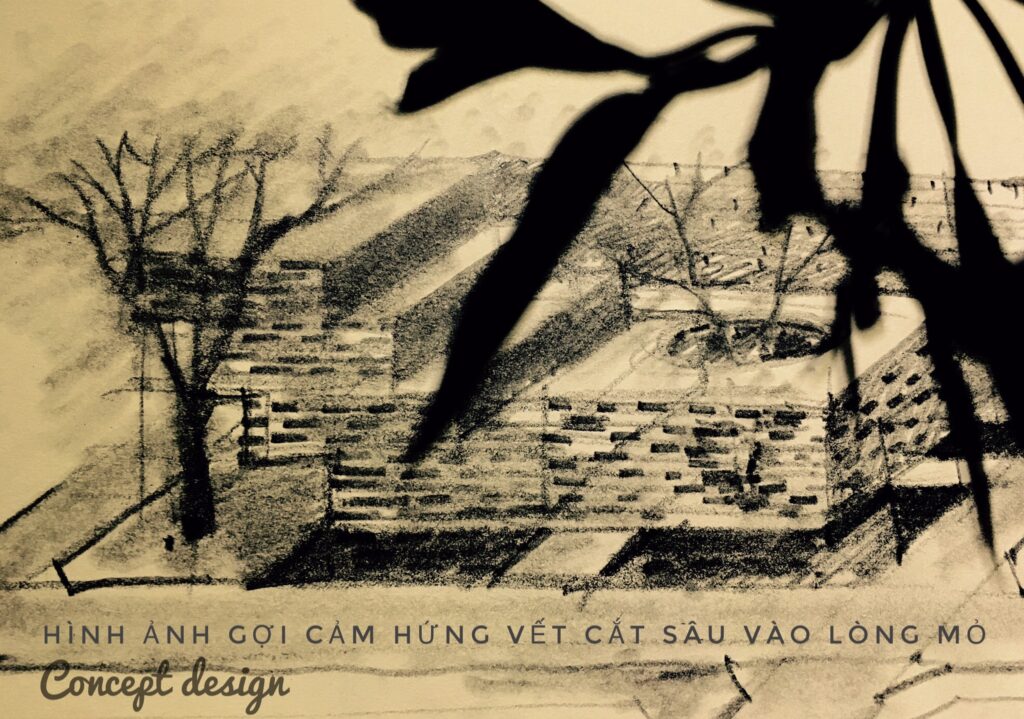
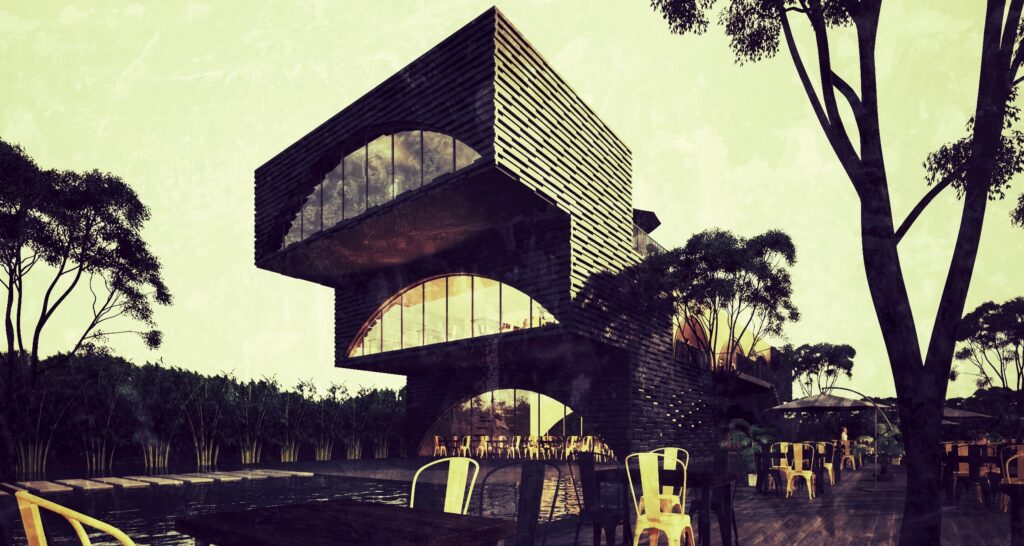
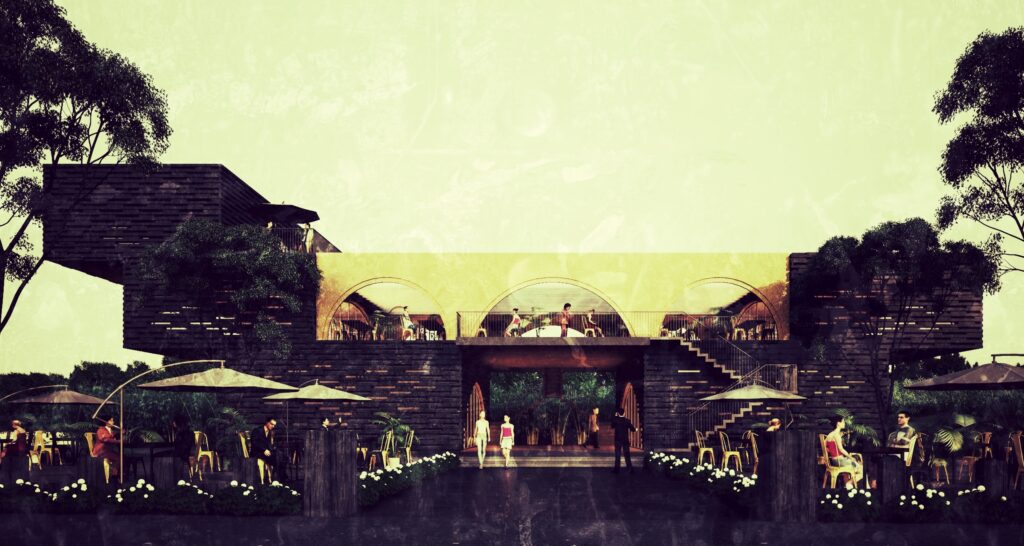
Type
Gallery
Year
2016
Location
Cam Pha city
Team
Ho Viet Vinh
Mai Que Vu
Next project | GLINT
GLINT
The interplay of these hues, it conjures images of a visual symphony, each segment of the painting whispering a different melancholic melody or vibrant cheer. This piece truly captures the ineffable ‘glint’ of emotions.
Ho Viet Vinh

Acrylic on canvas, 97x130cm, Maison d’Art, 2024
Next project | Waterscape
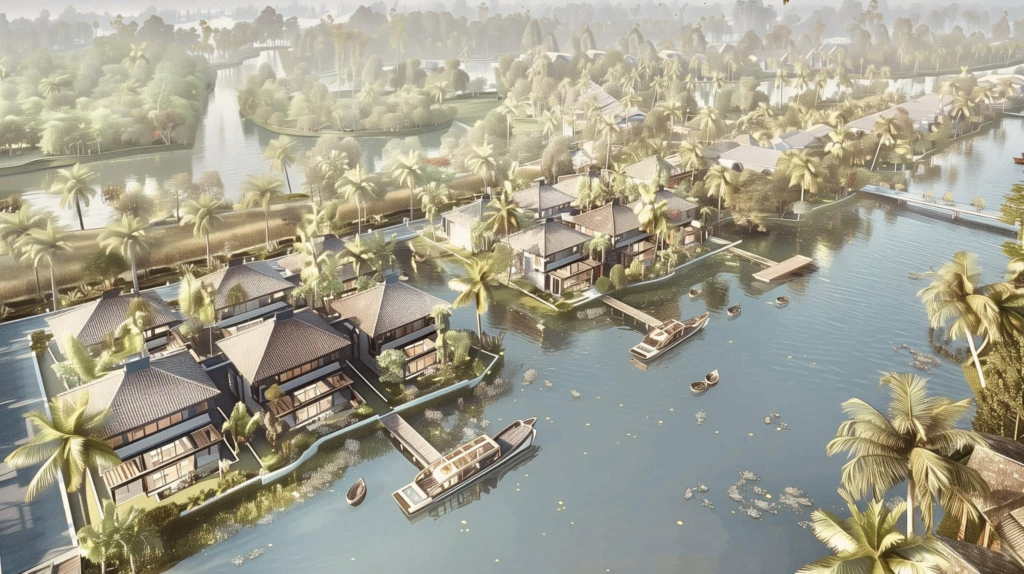
The waterscape of the living complex in the Mekong Delta beautifully embodies the harmony between architecture and nature. Drawing inspiration from the region’s rich waterway traditions, the design integrates fluid forms and organic materials that reflect the surrounding landscapes. The layout, with its interconnected waterways and lush greenery, fosters a sense of tranquility and connection to the environment. Each villa, positioned to maximize views of the water, invites natural light and breezes, enhancing the sensory experience. This approach not only celebrates local culture but also promotes sustainable living, making the project a poignant example of emotional architecture in contemporary design.
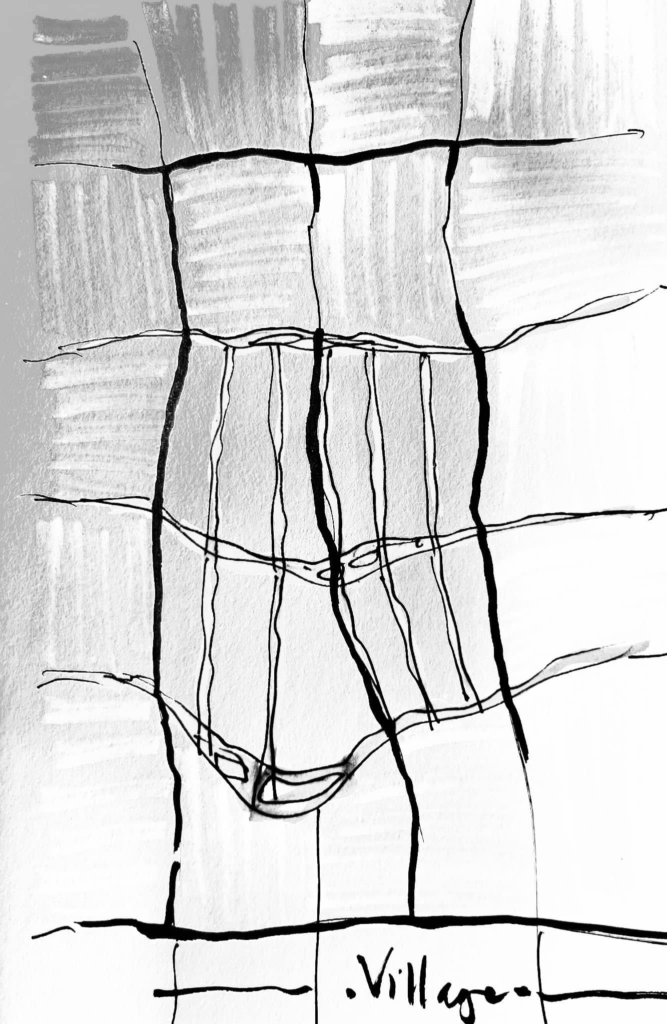
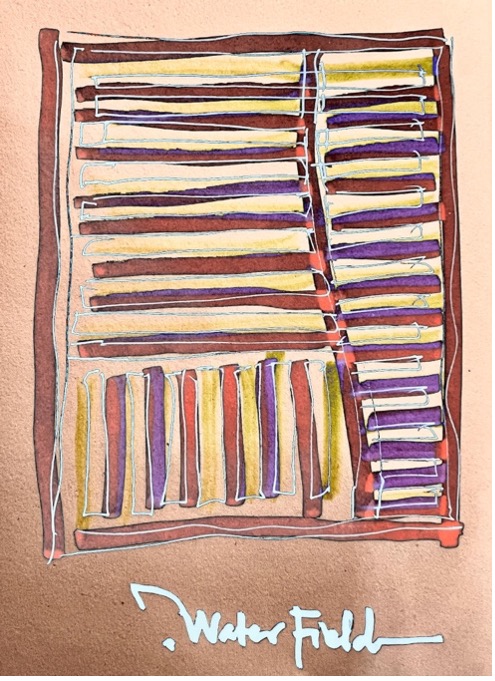
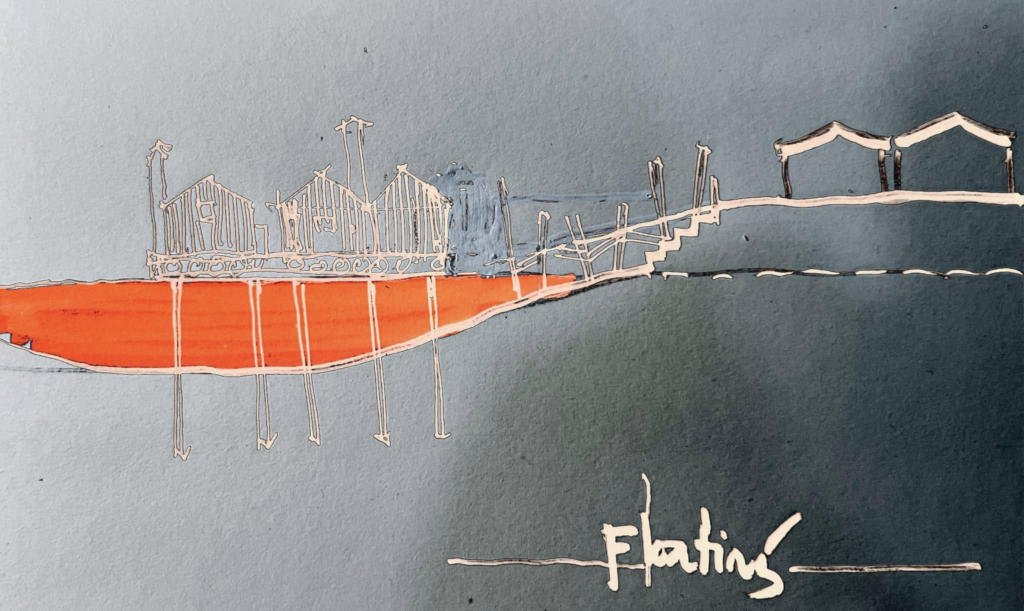
Next project | Angel
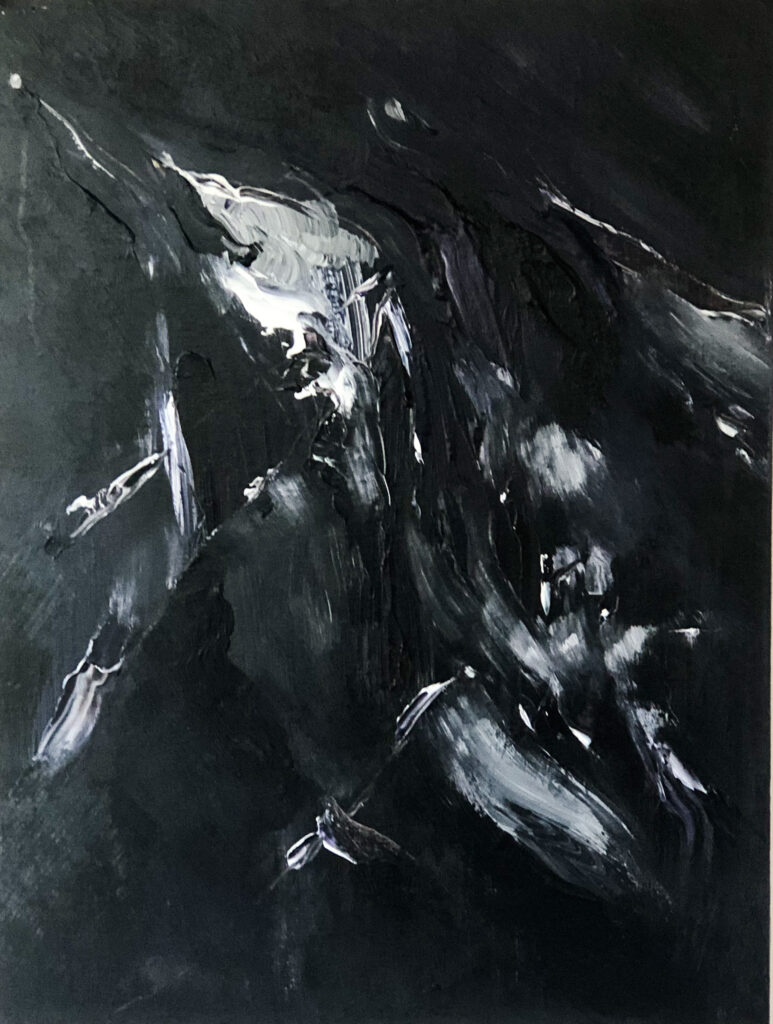
Angel.
Ho Viet Vinh
The powerful little angels are flying freely in the world of perfection. Each angel represents each characteristic of the ego, breaking free from bondage, being free and enjoying the triumphant moments of the long journey to eliminate the ego.
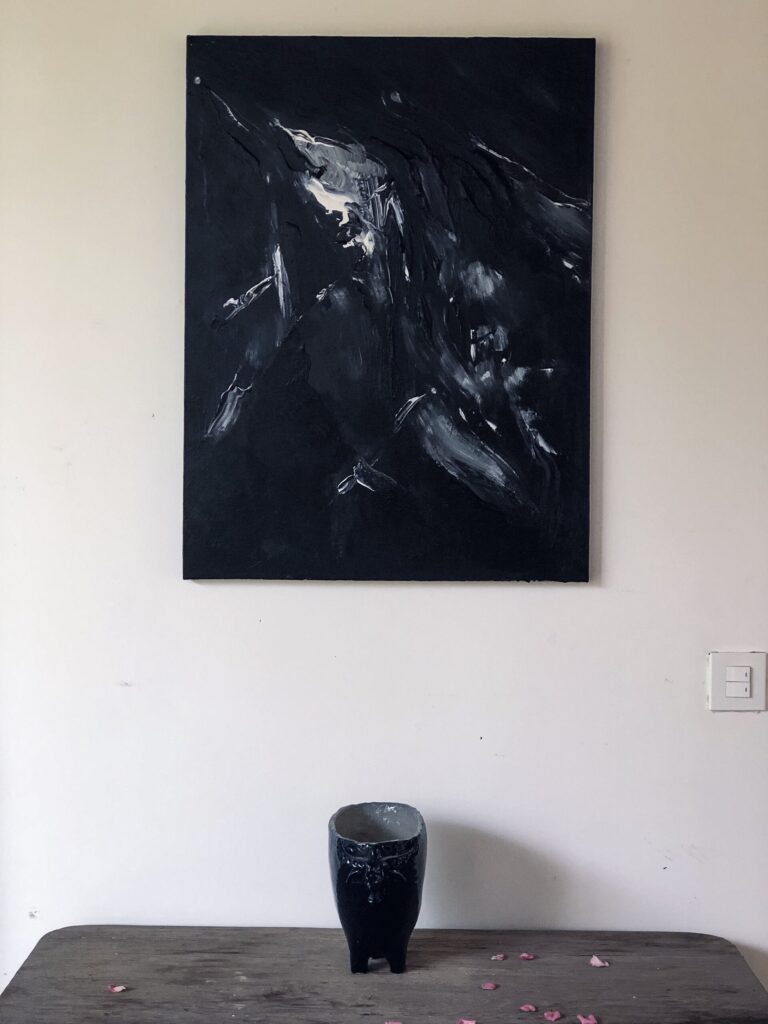
Description
Exucuted in April 2020.
Style
Lyrical Abstract
Technique
Acrylic on Canvas
Dimension
60W x 80H x 2D cm
The authenticity of this work has been confirmed by HVV Architect &Partners. A certificate of authenticity maybe delivered by the Company upon request to the buyer.
Vinhho Biography
Ho Viet Vinh is a Vietnamese architect who graduated with a Bachelor of Architecture degree in 1995 from the University of Architecture Ho Chi Minh City, Vietnam, where he received an award for creative design in his final year. He is a Registered Architect in Vietnam, a Registered Urban Planner in Ho Chi Minh City, and a member of the Association of Architects and Urban Planners of Vietnam.
Vinh’s career began in 1995 with participation in several design competitions in Ho Chi Minh City. That same year, he became a lecturer in the Urban Planning Department at the University of Architecture.
In 1998, he won second prize in the international competition organized by the Summer Workshop of Cergy-Pontoise, France, with the theme “Ho Chi Minh City and the Saigon River.”
In 2005, he was awarded a special prize in another international competition by the Summer Workshop of Cergy-Pontoise, France, for his project “Can Gio Emotional City.”
In 2010, he participated in the U.S. International Visitor Leadership Program (IVLP) focusing on Sustainable Urban Planning.
In 2015, Vinh was selected by the Lebadang Creative Foundation to design the Lebadang Memory Space Museum in Hue. During this time, he also became the Director of the Fund.
Next project | Kiến trúc và phẩm giá
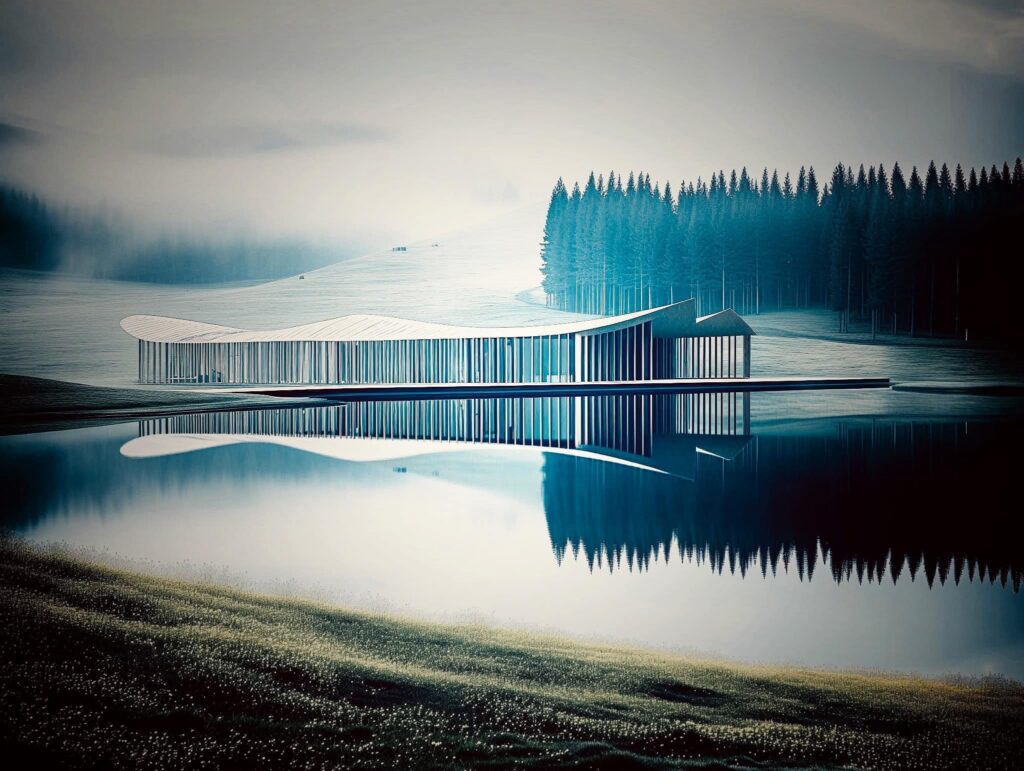
Kiến trúc sư Hồ Viết Vinh (Đêm giao thừa đón Xuân Ất Tỵ 2025 tại Cố đô Huế)
Trong bối cảnh hiện nay khi thế giới đang đối mặt với những thách thức lớn về môi trường, biến đổi khí hậu và sự phát triển bền vững, giá trị phổ quát của kiến trúc chính là nâng cao phẩm giá của con người trong mối tương quan với thiên nhiên. Phẩm giá này được tạo dựng dựa trên các nền tảng sau:
- Kiến trúc là cầu nối giữa con người và thiên nhiên: Kiến trúc không chỉ là việc tạo ra những công trình để che chở con người mà còn là cách để con người kết nối với thiên nhiên một cách hài hòa. Thiết kế kiến trúc tốt phải tôn trọng và phản ánh mối quan hệ tự nhiên giữa con người và môi trường, thay vì tách biệt hoặc đối đầu với thiên nhiên.
- Nâng cao phẩm giá con người: Kiến trúc có khả năng nâng cao chất lượng cuộc sống và phẩm giá con người thông qua việc tạo ra những không gian đẹp, tiện nghi và ý nghĩa. Một công trình kiến trúc tốt không chỉ đáp ứng nhu cầu vật chất mà còn nuôi dưỡng tinh thần, cảm xúc và nhận thức của con người.
- Thiên nhiên là nguồn cảm hứng vô tận: Thiên nhiên không chỉ là yếu tố cần được bảo vệ mà còn là nguồn cảm hứng vô tận cho kiến trúc. Các nguyên tắc tự nhiên như sự cân bằng, đa dạng và thích ứng có thể được áp dụng vào thiết kế. Kiến trúc tương lai cần học hỏi từ thiên nhiên để tạo ra các giải pháp bền vững và hiệu quả.
- Kiến trúc bền vững là trách nhiệm đạo đức: Trong bối cảnh biến đổi khí hậu và suy thoái môi trường, kiến trúc có trách nhiệm đạo đức trong việc bảo vệ thiên nhiên và giảm thiểu tác động tiêu cực. Kiến trúc bền vững không chỉ là xu hướng mà còn là sự cần thiết để đảm bảo tương lai cho các thế hệ sau.
- Kiến trúc tương lai chính là tạo dựng sự hài hòa giữa con người, thiên nhiên và công nghệ: Kiến trúc tương lai cần kết hợp hài hòa giữa nhu cầu của con người, sự tôn trọng thiên nhiên và ứng dụng công nghệ tiên tiến. Công nghệ không nên là yếu tố thống trị mà là công cụ để hỗ trợ con người sống hòa hợp với thiên nhiên.
Kiến trúc tương lai cần đặt con người và thiên nhiên vào trung tâm, từ đó tạo ra những không gian không chỉ đẹp và tiện nghi mà còn bền vững, nhân văn và giàu ý nghĩa. Đây không chỉ là mục tiêu của kiến trúc mà còn là trách nhiệm của toàn xã hội trong việc xây dựng một tương lai tốt đẹp hơn.
Next project | Frank O Gehry (1929-2025)
“Artists dismiss me as an architect, so I am not in their box, and architects dismiss me as an artist, so I’m not in their box. I don’t know whose box I’m in, and I don’t really care.”
Frank O Gehry
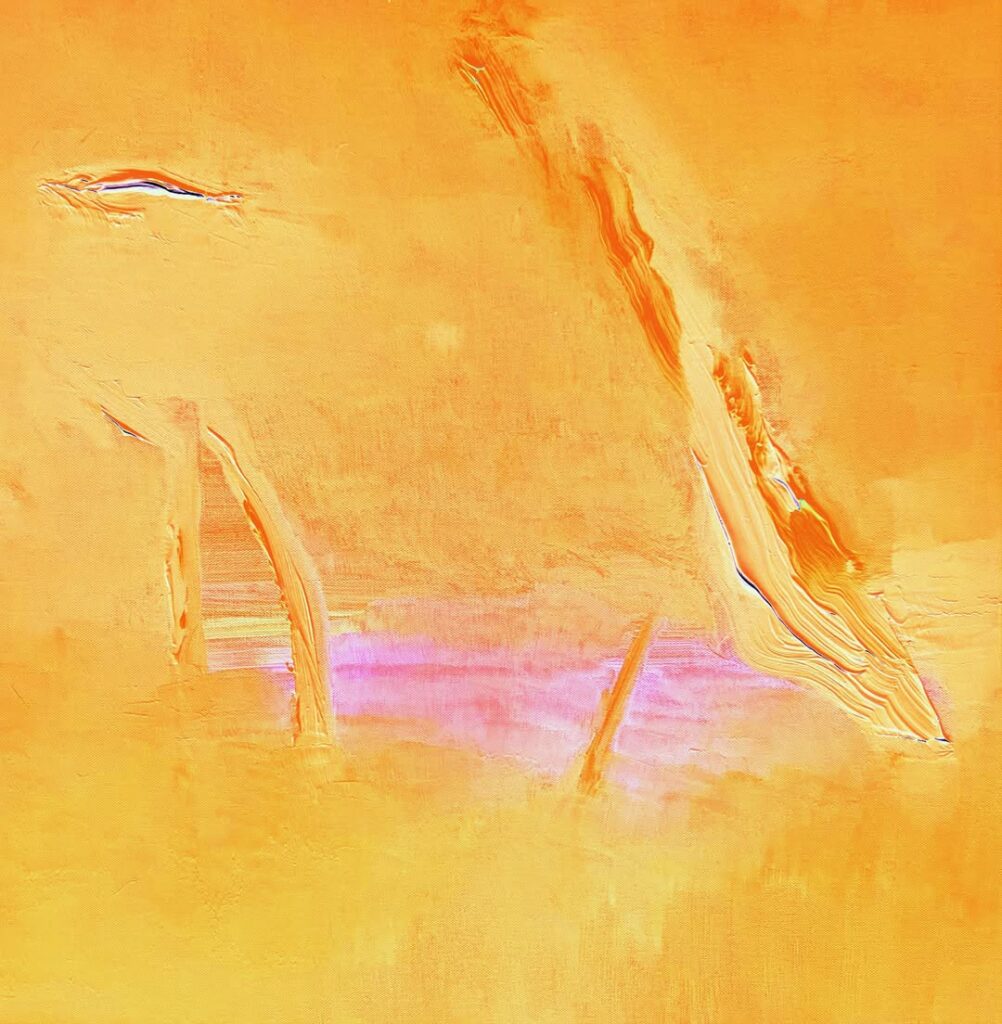
Vinhho, Acrylic on canvas, 100x100cm, Maison d’Art, 2025
Next project | SONNET
Evoking the tranquil undulations of the river a symphonic concerto of colors whispering the poetics of the natural world. The geometric shapes, with their curves and angles, juxtapose the organic with the mathematical, creating a visual sonnet that blurs the lines between the ephemeral and the eternal.
Ho Viet Vinh

Acrylic on canvas, 130 x 97cm, Maison d’Art, 2024
Next project | Maison de L’eau
Nestled gracefully above tranquil waters, Maison de l’Eau embodies the harmonious blend of modern architecture and nature. Its unique curved design, crafted from warm wood, invites sunlight to dance through expansive windows, offering breathtaking views of the surrounding forest. This serene retreat not only provides a peaceful sanctuary but also celebrates sustainable living, encouraging a deep connection with the environment. Maison de l’Eau stands as a testament to the beauty of simplicity, where every curve and corner reflects the gentle flow of nature, creating a perfect balance between comfort and elegance.
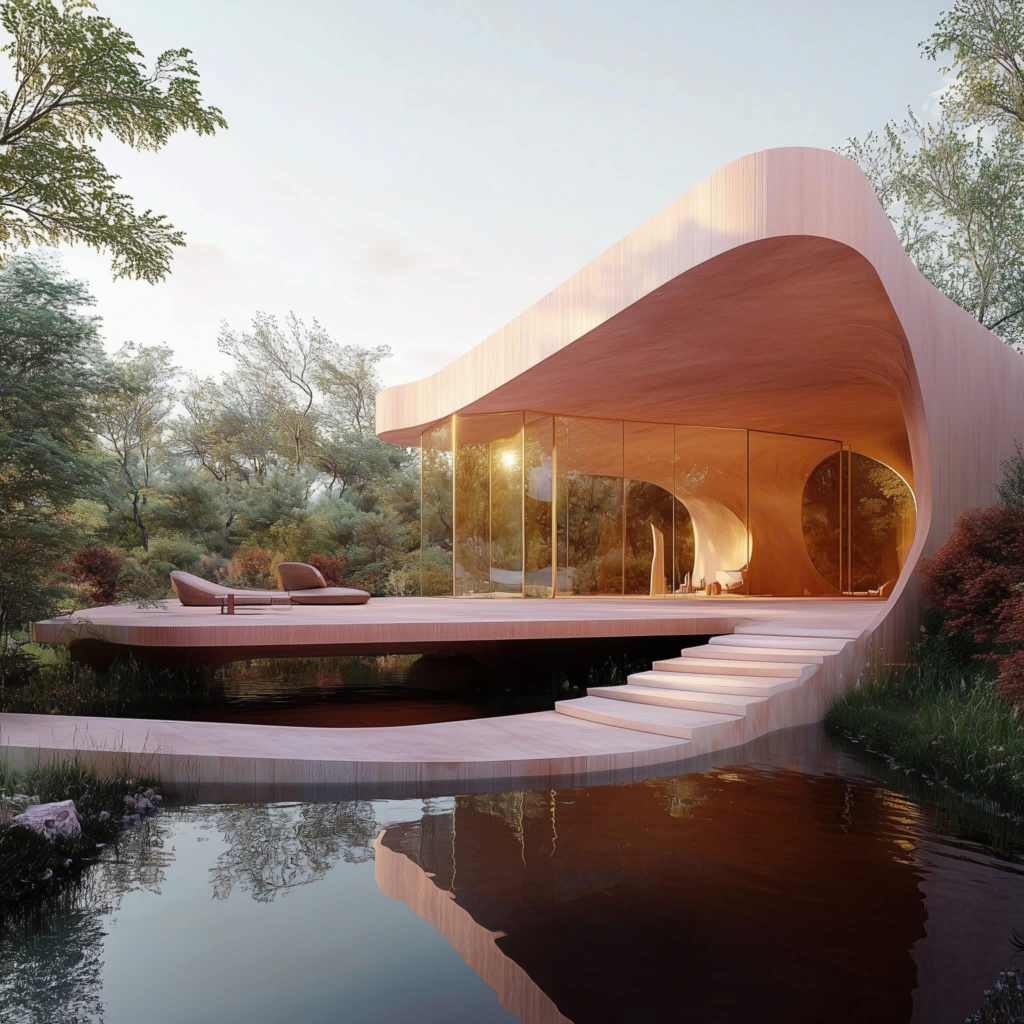
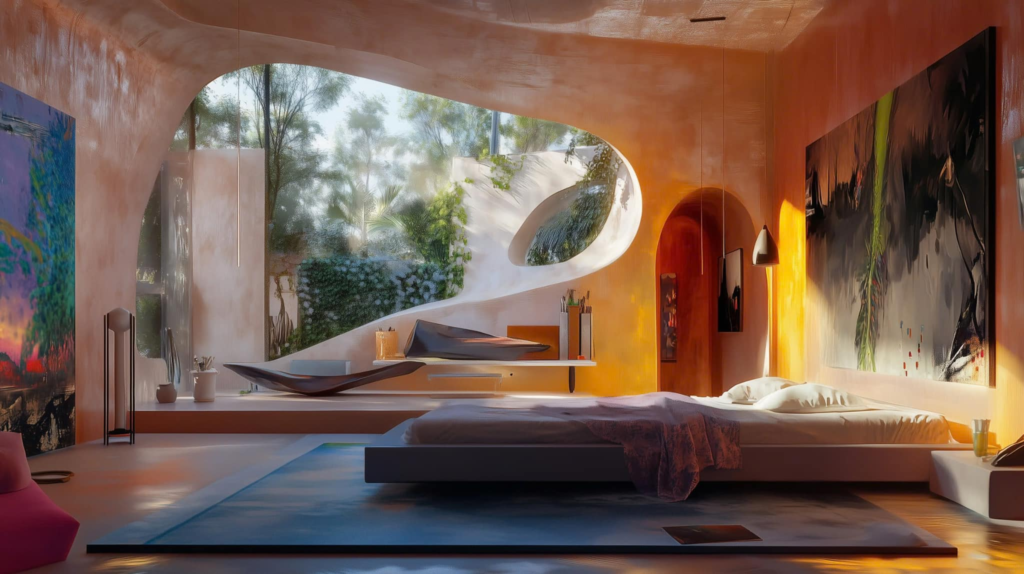
Next project | Garden of Eden
Garden of Eden
The Garden of Eden is an embodiment of the invisible woven into the fabric of existence. Its design reflects a poetic dialogue where nature’s abstraction meets architectural form. The undulating lines and textured surfaces echo the silent whispers of the earth, creating a harmonious interplay between light and shadow. This spatial composition blurs the boundaries of the tangible, inviting contemplation of the unseen. Through the use of natural materials and organic forms, the garden becomes a sanctuary of tranquility, mirroring the serene and introspective essence of the divine landscape.

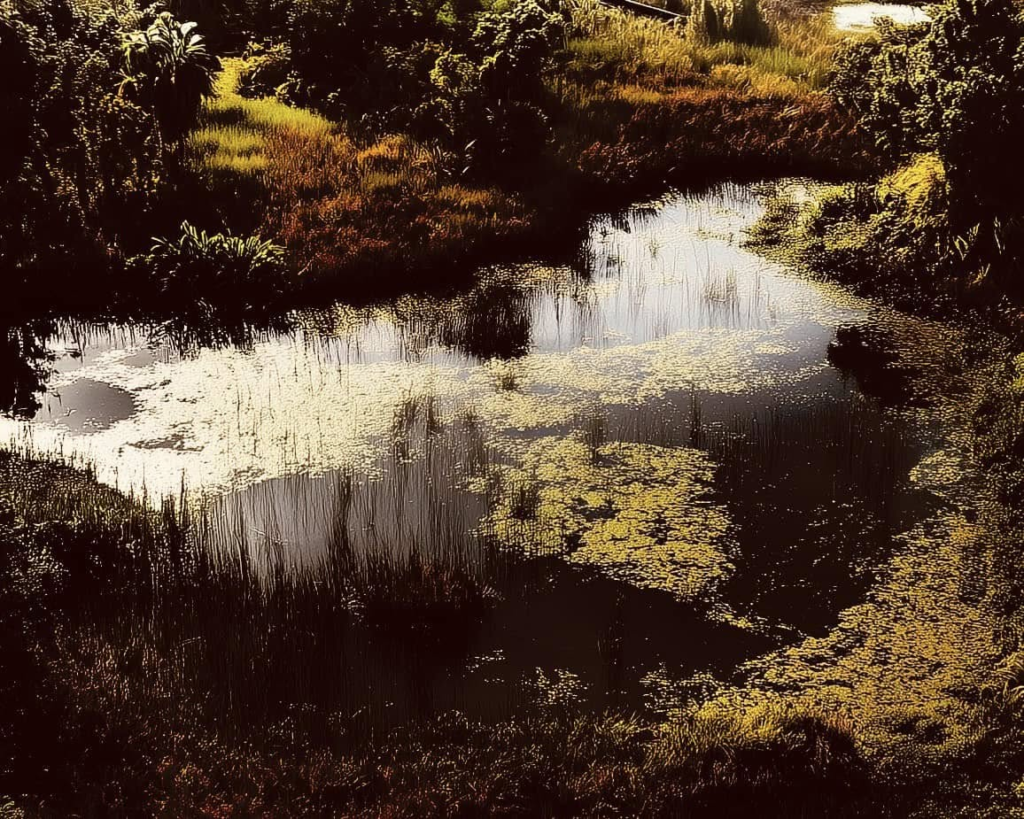

HVV Architect & Partners with AI supported
Next project | Moon
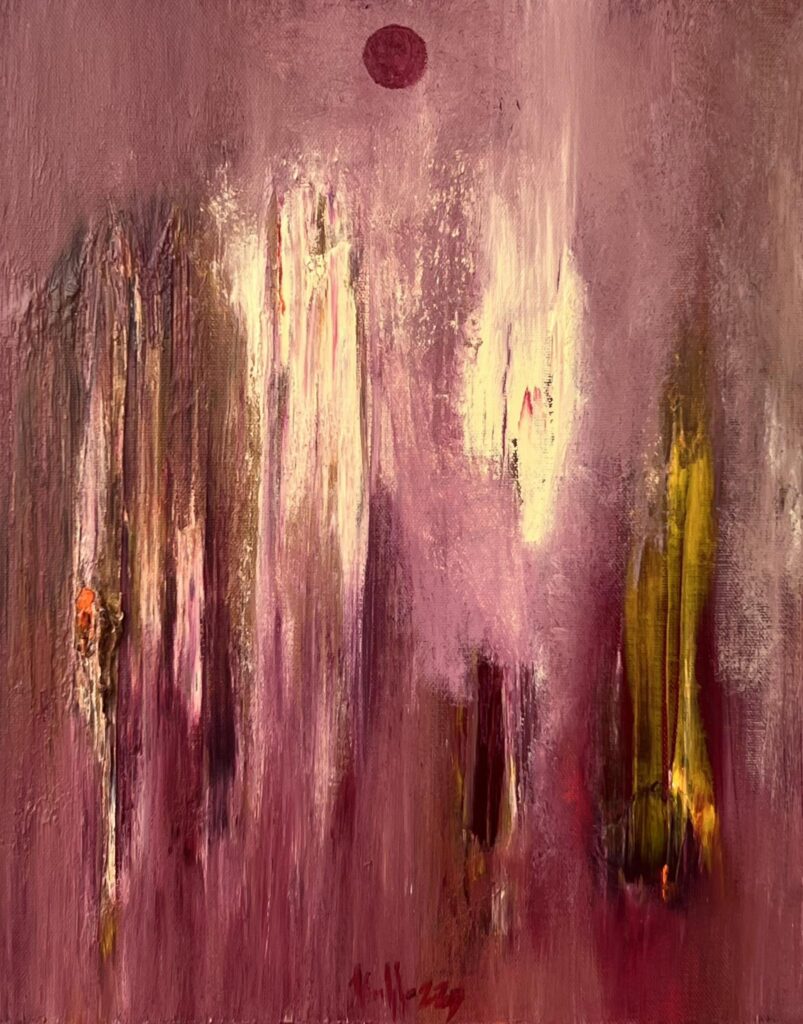
Vinhho, Oil on canvas, 45x55cm, Maison de Corail reserved, 2025