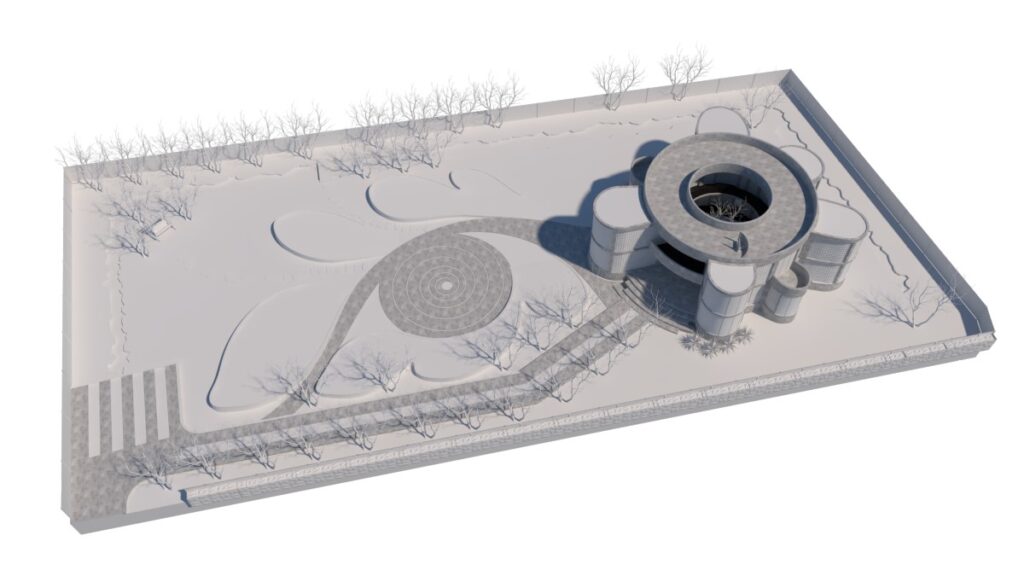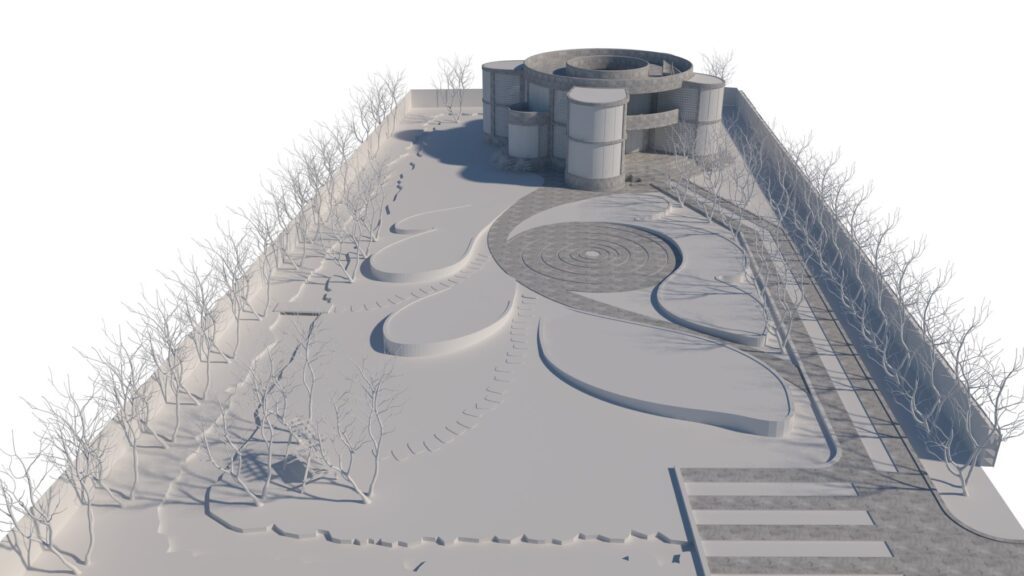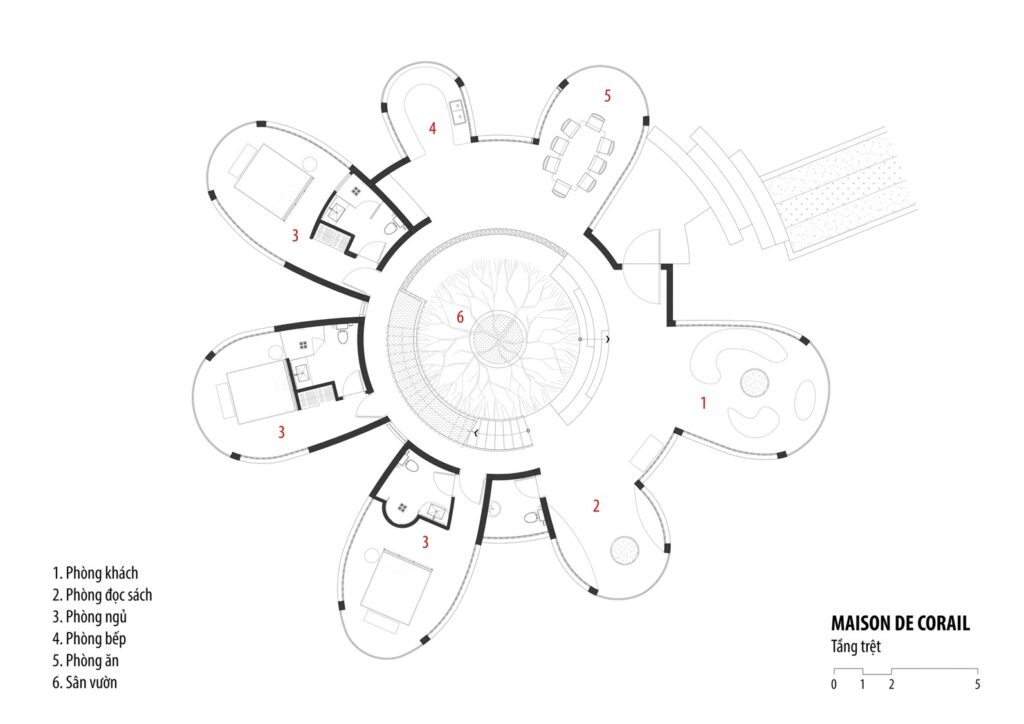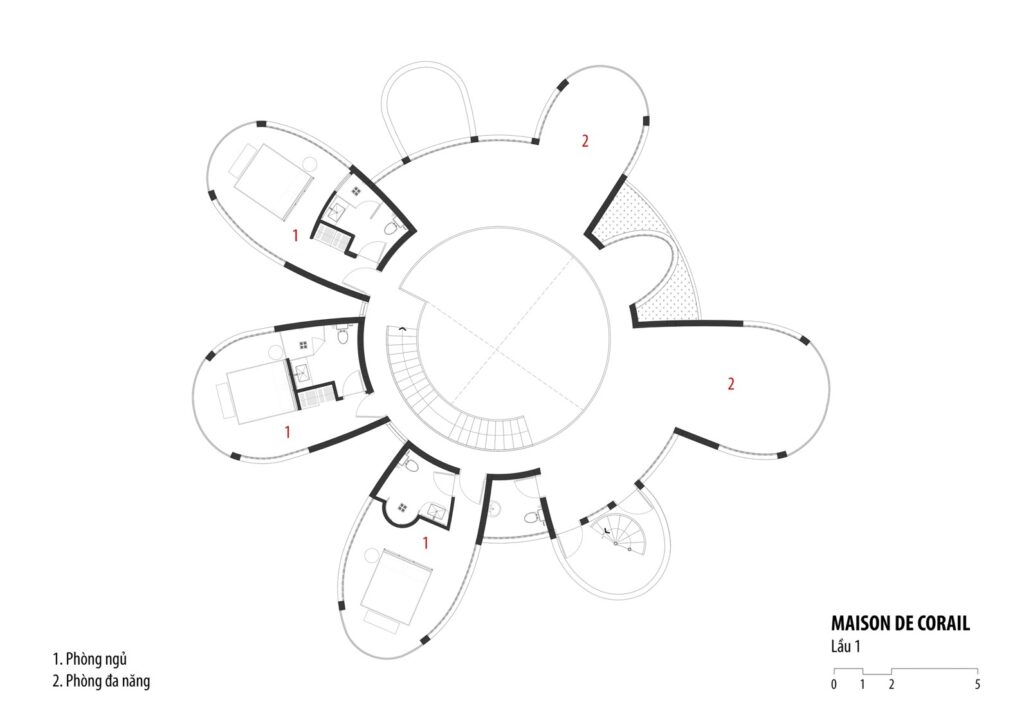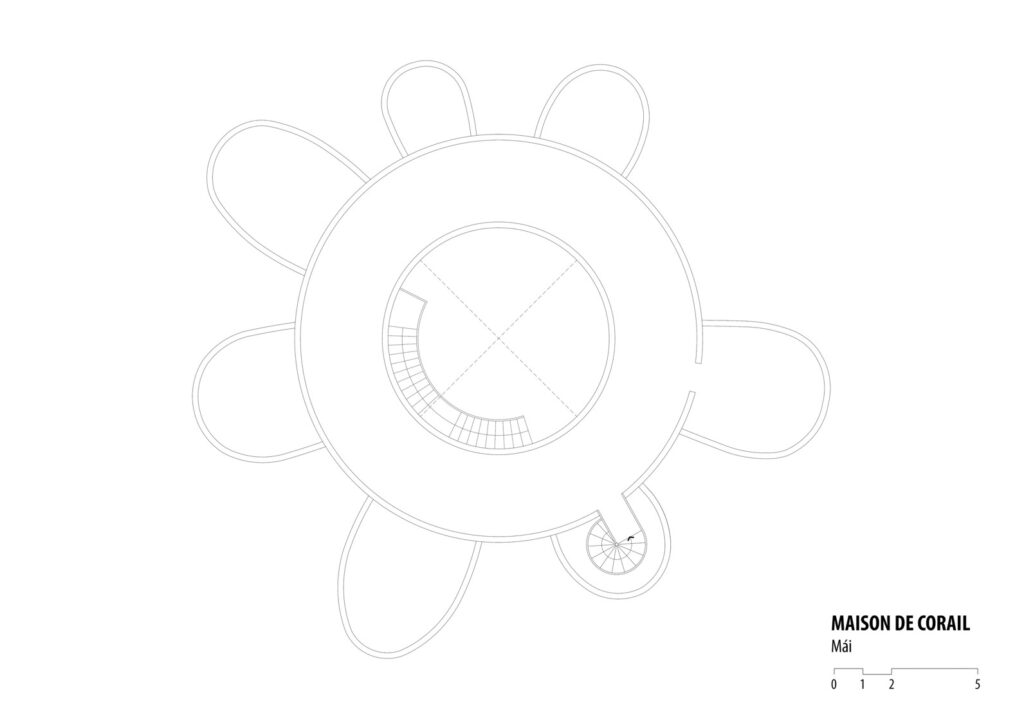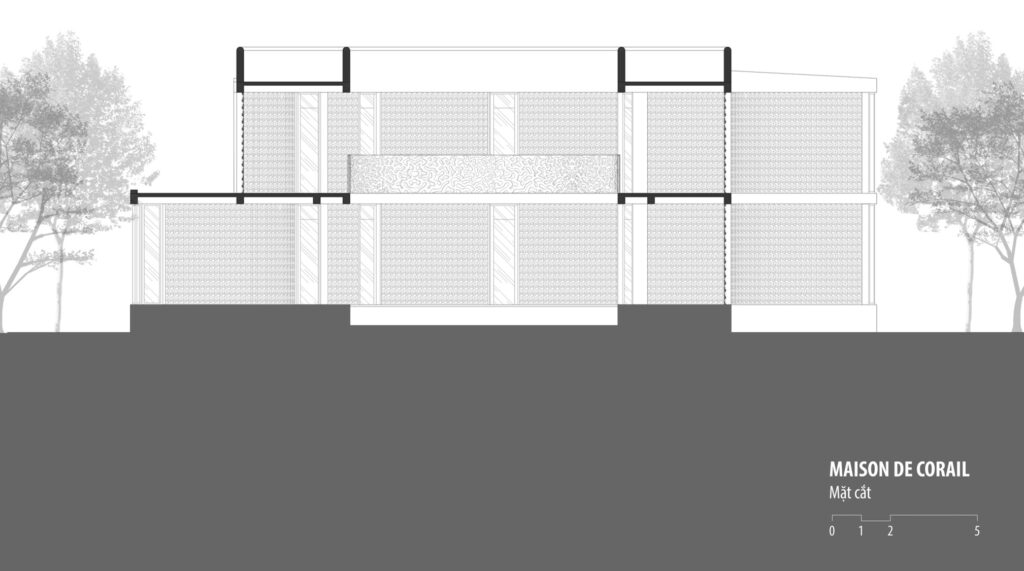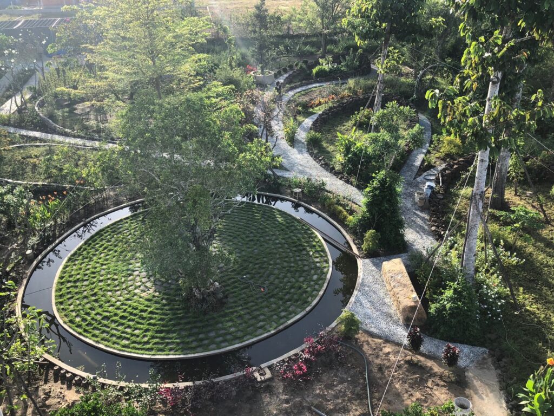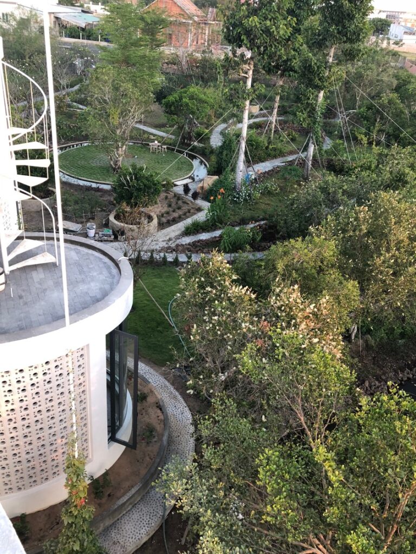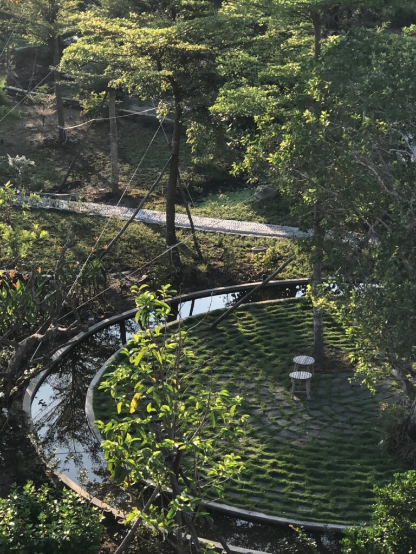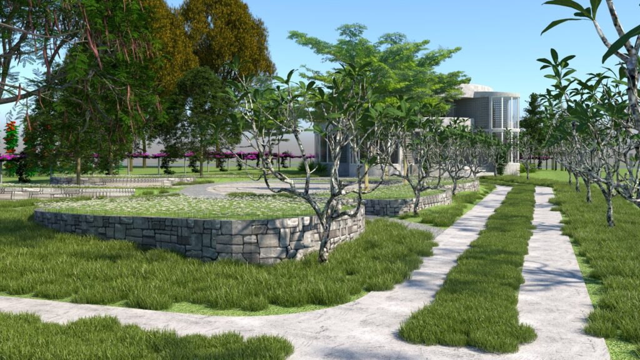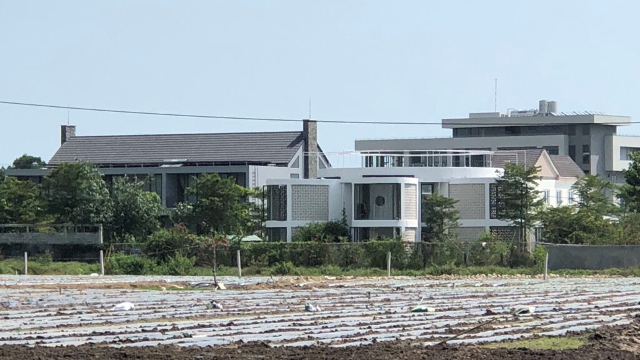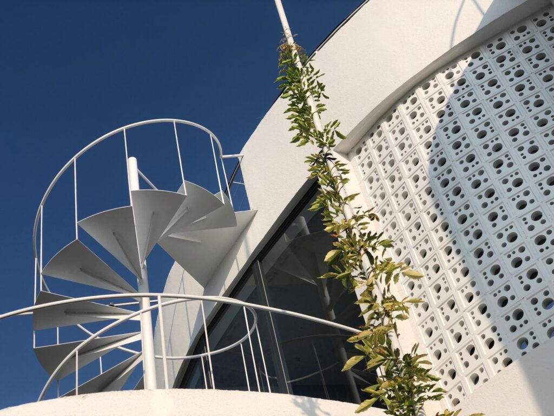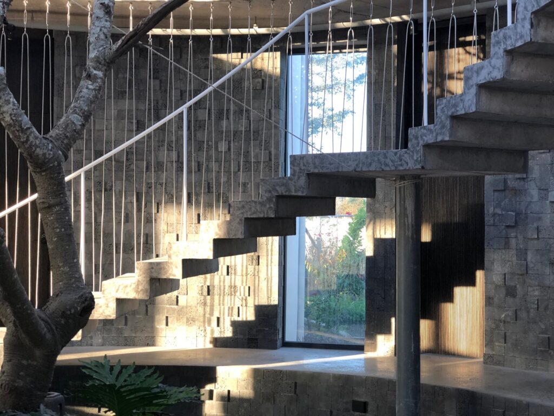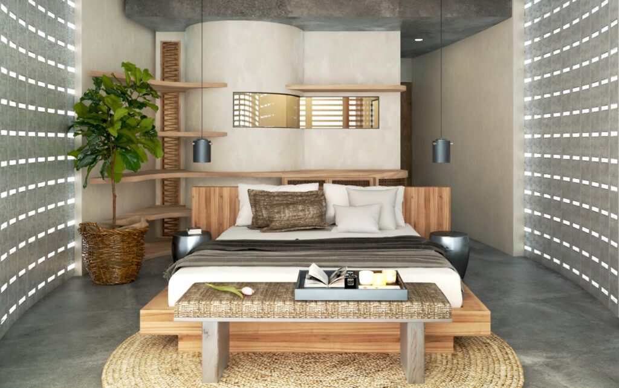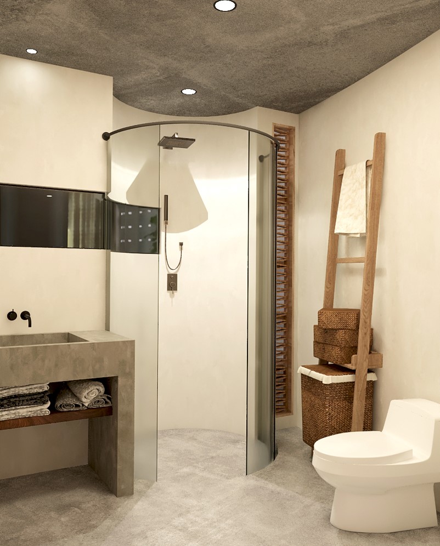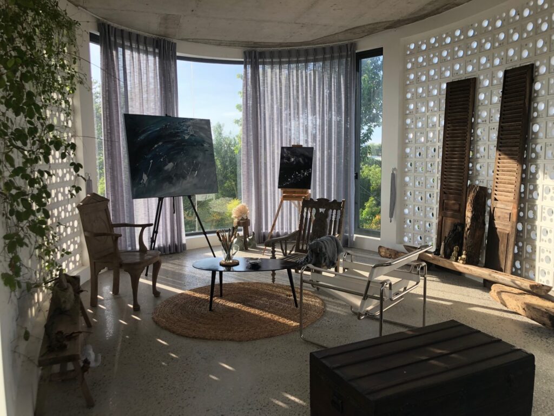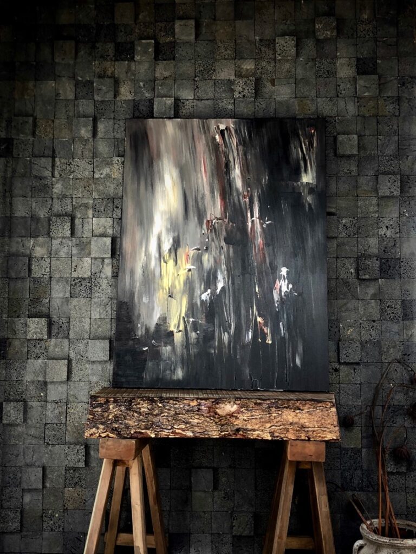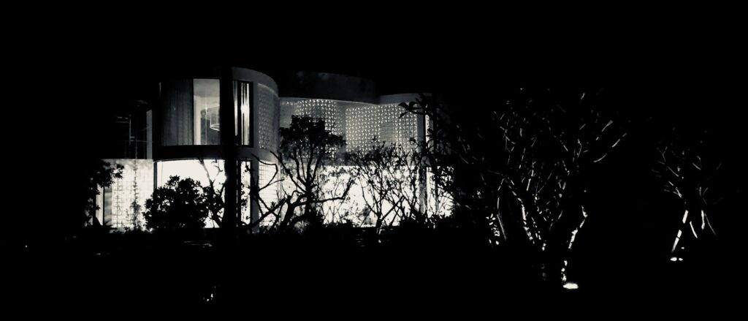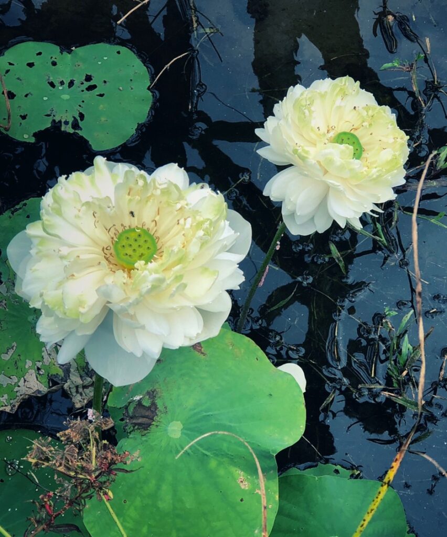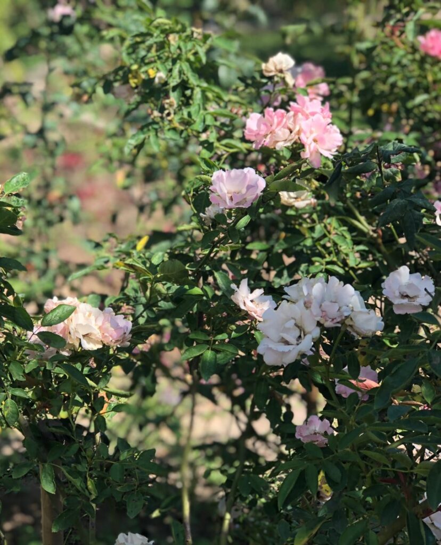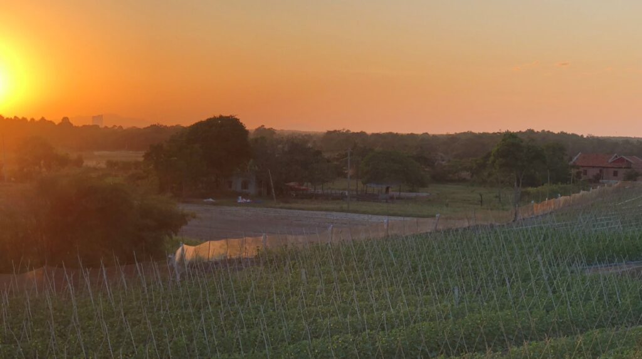GLINT
The interplay of these hues, it conjures images of a visual symphony, each segment of the painting whispering a different melancholic melody or vibrant cheer. This piece truly captures the ineffable ‘glint’ of emotions.
Ho Viet Vinh

Acrylic on canvas, 97x130cm, Maison d’Art, 2024
Next project | Floating
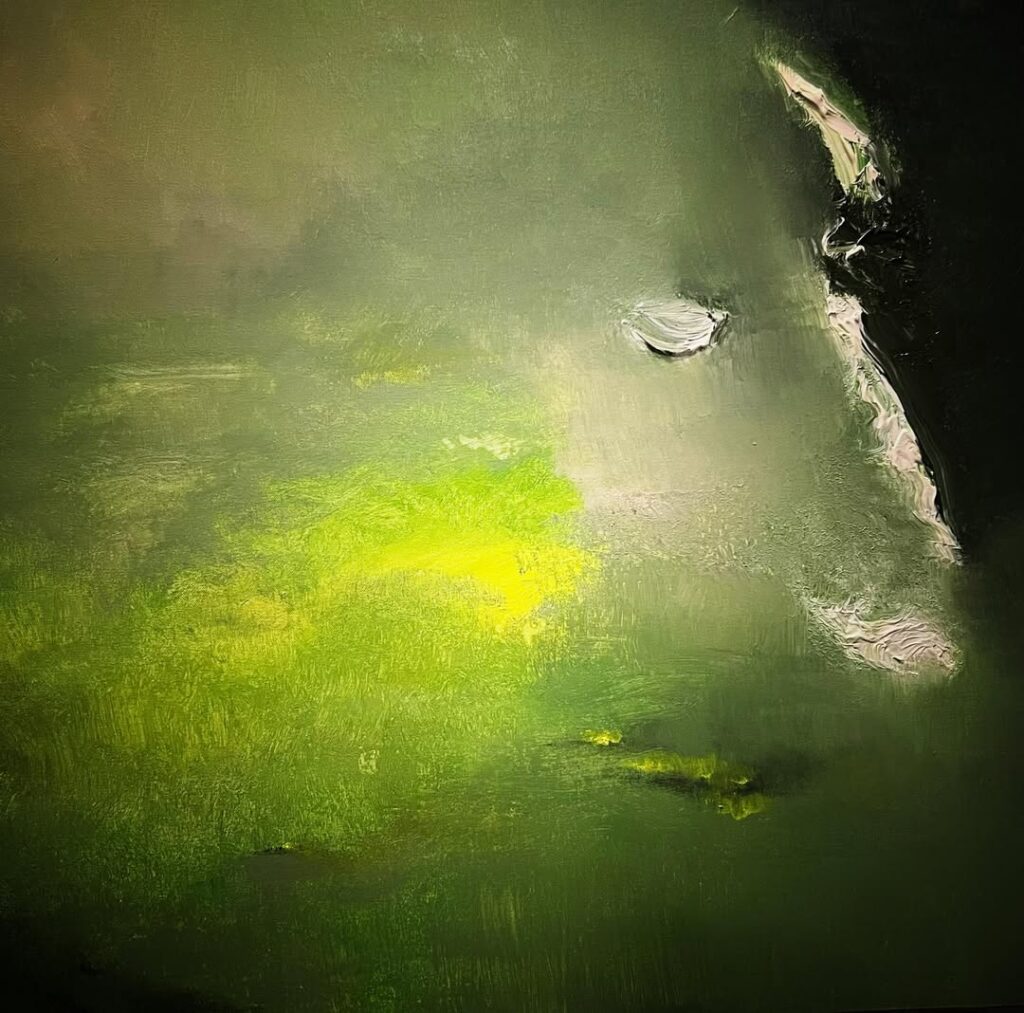
Vinhho, Acrylic on canvas, 1.0×1.0m, Maison de Corail reserved, 2025
“Hồ Tràm mùa nước ngập tràn lên ngang lồng ngực, một màn sương xám ô-liu phủ xuống chậm rãi như hơi thở ẩm mặn của rừng: vừa lạnh vừa dịu. Bỗng có một vệt vàng-lục bừng lên như tiếng gọi của mặt trời lạc giữa nước, ánh sáng không rực mà thấm, như hy vọng len qua bùn, như vết thương còn ướt: khiến vừa muốn chạm vào vừa sợ làm vỡ sự im lặng, để cuối cùng cảnh không còn là cảnh mà là một cảm giác kéo dài, mênh mang, lãng mạn và u tịch.”
KTS. Hồ Viết Vinh 251226
Next project | Cape of Rapids
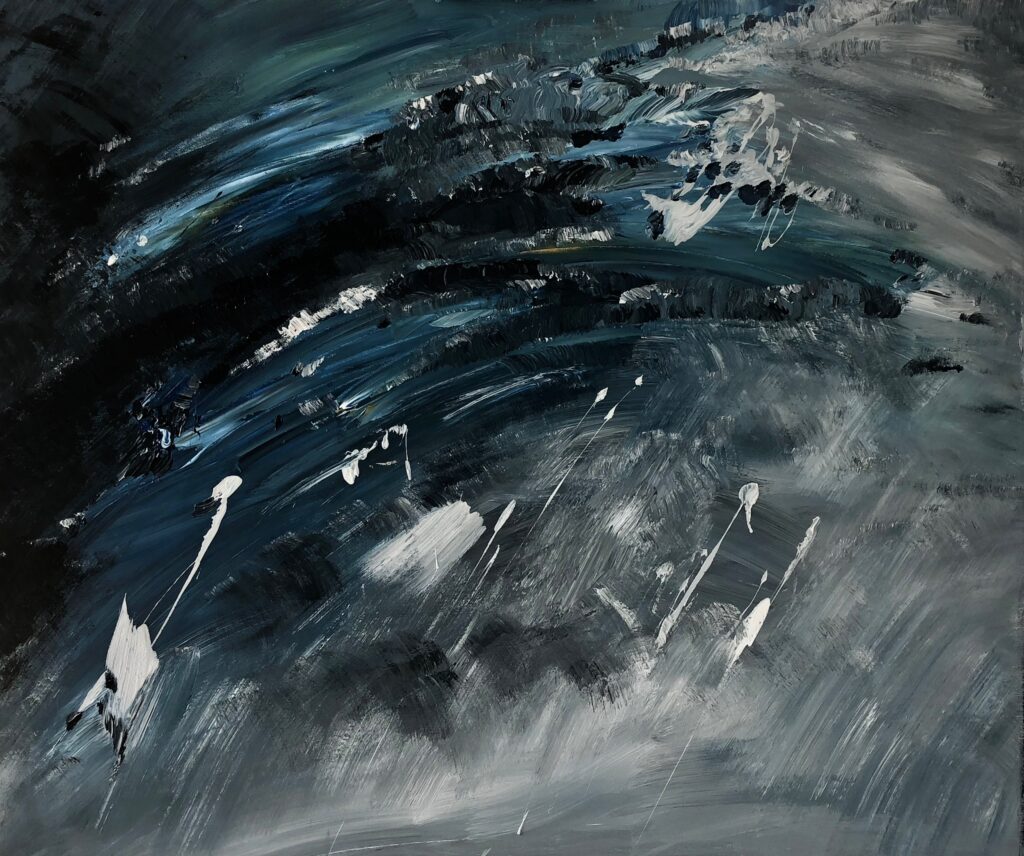
Cape of Rapids
Ho Viet Vinh
Waves filled with clouds, letting time drift by on the cape of rapids. The cape stretches out to await the sunset, ignoring the trembling sands as the tide rises.
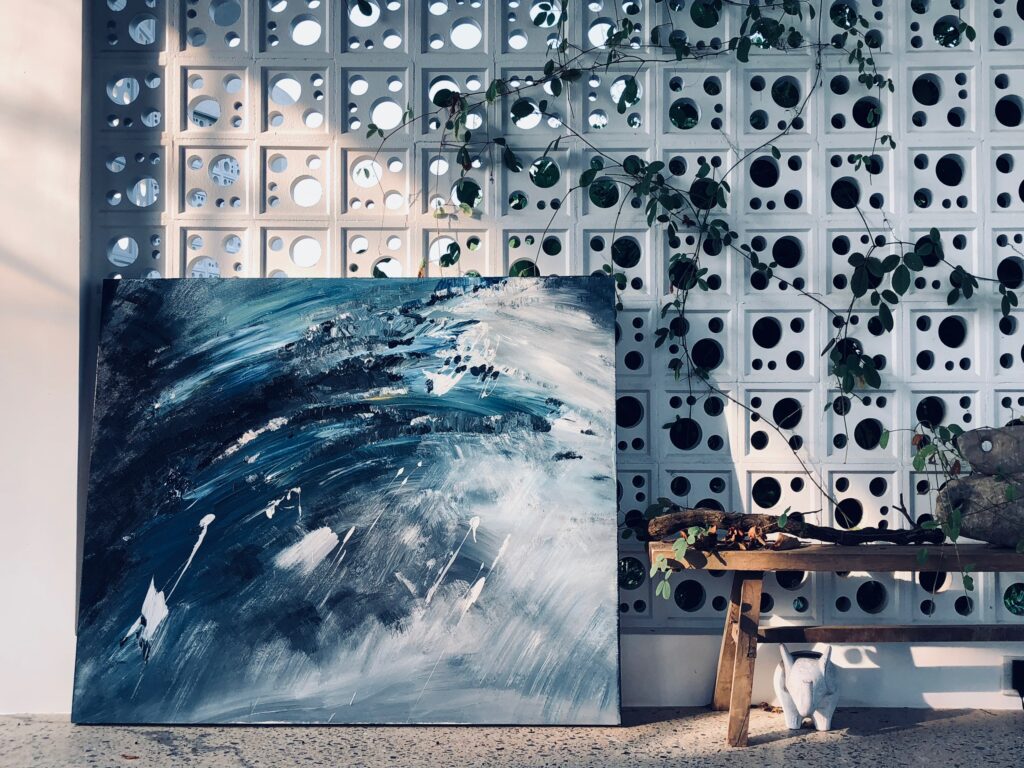
Description
Exucuted in April 2020
Style
Lyrical Abstract
Technique
Acrylic on Canvas
Dimension
100W x 100H x 5D cm
The authenticity of this work has been confirmed by HVV Architect &Partners. A certificate of authenticity maybe delivered by the Company upon request to the buyer.
Next project | Artist Ca Le Thang and the exhibition “Dong Chim Day Nuoc”
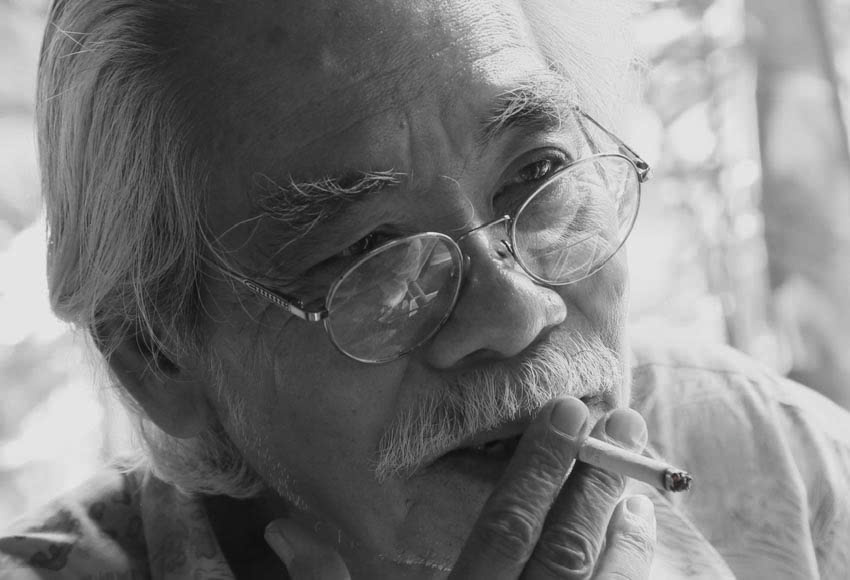
The exhibition “Dong Chim Day Nuoc”, taking place at Wiking Salon from December 14, 2024 to January 19, 2025, is an event marking the more than three-decade artistic journey of the famous painter Ca Le Thang. With more than 20 emotional works, the exhibition not only reflects childhood memories of the flood season in the West, but also tells the story of inner rebirth through abstract art. Curated by Le Thien Bao, this event promises to bring an in-depth look at the journey of searching for and affirming the unique artistic language of one of the pioneers of Vietnamese fine arts.
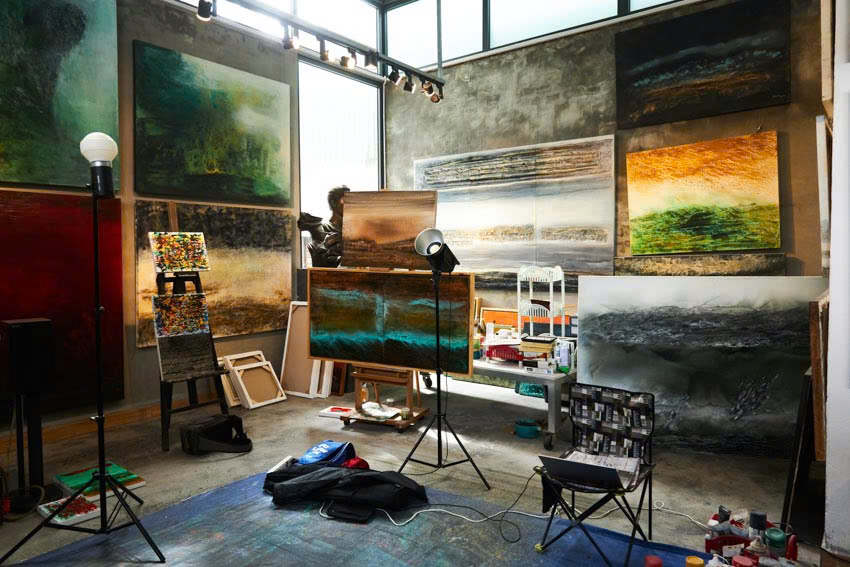
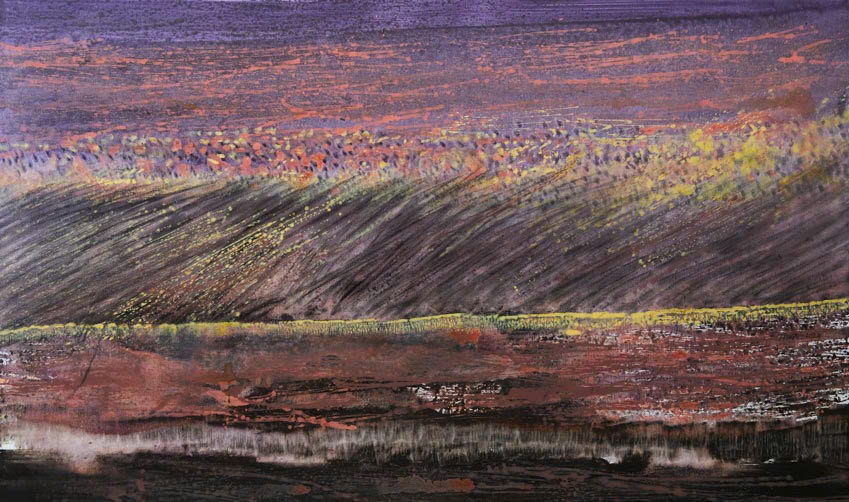
2024, oil, acrylic and mixed media on canvas, 170 x 100 cm
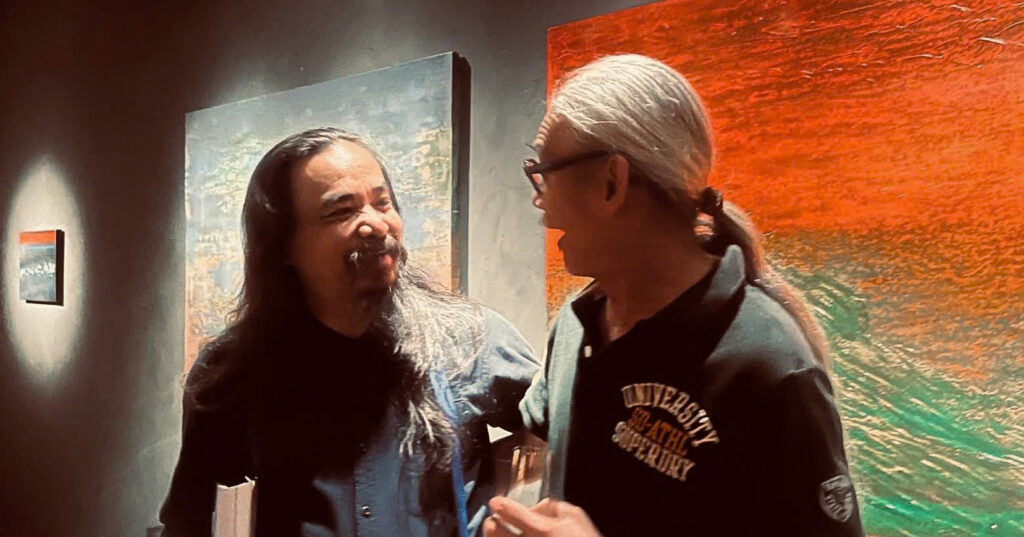
“With childhood memories of the flood season in the Mekong Delta, Ca Le Thang breathed life into his paintings with intense, expressive brushstrokes. He created a natural abstraction, both dreamlike and realistic: where memories and emotions intersect.”
Architect Ho Viet Vinh
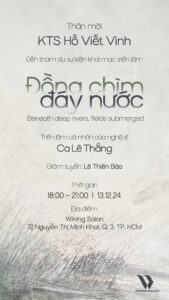
Next project | xin
Xin
Xin cho mây xám cuối trời,
Cỏ hoang yên giấc đồng phơi nắng vàng,
Xin cho gió chở lời mang,
Đồng dao vang tiếng ngỡ ngàng đường quê,
Xin cho trăng ngủ bờ đê,
Gối tay tỉnh giấc chưa về đã hay!
Request
Grant the gray clouds at sky’s end,
Let wild grass slumber in sunlit meadows,
Grant the wind to carry whispers,
Children’s rhymes echo with wonder down rustic paths,
Grant the moon to rest on riverbanks,
Cradled in arms, awakening to dreams not yet returned.
Ho Viet Vinh 251104
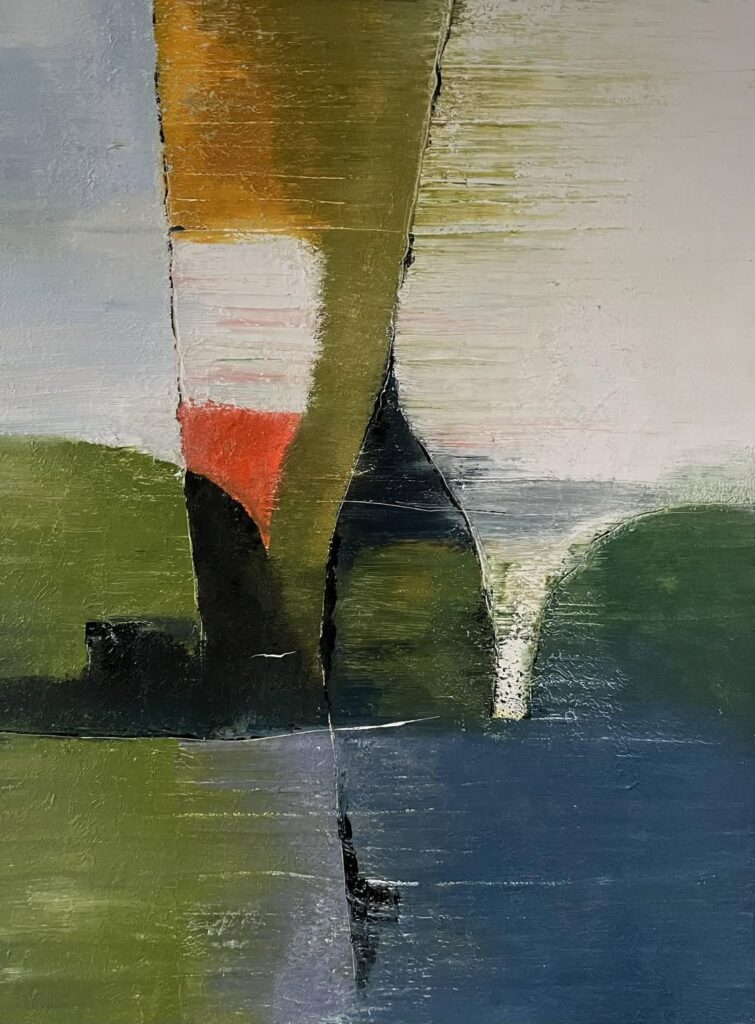
Acrylic on canvas, 2025
Next project | Maison de Corail
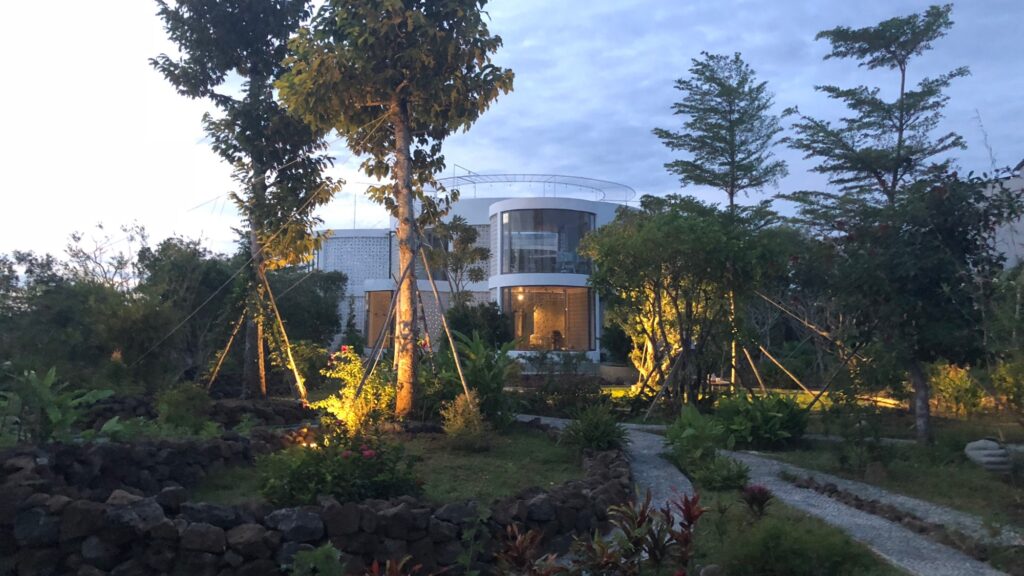
The concept of the project is a hybrid space without fixed determinations or boundaries. We envision a space that seamlessly integrates botany, meditation, and art—a sanctuary where individuals can care for themselves slowly and mindfully, embracing relaxation.
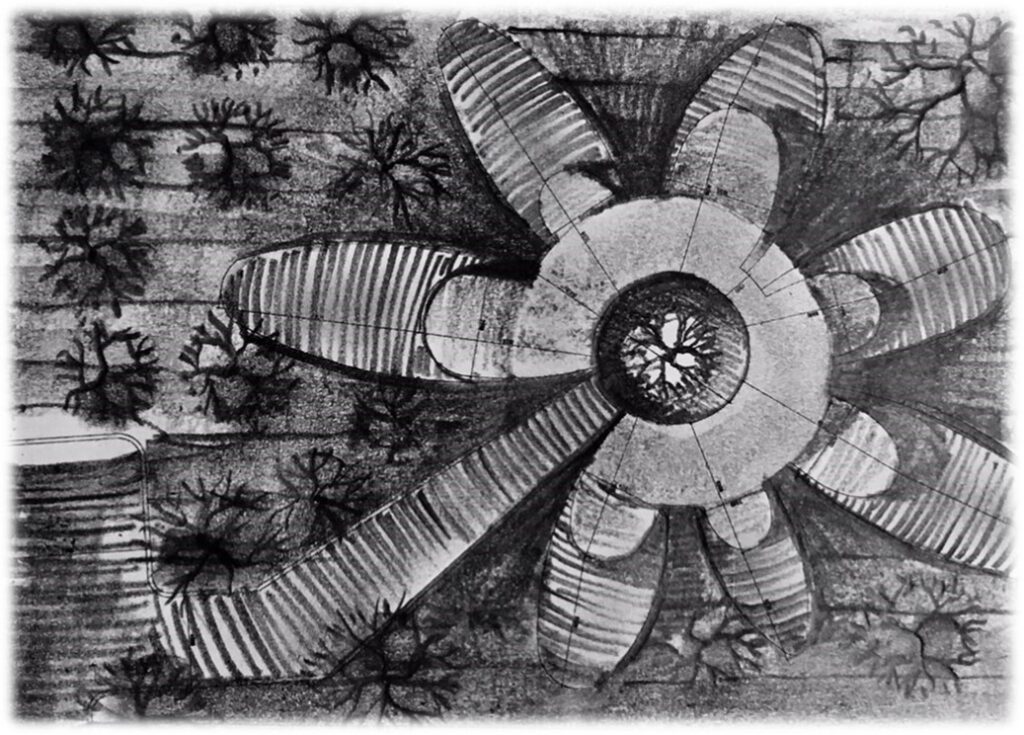
Drawing inspiration from nostalgia and natural materials, the space is crafted by artisans and adorned with artworks that celebrate beauty in imperfection, echoing real environments. The façade is constructed from breezeway blocks, allowing sunlight and natural ventilation to flow through, eliminating the need for artificial air conditioning systems.
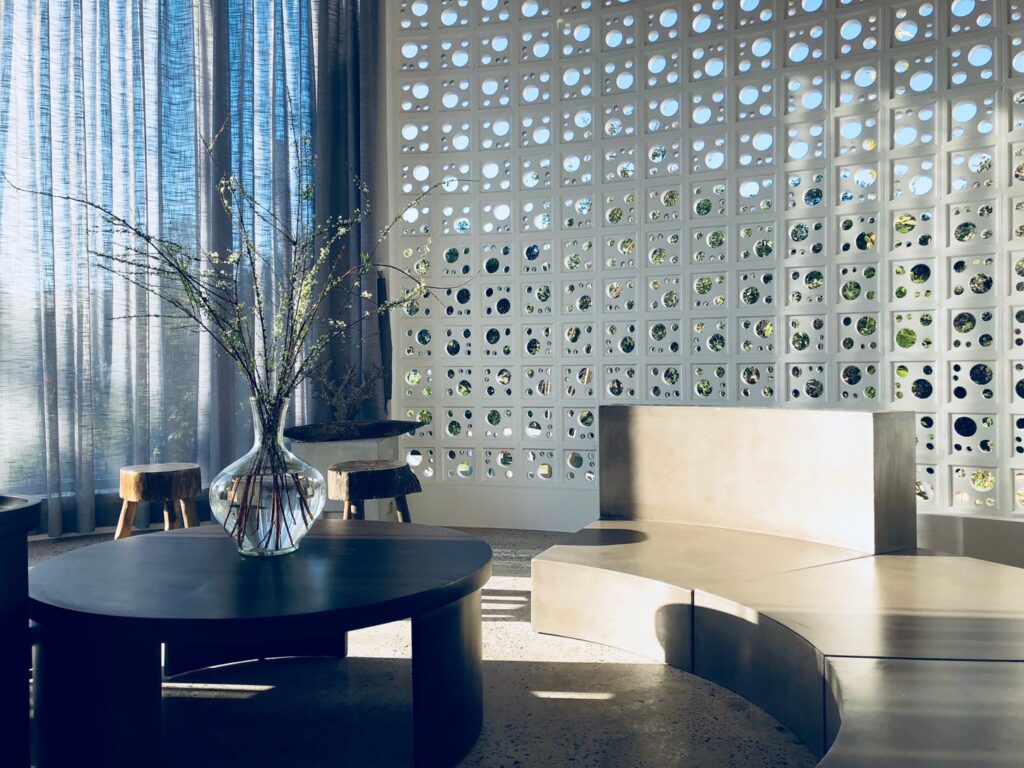
A spiral staircase wraps around the courtyard, featuring a rendered banister and concrete treads, leading to an open art workshop and meditation space designed to inspire tranquility and creativity.
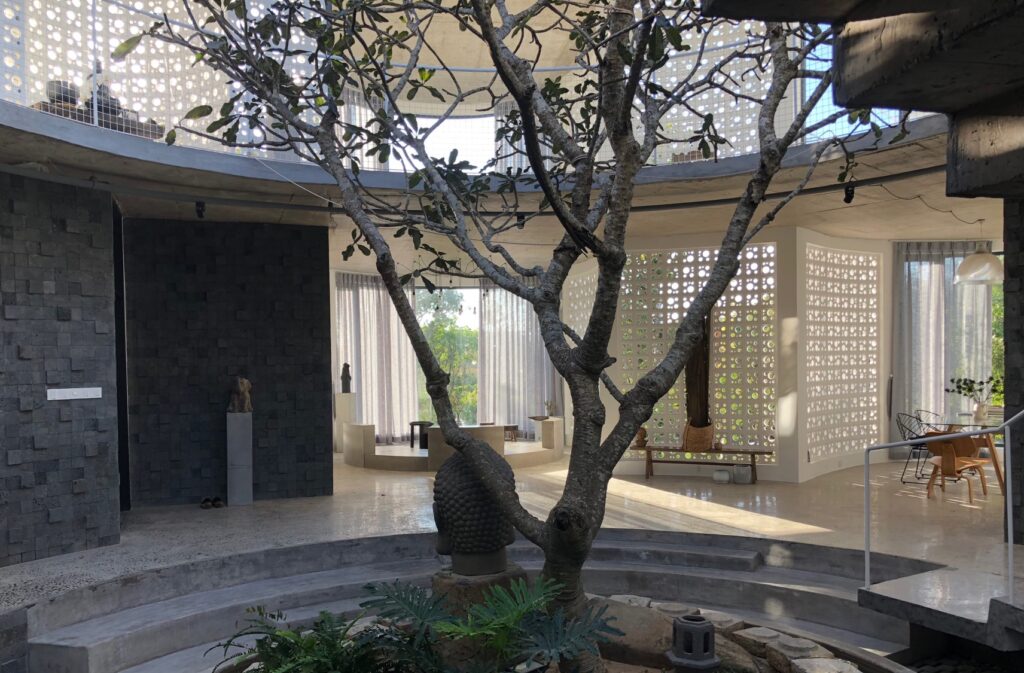
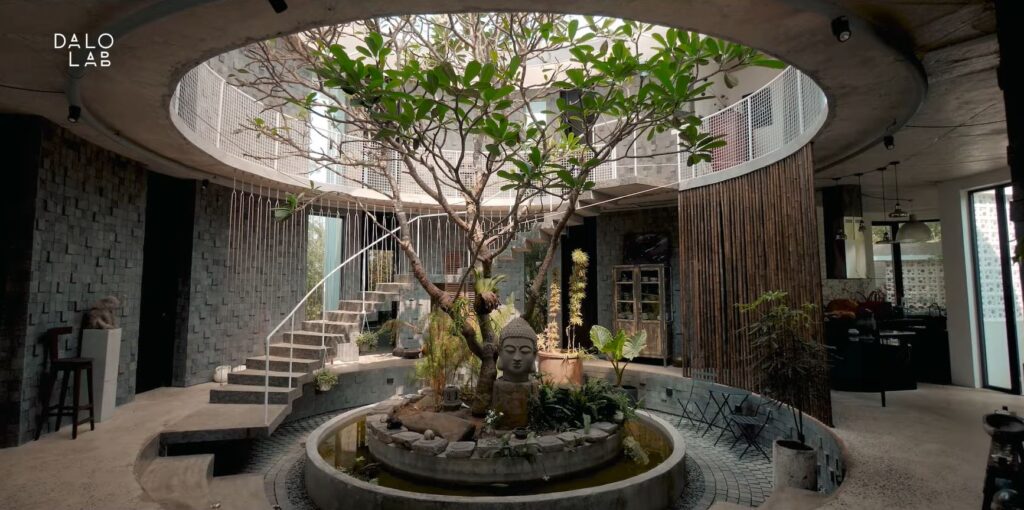
Coral house. Source: DALO LAB
“Ẩn tàng chốn lạ mà quen
Lá chen mây trắng hoa chèn sắc hương
Ngõ vương ánh nắng qua đường
Yêu thương đọng lại khu vườn ngày xưa.”
“Strange but familiar hidden place
Leaves insert flowers into white clouds
Light alley across the street
Love leaves the old garden. ”
Architect. Ho Viet Vinh
The overarching goal is to foster a minimalist lifestyle that honors the slow passage of time. Lava stones, with their textured surfaces, reflect dynamic shades as sunlight moves throughout the day, creating an ever-changing interplay of forms and light.
Type
Residential
Year
2020
Location
Ho Tram, Ba Ria Vung Tau
Team
Ho Viet Vinh, Tran Thanh Hai, Le Van Thoi, Ngo Dang Linh
Contractor
Cuong Quang Construction
Interior Designer
Ho Viet Vinh
Structural Engineer
Nam Vie
Photo
Ho Viet Vinh
Next project | Shadowy
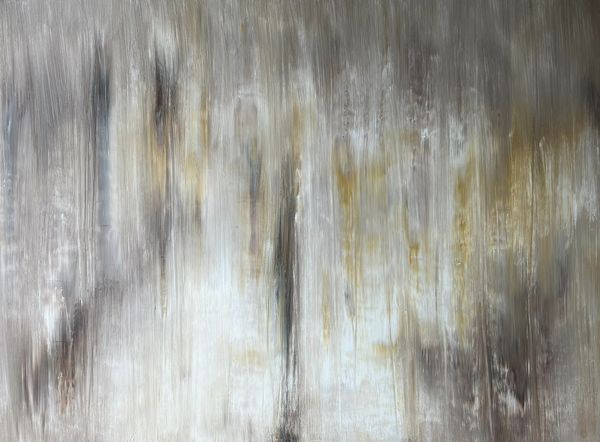
Vinhho, Acrylic on canvas, 130x97cm, Maison de Corail, 2024
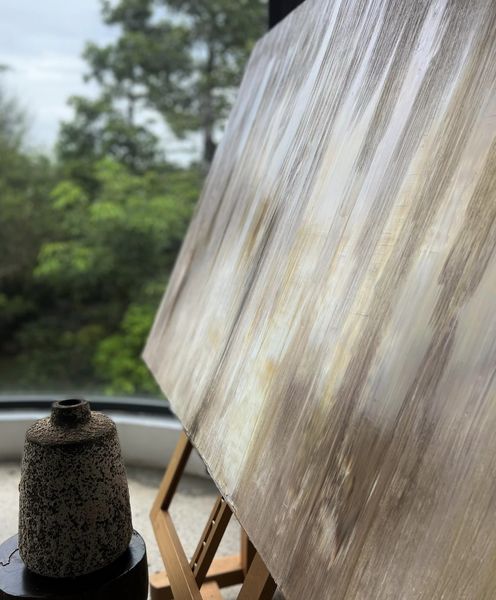
“The interplay of dark and light hues conjures a spectral dance of shadows, evoking the elusive nature of the intangible, whispers of the hidden dimensions that lie beneath the surface, suggesting an eternal struggle between presence and absence.”
Ho Viet Vinh
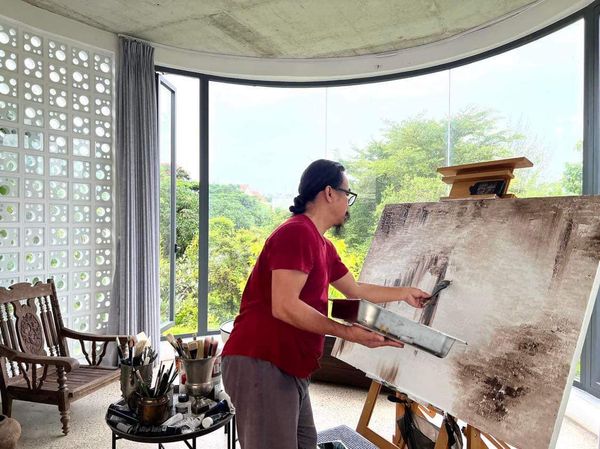
Next project | Ru
Ru
Ru đời mấy giấc chiêm bao,
Xôn xao như gió ngã nhào bờ mê,
Ru quê cho tỏ đường về,
Tỉ tê câu chuyện bờ đê mái đình,
Ru mình chỉ mấy lời kinh,
Tâm minh hồn triết thanh hình sắc tao.
Lullaby
Lull life’s dreams in fleeting flight,
Stirred like winds tumbling on enchanted dikes,
Lull the homeland, reveal the path home,
Whisper tales by riverbanks and village halls,
Lull the self with sacred dharmas,
Enlightened soul, wisdom’s grace in form and rhyme.
Ho Viet Vinh 250412
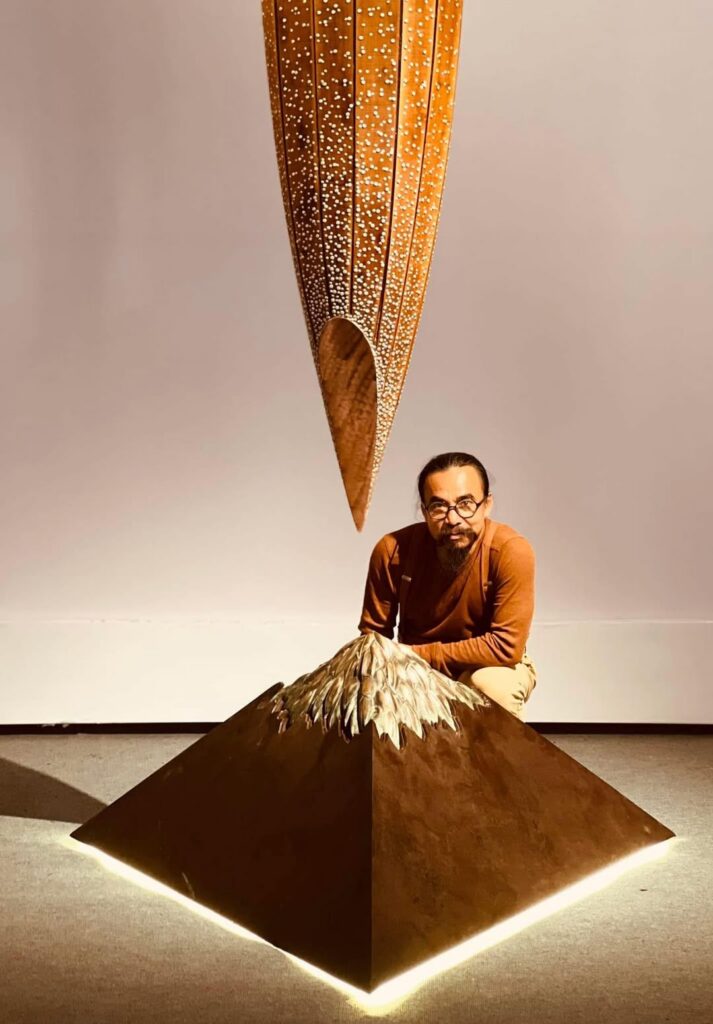
Next project | U Minh Thuong National Forest Ecological Experience Area
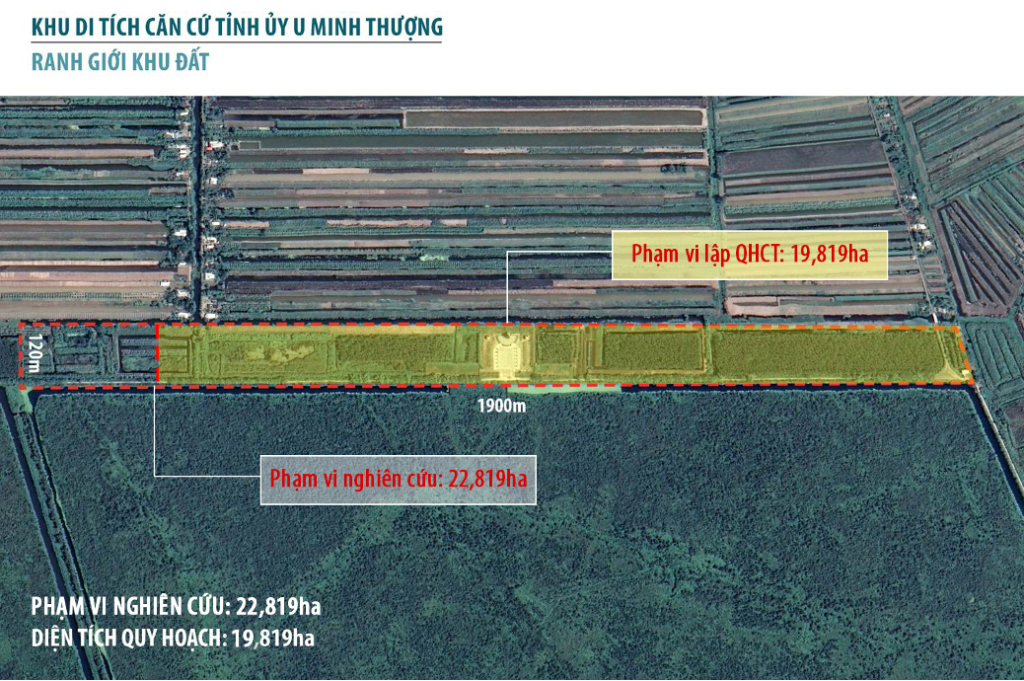
Project:
U Minh Thuong National Forest Ecological Experience Area
Location:
U Minh Thuong district, Kien Giang province
Area:
19,819 hectares
Services:
Urban planning, Architecture, Interior
Status:
Approved the detailed planning project at scale 1/500, 2019
Approved the project investment for the construction, 2020
Under construction
Team:
HVV architect and partners – CREA
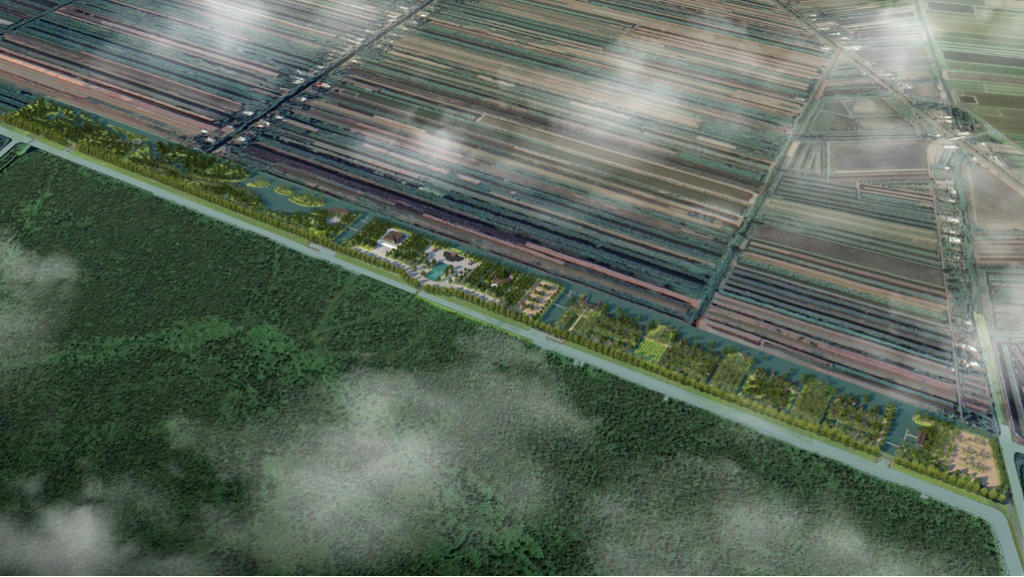
Characteristics
This is the former Provincial Party Committee Headquarter during the anti-American war, aimed at educating younger generations about revolutionary traditions and honoring the ecological and aesthetic values of U Minh Thuong National Forest in Kien Giang Province.
Design Principles
- Respect the existing landscape characteristics while creating diverse spatial arrangements to accommodate the various functions of the overall project.
- Inherit the cultural heritage values of Southern Vietnam through the development of a resort area that harmonizes local cultural elements with the natural landscape.
- Ensure vibrancy throughout the overall spatial design, maintaining solemnity in the central area while providing privacy and seclusion for functional areas such as eco-experience resorts, recreational areas, and spaces for outdoor activities reflecting Southern Vietnamese lifestyles.
- Protect the environmental landscape by preserving the existing ecological scenery, employing on-site earthworks, and utilizing local materials.



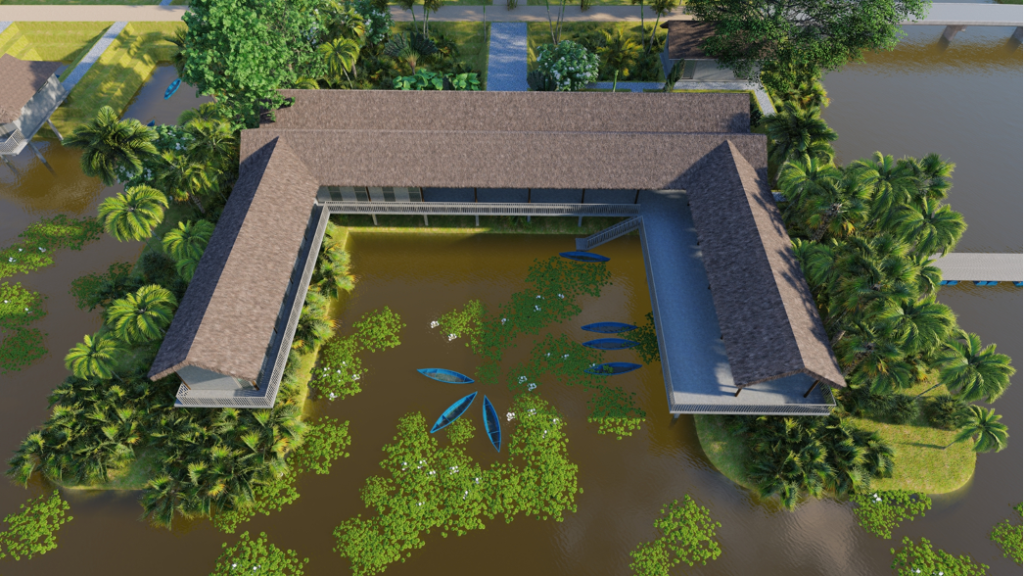


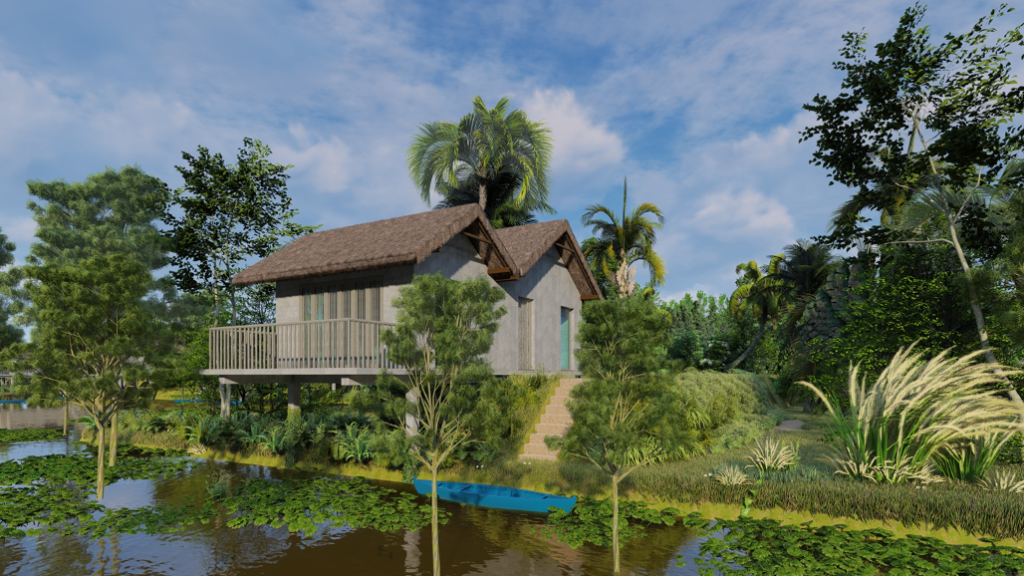
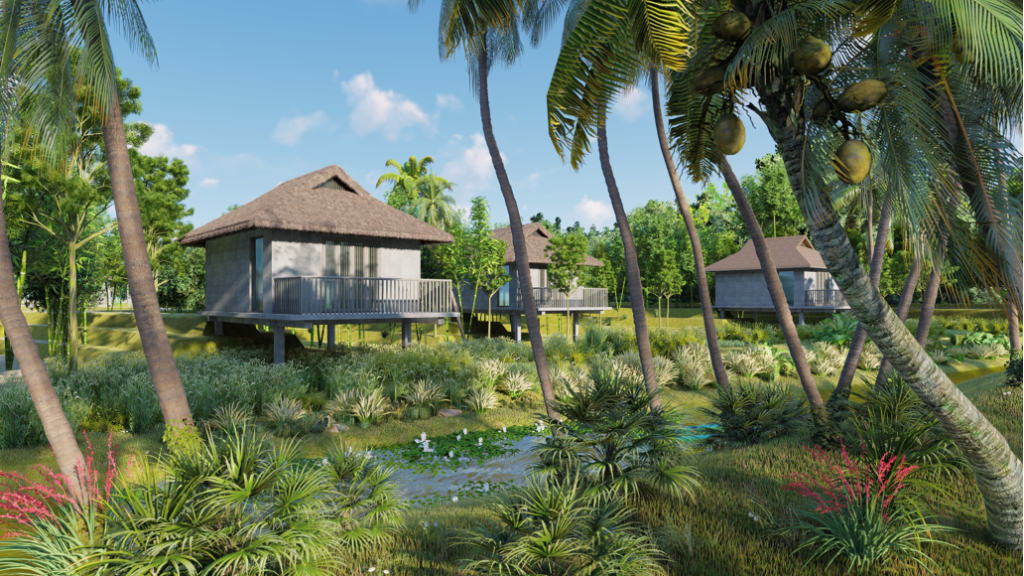
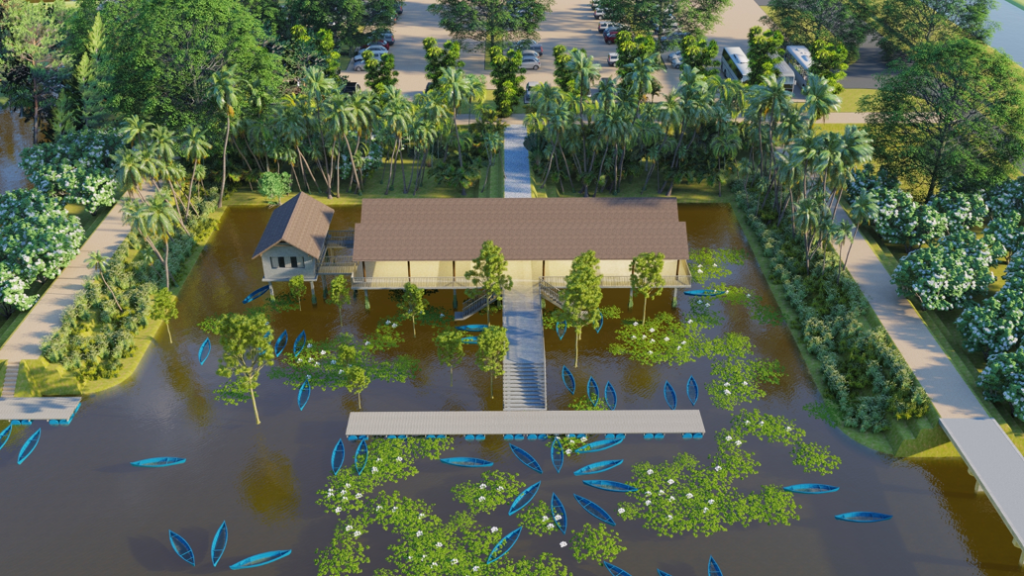



Next project | Frank O Gehry (1929-2025)
“Artists dismiss me as an architect, so I am not in their box, and architects dismiss me as an artist, so I’m not in their box. I don’t know whose box I’m in, and I don’t really care.”
Frank O Gehry
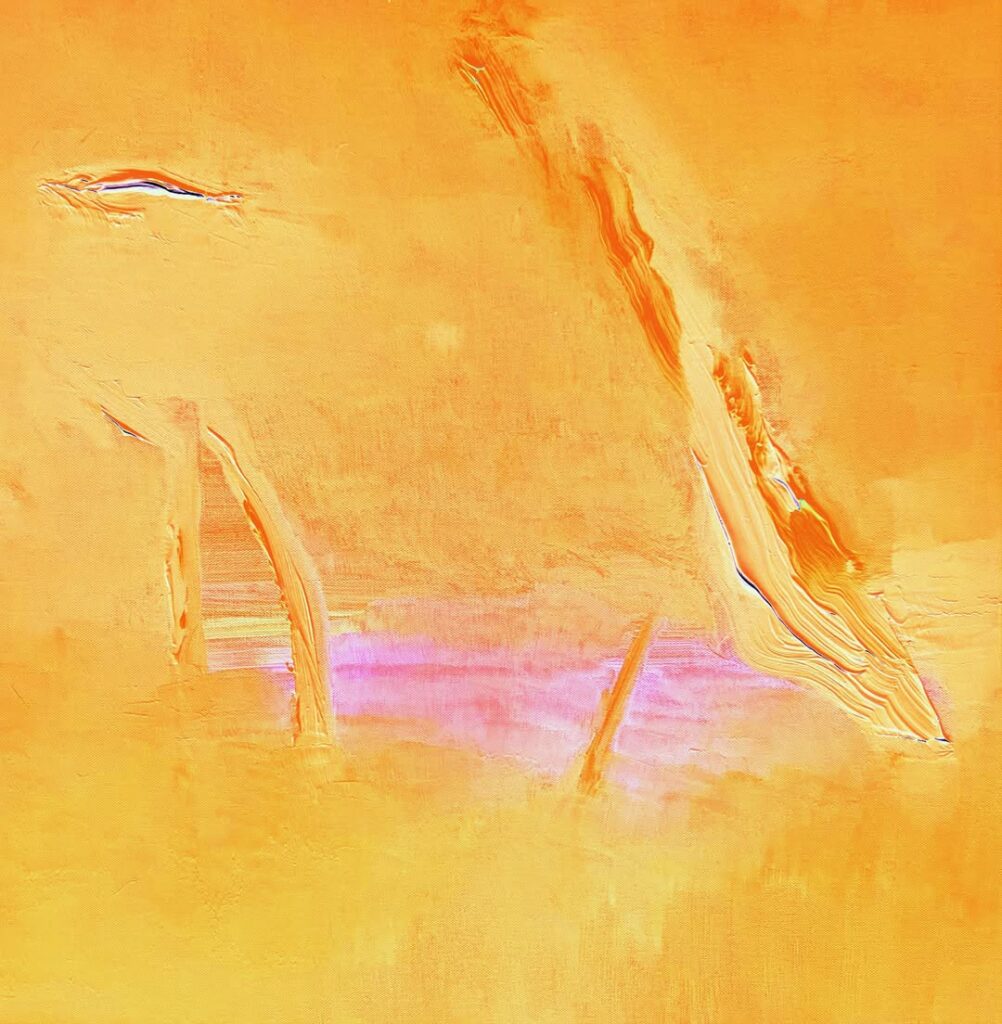
Vinhho, Acrylic on canvas, 100x100cm, Maison d’Art, 2025
Next project | IMMENSE
IMMENSE
Its simplicity and complexity, serves as a portal to the immeasurable – seducing the viewer into the depths of the infinitesimal and the expanse of the limitless. Such a piece transcends its medium, embodying the essence of “Immense” through the poetic interplay of light and shadow, color and form.
Ho Viet Vinh
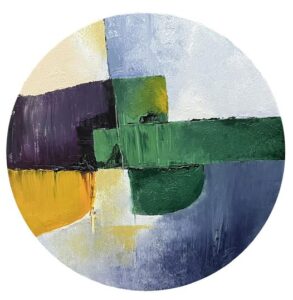
Acrylic on canvas, Maison d’Art, 2024
