“A silent ode to the beauty of existence, portraying the sublime interplay of light and shadow that dances within the human soul. It is an invitation to wander through the corridors of one’s own soul, amidst the rain of introspection and the elusive sunsets of desires.”
Ho Viet Vinh
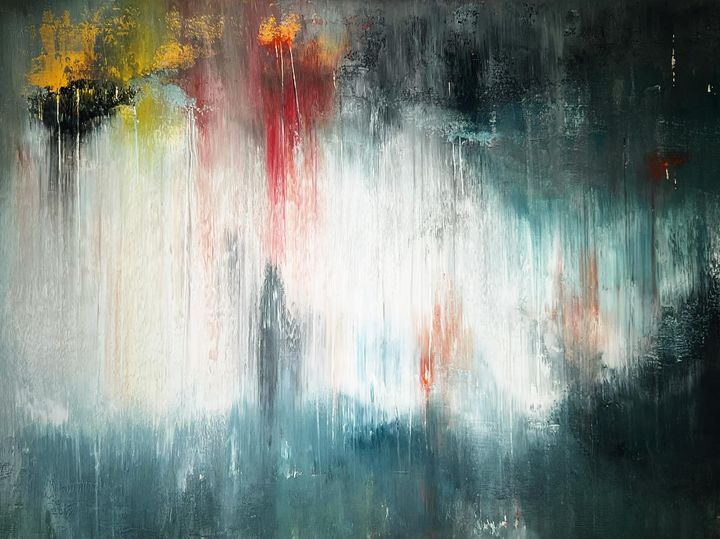
Acrylic on canvas, 97x130cm, Maison de Corail, 2024
Next project | Nostalgia
“The gentle interplay of light and shadow dances across the room, reminiscent of a fading memory. Each element, from the plush seating to the artful arrangement of books, whispers stories of bygone days. The warmth of wood and fabric envelops the senses, creating a cocoon of comfort and reflection. This harmonious blend of textures and hues captures the essence of nostalgia, a poetic journey through time, where beauty and melancholy coexist in a delicate balance.”
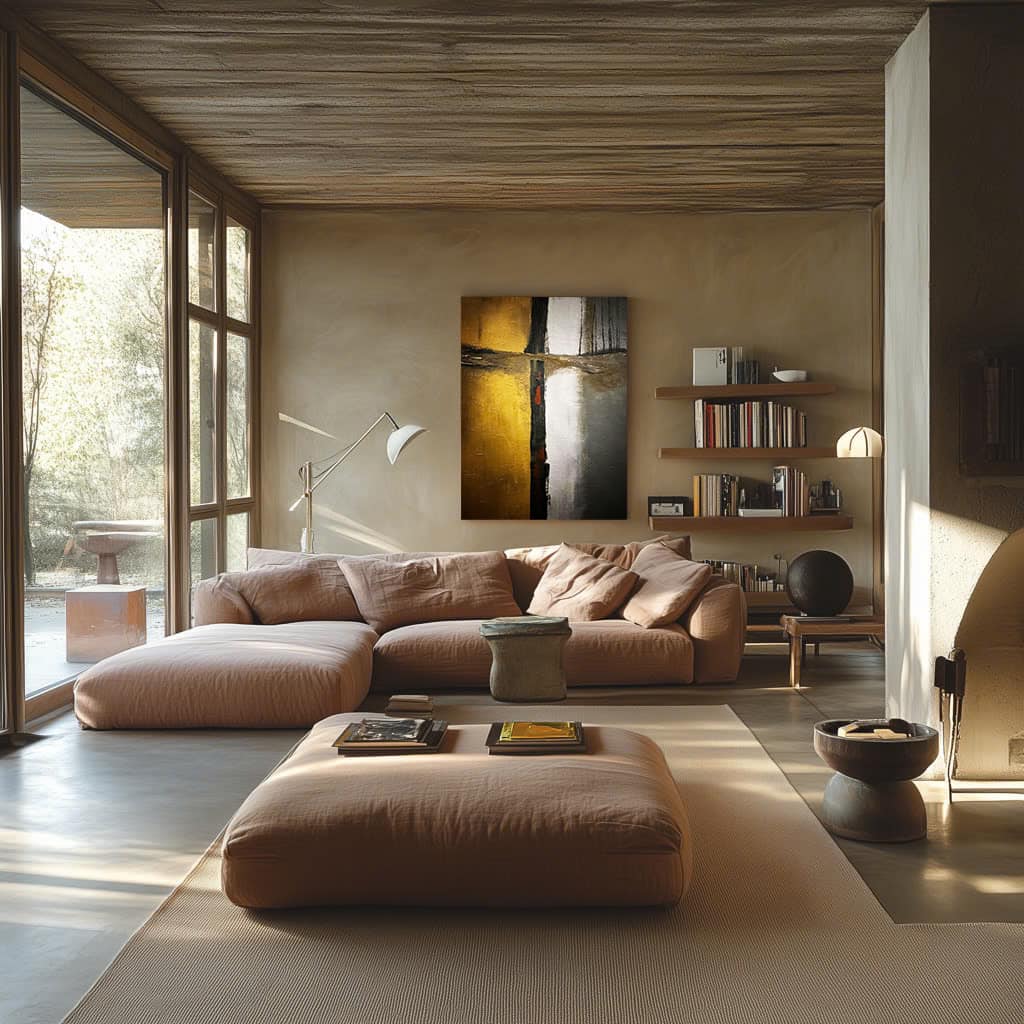
Next project | Harvest
“Harvest, the golden hues evoke the poetic allure of a ripe field. The textured amber expanse whispers of abundance and the cycle of life, where each brushstroke is a hymn to the earth’s generosity. Darker, shadowy lines intersect, suggesting the inevitable passage of time and the shadows that dance upon life’s bounty. This interplay of light and dark captures the ephemeral nature of harvest.”
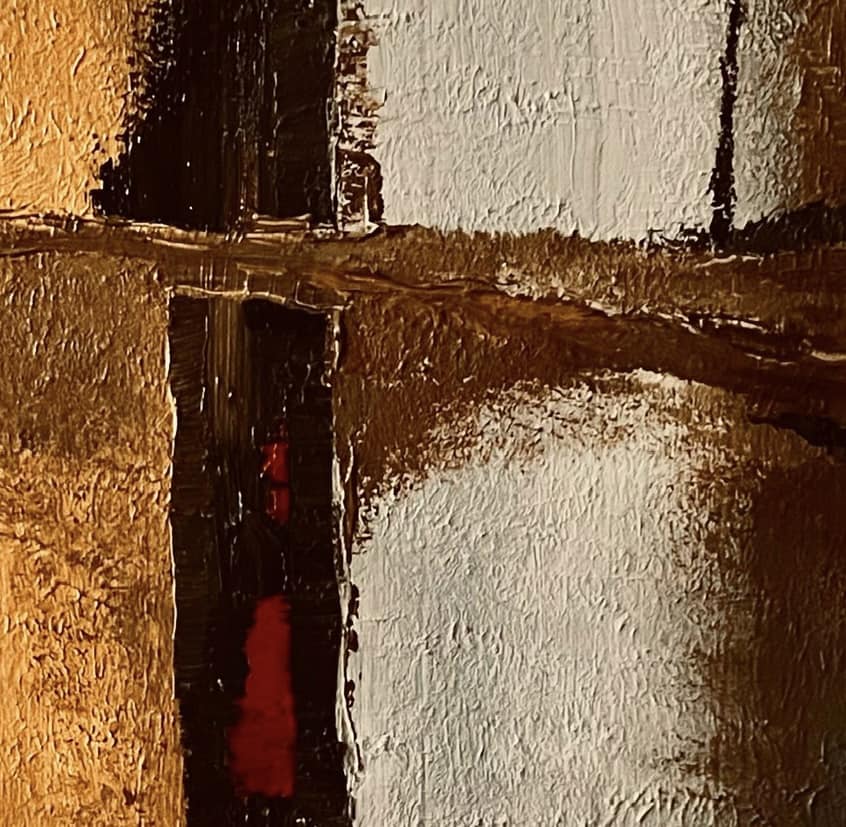
Vinhho, Acrylic on canvas, 97x130cm, Maison d’Art, 2024
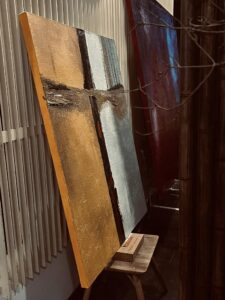
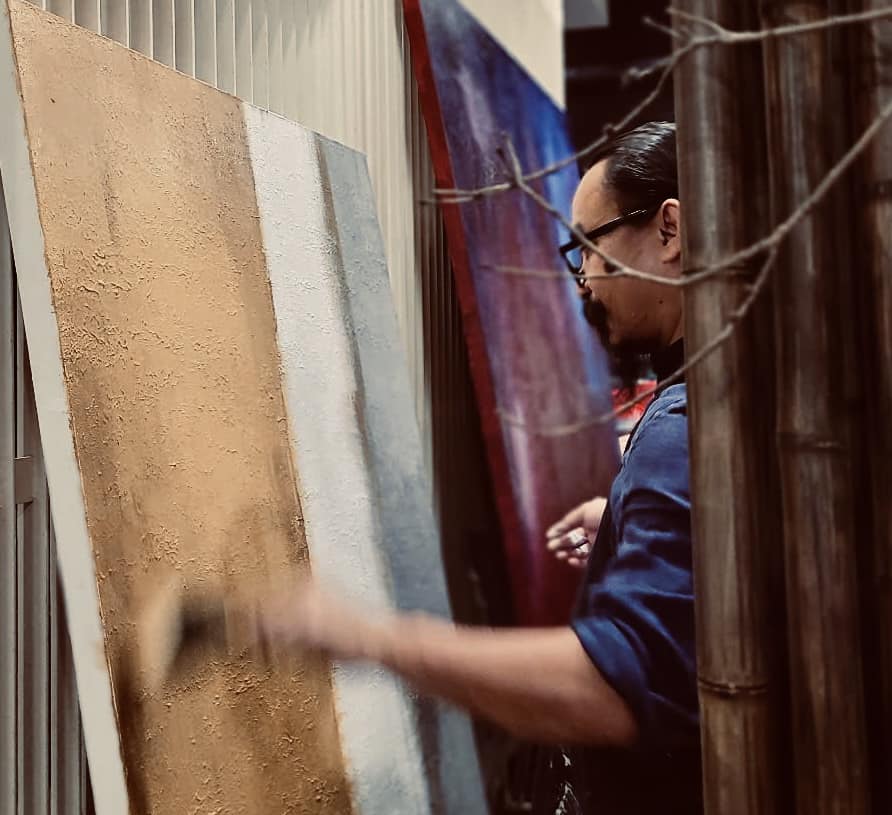
Next project | Architecture and Fine Arts during the reign of Khai Dinh, a historical perspective
Architecture of each nation evolves and develops along a historical trajectory. Particularly, royal architecture establishes solid foundations refined over time, becoming the formal language through which art thrives. Each dynasty selects its own stylistic language as a benchmark for evaluation and a marker of its era.
The selective inheritance across dynasties shapes the orthodox architectural tradition. This tradition adheres to strict principles of form-making, setting standards that serve as measures of artistic creativity. However, the end of each dynasty invariably signifies adaptations to external influences. Ultimately, the flow of architecture is once again reshaped and renewed, continuing its progression.
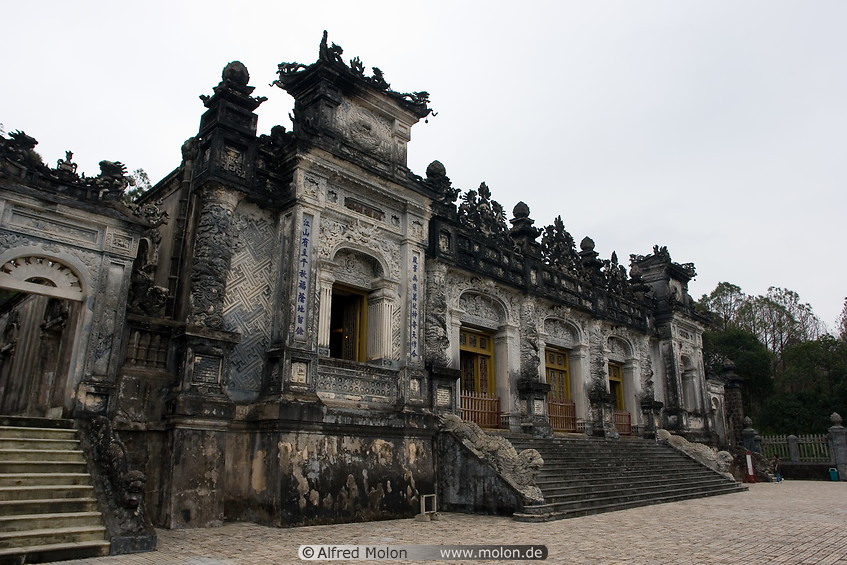
Emperor Khai Dinh utilized to infuse a sense of national identity into the architectural and artistic works of the royal court. These projects, executed during the late Nguyen dynasty, reflect a deliberate effort to adapt proactively to the changing circumstances.
Nearly a century later, the art of ceramic mosaic from the Khai Dinh era continues to flourish in temples, pagodas, shrines, and tombs.
To read the full research article below.
Next project | Cold mountain
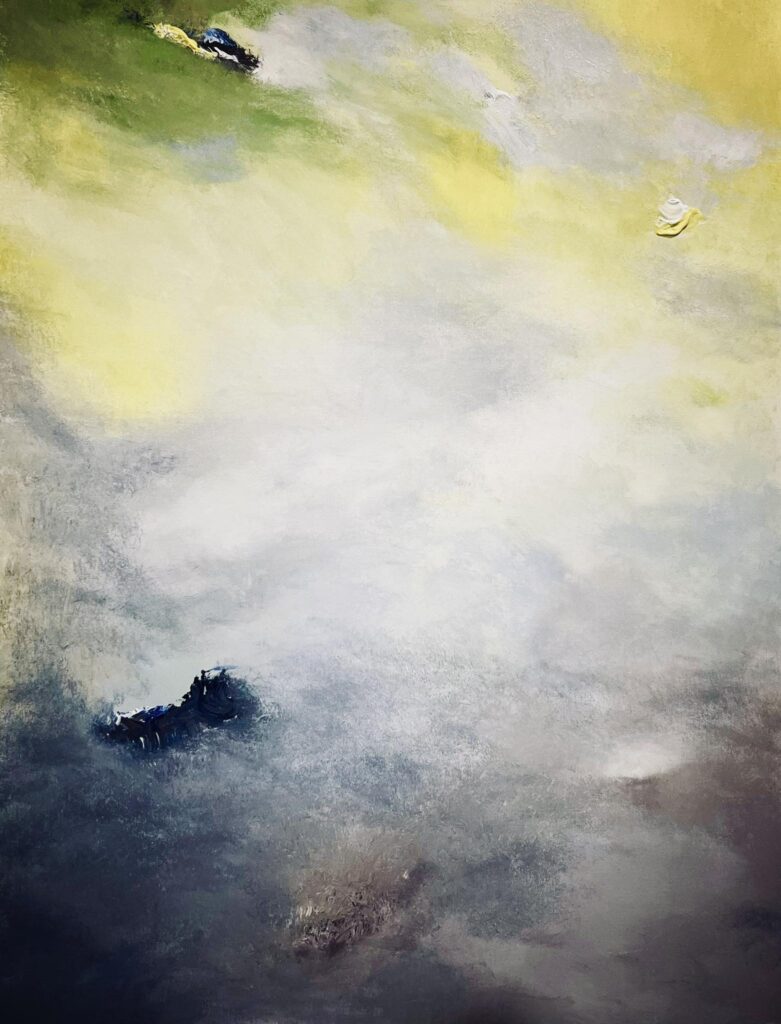
Mây khua bóng nước
hoen màu tóc,
Núi đội phong sương
rát lạnh người.
Clouds tarnish water’s mirror.
hair’s hue turns pale,
Mountains wear frost and gale
a piercing chill prevails.
Ho Viet Vinh 251025
Next project | Tự tại
Êm đềm tựa giọt sương tinh khiết gieo mầm an lành.
Can trường cắm cội rễ sâu bền trước bão lũ.
Hoa trôi nở hương thơm giữa dòng nổi sóng, bờ cỏ lặng lẽ tựa mặt hồ thu.
Hương Giang trở thành ngọn đuốc chánh niệm – vừa tỏa sáng tự thân, vừa soi đường dẫn lối.
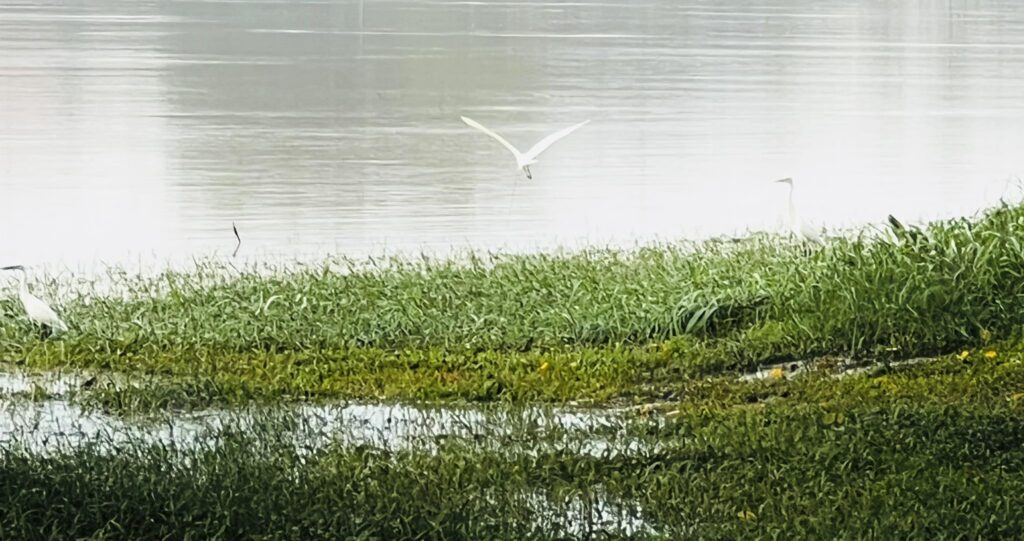
Next project | Maison de la LUNE
Maison de la Lune embodies a poetic interplay between architecture and nature, where the invisible space reflects upon the surface of existence. The fluid curves of the structure mirror the organic forms of the surrounding environment, creating a harmonious dialogue between the built and the natural. The expansive glass panels invite the outside in, blurring the boundaries between interior and exterior. Light and shadow dance across the surfaces, evoking a sense of tranquility and introspection. This architectural masterpiece is a serene sanctuary, a place where the essence of nature is captured and reflected, offering a contemplative retreat from the chaos of the world.
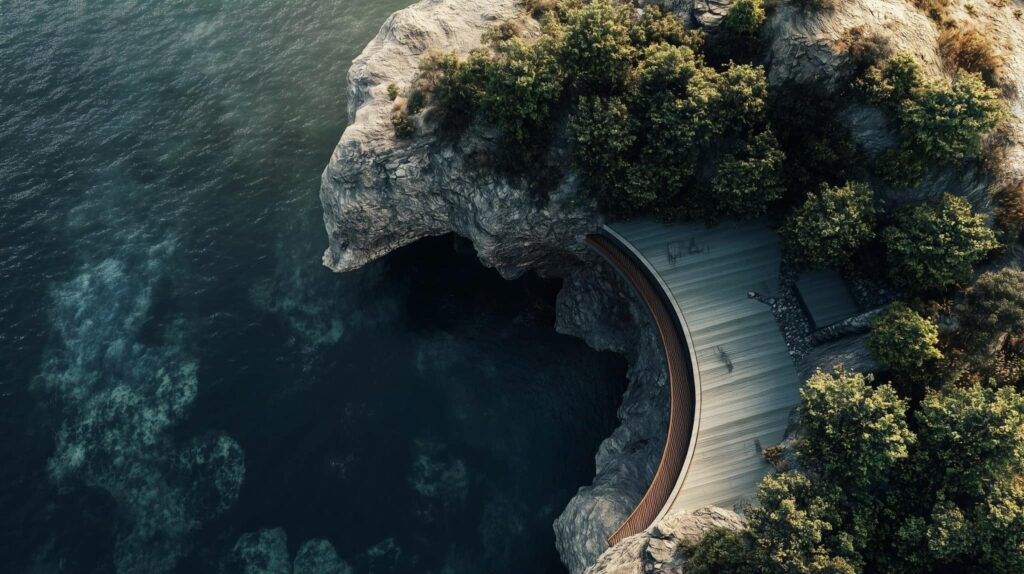
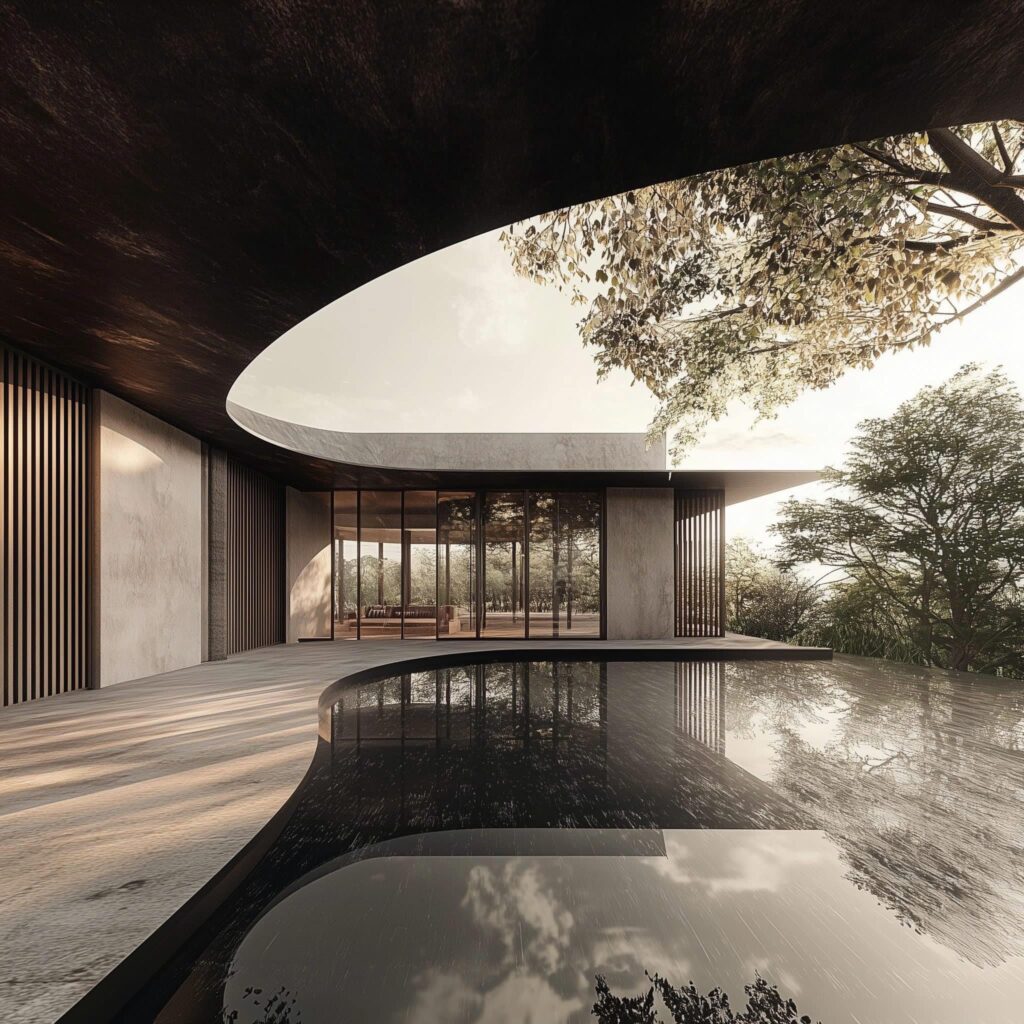
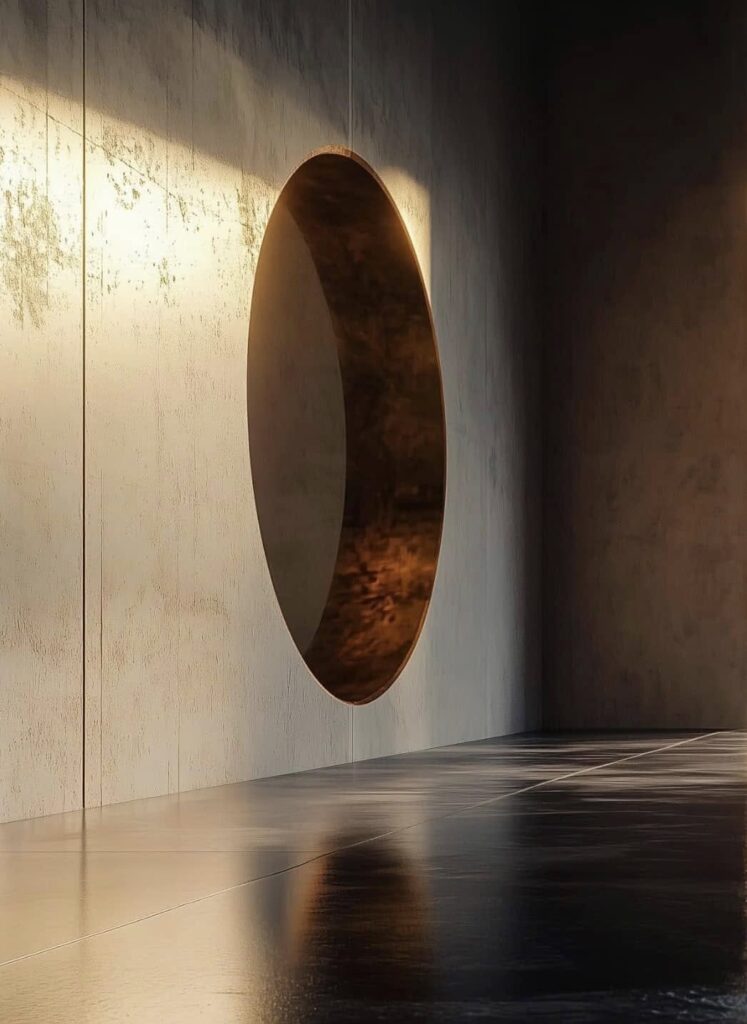
HVV Architect & Partners with AI supported
Next project | lại
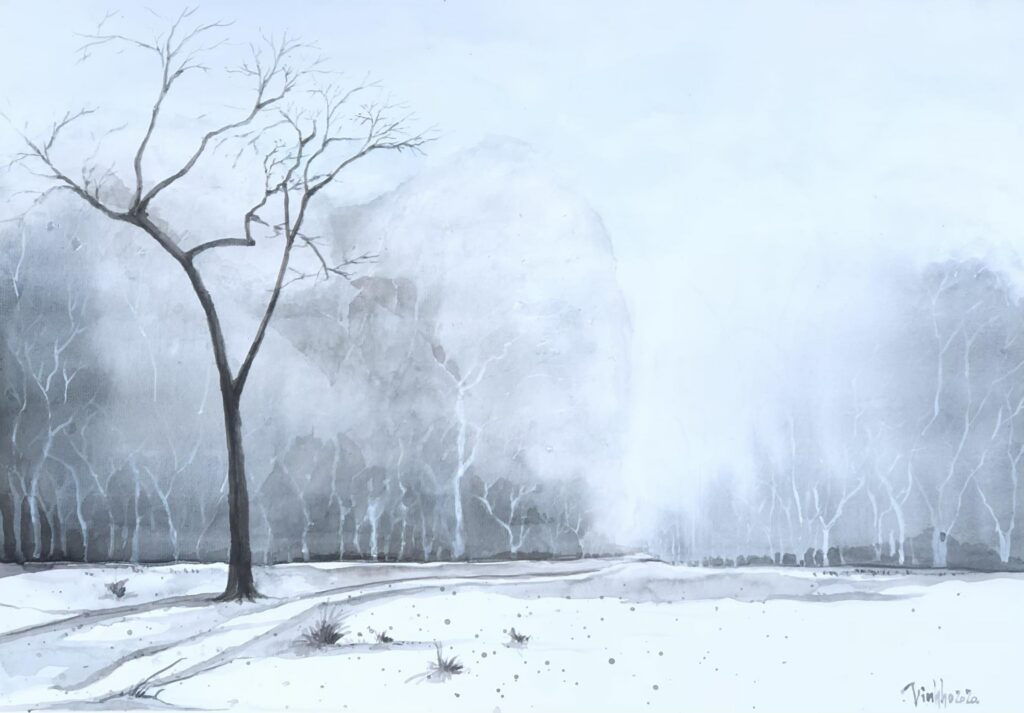
Watercolor, 2020, by Vinhho
Lại
Lại rằng có nghĩa là không,
Thì không không có có không cớ gì,
Lại vì không chẳng vô vi,
Đang đi có biết chưa đi nghĩ gì,
Lại thì chẳng có chi chi,
Một khi tâm vắng đường đi ấy là.
Again
Again means naught and all,
For naught is not without reason’s call,
Again for nothing, not idly free,
In stride, yet pondering what thoughts might be,
Again, there’s nothing at all,
When the mind is still, the path stands tall.
Next project | RETREAT HOME, Ben Tre city, Vietnam

Nestled quietly under the canopy of the coconut forest swaying in the gentle breeze, the simple house comes into existence thanks to the reflections of the dawn sunlight. The house has a simple modern look, inheriting the shape of a traditional house with 3 compartments and 2 wings, with a large veranda surrounding it. The veranda is a transitional space and acts as a climate regulator for the whole house. Not only that, but it is also a place where countless activities connect people with the surrounding open space. The rooms all open to the garden and the doorways pull the garden into its deepest recesses. The nuanced transitions of time and space also take place in the cut of this patio.
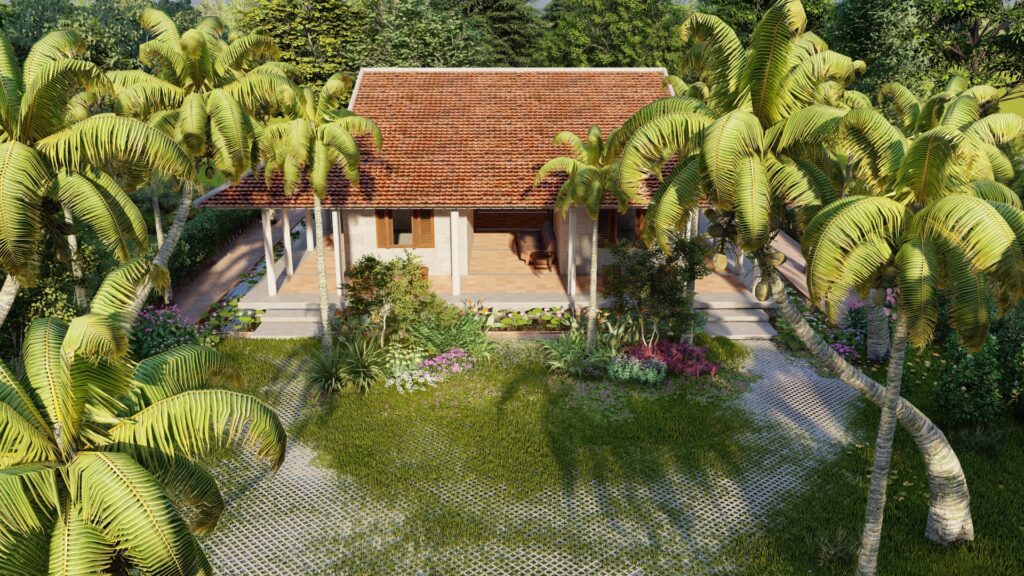
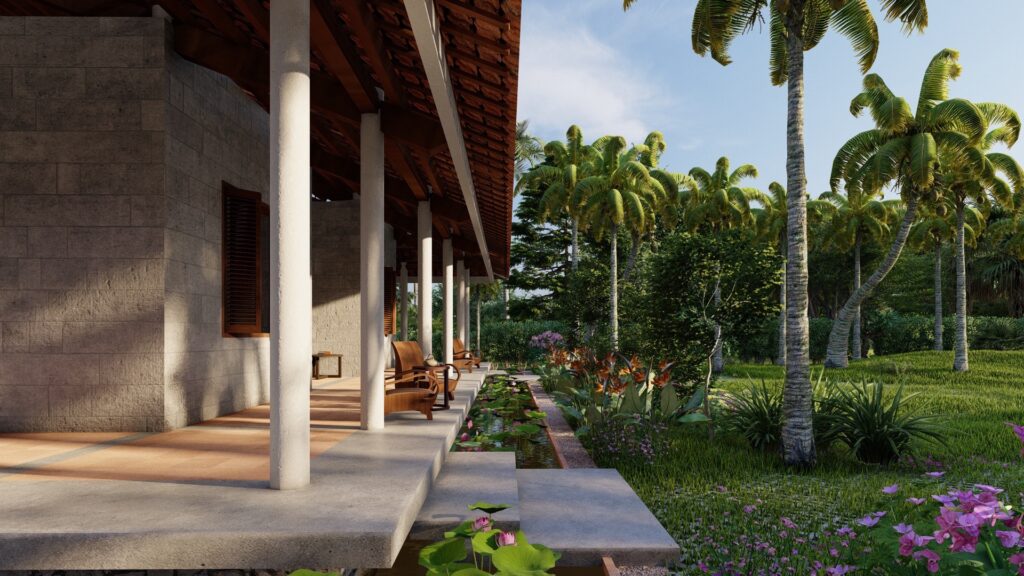
Next project | Self – hypnosis
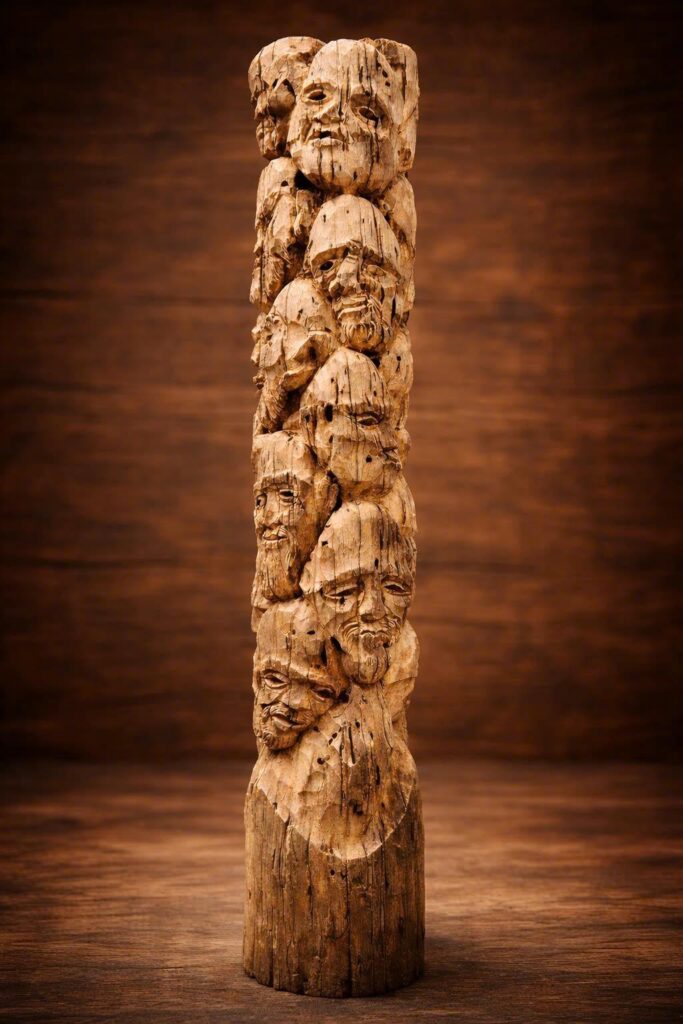
“Thi ca – Kiến trúc – điêu khắc – hội hoạ đang chuyển từ “tạo hình” sang “tạo điều kiện” cho con người tham gia, cho đô thị hồi sinh, cho vật liệu truy nguyên, và cho ký ức được tái sinh trong một trải nghiệm mới.”
“Poetry – Architecture -Sculpture – Painting are transmuting from sculpting forms into orchestrating conditions: for human participation, for urban reawakening, for materials to recount their origins, and for memory to be reborn within a new experience.”
KTS. Hồ Viết Vinh 260105
Next project | Sóng

Vinhho, Acrylic on canvas, 252x92cm, Maison de Corail reserved, 2025
Những con sóng nối tiếp nhau trườn trên bãi cát vẽ nên những đường cong tự do phơi mình dưới ánh mặt trời.
Sóng muôn hình vạn tướng: thấp cao, nghiêng ngã, cong tròn, méo lệch, yếu mạnh hợp quần tạo nên sắc khí của đại dương.
Cái thể tính bất phân ly tạo nên tính cách riêng biệt của sóng chính là sự tràn đầy. Năng lượng tích tụ vượt lên trăn trở bộn bề, trải qua một cuộc trường chinh đầy gian khó, nay đã gặp bờ để thổ lộ niềm kiêu hãnh.
Ấy vậy mà hình trạng của sóng chợt tan biến, ẩn khuất trong lớp lớp tạo tác liên tục của sự va đập không ngừng nghỉ.
Trong chiều quay biến thiên của sự tồn tại, mọi hình hài đều trở nên mong manh trước sự biến đổi của chính nó.
Kiến trúc sư Hồ Viết Vinh.01122025