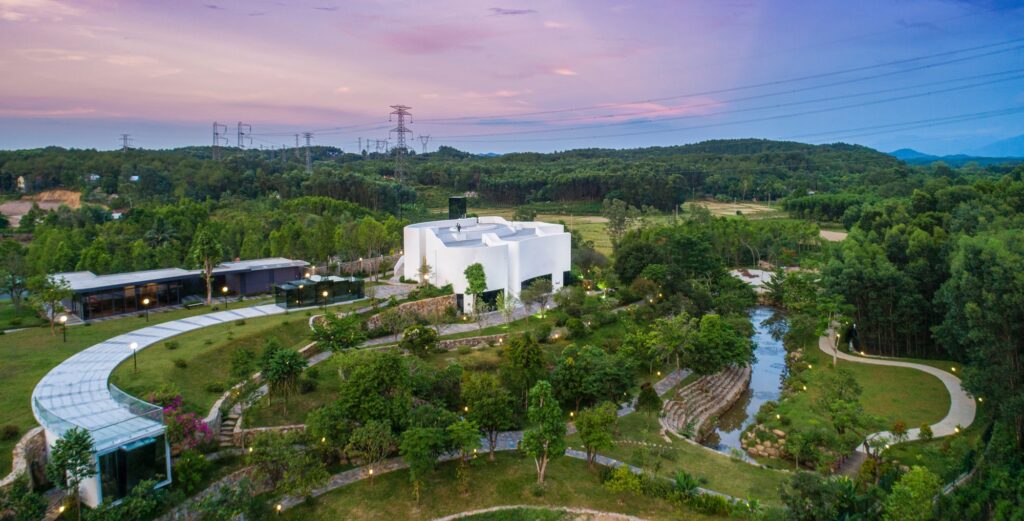
The landscape architecture of the museum, spanning 16,000 square meters, is itself a full-scale “Lebadang Space” artwork. Paintings, sculptures, installations, and “Space” artworks by the world-renowned artist Lebadang are periodically rotated, with exhibition content and display methods meeting international standards.
The museum brings to life artist Lebadang’s dream of “an immense artwork, a cosmic landscape, a life in harmony with nature, and an eternal vision.” Its location in Hue, Vietnam’s ancient capital, embodies his aspiration for Hue to become the center of Vietnamese contemporary art and culture in the 21st century.
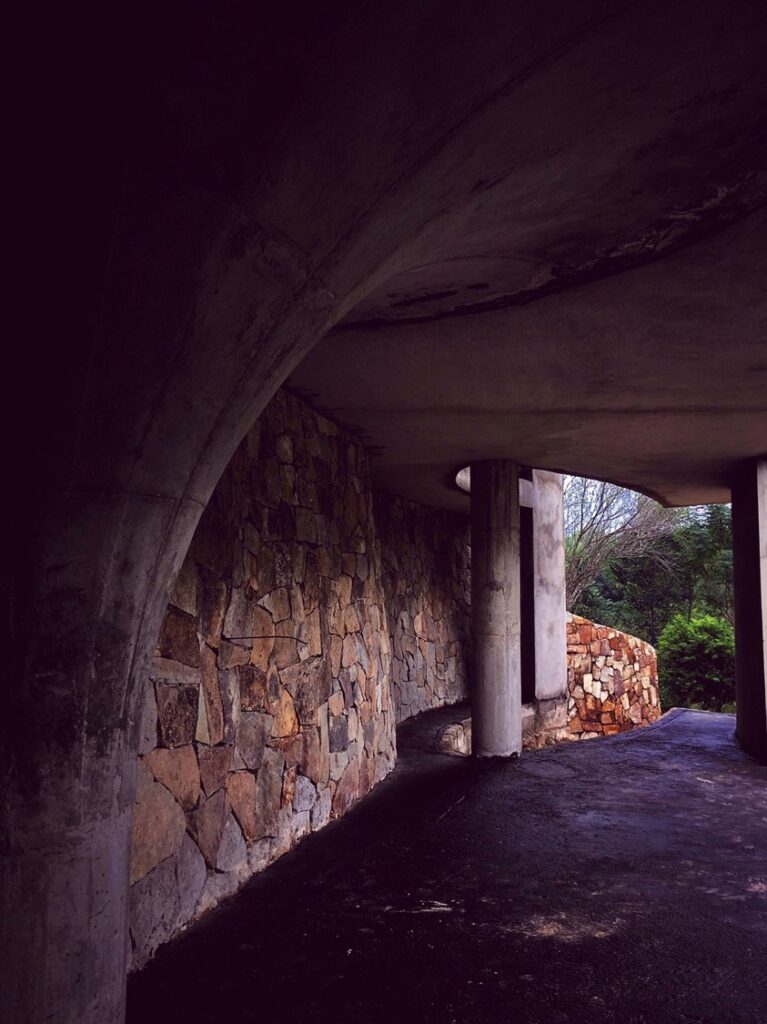
“Đường mòn lối nhỏ lượn vòng quanh
Trăm hoa đua nở khoe hình sắc
Thấp thoáng hương quê gió nội đồng
Toàn chân đón cảnh mây trời hiện
Một chốn tiên bồng giữa thế gian.”
“Small paths that revolve around
Hundreds of flowers in bloom
Village hidden behind rice fields
Flying clouds in the sky
What a great place. ”
Architect Ho Viet Vinh
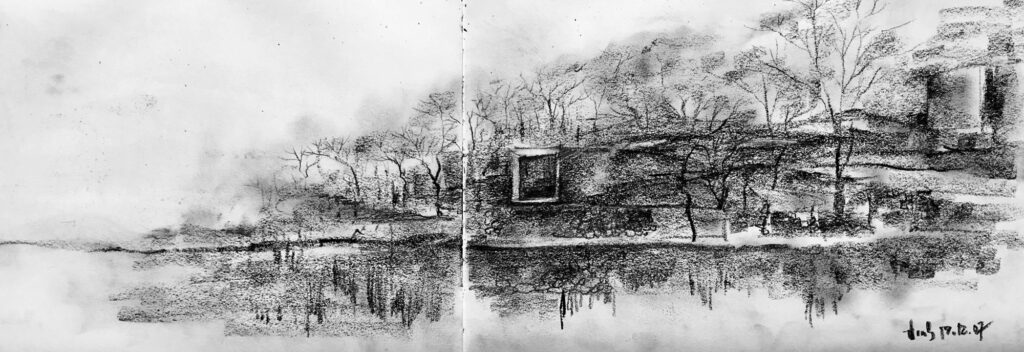
Le Ba Dang Memory Space reimagines the image of Co Loa as a unique creation of the Vietnamese spirit. Emotions are etched into the landscape like a giant painting. The winding pathways lead us into a vivid tapestry of reality, where people and nature merge as one. The soul finds peace, and emotions flow freely.
Brilliant flowers bloom, birds chirp joyously, the breeze carries drifting clouds, and every element resonates with authentic sounds, drawing our minds back to the dreams of childhood.
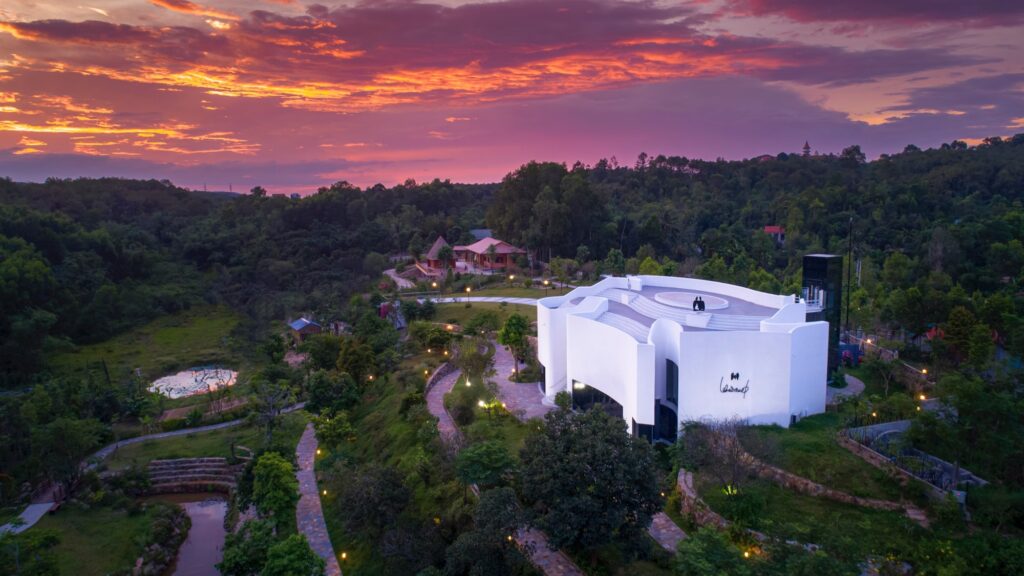
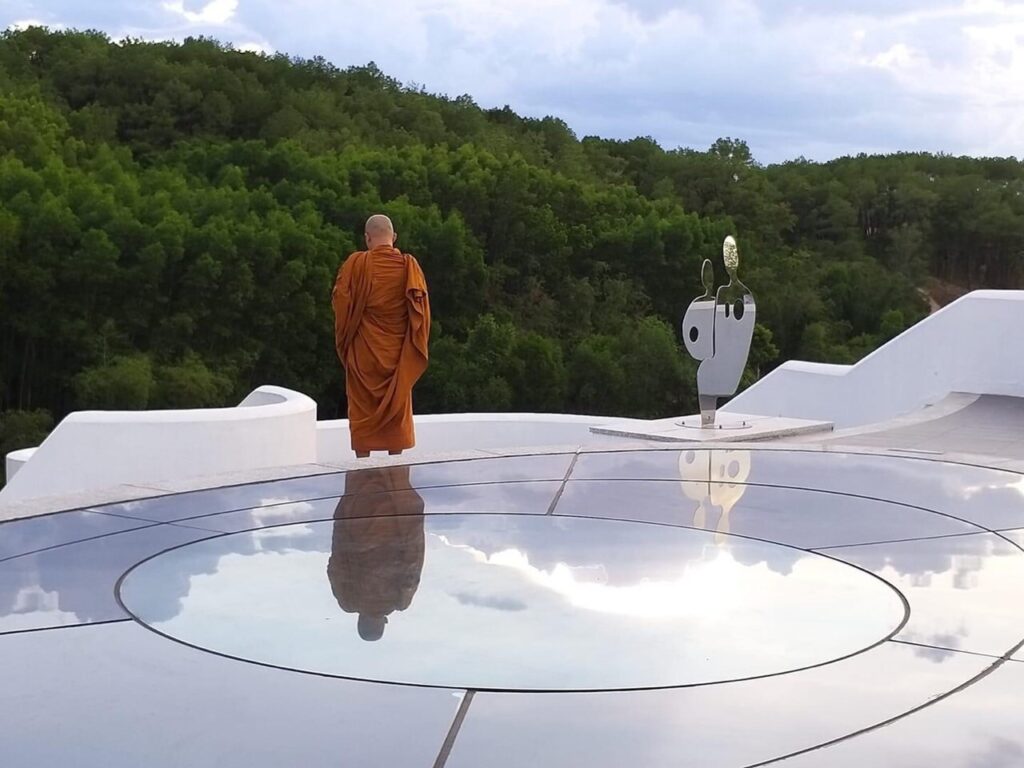

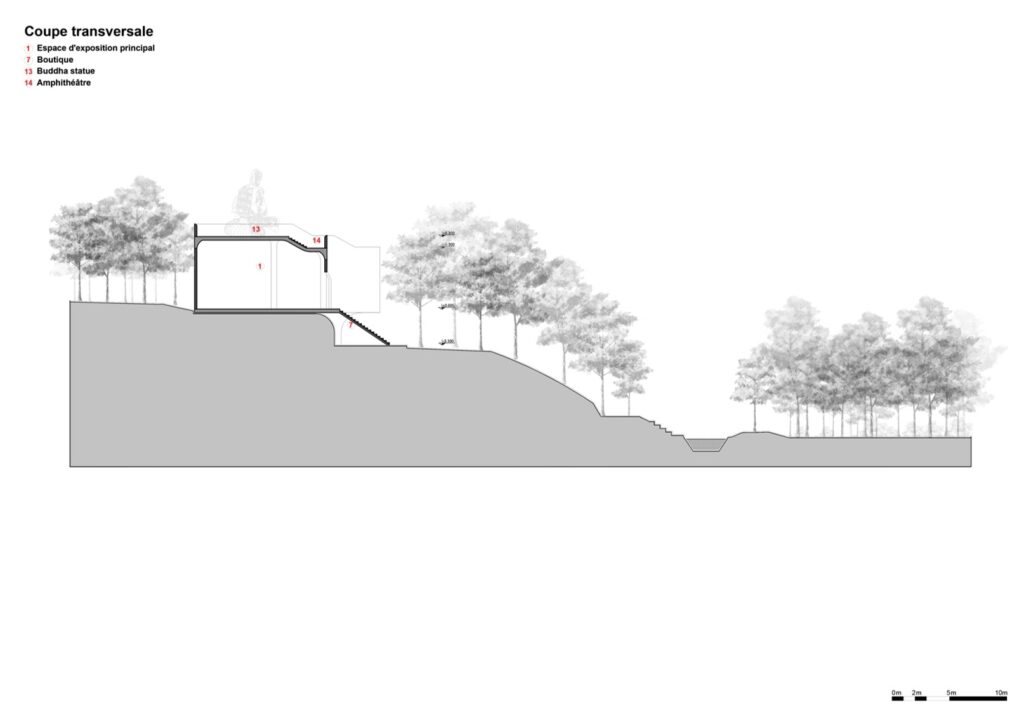
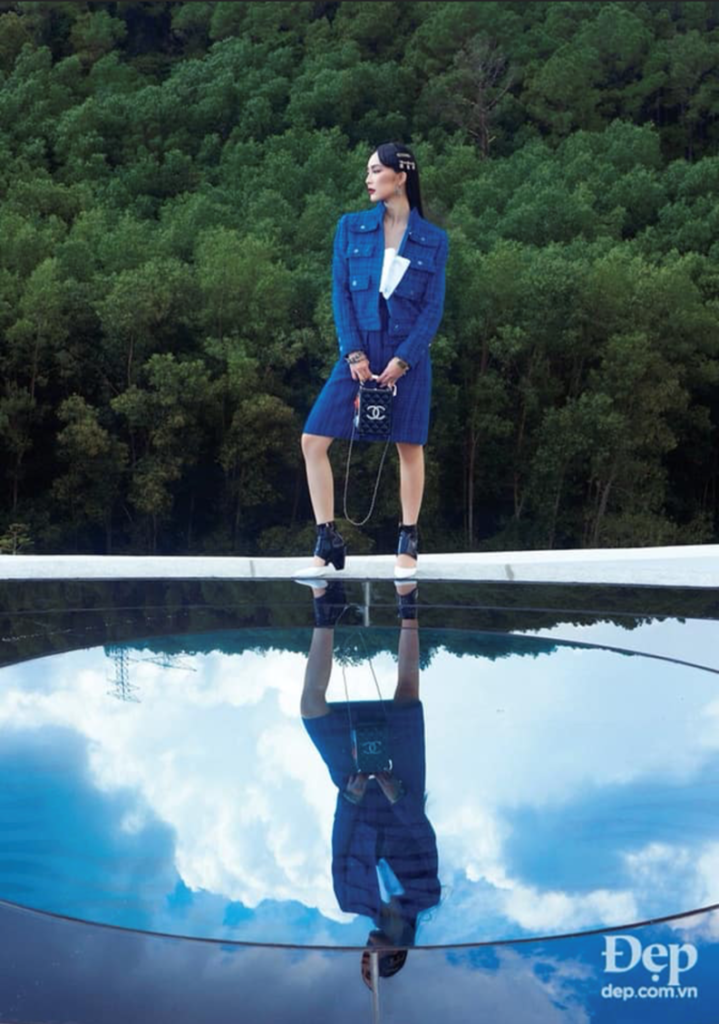
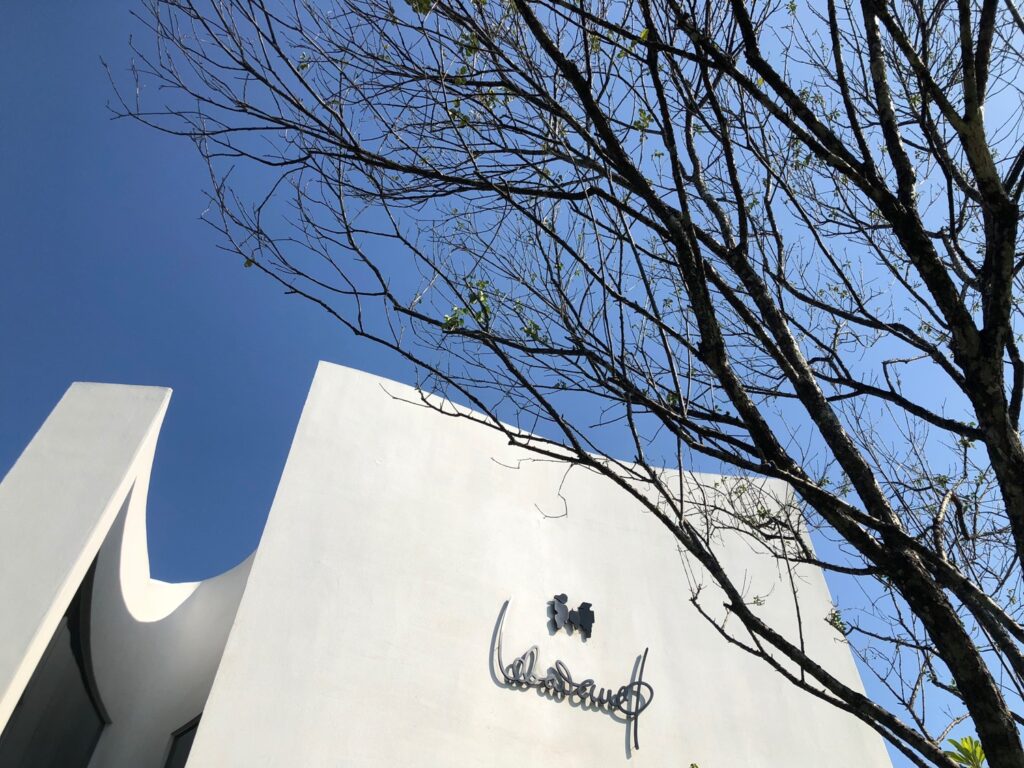
Type
Museum
Year
2019
Location
Huong Thuy, Hue
Team
Ho Viet Vinh, Tran Thanh Hai, Le Van Thoi, Ngo Dang Linh
Civil Engineer
Nam Viet
Contractor
Rickenbach Development and Construction
Interior Designer
Eric Mignagd
Lighting Designer
Elek Co, Ltd
Photographer
Dalo lab
Structural Engineer
Nam Viet
Press
ART REPUBLIK 1, Elitism for all, Spring-Summer 2020
Youtube
LeBaDang Memory Space – Contemporary Art in Hue – An article by Dalo Studio on Youtube via the link.
Next project | ngẫm
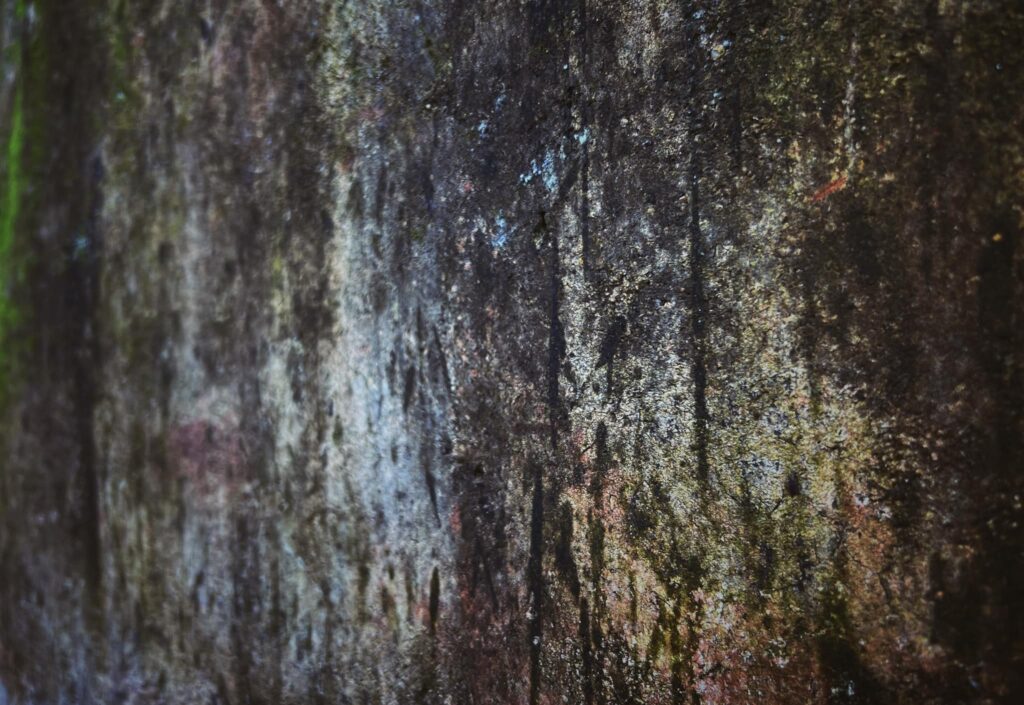
Bóng thâm sâu in hình hài thế kỷ,
Vượt thời gian kể chuyện vẻ huy hoàng,
Soi nắng để hao mòn năm tháng cũ,
Chợt sương tan hoá hiện cõi vô thường.
HoVietVinh 19.02.2025
Next project | Zen Garden
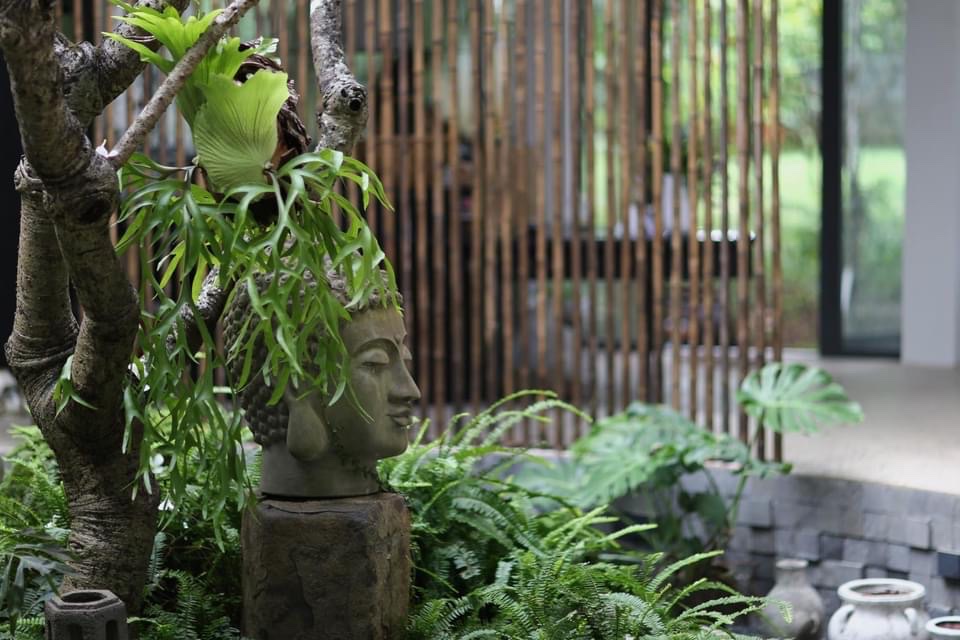
The Zen garden embodies the essence of nature, situated within a coniferous forest, where it bathes in the morning sunlight and is immersed in the cool breeze of the nearby beach. Visitors move freely within its open space, unbound by fixed positions or traditional frames of reference.
Movement transcends notions of interior and exterior, high and low. Heaven and earth, plants, flowers, and humans merge into one harmonious whole, where every step resonates with the breath of the pure land.
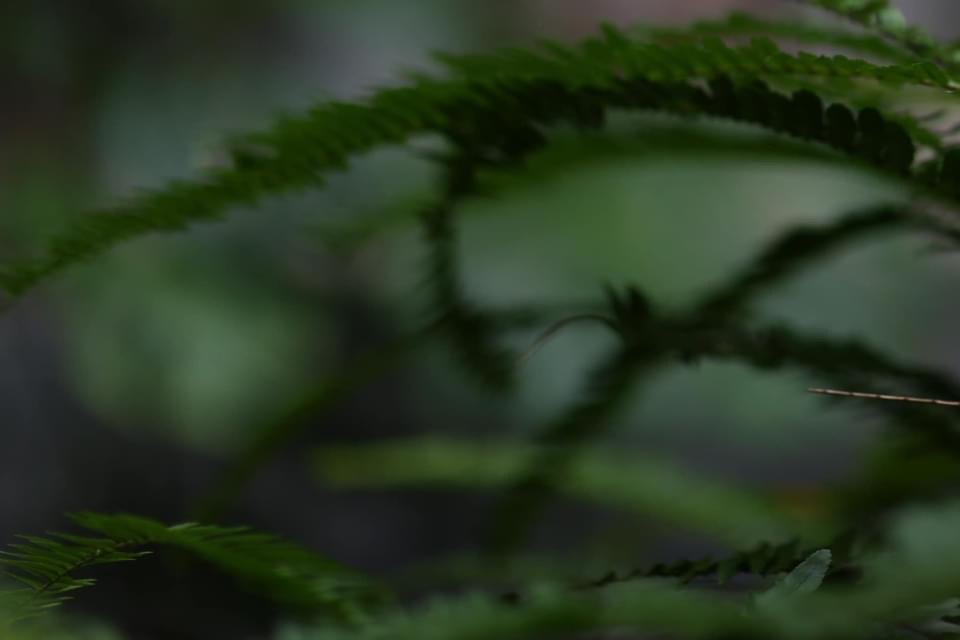
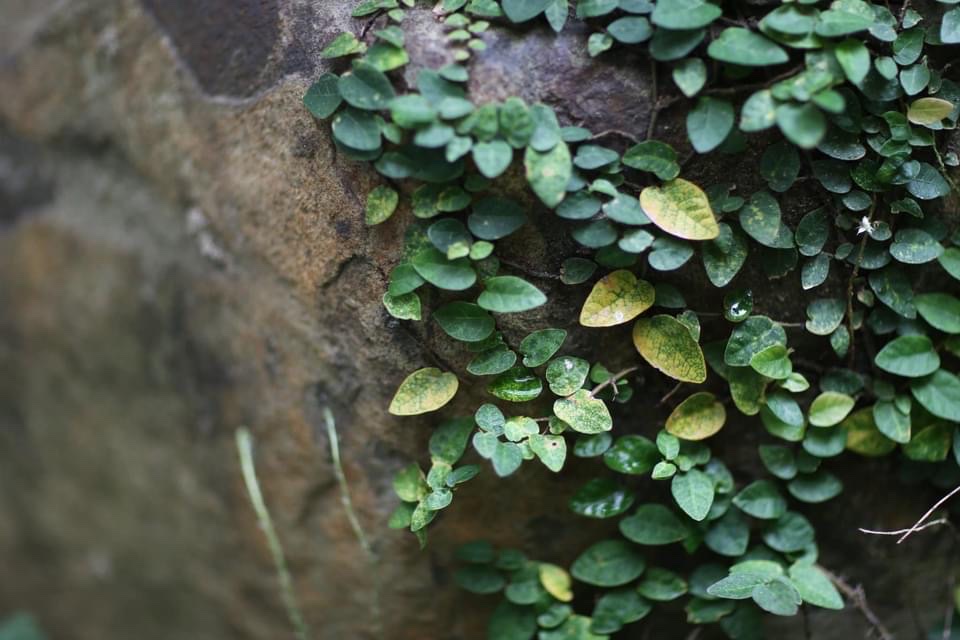
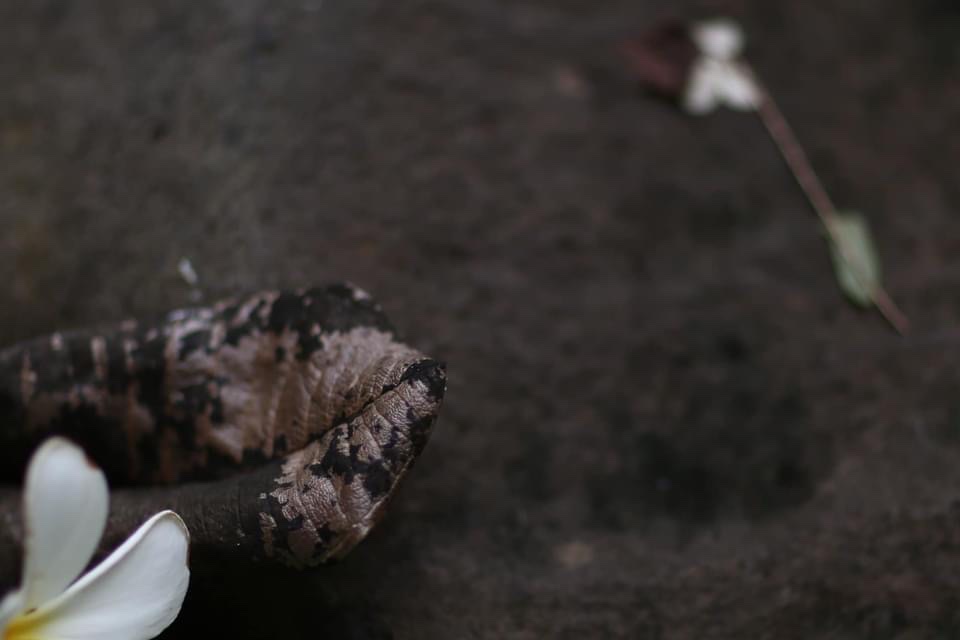
Next project | Sóng

Vinhho, Acrylic on canvas, 252x92cm, Maison de Corail reserved, 2025
Những con sóng nối tiếp nhau trườn trên bãi cát vẽ nên những đường cong tự do phơi mình dưới ánh mặt trời.
Sóng muôn hình vạn tướng: thấp cao, nghiêng ngã, cong tròn, méo lệch, yếu mạnh hợp quần tạo nên sắc khí của đại dương.
Cái thể tính bất phân ly tạo nên tính cách riêng biệt của sóng chính là sự tràn đầy. Năng lượng tích tụ vượt lên trăn trở bộn bề, trải qua một cuộc trường chinh đầy gian khó, nay đã gặp bờ để thổ lộ niềm kiêu hãnh.
Ấy vậy mà hình trạng của sóng chợt tan biến, ẩn khuất trong lớp lớp tạo tác liên tục của sự va đập không ngừng nghỉ.
Trong chiều quay biến thiên của sự tồn tại, mọi hình hài đều trở nên mong manh trước sự biến đổi của chính nó.
Kiến trúc sư Hồ Viết Vinh.01122025
Next project | The Ancient Capital of Huế
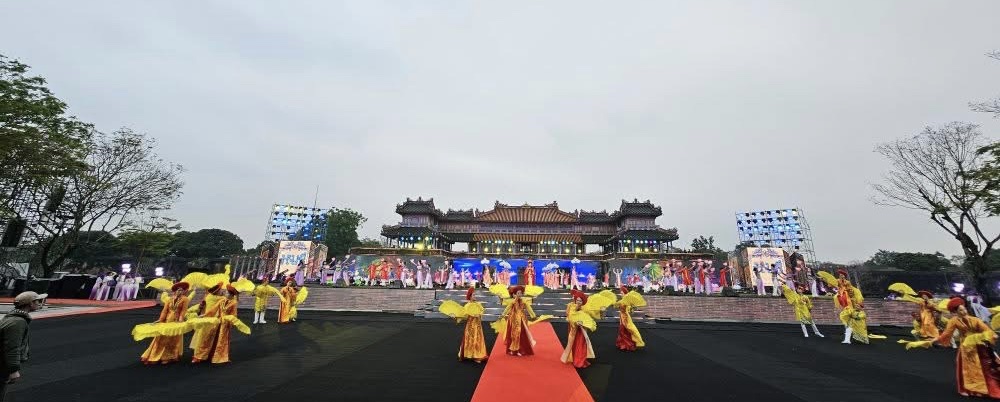
Hồ Viết Vinh 29.12.2024 (Commemorating the announcement of the resolution establishing Huế as a centrally governed city)
Legend, memory, and romance breathe life into the Ancient Capital of Huế.
Huế stands as one of the rare ancient capitals in urban history, crafted with emotion; it embodies unique human values and serves as a perfect bridge between humanity and the cosmos. As one wanders through its Imperial City, a poetic soul seems to linger, inviting reflection. Time flows slowly here, awakening seeds of love that draw us back to childhood memories. Every street corner, every road, and every structure is steeped in nostalgia and gently dusted by time. Each architectural masterpiece tells its own historical tale, weaving the legend of this Sacred Land. The poetic city of Huế manifests not only in its physical form but also in the mythical tales surrounding its river’s origins. Whether these stories bring joy or sorrow, they remain an integral part of us. The endless inspiration for love that creates this poetic city originates from the Perfume River and Ngự Bình Mountain. Cao Bá Quát once likened the Perfume River to: “A long river standing like a sword in the blue sky.”
Huế: A land of Legends, with its tangible and intangible cultural heritage of the Chăm community. From the Phú Diên Tower and Hòn Chén Temple to the Thành Lồi Citadel, these are remnants of the Champa Kingdom in Huế. The influence of Chăm aesthetics in music, architecture, sculpture, and cuisine is distinctly evident in Huế’s cultural treasures.
Huế: A land of Memory, continuing the legacy of the Tây Sơn and Nguyễn dynasties, both glorious and tragic. With nine Lords and thirteen Nguyễn emperors, it formed the land of Thuận Hoá over 720 years, contributing eight cultural heritages to the world.
Huế: A land of Romantic Wisdom. The great intellectuals of Vietnam in modern history were directly or indirectly influenced by the magnificent and splendid culture of Thuận Hoá-Phú Xuân.
Today, Huế has reclaimed its position as a unique cultural center of Vietnam and Asia, embodying the nation’s spirit of integration to enrich its treasury of wisdom and romance for enduring values. The journey is carried by the love for the homeland and the wisdom of the era, crafting a new visage worthy of history and the times. A message both affirming and reminding us not to forget, as playwright Đào Tấn expressed: “Together we drink the waters of the Perfume River, yet none comprehend its fragrant essence.”
“Cộng ẩm hương giang thuỷ
Playwright đào tấn
Vô nhân thức thuỷ hương.”
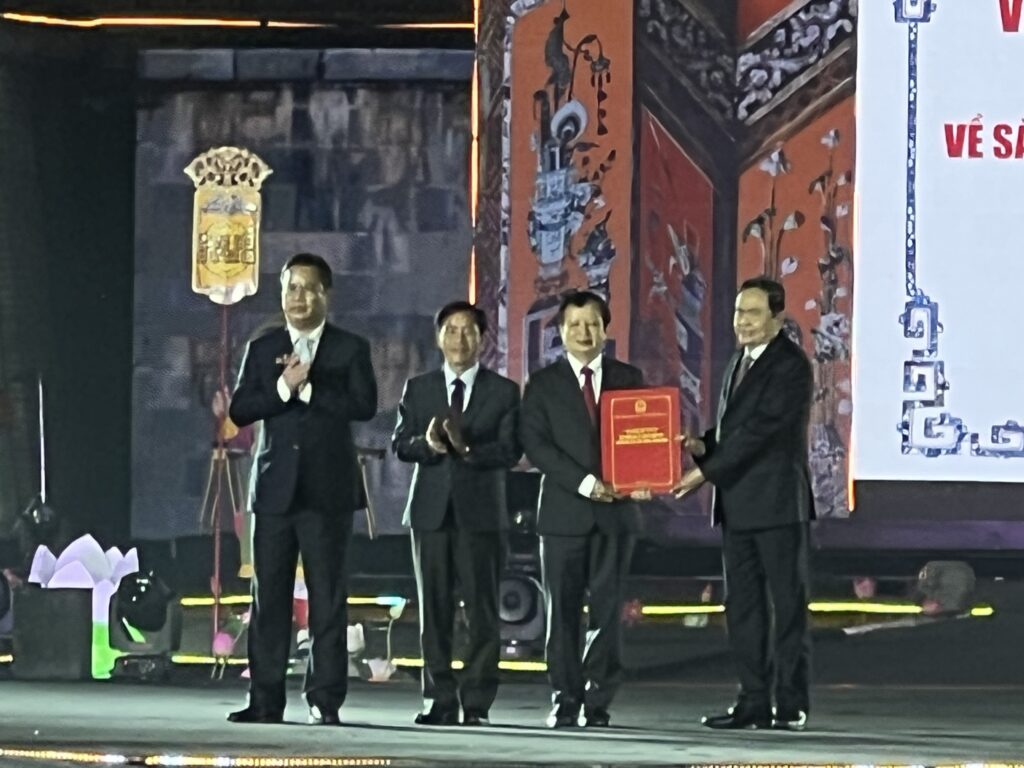
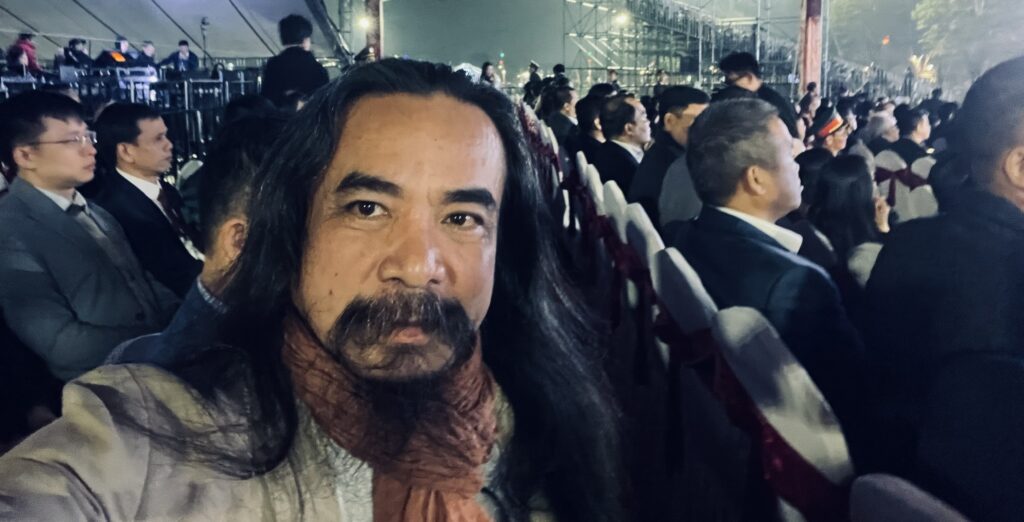
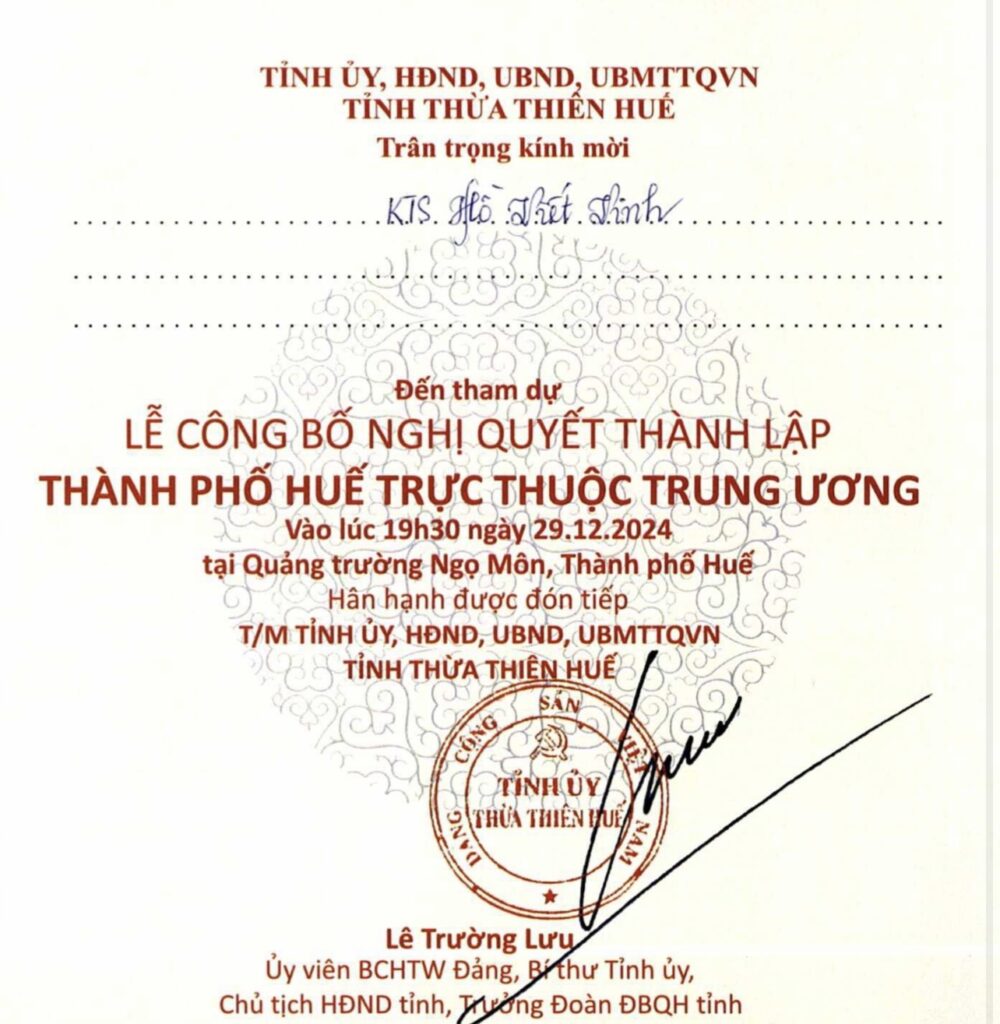
On the evening of December 29, a ceremony was held at Ngo Mon Square in Hue City to announce the National Assembly’s resolution establishing Hue as a centrally governed city. Hue is now the sixth centrally governed city in Vietnam.
Next project | IMMENSE
IMMENSE
Its simplicity and complexity, serves as a portal to the immeasurable – seducing the viewer into the depths of the infinitesimal and the expanse of the limitless. Such a piece transcends its medium, embodying the essence of “Immense” through the poetic interplay of light and shadow, color and form.
Ho Viet Vinh
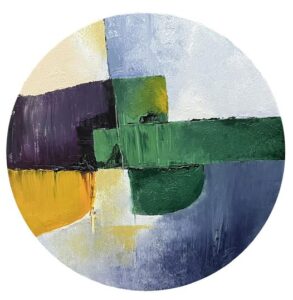
Acrylic on canvas, Maison d’Art, 2024
Next project | Phác thảo Chiến lược Quốc gia chung sống an toàn với lũ lụt tại Huế
Phác thảo Chiến lược Quốc gia chung sống an toàn với lũ lụt tại Huế
Triết lý nền tảng: Chuyển từ tư duy “chống lũ” sang “sống chung với lũ một cách thông minh và an toàn”. Coi nước lũ là một phần của hệ sinh thái và văn hóa Huế, cần được quản lý chứ không thể triệt tiêu.
[Kiến trúc sư – Quy hoạch gia Hồ Viết Vinh]
Bốn Trụ Cột Chiến Lược chính:
1. Trụ cột quy hoạch và hạ tầng thông minh
Mục tiêu: Kiến tạo một không gian sống có khả năng “co giãn” cùng với lũ.
- Phân vùng rủi ro lũ chi tiết:
- Lập bản đồ ngập lụt chi tiết đến từng con phố, khu dân cư, dựa trên các kịch bản lũ khác nhau (10 năm, 20 năm, 50 năm, 100 năm).
- Cấm xây dựng các công trình thiết yếu (bệnh viện, trường học, trung tâm cứu hộ) và khu dân cư mật độ cao trong vùng lũ trũng, sâu.
- Quy hoạch các “vùng đệm”, “không gian xanh thấm nước” dọc theo sông Hương và các phụ lưu để nước lũ có chỗ tràn vào mà không gây hại cho đô thị.
- Phát triển hạ tầng “thuận thiên”:
- Xây dựng “Thành phố bọt biển”: Thay thế bê tông hóa bằng các bề mặt thấm nước (vỉa hè thấm nước, công viên có hồ điều tiết). Khuyến khích các mái nhà xanh, hệ thống thu gom nước mưa.
- Thiết kế kiến trúc thích ứng: Quy chuẩn xây dựng mới bắt buộc các công trình trong vùng ngập phải có tầng trệt “nổi” hoặc không gian kiên cố để chứa đồ, nâng cao nền nhà, sử dụng vật liệu chịu nước.
- Hạ tầng giao thông linh hoạt:
- Phát triển hệ thống giao thông thủy nội đô (thuyền, phà) như một phương tiện chính thức trong mùa lũ.
- Thiết kế các tuyến đường tránh lũ và cầu vượt lũ.
2. Trụ cột hệ thống cảnh báo sớm và ứng phó hiệu quả
Mục tiêu: Biến mọi người dân thành một “cảm biến” và một “chiến sĩ” cứu hộ tiềm năng.
- Hiện đại hóa công nghệ dự báo:
- Lắp đặt mạng lưới trạm đo mưa, mực nước tự động theo thời gian thực.
- Ứng dụng Trí tuệ Nhân tạo (AI) để phân tích dữ liệu và đưa ra dự báo chính xác hơn về thời điểm, quy mô và phạm vi ngập lụt.
- Truyền thông cảnh báo đa kênh, dễ hiểu:
- Cảnh báo không chỉ nói “mưa bao nhiêu mm” mà phải mô tả cụ thể: “Đường Nguyễn Huệ sẽ ngập sâu 0.5m trong 3 giờ tới”, “Khu vực Gia Hội cần sơ tán trước 18h”.
- Sử dụng SMS, ứng dụng di động, loa phát thanh, và mạng xã hội.
- Chuẩn bị ứng phó cộng đồng:
- Thành lập và huấn luyện Đội phản ứng nhanh cấp phường/xã. Mỗi khu phố đều có lực lượng tại chỗ.
- Xây dựng “Bản đồ an toàn cộng đồng”: Đánh dấu các điểm sơ tán an toàn, điểm có đất cao, lộ trình di chuyển an toàn trong mùa lũ.
- Trang bị kỹ năng sống sót: Tổ chức các khóa huấn luyện cho người dân về cách di chuyển trong nước lũ, sơ cấp cứu, và sử dụng áo phao.
3. Trụ cột phát triển kinh tế – xã hội bền vững
Mục tiêu: Giảm thiểu thiệt hại kinh tế và đảm bảo an sinh xã hội trong mùa lũ.
- Bảo hiểm rủi ro thiên tai:
- Nhà nước và các doanh nghiệp cùng phát triển các gói bảo hiểm lũ lụt phổ cập và có hỗ trợ cho nhà cửa, phương tiện và tài sản của người dân, đặc biệt là các hộ kinh doanh nhỏ.
- Biến gánh nặng cứu trợ sau lũ thành một cơ chế chia sẻ rủi ro chủ động từ trước.
- Chuyển đổi mô hình sinh kế:
- Khuyến khích các mô hình kinh doanh, nông nghiệp có thể thích ứng hoặc tận dụng mùa lũ (du lịch sinh thái mùa nước nổi, nuôi trồng thủy sản theo mùa vụ).
- Hỗ trợ doanh nghiệp xây dựng kế hoạch kinh doanh mùa lũ: chủ động dự trữ hàng hóa, nâng cao kho bãi, chuyển đổi hình thức kinh doanh trực tuyến tạm thời.
4. Trụ cột nâng cao nhận thức và văn hoá ứng phó
Mục tiêu: Hình thành “GEN sống chung với lũ” trong mỗi người dân và trong cộng đồng.
- Tích hợp giáo dục vào nhà trường:
- Đưa kiến thức về lũ lụt, kỹ năng ứng phó và ý thức “thuận thiên” vào chương trình giảng dạy chính khóa từ cấp tiểu học tại Huế.
- Tổ chức diễn tập phòng chống lũ lụt định kỳ trong trường học.
- Xây dựng văn hóa “Thuận Thiên”:
- Tuyên truyền để người dân hiểu rõ “Sống ở Huế là phải biết bơi, biết dự trữ lương thực, và có kế hoạch di chuyển khi có lũ”.
- Vận động người dân không xả rác ra sông ngòi để tránh tắc nghẽn dòng chảy.
Cơ chế thực thi và giám sát
- Thành lập Ban Chỉ đạo Quốc gia về Thích ứng với Lũ lụt tại Miền Trung, do một Phó Thủ tướng đứng đầu, với sự tham gia của các Bộ, ngành và chính quyền Thành phố Huế.
- Ưu tiên ngân sách trung hạn và dài hạn cho chiến lược này, kết hợp với kêu gọi vốn ODA và đầu tư tư nhân vào các dự án hạ tầng thích ứng.
- Xây dựng cơ chế giám sát và đánh giá độc lập, công khai minh bạch tiến độ và hiệu quả của các dự án.
Kết luận: Chiến lược này không phải là một giấc mơ viển vông, mà là một lộ trình cần thiết để biến Huế từ một “nạn nhân” của lũ lụt trở thành một hình mẫu về “Thành phố Phục hồi” (Resilient City) – nơi con người và thiên nhiên cùng nhau tồn tại và phát triển bền vững.
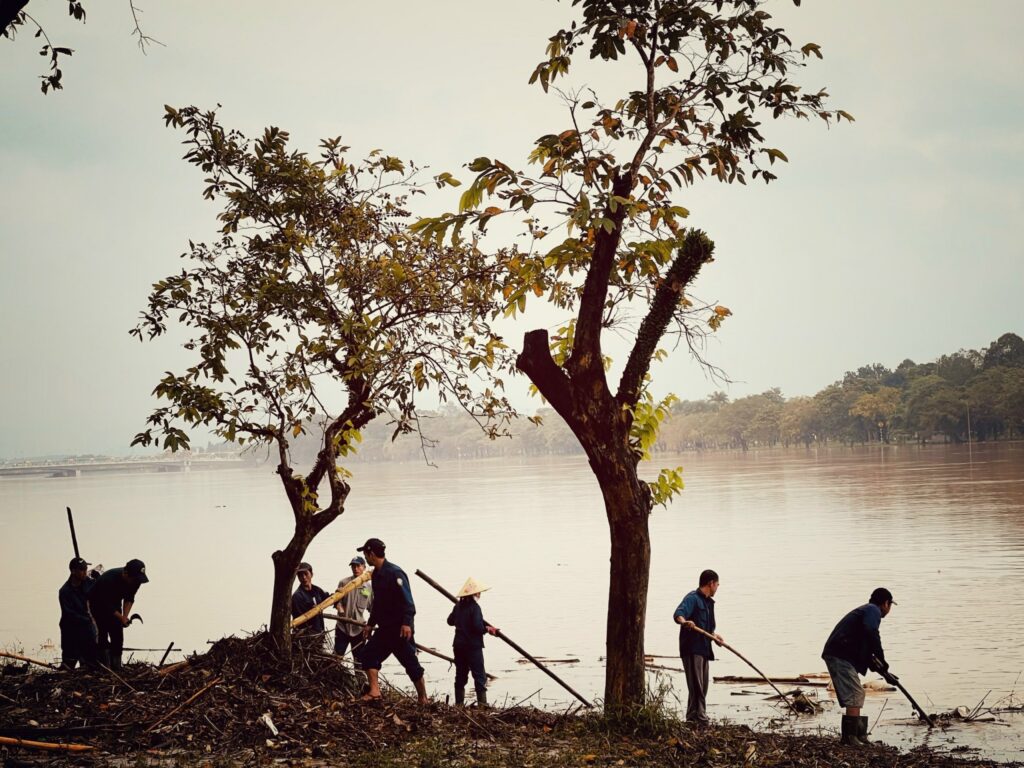
Next project | Architecture and Fine Arts during the reign of Khai Dinh, a historical perspective
Architecture of each nation evolves and develops along a historical trajectory. Particularly, royal architecture establishes solid foundations refined over time, becoming the formal language through which art thrives. Each dynasty selects its own stylistic language as a benchmark for evaluation and a marker of its era.
The selective inheritance across dynasties shapes the orthodox architectural tradition. This tradition adheres to strict principles of form-making, setting standards that serve as measures of artistic creativity. However, the end of each dynasty invariably signifies adaptations to external influences. Ultimately, the flow of architecture is once again reshaped and renewed, continuing its progression.
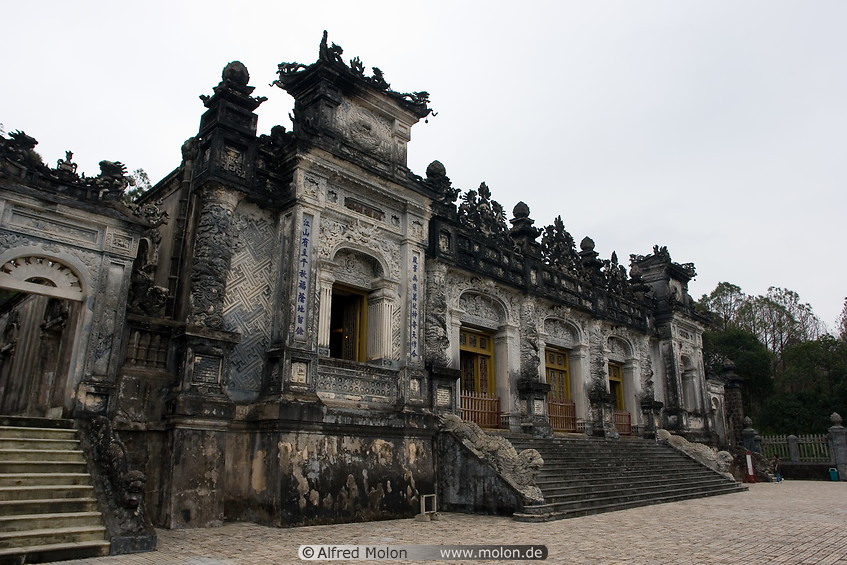
Emperor Khai Dinh utilized to infuse a sense of national identity into the architectural and artistic works of the royal court. These projects, executed during the late Nguyen dynasty, reflect a deliberate effort to adapt proactively to the changing circumstances.
Nearly a century later, the art of ceramic mosaic from the Khai Dinh era continues to flourish in temples, pagodas, shrines, and tombs.
To read the full research article below.
Next project | Maison de L’eau
Nestled gracefully above tranquil waters, Maison de l’Eau embodies the harmonious blend of modern architecture and nature. Its unique curved design, crafted from warm wood, invites sunlight to dance through expansive windows, offering breathtaking views of the surrounding forest. This serene retreat not only provides a peaceful sanctuary but also celebrates sustainable living, encouraging a deep connection with the environment. Maison de l’Eau stands as a testament to the beauty of simplicity, where every curve and corner reflects the gentle flow of nature, creating a perfect balance between comfort and elegance.
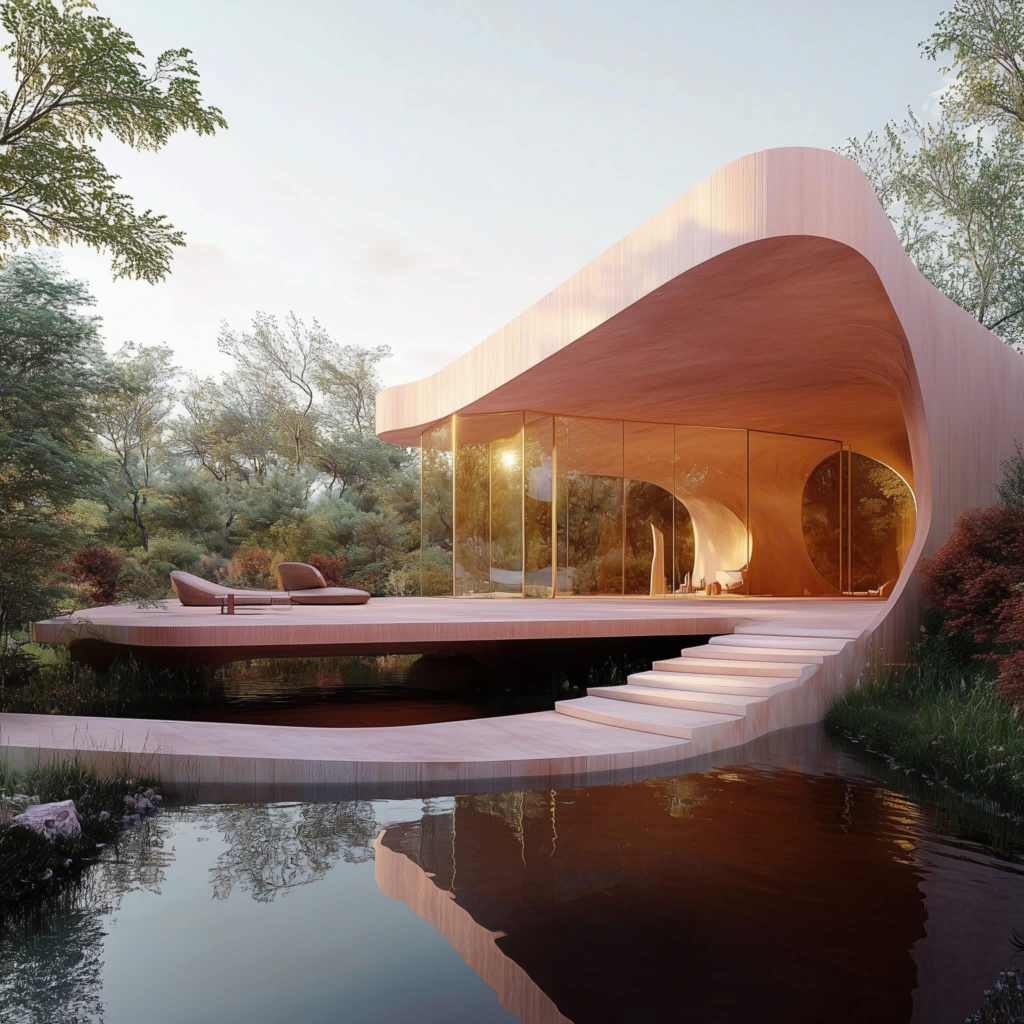
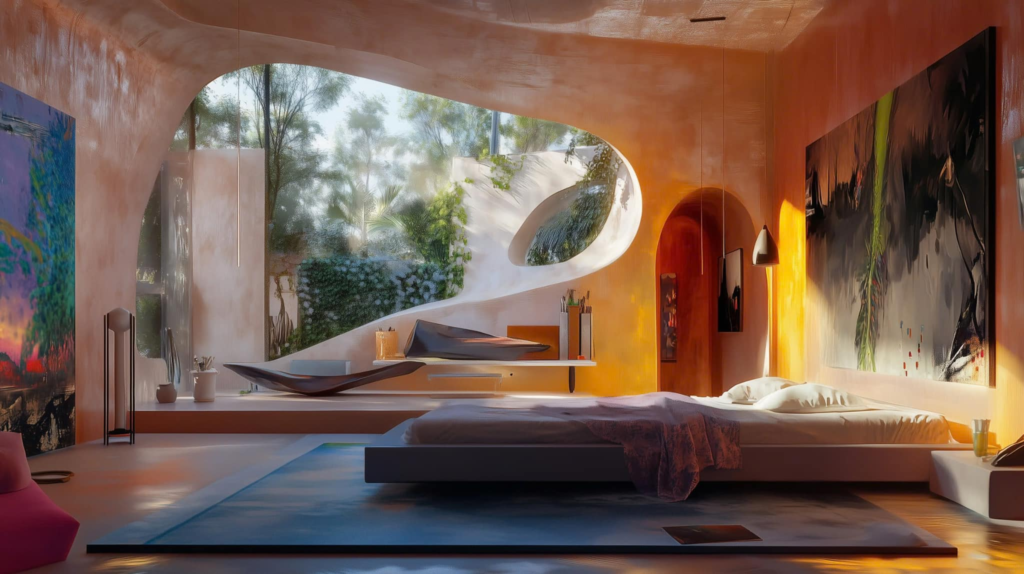
Next project | The Ideas competition for Thu Thiem Master Plan

The Concept for the Thu Thiem Master Plan envisions a lush peninsula of trees and waterways. Its urban spatial morphology is designed to achieve a balanced scale, harmonizing with the existing urban fabric. The central square is seamlessly connected by canals, directing water flows through the wetland forest. Along the banks of the Saigon River, open parks create a buffer that bridges the high-density urban spaces on the river’s west side.
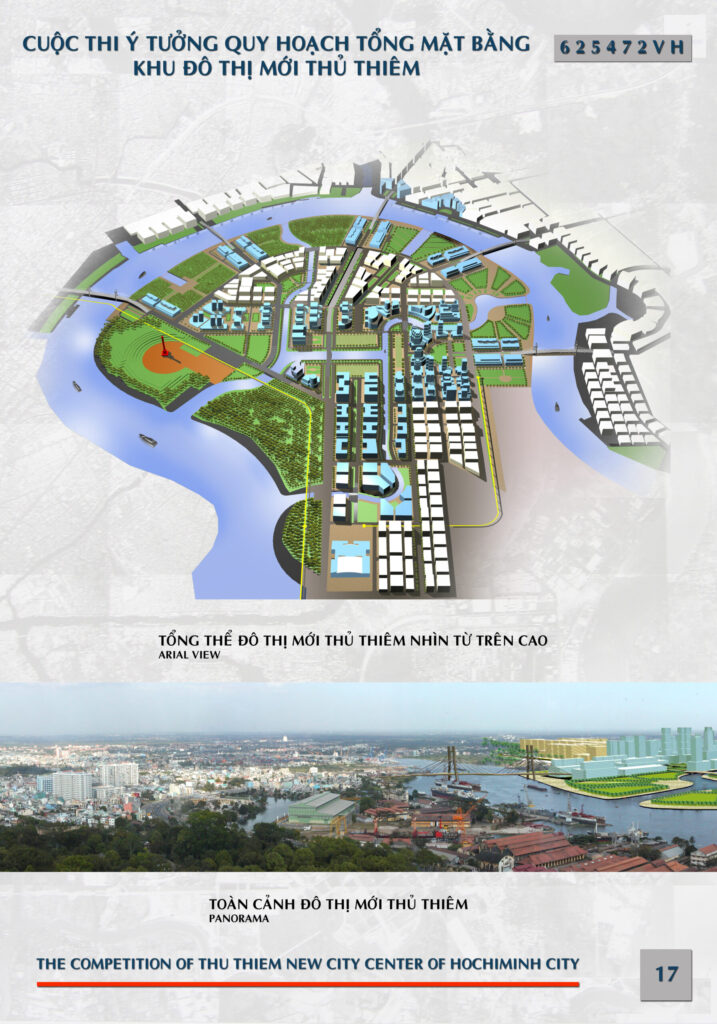
The master plan for the Thu Thiem New Urban Center triumphed over 29 competing proposals (14 international and 15 Vietnamese) to earn high acclaim. The selected plan, originally proposed by SASAKI Inc., incorporated additional ideas during the detailed planning stage.
The selection committee, comprising renowned domestic and international urban experts, included figures such as Professor John Lang from New South Wales, Professor William S.W. Lim from Singapore, Professor Nguyen The Ba, and Professor Nguyen Manh Thu.
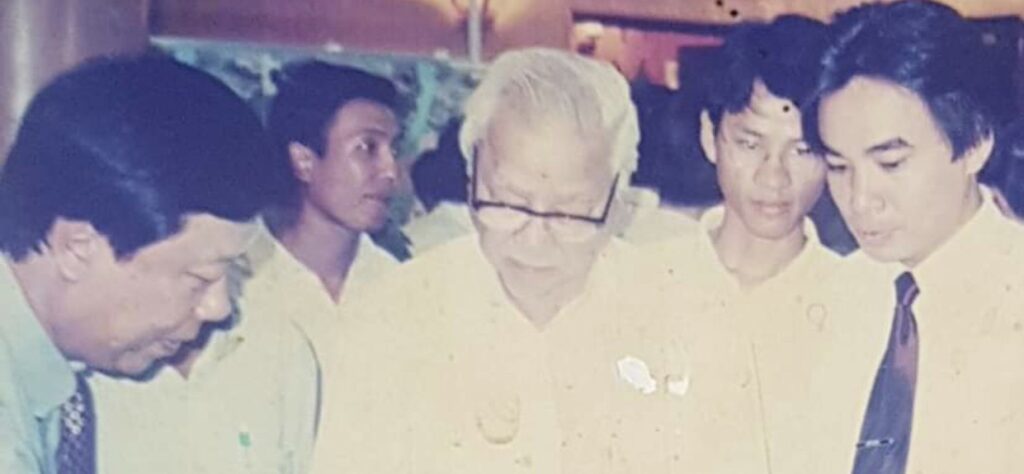
Type
Urban Planning
Year
2003
Area
730 hectares
Location
District 2, Ho Chi Minh City
Team
Professor Nguyen Trong Hoa
Master of Urban plannning Ho Viet Vinh
Next project | Cần được khắc tên để tưởng nhớ
TP.HCM đang tổ chức cho người dân cả nước góp ý, hiến kế về “Công trình biểu tượng ghi nhận sự chung sức, đồng lòng của người dân vượt qua đại dịch COVID-19” tại TP.HCM ở khu đất số 1 Lý Thái Tổ (phường Vườn Lài).
Theo kiến trúc sư Hồ Viết Vinh,
Đối với đồng bào thành phố đã nằm xuống trong cuộc chiến chống đại dịch cần được tri ân, ghi nhớ một cách trân trọng tại công trình trên bằng cách khắc tên ở công trình. Rất nhiều công trình tưởng niệm trên thế giới đều có khắc tên các nạn nhân như công trình kỷ niệm sự kiện 11-9 ở Mỹ hay trận động đất ở Đường Sơn, Trung Quốc…
Đối với 23.000 đồng bào mất đi cần được nhắc nhớ một cách trang trọng để mọi người còn biết tưởng nhớ đến ai, tri ân ai. Những người đã nằm xuống cho cuộc sống hôm nay thì bất kể họ là ai, không phân biệt, phải được những người hôm nay, thế hệ sau đến công trình tham quan tự lắng đọng, biết ơn mới thể hiện sự nhân văn.

Vui lòng đọc đầy đủ nội dung bài báo tại link này (bấm vào đây).