Evoking the tranquil undulations of the river a symphonic concerto of colors whispering the poetics of the natural world. The geometric shapes, with their curves and angles, juxtapose the organic with the mathematical, creating a visual sonnet that blurs the lines between the ephemeral and the eternal.
Ho Viet Vinh

Acrylic on canvas, 130 x 97cm, Maison d’Art, 2024
Next project | FRAGILE
Fragile
“The quiet beauty and subtle melancholy, reflecting the fragility of life and the passage of time, enhancing the sense of fragility and evoking a sense of wonder and contemplation.”
Ho Viet Vinh
Fragile, Acrylic on canvas, 130x97cm, Maison d’Art 2024
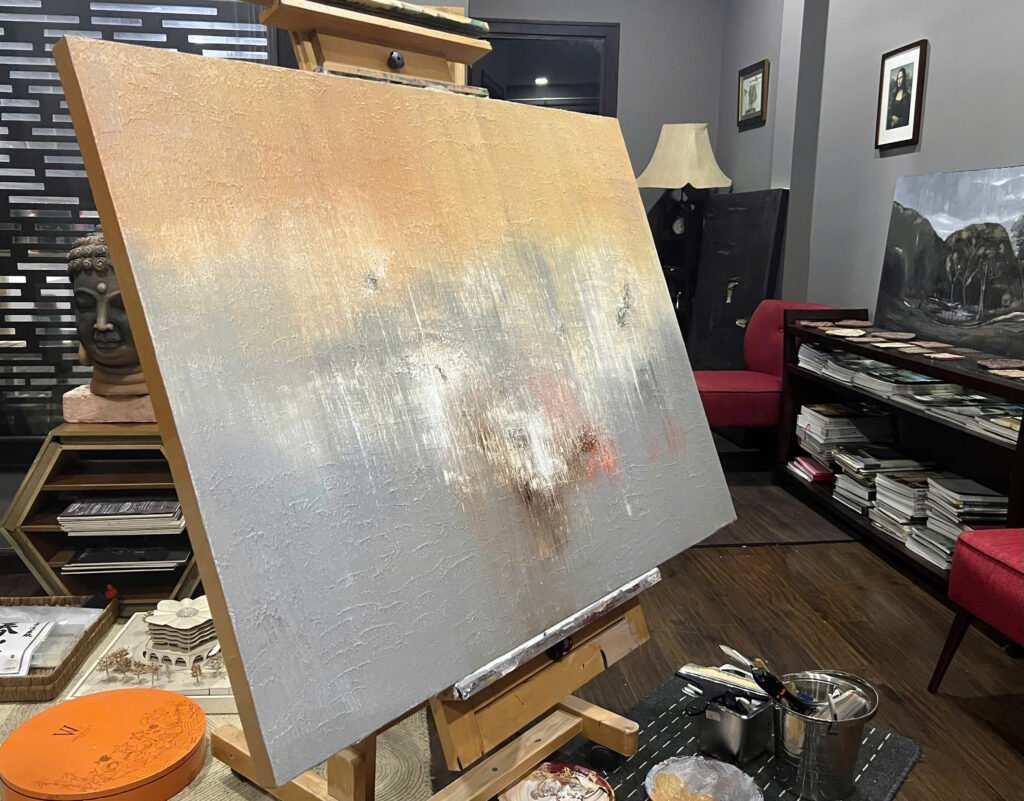
Maison d'Art
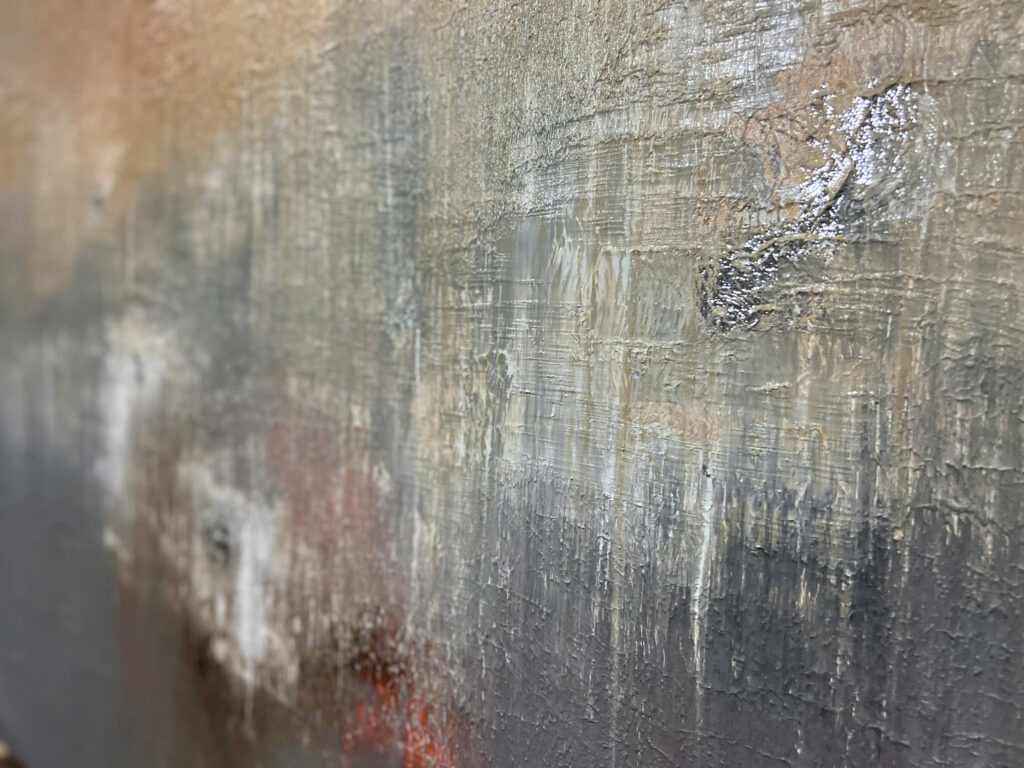
The fragility of life and the passage of time
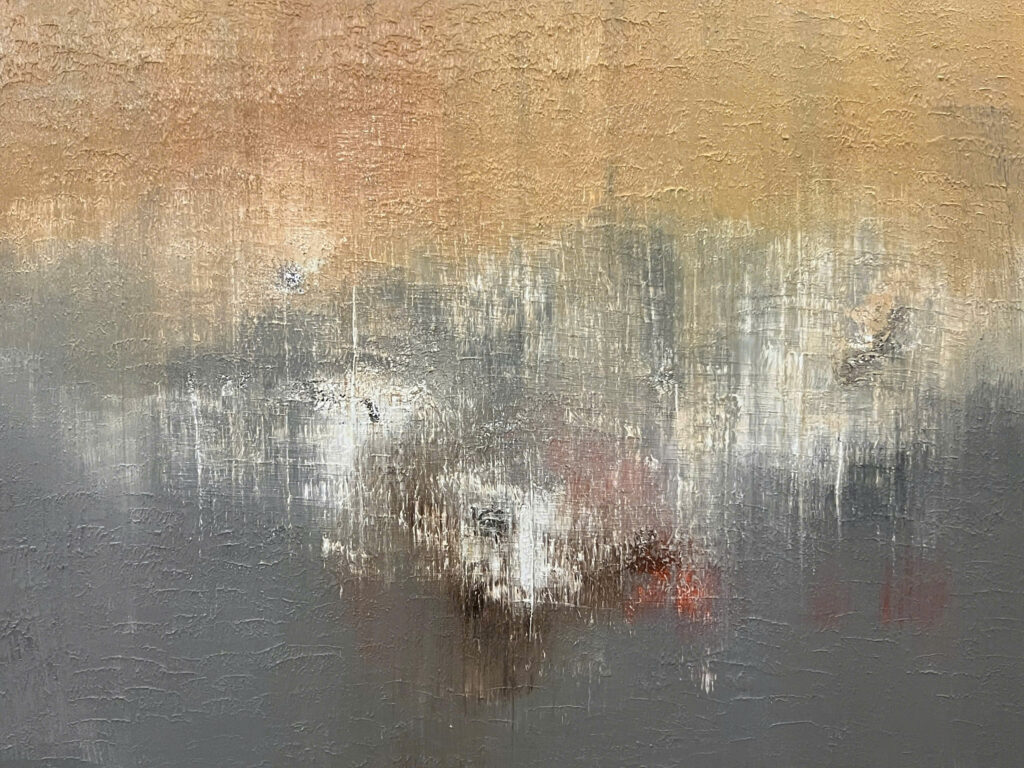
The quiet beauty and subtle melancholy
Next project | Container Resort
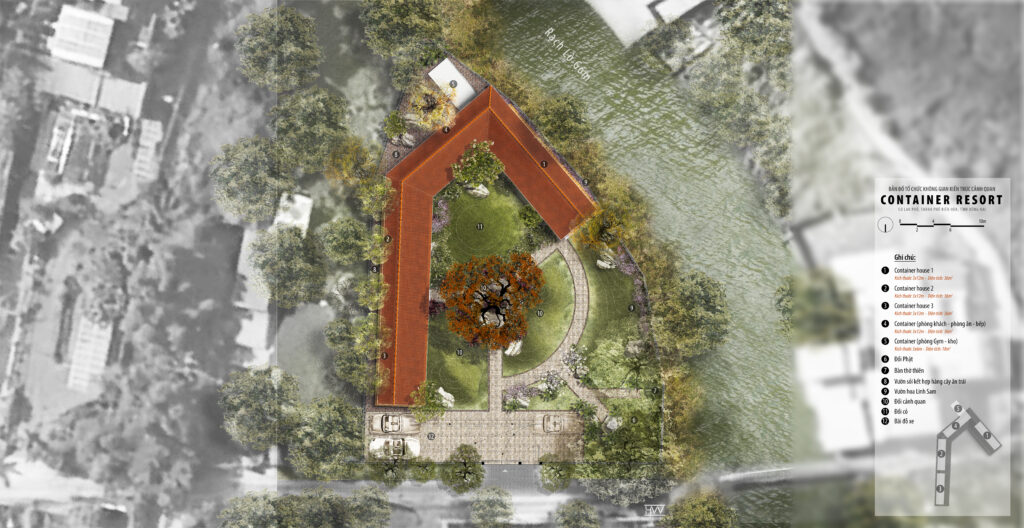
Project
Container Resort
Location
Cu Lao Pho, Bien Hoa City, Dong Nai Province, Vietnam
Area
1.500 m²
Services
Masterplan, Architecture and Interior design
Status
Under construction
Team
HVV Architect & Partners
Intro
Standing in the garden feels like stepping into a separate realm, where time seems to pause, leaving only gentle sounds and serene imagery. Beneath the shade of an ancient Bodhi tree, the Buddha statue exudes a quiet majesty, offering a soft reminder to let go of burdens and listen to the tranquil rhythm within the depths of the soul.
This is not just a place of retreat but a sanctuary for rediscovering peace amidst life’s constant flow. Here, lush greenery embraces every contour of modern architecture, together composing a perfect harmony that guides individuals back to their true selves.
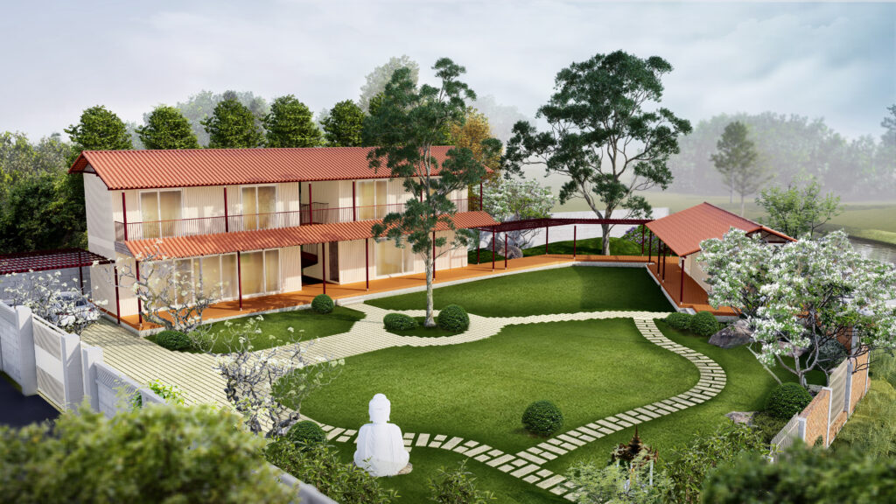

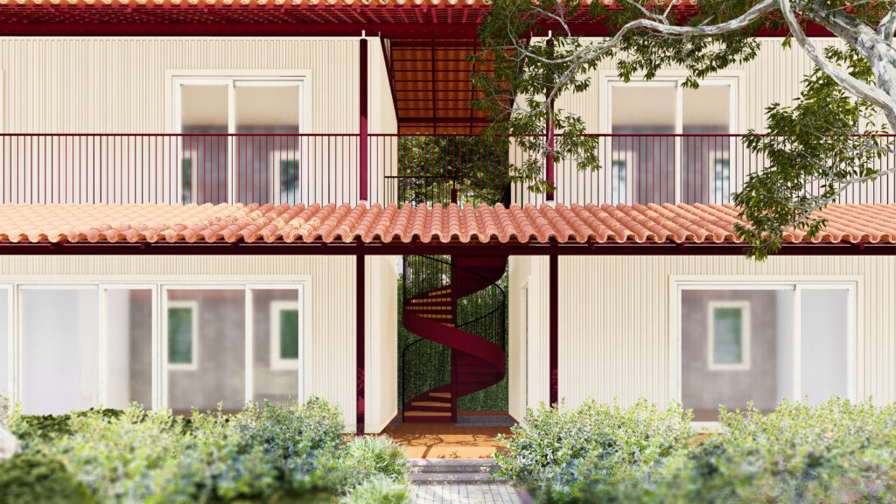
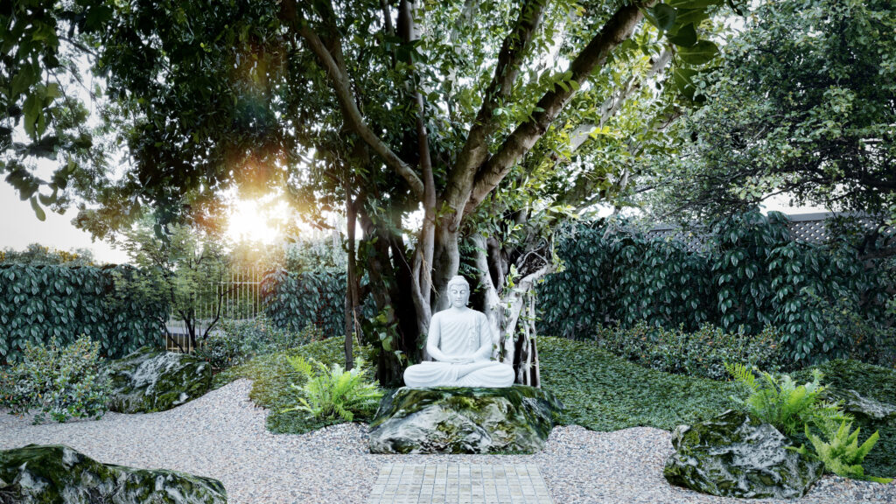
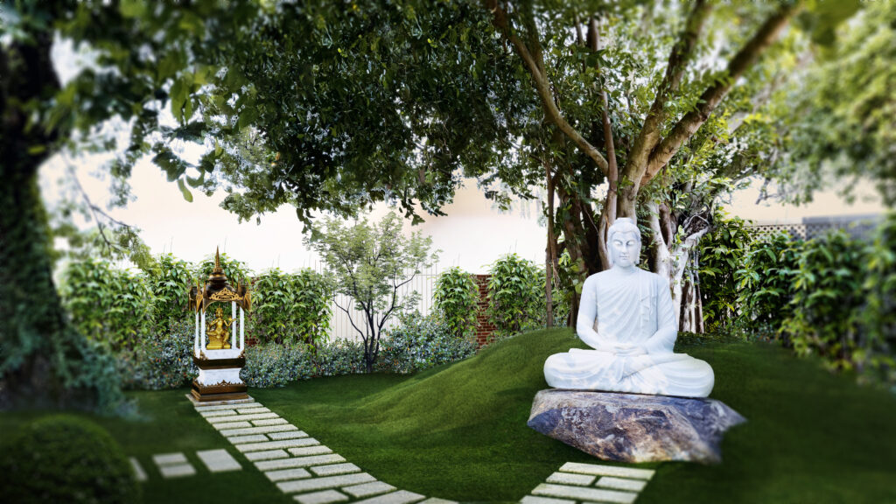

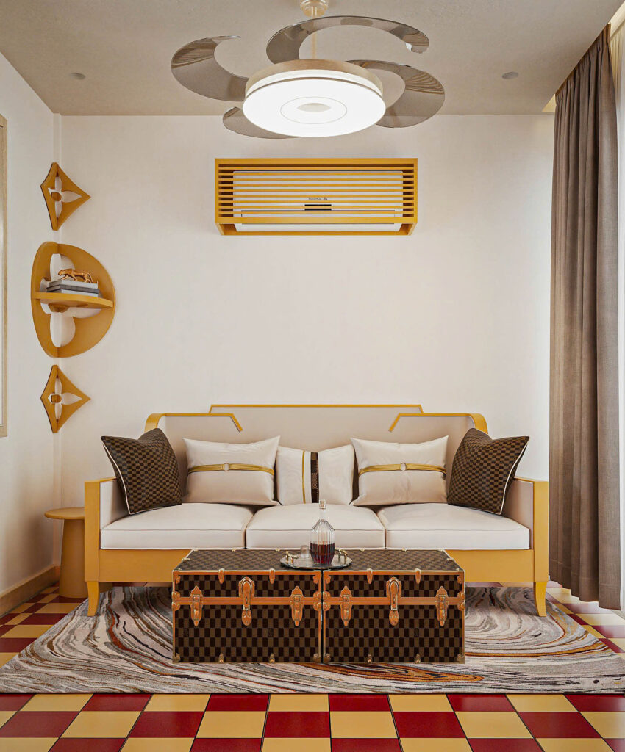
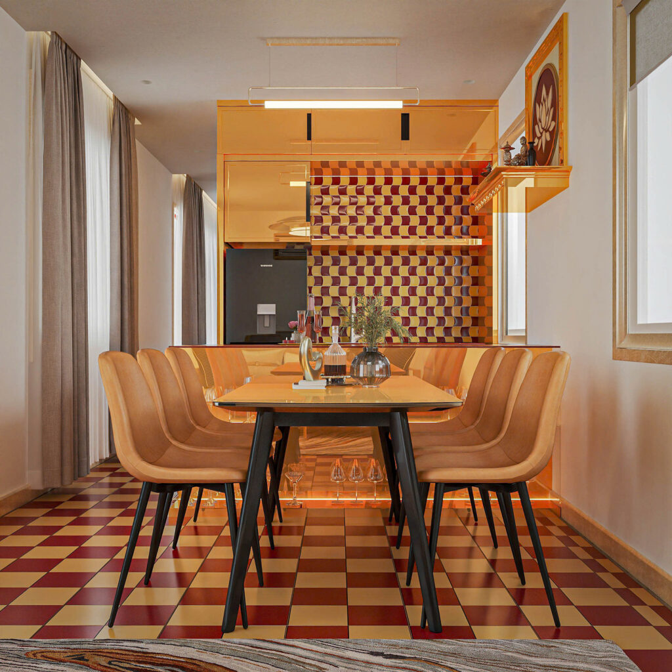
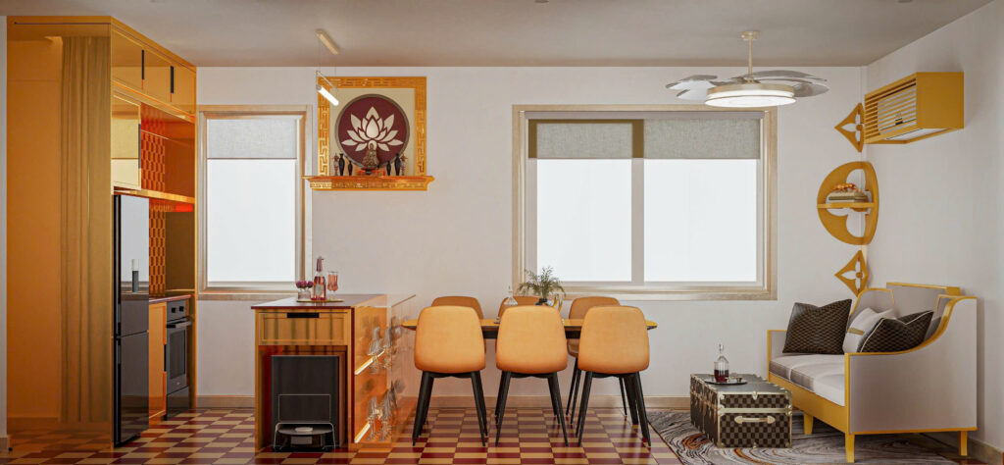
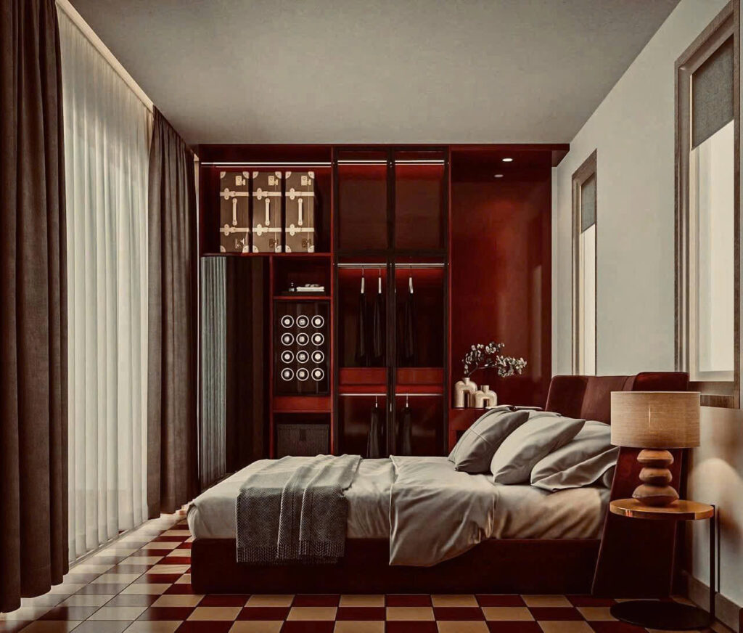
Next project | Cold mountain
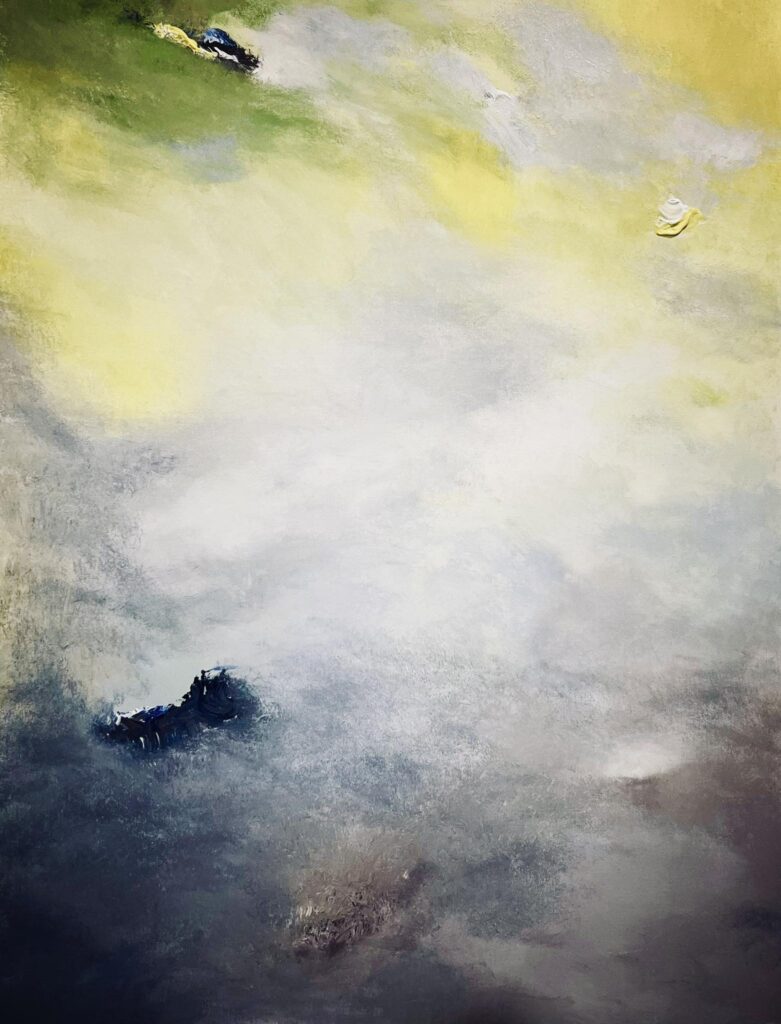
Mây khua bóng nước
hoen màu tóc,
Núi đội phong sương
rát lạnh người.
Clouds tarnish water’s mirror.
hair’s hue turns pale,
Mountains wear frost and gale
a piercing chill prevails.
Ho Viet Vinh 251025
Next project | Cape of Rapids
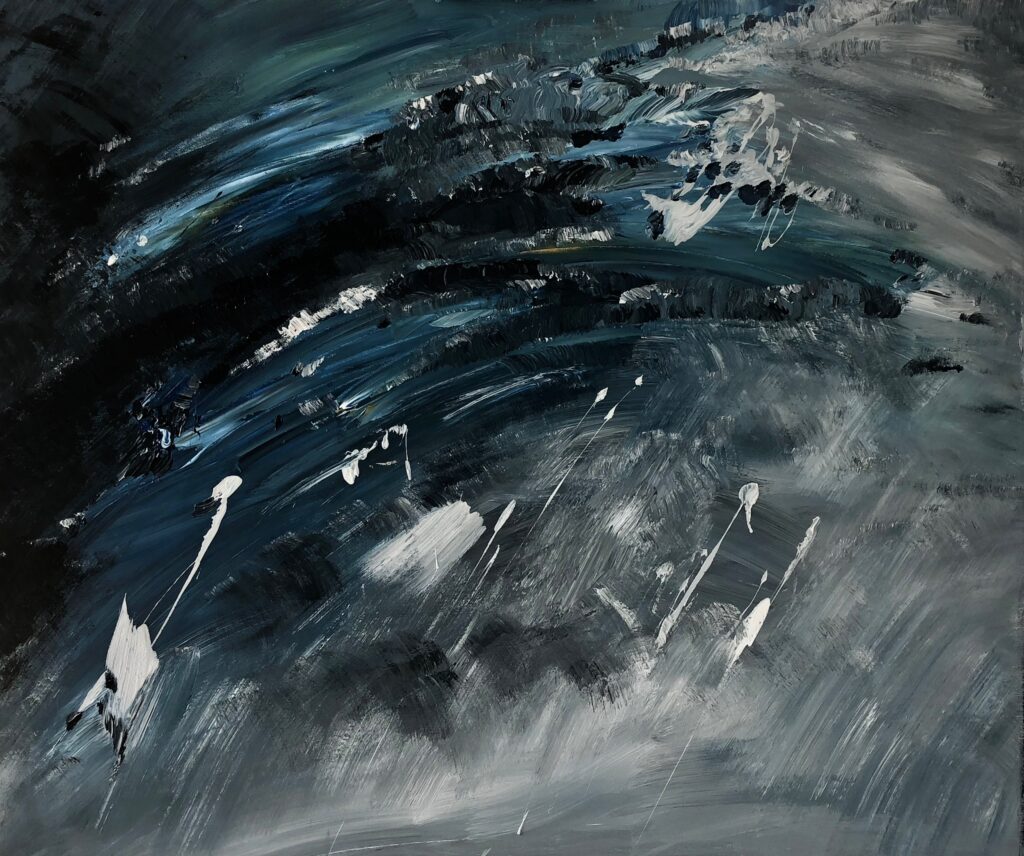
Cape of Rapids
Ho Viet Vinh
Waves filled with clouds, letting time drift by on the cape of rapids. The cape stretches out to await the sunset, ignoring the trembling sands as the tide rises.
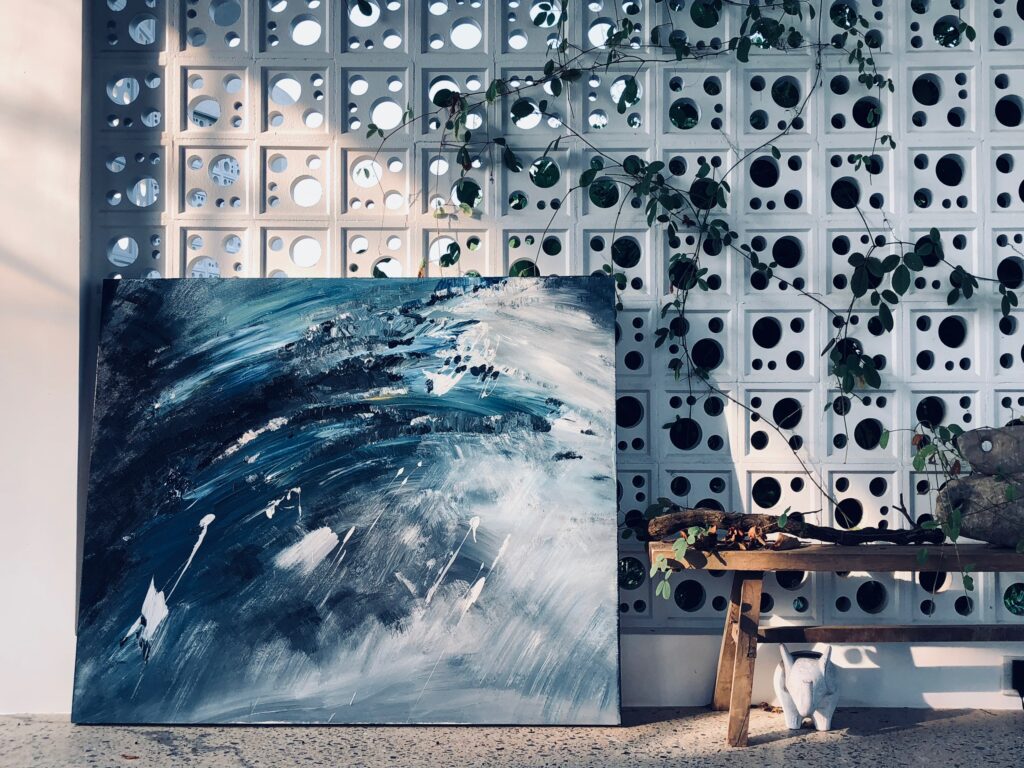
Description
Exucuted in April 2020
Style
Lyrical Abstract
Technique
Acrylic on Canvas
Dimension
100W x 100H x 5D cm
The authenticity of this work has been confirmed by HVV Architect &Partners. A certificate of authenticity maybe delivered by the Company upon request to the buyer.
Next project | Danh hoạ Hồ Hữu Thủ
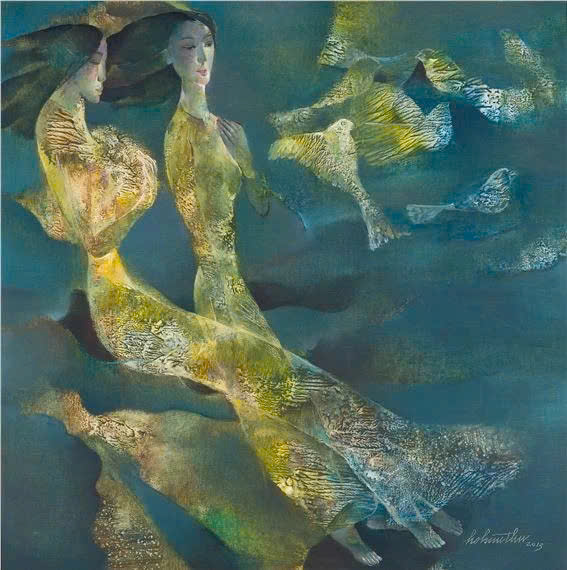
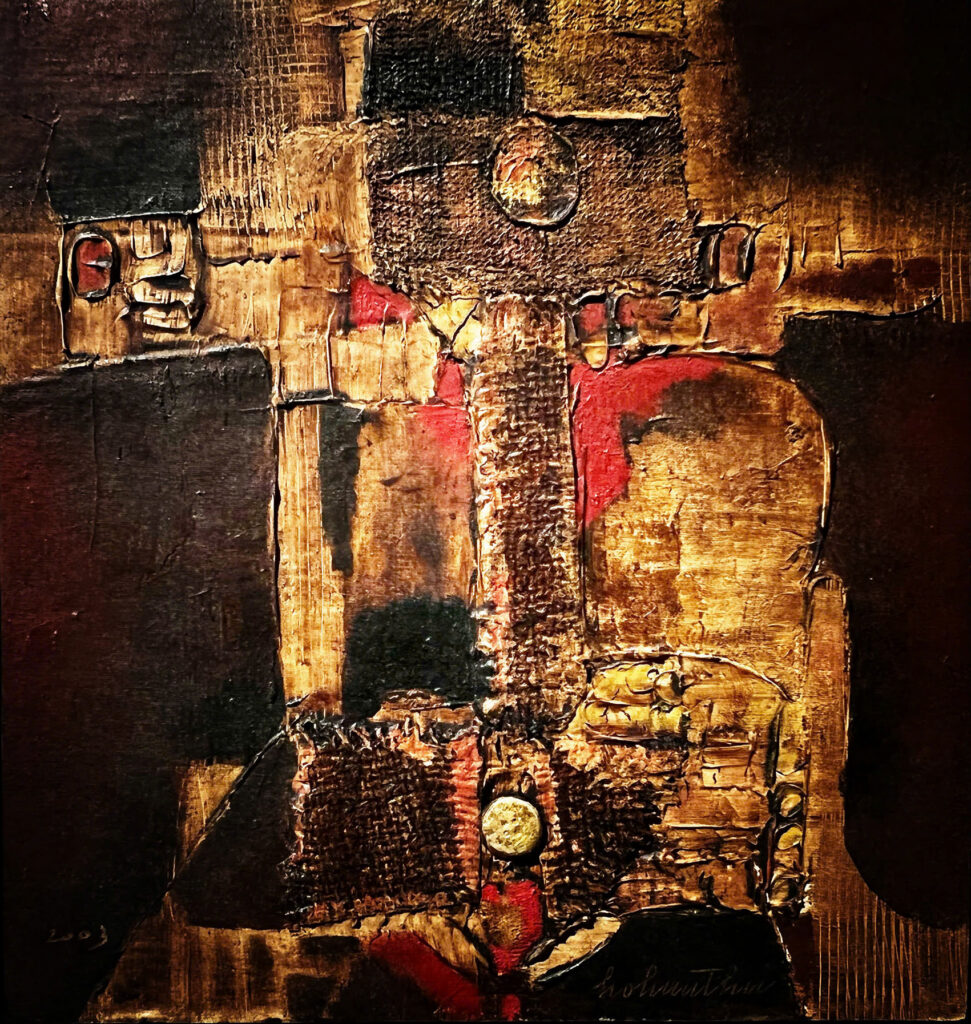
Cơ duyên cho Tôi gặp và hóng chuyện với danh hoạ Hồ Hữu Thủ: là một trong những tên tuổi hàng đầu của nền mỹ thuật Việt Nam.
Thế giới nghệ thuật của ông là sự kết hợp độc đáo giữa các hình tượng quen thuộc: thiếu nữ – hoa sen – mảnh trăng. Những hình ảnh này không đơn thuần là miêu tả hiện thực, mà đã được chọn lọc và biến thành những biểu tượng mang vẻ đẹp tinh khiết, hồn nhiên trong một không gian vừa thực vừa siêu thực.
Ghé thăm triển lãm “Hội hoạ trừu tượng Cha và Con” tại TAA Gallery, Tôi như được gặp lại phong thái nho nhã pha lẫn minh triết nơi Ông.
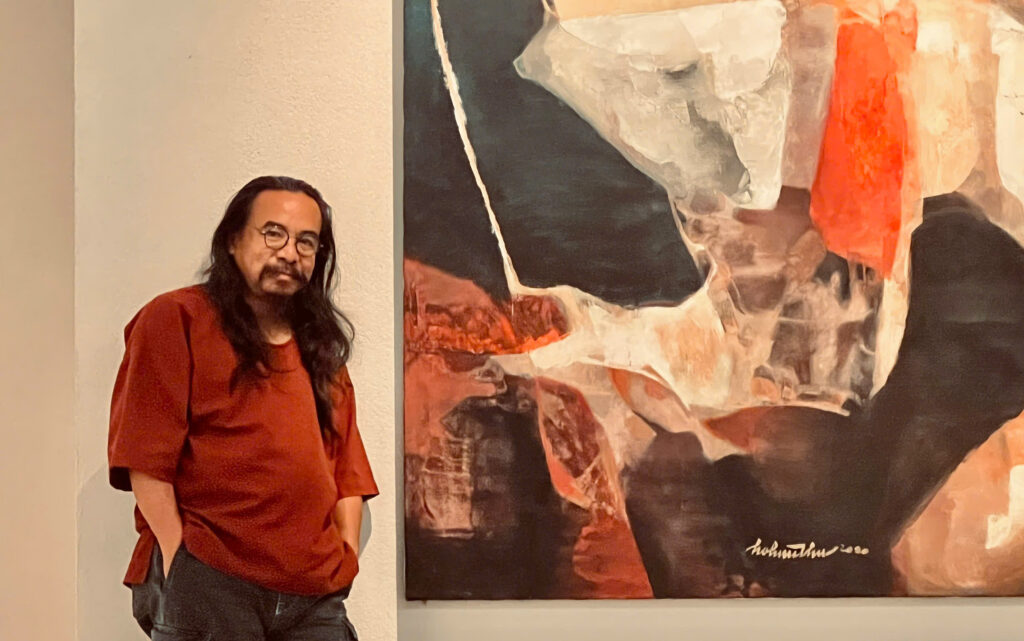
Next project | The Ideas competition for Thu Thiem Master Plan

The Concept for the Thu Thiem Master Plan envisions a lush peninsula of trees and waterways. Its urban spatial morphology is designed to achieve a balanced scale, harmonizing with the existing urban fabric. The central square is seamlessly connected by canals, directing water flows through the wetland forest. Along the banks of the Saigon River, open parks create a buffer that bridges the high-density urban spaces on the river’s west side.
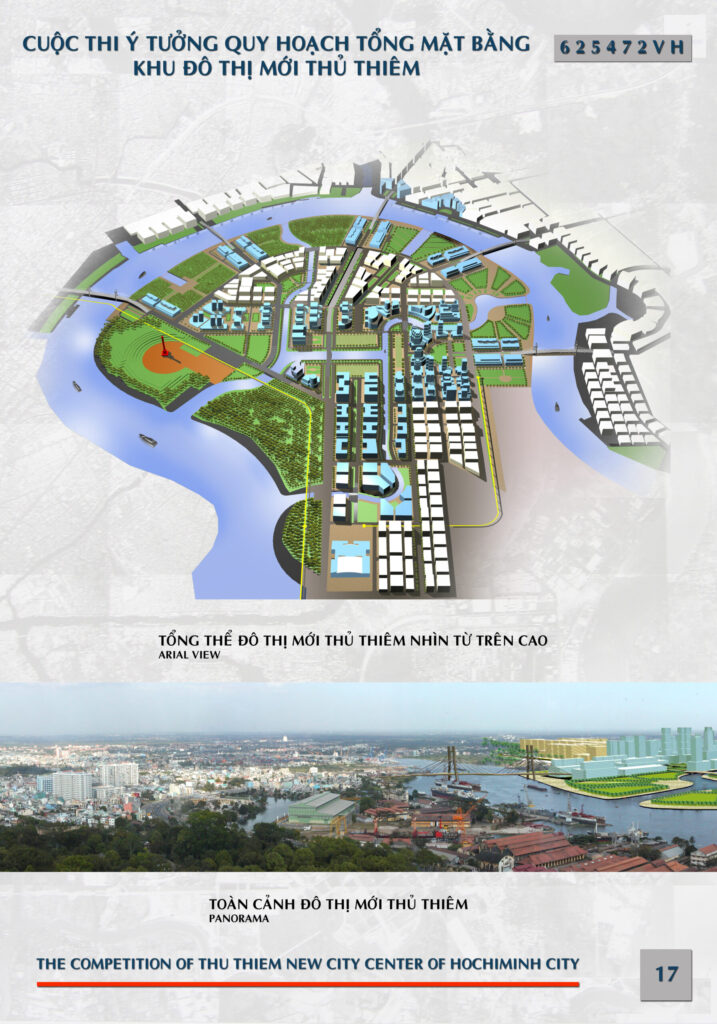
The master plan for the Thu Thiem New Urban Center triumphed over 29 competing proposals (14 international and 15 Vietnamese) to earn high acclaim. The selected plan, originally proposed by SASAKI Inc., incorporated additional ideas during the detailed planning stage.
The selection committee, comprising renowned domestic and international urban experts, included figures such as Professor John Lang from New South Wales, Professor William S.W. Lim from Singapore, Professor Nguyen The Ba, and Professor Nguyen Manh Thu.

Type
Urban Planning
Year
2003
Area
730 hectares
Location
District 2, Ho Chi Minh City
Team
Professor Nguyen Trong Hoa
Master of Urban plannning Ho Viet Vinh
Next project | Le Ba Dang Art Space
At the end of November 2024, the Ho Chi Minh City Museum of Fine Arts launched the Le Ba Dang Art Space exhibition. The exhibition not only aims to showcase the distinctive creative values of painter Le Ba Dang but also serves as a tribute to the generosity of Mr. Le Tat Luyen and Mrs. Thuy Khue, who donated this collection. Their contribution has played a crucial role in preserving and promoting the value of this artistic heritage while fostering the creation of a vibrant art space that inspires future generations.
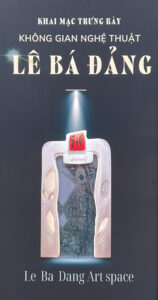
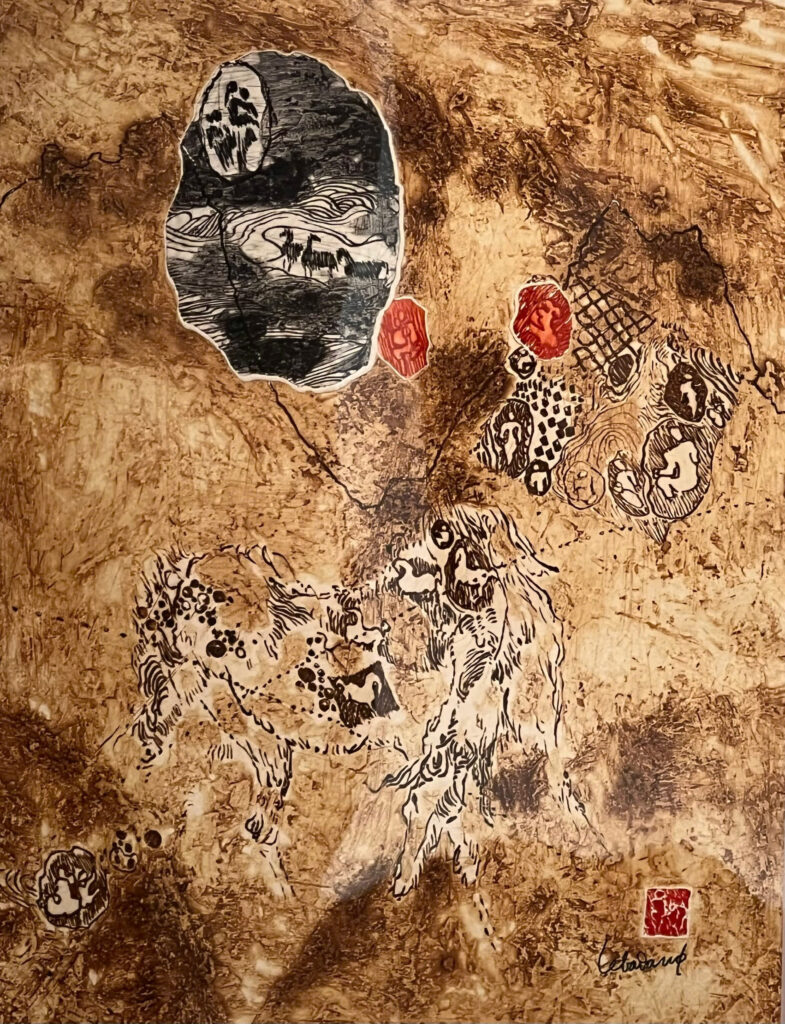
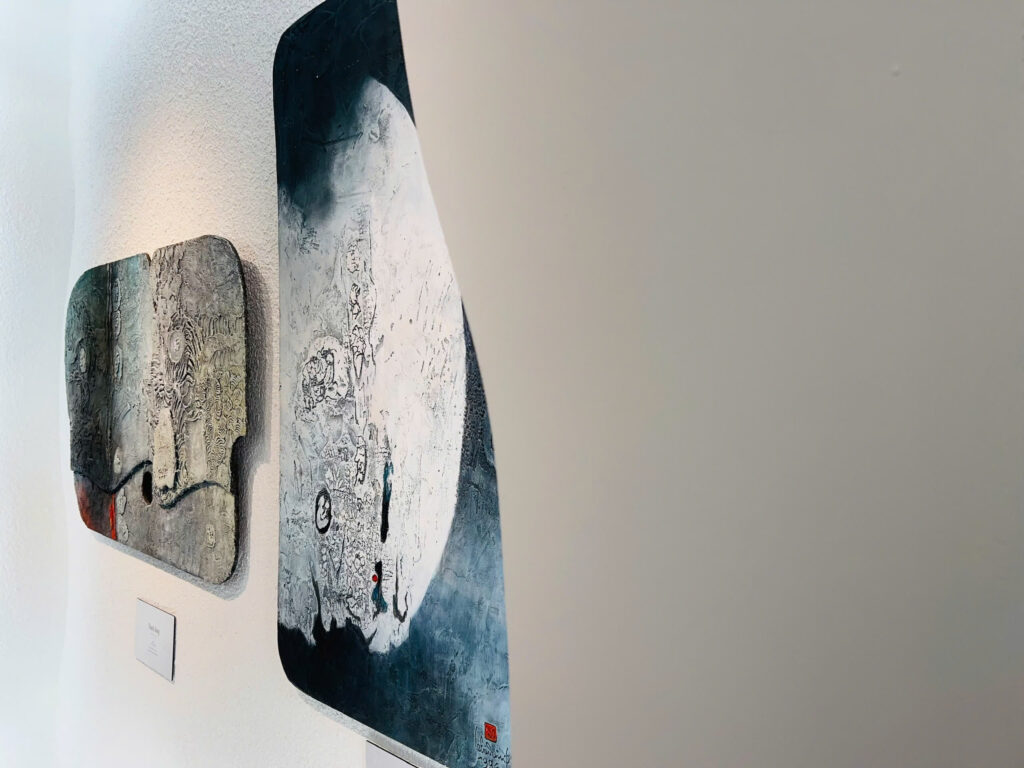
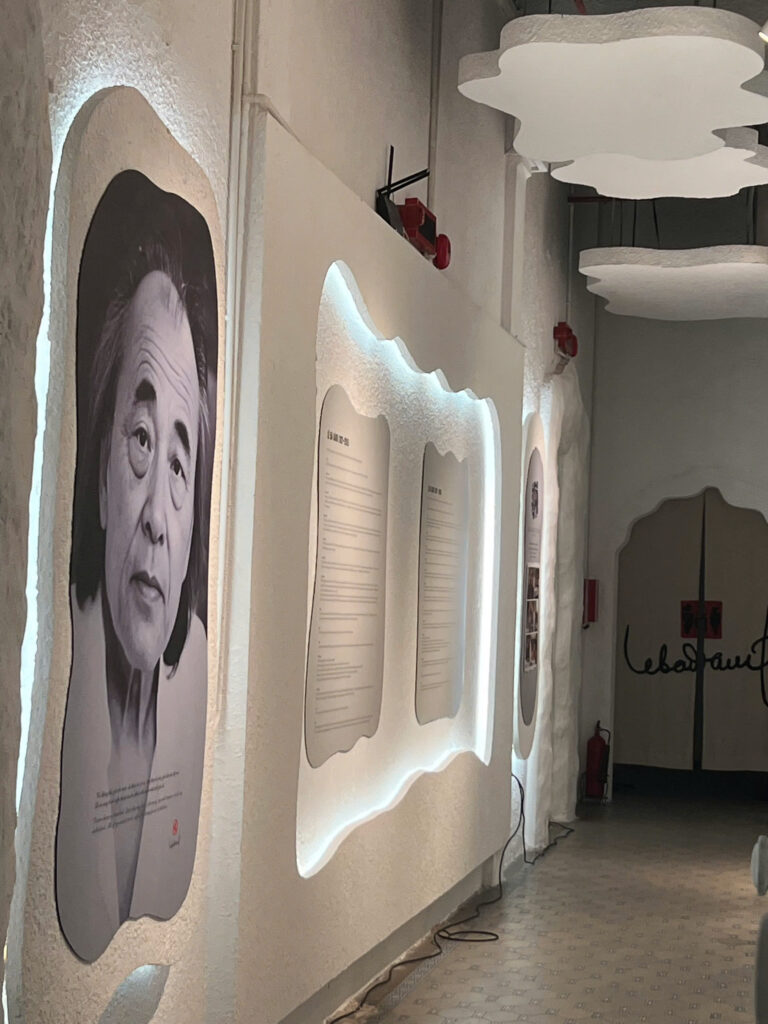
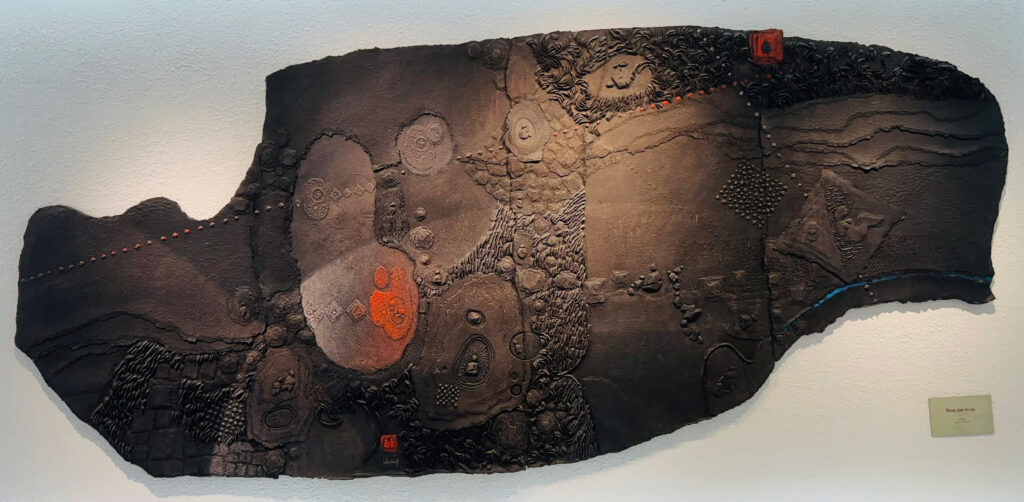
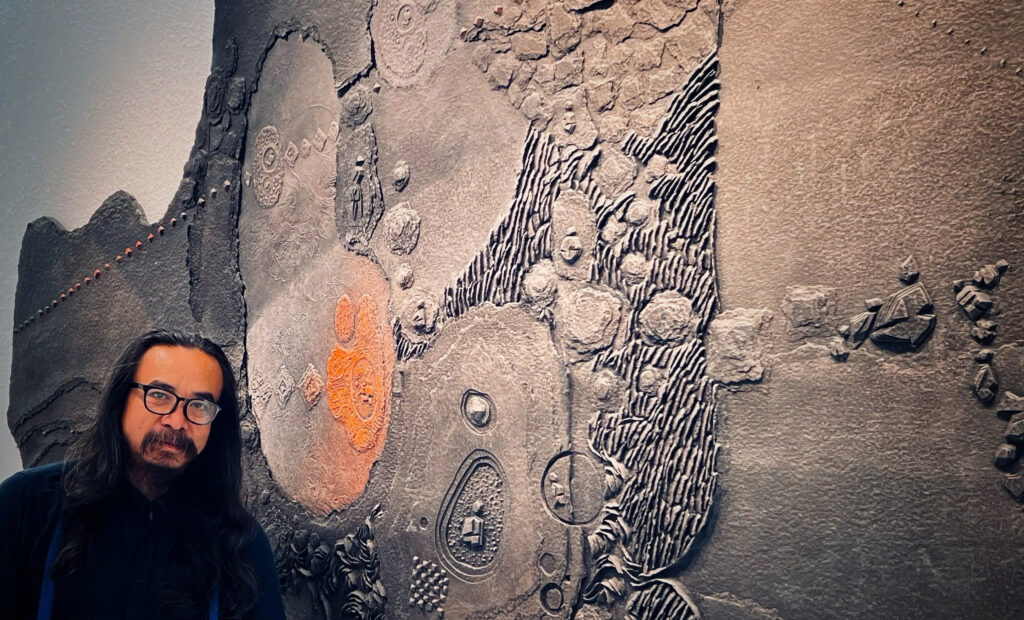
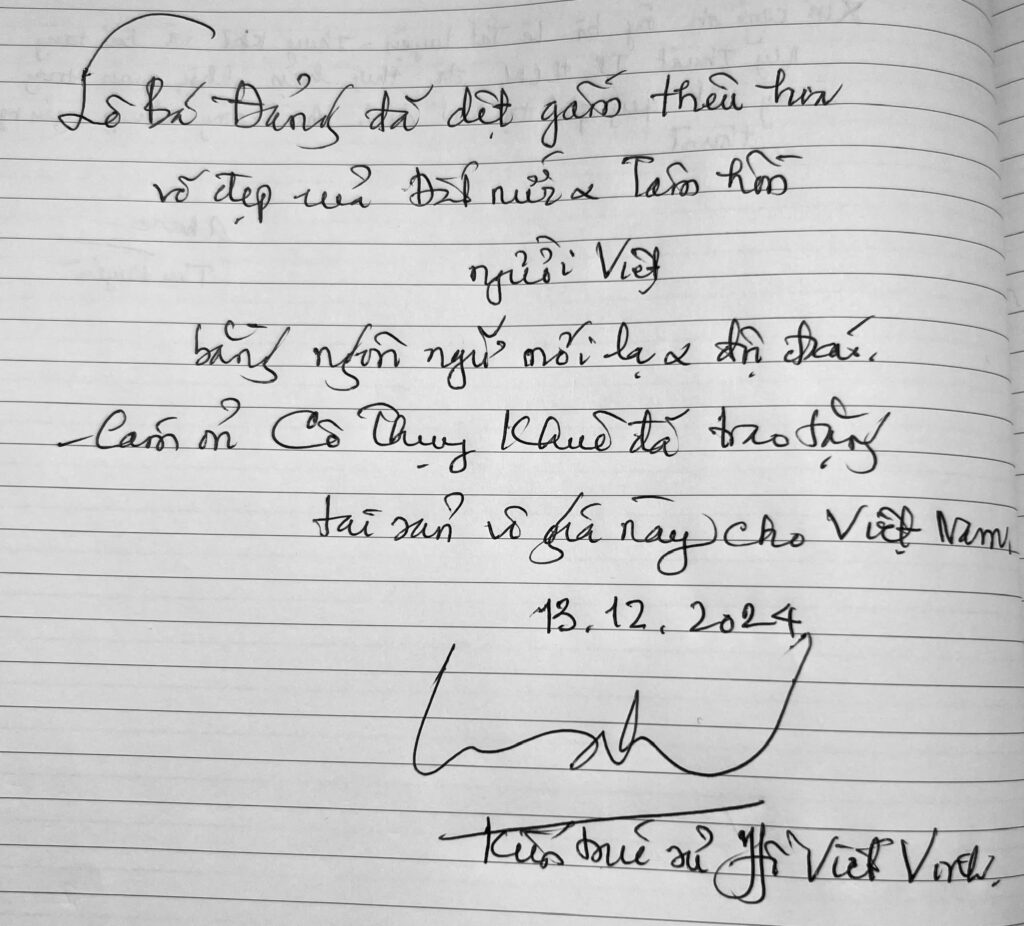
“The famous painter Le Ba Dang has woven brocade and embroidered the beauty of the country and the Vietnamese soul with a new and unique language of painting.”
Architect Ho Viet Vinh
Next project | Manifesto 2026
Tuyên ngôn năm 2026 – “HVV Architect & Partners tin rằng kiến trúc không bắt đầu từ hình khối, mà bắt đầu từ bầu không khí.”
Một không gian chỉ thực sự có giá trị khi nó chạm đến ký ức, văn hoá và chiều sâu nội tâm của con người.”
Chúng tôi theo đuổi một con đường rõ ràng: chạm đến tính bản địa và cá nhân hoá cho từng chi tiết thiết kế để tạo nên sự hoà quyện giữa truyền thống và đương đại.
1. Kiến trúc là sự lắng nghe vùng đất
Mỗi công trình khởi đi từ địa tầng ký ức: khí hậu, ánh sáng, vật liệu, tập quán, nghề thủ công, nhịp sống.
Chúng tôi không sao chép truyền thống. Chúng tôi giải mã tinh thần của nó. Bản địa không phải là hình thức lặp lại, mà là sự tiếp nối của năng lượng nơi chốn trong một hình thái mới.
2. Cá nhân hoá là đạo đức thiết kế
Mỗi khách hàng là một thế giới riêng. Chúng tôi không tạo ra “mẫu nhà đẹp” lặp lại, mà kiến tạo những không gian phản chiếu cá tính, lối sống và khát vọng sống. Cá nhân hoá không dừng ở mặt bằng hay công năng, mà đi vào chi tiết vật liệu, ánh sáng, tỷ lệ, nhịp điệu không gian. Kiến trúc, vì thế, trở thành một chân dung sống.
3. Truyền thống và đương đại không đối lập
Chúng tôi không nhìn truyền thống như quá khứ, cũng không xem đương đại là sự đoạn tuyệt với quá khứ. Truyền thống là chiều sâu. Đương đại là nhịp thở. Khi hai dòng chảy ấy gặp nhau,một bầu không khí mới được sinh ra vừa quen thuộc, vừa khai mở.
4. Kiến trúc – Hội hoạ – Điêu khắc – Thi ca
HVV Architect & Partners vận hành trên bốn không gian:
- Không gian ở: Kiến trúc
- Không gian nhìn: Hội hoạ
- Không gian chạm: Điêu khắc
- Không gian trong tâm thức: Thi ca
Chúng tôi tin rằng một công trình chỉ hoàn chỉnh khi nó đồng thời chạm vào thân thể và tâm hồn.
5. Bản chất trước hiệu ứng
Chúng tôi không chạy theo hình ảnh gây ấn tượng tức thời. Chúng tôi đi tìm bản chất. Cái cơ bản nếu được thực hiện đến tận cùng sẽ tạo nên sự bền vững và sang trọng thực sự. Sự giản lược, khi đúng chỗ, chính là biểu hiện cao nhất của tinh tế.
6. Kiến trúc như một hành vi hiện sinh
Mỗi công trình là một tuyên ngôn sống. Mỗi dự án là một cuộc đối thoại giữa con người và thời đại.
Trong một thế giới ồn ào và đồng dạng, chúng tôi chọn con đường lặng lẽ nhưng sâu sắc: Kiến tạo những không gian có linh hồn.
HVV Architect & Partners theo đuổi tinh thần Kiến trúc thi ca (Poetry of Architecture): Chạm đến bản địa; Tôn vinh cá tính; Kiến tạo bầu không khí sống.
Next project | White lotus
An elegant white tone as the main theme, featuring multi-layered spaces with depth and subtle connections. The space is shaped with soft curves inspired by abstract nature creating a sense of fluidity and natural flow in the architecture. The decorative surfaces of loose furniture are finished with high-quality Vietnamese lacquer techniques. Natural light blends harmoniously with artificial lighting, interacting with materials like glass, lacquer, premium fabrics, and marble, evoking emotional contrasts between light, material, and space. The overall design exudes a contemporary artistic elegence.
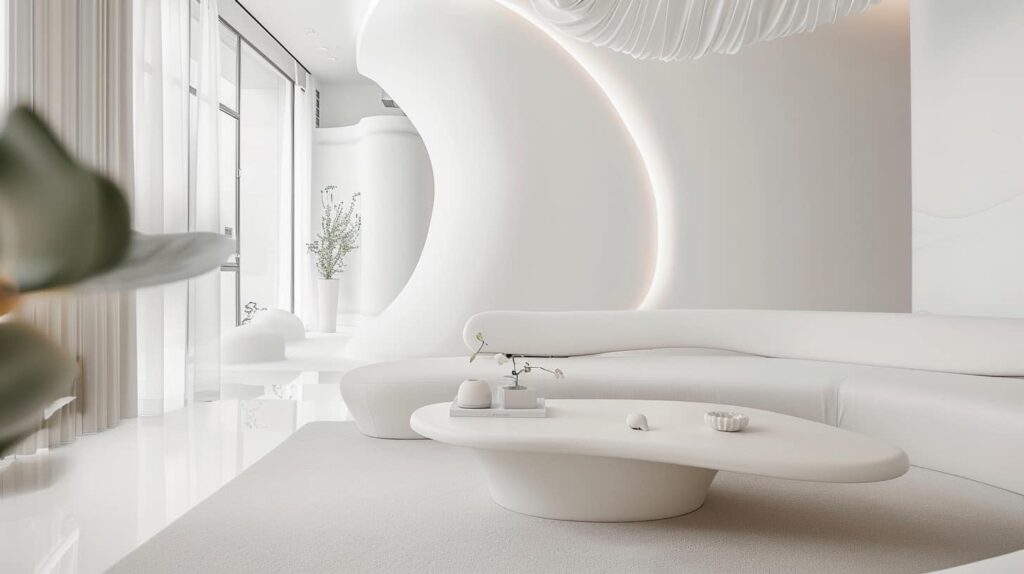
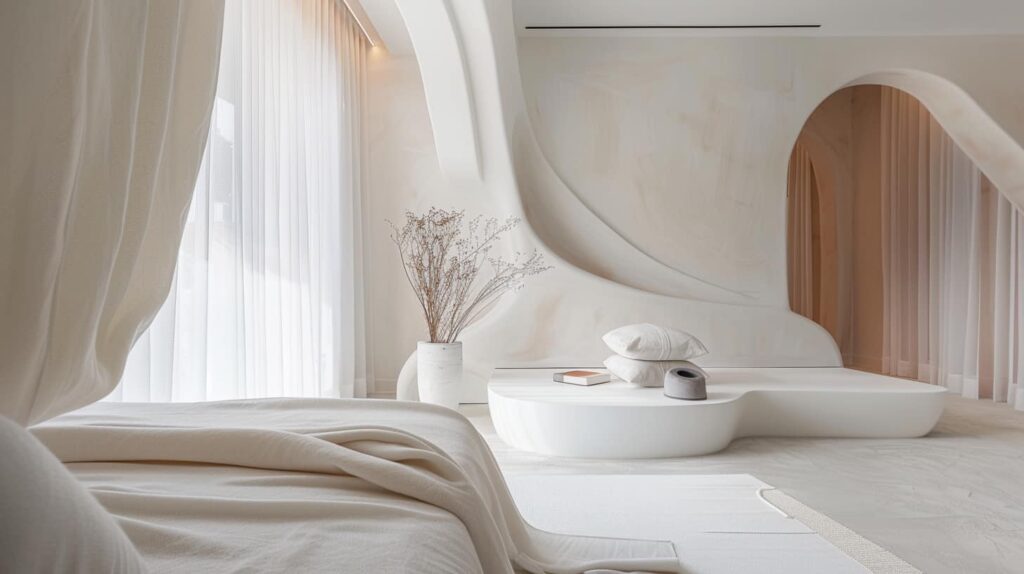
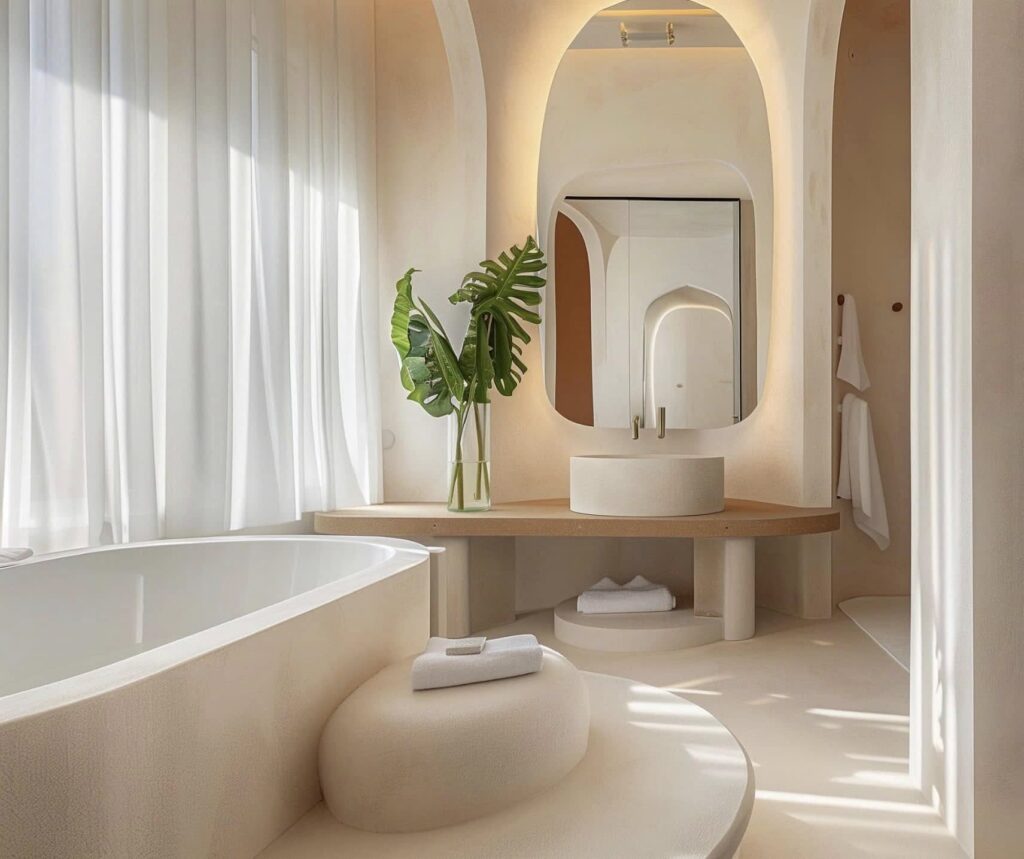
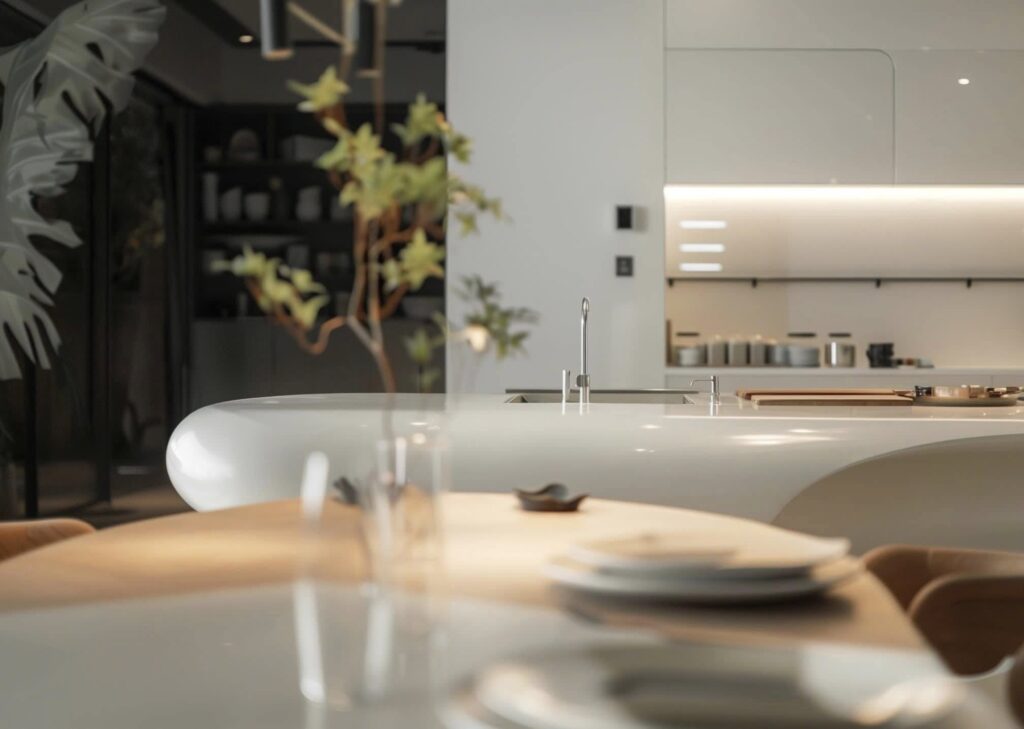
HVV Architect & Partners with AI supported
Next project | Naked Garden
A symphony of earth and water that whispers of hidden desires. This enchanting scene blurs the line between reality and illusion, inviting the viewer into a realm of sublime beauty. The interplay of light and shadow evokes a sense of eternal mystery, reflecting the poet’s fascination with the ephemeral and the divine. It is a mesmerizing vision of a garden stripped bare, revealing the seductive essence of nature’s true form.
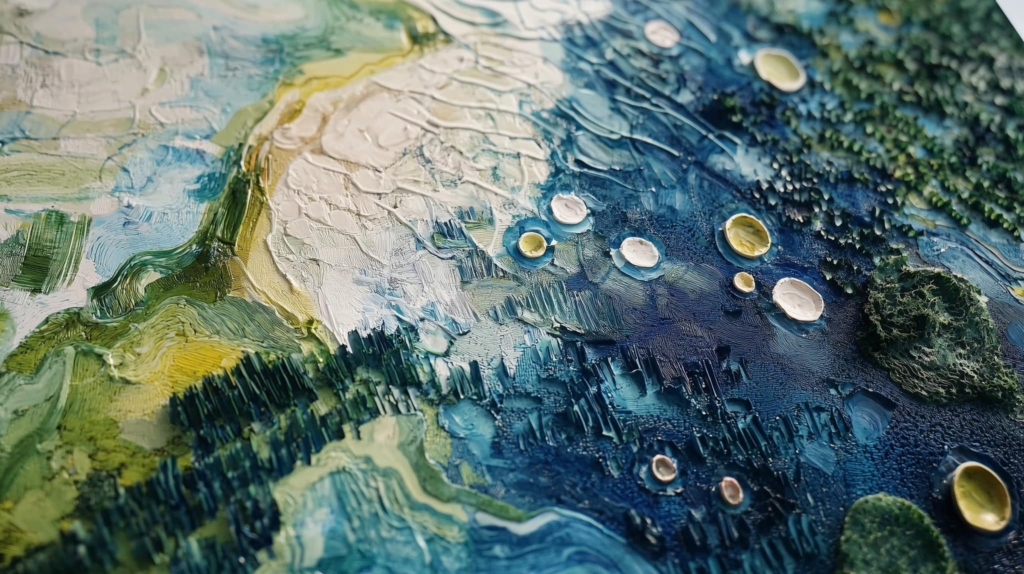
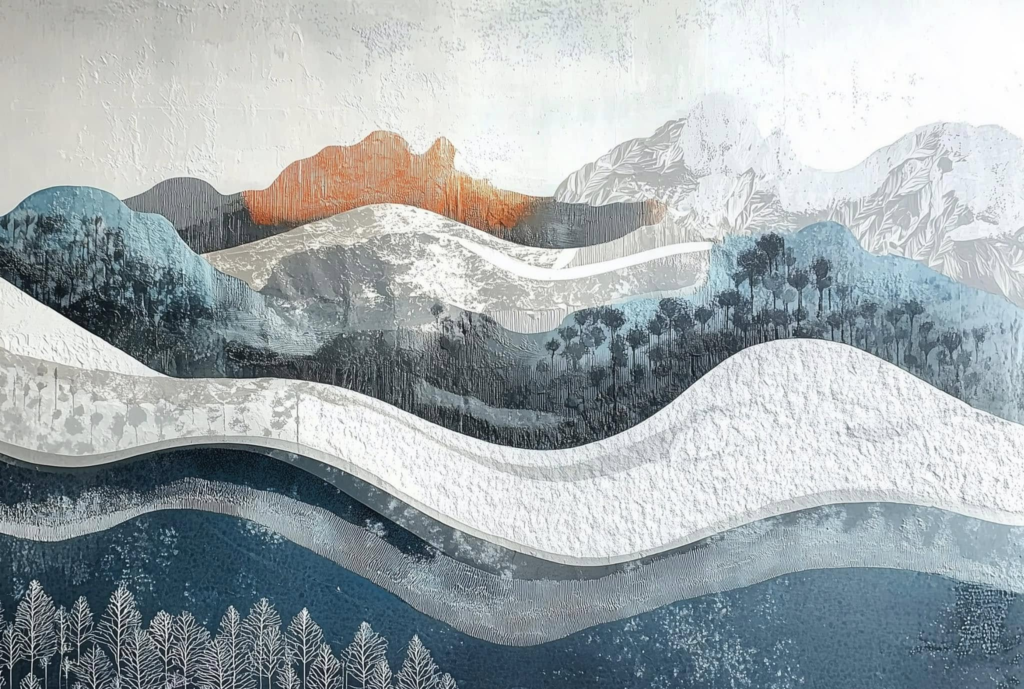
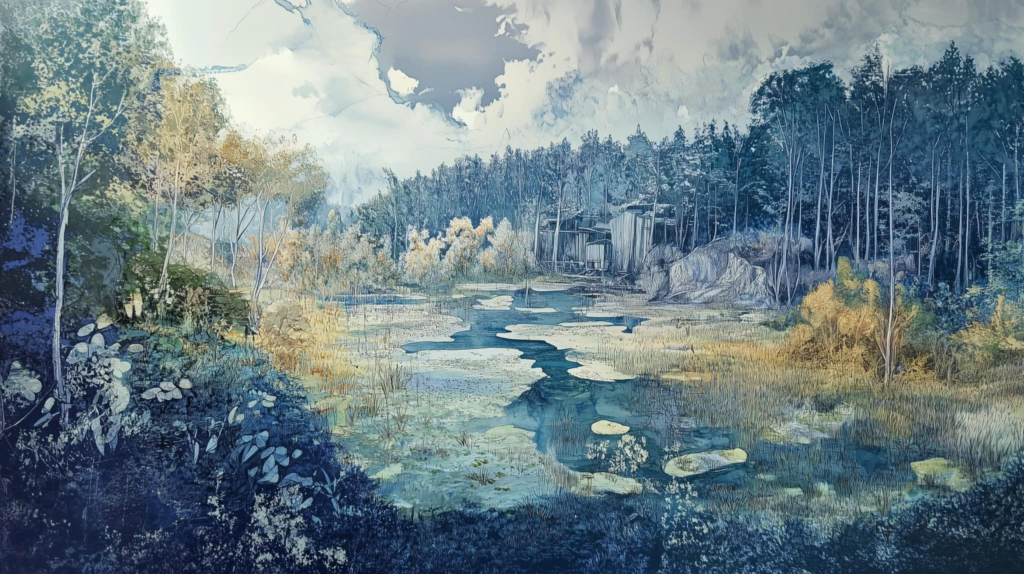
HVV Architect & Partners with AI supported