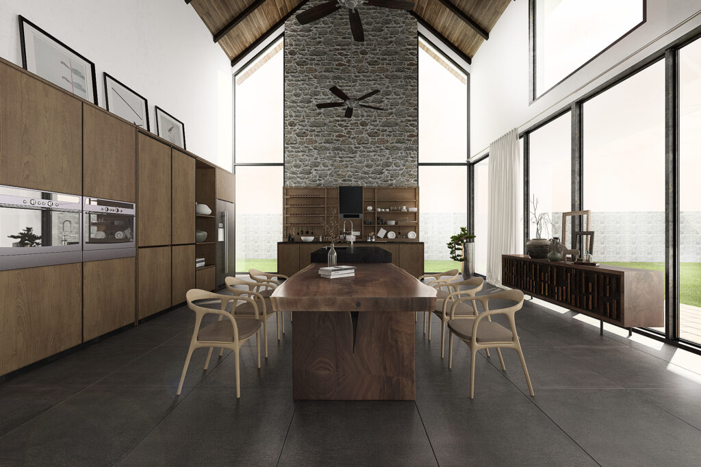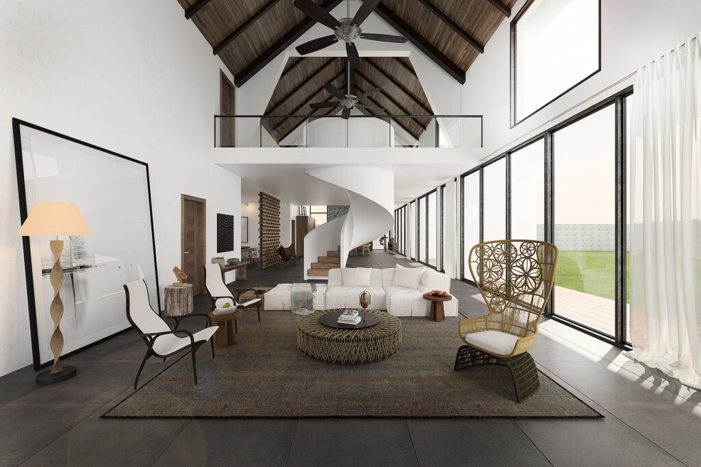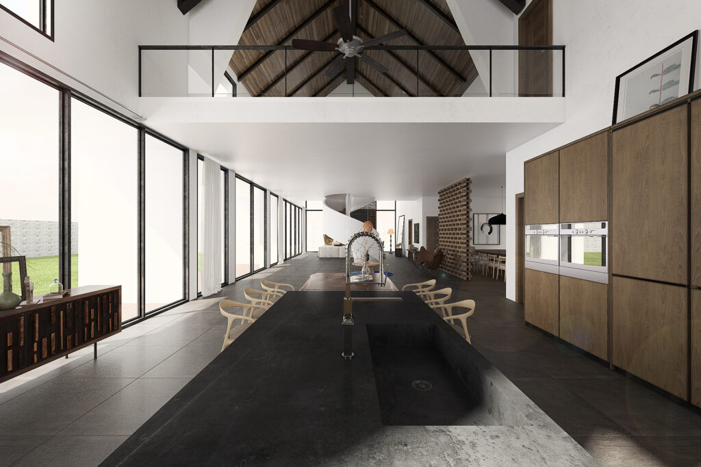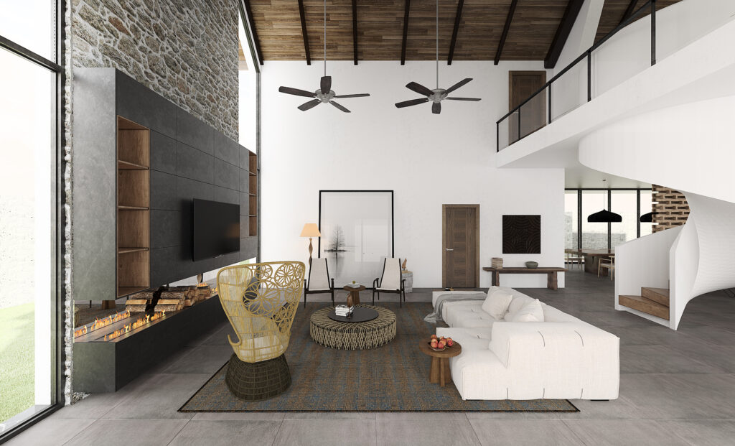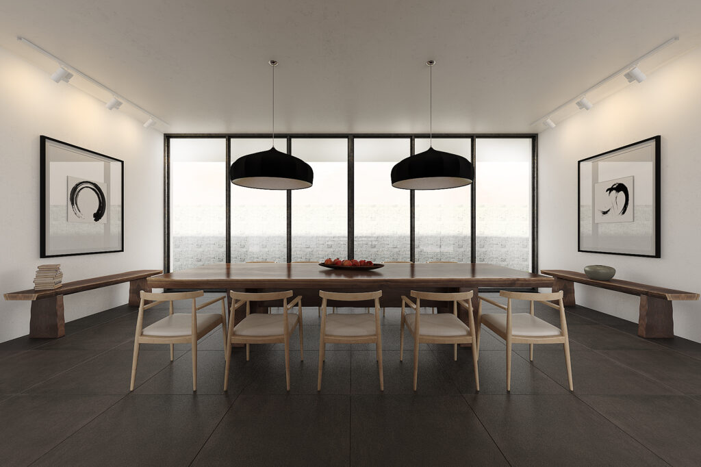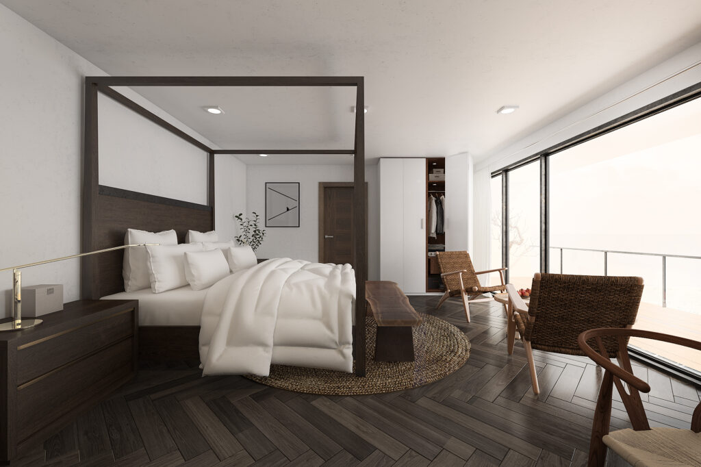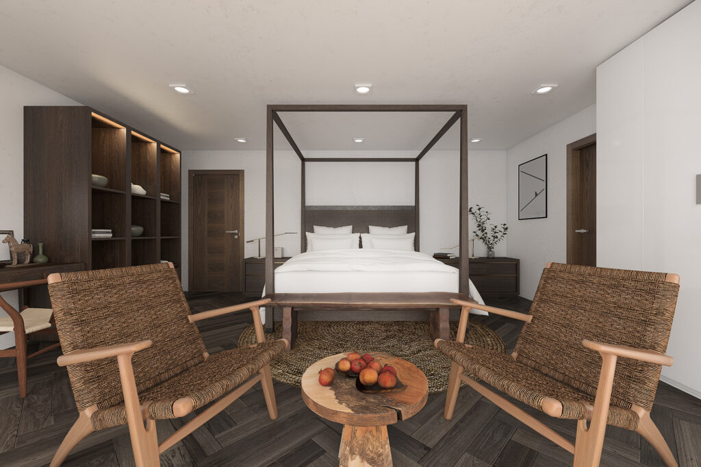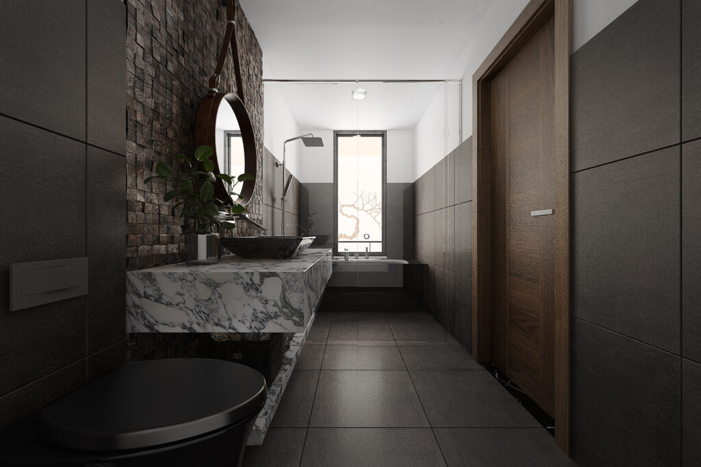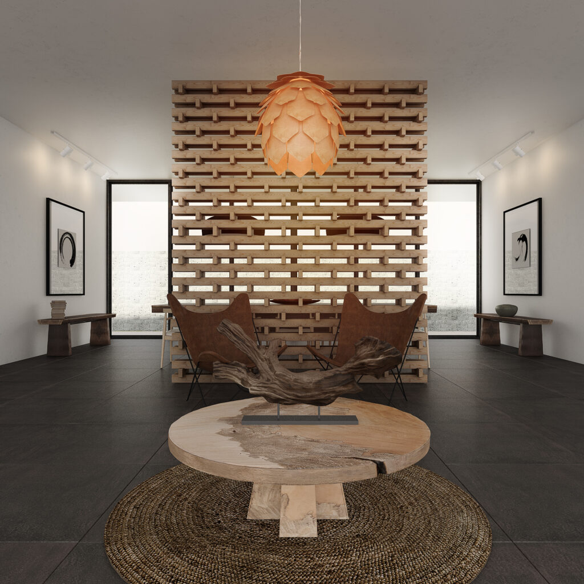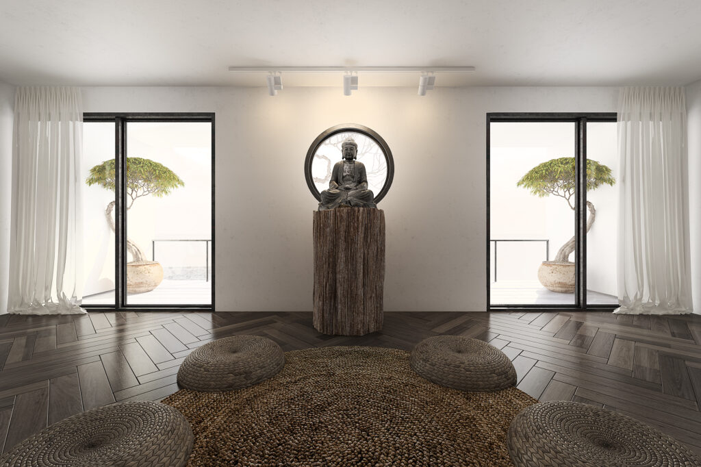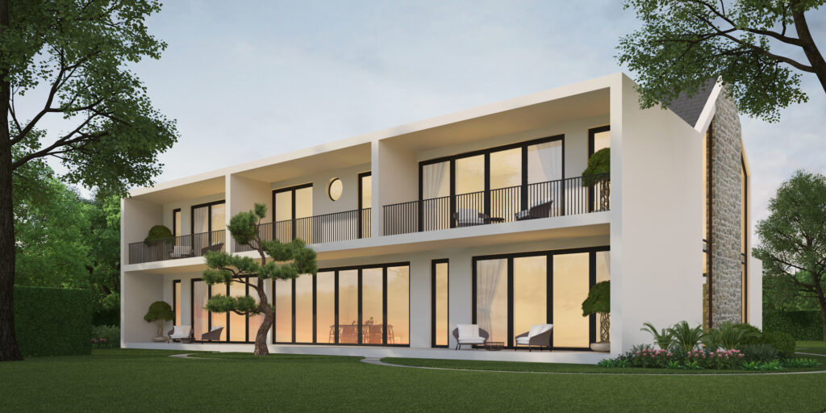
“If you don’t know how to relax in the pure land,
Thay Thich Nhat Hanh
A life will pass without ever touching happiness.”
The Zen garden embodies the breath of nature, nestled in a coniferous forest that greets the morning sun and immerses itself in the cool embrace of the beach. Here, people move freely in an open space, unbound by positions or frames of reference.
Movement transcends traditional notions of inside and outside, high and low, creating a seamless unity between heaven and earth, plants, flowers, and people. Each step taken resonates with the essence of the pure land, harmonizing all into a single breath of serenity.
Type
Architecture design, Interior design
Year
2019
Location
Ho Tram, Vietnam
Team
Ho Viet Vinh, Tran Thanh Hai, Tran Thi Thu Ha
Collaborator
Quang Nhat Furniture, RitaVo Company, KOHLER
Next project | Vietnam Traditional Architecture & Art
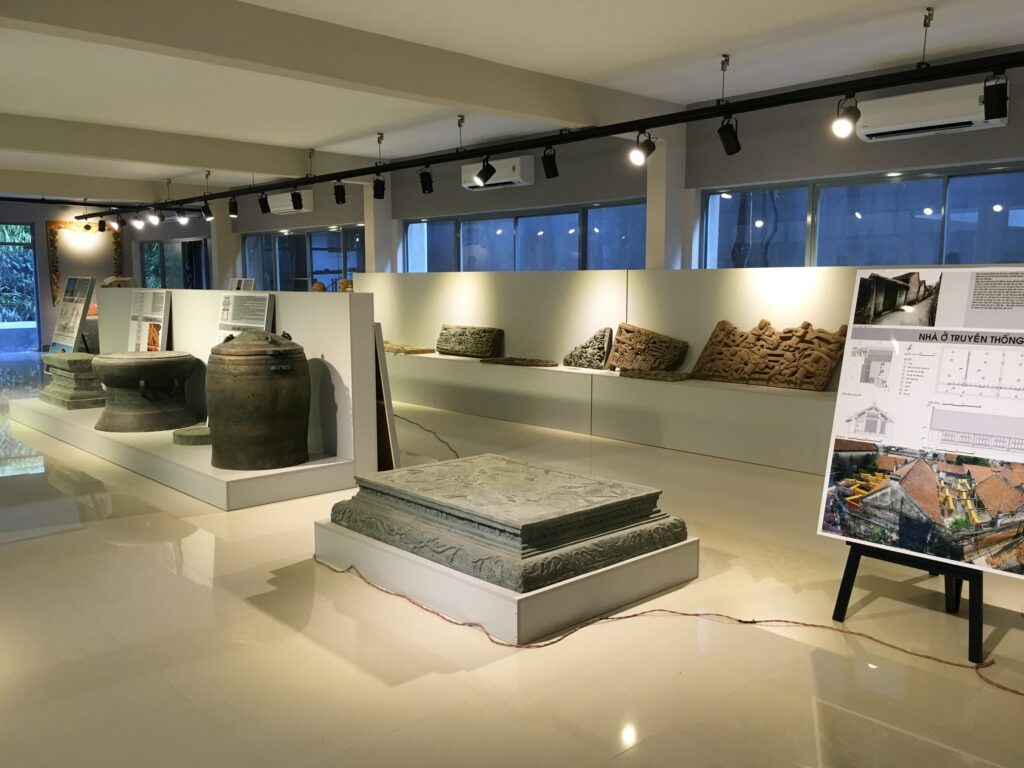
The Vietnam Traditional Architecture and Art Gallery features buildings representing the three regions of Vietnam: Hanoi, Hue, and Saigon. Selected works showcase the quintessential artistic values of Dai Viet culture (Northern region), Champa culture (Central region), and Oc Eo culture (Southern region).
Architectural types include communal houses, temples, pagodas, palaces, tomb houses, and traditional homes, crafted from materials such as wood, stone, and terracotta. In addition to architectural works, the gallery space also exhibits wood carvings, stone sculptures, and intricate decorative details.
Type
Art gallery
Year
2015
Location
University of Architecture of Ho Chi Minh City
Team
Ho Viet Vinh
Mai Que Vu
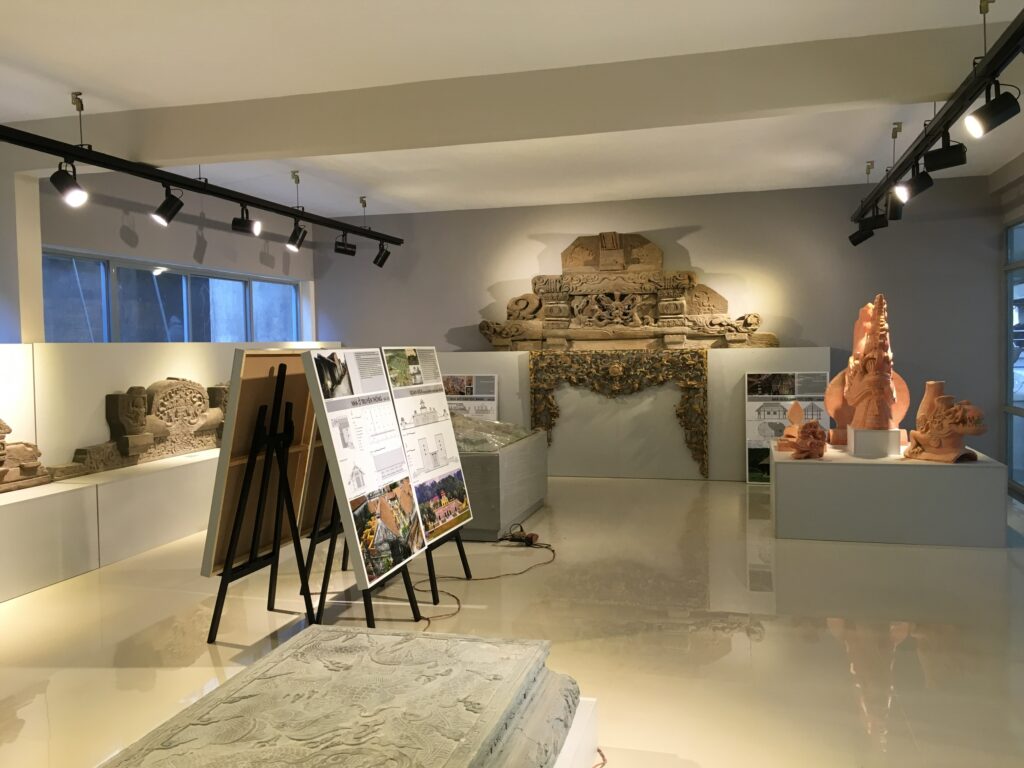
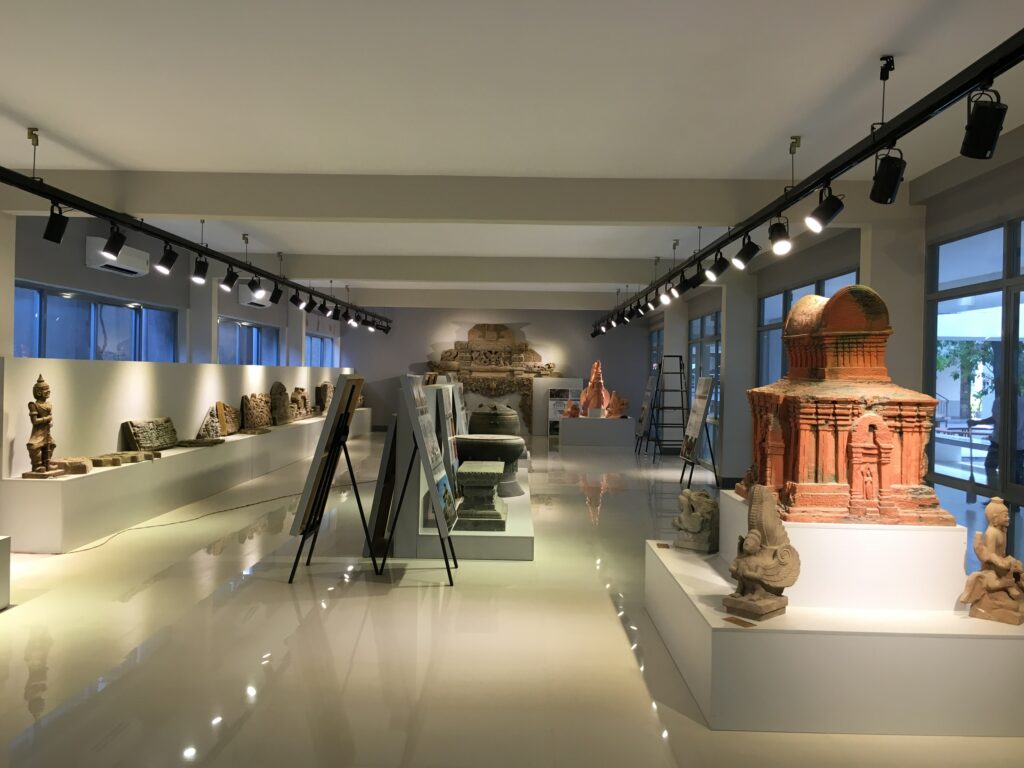
Next project | Self – hypnosis
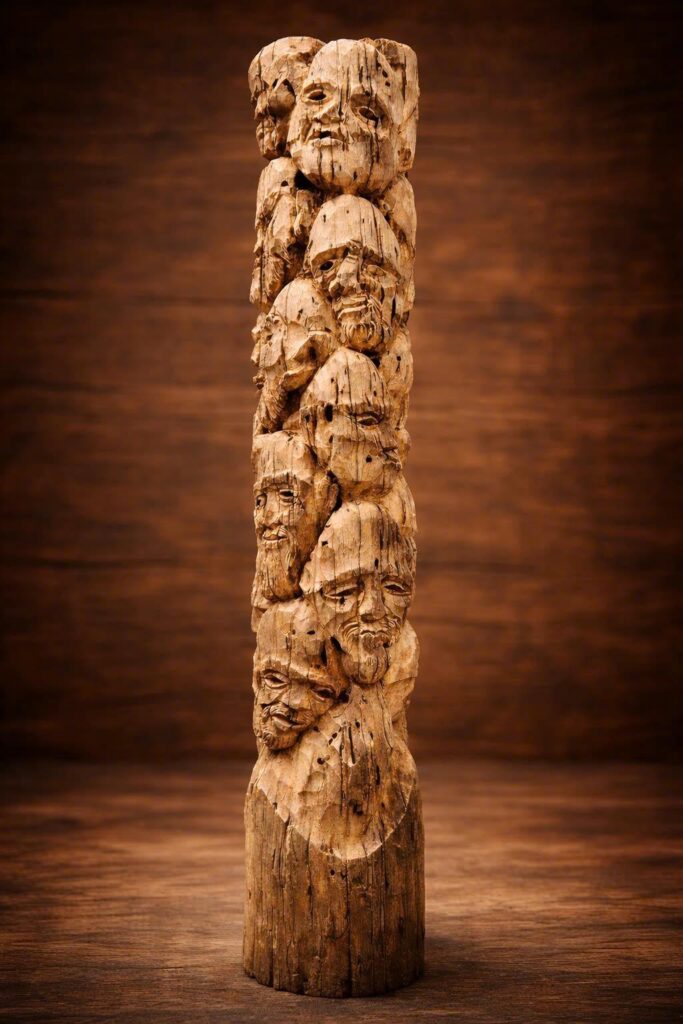
“Thi ca – Kiến trúc – điêu khắc – hội hoạ đang chuyển từ “tạo hình” sang “tạo điều kiện” cho con người tham gia, cho đô thị hồi sinh, cho vật liệu truy nguyên, và cho ký ức được tái sinh trong một trải nghiệm mới.”
“Poetry – Architecture -Sculpture – Painting are transmuting from sculpting forms into orchestrating conditions: for human participation, for urban reawakening, for materials to recount their origins, and for memory to be reborn within a new experience.”
KTS. Hồ Viết Vinh 260105
Next project | The Ideas competition for Thu Thiem Master Plan

The Concept for the Thu Thiem Master Plan envisions a lush peninsula of trees and waterways. Its urban spatial morphology is designed to achieve a balanced scale, harmonizing with the existing urban fabric. The central square is seamlessly connected by canals, directing water flows through the wetland forest. Along the banks of the Saigon River, open parks create a buffer that bridges the high-density urban spaces on the river’s west side.
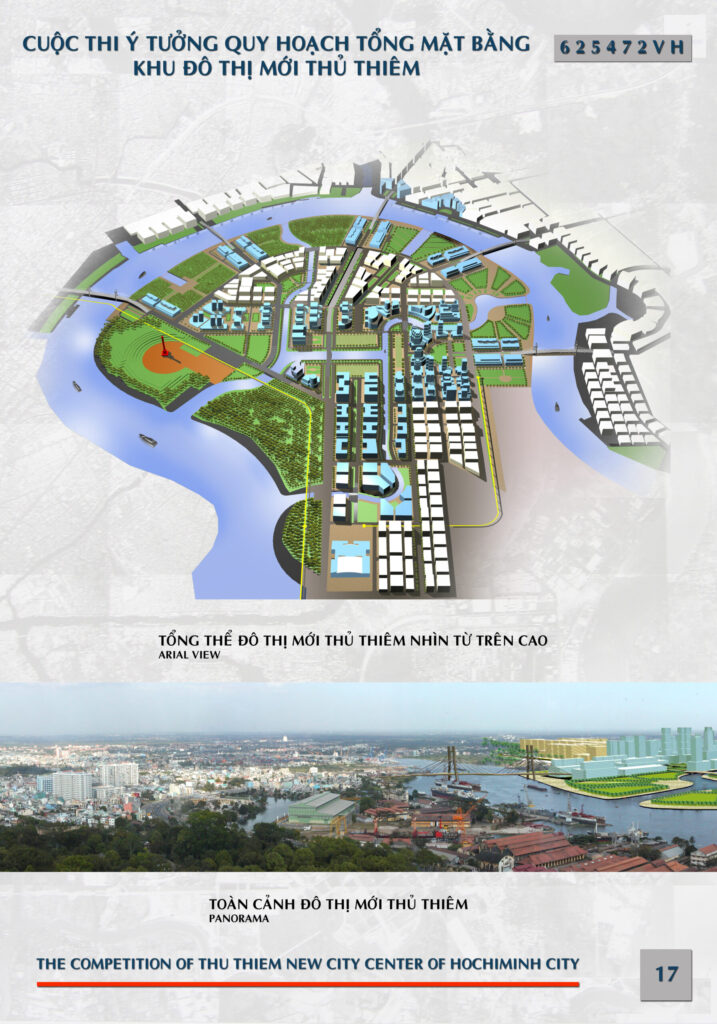
The master plan for the Thu Thiem New Urban Center triumphed over 29 competing proposals (14 international and 15 Vietnamese) to earn high acclaim. The selected plan, originally proposed by SASAKI Inc., incorporated additional ideas during the detailed planning stage.
The selection committee, comprising renowned domestic and international urban experts, included figures such as Professor John Lang from New South Wales, Professor William S.W. Lim from Singapore, Professor Nguyen The Ba, and Professor Nguyen Manh Thu.

Type
Urban Planning
Year
2003
Area
730 hectares
Location
District 2, Ho Chi Minh City
Team
Professor Nguyen Trong Hoa
Master of Urban plannning Ho Viet Vinh
Next project | Harvest
“Harvest, the golden hues evoke the poetic allure of a ripe field. The textured amber expanse whispers of abundance and the cycle of life, where each brushstroke is a hymn to the earth’s generosity. Darker, shadowy lines intersect, suggesting the inevitable passage of time and the shadows that dance upon life’s bounty. This interplay of light and dark captures the ephemeral nature of harvest.”
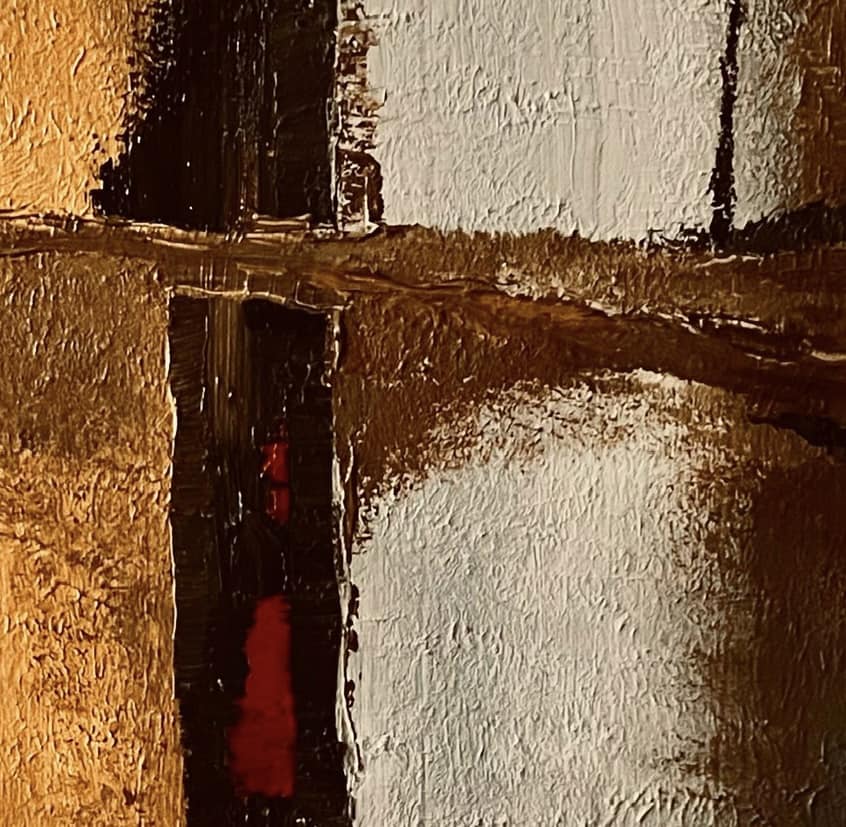
Vinhho, Acrylic on canvas, 97x130cm, Maison d’Art, 2024
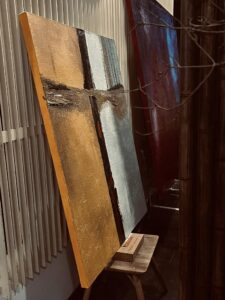
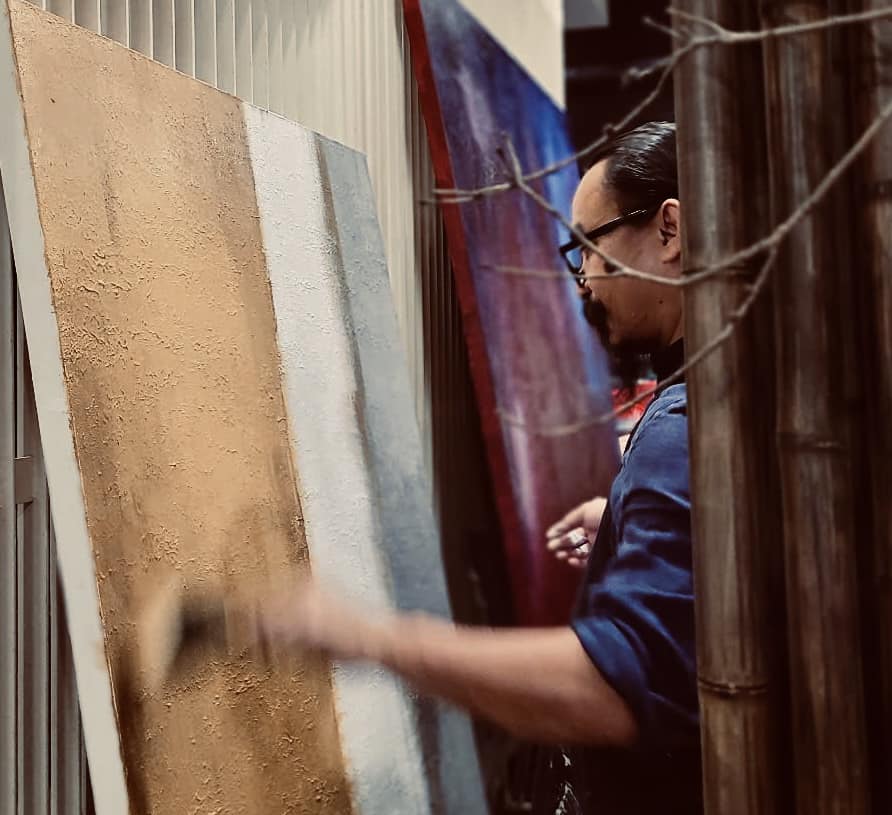
Next project | The Ancient Capital of Huế
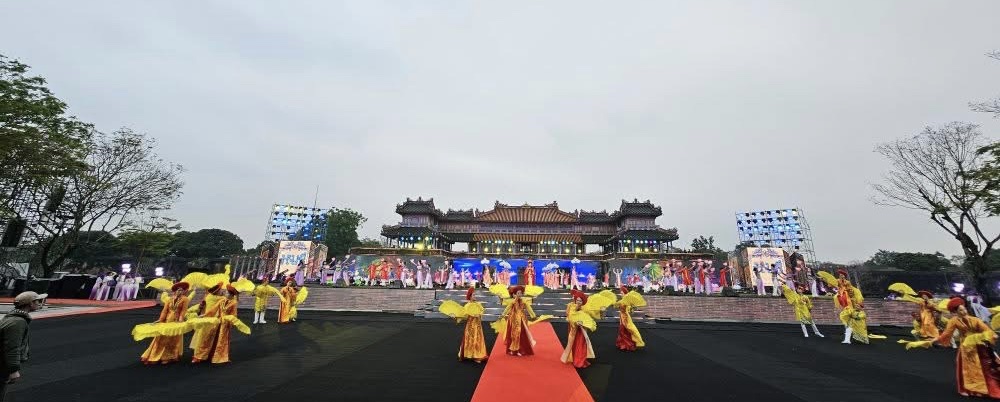
Hồ Viết Vinh 29.12.2024 (Commemorating the announcement of the resolution establishing Huế as a centrally governed city)
Legend, memory, and romance breathe life into the Ancient Capital of Huế.
Huế stands as one of the rare ancient capitals in urban history, crafted with emotion; it embodies unique human values and serves as a perfect bridge between humanity and the cosmos. As one wanders through its Imperial City, a poetic soul seems to linger, inviting reflection. Time flows slowly here, awakening seeds of love that draw us back to childhood memories. Every street corner, every road, and every structure is steeped in nostalgia and gently dusted by time. Each architectural masterpiece tells its own historical tale, weaving the legend of this Sacred Land. The poetic city of Huế manifests not only in its physical form but also in the mythical tales surrounding its river’s origins. Whether these stories bring joy or sorrow, they remain an integral part of us. The endless inspiration for love that creates this poetic city originates from the Perfume River and Ngự Bình Mountain. Cao Bá Quát once likened the Perfume River to: “A long river standing like a sword in the blue sky.”
Huế: A land of Legends, with its tangible and intangible cultural heritage of the Chăm community. From the Phú Diên Tower and Hòn Chén Temple to the Thành Lồi Citadel, these are remnants of the Champa Kingdom in Huế. The influence of Chăm aesthetics in music, architecture, sculpture, and cuisine is distinctly evident in Huế’s cultural treasures.
Huế: A land of Memory, continuing the legacy of the Tây Sơn and Nguyễn dynasties, both glorious and tragic. With nine Lords and thirteen Nguyễn emperors, it formed the land of Thuận Hoá over 720 years, contributing eight cultural heritages to the world.
Huế: A land of Romantic Wisdom. The great intellectuals of Vietnam in modern history were directly or indirectly influenced by the magnificent and splendid culture of Thuận Hoá-Phú Xuân.
Today, Huế has reclaimed its position as a unique cultural center of Vietnam and Asia, embodying the nation’s spirit of integration to enrich its treasury of wisdom and romance for enduring values. The journey is carried by the love for the homeland and the wisdom of the era, crafting a new visage worthy of history and the times. A message both affirming and reminding us not to forget, as playwright Đào Tấn expressed: “Together we drink the waters of the Perfume River, yet none comprehend its fragrant essence.”
“Cộng ẩm hương giang thuỷ
Playwright đào tấn
Vô nhân thức thuỷ hương.”
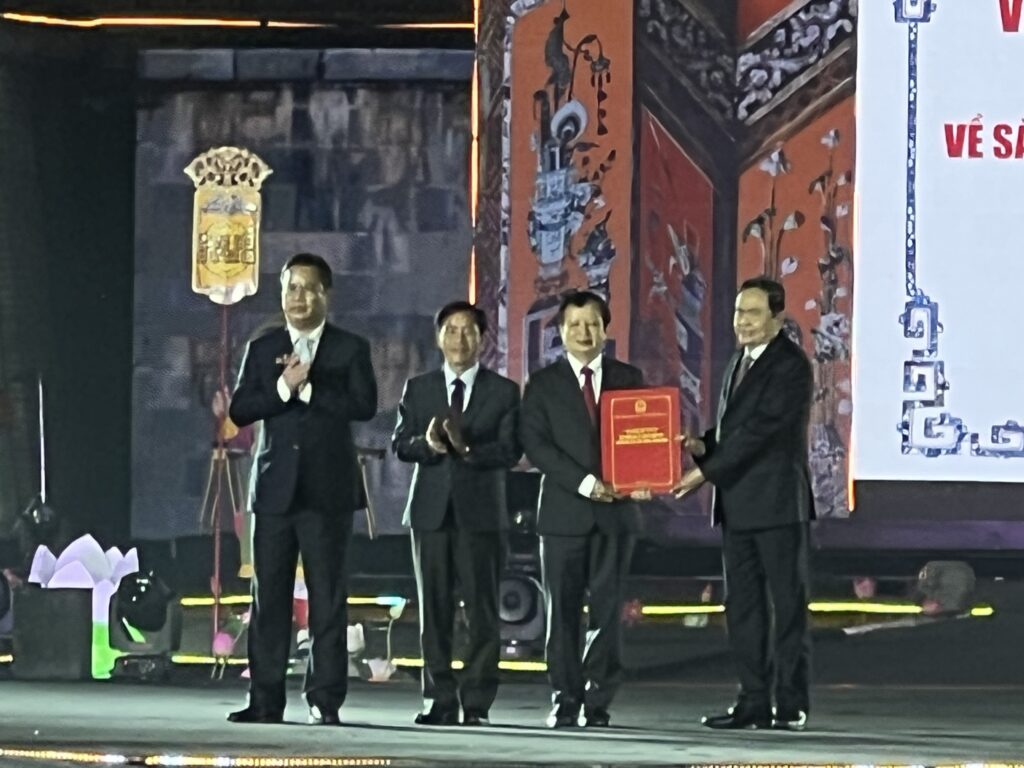
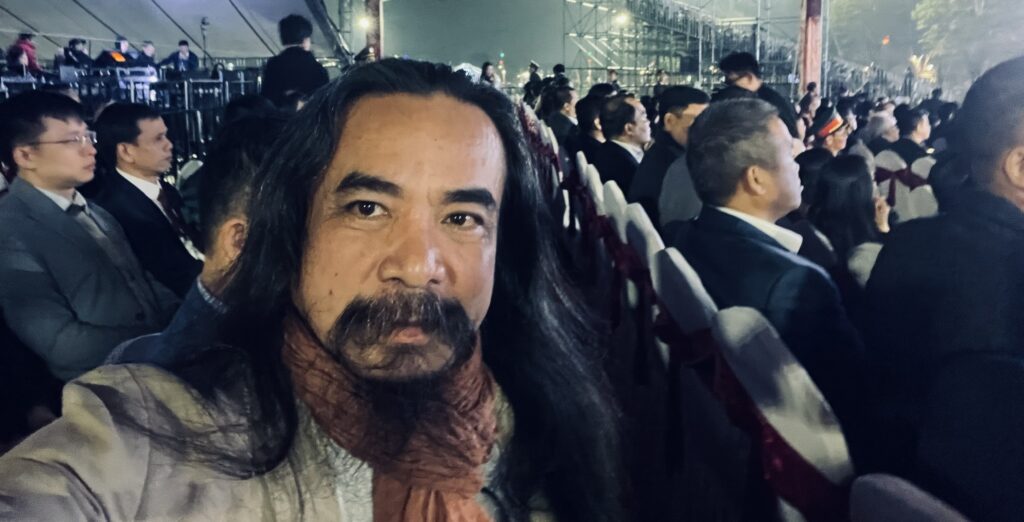
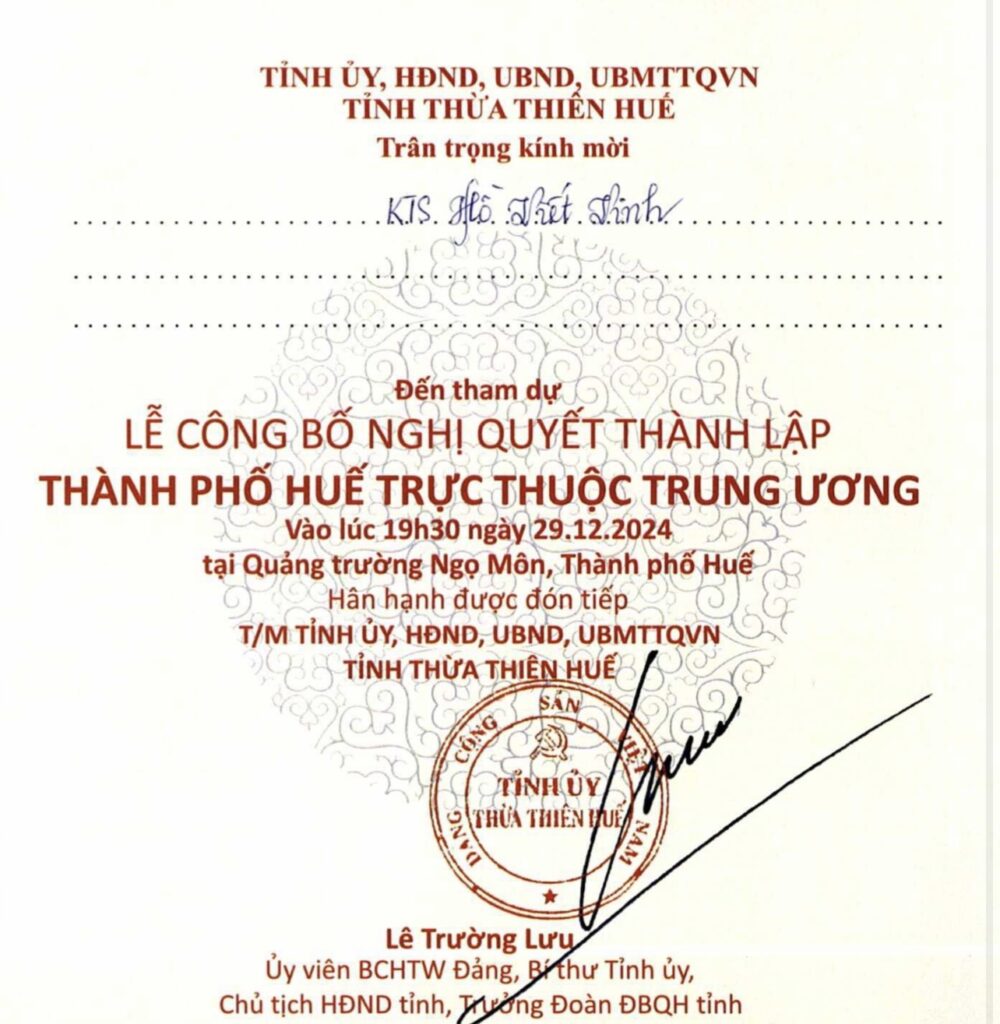
On the evening of December 29, a ceremony was held at Ngo Mon Square in Hue City to announce the National Assembly’s resolution establishing Hue as a centrally governed city. Hue is now the sixth centrally governed city in Vietnam.
Next project | Waterscape

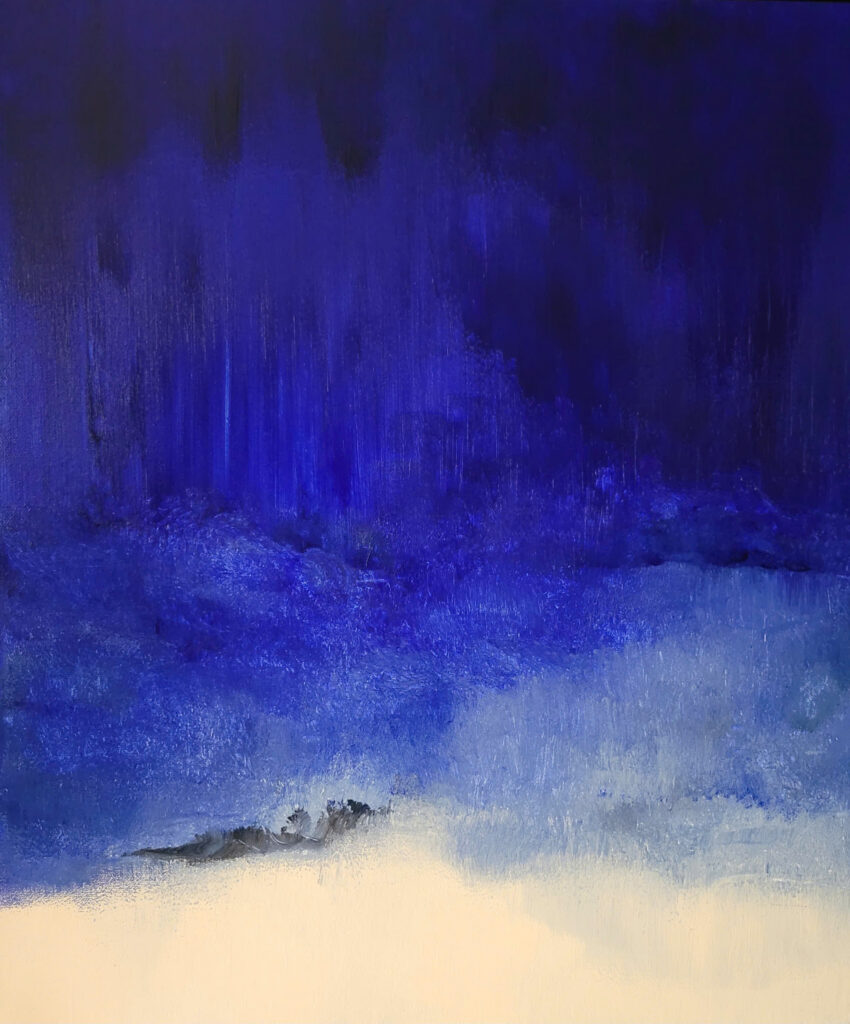
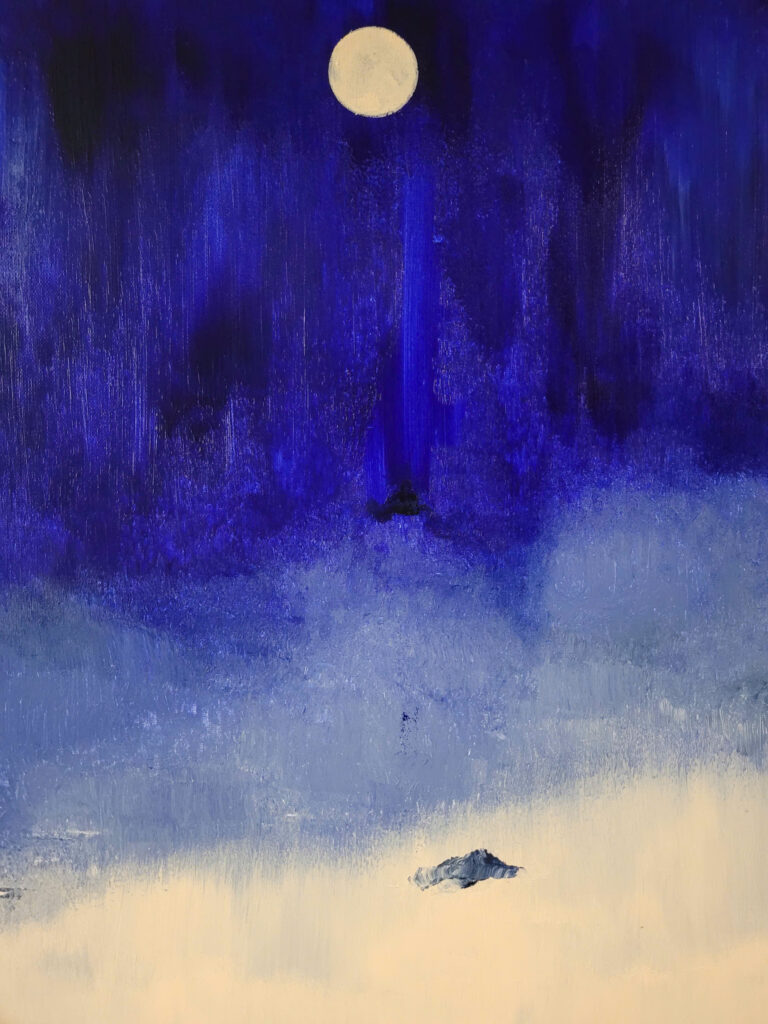
Next project | C an G io emotional city

Photo by Vinhho
The goal is to enhance connectivity between Can Gio and neighboring provinces, particularly Vung Tau. As Ho Chi Minh City continues to expand, the demand for infrastructure grows, posing potential risks to Can Gio’s ecological integrity. Special attention is given to strengthening links with the nearby beach resort of Vung Tau, initially through a speedboat network and eventually with the proposed construction of an undersea tunnel.
While the jury found the tunnel proposal highly debatable, they acknowledged that the previously approved masterplan lacked adequate provisions for improving these connections. Team 4 prioritized these links, making them a central focus of their proposal.
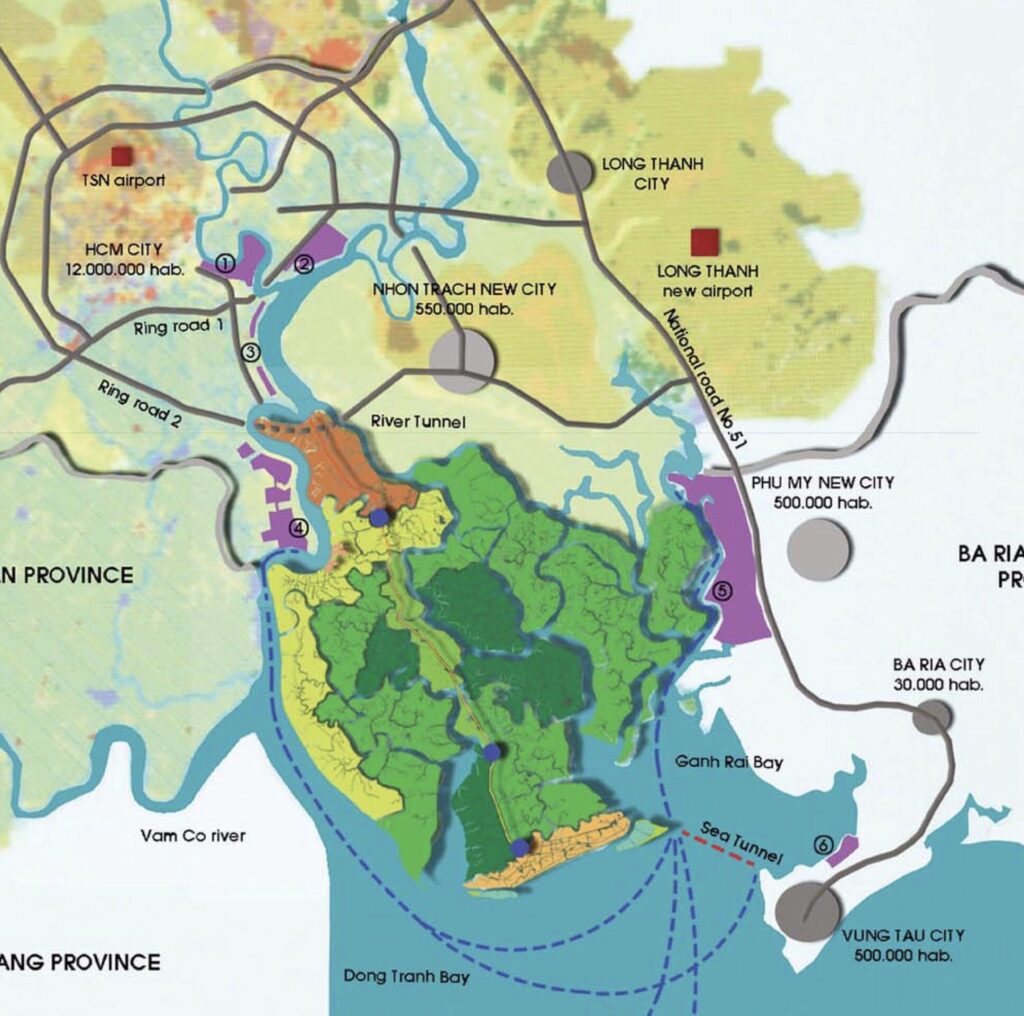
Another key aspect of the development proposed by the team is the diversification of tourism activities. These could range from walking or boating excursions through the mangroves to farm visits, beach activities, and trips to nearby provinces made more accessible through the improved transportation links.
The team also presented a project to reclaim land and create two artificial islands off the coast at the eastern and western ends. These islands are envisioned as hubs for diverse tourism activities, offering unique experiences to visitors.
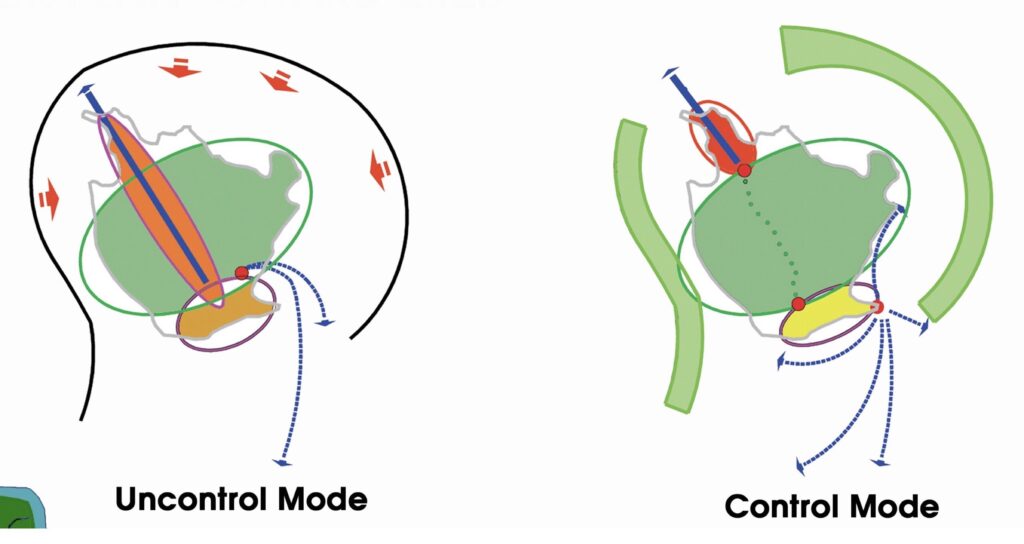
Achieving these objectives will require significant improvements to infrastructure. A high-speed transportation system must be implemented in a way that respects the environment and minimizes pollution, bringing Can Gio closer to nearby development areas.
Freshwater supply is critical for both residents and tourists. A sustainable water collection and recycling system should be established to optimize this valuable resource while preventing water pollution.
The construction of eco-houses will help balance the infrastructural development, ensuring harmony with the natural surroundings. Additionally, all other modes of transportation within the area will be designed to be environmentally friendly.
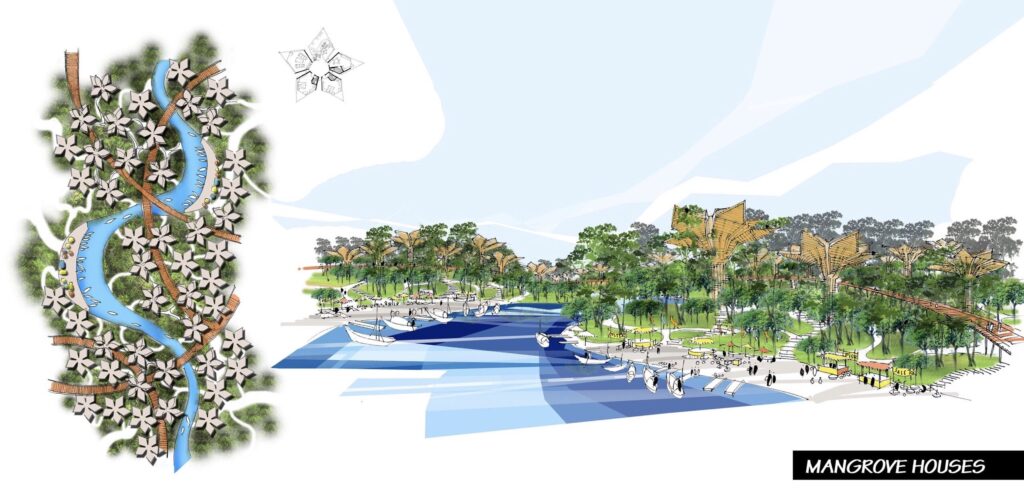
The project seeks to enhance the quality of life for the residents of Can Gio. This will be accomplished by preserving and upgrading traditional activities such as farming and those along the beach.
Locals will be encouraged to participate in service, trade, and production activities to meet the demands of tourism while maintaining their cultural heritage. Traditional practices will be promoted, enabling those living in the forest, on the beach, or along the river to share their unique ways of life.
Additionally, numerous public spaces and recreational activities will be developed, fostering leisure and entertainment opportunities for both residents and visitors.
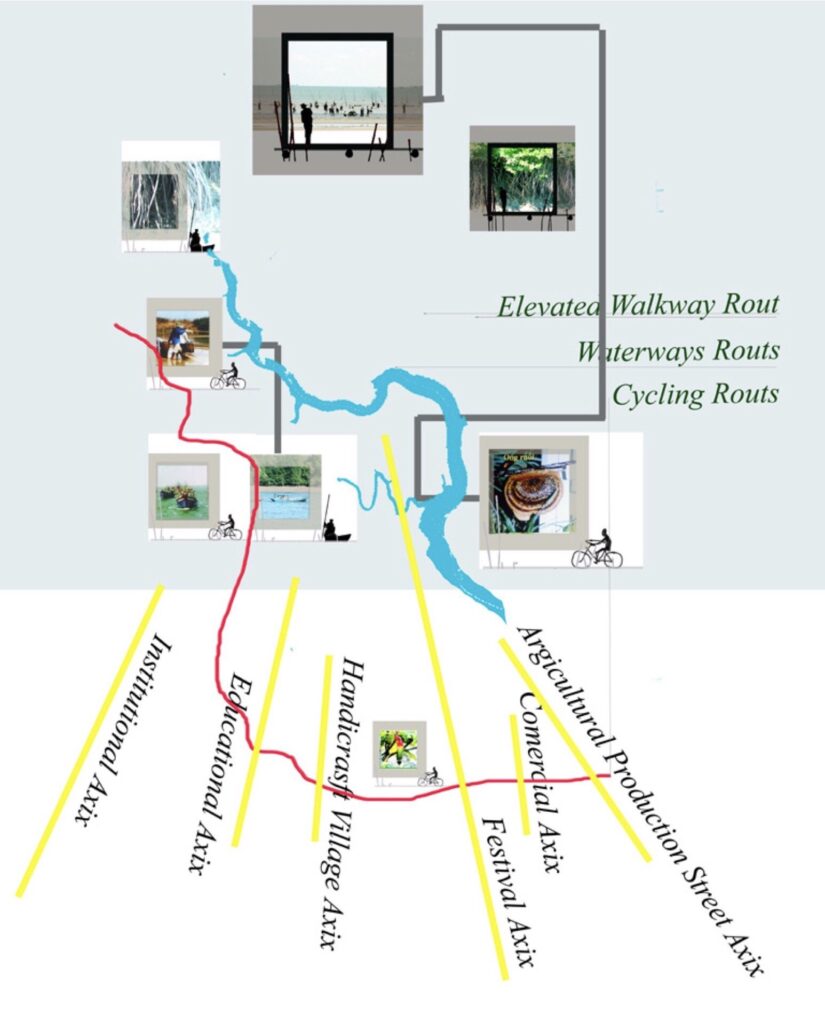
The southern area of Can Gio along the beach will be developed with a focus on preserving the connections between the forest and the sea. Six key axes will serve as the foundation for these links: an agricultural production axis, a commercial axis, a festival axis, a handicraft village axis, a traditional market axis, and a public space axis.
This approach ensures that development respects the natural and cultural heritage of the region while creating vibrant and functional spaces for both residents and visitors.
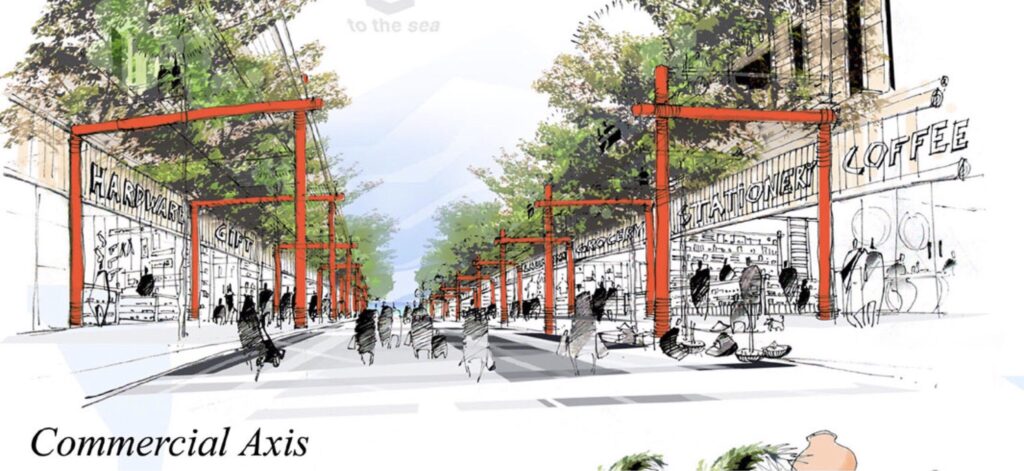
The ultimate aim of this proposal is to evoke and enrich people’s senses and emotions, creating an “emotional city”. Both visitors and locals will be immersed in a symphony of sensory experiences:
They will listen to the soothing sounds of the forest and the rhythmic waves of the beach. They will marvel at breathtaking views of the sea and lush forests, swim in the waves, and feel the textures of the forest’s natural wonders.
The air will carry the refreshing scent of the sea, mingling with the intricate fragrances of the mangrove. They will savor the local flavors, from seafood harvested from the river and sea to traditional delicacies.
Beyond these sensory delights, their emotions will be further deepened by the rich history, vibrant culture, and timeless traditions of Can Gio, making every moment a journey of discovery and connection.
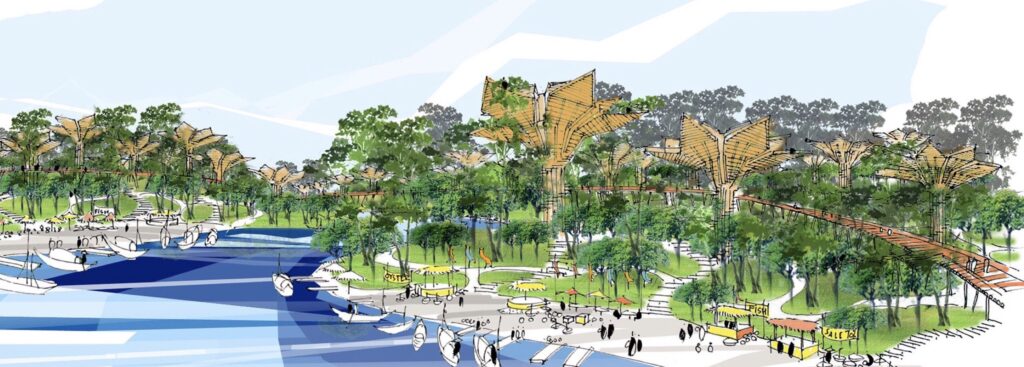
Team 4
- Ho Viet Vinh – Leader Architect, Urban Planner
- Pham Phu Cuong – Architect
- Nguyen Hong Minh – Architect
- Hoang Anh Tu – Architect, Urban Planner
- Pham Anh Tuan – Architect, Urban Planner
- Nguyen Anh Tuan – Architect, Landscape Architect
Team 4, comprised entirely of Vietnamese professionals and led by Architect Ho Viet Vinh, brought a profound vision for the future of Can Gio. The team outlined a series of key objectives, including the preservation of the mangrove ecosystem—both its core and transitional areas—the optimization and development of local production activities, and the protection of water resources from pollution originating from the Saigon-Dong Nai River and the sea.
For their insightful and forward-thinking approach, Team 4 awarded a special mention from the Workshops of Cergy-Pontoise.
Next project | Suối Rao
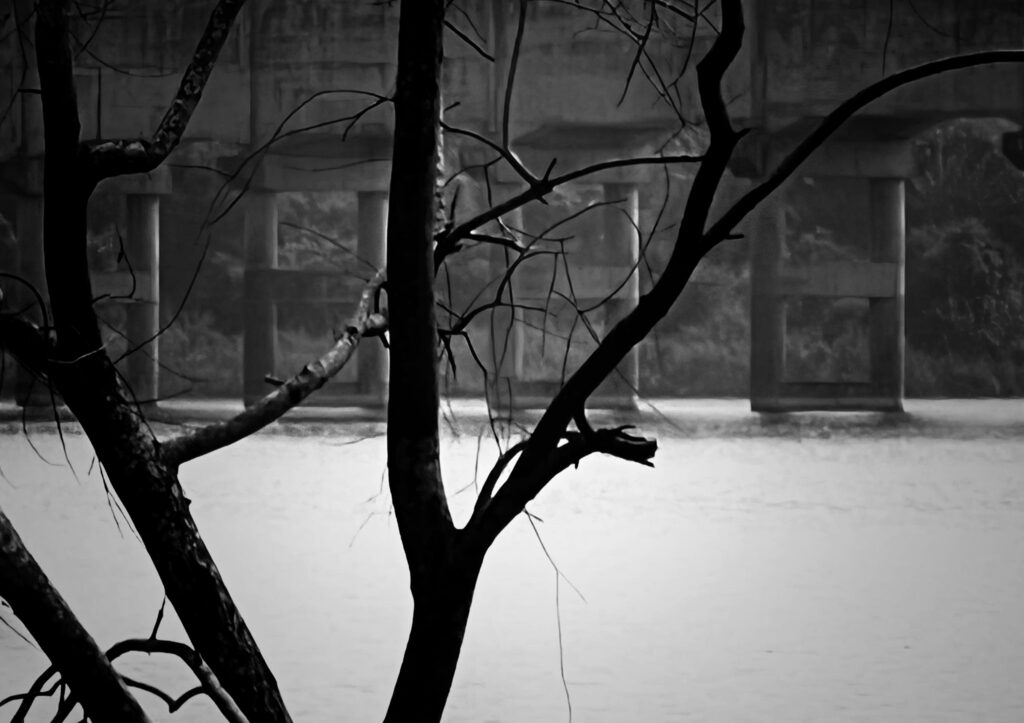
Photo by Vinhho, Maison de l’Eau
Suối vẫn reo theo nhịp của thời cuộc để âm thầm vá víu những thương tổn hiện sinh.
Dòng nước nương nhờ địa thế len lỏi tự do toả vết tràn ngập, biến cả khung trời rộng lớn nằm gọn trong chiếc bát ngửa mặt nhìn mây. Tiếng lách tách của cá đớp nước, tiếng va đập vào nhánh củi khô, tiếng gió reo lăn tăn phủ bạc lấp lánh soi bóng cả một khoảng rừng non, tiếng vỗ không thành tiếng của loài cò trắng trên mặt nước, thong thả tìm cơ hội trong cuộc mưu sinh đầy nghiệt ngã. Trong cái nắng nhẹ một buổi chớm đông, nhịp chảy âm thầm vọng ra từ thân cầu dẫn nước (aquaduct) tạo nên một hoà âm đầy tĩnh lặng.
Kiến trúc sư Hồ Viết Vinh.30112025
Next project | Moon
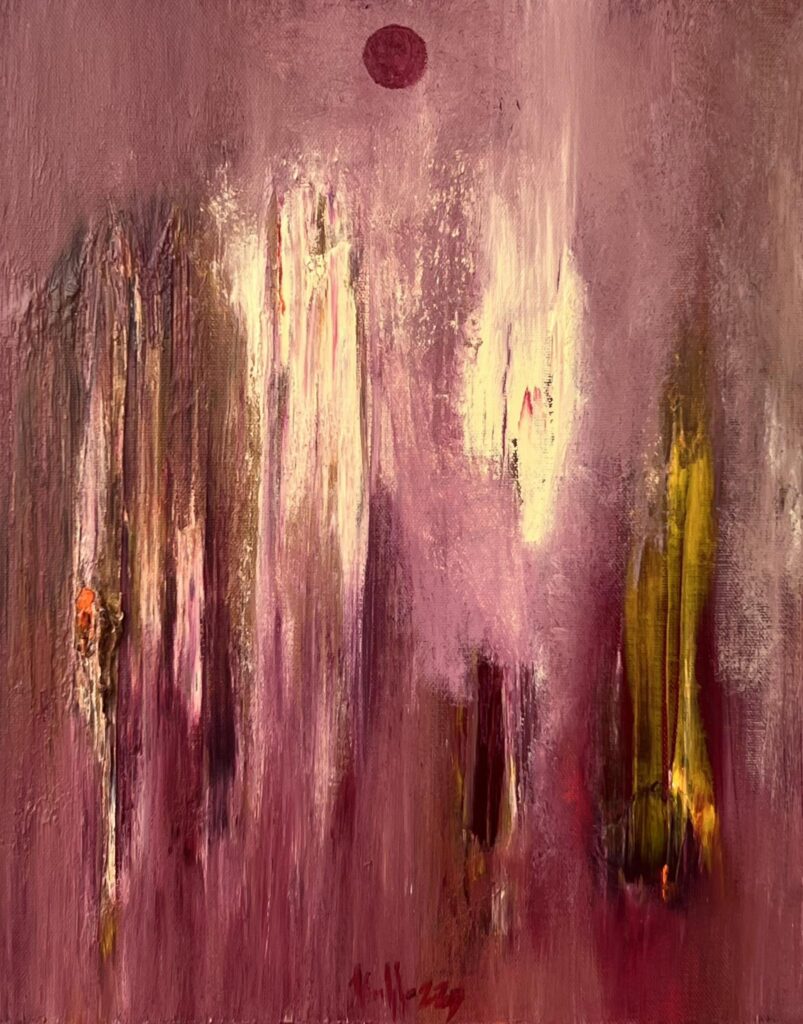
Vinhho, Oil on canvas, 45x55cm, Maison de Corail reserved, 2025
Next project | Sóng

Vinhho, Acrylic on canvas, 252x92cm, Maison de Corail reserved, 2025
Những con sóng nối tiếp nhau trườn trên bãi cát vẽ nên những đường cong tự do phơi mình dưới ánh mặt trời.
Sóng muôn hình vạn tướng: thấp cao, nghiêng ngã, cong tròn, méo lệch, yếu mạnh hợp quần tạo nên sắc khí của đại dương.
Cái thể tính bất phân ly tạo nên tính cách riêng biệt của sóng chính là sự tràn đầy. Năng lượng tích tụ vượt lên trăn trở bộn bề, trải qua một cuộc trường chinh đầy gian khó, nay đã gặp bờ để thổ lộ niềm kiêu hãnh.
Ấy vậy mà hình trạng của sóng chợt tan biến, ẩn khuất trong lớp lớp tạo tác liên tục của sự va đập không ngừng nghỉ.
Trong chiều quay biến thiên của sự tồn tại, mọi hình hài đều trở nên mong manh trước sự biến đổi của chính nó.
Kiến trúc sư Hồ Viết Vinh.01122025
