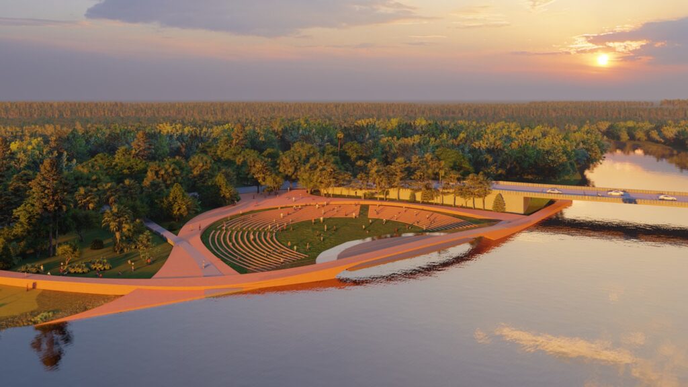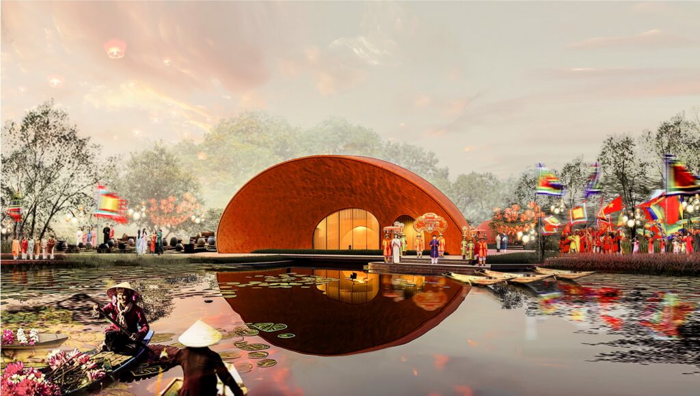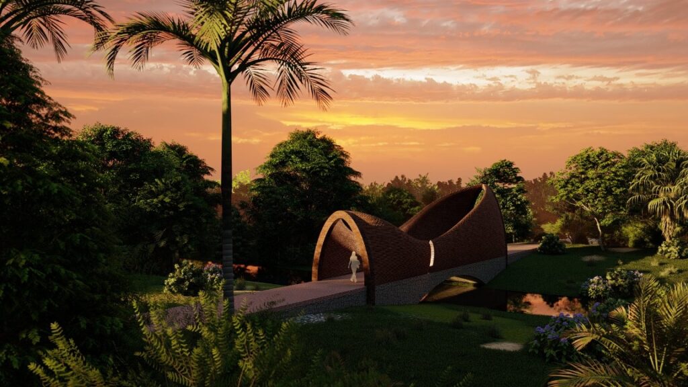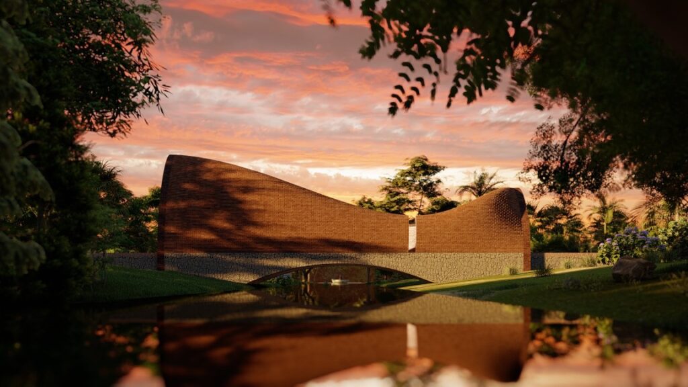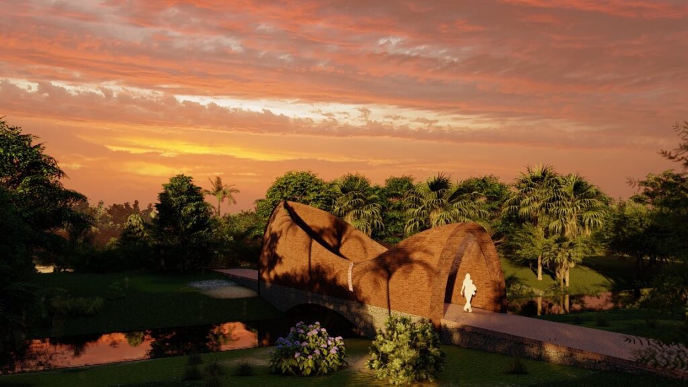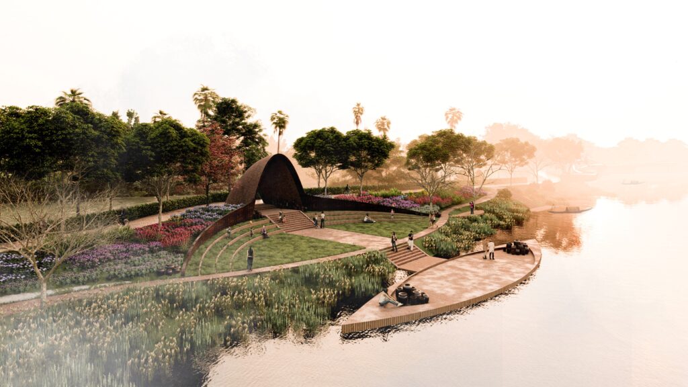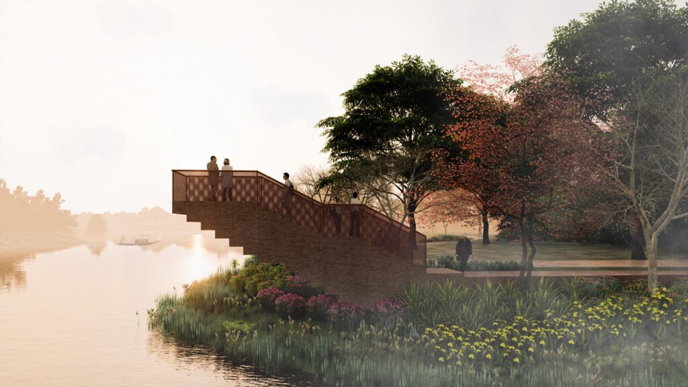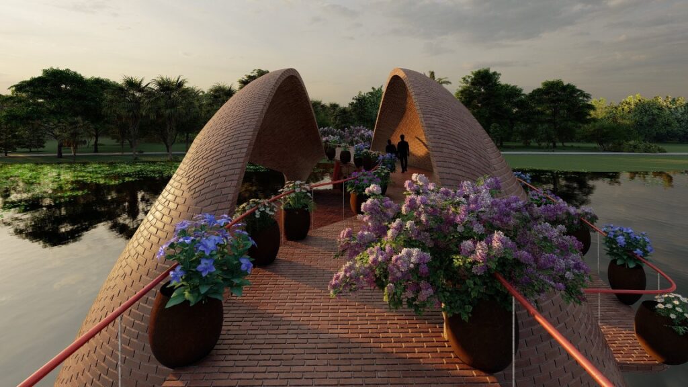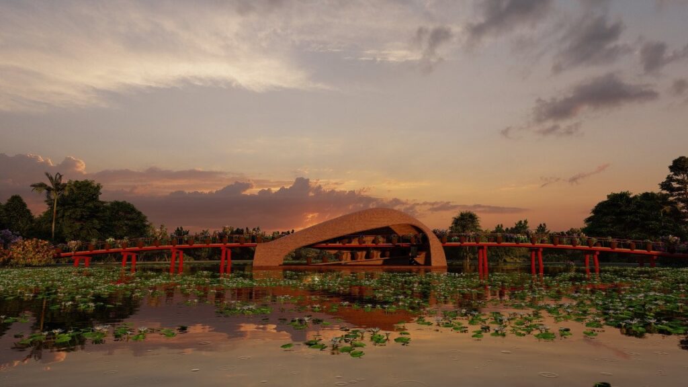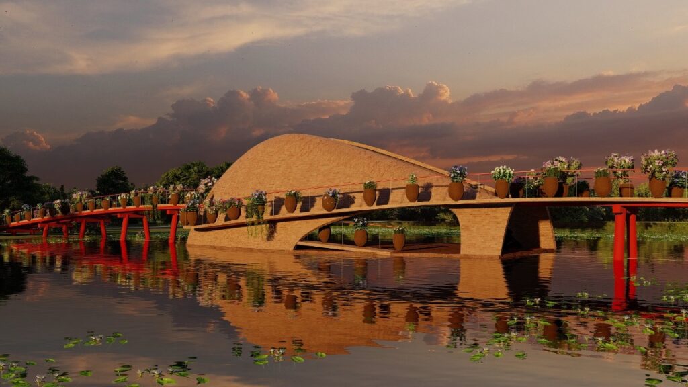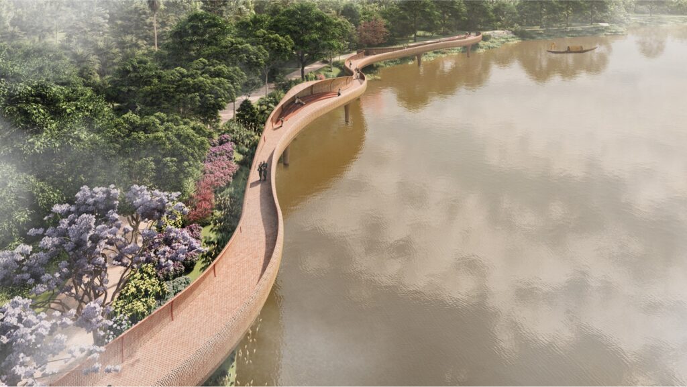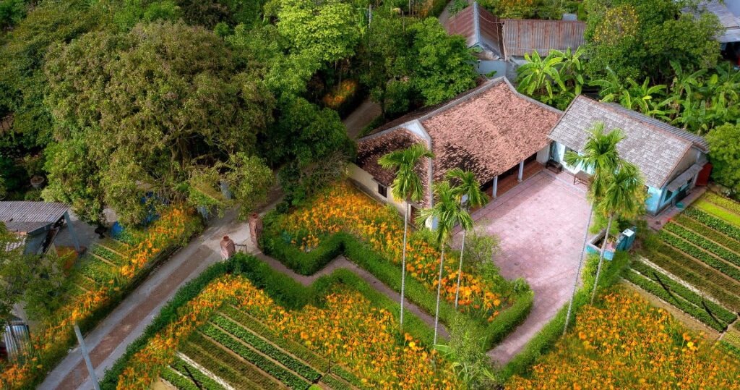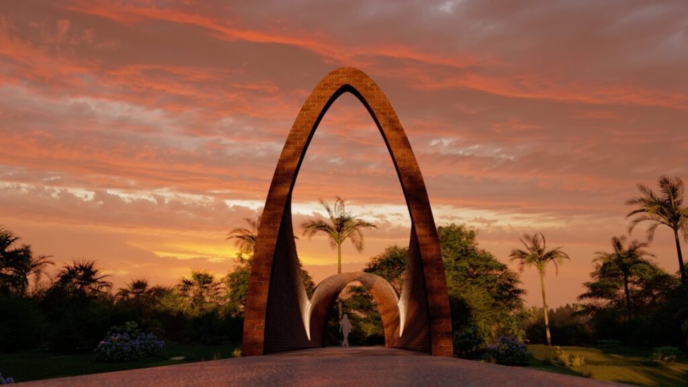
Source: HVV Architect and Partners
Phuoc Tich Ancient Village, established in 1470 during the reign of King Le Thanh Tong, lies 40 kilometers north of Hue, embraced by the gentle flow of the O Lau River. Within the village, 26 ancient wooden houses (nhà rường), each over a century old, stand as testaments to traditional craftsmanship. Among these, 12 houses are particularly esteemed for their architectural and artistic value. Additionally, the village is home to 12 water docks, iconic symbols of the rural charm of Hue.
Phuoc Tich pottery, renowned for its meticulous firing process in robust, high-temperature kilns, boasts exceptional durability—resistant to cracking and brittleness—while retaining heat and preserving flavors. The intricate designs etched into Phuoc Tich pottery are distinctive and refined, making them unmistakable among other ceramic products. Historically, Phuoc Tich pottery surpassed many renowned competitors to become the exclusive choice for the imperial court of Hue.
Today, the art of Phuoc Tich pottery is experiencing a revival, driven by passionate young artisans dedicated to preserving the traditional craft passed down through generations. Visitors to the ancient village can immerse themselves in its cultural heritage by participating in pottery-making workshops with local artisans, creating a memorable and hands-on connection to this timeless tradition.
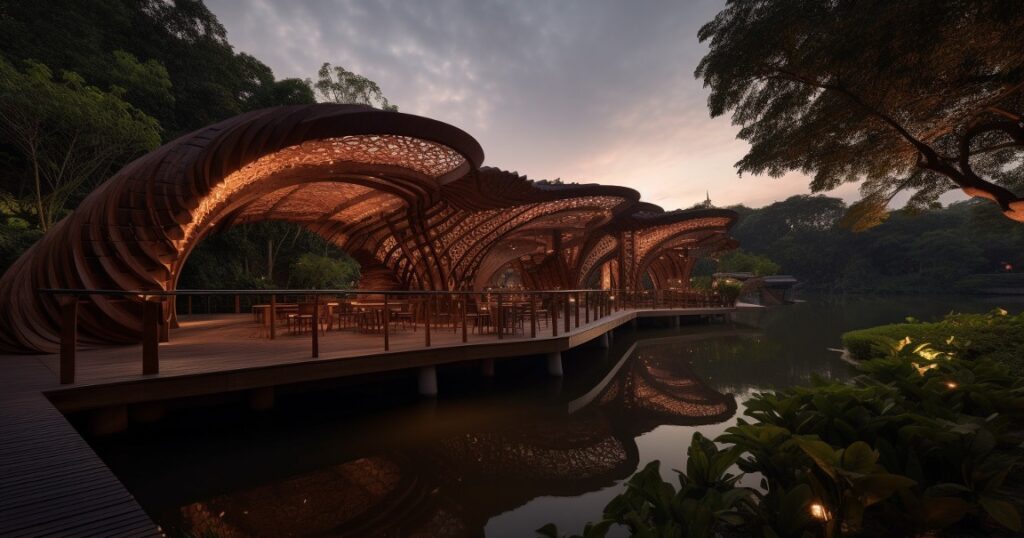

HVV Architect & Partners embodies a vision where architecture resonates deeply with local heritage and the natural environment. All their design and construction projects are rooted in a commitment to authenticity, with a distinctive focus on using Phuoc Tich pottery as a core material.
Phuoc Tich pottery are not merely functional but carry the soul of Hue’s artisanal legacy. Their durability, natural hues, and fine craftsmanship make them a perfect medium for creating spaces that blend tradition with modernity. By incorporating the material, HVV Architect & Partners elevates local materials into architectural expressions that honor the past while embracing contemporary aesthetics.
Each project reflects a philosophy of harmonious living, where the choice of materials and design principles creates spaces that are sustainable, culturally enriched, and emotionally resonant. Visitors and occupants alike experience an intimate connection to Hue’s cultural identity through the timeless beauty of Phuoc Tich pottery, seamlessly integrated into innovative and inspiring architectural designs.
Through these efforts, HVV Architect & Partners not only showcases the versatility of traditional materials but also contributes to the preservation and celebration of Hue’s rich artistic heritage. This approach ensures that every building tells a story of place, people, and enduring craftsmanship.
Next project | CỔ RÊU
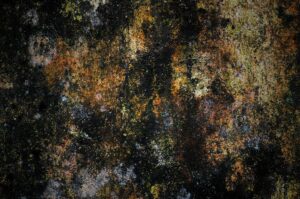
Cổ rêu phủ kín một đền đài, như một tấm thảm thời gian lặng lẽ trải dài trên bức tường cổ kính của Cố đô Huế. Những lớp rêu mỏng manh, nhưng kiên cường, bám chặt trên bề mặt xù xì của chất liệu: tựa như những ký ức xa xưa vẫn còn lưu lại, không thể phai nhòa theo năm tháng.
Trong ánh sáng mờ ảo của buổi chiều tà, màu xanh của cổ rêu trở nên lung linh hơn, như những viên ngọc bích nhỏ bé, lấp lánh giữa không gian yên tĩnh. Những đường vân của rêu, như những nét vẽ tinh tế của một họa sĩ tài hoa: tạo nên một bức tranh thiên nhiên sống động, đầy cảm hứng.
Mỗi không gian cổ rêu là một câu chuyện, một mảnh ghép của quá khứ, gợi nhớ về những ngày tháng vàng son của triều đại xưa. Đôi khi, một cơn gió nhẹ thổi qua, làm rêu lay động, như những dòng chữ cổ xưa đang thì thầm kể lại những bí mật của thời gian.
Cổ rêu tại Cố đô Huế không chỉ là một phần của cảnh quan, mà còn là biểu tượng của sự trường tồn, của vẻ đẹp giản dị nhưng sâu lắng, khiến lòng người không khỏi bồi hồi, xao xuyến mỗi khi bước ngang qua nó.
Kiến trúc sư Hồ Viết Vinh, Huế. 2025
Next project | Vinhho Art Studio
In the bustling urban rhythm of Phan Xich Long’s vibrant food street, Vinhho Art Studio, the sanctuary of self training – painter Ho Viet Vinh, nestles quietly in a small alley typical of Saigon. The surrounding air hums with the everyday sounds of urban life and the rich aromas of street food delicacies.
Inside the compact studio where the artist crafts his paintings, everything appears orderly. The space is adorned with a variety of experimental works, each reflecting his diverse artistic journey. At the center of the room stands an old, slightly tilted wooden easel, holding an unfinished painting. The bold and uninhibited strokes on the canvas mirror the essence of the artist himself.
For those fortunate enough to explore the evolution of Vinhho’s artistry from his earliest days, each painting tells a distinct story, conveying profound messages about life, humanity, and especially nature. Through his brushstrokes, Ho Viet Vinh channels the most authentic emotions, inviting viewers to share in his perspective.
While the city outside thrums with its noisy, dynamic energy, this small studio offers a serene haven – a private world where Ho Viet Vinh and his collaborators dedicate themselves to crafting works of art that contribute to celebrating the breathtaking beauty and wonder of Vietnam.
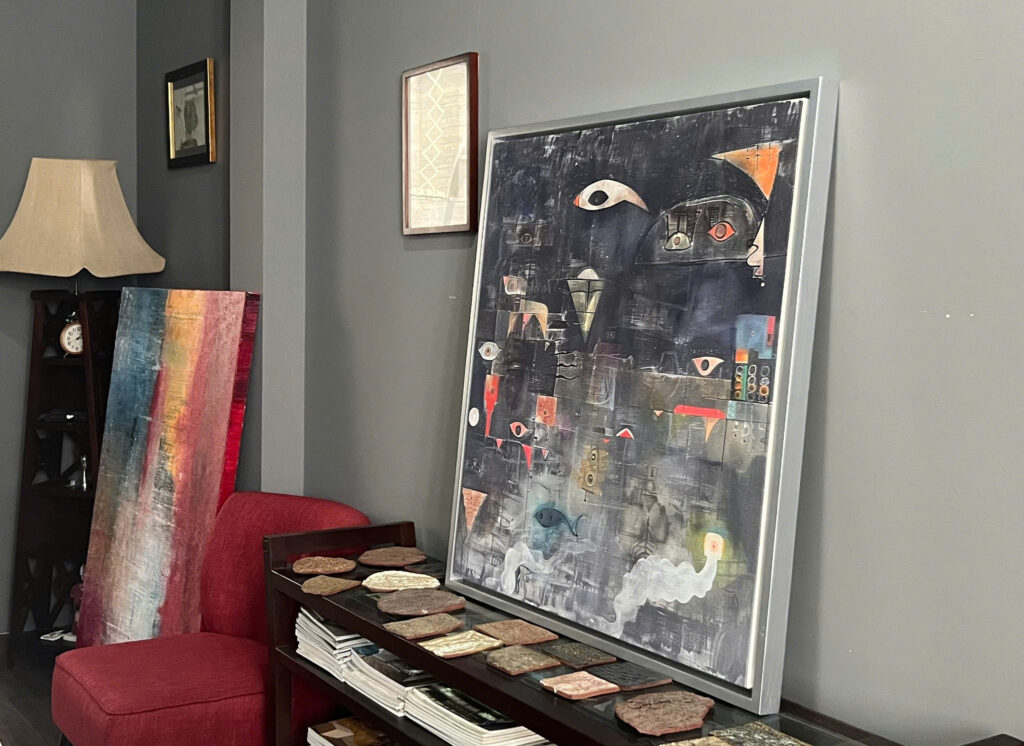
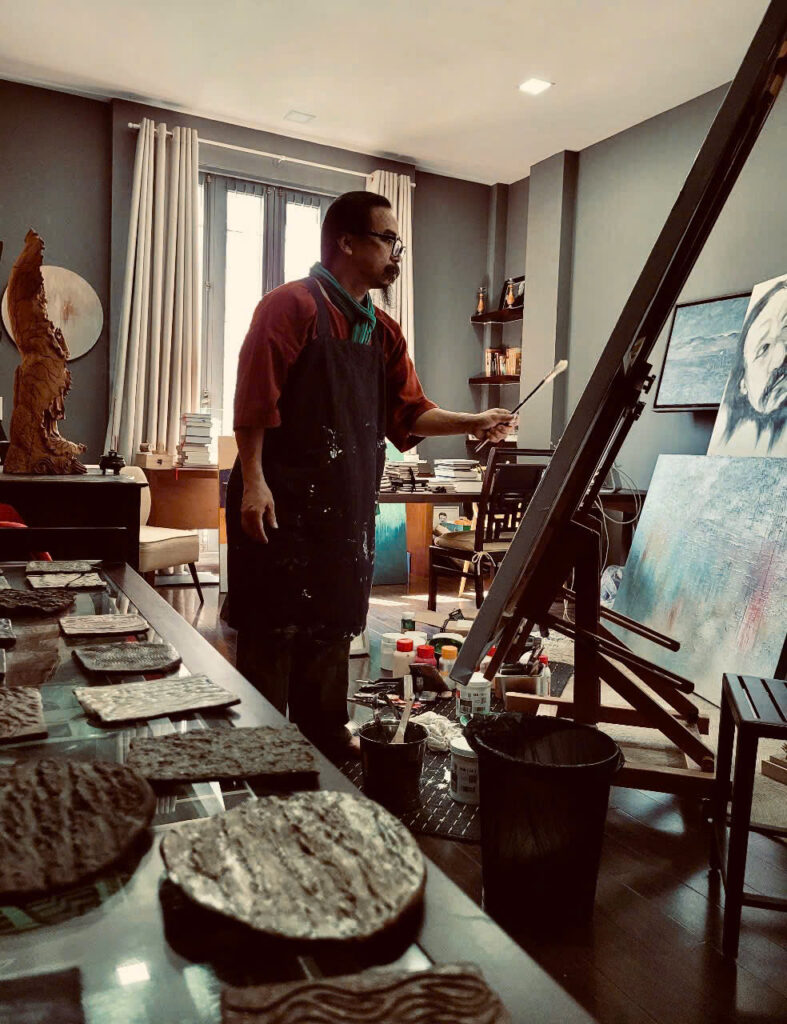
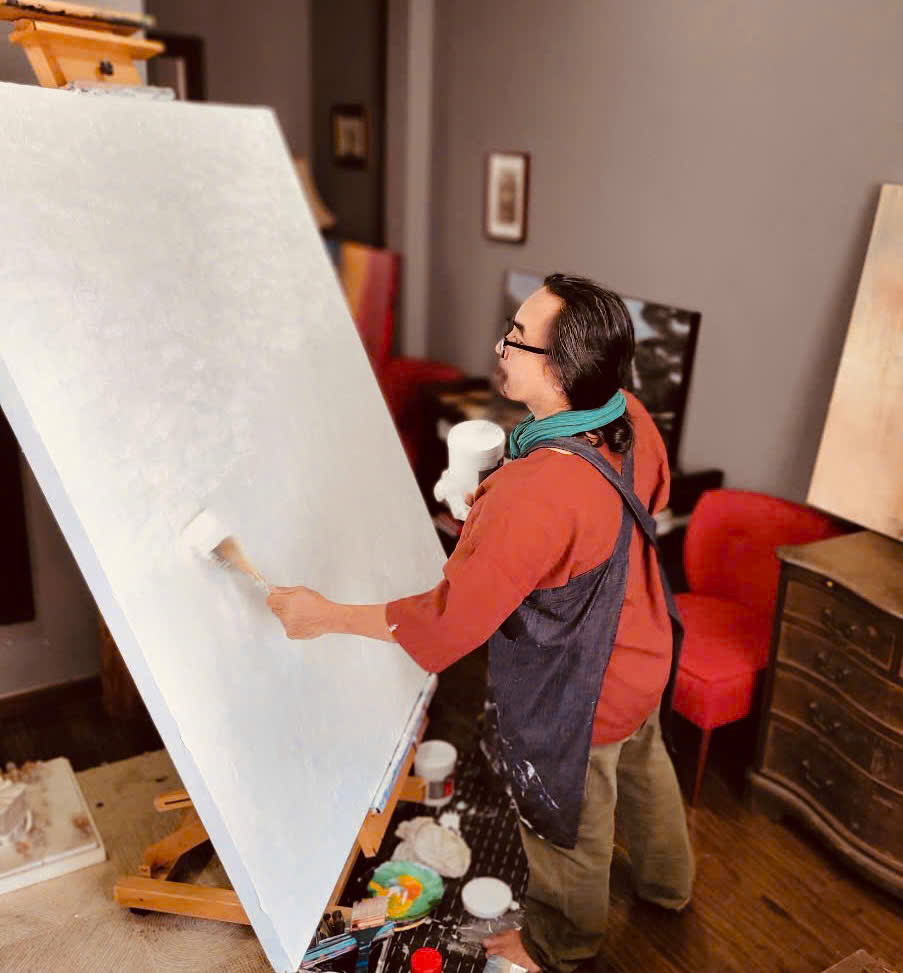
Next project | Da Dia Reef

The interlocking rock columns are arranged naturally,
ho viet vinh
Shoulder and shoulders depict rapids,
Standing likes the shape of the mountain,
Look down at the waves of the sacred place.
Next project | Marina Saigon Villa
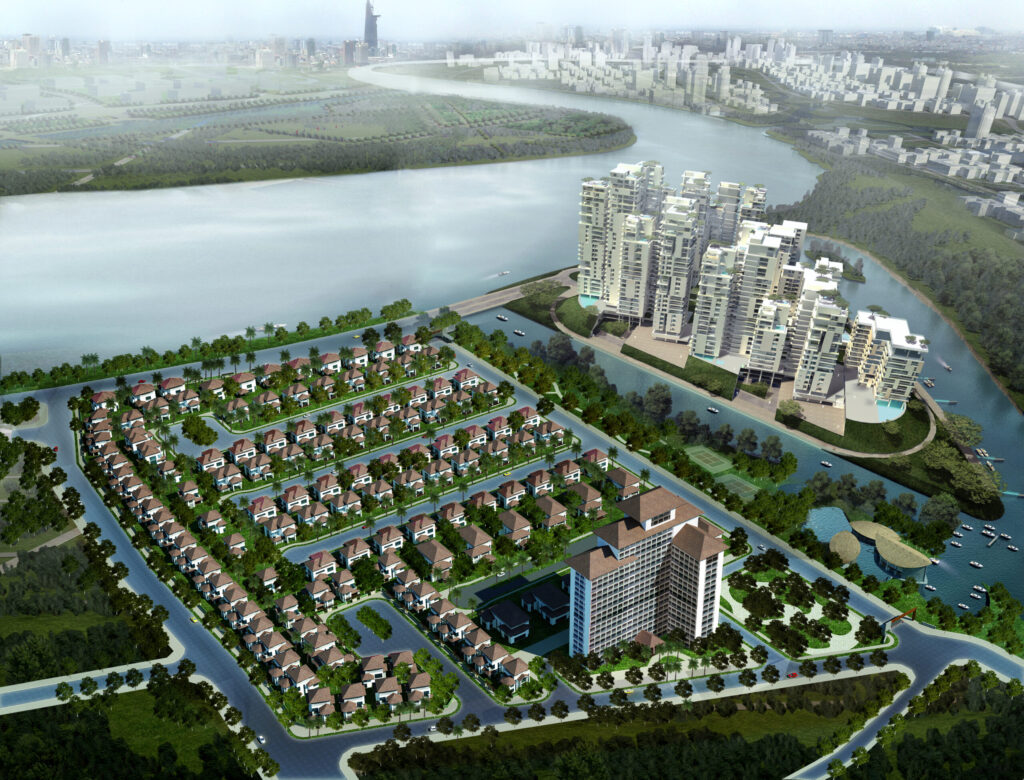
The marina lifestyle has its own allure, and life at Marina Saigon Villa elevates it to a unique experience, allowing you to savor life your way. Even if you’ve never owned a yacht before, you’ll seamlessly join the circle of enthusiasts reminiscent of 19th-century European aristocrats.
From the marina, where every villa boasts its own sparkling turquoise sails, you can personally navigate your yacht to capture moments of emotional conquest and freedom.
Each time you step aboard, you’ll realize that time ceases to be an obstacle. Whether heading to the trading center or the stock exchange in the heart of Saigon Trade Center, the journey is effortless.
In just a few minutes, you’ll arrive at your favorite golf course. Within 30 minutes, you can sail across the Saigon River to breathe the fresh air of Can Gio, a UNESCO Biosphere Reserve, or head upstream to explore the historic Cu Chi tunnels—or venture anywhere your heart desires.
Experience the unparalleled beauty of the vast riverscape and open skies, where every journey is an adventure waiting to unfold.
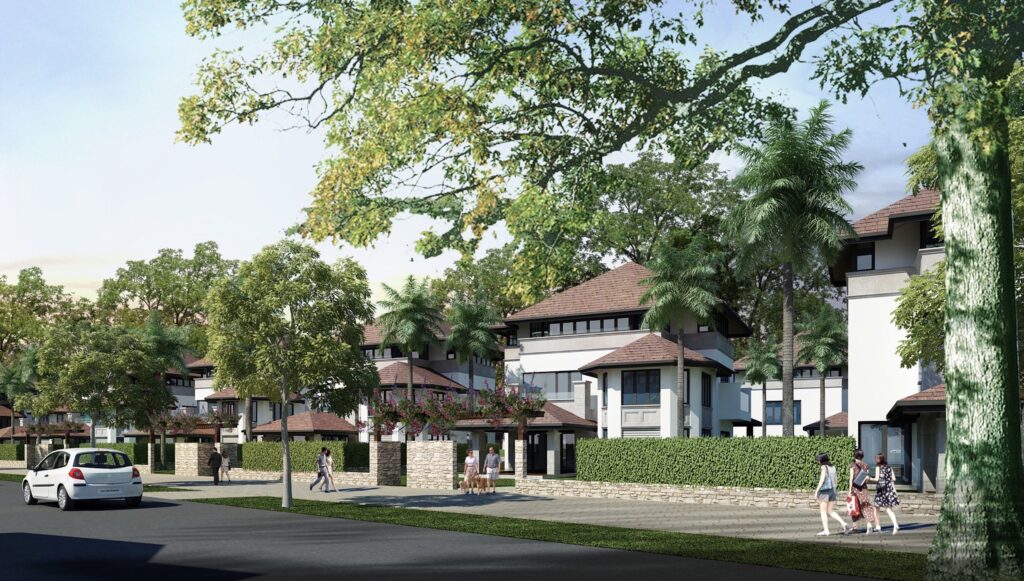
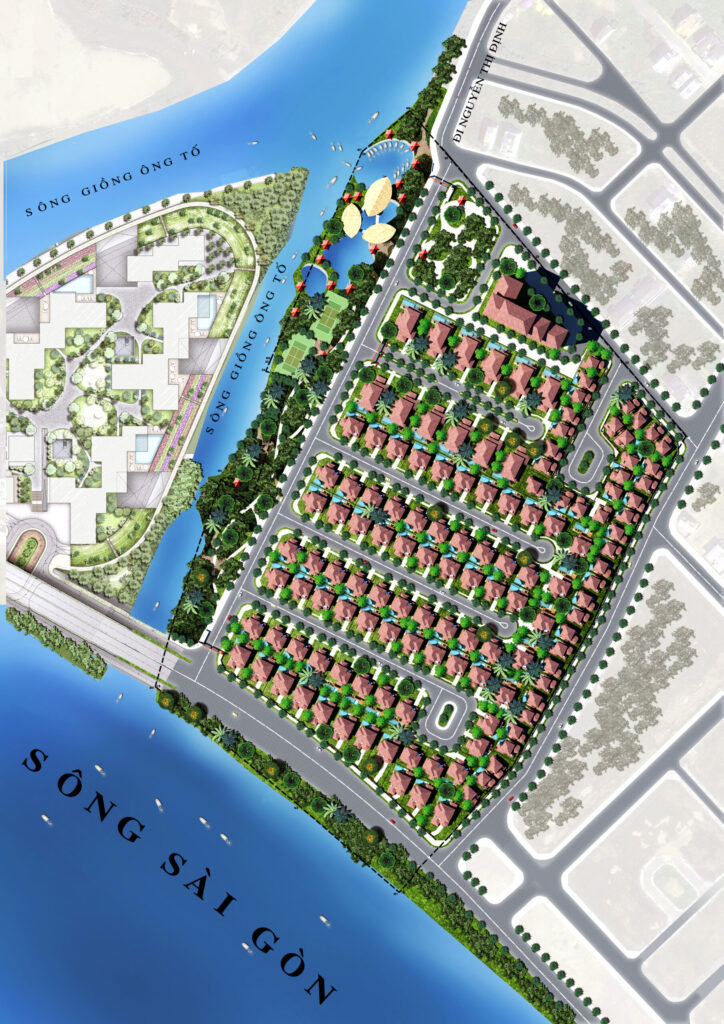
Type
Residential
Year
2015
Area
20 hectares
Location
District 2, Ho Chi Minh City
Team
Ho Viet Vinh
Tran Thanh Hai
Nguyen Dinh Nhat Thu
Truong Anh Thu
Next project | Container Resort
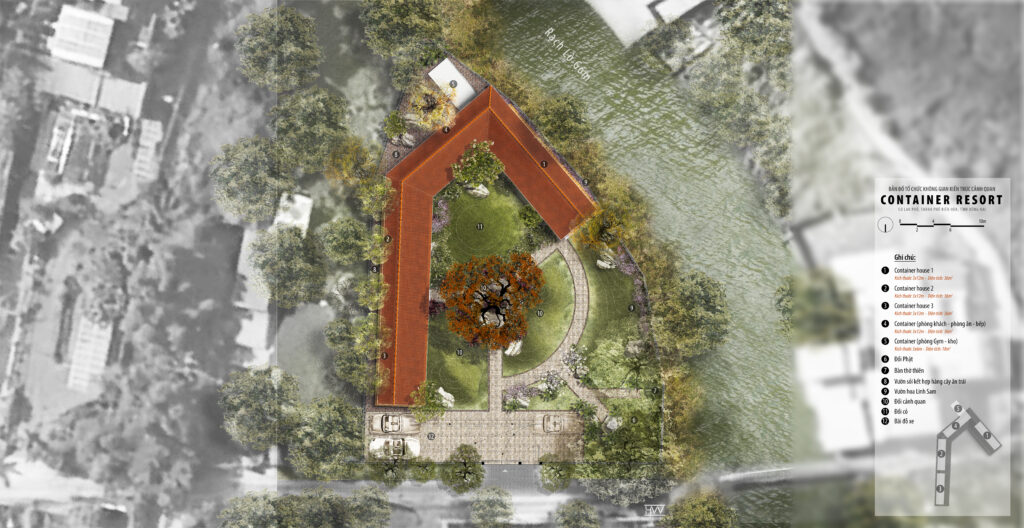
Project
Container Resort
Location
Cu Lao Pho, Bien Hoa City, Dong Nai Province, Vietnam
Area
1.500 m²
Services
Masterplan, Architecture and Interior design
Status
Under construction
Team
HVV Architect & Partners
Intro
Standing in the garden feels like stepping into a separate realm, where time seems to pause, leaving only gentle sounds and serene imagery. Beneath the shade of an ancient Bodhi tree, the Buddha statue exudes a quiet majesty, offering a soft reminder to let go of burdens and listen to the tranquil rhythm within the depths of the soul.
This is not just a place of retreat but a sanctuary for rediscovering peace amidst life’s constant flow. Here, lush greenery embraces every contour of modern architecture, together composing a perfect harmony that guides individuals back to their true selves.
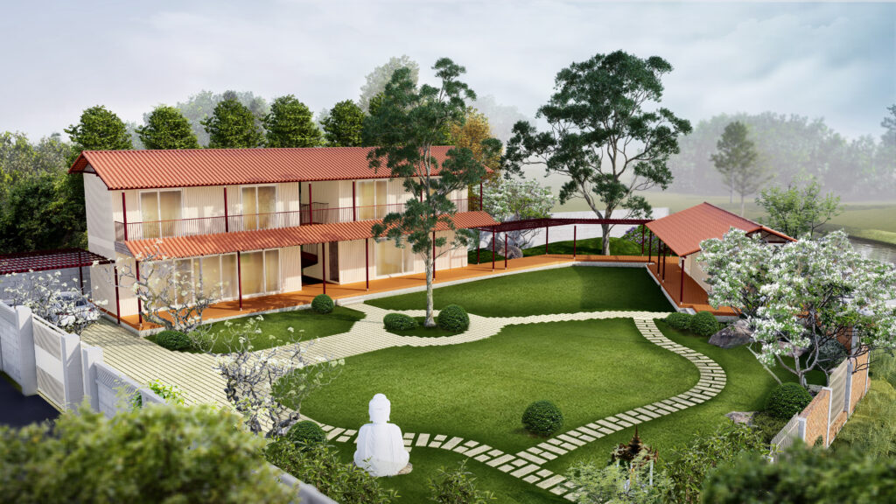

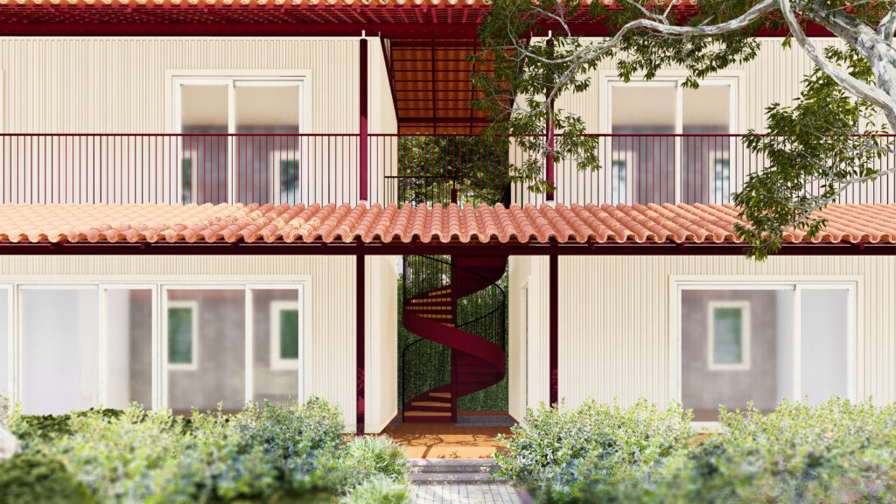
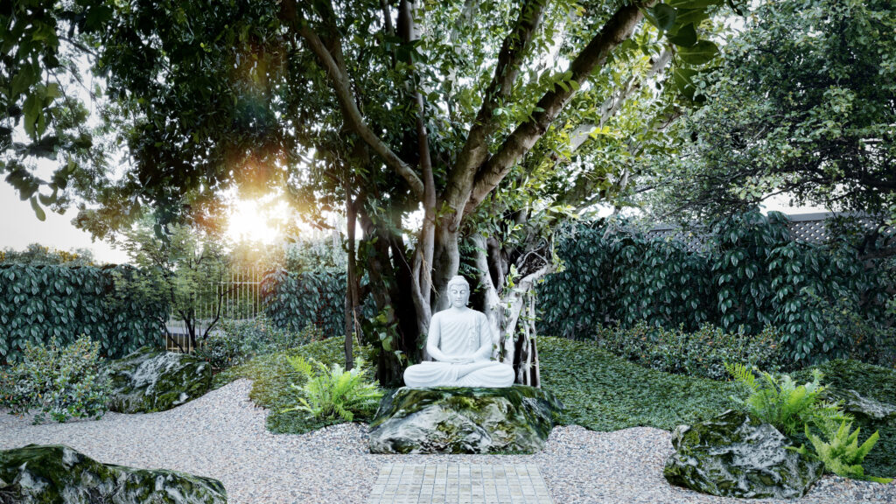
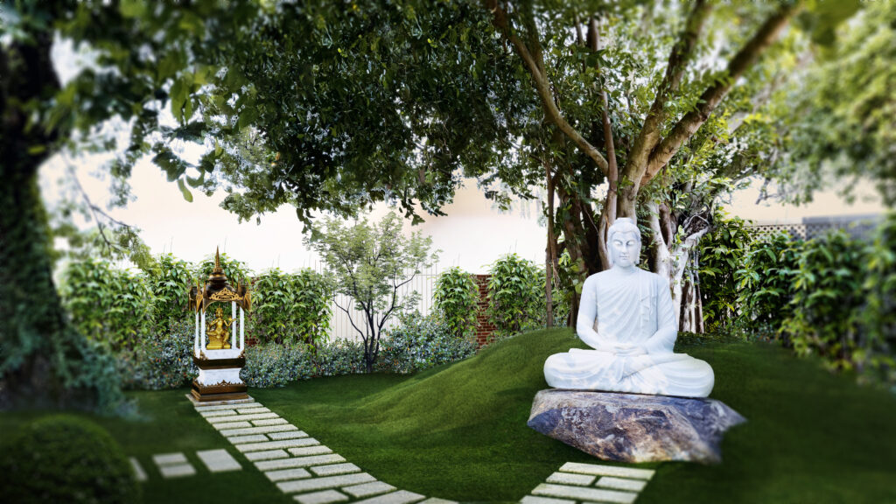

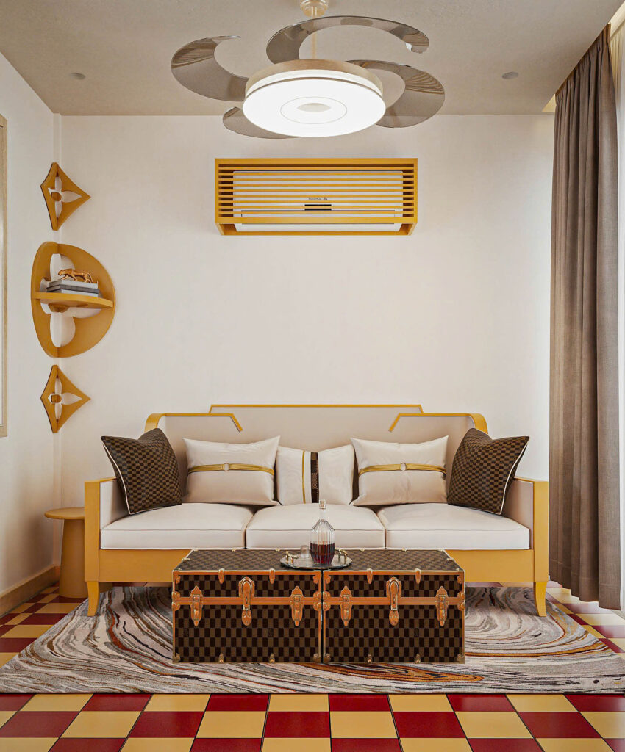
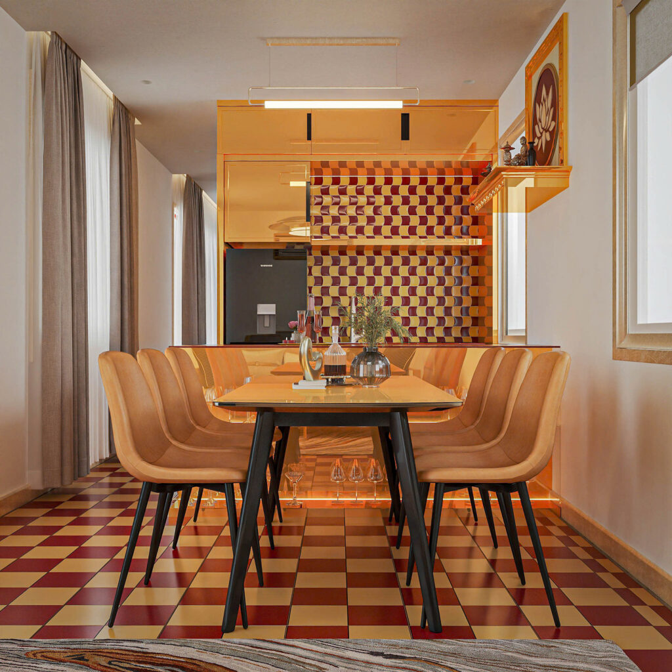
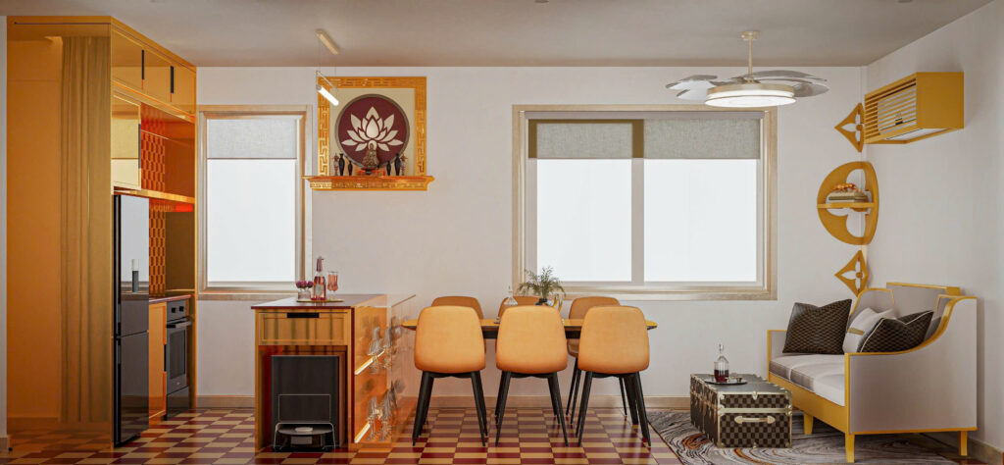
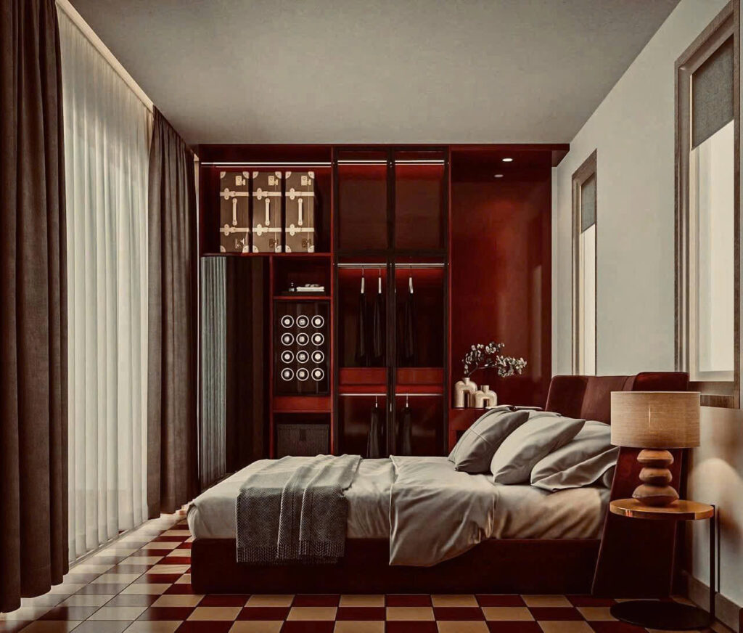
Next project | SPARKLE
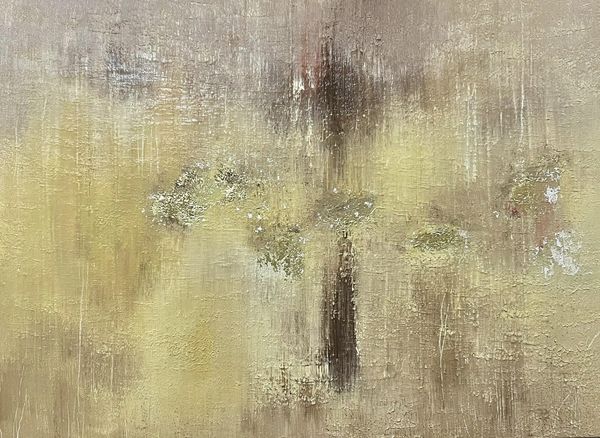
“Whispers of ephemeral beauty, a tranquil moment captured in the chaos of existence. Shades of yellow and brown morph together, cradling hints of white and red, embodying the fleeting glimmer of life. Amidst this tumultuous beauty, the painting proposes a reflection on the essence of “sparkle” – not as mere glitz, but as a profound glitter of existence, intricate dance of light and shadow, beauty and decay.”
Ho Viet Vinh
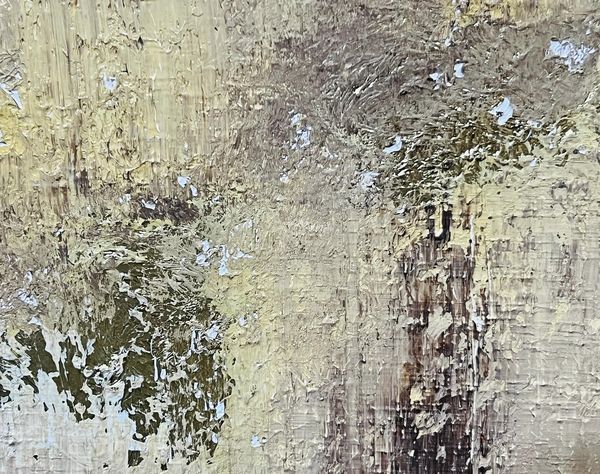
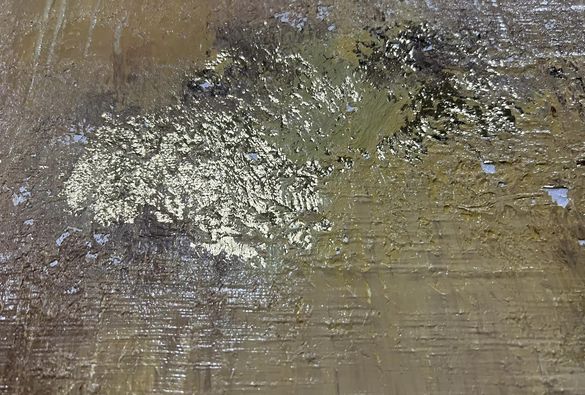
Acrylic on canvas, 130x97cm, Maison d’Art 2024
Next project | Maison de L’eau
Nestled gracefully above tranquil waters, Maison de l’Eau embodies the harmonious blend of modern architecture and nature. Its unique curved design, crafted from warm wood, invites sunlight to dance through expansive windows, offering breathtaking views of the surrounding forest. This serene retreat not only provides a peaceful sanctuary but also celebrates sustainable living, encouraging a deep connection with the environment. Maison de l’Eau stands as a testament to the beauty of simplicity, where every curve and corner reflects the gentle flow of nature, creating a perfect balance between comfort and elegance.
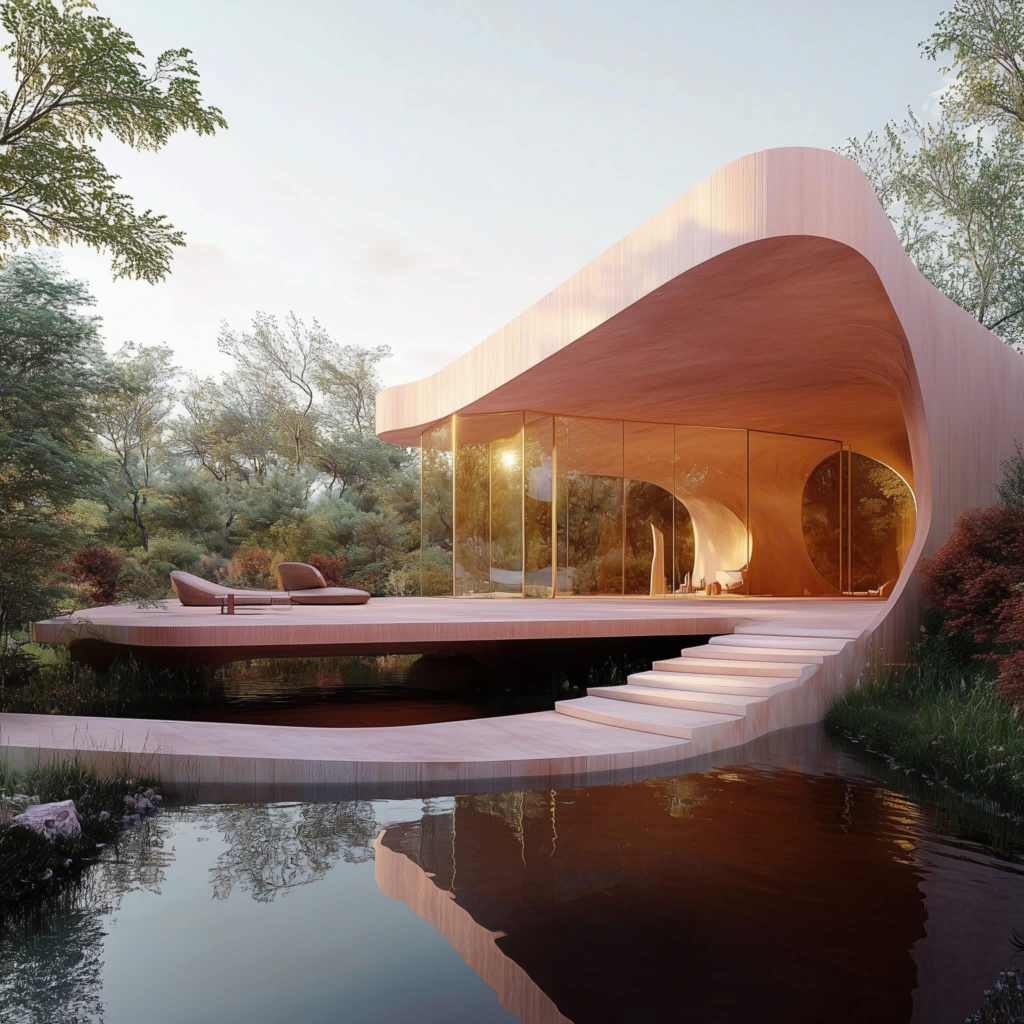
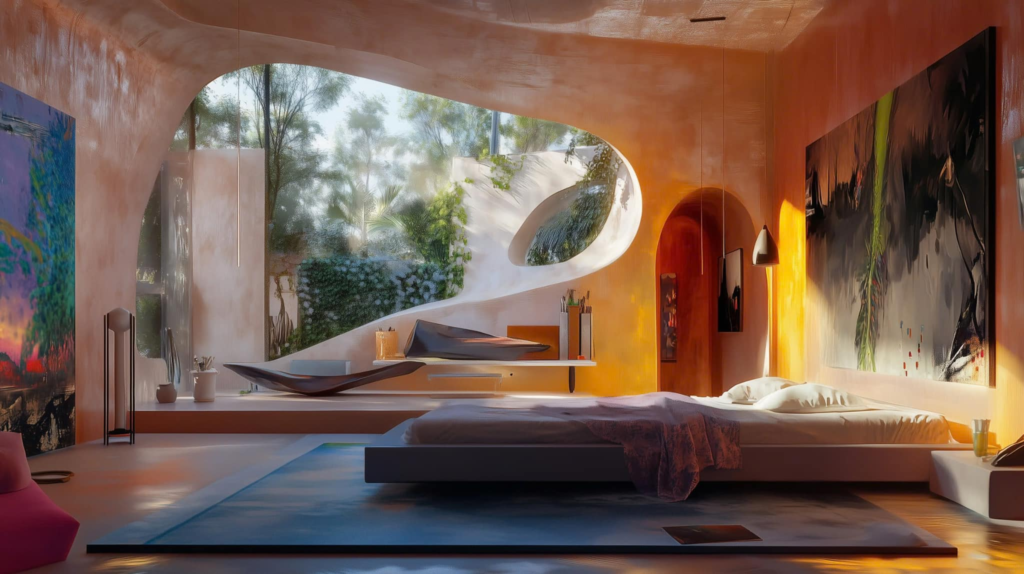
Next project | Shadowy
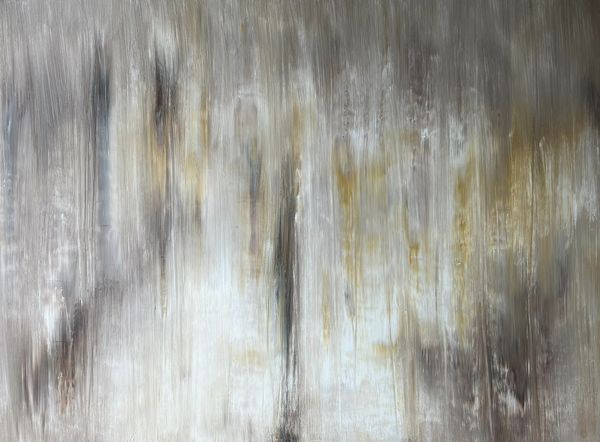
Vinhho, Acrylic on canvas, 130x97cm, Maison de Corail, 2024
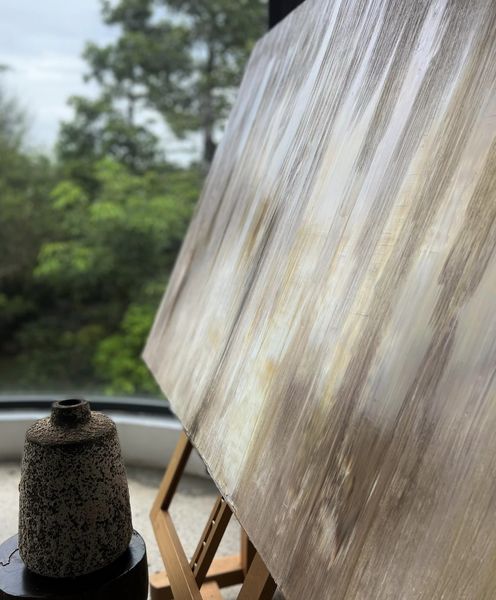
“The interplay of dark and light hues conjures a spectral dance of shadows, evoking the elusive nature of the intangible, whispers of the hidden dimensions that lie beneath the surface, suggesting an eternal struggle between presence and absence.”
Ho Viet Vinh
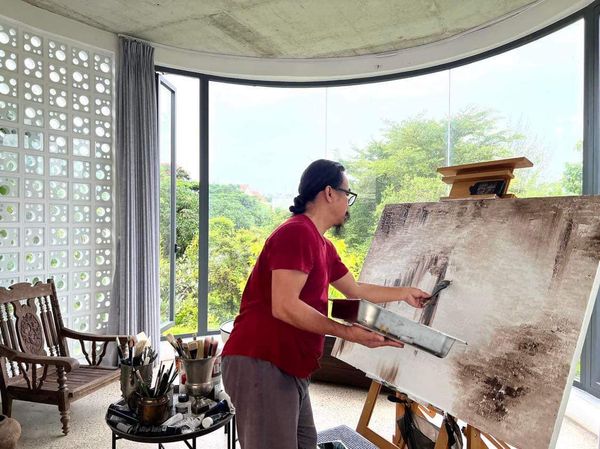
Next project | FRAGILITY
FRAGILITY
“A sea of swirling blue, evokes the tempestuous depths of the soul, adrift in a world of fleeting beauty and despair. The stark white, a beacon of hope, struggles against the relentless tide of azure, a poignant reminder of the fragility of human existence.”
Ho Viet Vinh
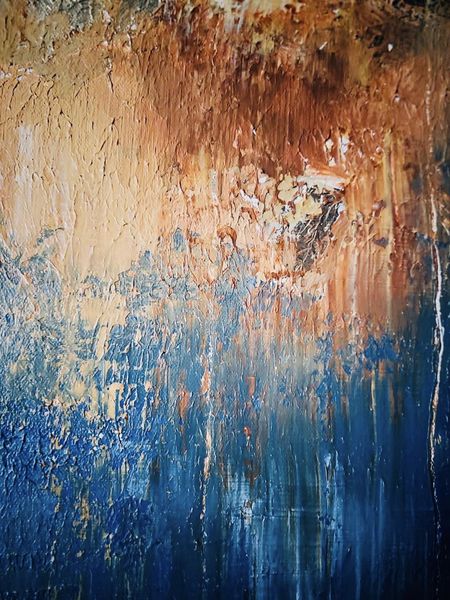
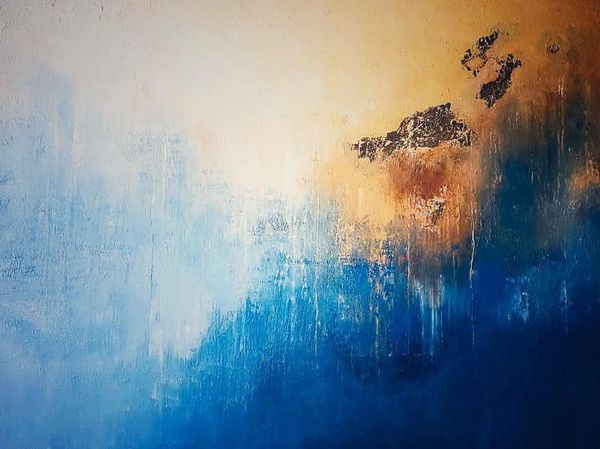
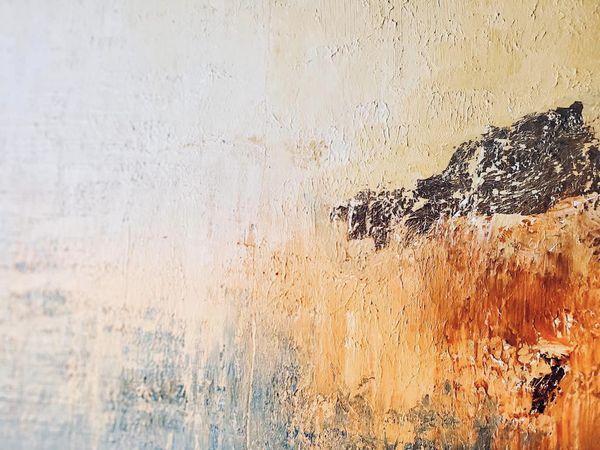
Acrylic on canvas, 130x97cm, Maison d’Art, 2024
Next project | INVISIBLE
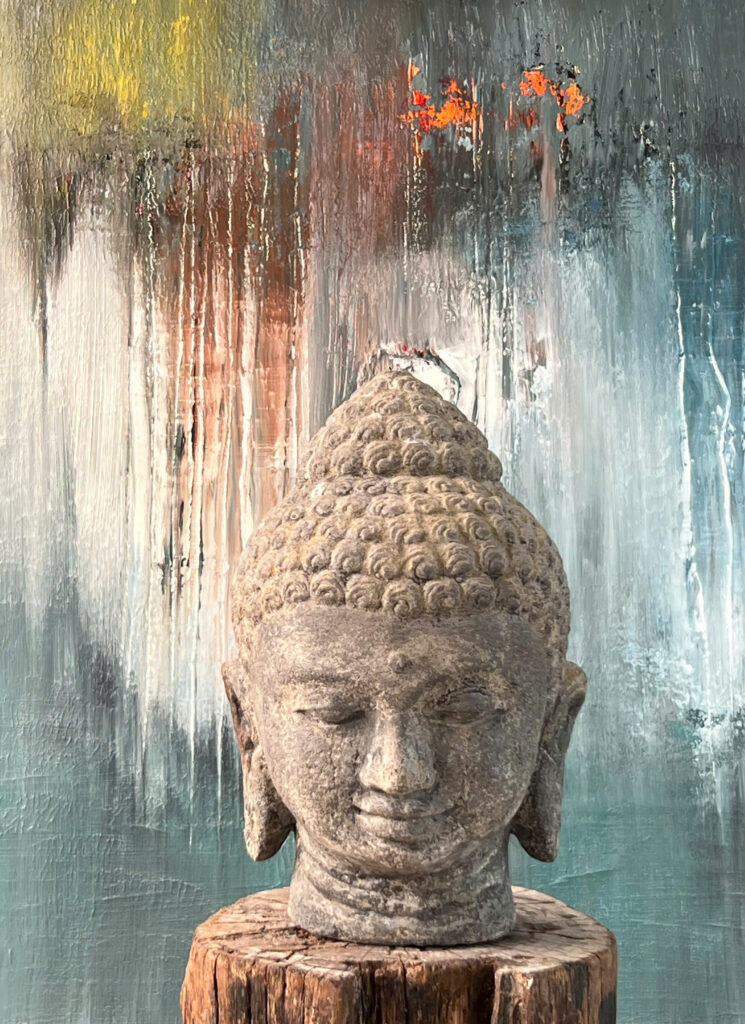
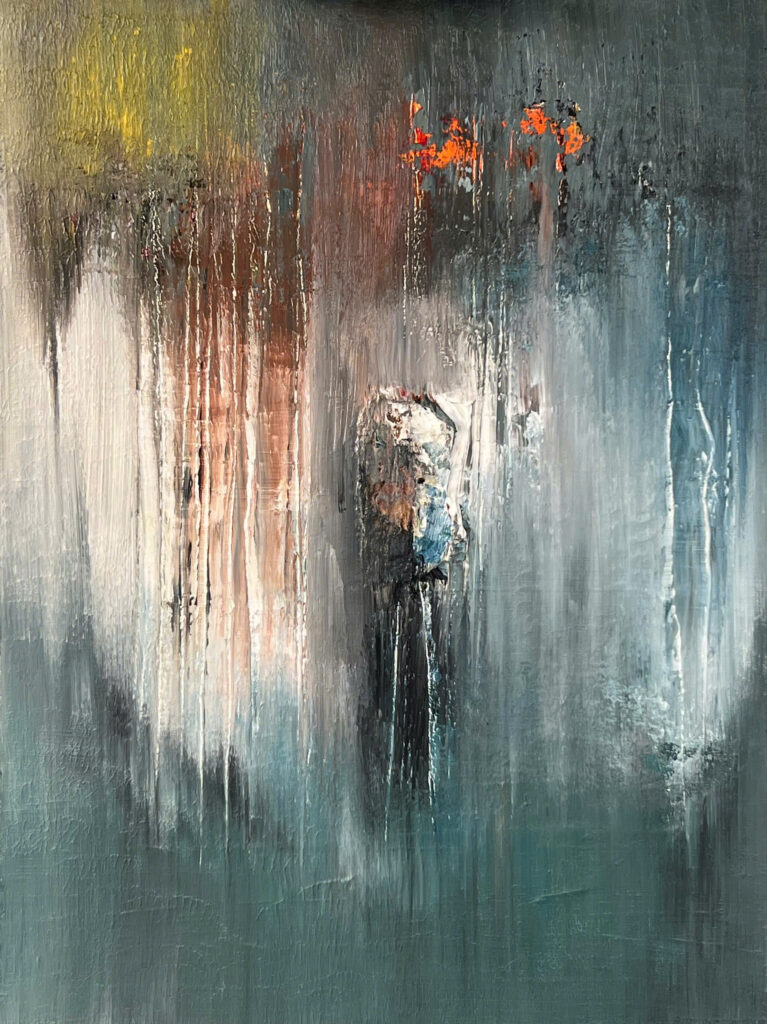
Invisible, Vinhho, Acrylic on canvas, 60×80, Maison de Corail, 2024
The overlapping layers of color create emotional and material depth, symbolizing disintegration and rebirth. The contrast between light and darkness, emphasizes the struggle between hope and suffering, opening up an abstract space rich in philosophical reflections on existence and history.
